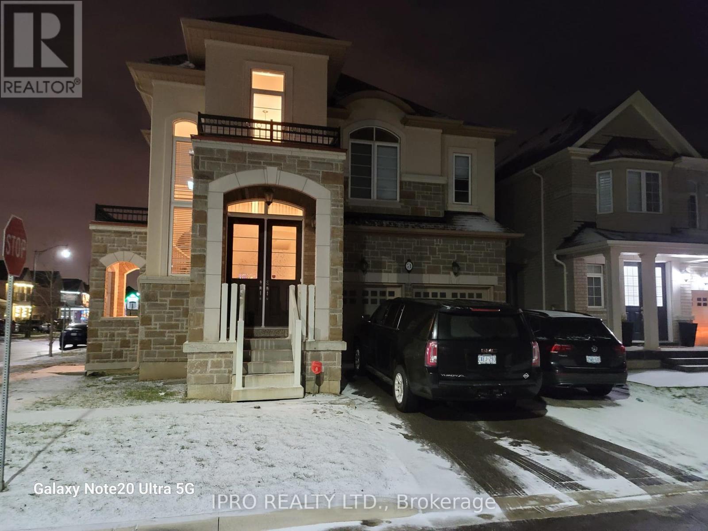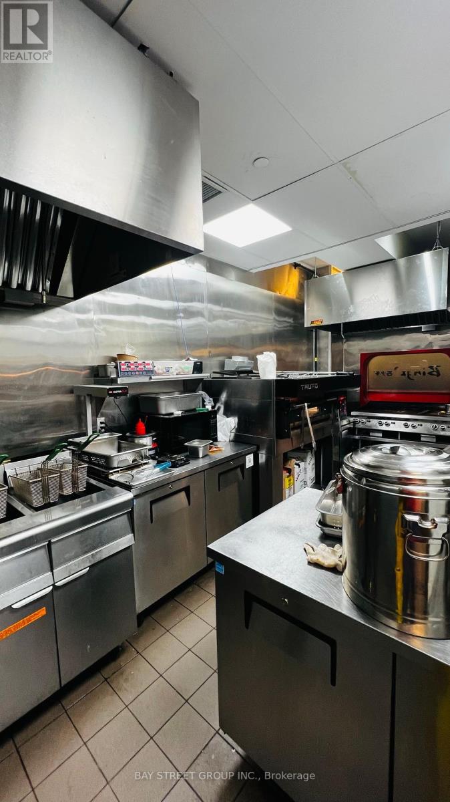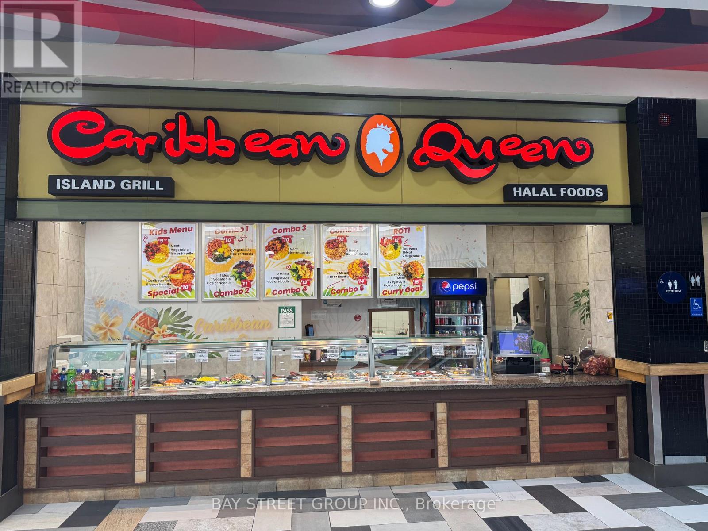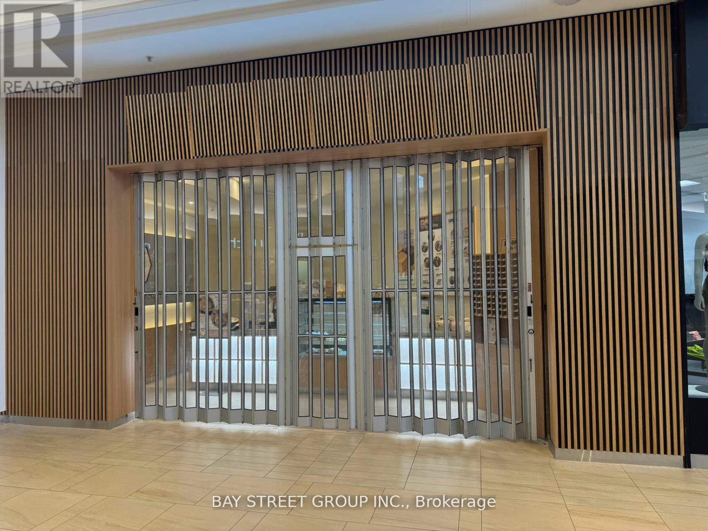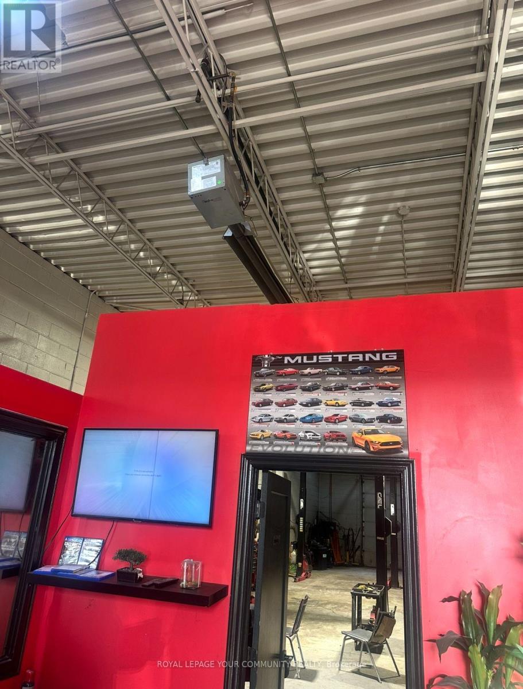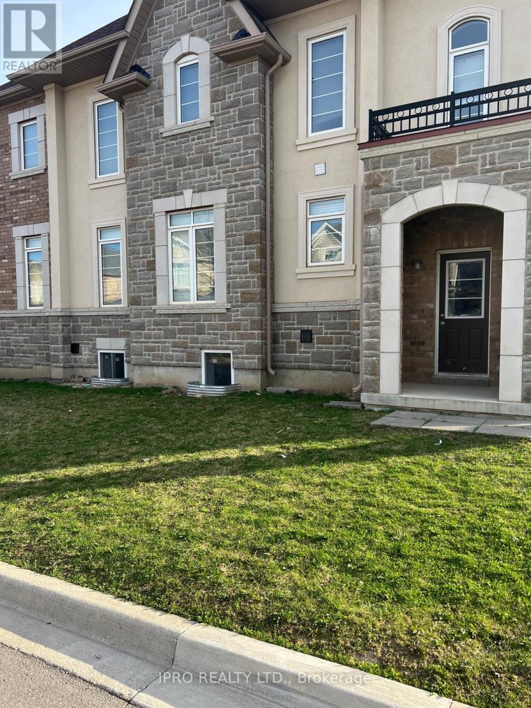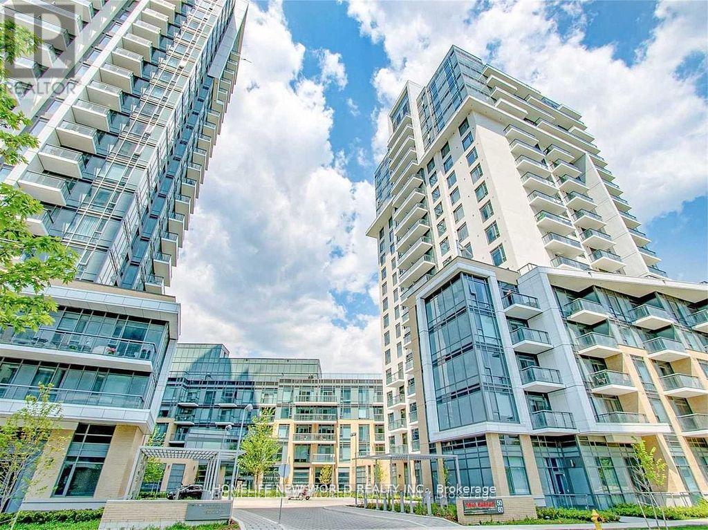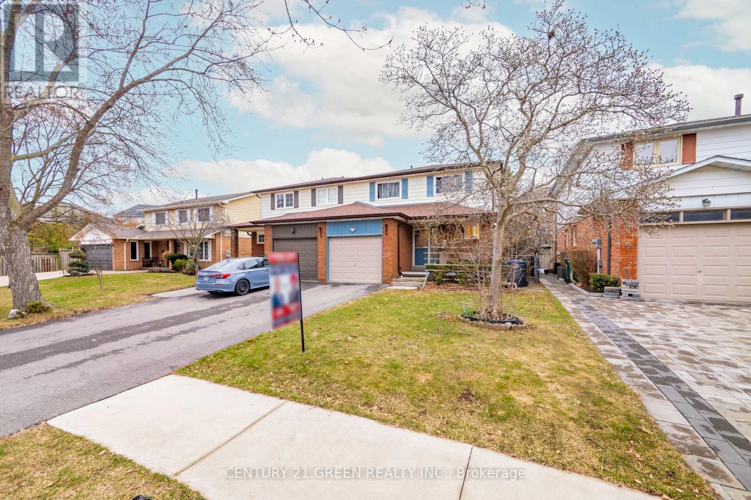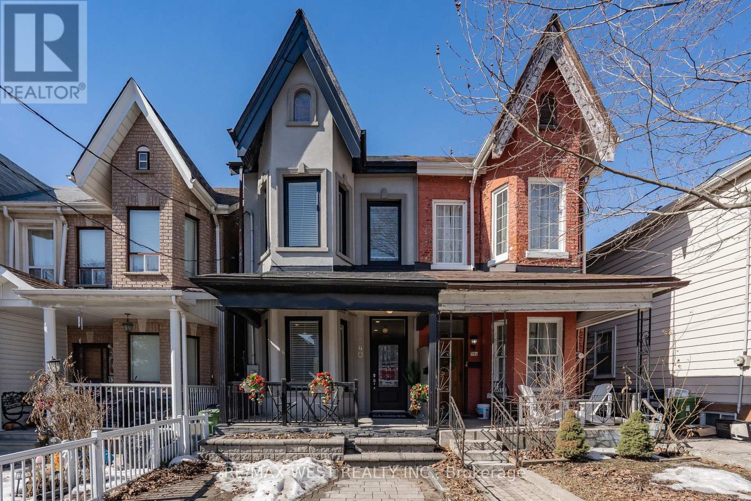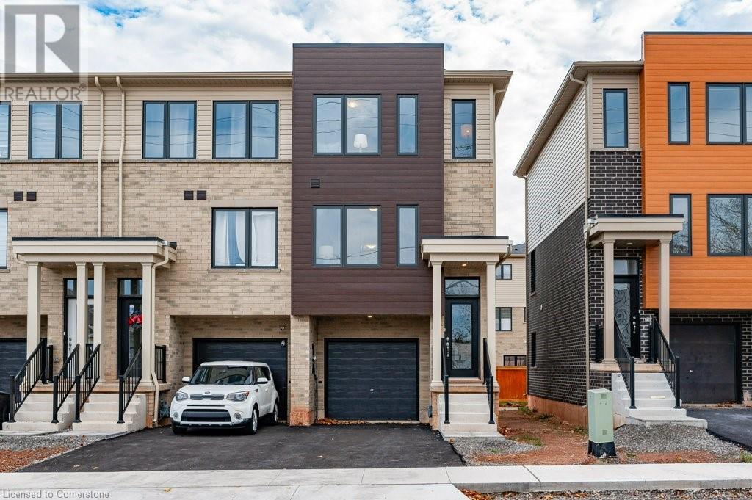71 Ivor Crescent
Brampton, Ontario
Stunning corner detached house. Must see 4 br/ 3 full wr house in sought after prime location near Mt. Pleasanton, a quiet family friendly street. Has been immaculately kept! Spacious, open concept, layout with features include: double door entry, grand foyer, hardwood floors, oak stairs, main floor 9 ft ceiling, smooth ceiling through out, large living/dinning with separate family room, gourmet kitchen, huge master bedroom with walk-in closet, every bedroom links with washroom, 2 parking in garage, 1 at driveway, basement not included. Extras: Fridge, gas stove, washer,dryer,dish washer, GDO. (id:56248)
1-831 - 100 City Centre Drive
Mississauga, Ontario
Amazing opportunity with prime location inside of Square One food court. Very busy traffic with great potential. With a proven track record of stable and high sales, our Square One location represents a secure investment opportunity. This easy-to-run business thrives on remarkable traffic volume and great exposure, complemented by convenient mall parking for customers. Long term lease till March 2034. Additional storage included. Possibility of converting into different cuisine offering a prime opportunity for those looking for an entry point in one of the busiest malls. Financial informarion available with Stable Income & Cash Flow. (id:56248)
L007 - 500 Rexdale Boulevard
Toronto, Ontario
Great Opportunity For Family Run Business Inside Woodbine Centre Mall Food Court, Well Maintained With Sitting Arrangement. Approximately $40,000 Monthly Sales As Per Vendor, Really Great Opportunity To Own A Non- Franchised Business With Huge Potential To Grow. Fully Equipped And Ready To Go, Excellent Location For Any Type Of Food. Buyer Can Change To Other Cuisine. Rent $8,258/ Monthly ( Include Tmi , Hst, Water & Gas), Lease Is Till Jan 31, 2027. (id:56248)
E018 - 9350 Yonge Street
Richmond Hill, Ontario
*THIS IS A SALE OF EQUIPMENT, FURNITURE, & LEASE TAKEOVER* Here Is A Very Rare Opportunity To Start Your Business Located In Prime Location At Hillcrest Mall In Richmond Hill, Very High Traffic Area. Fully Updated & Designed Renovation. Brand New Equipment. Turnkey Operation. Suitable For Any Retails, Flower Shop,Photo Studio, Professional Office, Etc **EXTRAS** Rent $4,881.73/ Monthly ( Include Tmi , Hst & Utilities), Lease Term Till August 31, 2029. (id:56248)
439 Signet Drive
Toronto, Ontario
RARE OPPORTUNITY TO PURCHASE A TURN KEY AUTO-MECHANIC BUSINESS AND USED-CAR DEALERSHIP IN PRIMENORTH YORK LOCATION BORDERING VAUGHAN! TOTAL GROSS FLOOR AREA OF THE SHOP IS IN EXCESS OF 2200SQ. FT. PLUS ENOUGH EXTERIOR SPACE TO PARK 21 CARS ON THIS CORNER LOT WITH HIGH VISIBILITY!EQUIPMENT IS INCLUDED IN PURCHASE PRICE. (id:56248)
Basement - 71 Ivor Crescent
Brampton, Ontario
Brand new legal 2 bedroom 2 full washrooms corner detached basement, totally separate entrance, no carpet. House in sought after prime location near Mt. Pleasanton a quiet family friendly street. Has been immaculately kept! Spacious, open concept, ugraded kitchen, 1 parking in driveway. Extras: fridge, stove, washer, dryer. (id:56248)
2001 - 509 Beecroft Road
Toronto, Ontario
Live in style in this beautifully updated 1-bedroom, 1-bathroom condo offering over 600 sq. ft. of thoughtfully designed space in the heart of Toronto. Perfect for first-time buyers, young professionals, or investors, this unit combines comfort, convenience, and contemporary upgrades. Inside, you'll find a bright, open-concept layout featuring zebra blinds, a new in-unit laundry machine, and an updated bathroom with modern finishes. The spacious bedroom includes built-in closet for sleek and efficient storage. The kitchen is equipped with a new fridge (replaced in 2021), and pantry for extra storage, making meal prep both easy and stylish. Residents also enjoy access to a full suite of luxury building amenities, including a pool, sauna, hot tub, gym, billiards room, party room, and guest suites perfect for hosting and relaxing alike. Located just steps from Toronto's vibrant entertainment district, you're surrounded by top restaurants, shops, theatres, nightlife, and convenient transit options. Whether you're looking for a chic city home or a smart investment, this condo has it all. (id:56248)
468 - 60 Ann O'reilly Road
Toronto, Ontario
Luxury Condo Living At Tridel's PARFAIT At Atria, Large 1 Plus Open Den With Large Shared Semi -Ensuite Bath , Approx 680 Sq FT As Per Builder , 9 Foot Airy Ceilings , Luxurious Finishes Such As Stone Countertops , Laminate Flooring Thru Out , Stainless Steel Appliances. Building Amenities Include 24 Hr Concierge , Gym, Party Room ,Billiards Room , Rooftop W/BBqs. Super Location Minutes To 404 /DVP , Fairview Mall , Don Mills Subway. Internet Included In Maintenance Fees . Great Price Under 765 per ft For Newer Tridel Building In North York! **EXTRAS** One Parking , One Locker. (id:56248)
338 Hillside Drive
Mississauga, Ontario
Rarely Available And Beautiful Semi-Detached Home , Finished Basement With Separate Entrance from The Garage, Potentially Rental Income, Located In Trendy Streetsville, Don't Miss Your Chance To Own This Lovely Home On A Quiet Cul-De-Sac near to Manor Hill Park! Enjoy All That Streetsville Has To Offer. Boutiques, Parks, Go Train, All Within Walking Distance! Mississauga Excellent School District (Vista Height P.S), Streets Ville S.S. (French Immersion Program provided), Updated & Freshly Painted Thru-Out. Hardwood & Ceramic Floors, Formal Dining Rm, Eat-In Kitchen, Finished Basement, there has a sink, kitchen counter, cabinet, toaster, can be a simple kitchen. Living space approximately 2109 square foot (id:56248)
540 Dufferin Street
Toronto, Ontario
Welcome To Your Dream Home! This Meticulously Maintained and newly renovated 4 Bedroom, 3-Bathroom Home Is Nestled On An Impressive Family Friendly Neighborhood In Prime Little Portugal. The Main Floor Offers A Spacious Layout, Featuring A Living And Dining Area, A Well-Sized Kitchen With An Eat-In Breakfast Area, A Powder Room, And A Cozy bedroom what could be used as an office or a library, A Walk-Out Into A Deck, Providing The Perfect Setting For Outdoor Relaxation And Entertaining, takes you a summer little house which could be used as a living space or a storage. Beautiful Hardwood floors Throughout the house. Upstairs, The Primary Bedroom with multi windows And A Closet. Two Additional Generous Sized Bedrooms And Full Bathroom Completes The Upper Level, Making It Ideal For Family Living. The Finished Basement Expands Living Space With A Large Recreation Room, A 3-Piece Bathroom, a Laundry Room, And Extra Storage. This Home Offers Unparalleled Accessibility And Convenience. Do Not Miss This Opportunity To Own A Much-Loved Home In An Established Community And Room To Grow! TTC is at your door, close to subway, shops, Dufferin Mall, schools, parks and Highway. (id:56248)
71 Joshua Avenue
Ancaster, Ontario
Step into the main floor and experience an open-concept layout designed for modern living. The spacious living area features a custom-designed fireplace, creating a warm and inviting atmosphere. The gourmet kitchen, equipped with stone countertops and stainless steel appliances, is perfect for both everyday cooking and entertaining guests. Natural light floods the space, enhancing its charm and functionality. The upper floor offers a peaceful retreat with four generously sized bedrooms. The luxurious primary suite features a beautifully designed ensuite bath, providing a perfect escape for relaxation. One of the bedrooms can easily be converted back from a 2nd-floor laundry space, adding versatility for your family's needs. Ample storage and bright, airy rooms make this floor both practical and inviting. Discover the professionally finished basement, a versatile space that can be tailored to your lifestyle. Whether you envision a cozy family room, an inspiring music studio, or a play area for kids, this area has it all. The high-quality finishes and thoughtful design ensure that this lower level adds significant value and comfort to your home. Step outside into your private backyard oasis! The heated saltwater pool invites you to relax and unwind, while the professionally landscaped surroundings create a serene environment for outdoor gatherings and family fun. With ample space for lounging and entertaining, this backyard is truly an extension of your living space, perfect for summer barbecues or quiet evenings. Located in a vibrant, family-friendly neighborhood, this home offers convenient access to top-rated schools, parks, and a variety of amenities. Enjoy the ease of commuting with nearby highway access, making trips to shopping, dining, and recreational activities a breeze. This community provides a perfect blend of suburban tranquility and urban convenience, making it an ideal place to call home. (id:56248)
15b Bingham Road
Hamilton, Ontario
Welcome to Roxboro, a true master-planned community located right next to the Red Hill Valley Pkwy. This new community offers an effortless connection to the GTA and is surrounded by walking paths, hiking trails and a 3.75-acre park with splash pad. This freehold end-unit townhome has been designed with naturally fluid spaces that make entertaining a breeze. The additional flex space on the main floor allows for multiple uses away from the common 2nd-floor living area. This 3 bedroom 2.5 bathroom home offers a single car garage and a private driveway, a primary ensuite and a private rear patio that features a gas hook up for your future BBQ. Granite counter tops, vanity in powder room, a/c and new appliances included. (id:56248)

