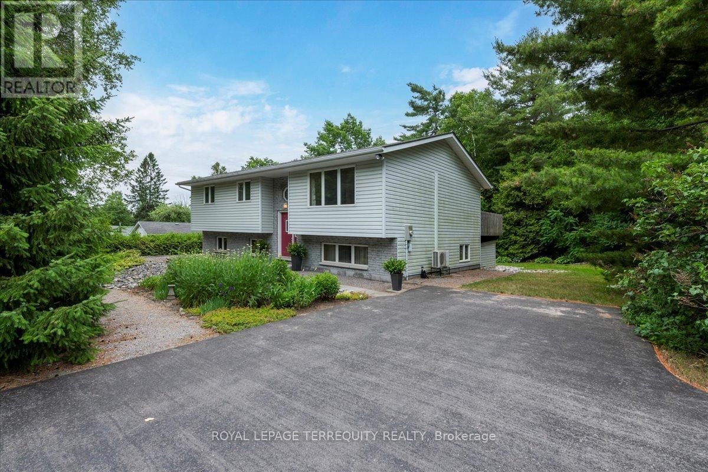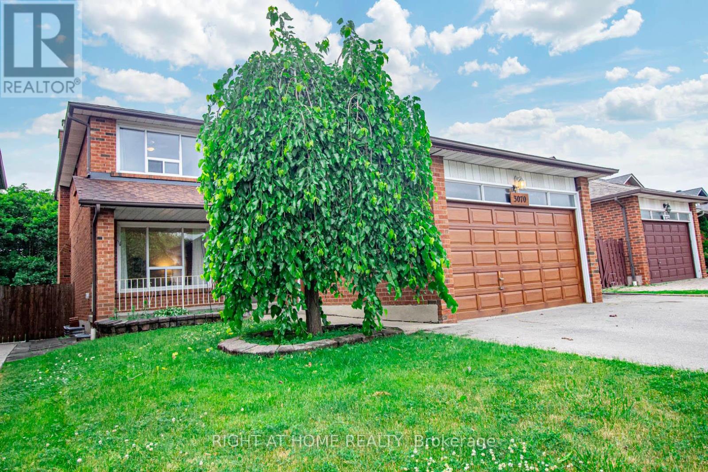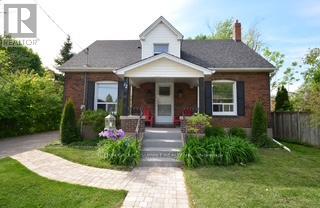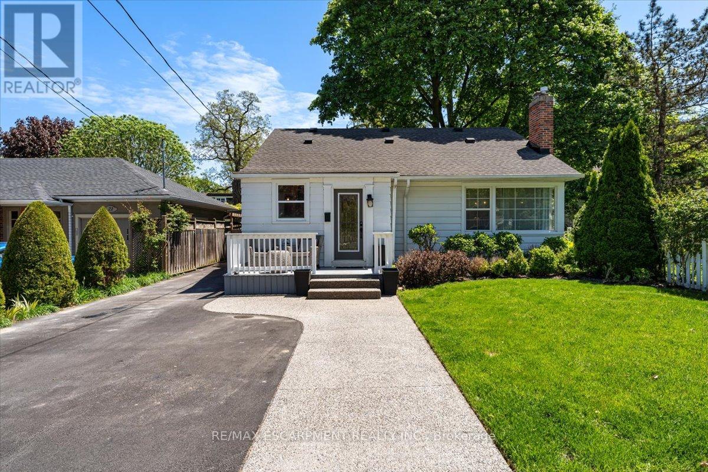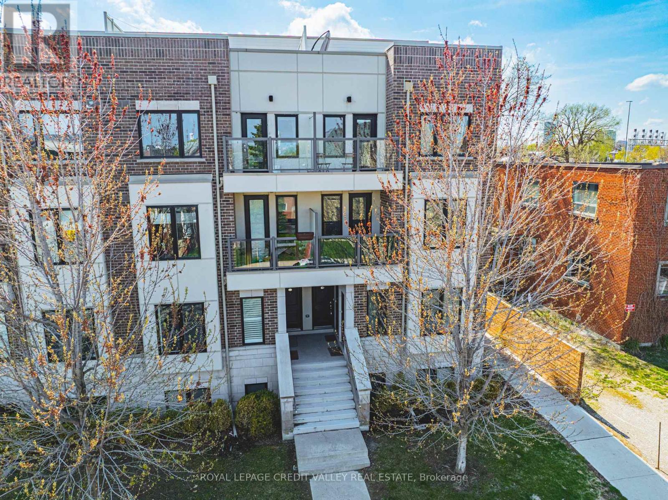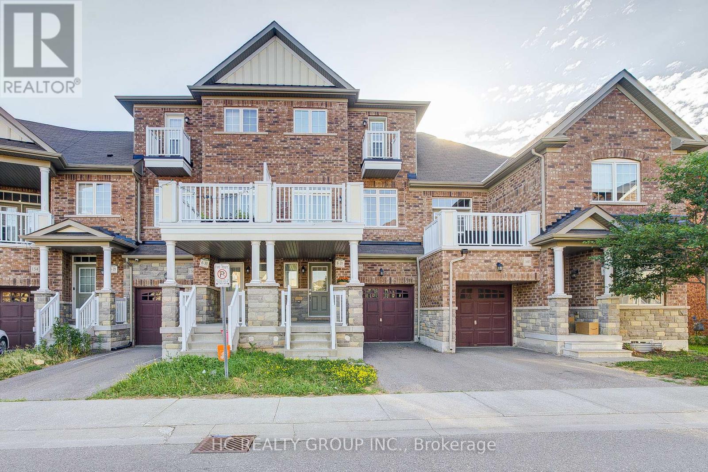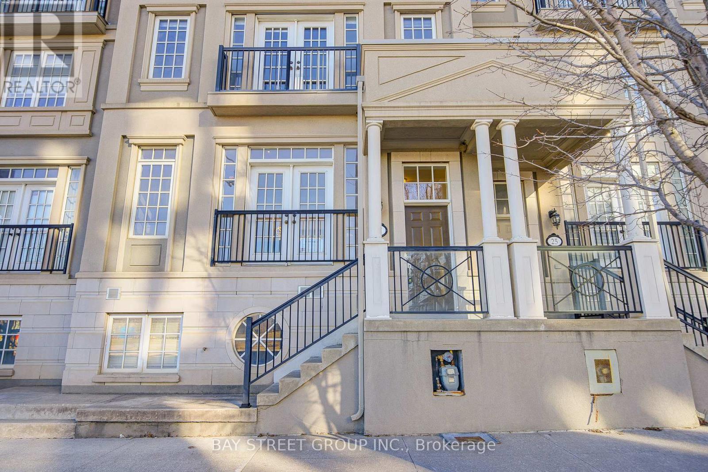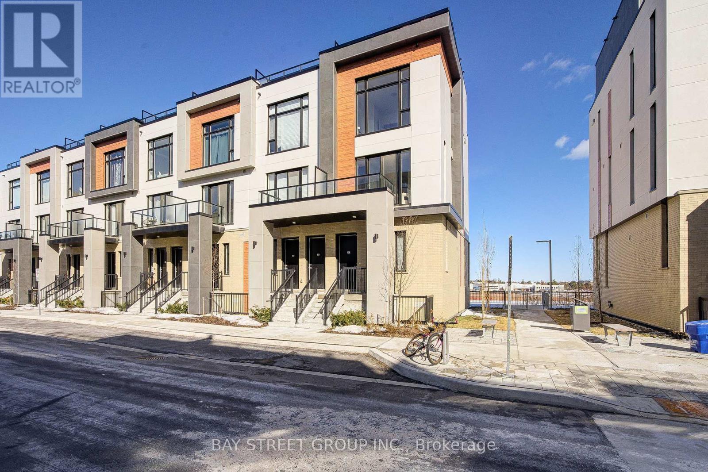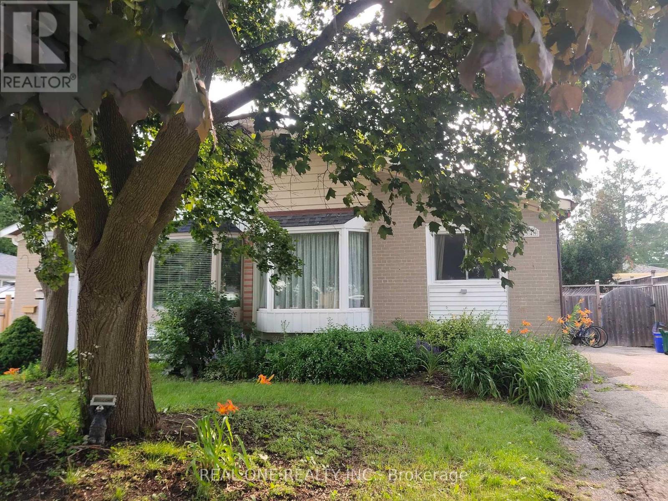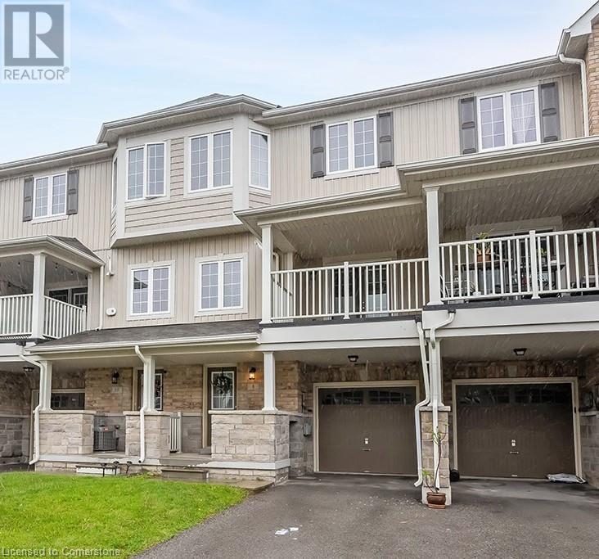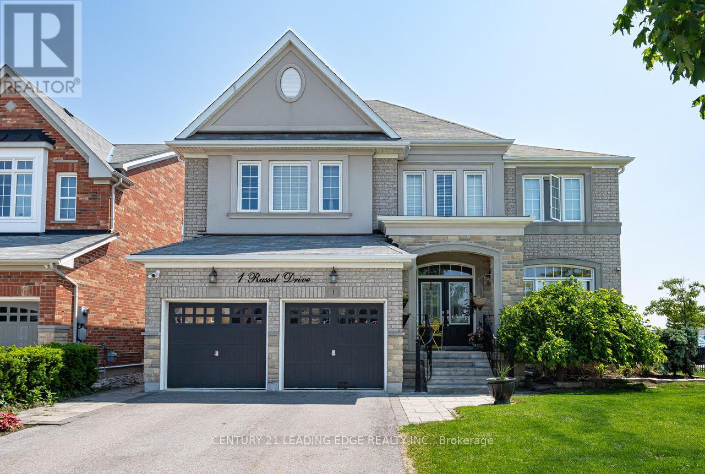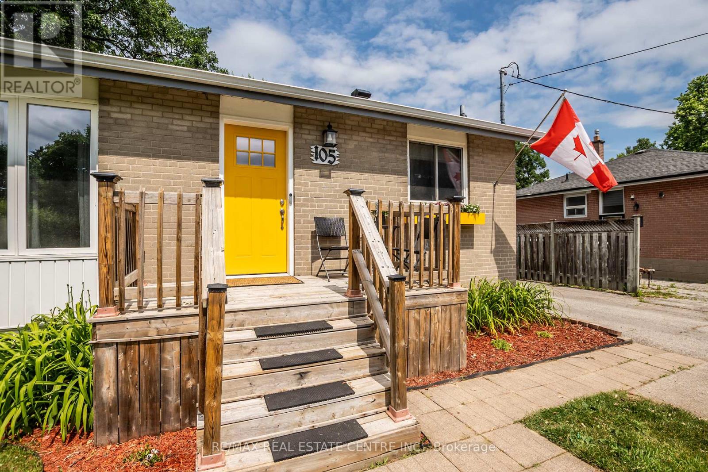301 - 11c Salt Dock Road
Parry Sound, Ontario
'The Breakers' - Parry Sound's premier waterfront condos. Beautifully rendered, 1093 sq ft open concept 2 bedroom/2 bath suite with den that could function as a 3rd bedroom. Bright kitchen featuring quartz countertop, custom hardware, stainless steel appliances and double sink. Walkout to 3.45m x 2.80m open deck with plumbed-in gas to bbq and outstanding view of Georgian Bay. Green space and water views from every window. Upgraded flooring with radiant heating. Underground parking and storage. Steps to hiking trail leading to town and all of Parry Sounds wonderful amenities. A sensational, carefree waterfront condo living opportunity. Welcome home! (id:56248)
142 Fiddick Road
Brighton, Ontario
Welcome to 142 Fiddick Rd, Brighton, Ontario - in the middle of Apple Country. This fine 1 acre wooded property is located in the hills of Northumberland County and is situated on one of the finest streets in the area. Fiddick Road stretches North from Hwy 2 to Little Lake Rd and is approximately 1.5 miles from lake Ontario beaches and water activities. The road is dotted with large country property lots, small farms, family oriented homes, and private estate lots. Only 1.5 hour drive from Toronto and close to HWY 401. The home was built in 1992 and features 3 spacious bedrooms, 2 full bathrooms, an eat-in kitchen, dining room and living room with walk-out to an elevated deck and backyard and a finished above ground walk-out basement with great recreation area. It has a wonderful 1 acre lot that is well landscaped around the home and also very wooded on the back half - great for making walking trails and creating your own secluded resting spots. The driveway is paved and allows for multiple cars and even a 3-point turn around feature. It's a great opportunity to own a wonderful home on a great street in the country. The Bustling Town of Brighton is a short drive East along Hwy 2 which is lined with small farming retail markets. It has grocery stores, shopping, pharmacies, medical centres, banks, parks, retirement homes, and even a new art gallery. Brighton is the gateway to the Prince Edward County wine region too. The area offers many year round activities including a fantastic provincial park offering camping and biking at Presqu'ile Provincial Park. Restaurants and the Brighton Marina are close too. If you have considered a move to the country this could be the perfect home for you and your family. Act fast! (id:56248)
3070 Nawbrook Road
Mississauga, Ontario
Rarely Offered! Stunning 166ft+ Deep Ravine Lot in Prime Mississauga Location. Nestled on an exceptionally deep 166+ foot lot backing onto a lush, private ravine, this well-maintained 4-bedroom, 4-bathroom home offers a rare opportunity in Mississauga. With solid bones and incredible potential, this home features a fully finished basement complete with a full bathroom and a separate walk-up entrance through the garage ideal for extended family living. Enjoy unbeatable convenience: walk to Costco, Walmart, and a wide range of shops and restaurants. Commuting is a breeze with Highway 427 and the QEW less than 5 minutes away, and Kipling Subway Station just a 10-minute drive. This is a unique chance to own a property with size, privacy, and location. don't miss out! (id:56248)
57 Redstone Road
Richmond Hill, Ontario
Discover the perfect blend of space, privacy, and convenience in this beautifully maintained 4-bedroom detached home with a fully finished basement in one of Richmond Hill's most sought-after neighborhoods. Step inside to a thoughtfully designed layout offering generous living and dining spaces, ideal for both family living and entertaining. The spacious primary bedroom is a true retreat, offering serene views of lush trees almost like living next to a ravine ensuring exceptional privacy and tranquility. The finished basement adds incredible value with a full bathroom and a guest room, perfect for extended family, overnight visitors, or a private home office setup. Located just minutes from top-ranking schools, including Bayview Secondary School and R. R. Rose Public School, this home is a fantastic choice for families focused on education. Enjoy the convenience of being close to Highway 404, walking distance to parks, restaurants, and shopping centers, making everyday living both easy and enjoyable. Don't miss this rare opportunity to rent a turn-key home in a prime location. Schedule your private showing today! (id:56248)
16 Ontario Street W
Mississauga, Ontario
Located in the heart of trendy Streetsville, this well-maintained bungalow offers a fantastic opportunity just two houses from Queen St. downtown. Featuring a spacious 61-foot frontage and an open-concept floor plan, the home includes a nanny suite in the basement, making it ideal for extended family or potential rental income. Enjoy outdoor living with a charming front porch and a large, newer back deck overlooking a beautifully landscaped, private yard. Just a short stroll from Tim Hortons, Centre Plaza (featuring Shoppers Drug Mart, a bowling alley, LCBO, and more), as well as the library, main street shops, Credit River walking trails, schools, Vic Johnsons Arena, pool and Community Centre parks, and the GO Station. Endless possibilities, whether you're looking for a larger residential complex, a mixed-use development, or a lucrative investment. With new, more flexible building regulations, this growing village is ripe for opportunity. Seller willing to do a vendor take back mortgage. (id:56248)
12 Ontario Street W
Mississauga, Ontario
Prime Streetsville Location! Just one house in from Queen St, this charming home offers a beautifully renovated open-concept main level featuring a stylish breakfast bar, a spacious living area, and a walkout to a large newer deck overlooking a landscaped, mature yard and 2 sheds for additional storage. The main floor also includes two bright bedrooms and a 3 pc. bathroom, while the upper level boasts a private nanny suite with its own entrance, a large living/dining area, large bedroom, a kitchen, a 3-piece bath, and its own 2nd laundry room perfect for extended family or rental income. The partially finished basement provides additional storage and laundry space. The main floor was previously used as a lawyers office with a nanny suite above, this home offers incredible versatility. Enjoy unparalleled walkability to Tim Hortons, Centre Plaza (Shoppers Drug Mart, LCBO, bowling, and more), restaurants, pubs, parks, schools, the Streetsville GO Station, and Vic Johnsons Arena, outdoor community pool and Community Centre eliminating the need for a second vehicle. Don't miss this incredible opportunity schedule your private viewing today! Seller willing to do a vendor take back mortgage. (id:56248)
1603 - 2033 Kennedy Road
Toronto, Ontario
Bright and spacious two bedroom condo with parking. West facing balcony and North facing bedrooms for quiet enjoyment. Open concept layout featuring 9ft ceilings, floor to ceiling windows with roller blinds installed. High-end finishes with built in appliances, full size front load washer.24/7 Concierge, friendly building staff and professional management onsite to assist you. Top Amenities, when finished will Include: library, music room, kids play area with rock wall, party room, fitness center with yoga studio. Excellent location, turn out to HWY 401, TTC bus stop, short distance to Agincourt Mall, Kennedy Commons for restaurants, supermarkets and entertainment. Unit will be professionally cleaned and move in ready for future residents! (id:56248)
23 Nelles Boulevard
Grimsby, Ontario
Welcome to 23 Nelles Boulevard! Nestled in one of Grimsby's most desirable neighbourhoods, this beautifully maintained 1.5-storey Shafer-built home offers charm, comfort, and convenience. Featuring 2+1 bedrooms and 2 bathrooms, the layout spans three levels with thoughtful design throughout. The main floor showcases hardwood floors, a bright living room with a stone-framed gas fireplace, and a remodeled kitchen (2020). A well-sized bedroom, stylish 3-piece bath with walk-in rainfall shower, and a convenient 2024-added laundry room complete the main level. Upstairs, enjoy a spacious primary bedroom with a roughed-in ensuite ready for your vision. The finished basement includes a bedroom and 4-piece bath, perfect for guests or in-laws. Step outside to a fully fenced backyard with deck, landscaping, large access gates and escarpment views. Close to downtown, parks, schools, and QEW access. Don't miss this gem! (id:56248)
125795 Southgate Rd 12 Road
Southgate, Ontario
Discover your dream of countryside living with this charming, solid log home located at 125795 Southgate Rd 12. This property offers a perfect blend of comfort and outdoor adventure, making it an ideal choice for those aspiring to own a hobby farm or embrace a lifestyle surrounded by nature.This well-maintained home features three bedrooms and one bathroom, providing a warm and inviting living space. Thoughtfully updated with a newer furnace (2020), updated electrical (2019) & plumbing (2022), and improved insulation, this home preserves its timeless character while offering all the comforts you need. The real allure of this property lies in its sprawling 9.47 acres of vibrant land, complete with fenced-in paddocks ready for livestock, a chicken coop, bunkie, and shed..Added value comes with a substantial 30x60 shop which is fully equipped boasting concrete flooring (poured in 2019), power and water supply. Additionally there is a large sliding door suitable for vehicles or large equipment, numerous man-door entrances, attached fenced in areas as well it is set up for 10 outdoor runs. The false walls offer flexible usage allowing the space to conform to your individual needs. The ample outdoor space presents a multitude of possibilities for gardening, farming, and recreational activities, ensuring a private and peaceful retreat away from the hustle and bustle of city life. With three picturesque ponds: a large bass pond, a smaller spring-fed pond stocked with rainbow trout, and a watering area for animals within the paddocks. This idyllic log home offers beauty and potential in a peaceful rural environment. Enjoy the tranquil rural setting, this property provides along with its many amenities to support country living. Located on a paved road, this property is surrounded by farmer's fields, offering serene and unobstructed views of the rural landscape. (id:56248)
1902 - 385 Winston Road
Grimsby, Ontario
This Exclusive, Unique Corner Waterfront Penthouse is situated high on the 19th floor surrounded by breathtaking views of Lake Ontario and the Escarpment. This Suite features many quality upgrades including a bright open concept layout, Soaring 10-foot ceilings, and floor-to-ceiling windows throughout that fill the space with natural light, upgraded flooring and bathrooms, wireless remote blinds throughout. Escape to your private balcony from your Primary Bedroom. Open concept living area has access to a spacious Balcony with plenty of room for Entertaining. You will also enjoy the convenience of two owned parking spots which are next to each other close to the elevator. Fabulous Amenities include 24-hour concierge, a stunning Roof Top Patio with a BBQ area, Lounge, Party Room, Fitness Centre, Charging Stations (inside and out) and even a dog spa for your furry family members. Conveniently located near all amenities, charming shops, cafes and quaint restaurants. Located steps to The Shores, and just minutes to Conservation Areas, Marinas, Local Wineries, and much more. Easy Highway access. Luxurious Living awaits you in this Impressive Penthouse Suite. (id:56248)
34 Granby Court
Brampton, Ontario
Welcome to this beautifully maintained 4 bedroom, 4 bathroom detached home in the desirable and family-friendly Northgate community. Featuring a spacious and functional layout, this home offers a bright living/dining area, a beautiful kitchen and a cozy family room. The upper level boasts 4 generous bedrooms, including a large primary.The finished basement includes an additional bedroom, full bath, Enjoy a private backyard with a large deck, ideal for entertaining. Conveniently located near schools, parks, shopping, and transit. A perfect family home in a fantastic location don't miss this opportunity! (id:56248)
27 Silvershadow Terrace
Brampton, Ontario
Stunning 4-Bedroom Detached Home in Sought After Sandringham Wellington! Welcome to this beautifully maintained, move-in ready home featuring a striking brick and stone exterior, nestled on a quiet, child-friendly street in the highly desirable Sandringham Wellington community. Step through elegant double doors into a spacious main level boasting 9-foot ceilings, gleaming hardwood floors, and an ideal layout with separate living and dining rooms. The formal living room impresses with soaring 12-foot ceilings and a grand picture window, flooding the space with natural light. The eat in kitchen offers modern finishes, abundant cabinetry, and a walkout to a private backyard perfect for summer entertaining. Enjoy cozy evenings in the large family room with a gas fireplace and bay window. Upstairs, you'll find four generously sized bedrooms, including a luxurious primary suite with a walk in closet and spa like 4-piece ensuite, featuring a soaker tub and separate glass-enclosed shower. Additional highlights include: Oak staircase, Direct access to the garage, BONUS: Legal 2 Bedroom Basement Apartment with a separate entrance, full kitchen, private laundry. In addition to the basement apartment, there is extra space to create an extra room for rental income or multi-generational living. Located just minutes from top-rated schools, parks, walking trails, public transit, shopping centres, Brampton Civic Hospital, and Highway 410. An exceptional opportunity for families, investors, or first time buyers. This home truly shows 10+ a must-see! (id:56248)
116 - 256 Royal York Road E
Toronto, Ontario
This 3 storey END UNIT townhome with rare 2 PARKING SPACES offers urban convenience with a touch of charm. Perfectly Situated minutes from the LAKE and seamless access to public transportation across the street from Mimico Go Station and one bus to the subway, ideal for commuters and city dwellers. Freshly painted throughout the entire home, the home boasts a clean modern aesthetic with bright, inviting interiors. The layout is functional and efficient. typical of stacked townhome designs, featuring multiple levels for living sleeping and enjoyment. The crown jewel along with 2 balconies is the roof top terrace- perfect for relaxing, entertaining or soaking in panoramic views of the surrounding neighbourhood. Whether you're a first time buyer or looking for low maintenance investment, this townhome strikes a compelling balance between location, lifestyle, and value. (id:56248)
43 Violet Street
Barrie, Ontario
Welcome to 43 VIOLET STREET- A beautifully upgraded 3-bedroom semi-detached home in the highly desirable South East Barrie community! Located on a quiet street and ideal for families, this move-in-ready gem offers a spacious layout, modern upgrades, and a large lot thats hard to find in todays market. Step into an open-concept main floor featuring gleaming hardwood throughout and a generous living area filled with natural light. The large kitchen offers ample cabinet space and flows seamlessly into the dining and living areas, making it perfect for entertaining or cozy family time. Upstairs, you'll find three spacious bedrooms. The sunlit primary suite includes his and hers closets, while the other two bedrooms are generously sized with full closets and large windows. A 4-piece bathroom serves the upper level with comfort and style. The fully finished basement provides additional living space, featuring a rec room and a modern 3-piece bathroom ideal for guests, teenagers, or a home office setup. This home is equipped with recent upgrades, including windows (installed in 2024), front and patio doors (installed in 2024), kitchen cabinets (installed in 2024), pot lights (installed in 2024), a new furnace, A/C unit, water softener, reverse osmosis system, and water heater (2021). The roof was replaced in 2015, offering peace of mind for years to come. Enjoy the outdoors with a fully fenced yard, interlock patio, and beautifully landscaped perennial gardens, a perfect private oasis. An oversized garage with inside entry and a long driveway provides ample parking and storage. All of this in a family-friendly neighbourhood steps to one of Barrie's best schools, parks, shopping, public transit, and all amenities. Quick access to Hwy 400 makes commuting a breeze. Don't miss this rare opportunity in a prime location; this is the one you've been waiting for! (id:56248)
158 Roy Grove Way
Markham, Ontario
Gorgeous Dream Home In High Demand Community! Main Floor Features 9' Ceilings, New printing T/O. New upgraded marble countertop. Engineer Flooring T/O, Oak Stairs, Open Concept, Morden Kitchen with eat-in Breakfast Area. Spacious family room W/O to a big deck. Master Bedroom W/4Pc Ensuite & W/O To Balcony. Living @ground Can Be Changed To 4th Bedroom or office .Walk Out Basement , Direct Access To garage . Close To Public Transit, School, Swan Lake ,Park, Markville Mall, Hospital, Go Station , Museum, Supermarket, Restaurants. (id:56248)
27 Rouge Valley Drive W
Markham, Ontario
Double Car Garage with Total 3362 Sqft living space including above grade basement, Beautiful & Luxurious Freehold 3+1 Bed 4 Bath Townhouse Brand new floors and paint thru-out and new master ensuite, Rooftop floors, Primary bedroom features an electric fireplace, walk-in closet, and ensuite bathroom with double sinks, bidet, shower and soaker tub. Basement has a separate entrance, Close To All Amenities, Parks, 404/407, Whole Foods Plaza, Banks, Shopping. Must See, one of a kind, move in ready ! (id:56248)
26 Cypress Court
Aurora, Ontario
One Of A Kind Beautiful Home, Nested In A Quiet Court, 3 Beds and 3 bath, with Many Upgrades, long 3 Car Private Driveway, Tenant maintained well for the last two years. Gorgeous Eat-In Kitchen W/Quartz Stone Counter Top, Under Mount Sink, S/S Appliances, Backslash, W/O To west facing Beautifully Landscaped backyard, 2nd Floor Oak Hardwood Floors & Stairs, Large Master W/4Pc Ensuite, upgraded Vanities In All Wr, Lots Of Pot Lights, Walking Distance To Supermarket/Shoppers And Park, Great Restaurants. great opportunity for first time home buyer or investor. (id:56248)
210 Richard Avenue
Newmarket, Ontario
Welcome to 210 Richard Avenue a beautifully updated raised bungalow nestled in one of Newmarkets most sought-after neighbourhoods. Thoughtfully renovated and impeccably maintained, this 3+1 bedroom home seamlessly blends classic charm with modern functionality, offering a lifestyle of comfort, convenience, and character.Enjoy walkable access to Newmarkets vibrant historic downtown, filled with boutique shops, cafes, restaurants, and trails, while also benefiting from the close proximity to the conveniences of Yonge Streets shopping corridor.Step into the bright, eat-in kitchen, where large windows frame serene views of the lush, private backyard oasis featuring a sparkling saltwater poolperfect for summer relaxation and entertaining. The cozy main-floor living room boasts elevated views of the tree-lined street, creating a warm and inviting atmosphere.The fully finished lower level offers a versatile family/rec room complete with a gas fireplace, an additional 4th bedroom, a second full bathroom, ample storage space, and laundry area. With direct garage access to the basement, the home presents excellent potential for an in-law suite or separate apartment.Recent Upgrades & Notable Features: Renovated kitchen and bathrooms (2022-2023); New furnace & A/C (2020); New pool liner (2019) and filter (2020) (id:56248)
602 - 7 Steckley House Lane
Richmond Hill, Ontario
Brand new luxury 3 bedrooms, 3 washroom End unit condo townhouse, Upper Model, back on greens with 1732 Sq. Ft. and 282 Sq. Ft. of outdoor space, with 2 underground parking spaces and 1 storage locker. 10 foot ceilings in most areas of the main, 9 foot ceilings on all other floors, quartz counters in kitchen, second bathroom and primary ensuite, smooth ceilings throughout, electric fireplace in the primary bedroom, three balconies and a terrace! Excellent Layout with floor to ceiling windows,feel spacious and comfortable with tons of natural sunlight. Move in now with affordable price. Close to Richmond Green Sports Centre and Park, Costco, Home Depot, Highway 404, GO Station, Top Rated Schools, Library, Community Centre, Restaurants and more (id:56248)
Basement - 349 Browndale Crescent
Richmond Hill, Ontario
Two-Bedroom Apartment In The Heart of Crosby! This Beautiful Semi-detached Home Is Located On A Quiet Street. It Is Bright And Spacious, Featuring Above-Grade Windows. Enjoy A Fully Equipped Kitchen, Nature-Inspired Backyard, Dedicated ParkingTop-Ranking Schools Are Nearby, Including Bayview Secondary and Crosby Public School. Conveniently located near Highway 404, The GO Station, Parks, Restaurants, Banks, And Shops. TWO PARKING Spots Included. (id:56248)
8 Hiscott Drive
Waterdown, Ontario
Welcome to your new home! This stunning three-story townhouse features two bedrooms and one and a half baths, perfect for modern living. Enjoy a charming covered front porch that leads to a spacious foyer with a double closet and ceramic tile flooring, seamlessly connecting to the laundry area with convenient garage access. Upstairs, you'll find an inviting open-concept main floor with 9’ ceilings, complete with a generous living and dining area, as well as a well-appointed kitchen boasting ample cabinetry and a suite of three stainless steel appliances. Step through the garden doors to your covered deck, ideal for outdoor relaxation. The upper level offers a master bedroom retreat with a walk-in closet and en suite privilege, alongside a stylish four-piece main bathroom featuring ceramic tile and a tub/shower combination. The second bedroom is equipped with a spacious double closet and three bright windows. Additionally, the single-car garage provides parking for one vehicle, with room for two more in the driveway. Located in a welcoming family-friendly neighborhood, this home is within walking distance of grocery stores, shops, and schools, with easy access to major highways. Don’t miss the chance to make this beautiful townhouse your own! (id:56248)
1 Russel Drive
Bradford West Gwillimbury, Ontario
Big, Bright Detached 5-bedroom home 3646 sqft (MPAC) situated on an extra large premium corner lot, 58ft x 115ft. Meticulously designed open concept home offers an unparalleled blend of space, functionality, and top-tier upgrades, making it truly move-in ready for you growing family. This home features a spacious kitchen, over sized centre island, open-concept design perfect for hosting family get togethers, complete with a separate servery connecting dining room OR use as a coffee station. The layout includes five bedrooms, each with washroom access, maximizing comfort and privacy. Soaring 9-foot ceilings on the main floor create bright, airy living spaces flooded with natural light. A private main-floor office provides a dedicated, enclosed workspace OR use as your own private creative studio space. The expansive unfinished basement with a separate entrance boasts 9-foot ceilings, a 200 Amp electrical panel, and is insulated from top to bottom, providing ample power and energy efficiency for future upgrades. The possibilities are endless, whether for an in-law suite, home theatre, gym... etc,. The home's front porch adds character and curb appeal. Located mins from community centre, parks, top-rated schools, fine dining, hospitals, and easy highway access. Commuters will appreciate quick access to Highways 400, 404, 9, 407, and 401, along with the convenience of being just minutes from the Bradford GO Station, making travel easy and comfortable. This the ideal home for any large growing family. Move into one of the best layouts in the area, where modern convenience meets bright happy living for all to enjoy. (id:56248)
105 Anne Boulevard
Milton, Ontario
Welcome to your dream home nestled in the heart of Old Milton! This beautifully renovated bungalow offers a unique charm that harmoniously blends modern updates with classic character. Positioned on a generous 60' wide by 92' deep lot, this home is larger than it appears, providing ample space for you & your family to thrive. Step inside to discover an inviting layout that effortlessly flows from room to room. With three bedrooms, there's plenty of room for family, guests, or a home office. The two updated baths feature contemporary fixtures & finishes, ensuring comfort & convenience for all. The heart of the home, the kitchen, has been tastefully renovated to include stainless steel appliances, & abundant cabinetry. The backyard is your personal retreat, featuring a spacious deck perfect for summer barbecues, morning coffees, or evening stargazing. Surrounded by mature trees, youll find tranquility & shade, making it a perfect spot for relaxation or entertaining. A standout feature of this property is the large detached 1.5 car garage, providing not only secure parking but also additional storage space for your tools, outdoor equipment, or hobbies. The double driveway ensures ample parking for family & guests. Situated in a family-friendly neighborhood, this home is just steps away from local parks, excellent schools, & a variety of shopping options. Enjoy the convenience of living close to amenities while being surrounded by the tranquility of nature. Every detail has been thoughtfully updated, ensuring your new home is move-in ready. Whether you're looking for your forever home or a cozy retreat in a vibrant community, this bungalow in Old Milton checks all the boxes. Experience the perfect lifestyle in a location that truly has it all, combining community charm with modern convenience. (id:56248)
339672 Presquile Road
Georgian Bluffs, Ontario
Stunning Year-Round Waterfront Retreat on Georgian Bay FULLY WINTERIZED ! Welcome to your dream home or cottage on the sparkling shores of Georgian Bay, nestled along prestigious Presqu'ile Road in Georgian Bluffs. This beautifully reimagined 3-bedroom, 3-bath residence offers exceptional waterfront living with high-end finishes and thoughtful details throughout. Enjoy breathtaking water views from the oversized covered front porch and expansive front windows. Inside, the open-concept main floor boasts a striking kitchen complete with granite countertops, a stylish new backsplash, and stainless steel appliances. The combined living/dining area flows seamlessly into an office nook with walkout to the rear deck perfect for entertaining or peaceful mornings with nature. Unwind in the cozy den featuring a wood-burning fireplace, ideal for cool winter nights. Upstairs, the luxurious primary suite offers a spacious bedroom, spa-inspired ensuite, custom walk-in closet, and a private balcony overlooking the Bay. Two additional large bedrooms, a 4-piece guest bath, and convenient second-floor laundry complete the upper level. Set on a generous 80' x 300' lot, this property includes Maibec siding and stone exterior, a newer septic system (2016), oversized detached garage with 9' doors, multiple outbuildings, storage sheds, a fire pit, and ample space to roam and relax. Located in a peaceful waterfront community with a "travelled road between" and close proximity to amenities. This exceptional property offers the perfect blend of luxury, comfort, and nature ideal as a full-time residence or four-season getaway. (id:56248)


