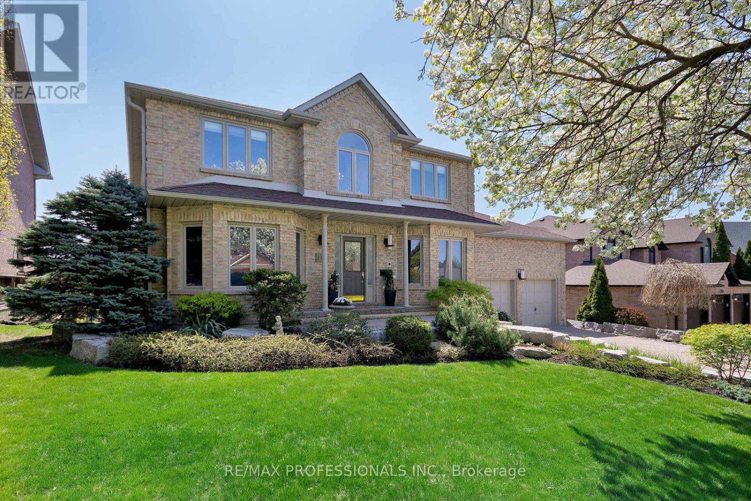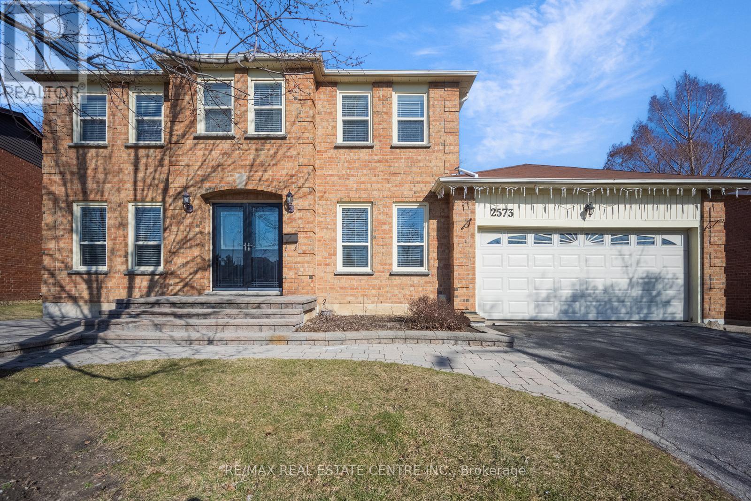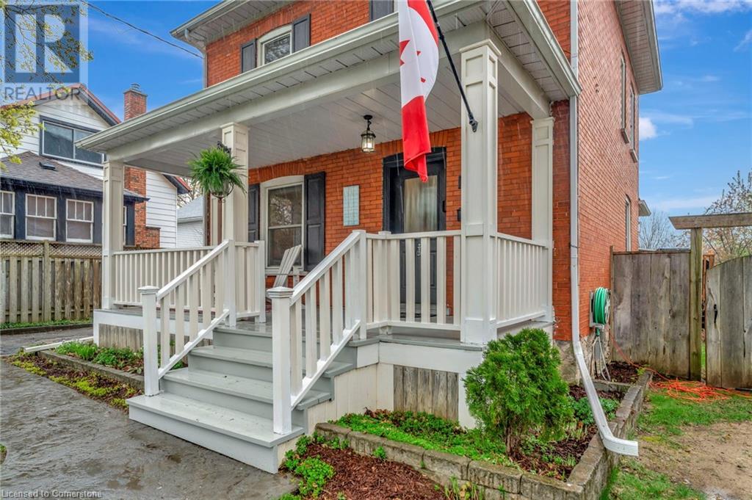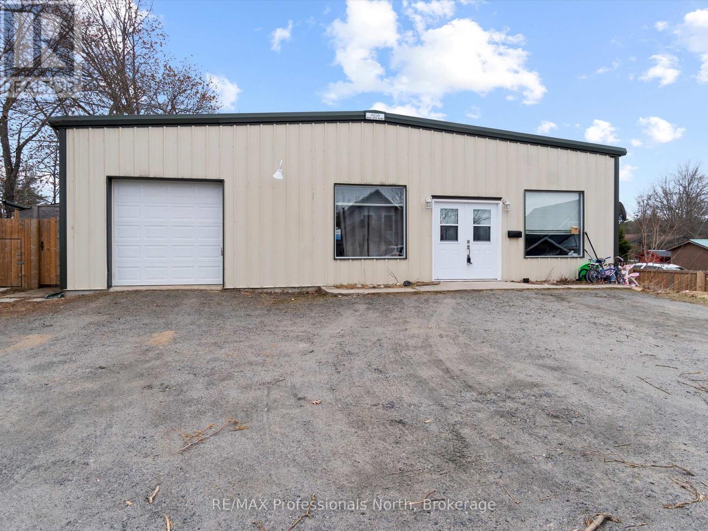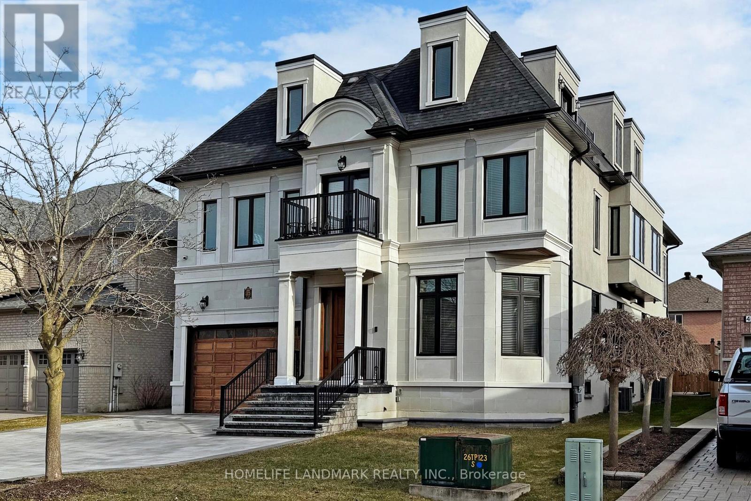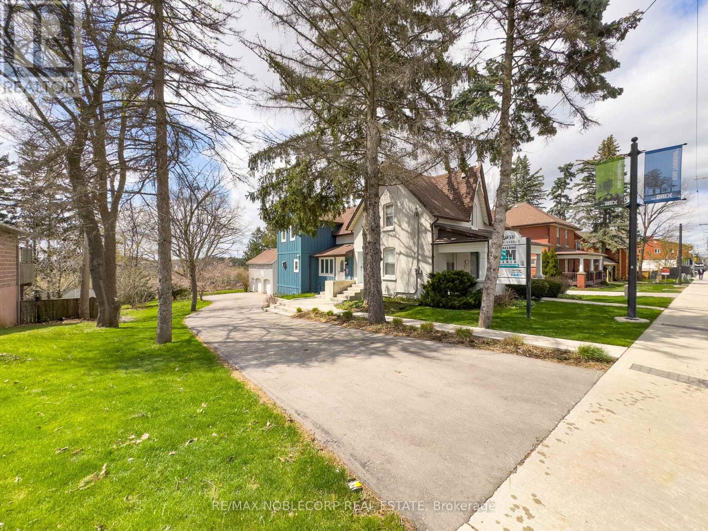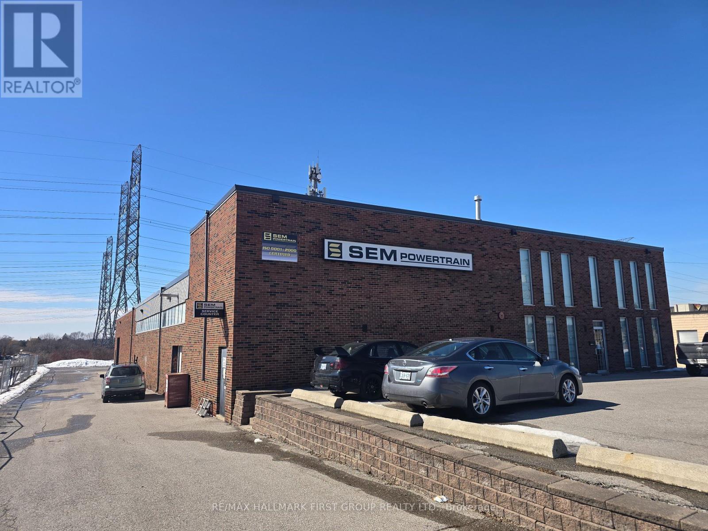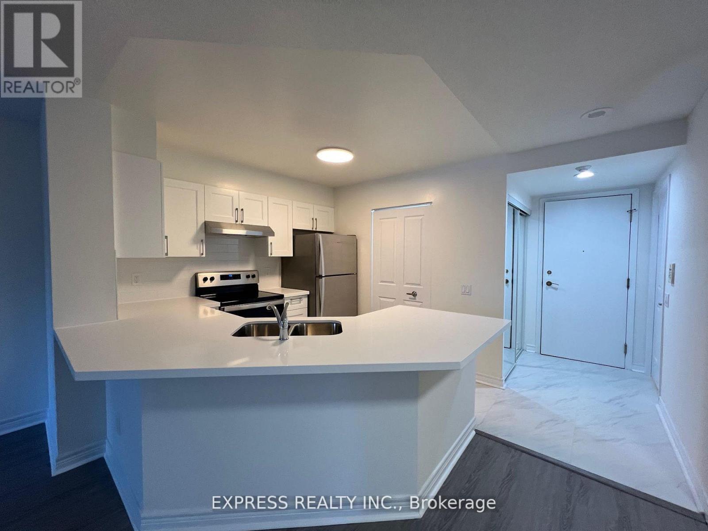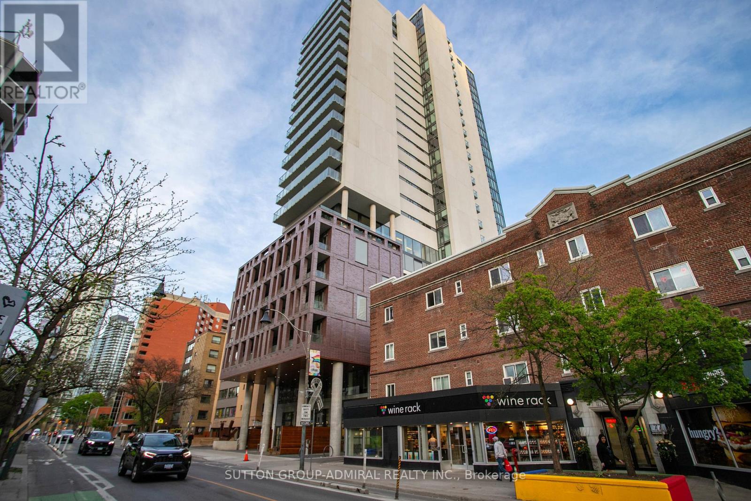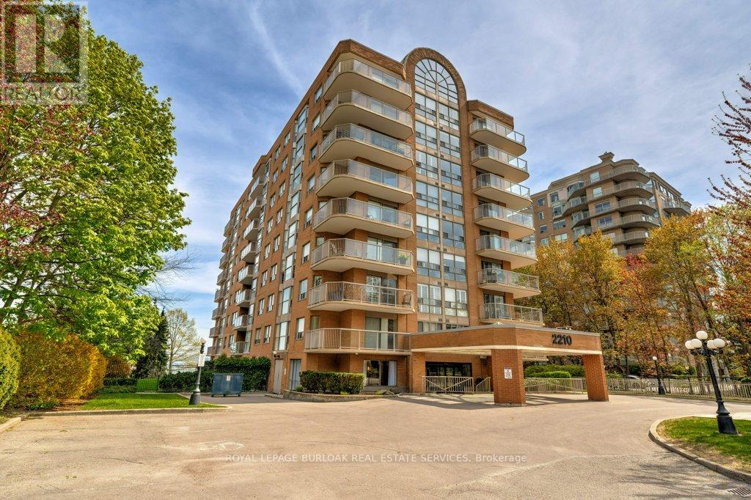1777 Covington Terrace
Mississauga, Ontario
*Prime ravine lot backing on the Credit River in prestigious enclave of Credit Pointe*. Deep, professionally landscaped property with a variety of mature trees, gently sloping south exposure, and scenic view! "Thames Pointe" model, a detached two-storey with over 4700 total square feet on 3 bright levels. Stylishly decorated with warm neutral colours and the finest quality finishes. Grand centre hall entrance has vaulted ceiling, transom window, gorgeous chandelier and double oak staircase. Cornice crown mouldings, 9ft ceilings, and bleached oak hardwood on main. You will love the custom chef's kitchen with huge centre island, pendant lighting, solid maple cabinets, built-in appliances, electric grill, granite counters, extra pantry area and bright eat-in area with views of the ravine. Overlooks the Sunken family room with wood-burning fireplace. Double door walkouts from main floor kitchen and office - enjoy glorious southwest views from the elevated wraparound deck! Amazing south-facing main floor office with built-in cabinets, wet bar and French doors to Family Rm. Four generous sized bedrooms on 2nd floor, all with plush high-quality broadloom. The huge primary suite has a spacious walk-in closet, sitting area and spa-like 5-pc bathroom including double vanity, separate shower and soaker tub. Large Finished Lower Level easily used as an in-law suite! Two bedrooms, rec room, kitchen, 4 pc Bath and walk-up separate entrance! Lofted ceiling in garage for extra storage! True pride of ownership found in this impeccably maintained home with great curb appeal on a quiet family friendly street! This fantastic location boasts excellent schools, rinks, tennis courts, playgrounds and easy access to the scenic Culham Trail along the banks of the Credit River. Close proximity to Credit Valley Hospital, Erin Mills Town Centre, Hwy 403 and Erindale and Streetsville GO Stations. Truly a special and rare offering. (id:56248)
2573 Oshkin Court
Mississauga, Ontario
Aggressively Priced To Sell According To Today's Market. Well Maintained And Renovated Detached House Located In A Court Location. Suitable For A Large Family. The Layout & Spacious Rooms Are The Key Selling Features For This Property. Separate Living & Family. Separate Breakfast & Formal Dining Room. Large Main Floor Office That Can Also Be Used As A Bedroom Too. Basement is Finished And Has A Full 3 Pc Washroom And A Wet Bar That can be Easily Converted To A Full Kitchen. 2 Bedroom Basement Apartment Can be Made With A Minimum Cost. Surrounded By The Best Best Schools, Grocery Stores & Close To Meadowvale Town Centre & Minutes To Heartland. Quick Access to Highway 401 via Erin Mills Parkway. Walking Distance To Parks, Trails And Lake Wabukayne. Huge Backyard With A Built-In Hot Tub To Enjoy Summer (id:56248)
442 Lowther Street S
Cambridge, Ontario
Charming Updated Century Home! Welcome to 442 Lowther St S a beautifully maintained century home blending timeless charm with thoughtful updates. From the moment you arrive, you’ll appreciate the stamped concrete walkway, large front porch, and impressive triple-length driveway leading to a detached garage (with full electrical and EV setup, 2024. The fully fenced backyard is an entertainer’s dream, featuring a spacious deck that steps down onto paving stones surrounding a cozy firepit, plus a handy shed for extra storage. Inside, the home welcomes you with high ceilings, wide trim, engineered hardwood floors, and staircase detailing that capture the home’s rich history. Fresh paint makes the home feel bright, clean, and move-in ready. The main floor offers a spacious formal living room, family room, and a dining room complete with a built-in 'coffee-bar' hutch. The updated kitchen boasts granite counters, stainless steel appliances, heated ceramic floors, and a walkout to your private backyard. Upstairs, you’ll find three generously sized bedrooms, each with closets - rare in homes of this era! The main 4-piece bathroom is flooded with natural light, and a linen closet adds to the functional layout. The basement is unfinished but offers excellent storage space, a laundry area, and potential for future development. Notable Updates: Kitchen renovation (2022). Central A/C (2018). Electrical upgraded to 100 AMP breaker panel (2018). Electrical Set up in Garage for E.V. (2024) High-efficient Furnace (2015). Roof on home and garage (2014). Garage door (2017) and G.D.O.(2018). Front door replaced (2017). Hot Water Heater & Water Softener (Owned) Reverse Osmosis system (Rented). Located in a mature neighbourhood on a beautiful tree-lined street and within walking distance to parks, schools, and minutes to shops and the 401, this home offers the best of small-town charm with easy access to city conveniences. This historic beauty is a must-see! (id:56248)
950 Muskoka Road S
Gravenhurst, Ontario
This unique Residential/Commercial (C3 Zoning) mixed use property is perfect for investors, multi-generational families or anyone looking to offset their personal living costs or run their business from home.The front home is a renovated and charming, character-filled century house featuring a cozy three-season front porch and a private patio seating area in the back. Inside, you'll find a bright, open-concept kitchen that flows seamlessly into the living room. The main floor also includes a convenient 3-piece bathroom. Upstairs, there are two spacious bedrooms and a full 4-piece bathroom. Over the recent years, the owners have made several important updates including a new natural gas furnace (2021), vinyl siding and metal roof. This unit also includes all kitchen appliances and in-suite laundry with a washer and dryer. At the rear of this open and level property conveniently separated with generous sized parking area is a renovated, steel sided and roofed, 1720 sq ft 1-level dwelling or potential commercial space. This unit offers tall ceilings and an abundance of natural light throughout. It features three bedrooms, one 3-piece bathroom, and a 3-piece ensuite. Additional highlights include a fireplace, a large modern kitchen, laundry, brand new natural gas furnace (2025) and a storage garage. Both units are close walking distance to grocery stores, dining, parks, and downtown Gravenhurst. The property is currently fully tenanted. The front century home is rented at $1,489/month plus utilities, and the rear bungalow is rented at $2,150/month plus utilities. (id:56248)
47 Riverbend Road
Markham, Ontario
Indulge In The Pinnacle Of Luxury With This Breathtaking, Custom-Designed &Built Masterpiece, Perfectly Nestled In The Heart Of Prestigious Unionville! This Only 4 yrs Grand Residence Offers An Impressive 8,400 Sqt Of Living Space (6,271 Sqf. Above Grade), Built W/ Extraordinary Attention To Detail. Featuring 97 LVL Beams, Far Surpassing The Typical Construction Of Just 6-20 LVL Beams In Most Homes, This Masterpiece Includes 8+4 Bms, 10 Bathrooms (8 W/Ensuites), And 3 Laundry Rms. Soaring Ceiling Heights Enhance The Sense Of Space, With 10 Ft On The Main.9 Ft On The Second And Third.An Astounding 20 Ft In The Family Room. The Yellow Structural LVL Beams Are Complemented By Skylights Bathing The Home In Natural Light. Each Of The Three Floors Is Meticulously Reinforced With Both Nails & Screws, Providing Double The Strength & Ensuring The Fls Remain Perfectly Squeak-Free For Years To Come. This Home Boasts Stunning Hardwood Fl. Elegant Crown Moulding, And Recessed Pot Lights. Gourmet Kitchen Featuring Luxurious Stone Countertops, High-End Built-In Appliances, Extended Cabinetry With Under-Cabinet Lighting, Grand Center Island With A Spacious Breakfast Bar. The Layout Is Meticulously Designed To Maximize Comfort And Functionality. The Main Floor Includes 1 Ensuite Bm, An Additional Bm, A 4-Piece Bathroom, A Kitchen, Living Room, Dining Room, Family Room, And An Office. On The Second Floor, 4 Ensuite Bm, Family Room, Laundr, Balcony. The Third Floor Features 2 Ensuite Bedrooms, Kitchen, Family Room, Balcony. The Pro.Designed &Finished Basement, W/ A Separate Entrance, Offers 2 Bms (Including 1 Ensuite), 2 Washrooms, Theater, Kitchen, Family Rm, Recreational Space, And A Spacious Area That Could Be Used As A Gym Or Bar. Additional Highlights Include A 400-Amp Panel, Interlocked 7 Cars Parking Spaces Driveway & Backyard, Proximity To Top-Ranking Markville HS,Markville Mall, 407 ETR, Unionville GO, T&T Supermarket,Scenic Trails , Milne Dam Conservation Park. (id:56248)
12958 Keele Street
King, Ontario
Located in the dynamic core of King City, this rare 75 x 194* ft property backing onto a park presents an exceptional opportunity for developers, investors, and professionals alike. Recently renovated and currently has multiple professional tenants, the building offers approximately 3,100 total sq. ft. of flexible space, including 7+ private offices, a boardroom, reception and foyer areas, two bathrooms, and two kitchenettes. The expansive lot provides parking for 8+ vehicles and features a generous-sized double garage at the rear with loft above, offering significant potential for a variety of uses. Situated just steps from the intersection of Keele Street and King Road, the property yields excellent visibility, signage exposure, and easy access to public transit. With three separate entrances and a basement for additional storage, it accommodates a range of multi-tenant configurations. Free of any heritage designation, this property offers outstanding potential for redevelopment or expansion, including mixed-use commercial and residential projects in King City's rapidly growing core. (id:56248)
9601 Bathurst Street
Richmond Hill, Ontario
Welcome to this luxurious freehold townhouse located in the prestigious North Richvale area of Richmond Hill. This modern and spacious end-unit home is part of an exclusive community with only 15 upscale residences, offering a sense of privacy and elegance. This bright and contemporary townhouse features three bedrooms and three bathrooms, providing ample space for comfortable living. The living and dining area is a true highlight, with soaring high ceilings and oversized windows that flood the space with natural light. Additionally, the property includes a large office room on the ground level facing Bathurst Street, which is ideal for professional use. Conveniently situated just minutes away from shopping malls, highways, and public transit, this townhouse ensures easy access to essential amenities and daily conveniences. Dont miss the opportunity to experience modern luxury living in this exceptional home. Schedule your viewing today. (id:56248)
880 Dillingham Road
Pickering, Ontario
Rare To Find Well-Maintained Freestanding Building On 0.96 Acre Lot. 16,114 Sf (Approx. 930 Sf Storage Mezz, Included In Square Footage Quoted) Just Minutes To Highway 401 Via Brock Road Interchange. Two Truck Level And Two Drive-In Shipping Doors. Excellent Shipping Radius. Ample Power. The Tenant Is Responsible For All Maintenance Costs During The Term Of The Lease. E1 Zoning Offers Many Potential Uses, Including Vehicle Body Repair Shops, Vehicle Repair Shops, Contractor's Yards, Heavy Manufacturing Facilities, Light Manufacturing Facilities, Warehouses, Outdoor Storage, And Ancillary Retail Sales. Tenant To Confirm Their Intended Use With City. (id:56248)
610 - 152 St. Patrick Street
Toronto, Ontario
Approx. 799 Sf (as per previous listing) spacious 1 Bedroom + Den unit w/ East views @ Artisan at University & Dundas. Walking distance to subway, U of T, TMU, Hospitals, AGO, Chinatown, Queen St shops, restaurants, Financial & Entertainment District. Building amenities include 24 Hours concierge, fitness room, party room & outdoor terraces. No Pets, No Smoking & Single Family Residence. (id:56248)
2104 - 81 Wellesley Street E
Toronto, Ontario
Welcome to urban sophistication at its finest in the heart of Downtown Toronto's vibrant Church-Yonge Corridor. Enjoy the boutique feel of this stylish mid-rise building, well managed, perfectly located, steps from Wellesley Subway Station, Queens Park, U of T, Toronto Metropolitan University (Ryerson), Torontos best dining, grocery, shopping, nightlife and everything you may need. This beautifully appointed one-bedroom suite offers exceptional blend of modern design and downtown convenience. Large bright unit filled with natural sunlight, towering high ceiling, floor-to-ceiling windows, sleek gourmet kitchen with built-in high-end appliances (gas cooktop, combo oven, fridge, dishwasher, range hood), quartz counter and backsplash, beautiful breakfast area. bright spacious bedroom with large window and closet, spa-like bathroom, huge Living/Dining Room offers great potential and versatility, open balcony with gas connect for BBQ. Gas included in condo maintenance fee. Just move in and enjoy this wonderful home. (id:56248)
2903 - 30 Roehampton Avenue
Toronto, Ontario
Minto 30 Roe Condo is located at the heart of Yonge & Eglinton vibrant neighbourhood. Steps to TTC, cinema, gourmet eateries, groceries and shops. This bright and spacious one bedroom suite has a modern kitchen, floor-to-ceiling windows, laminated floor throughout and an unobstructed city view. A pet friendly condo with top notch amenities: 24/7 concierge, full service fitness centre, spin studio, yoga and pilates studio, outdoor grilling station, resident lounge, party room, co-working space, bicycle storage, visitor parking, guest suites and many more. (id:56248)
704 - 2210 Lakeshore Road
Burlington, Ontario
Welcome to this beautifully renovated 2-Bedroom, 2-Bathroom waterfront condo with a year-round lakeview. The main floor features durable and trendy vinyl plank flooring, an open concept kitchen with quartz countertops, stainless steel appliances and a stylish backsplash making it an ideal space for cooking and entertaining. The open living and dining area is bathed in natural light, thanks to the floor-to-ceiling windows that showcase the stunning view, creating a bright and airy atmosphere. Step out onto your private balcony, where you can enjoy panoramic views of the lake all year round whether you're sipping your morning coffee or unwinding in the evening. The primary bedroom is enhanced with a double closet and 4-piece ensuite. Enjoy the premium building amenities, including an outdoor heated pool, gym, sauna and library. Situated in a prime location, this condo is just minutes away from many of Burlington's finest restaurants, shops, parks and public transit. Additional features include 1 underground parking space and a dedicated storage locker for your convenience. (id:56248)

