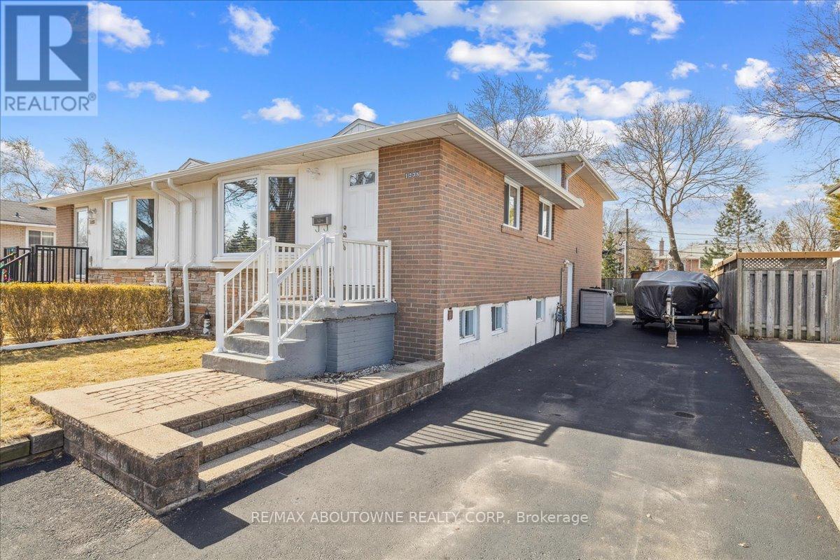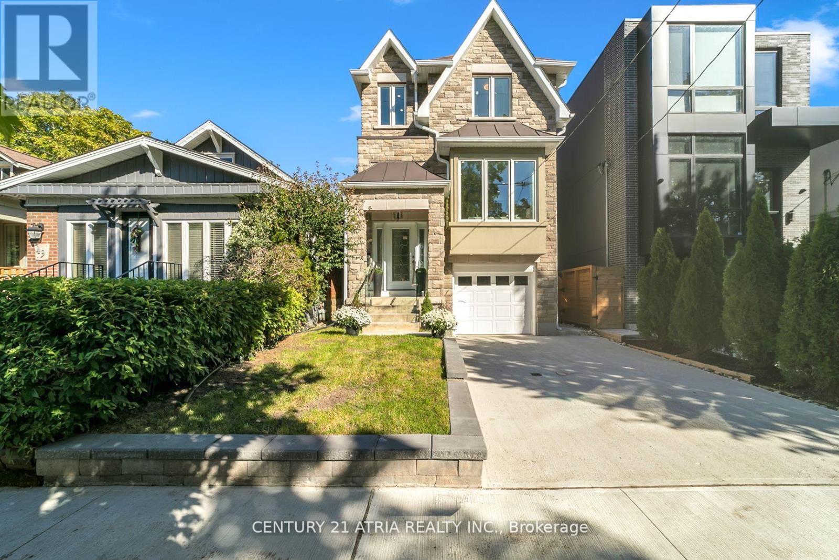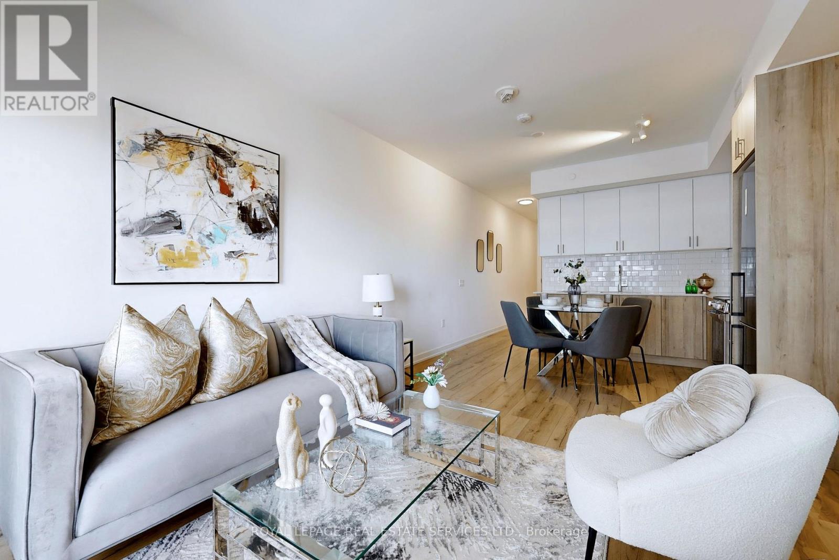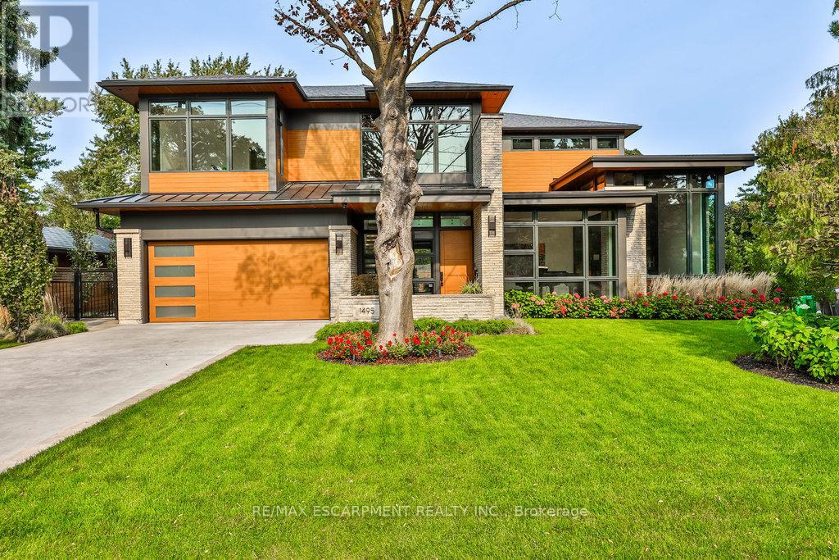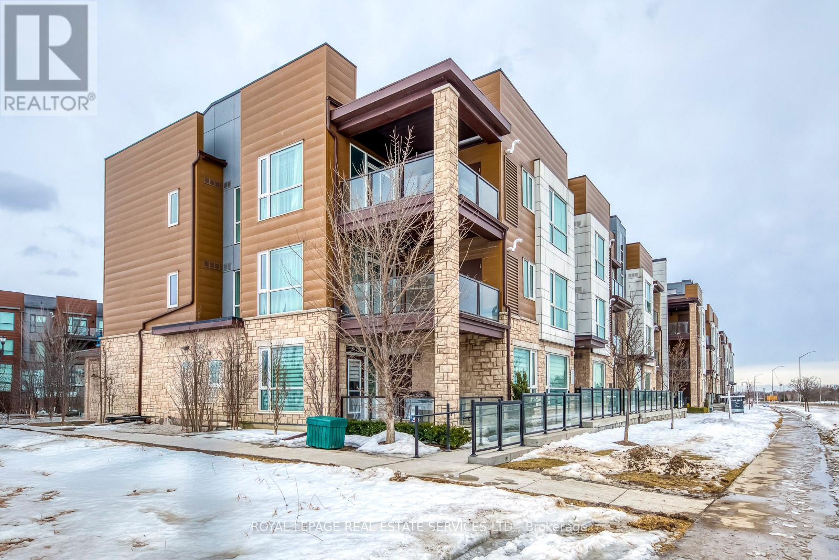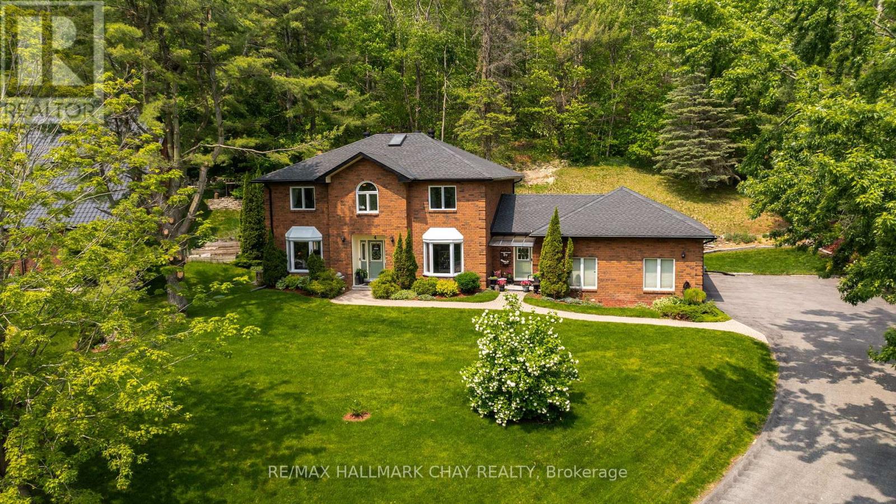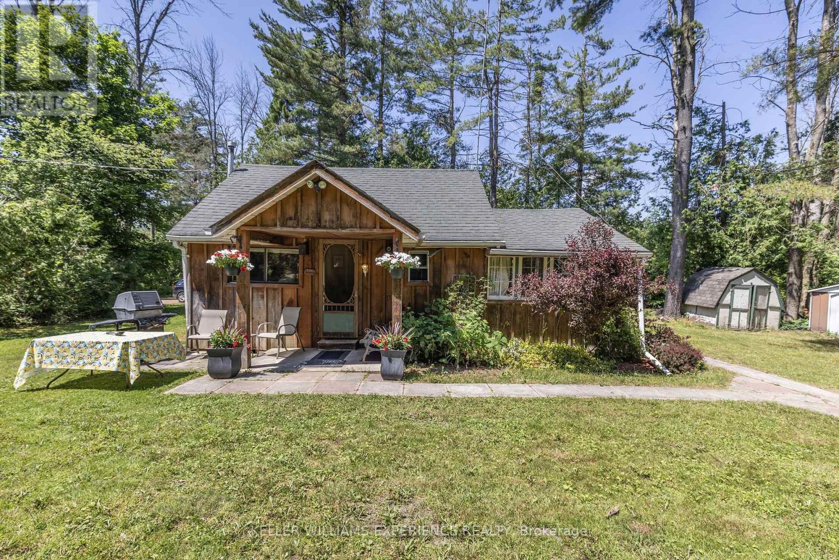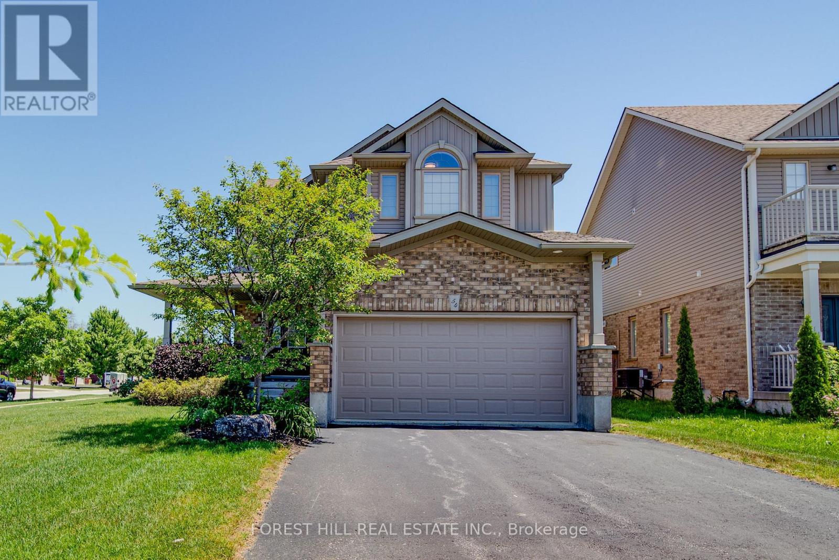1238 Napier Crescent
Oakville, Ontario
Welcome to a truly unique opportunity in Oakville's sought-after College Park community. Perfect for multi-generational families or investors looking for flexibility and income potential. This semi-detached home is set up as two fully self-contained units, each with its own private entrance, kitchen, laundry, and living space. Upstairs, you'll find a bright and functional unit with two bedrooms, a four-piece bathroom, full kitchen, and in-suite laundry, ideal for extended family, in-laws, or tenants. The main unit offers three bedrooms, two four-piece bathrooms, a spacious kitchen, and its own laundry as well, making it a comfortable space for a larger family or separate rental. Sitting on a generous 35 x 125 lot, the home features a private driveway with room to park up to five cars, along with a backyard space thats full of potential. Whether you choose to live in one unit and rent out the other, accommodate family members under one roof with privacy, or lease both units for a projected $5,000/month in income, this property checks all the boxes. Its conveniently located close to Sheridan College, great schools, parks, shopping, transit, and easy highway access, making it a smart choice for both lifestyle and investment. Don't miss your chance to own a rare and versatile property in one of Oakville's most family-friendly neighborhoods. (id:56248)
17 Hawkridge Trail
Brampton, Ontario
STUNNING EXECUTIVE TOWNWOOD HOME SITUATED IN ONE OF BRAMPTONS MOST SOUGHT AFTER AREAS, "RIVERSTONE COMMUNITY". THIS 4 + 1 BEDROOM BEAUTY IS COMPLETE WITH A BASEMENT APARTMENT AND SEPARATE ENTRANCE. TOO MANY UPGRADES TO LIST ALL, HARDWOOD THROUGHOUT , CROWN MOLDING, POTLIGHTS, GARBURATOR, INTERLOCK DRIVEWAY AND REAR PATIO, HOT TUB, PROFESSIONALLY LANDSCAPED, GAS BBQ HOOK UP, ALL 4 BEDROOMS AREA SPACIOUS WITH AMPLE CLOSET SPACE AND LARGE WINDOWS , PRIME BEDROOM BOASTING HUGE 5 PC ENSUITE & W/I CLOSET. MAIN FLOOR HAS SEPARATE FAMILY ROOM W/GASFIREPLACE, W/OUT FROM KITCHEN TO REAR PATIO PERFECT FOR ENTERTAINING OR LARGE FAMILY GATHERINGS, SELLER DOES NOT WARRANT RETROFIT STATUS OF BASEMENT APARTMENT. (id:56248)
47 Eighth Street
Toronto, Ontario
A stunning, move-in ready home just 5 minutes from the lake, offering the perfect blend of modern luxury and smart design. This beautifully finished 3-bedroom residence features an open-concept layout with hardwood floors and pot lights throughout, complemented by striking modern stairs with sleek glass railings and a skylight that fills the upper level with natural light. The versatile floor plan includes an impressive eat-in kitchen with soaring 14-foot ceilings, full-height custom cabinets with encased pot lights, and elegant quartz countertops, with a seamless walkout to a spacious deckideal for entertaining. The fully finished basement includes a cold cellar, second laundry room, walk-in garage access, and a separate side entrance, offering in-law potential. Additional upgrades include a sump pump and HRV system, ensuring comfort and peace of mind. Originally staged to showcase its full potential, the home is now ready for you to move in and make it your own. Situated in a sought-after lakeside community, this home is a rare opportunity you dont want to miss. Pictures on the MLS reflects when the house was stage. The house is now move in ready. (id:56248)
507 - 1195 The Queensway Avenue
Toronto, Ontario
This 3-bedroom, 2-bathroom condo offers 942 sq. ft. of thoughtfully designed interior space with a northeast exposure, filling the home with natural light. The open-concept layout features a sleek L-shaped kitchen with quartz countertops and high-quality appliances, seamlessly flowing into the spacious living area. With 9-ft ceilings, the home feels airy and expansive. The primary bedroom includes a 3-piece ensuite and a large closet, while the second and third bedrooms offer versatility with ample storage. Enjoy a 35 sq. ft. northeast-facing balcony, perfect for relaxing with peaceful views. Additional conveniences include in-unit laundry and secure parking. Located just minutes from the Gardiner Expressway & Highway 427, with TTC access at your doorstep, commuting is effortless. Steps from Sherway Gardens Mall, top restaurants, parks, and schools, this condo is an excellent choice for modern living on The Queensway. ***EXTRAS*** Amenities include an outdoor rooftop terrace, a private event space with a kitchen and fireplace, a library/study with terrace access, and a fully equipped gym featuring high-end training equipment (id:56248)
1495 Lochlin Trail
Mississauga, Ontario
A stunning Ornella Homes custom built residence, that offers an unmatched level of distinguished living. This David Small design harmoniously combines luxury, technology, and functionality. As you enter, you are greeted by a sophisticated atmosphere, with rich oak hardwood floors, soaring 10-foot ceilings, and elegant brick feature walls that add both warmth and character. The advanced Control4 Smart Home system allows complete automation of lighting, blinds, sound, and more, bringing convenience and modern technology right to your fingertips. The gourmet kitchen is a chefs dream, featuring custom cabinetry, honed Spanish porcelain countertops, and top-of-the-line Miele and Wolf appliances. The open-concept design seamlessly flows into the living and dining areas, creating a perfect space for entertaining or everyday living. The primary suite is a tranquil retreat, offering oversized windows with views of the private backyard, a custom walk-in closet, and a spa-inspired ensuite bathroom, providing a luxurious escape. The lower level continues to embody luxury with a full wet bar, a temperature-controlled wine cellar, and a state-of-the-art home theater, rendering it ideal for both relaxation and entertaining guests. Outdoors, the property transforms into an oasis featuring an in-ground pool and hot tub surrounded by natural stone tiles, providing privacy and tranquility. The fully fenced yard guarantees complete seclusion, while concealed rock speakers enhance the ambiance. This exceptional home features heated driveways, walkways, and a custom patio equipped with a built-in fireplace and BBQ, ensuring year-round appeal. 1495 Lochlin Trail redefines luxury living by offering an extraordinary lifestyle of comfort, elegance, and convenience. LUXURY CERTIFIED. (id:56248)
302 - 2393 Bronte Road
Oakville, Ontario
This is It The search is Over, Location and Value Top Floor, Sun Filled, Quiet, Well Maintained Condo Townhouse In The Desirable Upper Glen Abby West. This Spacious Unit Has 9' Ceilings, Balcony And A Bonus Large Heated Storage Unit 4-302. Property Features 2 Bedrooms And 2 Bathrooms and Den, Open Concept You Must See, Seller Professionally Upgraded The Unit, Floor Plan With New Laminated Top Quality Floors, (installed a few month ago) Living Room/Dining Room, A Good Size New Kitchen With Stainless Steel Appliances And Granite Countertops, A Master Bedroom With En-Suite And Walk-In Closet, 2nd Great Size Bedroom And 4 Pc Washroom To Serve It. A Good Size Garage To Fit A Van Or SUV And super size Locker. This is not going to last! (id:56248)
10 Nugent Court
Barrie, Ontario
OPEN HOUSE Saturday June 28th 12pm-2pm! Welcome to 10 Nugent Court! Location, location, location... Tucked away on a quiet cul-de-sac in the peaceful northwest end of Barrie, this 2-storey detached pool home offers over 2,400 sq ft of beautifully finished living space - perfect for families seeking both comfort and a touch of luxury. Step inside and discover standout features, including: 4 Spacious Bedrooms and a Versatile bonus room on main level - Plenty of room for family and guests. 4 Full Bathrooms - Designed for convenience and privacy. Large, Fully Fenced Backyard - Backing onto a field with no rear neighbours, offering privacy and a birdwatchers paradise. Heated Inground Roman Pool (36' x 18') with Diving Board - Your own private oasis for summer fun and relaxation. This home strikes the perfect balance between tranquil living and modern convenience. The amazing backyard is ideal for entertaining, playing, or simply unwinding while enjoying breathtaking sunset views. The heated pool adds a resort-like feel, making every day feel like a getaway. Despite its serene setting, you're still just minutes from everything - Walking distance to Schools, Shopping plazas, Dining, Sunnidale Park, Georgian Mall, short drive to downtown Barrie and Hwy 400 (7 minutes), Snow Valley skiing (10 minutes), and so much more. Its the best of both worlds. Smoke-free and pet-free, this home has been lovingly maintained with recent updates including a new pool heater (2025) and pool pump (2024). Don't miss your chance to own this exceptional property - schedule your showing today! (id:56248)
4 Idlewood Drive
Springwater, Ontario
**OPEN HOUSE SAT JUNE 28TH FROM 2-4pm** Welcome To 4 Idlewood Drive. Nestled On This Beautifully Treed And Landscaped 1.6 Acre Lot In One Of Simcoe's Most Sought-After Communities. This All-Brick Home Offers The Perfect Blend Of Privacy, Elegance, And Space For The Whole Family. With Skylights Throughout, This Property Is Flooded With Natural Light. With A Total Of 3476.77 Finished Sqft. The Main Level Features A Cozy Living Room And Family Room With Wood Burning Fireplace, Chef Like Eat- In Kitchen With Built In Appliances And Upgraded Granite Countertops, Oversized Formal Dining Room, 2 main floor Washrooms, Generously Sized Laundry And Mud Room Area With Garage, Front And Backyard Access. The Upper Level Boasts 4 Bedrooms 2 Bathroom, An Upgraded 4 Piece Washroom With Standalone Tub And Glass Walk- In Shower. The Lower Level Features In Law Suite Potential With Its Own Kitchenette, Bedroom, Washroom And Separate Laundry. Enjoy The Serenity Of Your Landscaped Backyard With A Brand New Deck And Gazebo Perfect For Entertaining. Just Minutes From Barrie, Enjoy The Peace Of Country Living With The Convenience Of Nearby City Amenities. Recent Upgrades Include: New Roof And Eaves Troughs 2021. New Windows 2021 (Warranty Until 2046). New A/C 2023. New Furnace 2020. New Deck 2024. New Garage Door Openers 2019. In Ground Sprinkler System And More! (id:56248)
10 Simcoe Road
Oro-Medonte, Ontario
Nestled on a quiet cul-de-sac in a peaceful waterfront community, this cozy 1-bedroom cottage offers the perfect summer escape. Whether you're looking for a family retreat or the ideal lot to build your dream home, this property delivers both charm and potential. Enjoy deeded access to beautiful Lake Simcoe, just a short stroll away perfect for swimming, boating and watching the sunset. Nearby hotspots include Bayview Memorial Park offering a long stretch of sandy beach, the 28km of Oro's Rail Trail for hiking, running or biking, as well as the Line 9 boat launch for a more relaxing day on the lake. The existing cottage has rustic charm and offers all the necessities for a summer retreat, including a welcoming front porch where you can sip your morning coffee surrounded by nature. Located only 90 minutes from the GTA, this serene getaway combines the best of cottage life with easy city access. Don't miss this rare opportunity to own a slice of Lake Simcoe paradise. Use it now, plan for later and make every summer unforgettable. (id:56248)
40 Booth Lane
Barrie, Ontario
Immaculate home in a very desirable Family-Friendly Neighborhood Welcome to this beautifully maintained and thoughtfully updated home, just nine years young and offering over 2,000 sq. ft. of stylish, functional living space. Featuring 3 spacious bedrooms upstairs, a versatile den on the main floor with custom French doors, and an additional bedroom in the professionally finished basement, there is plenty of room for the whole family to grow and gather. Beautiful hardwood floors enhance both the main and second level and soaring 12-foot ceilings with custom pot lights, create an open and airy ambiance throughout. Enjoy the eat-in kitchen, complete with quartz countertops, a new stove (2023), and direct access to the backyard where a gas barbecue line awaits your summer cookouts. Relax in the inviting living room, where a gas fireplace with custom shiplap detailing sets a warm and modern tone. The fully finished basement adds valuable living space perfect for a home theatre, guest suite, or recreation room. This home has been freshly painted top to bottom and is equipped with brand-new fire and carbon monoxide detectors (2025). The exterior is equally impressive with beautiful landscaping, mature trees, wild berry bushes, and a stone walkway (2020). The roof was also redone in 2021 for added peace of mind .Don't miss this exceptional opportunity to own a move-in ready home in a fantastic neighborhood where comfort, style, and quality come together. (id:56248)
54 Chamberlain Crescent
Collingwood, Ontario
Welcome to this charming 3-bedroom, 3-bath brick home perfectly situated on a spacious corner lot in the desirable community of Creek Side in Collingwood. Boasting exceptional curb appeal with mature landscaping and a welcoming covered front porch, this home offers a warm and inviting presence from the moment you arrive. Step inside to discover a thoughtfully designed main floor featuring an open-concept great room with a gas fireplace ideal for family gatherings and entertaining. The adjacent kitchen and casual dining area flow seamlessly, creating a bright and functional space. A separate formal dining room provides the perfect setting for special occasions and holiday meals. Upstairs, you'll find three generously sized bedrooms, including a large primary suite with expansive walk in closet and well-appointed ensuite bath. A convenient second-floor laundry room makes daily routines effortless. The additional bedrooms offer flexibility for family, guests, and the large loft area make a perfect home office. Enjoy direct interior access to the double car garage, adding convenience and additional storage options. The basement is clean and open with roughed in bar and bath to custom finish to your needs. Outside, the corner lot offers extra privacy. Just across the street, a walking path leads to tranquil wooded trails perfect for nature lovers and active lifestyles. Located minutes from downtown Collingwood, Blue Mountain, golf courses, and Georgian Bay, this home is ideally positioned for four-season living. Whether you're raising a family, down sizing, or seeking a weekend escape, this property offers comfort, function, and lifestyle in one of Collingwood's most sought-after communities. Don't miss your chance to make this Creek Side gem your own. (id:56248)
336 Peek-A-Boo Trail
Tiny, Ontario
Top 5 Reasons You Will Love This Home: 1) Conveniently located just 1.5-hours from Toronto, presenting the perfect escape for weekend getaways or year-round living 2) Beach access directly across the road, where you can enjoy breathtaking sunrise views over the water, making every morning feel like a retreat 3) Charming 3-season covered sunroom, providing a cozy space to relax, unwind, and take in the fresh air, rain or shine 4) Bright and airy main level living spaces, designed for comfort and functionality, with an inviting layout perfect for entertaining or quiet family time 5) Excellent in-law suite potential with a secondary kitchen, offering flexibility for multi-generational living, rental income, or additional guest accommodations. 2,042 fin.sq.ft. Age 49. Visit our website for more detailed information. (id:56248)

