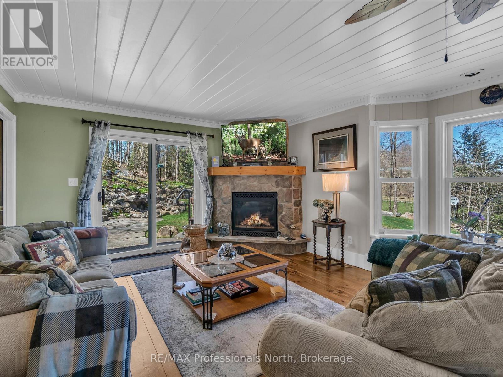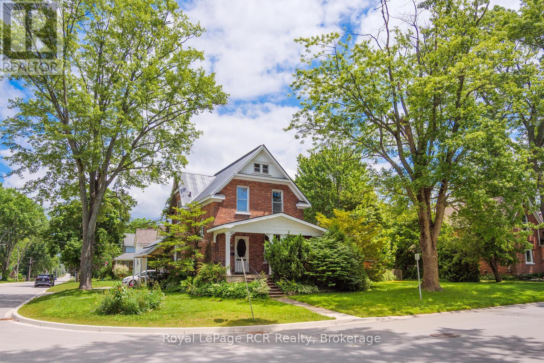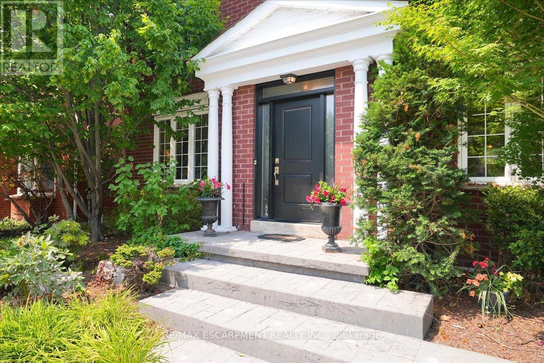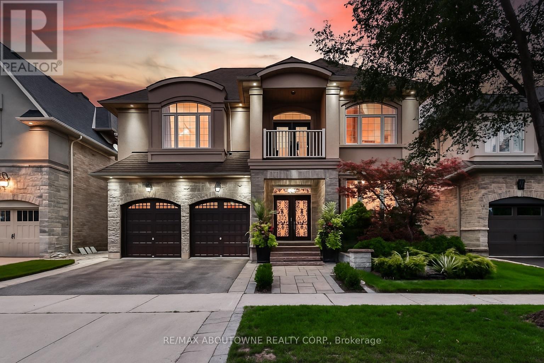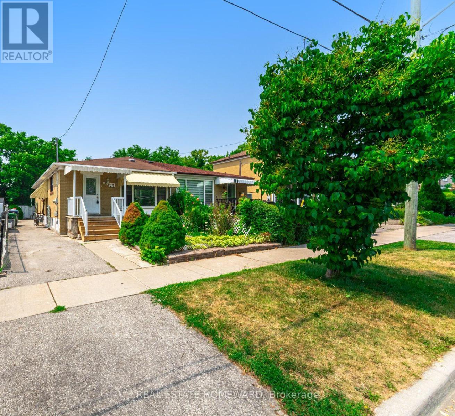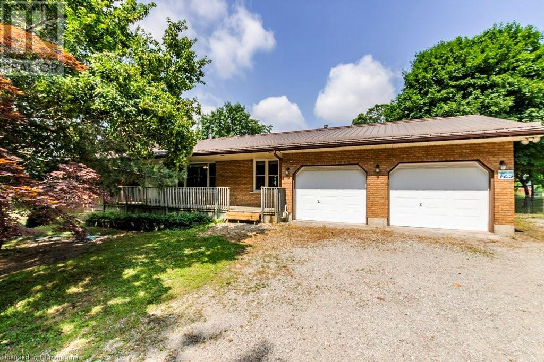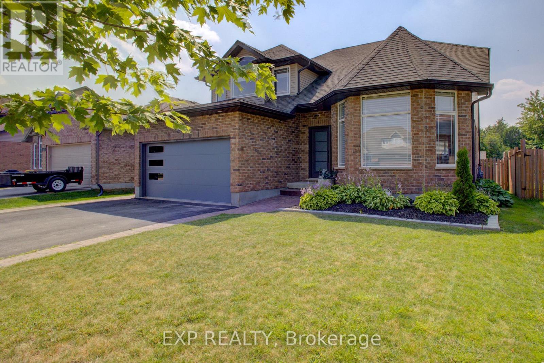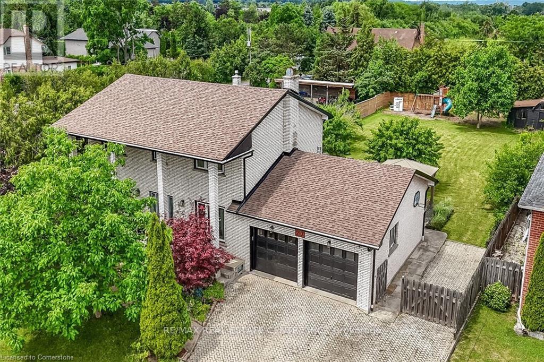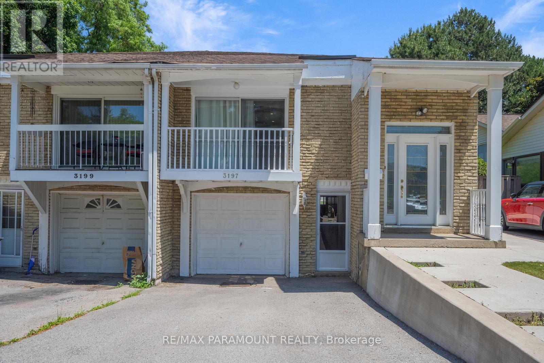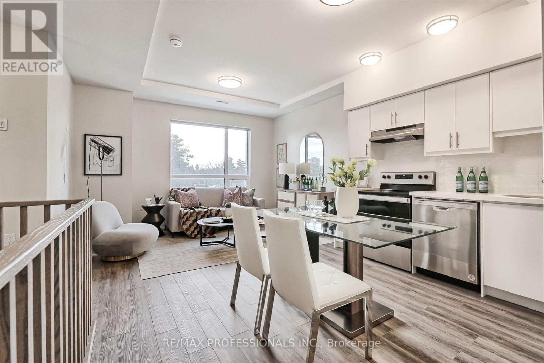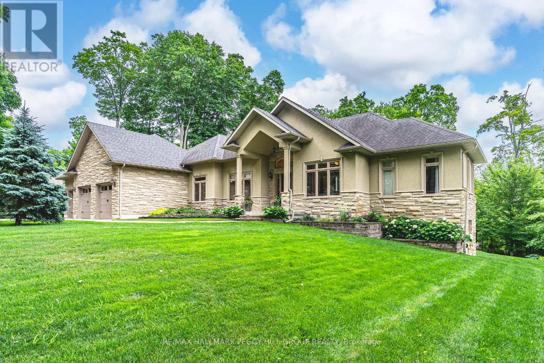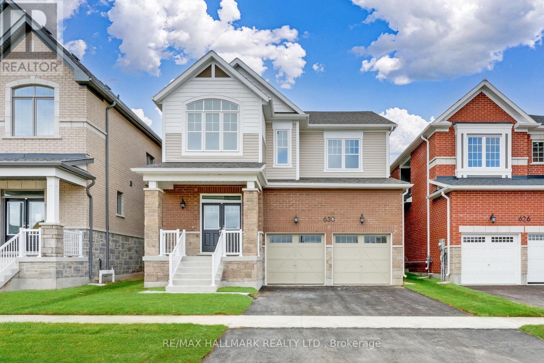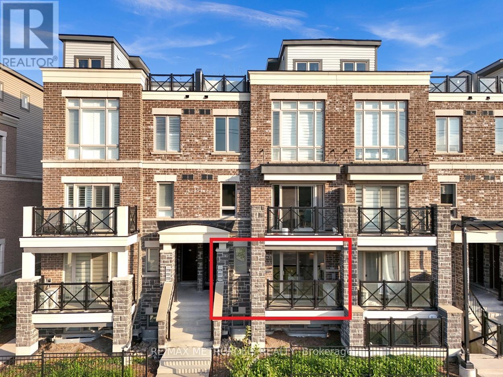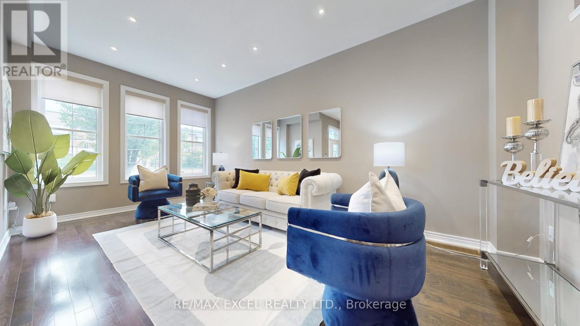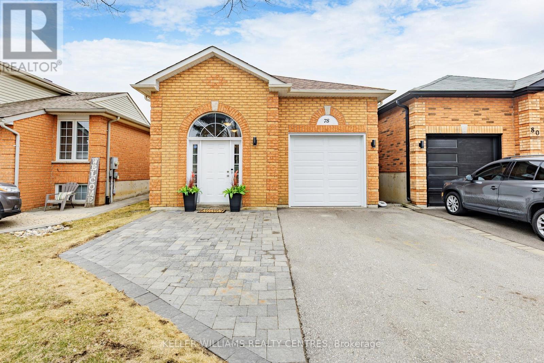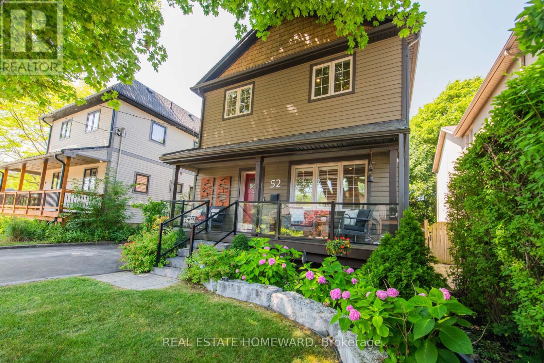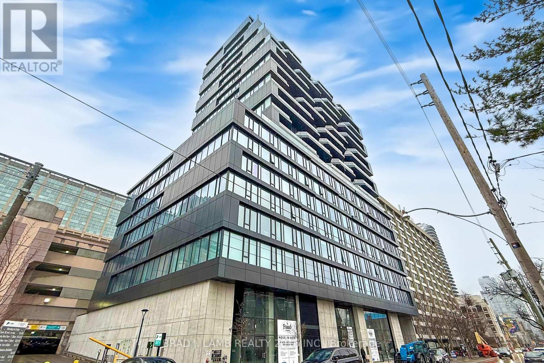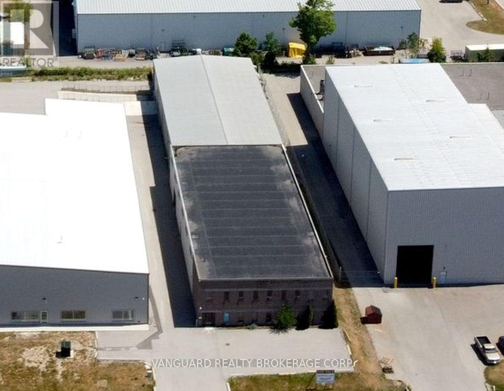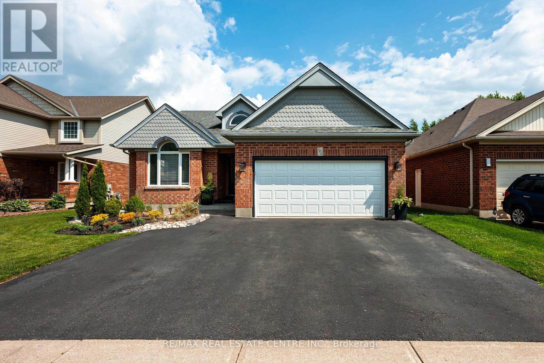398 Gilbert Bay Lane
Wollaston, Ontario
Thoughtfully updated 3 Bedroom, 2 Bath, 4 season lakeside home with stunning views of gorgeousWollaston Lake. Read next to the wood stove in the cozy family room or swim in deep cleanwater from 100 of private shoreline. Entertain guests in the open concept layout that flowsfrom the kitchen, dining and living rooms to the expansive deck. Featuring a dry boathouse tostore your lakeside toys as well as a garage/workshop with a spacious loft above waiting foryour imagination, this property will cater to all of your cottage country activities. Whenthe day ends, retreat to a luxurious primary suite featuring a private ensuite with a spaciouswalk in shower. Generac, automatic back-up generator adds convenience and peace of mind foryear round use. (id:56248)
924 Vicrol Drive
Innisfil, Ontario
Enjoy the best of lakeside living with deeded access to the exclusive Alcona Beach Club, featuring two private beaches, a boat launch, and live music on long weekends! This charming home offers a lake view from the front porch, perfect for morning coffee or evening sunsets. Step inside to a bright, open-concept living space with a 12-ft cathedral ceiling in the main living room, adding a grand and airy feel. The kitchen boasts elegant maple cabinets and porcelain tile flooring, with a walkout to a spacious back deck also accessible from the primary bedroom. Don't miss this rare opportunity for private beach access and cottage-style living just steps from Lake Simcoe. (id:56248)
1123 Ziska Road
Muskoka Lakes, Ontario
Unique custom built and designed 3 bedroom/4 bathroom updated, bright and spacious 2500 sq ft (total finished living area) home located in much sought after rural location of Ziska, just minutes to the quaint Town of Bracebridge, Prestigious Lake Muskoka, beaches, marina and 2 local golf courses! 2 acre lot is beautifully and extensively landscaped with perennial gardens, paved driveway and extensive granite walkways, outcroppings and retaining walls. Lot is surrounded by hardwood for maximum privacy and shade in summer and sun in winter. Level yard area features a cozy fire pit area for those warm evenings with friends. Main level features custom kitchen with large sit up island, granite countertops, built in custom cabinetry, stainless steel appliances (including gas cooktop) and walkouts to covered deck and porches, living Room has beautiful corner propane fireplace and walkout to stone patio; dining room and 2 piece washroom. Upper level features 3 bedrooms (or 2 bedrooms plus den/office/family room), 4 piece semi ensuite. with custom tiled shower and soaker tub. Primary bedroom is very spacious and has walkout to deck, walk in closet and stunning custom 3 piece ensuite with custom tiled shower and supplemental hot water heater. Lower level has walkout to driveway and consists of entry/mudroom, exercise/hobby room, 2 piece washroom, cedar lined sauna, laundry with sink, and entry to built in insulated garage and utility room. Other features include tongue and groove walls and ceilings; pine, tile and carpeted floors; custom trim work and doors; high efficiency propane furnace and A/C; HRV; free standing propane fireplace; 200 amp service; drilled well; central vac; automatic 18 KW Generac backup generator system; on demand hot water and lawn irrigation system. (id:56248)
391 Brown Street
South Bruce Peninsula, Ontario
One and 1/2 story brick gem in Wiarton! Home features 3 bedrooms, 2.5 baths, main floor primary with 3 piece ensuite and patio doors to back deck. Living room and dining features original hardwood flooring and gas fireplace, partially finished basement with 2 pce. Second level is currently set up as a one bedroom suite which could be converted back with removing the kitchen to its former bedroom state, or leave as is for extra income! Outdoors you will find a spacious private yard with decking, workshop/storage, carport and an insulated outbuilding currently used as an office. (id:56248)
105 River Glen Boulevard
Oakville, Ontario
Need space? Welcome to this exceptional 7 Bedroom, 2.5-storey home - with a rarely seen Floorplan in River Oaks! Ideal for larger families, this home is much bigger than it looks with over 3750sq.ft. (above ground), plus a 7th Bedroom and Recreation Room on the lower level (total size is just over 5100sq.ft.). Features include: a super-private Primary Bedroom Suite with two closets (one walk-in, one custom built) plus an updated 5-pc Ensuite Bathroom; the 3rd-level Loft hosts the 6th Bedroom + 4-pc Bathroom + a cozy Family Room; the luxury 'Chef's Kitchen' features a built-in WOLF gas stove and double wall ovens, SUB-ZERO fridge (2023), a stunning, extra-large custom Island with one slab (47.5 sq.ft.) of Labrador-stone granite, plus warm, maple flooring from Erin,Ontario. The Kitchen is open to the Family Room (featuring a Vermont Castings gas fireplace) and Sunroom with two sliding doors to the deck and inside access to the oversized 2-car Garage. Enjoy the backyard summer oasis with an inground, heated Pioneer pool (heater 2024/pump 2023/liner 2021) and beautiful Courtyard! Open the rod-iron gate for multi-car parking. Tons of upgrades including roof and windows! Great location - Transit and major retailers nearby, plus just a short walk to Holy Trinity Catholic School and River Oaks Community Centre. This home is a must-see! (id:56248)
526 Hidden Trail
Oakville, Ontario
Incredible value in North Oakvilles sought-after Preserve community. Backing onto protected Glenorchy Conservation Area, this 5-bedroom, 3,906 sq. ft. Markay-built home offers rare privacy, scenic ravine views, and no rear neighbours. Thoughtfully designed with soaring 9 ceilings, oversized windows, carpet-free hardwood floors, and a covered terrace for year-round enjoyment. The primary suite is a true retreat with dual walk-in closets, two ensuite baths, and a private balcony overlooking nature. Main-floor office, open-concept kitchen & great room, formal dining, and generous secondary bedrooms all meticulously maintained and move-in ready on a premium lot in an unbeatable location. (id:56248)
188 Otterbein Road
Kitchener, Ontario
Welcome to 188 Otterbein Road, Kitchener – A Masterpiece of Modern Luxury and Thoughtful Design . Nestled in the heart of the desirable Grand River North community, this custom-built executive home designed for those who value exceptional detail & contemporary finishes. Boasting 4 total parking spaces including a double-car garage with EV charger & a spacious driveway. Step through the oversized front doors into a dramatic grand foyer, highlighted by soaring 18-foot ceilings, bathed in natural light. Inside, the home continues to awe with 9-ft ceilings on both the main & 2nd floors, premium hardwood flooring throughout & over $100,000 in high-end upgrades. The open-concept main floor is anchored by a spacious living room featuring a sleek gas fireplace, creating a cozy yet upscale atmosphere perfect for both entertaining and relaxation. The kitchen is equipped with top-of-the-line built-in appliances, elegant quartz countertops that run throughout the home, stylish backsplash, custom cabinetry & Massive island. Upstairs, discover 4 expansive bedrooms, each with generous closet space. 2 of the bedrooms feature private spa-like ensuites & walk-in closets, while the remaining two share a stylish and functional Jack & Jill bathroom, making it ideal for growing families or multigenerational living. The walkout basement is a blank canvas waiting for your vision, already equipped with rough-ins for a bathroom, this space can be converted into anything you like. The backyard is a true private sanctuary, backing onto lush green space & a peaceful pond—no rear neighbors, just nature at your doorstep. Enjoy summer evenings on the raised deck, perfect for outdoor dining & entertaining with a view. Ideally located, just minutes from Highways 7/8, 401, top-rated schools, shopping centers, parks & the Grand River trail system. This is more than just a home—it’s a lifestyle upgrade. Make it yours before its Gone. Book your private tour today. (id:56248)
122 Santamonica Boulevard
Toronto, Ontario
Location! Location! Location! Welcome To The Amazing Clairlea-Birchmount Community! Charming And Spacious 3 + 2 Bedroom Semi-Detached Home. Featuring An In-Law Suite With A Separate Entrance Perfect for a Large Family. Recently Updated. New Vinyl Flooring And Kitchen Cabinets. The Main Level Features A Bright, Open Concept Living And Dining Area With Large Windows Allowing For Ample Natural Light. A Separate Entrance Leads To The Fully Finished Lower Level, Featuring 2 Bedrooms And A Spacious Living Room, An Additional Kitchen, A Bathroom And A Laundry Room. Close To Amenities, Shopping, Schools. Warden Station and the GO Station Minutes Away. (id:56248)
1064 Thompson Drive
Oshawa, Ontario
Welcome to 1064 Thompson Dr - a quality-built Minto upgraded 2006 sq ft living space freehold town house, only 1 year new with no maintenance fees! Enjoy clear views with no house in front. Features afunctional open-concept layout, upgraded finishes, and a finished basement by the builder. Modern kitchen with stainless steel appliances and walkout to backyard. 3 spacious bedrooms including a primary with ensuite and walk-in closet. Direct garage access from inside the home. Close to Hwy 407, Durham College, parks, schools, and more! (id:56248)
729 Highway 6
Caledonia, Ontario
Welcome to 729 Hwy 6! This very well constructed, custom-built- solid Brick home is awaiting your family!. 1.2 acres! Constructed with 2 x 6 walls and R 30 insulation, Updated thermal windows in 2019; lifetime metal roof with ridge venting, Boasting a double garage/workshop that is 20 x 22 with Gas Radiant Heater and complete with access to the house or basement. Basement offers High ceilings, a 2nd kitchen, large bedroom, laundry, 3 pce Bathroom and large rec room. Separate entrance or connected entrance for what ever your situation needs! Possible In-law, rental or full family needs! The Spacious Main floor offers a patio door walk out to yard from kitchen; Yard and deck face open fields, no rear neighbours. The homes septic system is located in the front yard, leaving ample space, planning to build a shop or pool in the backyard. Large driveway, park for 10 cars. This well cared for home is situated well back from the road, surrounded & shaded by mature trees. The Main floor is complete with a large kitchen and dining room, hobby room, family room, Very large principal bedrooms and living space in open setting. 3 Bathrooms on Main level. The Extra large windows offer lots of natural light; very desirable location that is secluded and private. Minutes to Hamilton Center, airport, golf course and 403. (id:56248)
487 Ridge Road E
Grimsby, Ontario
Discover this stunning, fully renovated home backing onto the Niagara Escarpment and Bruce Trail. This private 0.85 acre retreat offers the best of both worlds peaceful natural surroundings with direct trail access, yet just minutes to town conveniences.Inside, you'll find impressive 17 vaulted ceilings in the living room that fill the space with light. The custom kitchen features glossy white cabinetry, quartz countertops, a waterfall island, and built-in appliances perfect for entertaining family and friends. The spacious primary suite is your own spa-like getaway with a soaker tub, waterfall shower, floating vanity, and walk-in closet. This home includes 3 bedrooms plus an office, ideal for remote work or hobbies. A fully insulated triple garage with double entry doors provides plenty of space for vehicles, storage, or workshop needs. Enjoy modern upgrades for total comfort and efficiency, including an energy-efficient heat pump, Tesla charger, Starlink internet, water filter, UV sterilizer, and water softener. Outside, the gated entrance leads to ample parking, a stone patio with pergola, rear deck with garden views, and a charming gazebo perfect for relaxing or entertaining under the stars. A neighbouring field across the road is reportedly planned for vineyard development (to be confirmed), enhancing future value and appeal. Whether you're looking for a private family home, a nature retreat, or a modern escape close to amenities, this rare property has it all. Move in and enjoy peace, privacy, and the natural beauty of the Niagara Escarpment at your doorstep! (id:56248)
128 Schmidt Drive
Wellington North, Ontario
Welcome to 128 Schmidt Drive where magazine worthy upgrades, thoughtful design, and a fully finished layout set this home apart. With over 3,200 sq ft of finished living space, 5 bedrooms and 4 bathrooms, there's room here for every stage of life. Inside you'll appreciate the custom details throughout: Hunter Douglas blinds, LVP flooring, and built in California closets in key spaces, not to mention all new light fixtures and fresh paint. The gorgeous kitchen includes amazing upgraded built in appliances, lots of island seating for entertaining friends and family, plus floor-to-ceiling cabinetry with no lack of storage or prep room. Upstairs features four generous bedrooms including a stylish primary suite with walk-in closet and spa like ensuite. The finished basement offers even more flexibility with a rec room, 5th bedroom, full bath with heated floors, and a dedicated workshop space. Outside, the oversized 149' deep lot offers privacy and space for future plans...think pool, play, or dream garden. Composite decking, storage shed and lots of room to create your own special space in the great outdoors. While new construction continues just around the corner, this home is already move-in ready and loaded with value. (id:56248)
217 Jones Road
Hamilton, Ontario
Welcome to 217 Jones Roadan extraordinary residence nestled in the prestigious and tranquil Fruitland Road neighbourhood of Stoney Creek. Set on a rare, fully fenced approx. 82.22 x 200.42 lot, home offers a peaceful, private retreat with exceptional outdoor space. Whether you envision entertaining on a grand scale, cultivating your own garden of fresh vegetables & fruit trees, or simply creating a backyard haven for family fun & relaxation. With over $400,000 in premium renovations, this meticulously redesigned home delivers refined living. The main flr features a beautifully appointed front office ideal for professionals, a stunning staircase centerpiece, a private wing with a bedrmperfect for guests, in-laws, or multigenerational needs. Upstairs youll find 3 spacious bedrms, including a luxurious primary suite with spa-inspired 4-piece ensuite, along with the added convenience of bedrm-level laundry. The fully finished basement includes a 5th bedrm, 3-piece bathrm and is built on a core slab floor system, providing both acoustic privacy and the infrastructure for a potential self-contained in-law or income suite with separate access. Enjoy parking for 6+ cars in the expansive driveway plus a double garage. Enjoy the convenience of being just minutes from major retailers like Costco and Starbucks, boutique shopping, top dining spots, and all essential services. Easy connections to QEW, Red Hill Parkway, and local transit, making travel into Hamilton, Niagara, or the GTA smooth and efficient. For those who value lifestyle, the area is a gateway to Niagara wine country, farm-to-table markets, and seasonal fruit stands, all just a short drive away. Nearby conservation areas, scenic hiking trails, and access to Lake Ontarios waterfront, perfect for weekend activities. Highly rated schools, community centres, & beautiful parks, & its easy to see why this location checks every box for families, professionals, and anyone seeking a balanced, enriched way of life. (id:56248)
3197 Candela Drive
Mississauga, Ontario
Experience the ideal combination of comfort and potential in this well-maintained semi-detached home. The main level offers a bright and functional layout, featuring three spacious bedrooms, a modern kitchen with a cozy breakfast area, in-unit laundry, a powder room, and a full bathroom. The open-concept living and dining area extends effortlessly to a private balcony, perfect for relaxation or entertaining. Stylish updates include new laminate flooring and beautifully finished wooden stairs. The lower level boasts a fully self-contained 1-bedroom walk-out apartment with a separate entrance, complete with a full 4-piece bathroom and a comfortable living space ideal for extended family or rental income. Conveniently located just minutes from the QEW, Highways 403 and 410, schools, shopping centres, supermarkets, and multiple public transit options. (id:56248)
A - 1744 St Clair Avenue W
Toronto, Ontario
For Lease In Corso Italia** one Bedroom Apartment, Above a commercial unit, Featuring Kitchen , Built In Kitchen Cabinets, . Separate Living Room. 1 Primary Bedroom Mins.To Transit, St. Clair Lrt To Yonge, St. Clair Streetcar And Dufferin Bus Corridor. no pets. (id:56248)
224 - 1787 St Clair Avenue W
Toronto, Ontario
DIRECT FROM BUILDER. GST RELIEF TO ELIGIBLE BUYERS. Spacious 692 sqft East facing 2 bedroom. Scout condo is an urban chic boutique midrise building with 269 suites and retail shops to compliment the existing and growing community of St Clair West. Surrounded by a joyful mix of mom and pop shops, eateries, cafes, and major retail stores. Minutes from Stockyards Village and steps from dedicated 512 TTC line to St Clair West station. New GO Fast Track station coming soon minutes away. Parking and locker included. (id:56248)
138 - 62 Dixfield Drive
Toronto, Ontario
Welcome to 62 Dixfield Drive unit 138. This large 2 bedroom and 1.5 bath 895 Square Foot unit covers the 2nd and 3rd floors. Features include: Laminate Floors, Stainless Steel Fridge, Full size Washer & Dryer, Stainless Steel Dishwasher, Stove, Hood Vent, 9 Foot ceilings, Newly painted, Modern finishes, quality finishes, Quartz Counters in Kitchen and Baths, Double Sink in Kitchen, Tile Backsplash, Blinds in all units, Flat Ceilings. This stunning three-storey purpose-built rental building is set to redefine luxury living in Etobicoke. 62 Dixfield Drive offers a lifestyle you wont want to miss. Step inside and discover a world of comfort and sophistication. Each thoughtfully designed unit boasts modern finishes, spacious layouts, and views that will leave you in awe. This location offers beautiful park views, schools and public transit just steps away! Not to mention Centennial Park, Etobicoke Olympium and Sherway Gardens Shopping Centre just minutes away for convenient access! Tenants pay utilities and parking separate. Refundable key deposit of $50.00. Use of Gym and Outdoor pool. (id:56248)
139 - 62 Dixfield Drive
Toronto, Ontario
Welcome to 62 Dixfield Drive unit 137. This 2 bed and 1.5 bath 884 Square Foot unit covers the 2nd and 3rd floors. Features include: Laminate Floors, Stainless Steel Fridge, Full size Washer & Dryer, Stainless Steel Dishwasher, Stove, Hood Vent, 9 Foot ceilings, Newly painted, Modern finishes, quality finishes, Quartz Counters in Kitchen and Baths, Double Sink in Kitchen, Tile Backsplash, Blinds in all units, Flat Ceilings. This stunning three-storey purpose-built rental building is set to redefine luxury living in Etobicoke. 62 Dixfield Drive offers a lifestyle you wont want to miss. Step inside and discover a world of comfort and sophistication. Each thoughtfully designed unit boasts modern finishes, spacious layouts, and views that will leave you in awe. This location offers beautiful park views, schools and public transit just steps away! Not to mention Centennial Park, Etobicoke Olympium and Sherway Gardens Shopping Centre just minutes away for convenient access! Tenants pay utilities and parking separate. Refundable key deposit of $50.00. Use of Gym and Outdoor pool. (id:56248)
32 Gallagher Crescent
Springwater, Ontario
OVER 1 ACRE OF LUXURY WITH A PRIVATE YARD, SALTWATER POOL, WALKOUT BASEMENT, TRIPLE GARAGE, & OVER 5400 SQ FT! Tucked away at the end of a winding, tree-lined driveway on the renowned Gallagher Crescent, this exceptional Midhurst estate offers over 5,400 finished sq ft of living space on more than an acre of privacy, luxury, and lifestyle in one of the area's most prestigious neighbourhoods. Surrounded by custom homes and just minutes to parks, trails, schools, golf, skiing, shopping, and Hwy 400, this stately stone and stucco residence commands attention with its stunning curb appeal, beautiful gardens, and oversized triple car garage. The backyard is an entertainer's dream, featuring an inground saltwater pool with a newer liner and a breathtaking stone waterfall, a fire pit, and a fully equipped pool house complete with a sink, fridge, and covered porch, all surrounded by extensive stone interlock. Step inside to discover quality finishes throughout, including crown moulding, solid wood doors, detailed trim, hardwood flooring, and pot lights. The great room is bright and elegant, with vaulted ceilings and a gas fireplace, while the formal dining room features a stylish coffered ceiling. The chef's kitchen is magazine-worthy with granite countertops, a large island with seating, stainless steel appliances including a built-in oven and stovetop, two-tone cabinetry topped with crown moulding, a striking wood range hood, and a walkout to the balcony. The main level features four spacious bedrooms, including a primary suite with a 5-pc ensuite and a walk-in closet with custom organizers. One bedroom includes a private ensuite, while two others are connected by a shared bathroom. The finished walkout lower level adds a rec room with a wet bar, a gas fireplace, a theatre room, a gym area, an additional bedroom with built-in wardrobes, and a 3-pc bathroom. Crafted for those who value exceptional living, this is a #HomeToStay that exceeds every expectation! (id:56248)
630 Newlove Street
Innisfil, Ontario
Brand new and never lived in, this stunning 2,465 sq ft above-grade home, The Ashton model, is located on a large 39.3 ft x 105 ft lot in Innisfil's highly anticipated Lakehaven community, just steps from the beach. Designed with families in mind, the main floor features 9 ft ceilings, a spacious eat-in kitchen with quartz countertops, a walk-in pantry, and a separate dining area, all flowing into the open-concept great room with a cozy gas fireplace. Upstairs also features 9 ft ceilings and offers four generous bedrooms including a luxurious primary suite with a walk-in closet and a spa-like ensuite with quartz countertops, plus the convenience of upper-level laundry. All four bedrooms feature walk-in closets! The deep backyard is full of potential for outdoor living, and you're just moments from parks, trails, and the beach. This is a rare opportunity to own a brand new, never lived in home in one of Innisfil's most exciting new communities. (id:56248)
2226 - 10 Westmeath Lane
Markham, Ontario
Welcome to this stylish and spacious townhome offering over 900 sq ft of beautifully updated living space, including a private balcony. Featuring 2 bedrooms, 2 full bathrooms, and 2 underground parking spots plus a locker, this move-in-ready home combines comfort and convenience.Enjoy the ease of single-level livingno stairs inside! The open-concept layout is enhanced by large windows that flood the space with natural light, creating an airy, welcoming atmosphere.The renovated kitchen is a true showstopper with white quartz countertops, a waterfall island, new backsplash, stainless steel appliances, custom cabinetry, and sleek LED lighting. Designer feature walls in the living and dining areas add a touch of luxury and personality throughout.Located in the highly sought-after Cornell community, youre just minutes from Markham Stouffville Hospital, Highway 407 & Highway 7, top-rated schools, Cornell Bus Terminal, parks, greenspaces, and everyday essentials like grocery stores and dining.With $20K in recent renovations, this home is ready for your family to move in and enjoy. Dont miss this opportunity to own a modern, low-maintenance home in one of Markhams best neighbourhoods! (id:56248)
2867 Elgin Mills Road E
Markham, Ontario
Welcome to this Stunning CountryWide Built Freehold End-Unit Townhouse, Like a Semi-Detached. Extra Windows with Lots of Sunlight. Ideally positioned with a desirable North-South exposure. This Spacious 4-bedroom, 4-bathroom home features parking for 3 cars and 9-foot ceilings throughout the main level. The modern kitchen is beautifully appointed with stainless steel appliances, quartz countertops, a breakfast bar, stylish backsplash, and ample cabinetry to meet all your culinary needs. The bright breakfast area features a large window and California shutters. Enjoy the expansive living room, enhanced by oversized windows and pot lights perfect for family gatherings. A standout feature is the impressive 17-foot ceiling in the second-floor family room, creating a dramatic open-to-above space with walk-out access to a large balcony. The primary suite boasts a luxurious 5-piece ensuite, a huge walk-in closet, and a picture window. The second bedroom also enjoys a private 3-piece ensuite and generous closet space. The second-floor laundry room is spacious and functional, complete with tall ceilings, a window, and a closet. Additional highlights include an elegant oak staircase, hardwood flooring on the main floor and upper hallway, a stone patio in the backyard, and a paved pathway. Located just minutes from Hwy 404, shopping plazas, Top-ranked schools (including Bayview SS IB Program, Richmond Green HS, Pierre Elliott Trudeau French Immersion, Alexander Mackenzie Art Program), Close to all amenities: Costco, 5 Major Banks, Parks, All kind of Restaurants. This home offers the perfect blend of luxury, comfort, and convenience. Move in and Enjoy! (id:56248)
70 Richard Lovat Court
Vaughan, Ontario
Secure your dream home in the elite Enclaves of Kleinburg Hills. This home boasts 1.2 acres of land with excellent potential for a future pool. Approximately 5000 square feet, this Keele Valley estate. Home is perfect for families to live in a highly desirable location. The interior features a Family room with 16-foot vaulted ceiling, a solid wood kitchen with an antique finish, and granite and marble counters. The kitchen is equipped with Jenn Air appliances with walk-out to large deck. The laundry room is conveniently located on the second floor. You'll appreciate the functional design and quality work man ship evident throughout all floors, natural light beaming from three skylights and partially finished basement with a walk-up to the backyard. (id:56248)
Bsmt - 154 William Bowes Boulevard
Vaughan, Ontario
** TOP Ranked School Zone *** St. Theresa of Lisieux Catholic High School (Ranked 1st in Ontario) & St. Anne Catholic Elementary School (Ranked 28th) & Alexander Mackenzie High School (Ranked 44th) 3 Larger Bedroom Unit. Over 1500 sq ft Above Ground Lower Level Apt of a detached house in prestigious Patterson Neighbourhood. 3 large Bedrooms, 1 bathrooms, extra large living and Dining, one parking spot. Newly renovated Above ground apartment with 6 large windows & Walkout patio door. Large windows provide plenty of natural light. The unit features extra tall ceilings, stainless steel appliances, a modern kitchen, pot lights, large rooms, and laminate floors throughout. One parking spot available on the left side of the driveway. New kitchen with quartz counter, double sink & under cabinet lights. Brand New Stainless Steel Fridge, Stove, Dish washer, Range hood, New Washer & Dryer, All Electric light fixtures. Side door for Tenants to walk to the basement unit. Great Location, Close To Parks, Banks, Groceries, Restaurants, other Amenities and Public Transportation. Minutes To Top Ranked Public/Private Schools, Library, Go Train, Shopping, Hwy 400/404 and 407. Steps to School bus stop. Property vacant and available now. Absolutely No Smoking, No Pets. Touch-up finishes to the door trim & electrical panel in the Bedroom 3 (See the photo) will complete in July. Landlord will purchase Brand New Hot Water Tank, Electrical Panel and Softener which will be a Huge improvement to Tenant. Take this Advantage!! Tenant to be responsible for 30% Utilities, and responsible for snow removal for the side walkway/stairs at the side of the house leading to the unit. (id:56248)
78 Clearmeadow Boulevard
Newmarket, Ontario
Location, Location, Location!!! First Time Offered By Original Owner, This 3+1 Bedroom Raised Bungalow Is In A Much Sought After Neighbourhood! Featuring An All Brick Exterior, Newer Shingles & Garage Door (2022), 2nd Side Entrance To Basement & Kitchen Plumbing Rough In, Perfect Opportunity For An In-law Suite! This Property Is Just Steps From The New Mulock Park 16-Acre Green Oasis Being Developed By The Town Of Newmarket. Ideally Situated In A Central Location To All Shopping, Hospital, Restaurants, Public Transit. Also Easy Access To Either Hwy 404 or 400. This Home Is Move In Ready & Looking For It's Next Family! (id:56248)
52 Harewood Avenue
Toronto, Ontario
Modern charm, timeless comfort, 52 Harewood Ave is ready to inspire. Nestled in the heart of sought-after Cliffcrest, south of Kingston Rd, this beautiful detached home offers an exceptional blend of style, space, and functionality. Rebuilt approximately 10 years ago, this Maibec wood-clad gem features 4+2 bedrooms and 4 bathrooms, and boasts inviting curb appeal with a charming front porch, landscaped grounds, and mature perennial gardens. Step into the bright and expansive open-concept main floor, thoughtfully designed with seamless flow between the chefs kitchen, family area, living room, and formal dining space, perfect for entertaining and family living, inside and out. Downstairs, discover a fully equipped 2-bedroom in-law suite with its own kitchen, ideal for extended family. With ample parking for multiple vehicles and a serene tree-lined setting, this home checks all the boxes. In Fairmount PS, St. Agatha & RH King catchment areas. Just minutes from the iconic Scarborough Bluffs and the incredible park system along the cliffs of Lake Ontario, this property offers the perfect blend of natural beauty and urban convenience. (id:56248)
4302 - 180 University Avenue
Toronto, Ontario
PARKING SPOT INCLUDED! Discover luxury living in this impeccably updated 5-star hotel condo at the Shangri-La. A sleek, Boffi-inspired chefs kitchen showcases premium Miele appliances, a Sub-Zero refrigerator, gas cooktop, wall oven and integrated dishwasher, while Bosch washer/dryer and custom window treatments complete the suite. Perched on the 43rd floor, the home offers sweeping views of Torontos skyline. Residents enjoy full access to the Shangri-Las world-class amenities, including an indulgent spa, indoor pool, 24-hour fitness centre, hot tub, steam and yoga rooms, acclaimed restaurants and the vibrant hotel bar and lounge. (id:56248)
2001 - 1121 Bay Street
Toronto, Ontario
Furnished Luxury Condo - Lower Penthouse Suite At Bay And Bloor In Exclusive Building Steps To Yorkville. Approx 1250Sq Ft: 2 Bedrooms, Plus Den-Used As 3rd Bedroom. Features: 10Ft Ceilings With Crown Molding, Floor To Ceiling Windows, Large Foyer, Marble Floor In Washrooms, Hardwood Floors, Balcony. Walking Distance To Queens Park, The Rom, U Of T, Manulife Centre, Groceries, Lcbo, Restaurants,Shopping, Cinema. (id:56248)
102 - 262 St. Helen's Avenue
Toronto, Ontario
Homeownership has never been so easy or looked this good. 262 St. Helens Avenue, in the coveted Dufferin Grove community, offers the perfect blend of condo convenience and home-like space. Just off vibrant Bloor St. West, this 2-storey, 3-bedroom, 2-bathroom home truly suits everyone. Unit 102 is incredibly spacious, and is ideally located near commuter lines, public transit, Pearson Airport, shops, schools, parks, and more. This stunning space is tucked into the citys core. A south-facing, spacious front patio creates great curb appeal. Inside, the freshly painted main level features trendy slate tile and hardwood throughout. The large living room is ideal for cozy nights in, book clubs, playdates, or socializing with friends before a night out in the big city. Around the corner, the kitchen and dining area combine quartz counters, modern finishes, and ample storage. Walk out to your second patio from the dining room perfect for summer days. A bright powder room and stacked washer/dryer complete the main floor. Upstairs, three beautifully designed bedrooms with hardwood floors, complementary tones, feature walls, and standout lighting await. The 4-piece bath is spa-worthy stunning tile, high-end fixtures, and room to unwind. With an owned parking spot just steps from your door, this home truly has it all. Get ready to fall in love. (id:56248)
1014 - 195 Mccaul Street
Toronto, Ontario
Welcome to The Bread Company! Never lived-in, brand new approx. 440SF Premium Studio floor plan, this suite is perfect! Stylish and modern finishes throughout this suite will not disappoint! 9 ceilings, floor-to-ceiling windows, exposed concrete feature walls and ceiling, gas cooking, stainless steel appliances and much more! The location cannot be beat! Steps to the University of Toronto, OCAD, the Dundas streetcar and St. Patrick subway station are right outside your front door! Steps to Baldwin Village, Art Gallery of Ontario, restaurants, bars, and shopping are all just steps away. Enjoy the phenomenal amenities sky lounge, concierge, fitness studio, large outdoor sky park with BBQ, dining and lounge areas. Move in today! (id:56248)
1603 - 195 Mccaul Street
Toronto, Ontario
Welcome to The Bread Company! Never lived-in, brand new approx. 750SF One Bedroom + Den floor plan, this suite is perfect! Stylish and modern finishes throughout this suite will not disappoint! 9 ceilings, floor-to-ceiling windows, exposed concrete feature walls and ceiling, gas cooking, stainless steel appliances and much more! The location cannot be beat! Steps to the University of Toronto, OCAD, the Dundas streetcar and St. Patrick subway station are right outside your front door! Steps to Baldwin Village, Art Gallery of Ontario, restaurants, bars, and shopping are all just steps away. Enjoy the phenomenal amenities sky lounge, concierge, fitness studio, large outdoor sky park with BBQ, dining and lounge areas. Move in today! (id:56248)
2021 Sixth Line Unit# 3
Oakville, Ontario
Welcome to this beautifully renovated condo townhouse featuring 3 spacious bedrooms and 2 bathrooms, ideally located in a quiet, family-friendly neighbourhood complex in Oakville. This thoughtfully updated home showcases brand new flooring throughout, along with brand new appliances, a new roof, updated windows, and newly installed front and back fencing. The inviting living room offers a cozy wood-burning fireplace with a chimney that is professionally inspected annually by the condo corporation perfect for relaxing evenings or entertaining guests. The kitchen is appointed with durable laminate flooring, ample cabinetry, and a full suite of new appliances, including a Stainless steel fridge & freezer, brand new stove, dishwasher, and built-in microwave. Elegant red oak wood stairs with stylish iron spindles lead to the upper level, where you will find sun-filled bedrooms with modern vinyl flooring and generous closet space. The finished basement has been recently updated with fresh paint, new vinyl flooring, a convenient 2-piece bathroom, and a brand new washer and dryer. Additional upgrades include a brand new smoke and carbon monoxide detector / fire alarm detector with a 10-year warranty, a rented hot water tank, a newly owned air conditioner, Central A/C and heater, and a high-efficiency furnace also with a 10-year warranty. Enjoy the convenience of being within walking distance to shopping centres, medical walk-in clinics/ Doctor offices, top-rated AAA schools, Sheridan College, parks, walking trails, GO Train and bus stations. **Some pictures are virtually staged** (id:56248)
49 Pinard Street
Hamilton, Ontario
Massive lot backing onto ravine. Mature greenery with tons of privacy. This four level backsplit features full in-law suite. Only two minutes from Expressway and all amenities. Needs personal touches to make this home your home. Loads of value for a home and lot this size offered at this price. Don't wait, act today! (id:56248)
3786 Terrace Lane
Fort Erie, Ontario
One of a kind! This is the bungalow dream cottage you have been waiting for! Tucked away on a huge, private landscaped lot, this charming 4 bedroom retreat offers the perfect mix of cozy comfort and summer fun. Insulated for all seasons, you will find a bright, open layout with laundry. WOW - you're surrounded by towering mature trees that provide cool, shady relaxation all summer long, a white picket fence and ivy covered stonework. The over sized two car garage is perfect for all your toys, tools and beach gear and did we mention beach access is LITERALLY five steps from your front door? That's right, morning swims, sunset strolls and sand between your toes are part of everyday life here. 300 meters from the public boat launch, all situated on an over sized lot with the possibility of severance. Whether your looking for a family getaway , income potential or a full time cottage living, THIS is the one that checks all the boxes. Don't wait - this kind of listing disappears fast. (id:56248)
339 South Bay Road
Georgian Bay, Ontario
Spectacular 6.5-acre waterfront property on Georgian Bay with over 300 feet of pristine shoreline! Offering approx. 3,000 sq ft of finished living space on the 3rd & 4th floors, plus a fully separate 2,000 sq ft 3-bedroom unit on the 2nd floorperfect for extended family, guests, or rental income. The main level boasts a massive 2,800 sq ft garage/shop with incredible potential. Zoned Commercial/Residential, with auxiliary permitted uses including marine vessel repairs and servicing, as well as home-based businesses subordinate to the primary dwelling (buyer to confirm with Township of Georgian Bay). Ideal for marina-related ventures or live-work opportunities. Features include double concrete walls with 8" air gap for superior insulation, a roughed-in elevator shaft, large pond and creek, and deep-water dockage. Prime location just 5 minutes off Hwy 400 and 2 hours from downtown Toronto. Rare opportunity with endless possibilities! (id:56248)
3863 Ryan Avenue
Fort Erie, Ontario
Rare linked townhome located on a quiet and picturesque street in Crystal Beach. This 3-bedroom, 3-bathroom property features an open layout with large windows and abundant natural light throughout. The primary bedroom includes an oversized walk-in closet and a private ensuite. The dining area opens to a backyard with a deck, and the one-and-a-quarter-width garage provides additional storage space and a walkway access from garage to the backyard. Located just a 10 minute walk to Crystal Beach's main Bay Beach and steps from the Crystal Beach Marina, the Crystal Beach Waterfront Park, multiple dining options/restaurants, local attractions and retail in the heart of Crystal Beach. A short drive to the many other beaches and attractions in the surrounding areas, including Sherkston Shores. Easy access to the QEW, Niagara Falls and the Canada-US border. (id:56248)
Lower - 180 Manning Avenue
Hamilton, Ontario
Completely Renovated! 2 Bedroom 1 Bathroom Basement Unit in Central Mountain! 2 Parkings Available. Seperate Entrance. Bright And Full Of Natural Light! Spacious living Room. Great Size Bedrooms with mirrored double closet! Beautiful Fenced Backyard ! Few Minutes To Highway, Shopping Places, Public Transit, Parks And Schools! Great Hamilton Mountain Location! No Smoking. No Pets. Lower Level Shares 40% Utilities,hwt rental and Internet. Shared Laundry near the stairs to bsmt. Occupancy Date: Oct 1st,2025 (id:56248)
4 Tanner Circle
St. Catharines, Ontario
Stunning 4 Bedroom, 3 Bathroom Detached Home On A Quiet Court In North End St. Catharines! This Beautifully Maintained Home Offers Exceptional Living Space On A Large, Professionally Landscaped Lot With Parking For 6+ Vehicles And A Double-Car Garage. Step Inside To Find Two Spacious Living Rooms, A Dedicated Dining Area, And A Newly Upgraded Kitchen Featuring Quartz Countertops And Modern Cabinetry. The Functional Layout Includes Three Bedrooms Upstairs, One On The Main Floor, And Two Large Rooms In The Finished Basement - Complete W/ An Upgraded Washroom & Additional Storage With Built-In Shelving. Enjoy The Warmth Of Hardwood Flooring And Luxury Vinyl Tile Throughout - No Carpets On The Main/Upper Level. The Oversized Garage Includes A Second Furnace, Separate Electrical Panel, And Extra Storage Space. Located In A Highly Desirable, Family-Friendly Neighborhood - Just A 10-Minute Walk To Lake Ontario - This Home Offers The Perfect Blend Of Comfort, Style, And Location. Minutes From Port Dalhousie, Top-Rated Schools, Beautiful Parks, Shopping, And Fantastic Restaurants; This Home Also Offers Quick QEW Access, Making Commuting Effortless. Don't Miss This Opportunity, Book Your Showing Today! (id:56248)
3118 Ferguson Drive
Burlington, Ontario
3+1 Bedroom Executive Home In Alton Village. Bright, Spacious Foyer. Hardwood And Ceramics On Main Level.Designer Colours In Living Room With Gas Fireplace And Dining Room, Eat-In Kitchen With Stainless Steel Appliances. Convenient Main Floor Laundry W/ Garage Access. Family Room On 2nd Level With Hardwood And Potlights, Impressive Lower Level In-Law Suite Features Living Room, Kitchen, Bedroom, Walk-In Closet And 3-Piece Bath. Convenient Location Close. (id:56248)
75 Welham Road
Barrie, Ontario
Freestanding industrial building available for lease in Barrie's south end. This 34,390 square foot building is zoned GI (General Industrial), permitting a broad range of uses including outside storage. Ideal for warehousing, light manufacturing, or service-based operations.The building offers excellent clear height, multiple shipping doors, and ample on-site parking. Located just minutes from Highway 400, it provides quick access to major transportation routes, making it a highly functional and accessible space for a variety of users.Available immediately, with both short-term and long-term lease options offered to suit your operational needs. (id:56248)
15 Dunn Court
Essa, Ontario
Tucked Away On A Quiet Cul-De-Sac, This Thoughtfully Upgraded Home Sits On A Premium 44 x 125 Ft Tree-Framed Lot With A Rare 3-Car Garage.Inside, You'll Find A Bright, Open-Concept Layout With A Grand Foyer, Formal Dining And Parlor Areas, And A Stunning White Kitchen Featuring Quartz Counters, Stainless Steel Appliances, A Generous Island, Butlers Pantry, And Wood-Beam Accents With A Sliding Barn Door. The Adjoining Dining Area Walks Out To A Sunny Deck, While The Living Room Boasts Soaring Ceilings And A Sleek Gas Fireplace.Upstairs, The Serene Primary Retreat Offers A Fireplace, Shiplap Feature Wall, His-And-Her Walk-In Closets, And A Spa-Like Ensuite. The Second Bedroom Includes A Private Bath And Balcony; The Third And Fourth Bedrooms Share A Jack-And-Jill Bath.The Separate-Entry Basement Is Ready For Your VisionIdeal For An In-Law Suite, Gym, Or Media Room.Enjoy Extras Like Custom Built-Ins, California Shutters, A Dechlorinator, Kinetico Water Softener, Steam Humidifier, And HRV Unit.Move-In Ready, Stylish, And Full Of Potential. This Is More Than A House; It's A Forever Home. (id:56248)
Basment - 15159 Danby Road
Halton Hills, Ontario
New, Just 1 Year Old Legal Basement In Georgetown, 2 Bedroom, 2 Washroom Plus Den. 1 Parking Spot Excellent Location In Halton Hills, Close To School, Malls, And Highways. Unit has It own Laundry and both bedroom has walk-in closets. Basement Tenant Is Responsible For 40% Of Total Utility Costs. (id:56248)
83 Allanbrooke Drive
Toronto, Ontario
Welcome to Allenbrooke! This charming 3+1 bedroom bungalow is nestled on a picturesque, tree-lined street in a sought-after, family-friendly neighbourhood surrounded by multi-million dollar homes. Set on a generous corner lot, the home boasts a private, fully fenced south-facing backyard perfect for relaxing or entertaining. Step inside to an open-concept living and dining area featuring a cozy wood-burning fireplace and a renovated kitchen. The full-sized basement offers a versatile layout with an additional bedroom, a large recreation room, and plenty of space for a home office, gym, or playroom. Located within walking distance to top-rated schools, including Etobicoke Collegiate, Our Lady of Sorrows, and Kingsway College. Enjoy being just steps away from Donnybrook Park with its playground and green space, a community center with a public pool and arena, and the vibrant shops, cafes, and restaurants of The Kingsway and Bloor Street. Easy access to TTC and major highways (401, 427, QEW) ensures effortless commuting. Don't miss this rare opportunity to own a move-in ready home in one of Etobicokes most desirable neighborhoods! Come make it yours! (id:56248)
1133 Windbrook Grove
Mississauga, Ontario
Location. Location. In the heart of Heartland. Brand new, legal Basement apartment separate entrance. All appliances, paint and fixtures are brand new. Brand new furnance and A/C. Potlights, quartz countertop. Close to parks, great schools, Braeban golf course. Beautiful, bright, spacious, practical layout. Ensuite private laundry. Parking included (30% utilties) (id:56248)
103 Hunter Road
Orangeville, Ontario
Welcome to 103 Hunter Road - A truly unique and versatile family home! Nestled in the picturesque and family-friendly West End of Orangeville, this exceptional 4-bedroom, 4-bathroom property offers a rare combination of modern updates, flexible living space, and natural beauty. With three separate living areas, its perfectly suited for multi-generational families, in-law accommodations, or supplementary rental income. The main floor features a stunning open-concept layout, complete with a bright, airy kitchen, a spacious living room, and a combined dining area that walks out to an elevated deck - an ideal place to relax while overlooking serene green space. This level also includes a generous family room and two large bedrooms, each equipped with their very own private ensuite bathrooms. Continue downstairs to find a fully finished WALKOUT basement which offers two self-contained in-law suites, each with a private entrance, kitchen, living area, bedroom, and full 4-piece ensuite. Whether you're hosting extended family or seeking a mortgage helper, the possibilities here are endless. Step outside and enjoy the beautifully landscaped backyard, set on a spacious lot backing onto lush green space - offering both privacy and a peaceful, nature-filled setting. This meticulously maintained and extensively updated property is truly one of a kind. A rare opportunity to own a versatile, turnkey home that offers both comfort and endless possibilities.. Don't miss out - book your tour today! (id:56248)
1105 - 27 Mcmahon Drive
Toronto, Ontario
**Ideal for first-time buyers or investors! Don't miss this opportunity! & Stylish 1-Bedroom Condo with Parking & Locker at SAISONS by Concord. Just Steps to Sheppard Subway! Welcome to this elegantly designed, nearly-new 1-bedroom condo in the heart of the vibrant Concord Park Place community. South-facing with plenty of natural light, this functional layout offers 9-ft ceilings, a spacious living area, and no wasted space.The modern kitchen features premium Miele appliances and quartz countertops. Your spa-inspired bathroom comes with an oversized mirrored medicine cabinet for extra storage. The bedroom offers wall-to-wall closets with built-in organizers.Enjoy access to Concords 80,000 sq. ft. Mega Club with state-of-the-art amenities: fitness & yoga studios, basketball, volleyball, and badminton courts, tennis court, indoor pool, sauna, whirlpool, ballroom, piano lounge, wine lounge, EV-ready visitor parking & more! Unbeatable location for both transit riders and drivers just steps to Bessarion & Leslie subway stations, Toronto Public Library, North Yorks largest community centre, an 8-acre park with soccer field, Aisle 24 grocery, Starbucks, restaurants, Canadian Tire & IKEA.Minutes to Bayview Village Shopping Centre, YMCA, North York General Hospital, Betty Sutherland Trail, East Don Parkland, Oriole GO Station, and easy access to Hwy 401/404 & Downtown Toronto. (id:56248)
310 Fleming Drive
London East, Ontario
BRAND NEW FLOORING, KITCHEN, WASHROOMS, FRESH PAINTING, LED POT LIGHTS& FURNACE WITH SIDESEPARATE ENTRANCE TO THE BASEMENT. HOUSE IS VACANT AND BUYERS CAN CLOSE THIS GEM IN SHORT TIMEOFFER ANYTIME WITH 24 HRS IRREVOCABLEFULLY UPGRADED DETACHED RAISED BANGALOW VERY CLOSE TO FANSHAWE COLLEGE. THIS HOME PROVIDESAS YOU WISH. MAKE THIS YOUR OWN BEFORE IT'S GONE. (id:56248)
810 - 9582 Markham Road
Markham, Ontario
Luxury Art House Condo By Flato Development. Ultra Modern Building. 1 Bed 1 Bath, 9Ft Smooth Ceilings, Modern Kitchen,. Granite Counter Tops, Stainless Steel Appliances, Ceramic Backsplash, Laminate Floors Throughout, Floor To Ceiling Windows With Lovely East Direction Views And More. 24 Hour Concierge, Gym, Media Room, Party/Meeting Room, Recreation Room And Visitor Parking. (id:56248)



