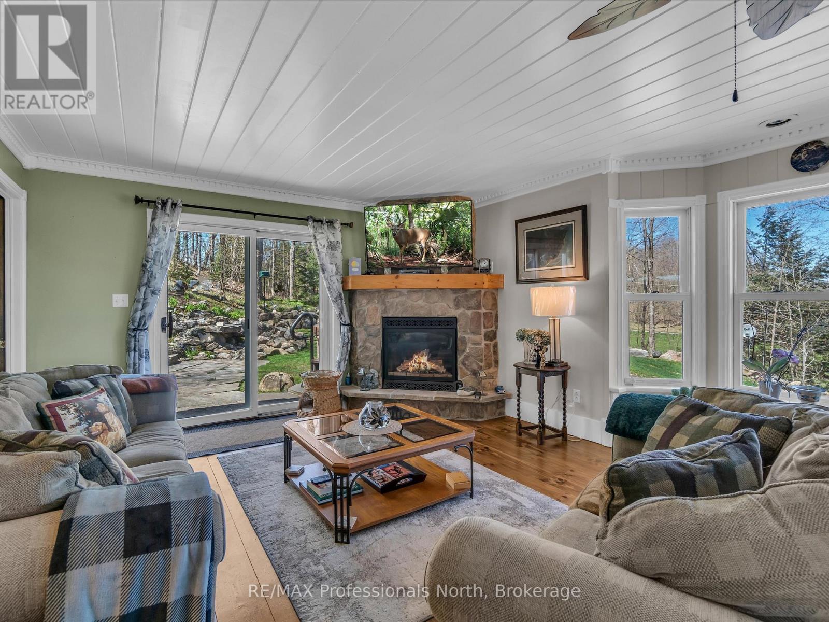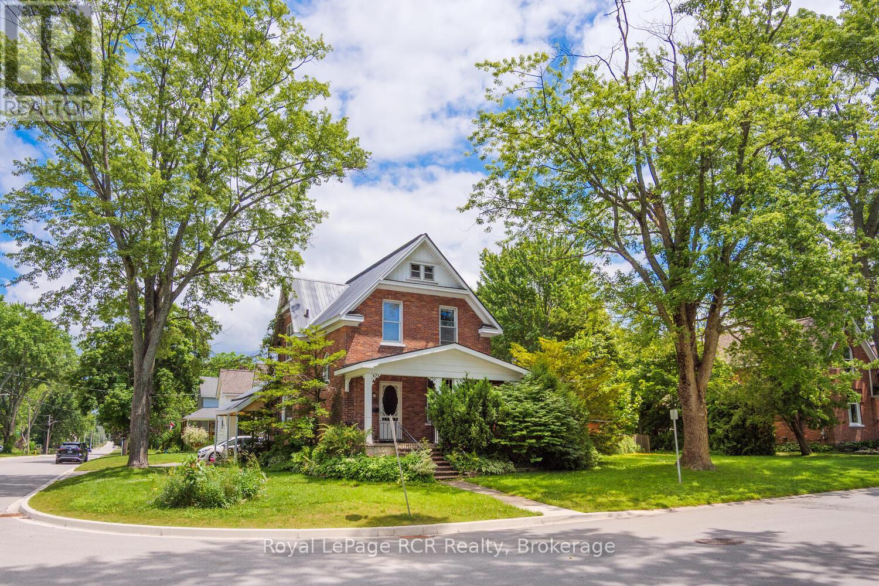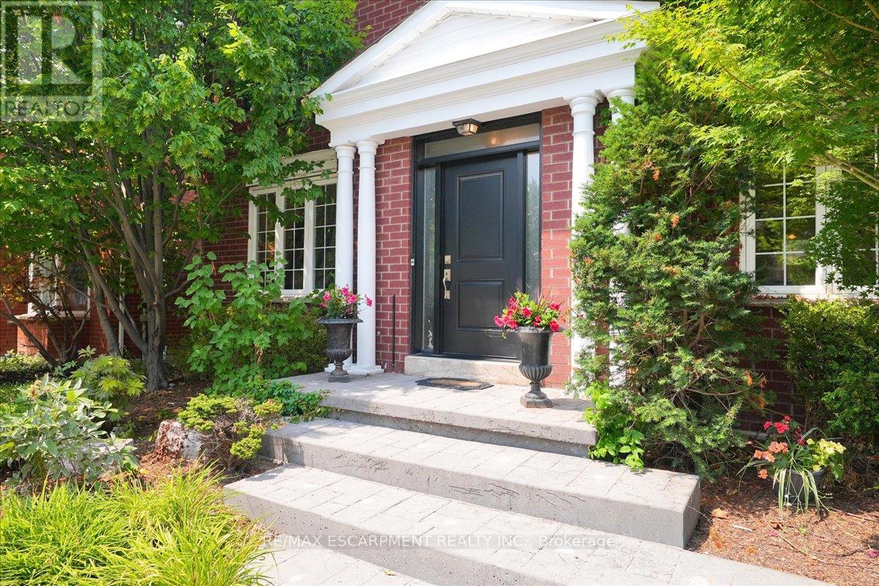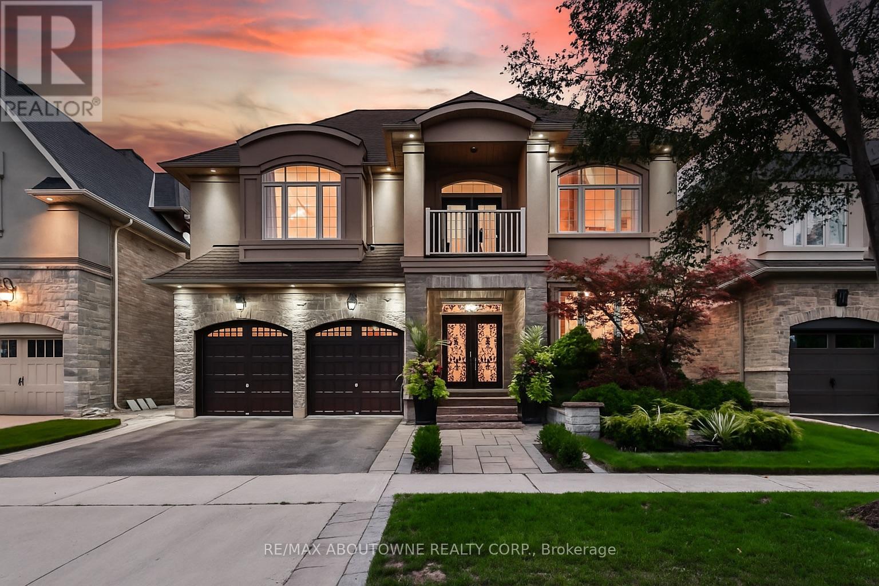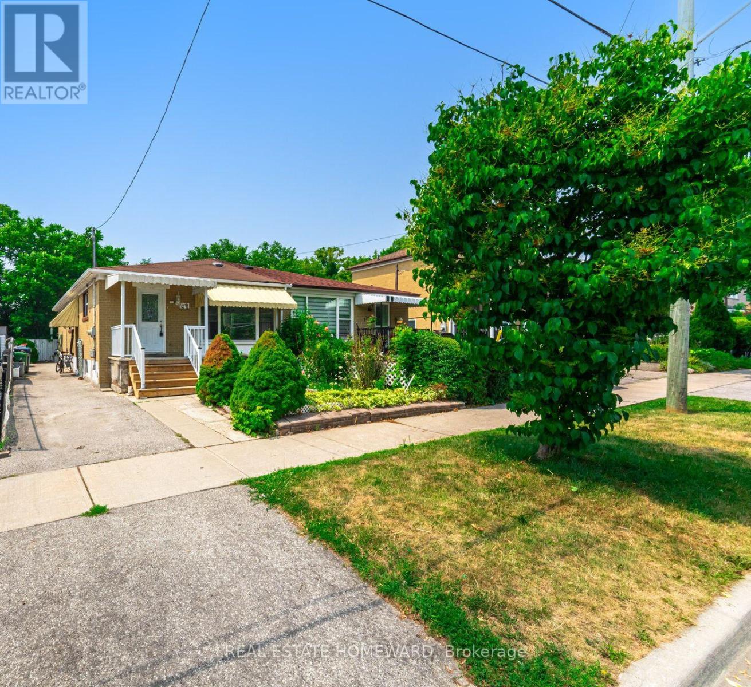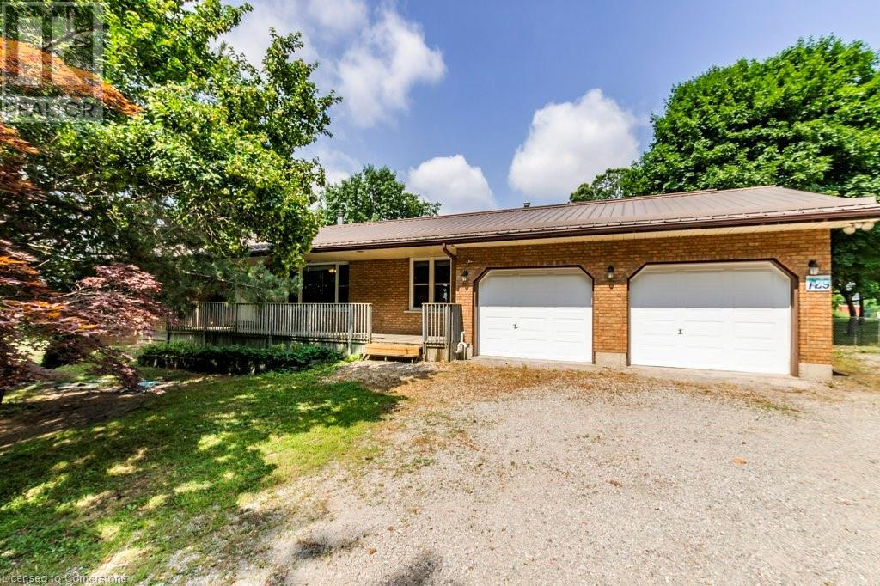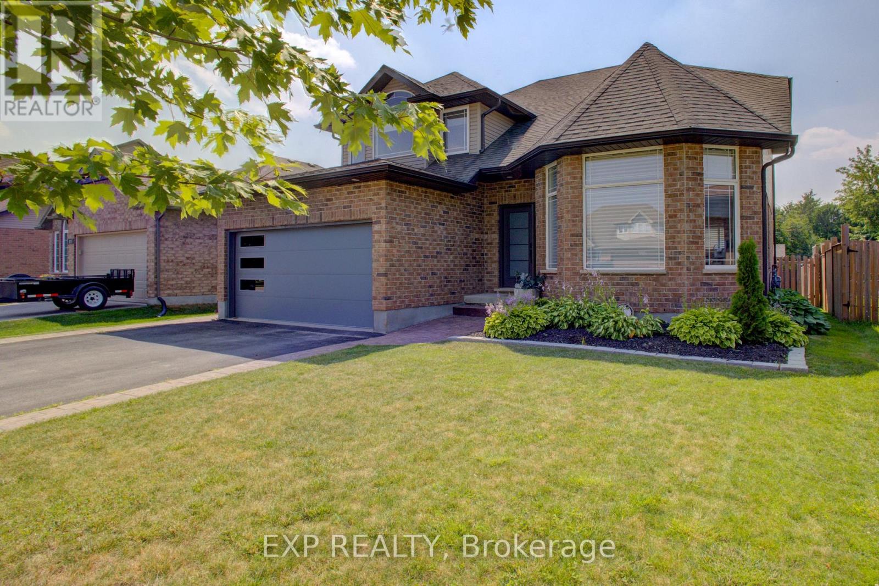398 Gilbert Bay Lane
Wollaston, Ontario
Thoughtfully updated 3 Bedroom, 2 Bath, 4 season lakeside home with stunning views of gorgeousWollaston Lake. Read next to the wood stove in the cozy family room or swim in deep cleanwater from 100 of private shoreline. Entertain guests in the open concept layout that flowsfrom the kitchen, dining and living rooms to the expansive deck. Featuring a dry boathouse tostore your lakeside toys as well as a garage/workshop with a spacious loft above waiting foryour imagination, this property will cater to all of your cottage country activities. Whenthe day ends, retreat to a luxurious primary suite featuring a private ensuite with a spaciouswalk in shower. Generac, automatic back-up generator adds convenience and peace of mind foryear round use. (id:56248)
924 Vicrol Drive
Innisfil, Ontario
Enjoy the best of lakeside living with deeded access to the exclusive Alcona Beach Club, featuring two private beaches, a boat launch, and live music on long weekends! This charming home offers a lake view from the front porch, perfect for morning coffee or evening sunsets. Step inside to a bright, open-concept living space with a 12-ft cathedral ceiling in the main living room, adding a grand and airy feel. The kitchen boasts elegant maple cabinets and porcelain tile flooring, with a walkout to a spacious back deck also accessible from the primary bedroom. Don't miss this rare opportunity for private beach access and cottage-style living just steps from Lake Simcoe. (id:56248)
1123 Ziska Road
Muskoka Lakes, Ontario
Unique custom built and designed 3 bedroom/4 bathroom updated, bright and spacious 2500 sq ft (total finished living area) home located in much sought after rural location of Ziska, just minutes to the quaint Town of Bracebridge, Prestigious Lake Muskoka, beaches, marina and 2 local golf courses! 2 acre lot is beautifully and extensively landscaped with perennial gardens, paved driveway and extensive granite walkways, outcroppings and retaining walls. Lot is surrounded by hardwood for maximum privacy and shade in summer and sun in winter. Level yard area features a cozy fire pit area for those warm evenings with friends. Main level features custom kitchen with large sit up island, granite countertops, built in custom cabinetry, stainless steel appliances (including gas cooktop) and walkouts to covered deck and porches, living Room has beautiful corner propane fireplace and walkout to stone patio; dining room and 2 piece washroom. Upper level features 3 bedrooms (or 2 bedrooms plus den/office/family room), 4 piece semi ensuite. with custom tiled shower and soaker tub. Primary bedroom is very spacious and has walkout to deck, walk in closet and stunning custom 3 piece ensuite with custom tiled shower and supplemental hot water heater. Lower level has walkout to driveway and consists of entry/mudroom, exercise/hobby room, 2 piece washroom, cedar lined sauna, laundry with sink, and entry to built in insulated garage and utility room. Other features include tongue and groove walls and ceilings; pine, tile and carpeted floors; custom trim work and doors; high efficiency propane furnace and A/C; HRV; free standing propane fireplace; 200 amp service; drilled well; central vac; automatic 18 KW Generac backup generator system; on demand hot water and lawn irrigation system. (id:56248)
391 Brown Street
South Bruce Peninsula, Ontario
One and 1/2 story brick gem in Wiarton! Home features 3 bedrooms, 2.5 baths, main floor primary with 3 piece ensuite and patio doors to back deck. Living room and dining features original hardwood flooring and gas fireplace, partially finished basement with 2 pce. Second level is currently set up as a one bedroom suite which could be converted back with removing the kitchen to its former bedroom state, or leave as is for extra income! Outdoors you will find a spacious private yard with decking, workshop/storage, carport and an insulated outbuilding currently used as an office. (id:56248)
105 River Glen Boulevard
Oakville, Ontario
Need space? Welcome to this exceptional 7 Bedroom, 2.5-storey home - with a rarely seen Floorplan in River Oaks! Ideal for larger families, this home is much bigger than it looks with over 3750sq.ft. (above ground), plus a 7th Bedroom and Recreation Room on the lower level (total size is just over 5100sq.ft.). Features include: a super-private Primary Bedroom Suite with two closets (one walk-in, one custom built) plus an updated 5-pc Ensuite Bathroom; the 3rd-level Loft hosts the 6th Bedroom + 4-pc Bathroom + a cozy Family Room; the luxury 'Chef's Kitchen' features a built-in WOLF gas stove and double wall ovens, SUB-ZERO fridge (2023), a stunning, extra-large custom Island with one slab (47.5 sq.ft.) of Labrador-stone granite, plus warm, maple flooring from Erin,Ontario. The Kitchen is open to the Family Room (featuring a Vermont Castings gas fireplace) and Sunroom with two sliding doors to the deck and inside access to the oversized 2-car Garage. Enjoy the backyard summer oasis with an inground, heated Pioneer pool (heater 2024/pump 2023/liner 2021) and beautiful Courtyard! Open the rod-iron gate for multi-car parking. Tons of upgrades including roof and windows! Great location - Transit and major retailers nearby, plus just a short walk to Holy Trinity Catholic School and River Oaks Community Centre. This home is a must-see! (id:56248)
526 Hidden Trail
Oakville, Ontario
Incredible value in North Oakvilles sought-after Preserve community. Backing onto protected Glenorchy Conservation Area, this 5-bedroom, 3,906 sq. ft. Markay-built home offers rare privacy, scenic ravine views, and no rear neighbours. Thoughtfully designed with soaring 9 ceilings, oversized windows, carpet-free hardwood floors, and a covered terrace for year-round enjoyment. The primary suite is a true retreat with dual walk-in closets, two ensuite baths, and a private balcony overlooking nature. Main-floor office, open-concept kitchen & great room, formal dining, and generous secondary bedrooms all meticulously maintained and move-in ready on a premium lot in an unbeatable location. (id:56248)
188 Otterbein Road
Kitchener, Ontario
Welcome to 188 Otterbein Road, Kitchener – A Masterpiece of Modern Luxury and Thoughtful Design . Nestled in the heart of the desirable Grand River North community, this custom-built executive home designed for those who value exceptional detail & contemporary finishes. Boasting 4 total parking spaces including a double-car garage with EV charger & a spacious driveway. Step through the oversized front doors into a dramatic grand foyer, highlighted by soaring 18-foot ceilings, bathed in natural light. Inside, the home continues to awe with 9-ft ceilings on both the main & 2nd floors, premium hardwood flooring throughout & over $100,000 in high-end upgrades. The open-concept main floor is anchored by a spacious living room featuring a sleek gas fireplace, creating a cozy yet upscale atmosphere perfect for both entertaining and relaxation. The kitchen is equipped with top-of-the-line built-in appliances, elegant quartz countertops that run throughout the home, stylish backsplash, custom cabinetry & Massive island. Upstairs, discover 4 expansive bedrooms, each with generous closet space. 2 of the bedrooms feature private spa-like ensuites & walk-in closets, while the remaining two share a stylish and functional Jack & Jill bathroom, making it ideal for growing families or multigenerational living. The walkout basement is a blank canvas waiting for your vision, already equipped with rough-ins for a bathroom, this space can be converted into anything you like. The backyard is a true private sanctuary, backing onto lush green space & a peaceful pond—no rear neighbors, just nature at your doorstep. Enjoy summer evenings on the raised deck, perfect for outdoor dining & entertaining with a view. Ideally located, just minutes from Highways 7/8, 401, top-rated schools, shopping centers, parks & the Grand River trail system. This is more than just a home—it’s a lifestyle upgrade. Make it yours before its Gone. Book your private tour today. (id:56248)
122 Santamonica Boulevard
Toronto, Ontario
Location! Location! Location! Welcome To The Amazing Clairlea-Birchmount Community! Charming And Spacious 3 + 2 Bedroom Semi-Detached Home. Featuring An In-Law Suite With A Separate Entrance Perfect for a Large Family. Recently Updated. New Vinyl Flooring And Kitchen Cabinets. The Main Level Features A Bright, Open Concept Living And Dining Area With Large Windows Allowing For Ample Natural Light. A Separate Entrance Leads To The Fully Finished Lower Level, Featuring 2 Bedrooms And A Spacious Living Room, An Additional Kitchen, A Bathroom And A Laundry Room. Close To Amenities, Shopping, Schools. Warden Station and the GO Station Minutes Away. (id:56248)
1064 Thompson Drive
Oshawa, Ontario
Welcome to 1064 Thompson Dr - a quality-built Minto upgraded 2006 sq ft living space freehold town house, only 1 year new with no maintenance fees! Enjoy clear views with no house in front. Features afunctional open-concept layout, upgraded finishes, and a finished basement by the builder. Modern kitchen with stainless steel appliances and walkout to backyard. 3 spacious bedrooms including a primary with ensuite and walk-in closet. Direct garage access from inside the home. Close to Hwy 407, Durham College, parks, schools, and more! (id:56248)
729 Highway 6
Caledonia, Ontario
Welcome to 729 Hwy 6! This very well constructed, custom-built- solid Brick home is awaiting your family!. 1.2 acres! Constructed with 2 x 6 walls and R 30 insulation, Updated thermal windows in 2019; lifetime metal roof with ridge venting, Boasting a double garage/workshop that is 20 x 22 with Gas Radiant Heater and complete with access to the house or basement. Basement offers High ceilings, a 2nd kitchen, large bedroom, laundry, 3 pce Bathroom and large rec room. Separate entrance or connected entrance for what ever your situation needs! Possible In-law, rental or full family needs! The Spacious Main floor offers a patio door walk out to yard from kitchen; Yard and deck face open fields, no rear neighbours. The homes septic system is located in the front yard, leaving ample space, planning to build a shop or pool in the backyard. Large driveway, park for 10 cars. This well cared for home is situated well back from the road, surrounded & shaded by mature trees. The Main floor is complete with a large kitchen and dining room, hobby room, family room, Very large principal bedrooms and living space in open setting. 3 Bathrooms on Main level. The Extra large windows offer lots of natural light; very desirable location that is secluded and private. Minutes to Hamilton Center, airport, golf course and 403. (id:56248)
487 Ridge Road E
Grimsby, Ontario
Discover this stunning, fully renovated home backing onto the Niagara Escarpment and Bruce Trail. This private 0.85 acre retreat offers the best of both worlds peaceful natural surroundings with direct trail access, yet just minutes to town conveniences.Inside, you'll find impressive 17 vaulted ceilings in the living room that fill the space with light. The custom kitchen features glossy white cabinetry, quartz countertops, a waterfall island, and built-in appliances perfect for entertaining family and friends. The spacious primary suite is your own spa-like getaway with a soaker tub, waterfall shower, floating vanity, and walk-in closet. This home includes 3 bedrooms plus an office, ideal for remote work or hobbies. A fully insulated triple garage with double entry doors provides plenty of space for vehicles, storage, or workshop needs. Enjoy modern upgrades for total comfort and efficiency, including an energy-efficient heat pump, Tesla charger, Starlink internet, water filter, UV sterilizer, and water softener. Outside, the gated entrance leads to ample parking, a stone patio with pergola, rear deck with garden views, and a charming gazebo perfect for relaxing or entertaining under the stars. A neighbouring field across the road is reportedly planned for vineyard development (to be confirmed), enhancing future value and appeal. Whether you're looking for a private family home, a nature retreat, or a modern escape close to amenities, this rare property has it all. Move in and enjoy peace, privacy, and the natural beauty of the Niagara Escarpment at your doorstep! (id:56248)
128 Schmidt Drive
Wellington North, Ontario
Welcome to 128 Schmidt Drive where magazine worthy upgrades, thoughtful design, and a fully finished layout set this home apart. With over 3,200 sq ft of finished living space, 5 bedrooms and 4 bathrooms, there's room here for every stage of life. Inside you'll appreciate the custom details throughout: Hunter Douglas blinds, LVP flooring, and built in California closets in key spaces, not to mention all new light fixtures and fresh paint. The gorgeous kitchen includes amazing upgraded built in appliances, lots of island seating for entertaining friends and family, plus floor-to-ceiling cabinetry with no lack of storage or prep room. Upstairs features four generous bedrooms including a stylish primary suite with walk-in closet and spa like ensuite. The finished basement offers even more flexibility with a rec room, 5th bedroom, full bath with heated floors, and a dedicated workshop space. Outside, the oversized 149' deep lot offers privacy and space for future plans...think pool, play, or dream garden. Composite decking, storage shed and lots of room to create your own special space in the great outdoors. While new construction continues just around the corner, this home is already move-in ready and loaded with value. (id:56248)



