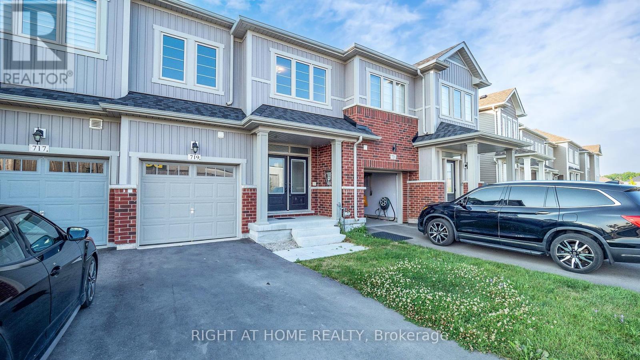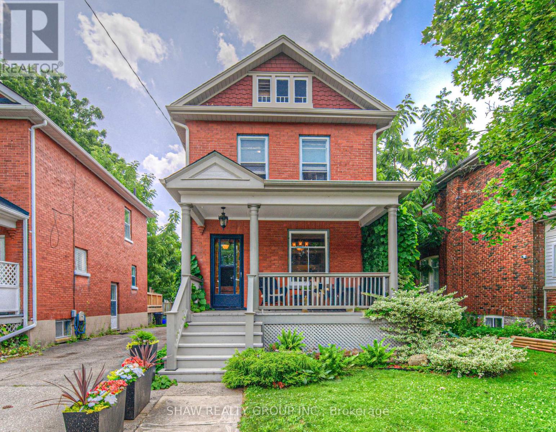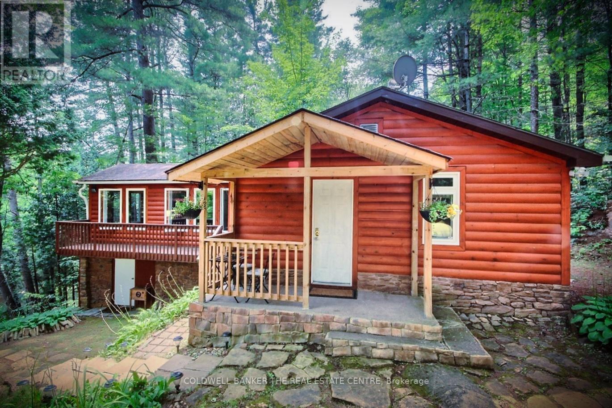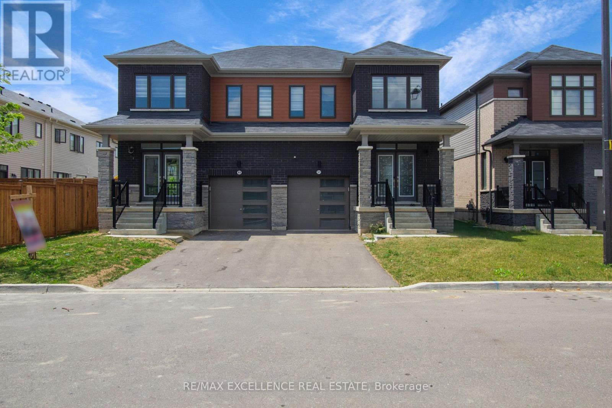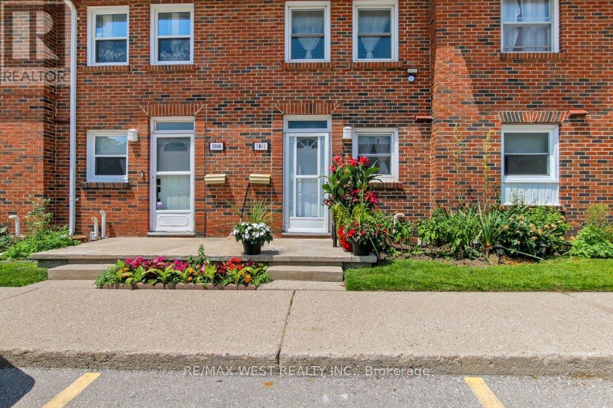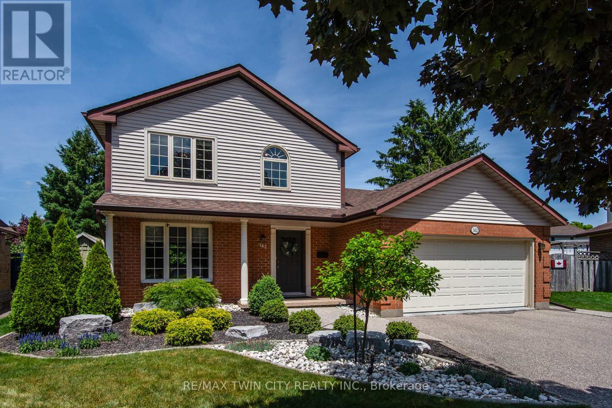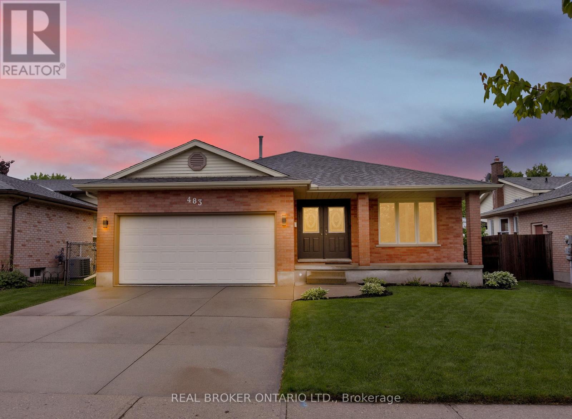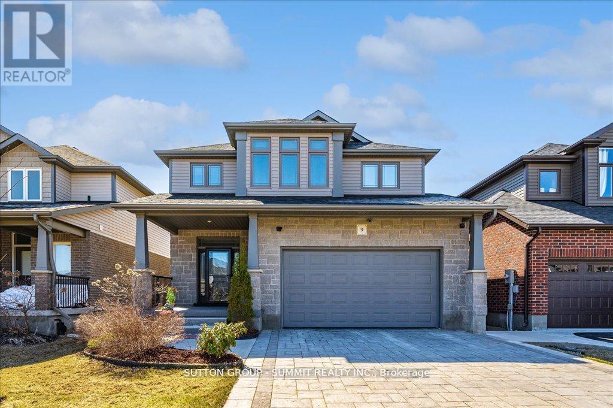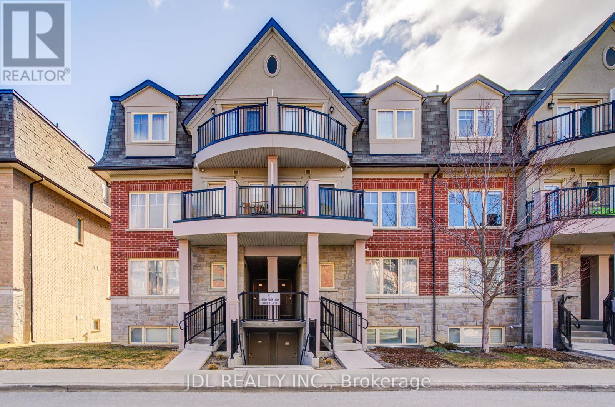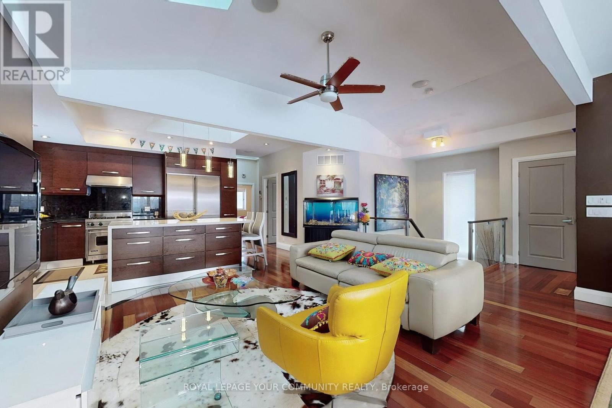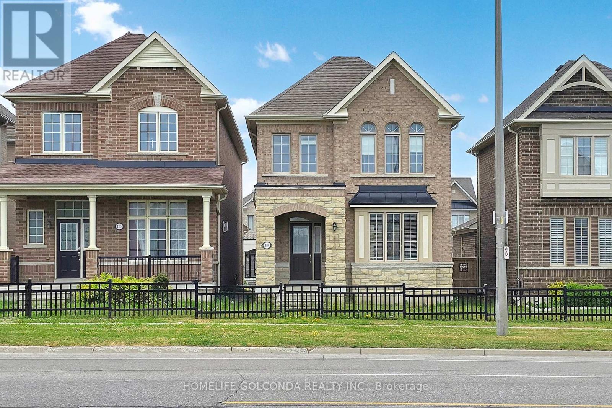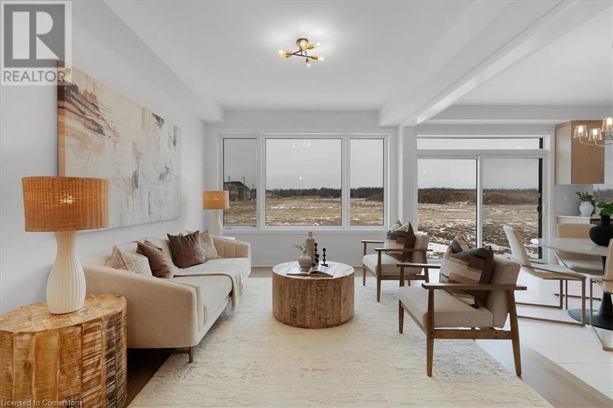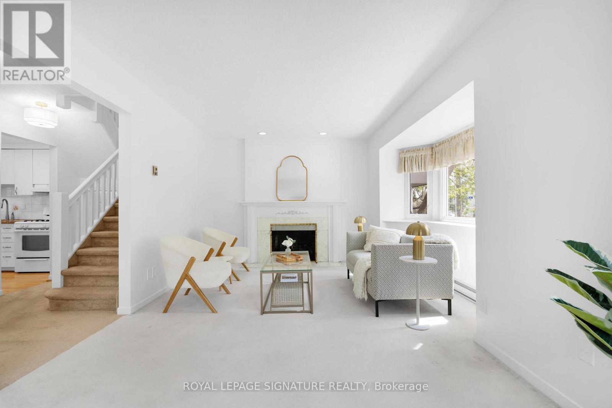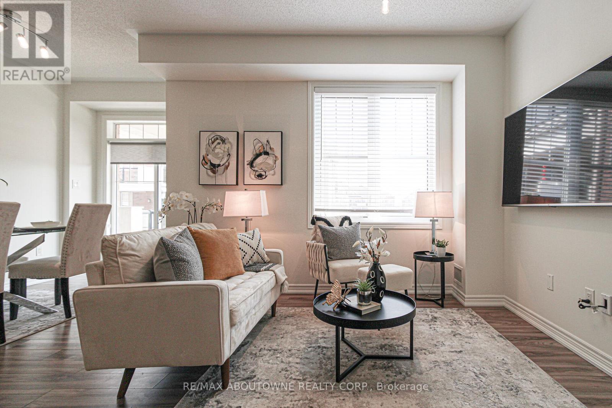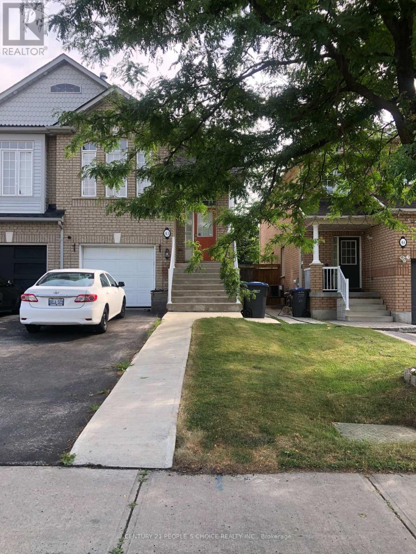48 Hodgkins Avenue
Thorold, Ontario
Welcome to 48 Hodgkins Avenue, where comfort, character, and potential come together in all the right ways. Step inside to a cozy living room that invites you to slow down, while the spacious eat-in kitchen offers a layout that's both practical and welcoming, with a peninsula for casual seating, soft-close cabinetry, a dining area, and stainless steel appliances. Just off the kitchen, a mudroom boasts extra storage and access to the backyard. A 2-piece bath completes this level. Upstairs, you'll find three comfortable bedrooms, each with a closet, and a bright 4-piece bath. The same updated laminate flooring and pot lights carry throughout the two levels for a cohesive finish. As you move throughout the home, thoughtful details begin to reveal themselves. It's the small moments of character that make the biggest impression, including exposed brick that tells a quiet story, modern light fixtures that add just the right amount of edge, and accent walls that feel carefully chosen and full of personality. These touches add warmth and style without overwhelming the sense of ease that carries throughout. The lower level offers a world of potential, whether that's a home office, creative space, or extra storage. Outside, charm continues! Outside, the charm continues. The back deck is perfect for dinners under string lights, slow weekend mornings, or quiet evenings spent unwinding. A detached 23'3" x 15'5" garage adds flexibility for hobbies or seasonal gear. Set in a family-friendly Thorold neighbourhood near schools, parks, and with easy highway access, the location adds ease to your everyday routine. Whether you're just getting started or growing into something new, this home is ready for whatever comes next! PRE-INSPECTED. Updates: Front & Back Door (2025), Deck (2019), Front & Back Concrete Pad (2019), Mudroom (2018), Garage (2015), AC (2015), Windows (2014), Plumbing (2014 w/ new stack), Furnace (2013). (id:56248)
135 Islington Avenue
Kitchener, Ontario
Welcome to 135 Islington Avenue, where comfort meets convenience in one of Kitchener's most sought-after neighborhoods. This spacious multi-level home sits on a private fenced lot and offers the perfect blend of modern updates and thoughtful design. The exterior immediately impresses with two driveways providing parking for at least six cars plus a garage because who doesn't need space for all those vehicles? The massive deck overlooks a sparkling pool, creating an ideal outdoor oasis for summer entertaining or quiet relaxation. Step inside to discover 2,268 square feet of well-planned living space. The updated kitchen features stunning quartz counters and flows seamlessly to that gorgeous deck and pool area. With three-plus bedrooms and four bathrooms, there's plenty of room for family and guests. The primary bedroom is a true retreat, complete with a luxurious four-piece whirlpool ensuite and walk-in closet. A superb office or library provides the perfect work-from-home space, while the main floor laundry adds everyday convenience. Practical features abound, including an excellent craft room or workshop area, ample storage throughout, and a spacious crawl space. Recent updates include a new forced air gas furnace and 200-amp breaker panel for peace of mind. Located near schools, transit options, grocery stores, and parks, this home puts daily conveniences within easy reach. The combination of updated amenities, generous outdoor space, and prime location makes this property a standout choice for those seeking both comfort and value in today's market. Lower level is wheelchair accessible including the shower in the bathroom. Tons of upgrades: Shingled roof - 2 years old. Rented water heater - 4 months old, 10 x 14 shed - 3 months old, furnace - 2 years old, pool pump/sand filter 3 years, pool heater and pool painted 3 years ago and safety pool cover - 1 year old (id:56248)
26 Falconridge Drive
Kitchener, Ontario
Step into a world of unparalleled luxury at 26 Falconridge Drive, in the heart of the prestigious Kiwanis Park community. This architectural masterpiece offers approximately 5,000 sq. ft. of living space, meticulously crafted with over $400,000 in high-end upgrades.Set on a 55-foot-wide lot that fronts onto a tranquil pond and backs onto estate homes, this home offers stunning views and unparalleled privacy. The exterior is a harmonious blend of full stone, brick, and stucco finishes, exuding timeless elegance.Inside, youll be captivated by the 9-foot ceilings throughout and the magnificent open-to-above great room, bathed in natural light from 9 expansive windows that frame breathtaking views. The custom chefs kitchen is a culinary sanctuary, featuring Cambria quartz countertops, Jennair professional appliances, a charming farmhouse sink, and bespoke cabinetry.The main floor includes a bedroom with a full ensuite, perfect for guests or multigenerational living. Upstairs, discover 4 spacious bedrooms, 3 full washrooms, and an additional powder room for ultimate convenience.The fully legal 2-bedroom, 2-full washroom walkout basement apartment is an added jewel, currently occupied by AAA tenants paying $2,500/month, with flexibility to stay or vacate based on your preference.Seamlessly blending indoor and outdoor living, the great rooms extended patio door opens to an expansive composite deck with sleek glass panels and stairs, leading to a private outdoor oasis.For car enthusiasts, the oversized 2-car garage features one bay extended by 2 feet, offering ample space for luxury vehicles or extra storage. Additional highlights include a separate family living loft, a formal dining area, and a curated list of upgrades that elevate this home to a true luxury retreat.This is more than a homeits a rare opportunity to own a masterpiece residence in one of Kitcheners most sought-after neighborhoods. Experience luxury living at its finest. (id:56248)
719 Potawatomi Crescent
Shelburne, Ontario
Welcome to 719 Potawatomi Crescent!Step into nearly 1,700 sq. ft. of beautifully designed living space (1,699 sq. ft. to be exact), plus an additional 765 sq. ft. of unfinished basement perfect for storage or future customization.Whether you're a first-time home buyer, transitioning from renting, or upgrading from condo living, this bright and spacious 4-bedroom townhome offers the perfect balance of comfort, style, and function. Situated in a friendly, sought-after neighbourhood, this well-maintained home is ready to be your next chapter.Inside, youll find:4 generously sized bedrooms2 full bathrooms including a luxurious soaker tub in the second washroom, perfect for relaxing after a long day1 convenient powder room on the main floorA primary suite retreat featuring a separate glass shower and ample closet spaceLarge windows flood the home with natural light, creating a warm and inviting atmosphere throughout. The upper-level laundry adds everyday convenience, and the spacious unfinished basement provides excellent storage or the potential to create your dream rec room, gym, or hobby area.This move-in-ready townhome offers more than just space it offers a lifestyle. With room to grow and personalize, its an ideal choice for those looking to own their space and invest in their future. Dont miss this opportunity book your private viewing today and discover everything 719 Potawatomi Crescent has to offer! (id:56248)
43 Ball Avenue
Cambridge, Ontario
Charming 3-Bedroom Home Full of Character on a Quiet, Desirable Street Welcome to this delightful 3-bedroom, 1-bath home nestled on one of the most sought-after and peaceful streets in East Galt. Bursting with timeless charm and character, this home perfectly balances vintage warmth with thoughtful modern upgrades. Step inside and be greeted by a functional, well-designed layout that flows effortlessly throughout the main floor. Original hardwood floors add classic appeal, while the modern kitchen complete with updated finishes and plenty of workspace makes everyday living and entertaining a joy. Natural light pours in from every angle, creating a bright and inviting atmosphere in every room. Upstairs, you'll find a recently completed (2025) spa-like bathroom retreat featuring a full-sized jacuzzi tub, a sleek stand-alone shower, elegant wainscoting walls, and cozy heated floors perfect for chilly winter mornings. Whether you're a first-time homebuyer or simply looking to join a wonderful community, this home offers the perfect opportunity to settle into a great street with amazing neighbours and a welcoming vibe. Don't miss your chance to make 43 Ball ave in Cambridge your next home! (id:56248)
168 Adeline Street
Peterborough Central, Ontario
Dull and drab? Not here. This home is colourful, cozy, and captivating. Welcome to this out-of-this-world 3 bedroom, 2 bathroom home in the heart of Peterborough. This is 168 Adeline Street. From the outside in, this home will have you smiling from ear to ear. Walk up the 3-years-young interlock driveway to the 3-season sunroom perfect for books, cat naps, and enjoying sunny days or rainy afternoons. The generously sized dining room at the front of the home has room for the whole fam, and all the memories and laughs that come with hosting your loved ones. The even bigger living room has all the space you need for oversized couches, oversized memories, and oversized fun. Right through to the eat-in kitchen, which is decked out with new floors, new backsplash, fresh paint, and a walkout to the backyard. Set up the barbecue and make some summer dinners out back, and enjoy them on the interlock patio. Make sure you save a bite for your furry friend as they hang out in the yard thanks to it being fully fenced in! Rounding out the main floor is a freshly painted powder room. Head upstairs to check out 3 incredible bedrooms perfect for guests, kiddos, an office... whatever you need them to be. The primary bedroom is absolutely lush. With a seating area in the front (perfect for extra storage or a comfy chair), this unique layout maximizes how you utilize your new space. Fit a king-sized bed in the back portion of the room, making this first bedroom a true space of luxury. The second bedroom is a fantastic size. Guest room? Or maybe a dressing room? Take your pick the options are endless. The third bedroom, at the front of the upper level, is just as lovely, with bright windows and ample space for a queen bed, dressers you name it! The 4-piece bathroom serves all the bedrooms with a stunning clawfoot tub and a super fun design. To top it all off, this home has a partially finished basement and a side entrance. Homeownership has never looked so good or so bright! (id:56248)
54 Black River Road
Kawartha Lakes, Ontario
Hidden away on a peaceful, low-traffic stretch of the Black River, this charming four-season property offers the perfect blend of relaxation and adventure. Surrounded by nature, its a haven for wildlife lovers, with regular sightings of turtles, deer, birds, and playful otters. Whether you're into fishing, paddling, snowmobiling, or ATVing, this property offers year-round outdoor fun right at your doorstep. With 3 cozy bedrooms and 1 bathroom, this home is the ideal retreat for families or those seeking a peaceful escape. Picture yourself relaxing by the woodstove in the winter or unwinding in the outdoor wood-burning sauna after a day of exploring. Enjoy the stunning river views and embrace the lifestyle of waterfront living. Recent updates make this home move-in ready, including spray foam insulation, updated plumbing and electrical, and an insulated storage shed with electricity. Its the perfect mix of rustic charm and modern convenience. If you've been dreaming of a serene retreat where you can enjoy both the beauty and adventure of nature, this is your chance! Schedule your private showing today and experience the magic of this hidden gem on the quiet Black River. (id:56248)
131 Homewood Avenue
Kitchener, Ontario
Offers any time! Welcome to 131 Homewood Avenue, a charming century home nestled in the heart of Kitchener. From the moment you arrive, you'll be drawn in by the home's delightful curb appeal and warm character. The fully fenced yard provides privacy and a great space to relax or entertain whether you're hosting friends on the deck or enjoying a quiet morning coffee. Step inside to a welcoming foyer that sets the tone for the timeless charm found throughout. The formal dining room is perfect for family meals or cozy dinner parties, while the bright and functional kitchen offers direct access to the backyard, making outdoor dining and supervision a breeze. Upstairs, you'll find three inviting bedrooms, including a spacious primary, and an updated bathroom. The property also features a separate side entrance, offering added flexibility and potential for future in-law or income suite possibilities. Recent updates include most new windows, a new furnace and A/C, and a new garage door adding comfort and efficiency to this classic home. The detached garage provides even more versatility, whether you need space for your vehicle or a workshop for your next project. Freshly painted throughout, this home is move-in ready and waiting for your personal touch. Located on a desirable street, you'll enjoy easy access to Victoria Park, the scenic Iron Horse Trail, and a wide range of local amenities. With public transit nearby and downtown just minutes away, everything you need is right at your doorstep.Don't miss your chance to own a piece of Kitchener's history on one of its most sought-after streets. Book your showing today and make 131 Homewood Ave your new home. (id:56248)
1 Drake Court
Strathroy-Caradoc, Ontario
Prepare to fall in love! Welcome to this beautifully maintained all-brick bungalow, where thoughtful design meets modern comfort. From the moment you enter, you'll be impressed by the 9-foot tray ceilings, elegant hardwood and ceramic flooring, and the bright, open-concept layout. The modern kitchen features sleek quartz countertops, offering both style and functionality for daily living and entertaining. The chef-inspired kitchen features sleek cabinetry, quartz countertops, and a generous island with breakfast seating. Direct access from the garage leads into a spacious mudroom with main floor laundry, conveniently connected to the kitchen.Step outside to enjoy a private, fully fenced backyard oasis complete with a covered deck, in-ground sprinkler system, and a refreshing above-ground pool, which can be removed upon request. The fully finished basement adds tremendous value with two large additional bedrooms, a luxurious 4-piece bathroom, and flexible space ideal for a home office, in-law suite, or guest accommodations.With 2+2 bedrooms, 3 full bathrooms, and countless upgrades throughout, this home is the complete package, move-in ready and absolutely turnkey. Don't miss your opportunity to own this exceptional property. (id:56248)
27 Jenkins Street
East Luther Grand Valley, Ontario
Built in 2019, this incredibly large home features 4 bedrooms, with 2 ensuites and 5 bathrooms. A large open concept kitchen with upgraded Kitchenaid commercial style range with 6 burners, perfect for the at home chef and entertaining family and friends. Reverse Osmosis water filter, provides you with clean water for your fridge and ice making needs. Hardwood greets you throughout the first floor, with a gas fireplace in the family room. Wood stairs, stained to match the first floor, completes the look when entertaining. An extremely large and separate main bedroom with plenty of space for couches and large furniture pieces, provides the privacy and relaxation you deserve. Each bedroom features large windows to let in plenty of light, with bedroom 3 providing a 3 piece ensuite bathroom. The basement in law suite was specifically designed for privacy and independence for those looking to have parents live with them or providing an adult child a separate living space to enjoy, heated bathroom floors keeps your feet warm and adds a luxury feeling in the space. The basement offers a washer and ventless dryer hookup that is ready for your laundry needs, with easy access to a cold cellar. The garage has an electric vehicle wiring, ready for your EV needs. The backyard backs into a protected forest, giving you a tranquil space to enjoy hot summer days. (id:56248)
134 Tapadero Avenue
Ottawa, Ontario
Well Maintained Beautiful Single Detached Has 4 Bedrooms, 2.5 Bathrooms, Double Garage And A Fully Landscaped Backyard. Open Concept Floor Plan With Plenty Of Natural Light Entering The Main Living Spaces. Large Kitchen With Island, Stainless Steel Appliances And Breakfast Bar, The Upper Floor Has 4 Large Bedrooms With A Full 5 Piece Ensuite In The Master Bedroom With Double Sinks And Walkin Closet. Laundry Room On 2nd Floor. Fully Landscaped Front And Back. One thing to note is that one of the large rooms on the second level is currently designated as a family room and does not have a door. However, we could consider installing a door to convert it into a bedroom. (id:56248)
53 Southshore Crescent
Hamilton, Ontario
Say Hello To Your Happy Place - Only 50m to the beach - This Home Belongs To Stoney Creek's lakefront And located along Lake Ontario offering a variety of lakeside living options. Residents can enjoy views of the lake, access to walking trails, parks, and waterfront activities. --- Enjoying Fresh Air With Your Morning Coffee Looking At The Sunrise Over Lake Ontario!!! --- The sleek kitchen features stainless steel appliances, generous storage, and a walk-out to the private deck perfect for morning or an evening unwind. A Bright And Welcoming 3-Bedroom Almost 1,900 sq feet Townhouse Overflowing With Good Vibes And Natural Light Thanks To Big, Beautiful Windows. Every Room Feels Light, Open And Full Of Life. This Home Is All About Laid-Back Comfort And Effortless Style. A private rooftop terrace off the top floor provides an ideal spot for relaxing or gathering with friends. Smart & Efficient: Includes Google Nest thermostat, smart switches, water leak sensors, interior garage access, and rough-in for an EV charger (excluded). A finished lower-level area with a built-in speakers, and worry-free exterior maintenance (snow removal and landscaping included for a monthly fee). Located close to scenic lakefront trails, major highways, shopping, restaurants, and good schools. This home truly has it all!!! (id:56248)
49 Malcolm Crescent
Haldimand, Ontario
Welcome to this stunning 3-year-old, 4-bedroom, 2.5-bath home set on a generous lot surrounded by nature. Located in the desirable Avalon Community in the City of Caledonia, this home offers a perfect blend of comfort, space, and modern style. The elegant exterior features a mix of stone and brick, and a brand-new wooden fence for added privacy. Inside, you'll find spacious bedrooms, a stylish kitchen with quartz center island, stainless steel appliances, and ample cabinetry. The main floor, stairs, and upstairs hallway are finished with engineered laminate, while the kitchen and laundry feature modern tile. Cozy broadloom carpets add warmth to the bedrooms. Enjoy the convenience of a main-level laundry and the open-concept living space with 9-ft ceilings overlooking the backyard. Upstairs, the large primary bedroom includes a walk-in closet and ensuite bath, along with three more generously sized bedrooms. Freshly painted throughout, this home also features an unfinished basement ready for your personal touch. Perfect for families, it's located close to schools, parks, shops, and walking trails. Only a 15-minute drive to Hamilton International Airport and the Amazon Centre. Don' miss this opportunity. Some of the photos are virtually staged. (id:56248)
204 Wilmot Road
Brantford, Ontario
Introducing a stunning home in the heart of Brantford, where modern elegance meets comfort. This contemporary 3-bedroom, 3-bathroom residence offers a seamless blend of style and functionality. Step into an open-concept living space adorned with high-end finishes and abundant natural light, creating an inviting atmosphere for both relaxation and entertainment. Escape to the luxurious master suite, featuring a private ensuite bathroom and a walk-in closet. Two additional well-appointed bedrooms provide versatility for guest accommodations, a home office, or a growing family. The three bathrooms showcase contemporary fixtures and elegant tile work, adding a touch of sophistication. (id:56248)
1805 Aldersbrook Gate
London North, Ontario
Great location. 03 Bed 02 Bath. Few steps to the main road and bus route. 7 Mins drive to Western University and easy access to Fanshawe college. 7 Minutes to CF Masonville Mall. Hurry before it's gone (id:56248)
8720 Milomir Street
Niagara Falls, Ontario
Welcome to 8720 Milomir Street! Beautifully cared for, thoughtfully laid out, and offering comfort at every turn, this home is the definition of elevated everyday living. Set on a quiet street in one of the most sought-after communities in Niagara Falls, this Great Gulf home has been thoughtfully cared for by its original owners and offers a layout that's as practical as it is beautiful. The inviting front porch, landscaped yard, no sidewalk to shovel at the end of the drive, and strong curb appeal set the tone as you step into the grand front foyer with soaring ceilings. Let the natural light guide you through the main level, where you'll find 9-foot ceilings, maple hardwood floors, elegant light fixtures, and spacious rooms built for both everyday comfort and hosting in style. The formal dining room is perfect for special gatherings, while the bright white eat-in kitchen features granite countertops, a centre island with storage, stainless steel appliances, and a walkout to the backyard with a raised deck, a playground, green space, a gas line for the BBQ, and no rear neighbours. Just off the kitchen, the living room with a fireplace adds charm and warmth, and the main-floor laundry room provides direct access to the double garage, potentially doubling as a convenient mudroom. A 2-piece bathroom rounds out the main floor. Upstairs, the primary suite is its own retreat with a bay window, an oversized ensuite with a soaker tub and separate shower, a walk-in closet, and two more closets for maximum storage. Three more generously-sized bedrooms, a well-designed 4-piece bathroom with a private tub and toilet area, and a loft-style nook complete the second level. Move to the lower level where the basement offers incredible potential with roughed-in plumbing and tons of open space to customize. Located close to schools, parks, community centres, walking trails, and with easy highway access, it's the kind of home you grow into, gather in, and make memories that last. (id:56248)
1084 Southdale Road E
London South, Ontario
This home offers a generous, open-concept living space on the main floor, ideal for modern living. The living room flows seamlessly into a fully fenced patio, creating a perfect setting for both entertaining and relaxation. The kitchen features modern appliances and ample counter and pantry space. The upper level boasts two well-sized bedrooms, each with its own closet space, complemented by sleek laminate flooring and a shared bathroom. The basement adds versatility with another full bathroom and a flexible room that can serve as a recreation area, office, or extra bedroom. Whether you're a family, a first-time buyer, an investor, or anyone looking for a comfortable and stylish home, this property is thoughtfully designed to meet a variety of lifestyle needs. A prime location with convenient walking distance to several schools (Wilfrid Laurier Sec. School, St. Francis Catholic School & Arthur Stringer Public School), quick access to Highway 401, proximity to White Oaks Mall, and a variety of nearby shopping centers and restaurants. **EXTRAS** The low condo fee includes the water bill and an additional parking space can be secured from the management. (id:56248)
745 Krotz Street E
North Perth, Ontario
Newly Built 4-Bedroom Bungalow in Sought-After Listowel. Welcome to this stunning, newly built 4-bedroom, 3 full bathroom bungalow, perfectly situated in one of Listowels most sought-after neighbourhoods. Designed with both comfort and style in mind, this home is ideal for downsizers or anyone seeking the ease of one-floor living without sacrificing space or convenience. Step inside to discover wide plank oak engineered hardwood floors that flow seamlessly throughout the main level, complemented by an abundance of natural light streaming through oversized windows. The open-concept layout creates a warm, inviting atmosphere, making entertaining effortless and everyday living a joy. At the heart of the home is a chefs kitchen, featuring premium finishes, ample counter space, and a functional layout that connects beautifully to the spacious living and dining areas. Each of the large bedrooms offers generous closet space and a serene setting, perfect for relaxing at the end of the day. Whether you're hosting family gatherings or enjoying a quiet evening in, this home offers both function and flair all while being just minutes from downtown Listowel, shopping, parks, and restaurants. Don't miss the opportunity to own this exceptional home in a thriving, well-connected community. (id:56248)
162 Ambleside Court
Waterloo, Ontario
Welcome to 162 Ambleside Court, a beautifully maintained family home tucked away on a peaceful court in Waterloo. Surrounded by mature trees, this home has great curb appeal with professional landscaping and soft exterior lighting that makes it shine both day and night. The double-car garage features an epoxy floor and hot/cold water hookups, and the double-wide driveway offers loads of parking space. Inside, the main floor flows effortlessly from room to room. Whether you're lounging in the family room, hosting in the formal dining space, or whipping up something delicious in the kitchen, everything just works together. Custom built cabinetry in the dining room includes conveniently accessible yet tucked away electrical, offering extra storage space and a spot to hide small appliances for that sleek, tidy look. The kitchen is a dream for anyone who loves to cook or just snack with granite and quartz countertops and a sit-up breakfast bar that doubles as the unofficial hangout spot. Double doors open to the private, professionally landscaped backyard, where you'll find two sheds (one; 8 x 14 and with hydro) ready to store your tools or spark your DIY spirit. Upstairs, the bright, carpet-free bedrooms offer plenty of space, and the cheater ensuite adds convenience without skimping on style. The primary bedroom is a cozy retreat you'll look forward to at the end of each day. Downstairs includes a finished basement with a fourth bedroom with an egress window, a rec room with a fireplace for those cool nights, a full bathroom, separate workshop, laundry area, and loads of storage. Everything about this property including its prime location, quick highway access, parks, schools, and well-designed spaces says "home". Won't last long! View today. (id:56248)
483 Northlake Drive
Waterloo, Ontario
Welcome to 483 Northlake Drive, An ideal family home in one of Waterloos most established and welcoming neighbourhoods. This spacious 4-level, back-split offers over 2,700+ Sq Ft of living space, with room for everyone to spread out and enjoy. The main level features a large foyer, bright living room, formal dining area, and a generous eat-in kitchen with plenty of storage and prep space. On the upper level, you'll find three well-sized bedrooms, including a spacious primary, and a full 4-piece bathroom. The lower level boasts a massive family room perfect for movie nights or play space while the basement adds even more functionality with a large recreation room, second full bathroom, laundry, cold room, and storage. Outside, enjoy a private, fully fenced backyard with a garden shed and space to relax, garden, or play. This home has been very well kept, carefully maintained, and is truly move-in ready. Located on a quiet street close to great schools, trails, shopping, and transit, this is a wonderful opportunity to settle into a home that offers comfort, convenience, and long-term value. Book a showing today! (id:56248)
6 - 312 Aberdeen Avenue
Hamilton, Ontario
Bright and clean top floor 2-bedroom apartment with exposed brick, balcony & A/C available for lease. The vibrant Locke St area renowned for its array of dining establishments, cafes, and shopping options. Situated at the intersection of Aberdeen Ave and Locke Street within the distinguished Century Building, this unit exudes character and charm. Freshly painted and hardwood flooring throughout. Abundant natural light fills the space through recently replaced windows, complemented by a new rear door leading to a handy walkout to Locke street. Convenient access to public transit at your doorstep makes it an ideal locale for professionals affiliated with McMaster University or St Joe's hospital. Limited to street parking only. (id:56248)
9 Mcintyre Lane
East Luther Grand Valley, Ontario
Stunning Detached Home w/ exceptional Craftsmanship & Over 100K amazing Upgrades. Welcome to this Standout home where pride of ownership is reflected in every inch. From the moment you arrive, you will notice the quality-from the beautifully crafted stone driveway & front façade .Step through the door & be greeted by soaring 9ft ceilings. The kitchen is an entertainer's dream, featuring 36" upper cabinets,under-valence lighting w/ pot lights, stylish ceiling, wall accents,& a stunning granite island. The open-concept layout flows into a warm and elegant living room, complete with a fireplace, soaring 17-foot ceilings, and motorized Hunter Douglas Power View shades. Enjoy seamless living with smart features like Lutron switches for home automation, dimmable light fixtures to set the perfect mood, Nest Cam and Lorex security cameras ( with no subscription), and central vacuum. Heat and privacy-protective treatments on the main windows and durable polycarbonate window wells are additional thoughtful touches. The main floor also includes a convenient laundry room(with a rough-in for a gas appliances), a functional mudroom with access to the double garage which features heat-resistant luxury vinyl flooring, a garage opener,and battery backup. Step outside to a low-maintenance backyard, fully upgraded with beautiful stonework and artificial grass ideal for relaxing or entertaining without the upkeep. Upstairs, the bright primary bedroom offers a walk-in closet and a luxurious ensuite with his-and-hers vanities, a linen closet, and a skylight. Two additional generous bedrooms share a modern 4-piece bathroom with a sleek glass door. The finished basement offers flexibility with a rough-in for a 3-piece bathroom, cold room, and plenty of storage ready to be adapted to your needs. All appliances in the home are high-end, ensuring peace of mind and reliable performance for years to come. The list of upgrades is truly extensiveplease refer to the attachment (list of upgrades) (id:56248)
551 Darby Road
Welland, Ontario
Welcome To Your Private Countryside Estate Retreat, Set On Over 12 Pristine Acres. This Exceptional Brick Bungalow Offers 5,000+ SQ Feet Of Finished Living Space, Seamlessly Blending Rural Charm With Upscale Comfort. Covered Front Porch Leads Into A Bright, Open-Concept Layout With Vaulted Ceilings, Hardwood Floors, And Sun-Filled Principal Rooms. Gourmet Kitchen Boasts Granite Counters, Stainless Steel Appliances, Center Island, And Sunlit Eat-In Area Overlooking Expansive Grounds. Formal Dining Room And Spacious Living Room With Gas Fireplace Flow Naturally To Outdoor PatioPerfect For Entertaining Or Quiet Evenings. Primary Suite Features Walk-In Closet, Spa-Inspired 5-Piece Ensuite, And Private Walkout To Hot Tub.Finished Basement Adds Flexibility With Recreation Area, Gym, Office, And Guest Bedroom. Above Heated 2-Car Garage, A 30' x 26' Loft With Private Entrance, 2-Piece Bath, And Balcony Suits Guest Use, Home Studio, Or Office. Resort-Style Backyard Designed For Comfort And LeisureHeated Saltwater Pool, Stamped Concrete Patio, 40' x 27' Cabana With Wet Bar And Bath, Covered Hot Tub Deck, Outdoor Kitchen, Artificial Turf, And Fully Fenced Entertainment Zone.Detached 60' x 40' Heated Workshop Offers 11' Ceilings, Four Oversized Doors, Concrete FloorsIdeal For Trades, Automotive Work, Or Storage. Parking For 15+ Vehicles. Roughly 8 Acres Cultivated As Farmland For Vegetables, Supporting A Self-Sustaining Lifestyle. Additional Features Include Generac 20kW Generator, Bunkie, Pond, Greenhouse Pad, Natural Gas Heating, And 200-Amp Electrical Service. Minutes From Niagara Falls, Niagara-On-The-Lake, Wineries, And The Upcoming South Niagara Hospital (2028), This Turnkey Property Combines Comfort, Function, And Lasting Value In One Distinctive Package. (id:56248)
310 Northern Avenue
Trent Lakes, Ontario
NEW Conversion to 4-SEASONS! Enjoy all four seasons in this updated Home/Cottage with this view! Spectacular Lake Views overlooking Big Bald Lake! Situated on almost an acre showcasing beautifully Landscaped Property, Multiple Gardens, Armour Stone stairs by Shoreline and Private Dock for your toys. Absolutely Charming & Move-In Ready home, perfect for your summer/winter getaways and leisure pleasure. Fully Renovated (2018) and Tastefully furnished (everything included), which features an Open concept Design highlighting the wood vaulted ceilings in the Kitchen with Breakfast Bar, Family Sized Dining Rm and a Great room with amazing views of Lake and Property, cozy Wood Burning Fireplace Insert and walk out huge Deck. Enjoy the spacious sunroom off the Great Rm to relax and unwind while taking in the lake views and sunsets. Entertain on the lakeside's large deck complete with patio set & large covered Gazebo. The property consists of a new 12'x12' finished bunkie for your added guests and multiple sheds for lots of storage. This Home/Cottage is TurnKey/Move-In Ready which includes all Contents, furniture, patio furniture as viewed (except a few personal items). Plenty of parking and property to add on if you wish! Economical split/heat pump, EBB and Wood Stove on municipality maintained year-round road and Located on the Trent Severn waterway- 5 lake chain without going through the locks, close to the towns of Bobcaygeon & Buckhorn. (id:56248)
174 Overbank Drive
Oshawa, Ontario
This happy home has been in the same family for decades and is now ready for you to create your own family's memories in. Spacious layout and large recreation room with room to add a basement bedroom if desired. Generous main floor layout with a full kitchen and breakfast area, walkout patio to the large deck and nice sized above ground swimming pool (liner is 2 years new) perfect for enjoying on hot summer days! No grass to cut either, just decorate the backyard and enjoy! Inside you will find hardwood floors throughout the mainfloor, freshly painted interior, generous sized kitchen with breakfast area, mainfloor powder room for convenience, curved stairs leading to the 2nd floor offering a King Sized bedroom with his and hers closets over looking the fully fenced backyard. The Spacious secondary bedrooms are both queen-bed sized perfect for the growing kiddos. A Spacious basement and cold storage room complete the house plus a cute front porch to greet you coming home at the end of the day. Single car garage offers storage and extra parking for this happy home located in a fantastic neighbourhood of Oshawa that borders Whitby. Furnace and Central Air is just 1 year old, Roof June'20. Central Vac Roughed in. BBQ Gas line. Great proximity to anything you will require such as restaurants, grocery, Shopping Mall, big box, entertainment complex, rec centre, schools & more! Plus walking distance to parks and trails. ** This is a linked property.** (id:56248)
711 - 93 Arthur Street
Guelph, Ontario
Experience stylish living in Unit 711 at The Anthem by The Metal works-an upgraded 1 Bedroom + Den, 1 Bathroom corner suite offering 687 sq.ft. of thoughtfully designed interior space, complemented by up to 218 sq.ft. of private outdoor terraces for a total of up to 905 sq.ft. of living space (varies by floor). This bright suite features soaring 9' ceilings, floor-to-ceiling windows, and dual walkouts that flood the home with natural light. The modern kitchen is equipped with quartz countertops, stainless steel appliances, a full pantry, and sleek cabinetry, while the spacious bedroom includes a walk-in closet with built-in shelving. A versatile den provides the perfect setup for a home office or guest space, and carpet-free flooring adds a clean, contemporary feel throughout. Located steps from the Grand River in vibrant Downtown Guelph, you're minutes from trails, dining, shops, transit, and the University of Guelph. Includes 1 locker, water, and high-speed internet. (id:56248)
2804 - 60 Charles Street W
Kitchener, Ontario
Welcome to fabulous "Charlie West", one of downtown Kitchener's most sought-after new locations. Fantastically situated at the edge of Victoria Park, and right on the ION line, Charlie West is just steps away from Kitchener's Innovation District. This modern styled unit boasts an open and bright layout, with floor to ceiling windows, a spacious kitchen with peninsula and a breakfast bar, a cozy living area with walk out to balcony. Building amenities include an entertainment room with caterting kitchen, a landscaped BBQ terrace, a fitness area with yoga studio and more! (id:56248)
8 Admiral Road
St. Catharines, Ontario
Nestled on a quiet, family-friendly street in the heart of St. Catharines, this charming 2-bedroom bungalow offers exceptional value for first-time buyers or those looking to start a family. Thoughtfully maintained and move-in ready, this home is as clean and welcoming as they come. Inside, you'll find a bright and functional layout with a 4-piece bathroom, 2 well sized bedrooms a bright and airy living space with corner windows. This home has a well functioning kitchen with thoughtful placement of appliances and plenty of storage space. The unfinished basement boasts storage, including a hidden pantry with lazy susan! Basement is currently used as a play area and laundry room—offering loads of potential for future living space. The large 50' x 120' lot is a true highlight, featuring a spacious backyard with a lovely deck, gazebo for outdoor entertaining, a fenced vegetable garden, and a concrete pad beside a detached garage with a workshop attached—perfect for hobbyists or extra storage. Enjoy the peace and quiet of the neighborhood while being just a short walk to a large park and a nearby elementary school. With a fantastic yard, a great location, and so much potential to grow, 8 Admiral Road is ready to welcome you home. (id:56248)
312 - 4005 Don Mills Road
Toronto, Ontario
**Welcome to Your Newly Renovated Family-Oriented Condo Townhome by Tridel!** Spacious 3 bedroom is perfect for young families or retirees looking to downsize. Home bathes the living and dining areas in abundant natural light. The modern kitchen features elegant quartz countertops & backsplash (2024), complemented by freshly painted throughout & refreshed bathrooms from (2023). Key highlights include an upgraded interior with a functional layout, stylish NEW lighting, NEW flooring throughout, and nearly 1,208 sq.ft of comfortable living space. Conveniently located near Don Mills and Steeles, you'll enjoy easy access to public transport, quick drives to 404, DVP, 401, and 407, and just one stop to Fairview Mall, Don Mills, and Finch Subway Station. This home is situated in a highly sought after school zone, featuring top rated schools A.Y. Jackson High School & Arbor Glen Elementary. Whether you're a family or a budget-conscious investor, this exceptional opportunity is not to be missed! (id:56248)
5 - 9 Eaton Park Lane
Toronto, Ontario
Perfect Starter Or Down Sizer Home In The Heart Of Scarborough, L'amoreaux. Only 5 Years New. Freshly Painted. Brand New Laminate Flooring Throughout. Upgraded Light Fixtures. Brand New California Shutters And Honeycomb Blinds Through The Entire Town House.S/S Appliances. Rarely Found Stacked Town With Backyard And Unblocked Ravine View ! Low Maintenance Fee. 6pcs Ensuite In The Primary Room With Double Closets . Steps To Ttc, Schools, Parks, Future YMCA And Community Center, Plaza, Bridlewood Mall, Restaurants, Banks, Grocery Stores & Library. One Underground Parking Included. (id:56248)
#910 - 7 Bishop Avenue
Toronto, Ontario
Spacious 2 Bed + Den, 2 Bath Condo With 1 Parking At 7 Bishop Ave! All Utilities Included! Enjoy Direct Underground Access To Finch Subway Station In A Highly Desirable North York Building. Functional Layout W/ Sun-Filled Living Space & A Den Perfect For Home Office Or Study. Walk To H-Mart, Metro, Galleria, Cafés & Restaurants. Zoned For Earl Haig SS. Resort-Style Amenities: Rooftop Garden & Jacuzzi, Indoor Pool, Sauna, Gym, Study Room, Guest Suites, 24-Hr Concierge, Party Room & Visitor Parking. Steps To TTC, GO, Viva, Parks, Schools & More. Easy Access To Hwy 401, 404 & DVP. Ideal For Professionals, Couples, Or Small Families Seeking A Secure & Connected Urban Home. (id:56248)
1530 - 251 Jarvis Street
Toronto, Ontario
In The Heart Of Downtown Toronto's Most Exciting Neighborhood, 3 Bedr.For Lease. Luxury Amenities Included Rooftop, Terrace W/Indoor Pool, Gym, And More. Minutes To Ryerson University, Just A Few Steps Away To Dundas Square, Eaton Centre, Park, Groceries. 273 Sqft Large Balcony All-Around The Unit. All Utilities are Tenant Responsibilities. Locker and Parking Included. (id:56248)
5 Driftwood Drive
Guelph, Ontario
Fantastic lifestyle combined with a very spacious "open concept home", makes this move an easy decision! Neutral tones welcome you to this "almost 2000 sq ft" Bungalow at the Village By Arboretum! Home boasts Hardwood floors, crown moulding, new quartz countertops, 40 yr roof shingles 2017, furnace and ac 2020, Washer/Dryer 2023, good size 1.5 car garage with entrance to main floor laundry room, walk in closets, a lovely backyard deck w remote awning, and so much more! Adult living community ( 55 + ).View the many amenities and photos on VBA website, and the very "close by" and walkable arboretum.uoguelph.ca ( Property is a Land Lease ) (id:56248)
25 Alderdale Court
Toronto, Ontario
Supreme location! nestly in the highly coveted Bayview/York Mills neighborhood, this masterpiece epitomizes luxury and sophistication! Exquisitely Updated/Renovated Open Concept California-Style Bungalow W/Vaulted Ceilings, Generous Windows, Sky Lights. Top Notch Quality Designer Finishes. Shows Like A Model Home. On A Prestigious & Sought-After Cul-De-Sac. Resort-Like Private & Relaxing Yard W/Large Deck. Ideal For Entertaining. Expansive Backyard Oasis Enjoys Full Sun Exposure, Just Minutes Away From Edward Gardens, Sought-After Location On Quiet Court, Steps To Longwood Park & Leslie Street. Minutes To Shops, Top-Rated Schools, Transit, Athletic Clubs, Golf Courses & Toronto Botanical Gardens. Malls, Shopping And Highway. Top-Rated Public And Private Schools. The Highest Standard Of Stylish Family Living. **EXTRAS** 48" Fridge, 30" Comm Convec Gas Range, Double Drawer Dishwasher, Samsung Washer & Dryer, B/I Water Softener & Reverse Osmosis Drinking Water Filter Sys, Elf's, CAC in May 2022, Cvac, Hi-Eff Furnace Aug,2022 Navien Tankless Water Heater. (id:56248)
118 Braebrook Drive
Whitby, Ontario
Welcome to this Stunning 4-Bedroom Detached Home Nestled in a Quiet and Family-Friendly Neighbourhood in Whitby! This Beautiful Brick & Stone Property Offers a Blend of Modern Design and Functional Layout. Enjoy 9 Ft Ceilings, Elegant Pot Lights, Hardwood Flooring Throughout the main floor, and a Two-Way Gas Fireplace Shared Between the rooms. Open Concept Kitchen Features Granite Countertops, Custom Backsplash, Gas Cooktop, Built-In Oven and Microwave, Perfect for Family Meals and Entertaining Guests. A partial Finished Basement Recreation Room Adds Extra Living Space. Direct Garage Access. Low-Maintenance Full Stone Backyard Patio. Schools, Parks, Shopping, Public Transit, and Highways 401 & 407. ** This is a linked property.** (id:56248)
Pt Lt34 Highway 20
Grimsby, Ontario
Fabulous 10 acre lot, perfect for your dream home or hobby farm. Zoned A Agricultural with many small business permitted uses. Rural living with just a quick 10 minute drive to all amenities. (id:56248)
628 Windwood Drive
Binbrook, Ontario
Brand New 36 Double Car Garage 4-Bedroom Home for SALE! Discover your dream home in the highly sought-after Binbrook community, built by Cachet Homes. Be the first to enjoy this beautifully designed, never-lived-in detached property featuring an open-concept main floor with a gorgeous kitchen, complete with a spacious centre island & breakfast bar, ideal for entertaining and day-to-day living. This home offers 4 spacious bedrooms and 4 bathrooms, including a luxurious primary bedroom with a walk-in closet and private en-suite. Parking is made easy with a double-car garage and two additional surface parking spots, providing space for up to 4 vehicles. Situated in a thriving community in the heart of Hamilton. All new 2024 appliances, stove, fridge, dishwasher and washing machine + upgraded light fixtures. Tarion Warranty included. (id:56248)
2 - 2472 Post Road N
Oakville, Ontario
Welcome to 2472 Post Rd, Unit 2 in Oakville! This beautifully renovated Cardinal Model stacked condo townhouse offers approximately 999 sq ft of thoughtfully designed living space across three levels. The home features an extra-large great room with a walkout to a spacious glass balcony, creating a bright and inviting space for entertaining or relaxing. The modern kitchen is equipped with granite countertops, stainless steel appliances, and ample storage, complemented by a convenient powder room on the main floor.Upstairs, the third floor offers two bright bedrooms with wood flooring and large closets, along with a stylish 4-piece bath and an upper-level laundry area for added convenience. Recently refreshed with new flooring, fresh paint, and upgraded light fixtures, this home is truly move-in ready.Enjoy the private front entrance opening to a peaceful green courtyard, along with your own patio featuring French window views for cozy outdoor moments. Underground parking and an extra storage locker add to the home's practicality.Nestled in an up-and-coming, vibrant, and family-friendly neighborhood, this property is surrounded by top-rated schools like White Oaks Secondary and Sunnydale Public School. Everyday essentials such as Walmart, Real Canadian Superstore, and Dollarama are just minutes away. For outdoor enthusiasts, Memorial Park, walking trails, and splash pads are steps from your door, offering endless recreation and relaxation.Perfect as a first home or forever home, this modern townhouse delivers the ideal blend of urban convenience and tranquil living. Dont miss your chance to call this exceptional Oakville property your own! (id:56248)
194 Perth Avenue
Toronto, Ontario
A rare blend of character, charm & thoughtful luxury - This beautifully updated, turn-key home is ready for its next chapter. A seamless blend of elegance and everyday functionality, it offers timeless style and modern convenience in one of Toronto's most connected and sought-after neighbourhoods. At its heart lies a chef-inspired kitchen featuring a 6-burner Monogram range, quartz countertops, and a striking antique pantry imported from overseas. Sunlight pours through generous main floor windows, drawing your gaze toward an urban oasis in the backyard, anchored by a mature lilac tree. Gather in a warm and welcoming living room, where the aesthetic of the brick fireplace becomes a natural centerpiece for family time, conversation, or quiet evenings in. Every detail in this home is curated with care - from exposed brick and original stained-glass windows to a restored central staircase, ample storage space, and a second-floor office nestled among the treetops. Upstairs, a spa-inspired bathroom and convenient laundry make daily life feel effortlessly elevated. Two generous bedrooms complete the upper level, including a primary retreat with his-and-hers closets. The recently finished basement adds over 600 sq ft of versatile living space, complete with built-in storage and a stylish 2-piece bath - perfect for a rec room, guest suite, or playroom. Located just a 5-minute walk from the UP Express (7 minutes to Union, 15 to Pearson), and steps to the West Toronto Rail-path, Dundas subway station, parks, top-rated schools, and some of the city's best local dining - including Mattachioni, Sugo, and Donnas. Nestled in a vibrant, close-knit community, this is more than just a house - its a place to live, gather, and grow. (id:56248)
5 Royal York Road
Toronto, Ontario
A fully detached house of this size in the heart of sought-after Mimico at this price is unheard of! Just steps from the shores of Lake Ontario (literally), and with its very own postal code, this character-filled residence offers 3 generously sized bedrooms + a den (perfect for a home office) and bathrooms on every floor (2 full bathrooms + a main floor powder room for guests), seamlessly blending timeless charm with modern comforts. Step inside to a classic centre hall layout featuring a warm and inviting oversized sun-filled living room anchored by a beautiful marble wood-burning fireplace, your new favourite spot for relaxed evenings. The eat-in kitchen offers everyday convenience, while the separate dining room opens directly to a fully enclosed, no-maintenance backyard ideal for entertaining or unwinding in total privacy. Upstairs, find 3 spacious bedrooms and a sunny den perfect as a work-from-home space or reading nook. The finished basement with separate entrance and second kitchen opens the door to endless possibilities: in-law suite, rental income, or space for a nanny or independent teens. Situated just steps from the shores of Lake Ontario, enjoy all the perks of lakeside living without the upkeep or crowds. Whether it's a morning walk along the waterfront or relaxing in your private yard, this home offers a serene retreat with all the urban amenities nearby. Excellent value and accessible price point for a detached home in the vibrant, walkable community of Mimico offering fantastic value without compromising charm or location, offering easy access to transit, parks, and lakeside trails. (id:56248)
1253 Dias Landing
Milton, Ontario
Welcome to a beautifully upgraded freehold townhouse with 4-Bedroom + 1 Office Freehold Townhouse with tons of Upgrades fresh paint, and sod ! The open-concept main floor boasts smooth 9-ft ceilings, pot lights, and a modern kitchen with quartz countertops, an Elegant oak staircase (no carpet), and a spacious primary suite offering double sinks, a freestanding tub, a frameless glass shower, walk-in and his/her closets. Convenient second-floor laundry. Basement with large windows and bathroom rough-ins. Just a 4-minute walk to top-rated schools and parks. Close to the future Milton Education Village, Mattamy National Cycling Centre, Niagara Escarpment, and 401/Tremaine Interchange, an unbeatable location! (id:56248)
30 - 2530 Northampton Boulevard
Burlington, Ontario
AMAZING LOCATION!Welcome to this charming stacked condo-townhouse, offering 1,140 sq. ft. of modern living in the highly desired Headon Forest neighborhood of Burlington! This bright, spacious, and beautifully updated 2-bedroom + den townhome is a must-see. The versatile den can easily be converted into a third bedroom, making it adaptable to your needs. With 2 full bathrooms and ample closet space, this home is both stylish and functional. The recently updated kitchen, featuring fresh paint, adds a modern touch to this inviting space. It's the perfect home for families, professionals, or investors. Located in the sought-after Headon Forest neighborhood, you'll enjoy close proximity to top- rated schools, parks, recreation centers, shopping, restaurants, and more. Commuters will appreciate the easy access to public transit, major highways (including the 407), and the GO Station, all within walking distance. Key features include: A private back patio for relaxing. A balcony off the kitchen, ideal for barbecues. A dedicated laundry area. A spacious garage for convenience and storage. Whether you're a first-time homebuyer or a savvy investor, this move-in-ready home offers comfort, style, and a prime location that's hard to beat! This property is also an excellent income-generating asset. (id:56248)
3244 Lednier Terrace
Mississauga, Ontario
Welcome to 3244 Lednier Terrace a beautifully updated 3+2 bedroom, 3-bathroom semi-detached backsplit home in one of Mississauga's most sought-after neighbourhoods. Recently painted inside and out, this home shines with hardwood floors and a bright, spacious layout. The main-level kitchen is a chefs dream, featuring granite counters and flooring, plus an eat-in breakfast area. Both bathrooms have been tastefully renovated to offer modern comfort and style. The fully finished basement includes a separate entrance ideal for extended family or rental income potential and offers a second kitchen and family-sized space. Enjoy the serene, fenced backyard with direct patio access from the lower level. Positioned in a high-demand location, this property is a quick walk to transit, major shopping plazas, reputable schools, and community amenities. A wonderful blend of comfort, style, and smart investment opportunity. A must-see! (id:56248)
206 - 2339 Sawgrass Drive
Oakville, Ontario
Stunning Sun-Filled Townhome in Desirable Oak Park! Beautifully updated and move-in ready, this bright and spacious townhome features an open-concept layout with a modern kitchen, breakfast bar, upgraded cabinetry, quartz counters, and a large pantry. Enjoy the convenience of direct access from your private single-car garage plus an additional covered driveway parking space.The sought-after split-bedroom design offers a spacious primary suite complete with a spa-like 4-pc ensuite and walk-in closet. Condo has been recently painted. Relax or entertain on the covered outdoor terrace perfect for year-round enjoyment. Located in the heart of Oak Park, steps to parks, schools, shopping, restaurants, and public transit. A fantastic opportunity to own in one of Oakville's most vibrant communities! Extras: All appliances, light fixtures, window coverings. (id:56248)
402 - 60 Ann Street
Caledon, Ontario
Welcome home to Bolton's own premium adult lifestyle low-rise condo building at 60 Ann Street located in the historic downtown. Here luxury meets comfort and means you're home. Perfectly situated and surrounded by nature, with views of the Humber River and just steps away from the Humber Valley Heritage Trail. Suite 402 offers picturesque views and boosts exquisite modern high end finishes throughout. You are sure to be impressed as soon as you step onsite and enter the grand Foyer. Here you are greeted by the formal library & lobby area. The suite features a bright open concept layout with a dream Kitchen for the chef at home, with plenty of cabinetry, Breakfast Bar, Dining Area, a sun-filled Living Room with walk-out to the lovely balcony with a view of the Humber River. This Suite also offers a Primary Bedroom with floor to ceiling windows, walk-in closet and a 4-piece ensuite. Additionally there is a spacious 2nd Bedroom with ample closet space and large window. Also featured is a 4-piece main washroom, ensuite Laundry Room and plenty of Storage. Underground parking is available with this condo, as well as available guests parking. Rivers Edge condominiums provide its residents with a plethora of facilities including indoor pool, games room, gym and outside terrace as well as easy access to the town of Bolton. (id:56248)
38 George Robinson Drive
Brampton, Ontario
Prime location. Be part of the best community in Brampton and is situated in a family friendly neighborhood. Bright & Elegant Bedrooms in an established Community. This is 4 bedroom + one bedroom in the legal basement with 3.5 bathroom. Great Opportunity For Both Investors And First Time Buyers. The Finished legal Basement with a separate entrance is a significant plus, offering potential for additional income to offset your mortgage payments. whether you're looking to live on the main floor and rent out the basement or add both units to your investment portfolio, this home offers flexibility and financial growth. A front balcony to enjoy stunning sunsets. Plenty of Storage! Steps to a bus stop and to an elementary school! This home has tons of potential! (id:56248)
10 Cameron Court
Orangeville, Ontario
This spotless, fully renovated home sits on a professionally landscaped lot in one of Orangevilles most desirable neighbourhoods. Ideal for downsizers or first-time buyers, the updated kitchen features stone countertops, sleek cabinetry, and abundant storage, all under soaring vaulted ceilings that carry into the bright dining area. Matching laminate flooring runs throughout the living room, bedrooms, and hallways. The primary bedroom is privately located at the back of the home and offers easy potential for a semi-ensuite with a simple door addition. The upstairs washroom has been updated with stone counters. The lower level features a spacious living room with large, bright above-grade windows and a fully updated washroom. The finished basement impresses with a beautiful laundry room featuring custom cabinetry, stone counters, and ample storage. In addition, there is a separate storage area in the basement. Mature trees in the backyard provide privacy around the newer deck and fully fenced yard, creating a perfect outdoor retreat. Enjoy inside access to your finished 1.5-car garage. Just minutes from the rec centre, splash pad, parks, schools, shopping, and all of Orangevilles amenities, this home is the total package. (id:56248)
43 Sheepberry Terrace
Brampton, Ontario
Stunning Executive Semi Perfectly Situated in the Sought After Fletchers Meadow. Once Showcased as the Builders Model, 43 Sheepberry Continues to Marvel. A Corner Lot, Backing onto A Ravine & House need TLC. Excellent Location. Excellent for first-time buyers and investors. Walking distance to Sandalwood. (id:56248)




