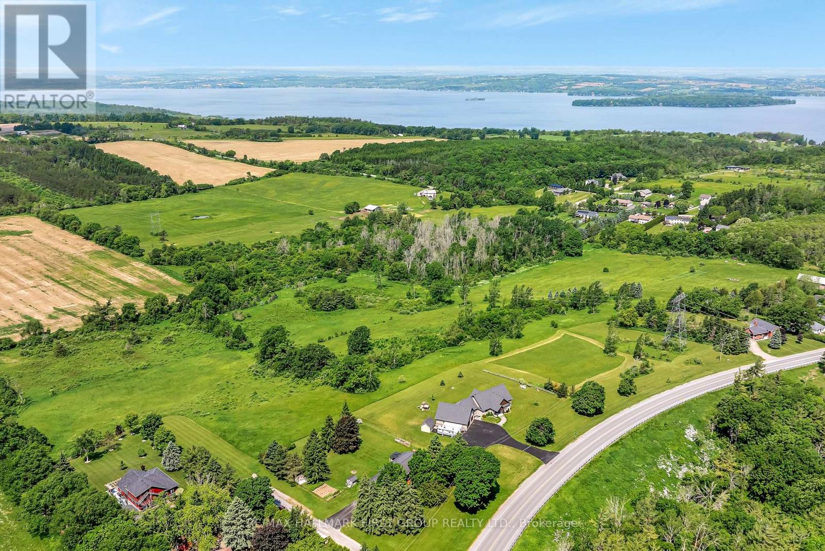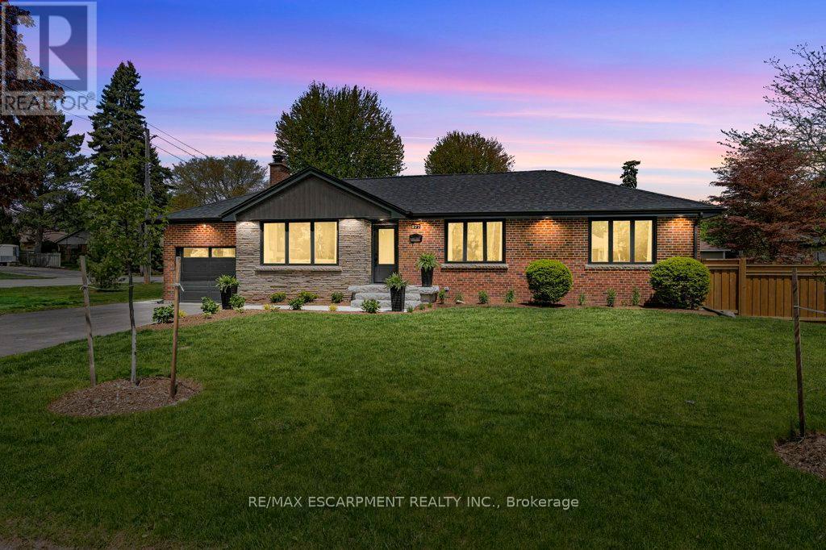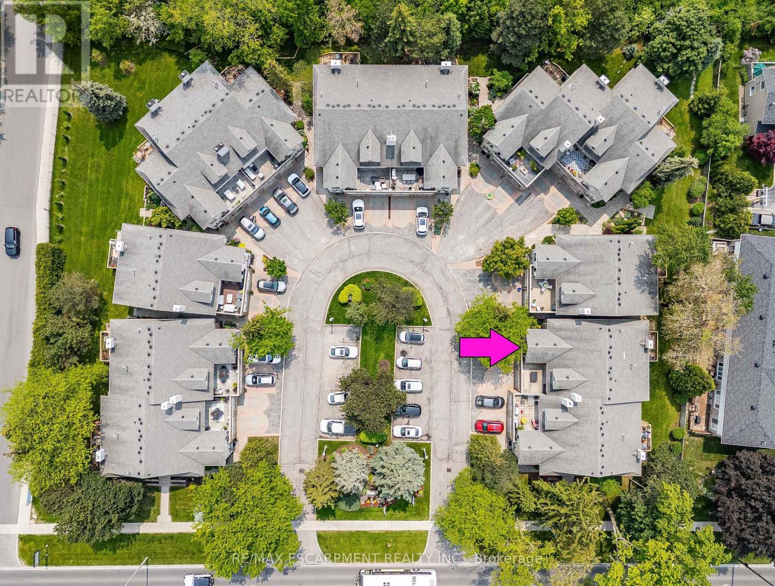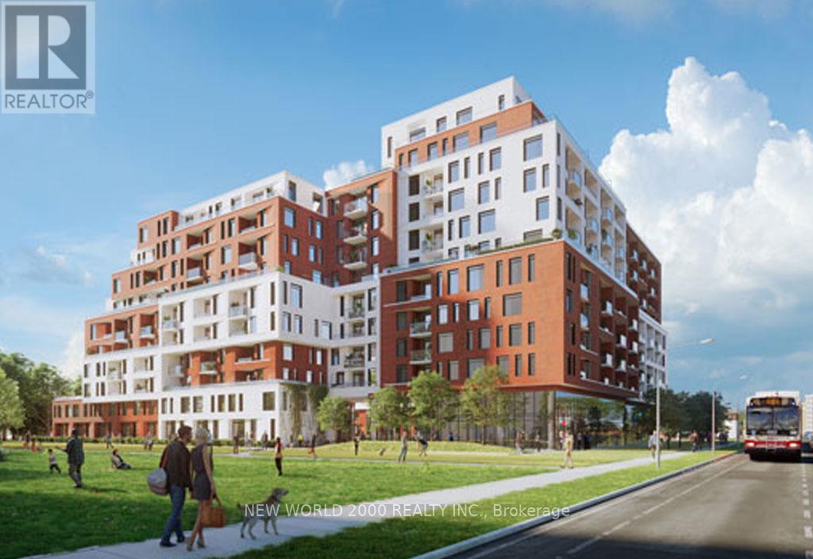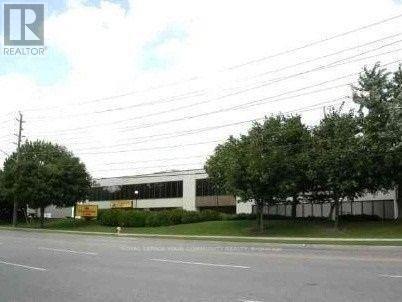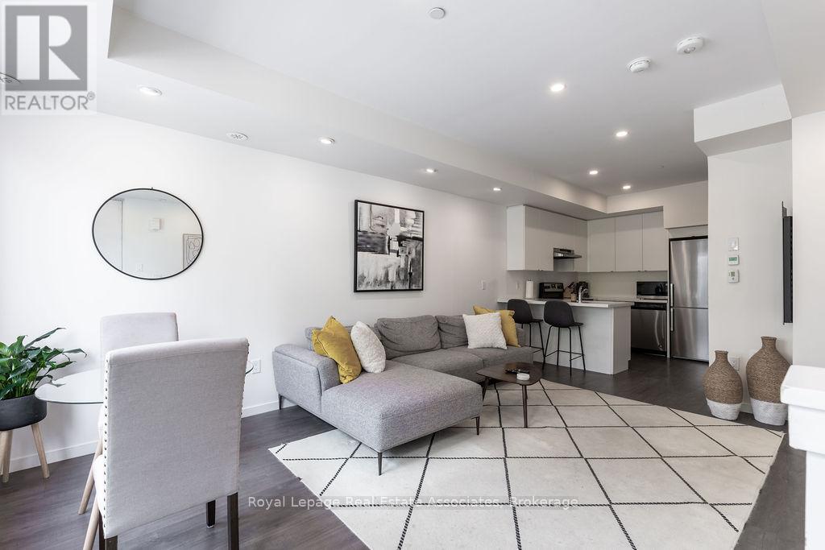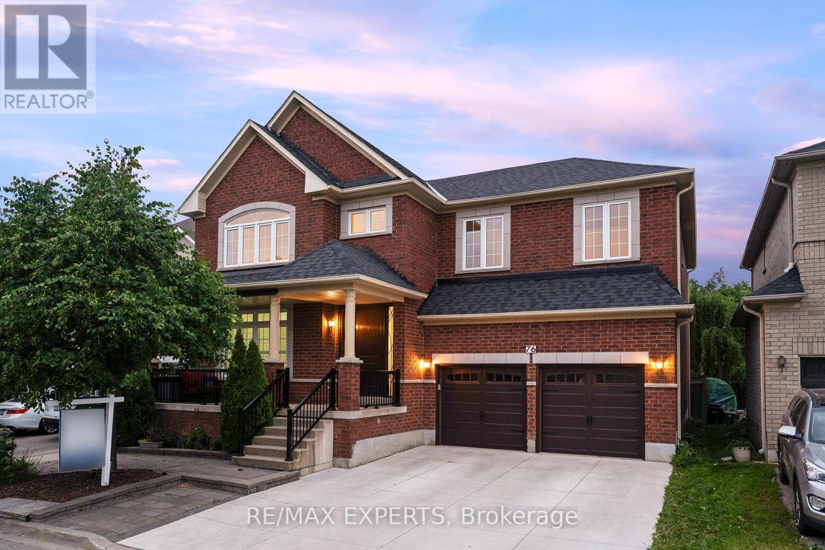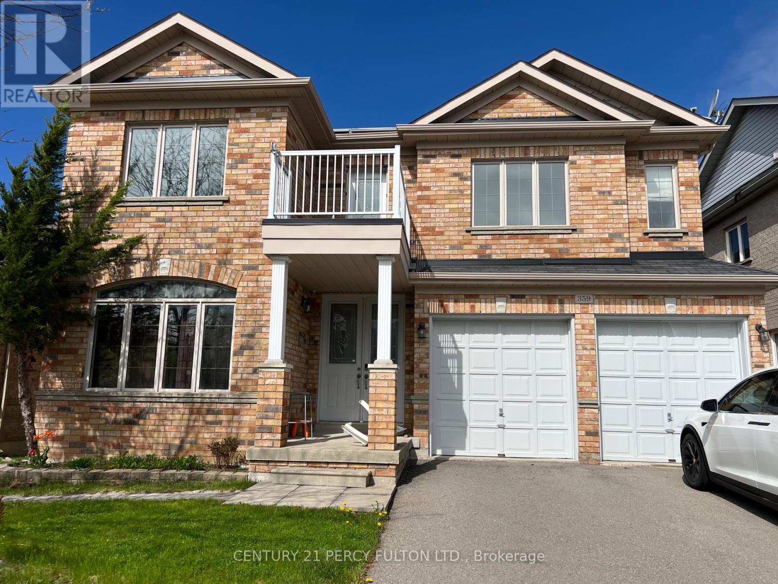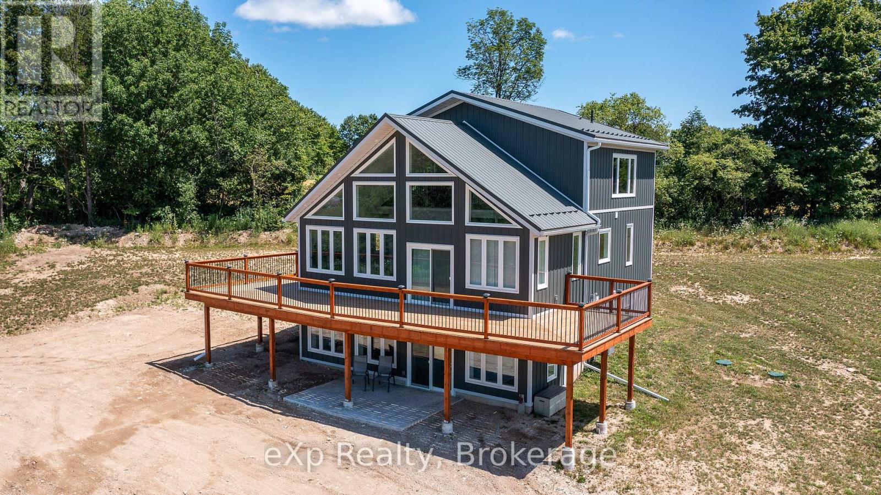0 Burnham Street N
Hamilton Township, Ontario
Quietly nestled on a laneway set back from the road, this gently sloping parcel awaits your custom design. 12+ acres of naturally rolling landscape, overlooking the Northumberland hills and fields, with a turn to the north toward scenic Rice Lake. Topography is perfect for a walk out design with Westerly Sunset views. Great opportunity for a hobby farm or recreation. Excellent opportunity to create your dream home on this desirable property in the heart of Northumberland County. (id:56248)
24 Sagewood Drive
Hamilton, Ontario
Your Dream Home Awaits at Eden Park! CTOR Here's your exclusive opportunity to become part of Eden Park - a vibrant new community by celebrated award-winning builder Spallacci Homes. Ideally situated on Hamilton's sought-after West Mountain, this beautiful neighborhood is just steps from scenic parks, excellent schools, walking trails, a community rec. centre and parks, and offers easy highway access for commuters. This brand new, 1,824 sq. ft. luxury home sits on a premium 32 ft. x 98 ft. lot and showcases Spallacci's signature craftsmanship. Inside, you'll find a bright and open-concept layout, professionally finished to the drywall stage and ready for you to bring it to life. Here's the fun part - personalize your home with your choice of standard colors, cabinetry, flooring, and more from the Spallacci Homes showroom! Plus, enjoy $18,000 in upgraded features already included, along with a generous selection of other luxury options. Don't miss your chance to build the perfect customized space for your family in one of the Mountain's most desirable locations. Your future home is waiting your final touch! (id:56248)
877 Condor Drive
Burlington, Ontario
Stunning transformation in Aldershot's' exquisite 'Birdland' neighbourhood, known for its large properties with culverts instead of sidewalks, towering trees and ravines. Architectural Drawings, Design and General Contracting completed by reputable local design firm and home renovations company. Prepare to fall in love with the 'timeless' designer finishes, a downsizer's dream floor plan, your primary bedroom retreat, open concept kitchen/living with entertaining in mind, the warm and cozy main floor heated tile as well as modern gas fireplace and a fully finished basement that truly gives you an abundance of options. No expense spared, no detail overlooked, everything is New. Located in the sought-after Glenview school catchment, walking distance to North Shore Blvd. and the Burlington Golf and Country Club and a short drive to D.T. Burlington and all of the necessary amenities and major highways. (id:56248)
521 - 689 The Queensway Drive
Toronto, Ontario
Welcome to Reina Condo, a brand-new boutique luxury residence offering modern, stylish living. This spacious unit features an open-concept living and dining area, complemented by a gourmet kitchen with stainless steel appliances. The building boasts a contemporary minimalist design with unique balconies, rounded edges, and classic white brick. Wi-fi Included. Located just a short distance from Mimico GO station and Kipling and Islington subway stations, with easy access to the Gardiner Expressway. Enjoy the convenience of nearby restaurants, shops, and cafes. Immediate occupancy available! (id:56248)
4 Kempsford Crescent
Brampton, Ontario
Beautiful & Upgraded 3+1 Bedrooms Townhouse In Brampton's Northwest Neighbourhood. Freshly Painted ! $$$ Spent On Upgrades! Hand-scraped Hardwood On Main Floor With 24x24 Porcelain Tiles In Kitchen & Dining Area, Hardwood Main Staircase With Iron Pickets. Modern Kitchen With Quartz Countertop & Extended Height Closets & Marble Backsplash. Primary Bedroom With Walk In Closet & 5pc Ensuite. Fully Finished Basement By The Builder Which Can Be Used As Rec Room, Office Or Study & Has A Full 3pc Bath & A Large Coldroom Storage. Backyard Features A Large Deck Which Is Perfect For The Summer Fun & BBQs. Close To School, Bus Stops, Grocery Store, Banks, Park & Mount Pleasant GO. This Townhouse Is Perfect For Both End-Users & Investors! (id:56248)
135 Bernice Crescent
Toronto, Ontario
Welcome to 135 Bernice Crescent a freshly updated and charming 1.5-storey detached home located on a quiet, tree-lined street in Toronto's beloved Rockcliffe-Smythe neighbourhood. Perfect for first-time home buyers or downsizers, this home is a fantastic condo alternative that offers privacy, outdoor space, and all the benefits of detached living without the condo fees. Step inside and enjoy the bright, inviting interior the entire home has been professionally painted inside and out (2025) to give it a crisp, modern feel. The main floor features brand-new flooring and a functional, open-concept layout that flows beautifully through the living and dining spaces into a kitchen with timeless granite countertops. The two bedrooms are cozy and efficiently sized, ideal for those seeking a simplified living space. The basement bathroom has been updated and features heated floors, adding a touch of luxury. Outside, a south-facing fenced yard awaits perfect for entertaining or quiet relaxation on the deck. With no backyard neighbours, your outdoor space feels private and peaceful. A private driveway rounds out the conveniences of this low-maintenance property. You're just steps from Smythe Park with its splash pad and pool, minutes to Humber River trails and James Gardens, and a short drive to the York Recreation Centre. Plus, you're close to everyday essentials and shopping in the trendy Stockyards District, offering big-box stores, boutique shops, cafés, and restaurants everything you need is just minutes away. (id:56248)
3 - 3230 New Street
Burlington, Ontario
Welcome home to the Terrace at 3230 New Street; an entertainer's delight with plenty of space for all your guests. This Executive Townhome has a magnificent sun filled great room boasting 15.5' cathedral ceilings, a gas fireplace, open concept kitchen / living / dining plus a walk out to the outdoor terrace. The oversized island in this chef style kitchen has plenty of room to gather around as you create great meals and last memories with your guests. Head down the hall to find 2 generous size bedrooms along with a main level primary retreat with tons of storage, a large walk-through closet and your own 5 pc bathroom equipped with its own modern stand up shower, double sinks and soaker tub. The second bedroom has ensuite privilege to the main floors' 4 pc bathroom. Laundry is also easily accessible as it is located on the main level. Head downstairs to a fully finished basement with a flex space that one could use as an office, gym, den, bedroom or anything you may need; the possibilities are endless. This home offers inside garage entry and a ton of storage for all your seasonals. If you are looking for luxurious, turnkey living, then this is the home for you. Professionally decorated and maintained, very welcoming with a location that can't be beat. Walk to downtown, parks, schools and shopping. Don't wait, book your private showing today! (id:56248)
820 - 3100 Keele Street
Toronto, Ontario
Dreaming of a perfect blend of luxury, convenience, and comfort? Look no further than this spectacular 2 Bed + den, 2 Bath Unit with a large 347sq.ft Terrace in the Heart of Toronto! Bask in the ample natural light streaming through large windows that grace the unit, highlighting the elegant and modern interior design, spacious open concept Dining/Living area for a large family. A functional layout maximizing the potential of this beautiful unit. The den with a large window is ideal for a home office, guest space, or your personal sanctuary. Experience Urban living at its highest in the Dynamic Downsview Park Neighborhood with activities for all ages. Exceptional condo Backed By A Lush Ravine connected to scenic hiking and biking trails perfect for Nature Enthusiasts. Neighborhood perks: Subway/TTC Minutes Away, easy access to HWY 401/400 Highways, close to York University connected by a trail, Yorkdale Shopping Centre, Costco, Hospital. Perfect for Students, Professionals, And Families. Building Amenities: Fitness, Library, Party rooms, Rooftop Sky Yard - host events or get-together in style, stunning views. Pet wash.**EXTRAS** 1 Parking & 1 Locker Included. Multiple Upgrades: Pot lights, Windows shades, Waterline for fridge, Laminate Flooring Throughout, Gas/Electricity and Light on Terrace, Programmable Thermostat, Smooth Finish Painted Ceilings, SS Appliances Note: *Property Taxes Not Yet Assessed* (id:56248)
28 Currie Avenue
Collingwood, Ontario
Welcome to 28 Currie Ave, where impressive curb appeal meets a peaceful, tree-lined setting. This all-brick bungalow sits on a beautifully landscaped 0.4-acre lot with a circular interlock driveway, covered front entry, and lush green space offering privacy and space just minutes from Blue Mountain, Wasaga Beach, downtown Collingwood, and a short walk to Georgian Bay. Inside, you'll find a thoughtfully designed layout with an open-concept main living area featuring vaulted ceilings, a gas fireplace, and walkout access to a large backyard deck perfect for relaxing or entertaining. The custom kitchen includes built-in appliances, generous cabinetry and drawer storage, a prep/bar sink, and even a built-in wine rack, offering both function and style for everyday living. The main level features three comfortable bedrooms and an updated 4-piece bathroom. A flexible bonus room with a sloped ceiling can serve as a home office, guest room, gym, or family room, providing valuable extra space tailored to your lifestyle. Downstairs, the finished lower level offers even more room to spread out, including a spacious recreation area, a kitchenette, an additional bedroom, a 3-piece updated bathroom, a pantry, storage closets, and a dedicated laundry/utility room, ideal for guests, in-laws, or multi-generational living. For those needing additional space for tools, hobbies, or toys, the property features a detached garage/workshop, two outdoor storage sheds, and a Generac generator for year-round peace of mind. Whether you're seeking a quiet full-time residence or a relaxing weekend escape, 28 Currie Ave offers the rare combination of privacy, space, and close proximity to four-season outdoor living. (id:56248)
29 Stately Drive
Wasaga Beach, Ontario
This beautifully maintained townhome features an open-concept main floor with laminate flooring throughout, a spacious primary bedroom with 4-piece ensuite and walk-in closet, and a basement roughed-in for a future bathroom. Located in a quiet, family-friendly neighbourhood just a 4-minute walk from Wasaga Beach Public School (with French Immersion), it's perfect for families or those looking to downsize. Enjoy a peaceful lifestyle away from the GTA with quality schools nearby. (id:56248)
205 - 590 Alden Road
Markham, Ontario
Built out office area in a campus setting in the heart of Markham. Easy access from Warden and 14th Ave., Hwy 407 minutes away. Ample surfac parking and many amenities in the area. Good mix of private and open area. Natural gas included in the TMI. Hydo metered separately. (id:56248)
205 Via Toscana
Vaughan, Ontario
Excellent Single Family Detached Home with Legal Basement/In-Law Suite, Located in a Highly Sought After Family Friendly Neighbourhood of Vellore Village/Woodbridge; Offering approximately ~3,930 sq.ft. of Combined Living Space. Generous Sized Rooms with Ample Natural Light. Carpet Free Home, Hardwood Flooring, Pot Lights, Window Coverings, Smart Thermostat, Garage Door Opener. Interlocked Backyard with Ample Green Space. Backyard includes Custom Made Garden/Storage Shed. Appliances - Fridge, Microwave, Electric Stove Range, Dishwasher, Washer, Dryer. This Property Features an Upgraded Legal Basement Apartment with Separate Entrance; use it as an In-Law Suite, Guest Accommodation, Recreational or Rental for Extra Income. Basement Apartment Features 1 Large Bedroom, 1 Bathroom, Kitchen with B/I Appliances - Fridge, Microwave, Dishwasher, Electric Stove Range, Washer, Dryer. This Property has a total of 5 bedroom and 5 bathroom. AAA Location - Close to Schools, Library, Community Centre, Parks, Fitness Club, Restaurants, Vaughan Mills, Hospital, Canada's Wonderland, Entertainment, Public Transit, Hwy 400/427/407 and much more. (**images virtually staged**) (id:56248)
310 Primrose Lane
Newmarket, Ontario
Beautifully Updated Detached Home in Prime Newmarket Location! Step into this stunning, move-in-ready home that has been thoughtfully upgraded from top to bottom. The main floor showcases fresh paint, stylish light fixtures, and elegant engineered laminate flooring throughout. Enjoy peace of mind with a brand-new roof, new furnace, new A/C, new washer and dryer, new dishwasher, and new fridge and beautifully finished professional landscaping. The spacious eat-in kitchen features upgraded cabinetry, granite countertops, pot lights, and modern lighting perfect for both everyday living and entertaining. The cozy family room includes an electric fireplace and walks out to a large custom deck designed for outdoor enjoyment. Upstairs, the primary bedroom offers a generous walk-in closet and a private 3-piece ensuite. An additional bathroom on the second floor adds convenience for the whole family. The finished basement provides versatile space for a rec room, office, or extra living area. Ideally located just minutes from Yonge Street, Upper Canada Mall, Costco, and countless amenities-this home truly has it all! (id:56248)
93 - 500 Alex Gardner Circle
Aurora, Ontario
Welcome to 93-500 Alex Gardner Circle in the heart of Aurora a beautifully upgraded 2-bedroom, 3-bathroom stacked townhome offering 975 sq. ft. of stylish, low-maintenance living.Step inside to an open-concept layout featuring quartz countertops, stainless steel appliances, and pot lights throughout. The living area showcases a custom built-in TV stand and cabinet, while the kitchen seamlessly flows into the dining and living space perfect for entertaining. Enjoy comfort and elegance in every bathroom, all fully upgraded, with sleek fixtures and glass shower doors. Additional upgrades include heated floors, upgraded window blinds, and ceiling pot lights throughout.The home includes 1 underground parking spot, with a private locker conveniently located behind the parking spot offering extra storage space for seasonal items and more. Located close to transit, shopping, dining, and all amenities Aurora has to offer this move-in ready home is perfect for first-time buyers, investors, or anyone looking to downsize in style. (id:56248)
76 Cetona Avenue
Vaughan, Ontario
Welcome to 76 Cetona Avenue a recently renovated, stunning 5+2 bedroom detached home nestled on a premium 50-foot lot in the heart of the prestigious Vellore Village community. Tons of upgrades and offering 3,473 square feet of elegantly finished living space above grade, this home seamlessly blends luxury with functionality. The main floor is thoughtfully designed with an open-concept layout, a private office that can double as a fifth bedroom, modern pot lights throughout, and a carpet-free design that enhances the clean, contemporary feel. Natural light floods every corner of the home, highlighting the custom finishes and expansive living areas. The second floor offers exceptional family living with two spacious ensuite bedrooms, while the remaining two bedrooms share a beautifully appointed third bathroom. The primary retreat features a spa-like 5-piece ensuite, perfect for unwinding after a long day. The basement is equally impressive with soaring 9-foot ceilings and two additional bedrooms ideal for extended family, guests, or income potential. Enjoy the added benefit of no sidewalk, allowing for extra parking on the extended driveway. Situated in one of Vaughans most sought-after neighborhoods, this home is just steps to top-rated schools, lush parks, and all essential amenities. With convenient access to major highways, commuting is effortless. 76 Cetona Avenue is the perfect blend of location, space, and sophisticated living a true gem you won't want to miss. (id:56248)
1501 - 7895 Jane Street
Vaughan, Ontario
Welcome To A Beautiful Suite In Vaughan Metropolitan Centre. Beautifully Upgraded 1 Bedroom + 1 Bathroom!! Newly Renovated Beautiful & Functional Layout! Open Concept Living/ Dining Room w/ an amazing View, Stunning Modern Kitchen, Quartz Countertop, S/S Appliances, Spacious Primary Bedroom, Fully Upgraded 3-Piece Primary Bathroom, Ensuite Laundry Room. Premium Flooring. Floor To Ceiling Windows. High-End Steel Appliances. Walk-Out To Wrap Around Balcony. Walking Distance To Subway And Bus Terminal. Very Close To Hwy 400 & 407, Vaughan Mills Mall, York University And Wonderland. 24 Hr Concierge, Gym, Sauna, Whirlpool, Party Room, Games Room & Outdoor Bbq Area. Condo Unit Has Stunning Unobstructed Views Of Pond/Green Space From The Huge Balcony & Floor To Ceiling Windows Throughout The Unit. (id:56248)
Ph15 - 25 Water Walk Drive
Markham, Ontario
One of a kind penthouse in the heart of Markham. 2 bedroom plus den (convertible to 3rd bedroom), 2 full bathrooms, 2 balconies, with parking (EV charging) and locker. Spacious floor plan with raised 10' ceilings and high end finishes throughout. Modern kitchen with extended cabinetry and soft close hinges, under cabinet LED lighting, stainless steel built-in appliances, quartz countertops with matching backsplash, and custom island with additional storage. Primary bedroom with 4-piece ensuite bathroom, luxurious walk-in closet, balcony with unobstructed north facing view. Second bedroom with double closet and balcony. Three-piece washroom with upgraded glass shower, soft close cabinets. Large den (8'3" x 10'5") can be used for dining room, office, exercise area or additional bedroom. In-suite laundry with New GE Ultrafast All-In-One Washer/Dryer Combo (2024). Meticulously maintained and freshly painted! Condo fee inc. Rogers Hi-Speed Internet. Residents enjoy top-tier amenities inc. rooftop infinity pool, 24 hour concierge, visitor parking, guest suites, rooftop barbecue, rooftop terrace, gym, billiard room, library/Wi-Fi lounge, party room with dining area and bar. Steps away from Viva buses, supermarkets, banks, walking trails, children's playground, restaurants, including Whole Foods Market, Markham Civic Centre, Cineplex, Unionville and top rated schools. Short drive to Unionville GO Station, Hwy 404/407 and York University. (id:56248)
359 Woodspring Avenue
Newmarket, Ontario
Beautiful 4 Bedroom Home Close To All Amenities, School, Park, Theatre, Upper Canada Mall, Costco, Best Buy, Home Depot, Candian Tires, Environmental Park Trails. total 3860 Sft finished living space. Hardwood Flrs, Granite Counter In Large Kitchen With Backsplash & Centre Island, Walkout To Deck. Large Master Bedroom W/Spacious W/I Closet And Ensuite W/Sep. Shower & Corner Soaker Tub. 2nd Floor Laundry Room & Balcony. Finished Walkout Basement with bedroom, bath and R/I Kitchen. (id:56248)
7171 9th Line
New Tecumseth, Ontario
Experience ultimate privacy and tranquility on this picturesque 20-acre property, ideally situated on a paved road. A scenic, tree-lined driveway leads to a beautiful bungalow featuring 3+2 bedrooms and 4 bathrooms, with a partially finished lower level offering bright above-grade windows. The property is well-equipped with multiple outbuildings, including a spacious 2 car garage with additional 3 car covered parking, a 20x35 ft covered storage area, a versatile 45x60 ft shop with endless possibilities, a 30x50 ft barn with 3 stalls and a tack room, plus a wood storage shed. Two winter paddocks and two large summer grazing paddocks. Approximately 11 acres of forest offer serene multi-use trails perfect for ATV rides, horseback adventures, or peaceful walks through your own private retreat. A truly beautiful and well-appointed hobby farm, ready for your next chapter. Extras** As per Seller - New septic tank (Sept 2023), washer/dryer (2023), 3-car car park (2019), AC unit (2018), 3pc Bathroom (2016), Ensuite Bathroom (2014), Basement Bathroom (2012), Powder Room/Front Entrance/Foyer, Deck (2019) (id:56248)
55 - 1100 Oxford Street
Oshawa, Ontario
Welcome to 55 - 1100 Oxford Street in Oshawa's Lakeview community - a bright and spacious end-unit condo townhouse featuring 3+1 bedrooms, 1 bath, a finished walk-out basement, and a private west-facing fenced yard perfect for families or entertaining. This move-in ready home offers an open-concept main floor, generous bedrooms, a cozy family room with balcony access, and a versatile basement rec room or extra bedroom. Located minutes from parks, waterfront trails, schools, transit, and the 401, its an ideal opportunity for first-time buyers, families, or investors seeking space, convenience, and value. (id:56248)
149 Wheeler Avenue
Toronto, Ontario
Welcome to 149 Wheeler Avenue - A Charming Newly Renovated Detached Home for Lease in the Heart of The Beaches! This beautifully maintained 3+1 bedroom home offers the perfect blend of character, comfort, and flexibility in one of Toronto's most desirable neighborhoods. Step through the spacious covered front porch into an inviting open-concept main floor, featuring a generous living and dining area, Brand new eat-in kitchen with new appliances, and a bright sunroom ideal for a home office or additional lounge space. This Home is filled with beautiful upgrades! Upstairs you'll find three well-appointed bedrooms, while the finished basement includes a separate side entrance, additional living space. Located within top-rated school catchments - Glen Ames, Williamson Road, and Malvern Collegiate - this home is ideal for families looking to settle into a vibrant and welcoming community. Just a short stroll to Queen Street, Kew Gardens, the boardwalk, and the beach, this home lets you experience the best of east-end living. Don't miss this rare lease opportunity to enjoy the privacy of a detached home in The Beaches. Come see why 149 Wheeler Avenue could be the perfect place to call home. (id:56248)
15 Annable Lane
Ajax, Ontario
Location! Location! Location! Lovely 3 bedroom, 3 Washroom townhouse located minutes from the lake of Ontario and twin trails with a Walk out basement. Highly sought-after community with numerous upgrades. Large window With a 9ft cellings and an open concept design. Excellent property for first time buyer and investment opportunity. only minutes from all Amenities including Ajax Go station, lake, Hwy 401 A1 salem Durham Transit, School, Hospital and shopping center. Seller applied for Status Certificate. (id:56248)
201 - 96 St. Patrick Street
Toronto, Ontario
Stunning 1 bedroom, 1 bath & parking at 9T6 condos! Perfect floor plan with no wasted space. Large open concept living/dining room with access to a very private terrace, next to quiet courtyard. Large primary bedroom with closet and sliding doors to the terrace. Upgraded kitchen with granite counters, undermount double-sink with European style cabinetry. Laminae floors throughout, large 4 piece bath with soaker tub and stacked washer/dryer. Walk score 100! Quiet street, steps to St. Patrick and Osgoode subways, 24 hour Queen + Dundas streetcars, OCAD University, Ryerson University & The University of Toronto, The Michener Institute, Art Galley of Ontario, Four Seasons Centre for Performing Arts, Queen West, University Hospitals, Eaton Centre, City Hall, downtown office buildings and Chinatown. See attached floor plan. Building has 3 high-speed elevators for 222 units- rarely a wait.... See virtual tour and floor plan. This condo is STUNNING..!!! (id:56248)
315225 Hwy 6
Chatsworth, Ontario
Nestled atop a hill, this elegant new home is set on just under 5 acres. The dramatic design features floor-to-ceiling windows throughout, offering spectacular views and an abundance of natural light. As you enter the main level, you're greeted by a spacious living room and mudroom, along with two bedrooms that have plenty of closet space, and a full bath just down the hall. The second level is truly stunning, with breathtaking windows that complement the open-concept kitchen, living, and dining area. This home is perfect for entertaining and family gatherings. Just off the living room is a massive front deck that spans the entire width of the house, while the back offers another outdoor living space with a deck ideal for barbecuing. The second level also includes a spacious primary bedroom, an adjacent laundry area, a four-piece bath, and an additional bedroom. The living space continues on the floor above, with a spectacular loft with its own back deck and a half bath. Adding even more value to this property is its 40x60 shop, featuring 16-foot ceilings, three large overhead doors, and in-floor heating. Located conveniently in the hamlet of Dornoch, it's just a short drive to Owen Sound. This new build is a must-see! (id:56248)

