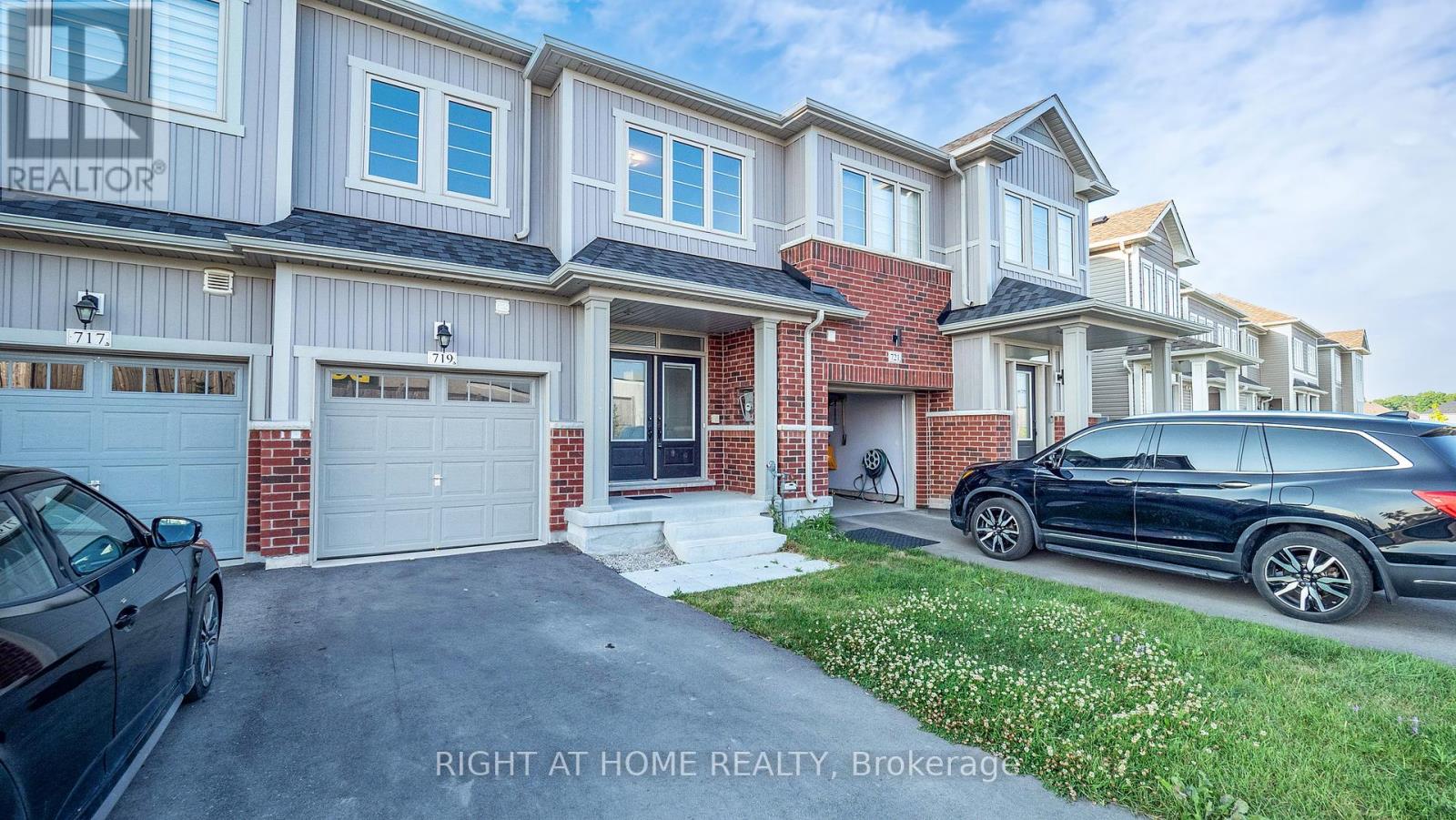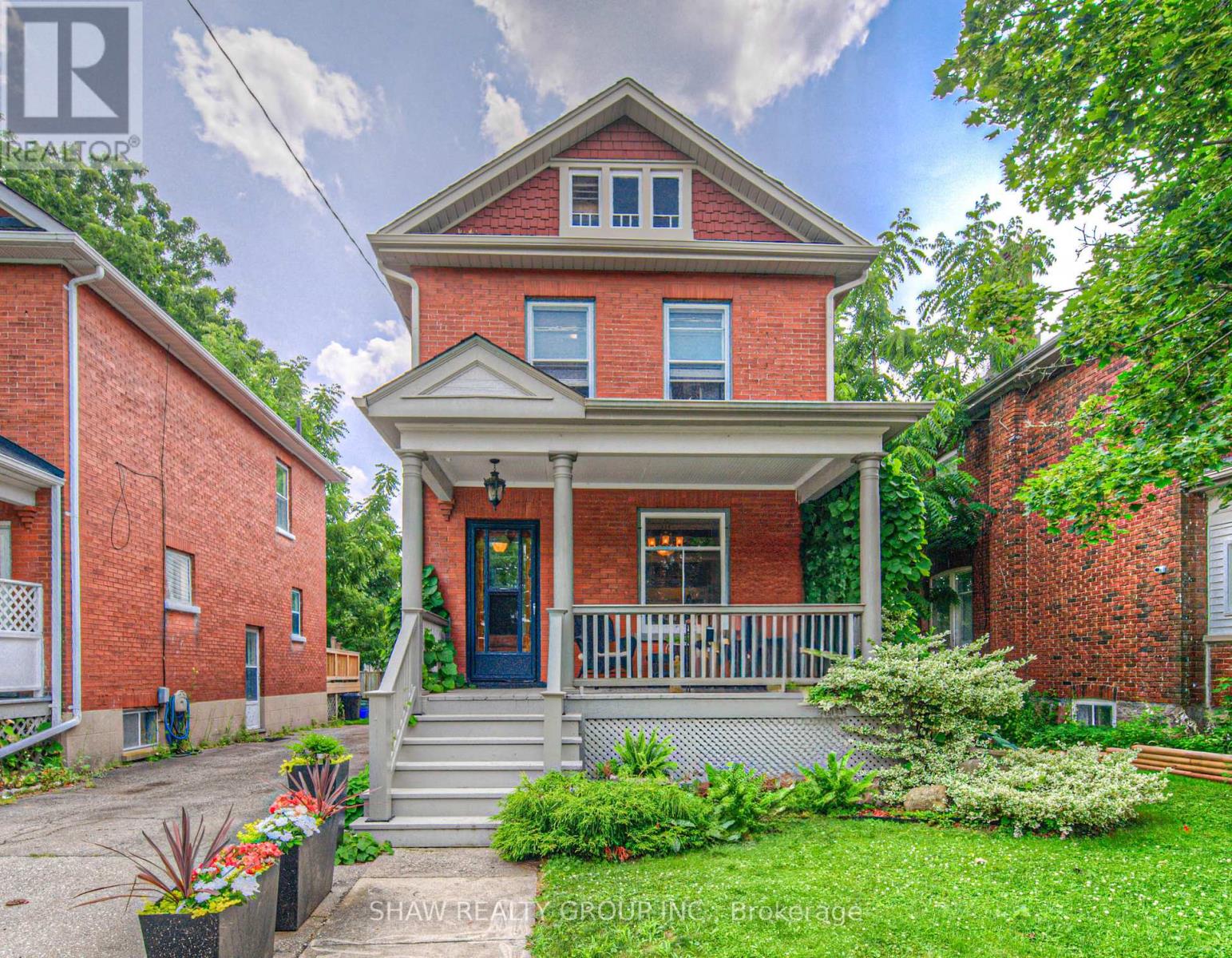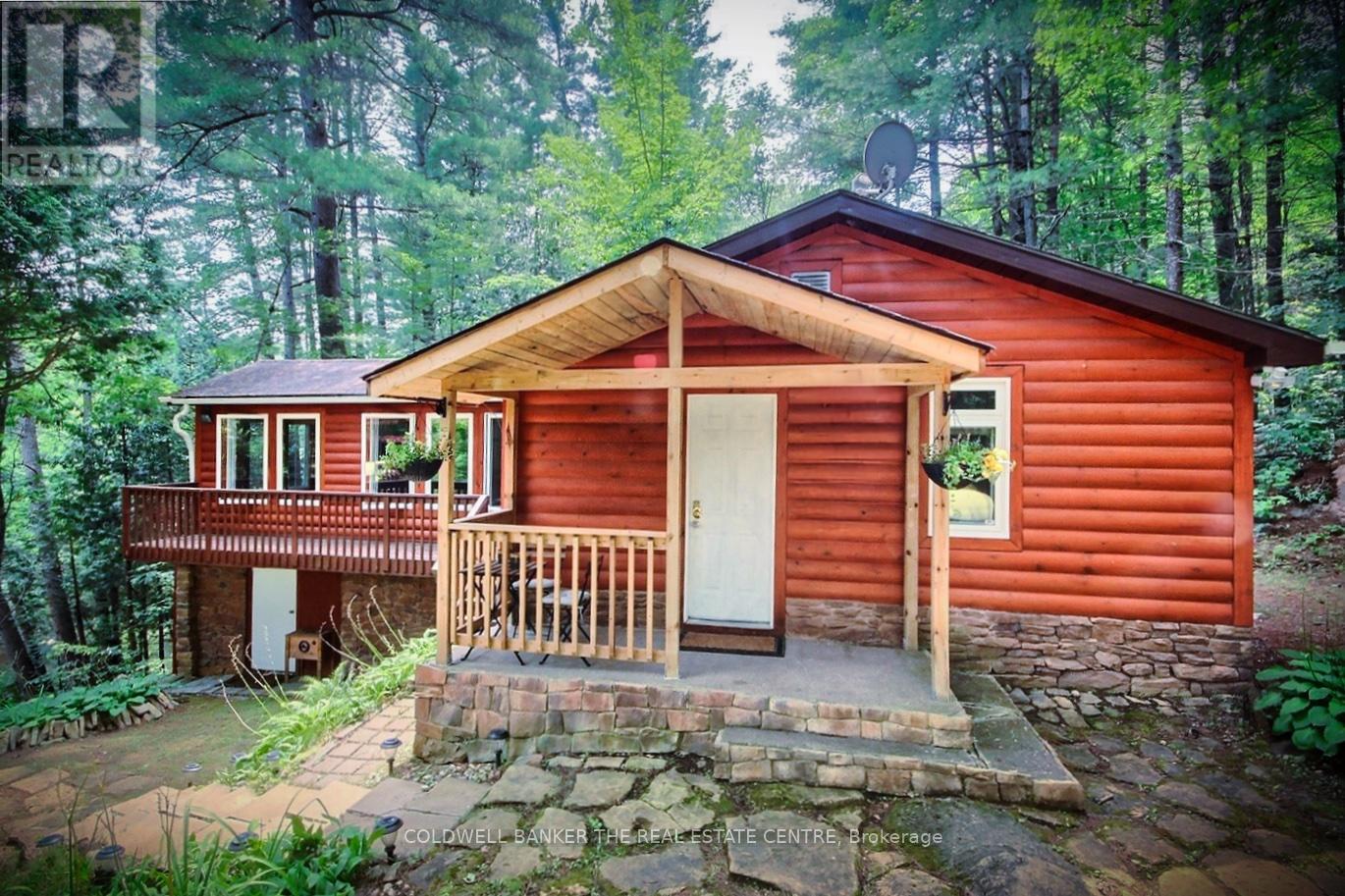48 Hodgkins Avenue
Thorold, Ontario
Welcome to 48 Hodgkins Avenue, where comfort, character, and potential come together in all the right ways. Step inside to a cozy living room that invites you to slow down, while the spacious eat-in kitchen offers a layout that's both practical and welcoming, with a peninsula for casual seating, soft-close cabinetry, a dining area, and stainless steel appliances. Just off the kitchen, a mudroom boasts extra storage and access to the backyard. A 2-piece bath completes this level. Upstairs, you'll find three comfortable bedrooms, each with a closet, and a bright 4-piece bath. The same updated laminate flooring and pot lights carry throughout the two levels for a cohesive finish. As you move throughout the home, thoughtful details begin to reveal themselves. It's the small moments of character that make the biggest impression, including exposed brick that tells a quiet story, modern light fixtures that add just the right amount of edge, and accent walls that feel carefully chosen and full of personality. These touches add warmth and style without overwhelming the sense of ease that carries throughout. The lower level offers a world of potential, whether that's a home office, creative space, or extra storage. Outside, charm continues! Outside, the charm continues. The back deck is perfect for dinners under string lights, slow weekend mornings, or quiet evenings spent unwinding. A detached 23'3" x 15'5" garage adds flexibility for hobbies or seasonal gear. Set in a family-friendly Thorold neighbourhood near schools, parks, and with easy highway access, the location adds ease to your everyday routine. Whether you're just getting started or growing into something new, this home is ready for whatever comes next! PRE-INSPECTED. Updates: Front & Back Door (2025), Deck (2019), Front & Back Concrete Pad (2019), Mudroom (2018), Garage (2015), AC (2015), Windows (2014), Plumbing (2014 w/ new stack), Furnace (2013). (id:56248)
135 Islington Avenue
Kitchener, Ontario
Welcome to 135 Islington Avenue, where comfort meets convenience in one of Kitchener's most sought-after neighborhoods. This spacious multi-level home sits on a private fenced lot and offers the perfect blend of modern updates and thoughtful design. The exterior immediately impresses with two driveways providing parking for at least six cars plus a garage because who doesn't need space for all those vehicles? The massive deck overlooks a sparkling pool, creating an ideal outdoor oasis for summer entertaining or quiet relaxation. Step inside to discover 2,268 square feet of well-planned living space. The updated kitchen features stunning quartz counters and flows seamlessly to that gorgeous deck and pool area. With three-plus bedrooms and four bathrooms, there's plenty of room for family and guests. The primary bedroom is a true retreat, complete with a luxurious four-piece whirlpool ensuite and walk-in closet. A superb office or library provides the perfect work-from-home space, while the main floor laundry adds everyday convenience. Practical features abound, including an excellent craft room or workshop area, ample storage throughout, and a spacious crawl space. Recent updates include a new forced air gas furnace and 200-amp breaker panel for peace of mind. Located near schools, transit options, grocery stores, and parks, this home puts daily conveniences within easy reach. The combination of updated amenities, generous outdoor space, and prime location makes this property a standout choice for those seeking both comfort and value in today's market. Lower level is wheelchair accessible including the shower in the bathroom. Tons of upgrades: Shingled roof - 2 years old. Rented water heater - 4 months old, 10 x 14 shed - 3 months old, furnace - 2 years old, pool pump/sand filter 3 years, pool heater and pool painted 3 years ago and safety pool cover - 1 year old (id:56248)
26 Falconridge Drive
Kitchener, Ontario
Step into a world of unparalleled luxury at 26 Falconridge Drive, in the heart of the prestigious Kiwanis Park community. This architectural masterpiece offers approximately 5,000 sq. ft. of living space, meticulously crafted with over $400,000 in high-end upgrades.Set on a 55-foot-wide lot that fronts onto a tranquil pond and backs onto estate homes, this home offers stunning views and unparalleled privacy. The exterior is a harmonious blend of full stone, brick, and stucco finishes, exuding timeless elegance.Inside, youll be captivated by the 9-foot ceilings throughout and the magnificent open-to-above great room, bathed in natural light from 9 expansive windows that frame breathtaking views. The custom chefs kitchen is a culinary sanctuary, featuring Cambria quartz countertops, Jennair professional appliances, a charming farmhouse sink, and bespoke cabinetry.The main floor includes a bedroom with a full ensuite, perfect for guests or multigenerational living. Upstairs, discover 4 spacious bedrooms, 3 full washrooms, and an additional powder room for ultimate convenience.The fully legal 2-bedroom, 2-full washroom walkout basement apartment is an added jewel, currently occupied by AAA tenants paying $2,500/month, with flexibility to stay or vacate based on your preference.Seamlessly blending indoor and outdoor living, the great rooms extended patio door opens to an expansive composite deck with sleek glass panels and stairs, leading to a private outdoor oasis.For car enthusiasts, the oversized 2-car garage features one bay extended by 2 feet, offering ample space for luxury vehicles or extra storage. Additional highlights include a separate family living loft, a formal dining area, and a curated list of upgrades that elevate this home to a true luxury retreat.This is more than a homeits a rare opportunity to own a masterpiece residence in one of Kitcheners most sought-after neighborhoods. Experience luxury living at its finest. (id:56248)
719 Potawatomi Crescent
Shelburne, Ontario
Welcome to 719 Potawatomi Crescent!Step into nearly 1,700 sq. ft. of beautifully designed living space (1,699 sq. ft. to be exact), plus an additional 765 sq. ft. of unfinished basement perfect for storage or future customization.Whether you're a first-time home buyer, transitioning from renting, or upgrading from condo living, this bright and spacious 4-bedroom townhome offers the perfect balance of comfort, style, and function. Situated in a friendly, sought-after neighbourhood, this well-maintained home is ready to be your next chapter.Inside, youll find:4 generously sized bedrooms2 full bathrooms including a luxurious soaker tub in the second washroom, perfect for relaxing after a long day1 convenient powder room on the main floorA primary suite retreat featuring a separate glass shower and ample closet spaceLarge windows flood the home with natural light, creating a warm and inviting atmosphere throughout. The upper-level laundry adds everyday convenience, and the spacious unfinished basement provides excellent storage or the potential to create your dream rec room, gym, or hobby area.This move-in-ready townhome offers more than just space it offers a lifestyle. With room to grow and personalize, its an ideal choice for those looking to own their space and invest in their future. Dont miss this opportunity book your private viewing today and discover everything 719 Potawatomi Crescent has to offer! (id:56248)
43 Ball Avenue
Cambridge, Ontario
Charming 3-Bedroom Home Full of Character on a Quiet, Desirable Street Welcome to this delightful 3-bedroom, 1-bath home nestled on one of the most sought-after and peaceful streets in East Galt. Bursting with timeless charm and character, this home perfectly balances vintage warmth with thoughtful modern upgrades. Step inside and be greeted by a functional, well-designed layout that flows effortlessly throughout the main floor. Original hardwood floors add classic appeal, while the modern kitchen complete with updated finishes and plenty of workspace makes everyday living and entertaining a joy. Natural light pours in from every angle, creating a bright and inviting atmosphere in every room. Upstairs, you'll find a recently completed (2025) spa-like bathroom retreat featuring a full-sized jacuzzi tub, a sleek stand-alone shower, elegant wainscoting walls, and cozy heated floors perfect for chilly winter mornings. Whether you're a first-time homebuyer or simply looking to join a wonderful community, this home offers the perfect opportunity to settle into a great street with amazing neighbours and a welcoming vibe. Don't miss your chance to make 43 Ball ave in Cambridge your next home! (id:56248)
168 Adeline Street
Peterborough Central, Ontario
Dull and drab? Not here. This home is colourful, cozy, and captivating. Welcome to this out-of-this-world 3 bedroom, 2 bathroom home in the heart of Peterborough. This is 168 Adeline Street. From the outside in, this home will have you smiling from ear to ear. Walk up the 3-years-young interlock driveway to the 3-season sunroom perfect for books, cat naps, and enjoying sunny days or rainy afternoons. The generously sized dining room at the front of the home has room for the whole fam, and all the memories and laughs that come with hosting your loved ones. The even bigger living room has all the space you need for oversized couches, oversized memories, and oversized fun. Right through to the eat-in kitchen, which is decked out with new floors, new backsplash, fresh paint, and a walkout to the backyard. Set up the barbecue and make some summer dinners out back, and enjoy them on the interlock patio. Make sure you save a bite for your furry friend as they hang out in the yard thanks to it being fully fenced in! Rounding out the main floor is a freshly painted powder room. Head upstairs to check out 3 incredible bedrooms perfect for guests, kiddos, an office... whatever you need them to be. The primary bedroom is absolutely lush. With a seating area in the front (perfect for extra storage or a comfy chair), this unique layout maximizes how you utilize your new space. Fit a king-sized bed in the back portion of the room, making this first bedroom a true space of luxury. The second bedroom is a fantastic size. Guest room? Or maybe a dressing room? Take your pick the options are endless. The third bedroom, at the front of the upper level, is just as lovely, with bright windows and ample space for a queen bed, dressers you name it! The 4-piece bathroom serves all the bedrooms with a stunning clawfoot tub and a super fun design. To top it all off, this home has a partially finished basement and a side entrance. Homeownership has never looked so good or so bright! (id:56248)
54 Black River Road
Kawartha Lakes, Ontario
Hidden away on a peaceful, low-traffic stretch of the Black River, this charming four-season property offers the perfect blend of relaxation and adventure. Surrounded by nature, its a haven for wildlife lovers, with regular sightings of turtles, deer, birds, and playful otters. Whether you're into fishing, paddling, snowmobiling, or ATVing, this property offers year-round outdoor fun right at your doorstep. With 3 cozy bedrooms and 1 bathroom, this home is the ideal retreat for families or those seeking a peaceful escape. Picture yourself relaxing by the woodstove in the winter or unwinding in the outdoor wood-burning sauna after a day of exploring. Enjoy the stunning river views and embrace the lifestyle of waterfront living. Recent updates make this home move-in ready, including spray foam insulation, updated plumbing and electrical, and an insulated storage shed with electricity. Its the perfect mix of rustic charm and modern convenience. If you've been dreaming of a serene retreat where you can enjoy both the beauty and adventure of nature, this is your chance! Schedule your private showing today and experience the magic of this hidden gem on the quiet Black River. (id:56248)
131 Homewood Avenue
Kitchener, Ontario
Offers any time! Welcome to 131 Homewood Avenue, a charming century home nestled in the heart of Kitchener. From the moment you arrive, you'll be drawn in by the home's delightful curb appeal and warm character. The fully fenced yard provides privacy and a great space to relax or entertain whether you're hosting friends on the deck or enjoying a quiet morning coffee. Step inside to a welcoming foyer that sets the tone for the timeless charm found throughout. The formal dining room is perfect for family meals or cozy dinner parties, while the bright and functional kitchen offers direct access to the backyard, making outdoor dining and supervision a breeze. Upstairs, you'll find three inviting bedrooms, including a spacious primary, and an updated bathroom. The property also features a separate side entrance, offering added flexibility and potential for future in-law or income suite possibilities. Recent updates include most new windows, a new furnace and A/C, and a new garage door adding comfort and efficiency to this classic home. The detached garage provides even more versatility, whether you need space for your vehicle or a workshop for your next project. Freshly painted throughout, this home is move-in ready and waiting for your personal touch. Located on a desirable street, you'll enjoy easy access to Victoria Park, the scenic Iron Horse Trail, and a wide range of local amenities. With public transit nearby and downtown just minutes away, everything you need is right at your doorstep.Don't miss your chance to own a piece of Kitchener's history on one of its most sought-after streets. Book your showing today and make 131 Homewood Ave your new home. (id:56248)
1 Drake Court
Strathroy-Caradoc, Ontario
Prepare to fall in love! Welcome to this beautifully maintained all-brick bungalow, where thoughtful design meets modern comfort. From the moment you enter, you'll be impressed by the 9-foot tray ceilings, elegant hardwood and ceramic flooring, and the bright, open-concept layout. The modern kitchen features sleek quartz countertops, offering both style and functionality for daily living and entertaining. The chef-inspired kitchen features sleek cabinetry, quartz countertops, and a generous island with breakfast seating. Direct access from the garage leads into a spacious mudroom with main floor laundry, conveniently connected to the kitchen.Step outside to enjoy a private, fully fenced backyard oasis complete with a covered deck, in-ground sprinkler system, and a refreshing above-ground pool, which can be removed upon request. The fully finished basement adds tremendous value with two large additional bedrooms, a luxurious 4-piece bathroom, and flexible space ideal for a home office, in-law suite, or guest accommodations.With 2+2 bedrooms, 3 full bathrooms, and countless upgrades throughout, this home is the complete package, move-in ready and absolutely turnkey. Don't miss your opportunity to own this exceptional property. (id:56248)
27 Jenkins Street
East Luther Grand Valley, Ontario
Built in 2019, this incredibly large home features 4 bedrooms, with 2 ensuites and 5 bathrooms. A large open concept kitchen with upgraded Kitchenaid commercial style range with 6 burners, perfect for the at home chef and entertaining family and friends. Reverse Osmosis water filter, provides you with clean water for your fridge and ice making needs. Hardwood greets you throughout the first floor, with a gas fireplace in the family room. Wood stairs, stained to match the first floor, completes the look when entertaining. An extremely large and separate main bedroom with plenty of space for couches and large furniture pieces, provides the privacy and relaxation you deserve. Each bedroom features large windows to let in plenty of light, with bedroom 3 providing a 3 piece ensuite bathroom. The basement in law suite was specifically designed for privacy and independence for those looking to have parents live with them or providing an adult child a separate living space to enjoy, heated bathroom floors keeps your feet warm and adds a luxury feeling in the space. The basement offers a washer and ventless dryer hookup that is ready for your laundry needs, with easy access to a cold cellar. The garage has an electric vehicle wiring, ready for your EV needs. The backyard backs into a protected forest, giving you a tranquil space to enjoy hot summer days. (id:56248)
134 Tapadero Avenue
Ottawa, Ontario
Well Maintained Beautiful Single Detached Has 4 Bedrooms, 2.5 Bathrooms, Double Garage And A Fully Landscaped Backyard. Open Concept Floor Plan With Plenty Of Natural Light Entering The Main Living Spaces. Large Kitchen With Island, Stainless Steel Appliances And Breakfast Bar, The Upper Floor Has 4 Large Bedrooms With A Full 5 Piece Ensuite In The Master Bedroom With Double Sinks And Walkin Closet. Laundry Room On 2nd Floor. Fully Landscaped Front And Back. One thing to note is that one of the large rooms on the second level is currently designated as a family room and does not have a door. However, we could consider installing a door to convert it into a bedroom. (id:56248)
53 Southshore Crescent
Hamilton, Ontario
Say Hello To Your Happy Place - Only 50m to the beach - This Home Belongs To Stoney Creek's lakefront And located along Lake Ontario offering a variety of lakeside living options. Residents can enjoy views of the lake, access to walking trails, parks, and waterfront activities. --- Enjoying Fresh Air With Your Morning Coffee Looking At The Sunrise Over Lake Ontario!!! --- The sleek kitchen features stainless steel appliances, generous storage, and a walk-out to the private deck perfect for morning or an evening unwind. A Bright And Welcoming 3-Bedroom Almost 1,900 sq feet Townhouse Overflowing With Good Vibes And Natural Light Thanks To Big, Beautiful Windows. Every Room Feels Light, Open And Full Of Life. This Home Is All About Laid-Back Comfort And Effortless Style. A private rooftop terrace off the top floor provides an ideal spot for relaxing or gathering with friends. Smart & Efficient: Includes Google Nest thermostat, smart switches, water leak sensors, interior garage access, and rough-in for an EV charger (excluded). A finished lower-level area with a built-in speakers, and worry-free exterior maintenance (snow removal and landscaping included for a monthly fee). Located close to scenic lakefront trails, major highways, shopping, restaurants, and good schools. This home truly has it all!!! (id:56248)












