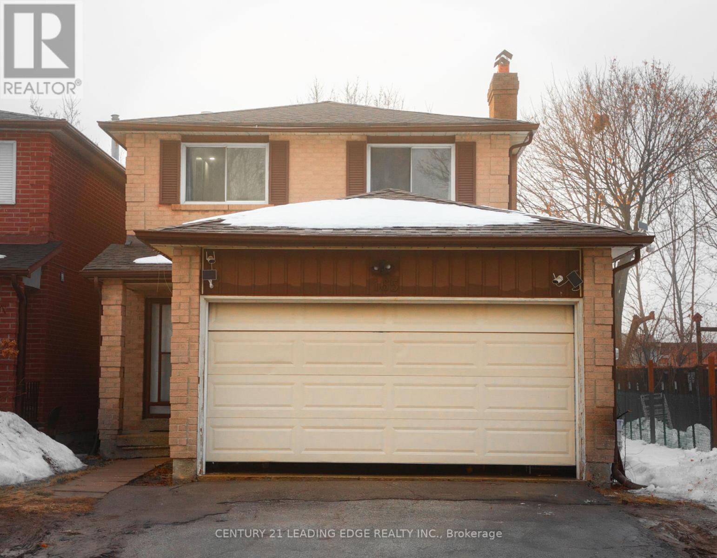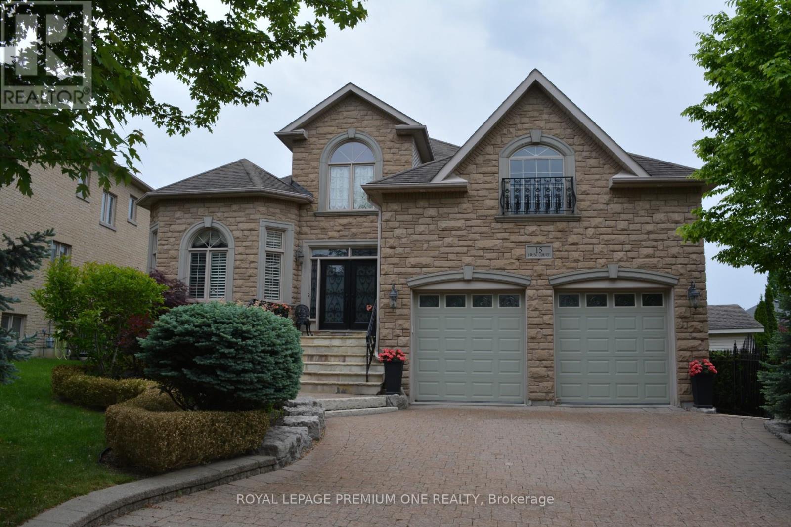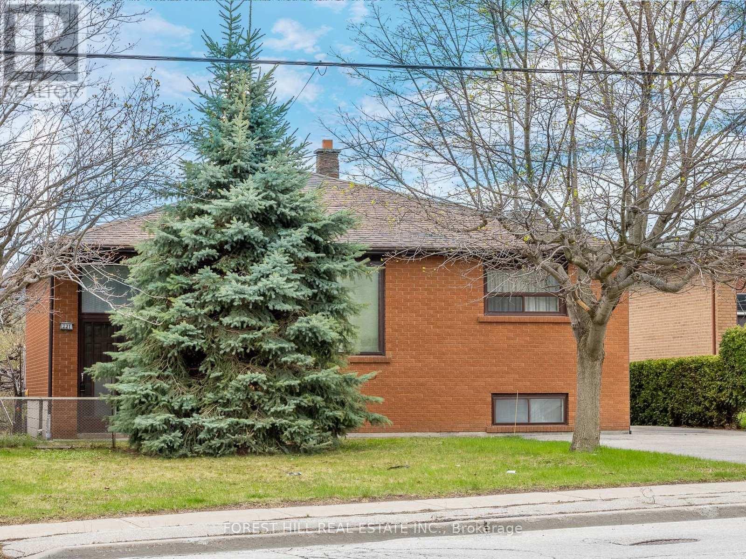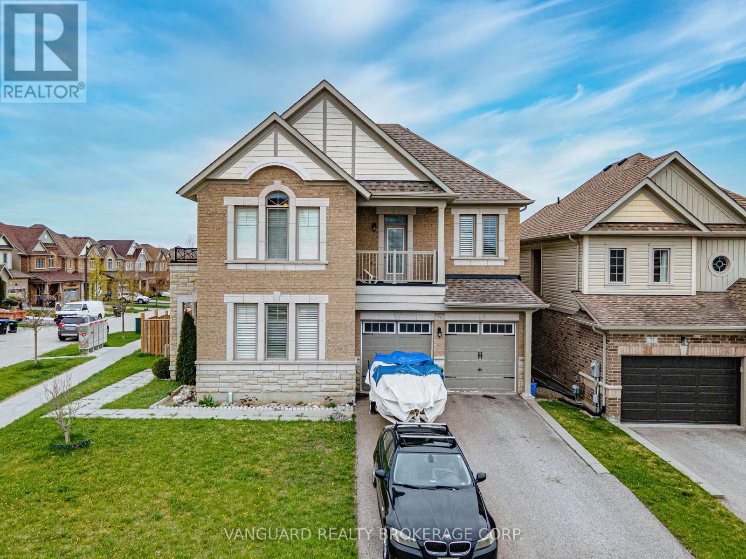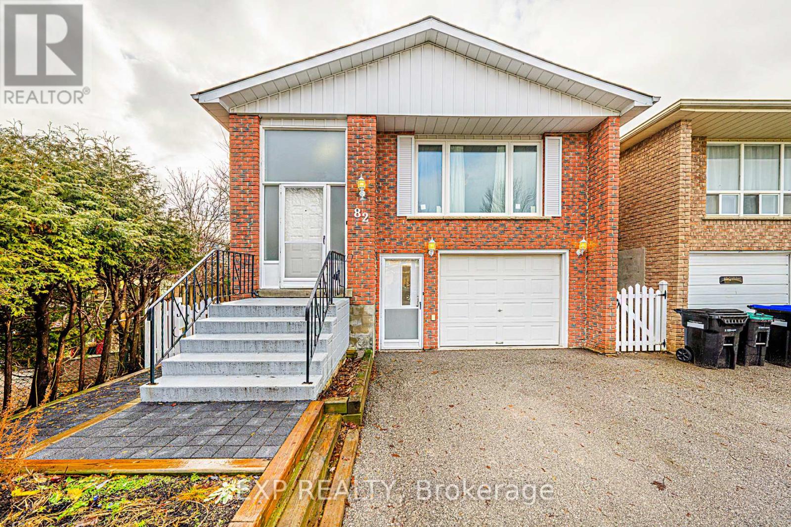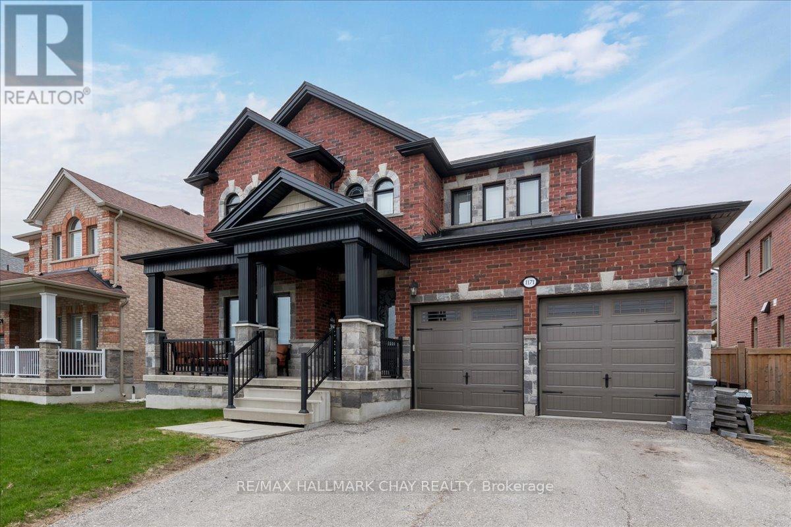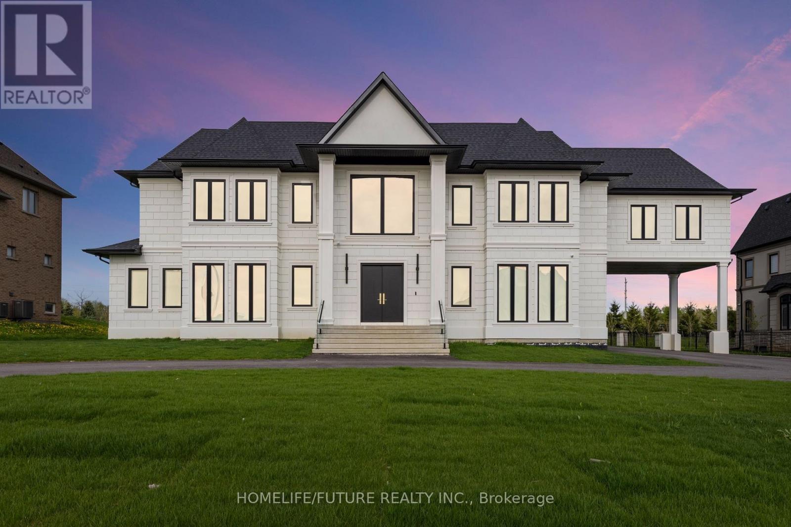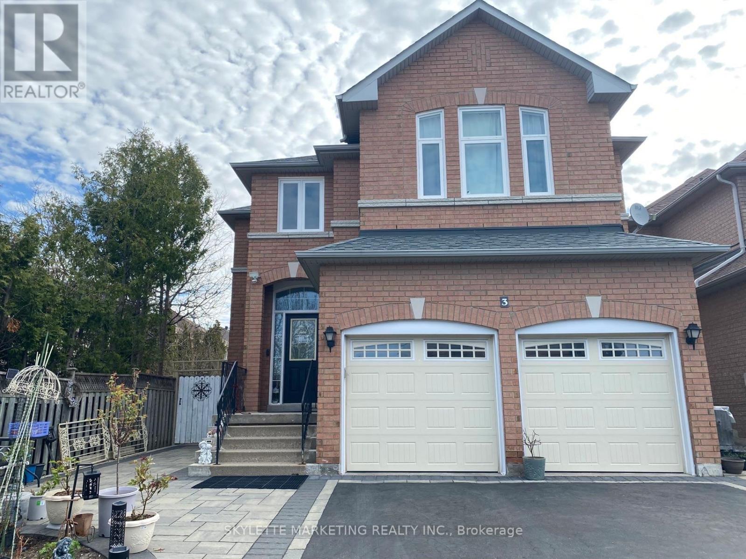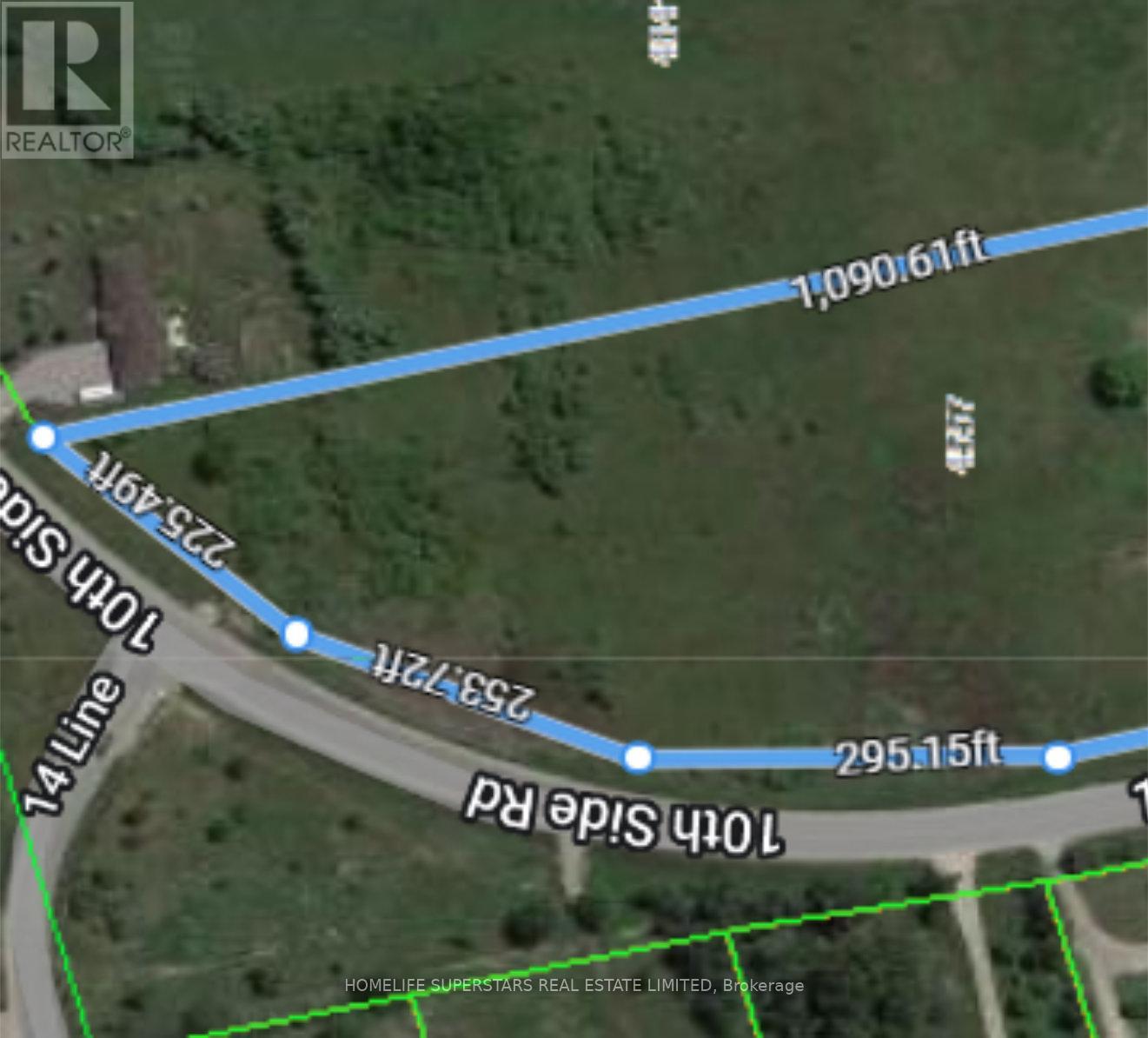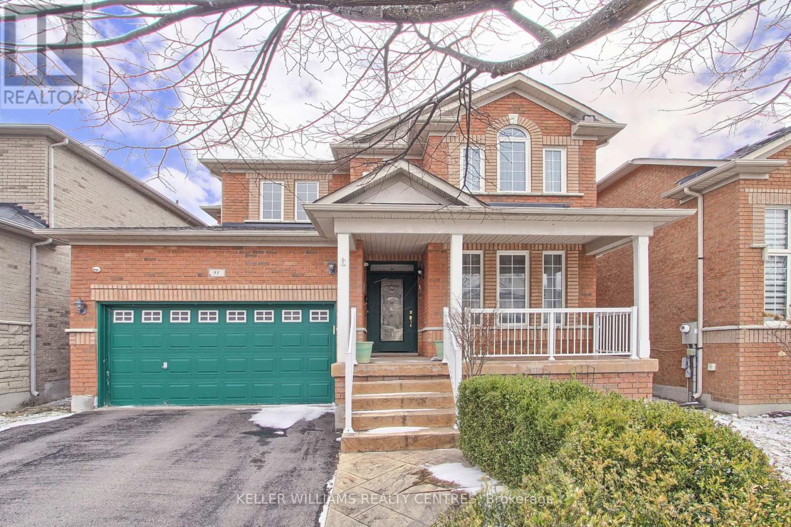43 Kayla Crescent
Vaughan, Ontario
Location! Location! An Absolutely Stunning 4 Bedrooms, 4 Washrooms, Finished Basement With Full Kitchen and Full Bathroom, Built In Single Car Garage With Remote Control & Space For 3 Cars. Walk To The Best Catholic And Public Schools In The Area, "The Wonderland"!!! , Hospital, Hwy 400 Just Minute Away. Seller sepnd $$$ on upgrade the Storm doors, Driveway and back yard interlocking. (id:56248)
165 Stephenson Crescent
Richmond Hill, Ontario
Spend so much money in renovations - 3 bedrooms converted 2 bedrooms, (Can be easily converted back to 3 bed), 2 storey, new (Hardwood floor through out, baseboard, crown molding, kitchen, washrooms, paint, appliances, stairs) with finish basement apartment with side door, 2 Garage, a lots of pot lights, easy for showing. (id:56248)
15 Frini Court
Vaughan, Ontario
Custom Built Bungalow on Quiet Court Location in Islington Woods! Built by Original Owner in 2004 with Approx 2760 SQ FT plus Finished Walk Out basement on a South Facing Approx 55 x 140 Lot (Approx 66 Ft in Rear). Main Floor features 10 Foot Ceilings, Custom Built kitchen with 48" Viking 4 Burner Stove with Grill & Griddle, Miele Dishwasher, LG Fridge. Entertainer's Dream Basement with Additional Kitchen and Family Room, Custom Built Gentlemen's Bar, Additional Bedroom and office. Too many upgrades to mention! (id:56248)
221 Elgin Mills Road W
Richmond Hill, Ontario
This raised bungalow, set on an impressive 50 x 226 ft lot in the desirable Mill Pond neighborhood of Richmond Hill, offers an incredible opportunity to live in as-is, renovate or rebuild your dream home! The spacious lot provides unmatched potential for outdoor living, expansion and/or landscaping. Mill Pond is known for its family-friendly atmosphere, beautiful parks, and proximity to excellent amenities, including the scenic Mill Pond Park. The area is also served by highly-rated schools, including St. Theresa of Lisieux Catholic High School (AP Program) and Alexander Mackenzie HS (IB Program), ensuring great educational opportunities for families. Inside, the home features a grand entrance with 11-foot ceilings, two bedrooms, and a 4-piece bathroom on the main floor. The eat-in kitchen overlooks the dining room, which leads to a balcony overlooking the south-facing backyard. Hardwood floors in the living room add warmth, while the finished basement includes a large rec room, a second kitchen, a 3-piece bathroom, and a spacious laundry room with cold storage. Outside offers a 2-car detached garage and additional parking for 6 vehicles. (id:56248)
75 Treetops Boulevard
New Tecumseth, Ontario
Welcome to 75 Treetops Blvd - a spacious 4 bedroom family home in Alliston's sought after Treetops Community. This beautifully designed 2-storey detached offers approximately 2,850 sq ft of living space on a generous sized corner lot. Situated directly across from parks and near top-rated schools, it's the perfect setting for family life in a vibrant, growing neighborhood. Featuring 4 bathrooms, open concept layout with 9 ft ceilings, large primary suite with a 5 piece ensuite + walk-in closet, main floor laundry for added convenience, attached double garage with private double driveway, unfinished basement with potential for customization, and backyard sun deck and patio - ideal for entertaining. This home provides the perfect backdrop for your lifestyle! (id:56248)
Main - 82 Fred Cook Drive
Bradford West Gwillimbury, Ontario
Bright And Spacious 3-Bedroom Main Floor Unit In The Heart Of Bradford! This Raised Bungalow Features A Large Eat-In Kitchen, An Open-Concept Living And Dining Area, And Three Generous Bedrooms With Ample Closet Space. Enjoy Shared Ensuite Laundry, Separate Entrances, And Access To A Shared Garage. Recent Updates Include Flooring And Windows. The Fully Fenced Private Yard And Parking For Two Vehicles Add Convenience. Walking Distance To The Go Station, Shops, Restaurants, Parks, And SchoolsPlus Just A 5-Minute Drive To Hwy 400. ** This is a linked property.** (id:56248)
1171 Quarry Drive
Innisfil, Ontario
Impressive SanDiego Quality Built Home! Immaculate 3 Bed + Loft, 3 Bath, 2435 Sqft Original Owner Home In One Of Innisfil's Most Desirable Neighbourhoods. Stunning Brick & Stone Exterior. Covered Front Porch. Formal Living & Dining Rm. Family Rm w/Gas Fireplace. Beautiful Eat-In Kitchen w/Granite Counters, Breakfast Bar & High-End Stainless Steel Appliances (Gas Stove). Main Floor Laundry Rm w/Custom Cabinetry, Sink & Garage Access. Primary Suite w/Dazzling Ensuite Bath, Walk-In Closet & Sitting Area. 2 Large Spare Bedrooms + An Amazing Upper-Level Media Loft/Den. Unspoiled Lower Level w/High Ceilings & Lookout Windows. KEY UPGRADES & UPDATES: Elegant Double Door Entry. Wood Staircase w/Iron Spindles. Granite Counters In Kitchen, Bathrooms & Laundry Rm. Oversized Tiles. Hardwood On Main Floor, Upper Hall & Media Rm. 9 M/F Ceilings. Upgraded Hardware, Trim & Lighting. Freshly Painted. Oversized Garage Doors. Fenced Yard w/Huge Stone Patio. Close To All Amenities & Lake Simcoe. Watch Your Kids Walk To School Or Play At The Park From This Magnificent Family Home! (id:56248)
9 Pleasant Valley Drive
Whitchurch-Stouffville, Ontario
Welcome To An Unparalleled Masterpiece Of Design And Craftsmanship! This Custom-Built Estate Home Offers A Grand 12,000+ Sq. Ft. Of Luxurious Living Space, Featuring 7 Spacious Br's And 9 Elega Wr's, Perfectly Designed For Comfort And Sophistication. From The Moment You Step Inside, Youll Be Captivated By Soaring Ceilings, High-End Finishes, And Impeccable Attention To Detail. The Expansiv Open-Concept Living Areas Are Flooded With Natural Light, Seamlessly Blending Modern Elegance Wit Timeless Charm. The Gourmet Kitchen Features Premium Appliances And A Large Center Island. Th Family Room Features Bi-Folding Doors That Open Up To The Patio. This Is A Must See!! (id:56248)
3 Twin Oaks Drive
Markham, Ontario
"Model home previously", spacious approximately 2500sf, hardwood floor all over living, dining, family and computer rooms; 4 large sized bedrooms ( 2 suite rooms ), main floor laundry. Deep lot ( over 126 feet ). High ranked elementary ( Stonebridge Public ) & high ( P.E. Trudeau High ) schools. Close to Hwy, public transit, community centre, parks, hospital, schools, shopping centre, super markets etc. (id:56248)
305 Clay Stones Street
Newmarket, Ontario
Welcome to this fantastic corner unit townhome in the desirable Glenway Estate! This home, built by Andrin, features an inviting open layout that's bright and airy, thanks to plenty of windows.The cozy family room comes with a gas fireplace, adding a warm touch to the space. Youll love the spacious primary bedroom, which offers a relaxing retreat. This townhome is one of the largest on the street, providing plenty of room for comfortable living.Location is key! Youll be just steps away from schools, parks, a splash pad, supermarkets, shopping centers, restaurants, and a bus terminal. This property beautifully combines luxury with everyday convenience.Discover your perfect blend of elegance and practicality in this charming townhome! (id:56248)
4557(Vl) 10th Side Road
New Tecumseth, Ontario
VACANT PORTION of flat land approximately 6 acres. Approximately 1000 sq ft of frontage on 10th sideroad. Close to Notawasaga Inn Resort and Tree Tops community. Zoned A2 as per the city. Uses: Kennel, Additional Residential Units, Agricultural Uses, Bed and Breakfast Facilities, Conservation Uses. Utilities mentioned are available if one wishes to install these. Do not enter the property without appointment and without Licensed realtor. Only vacant portion of land is for lease. Rent given is per month. Tenants to do their due diligence. (id:56248)
51 Haverhill Terrace
Aurora, Ontario
Welcome To 51 Haverhill Terrace In One Of Aurora's Finest Neighbourhoods. Situated Among Some Of The Area's Best Trails, Parks, Shopping And Schools. Convenient Access To Banking, Medical And Dental Practitioners, Restaurants And Many Other Service Providers. Public Transit Is A Short Walk Away. Very Quiet Street Of Mature Well Maintained Properties That Show Pride Of Ownership. Location Is Close To All Amenities And Major Highways. A Great Home And Location To Live, Work, Shop And Enjoy The Convenience This Neighbourhood Offers. (id:56248)


