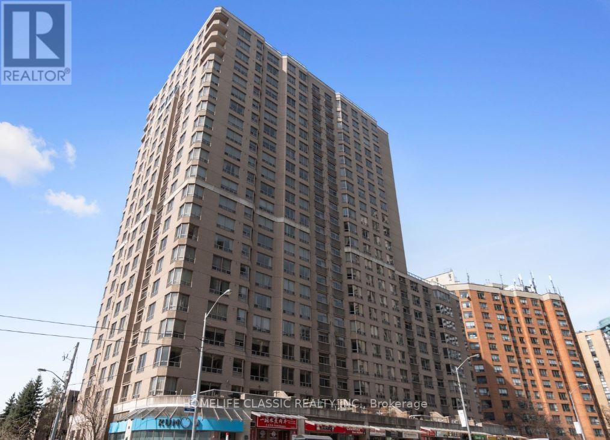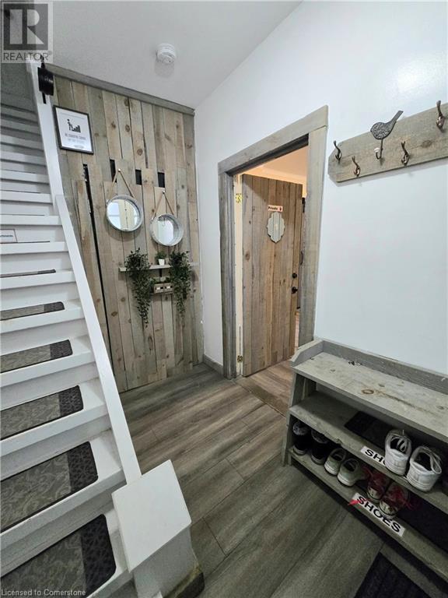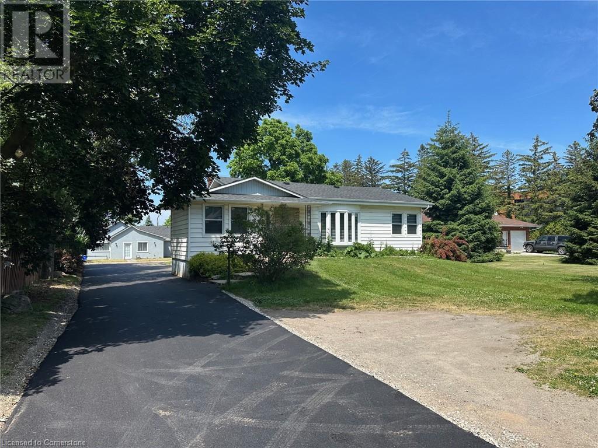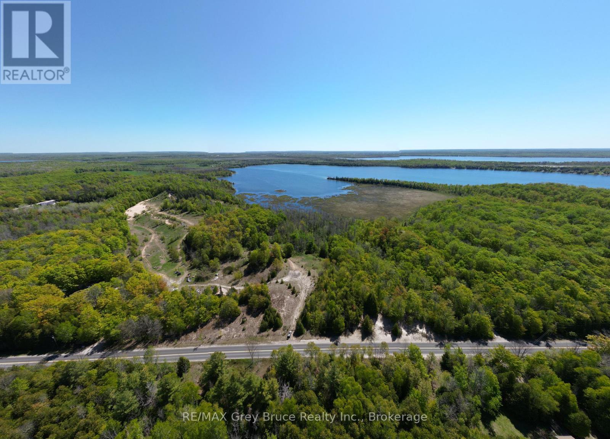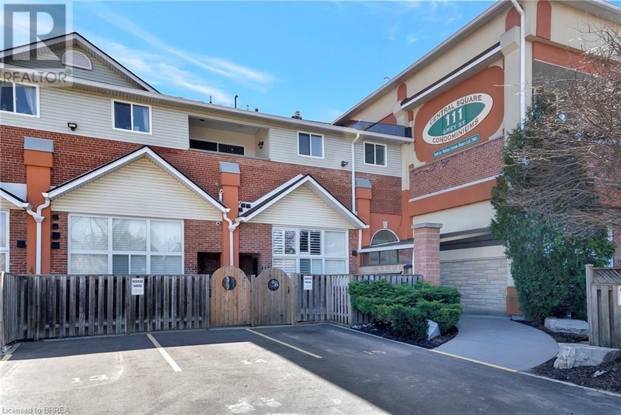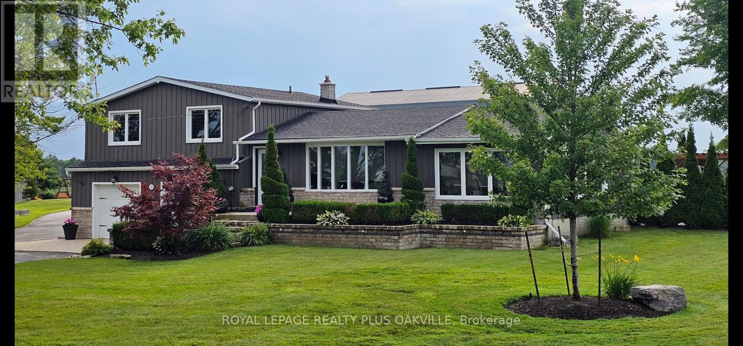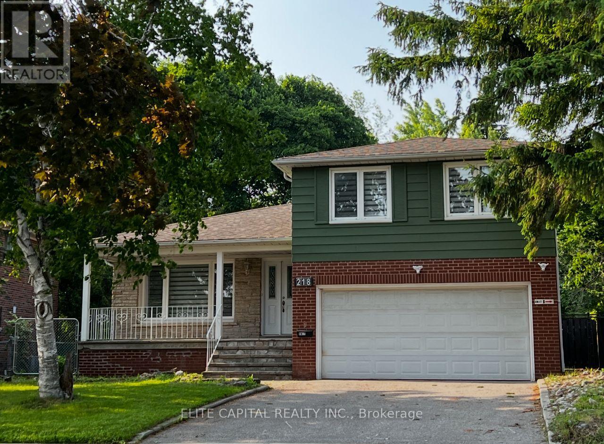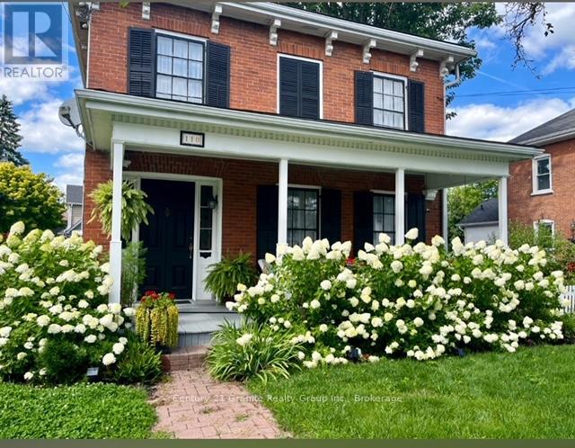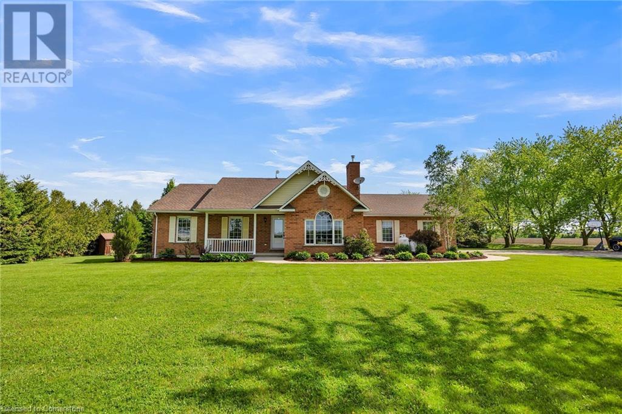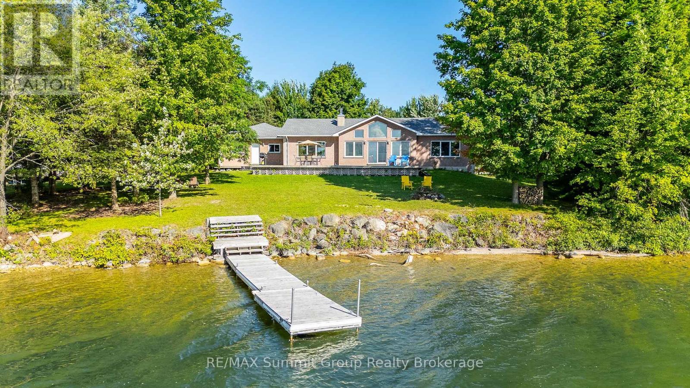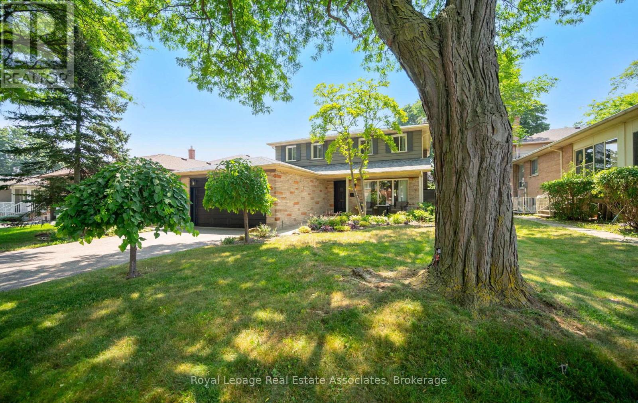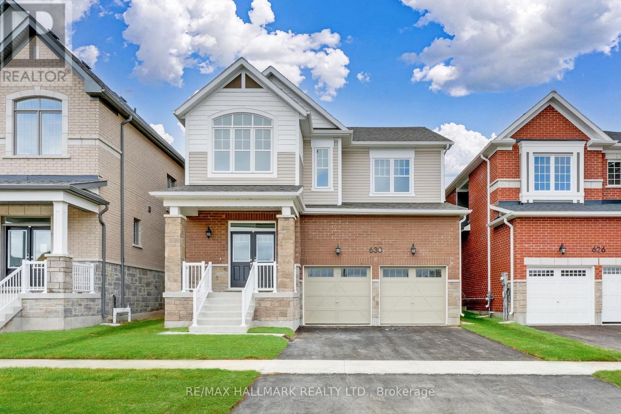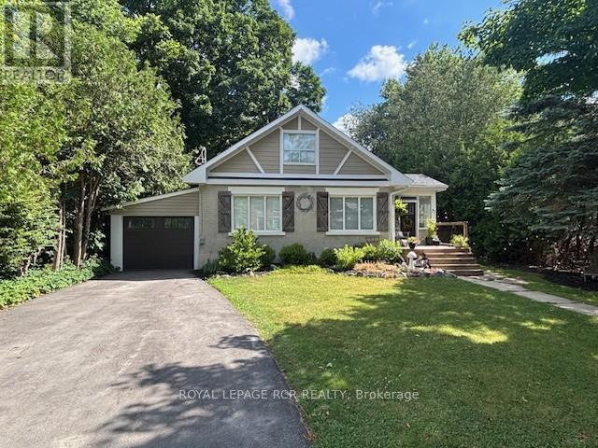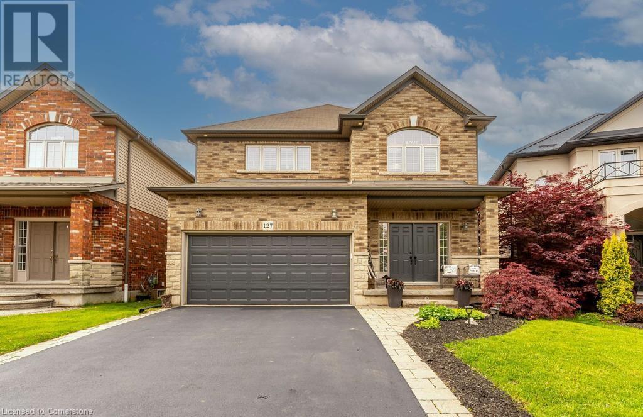Lower - 95 Brunswick Avenue
Toronto, Ontario
Exceptional Lower-Level Apartment on Iconic Brunswick Avenue. This is not your typical basement apartment. Located in a beautifully restored Victorian home on one of Toronto's most cherished streets, this architecturally designed two-bedroom suite is bright, spacious, and anything but ordinary. With nearly 7 foot ceilings and a striking floor-to-ceiling front picture window, the main living space is flooded with natural light, creating an airy, above-ground feel rarely found in lower-level units. The open-concept layout features a sophisticated kitchen with a large island perfect for casual dining or entertaining - flowing seamlessly into the living and dining areas. Both bedrooms include windows and double closets, offering comfort, light and privacy. A modern four-piece bath and convenient ensuite laundry complete the space. Clean lines, thoughtful design, and quality finishes elevate every inch of this inviting home. A rare opportunity to live in a space that blends smart, contemporary design with the timeless charm of Brunswick Avenue right in the heart of Harbord Village. Directly across from a charming parkette, just steps to U of T, Toronto Western Hospital, Kensington Market, excellent schools, TTC and the vibrant shops and restaurants of College Street. (id:56248)
3511 - 5168 Yonge Street
Toronto, Ontario
Welcome to Menkes high floor luxury condo apartment. Gibson Square North Tower , Full renovated breathtaking east view, direct access to fully renovated subway, walk to North York Civic Centre and library and Loblaws. No pets permitted. The condo has great view. Extras: built-in fridge, granite cooktop, stainless oven and microwave oven, B/I dishwasher, white stacked washer and dryer. (id:56248)
1703 - 30 Grand Trunk Crescent
Toronto, Ontario
Experience downtown living with all utilities included in this well-designed 1-bedroom + den suite at 30 Grand Trunk Crescent. Offering a smart and efficient layout, this unit provides the perfect blend of comfort, privacy, and functionality in the heart of Toronto. The open-concept living and dining area is bathed in natural light from expansive windows, creating a warm and welcoming atmosphere ideal for relaxing or entertaining. The modern kitchen features solid-surface countertops, ample cabinetry, and a practical layout that makes everyday cooking effortless. The spacious primary bedroom provides a serene retreat, while the well-sized den offers versatile space perfect for a home office, guest area, or hobby nook. Residents enjoy access to an impressive array of amenities, including a full fitness centre, indoor pool, hot tub, sauna, party and meeting rooms, theatre, library, billiards lounge, guest suites, and a beautifully landscaped rooftop terrace with BBQ stations on the 7th floor. Perfectly located just steps from the lake, Union Station, grocery stores, restaurants, and the entertainment and financial districts, this suite delivers incredible convenience and a vibrant urban lifestyle. Dont miss your chance to live in one of Torontos most connected downtown communities. (id:56248)
616 - 5418 Yonge Street
Toronto, Ontario
ideal location on Yonge St. Walking distance to shopping public transport, library, theaters, restaurants, places of worship, Great unit awaiting your personal touch, great potential unit with parking, and a rare unit that has an owned locker. (id:56248)
34 - 382 Dovercourt Road
Toronto, Ontario
* Available Immediately * Rent Controlled & Not A Condo Building So Move In With Peace Of Mind That You Will Never Be Asked To Leave Because Owner Is Moving In Or Selling. This Is A Must See Renovated Third Floor Studio, Corner Unit.Beautiful Kitchen With Subway Tile Backsplash, Quartz Counters, White Modern Cabinets & Stainless Steel Appliances. Extremely Functional Layout With Large Bright Windows & 4pc Bathroom. Desirable Location, Close To TTC, Amenities, Restaurants, YMCA, Schools and Entertainment. No Restrictions On Pets. Move In And Enjoy Before It's Gone! (id:56248)
24 - 394 Dovercourt Road
Toronto, Ontario
* Available Immediately * Rent Controlled & Not A Condo Building So Move In With Peace Of Mind That You Will Never Be Asked To Leave Because Owner Is Moving In Or Selling. This Is A Must See Renovated One Bedroom Unit. Beautiful Kitchen With Subway Tile Backsplash, Quartz Counters, White Modern Cabinets & Stainless Steel Appliances. Extremely Functional Layout With Large Bright Windows & 4pc Bathroom. Desirable Location, Close To TTC, Amenities, Restaurants, YMCA, Schools and Entertainment. No Restrictions On Pets. Window A/C Unit In Bedroom Can Be Assumed By Tenant Or Removed Prior To Possession. Tenant Will Be Responsible For All Costs & Maintenance Associated With Window A/C Unit. Move In And Enjoy Before It's Gone! (id:56248)
18 - 382 Dovercourt Road
Toronto, Ontario
*Available Immediately * Rent Controlled & Not A Condo Building So Move In With Peace Of Mind That You Will Never Be Asked To Leave Because Owner Is Moving In Or Selling. This Is A Must See Renovated Main Floor Studio, Corner Unit.Beautiful Kitchen With Subway Tile Backsplash, Quartz Counters, White Modern Cabinets & Stainless Steel Appliances. Extremely Functional Layout With Large Bright Windows & 4pc Bathroom. Desirable Location, Close To TTC, Amenities, Restaurants, YMCA, Schools and Entertainment. No Restrictions On Pets. Move In And Enjoy Before It's Gone! (id:56248)
5106 Morrison Street Unit# Main Floor
Niagara Falls, Ontario
Stylish 2-Bedroom Main Floor Apartment in the Heart of Niagara Falls! Welcome to this bright and spacious 2-bedroom main floor unit located in one of Niagara Falls’ most desirable neighborhoods! This turn-key apartment features generous living spaces and a well-appointed kitchen. Enjoy a prime location just minutes from the Niagara Parkway, the Falls, and all major amenities and attractions. Tenant responsible for 50% of utilities including Lawn Maintenance. A perfect place to call home. Schedule your viewing today! Will need rental application with references, proof of employment & income and previous rent payments, full credit report not just the score, ID's and deposit. (id:56248)
251 King Street E
Stoney Creek, Ontario
The multi-plex opportunity you were looking for is right here! This unique property offers incredible versatility, featuring three separate units and many possibilities. Situated on a 79ft by 224ft lot, there are two separate residences plus a storage building. The upper-level of the main bungalow was renovated approximately 10 years ago. The open concept main floor has 4 bedrooms and 2 bath, the lower level is a newly renovated separate apartment with separate entrance, new kitchen, flooring, bathroom, and more. The two levels are currently rented together. Behind the main home is a separate two-bedroom coach house with separate address, completely renovated with new kitchen, windows, flooring, and bathroom. So much to offer with 2 owned ACs and furnaces, 3 sets of washers and dryers, 2 hydro, 2 gas, and 2 water meters. Plus, the added onsite storage with an oversized garden shed. All units are permitted and legal with separate entrances, kitchens, laundry, and parking. They offer completely separate living spaces great for multi-generational families, a pure investor, or an owner-occupied property with built-in onsite income. (id:56248)
251 King Street E
Stoney Creek, Ontario
The multi-plex opportunity you were looking for is right here! This unique property offers incredible versatility, featuring three separate units and many possibilities. Situated on a 79ft by 224ft lot, there are two separate residences plus a storage building. The upper-level of the main bungalow was renovated approximately 10 years ago. The open concept main floor has 4 bedrooms and 2 bath, the lower level is a newly renovated separate apartment with separate entrance, new kitchen, flooring, bathroom, and more. The two levels are currently rented together. Behind the main home is a separate two-bedroom coach house with separate address, completely renovated with new kitchen, windows, flooring, and bathroom. So much to offer with 2 owned AC’s and furnaces, 3 sets of washers and dryers, 2 hydro, 2 gas, and 2 water meters. Plus, the added onsite storage with an oversized garden shed. All units are permitted and legal with separate entrances, kitchens, laundry, and parking. They offer completely separate living spaces great for multi-generational families, a pure investor, or an owner-occupied property with built-in onsite income. (id:56248)
129 Johnson Street
Niagara-On-The-Lake, Ontario
Welcome to The Heritage Haven on Johnson. Nestled just steps from Queen Street, this 1890-built charmer blends timeless character with rare, income-generating flexibility. Featuring over 3,400 sq ft above grade, a fully renovated bachelor suite, and a two-car garage this is Old Town luxury without compromise.Whether youère hosting wine-soaked weekends on your wraparound porch, strolling to the theatre district, or collecting income from your stylish above-garage apartment (with separate entrance & utilities!) this address is about living the Niagara lifestyle at its finest.4 Beds | 4 Baths | 2-Car Garage | Finished Basement | Prime Old Town Lot. Offers welcomed anytime. (id:56248)
217 Bryant Street
South Bruce Peninsula, Ontario
25 Acres of Natural Beauty with Lake Views in Oliphant. Looking for a peaceful escape or a future retreat? This rare 25-acre parcel in Oliphant offers a blend of privacy, nature, and potential. With gently rolling sandy hills, mature trees, and established trails winding through the landscape, its a haven for outdoor lovers, dreamers, and anyone craving space to breathe.At the rear of the property, you'll find tranquil views over Spry Lake--a quiet shoreline that adds scenic charm and attracts local wildlife. You're just minutes from the Lake Huron shoreline and the quaint lakeside vibe of Oliphant, and only a 10-minute drive to the sandy beaches, shops, and amenities of Sauble Beach.Whether you're envisioning a private getaway, a recreational basecamp, or a long-term investment in the Bruce Peninsula, this property offers the kind of space and setting thats getting harder to find. (id:56248)
111 Grey Street Unit# 212
Brantford, Ontario
Welcome to Unit 212 at 111 Grey Street — a bright and stylish 2-storey condo located in the heart of Brantford. Perfect for first-time buyers, downsizers, or savvy investors, this well-maintained home offers comfort, convenience, and plenty of space to live and grow. Inside, you'll find 3 generous bedrooms, 2 full bathrooms, and the ease of in-suite laundry. The open-concept main level is a standout, featuring a spacious living room with soaring 16-foot ceilings that flood the space with natural light — perfect for relaxing or hosting friends. The kitchen is thoughtfully laid out with ample cabinetry, plenty of counter space, and sleek stainless steel appliances. Enjoy your private balcony just off the main living area — a peaceful retreat for morning coffee or evening sunsets. The main floor also includes a large bedroom, a full 4-piece bathroom, and a convenient laundry area. Upstairs, you'll find two additional bedrooms and another full bathroom, making this layout ideal for families, roommates, or those who work from home. This move-in ready condo comes with one assigned parking spot and plenty of visitor parking for guests. You're steps away from public transit, parks, and shopping — including a local grocery store right across the street! Don't miss your chance to own this charming, low-maintenance home in a central and sought-after location. (id:56248)
157 Emerson Avenue
Toronto, Ontario
Welcome to 157 Emerson Ave, a spacious two and a half story home in the highly sought-after Dovercourt-Wallace neighborhood. This property offers a rare opportunity with two self-contained units, each featuring a private entrance, full kitchen, bathroom, and en-suite laundry facilities. Don't be fooled by the exterior; this home offers more space than meets the eye, with generously sized rooms, versatile layouts, and excellent ceiling height throughout. Whether you're looking to live in one unit and rent the other, accommodate extended family, or invest in a high-demand rental area, this home delivers flexibility and value. Thoughtfully updated over the years. Detached garage at the rear, private outdoor space, and located just steps to Lansdowne Subway station, shops, cafes, schools, and parks. (id:56248)
322 Russ Road
Grimsby, Ontario
Welcome to this Incredible 2+ Acre Escarpment Retreat!! Just minutes from the QEW! This meticulously maintained property offers stunning sunsets and tranquil surroundings on a quiet cul-de-sac. Nestled in rural Grimsby, it is perfectly situated close to town, major highway and a quick drive to award winning wineries, breweries, fine dining, scenic trails, parks, and the lake. This stunning home boasts an open-concept layout that effortlessly connects every living space, highlighted by gleaming hardwood floors and modern finishes that add warmth and elegance throughout. At its core, a spacious living and dining area offers the perfect backdrop for entertaining guests or enjoying everyday family moments gathered around the large kitchen island. Sunlight floods in through large windows, showcasing breathtaking views of the expansive property. Two fully renovated bathrooms provide a spa-like retreat, featuring sleek fixtures and contemporary designs that elevate comfort and luxury. Additionally, the conveniently situated ground-floor laundry room enhances practicality and ease. Step outside to discover an impressive custom stone patio framed by elegant pergolas, ideal for outdoor dining, entertaining, or simply unwinding and admiring the professionally landscaped grounds. Imagine evenings spent here, enjoying stunning sunsets that cast a warm glow over the entire property. Adding to its allure, the remarkable 5,000 sq ft- 2 story outbuilding is fully equipped with power and lighting perfect for a workshop or running a home-based business. The building boasts triple bay doors with rear bay door access, a concrete patio with overhang and plenty of parking for large vehicles. Every detail of this exceptional property has been thoughtfully designed to balance luxury, comfort, and practicality, all set within a private, highly sought-after location. Don't miss the chance to make this exceptional home your own!! (id:56248)
218 Chartland Boulevard S
Toronto, Ontario
Sun-filled family home sits on a private, pie-shaped lot with southern exposure. Extensively renovated with top quality material, modern design and practical layout. All new washrooms, 2 new kitchens, new floorings & pot lights throughout. This home features 4+2 bdrms & 4 baths, open concept G/F, combined Living & Dining Rms. Spacious master bedroom with 3 pc ensuite and all bedrooms are an excellent size. Family Rm has a fireplace & walkout to a large, fenced backyard. Separate entrance to lower level with 2 bedrooms, kitchen, washroom, laundry & above-ground windows. Perfect for extended family/in-law suite or use as legal accessory apartment. Close to all amenities, steps to TTC, schools, parks. Walking distance to Chartwell Shopping Centre, supermarket, banks and restaurants. Don't miss this incredible opportunity to own an exceptional home in a sought-after community. (id:56248)
244 Friendly Acres Road
Trent Hills, Ontario
Welcome to 244 Friendly Acres Road! This delightful bungalow reflects true pride of ownership throughout and has been lovingly maintained. Highlights include breathtaking water views and an expansive 1+ acre lot. Inside, you'll discover three bedrooms and three washrooms, featuring a beautifully tiled ensuite and a generously sized walk-in closet in the primary suite. The bright eat-in kitchen seamlessly flows to the living room, enhanced by a rustic wood beam, making it an ideal space for gatherings. It also boasts a walkout to a fantastic deck where you can savor the peaceful countryside and water vistas. You'll appreciate the stunning quartz countertops, large centre island and the gleaming wood floors throughout the main living areas. The lower level has potential for an **In-Law Suite** and features a separate entrance, finished family room/recreational space complete with a cozy fireplace, while an attached garage and an additional shed/workshop offer plenty of room for tools or projects. Located just minutes from the charming waterfront town of Hastings, this home places you in a prime location to enjoy the recreational opportunities provided by the Trent! With easy access to a main road and close proximity to trails, parks, the beach, schools, shopping, and more, this is your opportunity to embrace an exceptional country lifestyle! Outdoors, you'll discover a variety of perennials, along with beautiful stone steps and a walkway that guide you to the separate basement entrance. Numerous recent updates include: 2024: Metal roofing added to both the house and shed. 2023: Custom-built bank of cupboards for enhanced storage and decor display, additional lighting in the basement work area with electrical outlets at workbench height, and insulation and drywall installed in the garage (walls and ceiling). 2022: New furnace installed. This house is sure to please the fussiest of buyers, offering a perfect blend of elegance, functionality, and comfort. (id:56248)
51 Gould Lane
Vaughan, Ontario
Location! Location! Location! This Bright And Spacious Green Park Home Located In High Demand Thornhill Woods With 4+1 Bedrooms, And 5 Bathrooms With 6 Parking Spaces. 2500-3000 Square Feet Of Luxury Living Space! Minutes To Shopping & Golf Course! Extremely Spacious & Bright! Walking Distance to High Ranking Schools, Mall, Restaurants, Highway 7 & 407, Beautiful Home Awaiting Your Occupancy! (id:56248)
398 Third Line
Oakville, Ontario
Welcome to 398 Third Line, Oakville, Ontario an incredible opportunity for builders, investors, renovators, and homebuyers alike. This property is brimming with potential, set in one of Oakville's most desirable and rapidly appreciating neighborhoods. Whether you're looking for a renovation project, an investment property, or a chance to build something entirely new, 398 Third Line offers a wealth of possibilities. Situated on a generously sized lot, this property is perfect for those looking to expand, renovate, or redevelop. The lots ample size provides flexibility for your vision whether its transforming the existing home, adding a second story, or even starting from scratch with a brand-new custom build. Oakville's real estate market continues to thrive, and this property is positioned to take advantage of the area's strong growth. Whether you're looking to flip, rent, or hold for future appreciation, this property offers significant investment potential. With the right improvements, it could become a highly profitable asset in your portfolio. With its prime location, generous lot size, and abundant potential for renovation, expansion, or redevelopment, 398 Third Line is an opportunity that should not be missed. Whether you're looking to personalize a home, build from the ground up, or secure a strong investment in Oakville's thriving real estate market, this property has everything you need. Discover the endless possibilities this property has to offer! (id:56248)
9 Royal Cedar Court
East Gwillimbury, Ontario
Welcome to 9 Royal Cedar Court a True Gem Tucked Away In One Of Most Desirable And Peaceful Pockets! This fully renovated Freehold Townhome is nestled on a quiet, child-safe Cul-De-Sac, offering a rare blend of tranquility, privacy, and unbeatable convenience! No Sidewalk for extra parking! This sun-filled 3-bedroom, 3-bathroom beauty has been tastefully upgraded from top to bottom with timeless finishes and modern design. Gorgeous hardwood flooring flows throughout, Solid oak staircase, potlights, custom kitchen features elegant quartz countertops, a stylish backsplash, and newer stainless steel appliances, perfect for family meals and entertaining. Upstairs, the spacious primary bedroom boasts large windows, a private ensuite bathroom (rare to find in such townhomes) and generous closet space. Two additional bedrooms are ideal for growing families, guests, or even a home office setup. The finished basement provides a cozy and versatile area for movie nights, a kids play zone, gym, or work-from-home space. Enjoy peaceful mornings or evening gatherings in your beautiful south-facing backyard, private oasis where you can relax, garden, or entertain with ease. Also is very important is Location, Location, Location! Just a 2-minute walk to Good Shepherd Catholic Elementary School, and mere steps from scenic walking trails, parks, and playgrounds a dream location for families and nature lovers alike. Commuting is also a breeze with nearby public transit and quick access to major highways, shopping centres, and all amenities. This home has been lovingly maintained and thoughtfully upgraded ready for you to move in and start enjoying right away. Whether you're a first-time buyer, growing family, or savvy investor, this is the one you've been waiting for (id:56248)
391 Plains Road E Unit# 301
Burlington, Ontario
Rare Opportunity in Aldershot! Welcome to this beautifully maintained and freshly painted 3-bedroom + den, 2-bath condo located in one of Burlington's most desirable and convenient communities. This bright and spacious unit offers a functional layout, abundant natural light, and has been impeccably cared for throughout. Located in a well-managed building, this unit also includes the added bonus of 2 parking spots—a rare find! Enjo' a strong sense of community and peace of mind. Just steps from grocery stores, pharmacies, restaurants, shops, parks, the RBG, LaSalle Park & Marina, and with easy access to downtown Burlington and major highways—everything you need is right at your doorstep. Don't miss your chance to own a spacious condo in this prime location! (id:56248)
110 Bridge Street W
Belleville, Ontario
Elegance, comfort, and family-friendly charm; welcome to your forever home in the heart of Belleville. Set on a lovely, tree-lined street in one of the towns most accessible neighbourhoods, this beautifully updated 4-bedroom home blends timeless character with modern convenience. Just a short walk to Lake Ontario, the marina, parks, and downtown shops and restaurants, the location offers a lifestyle of ease and connection perfect for families. Step onto the large, covered porch, with its charming swing, original entrance door, stained glass transom, and views of lush gardens, and feel instantly at home. The expansive side yard is larger than most backyards in town and could easily be fenced for privacy. There's ample room for children to play or to create your dream outdoor space: pool, play structure, garden, or all three. Inside, the freshly painted home is truly move-in ready. The formal living and dining rooms feature original plaster crown moulding and a gorgeous fireplace, ideal for gatherings and celebrations. The cozy main floor family room offers space for playtime, TV nights, and everyday living. The large, light-filled primary bedroom includes a walk-in closet and private ensuite. Three additional upstairs bedrooms offer flexibility for families, guests, or a home office. An unspoiled loft with over 800 sq ft of space presents endless possibilities: teen lounge, games room, yoga studio, or creative space. All major systems including electrical and plumbing have been updated, offering peace of mind. A solid fieldstone foundation reflects the homes enduring quality, while a detached double garage adds storage and functionality. Best of all, the home is beautifully furnished and everything you see is available for purchase, making your move seamless and stylish. Whether you're starting a new chapter or growing your family, this exceptional home offers the space, style, and location to live your best life. (id:56248)
1293 Green Lake Road
Dysart Et Al, Ontario
Escape to this year-round meticulously maintained and renovated home on a spectacular 1.29 acre lot with expansive views overlooking Green Lake . Set on a 100-foot stretch of clean waterfront along a desirable 3-lake chain, this lakeside retreat offers a safe sandy shoreline with shallow entry, ideal for swimming, paddling, and endless summer fun, located just across the road. Whether you're boating, fishing, kayaking, or simply relaxing dockside, enjoying sunny afternoons sitting on your large lakeside deck, this is lakeside living at its finest. This inviting bungalow reflects pride of ownership featuring an open-concept living area with kitchen, dining and living room with a cozy woodstove for those chilly evenings. The lower level offers a large rec room for games, extra bedroom, 2 pc bath, large utility room and separate laundry/furnace room with high-efficiency propane furnace/air conditioner Mature clusters of white birch and evergreens and perennial gardens create a very appealing parkland setting, with a super cute 12'6 X 9'6 bunkie with loft, garden shed, back-yard fire pit as well as a detached 1.5 car garage. Embrace the four seasons of Haliburton living with near by attractions like Haliburton Forest Reserve, Lakeside Golf Course just across the lake, Sir Sam's Ski Hill and various hiking/biking trails and just under 2 1/2 hrs. from the GTA with year-round access on a serviced road and close proximity to West Guilford, Carnarvon, Haliburton and Minden. This is a fantastic opportunity to own a waterfront property with plenty of space to relax, entertain, and explore. (id:56248)
7635 Wellington Road 7
Alma, Ontario
Nestled on just under an acre and surrounded by the quiet charm of the countryside, this beautifully updated 3-bedroom, 3-bathroom bungalow offers the perfect blend of comfort, style, and space—just minutes from Elora, Drayton, and Arthur. The heart of the home is a modern, thoughtfully renovated kitchen with quality finishes and great flow into the bright main living area. The spacious primary suite features a private ensuite and direct walkout to the backyard—ideal for morning coffee or evening relaxation. Downstairs, the fully finished basement adds even more living space, with a generous rec room and a separate den that's perfect for a home office, guest room, or personal gym. A two-car garage and a long driveway provide ample parking, while the expansive yard offers endless possibilities for gardening, entertaining, or simply enjoying the peaceful rural setting. Book a showing today! (id:56248)
1 Shantz Place
Wallenstein, Ontario
Charming & Unique Bungalow in Wallenstein – A Rare Find for Family Living! Welcome to this beautifully maintained 3-bedroom, 3-bathroom bungalow nestled on a quiet crescent in the peaceful community of Wallenstein, Ontario. Full of warmth and character, this home offers the perfect blend of charm and modern convenience. The main floor features a spacious primary bedroom with ensuite, a private office space, and a large dining room window overlooking the quiet street. Enjoy the benefits of a fully finished basement, complete with a cold room and plenty of storage—ideal for growing families. Step outside to a private backyard retreat with a well-tended yard, vibrant gardens, a large patio area with privacy walls, and ample space for relaxing or entertaining. A large one car garage and tool shed add even more practicality. With a newer roof and updated weeping bed, this home is move-in ready. Just 10 minutes to Elmira for groceries or daily needs, or a 2-minute walk to the Wallenstein General Store for last-minute essentials—everything you need is close by. Conveniently located just off Highway 86, you’ll have quick access to surrounding communities while enjoying the peace of small-town living. This home truly has it all. Book a showing today! (id:56248)
2430 Hadlington Road
Highlands East, Ontario
Immerse yourself in the tranquility of the forest. This newly built, (May 2022 finished May 2025) custom residence sits on 9.858 acres with 2 small ponds at the back of the property. Beautifully designed, wheelchair accessible, this 3-bedroom, 2 full baths, plus a 2 piece, offers all the comforts in this rural charm home. A massif double heated car garage gives you enough room to park your vehicles inside and still gives you ample room for a large workshop for your projects. The beautiful door trim, baseboards are solid Black Cherry milled from the property. Solid 2 Ash counter tops milled from the property along with beautiful Aspen ceilings. This is a smart house iPhone accessible to security cameras, furnace, A/C, stove, a spacious laundry room, features state-of-the-art washer and dryer units, a utility sink, and plenty of cabinetry for linens and cleaning supplies. Propane dryer, BBQ, stove. Option to heat the home with the woodstove, a Blaze King Princess model has a catalytic conversion burner, used all winter and burnt just under 3 bush cords of wood. ATV/Skidoo trail E108 across the driveway, 5 min drive Monmouth Lake is a beautiful public sandy beach, swim, fish, dog swimming, 5 min to the left of the driveway is a trail to Lowry Lake this is great for ice fishing. The best part is the covered porch where you can sit and enjoy the peacefulness of this beautiful tranquil haven. (id:56248)
189 Point Road
Grey Highlands, Ontario
Tucked into the sought-after Plantt's Point community on Lake Eugenia, this south-facing waterfront property checks all the right boxes for a relaxed, four-season lifestyle. With 130 feet of shoreline & just over half an acre of land, it's the kind of place where mornings start on the dock with a paddle & end around the fire pit under the stars. The wide lot offers not just space, but options. There's a dock ready for jumping into the lake or parking the boat, & in the east corner, a gently sloped entry makes lake access easy. It's the perfect spot to create a little sandy beach area for kids, summer lounging, or launching your kayak. The all-brick bungalow offers over 2,000 square feet on the main level, plus a finished walkout basement, so there's plenty of space whether you're hosting for the weekend or calling it home. Inside, the vaulted living room is anchored by a double-sided wood-burning fireplace, with floor-to-ceiling windows that flood the space with light & frame the lake. Sliding doors open to a full-length deck, perfect for lazy afternoons or impromptu happy hours with friends. The kitchen has loads of storage & connects easily to the dining area, making it feel just as comfortable for a quiet dinner as it does for a big family brunch. The primary bedroom faces the lake for a peaceful morning view, while 2 more bedrooms & a 2nd bath have their own private wing with a separate entrance. The walkout level has a rec room, games area, 2nd kitchen, 3rd bath, & a 4th bedroom that's tucked away for privacy. There's also direct access to the attached double garage. Set on a paved, municipally maintained road & just a short drive to Beaver Valley Ski Club, this is lake life without compromise. Space to breathe, sun all day, & views you'll never get tired of. Whether you're sipping coffee on the dock, entertaining inside, or turning that shoreline corner into a beach the kids will remember forever, this home gives you the setting. The rest is yours to write. (id:56248)
315225 Hwy 6
Chatsworth, Ontario
Nestled atop a hill, this elegant new home is set on just under 5 acres. The dramatic design features floor-to-ceiling windows throughout, offering spectacular views and an abundance of natural light. As you enter the main level, you're greeted by a spacious living room and mudroom, along with two bedrooms that have plenty of closet space, and a full bath just down the hall. The second level is truly stunning, with breathtaking windows that complement the open-concept kitchen, living, and dining area. This home is perfect for entertaining and family gatherings. Just off the living room is a massive front deck that spans the entire width of the house, while the back offers another outdoor living space with a deck ideal for barbecuing. The second level also includes a spacious primary bedroom, an adjacent laundry area, a four-piece bath, and an additional bedroom. The living space continues on the floor above, with a spectacular loft with its own back deck and a half bath. Adding even more value to this property is its 40x60 shop, featuring 16-foot ceilings, three large overhead doors, and in-floor heating. Located conveniently in the hamlet of Dornoch, it's just a short drive to Owen Sound. This new build is a must-see! (id:56248)
742654 Sideroad 4b Side Road
Chatsworth, Ontario
27 acres with hilltop views - house, shop and storage building. Meticulous attention to detail throughout the 2200 square foot home with 4 bedrooms, open living and dining areas with fireplace accented by soaring ceilings with wormy maple. Hand-forged railings and cabinet pulls, copper sink, barn-style sliding doors and thoughtful touches create a truly welcoming space. Upper level sitting room, 2 bedrooms and full bath. Main floor master suite with walkout to the wrap-around deck. Completely finished lower level with walkout on 2 sides allows bright spaces for the 4th bedroom, family room, oversized mudroom and 4th bathroom. Built in 2023, the home meets energy efficiency design standards. Shop 40x60 with in-floor heat, 2 roll up doors (12' and 14'), steel lined with floor drains and an office space. Brightspan building 60x90 with 10' steel frame walls and closed back wall. Fenced fields and paddocks, garden area, 3 outdoor water hydrants. Here you will find everything needed to truly enjoy country living. GBtel internet to house and shop. (id:56248)
34 Magnificent Way
Hamilton, Ontario
Welcome to 34 Magnificent Way a spacious and well-maintained freehold end unit townhome ideally located just steps from parks, schools, and everyday amenities. As you arrive, a newly poured concrete walkway leads you to the front door, setting the tone for what’s inside. The main floor features a bright, open-concept living and dining area, with California shutters on sliding doors that walk out to a private backyard, perfect for summer barbecues and relaxing evenings. The backyard has also been upgraded with a new concrete patio for easy maintenance and extra style. The kitchen is equipped with stainless steel appliances and offers a second casual dining space, ideal for morning coffee or quick meals. Upstairs, you’ll find two generously sized bedrooms, a guest bathroom, and a versatile landing area that can be used as a home office or reading nook. The primary bedroom includes a walk in closet and a private ensuite with a Jacuzzi tub for added comfort. Laundry is also conveniently located on the upper level. The finished basement offers even more living space with new vinyl flooring, a two-piece bathroom, and a cozy rec room complete with a small bar area, perfect for entertaining or movie nights. This one checks all the boxes for comfort, convenience, and location. Don’t miss your chance to call this home! (id:56248)
100 Spruce Gardens Court
Belleville, Ontario
Welcome to this charming home featuring 2 main-floor bedrooms, 2 lower-level bedrooms, and 3 baths. Nestled in a tranquil, family-friendly neighborhood, this property is just minutes from top-rated schools, parks, shopping, transit, and major highways perfect for professionals and growing families alike. From the moment you arrive, you will appreciate the beautifully maintained front yard, manicured landscaping, and classic exterior that exudes warmth and curb appeal. Inside, the upper-level bedrooms are generously sized, featuring large closets and a soothing neutral palette. The primary suite provides a peaceful retreat, with enough space for a cozy seating area or office nook. Step outside to a fully fenced backyard complete with a deck/patio ideal for summer BBQs, gardening, or enjoying your morning coffee in a serene setting. Additional highlights include an attached garage with driveway parking, quality flooring, updated lighting fixtures, and tasteful, neutral décor throughout (id:56248)
12028 Highway 118 Highway
Dysart Et Al, Ontario
YES All In One! - Nature, Privacy & Character A Dream Come True on 5.5 Acres! Welcome to a rare gem that's more than just a home, it's a lifestyle.Maintained with love and tucked away on a stunning, very private and peaceful 5.5 acre lot, this charming bungalow offers full connection with nature with deer visiting your backyard from time to time and birdsong as your daily soundtrack.Step into your dream with this character-filled bungalow boasting 2+1 bedrooms plus a spacious main-floor office (or optional 3rd bedroom), 3 full bathrooms with Heated Floors on main floor bathrooms, perfect layout for comfort and flexibility. Approximately 3,000 sq ft of living space.The cathedral ceilings in the open-concept living area and kitchen create an airy, inviting space centred around a stunning gas fireplace, perfect for cozy evenings.The primary suite is a private retreat featuring a walk-in closet and a luxurious 5-piece ensuite overlooking serene greenery. Whether you're a car enthusiast or a collector of big toys - this property has room for it all! You'll be thrilled with the attached 27'6"x27' garage PLUS a newly built 24'x24' heated detached workshop/garage with concrete slab, ideal for year-round projects, storage, or hobbies.The finished basement offers a huge great room with a solid wood bar, large above-grade windows, an extra bedroom, and plenty of storage to customize for your needs.Pet parents, rejoice! A dedicated mudroom with a dog shower makes daily life cleaner, easier, and even more pet-friendly.Step outside to your stunning front and backyard oasis, where peace, privacy, and panoramic nature views await.Sip your morning coffee on the deck as the forest whispers around you, its pure paradise.Enjoy the convenience of dual driveways and easy commutes on fully paved roads.You're just a short drive to shopping,public beaches,Lakeside Golf Club,groceries, and much more.This isn't just a move it's a rare opportunity to live the lifestyle you've dreamed of (id:56248)
905 - 2800 Keele Street
Toronto, Ontario
Beautiful Bachelor Suite! Spacious Living/Dining Room With 10 Ft Ceilings & Gorgeous City View! Located In The Heart Of Downsview! Walking Distance To Transit. Close To Major Highway 401, Minutes From Yorkdale Shopping Centre & Cineplex V.I.P. Theatre! (id:56248)
485 Ridelle Avenue
Toronto, Ontario
Custom Luxury with a Backyard Paradise. Step into this meticulously crafted, newer custom home featuring soaring 12-ft ceilings and a spectacular floor-to-ceiling Italian MUTI kitchen with Jennair appliances, double ovens, and a rare combination of butlers pantry and walk-in pantry. Every detail was thoughtfully designed, from the automated blinds to the Sonos sound system and built-in features throughout.The backyard is a showstopper, complete with a saltwater pool, built-in BBQ cabana, outdoor washroom, and shower perfect for entertaining or relaxing in your private retreat. The finished basement features 5/8 drywall with soundproofing, 2 bedrooms, separate laundry, and a private entrance. Current tenant pays $2,200/month (vacant on closing). (id:56248)
296 Chantenay Drive
Mississauga, Ontario
Pride of ownership shines through in this stunning 4 bedroom, 4 bathroom home on a family friendly street in the desirable area of Cooksville. You will feel great driving up to your home with the beautiful curb appeal. As you enter into this immaculately maintained home, you'll enjoy a very spacious and inviting living room, a separate dining room, perfect for entertaining or formal gatherings, a convenient powder room, and the family room with a gas fireplace which leads out to the private landscaped backyard oasis including an inground pool, composite fencing, plenty of electrical and gas line for your bbq. The kitchen includes a newer gas stove overlooking the backyard, making it easy to watch the kids play out back. Hardwood floors are present in all 4 bedrooms on the 2nd floor. The primary bedroom has amazing built-in closets, a renovated 3pc ensuite bathroom including brand new vanity, shower and flooring. The 2nd bedroom is also very large - similar size to a primary bedroom with 2 closet spaces. The must-have tub & shower in the main bathroom for the little ones is so valuable along with the abundance of natural light shining in all 4 bedrooms. Heading into the gorgeous renovated basement, you will love the great room as its perfect for relaxing, entertaining and watching the kids play. The newer drywall with foam insulation keeps the basement warm in the winter and cool in the summer. You need storage? There is more than enough in the large laundry room including several built-in cabinets, shelving, newer flooring and window. A convenient powder room is located in the basement which could accommodate a shower if needed. Location is unbeatable for commuting into TO, high rated schools, parks, hospital and medical offices, shops, restaurants, public transit, places of worship and more. You cannot get more central and convenient than here. If you're looking for a home that has been loved with all major systems taken care of, dont miss out on this one! (id:56248)
515 - 2088 Lawrence Avenue W
Toronto, Ontario
At 715 square feet WITH parking AND a locker, AND all-inclusive maintenance fees, this condo defies buyer expectations. Literally steps to the TTC, UP Express and GO train, and a beautiful recreation trail, this well-maintained condo is the real deal. The entire condo has been freshly painted in a neutral palette and is bright, airy, and east-facing, so lots of morning light comes through its large windows. The living area is spacious and next to a galley kitchen featuring the full-size appliances you don't get in newer buildings. The bedroom is truly something to see. It is big enough for a queen-size bed and side tables plus a dresser almost unheard of in newer buildings. AND there is a spacious walk-in closet! A big bay window allows plenty of sun to stream in the mornings. Want to head to the airport or downtown to catch a game? This condo is a 1-minute walk to TTC, a 5-minute walk to the Weston Up Express/Go Train, and short distance to highways 401 and 400. Everything you need -- from groceries to nail salons -- is within walking distance from this Weston Road/Lawrence West location. In fact, there is a pharmacy at the base of the building. All of this comes with an oversized parking space and an oversized storage locker. If its time to stop renting, this condo is your opportunity! (id:56248)
107 Ross Street
Caledonia, Ontario
Old town Caledonia, close to Hwy 6 for easy commute to Hamilton. Many updates, roof '19, furnace/ac '18, refinished hardwood flooring, kitchen, electrical, windows. Just pack your bags and get to this house! Walk to school, park, or have the neighbours over for a swim and visit on the covered deck, on ground pool, fenced yard, newer front porch, lots of living space. (id:56248)
Upper - 3194 World Series Court
Mississauga, Ontario
Beautiful spacious 4 Bedrooms Detached House (UPPER FLOOR) in a High Demand Neighbourhood ,Corner lot, tons of day light all over the house, Double Garage, Hardwood on the main floor, Living/Dining Combined, Separate Family Room With High Ceiling, Fire Place, Walk-out to huge Backyard, Walking distance to Lisgar GO Station, Walmart, Shopping Plazas, School, Bus Stop right In front of the house, Open Concept, Newer Stainless Steel Appliances, B/I dishwasher, Separate En-suite Laundry, Child Safe Court, Corner House with 4 parking space, Close to Hwy401 & 407, Occupancy JULY 1st, 2025. (id:56248)
630 Newlove Street
Innisfil, Ontario
Brand new and never lived in, this stunning 2,465 sq ft above-grade home, The Ashton model, is located on a large 39.3 ft x 105 ft lot in Innisfil's highly anticipated Lakehaven community, just steps from the beach. Designed with families in mind, the main floor features 9 ft ceilings, a spacious eat-in kitchen with quartz countertops, a walk-in pantry, and a separate dining area, all flowing into the open-concept great room with a cozy gas fireplace. Upstairs also features 9 ft ceilings and offers four generous bedrooms including a luxurious primary suite with a walk-in closet and a spa-like ensuite with quartz countertops, plus the convenience of upper-level laundry. All four bedrooms feature walk-in closets! The deep backyard is full of potential for outdoor living, and you're just moments from parks, trails, and the beach. This is a rare opportunity to own a brand new, never lived in home in one of Innisfil's most exciting new communities. (id:56248)
516 - 396 Highway 7 E
Richmond Hill, Ontario
Luxurious Valleymede Tower A. Spacious 1 Bedroom Plus Den 628 Sq. Ft. 9 FT. Ceiling. Den Can Be 2nd Bedroom. Open Concept Kitchen/Dining/Living Room. Modern Kitchen With Modern Cabinets, Quartz Counter-top, Back Splash, Double Sink and Stainless Steel Appliances. Quiet North Facing, Bright Bedroom with big Window. Demand Location, Close To All Amenities, Restaurants, Shopping, Grocery, Banks, Public Transit, 404/407 Etc. 24Hr Concierge, 6 Appliances, Luxurious Condo Living. (id:56248)
1031 Griffith Street
London South, Ontario
Welcome to this spacious and beautifully maintained bungalow located in the heart of South London. With over 4,000 sq ft of finished living space, this home offers a traditional, functional layout perfect for growing families or multi-generational living. Upstairs, you'll find three generously sized bedrooms, including a bright and airy primary retreat, and two full bathrooms. The fully finished lower level features an additional bedroom and full bathroom -ideal for guests, in-laws, or a home office setup. Recent upgrades throughout the home ensure peace of mind and modern comfort, while preserving its classic charm. Step outside to your own private backyard oasis - perfect for relaxing or entertaining. Don't miss your chance to own this impressive home at an unbeatable price. Priced to sell - book your private showing today! (id:56248)
927 Robert Ferrie Drive
Kitchener, Ontario
Executive Townhome | Doon South, Kitchener - Bright, modern, spacious 3-bedroom + loft, 2.5-bath freehold townhome in sought-after Doon South offers over 1,800 sq ft of elevated living. The open-concept main floor features a large family room that walks out to a massive deckperfect for relaxing or entertainingalong with a stylish eat-in kitchen, stainless steel appliances, walk-in pantry, and a generous dining area.Upstairs, youll find a versatile loft/family room, convenient laundry, and a serene primary suite with *two* walk-in closets and a beautifully upgraded ensuite. The unfinished walk-out basement offers ample storage or potential space for a home gym or office.Located in a quiet, family-friendly neighbourhood with easy access to Highway 401, schools, trails, and public transit. (id:56248)
77 Trafalgar Road
Erin, Ontario
Beautiful Storey And A Half On The Main Street Of Hillsburgh. Cute As A Button And Has Undergone A Top To Bottom Extensive Renovations Over The Past 6 Years. Upper Floor Has 2 Nice Size Bedrooms With 3 Pc Bath In Between. Large Kitchen And Living, And Primary Bedroom On The Main Floor Make This Home Feel Spacious & Cozy. Full Professionally Finished Basement Gives You So Much More Space ( Could Easily Have 2 Bedrooms & Common Area. Giving Lots Of Extra Living Space. Luxury Vinyl Plank Flooring Through Main And Lower Levels. Newly Paved Driveway is 2024 Along With New Hot Tub. Heating Flooring In Both Bathrooms, New Large 2 Tier Deck In Backyard To Enjoy The Peaceful Private Setting & Just Steps To Groceries, Community Centre, Parks, Trails and All That The Quiet Community That Hillsburgh Has To Offer. This Home Needs To Be Seen To Be Appreciated. (id:56248)
62 Champlain Avenue
Welland, Ontario
Attention families and investors! This stunning backsplit 4 level bungalow, featuring 3+3 bedrooms, 2 kitchens (main kitchen has granite countertop) and 2 full bathrooms (main bath has quartz countertop), is perfectly situated just a walking distance from Niagara College. The home boasts a flexible layout with 3 bedrooms on the main floor and spacious mudroom, 3 additional bedrooms in the basement and a big storage room. The basement has its own secure, separate entrance, making it an excellent option for investors seeking to cater to the area's thriving student community or for families in need of rental. This property is a minute from the YMCA, a public school, and bus routes. A quick drive takes you to the Mall, grocery stores, restaurants, big boxes stores and Well and Canal. The backyard is your personal oasis, featuring a gorgeous inground pool with a big patio area. Large windows in the rooms to let in sunlight. The garage has been converted into an extra room with a fireplace, one large and one smaller shed in the backyard for storage and storage of pool supplies. **EXTRAS** Recent updates include a new roof in 2022 and a new furnace and tankless water heater in 2023.(Heat pump for ac and heating). (id:56248)
1561 North Shore Drive E
Haldimand, Ontario
A Landmark Reimagined: Sitting in the quiet hamlet of Stromness, just minutes from Dunnville and Lake Eries shores, 1561 North Shore Drive is a blend of heritage and sophistication. Once a historic schoolhouse, this 2,900 sq ft, 3 bedroom, 2.5 bath home has been restored into a luxurious country retreat. The contemporary design is enhance by 10-ft ceilings, expansive windows, and refined finishes. A chefs kitchen equipped with a 10-burner double gas stove, granite countertops, walk-in pantry, and stainless steel appliances is adjacent the main living space. The living room with fireplace, dining room & family room area benefits from an open-concept design and opens to the back yard entertainment retreat. Timeless architectural details like wide staircases and wainscotting lend character and depth throughout and multiple den and office spaces provide flexibility for work or creative pursuits. Situated on a generous 3/4-acre lot and backing onto a serene stream, there is over 1,000 sq ft of deck with clear railing panels, pergola and a dedicated fire pit area, ideal for entertaining or peaceful evenings under the stars.Whether you're seeking a permanent residence or a refined country escape, this property is a rare opportunity to own a beautifully executed piece of local history. (id:56248)
127 Garinger Crescent
Binbrook, Ontario
Welcome to 127 Garinger Crescent! This beautifully finished detached home with in-law suite is ideally located on one of Binbrook's most desirable streets, backing onto the fairgrounds with no rear neighbours. Offering over 3,600 sq ft of finished space, it features 4+1 bedrooms, 3.5 bathrooms, and a fully finished walk-out basement. The main floor boasts 9-ft ceilings, wide plank flooring, a formal dining room, powder room, bright family room with pot lights and fireplace, and a premium eat-in kitchen with island, upgraded finishes, and access to a custom deck with scenic views. Upstairs includes four spacious bedrooms, a primary suite with French doors, a 5-piece ensuite with soaker tub and separate shower, walk-in closet, plus convenient bedroom-level laundry and an additional full bath. The walk-out basement offers a full in-law setup with its own kitchen, family room, bedroom, 3-piece bath, cold cellar, and private patio access. The fully fenced backyard features a 2020 hot tub overlooking the fairgrounds. Built by Homes by JBR, this home is steps to schools, parks, and the arena, and minutes to Binbrook Conservation Area, Funsplash, golf, and other amenities. Must be seen! (id:56248)
183 Sekura Street
Cambridge, Ontario
Welcome to 183 Sekura St: A turn key home ready for you to move in tomorrow! This detached bungalow sits on a 97ft lot and just finished renovations and a fresh coat of paint, both inside and outside. The 3 bedroom, 1 bathroom property includes new floors, new kitchen with brand new appliances, renovated bathroom, new central AC & furnace. Located in a family friendly neighborhood in Cambridge; close to highways, hospitals, parks, shops, restaurants and more! (id:56248)
308 Kitty Murray Lane
Ancaster, Ontario
Welcome to this beautiful 2-storey home located on a quiet, family-friendly street in the heart of Ancaster. Featuring 3 spacious bedrooms and 2.5 bathrooms, this home is perfect for modern family living. The open-concept main floor seamlessly connects the updated kitchen to the bright and inviting living room — ideal for entertaining. Step into your backyard oasis with an inground pool, perfect for cooling off on hot summer days or hosting unforgettable gatherings. Numerous updates offer peace of mind and contemporary comfort: rubber concrete around the pool (2022), pool liner (spring 2021), pool heater (2020), and pool pump (2019). The kitchen was beautifully upgraded in May 2018 with granite countertops, new cabinetry, stylish backsplash, and premium KitchenAid appliances, all appliances 2022. Additional improvements include the ensuite shower (October 2019), California shutters throughout (2020), and Samsung dryer (2013) & Washer (May 2025). This prime location is within walking distance to both public and Catholic elementary schools, the Ancaster Meadowlands shopping centre with restaurants, Costco, and a movie theatre. Easy access to Hwy 403 and the Lincoln M. Alexander Parkway makes commuting a breeze. Don’t miss this opportunity to own a stunning, move-in-ready home in one of Ancaster’s most sought-after neighbourhoods! (id:56248)




