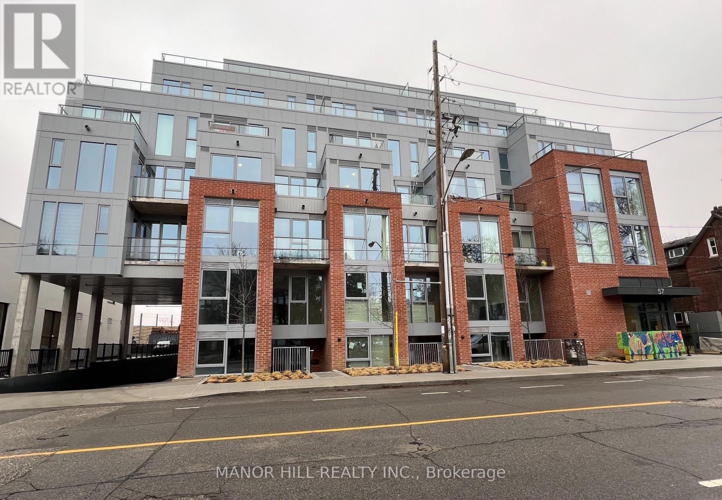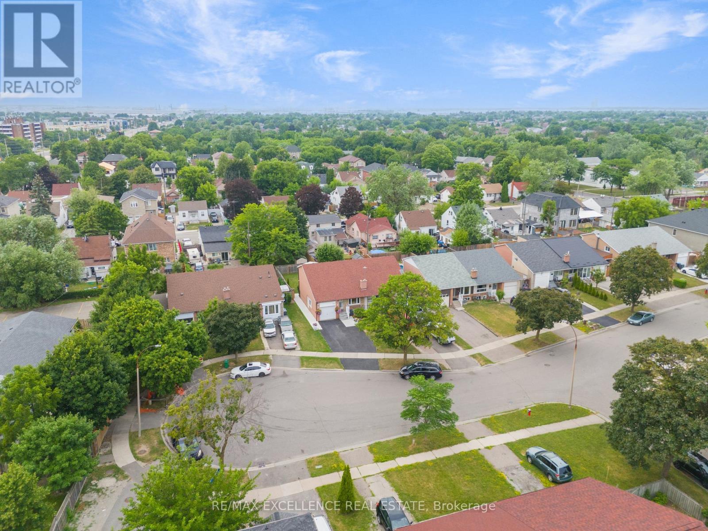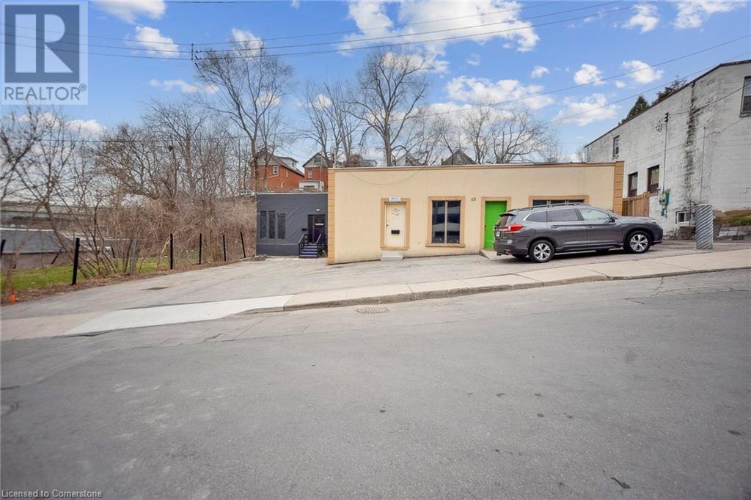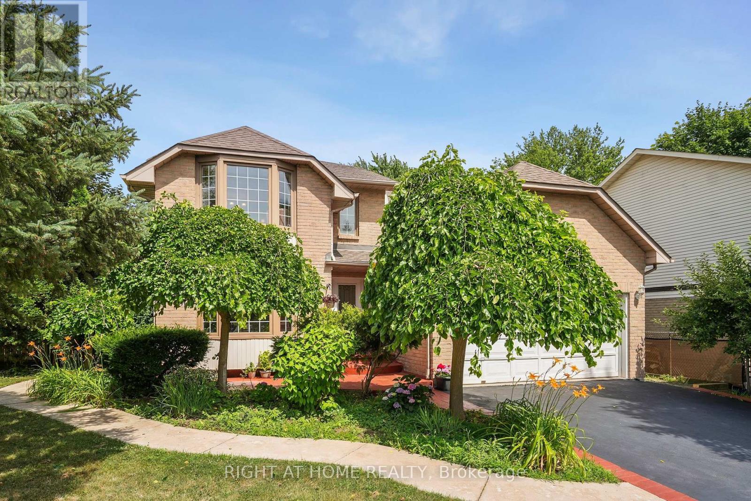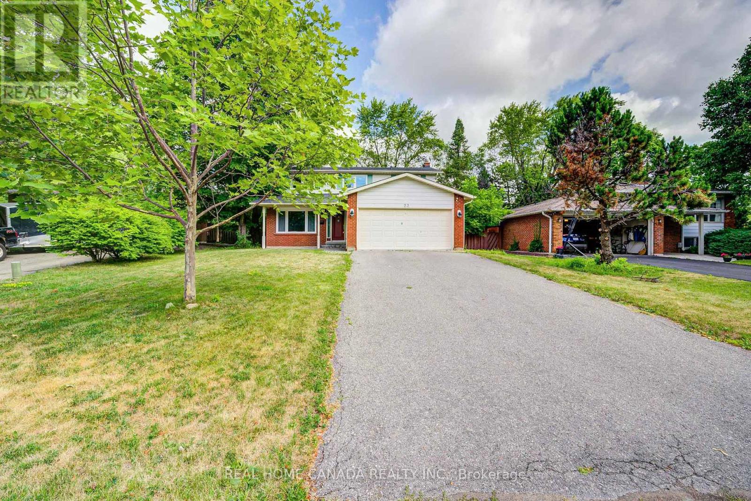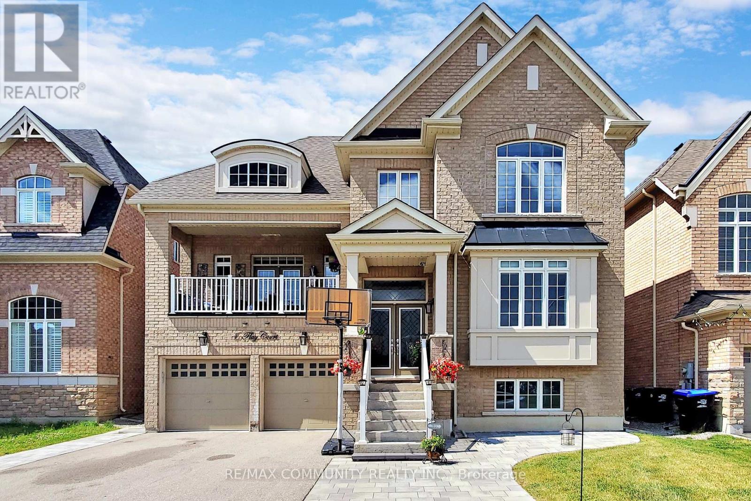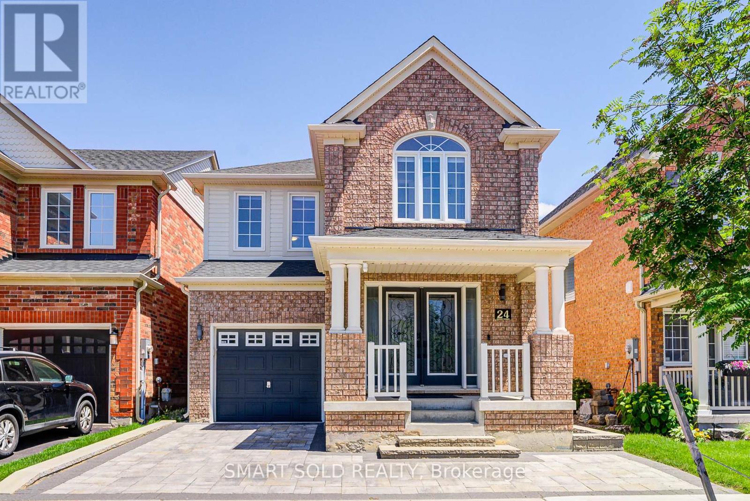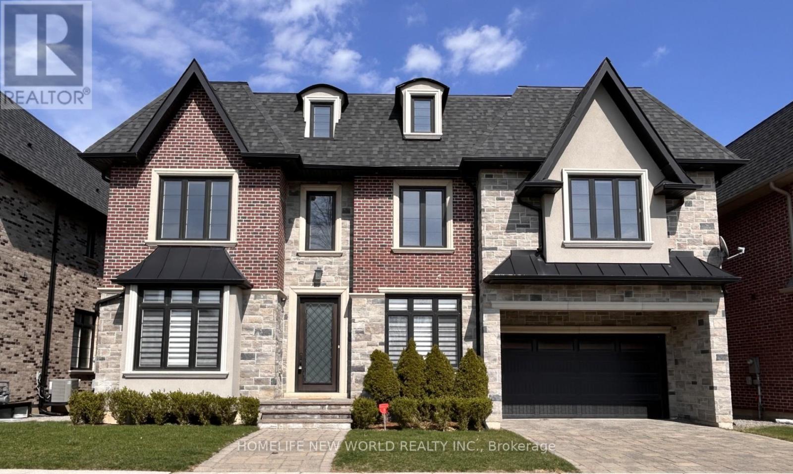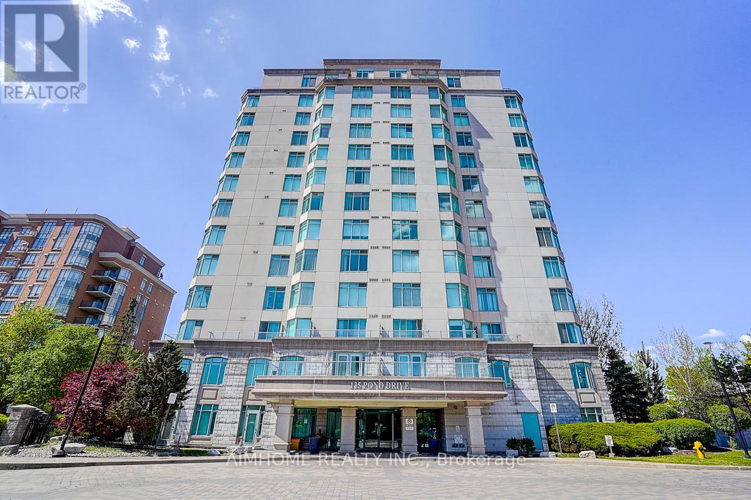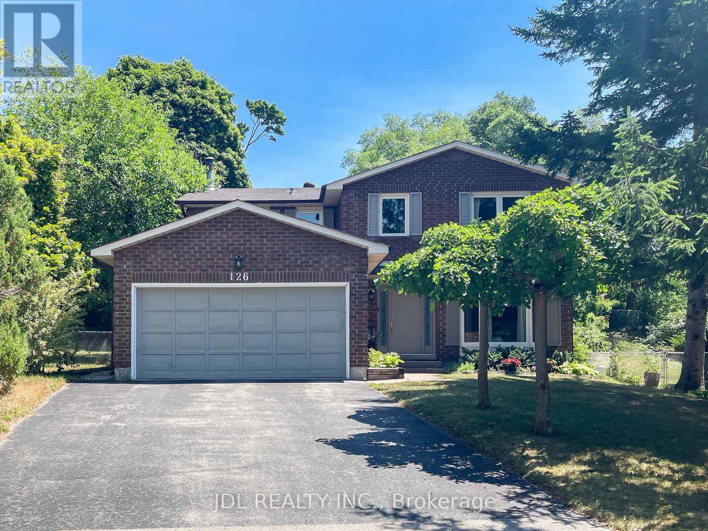7850 Butternut Boulevard
Niagara Falls, Ontario
LOCATION!LOCATION!LOCATION!WELCOME TO 7850 BUTTERNUT BLVD IN THE BEAUTIFUL NEIGHBORHOOD OF NIAGARA FALLS. IT IS LOCATED IN THE HEART OF NIAGARA FALLS MINUTES AWAY FROM PARKS, SUPERMARKET, COSTCO, WALMART, NEWLY PROPOSED HOSPITAL, DINING, SHOPPING AND THE BEAUTIFUL TOURIST ATTRACTION, NIAGARA FALLS. THIS GORGEOUS 3 BEDROOM DETACHED HOME OFFERS A FINISHED BASEMENT, POTLIGHTS ALL THROUGH THE HOUSE AND OUTSIDE THE HOUSE, KITCHEN WITH SILESTONE, DECORATED WALLS, UPGRADED FRONT DOOR, CONCRETED DRIVEWAY FRONT PORCH, BEAUTIFUL OASIS BACKYARD, RING DOORBELL, AND MANY MORE UPGRADES. THE SECOND LEVEL HAS A LARGE FAMILY RETREAT AND ALL BEDROOMS ARE VERY SPACIOUS. THIS IMMACULATE HOUSE IS SPOTLESS AND MUST SEE!!! BOOK YOUR SHOWING NOW TO SEE FOR YOURSELF! (id:56248)
14 Twelve Trees Court
Prince Edward County, Ontario
Stunning brand new 2 Storey in Lakeside Landing, on waterfront court in the destination Village of Wellington, Prince Edward County. Modern, Open Concept design with luxurious upgrades in this 4 bedrooms home. Premium hardwood, 10' ceiling at 1st floor & 9' ceiling 2nd floor. An airy open floor plan with a cozy natural gas fireplace featured in the great room. Composite back deck with glass railing & stairs to ground. The second level features 4 spacious sun-filled bedrooms. The private primary bedroom suite offers a large walk-in closet & deluxe 4 piece ensuite with oversized frameless glass shower. Convenient upper level laundry room, tiled floor. Walk to village shops, cafes, restaurants, the beach boardwalk, LCBO, The Drake Devonshire, local markets, and grocery store. (id:56248)
816 - 61 Heintzman Street
Toronto, Ontario
*Will consider 6 month lease* Bright and functional 1+1 suite, The den offers sliding doors and can be used as a second sleeping room fitting a double bed. Highly desirable 61 Heintzman in the heart of the Junction. This south facing suite has no future developments obstructing the view. Recently renovated with trendy fixtures, this unit features laminate flooring in the living and dining areas, tile flooring and a custom backsplash in the kitchen, plus quartz stone countertops and stainless steel appliances. . Includes one wide parking space. Amazing walk score, walking distance to High Park, Keele Subway, Organic grocers, Stockyards plaza and much more! *Average cost of utilities is $50/month* (id:56248)
4 Neiltree Court
Toronto, Ontario
Perfect home for a maturing family - on a private court next to a park. This property comes in at 3054 sqft on the main and upper, with an additional approximate 1500 sqft in the basement. Formal living, dining, and family rooms with wood burning fireplace and a large eat-in kitchen. Upper level features 4 well proportioned bedrooms with hardwood throughout. Primary bedroom has a large walk in closet, and ensuite bathroom. The basement features 7.5 foot ceilings and many features including an exterior exit via the garage, a separate kitchen, fire place, wet bar, cedar closet, a sauna, and lots of storage. Basement could easily be converted to an in-law suite. Lot size comes in at 53x140 foot. Has a 2 car garage, with 4 car parking on the driveway. Backyard has a beautiful garden and rear porch and patio. Recent house updates include a new flat roof, furnace and AC all done in the last 2 years. In excellent school district - St Clement Catholic Junior School and Eatonville Junior school, and close to all amenities with easy access to TTC, GO, and major highways. Watch Promo video for all details! (id:56248)
155 Symington Avenue
Toronto, Ontario
Winning on Symington | Style, Space & Serious Curb Appeal. Welcome to 155 Symington Avenue, where urban edge meets everyday elegance in one of Toronto's most buzzed-about neighbourhoods: Dovercourt-Wallace Emerson-Junction.This beautifully renovated two-storey semi is the kind of find that makes your heart skip a beat. With 3 spacious bedrooms, 2 stylish bathrooms, a rare double car garage, and a lower level with in-law suite potential, this home is not just turnkey it's the total package. Inside, every detail has been considered. Think: wide-plank flooring, custom millwork, a modern, chef-worthy kitchen with stone countertops and stainless steel oven and hood fan. The open-concept living and dining areas are made for hosting, whether it's a dinner party or a cozy movie night with your favourite people. Downstairs, a separate entrance and fully finished lower level offer flexibility galore. Need a guest space, private office, or in-law/nanny suite? Done, done, and done. And let's talk location: Symington puts you right in the middle of it all. Morning caffeine from Wallace Espresso, weekend brunch at Baddies, after-work drinks at Halo Brewery, you're living among some of the west end's best hidden gems. Transit is a dream with Dundas West Station, the UP Express, and bike lanes nearby. Families will love being in the catchment for Perth Avenue Junior Public School and the NEW Bloor Collegiate Institute, and the little ones can run wild at Symington Avenue Playground just around the corner. This isn't just a house, it's a whole vibe. And on Symington, you're winning! (id:56248)
1606 - 200 Burnhamthorpe Road E
Mississauga, Ontario
Immaculate 2-Bedroom Condo in Prime Mississauga Location! Bright and spacious with a functional layout approx. 950 sq. ft! Open-concept living and dining with large windows that flood the space with natural light. Enjoy breathtaking views of the city skyline and serene ravine right from your living room. Two full bathrooms and generously sized bedrooms perfect for families or professionals. Just minutes to Square One, transit, schools, and all amenities. Direct bus to subway and GO Station for ultimate convenience. Enjoy fabulous amenities in this well-maintained, Kaneff-built building. Incredible value! A must-see! (id:56248)
401 - 45 Kingsbridge Garden Circle
Mississauga, Ontario
Located in the heart of Mississauga. Beautiful One Bedroom Condo in Prestigious Park Mansion Building on Kingsbridge Circle, Sky club on Roof Top Has Swimming Pool, Gym and Entertainment Area with an Unobstructed View of City. Very Nice Peaceful Settings of Backyard. This Spacious 625 Sqft condo has Laminate Floors Throughout. One parking and one locker included. Floor to ceiling windows in both living area and bedroom flood the space with natural light. Ensuite 4 pieces bathroom. Close to Public transit, Highway 403, and major shopping mall- Square One. (id:56248)
706 - 57 Brock Avenue
Toronto, Ontario
Step Into Boutique Urban Living With This Modern 1-Bed, 1-Bath Condo Nestled In The Sought-After 57 Brock Ave Building. Bright With Large Windows, Airy, And Thoughtfully Designed, This Suite Features Sleek Finishes, Floor-To-Ceiling Windows, And A Functional Open-Concept Layout Perfect For Comfortable Living And Entertaining. Enjoy A Designer Kitchen With Integrated Appliances, A Spacious Bedroom With Ample Storage, And A Private Balcony To Take In The Vibrant Views Of One Of Toronto's Most Beloved Neighborhoods. Located In Trendy Roncesvalles, You're Just Steps From Local Coffee Shops, Artisanal Bakeries, Restaurants, Parks, Transit, And The Best Of Queen West. Building Amenities Include A Gym, Rooftop Terrace, Party Room, And More. Whether You're A First-Time Buyer, Young Professional, Or Savvy Investor, This Is Downtown Living Done Right. (id:56248)
1659 Whitlock Avenue
Milton, Ontario
Discover this stunning, newly built detached home nestled on a peaceful street in Milton. Boasting 5 spacious bedrooms and 4 luxurious bathrooms, this property offers ample space for a growing family. Enjoy the convenience of 4 parking spaces. Inside, prepare to be impressed by a chef's kitchen, perfect for culinary enthusiasts, and a "bath oasis" designed for ultimate relaxation. Premium hardwood flooring flows throughout the home. Commuting is a breeze with easy access to major highways and transit options. Don't miss this opportunity to lease a truly upgraded home! (id:56248)
8 - 1220 Dartmouth Crescent
Oakville, Ontario
Rare Pond View ! Brand-new stunning 5-bedroom, 5-bathroom, 2-car garage executive rear-lane townhouse in the highly sought-after Upper Joshua Creek community by Great Gulf. Featuring hardwood flooring and smooth ceilings throughout.The first floor includes a suite with a private bathroom, perfect for use as a home office or a comfortable space for family members.Upstairs on the second floor is an upgraded open-concept kitchen with a large kitchen island.The third floor offers four bedrooms and three bathrooms.Easy access to major highways 403, 407, and QEW. Just steps from the pond, a short walk to shopping plaza and public transit, and close to trails and a golf course. (id:56248)
103 Evershot Crescent
Markham, Ontario
Situated In Markham's Sought-After Wismer Community, Rare Find Corner Lot With No Sidewalk. Enjoy An Abundance of Natural Light Flooding the Space With Casement Windows Throughout and a Open Concept Floor Plan Boasting a Combined Living and Dining Room, Family Room With a Fireplace Leading Into the Stunning Modern Kitchen With Custom Granite Counter, Backsplash, Centre Island, Stainless Steel Appliances and Breakfast Area with Easy Access to the Backyard. Upgraded 42" Cabinet, Upgraded Ceramic. Upstairs, the Spacious Primary Bedroom with 2 closets - Walk-in Closet and Mirrored closet - a Luxurious 5-pc Ensuite Offering Double Sinks, Separate Shower and Soaker Tub, Sky Light. Laundry Room Conveniently Located On the Main Floor With Direct Access to the Garage. This Home oriented neighbourhood Offers Both Convenience and Lifestyle Including a 2 Min Drive to Shopping, Dining and entertainment. 2 Min Drive/5 min walk to Donald Cousens Public School, Wismer Park. 5 Min Drive to San Lorenzo Ruiz Catholic Elementary School and Bur Oak Secondary School, 3 Min Drive to Mount Joy GO Station and 10 Min Drive to Spring Lakes Golf Club, All Making This Home a Perfect Blend of Comfort, Practicality, and Enduring Quality. (id:56248)
903 - 7440 Bathurst Street
Vaughan, Ontario
Welcome to 7440 Bathurst St, Suite 903, where comfort meets convenience! This spacious 2-bedroom, 2-bathroom suite offers 1362 sq. ft. of thoughtfully-designed living space including a sun-filled solarium/den; A great cozy reading nook. The open-concept living and dining areas are perfect for both relaxing evenings and family gatherings, while large windows bathe the suite in natural light throughout the day. The spacious primary bedroom is complete with a 4-piece ensuite and a walk-out to your private balcony. Enjoy the convenience of ensuite laundry and plenty of room to make this space your own. This well-managed, community-oriented building features an outdoor pool, sauna, party room, library room, tennis court, Shabbat elevator and ample visitor parking. **The maintenance fees include all utilities and Rogers Ignite TV & Internet! Located in the heart of Brownridge, Thornhill, you have access to a wealth of amenities. Just steps away is the Promenade Shopping Centre featuring over 150 retailers, including T&T Supermarket and Imagine Cinemas. For your daily needs, you'll find a variety of grocery stores, cafes and restaurants all within walking distance. Nature enthusiasts will appreciate nearby green spaces like Pierre Elliott Trudeau Park and Bathurst Estates Park, perfect for your daily stroll or outdoor activities. Public transit, Highway 407 and Highway 7 are also easily accessible for quick access to the city. Don't miss your chance to start your next chapter in this fantastic suite! (id:56248)
59 Vanbrugh Avenue
Toronto, Ontario
Prime Cliffside Location. Welcome to 59 Vanbrugh Ave, a solid and spacious 4-bed, 3-bath, detached backsplit nestled in the heart of the Cliffside community. Built in 1984 and meticulously maintained by its original owners, it is now looking for a new family to call it home. This 1797 sq ft home offers a rare blend of original charm and thoughtful updates. Step inside to discover original hardwood and parkette flooring, newly updated bathrooms and kitchen. The upper level features three well-sized bedrooms and a full bathroom, while the main floor bedroom and second full bath provide flexibility for multi-generational living or a convenient home office. The lower level features a separate kitchen and bathroom ideal for an in-law suite, rental potential, or extended family use. Outside, enjoy a peaceful, family-friendly neighborhood just steps to Sandown Park, Scarborough Heights Park, and the scenic Scarborough Bluffs. Located within the Cliffside Public School and R.H. King Academy school zones. Convenient transit access to both Warden and Victoria Park TTC stations and the Scarborough GO. (id:56248)
29 - 401 Sewells Road
Toronto, Ontario
Perfect for First-Time Buyers or Investors. Welcome to this beautifully maintained 3+1 bedroom townhouse in one of Torontos most connected neighbourhoods. This home is being offered for sale "As Is". Offering a spacious functional living spaces from top to bottom, this home is truly move-in ready.The main floor features a bright kitchen with ample cabinetry, while the upper level boasts three spacious bedrooms and two updated 3-piece bathrooms. The fully finished basement includes a self-contained 1-bedroom, laundry, and closet potential for extended family or rental income.Located in a well-kept complex with generous visitor parking, this home puts you steps away from top schools, U of T Scarborough, Centennial College, Pan Am Centre, parks, shopping, public transit, and Highway 401.A fantastic opportunity in a thriving area dont miss your chance to get into the market! (id:56248)
3006 - 6 Sonic Way
Toronto, Ontario
Welcome to the Sunny Bright Newer "Super Sonic" 1+1 With 2 Br @ Eglinton/Don Mills1Br + 1Den With 2 Baths, East Viewluxury Finishes And Hi-Quality S/S Full-Size Appliancesfloor To Ceiling Windowsclose To Ttc & Crosstown Lrt Station<>walk To Ontario Science Centre, Aga Kham Museum & The Shops @ Don Mills & Superstore (id:56248)
227 - 1030 King Street W
Toronto, Ontario
**Welcome Stylish Urban Living in the Heart of King St West!**Live in one of Toronto's most vibrant and in-demand neighbourhoods. This bright and modern 1-bedroom + closed den with window. offers the perfect blend of style, comfort, and convenience. The open-concept layout features large windows and extra large balcony that floods the unit with natural light. The kitchen is equipped with stainless steel appliances and a functional centre island ideal for cooking and entertaining. Enjoy the convenience of in-suite laundry. The versatile den is perfect for a home office. Residents enjoy access to premium amenities, including a 24/7 concierge, fully equipped fitness centre and more. easy access to TTC right at your doorstep, plus nearby GO Transit and the Gardiner Steps from top restaurants, bars, boutiques, grocery stores, Parks. Your also minutes from Liberty Village, the Financial District, Queen West. Don't miss this incredible opportunity to rent in one of Toronto's most dynamic communities book your showing today! (id:56248)
3511 - 50 Charles Street E
Toronto, Ontario
Welcome to "Casa III" located near Yonge and Bloor! Beautiful Well Maintained 1 Bedroom Corner Unit, approx 507 Sqft, Modern Kitchen & Ceramic Back-Splash, Tons Of Natural Light & A Large Wrap Around Balcony At 226 Sq Ft! This Suite Is A Wonderful Find! Just Steps To Bloor St. & Walking Distance To U Of T And Yonge & Bloor Subway Line. (id:56248)
3047 Merritt Avenue
Mississauga, Ontario
A Rare find! This charming 3-Bed,2-Bath Semi-Detached Family Home, situated on a quiet cul-de-sac, sitting on a 122 ft deep lot, that offers abundant space both indoors & outdoors. As you step inside, the living room features cathedral ceiling, making the space feel bright, airy & open. Large windows allow the abundance of natural light while overlooking the front yard. Total living space approx 1350sqft along with finished basement. A cozy kitchen with plenty of counter space for all your cooking needs, it flows seamlessly into a large dining area, which can also double as a comfortable sitting area, Sliding doors from the dining area lead out to a lovely backyard perfect space for entertaining, BBQs, kids play or simply relaxing after a long day. A versatile bedroom on the ground floor adds flexible living options. Two other bedrooms on upstairs are also very spacious with large, bright windows & a beautifully upgraded bathroom complete with built-in Bluetooth audio for a spa-like experience. The house has direct access from the garage makes daily life effortless &convenient. The finished bsmnt is an added bonus, ideal for work, play, and household chores. It includes a spacious rec room/office, a newly built 3-piece bathroom,& laundry/utility area with all owned appliances no rental equipment. A private driveway with space for 4 cars plus a one-car garage featuring a mezzanine for extra storage, offering both convenience & functionality. The newly replaced 3-pane windows provide superior insulation and energy-efficient contributed by Zebra blinds. Newly painted walls and modern fixtures, potlights create a fresh, welcoming feel. Within walking distance to schools, parks, groceries, places of worship, medical centers, bus stops, & the GO station, quick access to major highways, neighboring cities. this home offers the ultimate in convenience. Perfect for commuters, first-time buyers seeking a versatile turnkey home, upsizers & downsizers-this one is a must-see! (id:56248)
1710 - 10 Inn On The Park Drive
Toronto, Ontario
Exquisite 3-Bedroom Corner Suite at Chateau Auberge WITH 1916 Sq. Ft. | 2 Parking + Locker Room | Southwest Exposure | 17th Floor Introducing a brand-new, never-lived-in southwest corner suite at Chateau Auberge, the final and most prestigious phase of Tridel's Auberge on the Park.This luxury residence boasts sweeping, unobstructed views of Sunnybrook Park, the Toronto skyline, Eglinton Village, and North York City Centre, with breathtaking sunsets as your daily backdrop. Designed to impress, this 3-bedroom suite is drenched in natural light through 9-ft floor-to-ceiling windows, with two 24-ft-long balconies framing both the south and west exposures for peaceful park and city vistas. The open-concept layout features: A gourmet kitchen w/ island & premium Miele appliances A striking oversized pantry An upgraded waterfall island Luxury finishes throughout A thoughtful layout separates the personal quarters from the entertaining spaces via a private hallway leading to: A primary retreat with two walk-in closets, a lavish 6-piece ensuite, and walk-out to the balcony Two additional bedrooms with double closets A spa-inspired 5-piece bath with separate shower and enclosed water closet for privacy A powder room and in-suite laundry Positioned ideally on the 1 7th floor, this suite offers a perfect blend of elevated views and sheltered outdoor living, avoiding the wind exposure often found on higher levels. Resort-Inspired Amenities: Dramatic two-storey grand lobby Elegant party lounge with fireplace and catering kitchen Indoor pool and spa with outdoor lounging terrace High-end fitness centre overlooking landscaped surroundings Outdoor BBQ area, guest suite, and 24-hour concierge. (id:56248)
14 Sandybay Avenue
Kitchener, Ontario
Welcome to 14 Sandybay Ave - a modern, well-maintained home less than 10 years old! This spacious property features three generously sized bedrooms upstairs, a bright open-concept main floor with soaring 9-foot ceilings, and a sleek modern kitchen perfect for everyday living and entertaining. Stylish interior window and door shutters throughout the main floor and upstairs add both elegance and practical light control. The fully furnished basement includes a bedroom, a comfortable living area, and a convenient 3-piece washroom - ideal for guests or extended family. With four bedrooms throughout the home, comfort and functionality are always within reach. Enjoy outdoor living on the large deck, perfect for barbecues and summer gatherings. Conveniently located just 4 minutes from Waterloo Airport, this move-in-ready gem offers both comfort and accessibility. (id:56248)
60 Charles Street W Unit# 807
Kitchener, Ontario
Excellent opportunity to live in or invest! Experience contemporary & refined living at the coveted Charlie West development, ideally located in the bustling heart of downtown Kitchener's vibrant #InnovationDistrict. This stunning south-facing 1-bed+den (2nd bedroom), 1-bath condo offers 767 SF of modern living at its finest, combining contemporary elegance w/ refined style. The open-concept layout is bathed in natural light, w/ to floor-to-ceiling windows, creating a bright & inviting atmosphere. The interior boasts beautiful laminate flooring, porcelain tile, & sleek quartz countertops throughout. The modern kitchen, equipped w/ stainless steel appliances, is perfect for both cooking & entertaining. The spacious kitchen, dining, & living areas flow seamlessly, providing an ideal space for relaxation. Completing this unit is a generously sized bedroom & a 4-pce bath. The added convenience of in-suite laundry further enhances the property’s appeal, combining functionality w/ modern living comforts. From the comfort of your own private balcony, you can take in breathtaking views of the city. Charlie West offers exceptional amenities, including a dedicated concierge, fully equipped exercise room, entertainment room, cozy lounge, outdoor pet area, expansive terrace, & much more. Experience the ultimate in premium downtown living w/ easy access to all that the vibrant Innovation District has to offer, as well as other downtown attractions & amenities. Plus, w/ the ION LRT route just steps away, you'll be able to easily explore all that Kitchener has to offer. Don't miss out on the opportunity to make this exquisite property your own! Disclosure: Please note, at the current tenant’s request for privacy, the photos shown ARE NOT of the actual unit currently listed for sale. They are from a different unit in the building with the identical layout and size. (id:56248)
49 Glen Road
Hamilton, Ontario
This industrial property in Hamilton offers a prime investment opportunity with a 4,395 SF freestanding building on 0.17 acres, located in the highly desirable M6 zoning area. The building is currently divided into three units, with two units already leased. Powerhouse Kickboxing occupies one unit with a lease term that runs until 2027. The second unit, lease to W&P Die & Design on a month-to-month basis. The remaining 2,000 SF is currently vacant, providing ample opportunity for additional tenants or owner-occupancy. With its strategic location and solid rental income, this property presents and excellent opportunity for investors or businesses looking for a versatile space. (id:56248)
18 Old Farm Road
Brantford, Ontario
This charming, well-cared-for custom bungalow sits on a beautifully landscaped, oversized lot in a prime Brantford location. With two spacious living rooms and plenty of room for every member of the family, it offers comfort, space, and versatility. Whether you're hosting family gatherings or entertaining friends, this home is perfect for creating lasting memories. Just minutes from schools, major shopping centres and with quick access to Hwy 403 and Hwy 24, it's a rare blend of convenience and character. A long list of updates provides peace of mind, including: roof gutters (2025), entrance door (2017), veneer stone (2024), kitchen countertop (2019), upper-level windows (2019), lower-level windows (2017), dishwasher (2025), stone oven with air fry feature (2021), range hood (2021) and fridge (2025). (id:56248)
309 Amberly Boulevard
Hamilton, Ontario
MUST SEE! 4+2 Bed, 4 Bath Detached Home on a Premium Corner Lot with Basement Apartment! Bright open-concept layout with hardwood floors, pot lights, a newly renovated basement with separate entrance with strong income potential, all in a prime location. Enjoy the large kitchen with quartz counters, S/S appliances, and ample cabinetry, overlooking the family room - great for everyday living and entertaining. Unique main floor full bath + bedroom option, perfect for accessible living, in-laws or multi-generational households. Upstairs offers 4 bedrooms, 7 closets, renovated baths (2025), and master with jacuzzi. Fully renovated in 2025, the walk-out basement is a turnkey rental unit with 2 large bedrooms, full kitchen, full laundry, family room, foyer, and private parking an excellent revenue-generating opportunity. Massive corner lot with pool-sized backyard, mature trees, landscaped garden, 6 parking spots and separate basement entrance with awning. Upgrades include: Full Basement Apartment (2025), 4 Bathrooms (2025), Backyard Fence (2025), Pot lights (2024). Prime location just 2 minutes to shops, parks, schools, and quick access to public transit & Hwy 403. Flexible Layout + Income Potential Make This a Rare Gem Move-In Ready with Room to Grow! (id:56248)
201 N Menominee Lake Road
Huntsville, Ontario
Turnkey Airbnb Investment + Personal Getaway Newly Rebuilt 2024 Lakefront Cottage with Proven Income Discover the perfect blend of profit and personal enjoyment with this stunning A-frame lakefront cottage on Menominee Lake fully rebuilt in 2024 and designed for both consistent Airbnb revenue and your own year-round escape.This fully licensed, professionally managed STR is 100% compliant with all local Huntsville by-laws and already generating strong, reliable Airbnb income. Whether you're growing your short-term rental portfolio or looking for a smart entry into the vacation rental market, this property offers immediate returns with the added bonus of using it as your own getaway whenever you choose. Inside, the open-concept layout is bright and welcoming, featuring a sleek, fully equipped kitchen, dining area, cozy living room with fireplace and smart TV, and two stylish bedrooms upstairs one with a private balcony and lake views. A spa-like walk-in shower and powder room complete the interior, designed for guest comfort and lasting impressions. Premium spa-style amenities consistently attract high occupancy and guest satisfaction: Professionally serviced hot tub Wood-burning sauna Lakeside firepit lounge Private dock (permit in progress for 2025) Kayaks and canoe (May October use) Outdoor dining, propane BBQ, and secure access Only 20 minutes to downtown Huntsville, Hidden Valley Ski Resort, Arrowhead Provincial Park, trails, breweries, and more this property is perfectly positioned to drive bookings in every season. Whether you're looking for a high-performing investment or a hybrid vacation property where you earn income while enjoying personal time at the lake, this opportunity delivers it all beautifully and effortlessly. Schedule your private tour today and start earning from day one. (id:56248)
56282 Heritage Line
Straffordville, Ontario
Welcome to 56282 Heritage Line—a striking semi-detached home in Straffordville, designed with a California-inspired aesthetic that offers incredible flexibility. This unique property can be easily adapted into two separate units, featuring upper and lower levels with independent entrances and dedicated hydro panels. Sleek black-trimmed windows and a full-length glass door open into a stylish foyer that sets the tone for modern sophistication. Inside, the main living areas boast durable vinyl plank flooring, creating a seamless flow in the open-concept layout. The family room connects effortlessly to the dining space and chic kitchen, which showcases floor-to-ceiling white cabinetry, quartz countertops, a tasteful grey subway-tile backsplash, and a spacious island with pendant lighting perfect for breakfast bar seating. The kitchen also opens onto a raised deck, an ideal spot for outdoor gatherings and relaxation. The upper level offers three generously sized bedrooms with plush, luxurious carpeting, a 4-piece bathroom, and a convenient laundry room. The primary bedroom serves as a true retreat, featuring a large window, a walk-in closet, and ensuite bathroom. Additionally, the unfinished basement presents an exciting opportunity to create a fully separate living space its own entrance and already separated hydro panels Outside, enjoy a raised deck overlooking a spacious, fully fenced yard—a blank slate for your landscaping ideas. Explore the endless possibilities this versatile property offers! (id:56248)
229 Springvalley Crescent
Hamilton, Ontario
Discover this incredible two-story, 3-bedroom home in the sought-after Hamilton Mountain area, available for sale for the first time! Step inside to find a welcoming foyer with a spacious closet, a convenient 2-piece powder room, and direct access to the attached single-car garage. The main floor boasts a bright, open living room, a well-designed kitchen, a dining room with sliding glass doors leading to the patio, and a handy laundry closet. Upstairs, you’ll find three generously sized bedrooms, a 4-piece main bathroom, and a primary bedroom featuring a 3-piece ensuite and an oversized walk-in closet. Situated in a fantastic family-friendly neighborhood, this home is just steps from Gourley Park, with quick access to the highway, excellent schools, and shopping. Don’t miss out on this gem—schedule your private showing today! (id:56248)
112 King Street
Burford, Ontario
Rare opportunity to own a mixed used commercial property in Burford’s downtown core. This property has been extensively renovated with loads of cosmetic and mechanical upgrades throughout. This property has been well maintained and comes fully tenanted. Main floor commercial space with a 4 bedroom residential apartment upstairs. The upper unit is massive and nicely modernized with an updated kitchen, flooring, and 4 piece bathroom. Quaint backyard area for the tenants use. The lower unit offers a good sized open retail space re-drywalled with newer flooring. Office space in the back with storage and newer commercial 2 pc bathroom. Large basement is good for the commercial tenants storage. F/air gas furnace and C/air for the lower and electric baseboard and heat pump for the upper. Great visibility and plenty of street parking out front. This property presents a nice long term opportunity to expand your investment portfolio in this growing community just west of Brantford. *Property for sale only, business not included.* Please book your private viewing and do not go direct without an appointment. (id:56248)
160 Nelson Street
Brantford, Ontario
Offering more space than meets the eye, this charming 1-storey home is much larger than it appears! With 1,657 sq ft of main floor living space, plus a finished rec room on the lower level, this home offers plenty of room to grow. Inside, you’ll find multiple living spaces including 2 living rooms, or a separate formal dining room, eat in kitchen or dining area, as well as generously sized bedrooms including another large space that can be used as an additional living/family room or bedroom, convenient main floor laundry, 2.5 baths and a finished rec room. The endless space here allows you to customize to your liking! One standout feature is the oversized attached garage with direct access to the home, complete with its very own, large 2-piece bathroom - perfect for those in need of extra workspace or storage. This home is brimming with potential - ideal for a family, an investor interested in taking advantage of the RC zoning to add another unit, or a small contractor or handyman looking for a garage with plenty of room to work. The large, fully fenced backyard features a 18 x 16 ft deck, perfect for outdoor relaxation or entertaining. Located centrally with easy access to all amenities, this is a home you’ll want to see for yourself! (id:56248)
1330 Kestell Boulevard
Oakville, Ontario
Prestigious Joshua Creek. Stunning & Spacious! 3,405 Sqft Fernbrook Family Home With Partial Finished Bsmt (Exercise Rm+ 4 Pc Bath). Hardwood Floor Throughout, Dream Island Kit With Granite Countertop & S.S. Appliances, French Door W/O To 17 X 20 Deck, Open Concept Family Rm With F/P. Numerous Pot Lights, Cathedral Ceilings In Mf Den. Premium 50' Plus Landscaped & Fenced Yard With Park View! Steps To Schools, Shops, Restaurants & Ez Access To Hwy. (id:56248)
418 - 2486 Old Bronte Road
Oakville, Ontario
Spacious 1 Bedroom Plus Den, 713 Sf Plus A 49 Sf Open Balcony. Enjoy The Beautiful Morning Sun From The East Facing Exposure. Kitchen With Breakfast Bar And Stainless Steel Kitchen Appliances, In-Unit Laundry, New Laminate Floors, Den Which Is Large Enough To Double As A Second Bedroom Or Nursery. Great Location Just Minutes To The Oakville Hospital, Shopping, Great Restaurants, Go Station, Hwy 407 & Qew. Some Of The Features Include Centre Island Breakfast Bar, High Quality Laminated Floors, Storage Locker Conveniently Located On The Same Floor, Rooftop Terrace, Fitness Centre, Party Room + Much More. Includes 1 Parking Spot And 1 Locker. Move in ready! (id:56248)
606 - 220 Missinnihe Way
Mississauga, Ontario
Experience Modern Living by the Waterfront! Welcome to this bright and spacious 2-bedroom + den suite at Brightwater II, located in the heart of Port Credits vibrant waterfront community. Offering 849 sq.ft. of stylish, open-concept living, plus a private balcony, this condo is the perfect blend of comfort, design, and convenience.Step into the light-filled living and dining area ideal for both everyday living and entertaining. The modern kitchen is a true showstopper, featuring built-in appliances, sleek cabinetry, and a large island thats perfect for casual dining or hosting guests. Both bedrooms are generously sized, including a primary suite with a walk-in closet and a spa-inspired 3-piece ensuite. The versatile den adds extra space for a home office, reading nook, or guest area. Located just minutes from downtown Port Credit, you'll enjoy easy access to trendy shops, restaurants, cafés, waterfront parks, and the GO Station making your commute to downtown Toronto a breeze.Top-notch building amenities include a concierge, fitness centre, party room, rooftop terrace, and beautifully landscaped garden. Don"t miss this opportunity to own in one of Mississaugas most sought-after communities where urban living meets lakeside charm. Affordable luxury in a prime location! (Some photos have been virtually staged.) (id:56248)
107 Ross Street
Caledonia, Ontario
Old town Caledonia, close to Hwy 6 for easy commute to Hamilton. Many updates, roof '19, furnace/ac '18, refinished hardwood flooring, kitchen, electrical, windows. Just pack your bags and get to this house! Walk to school, park, or have the neighbours over for a swim and visit on the covered deck, on ground pool, fenced yard, newer front porch, lots of living space. (id:56248)
967 King Street E
Kitchener, Ontario
Welcome to our fish and chips restaurant! With a over 15 years history and a reputation praised by food critics, our store boasts a Google review rating of over 4.2 stars. Conveniently located right off Highway 8, we’re surrounded by residential neighborhoods, busy plazas, and schools—bringing in a steady and loyal customer base. With numerous new residential buildings recently constructed nearby, the future holds great potential for continued growth. The shop is fully equipped, with many major upgrades completed in recent years, including a brand-new fire safety and drainage system to ensure safety and efficiency. The current owner is also willing to provide comprehensive training, making it easy for the new owner to get started right away. Very low rental fee, and there is ample parking space available in the back. This is a fantastic opportunity to step into a well-established and promising food business! (id:56248)
6 Shadeland Crescent
Kitchener, Ontario
Truly Move In Condition! Just back the truck up and move in! This four level backsplit semi is located on a quiet Crescent in Victoria Hills. Located within walking distance of shopping, the community centre and transit this home features a private fenced yard with shed, gazebo and a large deck from which you can relax or entertain a crowd! Once you have enjoyed the sun you can transition to air conditioned comfort in the extensively renovated interior with three bedrooms above grade. Recent renovations include Paint throughout (2025) with new luxury vinyl plank floors and baseboards (2025) in a modern neutral tone, brushed nickel hardware and Decora light switches and plugs. Many new doors and light fixtures. The kitchen has been modernized with white cabinets and backsplash. (id:56248)
167-177 Wilson Street
Hamilton, Ontario
Rare opportunity to own 6 Side-by-side Townhouses in the vibrant neighborhood of Beasley in downtown Hamilton with most of the Tenants paying market rents. Each Townhouse is a 3-bedroom, self-contained Unit, with its own separate entrance, private fenced backyard and own utility and tax accounts. All Tenants pay their utilities directly to the suppliers, hence very low to no overheads for the Landlord to manage. The Buyer may have the option to apply For Severance to create standalone Properties. This is a downtown property with zoning already in place to go up seven stories. Neighbouring properties are also available, maybe even all the properties on this block. Call to inquire about possibilities for development or for holding potential, all while you get a very good cash flow. (id:56248)
22 Chant Crescent
Markham, Ontario
Sunny And Bright And Tastefully Renovated 4 Bedroom Beautifully House, Custom Kitchen With Stone Floor, Granite Counter, Large Pantry; Family Rm With Gas Fireplace And Walkout To Deck, Newer Shower room 2025 in 3Pc Ensuite, Fenced Yard, Fruit Trees Etc., Quality Replaced Designer Doors Throughout With Quality Hardware, Upgraded Trim, Pot Lights, Hardwood Throughout, Sprinkler System, Roof 2011, Furnace 2013, Luxury Items In The House, Prime Unionville Lot, Near Great School William Berczy Second School. (id:56248)
51 Pinecrest Street
Markham, Ontario
* Prime Markham "Wismer" Cathedral Ceiling in Living room, Quiet Neighbourhood, Very Bright & Well Maintained Home * With tall ceiling On The Main Floor, Very Conveniently Located, Close To Shops, Restaurants, School Zone, , Pierre Elliot Trudeau High, & Some of The Best Schools In Markham. Mt. Joy GO Station. Fresco supermarket and Food Basic supermarket. (id:56248)
1510 A - 10 Rouge Valley Drive W
Markham, Ontario
**Unobstructed South View With Plenty of Sunlight**York Condo**Penthouse**10Ft Ceilings **1 Bdrm W/ Large Den (Can Be Second Bdrm) With 2 Full Baths Unit In Downtown Markham . 24Hr Concierge. Extremely Convienient Amenities Include Pool, Fitness Centers,Tennis Courts.Walk To Cineplex Theatre, Fine Dining & Cafes, Ymca & Goodlife Fitness And York University New Campus. Bus Stop, Civic Centre, Supermarket, Restaurants, Top Ranking School Zone:Unionville H.S. and Coledale P.S. Minutes To Hwy 404 & 407, Go Train Station. (id:56248)
576 Barons Street
Vaughan, Ontario
Welcome to Your Dream Home in the Heart of Kleinburg! Discover this stunning 2-storey freehold modern townhouse offering 1,860 sq ft of open-concept living space flooded with natural light. Featuring 9-foot smooth ceilings on both the main and second floors, this home exudes spaciousness and elegance. The gourmet kitchen is perfect for entertaining, boasting upgraded soft close cabinetry, pull out drawers, high-end stainless steel appliances (Miele, Samsung), marble countertops, and a large waterfall island with a breakfast bar. The main floor showcases beautiful hardwood flooring, pot lights throughout, and a convenient walk-out to the backyard deck for seamless indoor-outdoor living. Upstairs, you'll find three generous bedrooms, including a luxurious primary retreat with a stylish accent wall, built-it TV mount and a spacious walk-in closet with custom organizers, and a spa-inspired 5-piece ensuite featuring a free-standing bathtub. The second-floor laundry room offers a washer and dryer for ultimate convenience and a deep laundry soaker tub. This home is equipped with smart home technology and eco-friendly features, ensuring modern comfort and energy efficiency including an EV charger, 200 amp electrical panel, motion activated light sensors, motion activated kitchen faucet and a water treatment system. Ideally located minutes from Highway 427, shopping centres, parks, and historic Kleinburg Village, this move-in-ready home offers luxurious living with unmatched style and practicality. Don't miss your chance to own this beautifully upgraded home - come experience it for yourself today! (id:56248)
105 - 50 Disera Drive
Vaughan, Ontario
Discover exceptional urban living at 50 Disera Drive, a highly sought-after address in Thornhill-Vaughan's vibrant Beverley Glen. This spacious 2-bedroom + den, 2-washroom unit. The den area is perfect for a home office or a separate area for kids where you can easily monitor them. Step inside to a bright, open-concept layout featuring modern finishes, sleek laminate flooring, and durable ceramic tiles. The contemporary kitchen is a chef's delight, boasting elegant quartz countertops, a functional breakfast bar, and a suite of stainless steel appliances including a fridge, stove, dishwasher, and over-range microwave. Enjoy the convenience of in-suite laundry with a washer and dryer. Large windows flood the space with natural light, complemented by modern blinds for privacy and light control. Relax and unwind on your private patio, offering a peaceful outdoor retreat. This unit includes one dedicated underground parking space, a premium convenience in the GTA. Residents benefit from an impressive array of building amenities, including an indoor pool, state-of-the-art gym, 24-hour concierge, guest suites, party room, and visitor parking. The location is unparalleled, boasting a "Very Walkable" Walk Score of 75, meaning daily errands are a breeze. Enjoy a diverse selection of dining options within a 4-minute walk. Effortless grocery runs with T&T Supermarket and Walmart less than 15 minutes away on foot. Promenade Shopping Centre, with 150 establishments, is also a short 15-minute walk for all your shopping and entertainment needs. Commuting is convenient with "Good Transit" (score 50) and easy access to major highways, Finch Station, and Langstaff GO. Nearby parks and top-rated schools complete this ideal family-friendly community. Experience the perfect blend of comfort, convenience, and value. Don't miss this exceptional opportunity! Schedule your private viewing today. (id:56248)
4 Flay Court
Innisfil, Ontario
Welcome to this stunning, solid brick residence offering over 4,500 sq. ft. of finished living space in the established and sought-after Village of Cookstown. This impressive home features a rare 3-car tandem garage, providing ample parking and storage. Step inside to a spacious and functional layout, perfect for growing families or entertaining. The large kitchen includes a walk-out to a generously sized backyard ideal for a future pool or garden oasis. Upstairs, enjoy the convenience of an upper-level laundry room and a one-of-a-kind walk-in linen closet, adding both function and luxury. The fully finished basement includes a 3-piece bathroom, additional storage space, and inside access to the garage. (id:56248)
24 Ken Laushway Avenue
Whitchurch-Stouffville, Ontario
Welcome To This Absolutely Gorgeous Quality Home In Vibrant Community of Stouffville. Owner Of This Bright And Cozy Detached House Spent over 100K On Upgrade From Inside Out And Top To Bottom. Open Concept Layout. Ceramic Flooring throughout on Main Flr And Hardwood Flooring on 2nd. Fresh Paint with Crown Moulding. Smooth Ceiling with Numerous Pot Lights on Main Flr. Modern Design Kitchen With Quartz Countertop Plus 10' Huge Island And Back Splash, upgraded Kitchen appliances(2023). Newly Roof, Multifunctional Bmt With One Br. Front & Backyark Interlock + Relocation Of Flower Bed. Washrooms Equipped with Automatic Sensor Lights. Shower Panels System Display Water Temperature in both 2nd Flr Washrooms, Professionally Finished Driveway and Garage can park up to 4 cars. Garage Tesla EV Charger Installation (2024), Mins to Wendat Village PS. ,Trails, Library, Parks, Leisure Centre. Close to Go Train and More. (id:56248)
25 Payson Avenue
Vaughan, Ontario
Stunning Custom Built 8 Years New 5 Ensuites Bedrms Home With Unparalleled Finishes & Workmanship! Bright & Spacious 4469 Sqft Above Grade Plus Finished Basement Total Over 6,000 Sqft Of Luxurious Living Space. Features 5 + 1 Bedrooms, 7 Washrooms, Custom Chesf's Kitchen, 10' Ceiling On Main Floor, Office, Hardwood, Pot Lights Through-Out, Large Primary Bedroom W/5Pc Spa-Like Ensuite With Separate Tub, Shower & Heated Marble Floor. Other 4 Bedrooms Have Own Ensuite Bathroom & W/I Closets W/Orgaizers, 2 Gas Fireplaces, 2nd Floor Laundry. 3rd Fl Loft, Home Audio System, Finished Basement With One Bedroom, Theater Room, Interlocking Driveway. Fully Fenced Private Backyard And So Much More (id:56248)
510 - 135 Pond Drive
Markham, Ontario
Welcome to this stunning and spacious two-bedroom corner unit, ideally situated in the highly sought-after Commerce Valley neighbourhood with TWO(2) PARKING SPACES and TWO(2) STORAGE LOCKERS! This condo suite features a functional split-bedroom layout and offers unobstructed southwest views that allow for an abundance of natural light throughout the day. Open Concept Kitchen with Stainless Steel Appliances. The generously sized primary bedroom includes a 4pc ensuite bathroom and a walk-in closet. Well Maintained Building with Low Condo Fees.Conveniently located just steps from VIVA bus stations to Finch Subway Station. Close to major banks, a variety of restaurants, parks, and easy access to Highway 404 and 407. (id:56248)
126 Weir Crescent
Toronto, Ontario
Updated Family Home Located On A Quiet Street. Sun-Filled Eat-In Kitchen Overlooking Pool & Backyard Oasis. Fam Rm Features F/P With Custom Mantle & W/O. Lrg Dining & Living Rm. Pot Lights Throughout With Built-In Living/Din Rm Ceiling Speakers. Mn Flr Laundry, 4 Lrg Bdrms, 5Pc Ensuite W/Oversized Shower, Deep Soaker Tub And Heated Flrs. Bsmnt Gym & Hot Tub, 3Pc Bath, 2 Bdrms. New Fridge, New Stove, New Bsm Windows, New Garage Door& Motor, A Must See! (id:56248)
B07 - 4779 Steeles Avenue E
Toronto, Ontario
Great Exposure In A Busy Plaza And Convenient Location Accessible To TTC & Go Station. Pacific Mall, Splendid China Mall, Condos & Family Homes Nearby Provide Large Clienteles. Suitable For Pet Shop, possible for Beauty Spa Or Health Massage Centre (no restaurant use). Large Retail Space, Office, Washroom. TMI approx. $1000/month in 2025. (id:56248)
14 Brookstream Court
Whitby, Ontario
Brilliant well maintained freehold townhome, end unit, nestled in a highly sought North Whitby neighborhood. This all brick property comes with a practical layout, approximately 1700sqft plus finished basement, 3+2 bedrooms, 4 bathroom and 3 kitchens! the washroom on the main floor comes with shower room, provides the possibility for a separate unit ; The additional kitchen on the upper level, offers a very rare flexibility for potential second unit; Fully finished basement comes with two bedroom, another 3pc washroom and kitchen, easily bring potential income ; Hardwood flooring on the main floor and second floor, a good size eat-in kitchen with ample counter space and modern cabinets, new AC and furnace , extra insulation foam added in the roof , owned water tank; The long driveway comes with extension , providing 4 parking spots; , Walking distance to grocery, Timhorton , Starbuck, parks, school, public transit, and minutes to 401, 407; Move-in ready , book a showing today ; (id:56248)








