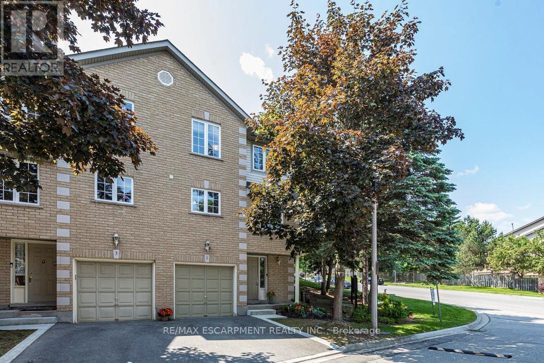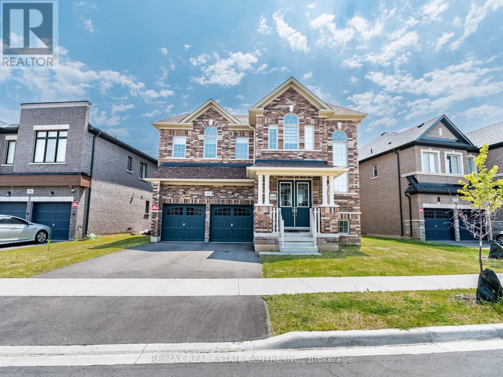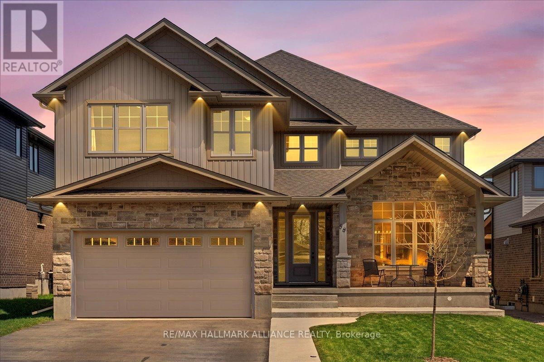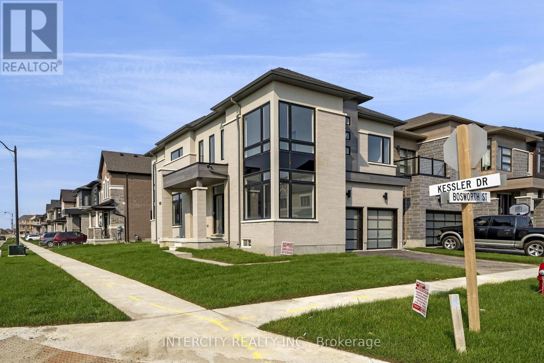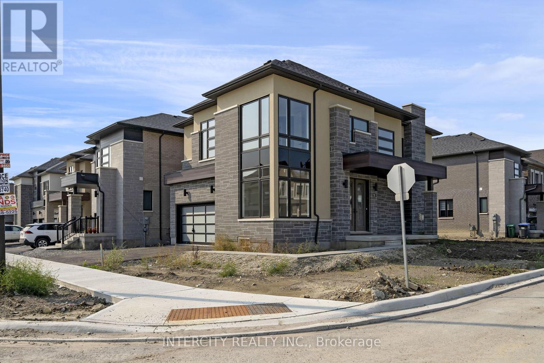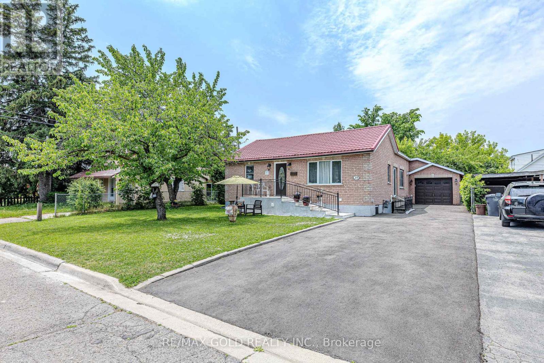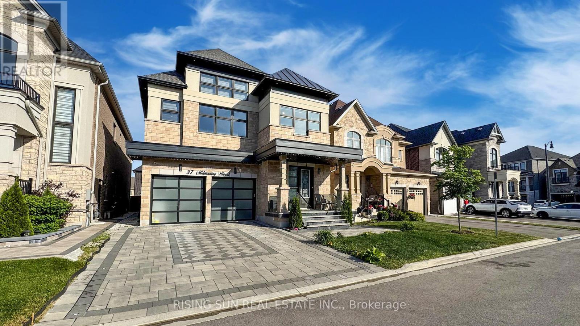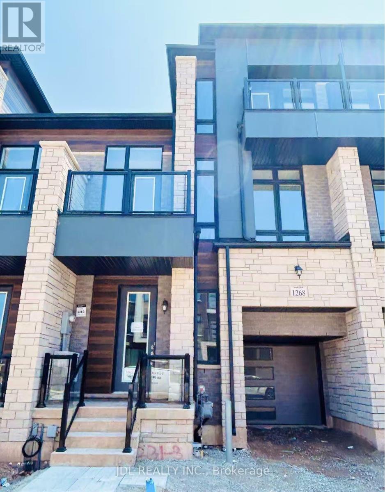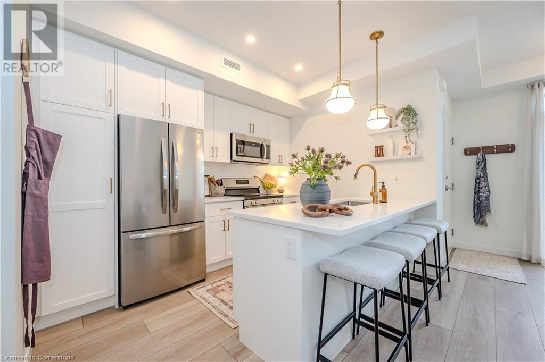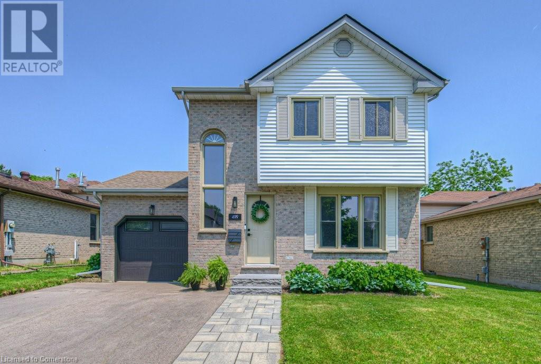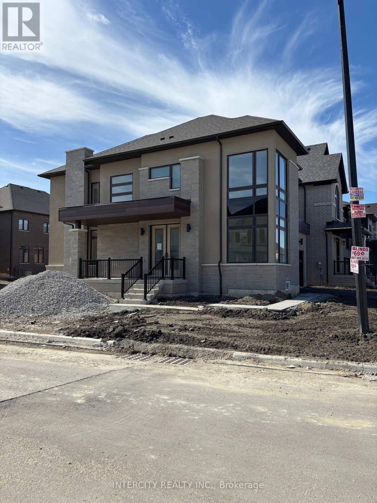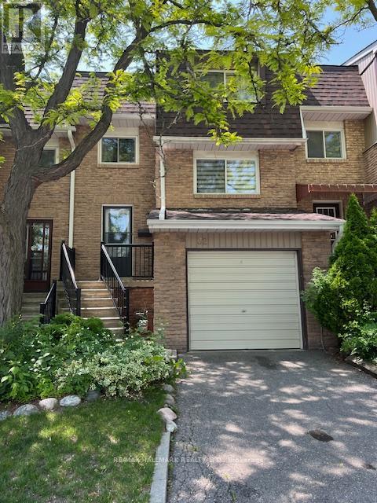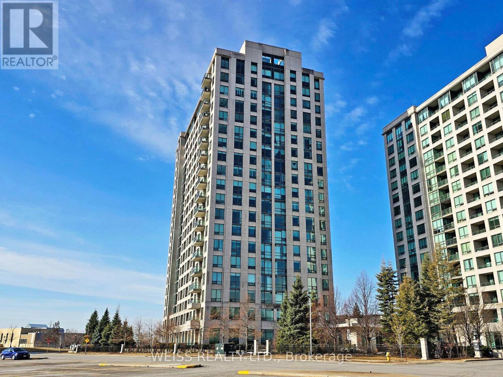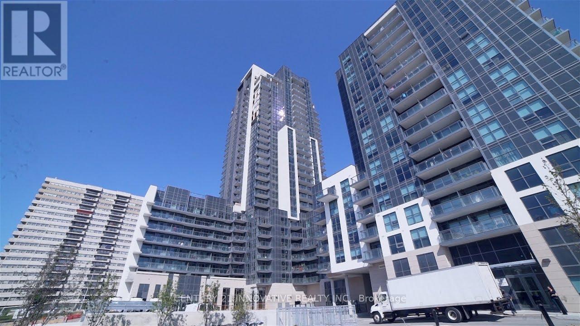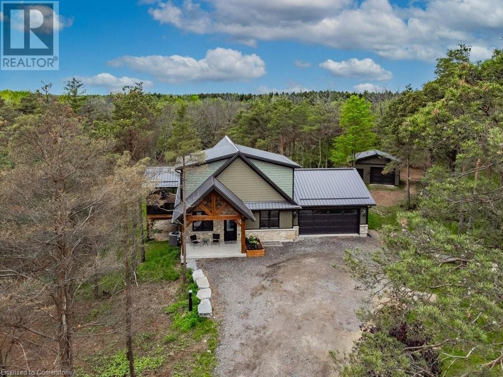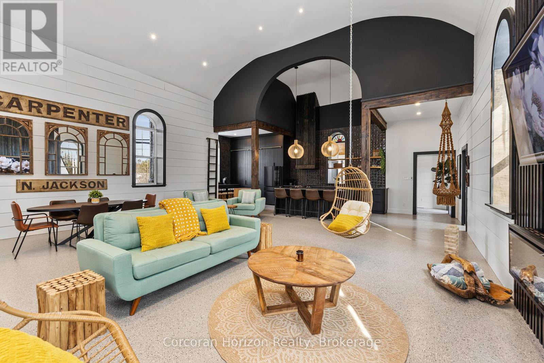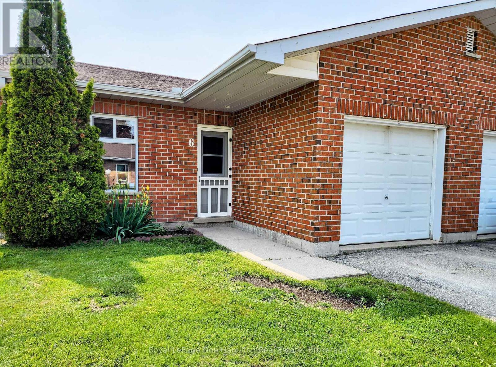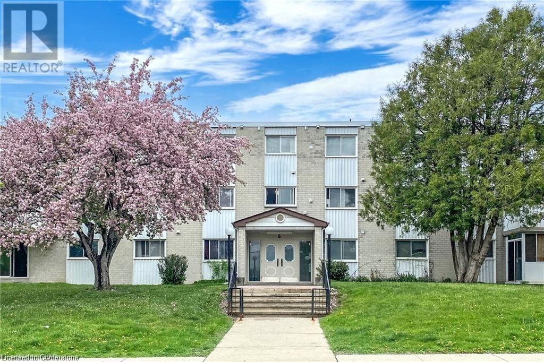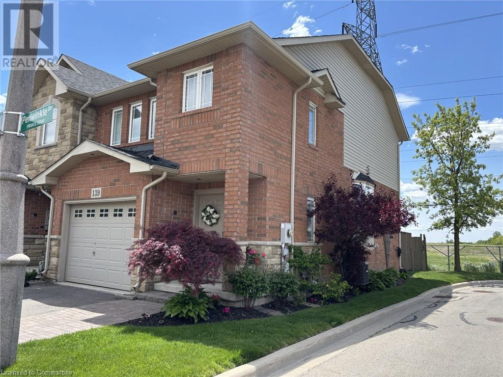Two - 112 Thomas Cook Avenue
Vaughan, Ontario
Spacious 1 Bedroom Basement Unit For Lease / Separate Entrance . 1 L Bedroom & A Full Living Area , Kitchen, Pot Light, Separate Laundry. Great Neighbourhood.Very Close To Public Transit. Includes One Parking On Driveway And High-Speed Internet. Tenants Will Pay 1/4 Of All Utilities .The unit could be Furnished for $2150 a month. No Smoking, No Pets Allowed. (id:56248)
1940 6 Line N
Oro-Medonte, Ontario
Lifestyle Meets Luxury! Quality New Custom smart Home With Over 4,100+ Sqft Of Available Living Space. Atop Of 2.5 High And Dry Acres Set Around Picturesque Topography. 2.5 Car 920sqft Heated Garage W/ Mudroom. Use the Second Suite Guest Home to Host Friends Or generate income. Full Kitchen, 3 Piece Bathroom W/ Heated Flooring, Murphy-Bed, Potlights, & Electric fireplace. Enter to the main home through Double Door Grand Entrance Foyer With Soaring 17ft Ceilings! Or access Through a Separate Entrance To the Fully Finished Self Contained Basement Apartment Also With 9Ft Smooth Ceilings, Theatre, Potlights, Built-In Speakers, Above Grade Windows, Wet Bar, Beverage Centre, Gym, & Additional Bedroom With 3 Piece Bthrm. Open Concept Main Layout With Large Windows Throughout Providing Ample Sunlight, Wide Plank Natural hardwood Throughout & 10" Modern Trim. Chef Inspired Kitchen Boasts Huge Centre Island With Quartz Waterfall Countertop, Stainless Steel Appliances Including 36" dual fuel oven, Double Fridge, Coffee Bar, & Built-In Seating Area Overlooking Backyard. Unique Architectural Bridge With Glass Railing & fir beams Overlooking Main Level. The Cozy Living Room Features Smart Lights & Built-In Speakers. Upstairs 3 Spacious Bedrooms Each With Walk-In Closets. Primary Bedroom With Spa-Inspired 4 Piece Ensuite, Huge Walk-In Closet With Organizers, Plus Potential To Add A Balcony From Your Bedroom! Walk-Out To Patio With Oversized 8ft Doors To Loggia Fit For Outdoor Dining, Hot Tub, & Of Course Stunning Panoramic Views From Every Angle! Engage With Nature & Friends On Your Olympic Beach Regulation Volleyball Court + Large Firepit. Surrounded By Mature Trees & Forest, Appreciate The Tranquility Of Living In The Country While Still Being A Short Drive Away To All Major Amenities Including Schools, Trails, Vetta Spa, Fairgrounds, Georgian Bay & Lake Simcoe Beaches, Golf & Ski + Oro Airport. Only 20 Mins To Barrie Or Orillia! Everyone Is Welcome With Parking For 25 Vehicle (id:56248)
1 - 31 Moss Boulevard
Hamilton, Ontario
Welcome to this beautifully updated 3-level townhouse in the heart of desirable Dundas! Offering 3 spacious bedrooms, 3 full bathrooms, and a convenient main floor powder room, this home is ideal for growing families or those looking to downsize without compromising on space or comfort. The recently renovated kitchen features modern finishes and flows seamlessly into the living area with rich hardwood flooring throughout. Enjoy outdoor living on the brand-new back deck - perfect for morning coffee or family BBQs. Located in a quiet, well-maintained complex just minutes from parks, schools, trails, and the vibrant shops and cafés of downtown Dundas. Move-in ready and full of charm! (id:56248)
428 Humphrey Street
Hamilton, Ontario
Welcome to 428 Humphrey St, Experience luxury living in this beautifully designed 4+1-bedroom, 4-bathroom detached home nestled in one of Hamiltons most sought-after neighbourhoods. Offering elegant living space, this home combines modern comfort with timeless style. PREMIUM LOT, 3200 Sqft. Detached Greenpark MOUNTAINASH FOUR" Elev. 1 Model. Separate Living, Dining & Family Rooms. Exquisite Taste Is Evident In Stunning Family Room With Gas Fireplace And A Large Window, Hardwood Flooring. Library/Office On Main Floor. Spacious Kitchen, Walk-In Pantry. 9 Feet Ceiling On Main & 2nd Floor. Wooden Stairs. Close Proximity To Go Station, amenities, highways, School. Discover refined living in this remarkable home, perfectly nestled in a sought-after neighbourhood. Your New Home Awaits Your Arrival. Don't miss the opportunity. (id:56248)
99 Bricker Avenue
Centre Wellington, Ontario
Stunning Luxury Home in Elora With Over 5,000 Sq Ft of Finished Living Space! Welcome to this exceptional 5+2-bedroom, 5-bathroom residence nestled in the heart of charming Elora. Thoughtfully designed and meticulously finished, this home blends timeless elegance with modern convenience to create a truly elevated living experience. Step into the chefs kitchen - a culinary dream featuring high-end appliances, two spacious pantries, premium finishes, and a fully equipped butlers pantry, ideal for seamless entertaining. The open-concept main floor boasts engineered hardwood throughout and includes a versatile main-floor bedroom that's perfect for a private home office or guest suite. Each of the second floor bedrooms offer direct access to a full bathroom, providing ultimate comfort and privacy for family and guests. The fully finished basement features in-law suite potential with two additional bedrooms, a rough-in for a kitchen, separate radiant heat controls, and expansive living space - ideal for multi-generational living or future rental income. Car enthusiasts will appreciate the garage, complete with a rough-in for electric vehicle charging and a dedicated furnace for climate control, perfect for maintaining prized vehicles year-round. From the thoughtful layout to the luxurious details, every element of this home is built to impress and designed for real life. Located in one of Ontario's most desirable small towns, known for its natural beauty, vibrant arts scene, and welcoming community, this is Elora living at its finest. (id:56248)
40 Theodore Schuler Boulevard
Wilmot, Ontario
Tranquil on Theodore! Welcome to this stunning 4 bed, 3 bath two-storey home where style, comfort, and privacy come together effortlessly. Backing onto a peaceful wooded area with no rear neighbours, this home offers the ultimate retreat in one of New Hamburgs most sought-after neighbourhoods. Step outside to a beautiful composite deck (with built-in led lighting), or head upstairs to the private upper walkout off the primary suiteperfect for morning coffee with a view. Inside, the spacious primary bedroom features serene treetop views and a fully renovated ensuite with spa-like finishes and in-floor heating. Youll love the brick veneer accent wall (with floor mounted led lights) in the dining room, adding a splash of urban charm to this warm and inviting space. With quartz countertops throughout, a fully integrated SMART home system complete with built-in speakers, and thoughtful upgrades at every turn, this home is truly move-in ready. Evenings are enhanced by elegant warm LED soffit lighting, highlighting the homes beautiful exterior and creating an inviting glow. Enjoy the perks of small-town living with big-city conveniencesteps from the Wilmot Rec Centre, Mike Schout Wetlands Reserve, local shops, and great restaurants. All just 15 minutes to Kitchener-Waterloo and 45 minutes to the GTA. Bonus: 200 AMP Electrical Panel. (id:56248)
Lot 92 - 29 Kessler Drive
Brampton, Ontario
Welcome to prestige Mayfield Village! Discover your dream home in this highly sought-after Brightside Community, built by the renowned Remington Homes. This brand new residence is ready for you to move in and start making memories * The Tobermory Model 2556 Sq.Ft. featuring a modern asethetic, this home boasts an open concept for both entertaining and everyday living. Enjoy the elegance of hardwood flooring throughout the main floor, complemented by soaring 9Ft. ceilings that create a spacious airy atmosphere. Don't miss out on this exceptional opportunity to own a stunning new home in a vibrant community. Schedule your viewing today! **EXTRAS** Floor plans, features and finishes as per attachments. (id:56248)
Lot 134 - 30 Kessler Drive
Brampton, Ontario
Welcome to prestige Mayfield Village! Discover your dream home in this highly sought-after Brightside Community, built by the renowned Remington Homes. This brand new residence is ready for you to move in and start making memories * The Summerside Model 2320 Sq.Ft. featuring a modern aesthetic, this home boasts an open concept for both entertaining and everyday living. Enjoy the elegance of hardwood flooring throughout the main floor, complemented by soaring 9Ft. ceilings that create a spacious airy atmosphere. Don't miss out on this exceptional opportunity to own a stunning new home in a vibrant community. Schedule your viewing today! **EXTRAS** Floor plans, features and finishes as per attachments. (id:56248)
50 Alaskan Summit Court
Brampton, Ontario
Beautiful 3 bed +1 room, 3 washrooms Semi-detached located in high demand area on a quiet Court. Five Car Private Driveway. Finished Basement With Walk-Out To The Backyard. Garage Access From Inside. Close To School, Public Transit, Fitness Centre, Plaza, And Other Amenities. 1.5 Garage. (id:56248)
41 Bassett Crescent
Brampton, Ontario
Absolutely gorgeous and Freshly Professionally Renovated, this Detached Home with a Double car garage, Total 6 Car parking and grand double-door entry is located in a prestigious, family-friendly neighborhood surrounded by luxury homes. Thoughtfully upgraded throughout, it features a modern open-concept design with granite countertops, hardwood flooring, upgraded stainless steel appliances, a front-load washer and dryer, and extra electric outlets for added convenience. The home also boasts a LEGAL BASEMENT apartment with 2+1 bedrooms, XL windows, and a private separate entrance with no side walk an excellent opportunity for rental income ($2500/month) or multi-generational living. Enjoy the unbeatable location, just 2 minutes to the GO Station, and within walking distance to Walmart, top-rated schools, parks, and everyday amenities. This move-in-ready home combines luxury, location, and income potential with flexible closing options a true must-see! Property is virtually staged. (id:56248)
Main - 34 Touchstone Drive
Toronto, Ontario
** Detached House (Main & 2nd Floor) with 3 Bedrooms, Main Floor Office & 2.5 Bathrooms ** 1 Car Parking Included On The Driveway. Exclusive Use Of Tiered Backyard With A Gazebo & Storage, Spacious Living & Dining Room, Gorgeous Circular Staircase, Sun-Filled Eat-In Kitchen With Access To Deck, Tons Of Built-In Storage, Short Walk To TTC & Park, Quick Access To Black Creek Dr, 401 & 400. A Nice & Quiet Family Home! (id:56248)
39 Harrow Street
Mississauga, Ontario
Charming 3-bedroom detached bungalow with a finished 2-bedroom basement in a desirable Mississauga neighbourhood! This well-maintained home offers a spacious, modern eat-in kitchen with marble countertops and flooring, a cozy breakfast area with a fireplace, and a walkout to a beautiful backyard perfect for BBQs and relaxation. Enjoy convenient access to the garage directly from the kitchen. All main floor rooms are generously sized, providing a luxurious feel, and the living room features elegant pot lights. The fully finished basement includes a second kitchen, two bedrooms, and a spa-like bathroom with a Jacuzzi tub, ideal for in-law living or rental income. This home features a durable metal roof at the front, offering long-lasting protection and a modern look. Conveniently located close to all amenities, Malton GO Station, and Pearson Airport (id:56248)
37 Midmorning Road
Brampton, Ontario
Absolutely Stunning Home in a Prestigious Community built by Regal Crest Homes in 2021 ! This luxurious family home offers over 5,000 sq ft of beautifully designed living space, featuring 4 spacious bedrooms, each with its own walk-in closet and private ensuite. Kitchen was completely redone and more than $300,000 in total upgrades. Enjoy 10-ft ceilings on the main floor and 9-ft ceilings in the basement and second level, creating an open and airy atmosphere throughout. The elegant waffle ceiling in the family room, combined with a cozy gas fireplace and pot lights inside and out, sets a warm and welcoming tone. The chef-inspired gourmet kitchen with waterfall island boasts high-end built-in stainless steel appliances, a cooktop, and a convenient walk-out to the backyard perfect for entertaining.With wide staircases, hardwood flooring throughout, a main floor office, a large dining room, and an open-concept living/kitchen/breakfast area, this home is designed for both luxury and functionality.The primary suite is a true retreat, complete with a massive walk-in closet and a spa-like ensuite. Laundry on second floor. Driveway interlocking going front to back and 15*15 pad in back with natural stone stairs and glass railing on front. Electric pannel upgraded to higher amps and pot lights all in and outside of home with built in lights in driveway and stairs. Close To Parks, Highways, Schools. ###Bonus###: No Sidewalk !! Accent wall in every room !! This home also includes a 2-bedroom basement suite with separate entrance , it's own laundry and heated washroom floor ideal for extended family or rental potential. ***Don't miss this rare opportunity to own a show-stopping home in a high-demand neighbourhood*** (id:56248)
1268 Anthonia Trail
Oakville, Ontario
Discover spacious luxury in this brand new freehold townhouse located in the prestigious Joshua Creek Montage. Featuring 4 generously sized bedrooms and 4 bathrooms, this home offers approximately 2,903 sq ft of total living space, including a fully finished basement with a large recreation room ideal for family living and entertaining. The main floor boasts refined 10-foot coffered ceilings, complemented by modern finishes and an open-concept layout. The contemporary kitchen impresses with quartz countertops, extended-height cabinetry, and a complete suite of stainless steel appliances. The living room is enhanced by an elegant fireplace, creating a warm and inviting atmosphere. All 4 bedrooms feature 9-foot ceilings and spacious layouts, with 2 bedrooms offering private walk-out balconies. The primary suite includes a spa-inspired 5-piece ensuite with a standalone tub and dual sinks, delivering both comfort and sophistication. The expansive loft bedroom provides an impressive 351 sq ft of space and includes its own 4-piece ensuite. Additional convenience is provided by the laundry ensuite, equipped with a built-in sink and brand new washer and dryer. Throughout the home, custom curtains add to the overall elegance. Ideally situated close to major highways, top-rated schools, shopping, and dining, this exceptional property perfectly balances size, style, and location to offer an unbeatable lifestyle. Dont miss this opportunity. book your appointment today and make this stunning home yours! (id:56248)
824 Woolwich Street Unit# 104
Guelph, Ontario
Three professionally designed model homes are now open for private viewings! Welcome to Northside, by award-winning builder Granite Homes - an exceptional new build community of stacked condo townhomes. This Terrace Interior Unit offers 993 sq. ft. of well-designed, single-storey living, plus an additional 73 sq. ft. of private outdoor terrace space. Inside, you'll find two spacious bedrooms, two full bathrooms, and upscale finishes throughout including 9-ft ceilings, luxury vinyl plank flooring, quartz countertops, stainless steel kitchen appliances, and in-suite laundry with washer and dryer (included). Parking options are flexible, with availability for one or two vehicles. Ideally located beside Smart Centres, Northside offers the perfect blend of quiet suburban living and convenient urban access. You're just steps from grocery stores, retail, dining, and public transit. Book your private tour today to hear about our special promotions. (id:56248)
824 Woolwich Street Unit# 102
Guelph, Ontario
Presented by Granite Homes, this brand-new two-storey unit is an impressive 1,106 sq ft and has two bedrooms, two bathrooms, and two balconies with an expected occupancy of Spring 2026. You choose the final colors and finishes, but you will be impressed by the standard finishes - 9 ft ceilings on the main level, Luxury Vinyl Plank Flooring in the foyer, kitchen, bathrooms, and living/dining; quartz counters in kitchen and baths, stainless steel kitchen appliances, plus washer and dryer included. Parking options are flexible, with availability for one or two vehicles. Ideally located next to Smart Centres Guelph, Northside combines peaceful suburban living with the convenience of urban accessibility. You'll be steps away from grocery stores, shopping, public transit, and restaurants. There are now also three designer models to tour by appointment plus some special incentives for a limited time! (id:56248)
499 Rosemeadow Crescent
Waterloo, Ontario
Welcome to 499 Rosemeadow Crescent, a beautifully updated home located in the heart of the highly desirable Westvale community, one of Waterloo's most sought-after neighbourhoods. This property offers exceptional value with its unbeatable location, just steps to a local park, top-rated schools, and an extensive network of trails and green spaces. Enjoy the convenience of being minutes from The Boardwalk shopping centre, offering everything from groceries and restaurants to healthcare and entertainment. The home is also surrounded by multiple grocery stores and essential amenities, making daily life effortless. Inside, you'll find thoughtful updates throughout, including a full second-storey renovation, modernized bathrooms, a stylish walk-in closet in the basement for convenient storage, and upgraded mechanical systems such as a high-efficiency furnace and A/C. The exterior boasts a newer garage door, reworked front steps and driveway, all designed to enhance curb appeal. With the strong sense of community fostered by the Westvale Community Association and the perfect blend of comfort, style, and location, this home is ideal for families looking to settle into a vibrant, well-established neighbourhood. THE ABOVE GROUND POOL COULD BE REMOVED PRIOR TO CLOSING. (id:56248)
1 Keyworth Crescent
Brampton, Ontario
Welcome to **The Bright Side** at the Mayfield Village Community. This highly sough after area build by Remington Homes. Brand new construction. The Summerside model, 2333 sqft. Open concept, 4 bedroom, 3.5 bathroom. 9.6ft smooth ceilings on main, 9ft ceilings on 2nd floor. Upgraded hardwood flooring, except where tiled or carpeted. Stained stairs to match hardwood. Extended height kitchen cabinets, ss vent hood. 150 Amp. Virtual tour and Pictures to come soon!! (id:56248)
Lot 179 - 39 Keyworth Crescent
Brampton, Ontario
Your new home at Mayfield Village, awaits you! This highly sough after ""The BrightSide""community built by Remington Homes. Brand new construction. The Elora Model 2664 sqft. This Beautiful open concept home is for everyday living and entertaining. 4 bedroom 3.5 bathroom,9.6 ft smooth ceilings on main and 9 ft ceilings second floor. Upgraded 5" hardwood on main floor and upper hallway. Upgraded ceramic tiles 18x18 in Foyer, powder room, kitchen, breakfast and primary en-suite. Stained stairs with Iron pickets. Upgraded kitchen cabinets with stacked upper kitchen cabinets. Blanco sink with caesar stone countertop. Rough-in waterline for fridge and rough-in gas line for gas range. Upgraded bathroom sinks. 50" Dimplex fireplace in Family room. Free standing tub in primary en-suite with rough-in for rain shower. Don't miss out on this home. (id:56248)
Lot 163 - 70 Claremont Drive
Brampton, Ontario
Discover your new home at Mayfield Village this highly sought after ""The Bright Side"" Community, built by Remington Homes. Brand new construction. The Elora model 2655 sq ft. Beautiful open concept, great for everyday living and entertaining. This 4 bedrooms, 3.5 bathroom home is waiting for you. 9.6 ft smooth ceilings on main and 9 ft on second floor. Hardwood on main floor except where tiled and upstairs hallway. Extended height kitchen cabinets. Stainless steel vent hood. Rough in bathroom in basement. (id:56248)
Lot 154 - 65 Claremont Drive
Brampton, Ontario
Discover your new home at Mayfield Village this highly sough after " The Bright Side " community, built by Remington Homes. Brand new construction. The Elora model 2664 sq.ft. Beautiful open concept, for everyday living and entertaining. This 4 bedrooms, 3.5 bathroom elegant home will impress. 9ft ceilings on main and second floor. Waffle ceiling in family room. Upgraded hardwood on main and upper hall 7 1/2". Iron pickets on stairs. Stunning upgraded kitchen beautiful cabinets with extra cabinets, some glass doors and upgraded stone counter top with breakfast bar. Upgraded tiles throughout tiled areas. All bathrooms are upgraded as well. Rough-in bathroom in basement. So many upgrades too many to mention. Come see it for yourself, don't miss out on this beautiful home. **EXTRAS** Upgraded kitchen cabinets level 6, deep fridge enclosure. Crown molding over cabinets. Upgraded caesarstone countertop and upgraded backsplash. Baseboards 7 1/4". Upgraded tub to frameless glass shower in main bathroom. (id:56248)
Lot 107 - 10 Tetley Road
Brampton, Ontario
Welcome to the prestigious Mayfield Village. Discover your new home in this highly sought after " The Bright Side " community built by renowned Remington Homes. Brand new construction. This sun filled home is so warm and inviting. Corner plan. 2314 sq.ft. The Tofino model. 9ft smooth ceilings on main, 8ft smooth ceilings on second. Elegant 8ft doors on main. Waffle ceiling on living room with electric fireplace. Extended height kitchen cabinets with valance. Stainless steel hood with pot filler. French doors to backyard. Upgraded hardwood on main floor and upper hallway. Iron pickets with upgraded handrail. Upgraded berber carpet in bedrooms. Upgraded tub in master ensuite and double sinks. Laundry is upstairs. Don't miss out on this beautiful home. **EXTRAS** Frameless glass shower enclosure in ensuite. Upgraded tub. Upgraded main floor bathroom with frameless glass shower enclosure. Upgraded electric 50" fireplace gas line rough-in with plug kitchen. 200 Amp. Cold cellar. Upgraded kitchen sink (id:56248)
156 Bartlett Boulevard
Collingwood, Ontario
Welcome to your dream waterfront oasis in Collingwood, Ontario. This stunning home offers the rare luxury of docking your boat right atyour property, giving you immediate access to the sparkling waters of Georgian Bay, renowned for its boating and breathtaking views. Withnine grand bedrooms and a spacious coach house, theres ample room for everyone to savor the luxury and serenity of this unique property.The cozy coach house serves as the perfect in-law suite or guest retreat, offering privacy and comfort with high ceilings and an array of gamesfor entertainment. (id:56248)
9 Princess Diana Drive
Springwater, Ontario
Tucked away on a private corner lot in a peaceful neighborhood, this charming seasonal property offers the perfect retreat from the everyday. With a cute front veranda that welcomes you home and paved parking for up to three vehicles, convenience meets comfort right from the start. The property backs onto serene bushland, offering added privacy and a natural backdrop for relaxing mornings or quiet evenings. Inside, the open-concept living and dining area creates a warm, inviting atmosphere, while the kitchen boasts vaulted ceilings that enhance the airy, spacious feel. Two cozy bedrooms provide restful retreats, and a screened-in back porch adds the perfect spot to enjoy summer nights bug-free. This property is the ideal blend of charm, comfort, and nature. This is a seasonal (9 month) land lease property. (id:56248)
45 Squire Baker's Lane
Markham, Ontario
Curb Appeal On Mature Private Lot! 66Ft Frontage! This Bright Well Maintained 3 Bedrooms, 2 Bathroom All Brick Raised Bungalow with Double Car Garage is located in the Sought after Sherwood-Amberglen! A Family-Friendly Community! Original owners! Hardwood floors! Newer Roof & Mostly Newer Windows & Doors! Updated Kitchen with Stainless Steel Appliances and Walk-out to Deck! Updated 4pc bathroom! Good-sized Bedrooms! Lower Level features Family Room with Gas fireplace & Above-grade Windows, 3pc Bathroom, Laundry room, Workshop, Storage & Separate Entrance! Steps to The Rouge National Urban Park/Ravine, Walking trails! Yet it is minutes away from Major Hwys & Public Transit. Walking Distance To Quaint Markham Village & Every Shopping Convenience. Walking Distance To William Armstrong P.S., Parks & Library!! Don't miss this opportunity!! Offers Anytime!! (id:56248)
32 Dunkeld Way
Markham, Ontario
THIS BEAUTIFUL 3 BEDROOM CONDO TOWNHOME IS IN A GREAT NEIGHBOURHOOD CLOSE TO SCHOOLS, PARKS, SHOPPING, LIBRARY, HWY 407 AND MORE ! THIS IMMACULATE TOWNHOME WOULD MAKE ANY FAMILY HAPPY WITHA GORGEOUS COMPOSITE DECK IN THE BACKYARD, NEWLY INSTALLED LUXURY VINYL FLOORING ON THE SECOND AND THIRD FLOORS, FRESHLY PAINTED, NEW STOVE, B/I DISHWASHER & HOOD FAN, GREAT LIVING SPACES, ENTRANCE TO THE GARAGE FROM THE INSIDE THE HOME AND MANY OTHER GREAT FEATURES THAT MUST BE SEEN! COMPLEX HAS AN OUTDOOR POOL.THERE ARE TWO PARKING SPACES - ONE IN THE GARAGE AND ONE ON THE DRIVEWAY. EXRAS:S/S FRIDGE, STOVE, B/I DISHWASHER, HOOD FAN, WINDOW COVERINGS, ALL ELECTRIC LIGHT FIXTURES, F/LWASHER & DRYER, HWT RENTAL, GARAGE DOOR OPENER WITH REMOTE, AIR CONDITIONER, GAS FURNACE, CENTRAL VACUUM & ACCESSORIES (id:56248)
56 Angelico Avenue
Vaughan, Ontario
Amazing Family-Friendly Home In The Sought-After Vellore Village Community Of Vaughan! This BeautifulHome Has Been Tastefully Renovated To Include A New Kitchen With Quartz Counters, New Floors, And AllNew Bathrooms! Bright And Airy With 9-Foot Ceilings On The Main Floor, Four Generously-Sized BedroomsOn The Second Floor. Plus Expanded The Driveway To Accommodate Three Cars! The Fenced Back Yard IsThe Perfect Space For Your Family Gatherings And Bbqs...Close To Hwy. 400, Canada's Wonderland, And AllAmenities To Make Your Life Easier. Close To Parks, Schools, Conservation Areas, And Golf CoursesOnly AShort Walking Distance To Parks, Schools, Library, Stores, And Much More. Do Not Miss This GreatOpportunity To Rent A One Of A Kind Property. (id:56248)
1532 - 498 Caldari Road
Vaughan, Ontario
Welcome to Abeja Tower 3! Step into this brand-new, 1-bedroom suite offering 575 sq.ft. of modern, open-concept living with stunning south-facing views. Located in the newly built Abeja District, this thoughtfully designed unit boasts high-end finishes and brand-new stainless steel appliances, combining style with functionality for everyday comfort. Enjoy premium building amenities, including a fully-equipped fitness center and an elegant party room , perfect for entertaining or relaxing. Ideally situated, the condo offers unmatched convenience, just minutes from Highway 400, Cortellucci Vaughan Hospital, Vaughan Mills Mall, and York Region Transit. You're also only a short distance to TTC subway access, making commuting around the GTA effortless. To Note: Some photos are Virtually staged * Parking can be rented for $220 Monthly through building management . (id:56248)
607 - 88 Promenade Circle
Vaughan, Ontario
Welcome to the Residences at Promenade Park, a luxurious Gated condo with 24 hour security in sought-after area of Thornhill! This spacious unit features 2 bedrooms plus a den, which can easily serve as a 3rd bedroom. The master suite includes a private ensuite bathroom for convenience and privacy. The kitchen, a chef's dream, has granite countertops, ample storage and plenty of counter space. Large windows through the unit fill the space with natural light, including the walkout to balcony to relax and enjoy. Storage locker unit is included. Enjoy access to premium amenities including a grand lobby, indoor pool, sauna, party room, gym, ping pong, concierge service and plenty of visitor parking. All of this, just a short walk from the Promenade Mall and numerous synagogues. Low maintenance fees include heat, water, basic cable and internet. Public transportation, supermarket and shopping is just steps away. (id:56248)
143 Kenneth Rogers Crescent
East Gwillimbury, Ontario
Welcome to a less than one-year-old, beautifully designed home offering modern elegance and exceptional comfort. EVERY ROOM IS SIZEABLE!! This spacious residence features 9-foot ceilings on the main floor, creating an open and airy atmosphere. A dedicated office space provides the perfect work-from-home setup. Large modern Kitchen with a pantry area. FIVE generously sized bedrooms, ALL EN-SUITES!! offering ultimate privacy and convenience. NO SIDEWALK. The home boasts hardwood flooring throughout and large windows that fill the space with natural light. Located in a desirable neighbourhood, this home is perfect for families looking for space, style, and functionality. Don't miss this incredible opportunity!***Virtual Staging Effect*** (id:56248)
10 Yongeview Avenue
Richmond Hill, Ontario
Sophisticated custom-cut Indian limestone stone castle located in the high-end and most prestigious area of South Richvale, Richmond Hill. This exclusive estate was crafted by a high-end home builder with over 2 decades of experience and a portfolio that includes NHL players and elite developers. Situated on a rare 85 x 255 ft perfectly rectangular lot, this white mansion has exquisite French-European design with a splash of contemporary elegance. open-concept layout offers an impressive, uninterrupted sightline from the grand front entrance to the serene backyard. This estate spans 12,000 sq ft of lavish L/ space, highlighted by a soaring 22-ft foyer, 28 ft coffered luxurious DOME w elect lights, art woodwork, Natural stone walls w lighting,2 elegants Powder-r w custom walnuts cabinets,swarovski Faucets& onyx stone refined sophistication Exceptional Natural light &dramatic W design frame stunning panoramic views of the landscaping. Main floor is 11 ft, the 2nd is 13 ft, with an elevator. Executive The gourmet kitchen features custom cabinetry, a massive walnut 10.5 x 5.3 ft center island, The castle 5+1 Br,10 wash r with extensive architectural 13-foot D/b cathedral ceilings & heated fl en-suite Brs, walking closets with automated lights, M-sitting area opens to spacious balcony w panoramic views & breathtaking closet room just for celebrities quality, Ground L radiant heated fl w(water supply) gym mir with D/b dr glasses, Smart systems, full B/I speakers, Theatre with surround sound system, recreation R with wet bar and large wine cellar (capacity 1800+ bottles) Step outside to your private resort-style backyard, a massive concrete heated saltwater pool (20x40 ft) with a waterfall, shower,, Stone gas fire pit, luxurious heavy concrete venus statues & 4 elegents grand concrete planters, mature trees, all natural stones around the garden.Hot tub for 8 persons, perfect for gatherings under the stars.Custom walnut PW-rooms, Swarovski crystal faucets, onyx stones (id:56248)
115 Mckee Avenue
Toronto, Ontario
LOCATION LOCATION LOCATION *** Perfect for Builders Investors Families/End Users to Live in Now & Build Your Dream Home Later *** Wonderful Family Home in Sought After Yonge and Sheppard Neighbourhood *** Conveniently located across the street from Mitchell Field Community Centre (which includes both a swimming pool and skating rink) So much green space to use for a game, stretch or a run *** This is the neighbourhood for suburban living and urban convenience *** Large, deep lot with a beautiful backyard oasis. Tranquility at its best *** Steps to Earl Haig SS, Claude Watson School For The Arts and McKee PS *** Close to both Yonge & Sheppard Subway lines, Bayview Village, shopping and restaurants on Yonge St, parks, trails, tennis and so much more! *** Walk to Metro, Loblaws, Finch and North York Centre TTC stations *** Minutes to the 401 with the 404/Don Valley Parkway and 407 close by *** (id:56248)
208 - 30 Meadowglen Place
Toronto, Ontario
Welcome to this beautifully designed, sunlit 1-bedroom, 1-bath condo by Tribute Communities an ideal home for working professionals, students, newcomers, or a couple with a young child. This bright and spacious unit features an oversized balcony, perfect for enjoying summer evenings or entertaining guests outdoors. Enjoy access to an impressive range of world-class amenities, including a rooftop pool, BBQ area, fully equipped gym, private theatre, elegant party room, chefs kitchen, and a seasonal skating rink all designed to enhance your everyday living experience. Heat and water are included in the lease for added convenience and value. Step outside to explore 16 km of connected walking, jogging, and cycling trails through lush green spaces along The Meadoway. Located minutes from grocery stores, public transit, top rated schools, Centennial College, and the University of Toronto, with quick access to Highway 401, this home offers both comfort and connectivity in one of the citys most desirable communities. (id:56248)
2803 - 1435 Celebration Drive
Pickering, Ontario
Welcome to University City Tower 3. This-lived-in, high-floor suite boasts unbowed views and offers everything you could desire a condo. Enjoy breathtaking views of Lake Ontario from the kitchen to the living room. This bright, open-concept unit features modern kitchen with quartz countertops and Stainless steel appliances, laminate flooring throughout, and the convenience of in-suite washer and dryer. stunning 2-bedroom 2-bathroom unit is ideally located near the GO station, with easy access to Highway 401, Shops at Pickering City Centre, restaurants, and the waterfront trail all steps away. Move-in ready and situated in a prime location, this is an exceptional opportunity. **EXTRAS Fridge, stove, hood fan, washer/dryer, and all existing light fixtures. (id:56248)
6312 - 10 York Street
Toronto, Ontario
Welcome to Ten York by Tridel a premier address redefining luxury living in Torontos dynamic water front community. This exceptional 2-bdrm, 2-bath suite combines contemporary elegance with thoughtful design, highlighted by soaring 10' ceilings & sweeping northwest views. Expansive floor-to-ceiling windows flood the space with natural light, creating an inviting, airy atmosphere. Enjoy the ease of custom motorized blinds incl. blackout blinds in both bdrm for comfort & privacy at your fingertips. With $35,000 in bespoke closet upgrades that optimize storage, upgraded light switches, and a beautifully designed kitchen featuring integrated appliances & a dedicated pantry, every detail has been crafted for modern convenience. Highlights: year-round on-demand heating & cooling, clear views of the iconic CNTower, 2 parking spaces, 2 storage lockers. As part of Tridel's exclusive Signature Suite Collection, this residence offers elevator access & integrated smart home technology. (id:56248)
2109 - 70 Forest Manor Road
Toronto, Ontario
Live above it all in one of North Yorks most sought-after buildings just steps to Fairview Mall, TTC subway, and 3 major highways! This sun-drenched unit features soaring 9-ft ceilings, a huge balcony with unobstructed views, and a functional layout perfect for work-from-home or entertaining. Enjoy maintenance fees inclusive of heat, A/C, water and luxury amenities: 24-hr concierge, indoor pool, gym, visitor parking & more. Urban convenience meets elevated living, dont miss it! (id:56248)
24 Anvil Millway
Toronto, Ontario
Quiet Oasis in the Heart of Bayview & York Mills. This 2-bedroom, 2-bathroom unit will impress. The living space is bathed in natural light, with sunset views from large sliding doors that offer a seamless flow to a spacious west-facing terrace overlooking the pool. The open-concept living area features a beautifully appointed well designed kitchen, perfect for entertaining.This UNIQUE property features a BONUS finished basement, ideal for use as a PRIVATE OFFICE or studio. The location is unbeatable: directly across from York Mills Shopping Centre, just 5 minutes from Bayview Village, close to York Mills Subway and 401. Situated in a highly desirable school catchment, this home offers an opportunity to live in a green environment with amenities at your doorstep. Additional features include: Ample storage, Dedicated parking space, Visitor parking, Upgraded interior finishes, Quality Pella windows,Sparkling modern appliances. Located in Bayview Mills community, a quiet enclave surrounded by meticulous gardens. Here you will find a home, a quiet home office, but more importantly a lifestyle upgrade. (id:56248)
1040 Clyde Road
Cambridge, Ontario
MUSKOKA WITHOUT THE DRIVE! This spectacular custom built home is within a 2.48 acre forested setting! The unique design of this home exemplifies the feeling of a northern luxury chalet! Loaded with high quality building materials and finishes and built in 2021, this stunning home is a rare offering! The main floor provides an open floor plan with a soaring 20 ft vaulted ceiling framed with gorgeous wood timbers! The gourmet kitchen offers beautiful stainless appliances including an induction cooktop, a large centre island, quartz countertops and beautiful Moroccan style backsplash! A large great room with stone fireplace and dining area provide seamless flow for entertaining and expansive views of the forested backdrop! Step out to the massive 12x40 ft deck and screened in room complete with remote retractable walls to increase the deck space for continued opportunity to entertain and enjoy the private surroundings! The main floor also offers a large bedroom/den and a full bathroom for those would prefer main floor living! A separate laundry room with cabinetry and access to the double car garage complete this level. A gorgeous wooden staircase takes you to the upper loft level with an incredible view of the main floor and outdoor surroundings! An office nook in the loft is ideal for those who work from home! An additional bedroom with walk through closet with built-ins and 3 piece ensuite with large walk-in shower serves as a primary retreat! Another hardwood staircase takes you to the walk-out basement with large finished family room with propane stove fireplace, an additional bedroom/den and a rough in for another bathroom! The attached large double car garage is great for parking and all of your storage needs with loads of cabinets! An additional 19x15 detached garage is ideal for the toys and hobbyists! This home is truly stunning and a one of a kind dream private oasis and getaway from the city but is a short drive to Cambridge and Hamilton! LUXURY CERTIFIED. (id:56248)
8 Woodman Drive S Unit# 708
Hamilton, Ontario
Are you looking to buy your first home or retired, and looking for safe, comfortable and affordable living? Look no further than this well maintained and vacant unit at 8 Woodman Dr. S. off of Queenston Rd/Hwy 8. The unit itself offers quiet, carpet-free living, plenty of closet storage, spacious rooms, natural light, new sliding door and window, and stainless steel appliances with quartz countertop! Need room to store extra belongings? No problem! The unit comes with it's own storage locker, plus the building includes multiple additional storage rooms in the basement - a practical rarity in condo buildings. Enjoy the warmer seasons on the west-facing large balcony, where a new awning was added for your comfort. The monthly condo fee includes heat, hydro, water, parking, locker, building maintenance, building insurance and basic cable, providing the owner with monthly bill certainty. 8 Woodman Dr S is ideally located for quick access to the Redhill Parkway and QEW, and to transit routes to get around the city. All your shopping, grocery and restaurant needs can be taken care of within a quick drive or walk, making it a very convenient location for those that like to live close to necessities. Laundry rooms are located on every floor for your convenience as well as mail and newspaper delivery to your door! Book your showing today to see if this unit could be your new home! (id:56248)
9326 White Oak Avenue
Niagara Falls, Ontario
For lease in Niagara Falls! 9326 White Oak Avenue is a stunning brand new bungalow offering 3 bedrooms, 2.5 bathrooms, 1,800 sq ft of upgraded living space, and a full unfinished basement with high ceilings for storage. The open-concept main floor features 9-ft + ceilings, luxury vinyl flooring, a modern kitchen with stainless steel appliances, and a kitchen island — perfect for entertaining. The spacious primary suite includes a double closet and a sleek 3 piece ensuite. You’ll also get main floor laundry, a double car garage, 6 car parking, a 2 piece bathroom, and on the upper floor, a den, 4 piece bathroom and a large bedroom. Located in a quiet, family-friendly close to great schools, parks, and quick highway access. $2,700/month + utilities. Available immediately. (id:56248)
Basement - 249 Newton Drive
Toronto, Ontario
Amazing 2Br Backsplit In The Most Desirable Newtonbrook East Area With Muskoka Like Backyard Overlooking Ravine. Kitchen & Washer&Dryer&1Bedroom In Basement, 2 Bedrooms&Big Living Room In Main Floor ,Hardwood Floors,Great Layout,Spacious ,Sunfield.Huge Family Room ,Fireplace Walk Out To Oversized Deck.Breathtaking View. Furnished! The Tenant pay 50% utilities. (id:56248)
1386 Myron Drive
Mississauga, Ontario
Welcome to 1386 Myron Drive a beautifully maintained 4+1 bedroom, 3-bathroom two-storey family home, set on a stunning oversized 52 x 257 ft. garden lot in the sought-after Lakeview community of South Mississauga. This home offers the perfect blend of comfort, space, and versatility. The spacious eat-in kitchen is designed for family living and entertaining, featuring a centre island, breakfast area, stainless steel appliances, picture window and walk out to the incredible backyard. The main floor also boasts a formal dining room, cozy living room, a bright sun-filled family room, convenient main floor laundry and powder room. Upstairs, you'll find four generously sized bedrooms, including a primary suite with a walk-in closet and private ensuite. Multiple walkouts lead to a beautifully landscaped, private west-facing backyard oasis- complete with two tranquil ponds, vibrant birdlife, a rewarding vegetable patch, stunning perennial garden, large shed with heat & electricity and a pergola offering shade and shelter in all weather. It's the perfect setting for peaceful relaxation or large gatherings. The finished basement provides exceptional bonus space with rec room, ample storage, two workshop areas, a cedar closet, an additional bedroom, and a separate entrance perfectly positioned to create a future rental suite opportunity, if desired. Additional highlights include three gas fireplaces, a sun tunnel skylight, enclosed access to the double car garage and nearly 30 years of love and cherished family memories that have shaped this warm and welcoming home. Ideally located within walking distance to Lakeview Golf Club, parks, waterfront trails, shopping, public transit, easy highway access and the brand-new Carmen Corbasson Community Centre, this home offers a lifestyle of convenience and connection. 1386 Myron Dr is ready to welcome the next chapter of your family's story. (id:56248)
39 Weber Road
Parry Sound Remote Area, Ontario
This seasonal, 34ft. trailer (park model), in move-in ready condition, could be your perfect summer getaway. Located in a seasonal park with access to Lake Memesagamesing. A screened in additional room provides the perfect spot to enjoy evenings, fire pit and outdoor shower are on site. The trailer has a metal roof structure over top. Store your tools and toys in the two sheds. Seasonal fees (park and hydro) have been paid for the 2025 season. A boat slip may be available at additional cost nearby. Enjoy swimming, fishing and other water activities on Lake Memesagamesing or the many surrounding lakes. Access to Crown Land in close proximity for hiking and ATV'ing. This is an ideal location for a get-away location. (id:56248)
164 Ontario Street
Burk's Falls, Ontario
Step into a one-of-a-kind home that seamlessly blends historic charm with contemporary elegance. Originally built in 1886, this meticulously restored church has been transformed from the studs out into a breathtaking home, rich with architectural details that honour its past while embracing modern luxury and design. As you enter the foyer, reclaimed wood from the original church floors sets a warm, welcoming tone. An elegant staircase leads you to an open-concept living space across the second level. Here you will find an expansive living room with soaring 17.5ft barrel vaulted ceilings and an electric fireplace, creating an atmosphere of grandeur and comfort. The sophisticated, dark-toned kitchen is a chefs dream, featuring premium appliances, floor-to-ceiling cabinetry and a custom-built ladder. Thoughtfully designed, the second level features the primary bedroom, complete with a walk-in closet lined with cedar planks, alongside three stylish bathrooms. On the third level, two large bedrooms bathed in natural light provide serene retreats. Meanwhile, the first level offers a wealth of possibilities, additional living space, two bedrooms, ample storage, and a 4-piece bathroom. A roughed-in kitchen adds potential for a separate suite, multigenerational living, or even the possibility of conversion into a duplex. This home is a treasure trove of unique details, from stained glass transformed into window art within the original arch frames to Mennonite-crafted shiplap accents that add warmth and character. The exterior stone and brick have been professionally restored, while a second entrance at the rear enhances both its beauty and functionality. Beyond its timeless charm, this home offers complete modern convenience--all plumbing, HVAC, and electrical systems have been entirely replaced, ensuring efficiency & peace of mind for years to come. Experience the timeless beauty of this property, where craftsmanship, history, & modern elegance converge in perfect harmony. (id:56248)
6 - 1026 Ann Street
Howick, Ontario
Upgraded! Convenient! Affordable! And all with an attached garage! Enjoy the easy life with this, one floor, 2 bedroom, low maintenance end unit. New flooring, tub and surround, washer and dryer in summer of 23 and new owned water heater installed Jan 2024. This unit has been kept immaculately and shows beautifully. Book your private showing now! (id:56248)
6 Walton Avenue Unit# 310
Kitchener, Ontario
Beautifully renovated condo with low taxes and condo fees that include heat and hydro! Calling all first-time buyers, down-sizers and investors! Step inside this glamorous 2 bed, 1 bath (with rough in for another 1/2 bath) stunner, boasting upgraded laminate flooring, quartz counters, and elegant light fixtures. The floor plan provides an open-concept main living area, combining an oversized living room, well-appointed dining space, and your stylish kitchen. Down the hall, you have a fully remodeled bathroom, a large secondary bedroom, and your incredible primary suite, with his and hers closets and in-suite laundry. Looking for more? This unit comes with a storage locker on the same floor, a designated parking spot, and a large balcony. Located in the heart of Kitchener with great access to highways, shopping, and amenities, this home will not last long! (id:56248)
139 Periwinkle Drive
Stoney Creek, Ontario
Welcome to this beautifully maintained 3-bedroom, 2-bathroom corner unit townhouse, offering comfort, style and functionality in every detail. Step inside to a bright main level featuring hardwood and tile flooring, an open riser staircase and a charming bay window that floods the space with natural light. The open-concept layout is perfect for entertaining and the kitchen is equipped with a new dishwasher (2023) for modern convenience. Upstairs, you'll find three generously sized bedrooms, including a primary suite with double sinks in the ensuite for added luxury. Enjoy the outdoors in your private backyard oasis that backs onto an open field. Complete with a wood deck and stamped concrete patio, ideal for morning coffee or evening relaxation. The double car driveway offers ample parking and features like central vacuum make everyday living a breeze. This home blends space, comfort and peaceful views all in one exceptional package. Don't miss your chance to call it home! (id:56248)
163 Grosvenor Avenue S
Hamilton, Ontario
Get inside this 2 storey GEM located in sought after DELTA WEST neighbourhood. Steps from schools, GAGE PARK, OTTAWA ST SHOPPING DISTRICT and many desired amenities. Drive down the QUIET, TREE LINED STREET, pull into YOUR VERY OWN driveway with 3 PARKING SPACES, leading to a single, detached GARAGE and hydro. Large, COVERED FRONT PORCH perfect for relaxing with friends. Inviting foyer leads to SPACIOUS main floor layout with BONUS Family Room & 2PC Bath. Overflowing with character, UNSPOILED ORIGINAL hardwood floors, baseboards/trim, pocket doors! SEP. DINING ROOM w/ COFFERED CEILING. Upstairs you’ll find 3 generously sized bedrooms each with WALK IN CLOSET( PRIMARY has 2 WALK INS). Full Bath with laundry CHUTE. Lots of storage space available in the attic accessible by stairs from second level. MUD room leading to backyard w/WOOD DECK. Rear yard is FULLY FENCED, mature trees provide PRIVACY and shade. Updates incl: Roof (2022), New COPPER water Line. Needs some TLC. OLD WORLD CHARM and CHARACTER of this home are SURE TO IMPRESS. (id:56248)



