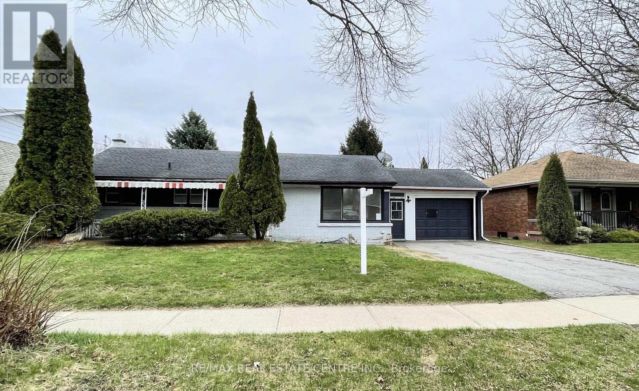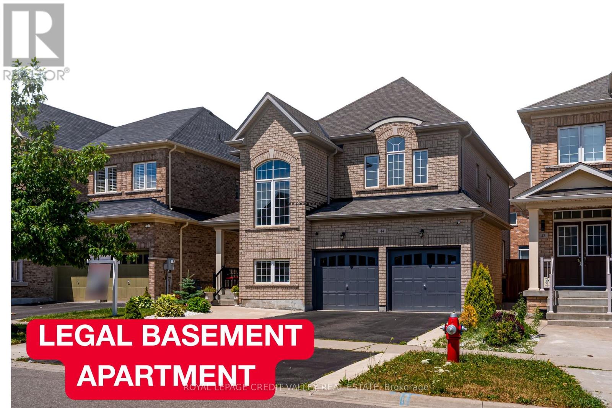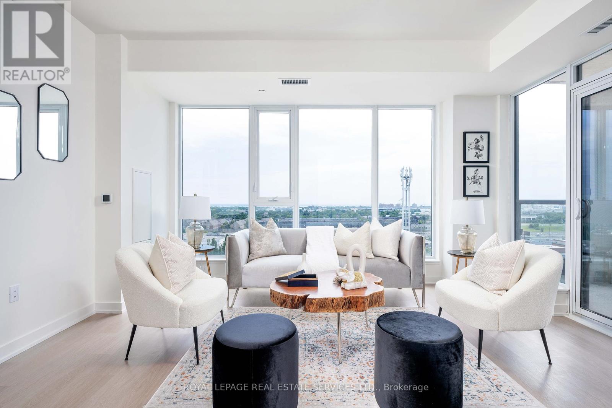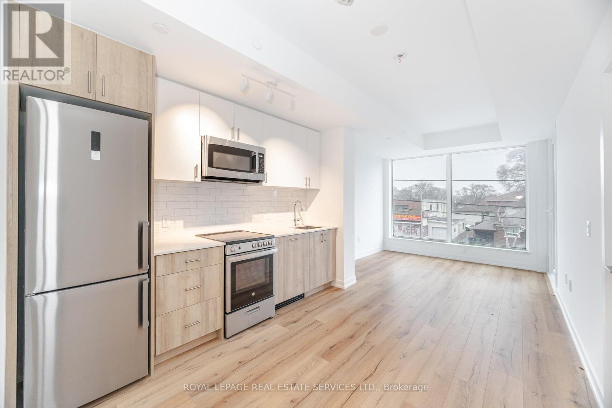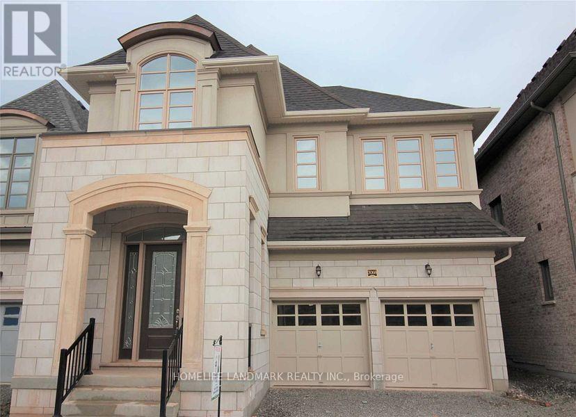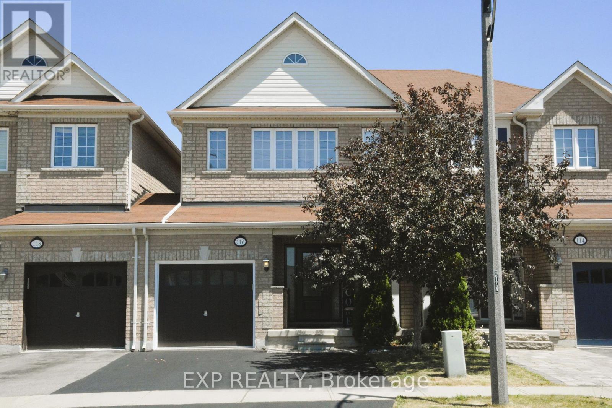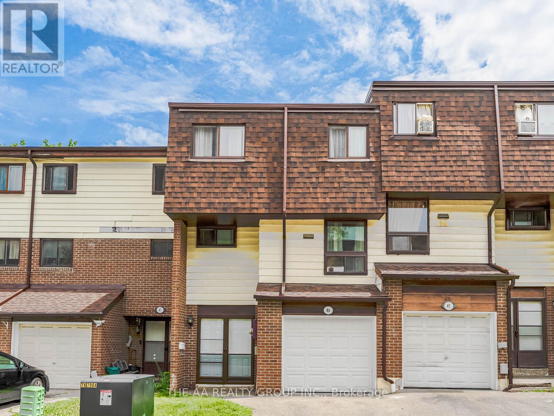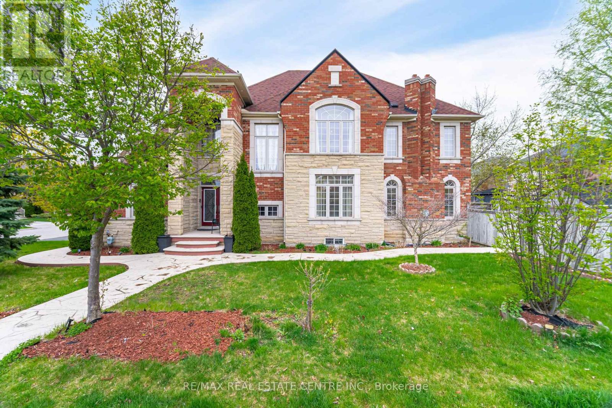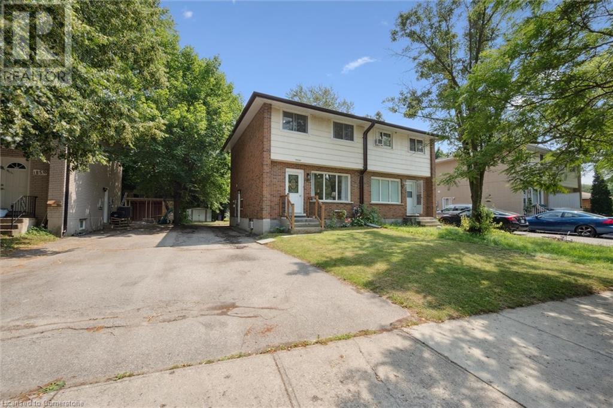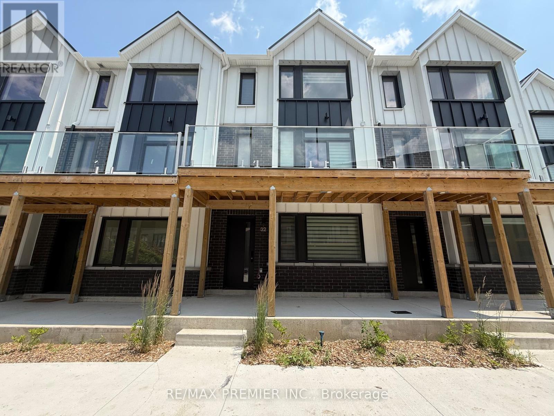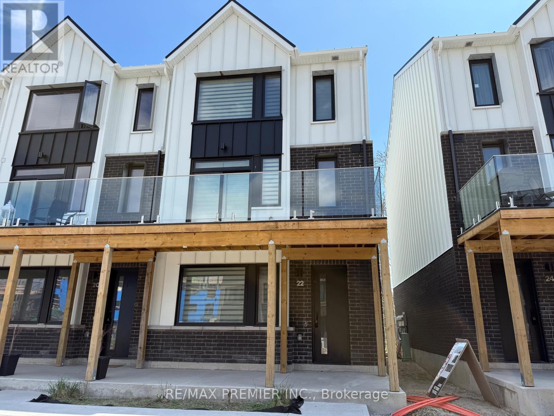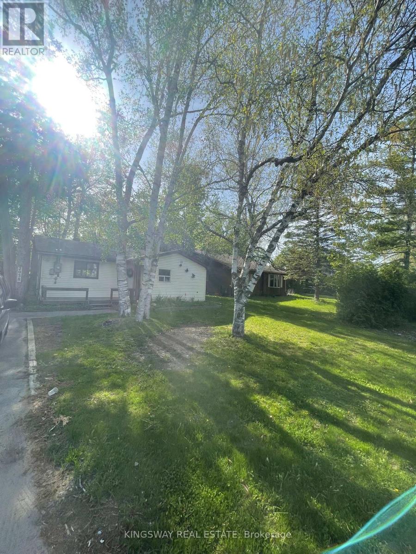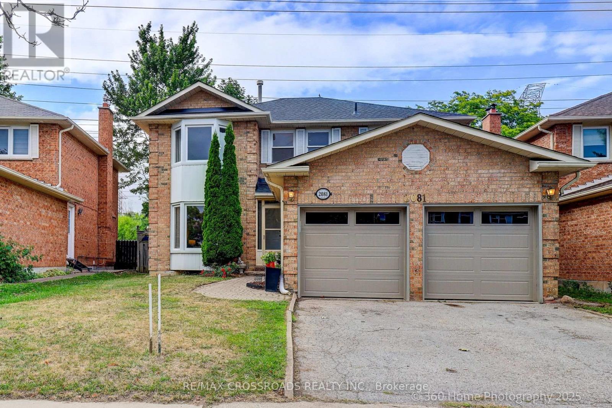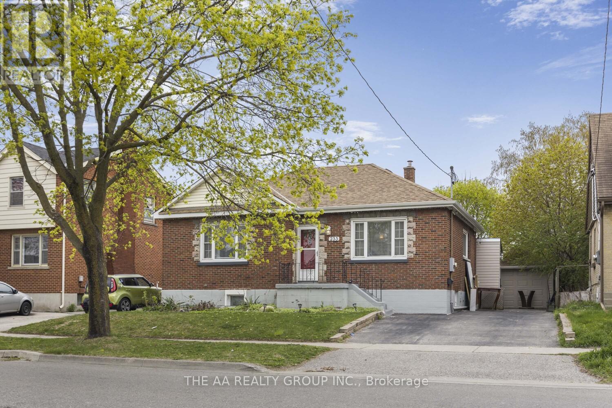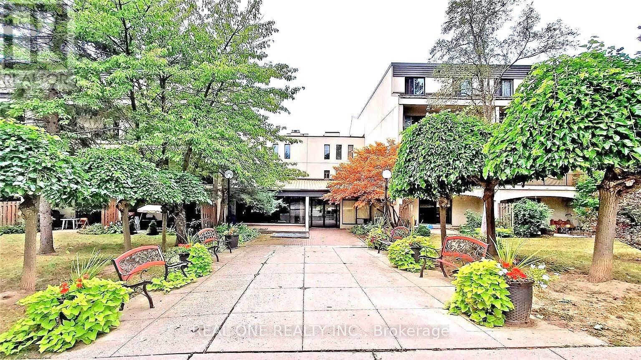135 Hillcrest Avenue Unit# 1403
Mississauga, Ontario
Looking for a spacious and economical 2 bedroom/2 bathroom condo in the heart of Mississauga? This could be the one for you! This SE facing condo with amazing views is in good condition and move-in ready. Includes in-suite laundry for your convenience and a great, brightly lit open concept floorplan with a large solarium (could be used as a sunroom or home office/work space or exercise room) in an excellent, well maintained building with secure 24hr concierge access. Both bedrooms are good sized. The principal bedroom has a 4 piece ensuite and a walk in closet and there is a 2nd 4 piece bathroom for guests conveniently located just across from the second bedroom. The white kitchen, dining and bathrooms are tiled floors while the bedroom and living areas including the solarium are all carpeted. All appliances are included. Close to Square One, shopping, Trillium hospital, schools, public transit and minutes to the Cooksville Go station. Amenities include Gym, Tennis/squash courts, party room and underground parking. Condo fees are very reasonable and include Heat, A/C and water!! Vacant for quick possession!! (id:56248)
Legal Basement - 5866 Valley Way
Niagara Falls, Ontario
Beautifully Upgraded 2 Bedroom LEGAL BASEMENT- Perfect For A Family. In The Heart Of Niagara Falls Region!! Not Easy To Find This Layout. A Rare Find- 10Ft+ High Ceilings. Just 5 Mins Drive From All Major Niagara Falls Attractions, Tourist District, Amenities, Parks, Major Hwy, Go Train, Schools, Restaurants, Grocery, Hospital. Comfortable Living Space. Fully Upgraded, Modern Finishes. Exclusive Private Entrance. Separate Laundry Unit. Well Lit With Natural Light & Pot Lights Through Out. Carpet Free Home. Bus Stop In Front Of The House. This Beautiful Home Is Conveniently Situated In A Family-Friendly Neighbourhood & Close To All Local Amenities, Anything That You can Think Of. (id:56248)
57 Beacon Hill Drive
Brampton, Ontario
Rare, Stunning & Luxurious!!Upgraded Home In Highly Sought After Estates Of Credit Ridge! Approx. 6000 Sq Ft Of Living space which includes finished basement rented for $2200. Fully renovated home & this property is the perfect blend of comfort, elegance, and functionality. Main Features:4 Bedrooms Upstairs + Main Floor Office + 3-Bedroom Basement Apartment6 Bathrooms throughout the homeHardwood flooring throughout9 ft ceilings & 9 ft doors on the main floorSoaring 18 ft ceiling in the family roomGrand foyer and elegant formal dining roomSpacious office with vaulted ceiling on the main floorGourmet kitchen with breakfast area, service bar & walk-in pantryLuxurious primary bedroom with his & her walk-in closets + 6-piece ensuite4 large bedrooms upstairs, perfect for family comfort Professionally Finished Basement:3 BedroomsLiving RoomFull Kitchen2 BathroomsSeparate Entrance Ideal for in-laws or rental income Additional Highlights:Approx. 4,450 sq ft upper floors + finished basement is around 1560 sqfeet Located close to GO Transit, Walmart, Hwy 401 & 407Move-in ready, perfect for indoor and outdoor livingRarely offered Truly a showstopper! Dont miss this rare opportunity to own a dream home in one of Bramptons most sought-after neighborhood (id:56248)
44 Walbrook Road
Brampton, Ontario
*LEGAL BASEMENT APARTMENT* Presenting a Beautifully Upgraded CUSTOM Luxury Detached Residence which is thoughtfully designed & crafted by the Sellers in the Most sought-after Neighbourhood of Credit Valley. HIGH END Upgrades of $130,000 taken From the Builder & a LEGAL Apartment of $100,000 along with A Separate Recreation Rm & Full Bathrm for Owners or In-Law suite. You will be impressed & amazed to see the Features & Finishes in the property. This Stunning Home offers over 4,000 SQ. FT. of Total Living Space with 4 + 3 Bedrms & 6 Bathrms. Enter the Main Floor which boast Elegant Living & Dining Rm Offering Coffered 9 Feet Smooth Ceilings, Upgraded Engineered Oak Hardwood Flooring & Upgraded Oak Railings on Main Floor & Lower Lvl. A Sun-filled Open-concept, Cozy Family Rm with Gas Fireplace & Custom Stone Wall Surround. High Upgrades Level 3 from Builder, Floor Tiles in Foyer, Kitchen, Powder Rm & Laundry Rm. The Modern Chefs Kitchen is the Real Heart of the Home, Boasting UPGRADED GRANITE Countertops, KENMORE Brand SS Appliances, Elegant Backsplash & Premium Range Hood, LARGE CUSTOM Island with Breakfast Bar, & Generous & UPGRADED Cabinetry, BUILT-IN Double Combo Ovens cabinets, Crown Moulding & Valance Lighting for the Modern Kitchen. Upstairs ENJOY Four spacious bedrms, each with Ensuite Bathrms meticulously designed. The luxurious Primary Bedrm offers a SITTING AREA with A Coffered Ceiling & Double Walk-in closets & a Spa-like 5-pc Ensuite with Whirlpool & 6 Jets in Master Ensuite Tub & ALL HIGH END Tiles, Faucets & Accessories. Three Spacious Bedrms with all Ensuites offering Upgrades in other 2 Bathrms. Separate Entrance done from the Builder, Rental Income Potential (Approx. $2000). The Exterior is just as Impressive, with a $30K Backyard Oasis Featuring Gazebo & Concrete Patio, & plenty of space to Relax or Entertain. Double Car Garage with inside entry plus Extended Driveway for total 7 Parking spaces. A must-see for Families looking for a Luxury. Living. (id:56248)
2259 Meadowland Drive N
Oakville, Ontario
Welcome to 2259 Meadowland Drivea timeless and meticulously upgraded residence located in the heart of River Oaks, one of Oakvilles most prestigious and family-oriented neighbourhoods. Surrounded by scenic trails and walking distance to top-rated schools including Posts Corners Public School and White Oaks Secondary, this elegant three-storey home offers over 2,700 sqft of finished living space, thoughtfully designed for modern living and refined entertaining. The sunlit main floor features premium hardwood flooring (2022), coffered ceilings, and new LED pot lights, leading into a stunning chefs kitchen (2017) with custom cabinetry, quartz countertops, stainless steel appliances, and freshly painted cabinetsblending timeless design with contemporary flair.In 2019, the home underwent extensive upgrades, including an impressive 8 front entrance door with side window, triple-lock European-style side door, all-new double-hung windows including a bay window, rebuilt front porch and balcony, garage roof shingles, and pot lights with LED lighting throughout, enhancing both curb appeal and energy efficiency. Additional updates include an owned tankless hot water heater, high-efficiency furnace (2018), freshly painted interiors (2025), and a brand-new washer and dryer (2024)with no rental equipment to worry about.Enjoy seamless indoor-outdoor living with a low-maintenance backyard and detached garage, all in a location just minutes from parks, shopping, highways, and Oakvilles best schools. This is a rare opportunity to own a fully turn-key, executive family home in a truly exceptional neighbourhood. (id:56248)
5 Hilldale Road
Toronto, Ontario
Top 5 Reasons Why Your Clients Will Love 5 Hilldale Rd; 1) Located On The End Of A Quiet Cul De Saq - 5 Hilldale Has One Of The Absolute Best Curb Appeals In The Area, Truly Jaw Drop Worthy! BONUS Detached Double Car Garage Which Can Be Used As An Extra Entertaining Space Or Place To Park Your Cars/Workshop 2) On The Inside You Will Find One Of The Most Highly Desirable Main Floor Layouts With Combined Dining Room & Sun Filled Living Room With A Gorgeous Bay Window. 3) Across The Dining Room You Will Find A Beautiful Chefs Kitchen With Upgraded Countertops & Excellent Appliances. 4) Up The Stairs You Will Find Three Great Size Bedrooms With A Beautiful Spa Like Bathroom! 5) In The Basement You Will Find A Partially Finished Space With An Upgraded Laundry Set & Rough-In Bath. BONUS Separate Entrance !! (id:56248)
37 Dafoe Crescent
Brampton, Ontario
Top 5 Reasons Why Your Clients Will Love This Home; 1) Immaculately Maintained LEGAL BASEMENT APARTMENT Detached Home In One Of The Most Highly Desirable Neighbourhoods Of Brampton. 2) The Most Ideal Layout On The Main Level With Combined Living & Dining Rooms Overlooking Sun Filled Balcony. 3) Beautiful Chefs Kitchen With Granite Countertops & Generous Breakfast Space. 4) Upper Level With Three Great Size Bedrooms Along With A Beautiful 4 Piece Bathroom. On The Lower Level, Find An ADDITIONAL SEPARATE ENTRANCE, Bedroom, Bathroom An ADDITIONAL KITCHEN Rough In. 5) In The Basement You Will Find A Fully Registered Legal Basement Apartment With THREE BEDROOMS, Kitchen, Bathroom & Separate Entrance. (id:56248)
61 Fruitvale Circle
Brampton, Ontario
Top 5 Reasons Why Your Clients Will Love This Home; 1) Less Than 5 Years New & Immaculately Maintained 3-Story Townhome In One Of The Most Highly Desirable Neighborhoods Of Brampton. 2) The Most Ideal Main Floor Layout With Tons Of Natural Light Coming From Your Stunning Balcony Into Your Dining Space & Family Room. 3) Beautifully Upgraded Kitchen With Stainless Steel Appliances, Upgraded Countertops & Even A Breakfast Counter ! 4) All Three Bedrooms On The Second Floor Are Great In Size, Primary Bedroom Features His & Her Closets, Ensuite & BONUS Additional Private Balcony. 5) Home Is Just A Short Distance To GO Station, Super Close To Additional Public Transit, Parks, Rec Centre, Library & Other Top Rated Schools. (id:56248)
57 Robert Parkinson Drive
Brampton, Ontario
Discover this beautiful home in Northwest Brampton area! This stunning 5 bedroom 2.5 washroom detached house is perfect for a family looking for luxurious living in a great neighbourhood. The home features an open-concept living areas for family gatherings with big bedrooms with walk in closets. This home comes with modern finishes, and plenty of natural light. The home is also within walking distance to the Credit view Activity Hub, public transit, schools, and just minutes from the GO station. Don't miss out on the chance to lease a unique piece of Brampton's thriving community! (id:56248)
403 - 859 The Queensway
Toronto, Ontario
Step into this brand-new 1,034 sq. ft. 2-bedroom + den, 2-bathroom condo in Toronto's vibrant West End, where modern elegance and everyday comfort blend seamlessly. As you enter, you're welcomed by soaring 9-foot ceilings and an open-concept layout bathed in natural light from expansive floor-to-ceiling southwest-facing windows. The warm vinyl flooring flows effortlessly throughout, leading you into a sleek, contemporary kitchen outfitted with stainless steel appliances and porcelain tile finishes - a space that's perfect for both everyday meals and weekend entertaining. Continue into the spacious living and dining area, where you can picture cozy evenings or hosting friends, all while enjoying unobstructed light and a sophisticated ambiance. Tucked away for privacy, the primary bedroom offers a tranquil escape, while the second bedroom and separate den provide the flexibility for a home office, guest room, or creative space. Beyond your suite, the building invites you to enjoy premium amenities including a modern kitchen lounge, private dining room, children's play area, full gym, outdoor cabanas, BBQ stations, and a relaxing social lounge. Located on The Queensway, you're just steps from Sherway Gardens, Costco, Sobeys, and some of the city's top-rated restaurants and entertainment, including Cineplex Odeon. With public transit, Highway 427, and the QEW at your doorstep, convenience meets lifestyle at every turn. (id:56248)
203 - 1195 The Queensway Avenue
Toronto, Ontario
This 2-bedroom, 2-bathroom condo offers 677 sq. ft. of thoughtfully designed interior space with a 35 sq. ft. north-facing balcony, perfect for enjoying quiet moments and fresh air. With a north exposure, the home welcomes soft, natural light throughout the day. The open-concept layout features a modern kitchen with quartz countertops and high-quality appliances, flowing seamlessly into the living area. Soaring 9-ft ceilings add to the spacious and airy feel.The primary bedroom includes a 3-piece ensuite and a generous closet, while the second bedroom offers flexibility for guests, a home office, or additional storage. Additional conveniences include in-unit laundry and secure parking.Located just minutes from the Gardiner Expressway and Highway 427, and with TTC access at your doorstep, commuting is effortless. Enjoy being steps from Sherway Gardens Mall, top restaurants, parks, and schools an ideal option for stylish, modern living on The Queensway.Amenities include an outdoor rooftop terrace, a private event space with a kitchen and fireplace, a library/study with terrace access, and a fully equipped gym with high-end training equipment. (id:56248)
1217 Mccron Crescent
Newmarket, Ontario
Fantastic Spacious Family Home! Foyer With 2Pc Powder! Garage Access! Livingroom W/Upgraded Hardwood! Massive Kitchen Showcases High End Stainless Appliances, Centre Island!! B/I Miele Dishwasher! W/O To Yard! Master Suite Features Walk In Closet & Ensuite W/Separate Soaker Tub & Shower! One Of The Bdrms Used As Home Office! Lower Media Room & Play Room W/Laminate! Cold Pantry, Sewing Rm, Bsmt Rough In For Further Bath! Offers Any Time-Shows Terrific! (id:56248)
146 Roxbury Street N
Markham, Ontario
Welcome to 146 Roxbury Street Elegant Living in Rouge River Estates! This beautifully maintained detached home is nestled on a quiet, family-friendly street, which offers the perfect blend of comfort, space, and modern upgrades. Key Features: Bright, open-concept main floor with hardwood floors and large bay windows, Spacious living & dining area perfect for entertaining Kitchen with plenty of storage space, fridge and gas-stove. Double glazed windows, AC, Furnace. Upper Level Cozy family room with fireplace 3 generously sized bedrooms with large closets Primary bedroom features a walk-in closet and ensuite bath Recreational finished basement with two bed-rooms, 3-piece washroom, cold-storage Laundry with Pot-lights in main floor living room. Double garage and brand-new driveway without side-walk for multiple vehicles. Location Highlights: Steps to top-rated schools, parks, and trails. Minutes to Highway and GO Transit ideal for commuters. Close to shopping plazas, Markville Mall, restaurants, and community center. Pride of Ownership is evident throughout this well-kept home just move in and enjoy! Whether you are upsizing or investing in a quiet, established neighborhood, this home checks all the boxes. Don't miss this opportunity to own a piece of Markham's finest! (id:56248)
4905 - 45 Charles Street E
Toronto, Ontario
Fully Furnished and August 31st move-in ready and will be professionally cleaned before move-in. Latest video of the unit available https://youtube.com/shorts/VSa2oFYEX3s?si=Obayzcc19dsUAB6H , every furniture in video is included. Students welcomed to this Beautiful One Bedroom Unit Of Chaz Yorkville Located Near To The Well Known Bloor/Yonge Street.5 min walk To Subway line 1 and 2, 15 min walk to U Of T, Shopping, Dining And Nightlife The City Has To Offer . From Premium High Floor Suite ,9' Ft Ceiling, Floor To Ceiling Windows. Lots Of Amenities In The Building Including 24/7 Concierge, Fitness Rm, Party Rm, Guest Suites And Many More. Furnitures included: 1 sofa, 1 desk + chair, 1 stand lamp, 1 Full Size bed. (Night stand can be provided if requested, Fiber internet preinstalled and can be included in rent with +50 dollars so no internet downtime). (id:56248)
255 Keats Way Unit# 403
Waterloo, Ontario
Spacious Condo Living in Prime Waterloo Location. Welcome to Unit 403 at 255 Keats Way – an exceptional and rarely available opportunity to own a spacious, south-facing condo in one of Waterloo’s most desirable communities. This main-floor unit offers over 1,500 sq ft of beautifully designed living space, ideal for professionals, downsizers, or anyone looking to enjoy comfort, convenience, and lifestyle in the heart of the city. Step inside to discover a bright and functional layout featuring two generous bedrooms, a versatile den, a formal dining area, a spacious living room with walk-out balcony, and an additional office or craft room – perfect for remote work or hobbies. The kitchen and bathrooms feature granite countertops, with the kitchen in immaculate condition, ready for your culinary creativity. Hardwood flooring throughout adds warmth and elegance to the space. Enjoy stunning, unobstructed views of the greenbelt, a serene natural space owned by the building – a rare and tranquil bonus. The south-facing exposure floods the unit with natural light all day long. This well-managed building offers excellent amenities, including a welcoming front entrance lounge, library, mail room, and exercise area, fostering a strong sense of community. The location is unbeatable – just a short walk to the University of Waterloo, Westmount Place (groceries, pharmacy, restaurants), and public transit. You're also close to Wilfrid Laurier University, Waterloo Park, and the Laurel Creek Conservation Area, offering a perfect balance of natural and urban living. Whether you're seeking space, location, or lifestyle – this move-in-ready condo truly has it all. Don’t miss your chance to call 403-255 Keats Way home. (id:56248)
39 Meadowlark Drive
Hamilton, Ontario
Welcome to 39 Meadowlark This spacious and affordable 4-bedroom semi-detached home is the perfect place to start your next chapter. Offering over 1,600 sq ft of living space (not including the basement!) is ideal for first-time buyers or a young family looking for room to grow. Step into the bright and airy living room, filled with natural light from the large front window. The eat-in kitchen flows seamlessly into a generous family room, featuring a cozy wood stove and walk-out to your private backyard. The oversized detached garage, offering extra storage or workshop potential. Upstairs, you’ll find four bedrooms and a full 4-piece bath, while the partially finished basement adds even more flexibility with a gas fireplace and 3-piece bath. All this in a convenient location close to schools, shopping, parks, and bus routes This home offers an abundance of space to settle in and grow! Don’t miss your opportunity to make it yours! (id:56248)
Th 141 - 31 Almond Blossom Mews S
Vaughan, Ontario
Brand New Back to Back End Unit Townhouse for Lease! Face the South, A lot of Natural Sun Lights! Main Floor has Open Concept Kitchen with W/Quartz Countertop and Backsplash, Could be use as a Breakfast Table. Spaceful Living/Dining Room and 2pc Bathroom on this level, too. Second Floor has Two Bedrooms, One 4pcs Bathroom and Laundry Room . One Underground Parking Space is Included. Great Location with IKEA, Costco, YMCA, Cineplex, the Wonderland, and more and more Nearby! TTC Subway, Go Station, Highway 400/407/7 all around! York University is 5 minutes Away! (id:56248)
Main Level - 5866 Valley Way
Niagara Falls, Ontario
Beautifully Upgraded 3 Bedroom, 2 Washroom Bungalow! MAIN LEVEL ONLY! Perfect For A Family. In The Heart Of Niagara Falls Region!! This Charming All Brick Bungalow Is Just 5 Mins Drive From All Major Niagara Falls Attractions, Tourist District, Amenities, Parks, Major Hwy, Go Train, Schools, Restaurants, Grocery, Hospital. Comfortable Living Space Inside With Mature Trees Outside. Fully Upgraded, Modern Finishes. Exclusive Private Entrance. Separate Laundry Unit. Well Lit With Natural Light & Pot Lights Through Out. Carpet Free Home. Freshly Painted Deck. This Beautiful Home Is Conveniently Situated In A Family-Friendly Neighbourhood & Close To All Local Amenities, Anything That You can Think Of. Extra Long Private Driveway - 3 Car Parking. Bus Stop In Front Of The House. (id:56248)
139 Rutherford Road N
Brampton, Ontario
//Rare To Find// Premium 50*120 Feet Lot Bungalow - 4 + 2 Bedrooms In Demanding Madoc Area! Over 150k Spent In Renovations In Year 2025. Whole Main Floor Is Professionally & Tastefully Renovated* Open Concept Main Floor Includes Living & Dining Rooms With High End Vinyl Floorings & Upgraded Light Fixtures! Dream Custom Family Size Kitchen With Quartz Counter-Top, Back Splash & New S/S Appliances! Main Floor Washroom Is Redone From Scratch With High End Finishings! 4 Generous Size Bedrooms In Main Floor! Finished Basement With 2 Bedrooms, Kitchen, Full New Washroom & Separate Entrance! **Huge 6 Cars Driveway** Decent Sized Backyard & Deck For Entertaining! (id:56248)
3068 Post Road
Oakville, Ontario
Elegant "Knight" Model In Fernbrook's Seven Oak Community, 3201Sf, 10 Ft Ceilings On Main & 9 Ft On 2nd Flr And Bsmt. Hw Fl Through-Out. Stained Oak Staircases W/Decorative Steel Spindles To Bsmt With Finished Landing. Gourmet Eat-In Kitchen Incl Granite Countertops, Custom Soft Close Cabinetry, Wolf/Sub-Zero Appls. Spacious Mstr Bdrm W/ W/I Closet. Close To Hospital, Schools, Restaurants, Stores, Parks, Public Transit. (id:56248)
116 Goldham Way
Halton Hills, Ontario
This stunning freehold townhome in a prime Georgetown location offers unparalleled convenience and comfort with no maintenance fees and a thoughtfully designed layout. Step inside and discover generous sized rooms throughout, creating an airy and inviting atmosphere on the main floor and finished basement. The upper level boasts convenient laundry, while the fully finished basement, complete with a 3-piece washroom, provides versatile extra living space. Outside, enjoy a, fenced backyard with a patio, perfect for entertaining or relaxing, and the added convenience of direct garage access to the backyard. Parking is a breeze with a single-car garage and a 2-car side-by-side driveway. This meticulously maintained home reflects true pride of ownership and is ideally situated just minutes from the 401, 407, walking distance from shopping, places of worship, parks, and top-rated schools. The hot water tank is owned and 1 year old. Furnace is from 2010. Front door has been upgraded in 2025. The house has been recently painted in neutral colours. Patio is made from composite material making it kid-safe, durable and maintenance free. This truly turn-key property is ready for you to move in and enjoy. Cease this opportunity! (id:56248)
46 - 180 Miississauga Valley Road
Mississauga, Ontario
Welcome to 180 Mississauga Valley Road, Unit 46, a lovely, freshly painted three-level condo townhouse with 4+1 bedrooms and 3 full bathrooms, so everyone has their own space in the morning. The bright kitchen opens to the main dining and living area, making it easy to cook and chat with family. Large windows let in lots of sunshine that lights up the laminate floors on the main level. Upstairs, all bedrooms are cozy and private. There is also a convenient laundry room with a washer and dryer ready to use. You can park in your single-car garage and driveway, and enjoy sharing the green outdoor space with neighbors. This home is in a great spot, close to schools, parks, shops, and transit, making it easy to walk or drive wherever you need. It is minutes from Cooksville Go, Hwy 403, Square One, and the upcoming LRT. (id:56248)
3401 Hideaway Place
Mississauga, Ontario
Amazing Cache House corner Lot, with amazing layout, 4+1 Bdrm, 5 Bath, It Features 9Ft Ceilings On Both The Main Level And Bsmt, Gorgeous Hardwood Flrg On The Main Level, An Upg Eat-In Kit W/Granite Counters, Oak Staircase W/Iron Pickets Many Pot Lights, Crown Moldings, A Gas Fireplace, A Prof Finished Bsmt Featuring A Large Rec Area, Stamp concert in front and backyard, many pot lights inside and outside, Roof Replace on 2022, do miss this House (id:56248)
187a Cedarvale Crescent
Waterloo, Ontario
The Perfect Blend of Home & Investment A Legal Duplex That Works for You! Welcome to a rare opportunity where comfort meets cash flow. Whether you're a first-time buyer looking for a warm, welcoming place to call home or someone seeking a smart investment, this legal duplex offers the best of both worlds. Step into the bright and spacious main unit, where large windows fill the living area with natural light. Enjoy family meals in the open-concept kitchen and dining space, or step outside to your private backyard oasis-perfect for BBQs, kids, or quiet moments under mature trees. Upstairs features three generously sized bedrooms and a 4-piece bath, making it ideal for growing families. Downstairs, a fully finished basement with 2 separate entrances includes a bedroom, kitchen and full bath for extended family, guests, or a tenant to help offset your mortgage. With parking for 4 cars and a location near the University of Waterloo, top schools, and all amenities, this home isn't just a place to live-it's a place to thrive with built-in income potential. (id:56248)
269 Country Lane
Barrie, Ontario
Discover exceptional convenience just minutes from the GO Train, shopping centres, and top-rated schools. This fully finished, all-brick home boasts impressive 9-foot ceilings and California shutters throughout, creating a bright, modern, and open-concept living space thats truly move-in ready.Enjoy brand new flooring and fresh paint on the main level, plus a sun-filled eat-in kitchen that opens onto a beautifully landscaped, fully fenced backyard featuring mature privacy treesperfect for relaxing or entertaining.Upstairs offers three spacious bedrooms, including a master with semi-ensuite bath. The large finished basement includes a 3-piece bathroom, upgraded trim, and a separate entrance from the garageideal for an in-law suite or rental potential.Dont miss this opportunity to own a well-maintained, versatile home in one of Barries most desirable neighbourhoods. Book your showing today! (id:56248)
32 Rainwater Lane
Barrie, Ontario
Welcome to 32 Rainwater Lane! Be the first to live in this beautifully designed, brand new 3-bedroom, 3-bathroom townhouse located in one of Barrie's most desirable neighbour hoods. This modern and spacious home offers a bright, open-concept layout with large windows that flood the space with natural light. The stylish kitchen features Quartz countertops, stainless steel appliances, and plenty of storage, flowing seamlessly into the living and dining areas perfect for everyday living and entertaining. Upstairs, you'll find three generously sized bedrooms, including a primary suite complete with a private ensuite bathroom. With three bathrooms in total, comfort and convenience are assured for families. The home also includes an attached two-car garage with inside entry and a beautiful outdoor area to enjoy. Ideally located close to all major amenities including shopping, dining, parks, and schools, this townhouse also offers easy access to public transit and major highways, making commuting a breeze. Available immediately. (id:56248)
22 Rainwater Lane
Barrie, Ontario
Welcome to 22 Rainwater Lane! Be the first to live in this beautifully designed, brand new 3-bedroom, 3-bathroom townhouse located in one of Barrie's most desirable neighbour hoods. This modern and spacious home offers a bright, open-concept layout with large windows that flood the space with natural light. The stylish kitchen features Quartz countertops, stainless steel appliances, and plenty of storage, flowing seamlessly into the living and dining areas perfect for everyday living and entertaining. Upstairs, you'll find three generously sized bedrooms, including a primary suite complete with a private ensuite bathroom. With three bathrooms in total, comfort and convenience are assured for families. The home also includes an attached two-car garage with inside entry and a beautiful outdoor area to enjoy. Ideally located close to all major amenities including shopping, dining, parks, and schools, this townhouse also offers easy access to public transit and major highways, making commuting a breeze. Available immediately. (id:56248)
2038 St Johns Road
Innisfil, Ontario
This 3-bedroom home, situated on a rare 60 x 207 ft lot in Alcona's heart, offers a unique combination of space and long-term potential in a high-growth area. The property is clean, functional, and move-in ready, featuring three comfortable bedrooms, a bright living space, and a practical layout, suitable for both primary residence and rental income. The large walkout expansive private backyard are notable highlights, ideal for entertaining, gardening, or future development, making this property an attractive opportunity for families and investors alike. Great location Close to Innisfil Beach Road. Community Centre, Shopping, Schools & Lake. Property sold as-is where is condition. (id:56248)
2615 - 8960 Jane Street
Vaughan, Ontario
Welcome to Charisma Condos! Brand New Never Lived In Spacious Two Bedroom, Two Bathroom Sun Soaked Corner Unit Condo. Spacious Corner Unit Layout Creates Large Separation Between Both Bedrooms. Both Bedrooms Are Spacious, Have Closets And Ensuite Bathrooms. Large Living Space & Modern Kitchen With Integrated High-End Appliances. Plenty Of Natural Light And Walk Out Balcony From living Room. Located in the Heart of Vaughan, With Close Access to Hwy 400/407, Vaughan Mills, Vaughan Metropolitan Center & Everything Else You Need! Comes With Parking And Locker. (id:56248)
2191 Grainger Loop
Innisfil, Ontario
This Home Is Priced To Sell FAST!!! Wow! Prepare To Be Impressed The Moment You Step Inside This Absolutely Stunning Four-Bedroom, Three-Bathroom Home Offering Over 2,000 Square Feet Of Luxurious, Meticulously Designed Living Space! No Expense Has Been Spared In This Turn-Key, Move-In Ready Gem. From The Fully Landscaped, Expanded Driveway With Interlock Stone And Carefully Curated Shrubs And Trees, To The Rich Oak Hardwood Flooring, Smooth Ceilings, And Elegant Waffle Ceiling Accented With Pot Lights Every Inch Of This Home Has Been Thoughtfully Crafted To Blend Style, Comfort, And Functionality. The Main Living Area Features A Striking Custom Feature Wall With Built-In TV And Integrated Ambient Lighting That Adds Warmth And Sophistication. At The Heart Of The Home Lies A Timeless, Designer Kitchen A True Chef's Dream Showcasing An Eat-In Island With Waterfall Quartz Countertops, Coffee Station, Premium Black Stainless Steel Appliances, And A Sleek Chimney Range Hood That Serves As A Stunning Focal Point. The Bright Breakfast Area, Enhanced With Pot Lights, Offers A Seamless Walkout To A Private, Fully Landscaped Backyard Complete With Oversized Interlock Stone, A 12x14 Gazebo With Mounted TV, And Mature Trees That Provide Tranquillity And Year-Round Privacy. Upstairs, You Will Find Four Generously Sized Bedrooms, Each Equipped With Blackout Blinds For Restful Nights. The Primary Bedroom Boasts Oak Hardwood Flooring And A Spa-Inspired Four-Piece Ensuite With A Relaxing Soaker Tub. The Upper Hallway Continues The Oak Hardwood Theme, Creating A Cohesive And Elegant Flow Throughout The Second Floor. Additional Highlights Include An Oversized 12-Foot Garage Door With A Convenient Lift System For Extra Storage And The Basement Has Metal Framing Completed. Situated In A Highly Desirable, Family-Friendly Neighbourhood Within Walking Distance To Schools, Parks, Shops, And More, This Rare Opportunity To Own A Beautiful, High-End Home Truly Has It All! (id:56248)
86 Kenneth Rogers Crescent
East Gwillimbury, Ontario
Welcome to Modern Elegance in Sharon 2,185.5 Sq Ft of Stylish, Freehold LivingStep into this beautifully upgraded, newly built freehold townhome in the highly desirable Sharon Villagea peaceful, upscale enclave within East Gwillimbury. Offering 2,185.5 sq ft of thoughtfully designed, open-concept space, this home blends modern sophistication with family functionality.Inside, you're greeted by elegant marble flooring, oak stairs with sleek metal spindles, and 9-ft ceilings that enhance the sense of space and light. Expansive floor-to-ceiling windows throughout flood the home with natural sunlight, creating a warm and airy ambiance.The main floor features a stylish family room with an electric fireplace, perfect for cozy evenings, and a breakfast area that walks out to a private backyardideal for entertaining. The chef-inspired kitchen boasts extended cabinetry for ample storage and a seamless look.Upstairs, the primary suite is a private retreat with a spa-like 5-piece ensuite showcasing a frameless glass shower, double vanity, and built-in water warmer. Two additional bedrooms offer generous layouts and oversized windows that maximize natural light. Prime Sharon Location Highlights:Minutes to Highway 404 quick access to the GTAClose to top-ranked schools, including Sharon Public SchoolNearby Upper Canada Mall, Southlake Regional Health Centre, and major grocery storesShort drive to parks, conservation areas, and scenic Sharon Temple National Historic SiteExcellent public transit connections, with future growth potential. (id:56248)
71 Red Oak Drive
Richmond Hill, Ontario
Step into timeless sophistication at 71 Red Oak Dr, a meticulously renovated executive home nestled on a serene ravine lot in one of Richmond Hills most sought-after neighbourhoods, Doncrest. Completely transformed in 2021 with over $400,000 in upgrades, this home offers 3000 sqft of above grade living space and blends luxury, functionality, and tranquility. Inside, you're welcomed by contemporary Scandinavian-inspired interiors, with a harmonious mix of warm wood accents, soft textures, and natural light. Massive floor-to-ceiling windows frame lush green views, while wide-plank oak floors and neutral tones throughout the home create a calming, elevated ambiance.The heart of the home is the chefs kitchen, featuring a waterfall island, custom cabinetry, and top of the line Sub-Zero and Wolf appliances including a built-in fridge/freezer, induction cooktop, oven, and microwave. A Noire wine fridge completes the space for entertaining. The open-concept layout flows effortlessly into the expansive family room and sunlit dining area with walk-out access to your 2-inch thick cedar plank deck and private, fully fenced backyard backing onto a ravine with tall, mature trees. Upstairs, you'll find the primary bedroom of your dreams, with large windows throughout, his & hers walk-in closets, and a spa-like primary ensuite featuring a double sink vanity, a freestanding soaking tub, a massive standing glass shower, and tons of built-in storage. This rare home combines elegant design, peace and privacy, scenic views, and unmatched proximity to Ontario's top-ranked schools, such as St. Roberts CHS (ranked #1 in Ontario 2024), Thornlea SS (ranked #20), and Doncrest PS (9.2 Fraser Institute score). With Easy Access To Highway 7, 404, And 407, As Well As An Array Of Plazas, Amenities, And Shopping Destinations, This Is Truly A Rare Opportunity To Live The Lifestyle You Deserve In An Unbeatable Location. (id:56248)
118 Queen Street
Essa, Ontario
This five-bedroom detached home offers over 2,000 square feet of space on a large, well-maintained lot with mature perennials and trees. The bedrooms are spacious, and theres a versatile studio room that can be used as an office, hobby space, or quiet retreat.Theres one full bathroom upstairs and a half bath on the main floor. The location is convenient, close to Base Borden, schools, parks, recreation centres, gyms, and local amenities. A solid home with plenty of room to grow and space that fits your life. (id:56248)
33 George Kirby Street
Vaughan, Ontario
3 Years Elegant Sophisticated Townhome In Most Desirable Patterson Neighbourhood. Double Car Garage W/Direct Access To Family Room. 5-Level Design Offering 2568 Sf (As Per Builder Plan Inc 303 Sqft Finished Bsmt) + Over 320 Sq Ft Rooftop Terrace With Premium Wood Tiles And Stunning South Views. Bright & Spacious 3+1 Bdrm / 4W. Private Elevator Access On Every Flr (From Rooftop To Basement). Master Ensuite W/ Frameless Glass Shower. Convenient Third Flr Laundry . Prime Lot Facing Park From Second Flr Balcony And Expansive Rooftop Terrace. Tasteful Upgrades Throughout. Open Concept Layout.All Smooth Ceilings And 9-Ft On 2nd And 3rd Flr.Stained Oak Staircase And Handrails W/ Iron Pickets. High Quality Floors . Modern Kitchen With Functional Center Island Featuring Built-In Sink & Faucet. Premium Stainless Steel Appliances(Induction Cooktop).Fully Finished Basement Ideal For Recreation Or Home Office. Fresh Paint & Professional Cleaning. Impeccably Maintained. Steps To Plazas, Shops, Gyms, Parks, Cafes, Banks. Minutes To Hwy 407, Rutherford GO, Vaughan Mills, And Lebovic Campus. Zoned For Top-Ranked St. Theresa Of Lisieux Catholic High School. Move In And Enjoy. Luxury, Location & Lifestyle All In One. A Rare Opportunity You Don't Want To Miss! (id:56248)
A - 2933 Bur Oak Avenue
Markham, Ontario
Fabulous Furnished 3 Bedroom, Open Concept Townhouse. Approximately 2288 SQ FT, With 3 Car Driveway Parking, And All Utilities Included, Located In The Beautiful Cornell District Of Markham. Near Markham Stouffville Hospital. Close To Schools, Parks, Shopping, Transit. (id:56248)
2081 Lynn Heights Drive
Pickering, Ontario
Location! Location! Located in the heart of Liverpool. Large Spacious Home, Lots of Sunshine, Fabulous Layout, Hardwood floor throughout, This Stunning 4 bedrooms, 4 bathroom home has been meticulously maintained and thoughtfully designed with elegance and functionality in mind. Hardwood floor throughout the house, beautiful bay window, a truly spectacular custom kitchen overlooking private deck and large pool, backing on Ravine. Beautiful French door, circular stair case, leads to finished basement, with 3 pc bath room. Primary Bedroom includes large walk-in closet, updated 5pc ensuite, hardwood floor are found in all bedrooms, all bathroom are updated. Family room which feature a cozy burning fireplace, finished basement excellent potential for an in-law suite. close to school, parks, shopping easy access to highways 401 and 407, church, restaurant. This home offers the perfect blend of space and comfort. New Roof(2025) garage door newly renovated, throughout. (id:56248)
233 Mcnaughton Avenue
Oshawa, Ontario
Charming 3+1 bed, 2 bath bungalow in Central Oshawa with a bright main floor, finished basement with walk-out, and huge fenced yard. Features include hardwood floors, spacious kitchen with SS appliances, potential in-law suite, and plenty of storage with 3 sheds and a detached garage. Great location near schools, parks, transit, and easy access to Hway 401. Move-in ready with room to grow! (id:56248)
1006 - 28 Olive Avenue
Toronto, Ontario
Do Not Miss Your Chance To Move Into This Real Spacious & Bright SW Corner Unit Located In The Heart Of North York! High-demand Community With Amazing Neighbours. Great Functional Layout, No Wasted Space. Massive Windows With Sun-Filled. Carpet Free. Practical Kitchen. Two Good-sized Bedrooms. Coveted Location, All Amenities Available Within Walking Distance. Steps To TTC Transit Hub & So Much More! It Will Make Your Life Enjoyable & Convenient! A Must See! You Will Fall In Love With This Home! ***EXTRAS*** All Utilities Included! (id:56248)
707 - 130 River Street
Toronto, Ontario
Spacious, Amazing Location! Welcome to Artworks Tower by Daniels, where urban living meets artistic flair in the heart of Regent Park! Large 1 Bedroom Unit With Locker, Sleek Modern Kitchen, S/S Appliances, Quartz Countertop & Centre Island, Laminate Flooring, Floor To Ceiling Windows, West View With Balcony, Enjoy top-tier Amenities: Kid's Zone, Co-Working Patio, Party Room, Outdoor BBQ & Rooftop Garden. Walking Distance to Street Car Station @ Gerrard & Dundas, Community Centre, Park, Riverdale Farm, Community Pool, Highway QEW, And Much More! Unit Pictures are Before tenanted. (id:56248)
514 - 210 Simcoe Street
Toronto, Ontario
Bright and Spacious 1 Bedroom + Den with South-Facing Balcony (~72 Sq Ft)Located in the heart of downtown Toronto on the quiet and charming Simcoe Street, right at Queen and University. This well-designed unit features a functional layout with an open-concept kitchen and a bright, airy atmosphere throughout. Enjoy a sun-filled, south-facing balcony perfect for relaxing or entertaining. Just a short walk to both Osgoode and St. Patrick subway stations, and steps from the Financial District, Eaton Centre, City Hall, and top universities including U of T and TMU. Surrounded by renowned restaurants, cultural hotspots, major hospitals, museums, and shops. Minutes to Toronto Coach Terminal and all the amenities the city has to offer. (id:56248)
2205 - 195 Redpath Avenue
Toronto, Ontario
***Unobstructed South View! *** 1 Locker Room Included *** Rogers Internet currently included in the Maintenance Fees! *** Experience breathtaking, unobstructed south-facing city views from this high-floor suite at the acclaimed Citylights on Broadway! Located in the heart of vibrant Yonge & Eglinton, this 1-bedroom plus den unit on the 22nd floor features a highly functional layout perfect for modern living. The open-concept kitchen flows seamlessly into the living space, and the versatile den provides the perfect space for a home office. Residents enjoy access to over 28,000 sq ft of incredible indoor and outdoor amenities at 'The Broadway Club,' including two stunning outdoor pools, an amphitheater, a party room with a chef's kitchen, a state-of-the-art fitness centre, and 24-hour concierge. With world-class dining, shops, and the Eglinton TTC/LRT station just steps away, this is an unparalleled opportunity to experience the best of midtown living. (id:56248)
120 - 3740 Don Mills Road
Toronto, Ontario
Conveniently located, bright, and spacious 4-bedroom end-unit townhouse in a highly sought-after neighborhood. Surrounded by parks and greenspace, this home is within walking distance to top-ranking schools like Highland Junior Public School, Cliffwood Public School, and A.Y. Jackson Secondary School, as well as Seneca College. Perfect for families or outdoor enthusiasts, the property features a beautiful, expansive terrace and large balconies on both levels, complemented by high ceilings, floor-to-ceiling glass doors, and ample closet space. Enjoy easy access to Highways 404, 401, and 407, along with 24-hour TTC bus service on Don Mills Road and direct routes to Sheppard Subway. Close to Fairview Mall, public libraries, and all essential amenities--this home truly has it all! (id:56248)
1628 - 500 Doris Avenue
Toronto, Ontario
Welcome to This Highly Sought After Tridel Grande Triomphe II. Best 1+Den Layout In The Area. 677 Sq Ft + Terrace. Spacious Gourmet Kitchen Combined W/Large Open Concept Family Room & Dining Room. Enclosed Den Can Be a 2nd bedroom. Large Terrace. 1 Parking And 1 Locker. Many Condo Amenities: Indoor Pool, Gym, Billiards, Movie Room, Outdoor Terrace. Walking Distance to Finch Station, North York Centre, 24hrs Grocery. (id:56248)
45 Abbeywood Trail
Toronto, Ontario
***Top-Ranking School:Denlow Ps/York Mills Ci School District***Timeless Traditional Floor Plan--Designed For Functional Family Living & Contemporary Interior Deco/Extensively Reno'd-Upgraded Executive Hm On Quiet St/Convenient Location To All Amenities*Spacious-All Principal/Grand Rms & Modern Kit W/Brkfst Bar-Elegant Fam Rm W/O To Ovzd Deck-Enjoy Pri. Bckyd*Great Mas Bedrm W/Expansive Ensuite+W/I Closet*Functional-Fully Finished Main Flr Laund Rm Cmbd W/Mud Rm-Direct Access Garage To Mud Rm*Lots Of Features:U/G Sprinkler Sys('20)+New Deck('20)+New Patio('20:Back--Newer Kit/Appl's--Newer Washrms--Newer Flr,New Foyer Flr('22) & More**Meticulously Maintained/Super Clean--Super Bright Hm** Please Note That The Photos Reflect Prior Staging. The House Is Currently Furnished, But No Staging Is In Place At This Time. The Backyard Is Shared Between the Upstairs Tenants and the Basement Tenants. HWT Rental Fee Is Paid By the Landord. The upstairs tenant pays 70% of the utilities, including internet. (id:56248)
2603 - 5508 Yonge Street
Toronto, Ontario
Prime North York Location, Spacious, Well-Maintained 1 Bedroom Unit, Steps To Subway, Ttc Bus Station, Retail, Restaurants & All Amenities. 24Hr Concierge, Great Facilities, One Parking & One Locker Included. (id:56248)
73 Queen Street
Puslinch, Ontario
OPEN HOUSE: SATURDAY, JULY 20th 1:30-3:00 Although this home is over 100 years old, the windows, heating and air-conditioning systems, electrical, well and plumbing, have been updated to provide you with the comforts of a modern home. A 2025 home inspection report is available and will put your mind at ease to know you are getting a solid home. The beauty of the original character in this home are complimented with many renovations and updates that blend seamlessly together. Over 2500 sqft with 4 bedrooms, 2 bathrooms, second floor laundry and a loft/office above the family room. Upon entering the inviting front hall you are instantly greeted by the view of the 60 x 290 foot lot that backs on to protected land. The two unfinished basements are currently used for family ping pong tournaments, a workout space, workshop and endless storage, plus a very cool custom made wine area. The triple wide private drive offers parking for up to 6 cars and helps with the ease of getting in and out, in addition to boulevard parking. There is plenty of frontage to build a double car garage and still have room for outdoor guest spaces. The community is growing, with many newly built Executive Estate Lots nearby, while still maintaining it's quaintness. A leisurely stroll places you right in the heart of Morriston Village. Quick access to the 401, plus a straight stretch to the 407 and 403. You can be at one of the three nearby international airports within 30 minutes or major cities such as Toronto, Mississauga, Vaughan, Kitchener, London, Hamilton, Brampton. Only a 10 minute drive to the south end of Guelph with numerous grocery stores, restaurants, banks and every amenity you can think of. An elementary school, Puslinch community center and rink are 5 minutes away. The current owners have made this house their own for almost 20 years and will cherish the memories they have made since being married there and raising their family. (id:56248)
147 Courtland Avenue E
Kitchener, Ontario
Centrally located beautiful all-brick house, just moments away from downtown and convenient to all public transit options. Featuring 3 bedrooms, this spacious home provides ample room for comfortable living. The main floor boasts a spacious living room and a convenient laundry area. One of the highlights of this property is the excellent big sunroom, offering an ideal space for summer hangouts or a refreshing summer office. Enjoy the abundance of natural light. The bedrooms are generously sized, providing comfort and privacy. Additionally, one of the bedrooms offers a charming balcony, perfect for enjoying morning coffee or soaking up the evening breeze. A standout feature of this property is the huge finished attic space, which offers endless possibilities for multiple uses, Whether you envision it as a playroom, home office, or additional storage space, it provides flexibility to accommodate your needs. Two Parking included. Situated in a highly desirable location, this rental home offers easy access to downtown amenities, ensuring convenience and a vibrant lifestyle, and is within walking distance to three schools, LRT, and the Bus route It's the perfect rental opportunity, Check it out today!! Basement not included. (id:56248)
327 Sanatorium Road
Hamilton, Ontario
For lease at 327 Sanatorium Rd, Hamilton: This bright and spacious 3+1 bedroom, 2 full bathroom bungalow offers a separate entrance to the lower level, ideal for extended family or additional living space. Features include a long driveway with ample parking, a large backyard with direct access from the back entrance, and a generous deck perfect for outdoor entertaining. Located in a desirable West Mountain neighborhood near schools, parks, shopping, and transit. Tenant to pay utilities. No smoking; pets considered. Available immediately. First and last month’s rent, credit check, and references required. (id:56248)


