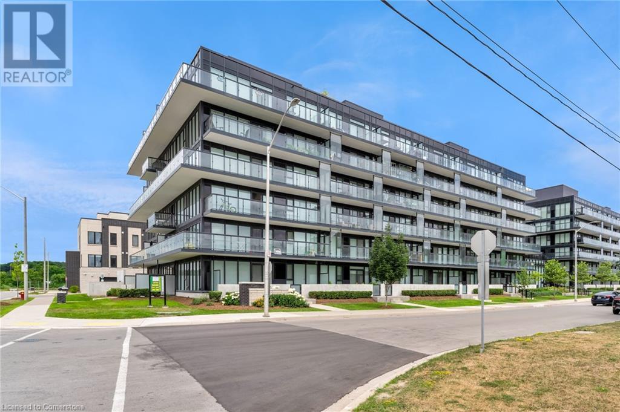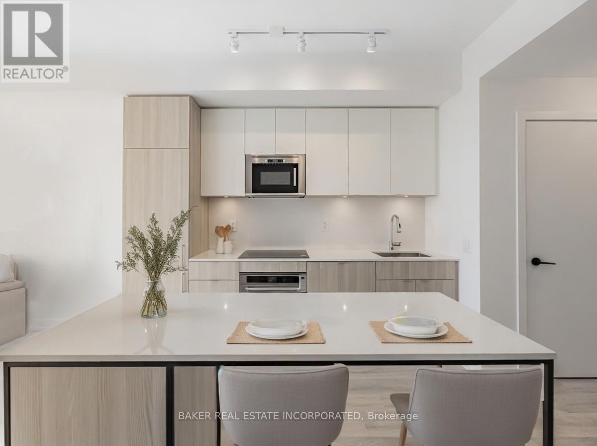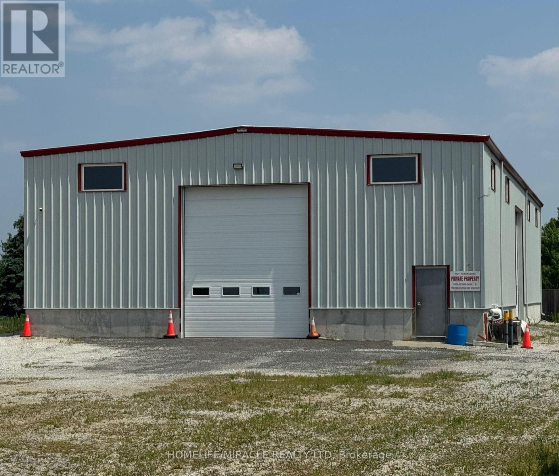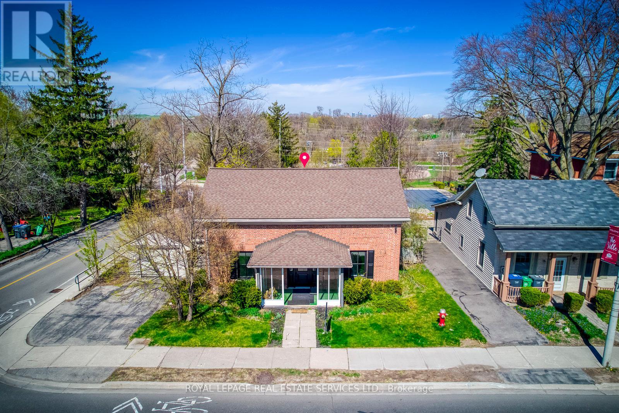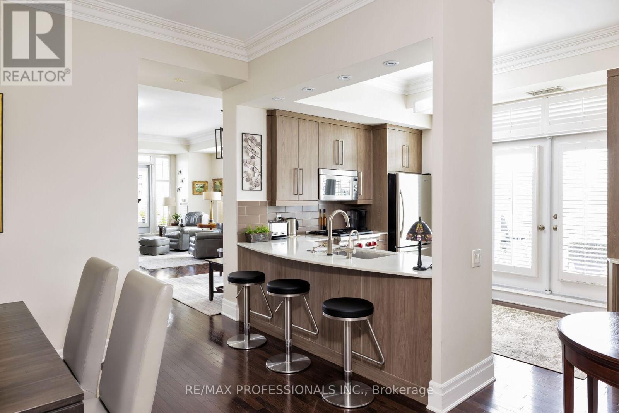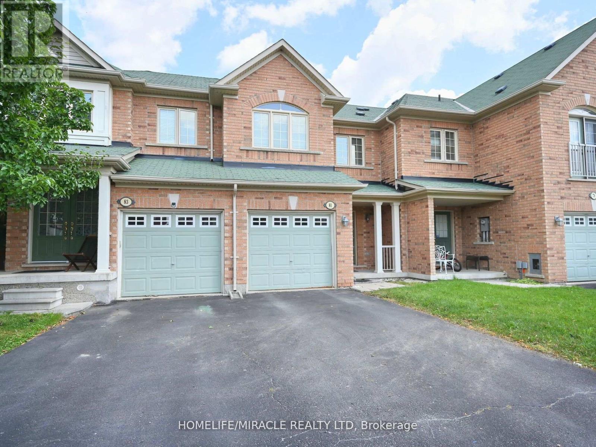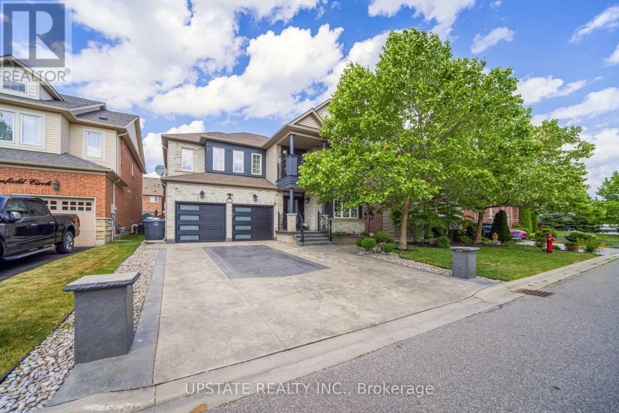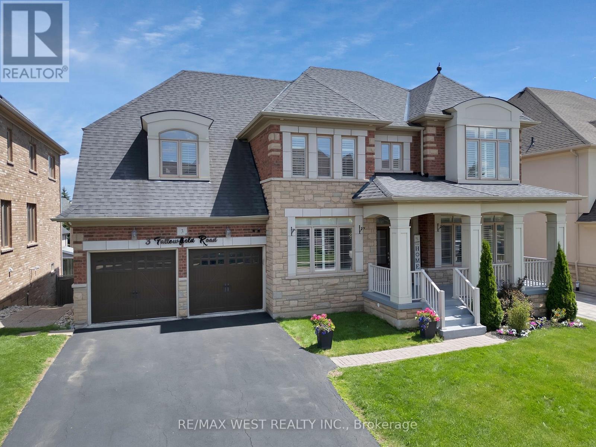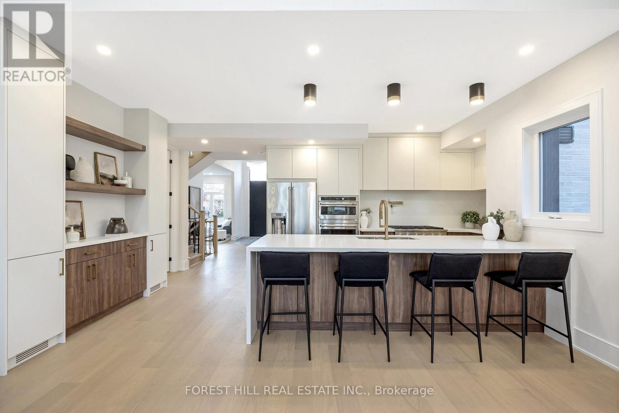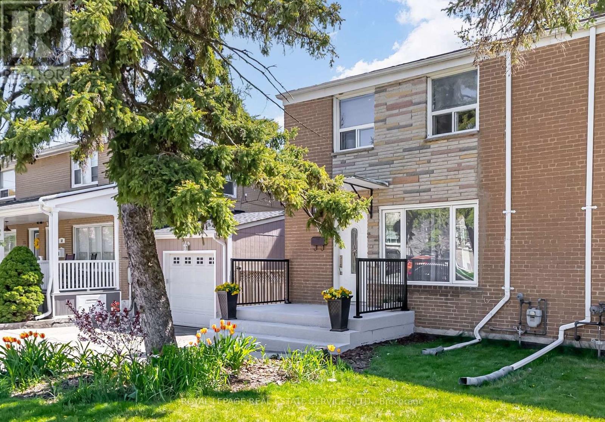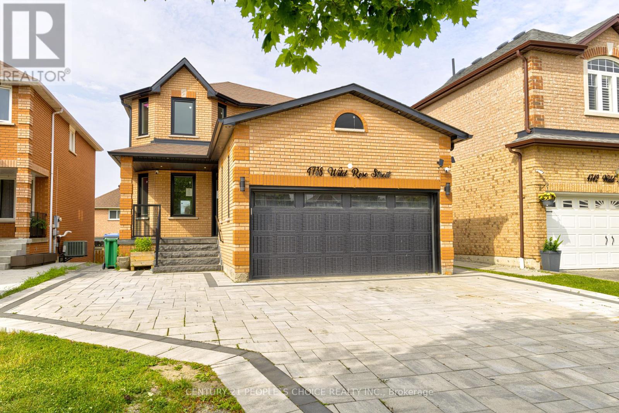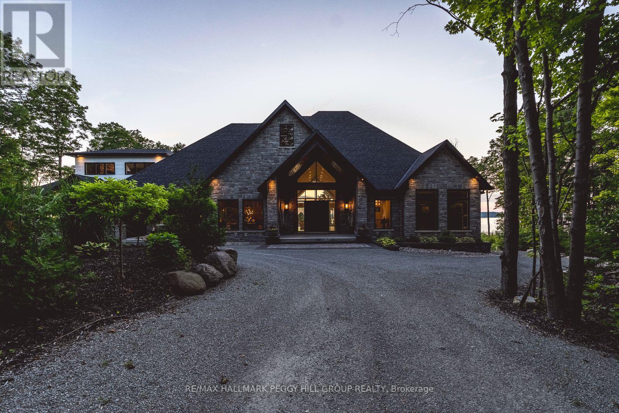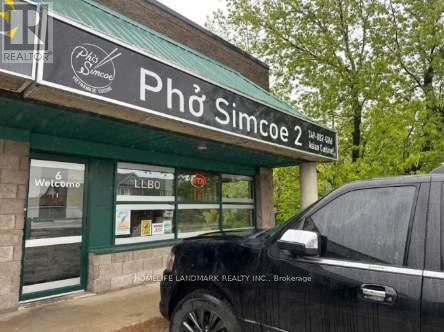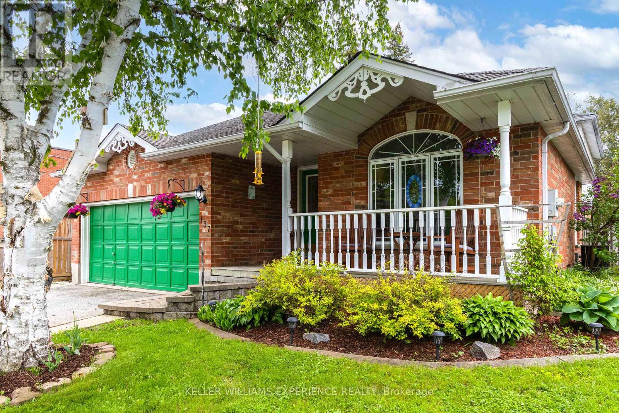26 Gibbons Street
Waterford, Ontario
Stunning Keesemat-built home in the heart of Waterford — one of Norfolk County’s most sought-after communities. This beautifully designed, nearly 2,000 sq ft home offers 3 bedrooms, 2.5 bathrooms, a double garage, and a modern backyard oasis with covered porch. Thoughtfully curated materials and upgrades throughout give this home the feel of a custom build, with style and continuity in every detail. Striking curb appeal is enhanced by professional landscaping, concrete walkways, and steps that wrap elegantly around the home. Inside, a grand foyer welcomes you with wide-plank LVP flooring, wainscoting, and a dramatic hardwood staircase with sconce lighting. The mudroom/laundry space is both functional and stylish, with ample built-in cabinetry, quartz counters, and bench seating — leading to a designer powder room with floating vanity, vessel sinks and honeycomb tile that can be found in all bathrooms. The open-concept main living area is perfect for both everyday life and entertaining. The kitchen features modern white cabinetry, quartz countertops, a massive 9.5’ x 4.5’ island, open shelving, and two pantries. The adjoining dining and living areas flow seamlessly, highlighted by a sleek concrete fireplace. Patio doors open to a composite covered porch with glass railing, overlooking a beautifully designed backyard with seating area, gazebo, and elegant lighting. Upstairs, the primary suite includes a barn-door walk-in closet and spa-inspired ensuite with soaker tub, glass shower, and quartz vanity. Two additional spacious bedrooms, a designer full bathroom, and a cozy office area with barn doors complete the upper level. This home is a rare blend of luxury, function, and style — ready to welcome its next family. (id:56248)
14 Canterbury Drive
St. Catharines, Ontario
4+2 Bedroom. Well Maintained 4 Level Back-Split Semi-Detached Home Located In Secord Woods Area. Upper Level 3 Bedrooms With New Carpet In 2019 And Full Bath. Main Floor Living, Dining And Kitchen and Laundry. Finished 2 Bedrooms Basement with a 2nd Kitchen, 3 Piece Bath and a separate Laundry of it's own. Separate Entrance to the basement with an income potential. New Window(2023), New Washer and Dryers on both upper and lower floors. Freshly Painted. Close To Schools, Shopping And Amenities.Spacious Side Patio And Well Manicured Back Yard And Garden. Clean, Bright & Ready To Move In. (id:56248)
152 Winters Way
Shelburne, Ontario
Brand New, Never Lived In! This spacious 4-bedroom townhome offers over 1,900 sq ft of beautifully designed living space, plus a full walkout basement (unfinished)backing onto peaceful walking trails and lush forest. Step inside to a bright, open-concept main level featuring a versatile front office, perfect for working from home or easily transformed into a large mudroom. The stylish white kitchen boasts a generous centre island, quartz countertops, and brand-new stainless steel appliances. The expansive great room and adjoining dining area make entertaining a breeze, while a convenient main floor powder room adds functionality. Upstairs, you'll find four bedrooms, including a generously sized primary suite. Two additional large bedrooms are connected by a Jack & Jill bathroom, each with its own private sink area. The fourth bedroom is ideal as a nursery, guest room, or second office. Enjoy the flexibility of an unfinished walkout basement, ready for your future vision, all set against a backdrop of natural green space. (id:56248)
182 Wheat Lane
Kitchener, Ontario
Step into your next chapter at 182 Wheat Lane - Kitchener - a beautifully kept 3 year old Townhome that's perfect for First Time Buyers, Young Professionals or Growing Families. With 3 spacious Bedrooms and 2 Full Bathrooms, this home offers a bright and functional layout with stylish modern finishes and additional upgrades: hardwood floors, kitchen pantry cabinets and pot lights. From the moment you walk in, you're welcomed by a generous family room that flows into an open concept kitchen - perfect for hosting or just enjoying a cozy night in. The Primary Bedroom features its own 3pc Ensuite and a Private covered patio for your morning coffee or evening unwind. You'll also find a full 4pc bathroom, convenient In-Suite Laundry and plenty of storage space. Located in South Huron, you're just minutes from Schools,Parks, Trails, Shopping, Public Transit and quick Highway Access - everything you need is right at your doorstep. If you've been looking for a move-in-ready home that blends comfort, convenience and style - this is the one - Come see it for yourself and fall in Love !! (id:56248)
182 Wheat Lane
Kitchener, Ontario
Available for Lease starting September 1st is this beautifully kept 3 year old Townhome that's perfect for First Time Buyers, Young Professionals or Growing Families. With 3 spacious Bedrooms and 2 Full Bathrooms, this home offers a bright and functional layout with stylish modern finishes and upgrades: hardwood floors, kitchen pantry cabinets and pot lights. From the moment you walk in, you're welcomed by a generous family room that flows into an open concept kitchen - perfect for hosting or just enjoying a cozy night in. The Primary Bedroom features its own 3pc Ensuite and a Private covered patio for your morning coffee or evening unwind. You'll also find a full 4pc bathroom, convenient In-Suite Laundry and plenty of storage space. Located in South Huron, you're just minutes from Schools,Parks, Trails, Shopping, Public Transit and quick Highway Access - everything you need is right at your doorstep. If you've been looking for a move-in-ready home that blends comfort, convenience and style - this is the one - Come see it for yourself and fall in Love !! (id:56248)
1119 Cooke Blvd Boulevard Unit# B220
Burlington, Ontario
Welcome to the Venetian Model — a beautifully designed 1-bedroom + den suite offering 593 sq ft of functional living space, plus a spacious 115 sq ft private balcony. Ideally located just steps from Aldershot GO Station, this bright and modern condo features an open-concept layout, in-suite laundry, and sleek stainless steel appliances. Enjoy the upgraded glass shower, perfect for unwinding after a long day. Convenient access to major highways makes commuting a breeze. Residents enjoy exceptional building amenities, including a rooftop terrace with fire pit and lounge seating, a fully equipped fitness centre, and a stylish party room for entertaining. Perfect for first-time buyers, commuters, or investors — don't miss this opportunity! HVAC rental $74.70 , 1 Parking spot and 1 locker included. (id:56248)
3 Suter Crescent
Dundas, Ontario
FANTASTIC 4+1 BEDROOM 4 BATH HOME WITH INGROUND POOL, MAIN FLOOR OFFICE AND APROX 4000 SQFT OF FINISHED SPACE IN A PRIME AREA IN DUNDAS! The main floor features a spacious updated eat in kitchen with granite counter tops, lots of natural light with an adjoining family room with gas fireplace and overlooks the pristine back yard oasis that boasts a Kidney shaped inground pool (20’ x 33’) with heater, Lounge area & hot tub. There is a large living & dining room, main floor office, main floor laundry, & 2-piece bath. The Upper level consists of a massive primary bedroom with walk in closet & 3-piece ensuite, 3 other generous sized bedrooms and 4 Piece Bath. The lower level is incredible with a huge Recroom, amazing wet bar area , large bedroom, 4 piece bath and storage area. This home has great curb appeal and sits on a 67 X 120 Premium lot plus boasts a 4-car driveway. Close to Schools and all amenities. New furnace in April 2024 , New Pool Liner July 16/ 2025, and many other updates. HOME SHOWS 10 + GET INSIDE TODAY! (id:56248)
18 Merrickville Way
Brampton, Ontario
Welcome to This Luxury End Unit Townhome Nestled in One of Brampton's Most Sought-After Neighbourhoods Available for Lease. This Sun-Drenched End-Unit Offers an Elegant Open-Concept Layout With an Abundance of Natural Light. The Main Floor Features a Fully Renovated Powder Room, a Spacious Living and Family Area, and a Chef-Inspired Kitchen With Quartz Counters, Stainless Steel Appliances, Gas Stove, and Modern Finishes. Upstairs, Enjoy a Luxurious Primary Bedroom With His & Hers Closets and a Private Ensuite, Plus Two Additional Generous-Sized Bedrooms, Each With Custom Closet Organizers and a Beautifully Maintained Second Full Bathroom. The Professionally Finished 2 Bedroom Basement Apartment Is a True Showstopper - Renovated in 2025 With Quartz Countertops, Modern Cabinetry, a Sleek Bathroom, and a Separate Laundry Area - Perfect for In-Law Use or Rental Potential. Step Outside to a Fully Landscaped Backyard Oasis Featuring a Custom Sunroom, Stamped Concrete Patio & Driveway, and Low-Maintenance Luxury Living. (id:56248)
204 - 271 Queen St S
Mississauga, Ontario
Discover a truly exceptional living experience at 271 Queen Street South a rarely available 2-storey European-style loft apartment in the heart of historic Streetsville. This one-of-a kind unit features soaring 10+ ft windows that flood the space with natural light, premium LG appliances, custom blinds, a QLED TV, and a built-in- security system- all thoughtfully designed to combine luxury, comfort, and function. Perfectly located just a short walk to the Streetsville GO Station, charming cafés, local bakeries, restaurants, boutique shops, and community staples like the Bread and Honey Festival, Streetsville skating rink, and beautiful Credit River trails. The area's rich character, lively events, and tight-knit community make it one of Mississauga's most desirable and livable neighborhoods. Whether you're relaxing at a nearby cafe, skating under the lights in the village square, or commuting downtown with ease, this location offers both urban convenience and village warmth. You simply won't find a luxury unit with this kind of style, space and charm- at this price- in any condo building. A rare opportunity for those looking for something beyond the typical high-rise lifestyle. Water and Hot Water Tank Rental is included in the lease cost. Parking permit can be purchased through the City of Mississauga using this link:https://www.mississauga.ca/apps/forms/#/monthly-parking-permit/0946e884-cb30-435a-96be2e7aab22b557 (id:56248)
1746 The Loft
Mississauga, Ontario
Pool House Gem backing into Ravine/Conservation. Extra Long Private Driveway. (id:56248)
203 - 271 Queen St S
Mississauga, Ontario
Discover a truly exceptional living experience at 271 Queen Street South a rarely available 2-storey European-style loft apartment in the heart of historic Streetsville. This one-of-a kind unit features soaring 10+ ft windows that flood the space with natural light, premium LG appliances, custom blinds, a QLED TV, and a built-in- security system- all thoughtfully designed to combine luxury, comfort, and function. Perfectly located just a short walk to the Streetsville GO Station, charming cafés, local bakeries, restaurants, boutique shops, and community staples like the Bread and Honey Festival, Streetsville skating rink, and beautiful Credit River trails. The area's rich character, lively events, and tight-knit community make it one of Mississauga's most desirable and livable neighborhoods. Whether you're relaxing at a nearby cafe, skating under the lights in the village square, or commuting downtown with ease, this location offers both urban convenience and village warmth. You simply won't find a luxury unit with this kind of style, space and charm- at this price- in any condo building. A rare opportunity for those looking for something beyond the typical high-rise lifestyle. Water and Hot Water Tank Rental is included in the lease cost. Parking permit can be purchased through the City of Mississauga using this link:https://www.mississauga.ca/apps/forms/#/monthly-parking-permit/0946e884-cb30-435a-96be2e7aab22b557 (id:56248)
808 - 220 Missinnihe Way
Mississauga, Ontario
Brightwater II is located in Brightwater, a Waterfront Community in Port Credit. The building is designed with a perfect blend of urban sophistication and lakeside tranquility. This brand new 2 Bed Unit is 614 SF with 101 SF of South facing balcony. Brightwater places residents in the heart of it all with just a short walk from shops, dining, and the GO Station, with downtown Toronto only 25 minutes away. From lakeside strolls to lively festivals, Port Credit offers a lifestyle that's both relaxed and connected. This unit is virtually staged. (id:56248)
603 E Colborne Street
Brantford, Ontario
Welcome to Kidtastic Adventures, Brantford’s premium indoor playground and party center. This thriving and beloved business has been a trusted destination in Brantford for families seeking fun, fitness, and connection for over 15 years. Strong, stable, and fully committed to its loyal clientele, Kidtastic Adventures is ready for new owners to build on its incredible success. This is a turnkey opportunity that includes all assets, inventory, and established goodwill. A detailed list of inventory is available for interested buyers. The business is supported by a team of talented and dedicated staff members who ensure exceptional experiences for every visitor. To add to the stability, the business benefits from a long-term lease with a great landlord, providing confidence for future growth. Kidtastic Adventures is designed for children up to 10 years old and offers a fully themed indoor playground where kids can play, explore, and stay active. It has become a trusted space where children build friendships, families create lifelong memories, and parents and caregivers can enjoy time together knowing their kids are in a safe and exciting environment. From hosting birthdays and special celebrations to providing snow-day escapes and summer adventures, Kidtastic Adventures has earned its reputation as the city’s largest and most loved indoor jungle gym. With an incredible brand, established clientele, and all assets in place, Kidtastic Adventures is more than just a business. It is a cornerstone of the community where families gather, connect, and celebrate. This is a once-in-a-lifetime opportunity to take over a thriving, stable business with a bright future ahead. Kidtastic Adventures delivers joy, connection, and unforgettable experiences every day. All it needs now is a new owner ready to carry the torch and continue its story. (id:56248)
202 - 271 Queen St S
Mississauga, Ontario
Discover a truly exceptional living experience at 271 Queen Street South a rarely available 2-storey European-style loft apartment in the heart of historic Streetsville. This one-of-a kind unit features soaring 10+ ft windows that flood the space with natural light, premium LG appliances, custom blinds, a QLED TV, and a built-in- security system- all thoughtfully designed to combine luxury, comfort, and function. Perfectly located just a short walk to the Streetsville GO Station, charming cafés, local bakeries, restaurants, boutique shops, and community staples like the Bread and Honey Festival, Streetsville skating rink, and beautiful Credit River trails. The area's rich character, lively events, and tight-knit community make it one of Mississauga's most desirable and livable neighborhoods. Whether you're relaxing at a nearby cafe, skating under the lights in the village square, or commuting downtown with ease, this location offers both urban convenience and village warmth. You simply won't find a luxury unit with this kind of style, space and charm- at this price- in any condo building. A rare opportunity for those looking for something beyond the typical high-rise lifestyle. Water and Hot Water Tank Rental is included in the lease cost. Parking permit can be purchased through the City of Mississauga using this link:https://www.mississauga.ca/apps/forms/#/monthly-parking-permit/0946e884-cb30-435a-96be2e7aab22b557 (id:56248)
201 - 271 Queen St S
Mississauga, Ontario
Discover & truly exceptional living experience at 271 Queen St S- a rarely available 2-storey European-style loft apartment in the heart of historic Streetsville. This one-of-a-kind unit features soaring 10+ ft windows that flood the space with natural light, premium LG appliances custom blinds, a QLED TV, and a -built-in -security system- all thoughtfully designed to combine luxury, comfort and function. Perfectly located just a short walk to the Streetsville GO Station, charming cafes, local bakeries, restaurants, boutique shops, and community staples like the Bread & Honey Festival, Streetsville skating rink and beautiful Credit river trails. This area's rich character, lively events, and tight-knit community make it one of Mississauga's most desirable and livable neighborhoods. Whether you're relaxing at nearby cafe, skating under the lights in the village square or commuting downtown with ease, this location offers both urban convenience and village warmth. You simply won't find a luxury unit with this kind of style, space, and charm - at this price- in any condo building. A rare opportunity for those looking for something beyond the typical high-rise lifestyle. Water and Hot Water Tank Rental is included in the lease cost. Parking permit can be purchased through the City of Mississauga using this link: You simply wont find a luxury unit with this kind of style, space, and charm at this pricehttps://www.mississauga.ca/apps/forms/#/monthly-parking-permit/0946e884-cb30-435a-96be (id:56248)
82 Flowertown Avenue
Brampton, Ontario
Welcome to this beautifully upgraded 4-bedroom detached home offering 2,949 sqft (as per MPAC)in a highly desirable and family-friendly neighborhood. Boasting nearly $150K in renovations,this home is move-in ready with thoughtful upgrades throughout.The grand 17-ft ceiling foyer sets the tone for a spacious main floor featuring a separatelaundry with garage access, elegant oak stairs with brand-new iron pickets, and a functionallayout designed for modern living.Enjoy additional living space with a 2-bedroom finished basement with a separate entrance perfect for extended family or potential rental income.Conveniently located close to top-rated schools, parks, shopping plazas, transit, and more.This is a home you dont want to miss! (id:56248)
273 West Street
Brantford, Ontario
Step into a truly one-of-a-kind architectural gem that effortlessly blends timeless charm with modern elegance. Featuring an Italian-inspired stucco façade, this home stands out with its distinctive curb appeal and is set on a beautifully landscaped, park-like lot. It’s shaded by two of Brantford’s most majestic trees—a mature Beech and Catalpa—offering natural beauty, privacy, and serenity right in the heart of the city. Inside, you’ll find soaring 10-foot ceilings with crown moulding, hardwood and ceramic floors, and a fully restored turn-of-the-century staircase. Custom California-style shutters allow natural light to pour into every room, creating warmth and character year-round. With four bedrooms and two bathrooms, the layout is both functional and flexible. The main floor offers generous living and dining areas along with a versatile fourth bedroom currently styled as a home office and studio space. The upgraded kitchen features a sleek collection of Samsung smart appliances, quartz counters, and a stylish yet practical layout designed for everyday living and entertaining. This home also includes premium upgrades such as a tankless on-demand water heater, whole-home water filtration and softener systems, and a climate-controlled greenhouse with a 1,000- gallon rainwater reservoir. Additional features include a private driveway with parking for up to five vehicles, a walkout balcony. The unfinished basement with a full walkout door offers plenty of potential for storage, a home gym, or future development. Located just minutes from Highway 403, Shoppers Drug Mart, local shops, and Grand River trails, this home combines luxury, location, and lifestyle. (id:56248)
Unit 2 (B) - 6520 Mayfield Road
Caledon, Ontario
5,000 sq. ft. freestanding building, now available for lease. Built to a high standard and located in a convenient area with easy access to major routes, the building features 20 ft high ceilings and a clean, open layout. Ideal for storage, light warehousing, or light manufacturing. ***PLEASE DO NOT ENTER THE PROPERTY WITHOUT A CONFIRMED APPOINTMENT. All showings must be arranged and confirmed with the listing agent. DO NOT GO DIRECT. *** (id:56248)
317 Queen Street S
Mississauga, Ontario
Great Opportunity for Investment/Live/Work Property Located at the corner of Queen St S & Church St in Famous Destination Olde Village of Streetsville. Zoning R3 with Permit issued on 2002-09-05 for Private Office within Single Family Dwelling (No Employees) described as Commercial Office - Single User. Classic Georgian Centre Hall Style - known as the McKeith Home built in 1852 and it is Designated under the terms of the Ontario Heritage Act as part of the Streetsville Heritage Conservation District, refer to Heritage Impact Assessment on file. Potential to convert entire home to commercial office space, proposed sketch for additional parking is on file. See sketch of former kitchen, now a blank slate for your dream kitchen. Newly renovated interior, generous size principal rooms, 2218 sq ft of living space. Was used as a Chiropractor Clinic, great street exposure. Backs onto green space and the Credit River ravine, gentle slope with panoramic view. Newly renovated interior, carpet free. Updated furnace & owned hot water tank in 2017. Washer & Dryer. New gas fireplace in living room. Attachments: Survey, Pre-listing Inspection Report, Heritage impact assessment report, Letter from Streetsville Heritage Conservation with FAQ for future potential, 2024 tax bill, Letter from Credit Valley Conservation Authority. Floor Plan. Garden Suite (Independent building) or Addition to the main building with number of additional parking in the back yard would be possible. Also 100 % commercial use would be possible upon city's approval. (id:56248)
27 Dills Crescent
Milton, Ontario
Cozy Legal Basement! Perfect For a single person or couple, this apartment features big 4 windows for ample natural light. Safe and approved by the city of Milton giving you peace of mind. Family Friendly Area of Milton, close to highway 401, schools, shopping, hospital, play ground, close to bus stop and many more.Tenant has to pay 30% utilities. (id:56248)
1213 - 155 Hillcrest Avenue
Mississauga, Ontario
Client Remarks *** Location, Location, Location *** Steps To Cooksville Go And Public Transit * 20 Minutes To Union Station * Stunning 2 Bedroom Condo. Building Offers Full Amenities Including Gym, Roof Top Library, Games Room And 24/7 Security * Easy Access To Highways Qew, 403 And 401 * Minutes To Square One Shopping Centre, Theatres, Restaurants, Schools And Trillium Hospital *Top To Bottom Renovator. New Kitchen, New Flooring, Freshly Painted. (id:56248)
Lph7 - 9 Burnhamthorpe Crescent
Toronto, Ontario
Condominium living without comproise. LPH7 is the most well-finished suite to come available in St Andrew on the Green in recent memory - enter to dramatic soaring ceilings, with bookmarked marble slab floors transitioning into hardwood throughout the rest of the home, the entryway sets the tone for the attention to detail and care put into the suite. For those who love to cook, you can in style with an open concept kitchen complete with Wolf gas range, or fire up the grill on one of your two terraces. The bedrooms are well sizedm with a well - appointed primary suite featuring a 5 piece ensuite bath and custom walk-in closet. Those seeking space will appreciate the over 1700 sqft of interior living space, accented with features that really matter - ample kitchen storage, complete with separate pantry, a walk-in front hall closet, built in additional cabinetry, three convenient parking spaces (Including EV Charger) and two additional storage lockers. St Andrew on the Green is one of the west end's most premium condominium communities - it's a true neighbourhood feeling. Amenities include gues suites, party room with kitchen and barbecues, pool, hot tub, car wash, ample guest parking, 24 hour concierge, and maintenance fees are inclusive of all utilities, including internet and cable. (id:56248)
Basement - 52 Moffatt Avenue
Brampton, Ontario
WELCOME TO THIS LEGAL BEAUTIFUL BASEMENT, 2 BR, LIVING ROOM ,A KITCHEN AND1 BATHROOM. THE UPPER UNIT F THIS HOUSE IS FOR LEASE AS WELL. MLS # W12235102 (id:56248)
931 Glasgow Street Unit# 7b
Kitchener, Ontario
Bright & Beautifully Updated 3-Bed, 2-Bath Townhouse! Welcome Home! Discover the perfect blend of comfort, style, and convenience in this spacious, move-in ready townhouse, ideally located in a highly desirable neighbourhood close to the green space of the complex. Main Floor Highlights: Sun-filled living and dining area with abundant natural light Refreshed kitchen with new countertops Walkout to a large private Patio area—perfect for relaxing or entertaining guests Upstairs: Three generously sized bedrooms Well-appointed main bath Ideal for families, professionals, or anyone seeking comfort and space Recent Updates & Features: Brand-new AC system installed in 2023 New water softener installed in 2023 New countertops in the kitchen and bathrooms Freshly painted interior throughout Brand-new carpet flooring in all living areas Prime Location: Enjoy the perfect balance of tranquility and accessibility—just minutes from top-rated schools, major universities, shopping centres, parks, and recreation facilities. (id:56248)
45 - 6033 Shawson Drive
Mississauga, Ontario
Location Matters! This well-positioned property sits in the heart of Mississauga, offering unparalleled convenience with immediate access to Highways 403, 410 and 401, ensuring effortless connectivity across the GTA. The units boasts 1,008 sqft of versatile space plus an additional 500 sqft of mezzanine storage, providing ample room for operations, inventory or office needs. Tenants will benefit from abundant parking for both employees and customers as well as superior shipping and receiving capabilities thanks to a 16'ft clear height drive-in door. The space is fully air conditioned ensuring comfort year rounds. Inside, the layout includes a fully divided office area, a front desk space, warehouse storage and a two-piece washroom, offering both functionality and efficiency. The lease structure is tenant-friendly with the landlord covering maintenance and taxes (TMI included), while the tenant is responsible only for heat, hydro and content insurance. Ideal for warehousing, light industrial use, distribution or even a hybrid office-warehouse setup, this property is a rare find in a high demand location. Don't miss this opportunity to secure a well-equipped, strategically located space that supports business growth and operational ease. (id:56248)
5847 Sidmouth Street
Mississauga, Ontario
Excellent Child Safe Location. Premium Ravine Lot backing to Golf Course. Very Good Layout. Front concrete Patio. Backyard full Privacy Brick Patio Good for BBQ/Parties. Very Good Size Family Room, Lookout to Ravine, Kitchen Fully Renovated with Stainless Steel Fridge, Stainless Steel Gas Stove & Stainless Steel Dishwasher. Breakfast Area with Centre Island (movable), Good Size Living & Dining Room Combined. Entire House has Laminated (3/8" Thick) Flooring Except W/R, DR and Stairs. Primary Bdrm with fully updated Washroom along with 2nd Washroom. Basement Finished with Big Rec Room, One Bedroom and Fully updated New Washroom. Walk to Schools. Very Serious Sellers. (id:56248)
174 - 81 Cedarbrook Road
Brampton, Ontario
Stunning Executive Townhouse In Gates Of Countryside Located On A Premium Ravine Lot Across The Park. This Home Boasts An Open Concept Main Floor Layout With Laminate Floors, Walk-Out To Garage, Breakfast Bar In Kitchen, & Walk-Out To Deck Overlooking Ravine. Hardwood Staircase Leads To Three Good-Sized Bedrooms On 2nd Level Including Master With Walk-In Closet & Semi-Ensuite Bath With Tub. Newly finished one bedroom basement with full bathroom and kitchen. (id:56248)
14 Nostalgia Court
Brampton, Ontario
Welcome to this beautifully maintained 3-bedroom, 3-washroom semi-detached home with a finished basement, located on a quiet, family-friendly court in a high-demand neighbourhood. This sun-filled home features a freshly painted interior, a modern kitchen with quartz countertops and backsplash, and a newly installed roof. Enjoy the convenience of an extra-long driveway with no sidewalk, offering ample parking. The finished basement includes pot lights and a large cold room, perfect for storage or additional living space. Situated close to top-rated schools, shopping centers, parks, and all essential amenities, this home offers both comfort and convenience in an ideal location. (id:56248)
608 - 86 Dundas Street E
Mississauga, Ontario
Just 1 year new - 1Bedroom + Den, 1 Bath unit offers an open concept living/dining area with a spacious balcony, a modern kitchen with stainless steel appliances, a versatile den, and in- suite laundry. Floor-to- ceiling windows provide plenty of natural light. Amenities include a 24/7 concierge, party room, and outdoor terrace with BBQ. Conveniently located near schools, parks, transit, hospitals, and minutes from Square One and highways QEW and 403. Steps from the new Cooksville LRT Station in the heart of Mississauga. Includes: Fridge, Stove, Dishwasher, B/I Microwave, Washer & Dryer (id:56248)
75 - 1080 Walden Circle
Mississauga, Ontario
Stunning 3-Bed, 3.5-Bath Home with Walkout Basement & Premium Upgrades | Prime Clarkson Location Welcome to your dream home! This beautifully maintained and thoughtfully upgraded 3-bedroom, 3.5-bathroom residence offers modern comfort, income potential, and unbeatable convenience all nestled in a quiet, family-friendly neighborhood with minimal through traffic. Key Features: Spacious Great Room Freshly renovated in 2023 with soaring 9-ft ceilings, pot lights throughout, an electric fireplace, and a bold accent wall perfect for relaxing or entertaining in style. Walkout Basement Ideal for a private suite or rental income opportunity. Upgraded Essentials Samsung washer & dryer (2023) Lennox Furnace/AC & Humidifier with Ecobee smart controller (2023) Samsung dishwasher (2023) Enercare rental tankless water heater (2023) New gas meter installed by Enbridge (2025) for accurate readings Smart Home Ready: Smart garage door opener EV charger rough-in Ring Central video doorbell & security system Bonus Amenities: Additional free visitor parking. Walden Club membership included: enjoy access to a party room, gym, basketball & tennis courts, swimming pool, and a community library Prime Location:10-minute walk to Clarkson GO Station Excellent school district Walkable access to Metro, Canadian Tire, Shoppers Drug Mart, TD Bank, Tesla Supercharging Station, and more Minutes to Lakeside Park and vibrant Port Credit This is a rare opportunity to own a turnkey home with every modern convenience in one of Mississauga's most sought-after communities. Whether you're a growing family, a professional couple, or an investor this property checks all the boxes. Book your private showing today this one wont last long! (id:56248)
103 Hunter Road
Orangeville, Ontario
Welcome to 103 Hunter Road - A truly unique and versatile family home! Nestled in the picturesque and family-friendly West End of Orangeville, this exceptional 4-bedroom, 4-bathroom property offers a rare combination of modern updates, flexible living space, and natural beauty. With three separate living areas, its perfectly suited for multi-generational families, in-law accommodations, or supplementary rental income. The main floor features a stunning open-concept layout, complete with a bright, airy kitchen, a spacious living room, and a combined dining area that walks out to an elevated deck - an ideal place to relax while overlooking serene green space. This level also includes a generous family room and two large bedrooms, each equipped with their very own private 4-piece ensuite bathrooms. Continue downstairs to find a fully finished WALKOUT basement which offers two self-contained in-law suites, each with a private entrance, kitchen, living area, bedroom, and full 4-piece ensuite. Whether you're hosting extended family or seeking a mortgage helper, the possibilities here are endless. Step outside and enjoy the beautifully landscaped backyard, set on a spacious lot backing onto lush green space - offering both privacy and a peaceful, nature-filled setting. This meticulously maintained and extensively updated property is truly one of a kind. A rare opportunity to own a versatile, turnkey home that offers both comfort and endless possibilities.. Don't miss out - book your tour today! (id:56248)
2594 Lundene Road
Mississauga, Ontario
Great neighborhood in a quiet area, close proximity to QEW and Clarkson Go, shopping, and entertainment. Separate laundry for exclusive use on the same level. Main floor rent only. 2 parking spots! The basement is currently occupied by a single person who has been there for a few years a quiet and friendly individual. The tenant will be responsible for 70% of the utilities (gas, water, hydro), their own internet, and tenant insurance. (id:56248)
2 - 5050 Harvard Road
Mississauga, Ontario
Spacious Very Well maintained 3 Bedrooms & 4 Baths, Finished Basement W/4Pc Bath. Hardwood Flrs On Main floor, freshly painted, Kitchen W/Breakfast Area! Granite Countertops+ Tile Backsplash! SS Appliances, New Light Fixtures, 2-Car Parking Driveway! Master W/His&Her Closests + 4Pc Ensuite, No Neighbours At Rear/Backing Onto Park! Spacious+ Fenced Backyard! Sought Out School District, BONUS; Water is Included In the rent! This Home Is Clean And Well PRESENTED. (id:56248)
32 Cottonfield Circle
Caledon, Ontario
Welcome to this meticulously maintained detached home with a double car garage, nestled on a quiet and highly sought after circle. This residence showcases a blend of luxury and functionality, beginning with an impressive custom double-door entry that leads into a bright main floor enhanced by rich hardwood flooring throughout. The formal living room boasts a large window complemented by elegant crown molding that adds a refined touch. Adjacent is a separate dining room with coffered ceilings A dedicated office, enclosed with classic French doors and custom built-in cabinetry. The chef-inspired kitchen features top-of-the-line built-in stainless steel appliances, a spacious center island with premium quartz countertops, and extended custom cabinetry with under-cabinet lighting. Additional highlights include pot lights, a hidden pantry, and a seamless flow into the adjoining family room. This inviting space is finished with a stunning quartz feature wall, a gas fireplace, coffered ceilings, and ambient lighting. Upstairs, you'll find four spacious bedrooms. The primary retreat includes hardwood flooring, pot lights, a custom walk-in closet, and a luxurious 5-piece ensuite with dual vanities, a soaker tub, and a separate glass shower. The additional bedrooms are bright and generously sizedideal. Finished basement offers even more living space with laminate flooring, pot lights, a bedroom, and rough-in for a future kitchen perfect for extended family or an in-law suite. The exterior is equally impressive, with patterned concrete upgrades in both the front and backyard. The backyard oasis features a composite deck with built-in lighting and an 8-person spa/pool jacuzzi, making it the ultimate space for entertaining.Ideally located in a family-friendly neighborhood, this home is within walking distance of Southfields Community Centre, shopping, places of worship, parks, and provides easy access to major highways. (id:56248)
3 Fallowfield Road
Brampton, Ontario
Welcome to 3 Fallowfield Rd, nestled in the prestigious Credit Valley community. This exquisite 5 + 3 bedroom, 5-bathroom home sits on an incredible 60.04 X 114.83 foot lot and offers over a total of 5,400 sq. ft. of luxurious living space. Inside, a bright, open-concept layout seamlessly connects the gourmet kitchen, breakfast area, and family room. The kitchen features stainless steel appliances, granite countertops, a stylish backsplash, and access to a newly built deck, perfect for entertaining or relaxing outdoors. The upper level features 5 generously sized bedrooms, including a bright primary bedroom with a walk-in closet and a 5-piece ensuite. The fully finished walk-out basement offers a 3 bedroom, 1 bathroom layout, making it perfect for multi-generational living or for a rental income opportunity. The property showcases meticulously landscaped grounds complete with an in-ground sprinkler system and a three-car tandem garage. This home is located on a quiet, family-friendly street, and is only a couple minutes away from top-rated schools, parks, and shopping amenities, truly an ideal setting for modern family living. (id:56248)
59 Adirondack Crescent
Brampton, Ontario
Welcome to your dream home! This impressive 3,000+ sq. ft. corner-lot beauty offers the perfect blend of space, style, and location. Featuring a modern, oversized kitchen with granite countertops and abundant cabinetry, its a chefs delight. The main floor boasts a spacious family room, formal living and dining areas, and oversized windows that flood the home with natural light. A well-sized den provides flexibility and can be used as a home office, study, or personal gym. Upstairs, the luxurious primary bedroom is a true showstopper, offering a spacious 5-pieceensuite bathroom and three closets two walk-ins and an additional standard mirrored closet. One of the walk-in closets is so large it can easily function as a private dressing room. All bedrooms are bright, generously sized, and thoughtfully laid out to offer comfort and functionality. A skylight above the staircase adds even more natural light, creating a warm and welcoming ambiance throughout the upper level. The fully finished basement apartment offers over 1,600 sq. ft. of additional living space with two bedrooms one of which features a walk-in closet one bathroom, private laundry, and its own separate entrance, making it perfect for extended family or excellent in come potential. The home also includes a two-car garage with overhead storage. Major updates add peace of mind, including a roof replacement in 2019, and a new fence and concrete patio completed in2022. Located just steps to a large park that connects to the local elementary school, and within walking distance to the area high school. Conveniently close to transit, grocery stores, banks, medical facilities, the hospital, and more. A quick 10-minute drive takes you to Highways 410 and 407, while Professor's Lake is just 4 minutes away. This home truly offers it all space, income potential, and a family-friendly location. (id:56248)
169 Yates Drive
Milton, Ontario
For Lease Charming 4-Bed, 3-Bath Home on Oversized Corner Lot in Milton Welcome to this quaint and charming 4-bedroom, 3-bathroom home available for lease in the heart of Milton. Situated on an oversized, sun-filled corner lot, this beautifully updated home offers comfort, style, and convenience in equal measure. Step inside to a bright and spacious layout featuring an elegantly renovated kitchen with high-end quartz countertops, modern cabinetry, and stainless steel appliances perfect for the home chef. Natural light pours in from all sides, highlighting the warmth and charm throughout every room. This ideal family home is located just minutes from highways, top-rated schools, shopping centers, scenic trails, and everyday amenities, making commuting and errands a breeze. Enjoy the benefits of a large yard with plenty of space to relax, play, or entertain outdoors in a peaceful, family-friendly neighborhood. Don't miss this opportunity to lease a beautifully maintained home in one of Milton's most desirable areas. Available now schedule your private showing today! (id:56248)
25 - 20 Mountainview Road S
Halton Hills, Ontario
Spacious End-Unit Townhome in a Prime Georgetown Location. This is your chance to get into a beautifully updated and generously sized townhome in one of Georgetowns most convenient locations. Just minutes from shopping, restaurants, schools, the mall, and major highways everything you need is right at your doorstep. This bright and welcoming end-unit offers one of the largest and most private yards in the complex fully fenced and perfect for kids, pets, or relaxing summer evenings. Inside, the main floor features a stylish open layout with quality flooring that flows seamlessly through the living and dining areas. The renovated kitchen (2022) is a standout with stainless steel appliances, a modern backsplash, a large pantry, and a great view of your backyard. Upstairs, you'll find a spacious primary bedroom with a big closet, plus two more bedrooms with updated flooring. Most windows were replaced in 2019 with high-quality upgrades, and the main floor pot lights add warmth and modern flair throughout. Other big-ticket updates include a recently replaced roof and major renovations throughout the last 6 years just move in and enjoy! There is tremendous value here with very little left to do, and the location is hard to beat. Whether you're looking for your first home or a smart investment, this is a must -see. There is a sheet with extras available, come take a look! (id:56248)
348 Kingsleigh Court
Milton, Ontario
Reintroducing Kingsleigh Court, where Modern Luxury Meets Timeless Charm in the Heart of Old Milton. Tucked away on a quiet, tree-lined street in one of Milton's most sought-after neighbourhoods, this custom-built, never-lived-in, designer bungaloft is a showpiece of refined living. Set on an impressive 50 x 150 lot, a striking blend of brick, stucco, and Maybach siding that sets this home apart. This one-of-a-kind home offers over 3,000 sq. ft. of finished luxury and is now available at an even more attractive price, making this your moment to act. Designed with both elegance and functionality in mind, the home features two primary bedroom retreats (main floor and upper level), each with a private en-suite and four bedrooms total, all with their own ensuite baths. The finished basement with 9 ceilings adds even more versatile living space for your family or guests. From the moment you step through the grand foyer, you're greeted by 12'5" ceilings. Inside, you'll find 9 ceilings, engineered White Oak hardwood floors, solid oak staircases, and custom millwork throughout; every detail has been thoughtfully curated. Highlights include: High-end GE Café appliances for gourmet cooking, Smart toilets in all five bathrooms for modern convenience, 8 solid wood doors, 7 baseboards, and seamless Aria vents, Large casement windows that flood the home with natural light. The upstairs second primary suite is a true sanctuary, complete with 11 ceilings, a custom walk-in closet, and a spa-worthy ensuite. This is more than just a home; it's a statement. And now, with its new pricing, it's also an exceptional value in a coveted location. Homes of this caliber in Old Milton rarely become available and never at this price. Request your luxury feature sheet today. (id:56248)
3938 Burdette Terrace
Mississauga, Ontario
Beautiful 4 Bdrm Semi-Detached in Churchill Meadows Community. 1909 Sqft by Green Park Builder. Double Door Entry, Pot lights throughout main floor, Open concept Living/Dining, Family Room With Fireplace, Garage direct access, Master Bedroom W/4 Pc Ensuite, Laundry main level. Close to parks, shopping, highways, and schools. No sidewalk, 2 cars on driveway, huge backyard, 3mins drive to ridgeway plaza, 1 minute walk to the new Churchill Meadows Community Centre, public transit, and nearby to Credit Valley Hospital. (id:56248)
34 Skylark Road
Toronto, Ontario
Welcome to this beautifully updated semi-detached home in the heart of the family-friendly Valley neighbourhood! Step inside to discover a freshly painted interior featuring soft, neutral tones. The main floor boasts a stylishly renovated kitchen, and sunny open concept living and dining rooms with hardwood floors. Patio doors in the dining room walk out to the big deck and large back yard. Great for your summer BBQs and get togethers. The 2nd floor offers new hardwood flooring, 3 good sized bedrooms and an updated bath. The finished basement includes a large room that can be used as a Rec room, 4th bedroom or home office. There is also a full bathroom. The laundry area boasts a new washer and dryer. Enjoy the large, fenced yard, private driveway with parking for 2 cars, and the quiet location that is just steps to a fabulous children's park, schools, TTC, Loblaws, Summerhill market & of course, the beautiful Humber River trails. Best price for a semi in the valley! Don't miss it! (id:56248)
4738 Wild Rose Street
Mississauga, Ontario
Luxury Detached Home In High Demand Area Close To Erindale Go Station. W/O 2 Br Basement Apartment With Separate Entrance & Separate Laundry. Open Concept Kitchen W Quartz Counter Top W/Quartz Back Splash, Huge Centre Island & Pot Lights. Huge Wood Deck W/O From Kitchen, Interlock Driveway & Interlock Backyard. Property to be sold in As-is condition. Seller/Listing Agent Do Not Warrant The Retrofit Status of The Finished Basement. (id:56248)
3232 Montrose Road Unit# 61
Niagara Falls, Ontario
Welcome to this exquisite bungalow townhouse condominium, nestled in the highly sought-after Mount Carmel community of north Niagara Falls. Boasting an exceptional walk score and effortless access to the QEW and nearby amenities, this residence combines upscale design with unmatched convenience. Step into an architecturally captivating space featuring soaring vaulted ceilings, rich hardwood floors, and an elegant wood beam accent in the foyer. The open-concept layout is flooded with natural light from expansive windows, creating an inviting and airy ambiance throughout. Every detail has been thoughtfully curated—from the gleaming quartz countertops and premium stainless steel appliances to the dual fireplaces and rear raised wood deck, ideal for quiet relaxation or entertaining guests. The newly finished lower level adds incredible versatility with a stunning wet bar, an additional bedroom, and a luxurious 3-piece bathroom—perfect for guests, extended family, or in-law potential. Offering both function and finesse, this home is a true embodiment of luxury living. Book your private viewing today and experience the charm and sophistication of Mount Carmel. (id:56248)
49 Melissa Lane
Tiny, Ontario
NEWLY BUILT ARCHITECTURAL MASTERPIECE ON 2.4 ACRES WITH PANORAMIC WEST-FACING VIEWS OF GEORGIAN BAY! Just 25 mins from Midland & 90 mins from the GTA! Nestled within the exclusive Cedar Ridge community, along with nearby trails, parks & schools. Step through the grand timber-framed entrance, where oversized wooden doors welcome you into a world of sophistication. The living spaces are adorned with oak plank flooring, soaring 10+ ceilings, oversized doors/windows & built-in speakers. The great room is truly spectacular, with 20 cathedral ceilings, porcelain-faced linear f/p & floor-to-ceiling windows that perfectly frame the water views. The professional kitchen showcases quartz countertops, a massive 5x12 island & top-of-the-line Thermador appliances, including a 6-burner gas cooktop, double wall oven & full-size fridge/freezer with an integrated wine fridge. Entertain in style with a built-in servery featuring a second dishwasher, sink & built-in coffee maker. Enjoy uninterrupted views & sunsets over Georgian Bay, thanks to seamless glass railings on the covered timber-framed deck. The expansive primary bedroom offers stunning views of the bay, an impressive w/i closet with built-ins & a luxurious 6pc ensuite with a dual w/i shower, soaker tub with water views & dual sinks. Ascend to the upper loft featuring a cozy f/p, 14 vaulted ceilings & water views. The finished w/o basement is designed for entertainment, with a spacious family room, custom gym & home theatre with a wet bar. Two lower bedrooms with full-size windows, a 4pc bathroom with heated floors & a built-in cedar sauna provide a comfortable retreat for guests. Outside, the landscaped firepit area & expansive yard offer endless opportunities for enjoyment. With a new septic system, drilled well & integrated sprinkler system, every detail of this home has been meticulously crafted to ensure comfort & peace of mind. (id:56248)
3 Carruthers Street N
Wasaga Beach, Ontario
Peaceful, private and move in ready. The lot is set on a rare 75x125 leased lot in the Parkbridge Hometown Community, and the spacious home offers bright bungalow interior rooms including a skylight, a huge rec room and a backyard built for relaxing or entertaining. Enjoy trails, in-ground salt-water pool, shuffleboard, or the Par 3-9 hole golf course with friendly neighbours - and all just minutes to the area beaches, grocery stores and more. A true hidden gem with room to still make it your own. (id:56248)
115 First Street
Collingwood, Ontario
Vietnamese Restaurant - Prime Business Opportunity! High traffic Commercial location, well maintained plaza, Short Stroll To Downtown, Harbor & Numerous Hotels. Turnkey Operation: "NO FRANCHISE FEE", Low Rent with 3 more years open Lease term. . 54 Seats with L.L.B.O Licensed, Flexible Operational Hours 11am-9pm, Offering Amazing Opportunity For A Family-Run Business. Complete With Chattels, Fixtures, Extensive Client Base (Google Rating 4.5) And Training. (id:56248)
137 Queen Street
New Tecumseth, Ontario
**OPEN HOUSE SAT JUL 20 12-2PM**Nestled on a generous 50x100 foot lot, this beautifully maintained 3-bedroom, 2-bathroom backsplit offers the perfect blend of comfort, space, and convenience. Ideally situated in downtown Alliston, this home places you steps away from local shops, restaurants, schools, and all the amenities that make Alliston a wonderful place to live.Step inside to find a bright, open-concept layout designed for modern family living. The spacious living and dining areas flow seamlessly into a well-appointed kitchen, perfect for everyday meals and entertaining alike. A large finished basement room adds versatility for a recreation room, home office, or gym.Outdoors, enjoy a fully fenced backyard that offers privacy and ample space for family gatherings, kids, or pets. The private driveway provides plenty of parking for your convenience.With its prime location, this home offers easy access to the New Tecumseth Recreation Centre, scenic walking trails, and Highway 89/400 for an effortless commute to the GTA. Dont miss this opportunity to own a beautiful home in a prime Alliston location. Book your private showing today! (id:56248)






