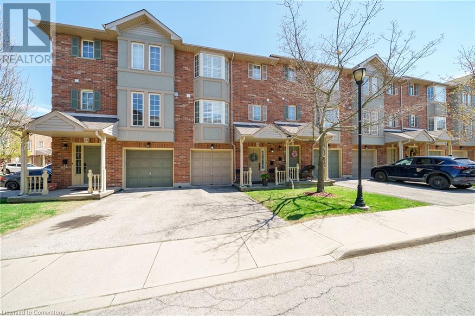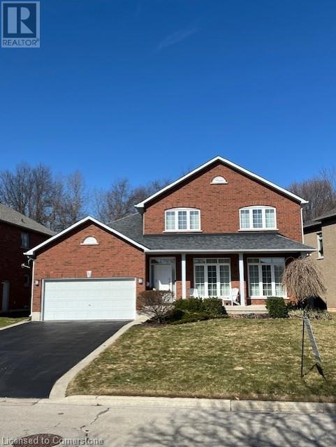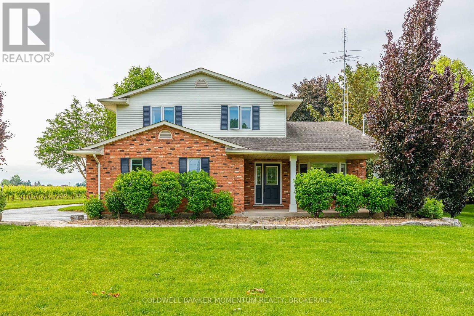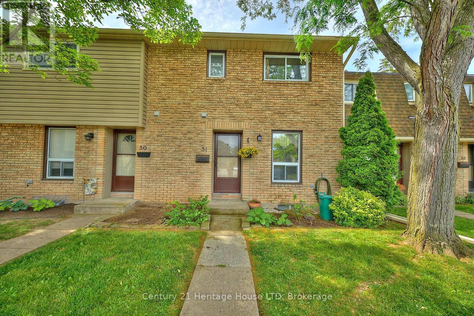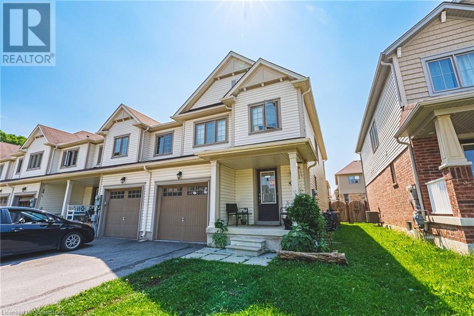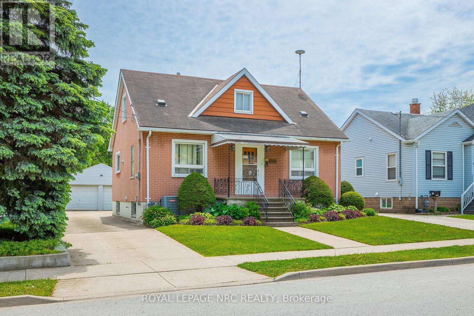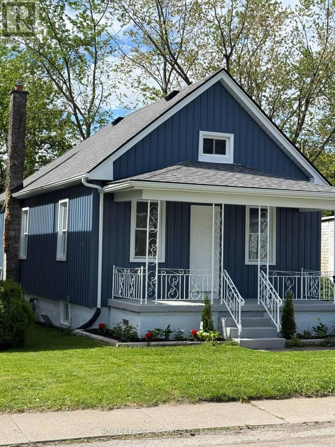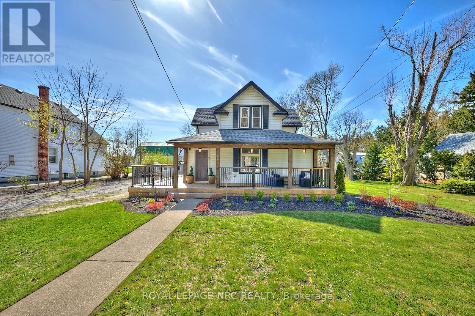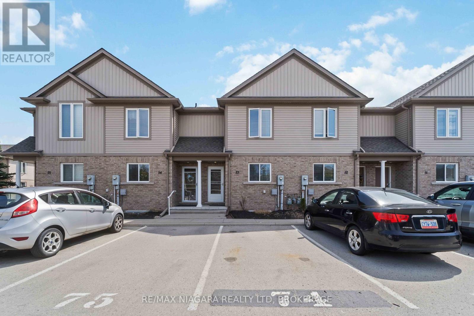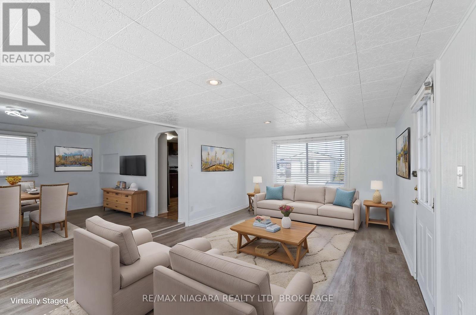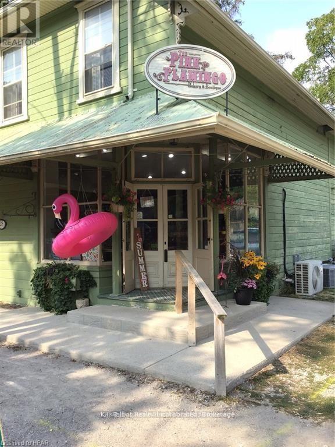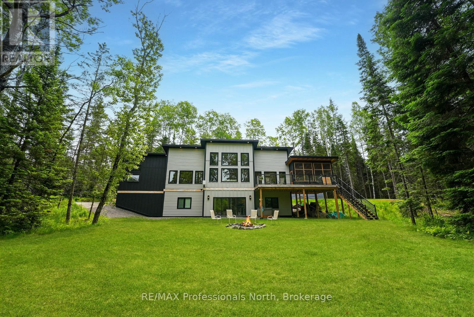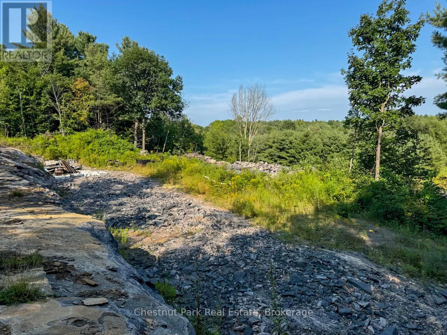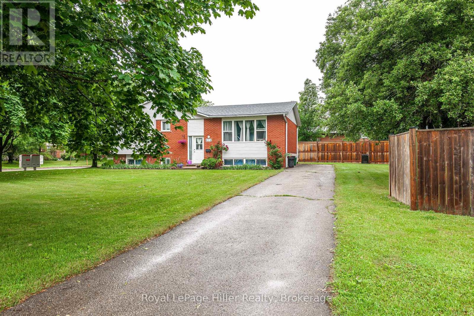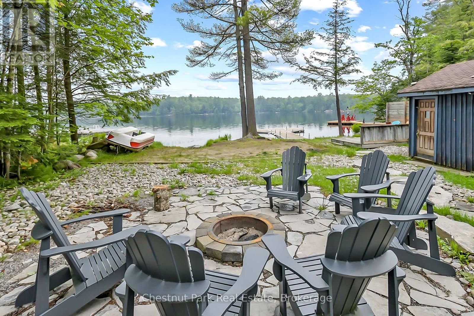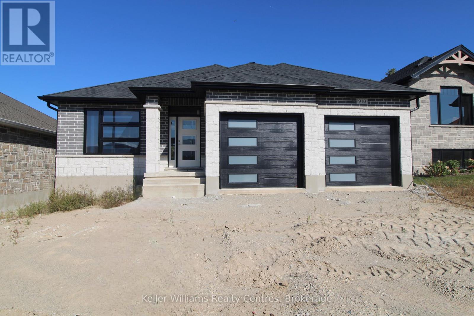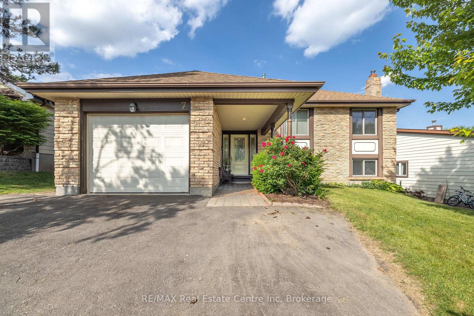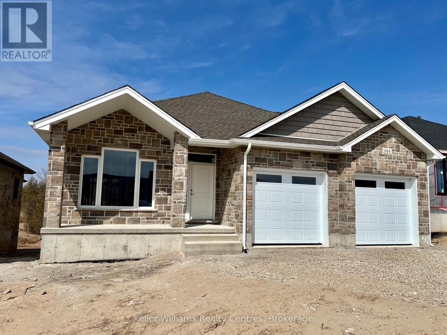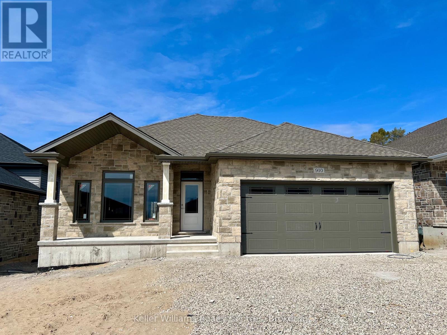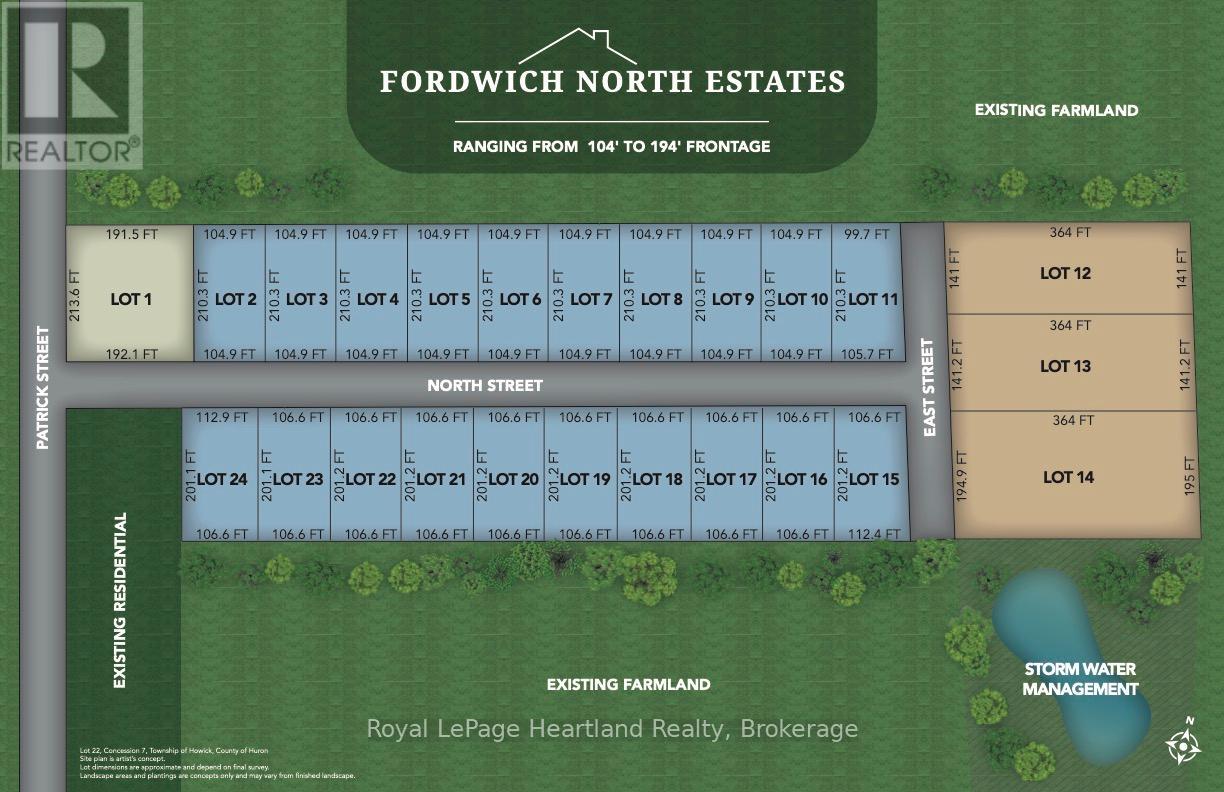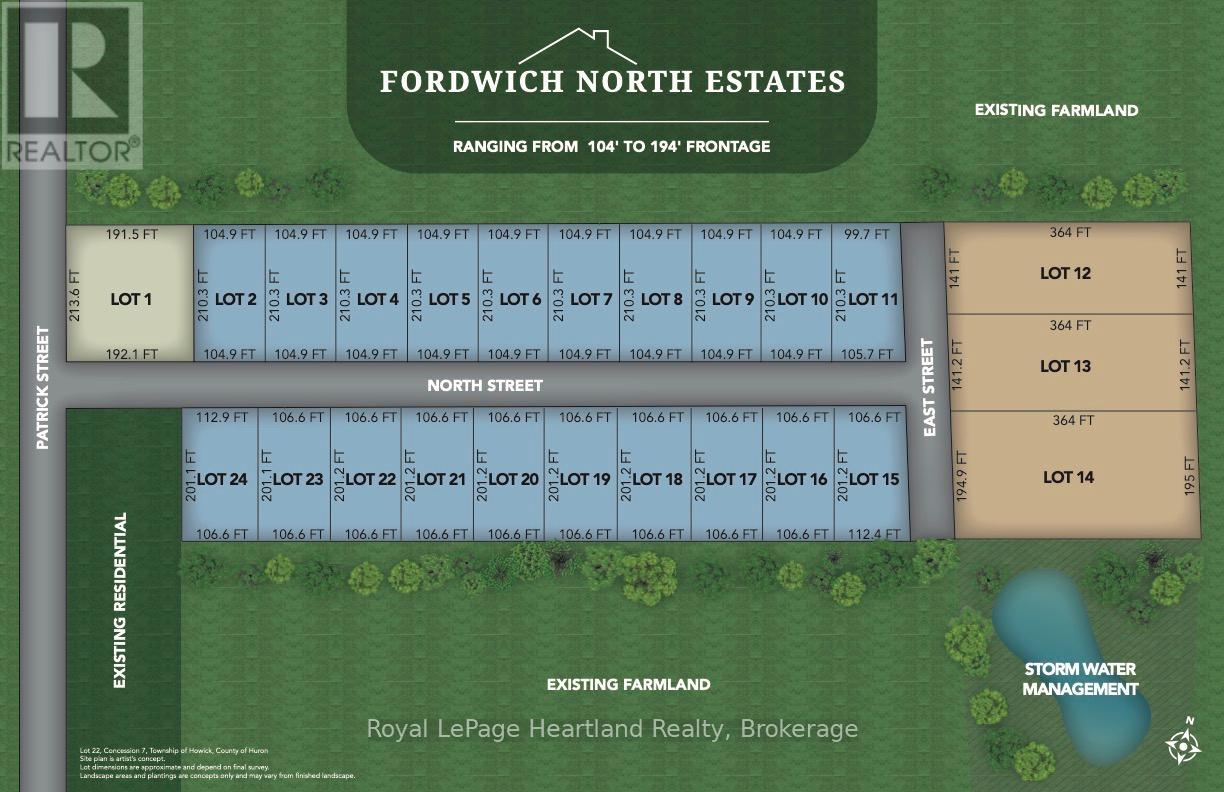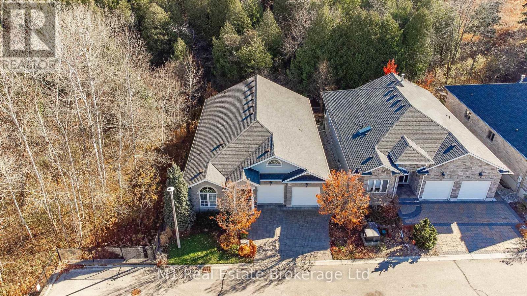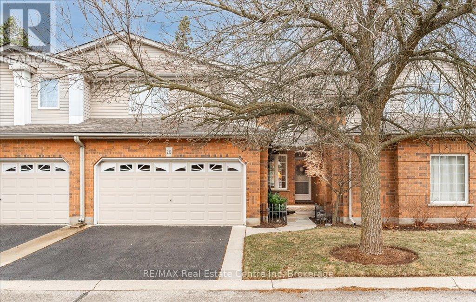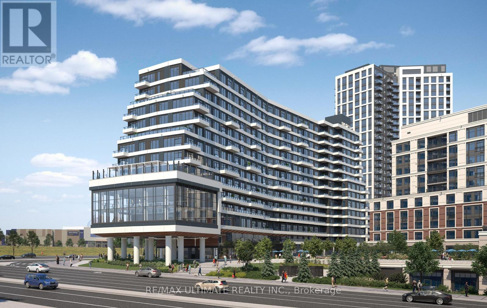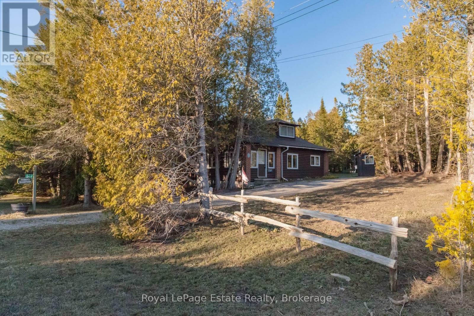53 Fairwood Drive
Georgina, Ontario
Attention growing families, this is the one you have been waiting for! Conveniently located in South Keswick & backing onto conservation w tranquil pond, this south facing home is sure to please. Simply elegant, this open concept floor plan is a true entertainer's delight! Living & Dining rooms w hardwood floors & bay window. Custom kitchen features 6 burner Wolf gas stove, stainless steel appliances, upgraded cabinets & quartz counters. Sun-filled family room w gas fireplace. Hardwood staircase & upper hallway. Spacious primary bedroom w hardwood floor, 4pc ensuite & walk-in closet. Good sized bedrooms & bonus 2nd floor great room w 9' high ceiling, hardwood floor, gas fireplace & closet (could be used as 4th bedroom). Fully finished basement w rec room, wet-bar (fridge, microwave & dishwasher), 3pc bath & good storage. Main floor laundry. Fully landscaped front & back w bonus hot tub! Original owner home, first time listed for sale! Walk to elementary & high school. Close to amenities, shopping & Hwy 404. This one is a must see! (id:56248)
124 Greensboro Drive
Scugog, Ontario
Rare Blackstock property backing onto a field- large property of open space. This 3 bedroom 3 bath, double kitchen with separate entrance home is a turnkey treasure. With 2 patios in the backyard, a hot-tub facing the sunset. Front porch with a pet security gate. 2024-Heated garage with private secure garage office & added upper storage level. Fully renovated & upgraded home newly painted. The primary bedroom with walk-through walk-in closet & large ensuite. 2019 Roof , 2024-paved driveway, fits 6-9 cars, 2025-new gate, 2024-2025 new kitchen, laundry, flooring, window & sliding door with key access. New fire-pit area that fits 8+ people with unobstructed views of field. Home has a water softening & filter system. Back porch includes a screened in large room with field & yard views. Includes 3 New refrigerators, 2 stoves, 2 dishwashers, 1 upright freezer, 1 microwave & washer/dryer, Hot tub. *There is a door that separates the main level from the lower ground level (that has been removed but is stored away for buyers). *Truly a must see. Close to Port Perry, community centre, Pharmacy, food, post office, store, churches & a great school district along with parks & farms. (id:56248)
2190 Lakeshore Road Unit# Ph11b
Burlington, Ontario
Welcome to this Stunning 1 bedroom 1 bath Penthouse in sought after Lakepoint! This unit has been beautifully decorated and has hardwood flooring in the living room, dining room, and the bedroom. There are outstanding escarpment views from all windows. Sit and having morning coffee and take in the beauty! The kitchen has updated cabinetry, granite counter tops, a custom backsplash and stainless steel appliances. The dining room has built in shelving and is open to the living area where those views will wow you again. The Bath has a separate glass shower and jetted tub! This well maintained building features an indoor pool and hot tub, an exercise room, party room, a games room/library, BBQ area, and includes one parking and one locker. A short walk to downtown and all it has to offer makes this lakefront living at its best. AAA+ tenants please provide rental application, proof of income, and full credit report. (id:56248)
1336 Upper Sherman Avenue Unit# 20
Hamilton, Ontario
Beautifully maintained and updated 2 bedroom 2.5 bathroom condo in prime east mountain area. From you the moment you drive in the Tuscany Terrace complex you will appreciate the manicured grounds, wide laneways and ample visitor parking. Over 2000 sq/ft of finished living space, spotlessly clean and move in ready. The first level offers a welcoming foyer, inside entry to the garage, laundry and a spacious rec room, office or bedroom. This sun filled space features a patio door to a private patio area, ideal for enjoying the morning sun. The expansive open concept main level is decorated in warm neutral tones. Spacious living room and dining room are perfect for entertaining. The updated kitchen is a show stopper, white cabinetry, gleaming granite counters and stainless steel appliances. A conveniently located 2 pce bathroom completes the main level. The bedroom level has two huge bedrooms and two bathrooms. Primary bedroom has an updated ensuite and a walk in closet. Located steps to shopping and public transportation. Ideal location for commenters with easy access to LIC, RHV and QEW. Show with confidence. Low condo fee of $573 includes: Building insurance, Building maintenance, Cable TV, high speed internet, Common elements, Ground maintenance/landscaping, Prop management fees, Water (id:56248)
182 Valridge Drive
Ancaster, Ontario
Welcome to this opportunity of owning your own custom built Bungaloft, making it one of a kind to the area. One of it's main features is right outside, the large covered front veranda/porch to enjoy your morning coffee or tea. The home also backs onto a ravine making this home more special. The home was constructed with quality materials, vinyl casement windows, plywood sub floors (screwed & glued(, clay brick, insulated garage door, TJI floor joist for this custom home was a must to have. The kitchen is the heart of the home, featuring solid maple cabinets, granite counter tops, built-in oven gas stove top, breakfast bar area, under cabinet lighting, direct exhaust, pantry cabinets with built-in desk. The kitchen and great room are open for large family gatherings or simply to enjoy the views of your ravine lot. The main floor primary bedroom is tucked away for privacy and more views of the ravine. The second floor features 2 large bedrooms, a very spacious loft looking onto the two story grand great room. The loft offers a space to fill various needs or simply a retreat. This Bungaloft is move-in ready and ready for you to enjoy its elegant and classic Liv/Dining room; featuring 2 large picture windows and columns off the entryway. Location, Location, everybody talks location and this home delivers! Walk to Dundas Conservation Trails, parks, indoor-outdoor pools, Morgan F. Community Center (with 2 ice pads). Minutes to highway #403, airport, schools. Original owners (id:56248)
93 Somerset Avenue
Hamilton, Ontario
Charming home in vibrant Stipley neighbourhood. This 3 bedroom, 2 full bath home is finished top to bottom. Enjoy your morning coffee on the large front porch and say Hi to the neighbours who make this area so welcoming. Inviting living room and separate dining room, both with original hardwood floors, and high baseboards. Classic early 1900s coved ceilings in the living room help to add character to the main level. Updated kitchen with ample cupboard space, newer appliances (2021) and new countertop (2025). Upstairs the primary bedroom fits a king bed, and offers 2 large closets. Across the hall are 2 additional well sized bedrooms, as well as a full bath with glass walk-in shower. The fully finished basement (2021) has a separate entrance, updated windows (including 1 egress window), neutral colours, lots of light, laminate flooring, kitchenette, and 4 piece bathroom - perfect for a teen retreat, in-law suite, or potential short term rental. Walkout from the kitchen to the fully fenced backyard with lots of room to play, garden, or just hang out under the covered patio. Private front parking. Exterior updates include new roof shingles (2021) and eaves troughs (2023). Walking distance to Hamilton Stadium, Bernie Morelli Rec Centre, Jimmy Thompson Pool, elementary and high schools, and transit. Close to Gage Park, Centre Mall, highway access, and trendy Ottawa St with its many boutique shops, cafes, antiques, and textiles. Just 10 mins from the West Harbour GO station. Book your showing today. (id:56248)
58 Rosewood Crescent
Fonthill, Ontario
Welcome to this charming bungalow nestled in the quiet and sought-after community of Fonthill. Inside, you’ll find a bright and airy open-concept layout that immediately feels like home. The heart of the space is a beautifully updated kitchen, complete with granite countertops, sleek stainless steel appliances, and a walk-in pantry for all your storage needs. The kitchen flows effortlessly into the dining area, which opens onto a private, fully fenced backyard—ideal for summer barbecues or peaceful mornings with a coffee in hand. A sunny living room with a cozy gas fireplace provides the perfect spot to unwind on cooler evenings. The spacious primary bedroom offers a serene retreat, featuring a walk-in closet and a 4-piece ensuite. A second well-sized bedroom, convenient main-floor laundry, and thoughtful finishes throughout add to the home's appeal. Downstairs, the freshly finished basement extends your living space with a comfortable rec room, a third bedroom, a stylish 3-piece bath, and a generous storage area complete with a workshop. Located close to schools, parks, and all of Fonthill’s amenities, this home truly has it all. Don’t miss your opportunity—schedule your showing today! (id:56248)
2115 Creek Road
Niagara-On-The-Lake, Ontario
ABSOLUTELY STUNNING! This beautiful home in tranquil Niagara-on-the-Lake sits on 1.1 acres and is being offered by the original owners. This gorgeous 2 storey home is located just minutes from dozens of wineries and tourist attractions but also offers quiet country living. The pie shaped lot features a 3 bedroom home with large living spaces, beautiful private patio off the kitchen, a 30ft x 36ft shop, and plenty of mature trees.. The main floor is perfect for a growing family as it features a living room, family room, 3 piece bathroom, large kitchen and dining area and a main floor laundry room. The second floor has a large master bedroom with 2 large walk-in closets, a 5 piece bathroom and 2 more spacious bedrooms. The basement has high ceilings and is just waiting to be finished as you please. There is an attached 2 car garage and also lots of driveway parking. The large shop has a dedicated furnace and 100 amp service. This property is also on municipal sewers and water which is not common in the area. Book your showing today and start planning your future on this stunning property. Serenity awaits. (id:56248)
12 - 117 Willson Road
Welland, Ontario
Step into style and comfort in this beautifully updated 2-bedroom, 1-bathroom condo in the heart of Welland. Freshly painted in 2025 and featuring brand-new windows and modern light fixtures (2024), this condo radiates contemporary charm and natural light throughout. The open-concept living and dining area seamlessly extends to a private terrace balcony perfect for sipping your morning coffee or unwinding in the evening. The kitchen boasts crisp white cabinetry, stainless steel appliances, and generous counter space ideal for both daily living and entertaining. Warm wood-look flooring, a striking chandelier, and a versatile layout with space for a home office enhance the overall appeal. This unit includes one parking spot, a storage locker, and access to building amenities such as a party room, visitor parking, and basement storage. Coin-operated laundry is also available on-site for your convenience. Located in a desirable Welland neighbourhood, you're just minutes from top-rated schools including Holy Name Catholic, Sacré-Cur, Fitch Street Public, Notre Dame College, and Welland Centennial Secondary. Enjoy nearby parks, scenic trails, the Welland Community Centre, and Youngs Sportsplex. With shopping, dining, and public transit right around the corner, every convenience is at your doorstep. Whether you're a first-time buyer, downsizer, or investor, this move-in-ready condo delivers unbeatable value in a vibrant, amenity-rich community. (id:56248)
1 - 29 Rykert Avenue
St. Catharines, Ontario
Take a look at this two-bedroom, one-bathroom unit located in a quiet neighbourhood in St. Catherines, Ontario. This unit offers assigned parking and a relaxing outdoor space. The unit has great natural lighting and a spacious living room. Located conveniently near grocery stores, Walmart, Canadian Tire, local transit, and much more. Minutes away from the QEW, making it easy for any commuters. Please note: This unit is located on the main floor and has a walkout to a gated outdoor space. The tenants are responsible for setting up hydro and gas in their name. (id:56248)
135 Green Pointe Drive
Welland, Ontario
Exceptional 3-bedroom bungalow in a sought-after Welland neighborhood. This move in ready home showcases a new open-concept kitchen with quartz counters, island, and thoughtful features throughout. Hardwood flooring flows through the main living areas. The living room enjoys a gas fireplace for those chilly nights. The primary suite offers a private ensuite and walk-in closet. Mobility issues? The main floor bath has a walk in tub. The partially finished basement includes a spacious rec room, work shop, and storage. Outside, enjoy a fenced backyard oasis, complete with covered patio, hot tub and pond, perfect for relaxing or entertaining, a double attached garage and concrete drive and a composite front porch. A rare blend of style, comfort, and location. (id:56248)
305 - 6928 Ailanthus Avenue
Niagara Falls, Ontario
1 bedroom, 1 bath condo in this newer, 3 storey energy efficient building. Open concept design offers oaring ceilings in main living area and access to west facing balcony. Spacious kitchen offers breakfast bar, wine rack, and under counter lighting. Bathroom is upgraded with with Kohler, wall jetted shower and glass doors. In suite laundry, california shutters, parking space, storage locker and elevator complete the features. Amenities include party room and fitness room. Conveniently located near Fallsview entertainment district, bus route, shopping. (id:56248)
33 Idylwood Road
Welland, Ontario
This charming all-brick raised bungalow is located in a prime North End location, just a short walk to Niagara College and close to Seaway Mall. Featuring 2+1 bedrooms and 2 full bathrooms, this home is perfect for families or investors. The large, updated kitchen is ideal for cooking and entertaining, while the spacious basement with a gas fireplace and large living area offers in-law suite potential with its separate entrance. Enjoy the large backyard with a shed and a spacious deck perfect for entertaining. With an attached garage and modern updates throughout, this home is move-in ready and full of potential! (id:56248)
51 - 75 Ventura Drive
St. Catharines, Ontario
Experience easy living in this well cared-for 3-bedroom, 2-bathroom townhome located in the heart of St. Catharines desirable Haig neighbourhood. With over 1,050 sq. ft. of thoughtfully designed living space, this two-storey home is ideal for first-time buyers, downsizers, or savvy investors. On the main level, enjoy a spacious living and dining area with a walkout to your private patio, ideal for BBQs or morning coffee. The large kitchen features plenty of cabinetry, a tile backsplash, and a sunny picture window. A convenient 2-piece powder room completes the main floor. Upstairs, you'll find three bedrooms, each with ample closet space and windows, plus a full 4-piece bathroom. The partially finished basement offers a generous rec room and laundry room, with plenty of storage space left over. This condo townhome is part of a well-managed complex with a low monthly maintenance fee that covers parking, snow removal, landscaping, doors, and windows, providing peace of mind and ease of ownership. Parking is included (exclusive-use spot #51), and the home features central air and forced-air gas heating for year-round comfort. Located close to schools, shopping, public transit, the hospital, library, and major commuter routes, this move-in-ready home balances convenience with quiet residential charm. Whether you're starting out or scaling down, this unit offers great value in a prime St. Catharines location. (id:56248)
346 Dundurn Street S
Hamilton, Ontario
Kirkendall Investment Opportunity. Mixed Use Property comprised of 2 Buildings on a high visibility corner lot with 2 Retail Units, Patio, 2 bedroom apartment and off street parking for 3 cars. The property has a Dundurn Street South frontage of 61 feet and Aberdeen Avenue frontage of 94 feet. Fully tenanted with stable long term tenants. NOI $78,000. Superb west Hamilton location. Excellent future development possibilities. Can be purchased with the adjacent property at 428 Aberdeen (see MLS® Number: 40743188) (id:56248)
45 Cedar Hill Crescent Unit# 14a
Kitchener, Ontario
This bright and spacious, open-concept 2 bedroom plus den apartment offers the perfect blend of style, comfort, and functionality. With a thoughtfully designed layout, this almost 1,000 SF unit is ideal for professionals, small families, and anyone looking to enjoy low-maintenance living in a beautiful and conveniently-located Kitchener neighbourhood. Enter inside and be greeted by a large living area and an open kitchen featuring a breakfast bar, upgraded countertops and stainless steel appliances. Past the kitchen is the den which is the ultimate flex space that could be used as a dining area, home office, reading nook, or play room. The primary bedroom features a large walk-in closet and ensuite access to the main bathroom. The unit also include in-suite laundry with upgraded washer and dryer and a terrace which is the perfect place in the summer to entertain, relax, have a cup of coffee or unwind after a long day. Located close to shopping, parks, transit, and Kitchener's growing tech and innovation hub, this home offers the best of urban living with a welcoming community feel. The unit comes with 1 surface-level parking spot and is a fantastic opportunity to get into the market or to add to your growing portfolio. (id:56248)
424 Aberdeen Avenue
Hamilton, Ontario
Investment and Future Development Opportunity in West Hamilton's Kirkendall neighborhood. Corner Mixed Use Property offering a combined 4950 sq. ft. over 2 buildings offering 2 Retail Units, a 2 Bedroom Apartment, a retail Patio and off street Parking for 3 cars. PLUS a 1630 sq. ft. 2.5 storey Detached House with Mixed Use Zoning offering private side drive, main floor commercial/retail unit and 2nd/3rd floor Residential Apartment. The combined parcel has an Aberdeen Avenue frontage of 130 feet and a Dundurn Street South frontage of 61 feet. Occupied by stable tenants. Current NOI $86,000 with vacant office unit. This listing includes 3 municipal addresses 346 Dundurn Street South and 428 Aberdeen Avenue. See also 346 Dundurn St. South listing at MLS® Number: 40742658 Superb west Hamilton location. (id:56248)
5 - 31 Raymond Street
St. Catharines, Ontario
Newly renovated 1-bedroom unit located on the main floor of a well-maintained building in the heart of downtown St. Catharines. This bright and modern space offers convenient access to all that the downtown core has to offer, including shops, restaurants, entertainment, and public transit all within walking distance. The unit features contemporary finishes and includes heat and water in the rent. On-site coin-operated laundry is available for tenant use, and a storage locker can be rented for an additional monthly fee. Applicants are required to submit a completed rental application along with a recent credit report, letter of employment, recent pay stubs, and references. A minimum one-year lease is required, with first and last months rent due upon signing the lease agreement. Ideal for tenants seeking a clean, updated unit in a highly walkable and central location. (id:56248)
1393 Highway 54
Middleport, Ontario
For the first time in generations, this cherished family farm is being offered to the market. Set on 24.69 acres of fertile land with over 1,400 feet of pristine Grand River waterfront, this unique property offers an unparalleled blend of agricultural opportunity, natural beauty, and potential for the future. Perfectly located just minutes from Caledonia, this cash crop farm features four outbuildings, including two classic barns, offering ample space for equipment, livestock, or conversion to hobby or equestrian use. The gently rolling fields and mature trees create a picturesque setting ideal for farming, recreation, or simply soaking in the peaceful riverside lifestyle. With a rich heritage and tremendous potential, this one-of-a-kind property is a rare opportunity to own a piece of Ontario’s rural history while staying close to amenities and major routes. Opportunities like this don’t come around often (id:56248)
8258 Tulip Tree Drive
Niagara Falls, Ontario
Welcome to this beautifully maintained end-unit townhouse, ideally located just 200 feet from scenic trail access into the Heartland Forest Conservation Area. Enjoy nature at your doorstep while living in one of the largest townhome layouts in the community. The main floor boasts an open-concept kitchen with a breakfast bar, perfect for entertaining, a generous living room, and a bright dinette with patio doors that lead to the private rear yard. Upstairs, you'll find an impressively large primary suite featuring a walk-in closet and a spa-like ensuite complete with a glass-door shower and separate soaker tub. Don't miss this rare opportunity to own a spacious, nature-connected home in a sought-after neighborhood! (id:56248)
3429 Post Road
Oakville, Ontario
Experience modern luxury in this rarely offered 4+1 bedroom, 5-bathroom home in Oakville's coveted Glenorchy neighbourhood. This is one of the nicest floor plans you'll find. Featuring over 2,850 sq. ft. plus a builder-finished basement, this 2021-built property showcases 10' main-floor ceilings, a large open-concept living area with a double-sided gas fireplace, and a gourmet eat-in kitchen featuring Quartz counters, built-in Bosch appliances, and extended cabinetry. Whether having large dinner parties or a separate living and lounge area is essential, you will appreciate the layout and the touch of separation without feeling closed off. Upstairs, four generously sized bedrooms each enjoy access to a bathroom highlighted by the primary suites spa-like 5-piece ensuite. The finished basement makes the perfect spot for movie nights and guest accommodation with the additional 4-piece bathroom. Conveniently located near top-rated schools, parks, and highways. Don't miss this contemporary gem - it's a must-see! (id:56248)
5742 Robinson Street
Niagara Falls, Ontario
Welcome to 5742 Robinson St, this meticulously maintained 1.5-storey home, ideally located just steps from Niagara Falls, Fallsview Casino, and the iconic Skylon Tower. Set on a generous 45x140-foot lot, this property features beautifully landscaped gardens, mature grapevines, and a rare double detached garage perfect for hobbyists, storage, or extra parking. Inside, the main floor offers a spacious layout including a large living room, formal dining area, a main-floor bedroom, and a full bathroom ideal for convenient one-level living. The bright and airy sunroom at the back of the home is perfect for relaxing and enjoying garden views. Upstairs, you'll find two additional bedrooms and plenty of storage space. The lower level offers excellent in-law or rental potential with a separate entrance, full kitchen, living room, and full bathroom. Lovingly cared for by the same owner for 67 years, this home is a rare find in one of Niagara's most sought-after locations. Don't miss this exceptional opportunity to own a truly special property just minutes from all the action! (id:56248)
6328 Ker Street
Niagara Falls, Ontario
Great starter Home with Full Apartment and seperate enterance located in center of the city. For extra Income. Completly remodelled 1 bedroom apartment in the Basement. New Shingles, New Siding, New floors, 2 New Kitchen Cabinets and backsplash, 2 new Bathrooms ( toilets, vanity, sink, shower ect) New pot lighting, new doors, new drywall, new trim, 2 new fridges, 2 new stoves, washer Dryer Air Conditioner 3 years old, Furnace 5 years old Fenced Yard Front Porch and shed. The attic has also been finished to one large room. Nothing to do here just move right in and get that extra income from the fully finished Basement apartmernt. (id:56248)
553 Ridge Road N
Fort Erie, Ontario
Just a short walk from the vibrant shops, cafes, and charm of downtown Ridgeway, this beautifully updated character home offers the perfect blend of history, comfort, and modern convenience. Enjoy peace of mind with 2024 updates that include a new stove, AC, dishwasher, front porch, updated electrical, and backyard concrete pad. The professionally landscaped backyard features a sparkling in-ground pool an ideal setting for relaxing or entertaining all summer long. The detached garage features a finished upper level and full power perfect for a craft room, home office, or a quiet space to unwind with friends. Inside, you'll find a welcoming layout with tasteful finishes that maintain the homes original charm. The primary bedroom includes a private walkout deck, offering a peaceful spot to enjoy your morning coffee or evening sunsets. Come see what makes this Ridgeway gem so special! owned hot water tank (id:56248)
53 - 6118 Kelsey Crescent
Niagara Falls, Ontario
Welcome to this beautifully 2+1 bedroom, plus finished basement townhouse offering the perfect blend of comfort, style, and convenience. Located in a highly desirable, family-friendly area close to parks, schools, shopping, and transit, this home is ideal for first-time buyers, down sizers, or investors alike. Spacious open concept main level with vinyl plank flooring, bright white kitchen and formal dining area, upper level has 2 large bedrooms with connecting 4 pc bathroom. Lower level finished with rec room 3rd bedroom, 3 pc bathroom and laundry area.With its contemporary finishes, excellent location, and move-in-ready condition, Don't miss your chance to make it yours! (id:56248)
21 - 2175 Mewburn Road
Niagara Falls, Ontario
PRICED TO SELL- Affordable updated Bungalow!! Come check out on this incredible opportunity to own a cozy Bungalow in the sought-after, pet-friendly Pine Tree Village. Perfect for first-time buyers, singles, retirees, snowbirds, or investors!This spacious 2-bedroom Year-Round home offers a freshly painted deck perfect for hosting BBQs, entertaining guests, or simply relaxing in your own outdoor space. Enjoy the privacy of this easy maintenance yard, along with a large shed equipped with hydro, making it a perfect workshop for your hobbies or storage.The home has seen numerous updates over the years, including brand-new flooring in 2025, a new furnace installed in 2024 with a transferable warranty, and a fresh coat of paint in 2025. Nestled in a fantastic location, youll enjoy a peaceful "country feel" while still being just minutes away from all the amenities you need, including quick access to the QEW, Niagara Falls attractions, the Outlet Mall, and more. Plus, youre surrounded by beautiful green space!The total monthly pad fee is $684 which covers property taxes, road maintenance, snow removal, water, and sewer. (id:56248)
424 - 10 Gibbs Road
Toronto, Ontario
Welcome to Unit 424 at 10 Gibbs Dr, near East Mall and Bloor! This stunning 1-bedroom condo offers 500 - 600 sq ft of stylish interior space, complemented by a private balcony. Facing west, this unit features sleek laminate flooring throughout and a modern linear kitchen equipped with stainless steel appliances. The open-concept living and dining area seamlessly connects to the balcony, showcasing northwest views. The spacious bedroom includes laminate flooring, large windows, and a walk-in closet. This unit comes with one parking spot, and tenants have the option to enroll in the buildings internet plan at no additional monthly cost. (id:56248)
215 Christie Street
Toronto, Ontario
At first glance, this home may seem unassumingbut don't let the modest exterior fool you! Step inside & you'll discover a space full of charm, style & substance: beautifully renovated, 3+1 bedroom, 2-bath semi that feels much larger than it looks. Thoughtfully updated from top to bottom, full of character, comfort & all the modern touches your family needs to settle in & thrive.Perfectly situated on the border of two of Torontos most beloved, family-friendly communities (Seaton Village and Christie Pits), this home checks all the boxes: bright open-concept layout, stunning chefs kitchen, built-in storage throughout & a backyard oasis under not one, but two blooming lilac trees.Inside, youll find:A sun-filled main floor w 9-foot ceilings, gorgeous natural morning light in the kitchen & solid 3/4 oak hardwood flooring throughout.A showpiece chefs kitchen with marble countertops, top-tier stainless steel appliances (including a double wall oven & gas stove), built-in cabinetry, & a walkout to the backyard.A fenced-in backyard retreat with a spacious deck & oversized garageideal for storage, parking, or future laneway suite potential (laneway suite drawings included).A newly renovated lower level featuring heated floors, a fourth bedroom, a sleek 3-piece bath, laundry, additional storage, & a flexible workspaceperfect for work-from-home days.Three generously sized bedrooms upstairs, with 8-foot ceilings & a beautifully updated 5-piece bathroom.Major upgrades include:New high-efficiency furnace and heat pump for year-round heating & cooling.R50 attic insulation (2023) for top-tier energy efficiency.All LoE Argon windows for enhanced comfort & insulation.Waterproofed foundation for peace of mind.Live steps from everything that makes city life great; amazing local boutiques, some of Torontos best restaurants, top-rated daycares & schools, Fiesta Farms across the street, Christie Pits Park, playgrounds, pools, and seamless TTC access. (id:56248)
2912 - 230 Simcoe Street
Toronto, Ontario
Rare opportunity with High Floor 2 Bed 2 Bath!!! Move-in condition!! Bright & Sunshine! Artist Alley Assignment with The Artist Project phase, walk-in community by Builder's plan! Brand new in the most sought after Location in Downtown! Situated steps away from OCAD University, U of T, the AGO, St. Patrick and Osgoode subway stations, and city hall.24 hours security! Easy access to the life of city Toronto! All furnitures can be negotiated!! B/I stainless steel appliances: Fridge, Stove, Dishwasher, Microwave, Washer Dryer, All ELF's. Buyer must assume the Bell internet with 2 yrs contract ($65 per month) (id:56248)
28 Main Street N
Bluewater, Ontario
"HOW SWEET IS THIS!! When opportunity is knocking - answer quickly. This well established business is a destination for many when they come to visit Bayfield The Pink Flamingo is housed in a century home on the Main St but has been updated and well maintained. The kitchen is well supplied and the location is golden, it's the icing on the cupcake! The hard work of creating a loyal following and solid reputation has been done. The hard working owner is now ready to retire and pass on the fruits of their labor to someone like-minde in con tinuing on and adding their own touch to this successful business. to someone (id:56248)
1086 Stothart Creek Road
Dysart Et Al, Ontario
This modern, open-concept home offers the perfect combination of privacy, quality, and location. Set on a private, forested lot within a welcoming subdivision, this newly built two-level home is just five minutes from the Village of Haliburton, offering easy access to schools, shopping, dining, and healthcare. Designed with families and functionality in mind, the 3,200 sq. ft. layout features high-quality interior and exterior finishes throughout. The main level is bright and spacious with floor-to-ceiling windows, a sleek kitchen with quartz countertops, stainless steel appliances, a coffee bar, and an open-concept living and dining area. Just off the main living space, step into the stunning 16x16 three-season Haliburton Room, perfect for bug-free dining, entertaining, or quiet mornings with a coffee and a view of the forest. Three large bedrooms and two bathrooms complete the main floor. The lower level offers high ceilings, a bright walkout, a 2-piece bath, and a generous living area ideal for entertaining or additional family space. A heated attached workshop/garage provides year-round utility. Ideal for multi-generational living or rental potential, the separate-entry, fully finished in-law suite includes its own kitchen, bedroom, 3-piece bath, and laundry. Walking trails and a peaceful creek run nearby -- making this home a rare blend of comfort, flexibility, and location. ** This is a linked property.** (id:56248)
1681 Muskoka Beach Road
Bracebridge, Ontario
Build your dream Muskoka retreat on this picturesque 0.66-acre parcel nestled just 10 minutes from the heart of downtown Bracebridge. Offering the perfect balance of convenience and privacy, this gently sloping lot is a rare opportunity for those seeking to create a custom home or cottage amid the natural beauty of the region.The terrain features a partially cleared setting framed by mature trees, exposed granite outcroppings, and elevated vistas. With eastern exposure, this site welcomes breathtaking sunrise views over the surrounding rolling hills, promising peaceful mornings and inspiring panoramas.The property is zoned RU, offering flexibility for residential construction, and is easily accessible year-round via a municipally maintained road. Hydro is available at the lot line, and with no existing structures in place, you're free to design your layout from a clean slate while preserving the untouched charm of the landscape.Located minutes from Muskoka Road 118 and just a short drive to the boutiques, restaurants, and services of Bracebridge, this location blends rural tranquility with town-side convenience. A unique and inviting canvas for your vision in the heart of Muskoka. (id:56248)
292 Maple Avenue
Stratford, Ontario
Charming 3-Bedroom Raised Bungalow on Spacious Corner Lot! Welcome to this bright and inviting 3-bedroom, 1-bathroom raised bungalow situated on a generous corner lot. Featuring two driveways, there's ample parking for family and guests. The main floor offers a sun-filled L-shaped living and dining room with a walkout to a deck and a partially fenced backyard perfect for summer entertaining. The kitchen is a great size with room to personalize. Downstairs, the finished basement provides a spacious rec room, a combined laundry/utility area, and a convenient storage room. Located close to schools, grocery stores, and the popular south-end splash pad. Public transit is just steps away, making commuting easy. A great opportunity for families or first-time buyers! (id:56248)
10 Pine Valley Drive
Carling, Ontario
'DRIVE TO' GEORGIAN BAY HOME or COTTAGE just 10 MINS to PARRY SOUND! Desirable Carling Township location with SANDY BEACH ENTRY on Protected Dent Bay! Offered by the original family, This is a Water Lover's Paradise! Canoe, Kayak, Ideal for swimming, wading, families & children, Gradual slope and Easy access to water's edge, DESIRABLE INSULATED GARAGE 24 x 28 perfect for the handy persons & storing the Toys, This Spacious 3 bedroom, 2 baths, Offers over 1720 sq ft + Walkout lower level (40 x 24) for future development, Convenient main floor bedroom & bath, Lakeside Walkout to expansive sundeck, Large living room ideal for family gatherings, Eat-in kitchen with calming lake views, 2nd level offers Huge Principal bedroom with walk in closet, 4 pc Ensuite Bath, Large 3rd bedroom w/den area, Serviced by forced air furnace, septic system, drilled well, High-speed fibre op internet, Potential for future dock for smaller craft; Natural boat launch from shore, Enjoy access to 6 area beach/access points & private Boat launch in Exclusive Bayview Subdivision, 2 mins to Carling Bay Marina, Year round Paved Road mins to Hwy 400 for easy access to the GTA, DON'T MISS THIS RARE OPPORTUNITY TO OWN DRIVE-TO GEORGIAN BAY WATERFRONT AT AN AFFORDABLE PRICE! (id:56248)
1002 Leech Lake Point Road
Bracebridge, Ontario
Your Turnkey Lakeside Escape Awaits on Leech Lake! Welcome to the ultimate family-friendly getaway a charming 3-bedroom Pan-Abode cottage nestled on nearly an acre of gently sloping land with 106 feet of pristine sandy shoreline on serene Leech Lake.Move-in ready and fully furnished, this turnkey retreat offers the perfect blend of rustic Muskoka charm and modern comfort. Inside, the open-concept layout features an updated kitchen that flows seamlessly into spacious dining and living areas, with walkouts to both front and back decks ideal for soaking up the sun or hosting summer get-togethers.Theres room for everyone: a cozy loft sleeps six, and the insulated garage with additional loft space provides excellent storage or a handy workshop. Outside, enjoy a kid-friendly shoreline, lakeside deck, dock, sauna, and a firepit under the stars all designed for maximum relaxation and fun, year-round.Whether youre plotting your strategy for the August long weekend Leech Lake Regatta or sipping your morning coffee to the call of the loons, this is where unforgettable cottage memories begin.Four-season ready. Fully furnished. All thats missing is you. ** This is a linked property.** (id:56248)
918 13th Street
Hanover, Ontario
Lovely bungalow with walkout basement in the Cedar East subdivision in Hanover , backing onto trees and close to many amenities. Walking into this open concept home you will notice a raised ceiling in the living room, as well as a walkout from the dining area to a 12'x12 fully covered deck. The kitchen offers plenty of cabinetry, island with bar seating, and stone countertops. Master bedroom offers walk-in closet and ensuite with double sinks. Also on this level is another bedroom, full bath and laundry. Lower level offers future development potential. Make your own choices regarding interior finishes such as flooring, cabinets, and countertops, to suit your style. Lower level apartment can be accommodated for an additional cost. Call today! (id:56248)
7 Westhill Road
Guelph, Ontario
Welcome to this beautifully maintained raised bungalow, perfectly situated in one of the area's most desirable mature neighbourhoods. This charming home offers 3+1 bedrooms and a fully finished walkout basement, ideal for extended family or an in-law suite conversion. Enjoy the convenience of being just minutes from schools, shopping, parks, and a local church everything your family needs is right at your doorstep. Step outside to your own private oasis a fully fenced yard with plenty of room for kids, pets, and summer entertaining. (id:56248)
914 13th Street
Hanover, Ontario
Beautiful bungalow with walkout basement in the Cedar East subdivision in Hanover, backing onto trees! Walking into this open concept home you will notice raised ceilings in the living room and front bedroom as well as a walkout from the dining area to a 12 X 12 covered deck. The kitchen offers plenty of cabinetry, island with bar seating, and a sizeable walk-in pantry with shelving. Master bedroom offers walk-in closet and ensuite with double sinks. Lower level offers future development potential. Make your own choices regarding interior finishes such as flooring, cabinets, and countertops, to suit your style. Lower level apartment can be accommodated for an additional cost. (id:56248)
910 13th Street
Hanover, Ontario
Lovely bungalow with walkout basement in the Cedar East subdivision in Hanover , close to many amenities. Walking into this open concept home you will notice a raised ceiling in the master bedroom, as well as a walkout from the dining area to a 10 X 18 fully covered deck. The kitchen offers plenty of cabinetry, island with bar seating, and stone countertops. Also on this level is another bedroom and 2 bathrooms, along with a large laundry room. Lower level offers future development opportunity! Make your own choices regarding interior finishes such as flooring, cabinets, and countertops, to suit your style. Call today! (id:56248)
Pt Lt 31 Sideroad 30
Blue Mountains, Ontario
Build Your Dream Home in Charming Clarksburg! 1.46-Acre Lot For Sale. Discover the perfect blend of small-town charm and natural beauty with this rare 1.46-acre lot in the heart of Clarksburg, Ontario. Nestled in a quiet, picturesque setting, this spacious property offers endless potential for your custom home or getaway retreat. Property Highlights: Generous 1.46-acre lot with ample space for your vision; Located in a sought-after community near Thornbury and the Blue Mountains; Just minutes from local shops and amenities, including Hindles Hardware and the unique galleries and boutiques of Artsburg; Close to nature attractions like the Clendenan Dam, scenic walking trails, and renowned apple orchards. Enjoy four-season recreation with nearby skiing, hiking, cycling, and Georgian Bay beaches. Whether you're looking to build now or invest for the future, this lot offers a unique opportunity to be part of a thriving and welcoming community. Don't miss out on one of the last large parcels available in the area. (id:56248)
Lot 15 North Street
Howick, Ontario
Discover the perfect canvas for your dream home in this stunning new subdivision. This half-acre lot offers ample space for a custom build while maintaining the charm of a close-knit community. Nestled in a sought after, rural area with convenient access to local amenities, schools, and major highways. Enjoy the tranquility of a thoughtfully planned neighbourhood with a peaceful atmosphere. The generous size of this lot accommodates a wide range of architectural styles and outdoor living ideas. Nearby parks, arena, sports fields and walking trails add to the appeal of this exceptional neighbourhood. Don't miss this rare opportunity to secure your slice of paradise in a stunning, rural location. Contact Your REALTOR Today Find Out More Information and To Reserve The Lot for Your New Dream Home. (id:56248)
Lot 11 North Street
Howick, Ontario
Discover the perfect canvas for your dream home in this stunning new subdivision. This half-acre lot offers ample space for a custom build while maintaining the charm of a close-knit community. Nestled in a sought after, rural area with convenient access to local amenities, schools, and major highways. Enjoy the tranquility of a thoughtfully planned neighbourhood with a peaceful atmosphere. The generous size of this lot accommodates a wide range of architectural styles and outdoor living ideas. Nearby parks, arena, sports fields and walking trails add to the appeal of this exceptional neighbourhood. Don't miss this rare opportunity to secure your slice of paradise in a stunning, rural location. Contact Your REALTOR Today Find Out More Information and To Reserve The Lot for Your New Dream Home. (id:56248)
19 - 15 Valley Road
Guelph, Ontario
Nestled in the sought-after Valley Road Estates in Guelphs desirable South End, this beautifully crafted custom bungalow offers a seamless blend of elegance, comfort, and functionality. With 3+2 bedrooms and 3 full bathrooms, this home is thoughtfully designed for both everyday living and entertaining. At the heart of the home is the expansive Great Room, where natural light floods through large windows and a cozy gas fireplace anchors the space. The kitchen is a chefs delight, featuring rich maple cabinetry, gleaming granite countertops, a large central island with breakfast bar seating, and heated ceramic tile flooring for year-round comfort. Warm up by the cozy gas fireplace, or step outside to the generously sized back deck, complete with a gas BBQ hookup, ideal for summer evenings and outdoor gatherings. The main floor houses three generous bedrooms, including a luxurious primary suite with a private 4-piece ensuite offering a soothing air jet tub and heated flooring. A thoughtfully placed main floor laundry room is located at the entrance to the double car garage. The finished basement is a true extension of the home, with two additional bedrooms, a 3-piece bathroom and a recreation room with gas fireplace. This home is a rare blend of quality craftsmanship and thoughtful detail with custom finishes, such as solid oak trim and doors, and hardwood flooring throughout most of the main floor, elevating the homes appeal, making it a true standout. Ideally set in one of Guelphs most desirable communities surrounded by lush greenery and mature trees. Valley Road Estates is a peaceful neighbourhood with a perfect balance of seclusion and easy access to local amenities. (id:56248)
20 - 784 Gordon Street
Guelph, Ontario
DOUBLE GARAGE, NEW DECK, GORGEOUS PRIVATE YARD! Barber Estates is an exclusive community of executive townhomes, located in the heart of south Guelph, just steps from the University. This meticulously maintained, move-in ready home greets you with a cozy office/den with french doors just inside the main entrance. The spacious great room is the center of this home and features a soaring cathedral ceiling. The immaculate kitchen has an abundance of crisp white cabinetry and plenty of counter space. The huge dining room will accommodate the whole family so hosting holiday get-togethers will be a breeze! Sliding glass doors lead out to a bright 3-season sunroom, the perfect place to unwind. A second set of sliders walks out to a wood deck and a super private yard. There's a laundry/mudroom leading out to the double garage and a full 4 piece bathroom completing the main floor. Upstairs, you'll find a cozy loft area that's perfect for a library or a TV room. Two spacious bedrooms include a large primary with a wall of closets and a sky-lit bathroom. The partly finished basement offers a finished all-purpose room and loads of unfinished storage space with roughed-in bathroom plumbing and endless potential. Condo fee includes grass cutting, snow shoveling/salting of driveways and walkways right to the door and all exterior building maintenance. This immaculate home is walking distance to all the shopping and restaurants you'll ever need. Book your viewing today! (id:56248)
6 Stonegate Drive
Brampton, Ontario
Exceptional 4+1 bedroom home with two kitchens, stunning butlers pantry, two laundry rooms & 2 private decks. Perfect for multi-generational living or entertaining. Unique layout offers incredible versatility. A must see in the family friendly community of Snelgrove. (id:56248)
803 - 2485 Eglinton Avenue W
Mississauga, Ontario
Welcome to KITH Condos Mississauga's newest gem by The Daniels, where comfort meets modern lifestyle. This beautifully designed brand new corner unit offers over 900 sq ft of spacious, modern living with premium finishes. Featuring 2 bedrooms and 2 bathrooms, large windows flood the space with natural light, while the sleek kitchen boasts stainless steel appliances and quartz countertops. Enjoy breathtaking views, a private balcony, and in-suite laundry for added convenience. Located steps from Erin Mills Town Centre, Credit Valley Hospital, top schools, parks, restaurants, and transit options including major highways. Residents have access to upscale amenities such as a state-of-the-art fitness centre, co-working lounge, party room, half basketball court, and 24/7 concierge. A perfect home for young professionals, couples, or small families seeking comfort and connectivity. Includes 1 parking and 1 locker. Don't miss out on this spacious and amenity-rich home in one of Mississauga's most desirable communities. (id:56248)
21 White Tail Crescent
Brampton, Ontario
Step into this beautifully upgraded and freshly painted 3 bed, 3 bath 2-storey townhouse that combines modern elegance with everyday functionality. The main floor features a bright, open-concept layout with a professionally renovated kitchen, showcasing sleek acrylic double-sided cabinets, quartz countertops, and newer energy-efficient appliances. The living and dining areas are finished with pot lights, roman shades, and large windows that flood the space with natural light, creating a warm and welcoming atmosphere. A brand-new set of hardwood stairs (June 2025) leads to the upper level, where you'll find three spacious bedrooms, including a generous primary suite with a newly renovated 4-piece ensuite (June 2025) and a walk-in closet. The two additional bedrooms are generously sized and each includes its own closet, making them perfect. Fully renovated secondary bathroom with modern finishes adds to the comfort. The finished basement expands your living space with a cozy fireplace, pot lights, and an open layout perfect for a recreation room, media area, or home gym. Additional highlights include: Roof (2018), Owned Water Heater (2017) , Windows (2018), Freshly painted deck, New bedroom closet doors. A brand-new wireless door lock will also be gifted to the new owners. Thoughtfully updated from top to bottom, this home is truly move-in ready and packed with features you'll love. (id:56248)
537 Second Avenue N
South Bruce Peninsula, Ontario
RARE OPPORTUNITY! OWN A CHARMING SLICE OF NORTH SAUBLE BEACH HISTORY JUST STEPS FROM THE SHORE! Welcome to Pennys Quarters, a beautifully cared-for, one-of-a-kind property nestled on over half an acre of private, peaceful surroundings. Situated in a highly sought-after location, this is one of the largest lots within a block of the beach. Just a quick 2-minute stroll to the iconic sandy shores and breathtaking Sauble sunsets. Lovingly owned by the same family for nearly 30 years, this thoughtfully designed property is your perfect escape to relax, unwind, and enjoy the sound of waves in the background. The main home/cottage is a winterized 3-bedroom with an additional 2-bedroom loft, filled with character. Inside, you'll find pine floors, custom built-ins, a gas fireplace, laundry, and a charming office/reading nook. Step outside to your private retreat featuring a 10x18 ft guest bunkie with a 2-piece bath, an outdoor shower, a hot tub, and workshop. Pennys Quarters comes fully furnished and move-in ready, perfect for creating your own beachside memories. Recent upgrades include a new septic system installed in late Fall 2023. Whether you're looking for a family retreat, or an income opportunity, this incredible property offers that potential in a magical setting. (id:56248)




