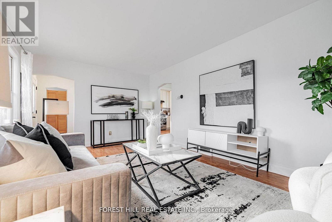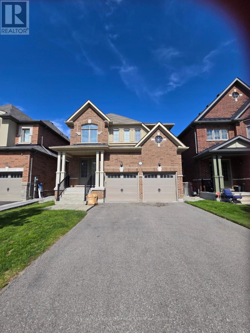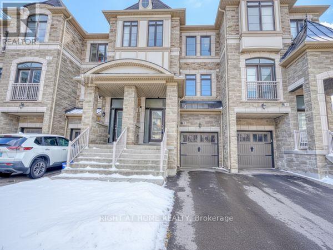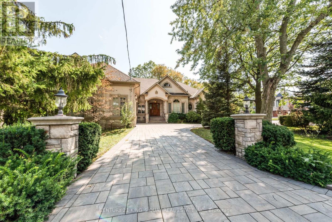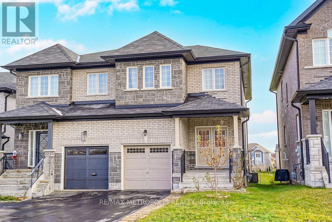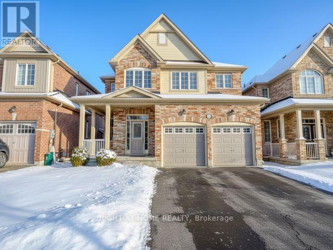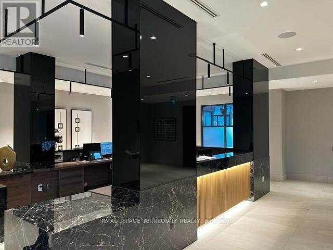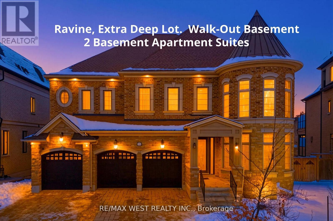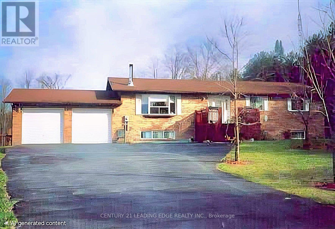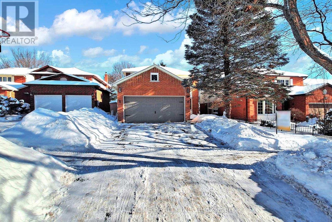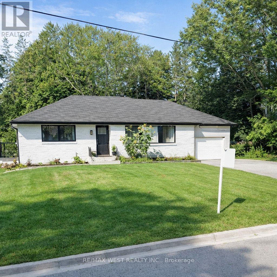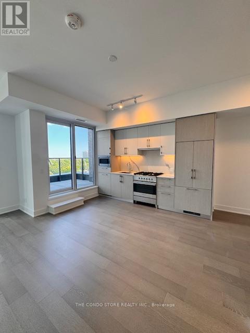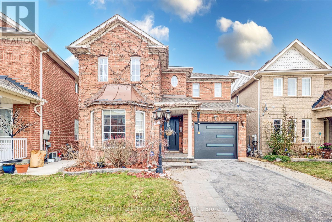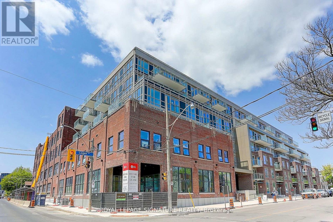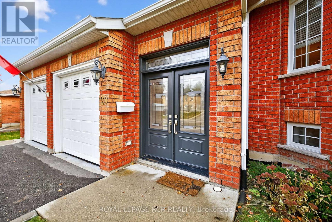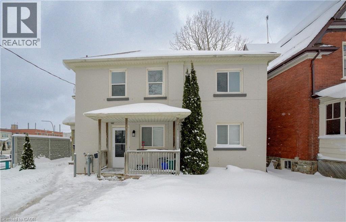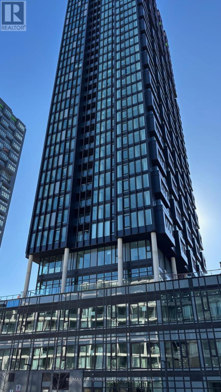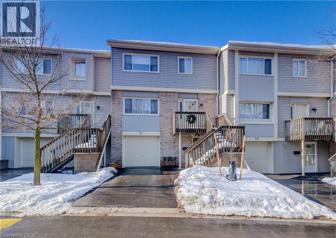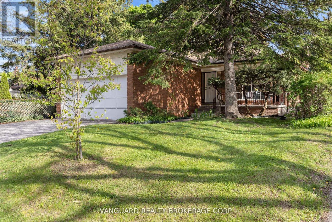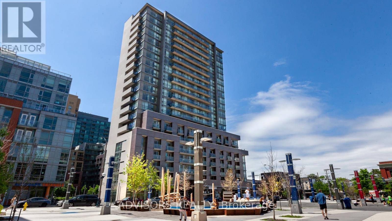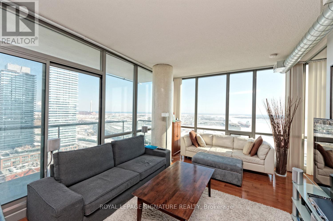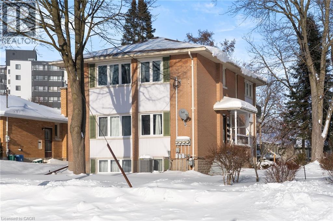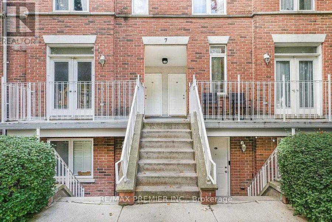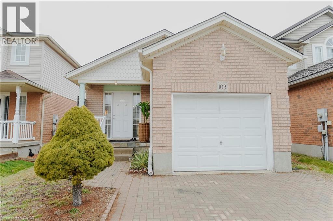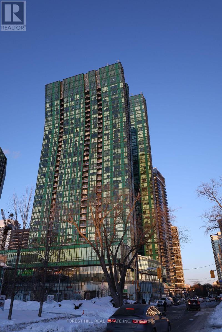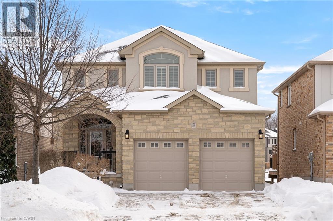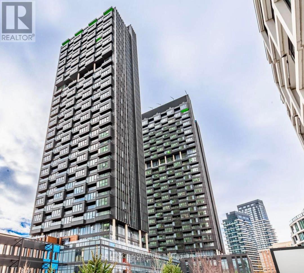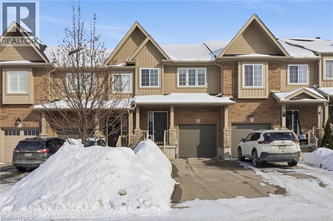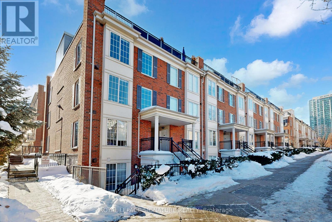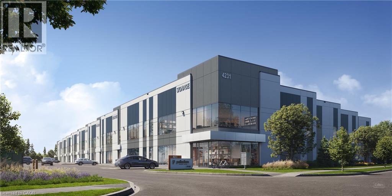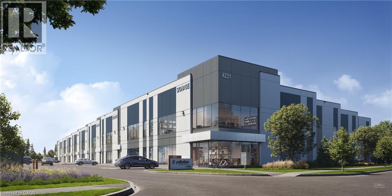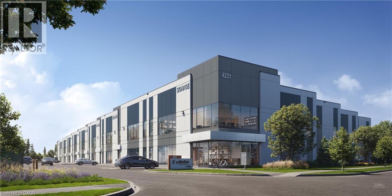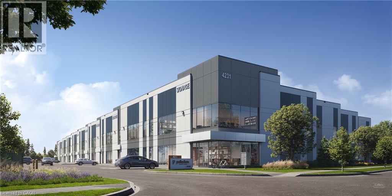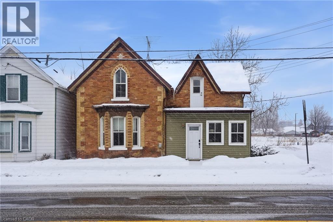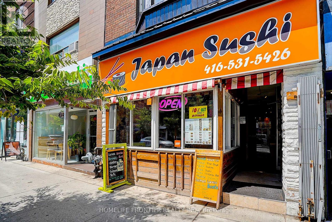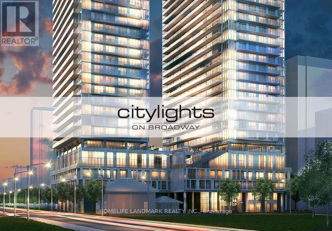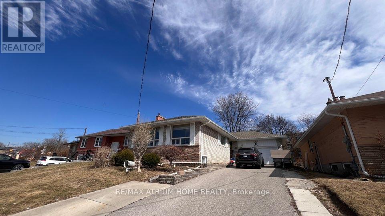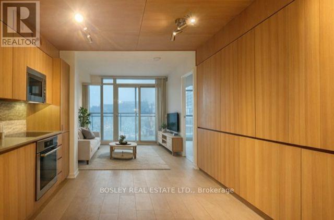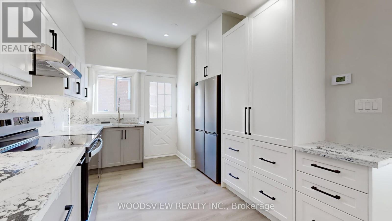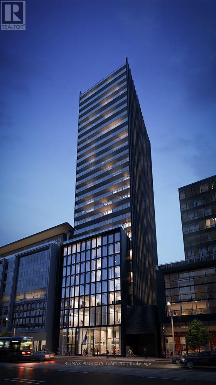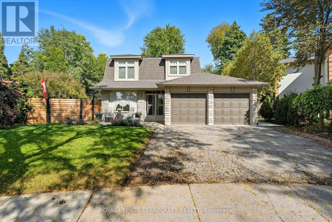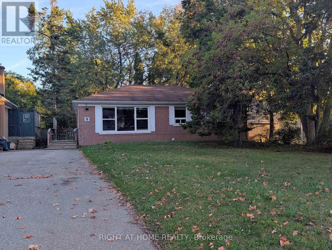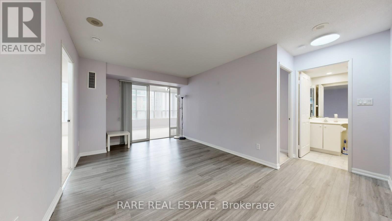174 Avondale Avenue
Toronto, Ontario
**Welcome to 174 Avondale Ave ------ Overlooking--BACKING ONTO a "City-Park" Glendora Park (SHORT WALKING DISTANCE TO YONGE ST, SHOPPING/SUBWAY)------ GREEN/City-Park ------ UNIQUE and "a rarely offered" & affordable detached home & a wonderful land, 40 ft x 118 ft ------- Backing directly onto Avondale Park, in the highly sought-after Willowdale East neighbourhood --------- Short Walking to Yonge St,Subway and Shoppings***Top-ranked school area ------- Earl Haig Secondary School, Cardinal Carter Academy of Arts, Avondale Public School, Bayview Glen & Convenient location to all amenities(schools, parks*playground and tennis court nearby*, yonge st subway, shopping & more)**3+1 Bedroom,1+1 Kitchen, with separate entrance and finished basement----------Perfect for moving in or investors. Freshly painted. Bright and spacious, featuring an open concept living room with large windows that bring in abundant natural light. The upgraded kitchen offers newer stainless steel appliances and a functional layout overlooking the park. One bedroom with an upgraded 2pc ensuite is conveniently located on the main floor. Upstairs features two generous bedrooms. Upgraded 4pc bathroom with newer quartz kitchen counter and newer tile floor. The finished basement, with separate entrance, includes an open concept recreation room, a 4th bedroom, a second kitchen and a 4pc bathroom, providing great potential for rental income (buyer verify use). Short walk to Yonge-Sheppard subway, restaurants, shops, and minutes to Hwy401 -- perfect for end-users or investors. (id:56248)
521 Mcgregor Farm Trail
Newmarket, Ontario
There is a clean and neat and Bright and affordable 2 storey Detached House with many upgraded features. 2,475 Sq Ft Detached House - 4 beds and 4 baths and fully finished basement . 143 ft deep lot. Carpet - free House and Luxurious hardwood Flooring. All Bath rooms and Kitchen furniture upgraded in Dec 2025. Appliances (Fridger, Stove, Dish washer ) are replaced . Main Floor : Divided into Practical space , porviding convenient life style. Multi-level and Deep Back yard enjoying private life. Basement : Fully finished with above-ground window and neat interior. Two car garage with electric car charger and four cars drive way. Pls see floor plan attached and see Virtual tour . (id:56248)
53 Sandwell Street
Vaughan, Ontario
Presenting a Stunning, one-of-a-Kind 4-bedroom, 4-bathroom Freehold Townhome in the Highly Sought-After Vellore Village with No Maintenance Fees. This bright and spacious home offers approximately 2,000 sq. ft of beautifully upgraded living space, featuring 9-foot ceilings on the main floor and an updated kitchen complete with granite countertops, a breakfast bar, and a large eat-in area. The open-concept layout seamlessly connects the kitchen and family room, with a walkout to the deck perfect for relaxing or entertaining. The home has been freshly painted throughout, and includes a solid wood staircase with elegant wrought iron pickets. The primary bedroom is generously sized and includes a walk-in closet, while the upper-level laundry adds everyday convenience. The fully finished walkout basement includes a 4th bedroom with a private 3-piece ensuite, ideal for Leasing out, guests or extended family. There's also extra space for an additional laundry setup in the utility room. Ideally located just minutes from excellent schools, parks, shopping, the new Cortellucci Vaughan Hospital, and Highway 400, this home offers unmatched convenience in a prime location. Truly move-in ready, this is a rare opportunity you won't want to miss. New Air Conditioner (2025) (id:56248)
Ll1 - 1 River Bend Road
Markham, Ontario
Luxury Furnished 2-Bedroom Basement Apartment With Separate Entrance In Prestigious South Unionville Area Closed To Prominent Schools, Community Centre, Conservation Parks, Shopping Malls, GO Station/YRT, Highway etc. (id:56248)
22 Haskins Crescent
Georgina, Ontario
Modern, move-in-ready semi-detached home built in 2021 on a sought-after street in Keswick South, offering 3 bedrooms and 4 bathrooms. The property has been well maintained and features a finished walkout basement with 8-ft ceilings and a convenient 2-piece bath, providing additional functional living space. High ceilings combined with a very spacious open foyer create an impressive sense of scale upon entry, flowing seamlessly into an open-concept layout filled with natural sunlight throughout. The main floor showcases 9-ft ceilings, hardwood flooring, pot lights, and a bright layout leading to a massive deck, ideal for entertaining. Hardwood floors continue on the second level, and upgrades include a 2-tonne air conditioning system for enhanced comfort. Located just minutes to Highway 404, shopping, recreation centres, and top-rated schools, this is a perfect family home that reflects true pride of ownership and is ready to move in and enjoy. (id:56248)
17 Mercury Avenue
Georgina, Ontario
Fantastic Location! Very Bright and spacious 4-bedroom Home in the Sought-after Community of Simcoe Landing, featuring no front walkway. The open-concept main level offers generous principal rooms, 9-foot ceilings, and a wood staircase with iron pickets-perfect for a growing family. Enjoy a gas fireplace in the large family room, laminate flooring throughout, and a grand open-to-above foyer. Convenient Main-floor laundry. The untouched basement provides endless potential for customization. Ideally located close to shopping, schools, parks, and Hwy 404. *** Bonus: Buyer Receives a 5-Piece Appliance Package Valued at $6,500 if Sold Firm Before February 28, 2026.*** (id:56248)
421 - 2545 Simcoe Street N
Oshawa, Ontario
Beautiful 1 bedroom plus Den unit with Balcony and 1 parking. Quartz Kitchen Countertop, Porcelain tiles in bathroom, Laminate Floors. WIFI Included. This Building Offers over 27,000 sqft of Great Amenities Including 24 Hour Concierge, Fitness Centre, Business And Study Lounges, Party Room, Outdoor Bbq Area, Pet Spa, Dog Park, Visitor Parking, Guest Suites, and More . Steps from Durham college and Ontario tech University. Along with popular Shopping, Costco, Dinning, Restaurants, And Highways 407, 412, 401. Unit Includes 1 Parking, No Locker. Tenant pays for Utilities. (id:56248)
293 Torrey Pines Road
Vaughan, Ontario
Welcome To 293 Torrey Pines Rd, Kleinburg. Set On A Premium 67 X 157 Ft Ravine Lot, This Exceptional Executive Residence Offers Over 5,000 Sq. Ft. Of Luxuriously Finished Above-ground Living Space In A Private, Picturesque Setting, With 10 Ft Ceilings On The Main Floor. Situated On An Extra-deep Lot With Ample Space For A Pool, Patios, Bbq/cooking Stations, And Outdoor Entertainment Areas. Step Into An Open-to-above Foyer And Living Room Filled With Natural Sunlight From Soaring Windows. This Elegant Home Features 5 Spacious Bedrooms Plus A Main-floor Office/library That Can Also Serve As A 6th Bedroom Option. Highlights Include Rich Architectural Details, Dark-stained Hardwood Floors, And A Grand Staircase. The Main Level Is Anchored By A Professionally Designed Chef's Kitchen With Fully Built-in Stainless Steel Appliances That Blend Seamlessly. A Servery Connects The Dining Room And Kitchen, Ideal For Both Entertaining And Everyday Living. The Fully Finished Walk-out Basement Features Two Newly Upgraded, Self-contained Suites, One 3-bedroom Unit And One Separate 1-bedroom Suite With 9 Ft Ceilings And Walk-out Access, Ideal For Rental Income, In-law Living, Or Flexible Use. A Rare Offering Combining Luxury, Space, And A True Ravine Walk-out Lot In One Of Kleinburg's Most Desirable Enclaves. (id:56248)
21405 Highway 48
East Gwillimbury, Ontario
Beautiful Brick Ranch-Style Bungalow On 2 Acres, Surrounded By Regional Forest. This exceptional property features a finished walk-out basement with a self-contained 2-bedroom apartment, ideal for extended family or income potential. Enjoy a long paved driveway, double car garage, and a serene large pond setting. The expansive rear deck spans the full width of the home-perfect for entertaining and outdoor living. Convenient main floor laundry. A rare opportunity offering privacy, space, and a fantastic location. Property being sold in as-is condition. Seller makes no representations or warranties. (id:56248)
30 Moffat Crescent E
Aurora, Ontario
Welcome home! This stunning 4-bedroom detached home is located on one of the most sought-after crescents in all of Aurora! Surrounded by soaring mature trees & luscious forests, highly rated schools, tennis courts, and wonderful trails. Cozy family room, formal living and dining rooms, updated gourmet kitchen. Large windows/energizing natural light, breakfast area w/o to large deck overlooking a nice, fully fenced and interlocked backyard oasis with a heated gazebo perfect for family gatherings. 4 generously sized bedrooms with a lot of updated, finished walk-out basement apartment with separate entrance, laundry (income potential), all mechanicals in excellent working condition, don't miss this rare opportunity to own a home that perfectly blends comfort and convenience. Schedule your showing today! (id:56248)
106 Bell Drive
Whitby, Ontario
Welcome to this beautifully upgraded and spacious 2-bedroom basement apartment located in one of Whitby's most desirable neighbourhoods. Thoughtfully designed with modern finishes and afunctional layout, this bright and inviting suite offers an exceptional place to call home. The open-concept living space features sleek pot lights throughout, a contemporary kitchen with quartz countertops, stainless steel appliances, and ample cabinetry, perfect for everyday living and entertaining. Two well-sized bedrooms provide comfortable retreats, while the modern4-piece bathroom showcases stylish finishes. Enjoy the convenience of your own private entrance and in-suite separate laundry, offering complete independence and privacy. The unit also includes two dedicated parking spaces and access to a private backyard-ideal for relaxing or enjoying outdoor time. Situated in a fantastic Whitby location close to parks, schools, shopping, transit, and all essential amenities, this apartment combines comfort, convenience, and quality. Perfect for professionals, couples, or small families seeking a modern, turnkey rental in a great area. Don't miss this opportunity-book your private showing today! (id:56248)
903 - 8 Manor Road W
Toronto, Ontario
This is one of a kind layout in the Luxurious Davisville Units. Come and live in this exclusive new mid-rise boutique residence in the heart of the highly sought after Yonge & Eglinton neighborhood. This brand new large 1 bedroom + Den suite offers a spacious open concept layout with two balconies overlooking the city equipped with elegant modern finishes, combining comfort and style in a vibrant urban setting. Enjoy top-tier building amenities, including a fully equipped gym, yoga studio, pet spa, business center, rooftop lounge, and an outdoor entertaining area perfect for gatherings or quiet relaxation. Just steps from everything you need with trendy restaurants, grocery stores, boutique shops, and the subway are all minutes away. Experience luxury living with unbeatable convenience. Locker available for additional $125/month. No Pets/No Smoking. (id:56248)
Walkout Basement - 53 Angier Crescent
Ajax, Ontario
Fully Upgraded 2-Bedroom Walkout Basement on Premium Ravine Lot - South Ajax, Beautiful, well-kept 2-bedroom detached home situated on a premium ravine lot with no rear neighbors, located in a highly sought-after, family-friendly neighborhood in South Ajax. situated on a private ravine backyard with interlocking. Enjoy seamless indoor-outdoor living. Close to top-rated elementary and high schools, just 5 minutes to Lakeridge Health Ajax Pickering Hospital, and approximately 1.5 km to lakefront parks and scenic trails. A rare opportunity in an excellent location-a must see Rental Options & Terms Walk out Full Basement Two Bedrooms and one washroom - $1800 Walkout Half basement one Bedroom and One washroom - $1200 Utilities will be set according to area and family size. Main Floor Only (3 Bedrooms) Basement not included Utilities: 70% of total cost Full House (Including Finished Basement) - $3,800/month The basement includes 2 bedrooms, 2 recreation rooms, and a full washroom House with Partial Basement - $3,300/month Includes 1 basement bedroom + recreation room Utilities: 70% of total cost (id:56248)
512 - 150 Logan Avenue
Toronto, Ontario
Introducing Wonder, A Captivating New Condo At Leslieville's Historic Address, Once Home To The Cherished Wonder Bread Factory! Experience The Allure Of This Pristine 2-Bed/2-Bath Suite With Parking And Locker. Revel In The 9 Ceilings And Floor-To-Ceiling Windows, Bathing The Space In Natural Light. The Sleek Kitchen Boasts Integrated Appliances And Ample Storage. Retreat To The Primary Bedroom's Lavish 3-Piece Ensuite, While The Second Bedroom Offers A Larger Closet Than Other 2-Bed Layouts. Savor The Balcony's Westward City Views. This Unbeatable Location Offers Easy Access To Leslieville And South Riverdale's Finest! Stroll 5 Minutes To Queen Street, Abundant With Dining, Shops, Entertainment, Parks, And The Community Centre. Short Walk To 504 King Streetcar, Fresco, Loblaws, Leslie Grove Park, And Corktown Commons. Downtown And Highways Are Within Reach. Join This Vibrant Community And Move In Now To Embrace Wonder's Charm! (id:56248)
29 Archer Avenue
Bradford West Gwillimbury, Ontario
Welcome to this fantastic, impeccably maintained and well loved raised bungalow in one of Bradford's most family-friendly neighbourhoods. Located on a quiet street, this bright and inviting 3+1 bedroom, 3-bathroom home with fully finished walk out basement with direct access to the large yard, great for extended family/in laws offers the perfect blend of comfort, space, and functionality. Step inside to a freshly painted, open-concept main level filled with natural light. The spacious eat-in kitchen features a pantry, ample counter space, and a convenient walkout to a deck overlooking the deep backyard-perfect for entertaining or relaxing. The fully finished basement adds incredible versatility with a second kitchen, family room with a gas fireplace, office, bedroom, and a walkout to the backyard, making it a great option for multi-generational living or guests. A large 2-car garage offers direct access to both the home and yard, adding everyday convenience. This clean, move in ready bungalow offers everything your family needs - space, comfort, versatility, and a prime Bradford location. A Must See Property! (id:56248)
155 Wellington Street N
Kitchener, Ontario
Renovated and updated LEGAL DUPLEX in Prime Location steps to GO train station, downtown Kitchener and Google. Carpet free Bright upper unit features 2 bedrooms, large living room, separate kitchen, in suite laundry, dining area, covered balcony and newly renovated 4 pc. Bath - freshly painted and ready for occupancy. The 2 bedroom carpet free main floor unit has brand new flooring throughout, an updated eat in kitchen, large living room with brick fireplace, in unit laundry, unfinished basement great for storage and a private patio. Side by side parking. Small low maintenance lot great as investment property or live in one unit and rent the other! Unbeatable location close to Spur Line trail & George Lippert Park! Units are vacant and ready for occupancy - great opportunity to invest and set your own rents! (id:56248)
2620 - 1 Quarrington Lane
Toronto, Ontario
Welcome to Crosstown, a newly built master-planned community ideally located at the intersection of Don Mills & Eglinton. This 1-bedroom suite offers a bright, contemporary living space. Modern kitchen with sleek finishes and premium appliances. Premium Amenities: Fully equipped fitness center, a basketball court overlooking the front promenade, a dedicated kids' party/play room, co-working lounge, art studio, residents' lounge, pool room, cafe, pet wash station, rooftop BBQ area, dining/party room, and table games room. (Amenity availability may be subject to completion by builder) Enjoy exceptional connectivity with the soon-to-open Eglinton Crosstown LRT just steps away, along with quick access to the DVP, making commuting across Toronto seamless and efficient. Upgraded bathroom with large glass frameless shower! (id:56248)
30 Green Valley Drive Unit# 71
Kitchener, Ontario
Meticulously maintained and lovingly updated with many customized one of a kind features! Boasting over 2,000 square feet of finished living space, this 3 bedroom, 3 bathroom townhome in quiet, desirable complex is maintenance free and move in ready. The main level is bright and airy - featuring spacious, open concept living and dining rooms, a large updated, eat in kitchen with custom backsplash, movable island, pantry and s/s appliances. Upstairs you'll find 2 spacious bedrooms, a 4 pc. bathroom plus large primary suite with feature wall, charming brick archway into walk in closet and ensuite bath with oversized walk in shower! The fully finished walk out basement leads to private, fenced gardens with lovely perennials, deck, gazebos and bbq area w/ gas line for convenience. 2 parking spaces with attached garage and single driveway plus ample visitor parking. This unit is beautifully positioned with year round privacy overlooking evergreens. New Heat Pump/AC in 2023 (lowers fuel consumption). Excellent complex with heated inground pool and conveniently located close to Shopping, Conestoga College, Golf courses and easy access to 401, perfect for commuters! Pride of ownership is evident. AAA++ **CONDO FEES include ground level snow removal, roof, doors, windows, guest parking, water, driveways, fences, landscaping. (id:56248)
Main - 73 Centre Avenue
Toronto, Ontario
Great opportunity! *Fully furnished * Available for both Short Term and Long Term. Ideal for corporate stays or temporary residence. Move in ready and flexible lease terms. Relax with the whole family at this peaceful place to stay with 4 bedrooms, large kitchen and living room. 6 beds and one sofa-bed and entertainment for the whole family and a fully stocked large kitchen, perfect for cooking meals! High speed internet and all rooms have smart TV. One parking spaces included. Exceptional opportunity for those seeking a beautiful home. 4 bedroom bungalow offers a versatile & living space, thoughtfully designed layout with 4 bedrooms on the main floor., providing a spacious and comfortable living area. Prime bedroom comes with convenience of 2-pc ensuite, and 4-pc washroom, recent enhancements. Enjoy a huge covered front porch and convenient access to Yonge Street, TTC, Highway 401, Schools, and shopping center. Tenant on the main floor will pay 70% of utilities. (id:56248)
1035 - 68 Abell Street
Toronto, Ontario
Welcome to this fully furnished corner suite at Epic on Triangle Park in the heart of Queen West. Offering approx. 690 sq. ft., this bright and stylish condo features 2 bedrooms, 2 bathrooms, hardwood floors, high ceilings, and floor-to-ceiling windows. The modern kitchen includes stainless steel appliances, granite countertops, ample cabinetry, and a dining area seating four, fully equipped with cookware and tableware. The open-concept living space is tastefully furnished and opens to a private balcony with city views. The primary bedroom offers a king-size bed, the second bedroom a queen-size bed, both with quality finishes and generous storage. Rent includes in-suite laundry, internet, water, hydro, Bell Fibe TV, air conditioning, smart home features, and one parking space; pets not permitted. Residents enjoy premium amenities including a fitness centre, rooftop patio, concierge, security, lounge, party and media rooms, saunas, and guest suites. Exceptional location with a Walk Score of 95 and Transit Score of 100, steps to TTC, dining, shopping, Liberty Village, Ossington Strip, and quick access to the Gardiner. Enjoy the shopping, cafes and dining that Queen West, Liberty Village, Ossington Strip, or Little Italy/Portugal have to offer or venture to the infamous Drake Hotel, The Gladstone Hotel, and some of the best coffee shops, pizza parlors, and even fine dining minutes away. Your monthly rental payment encompasses essential utilities such as electricity, internet services and water usage (caps may apply). Additionally, $295 move-out cleaning fee and building move fees may apply. (id:56248)
2504 - 33 Mill Street
Toronto, Ontario
Welcome to this bright and spacious 2-bedroom, 2-bathroom corner suite in the heart of the Distillery District! Perched on the 25th floor, this sun-filled unit offers sweeping views of Lake Ontario and the historic cobblestone streets below. The open-concept living space features floor-to-ceiling windows, a modern kitchen with granite counters, and two walkouts to a private balcony where you can take in the city skyline. With an ideal split-bedroom layout and contemporary finishes throughout, this condo combines comfort and style in one of Toronto's most vibrant neighbourhoods. (id:56248)
58 Brandon Avenue
Kitchener, Ontario
Location, location, location! This turnkey triplex Airbnb investment offers excellent cash flow and is located in a highly sought-after West Kitchener neighbourhood, just minutes from Uptown Waterloo, Belmont Village, the Catalyst Building, and other key amenities. This well-maintained multi-residential property features a 2-bedroom main-floor unit, a 2-bedroom upper unit, and a 1-bedroom basement unit, along with a 2-car garage. Additional highlights include four separate hydro meters, three owned hot water tanks, and ample on-site parking. Situated on a generous 55’ x 120’ corner lot, the property provides plenty of outdoor space and excellent flexibility for tenants or short-term guests. An outstanding opportunity for experienced investors or those looking to enter the short-term rental or multi-residential investment market. (id:56248)
708 - 7 Sudbury Street
Toronto, Ontario
Recently Renovated 3-Bedroom Residence in King West Village. This refined condominium offers elevated downtown living in one of Toronto's most prestigious and vibrant neighbourhoods. Featuring three well-proportioned bedrooms, the thoughtfully renovated interior blends modern finishes with timeless appeal, ideal for professionals or those seeking a sophisticated urban lifestyle. Unmatched location in King West Village, steps to acclaimed dining, boutique shopping, cultural venues, and entertainment. TTC at your doorstep ensures effortless connectivity throughout the city. A rare opportunity to secure a polished residence in a premier downtown address. (id:56248)
109 Green Gate Boulevard
Cambridge, Ontario
Charming & move-in-ready 3-bedroom backsplit with finished basement detached home in a quiet, family-friendly neighborhood. Surrounded by amenities and steps from schools, shops, and green space, this home offers comfort, space, and convenience. Rare floor plan with less stairs in the neighbourhood. Cathedral ceiling on main level and spacious living/dining area where large windows fill the space with natural light, complemented by beautiful hardwood floors throughout and an open dining area ideal for family dinners and entertaining. The open-concept kitchen blends style and function with wooden cabinetry, tile backsplash, double sink under a large window, and all appliances included—gas stove, dishwasher, and microwave—making everyday living effortless. Up a few steps are three generous bedrooms, each with ample closet space, hardwood flooring, large windows, and neutral tones. Two full 3-piece washrooms include a well-appointed bath with tub/shower, oversized vanity, and tile flooring. The finished basement features a rec room with hardwood flooring, perfect for a home theatre, games room, gym, or play area. Enjoy the private, fully fenced backyard—ideal for BBQing, gardening, or watching kids and pets play freely. Located on a quiet street with minimal traffic, just around the corner from a shopping center with groceries, pharmacy, and dining, a short stroll to a public school, and minutes to charming restaurants and boutiques, this home offers an ideal mix of space, privacy, and everyday convenience. (id:56248)
2502 - 11 Bogert Avenue
Toronto, Ontario
**Newly renovated modern South-East facing corner Condo in a prime North York Location. Nine-foot ceilings and the open concept design flood the space with light, while you enjoy unobstructed views of the CN tower and downtown core. Newly renovated kitchen is a chef's dream. Premium Miele appliances integrate seamlessly with new custom cabinetry featuring ambient LED lighting. A striking waterfall edge quartz island with breakfast bar seating becomes your natural gathering place, anchored by sleek new lighting. Every detail has been thoughtfully considered. Brand new, high-quality waterproof vinyl flooring delivers both durability and sophistication underfoot, while coordinated brand new matte black plumbing fixtures, hardware, and lighting create visual cohesion throughout. Upgraded matte grey closet doors add subtle elegance, and light-filtering blinds strike the perfect balance between privacy and natural luminosity. The master ensuite elevates the experience further with a stylish matte black glass sliding door shower system. The versatile den seamlessly transitions into a home office or provides additional storage, adapting to your lifestyle. Beyond your walls, the building elevates your lifestyle. Twenty-four-hour concierge and security, a rooftop terrace with BBQ, gym, indoor pool, party room, and guest suites ensure there's always something to enjoy.Your location is unbeatable. Direct indoor access to Yonge and Sheppard subway lines means effortless commuting. The surrounding complex features LCBO, Food Basics, a food court, pharmacy, and countless entertainment options-all steps away. Highway 401 access is quick and convenient.This is where modern aesthetic meets thoughtful design. Don't miss this incredible opportunity! (id:56248)
279 Zeller Drive
Kitchener, Ontario
Welcome to 279 Zeller Drive, a custom-built Savic Homes offering 3 large bedrooms, 4 bathrooms, and a fully finished walk-out basement, ideally located in the highly sought-after Lackner Woods neighbourhood. Backing directly onto protected greenspace, Zeller Park,scenic trails, and just a 4-minute walk to one of the Region of Waterloo’s top-rated elementary schools & more. The striking exterior showcases stone and stucco detailing, a welcoming front porch, beautiful landscaping, and a concrete driveway. inside, the bright open-to-above foyer impresses with hardwood stairs, ceramic flooring, a convenient mudroom with closet, and a 2-piece powder room.The main floor features a thoughtfully designed open-concept layout, highlighted by a chef-inspired kitchen with granite countertops, a large island, stainless steel appliances, and a sun-filled dinette with patio doors leading to a deck, perfect for entertaining, while enjoying views of the park and greenspace. The inviting living room is finished with maple hardwood flooring and a natural gas fireplace. The second floor offers three generous bedrooms, including a spacious primary suite with a walk-in closet and a luxurious ensuite featuring double sinks, a glass-enclosed shower, and a jetted corner soaker tub. A full laundry room with newer LG appliances, counter space, sink, cabinetry, and ample storage completes this level (originally designed as a fourth bedroom).The fully finished, carpet-free walk-out basement provides a large open recreation area, a 2-piece bathroom, ample storage, and oversized windows. Walk out to a covered patio and a beautifully landscaped, fully fenced yard backing directly onto Zeller Park and the Lackner Woods trail system. Additional highlights include a double car garage with interior access to the mudroom (originally designed as a laundry room) and countless upgrades throughout. With nothing left to be desired, this exceptional home is truly a must-see. (id:56248)
1117 - 21 Nelson Street
Toronto, Ontario
City living at it's finest. Walk to the office from this well appointed 2 bedroom in the heart of the city. Open concept, fabulous kitchen and well designed living space in a " boutique " building. Parking and locker included and subway and transit around the corner for those who prefer to hop on, hop off. Fabulous restaurants, cafes and entertainment surround you and the car will stay parked more often than not. (id:56248)
2915 - 1 Quarrington Lane
Toronto, Ontario
Welcome To 1 Quarrington Ln, A Brand New, Never Lived In Two Bedroom, Two Bathroom Condo In AHighly Desirable Neighbourhood. This Modern Suite Offers a Bright Open Concept Living AndDining Area With High Ceilings And Carpet Free Flooring Throughout. Oversized Floor To CeilingWindows Fill The Home With Natural Sunlight Creating An Inviting And Spacious Atmosphere WhileEnjoying Breathtaking Views. The Contemporary Kitchen Features Modern Appliances, SleekCountertop, And A Stylish Backsplash. Both Bedrooms Are Generously Sized With Ample ClosestSpace. Premium Amenities Include 24hr Concierge, Gym And A Newly Built Condo Community. IdeallyLocated With Quick Access To DVP, Highway 404, Eglinton Crosstown LRT And Multiple TTC Ruotes.Minutes Away From Shops At Don Mills, Aga Khan Museum, As Well As Parks, Schools, Grocery AndRestaurants. Includes Locker And Parking! (id:56248)
955 Zeller Crescent
Kitchener, Ontario
A rare freehold townhome in an unbeatable location! This bright and beautifully maintained home is nestled in a highly sought after neighbourhood. Enjoy an open concept main floor with a welcoming kitchen, living, and dining area, plus a convenient powder room. Step out through sliding doors to a large, entertainer’s deck and fully fenced yard which is ideal for summer gatherings, kids, or pets. Upstairs, you’ll find three spacious bedrooms and a full 4 piece bathroom. The partially finished basement offers endless possibilities such as a home gym, rec room, or extra living space. The single car attached garage provides added convenience and parking. Ideally located close to schools, parks, shopping, transit, and other amenities, this is a fantastic opportunity in a desirable community. Homes like this don’t last long! (id:56248)
1563 - 5 Everson Drive
Toronto, Ontario
Welcome to 5 Everton Drive, North York!*** All the Utilities are Included***Well-maintained Corner Unit stacked townhouse located in a quiet, family-friendly complex Within The Avondale Park Community. This bright and functional home features spacious principal rooms, abundant natural light, and a practical layout ideal for everyday living. Open-concept living and dining areas provide a warm and inviting space, while the kitchen offers ample cabinetry and workspace. Comfortable 2Bedroom + Den, perfect for a Home Office and a bathroom complete the main levels. Enjoy private outdoor space with 2 Exclusive Private Terrace At The Front And Back Of Your Home Where You Can Enjoy Your Morning Coffee In Your Front Terrace & Barbeque In Your Backyard and the convenience of low-maintenance living. Ideally situated close to schools, parks, shopping, public transit, and major highways. Perfect for growing families seeking a well-located North York home. (id:56248)
18 Charterhouse Crescent
Ancaster, Ontario
Welcome to one of Ancaster’s best neighbourhoods for families. This beautiful two-storey home, with over 2,300 square feet of living space, is ready for you to move in and start enjoying life. The location is perfect for a busy family with everything you need close by. You can walk to Rousseau School, parks, the library and there are plenty of shops and cafes near by. The popular Meadowlands shopping area is just a short drive away and getting to the highway is quick and easy. The home has had recent upgrades for your comfort and peace of mind. Just last year (2025), the lower level was finished along with the upstairs bathroom. It also has new air conditioning (2025), a new front walk (2023) and roof shingles (2019). Upstairs you will find four comfortable bedrooms. The large primary bedroom is a real retreat, complete with a walk-in closet and ensuite bathroom. The main floor is designed for easy, everyday living with a garage entry mudroom, laundry room, powder room and a gorgeous kitchen with granite countertops, centre island and elegant travertine floors. Downstairs, the finished lower level is flexible space for fun and hobbies. It is currently set up with a pool table, workshop plus there is lots of storage. Step outside to your private backyard resort which is perfect for relaxing and entertaining. The backyard features a solar-panel heated, kidney shaped pool (16' x 32') and a relaxing hot tub added just last year. The yard is fully fenced, making it safe for kids and pets to play. This exceptional home truly offers a wonderful lifestyle in a fantastic family-friendly community. Be sure not to miss this one! (id:56248)
4231 Palladium Way Unit# 105 & 106
Burlington, Ontario
Palladium Business Centre (Palladium) offers a rare opportunity to own premium industrial units ranging from 10,998 SF and larger. Each unit is engineered for performance, featuring 32’ clear height, pre-built mezzanines, and dual dock and single grade loading for operational efficiency. Palladium connects you to Highway 407, the QEW, Highway 403 and transit, giving your business the space and connectivity to thrive today and adapt for tomorrow. This prime location is minutes from major commercial hubs, transit routes, and Pearson International Airports delivering the convenience and accessibility your business needs to grow. (id:56248)
4231 Palladium Way Unit# 105, 106 & 107
Burlington, Ontario
Palladium Business Centre (Palladium) offers a rare opportunity to own premium industrial units ranging from 10,998 SF and larger. Each unit is engineered for performance, featuring 32’ clear height, pre-built mezzanines, and dual dock and single grade loading for operational efficiency. Palladium connects you to Highway 407, the QEW, Highway 403 and transit, giving your business the space and connectivity to thrive today and adapt for tomorrow. This prime location is minutes from major commercial hubs, transit routes, and Pearson International Airports delivering the convenience and accessibility your business needs to grow. (id:56248)
4231 Palladium Way Unit# 105
Burlington, Ontario
Palladium Business Centre (Palladium) offers a rare opportunity to own premium industrial units ranging from 10,998 SF and larger. Each unit is engineered for performance, featuring 32’ clear height, pre-built mezzanines, and dual dock and single grade loading for operational efficiency. Palladium connects you to Highway 407, the QEW, Highway 403 and transit, giving your business the space and connectivity to thrive today and adapt for tomorrow. This prime location is minutes from major commercial hubs, transit routes, and Pearson International Airports delivering the convenience and accessibility your business needs to grow. (id:56248)
4231 Palladium Way Unit# 106
Burlington, Ontario
Palladium Business Centre (Palladium) offers a rare opportunity to own premium industrial units ranging from 10,998 SF and larger. Each unit is engineered for performance, featuring 32’ clear height, pre-built mezzanines, and dual dock and single grade loading for operational efficiency. Palladium connects you to Highway 407, the QEW, Highway 403 and transit, giving your business the space and connectivity to thrive today and adapt for tomorrow. This prime location is minutes from major commercial hubs, transit routes, and Pearson International Airports delivering the convenience and accessibility your business needs to grow. (id:56248)
4231 Palladium Way Unit# 107
Halton, Ontario
Palladium Business Centre (Palladium) offers a rare opportunity to own premium industrial units ranging from 10,998 SF and larger. Each unit is engineered for performance, featuring 32’ clear height, pre-built mezzanines, and dual dock and single grade loading for operational efficiency. Palladium connects you to Highway 407, the QEW, Highway 403 and transit, giving your business the space and connectivity to thrive today and adapt for tomorrow. This prime location is minutes from major commercial hubs, transit routes, and Pearson International Airports delivering the convenience and accessibility your business needs to grow. (id:56248)
43 Main Street N
Hagersville, Ontario
Welcome to 43 Main Street North, Hagersville, a well-located home offering a functional layout and great value in the heart of town. Ideal for first-time home buyers or down sizers looking for a practical home with manageable size and room to make it their own. The main floor offers a straight forward layout with living, dining, eat-in kitchen, in-suite laundry, bathroom, and large primary bedroom. This layout providing convenient one-level living if desired. Upstairs, you'll find two additional bedrooms, a large 4 piece bathroom, and ample storage space, making it ideal for families, guests, or home office needs. Additional features include 2 sheds, metal roof, ample parking space, and municipal services. Centrally located on Main Street, this home is within walking distance to local shops, restaurants, schools and everyday amenities. This home offers convenience without the upkeep of a large property, and simplicity without the fees from a condo corporation. A fantastic opportunity for first-time buyers, downsizers, or investors looking for an affordable home with a practical layout and small-town charm. (id:56248)
482 Bloor Street W
Toronto, Ontario
High-performing and well-established sushi restaurant available for sale in a prime location near Yonge & Bathurst. Weekly sales of approximately $20,000 with a solid customer base and steady traffic. LLBO-eligible with 40 seats, 3 washrooms, and 1 parking space. Base rent (TMI Included) $6090.00 with 5 years on the lease plus 5-year renewal option. Ideal opportunity for an experienced operator or investor seeking a stable business with strong cash flow. (id:56248)
1803 - 99 Broadway Avenue
Toronto, Ontario
LOCATION LOCATION! 5 min to TTC/LRT and endless restaurants and shops! Yonge And Eglinton's Best Value! Spacious sun filled 2bed,2bath Corner unit with 695 Sqft with LOCKER. Functional Layout W/Spacing. Master Bedrooms W/Ensuite Bath + W/O Balcony. Modern Design Kitchen, Open Concept W/S/S Appliances. Architecturally Stunning, Professionally Designed Amenities, & Breathtaking Interior Designs. (id:56248)
A1 - 949 Willowdale Avenue
Toronto, Ontario
Free In-suite Laundry* Primary Bedroom For Rent (Ensuite Washroom) Close to Finch Subway Station, 42/98 Bus Stop right at the Doorstep, Close to Park, Grocery Stores, Restaurants, Transportation . Kitchen and laundry are shared. (id:56248)
841 - 15 Iceboat Terrace
Toronto, Ontario
Welcome to Parade Condos in CityPlace! This bright 1 bedroom plus large den offers an open-concept layout, excellent kitchen storage, and a spacious living area filled with natural light. The versatile den works perfectly as a baby's room or a large home office. Parking Included. Enjoy resort-style amenities including concierge, theatre, gym, pool, party room, hot yoga studio, and visitor parking. Exciting new schools, daycare, and rec centre coming soon to the neighbourhood. (id:56248)
249 - 30 Dreamers Way
Toronto, Ontario
Be the first to reside in this stunning, never-lived-in suite by the renowned Daniels Corporation at 30 Dreams Way. This meticulously designed two-bedroom residence features a highly sought-after split-bedroom layout, providing maximum privacy and an efficient, open-concept flow. The interior living space transitions seamlessly to a spectacular private terrace, offering a rare outdoor retreat in the heart of the city. As a brand-new builder delivery, the unit showcases the premium finishes and high-quality craftsmanship synonymous with the Daniels name. This residence is fully equipped for the modern commuter, featuring a rare EV-ready parking space and a dedicated storage locker. Situated in a vibrant and rapidly evolving community, you are steps away from convenient transit options, local boutiques, and the diverse culinary scene of the downtown east. Combining sophisticated design with future-ready amenities, this turn-key suite offers a unique opportunity to enjoy a fresh, upscale lifestyle in one of Toronto's most anticipated new buildings. 30 Dreamers Way offers a sophisticated array of amenities tailored to a modern urban lifestyle. Residents can take advantage of a state-of-the-art fitness center, a stylish lounge for social gatherings, and dedicated co-working spaces perfect for those working from home. The building also features a 24-hour concierge for added security and convenience. Boasting a near-perfect Walk Score and Transit Score, the location provides effortless access to the Distillery District, Cabbagetown, and the downtown core, making it a premier choice for those seeking both luxury and connectivity. (id:56248)
56 Niantic Crescent
Toronto, Ontario
Location, Location, Location! As you enter this sun-kissed home, you're greeted by a stylish modern kitchen featuring quartz countertops, stainless steel appliances, and updated flooring throughout. The spacious living and dining areas are perfect for entertaining and everyday family living. This inviting main level has been upgraded with care and attention to detail. The fully self-contained basement apartment offers excellent income potential, making this an ideal option for first-time buyers looking to offset monthly expenses or investors seeking strong rental appeal. Situated in a highly desirable neighbourhood with easy access to parks, top-rated schools, public transit, and major highways including the 401 and DVP, commuting and daily living couldn't be more convenient. Whether you're entering the market for the first time or expanding your portfolio, this property delivers lifestyle, flexibility, and long-term value. Recent upgrades include newer windows, an efficient heat pump, roof, and furnace. (id:56248)
806 - 284 King Street E
Toronto, Ontario
Welcome to Bauhaus Condos - Brand New 1 Bedroom + Den Suite! Be the first to live in this brand new 1-bedroom + den, 1-bathroom condo, designed with a modern, urban aesthetic in mind. This bright and functional suite features an open-concept layout with large windows that fill the space with natural light and highlight the exposed concrete walls, giving the home a sleek, contemporary loft-style feel. The modern kitchen offers stainless steel appliances, quartz countertops, and clean-lined cabinetry, perfectly balancing style and practicality. The living and dining area opens to a large private balcony, ideal for relaxing or entertaining. The bedroom features a large closet for ample storage, while the den provides a versatile space that can be used as a home office or guest area. The bathroom showcases modern finishes and a glass-enclosed shower, and in-suite laundry adds everyday convenience. Located in the heart of Downtown Toronto's King East Design District, you're just steps away from transit, trendy restaurants, cafés, shops, and parks, with easy access to the Distillery District, St. Lawrence Market, and the Financial Core. *Photos have been virtually staged. (id:56248)
818 Kates Lane
Pickering, Ontario
Welcome to this beautifully maintained 2 storey detached home tucked away on a quiet cul-de-sac in the highly sought after Amberlea community of Pickering. Offering approximately 2,319 sq ft above grade this 3+1 bedroom, 4 bathroom home that blends timeless charm with thoughtful upgrades throughout. The main floor features hardwood floors a welcoming foyer with ceramic flooring and a versatile office with bay window and pot lights perfect for working from home. The upgraded kitchen boasts quartz countertops, pantry and a seamless flow into the dining area with walk out to the private backyard. Enjoy the bright and airy living room complete with two skylights and walk out ideal for entertaining or relaxing. Upstairs the spacious primary bedroom includes hardwood flooring and is complemented by a spa like 5 piece bath with heated floors. Two additional bedrooms and an updated 3 piece bathroom complete the upper level. The finished basement offers a recreation room with wet bar, an additional bedroom and a separate 3 piece bath, ideal for guests or extended family. Additional highlights include heated floors in multiple areas; mudroom with walkout to side yard, main floor laundry with walk out to double garage with private triple driveway parking and a fully fenced landscaped yard with hot tub. Located close to parks schools hospital and all amenities! This home offers exceptional comfort space and location. A fantastic opportunity to own in desirable Amberlea community. (id:56248)
9 Hiley Avenue
Ajax, Ontario
Welcome to this freshly renovated charming and spacious bungalow located in the highly sought-after Pickering Village neighbourhood. This well-maintained home offers a versatile layout ideal for families or tenants seeking comfort, style, and convenience. The main floor features three generously sized bedrooms, a modern upgraded bathroom, and a bright open-concept living and dining area that flows seamlessly into a well-appointed kitchen, perfect for both relaxing and entertaining. Stylish laminate flooring throughout adds a contemporary touch to the space. The legal basement apartment offers excellent additional living space with two spacious bedrooms, a full bathroom, a comfortable living room, and a functional kitchen, making it ideal for extended family. Outside, enjoy a private backyard perfect for gatherings or quiet evenings. Situated in a quiet, family-friendly neighbourhood, this home is just minutes from Westney Heights Plaza, Walmart, and a variety of shops and services. With easy access to top-rated schools, public transit, Highway 401, and entertainment options, this property offers the perfect blend of location and lifestyle. (id:56248)
106 - 19 Rosebank Drive
Toronto, Ontario
Amazing Opportunity in a prime Location. This sun Filled Town home is prefect for investors or first time home buyers ready to move in. Modern Kitchen with Quartz counter-tops, back Splash and bay window. Underground Parking spaces with direct access from the basement. Freshly Painted throughout. Experience Unmatched convenience with the TTC just steps away, Close proximity to schools, centennial College, UoFT, Scarborough Town Centre, shopping, Banks highway 401, and the public library. (id:56248)
1803 - 88 Corporate Drive
Toronto, Ontario
Make no compromises at 88 Corporate Drive. This unit features an expansive floor plan with over 1,000 square feet of sun-soaked interior space. Two extra large bedrooms plus a solarium that can be used as a third bedroom or office. Club house amenities including concierge, swimming pool, gym, games room, party room, squash court, bowling lanes and much more! Ultra convenient location steps to Scarborough Town Centre, WalMart, Restaurants, Shops and much more. Minutes to TTC and Hwy 401. (id:56248)

