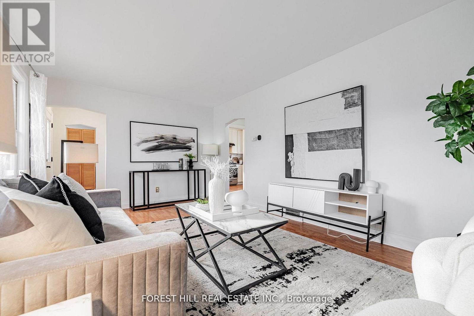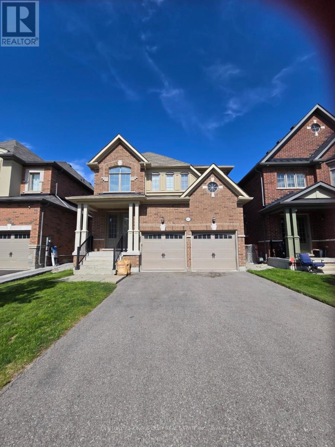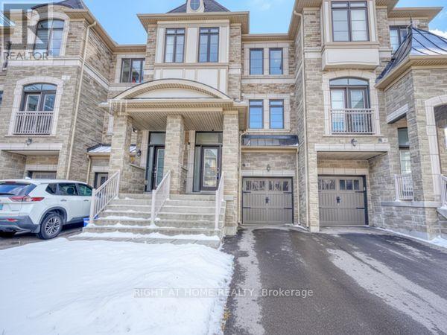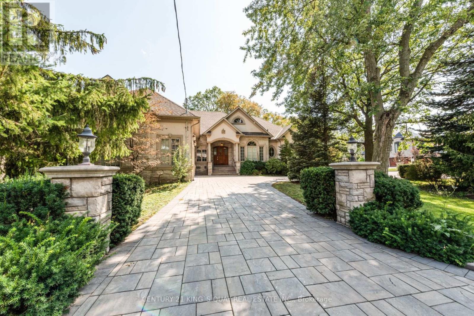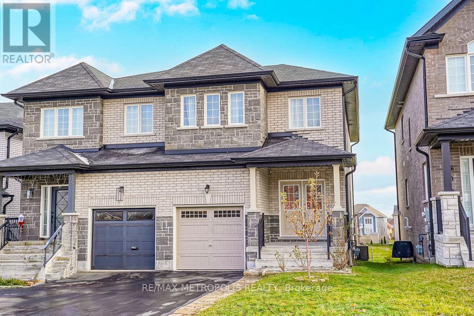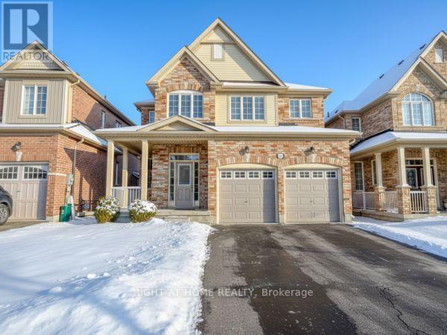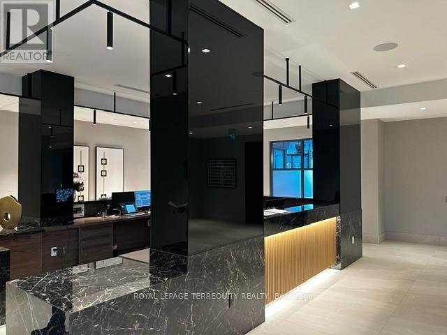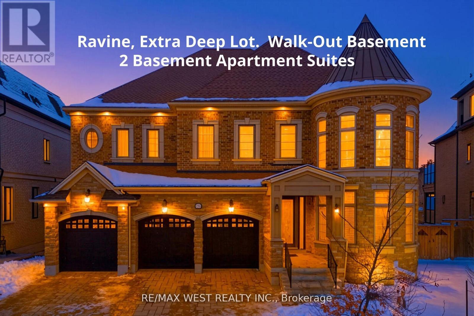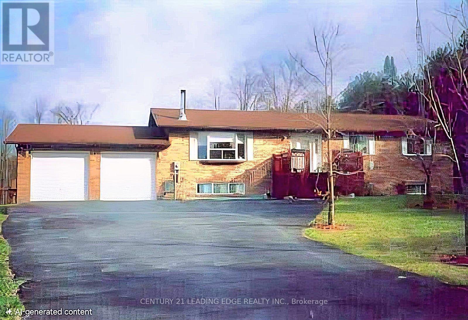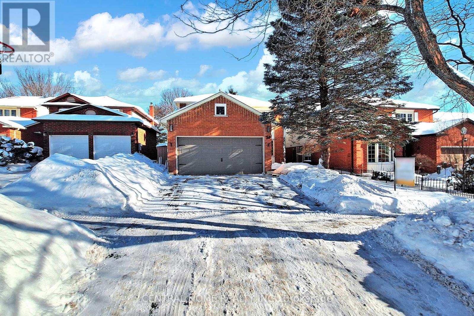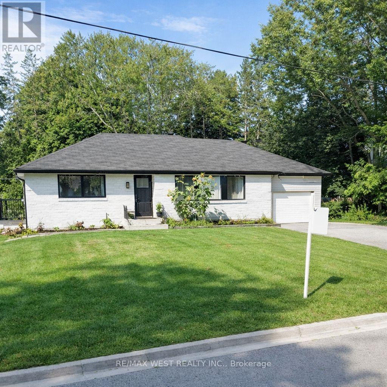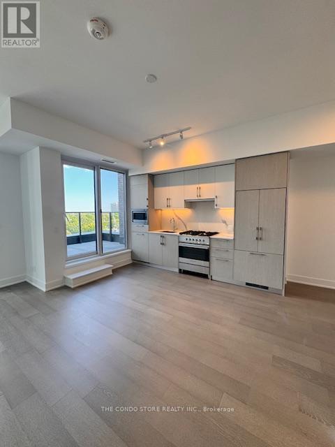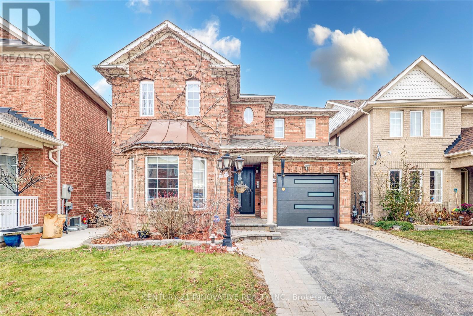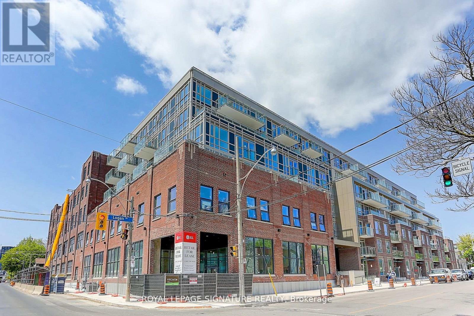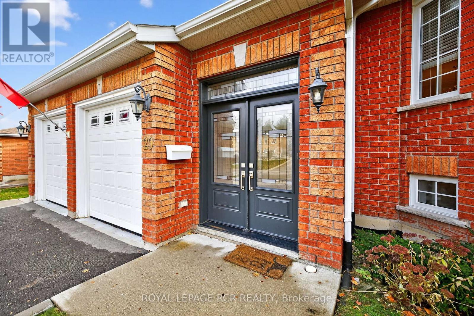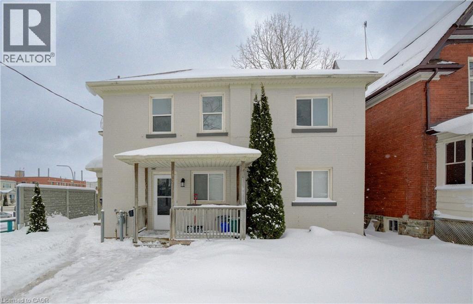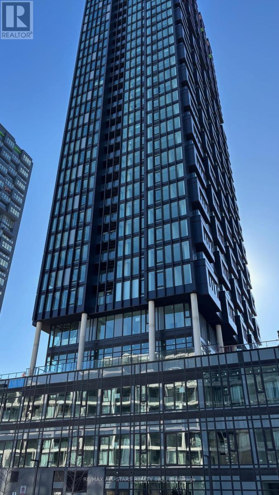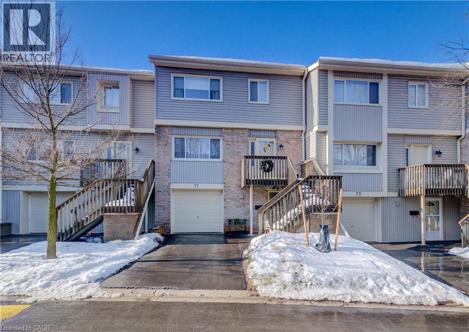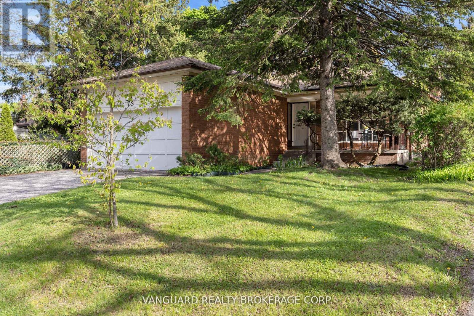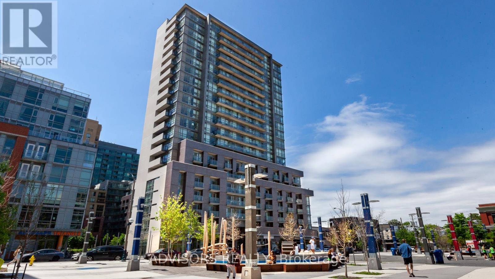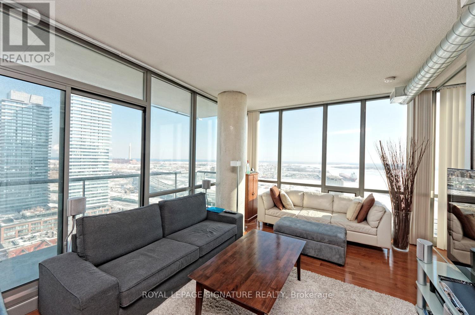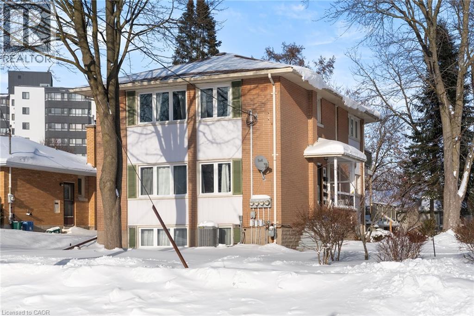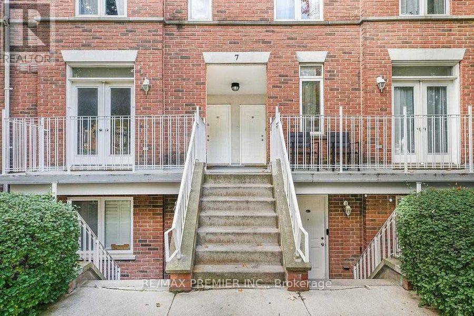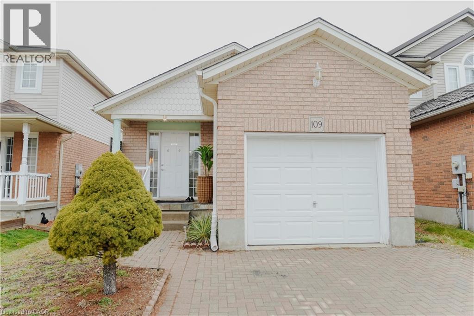174 Avondale Avenue
Toronto, Ontario
**Welcome to 174 Avondale Ave ------ Overlooking--BACKING ONTO a "City-Park" Glendora Park (SHORT WALKING DISTANCE TO YONGE ST, SHOPPING/SUBWAY)------ GREEN/City-Park ------ UNIQUE and "a rarely offered" & affordable detached home & a wonderful land, 40 ft x 118 ft ------- Backing directly onto Avondale Park, in the highly sought-after Willowdale East neighbourhood --------- Short Walking to Yonge St,Subway and Shoppings***Top-ranked school area ------- Earl Haig Secondary School, Cardinal Carter Academy of Arts, Avondale Public School, Bayview Glen & Convenient location to all amenities(schools, parks*playground and tennis court nearby*, yonge st subway, shopping & more)**3+1 Bedroom,1+1 Kitchen, with separate entrance and finished basement----------Perfect for moving in or investors. Freshly painted. Bright and spacious, featuring an open concept living room with large windows that bring in abundant natural light. The upgraded kitchen offers newer stainless steel appliances and a functional layout overlooking the park. One bedroom with an upgraded 2pc ensuite is conveniently located on the main floor. Upstairs features two generous bedrooms. Upgraded 4pc bathroom with newer quartz kitchen counter and newer tile floor. The finished basement, with separate entrance, includes an open concept recreation room, a 4th bedroom, a second kitchen and a 4pc bathroom, providing great potential for rental income (buyer verify use). Short walk to Yonge-Sheppard subway, restaurants, shops, and minutes to Hwy401 -- perfect for end-users or investors. (id:56248)
521 Mcgregor Farm Trail
Newmarket, Ontario
There is a clean and neat and Bright and affordable 2 storey Detached House with many upgraded features. 2,475 Sq Ft Detached House - 4 beds and 4 baths and fully finished basement . 143 ft deep lot. Carpet - free House and Luxurious hardwood Flooring. All Bath rooms and Kitchen furniture upgraded in Dec 2025. Appliances (Fridger, Stove, Dish washer ) are replaced . Main Floor : Divided into Practical space , porviding convenient life style. Multi-level and Deep Back yard enjoying private life. Basement : Fully finished with above-ground window and neat interior. Two car garage with electric car charger and four cars drive way. Pls see floor plan attached and see Virtual tour . (id:56248)
53 Sandwell Street
Vaughan, Ontario
Presenting a Stunning, one-of-a-Kind 4-bedroom, 4-bathroom Freehold Townhome in the Highly Sought-After Vellore Village with No Maintenance Fees. This bright and spacious home offers approximately 2,000 sq. ft of beautifully upgraded living space, featuring 9-foot ceilings on the main floor and an updated kitchen complete with granite countertops, a breakfast bar, and a large eat-in area. The open-concept layout seamlessly connects the kitchen and family room, with a walkout to the deck perfect for relaxing or entertaining. The home has been freshly painted throughout, and includes a solid wood staircase with elegant wrought iron pickets. The primary bedroom is generously sized and includes a walk-in closet, while the upper-level laundry adds everyday convenience. The fully finished walkout basement includes a 4th bedroom with a private 3-piece ensuite, ideal for Leasing out, guests or extended family. There's also extra space for an additional laundry setup in the utility room. Ideally located just minutes from excellent schools, parks, shopping, the new Cortellucci Vaughan Hospital, and Highway 400, this home offers unmatched convenience in a prime location. Truly move-in ready, this is a rare opportunity you won't want to miss. New Air Conditioner (2025) (id:56248)
Ll1 - 1 River Bend Road
Markham, Ontario
Luxury Furnished 2-Bedroom Basement Apartment With Separate Entrance In Prestigious South Unionville Area Closed To Prominent Schools, Community Centre, Conservation Parks, Shopping Malls, GO Station/YRT, Highway etc. (id:56248)
22 Haskins Crescent
Georgina, Ontario
Modern, move-in-ready semi-detached home built in 2021 on a sought-after street in Keswick South, offering 3 bedrooms and 4 bathrooms. The property has been well maintained and features a finished walkout basement with 8-ft ceilings and a convenient 2-piece bath, providing additional functional living space. High ceilings combined with a very spacious open foyer create an impressive sense of scale upon entry, flowing seamlessly into an open-concept layout filled with natural sunlight throughout. The main floor showcases 9-ft ceilings, hardwood flooring, pot lights, and a bright layout leading to a massive deck, ideal for entertaining. Hardwood floors continue on the second level, and upgrades include a 2-tonne air conditioning system for enhanced comfort. Located just minutes to Highway 404, shopping, recreation centres, and top-rated schools, this is a perfect family home that reflects true pride of ownership and is ready to move in and enjoy. (id:56248)
17 Mercury Avenue
Georgina, Ontario
Fantastic Location! Very Bright and spacious 4-bedroom Home in the Sought-after Community of Simcoe Landing, featuring no front walkway. The open-concept main level offers generous principal rooms, 9-foot ceilings, and a wood staircase with iron pickets-perfect for a growing family. Enjoy a gas fireplace in the large family room, laminate flooring throughout, and a grand open-to-above foyer. Convenient Main-floor laundry. The untouched basement provides endless potential for customization. Ideally located close to shopping, schools, parks, and Hwy 404. *** Bonus: Buyer Receives a 5-Piece Appliance Package Valued at $6,500 if Sold Firm Before February 28, 2026.*** (id:56248)
421 - 2545 Simcoe Street N
Oshawa, Ontario
Beautiful 1 bedroom plus Den unit with Balcony and 1 parking. Quartz Kitchen Countertop, Porcelain tiles in bathroom, Laminate Floors. WIFI Included. This Building Offers over 27,000 sqft of Great Amenities Including 24 Hour Concierge, Fitness Centre, Business And Study Lounges, Party Room, Outdoor Bbq Area, Pet Spa, Dog Park, Visitor Parking, Guest Suites, and More . Steps from Durham college and Ontario tech University. Along with popular Shopping, Costco, Dinning, Restaurants, And Highways 407, 412, 401. Unit Includes 1 Parking, No Locker. Tenant pays for Utilities. (id:56248)
293 Torrey Pines Road
Vaughan, Ontario
Welcome To 293 Torrey Pines Rd, Kleinburg. Set On A Premium 67 X 157 Ft Ravine Lot, This Exceptional Executive Residence Offers Over 5,000 Sq. Ft. Of Luxuriously Finished Above-ground Living Space In A Private, Picturesque Setting, With 10 Ft Ceilings On The Main Floor. Situated On An Extra-deep Lot With Ample Space For A Pool, Patios, Bbq/cooking Stations, And Outdoor Entertainment Areas. Step Into An Open-to-above Foyer And Living Room Filled With Natural Sunlight From Soaring Windows. This Elegant Home Features 5 Spacious Bedrooms Plus A Main-floor Office/library That Can Also Serve As A 6th Bedroom Option. Highlights Include Rich Architectural Details, Dark-stained Hardwood Floors, And A Grand Staircase. The Main Level Is Anchored By A Professionally Designed Chef's Kitchen With Fully Built-in Stainless Steel Appliances That Blend Seamlessly. A Servery Connects The Dining Room And Kitchen, Ideal For Both Entertaining And Everyday Living. The Fully Finished Walk-out Basement Features Two Newly Upgraded, Self-contained Suites, One 3-bedroom Unit And One Separate 1-bedroom Suite With 9 Ft Ceilings And Walk-out Access, Ideal For Rental Income, In-law Living, Or Flexible Use. A Rare Offering Combining Luxury, Space, And A True Ravine Walk-out Lot In One Of Kleinburg's Most Desirable Enclaves. (id:56248)
21405 Highway 48
East Gwillimbury, Ontario
Beautiful Brick Ranch-Style Bungalow On 2 Acres, Surrounded By Regional Forest. This exceptional property features a finished walk-out basement with a self-contained 2-bedroom apartment, ideal for extended family or income potential. Enjoy a long paved driveway, double car garage, and a serene large pond setting. The expansive rear deck spans the full width of the home-perfect for entertaining and outdoor living. Convenient main floor laundry. A rare opportunity offering privacy, space, and a fantastic location. Property being sold in as-is condition. Seller makes no representations or warranties. (id:56248)
30 Moffat Crescent E
Aurora, Ontario
Welcome home! This stunning 4-bedroom detached home is located on one of the most sought-after crescents in all of Aurora! Surrounded by soaring mature trees & luscious forests, highly rated schools, tennis courts, and wonderful trails. Cozy family room, formal living and dining rooms, updated gourmet kitchen. Large windows/energizing natural light, breakfast area w/o to large deck overlooking a nice, fully fenced and interlocked backyard oasis with a heated gazebo perfect for family gatherings. 4 generously sized bedrooms with a lot of updated, finished walk-out basement apartment with separate entrance, laundry (income potential), all mechanicals in excellent working condition, don't miss this rare opportunity to own a home that perfectly blends comfort and convenience. Schedule your showing today! (id:56248)
106 Bell Drive
Whitby, Ontario
Welcome to this beautifully upgraded and spacious 2-bedroom basement apartment located in one of Whitby's most desirable neighbourhoods. Thoughtfully designed with modern finishes and afunctional layout, this bright and inviting suite offers an exceptional place to call home. The open-concept living space features sleek pot lights throughout, a contemporary kitchen with quartz countertops, stainless steel appliances, and ample cabinetry, perfect for everyday living and entertaining. Two well-sized bedrooms provide comfortable retreats, while the modern4-piece bathroom showcases stylish finishes. Enjoy the convenience of your own private entrance and in-suite separate laundry, offering complete independence and privacy. The unit also includes two dedicated parking spaces and access to a private backyard-ideal for relaxing or enjoying outdoor time. Situated in a fantastic Whitby location close to parks, schools, shopping, transit, and all essential amenities, this apartment combines comfort, convenience, and quality. Perfect for professionals, couples, or small families seeking a modern, turnkey rental in a great area. Don't miss this opportunity-book your private showing today! (id:56248)
903 - 8 Manor Road W
Toronto, Ontario
This is one of a kind layout in the Luxurious Davisville Units. Come and live in this exclusive new mid-rise boutique residence in the heart of the highly sought after Yonge & Eglinton neighborhood. This brand new large 1 bedroom + Den suite offers a spacious open concept layout with two balconies overlooking the city equipped with elegant modern finishes, combining comfort and style in a vibrant urban setting. Enjoy top-tier building amenities, including a fully equipped gym, yoga studio, pet spa, business center, rooftop lounge, and an outdoor entertaining area perfect for gatherings or quiet relaxation. Just steps from everything you need with trendy restaurants, grocery stores, boutique shops, and the subway are all minutes away. Experience luxury living with unbeatable convenience. Locker available for additional $125/month. No Pets/No Smoking. (id:56248)
Walkout Basement - 53 Angier Crescent
Ajax, Ontario
Fully Upgraded 2-Bedroom Walkout Basement on Premium Ravine Lot - South Ajax, Beautiful, well-kept 2-bedroom detached home situated on a premium ravine lot with no rear neighbors, located in a highly sought-after, family-friendly neighborhood in South Ajax. situated on a private ravine backyard with interlocking. Enjoy seamless indoor-outdoor living. Close to top-rated elementary and high schools, just 5 minutes to Lakeridge Health Ajax Pickering Hospital, and approximately 1.5 km to lakefront parks and scenic trails. A rare opportunity in an excellent location-a must see Rental Options & Terms Walk out Full Basement Two Bedrooms and one washroom - $1800 Walkout Half basement one Bedroom and One washroom - $1200 Utilities will be set according to area and family size. Main Floor Only (3 Bedrooms) Basement not included Utilities: 70% of total cost Full House (Including Finished Basement) - $3,800/month The basement includes 2 bedrooms, 2 recreation rooms, and a full washroom House with Partial Basement - $3,300/month Includes 1 basement bedroom + recreation room Utilities: 70% of total cost (id:56248)
512 - 150 Logan Avenue
Toronto, Ontario
Introducing Wonder, A Captivating New Condo At Leslieville's Historic Address, Once Home To The Cherished Wonder Bread Factory! Experience The Allure Of This Pristine 2-Bed/2-Bath Suite With Parking And Locker. Revel In The 9 Ceilings And Floor-To-Ceiling Windows, Bathing The Space In Natural Light. The Sleek Kitchen Boasts Integrated Appliances And Ample Storage. Retreat To The Primary Bedroom's Lavish 3-Piece Ensuite, While The Second Bedroom Offers A Larger Closet Than Other 2-Bed Layouts. Savor The Balcony's Westward City Views. This Unbeatable Location Offers Easy Access To Leslieville And South Riverdale's Finest! Stroll 5 Minutes To Queen Street, Abundant With Dining, Shops, Entertainment, Parks, And The Community Centre. Short Walk To 504 King Streetcar, Fresco, Loblaws, Leslie Grove Park, And Corktown Commons. Downtown And Highways Are Within Reach. Join This Vibrant Community And Move In Now To Embrace Wonder's Charm! (id:56248)
29 Archer Avenue
Bradford West Gwillimbury, Ontario
Welcome to this fantastic, impeccably maintained and well loved raised bungalow in one of Bradford's most family-friendly neighbourhoods. Located on a quiet street, this bright and inviting 3+1 bedroom, 3-bathroom home with fully finished walk out basement with direct access to the large yard, great for extended family/in laws offers the perfect blend of comfort, space, and functionality. Step inside to a freshly painted, open-concept main level filled with natural light. The spacious eat-in kitchen features a pantry, ample counter space, and a convenient walkout to a deck overlooking the deep backyard-perfect for entertaining or relaxing. The fully finished basement adds incredible versatility with a second kitchen, family room with a gas fireplace, office, bedroom, and a walkout to the backyard, making it a great option for multi-generational living or guests. A large 2-car garage offers direct access to both the home and yard, adding everyday convenience. This clean, move in ready bungalow offers everything your family needs - space, comfort, versatility, and a prime Bradford location. A Must See Property! (id:56248)
155 Wellington Street N
Kitchener, Ontario
Renovated and updated LEGAL DUPLEX in Prime Location steps to GO train station, downtown Kitchener and Google. Carpet free Bright upper unit features 2 bedrooms, large living room, separate kitchen, in suite laundry, dining area, covered balcony and newly renovated 4 pc. Bath - freshly painted and ready for occupancy. The 2 bedroom carpet free main floor unit has brand new flooring throughout, an updated eat in kitchen, large living room with brick fireplace, in unit laundry, unfinished basement great for storage and a private patio. Side by side parking. Small low maintenance lot great as investment property or live in one unit and rent the other! Unbeatable location close to Spur Line trail & George Lippert Park! Units are vacant and ready for occupancy - great opportunity to invest and set your own rents! (id:56248)
2620 - 1 Quarrington Lane
Toronto, Ontario
Welcome to Crosstown, a newly built master-planned community ideally located at the intersection of Don Mills & Eglinton. This 1-bedroom suite offers a bright, contemporary living space. Modern kitchen with sleek finishes and premium appliances. Premium Amenities: Fully equipped fitness center, a basketball court overlooking the front promenade, a dedicated kids' party/play room, co-working lounge, art studio, residents' lounge, pool room, cafe, pet wash station, rooftop BBQ area, dining/party room, and table games room. (Amenity availability may be subject to completion by builder) Enjoy exceptional connectivity with the soon-to-open Eglinton Crosstown LRT just steps away, along with quick access to the DVP, making commuting across Toronto seamless and efficient. Upgraded bathroom with large glass frameless shower! (id:56248)
30 Green Valley Drive Unit# 71
Kitchener, Ontario
Meticulously maintained and lovingly updated with many customized one of a kind features! Boasting over 2,000 square feet of finished living space, this 3 bedroom, 3 bathroom townhome in quiet, desirable complex is maintenance free and move in ready. The main level is bright and airy - featuring spacious, open concept living and dining rooms, a large updated, eat in kitchen with custom backsplash, movable island, pantry and s/s appliances. Upstairs you'll find 2 spacious bedrooms, a 4 pc. bathroom plus large primary suite with feature wall, charming brick archway into walk in closet and ensuite bath with oversized walk in shower! The fully finished walk out basement leads to private, fenced gardens with lovely perennials, deck, gazebos and bbq area w/ gas line for convenience. 2 parking spaces with attached garage and single driveway plus ample visitor parking. This unit is beautifully positioned with year round privacy overlooking evergreens. New Heat Pump/AC in 2023 (lowers fuel consumption). Excellent complex with heated inground pool and conveniently located close to Shopping, Conestoga College, Golf courses and easy access to 401, perfect for commuters! Pride of ownership is evident. AAA++ **CONDO FEES include ground level snow removal, roof, doors, windows, guest parking, water, driveways, fences, landscaping. (id:56248)
Main - 73 Centre Avenue
Toronto, Ontario
Great opportunity! *Fully furnished * Available for both Short Term and Long Term. Ideal for corporate stays or temporary residence. Move in ready and flexible lease terms. Relax with the whole family at this peaceful place to stay with 4 bedrooms, large kitchen and living room. 6 beds and one sofa-bed and entertainment for the whole family and a fully stocked large kitchen, perfect for cooking meals! High speed internet and all rooms have smart TV. One parking spaces included. Exceptional opportunity for those seeking a beautiful home. 4 bedroom bungalow offers a versatile & living space, thoughtfully designed layout with 4 bedrooms on the main floor., providing a spacious and comfortable living area. Prime bedroom comes with convenience of 2-pc ensuite, and 4-pc washroom, recent enhancements. Enjoy a huge covered front porch and convenient access to Yonge Street, TTC, Highway 401, Schools, and shopping center. Tenant on the main floor will pay 70% of utilities. (id:56248)
1035 - 68 Abell Street
Toronto, Ontario
Welcome to this fully furnished corner suite at Epic on Triangle Park in the heart of Queen West. Offering approx. 690 sq. ft., this bright and stylish condo features 2 bedrooms, 2 bathrooms, hardwood floors, high ceilings, and floor-to-ceiling windows. The modern kitchen includes stainless steel appliances, granite countertops, ample cabinetry, and a dining area seating four, fully equipped with cookware and tableware. The open-concept living space is tastefully furnished and opens to a private balcony with city views. The primary bedroom offers a king-size bed, the second bedroom a queen-size bed, both with quality finishes and generous storage. Rent includes in-suite laundry, internet, water, hydro, Bell Fibe TV, air conditioning, smart home features, and one parking space; pets not permitted. Residents enjoy premium amenities including a fitness centre, rooftop patio, concierge, security, lounge, party and media rooms, saunas, and guest suites. Exceptional location with a Walk Score of 95 and Transit Score of 100, steps to TTC, dining, shopping, Liberty Village, Ossington Strip, and quick access to the Gardiner. Enjoy the shopping, cafes and dining that Queen West, Liberty Village, Ossington Strip, or Little Italy/Portugal have to offer or venture to the infamous Drake Hotel, The Gladstone Hotel, and some of the best coffee shops, pizza parlors, and even fine dining minutes away. Your monthly rental payment encompasses essential utilities such as electricity, internet services and water usage (caps may apply). Additionally, $295 move-out cleaning fee and building move fees may apply. (id:56248)
2504 - 33 Mill Street
Toronto, Ontario
Welcome to this bright and spacious 2-bedroom, 2-bathroom corner suite in the heart of the Distillery District! Perched on the 25th floor, this sun-filled unit offers sweeping views of Lake Ontario and the historic cobblestone streets below. The open-concept living space features floor-to-ceiling windows, a modern kitchen with granite counters, and two walkouts to a private balcony where you can take in the city skyline. With an ideal split-bedroom layout and contemporary finishes throughout, this condo combines comfort and style in one of Toronto's most vibrant neighbourhoods. (id:56248)
58 Brandon Avenue
Kitchener, Ontario
Location, location, location! This turnkey triplex Airbnb investment offers excellent cash flow and is located in a highly sought-after West Kitchener neighbourhood, just minutes from Uptown Waterloo, Belmont Village, the Catalyst Building, and other key amenities. This well-maintained multi-residential property features a 2-bedroom main-floor unit, a 2-bedroom upper unit, and a 1-bedroom basement unit, along with a 2-car garage. Additional highlights include four separate hydro meters, three owned hot water tanks, and ample on-site parking. Situated on a generous 55’ x 120’ corner lot, the property provides plenty of outdoor space and excellent flexibility for tenants or short-term guests. An outstanding opportunity for experienced investors or those looking to enter the short-term rental or multi-residential investment market. (id:56248)
708 - 7 Sudbury Street
Toronto, Ontario
Recently Renovated 3-Bedroom Residence in King West Village. This refined condominium offers elevated downtown living in one of Toronto's most prestigious and vibrant neighbourhoods. Featuring three well-proportioned bedrooms, the thoughtfully renovated interior blends modern finishes with timeless appeal, ideal for professionals or those seeking a sophisticated urban lifestyle. Unmatched location in King West Village, steps to acclaimed dining, boutique shopping, cultural venues, and entertainment. TTC at your doorstep ensures effortless connectivity throughout the city. A rare opportunity to secure a polished residence in a premier downtown address. (id:56248)
109 Green Gate Boulevard
Cambridge, Ontario
Charming & move-in-ready 3-bedroom backsplit with finished basement detached home in a quiet, family-friendly neighborhood. Surrounded by amenities and steps from schools, shops, and green space, this home offers comfort, space, and convenience. Rare floor plan with less stairs in the neighbourhood. Cathedral ceiling on main level and spacious living/dining area where large windows fill the space with natural light, complemented by beautiful hardwood floors throughout and an open dining area ideal for family dinners and entertaining. The open-concept kitchen blends style and function with wooden cabinetry, tile backsplash, double sink under a large window, and all appliances included—gas stove, dishwasher, and microwave—making everyday living effortless. Up a few steps are three generous bedrooms, each with ample closet space, hardwood flooring, large windows, and neutral tones. Two full 3-piece washrooms include a well-appointed bath with tub/shower, oversized vanity, and tile flooring. The finished basement features a rec room with hardwood flooring, perfect for a home theatre, games room, gym, or play area. Enjoy the private, fully fenced backyard—ideal for BBQing, gardening, or watching kids and pets play freely. Located on a quiet street with minimal traffic, just around the corner from a shopping center with groceries, pharmacy, and dining, a short stroll to a public school, and minutes to charming restaurants and boutiques, this home offers an ideal mix of space, privacy, and everyday convenience. (id:56248)

