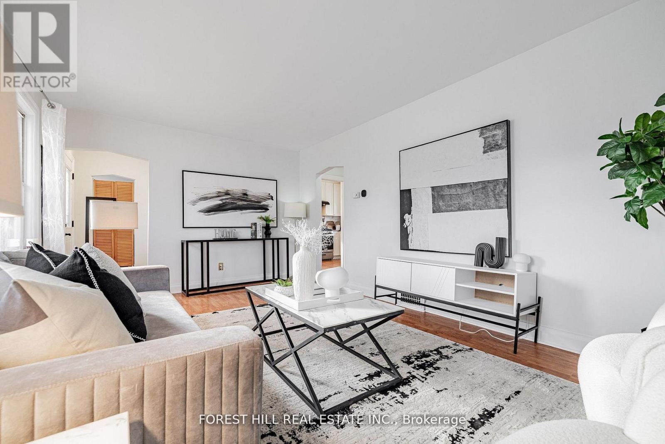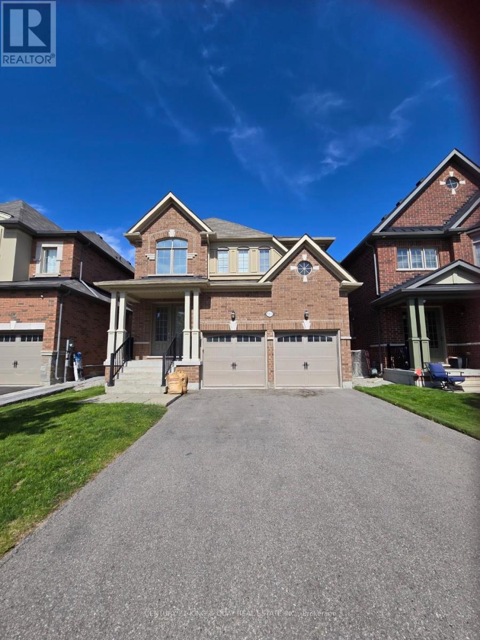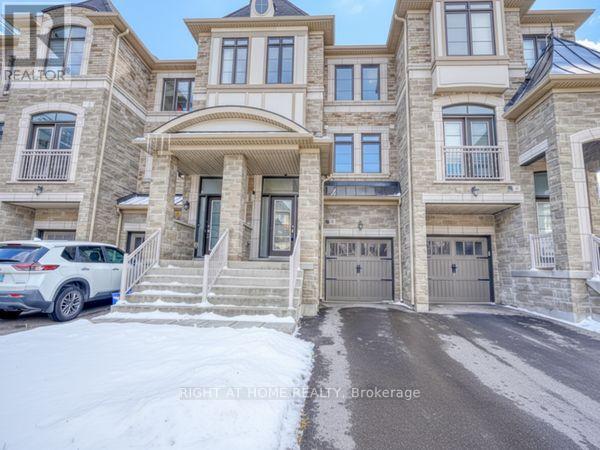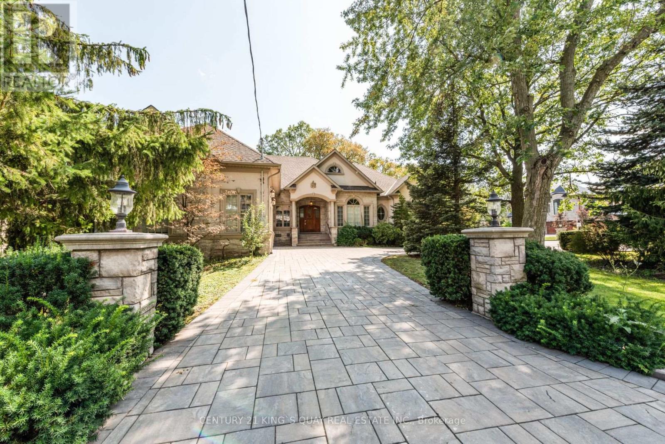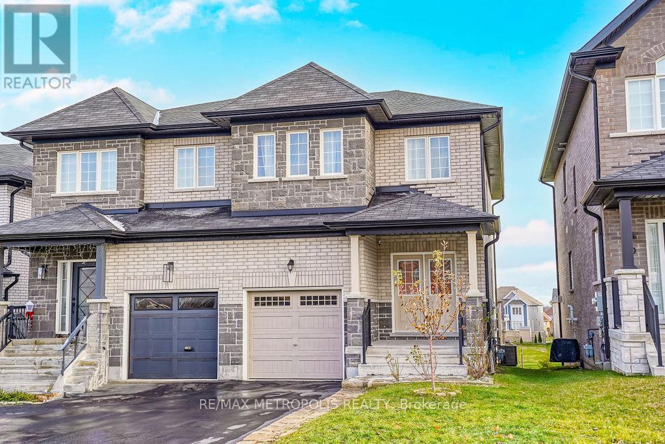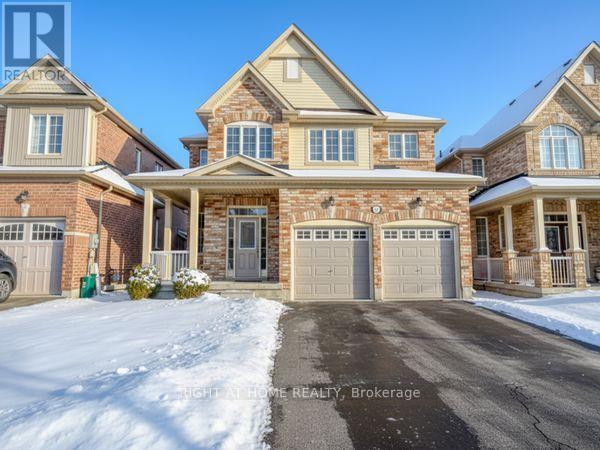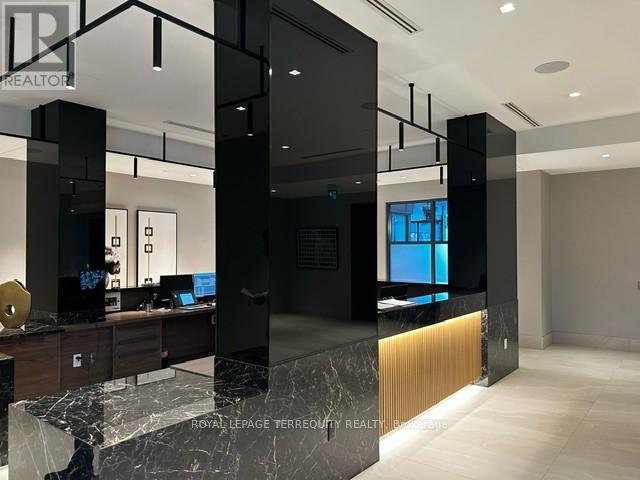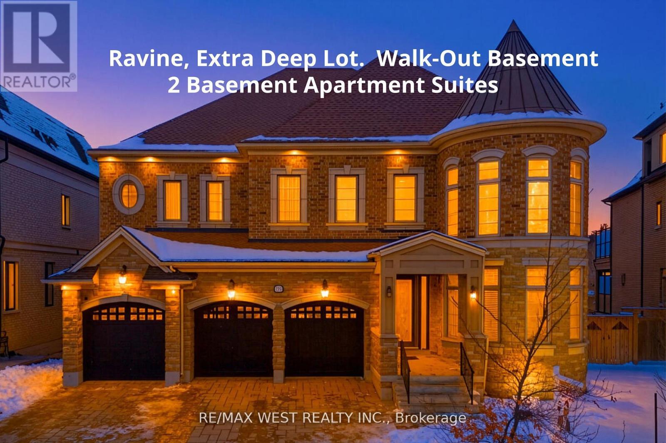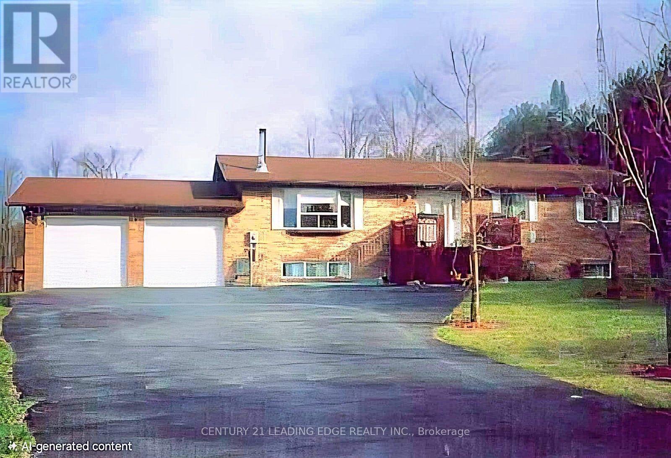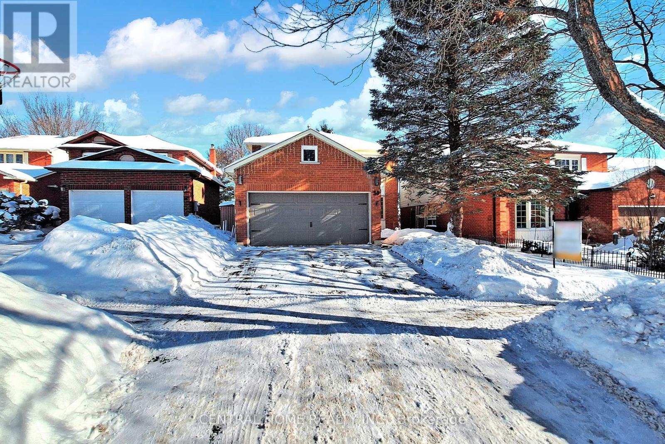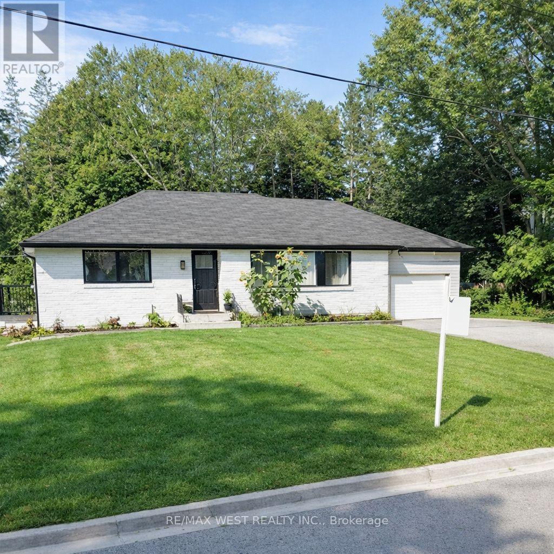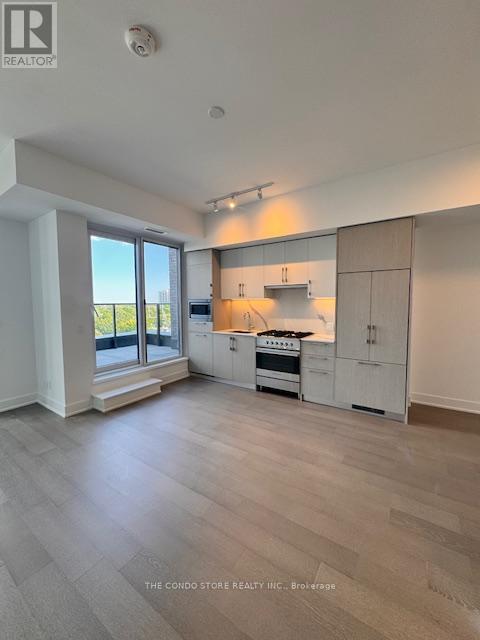174 Avondale Avenue
Toronto, Ontario
**Welcome to 174 Avondale Ave ------ Overlooking--BACKING ONTO a "City-Park" Glendora Park (SHORT WALKING DISTANCE TO YONGE ST, SHOPPING/SUBWAY)------ GREEN/City-Park ------ UNIQUE and "a rarely offered" & affordable detached home & a wonderful land, 40 ft x 118 ft ------- Backing directly onto Avondale Park, in the highly sought-after Willowdale East neighbourhood --------- Short Walking to Yonge St,Subway and Shoppings***Top-ranked school area ------- Earl Haig Secondary School, Cardinal Carter Academy of Arts, Avondale Public School, Bayview Glen & Convenient location to all amenities(schools, parks*playground and tennis court nearby*, yonge st subway, shopping & more)**3+1 Bedroom,1+1 Kitchen, with separate entrance and finished basement----------Perfect for moving in or investors. Freshly painted. Bright and spacious, featuring an open concept living room with large windows that bring in abundant natural light. The upgraded kitchen offers newer stainless steel appliances and a functional layout overlooking the park. One bedroom with an upgraded 2pc ensuite is conveniently located on the main floor. Upstairs features two generous bedrooms. Upgraded 4pc bathroom with newer quartz kitchen counter and newer tile floor. The finished basement, with separate entrance, includes an open concept recreation room, a 4th bedroom, a second kitchen and a 4pc bathroom, providing great potential for rental income (buyer verify use). Short walk to Yonge-Sheppard subway, restaurants, shops, and minutes to Hwy401 -- perfect for end-users or investors. (id:56248)
521 Mcgregor Farm Trail
Newmarket, Ontario
There is a clean and neat and Bright and affordable 2 storey Detached House with many upgraded features. 2,475 Sq Ft Detached House - 4 beds and 4 baths and fully finished basement . 143 ft deep lot. Carpet - free House and Luxurious hardwood Flooring. All Bath rooms and Kitchen furniture upgraded in Dec 2025. Appliances (Fridger, Stove, Dish washer ) are replaced . Main Floor : Divided into Practical space , porviding convenient life style. Multi-level and Deep Back yard enjoying private life. Basement : Fully finished with above-ground window and neat interior. Two car garage with electric car charger and four cars drive way. Pls see floor plan attached and see Virtual tour . (id:56248)
53 Sandwell Street
Vaughan, Ontario
Presenting a Stunning, one-of-a-Kind 4-bedroom, 4-bathroom Freehold Townhome in the Highly Sought-After Vellore Village with No Maintenance Fees. This bright and spacious home offers approximately 2,000 sq. ft of beautifully upgraded living space, featuring 9-foot ceilings on the main floor and an updated kitchen complete with granite countertops, a breakfast bar, and a large eat-in area. The open-concept layout seamlessly connects the kitchen and family room, with a walkout to the deck perfect for relaxing or entertaining. The home has been freshly painted throughout, and includes a solid wood staircase with elegant wrought iron pickets. The primary bedroom is generously sized and includes a walk-in closet, while the upper-level laundry adds everyday convenience. The fully finished walkout basement includes a 4th bedroom with a private 3-piece ensuite, ideal for Leasing out, guests or extended family. There's also extra space for an additional laundry setup in the utility room. Ideally located just minutes from excellent schools, parks, shopping, the new Cortellucci Vaughan Hospital, and Highway 400, this home offers unmatched convenience in a prime location. Truly move-in ready, this is a rare opportunity you won't want to miss. New Air Conditioner (2025) (id:56248)
Ll1 - 1 River Bend Road
Markham, Ontario
Luxury Furnished 2-Bedroom Basement Apartment With Separate Entrance In Prestigious South Unionville Area Closed To Prominent Schools, Community Centre, Conservation Parks, Shopping Malls, GO Station/YRT, Highway etc. (id:56248)
22 Haskins Crescent
Georgina, Ontario
Modern, move-in-ready semi-detached home built in 2021 on a sought-after street in Keswick South, offering 3 bedrooms and 4 bathrooms. The property has been well maintained and features a finished walkout basement with 8-ft ceilings and a convenient 2-piece bath, providing additional functional living space. High ceilings combined with a very spacious open foyer create an impressive sense of scale upon entry, flowing seamlessly into an open-concept layout filled with natural sunlight throughout. The main floor showcases 9-ft ceilings, hardwood flooring, pot lights, and a bright layout leading to a massive deck, ideal for entertaining. Hardwood floors continue on the second level, and upgrades include a 2-tonne air conditioning system for enhanced comfort. Located just minutes to Highway 404, shopping, recreation centres, and top-rated schools, this is a perfect family home that reflects true pride of ownership and is ready to move in and enjoy. (id:56248)
17 Mercury Avenue
Georgina, Ontario
Fantastic Location! Very Bright and spacious 4-bedroom Home in the Sought-after Community of Simcoe Landing, featuring no front walkway. The open-concept main level offers generous principal rooms, 9-foot ceilings, and a wood staircase with iron pickets-perfect for a growing family. Enjoy a gas fireplace in the large family room, laminate flooring throughout, and a grand open-to-above foyer. Convenient Main-floor laundry. The untouched basement provides endless potential for customization. Ideally located close to shopping, schools, parks, and Hwy 404. *** Bonus: Buyer Receives a 5-Piece Appliance Package Valued at $6,500 if Sold Firm Before February 28, 2026.*** (id:56248)
421 - 2545 Simcoe Street N
Oshawa, Ontario
Beautiful 1 bedroom plus Den unit with Balcony and 1 parking. Quartz Kitchen Countertop, Porcelain tiles in bathroom, Laminate Floors. WIFI Included. This Building Offers over 27,000 sqft of Great Amenities Including 24 Hour Concierge, Fitness Centre, Business And Study Lounges, Party Room, Outdoor Bbq Area, Pet Spa, Dog Park, Visitor Parking, Guest Suites, and More . Steps from Durham college and Ontario tech University. Along with popular Shopping, Costco, Dinning, Restaurants, And Highways 407, 412, 401. Unit Includes 1 Parking, No Locker. Tenant pays for Utilities. (id:56248)
293 Torrey Pines Road
Vaughan, Ontario
Welcome To 293 Torrey Pines Rd, Kleinburg. Set On A Premium 67 X 157 Ft Ravine Lot, This Exceptional Executive Residence Offers Over 5,000 Sq. Ft. Of Luxuriously Finished Above-ground Living Space In A Private, Picturesque Setting, With 10 Ft Ceilings On The Main Floor. Situated On An Extra-deep Lot With Ample Space For A Pool, Patios, Bbq/cooking Stations, And Outdoor Entertainment Areas. Step Into An Open-to-above Foyer And Living Room Filled With Natural Sunlight From Soaring Windows. This Elegant Home Features 5 Spacious Bedrooms Plus A Main-floor Office/library That Can Also Serve As A 6th Bedroom Option. Highlights Include Rich Architectural Details, Dark-stained Hardwood Floors, And A Grand Staircase. The Main Level Is Anchored By A Professionally Designed Chef's Kitchen With Fully Built-in Stainless Steel Appliances That Blend Seamlessly. A Servery Connects The Dining Room And Kitchen, Ideal For Both Entertaining And Everyday Living. The Fully Finished Walk-out Basement Features Two Newly Upgraded, Self-contained Suites, One 3-bedroom Unit And One Separate 1-bedroom Suite With 9 Ft Ceilings And Walk-out Access, Ideal For Rental Income, In-law Living, Or Flexible Use. A Rare Offering Combining Luxury, Space, And A True Ravine Walk-out Lot In One Of Kleinburg's Most Desirable Enclaves. (id:56248)
21405 Highway 48
East Gwillimbury, Ontario
Beautiful Brick Ranch-Style Bungalow On 2 Acres, Surrounded By Regional Forest. This exceptional property features a finished walk-out basement with a self-contained 2-bedroom apartment, ideal for extended family or income potential. Enjoy a long paved driveway, double car garage, and a serene large pond setting. The expansive rear deck spans the full width of the home-perfect for entertaining and outdoor living. Convenient main floor laundry. A rare opportunity offering privacy, space, and a fantastic location. Property being sold in as-is condition. Seller makes no representations or warranties. (id:56248)
30 Moffat Crescent E
Aurora, Ontario
Welcome home! This stunning 4-bedroom detached home is located on one of the most sought-after crescents in all of Aurora! Surrounded by soaring mature trees & luscious forests, highly rated schools, tennis courts, and wonderful trails. Cozy family room, formal living and dining rooms, updated gourmet kitchen. Large windows/energizing natural light, breakfast area w/o to large deck overlooking a nice, fully fenced and interlocked backyard oasis with a heated gazebo perfect for family gatherings. 4 generously sized bedrooms with a lot of updated, finished walk-out basement apartment with separate entrance, laundry (income potential), all mechanicals in excellent working condition, don't miss this rare opportunity to own a home that perfectly blends comfort and convenience. Schedule your showing today! (id:56248)
106 Bell Drive
Whitby, Ontario
Welcome to this beautifully upgraded and spacious 2-bedroom basement apartment located in one of Whitby's most desirable neighbourhoods. Thoughtfully designed with modern finishes and afunctional layout, this bright and inviting suite offers an exceptional place to call home. The open-concept living space features sleek pot lights throughout, a contemporary kitchen with quartz countertops, stainless steel appliances, and ample cabinetry, perfect for everyday living and entertaining. Two well-sized bedrooms provide comfortable retreats, while the modern4-piece bathroom showcases stylish finishes. Enjoy the convenience of your own private entrance and in-suite separate laundry, offering complete independence and privacy. The unit also includes two dedicated parking spaces and access to a private backyard-ideal for relaxing or enjoying outdoor time. Situated in a fantastic Whitby location close to parks, schools, shopping, transit, and all essential amenities, this apartment combines comfort, convenience, and quality. Perfect for professionals, couples, or small families seeking a modern, turnkey rental in a great area. Don't miss this opportunity-book your private showing today! (id:56248)
903 - 8 Manor Road W
Toronto, Ontario
This is one of a kind layout in the Luxurious Davisville Units. Come and live in this exclusive new mid-rise boutique residence in the heart of the highly sought after Yonge & Eglinton neighborhood. This brand new large 1 bedroom + Den suite offers a spacious open concept layout with two balconies overlooking the city equipped with elegant modern finishes, combining comfort and style in a vibrant urban setting. Enjoy top-tier building amenities, including a fully equipped gym, yoga studio, pet spa, business center, rooftop lounge, and an outdoor entertaining area perfect for gatherings or quiet relaxation. Just steps from everything you need with trendy restaurants, grocery stores, boutique shops, and the subway are all minutes away. Experience luxury living with unbeatable convenience. Locker available for additional $125/month. No Pets/No Smoking. (id:56248)

