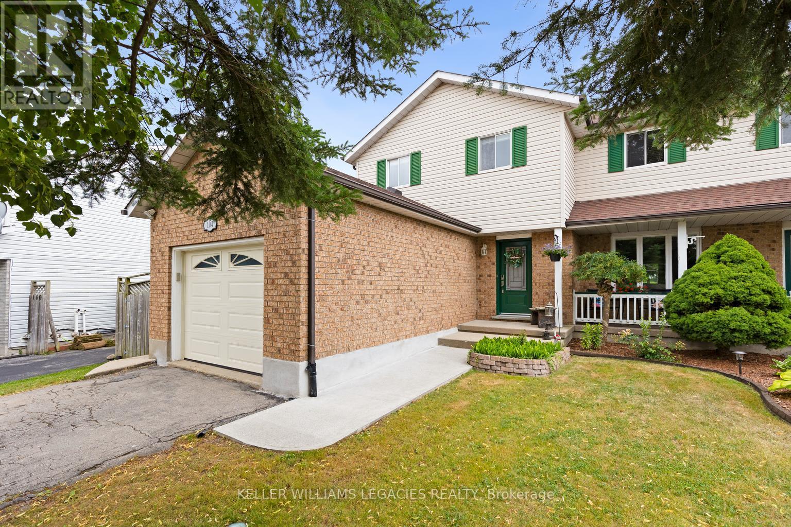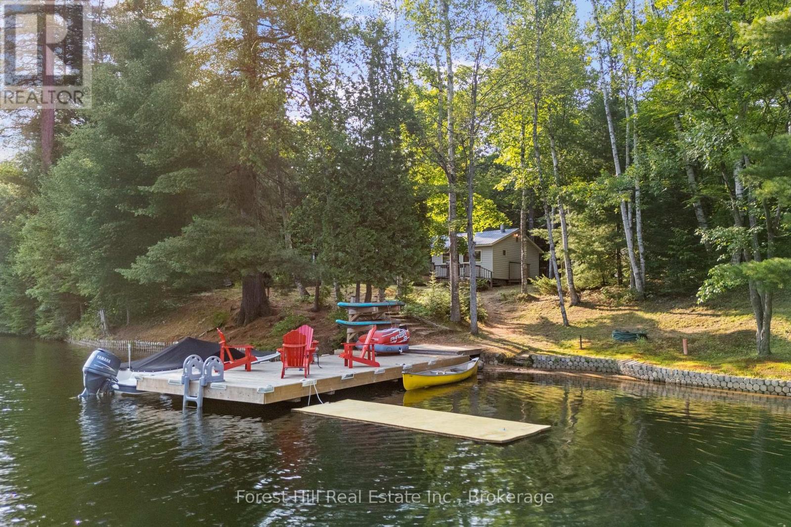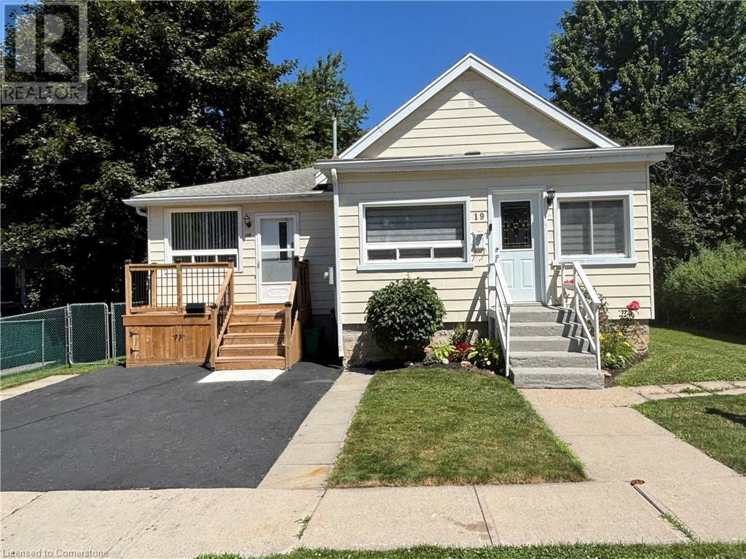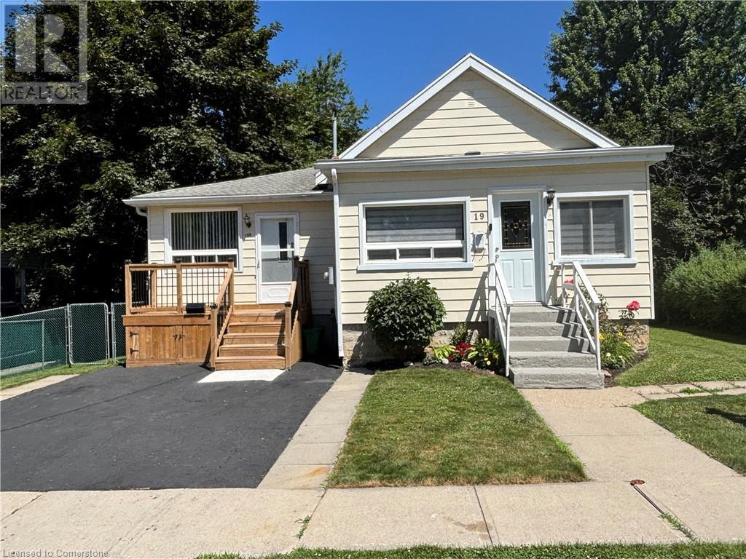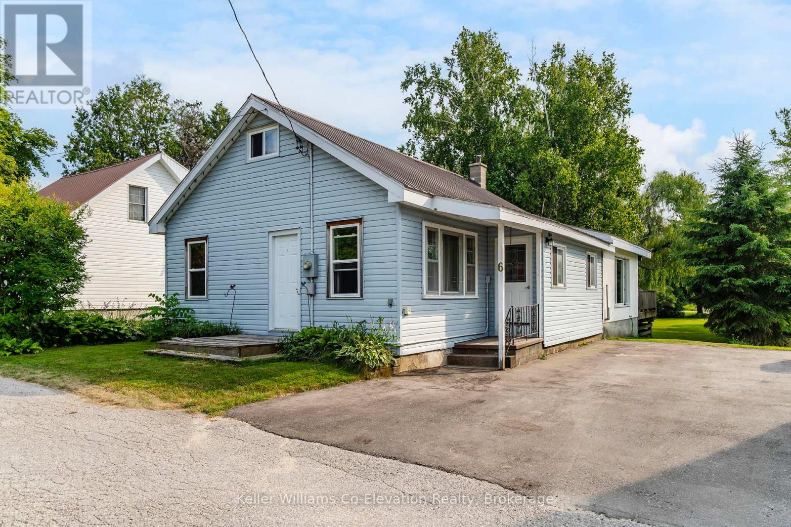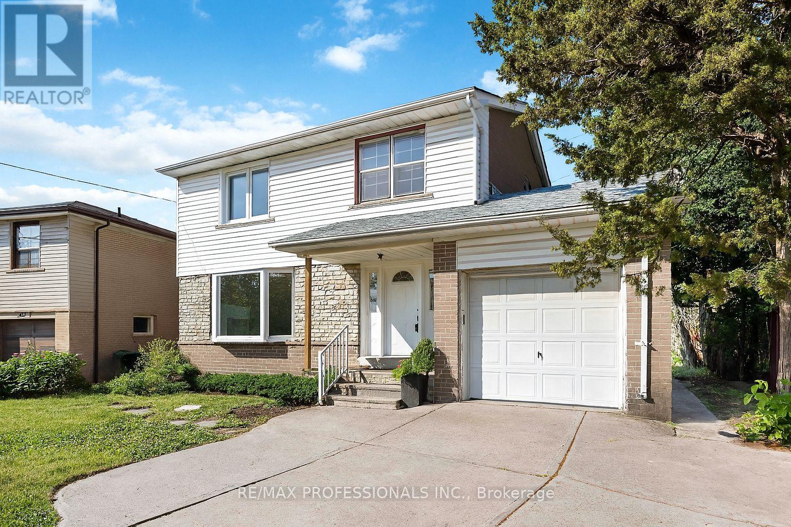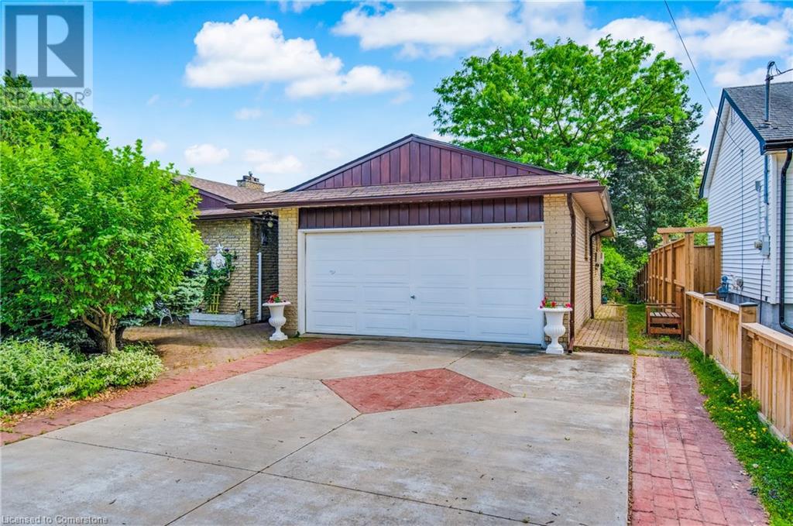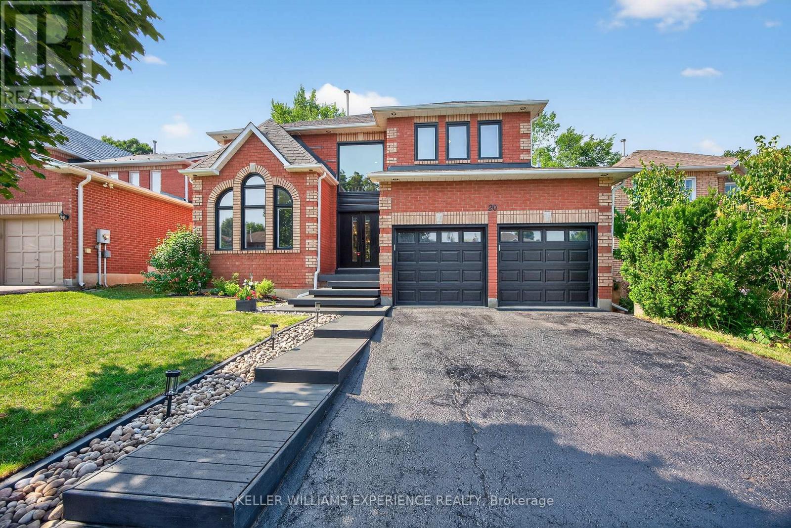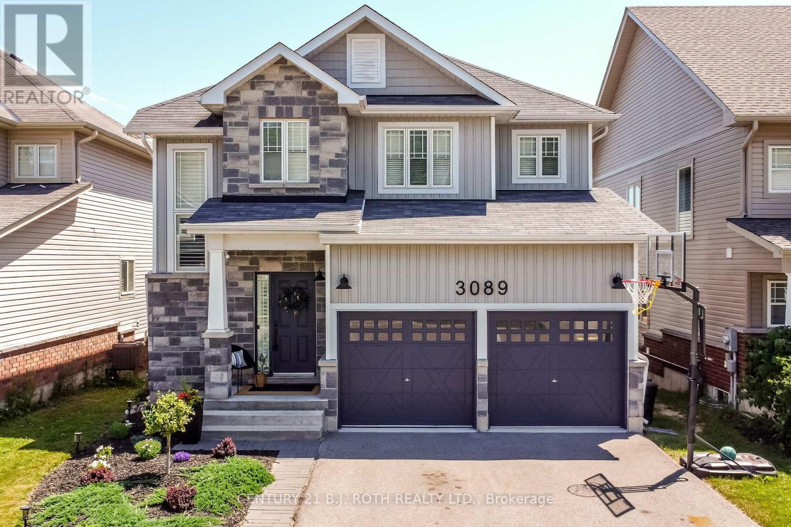67 - 1169 Garner Road E
Hamilton, Ontario
Start Loving Your Living at TH 67 1169 Garner Road East Tucked away in a quiet, private enclave, this beautifully maintained 3-level end-unit townhouse offers sophisticated living, refined design, and countless upgrades all move-in ready and waiting for you. From the moment you enter, you'll be greeted by an airy, open-concept layout showcasing a custom kitchen island, premium stainless steel appliances, and elegant Fasada California shutters. A stunning upgraded walk-in shower adds spa-like luxury to the primary ensuite. Perfect for entertaining, the bright and spacious main floor flows effortlessly from kitchen to living/dining room, extending out to a serene balcony overlooking lush greenspace complete with a gas BBQ for friends & family gatherings. The lower level boasts a sunlit family room with a large side window, walk-out access to the backyard, and direct entry to the built-in garage offering both comfort and convenience. Upstairs, three versatile bedrooms provide flexible living ideal for a home office, guest suite, or cozy retreat. The primary suite features a generous walk-in closet and a private ensuite sanctuary with luxurious finishes. Nestled in the desirable Meadowlands community, this prime location offers quick access to Highway 403, restaurants, and all the shopping you need. Stylish. Spacious. Simply Exceptional. You'll love calling TH 67 home! (id:56248)
104 Dyer Court
Cambridge, Ontario
Come for the house, stay for the family friendly neighbourhood and amazing neighbours! A beautifully maintained semi-detached home nestled on a quiet street in the charming area of Hespeler. Surrounded by lush nature, scenic trails, and breathtaking sunsets from the back windows, this home offers peaceful living just minutes from everything you need. Start your day with a coffee in hand on the patio and a peaceful view of the beautifully maintained backyard. Or walk to nearby parks, schools, and the charming downtown Hespeler filled with cozy cafes, breweries, restaurants and shops. Inside, the open-concept layout features a bright living and dining area, a spacious and fully custom kitchen (remodelled in 2022), and spacious bedrooms, offering comfort and functionality for growing families or down sizers alike . The fully finished lower level provides a versatile family room and additional living space for a home office, playroom, guest room or gym. With updated finishes, a private fenced yard, and all major amenities within a 5-minute drive, including Highway 401 -104 Dyer Court is move-in ready and waiting to welcome you home. (id:56248)
699 Conc 6 Woodhouse
Norfolk, Ontario
Welcome to 699 Concession 6, Woodhouse a charming 1.5-storey home set on a peaceful and private half-acre lot in Norfolk County and has been thoughtfully updated over the years. This property offers the ideal blend of rural tranquillity and modern convenience. The main level features an open-concept living and dining area with hardwood flooring and large windows that flood the space with natural light. Sliding glass doors lead to the backyard, perfect for indoor-outdoor living. The kitchen offers ample cupboard space, tiled flooring, and is equipped with a Whirlpool stove (2022), Frigidaire dishwasher, and Kenmore fridge. A side entry door off the kitchen adds additional convenience. Also on the main floor is a bright primary bedroom with hardwood floors. A full 4-piece bathroom with tiled flooring, tub/shower combo complete the main floor living space. Upstairs, you'll find a spacious loft ideal for an additional living area or office, along with a second bedroom that includes built-in storage. The basement includes a 2-piece bathroom (updated in 2018), laundry room with washer, dryer, and laundry sink, as well as a wood stove with a heat shield and inspection completed in 2015, offering a cozy and energy-efficient heat source. Key updates include a new steel roof (2020), a new water pump (2025), a new A/C compressor, and newer entry and stairway doors (2018). The property is on a septic system, which was recently emptied in June 2025. A detached shed provides extra storage space for outdoor equipment and tools. With a total above-grade living space of 1,029 sq. ft. and an additional 669 sq. ft. below grade that awaits your personal touches, this home offers versatility, functionality, and warmth in a peaceful country setting. Whether youre looking for your first home, a place to downsize, or a quiet retreat away from the city, 699 Concession 6 is a rare find offering space, privacy, and potential. (id:56248)
1202 - 225 Harvard Place
Waterloo, Ontario
Welcome to 225 Harvard Place, Unit 1202 a standout opportunity for investors, students, or first-time buyers looking for exceptional value in Waterloo.Listed at just $279,000, this clean and well-maintained one-bedroom, one-bathroom condo offers incredible affordability in a professionally managed building with all utilities heat, hydro, and water included in the condo fees. This makes for truly predictable, worry-free living or renting ideal for investors seeking stable cash flow and minimal maintenance.The unit features a bright, open-concept layout with large windows, a spacious living/dining area, and an enclosed sunroom that adds flexible space for a home office or study zone. The kitchen is original but functional and spotless, offering future potential to customize and add value.Bluevale Tower also offers an impressive list of amenities: separate mens and womens gyms and saunas, a party room, games room, library, workshop, and a spotless shared laundry room. Residents enjoy underground parking, a secure in-house mailroom, and ample visitor parking.This location is always in demand just steps from shopping, banking, and public transit, with easy access to the expressway and close proximity to UW, Wilfrid Laurier, and Conestoga College.Whether you're expanding your real estate portfolio or entering the market for the first time, Unit 1202 is a smart, low-maintenance investment in one of Waterloos most convenient locations.Book your private showing today this one wont last! (id:56248)
1008 Summit Drive
Algonquin Highlands, Ontario
Charming 3-season cottage with 4-season road access on Kawagama Lake (Haliburton's largest lake). This 3-bedroom, 1-bathroom cottage is located on a level, maturely treed lot in a quiet location with south-facing exposure and serene views across to crown land. Enjoy minimal boat traffic, easy access to big water and a hard-packed sandy shoreline with a gentle, wade-in entry. This turn-key retreat features an open-concept kitchen, dining and living area with a large deck overlooking the lake. Numerous recent upgrades include: vinyl plank flooring (2024), interior paint and wallpaper (2024), hearth and wood-burning stove (2023), UV and water filtration system (2024), painted metal roof (2022), dock (2021) and updated master bedroom (2021). Additional highlights include a fire pit area (2020), canoe/paddle board rack (2023) and a new wood storage shed (2025). Nearby Crown land has a vast network of trails for multiple uses each season. Bass and lake trout fishing! Conveniently located just minutes from the town of Dorset for shopping, dining and amenities. A fantastic opportunity to own a low-maintenance getaway in a tranquil, natural setting. (id:56248)
19 Waterside Avenue
Cambridge, Ontario
Discover a fantastic opportunity with this charming 2 unit one-bedroom bungalow located at 19 Waterside. This property features an inviting, open-concept eat-in kitchen that seamlessly flows into a spacious dining and living room area, all freshly painted with new flooring throughout. The bungalow boasts a beautifully renovated four-piece bathroom, ensuring modern comfort. Step outside to enjoy a nice deck overlooking a fenced yard, providing a perfect space for outdoor relaxation or entertaining. This unique property also offers convenient parking for up to three cars and features separate hydro meters for both units, making it ideal for generating rental income. Each unit has the potential to rent for approximately $1,500, allowing you to cover costs and start your investment journey. Located close to all essential amenities, including a bus route and hospital, 19 Waterside is an excellent opportunity for both living and investment. Don’t miss out on this chance to own a versatile property that can help build your future! (id:56248)
19 Waterside Avenue
Cambridge, Ontario
Discover a fantastic opportunity with this charming 2 unit one-bedroom bungalow located at 19 Waterside. This property features an inviting, open-concept eat-in kitchen that seamlessly flows into a spacious dining and living room area, all freshly painted with new flooring throughout. The bungalow boasts a beautifully renovated four-piece bathroom, ensuring modern comfort. Step outside to enjoy a nice deck overlooking a fenced yard, providing a perfect space for outdoor relaxation or entertaining. This unique property also offers convenient parking for up to three cars and features separate hydro meters for both units, making it ideal for generating rental income. Each unit has the potential to rent for approximately $1,500, allowing you to cover costs and start your investment journey. Located close to all essential amenities, including a bus route and hospital, 19 Waterside is an excellent opportunity for both living and investment. Don’t miss out on this chance to own a versatile property that can help build your future! (id:56248)
6 Dupuis Drive
Penetanguishene, Ontario
Tucked into a quiet, established neighbourhood of Penetanguishene, this 4-bedroom home sits on an impressive lot over 250 feet deep, offering endless room to stretch out, entertain, or simply enjoy the outdoors. Inside, the layout is both functional and adaptable. A classic eat-in kitchen, ready to serve a busy household, anchors the main level. You'll also find two comfortable bedrooms and a full bathroom, along with a spacious rear living room with vaulted ceilings and a bright, open feel, perfect for relaxing or gathering with family. Upstairs, two additional bedrooms offer flexibility for family, guests, or a home office. The lower level offers a generous amount of space, currently used as a gym and storage area, with plenty of potential to customize for your needs. But the real showstopper is outside. With over 250 feet of depth, the backyard offers endless opportunities for play, gardening, entertaining, or creating your own private oasis. Just minutes from local schools, parks, shopping, the waterfront, Discovery Harbour, the Rotary Trail, and Penetang's charming downtown, this is a home that offers space to grow in a community that has it all. (id:56248)
21 Renfrew Street E
Haldimand, Ontario
This sweet one-floor home is full of charm and thoughtful touchesperfect for anyone looking to simplify without sacrificing comfort. With 2 cozy bedrooms, an eat-in kitchen, and a sunny living room, it's the kind of space that instantly feels like home. The laundry room is spacious and could easily double as a quiet little retreat for reading or hobbies. Step outside to enjoy not one, but two decksideal for morning coffees or watching the sunset. The fully fenced yard offers mature trees, a fire pit, and extra space for entertaining or relaxing. The basement is great for storage. Updates include: furnace & A/C (2020), water heater (2021), a beautiful walk-in jetted tub with shower (2021), and a new front door (2022). A previous owner also added insulation, updated the siding, soffits, fascia, and eaves. (id:56248)
38 Rising Hill Ridge
Brampton, Ontario
Discover this beautifully upgraded corner semi-detached home in Brampton's prestigious Westfield community in Bram West.The home is at the border of Mississauga & Brampton. Step through a welcoming foyer adorned with ceramic flooring and a handy closet, leading into a, open-concept main floor. The spacious living area showcases rich hardwood floors, pot lights, and a large picturesque window, flowing seamlessly into dining space. The gourmet kitchen is a true centerpiece, featuring granite countertops, a contemporary mosaic backsplash, and a gas line for your range/stove. A chic pendant light accents the breakfast bar and a sleek range hood. The kitchen opens to a cozy dining area with hardwood flooring and walk-out access to a large backyard with patio, ideal for entertaining and everyday comfort. A gas fireplace with a custom stone surround adds warmth and charm to the living space. Smart home features include WiFi-enabled pot lights and an Ecobee thermostat with Alexa integration, offering both convenience and efficiency. Oak staircase with modern metal pickets leads to the upper level, where you'll find four generously sized bedrooms. The primary suite features a large window, a 4-piece ensuite, a walk-in closet and soft broadloom flooring for a restful retreat. Second bedroom boasts it's own 3-piece ensuite serving as an in-law suite. All bedrooms have large windows and ample closet space. An exceptional layout ideal for families. Additional features include an HRV system for improved air quality, a striking side entrance with elegant interlocking stonework in both the front and backyard, and an attached garage with opener for added convenience. Legal Finished basement with 2 bedrooms, kitchen, washroom, and laundry with separate entrance. Ideally located within walking distance of Whaley's Corner Public School, Eldorado Public School, and Jean Augustine Secondary School and shopping plazas including Lionhead Market Place, with minutes to 401 & 407 highways (id:56248)
275 Jeffcoat Drive
Toronto, Ontario
Offers Anytime! Welcome to 275 Jeffcoat Dr, tucked away at the quiet end of the street on a generous pie-shaped lot with a huge backyard everyone will love. This bright and spacious home features a large format layout with a large kitchen and powder room on the main floor. Upstairs has four good-sized bedrooms and a full bath, making it a perfect fit for big families or people who need home office space. Newly refinished hardwood floors throughout and fresh paint from top to bottom make this home shine. Update the kitchen and bathroom to your liking. The attached garage adds space for your car and sports equipment to use at beautiful Flagstaff park around the corner, featuring community pool and tennis courts. The oversized yard offers space for entertaining, play, or whatever you can dream up. A large solid home in a peaceful pocket of the neighbourhood. Don't miss it! Offers Anytime. (id:56248)
4 Hilda Street
St. Catharines, Ontario
Welcome to this charming 2-bedroom, 1-bathroom bungalow, with bonus finished attic space, perfectly located in the desirable Chester Hills neighbourhood of St. Catharines. Offering a blend of comfort, convenience, and modern updates, this home is ideal for both first-time buyers and downsizers. Inside, you’ll find a large primary bedroom, a cozy living room with newer vinyl flooring, and a spacious eat-in kitchen that invites you to cook and dine with ease. The attached sunroom is a bright and airy space, perfect for relaxing or enjoying your morning coffee while overlooking your private, spacious backyard. Freshly painted throughout, this home also features a large attic with stand-up height, offering endless possibilities for expansion—whether you dream of an extra bedroom, home office, or cozy retreat. The large rear yard provides plenty of privacy, creating a peaceful outdoor oasis. Situated just minutes from shops, parks, schools, and major highways, this home offers the perfect combination of tranquility and convenience. Don’t miss out on this move-in-ready gem—schedule your showing today! (id:56248)
348 Barrick Road
Port Colborne, Ontario
Tucked away in a quiet, established neighborhood of Port Colborne, this one-of-a-kind property offers the perfect balance of space, privacy, and flexibility—just minutes from the shores of Lake Erie. Thoughtfully designed and proudly owned by the same family since its construction, this home stands apart with a completely self-contained in-law suite. With its own private entrance, full kitchen, bedroom, and living room, it’s ideal for extended family, guests, or even rental potential. The main home features 4 generously sized bedrooms and 2 full bathrooms, creating a welcoming environment for both everyday living and entertaining. A bright sunroom offers a peaceful spot to unwind, while the large, private backyard—bordered with no rear neighbors—provides a quiet outdoor retreat perfect for barbecues, kids’ play, or simply enjoying nature. A wide concrete driveway offers ample parking for family and visitors. Just a short drive to Lake Erie, this home offers easy access to beaches, scenic trails, and all the charm of rural living. (id:56248)
47 Nova Scotia Road
Brampton, Ontario
Welcome Home to Where Comfort Meets Elegance. Tucked away on a quiet, tree-lined street in the heart of Streetsville Glen, this beautifully designed bungaloft backs onto serene green space offering the perfect blend of nature, privacy, and charm. Thoughtfully landscaped with an irrigation system, the grounds are ideal for quiet mornings or lively gatherings. Inside, natural light fills the open-concept layout, where soaring 17-ft ceilings and a chef-inspired kitchen set the stage for memorable meals and meaningful moments. The main-floor primary bedroom offers calm and comfort, while the airy loft above is perfect for guests, a cozy reading nook, or your dream home office. Enjoy evening barbecues with a convenient gas hook-up on the upper deck. The walkout basement remains unfinished ready to become whatever your future holds. With 200-amp service for a future EV charger, this home is ready for what's next. Close to parks, golf, and major highways, this is where your next chapter begins. (id:56248)
6366 Dilalla Crescent
Niagara Falls, Ontario
Amazing family home in a highly desired Niagara Falls neighbourhood, within the Forestview community. Escape the hustle and bustle of the city in this peaceful community located on the West side of the city, centralized to the entire Niagara region! Built in 2013, this outstanding property has one of the largest land parcels in this neighbourhood - 0.244 acres in size. Corner lot on a quiet crescent with a HUGE rear yard, fully fenced. This home was carefully designed on the inside and out. Main floor features an open concept living room, dining room and kitchen. Eat-in kitchen functionality with plenty of cabinets and countertop space, all appliances included. Walk out the back deck & patio from the dining room. Living room has beautiful dark hardwood flooring, large vinyl windows, and a gas fireplace. Bonus 2pc bathroom for added convenience. Direct access to the 2-car attached garage from main floor and separate exterior side door (auto garage door openers included). Second floor features 3 unique bedrooms. Front bedroom has vaulted ceilings with huge south facing windows - could also be an excellent office space. Primary bedroom has a walk-in closet and an ensuite bathroom with deep soaker tub and separate walk-in shower. Additional 4-piece bathroom as well. Basement is unfinished with great potential. Easily create an additional bedroom (egress window installed), recreation room, 4th bathroom (plumbing roughed in), and laundry room (appliances included). This home was designed with maximum energy efficiency - high efficiency furnace & C/A, vinyl casement windows, HRV system, and more. Incredible location for a family - quiet street, down the road from Deerfield Neighbourhood Park, walking trails, schools, etc. Don't miss out on this opportunity in a rapidly growing Niagara Falls area! (id:56248)
26 - 26 Carisbrooke Court
Brampton, Ontario
Welcome to 26 Carisbrooke Crt, a stunning townhome in the highly sought-after Central Park community! This upgraded 3+1 bed, 3 bath home backs onto a serene ravine with no rear neighbors. The spacious main floor boasts a bright white kitchen with ample storage, plus an upgraded powder room. Upstairs, you'll find 3 generous bedrooms and a 3-piece bath with a relaxing Jacuzzi tub. The finished basement offers a charming rustic cottage feel, complete with a 3-piece bath and shower. Full-size washer & dryer in the laundry area. 1-car garage. (id:56248)
2253 Glenfield Road
Oakville, Ontario
Spacious open concept Fernbrook built home on a quiet crescent in West Oak Trails! Beautifully renovated main level featuring 9' ceilings, pot lights and an incredible designer Kitchen with huge centre island, built-in Bosch appliances and many custom touches. Flexible layout with a large Dining Area and oversized Family Room with gas fireplace. Huge Primary Bedroom includes a walk-in closet, custom wardrobe and newly renovated ensuite bathroom with freestanding tub, giant shower, double sinks, heated floors and a heated towel bar! Jack and Jill Bathroom shared between Bedrooms 2 and 3 and a renovated 3 pce Bathroom with a glass shower for Bedroom 4. Fully finished open concept Basement with gas fireplace, pot lights and ample space for a TV Area, Games, Gym and Office. 2,650 sq ft above grade + 1,050 sq ft finished basement! Beautifully landscaped including a custom Front Courtyard and a Covered Rear Patio with Hot Tub. Hardwood and Laminate Floors throughout. Main Floor Laundry. Main and Upper level windows, Front Door and Garage Doors replaced. Close to great schools, walking trails, Rec Centre and new Hospital. Easy access to highways and transit. Must be seen to be appreciated! (id:56248)
32 Bluewater Crescent
Brampton, Ontario
Welcome To This Beautiful Property In The Heart Of Fletcher's Meadow! This Double Car Garage Detached Home Has Been Meticulously Maintained By The Original Owners & Is Waiting For You To Call It Home. Very Spacious Driveway For Ample Parking. Large Front Porch Leading To Fantastic Layout On The Main Floor With Living, Dining & Family Room. Garage Access Through The Home. Living Room Features Hardwood Flooring, Breakfast Area With Walk Out To The Rear Yard. Oak Wood Stairs, Engineer Hardwood Flooring On The Second & Basement Floor - This Home Features A Completely Carpet Free Interior. Master Bedroom With Walk In Closet & 5 Piece En suite.Plenty Of Windows Throughout The Home Assure It is Flooded With Tons Of Natural Light. Fully Finished Basement With Separate Entrance & Kitchen Rough In. Rear Yard Is Immaculately Maintained, Landscaped, & Arranged. Shed In The Backyard For All Of Your Storage Needs. Breathtaking Views From The Comfort Of Your Own Backyard Which Is Also Equipped With A Fountain. Offered For Sale For The First Time. Located On A Very Peaceful & Desirable Crescent. This Is A Must See Listing!Location ! Location ! Location ! Situated On A Beautiful Crescent In A Very High Demand Area Of Brampton. Close To Schools, Grocery Stores, Recreational Centre, Mount Pleasant Go Station, Public Transit, Parks, & All Other Amenities. (id:56248)
306 - 125 Hinks Street
Brockton, Ontario
Enjoy a simplified and comfortable lifestyle in this well-cared for two-bedroom condominium in an equally well-maintained building. This top-floor unit offers 1.5 baths, an updated kitchen, separate dining, spacious living room with gas stove and boasts an attractive, modern look. The primary bedroom is generous with a walk-in closet; the guest bedroom could also double as an office if you work from home. Laundry day is a breeze with an in-suite laundry room! A new patio door was installed in early July/25 opening to a private balcony, ideal for relaxing while you BBQ your favorite summer foods. Experience the convenience of your storage locker (shared with one resident) across the hall from your unit, as well as recycling and garbage disposal. Each unit has one dedicated parking spot. The building features manicured grounds, a refreshed common room (March 2025), a small exercise room, and a new roof (2024). Conveniently located near grocery store, bank, restaurants, hospital and other conveniences. This move-in-ready unit is perfect if you are looking for a turn-key alternative. (id:56248)
5315 - 225 Commerce Street
Vaughan, Ontario
This brand-new, never-lived-in one-bedroom plus den and two full bathrooms features a huge den that is spacious enough to be used as a formal dining room or additional sleeping space. The sleek kitchen features premium cabinetry, quartz countertops, and state-of-the-art stainless steel appliances, making it perfect for cooking and entertaining. Additional conveniences include in-suite laundry and access to premium building amenities such as a fitness center, meeting room, and 24-hour concierge. Steps from Vaughan Metropolitan Centre, Cineplex, Costco, IKEA, mini putt, Dave & Buster's, as well as a wide selection of eateries and clubs. Enjoy proximity to local attractions like Canada's Wonderland and Vaughan Mills Shopping Centre. Perfect for professionals, couples, or anyone looking to experience modern city living at its finest. Don't miss this opportunity to schedule your viewing today! (id:56248)
20 Peck Street
Barrie, Ontario
Welcome to 20 Peck Street - an exceptional 5-bedroom home in Barrie's sought-after south end, perfect for the growing family. Nestled in a mature, tree-lined neighbourhood and just a short walk to Minets Point Beach, this spacious property offers nearly 3400 sq ft above grade, plus a finished basement with incredible bonus space. Step inside to find tasteful updates throughout, including newer laminate and classic hardwood flooring. A striking spiral staircase welcomes you, leading to both the upper and lower levels. The sunken living room with vaulted ceilings and a modern electric fireplace opens seamlessly into the formal dining area, creating a perfect space for entertaining. At the heart of the home is a large family kitchen featuring extensive cabinetry, a stainless steel gas stove, a professional-grade side-by-side fridge/freezer, and a newer dishwasher. The adjoining family room with gas fireplace overlooks a beautifully landscaped backyard with a deck and private sitting area - ideal for relaxing or hosting friends. A main floor office, laundry room, and powder room add convenience and functionality. Upstairs offers five true bedrooms, including a luxurious primary suite with double walk-in closets and a spa-like ensuite with a corner soaker tub, separate shower, and double sinks. Two bedrooms share a Jack and Jill bathroom, while two others are served by a well-appointed main bath. The finished basement includes a rec room with a projector and wet bar, a home gym, and a 3-piece bath perfect for movie nights or staying active indoors. Access via two staircases adds flexibility. Close to the Barrie South GO Station, top-rated schools, parks, trails, and shopping - this is the complete family package. Book your private tour today - this is the one you've been waiting for. (id:56248)
70 39th Street N
Wasaga Beach, Ontario
**Available Immediately** Offered Furnished! Welcome to 70 39th Street North, The Perfect Escape For Those Seeking Peace And Serenity In a Charming Inspired Bungalow. This 3 Bedroom, 1 Bathroom Home is Nestled On A Large, Private Lot, And Features A Fully Functional, Open Concept Layout With A Rustic Stone Fireplace That Adds A Warm And Inviting Ambiance. With Just A 2-Minute Walk From The Beach, This Home Offers A Tranquil Lifestyle With Access To Nature Right At Your Doorstep. You'll Be Conveniently Located Near All Major Amenities, Including The Collingwood Ski Slopes For Winter Adventures, Grocery Stores, Parks, Schools, Restaurants, And So Much More. Whether You're Looking To Relax By The Fire or Explore The Great Outdoors, This Bungalow Provides The Perfect Blend of Comfort and Convenience! (id:56248)
3089 Emperor Drive
Orillia, Ontario
An Absolutely Marvellous Detached Family Home In The Heart Of Orillia's Westridge Community! Finished Top to Bottom! Wonderful 40 x 115 Ft Walk-Out Lot Featuring 4 + 1 Beds, 4 Baths. Beautiful Layout W/ Open Concept Kitchen, Large Island W/ Quartz Countertops, Hardwood Flooring & Pot Lights T/O, Spacious Family Room W/ Built In Entertainment Unit, Powder Room, Laundry, Walk-Out To Upper Deck W/ Stairs To Backyard. The Second Level Includes An Incredible Primary Suite, Complete W/5pc Ensuite & Walk-In Closet. Extra Wide Hallway & Additional Office Nook. Plus Three Additional Generous Sized Bedrooms and 4pc Bathroom. The Walkout Basement is Fully Finished W/ Nanny Suite- Full Kitchen, Rec Room, 1 Bedroom, and 3 pc Bathroom. A Truly Amazing House with Income Potential In A Top Neighbourhood. Private Driveway Accommodates 4 Cars, with NO Sidewalk. Walking Distance To Parks, Schools, Shops, And Transportation. (id:56248)
126 Isabella Drive
Orillia, Ontario
Please note: The carpeted areas on first floor shown in the photos will be replaced with high-end upgraded flooring by the end of July. Bright, clean, and ready to enjoy, freshly painted, 4-year-old offering 3 bedrooms and 2 full bathrooms, separate dining room, spacious open concept kitchen features ample cabinetry and breakfast bar, flowing into the family room area with walkout to backyard that is ideal for entertaining. Attached only by a garage, this home feels like a detached property. The oversized primary bedroom includes a large closet and a private ensuite. Other highlights include an air conditioner, a water softener, and direct garage access to the home. The basement features a separate entrance, offering excellent potential for recreational space. Prime location, walking distance to Lakehead University, steps to Georgian College, Costco, restaurants, and shopping. Orillia's newest community! Located in the beautiful West Ridge community, it sits on 600 acres of rolling land, forests, and environmentally sensitive wetlands, minutes to Lake Couchiching (id:56248)


