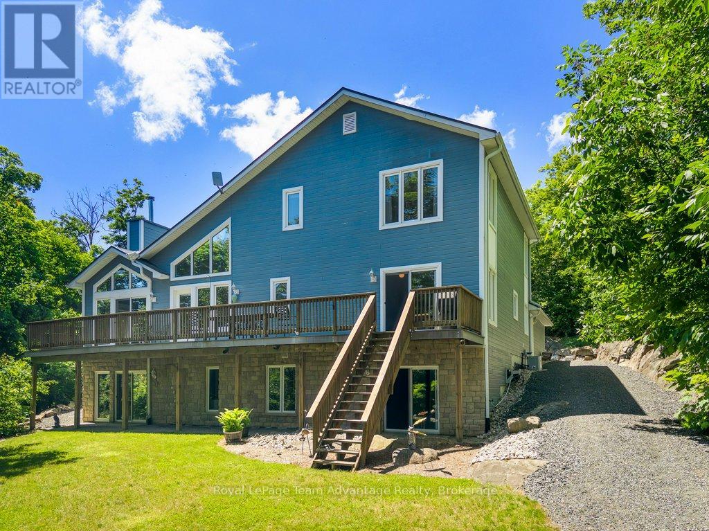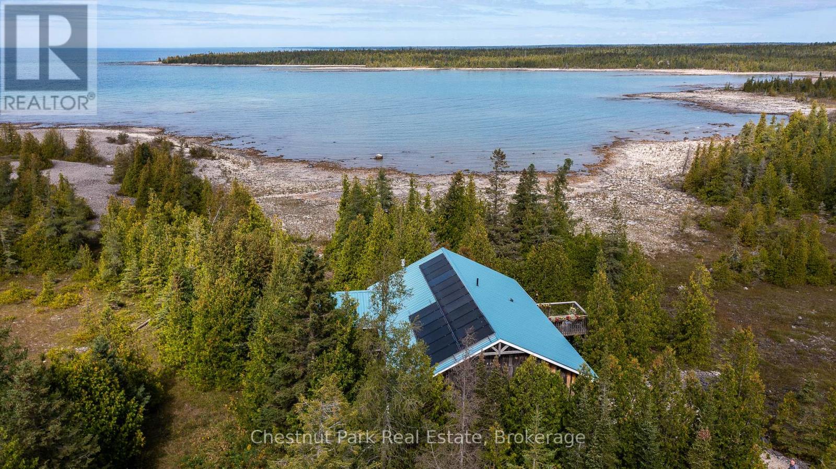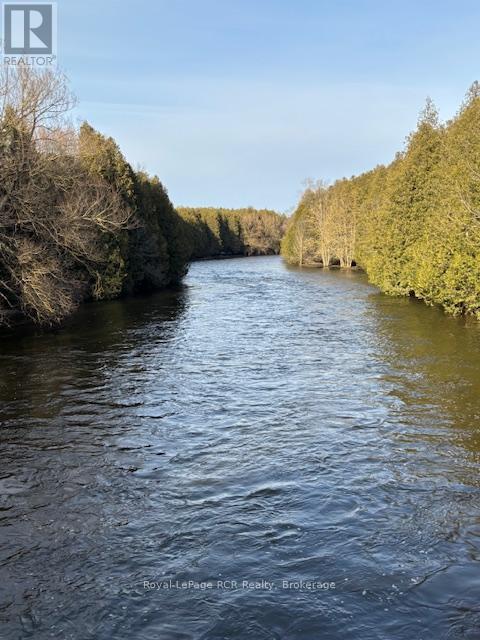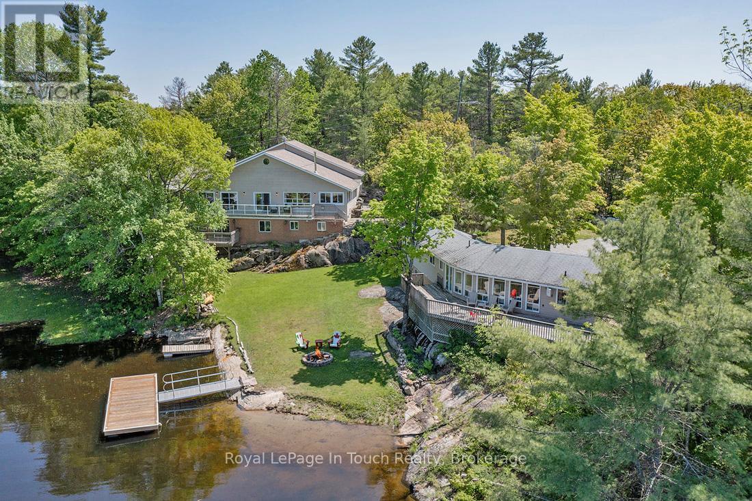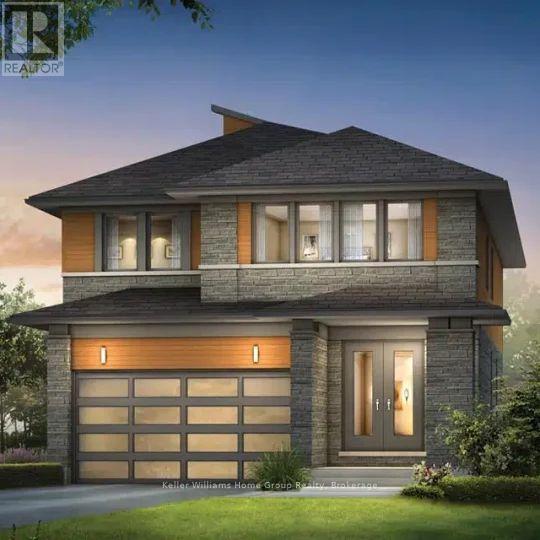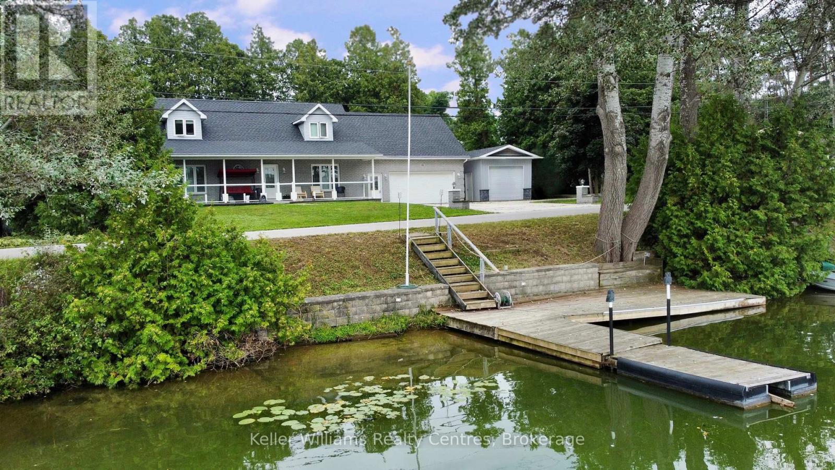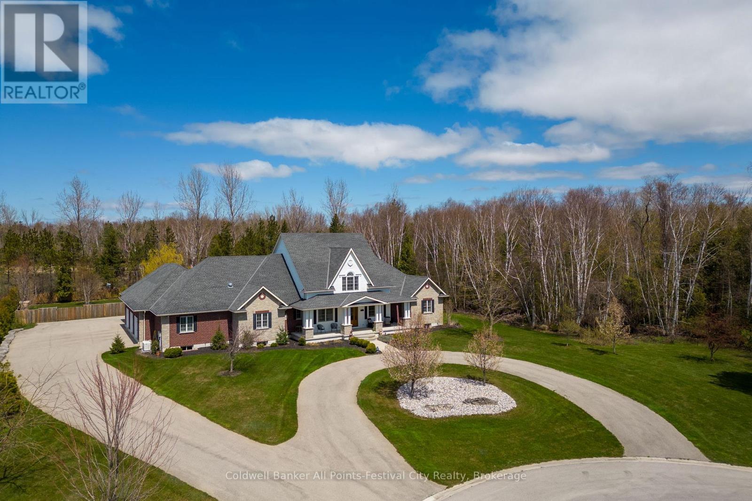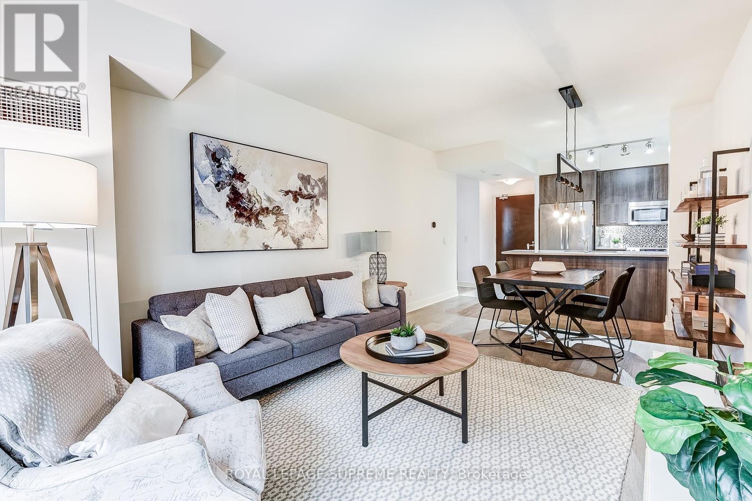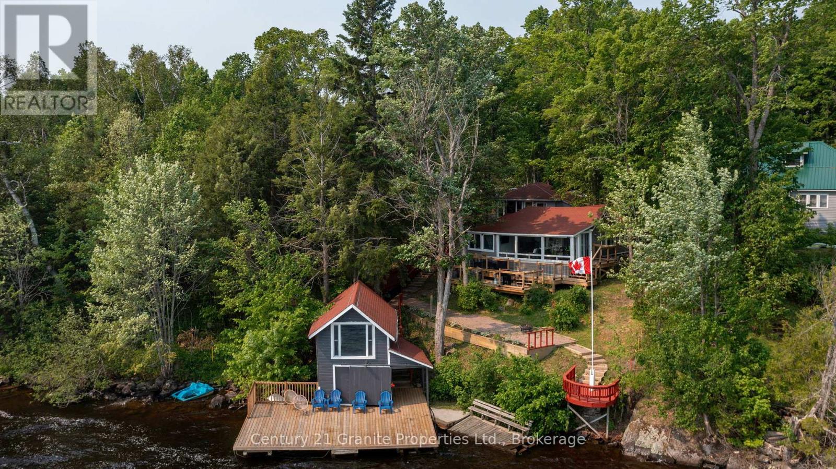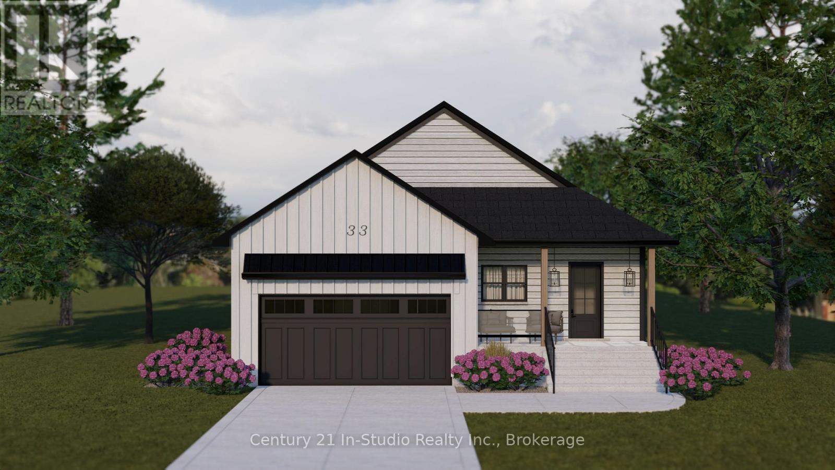48 Wimpole Drive
Toronto, Ontario
Welcome Home to 48 Wimpole Drive, a breathtaking, freshly renovated home nestled on a gated, estate-sized lot in the prestigious St. Andrews neighborhood. Surrounded by mature trees and lush landscaping, this remarkable home offers true resort-style living in the heart of the city. An Olympic-sized infinity pool, hot tub, cabana, and two outdoor fireplaces are framed by Brazilian Ipe wood decks, creating an outdoor oasis that rivals the finest retreats. Relax in the Finnish and infrared saunas or entertain effortlessly in this private paradise. Inside, the grand foyer stuns with a dramatic two-storey leaded glass skylight and twin Scarlet O'Hara staircases, setting the tone for the opulence throughout. The formal living and dining rooms feature soaring ceilings and intricate crown mouldings that elevate every gathering. At the heart of the home is a handcrafted Falcon kitchen with leather-finished granite, copper accents, built-in appliances, and a servery designed for both beauty and function. A richly paneled main-floor office offers a quiet escape with its own separate walk-out. The primary ensuite is pure indulgence: wrapped in Calacatta marble, featuring dual rain showers, and a solid wood double vanity. Additional highlights include an elevator shaft, butlers kitchenette, and exquisite custom detailing throughout.48 Wimpole is more than a home its a statement of grace, comfort, and elegant design. (id:56248)
3 Lyndsey Lane
Mckellar, Ontario
Your Lakeside Escape Awaits. Tucked away on 1.6 private acres with 312 feet of shoreline, this inviting year-round home is the perfect blend of comfort, quality and natural beauty. Easily accessible via a paved municipal road, this well-built 2005 home was designed to stand the test of time. Inside you'll find 3 bedrooms, 2.5 bathrooms and plenty of space for family and friends. The insulated walk-out basement with 9-foot ceilings is ready for your personal touch-think rec room, home gym or the ultimate hangout space. Step outside and take it all in - your own waterfront dock, sandy beach and fire pit area set the stage for endless summer days and cozy nights by the fire. Need to stay connected? High-speed internet makes working from the lake a breeze. More to love: *forced-air propane heating & A/C to keep things comfortable year-round *Wood burning fireplace for that extra touch of warmth *Attached 2-car garage with plenty of room for your gear *Main floor laundry for easy living *Kohler propane generator for added peace of mind Just a short drive to Parry Sound and local amenities, this home is move-in ready with most of the tasteful furnishings included. Simple, effortless and ready for you-your cottage country lifestyle starts now. (id:56248)
130 Pine Tree Harbour Road
Northern Bruce Peninsula, Ontario
Discover this beautifully treed property offering breathtaking 180-degree views of Lake Huron and Lady Slipper Bay. Thoughtfully designed with sustainability and comfort in mind, this home features solar panels for net metering, significantly reducing hydro costs, and SIPs panel construction for superior insulation. The natural wood board and batten and stone exterior blend seamlessly with the environment, maintaining a low carbon footprint while the durable metal roof ensures longevity. Step inside to an inviting open-concept design perfect for entertaining where expansive westerly views over the lake steal the show. The main level boasts bamboo flooring and a modern yet charming kitchen that combines style and function. Four oversized bedrooms provide ample space, with two on the lower level and two above. The upper-level bathroom features a luxurious 6' antique soaking tub ideal for unwinding after a long day. A large screened-in lakeside porch offers the perfect spot for lazy afternoons and bug-free evenings. After a refreshing lake swim, warm up in the private infrared sauna on the lower level. This level also includes a spacious common area, a workshop and abundant storage for all your cottage toys and bikes, with easy walk-out access to both the lakeside and driveway. A dumbwaiter adds convenience for transporting items between levels. Start your mornings with coffee on the back porch as you take in the peaceful eastern sunrise. The secluded shoreline provides privacy while The Bruce Peninsula National Park is just across Lady Slipper Bay for endless outdoor adventures. Being sold fully furnished just bring your groceries and start making memories. (id:56248)
1 Southgate Srd 57 Road N
Southgate, Ontario
9 ACRE COUNTRY PARCEL WITH THE SAUGEEN RIVER, MOSTLY ALL MIXED BUSH AND CEDAR, TRAILS THROUGH THE BUSH, VERY SCENIC , PERMITS FOR BUILDING MAY NOT BE AVAILABLE, RECREATIONAL ACERAGE, A HARD PARCEL TO FIND , ZONED EP,BUYER TO DO OWN DUE DIIGENCE (id:56248)
285 Crooked Bay Road
Georgian Bay, Ontario
SIX MILE LAKE 3 Families can Cottage or Live Here in 3 Separate Living Spaces. At The Waters Edge 280 feet frontage is a Three Slip Boathouse (2 Wet - 1 Dry). The Main Cottage is 285 B and The 2nd Detached Cottage is 285A and enjoys a Sandy Beach Area and a Level Waterfront with a Firepit Area. Northwest and East Exposure and also part of The Property is a Detached Garage. There are North and South Driveway Entrances with Separate Parking Areas. Plenty of Decks and Entertainment Spaced to Enjoy All Day Outdoor Fun in The Sun. ***THE DETAILS*** The Main Cottage has 5 bedrooms and 4 Bathrooms with over 4500 Square Feet of Living Space There is a Fully Winterized Separate Cottage with 4 Bedrooms and 2 Bathrooms. The Main Cottage is Split Down The Middle into 2 Living Spaces that Can Remain Separate or Open. Each Comes with Multiple Baths, Bedrooms, a Kitchen, and Dining Area. Downstairs is a Games Room that Leads into Separate Sleeping Accommodations and Storage. The Furnace Room is Currently Being Used as a Workshop with an Additional 1000 Square Feet Combination Living Space and Half Height Crawl Space. The Deck Views from The Bunkhouse are Just as Spectacular as those on The Main Cottage. At The Water's Edge is a Three Slip Boathouse with 2 Wet Slips and 1 Dry Slip. All Slips have Power Lifts to Keep Boats out of The Water. Along The Shoreline is a Sandy Beach Area and a Level Outdoor Lot. ***MORE INFO*** Six Mile Lake is a Dream Destination for Those Who Want to Experience The Best Fresh Water Boating, Swimming, Fishing, Muskoka has to Offer. Located within 1.5 hrs of The GTA, & Only 10 Min to Port Severn. 15 Min to Coldwater 35min to Midland. Golf, Downhill Skiing & Restaurants are Also Close By. Leave Directly from Your Property on Your Snowmobile or ATV to The Trails. Amazing Summer Boating Exists right from Your Own Dock. The Dock has 6 feet of Water Depth, and You Can Dive into The Lake from Much of The Shoreline. Great Fishing Definitely. (id:56248)
31 Nicholas Way
Guelph, Ontario
Introducing a brand new, contemporary Terra View Net Zero Ready home, nestled in the stunning NiMa Trails community. The open-concept floor plan is ideal for both gatherings and entertaining. The bright and spacious main floor features a large kitchen with a walk-in pantry, French doors leading to an office, a generously sized dining room, and a grand great room with floor-to-ceiling windows, along with a convenient mudroom.Upstairs, you'll find a roomy Primary bedroom complete with a walk-in closet and a luxurious ensuite featuring a deep soaker tub and a custom shower. The second floor also includes two additional bedrooms and a laundry room. Plus, there's a large bonus room thats perfect for entertaining.The walk-out basement is roughed in for future development, offering flexibility with space, including provisions for a kitchen, bathroom, and laundry room. (id:56248)
113 Lake Rosalind Road 1
Brockton, Ontario
Just 5 minutes from Hanover, there is no greater view!! Whether you take it in from the large front porch, the front rooms of the house, or on your very own dock lakeside, you just won't be disappointed. This hard-to-find Lake Rosalind property offers clear water right across the road, deep enough for your boat, and ideal for swimming with 4 new mats around the dock area to keep the sea weeds away. This home is no cottage, built in 2003, this Quality Home offers 3920 square feet of living space, plenty of room for many friends and family to enjoy. With 1350 square feet on the main level, you'll find the primary bedroom with ensuite, open concept kitchen/living area with nook for dining, as well as a large island. Formal living room at the front of the home and laundry and two piece bath just off the double car garage. Garage is insulated and heated with gas furnace. The second level offers two very spacious bedrooms, and another as well as a renovated 4 pc bath. Lower level was completed in 2019 and offers more room than you'll know what to do with - Billiards? Bar? Toy Room? Endless opportunities! Upgrades include roof shingles, hardwood floors, kitchen and bath, fenced & landscaped back yard, furnace, AC, water softener and more. Second garage is perfect for workshop or storage, also insulated and heated. Don't miss your chance to be Lake Rosalind's newest resident! Waterfront road between. (id:56248)
17 Fawn Creek Lane
Bluewater, Ontario
One of the most prestigious homes in picturesque Bayfield, ON, located along the shores of Lake Huron. Where to begin with this home - situated on over 4 acres of absolute privacy within the village, this stunning home offers incredible features both indoors & out. Your own walking trail, custom saltwater pool, spectacular covered back porch and hot tub area. Entertaining will be an absolute dream with your own HD golf simulator located in one of the bays of the 4 bay garage. A gorgeous, brand new custom kitchen, complete with Dacor appliances, is the heart of the home. Complete with adjacent butler pantry, laundry room, dining area and grand living room with coffered ceiling and stone fireplace. Your home office space is tucked nicely off the front foyer and overlooks the beautiful front gardens. The primary suite is nothing short of incredible - gas fireplace, gorgeous ensuite with dual shower, soaker tub with fireplace & tv and massive walk-in closet. Two other main floor bedrooms with adjoining ensuite. Your guests will not want to leave once they stay in the loft complete with kitchenette and 3pc bath. The lower level is any sports fan dream! A bar, pool table, projector tv, full kitchen and additional bedrooms, bathroom, sauna room and exercise room complete this home. The bonus is being located in Bayfield! Enjoy all that Main Street offers - dining, shopping & activities. Bayfield offers beautiful beaches, marina and sunsets like nowhere else! Priced far below replacement value for the square footage and property. Please refer to floor plans for additional rooms and measurements. (id:56248)
619 - 825 Church Street
Toronto, Ontario
Welcome to The Milan, a sophisticated address in the heart of Toronto's prestigious Rosedale-Yorkville corridor. This beautiful 1 bedroom plus den, one bathroom condo offers abundant square footage for that of its floor plan, classic finishes, an open-concept, optimal layout, and floor-to-ceiling windows that flood the space with natural light and south-facing views. The true den is large enough to be used as a second bedroom. This very well-managed building boasts resort-style amenities, including a 24-hour concierge, indoor pool, fitness centre, rooftop terrace, stylish party rooms and more. Step outside and you're moments from Yorkvilles designer boutiques, gourmet restaurants, chic cafés, and world-class galleries. The serenity of Rosedales tree-lined streets and lush ravines offer a peaceful escape just steps away. With both the Bloor-Yonge and Rosedale subway stations at your doorstep, commuting is effortless. Whether you're seeking luxury, lifestyle, or location, The Milan delivers it all in one refined package. Perfect for professionals, downsizers, or investors looking for high-end living in a prime downtown location. This is urban Toronto at its most elegant. (id:56248)
6198 Go Home Lake Shr
Georgian Bay, Ontario
*** Boat Access Only *** This exceptional 2.53-acre property, located on a private point of land on Go Home Lake, offers panoramic views to the east, south, and west with 724 feet of shoreline. The fully renovated 3-bedroom Pan-Abode home is designed for year-round living and features a WETT-certified wood stove, upgraded windows and doors, and a new heat pump and air conditioning unit. A laundry facility has been added for convenience, along with an enclosed mud porch that leads to a BBQ and smoker deck. The updated washroom, set for completion in spring 2025, adds modern comfort. The expansive deck overlooks the trees and water, creating a serene space for relaxation. The property also boasts a sandy beach, complete with a Beach Bar and beach shed for storage. Enjoy evenings around the beach fire pit, enhanced by Armour Stone landscaping, or unwind in the 8-person cedar sauna. For reliable power, the 22KW propane Generac generator with auto transfer ensures peace of mind. Recent upgrades include a new dock and a rebuilt workshop, both completed in spring 2025. With easy access to Georgian Bay via the Voyageurs Club and just a 7-minute boat ride from the marina, this property provides the perfect balance of privacy, comfort, and natural beauty. Go Home Lake offers over 50% Crown land shoreline, with countless trails and outdoor activities to explore. The adjacent property is also for sale, offering the potential for a family compound, complete with a spacious 3 bedroom, 3 bathroom log home (MLS #X11997937). (id:56248)
4 A & B Starratt Road
Ryerson, Ontario
Two cottages on beautiful Lake Cecebe and located on a year-round municipally maintained roadway. The main cottage has been renovated and updated with bright modern colours. Huge windows provide tons of natural light and wide open lake views. large open, kitchen, dining and living area, primary bedroom with three-piece ensuite bathroom, two additional bedrooms and a main four piece bathroom. The cottage itself has been fully winterized; however will require a heated water line and likely upgrades to the sewage system to be enjoyed in all four seasons. The second cottage is a more traditional three season cottage. It has a full kitchen, living area, two bedrooms and a three-piece bathroom. There is also a dry boathouse with loft above and large permanent dock at waterfront, as well as excellent finish right off the dock! (id:56248)
33 Grenville Street N
Saugeen Shores, Ontario
Welcome to "The Palmerston" crafted by Launch Custom Homes in the Easthampton development only 2 blocks to beautiful downtown Southampton! Enjoy the open concept kitchen, dining room and living room with cathedral ceiling streaming with natural light from 2 sets of patio doors overlooking the covered porch. The cathedral ceilings extends to the porch as well! The gourmet kitchen has a huge island with breakfast bar, quartz countertops, walk-in pantry and custom cabinetry. The pantry hides away countertop appliances and features a rough in for a beverage fridge. The living room is anchored by a gas fireplace with custom surround. Main floor primary suite with luxurious 5 piece ensuite that walks through to the walk-in closet. Glass and tile shower plus a freestanding soaker tub and double sinks. The front foyer welcomes you home with a full closet, 2 piece powder room and main floor laundry with custom cabinetry and sink. The unspoiled basement boasts oversized windows that are above grade for tons of natural light. Finishing options include a large family room with walk-in storage closet, up to 3 additional bedrooms and a full bath. Launch Custom Homes will be pleased to craft this to suit your needs! The utility room offers a ton of storage space. All this in a custom designed and built home that's wrapped in easy care vinyl siding! Concrete driveway and fully sodded yard. Finishes and colour choices are yours in consultation with our designer to truly make this your new Southampton home if you act quickly! (id:56248)


