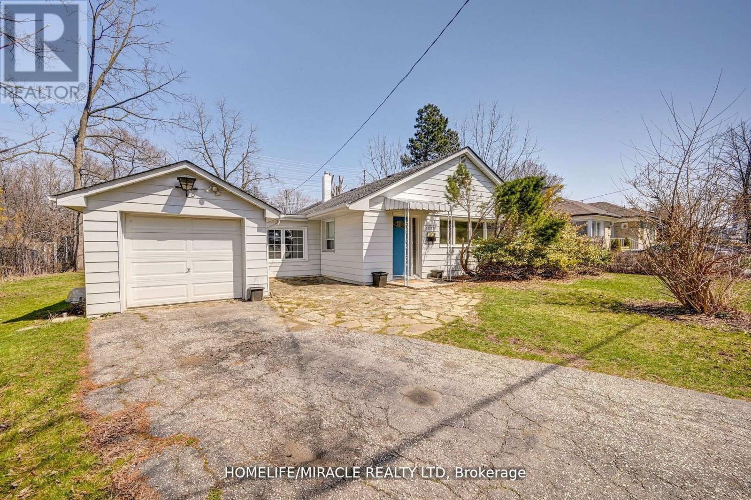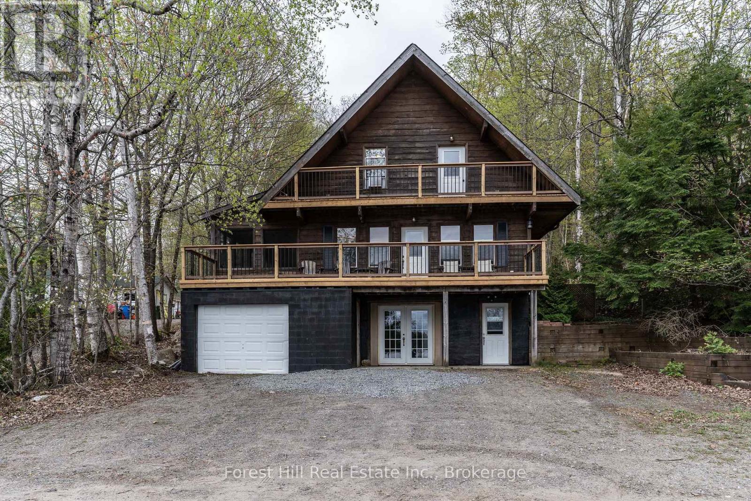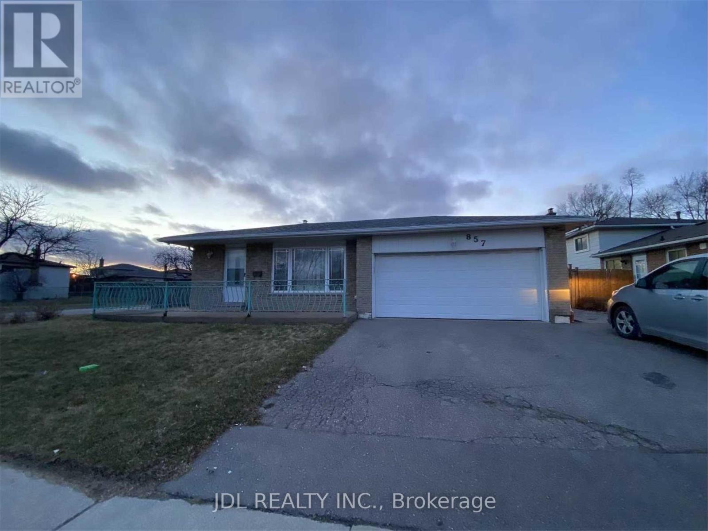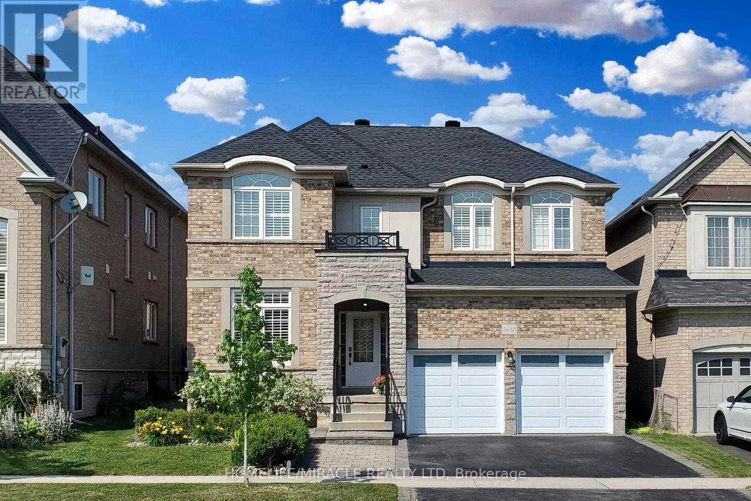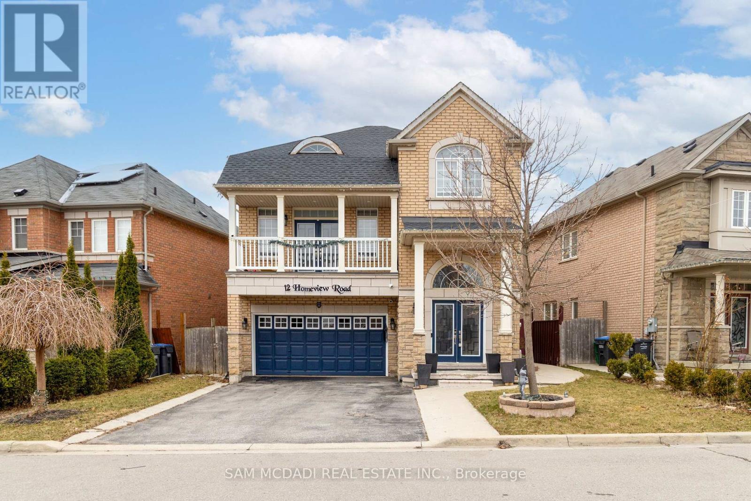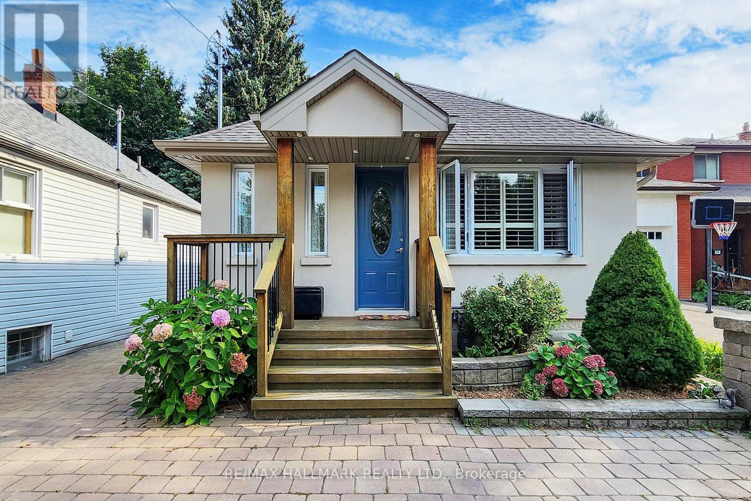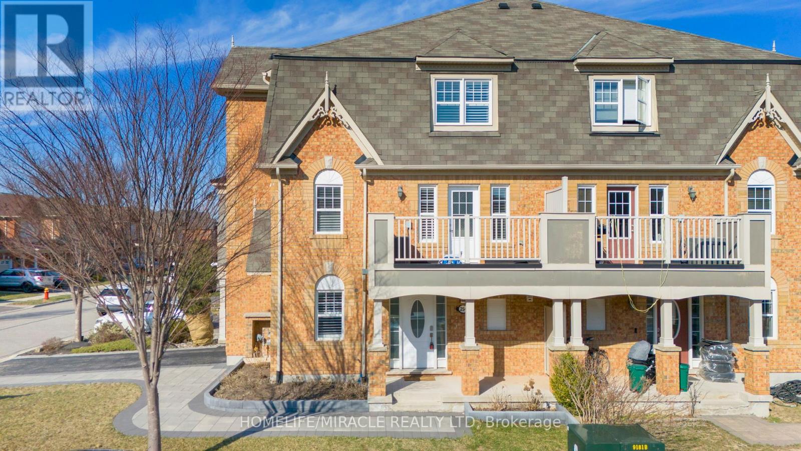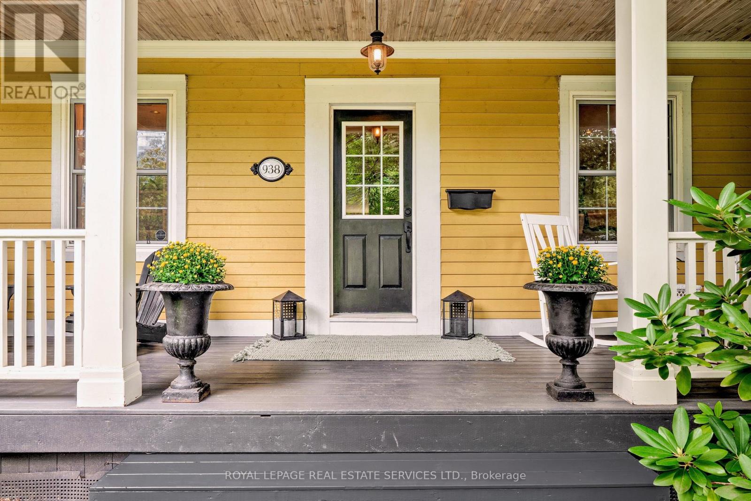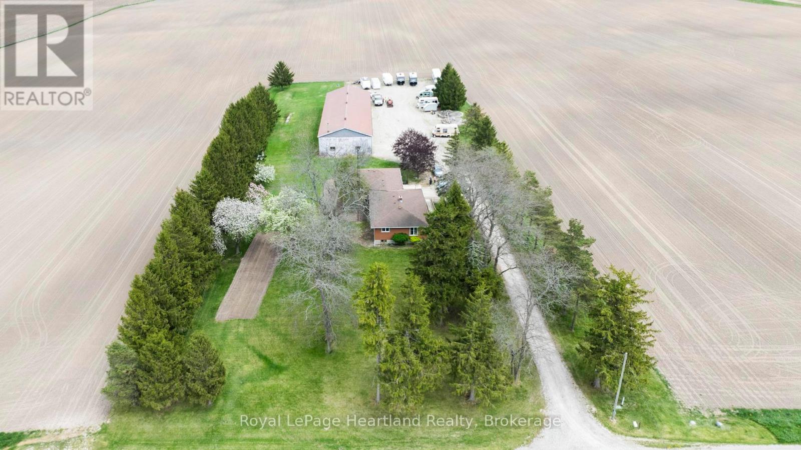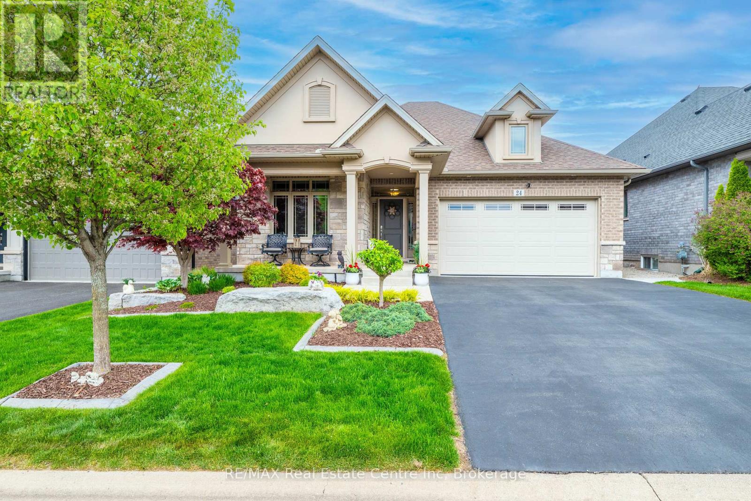16 Ennisclare Drive W
Oakville, Ontario
Experience breathtaking, panoramic views from this stately lakefront estate, a true sanctuary of elegance and tranquility. Nestled on an expansive 3/4 acre lot, this rare gem boasts an impressive 100 feet of private lake frontage with riparian rights, ensuring unobstructed access to the shimmering waters of Lake Ontario. Spanning 5,800 sq. ft. (excluding the basement), this residence is designed for those who appreciate refined living and timeless sophistication. Step through the grand foyer into an atmosphere of classic luxury, where generous principal rooms flow effortlessly, highlighted by exquisite hardwood flooring and elegant finishes. Two stunning solariums maximize the lake's mesmerizing vistas, creating sun-drenched spaces perfect for relaxation and entertaining. The gourmet kitchen is a chef's dream, featuring a sprawling marble-topped island and an open layout designed for both functionality and style. Upstairs, five spacious bedrooms await, including the lavish primary suite, a private retreat with His & Hers walk-in closets and a spa-like 6pc ensuite bath. A versatile bonus room above the garage offers the perfect hideaway for a teen retreat, nanny suite, or home office. Outdoors, the beautifully landscaped backyard is an entertainer's paradise, complete with a sparkling inground pool, a picturesque patio, and the lake's serene backdrop enhancing every moment. A private gate leads directly to the lush surroundings of Gairloch Gardens, adding to the home's enchanting setting. Located in one of Oakville's most prestigious neighborhoods, this exceptional property is just minutes from top-rated schools, fine dining, and the boutique shopping of Downtown Oakville. (id:56248)
1235 Old River Road
Mississauga, Ontario
Live in the sought-after Mineola West neighborhood within the prestigious Kenollie school district. This charming bungalow sits on a generous 88ft X 140ft Lot, boasting three 3 Sun-Filled bedrooms, Living, Dining, 2 Full New Washroom And kitchen. The home offers a spacious living room bathed in natural light. Step out from the dining room to a serene interlock patio, perfect for relaxing or entertaining. The kitchen features a farmhouse sink, breakfast bar, and sleek stainless steel appliances. Newer High Fence Along Back. Enjoy the benefits of the creek and mature, tree-lined community with nearby trails, and quick access to the Lakeshore, downtown Port Credit, GO train, shops, and restaurants. (id:56248)
1255 Skeleton Lake 2 Road
Muskoka Lakes, Ontario
Unique Chalet style home or cottage on crystal clear Skeleton Lake. Year-round access via Municipal Road, 3 bedrooms plus den, new front decks, fabulous open lake views, gorgeous sand beach walk-in swimming. This is a rare opportunity for a road access cottage on Gorgeous Skeleton Lake in this value range to begin your Muskoka Lifestyle! (id:56248)
Lower - 857 Westlock Road
Mississauga, Ontario
Amazing Opportunity to Rent This Spacious 2-Bedroom Unit in The Credit Woodlands!Main floor only (located at the back of the house). Basement, garage, and backyard are not included. Separate side door entrance. Just a 7-minute drive to UTM and Erindale GO Station. All utilities included in the rent (hydro, water, and heat). Shared laundry. Tenants are responsible for 1/3 of snow removal (id:56248)
3343 Cline Street
Burlington, Ontario
Welcome to this gorgeous detached double car garage home with fully finished basement & nestled in a well sought after family friendly street, in the desirable Alton Village, designed for comfort and style. This home boasts stunning stone & brick exterior. This home is upgraded throughout with hardwood floors on both levels, hardwood staircase, modern light fixtures, California shutters, freshly painted in neutral colour (2024), new quartz countertops in kitchen & bathrooms (2023), new roof (2023), new garage doors with auto openers (2022), backyard concrete patio and landscaping (2019) to name a few. Main level boosts modern floor plan with combined living & dining room. Grand family room with gas fireplace and overlooks family size eat-in kitchen. You can access the backyard from breakfast area and enjoy the landscaped backyard with huge concrete patio. Upper level has four bedrooms and two 5PC bathrooms. Oversized primary bedroom has a large walk-in closet and 5PC ensuite with soaker tub, separate standing shower & double sink vanity with quartz counters. Other 3 bedrooms are of really good size and double closets. Basement is fully finished with a kitchen, one bedroom, dining area, rec room and 3PC bathroom. There is ample storage space in the finished basement. Close to a tranquil ravine, schools, parks, easy access to Hwy 407 & Q.E.W. Situated in a prime location, you'll have access to shopping, dining & a plethora of outdoor activities. (id:56248)
1 Loon Bay
Carling, Ontario
Rare Georgian Bay Offering Over 29 Private Acres with Expansion Potential on Georgian Bay. Introducing a truly exceptional land banking and lifestyle opportunity on iconic iconic Georgian Bay where privacy, scale, and scenic beauty come together in perfect harmony. Set on over 29 acres with an impressive 1,400+ feet of natural granite shoreline, this striking property is just minutes from Killbear Provincial Park, nearby marinas, and boat launches. For those seeking even more, three adjoining parcels are also available, offering a rare chance to expand your holdings to over 81 acres on prime Georgian Bay frontage. Expertly crafted by Distler Construction, the winterized furnished cottage offers over 2,000 sq. ft. of thoughtfully designed living space. Featuring three bedrooms across two levels, the layout includes a private principal suite complete with a walk-in closet and luxurious ensuite. Elevated on a scenic peninsula, the cottage's unique design takes full advantage of breathtaking southern views across Loon Bay. A spacious sundeck invites you to relax in the all-day sun, while the attached garage provides ample storage for all your recreational toys and equipment. This water-access property is a dream for boating and water enthusiasts, with sheltered deep-water docking and dual frontage on both Loon Bay and Deep Bay. Whether you're seeking a private family retreat, a recreational investment, or a rare Georgian Bay land-banking opportunity, this property offers endless possibilities. The legacy begins hereon the pristine shores of Georgian Bay. (id:56248)
12 Homeview Road
Brampton, Ontario
Nestled in the family-friendly Bram East community and located just moments from top-rated schools, serene parks/trails, the scenic Baldwin Pond, and easy access to major highways 401/407/410.This 4-bedroom 4-bathroom residence offers comfort and functionality from the onset. Step inside and be greeted by rich hardwood floors that flow effortlessly connecting principal rooms on the main level, illuminated by sleek pot lights that set a warm, inviting tone. The well-appointed kitchen features stainless steel appliances, granite countertops, and flows seamlessly into a sun-kissed breakfast area with a walkout to the backyard deck. The adjacent living and dining spaces strike the perfect balance for elevated comfort. The family room creates a cozy escape, featuring an electric fireplace and walkout to a private balcony, your personal retreat or a quiet evening unwind. Upstairs, the primary suite is your sanctuary, complete with a spa-inspired 4-piece ensuite and a spacious walk-in closet. Three additional bedrooms and a stylish shared bath offer comfort for family or guests. The fully finished basement brings added value with a separate entrance, a full kitchen, recreation space, a den that doubles as a bedroom and 4-piece bath, ideal for extended family or passive rental income. Do not miss the opportunity to own this space! (id:56248)
21 Enfield Avenue
Toronto, Ontario
Welcome to 21 Enfield Ave, a beautifully maintained 2+1 bedroom bungalow that has been cherished by the same owners for 29 years. Their meticulous care is evident both inside and out, making this home a true gem in the heart of Toronto. This thoughtfully renovated residence features 2+1 Bedrooms & 2 bathrooms and showcases a stunning back extension completed in 2015, which adds a wealth of extra living space for the main floor and basement. The updated kitchen is a chef's dream, seamlessly flowing into a spacious main floor family room that features a walk-out to a deck, perfect for outdoor entertaining and enjoying the serene surroundings. One of the standout features of this property is its direct backyard access to a picturesque trail path that leads to the new Longbranch GO station. Imagine the convenience of having a quick and easy commute right at your doorstep! The backyard offers a private, large retreat with endless possibilities for gardening, recreation, or simply unwinding after a long day. With its combination of modern updates, exceptional care, and an unbeatable location, this home is perfect for families, professionals, or anyone looking to enjoy the best of Toronto living. Don't miss your chance to make this exceptional property your new home! (id:56248)
254 Mortimer Crescent
Milton, Ontario
**Ready to move in ** Absolutely Stunning freehold Bright Corner Townhome 3+1 bedroom fully upgraded, with luxurious modern finishes throughout. Smooth Ceilings On All Three Levels. Brand New High Quality Laminate Flooring & Modern Baseboards Throughout. Professionally Painted & New Light Fixtures Throughout. Rich Hardwood Staircase With Metal Pickets. Modern Kitchen With New Tiles flooring and Quartz Counters, Undermount Sink, Raised Breakfast Bar, White Cabinetry, Pot Lights & New High Quality Stainless Steel Appliances. Large Living Room With Pot Lights & A Larger Window. Separate Dining Area With Walk-Out To Open Balcony. Three Good Size Bedrooms With Mirrored Closets . Updated Bathrooms With New Lights, New Vanities, New Faucets & New Toilets. California shutters in entire house. All three bedrooms are equipped with customed closet organizers. Extra wide new driveway fits 3 car and one in Garage. A Must See Property. Close Public and catholic school and Park. (id:56248)
938 Meadow Wood Road
Mississauga, Ontario
Nestled on a lovely tree-lined street, within walking distance of Rattray Marsh Conservation Area and Lake Ontario. This unique property, over 100 years old, exudes character and timeless elegance and offers a rare opportunity to live in one of the most desirable locations in the area. Set on a stunning 56.67' x 252.76' lot, the impeccably landscaped grounds and in-ground pool provide a private oasis and tranquility. Truly an entertainer's dream with a built-in outdoor kitchen and pergola with outdoor speakers and heating - perfect for enjoying the outdoors in the shoulder seasons. Inside, you will find the home has been beautifully updated with an open-concept main floor layout, all-season room with heated floors, separate office - ideal for working from home and mudroom with custom built-ins and heated slate tile floor. The second level has the primary with 2 walk-in closets and 4pc ensuite bath, 2 large bedrooms, 4pc main bath, convenient laundry room, as well as a bonus space with a soaring library wall with rolling ladder and room for a 2nd office or playroom. The third level loft, currently used as a sitting area, can easily be used as a bedroom. The basement has a large rec room with heated floors, wet bar, wine cellar, fireplace and a large screen w/projector. There is also a gym, huge storage area and 2pc bath, also with heated floor. Other features include 2 A/C units, 2 furnaces (2021), roof (2021), pool heater (2021) and Polaris (pool cleaner) pump (2023), ducts cleaned (2022), CVAC, and built-in sound system throughout the home. You are just minutes away from top-rated schools, Clarkson GO Station, shopping, restaurants and more. Don't miss the change to own this one-of-a-kind property! (id:56248)
77850 Tipperary Line
Central Huron, Ontario
Country Opportunity Knocks Between Clinton and Bayfield! This 2.5 ac property offers an opportunity to embrace rural living with easy access to amenities and the Lake Huron Coast. The solid 3 bedroom brick bungalow features a living room, an eat- in kitchen, three bedrooms, and a 4 pc bath. The main floor also includes the convenience of laundry, a spacious foyer, a practical side porch with an accessibility ramp, patio doors to a rear deck, and a 2 car carport. The partially finished basement offers a large rec room, a flexible bonus room, storage space, and a utility area which houses the one year old propane furnace with older a/c. There is also a water softener. All that is required is for you to apply your personal preferences to make it home for you. A Large 136' X 40' steel clad shed is a major asset. It boasts a 40' x 40' heated and insulated shop with cement floor, two storage lofts, impressive 20' ceilings, a large electric powered roll-up door - perfect for accommodating vehicles and equipment, and a wood burning furnace. The balance of the building is 96' X 40' of storage area with a loft, and 3 large doors. Don't miss this opportunity to acquire this first time offered property. (id:56248)
24 Kintyre Trail
Welland, Ontario
Welcome to 24 Kintyre Trail, Welland. This spacious Luchetta built bungalow is in the Hunter's Point community, allowing 1680 sqft of turn-key low-maintenance luxury in a premier private Adult Lifestyle community. Builder upgrades include 10ft ceilings, quartz countertops, ceiling height kitchen cabinets, 9ft tall extra-wide sliding doors, walk-in ensuite shower, mouldings, and more. This home is designed for modern open concept living, style & functionality. EnergyStar certified this home has features that benefit you that are not visible including foam wrapped envelope above and below grade, triple pane windows & glass door, ERV, duo heating with gas furnace & electric heat pump, high rated batting insulation in the attic & walls, this home is Energy Efficient and NetZero Ready. The tasteful, elegant finishes continue to the back yard, where the concrete pad/covered maintenance-free composite deck (37' x 13' 5") is perfect for entertaining or enjoying summer afternoons in this quiet community. The community fee includes grass cutting, snow removal, driveway to your door, access to indoor saltwater pool, gym, hot tub, sauna, tennis courts, library, community events, and more. We could go on about the custom storage, the spacious main floor primary bedroom, the oversized bright windows, the high ceilings in the basement, or you can book your private showing today and see what Kintyre Trail has for you. (id:56248)


