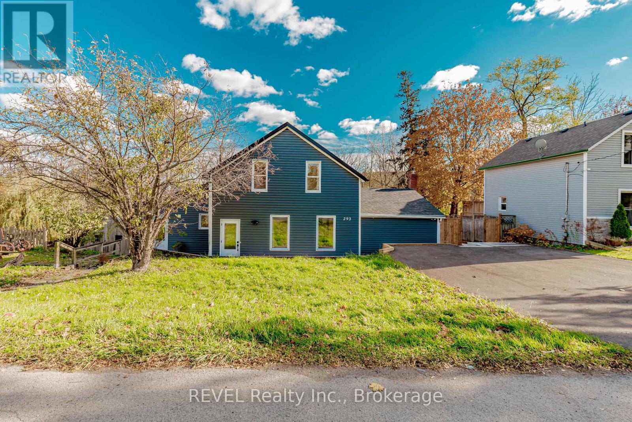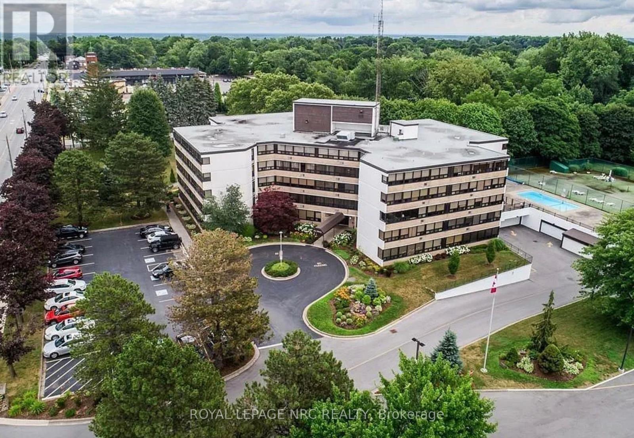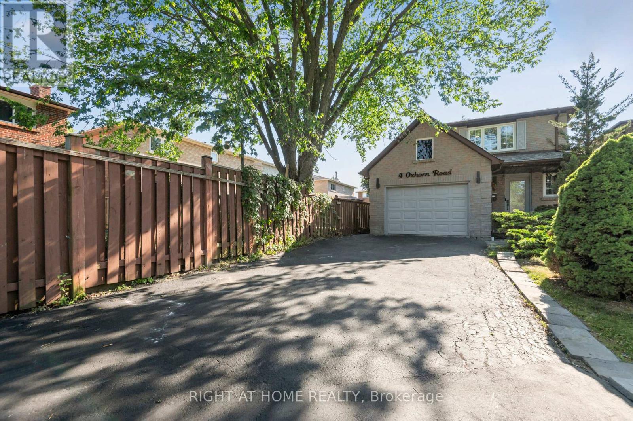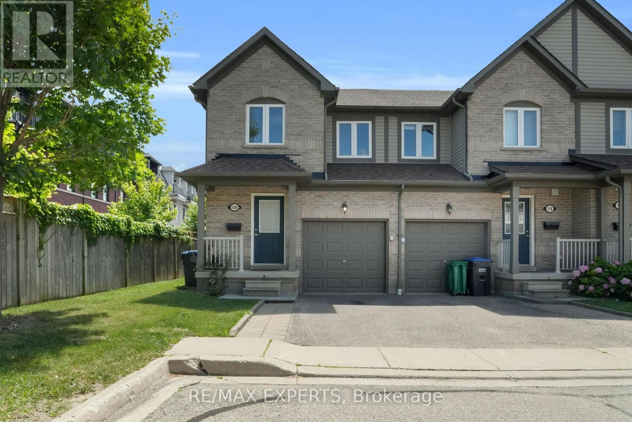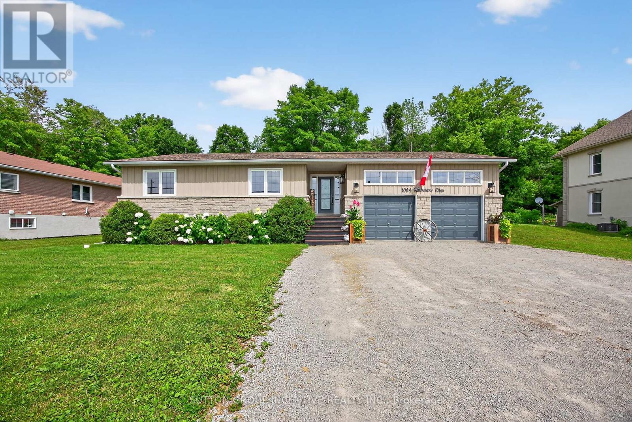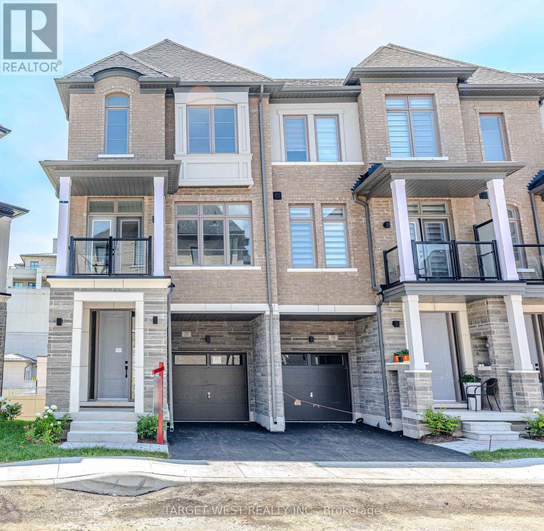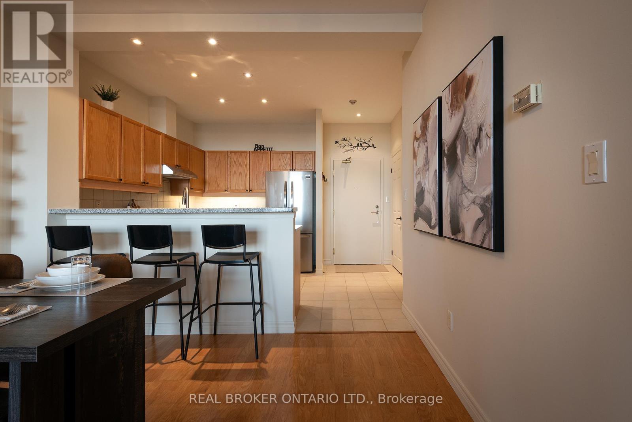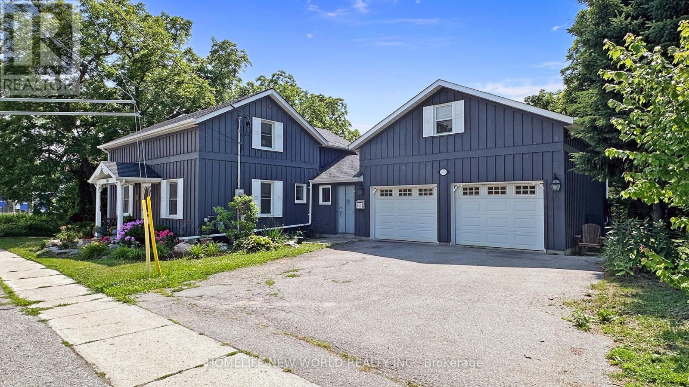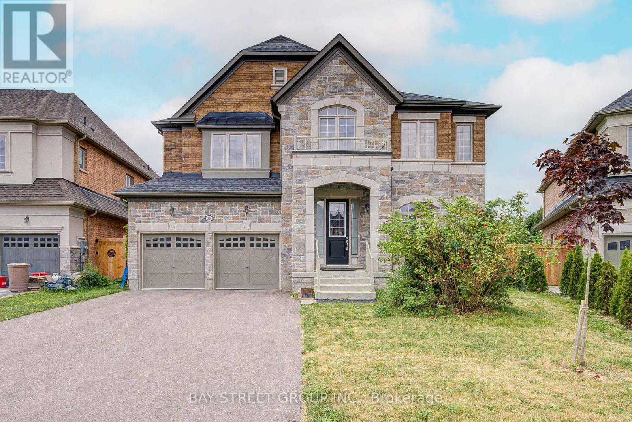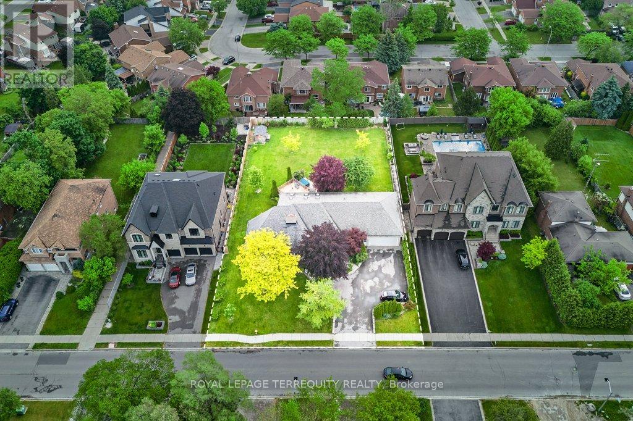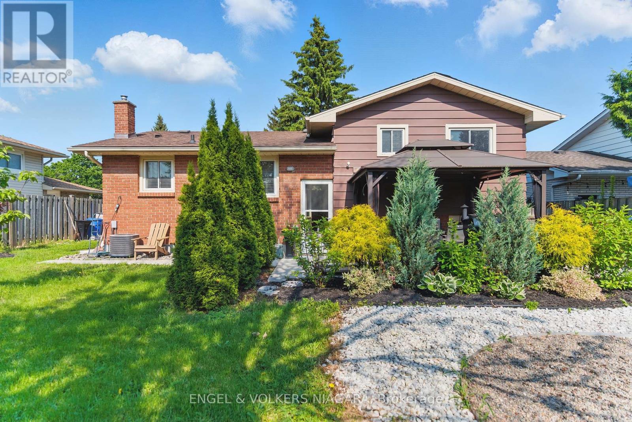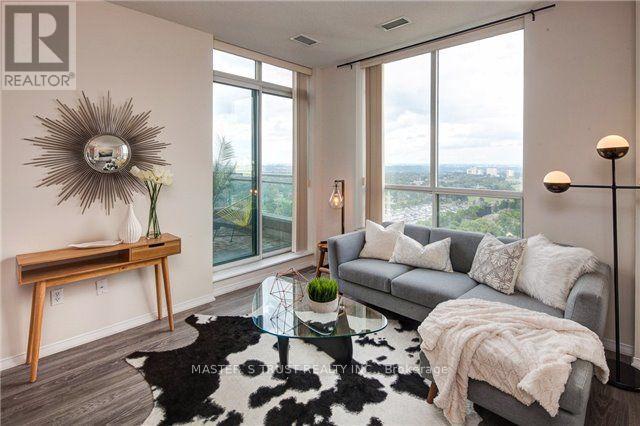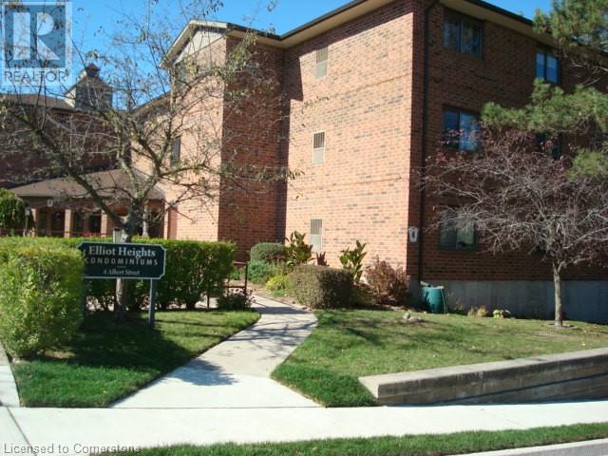293 Four Mile Creek Road
Niagara-On-The-Lake, Ontario
When opportunity knocks, you answer, this incredible investment opportunity ticks all three of the most important boxes in real estate; location, location, location. Right across the street from Ravine winery in the heart of Saint Davids this licensed B&B is full of potential and will easily cash flow. This renovated home offers 4 bedrooms and 4 bathrooms, with an open-concept design that seamlessly blends the living room, dining area, and kitchen. It also features a second kitchen, a sunken lower-level entertainment space and a cozy loft for added versatility. Upgrades include AC system, furnace, windows, siding, roof and deck, ensuring modern comfort and convenience. Whether you're seeking a perfect family home or an income-generating property, 293 Four Mile Creek delivers. Situated in a prime location, this home is just a short walk from local wineries, restaurants, the Lions Club, and tennis courts. Don't miss your chance to elevate your lifestyle in this remarkable setting. (id:56248)
102a - 190 Highway 20 W
Pelham, Ontario
Stunning ground floor north facing Fonthill 2 bedroom condo perfectly situated in lovely Fonthill. Offering a spacious and inviting layout, this unit boasts two large bedrooms, two bathrooms, including a private en-suite, and an updated galley kitchen complete with nice appliances, all included for your convenience.This condo truly shines with its impressive array of amenities. Enjoy relaxing by the pool, hosting gatherings in the barbecue area or party room, working out in the gym, unwinding in the sauna, or enjoying a game in the Billyard room. With underground parking, guest parking spaces, and all utilities like water, building maintenance, building insurance, cable TV, and parking included in the condo fees, this property offers effortless, low-maintenance living.Conveniently located close to shopping, dining, and with easy access to main highways, this condo is ideal for anyone looking for luxury, comfort, and convenience in a prime location. Don't miss out. This is the lifestyle you've been waiting for! Building is a no smoking , no pets, no exceptions (id:56248)
37 - 4635 Regents Terrace
Mississauga, Ontario
Welcome to this tastefully designed and meticulously maintained 3-bedroom, 3.5-bath end-unit townhome offers approximately 1,700 sq ft of stylish living space, exceptional privacy, and a rare oversized backyard in a highly desirable neighborhood near Square One Shopping Centre and the City Centre. Proudly cared for by the owner, this executive home features a bright open-concept layout with luxury vinyl flooring, elegant fixtures, and a modern kitchen complete with quartz countertops, seamless backsplash, premium cabinetry, induction stove, and a sleek range hood. Additional upgrades include pot lights throughout, a new roof (2022), and furnace and A/C (2015). The spacious and stylish living and dining areas are perfect for entertaining, while the overall design exudes contemporary elegance. Located close to multiple parks, supermarkets, restaurants, and less than 10 minutes to Credit Valley Hospital, this home also offers access to great community amenities including a heated outdoor pool, dog parks, and a nearby basketball complex blending comfort, style, and convenience in one perfect package. (id:56248)
4 Oxhorn Road
Toronto, Ontario
Welcome to your move-in ready 3 bed 3 bath detached home with lots of updates & upgrades in the sought after West Rouge Community. Lots of sunlight throughout the entire home with East & West exposure. Recently updated kitchen with stainless steel appliances, butcher block counter tops, garden window for your pets and plants, updated backsplash, expanded kitchen layout with additional cabinetry, separate coffee bar with subway tile walls. Roof shingles replaced in 2019, many updated windows and accent walls throughout the house, new vinyl plank flooring, updated stairs/spindles, updated washrooms, finished basement for additional living space, AC (2020) & Furnace (2018) are owned and regularly maintained, EV wiring is professionally installed. Bay window overlooks the back yard oasis with multiple entertainment/patio areas, sunken living room with a custom built 6 fire table, jacuzzi (as is), and gym area. Mature hedges/trees on all sides of the yard for lots of privacy. Extra deep lot at 149ft x 38ft (irregular shaped). Commuters dream, steps from GO station with express train to Union station, Access to TTC across the street, and quick access to highway 401. Across the street from the waterfront trail, access to beach areas at Rouge Hill Beach, surrounded by many parks, down the street from Toronto Public Library, Near University of Toronto SC, Toronto Zoo, short drive to Metro, No Frills, Canadian Tire and much more. (id:56248)
22 Silver Aspen Drive
Markham, Ontario
Elegant 4+1 Bedroom Family Home for Lease in Prime Thornhill LocationWelcome to this beautifully maintained and freshly painted detached home, perfectly situated on a quiet, tree-lined street in the prestigious Royal Orchard community. Offering over 2,500 sq ft of thoughtfully designed living space, this bright and spacious residence features a functional layout ideal for families.The upgraded kitchen boasts a centre island, breakfast area, and plenty of cabinetryperfect for everyday living and entertaining. The main floor includes hardwood flooring, a combined living/dining room, cozy family room, powder room, and convenient laundry with direct outdoor access. Upstairs, youll find four generously sized bedrooms and two full bathrooms. The fully finished basement offers an additional bedroom, flexible rec space, and ample storage.Enjoy a private, beautifully landscaped backyard perfect for children, pets, or hosting summer gatherings. Located within walking distance to Yonge Street, parks, transit, and top-ranked schools including Baythorn P.S. and Royal Orchard French Immersion. Quick access to Hwy 407, groceries, shops, cafes, and all daily essentials.A rare opportunity to lease a full home in one of Thornhills most family-friendly and convenient neighbourhoods. (id:56248)
427 - 1 Jarvis Street
Hamilton, Ontario
Stylish 2 Bedroom/2 Washroom condo in Hamilton 836 Interior Sq ft Unit including 1 Parking unit with a remarkable 44 sq ft private terrace!. Very Usable layout features a sleek kitchen with high-end appliances, a master bedroom with an ensuite bath, and large second bedroom with extended closet. Enjoy the vibrancy of Hamilton's city life with shops and restaurants at your doorstep. With convenient and close proximity to highway 403 and QEW, steps away from GO Stations, close to McMaster University and many more. Building amenities including fitness space, yoga and lounge, and 24/7 security. (id:56248)
550 James Street N
Hamilton, Ontario
Your dream duplex! A home that helps pay for itself. Situated in the quiet north end, steps from Bayfront Park and West Harbour GO Station, this home could be great for yourself plus rental income, an opportunity for multi-generational families, and future potential thru the high & dry basement with a separate entrance. Entire property has been thoughtfully updated from the inside out and is completely move in ready. Soaring ceilings in both units. Main floor, the owner currently runs a successful STR/BnB that can be passed onto a new owner: two large bedrooms, plenty of storage, updated laundry, an entertainer's kitchen, cozy living room with fireplace, and a bathroom to die for. The back yard here is huge with a deck and newer hot tub, all maintained impressively well. Upstairs unit has 3 bedrooms, featuring quadruple-sized closets with built in organisers in the main bedroom, a large living room with gas fireplace and built-ins, a cute balcony off the updated eat-in kitchen, and an open concept attic loft currently used as a home office and massive bedroom. Basement with separate entrance can be used as storage, workshop, home gym, or future income suite. To top it all off, ample street parking (and ACTUAL ample parking, we aren't just saying that: owner + work clients + bnb guests always find parking very close by). Updates: main floor custom closets (2021), Nest thermostat (2021), new roof + new shed roof (Nov 2021), new skylights in attic (2021), 2nd floor engineered hardwood (2021), locking back gate (2021), gas fireplace upstairs (2022), electric fireplace downstairs (2022), main floor new bathroom (2022), new sliding doors upper balcony & lower living room (2022), fire alarm system updated (2023), keyless front door lock (2023), basement partially finished (2024). (id:56248)
Unit 2 (Lower Level) - 32 Hallen Road
Brampton, Ontario
Beautiful brand new legal Unit 2 (lower level apartment), 2 bedroom, with separate entrance, washroom, w/ one parking included. Desirable family friendly neighbourhood!!! $$ spent On Upgrades!!! Carpet free with Ensuite Laundry and lots of storage space. Approximately 700 Sqft Great Location! Near Schools (Sheridan College), Secondary and Elementary Schools, Park and many more...just move in! (id:56248)
120 - 86 Joymar Drive
Mississauga, Ontario
Fall in love with this thoughtfully upgraded 3-bedroom end-unit gem nestled in the heart of Streetsville and only minutes from Streetsville GO station. This over 2,000 sqft of total living space, includes a finished basement, very low maintenance fees and thoughtful upgrades throughout - the perfect move-in-ready home for today's busy lifestyle .Inside, you'll find fresh paint, newer vinyl floors, and a renovated kitchen equipped with sleek quartz countertops, modern cabinetry, undermount sink, and stainless steel appliances. Bathrooms have been updated with stylish vanities, and newer features. Updated stairs and lighting throughout, and brand new washer, dryer, fridge, and stove to list a few. Mechanically sound, the furnace was replaced in 2023, and almost all major appliances have been updated - leaving very little maintenance for the new owner. Well-maintained for perfect blend of space, comfort, and location-with all the charm and convenience Streetsville has to offer so you can simply enjoy restaurants, quaint shops, quality schools, and all year round festivities. (id:56248)
5322 Bushelgrove Circle
Mississauga, Ontario
Welcome to this charming home, Solid and quality-built by Daniels Homes! A very private setting end unit Freehold townhome at 30.29' wide lot, part of a 4-house row, offers a sense of exclusivity, similar to a semi-detached home. It is ideally situated on a quiet circle in the heart of Erin Mills, known for its exceptional lifestyle within the GTA. This immaculate home boasts a sunny, spacious, and practical layout with a desirable South & East-facing backyard. The main level features a large great room, and a kitchen with a breakfast bar opens to the dining room. The breakfast area provides a pleasant view of the front yard. The large primary bedroom serves as a true retreat, complete with a walk-in closet, an additional closet, and a 4-piece ensuite bathroom. The two additional bedrooms are generously sized, private 2nd bedroom next to the main bath. The finished basement includes above-grade windows, pot lights, and a dedicated office space. Garage access directly to the main floor, and many windows also in all washrooms, landscaped yards. Enjoy your morning coffee or tea on the large and private porch, outdoor activities in the South and East-facing backyard. Long driveway offers two parking spaces with no sidewalk. This home is steps away from top-ranked John Fraser and St. Aloysius Gonzaga schools, ensuring excellent educational opportunities. You'll be just minutes from the Community Centre, Erin Mills Town Centre, and a wide variety of vibrant community offerings rich in arts and culture, endless shopping and dining options, and local farmers markets. Grocery stores, Credit Valley Hospital, medical facilities, parks, sports fields, and sports courts are also close by. Commuting is easy with a nearby Go Bus Terminal and quick access to Highways 403, 407, 401, and the QEW. Experience the perfect combination of Comfort, Elegance, and Convenience the epitome of Ideal Living! (id:56248)
1282 Concession 6 Townsend
Waterford, Ontario
For more info on this property, please click the Brochure button. Welcome to your dream countryside retreat! Nestled on a private two-acre parcel in scenic Norfolk County, this stunning contemporary family home offers nearly 3,000 square feet of beautifully finished living space. Tucked off a quiet, paved country lane, it features: Open-Concept Living with great windows: Soaring 10ft ceilings, recessed lighting, and expansive windows flood the interior with natural light and frame sweeping views of the surrounding farmlands. Gourmet Chef's Kitchen: Ample cabinetry and countertops, a huge center island, pot lights, and an inviting eat-in area - perfect for casual meals or entertaining. Elegant Living Room: A dramatic 14? Ceiling soars above the cozy fireplace, while oversized picture windows capture the peaceful rural panorama. Private Primary Suite: Retreat to your luxurious suite, complete with a spa-style ensuite bath, generous walk-in closet, and a covered upper deck showcasing breathtaking country views. 4 Bed + den & 3 Bathrooms: Bright, spacious rooms ideal for family, guests, or a home office, served by a beautifully appointed bathrooms. Finished Lower Level: A versatile rec room, dedicated office space, laundry facilities, and ample storage. Convenience & Comfort: Two-car attached garage with inside entry, dual laundry locations, natural gas hookup, and 200-Amps Panel. New Septic and Water well: Brand new Septic system and ~100ft dug concrete well with filtration system for your peace of mind. All new! Every detail of this custom home has been thoughtfully crafted for today’s discerning buyer. Experience peace and privacy of country living - discover why life truly is better in the country! (id:56248)
1084 Harbourview Drive
Midland, Ontario
This beautifully finished 5-bedroom, 3-bathroom home is set on a large in-town lot directly across from Georgian Bay, offering both convenience and lifestyle. Boasting over 3,500 sq ft of living space, the open-concept floor plan features a spacious family room and a custom kitchen with granite countertops, stainless steel appliances, and direct walkout to an incredible backyard retreat. The landscaped backyard is an entertainers dream, complete with a large deck, above-ground pool, and a stone pathway leading to a cozy firepit and second sitting area. Inside, the generous primary suite includes his and hers walk-in closets and a luxurious 5-piece ensuite bath. The fully finished lower level offers a huge rec room with wet bar, two additional bedrooms, a 3-piece bathroom, and plenty of storage. Quality finishes throughout include bamboo hardwood, ceramic tile, and vinyl flooring - no carpet. Additional highlights include a double-car garage with inside entry to the main floor laundry and new shingles installed in 2020. A perfect family home in a prime location - don't miss this rare opportunity! (id:56248)
24 Wheatfield Road
Barrie, Ontario
Welcome to 24 Wheatfield Rd- A Stunning Freehold Townhome Built By Pratt Homes Situated in Innis Shore -one of Barrie's most sought-after communities. Many high-end finishes throughout including Dolomite natural stone marble backsplash, quartz countertops, hardwood floors, upgraded hardware, stair case balusters, custom blinds, nest thermostat, water softener, and more! Upper level features a laundry room, primary suite with a large walk in closet and 4pc semi-ensuite bathroom and additional two bedrooms. Custom zebra blinds throughout. With easy access to Highway 400, commuting to Toronto and nearby areas is a breeze. Families will appreciate the proximity to top-rated schools, parks, and sports facilities. Walking distance to GO Station! Don't miss this opportunity to own a beautiful townhome in a growing community! (id:56248)
23 Archambault Way
Vaughan, Ontario
Brand-New, END UNIT, 2172 sqf Luxury Townhome in Prime Woodbridge Location Nestled at the intersection of Pine Valley and Major Mackenzie, This brand-new never-lived-in, end unit townhome offers the perfect blend of modern sophistication and natural tranquility. Featuring over $55k worth of premium upgrades, this move-in-ready contemporary home is a rare opportunity to enjoy upscale living in a prime location. Step into a contemporary oasis with soaring 10-foot ceilings on the main floor, smooth ceilings throughout, and elegant engineered hardwood flooring. The fully upgraded designer kitchen is a true showpiece, featuring: Two-tone ceiling-height cabinetry Extended quartz island with a side waterfall panel Built-in storage solutions for garbage, recycling, microwave, and bar fridge, Sleek chimney hood fan , Integrated fridge gables, a water line for the fridge, enclosure for a slide-in stove, and a gas line for the stove.........See Upgrade List attached,,,,, The top floor boasts three Bedrooms, The Primary Bedroom features a private balcony, a walk-in closet, a separate ensuite with frameless glass shower, double vanity, double sink and modern freestanding bathtub. Very bright (id:56248)
404 - 1 Leaside Park Drive
Toronto, Ontario
Experience Elevated Living in Leaside!***$25,000+ in Upgrades | All-New Appliances & All Designer Furniture and Decor Included***Step into luxury with this meticulously upgraded 1-bedroom condo, featuring a bright open-concept layout, 9-foot ceilings, hardwood floors, en-suite laundry, and fresh, modern finishes and paint throughout. Every detail has been thoughtfully curated by an award-winning architect and designer, including over $25,000 in upgrades and high-end, brand-new furnishings and appliancesall included for a truly turnkey move-in.Located in a pristine, well-managed building with contemporary style and exceptional upkeep, residents enjoy access to impressive amenities for a lifestyle of convenience: a modern fitness centre, stylish party room, and ample visitor parking.Located in the heart of Leaside, you'll be just steps from shopping, dining, parks, and minutes from the DVP. And with new transit developments arriving right outside your door, this location promises unmatched convenience and lasting value. Ideal for professionals, first-time buyers, or anyone seeking a stylish, move-in-ready space in Thorncliffe Park. (id:56248)
550 James Street N
Hamilton, Ontario
Your dream duplex! A home that helps pay for itself. Situated in the quiet north end, steps from Bayfront Park and West Harbour GO Station, this home has limitless potential as an investment, home for yourself plus rental income, opportunity for multi-generational families, or future potential thru the high & dry basement with a separate entrance. Entire property has been thoughtfully updated from the inside out and is completely move in ready. Soaring ceilings in both units. Main floor, the owner currently runs a successful STR/BnB that can be passed onto a new owner: two large bedrooms, plenty of storage, updated laundry, an entertainer's kitchen, cozy living room with fireplace, and a bathroom to die for. The back yard here is huge with a deck and newer hot tub, all maintained impressively well. Upstairs unit has 3 bedrooms, featuring quadruple-sized closets with built in organisers in the main bedroom, a large living room with gas fireplace and built-ins, a cute balcony off the updated eat-in kitchen, and an open concept attic loft currently used as a home office and massive bedroom. Basement with separate entrance can be used as storage, workshop, home gym, or future income suite. To top it all off, ample street parking (and ACTUAL ample parking, we aren't just saying that: owner + work clients + bnb guests always find parking very close by). Updates: main floor custom closets (2021), Nest thermostat (2021), new roof + new shed roof (Nov 2021), new skylights in attic (2021), 2nd floor engineered hardwood (2021), locking back gate (2021), gas fireplace upstairs (2022), electric fireplace downstairs (2022), main floor new bathroom (2022), new sliding doors upper balcony & lower living room (2022), fire alarm system updated (2023), keyless front door lock (2023), basement partially finished (2024). (id:56248)
66 - 1182 Queen Street
Kincardine, Ontario
Welcome to your dream home in one of Kincardine's most exclusive private communities! The "Taylormade" model features 2 + 1 bedrooms offering a spacious loft that can easily serve as a guest suite, home office, entertainment room or flex space. With 3 full bathrooms, a gorgeous gourmet kitchen and a modern open-concept layout, this home is perfect for relaxed living or entertaining guests. Enjoy serene mornings and stunning views from your patio backing onto the Kincardine Golf and Country Club. Just minutes to the shores of Lake Huron, you'll love the peaceful surroundings and easy access to waterfront recreation, trails, and all the amenities Kincardine has to offer. Whether you're downsizing, investing, or looking for a weekend retreat, this stunning condo offers the perfect blend of luxury, comfort, and location. (id:56248)
500 Green Road Unit# 605
Stoney Creek, Ontario
For more information, please click Brochure button. Prime Location! A luxurious resort-style living experience awaits just a stone's throw away from Toronto, Niagara, and the US border. An unparalleled opportunity presents itself with breathtaking panoramic view of the Toronto skyline, complemented by stunning sunrises mere steps away from the shores of Lake Ontario. Revel in the breathtaking beauty of this 3-bedroom condo, where every room offers sweeping vistas of the serene lake. Step onto the expansive balcony, adding an extra 200 square feet to your living space, perfect for relaxation or entertaining guests. This condo boasts a plethora of amenities, including outdoor BBQs, an inviting in-ground pool, a soothing sauna, a well-equipped gym, a rejuvenating whirlpool, a convenient car wash, a complete workshop, a spacious party room, an engaging games room, and outdoor seating areas. Inside, discover a thoughtfully designed open floor plan featuring an ensuite bathroom, a walk-in closet, a cozy eat-in kitchen, a spacious great room with ample dining space, and a stunning custom electric fireplace. Condo fees cover everything except taxes and phone services, ensuring a stress-free and secure living experience within this meticulously maintained building. Embrace the tranquility and convenience of this magnificent location, and make every day a retreat at this exceptional residence. (id:56248)
2087 Fairview Street Unit# 1001
Burlington, Ontario
Welcome to Paradigm Condominiums, one of Burlington’s most desirable luxury residences, perfectly located with GO Transit at your doorstep and walking distance to Walmart and the vibrant downtown core. This beautifully upgraded “Balance” model offers nearly 700 sq ft of stylish living space, featuring 2 bathrooms and a spacious primary bedroom with a private ensuite. The versatile den includes a large window, making it ideal for a second bedroom, home office, or personal gym. Enjoy floor-to-ceiling windows that flood the unit with natural light, and relax by the custom stone-surround electric fireplace. The oversized balcony, accessible from the living room, den, and primary bedroom, showcases panoramic views to the North, East, and South. Additional highlights include 1 underground parking space and a storage locker. Paradigm’s top-tier amenities include: 24-hour concierge, Indoor pool with hot tub and sauna, Indoor and outdoor fitness areas, Basketball court, Guest suites, Kids' playroom, Private dog park and pet wash station, Party room, Media/theatre room, Ample underground visitor parking. Don’t miss your opportunity to live in a sophisticated building with unmatched convenience and lifestyle offerings. (id:56248)
129 Marshall Heights Road
Durham, Ontario
Welcome to this stunning executive bungalow nestled on a picturesque 1.4-acre estate lot, surrounded by mature trees and country charm. Thoughtfully designed for both comfort and functionality, this home offers a perfect blend of upscale living and peaceful rural surroundings. Inside, you'll find 3 spacious bedrooms, including a luxurious primary suite featuring a walk-in closet and a beautiful ensuite with high-end finishes — your own private retreat. The bright, open-concept living space is anchored by a well-appointed kitchen with an induction cooktop, central island, walk-in pantry, on-demand hot water tap, and central vac vent, making everyday living and entertaining effortless. California shutters in the main living areas add a timeless touch while enhancing natural light and privacy control. Conveniently enter from the 3-car garage into a welcoming transition space that includes a main floor laundry area and a stylish powder room — perfect for busy households. Both a covered front porch and covered back porch extend your living space outdoors, ideal for relaxing or entertaining. Downstairs, the fully finished basement offers two additional bedrooms, a third full bath, a spacious rec room, and a large utility/storage room, plus direct access to the garage — ideal for guests, teens, or in-laws. The beautifully landscaped yard features apple trees, raised garden beds, a new deck off the garage, and plenty of room for a future inground pool. Plus, with high-speed fibre optic internet, you can work or stream with ease. This is refined rural living at its best — a rare combination of space, comfort, and quality in a peaceful estate setting. (id:56248)
66 Christy Drive
Wasaga Beach, Ontario
Welcome Home to Comfort & Charm in the Heart of Wasaga Beach!Step inside this bright and beautiful 2-storey home, perfectly situated in a quiet, family-friendly neighbourhood. Thoughtfully maintained and full of natural light, this spacious 4-bedroom property offers an upgraded kitchen with a seamless walk-out to a stunning, manicured backyard oasiscomplete with a cozy firepit, ideal for summer nights and entertaining. The primary suite is a peaceful retreat with its own ensuite and walk-in closet, while three additional sunny bedrooms provide space for the whole family. Enjoy the best of Wasaga living with easy access to local shops, restaurants, schools, transit, golf, the beach, and boardwalk. This one wont last longbook your private showing today! Home is vacant so we have done some Virtual Styling. (id:56248)
550 James Street N
Hamilton, Ontario
Your dream duplex! A home that helps pay for itself. Situated in the quiet north end, steps from Bayfront Park and West Harbour GO Station, this home has limitless potential as an investment, home for yourself plus rental income, opportunity for multi-generational families, or future potential thru the high & dry basement with a separate entrance. Entire property has been thoughtfully updated from the inside out and is completely move in ready. Soaring ceilings in both units. Main floor, the owner currently runs a successful STR/BnB that can be passed onto a new owner: two large bedrooms, plenty of storage, updated laundry, an entertainer's kitchen, cozy living room with fireplace, and a bathroom to die for. The back yard here is huge with a deck and newer hot tub, all maintained impressively well. Upstairs unit has 3 bedrooms, featuring quadruple-sized closets with built in organisers in the main bedroom, a large living room with gas fireplace and built-ins, a cute balcony off the updated eat-in kitchen, and an open concept attic loft currently used as a home office and massive bedroom. Basement with separate entrance can be used as storage, workshop, home gym, or future income suite. To top it all off, ample street parking (and ACTUAL ample parking, we aren't just saying that: owner + work clients + bnb guests always find parking very close by). Updates: main floor custom closets (2021), Nest thermostat (2021), new roof + new shed roof (Nov 2021), new skylights in attic (2021), 2nd floor engineered hardwood (2021), locking back gate (2021), gas fireplace upstairs (2022), electric fireplace downstairs (2022), main floor new bathroom (2022), new sliding doors upper balcony & lower living room (2022), fire alarm system updated (2023), keyless front door lock (2023), basement partially finished (2024). (id:56248)
550 James Street N Unit# Lower
Hamilton, Ontario
Situated in the quiet north end, steps from Bayfront Park and West Harbour GO Station, thoughtfully updated from the inside out and is completely move in ready. Soaring ceilings, way bigger inside than it looks. Plenty of storage, updated laundry, an entertainer's kitchen, cozy living room with fireplace and built-ins, and a bathroom with walk-in shower and the fanciest toilet you've ever seen. This unit has exclusive use of the huge back yard with a deck, privacy fence, and newer hot tub (use to be negotiated). Property is a duplex, owner currently lives upstairs and this unit is used as an airbnb. Note: while no parking is included, owner and AirBNB guests have always found ample and reliable parking close by! Tenant to have their own insurance, and pay their own hydro (separately metered) and half of gas (around $75/month). (id:56248)
4-5 - 123 James Street N
Hamilton, Ontario
Looking for a Profitable Business to start?? Then, look no further!! Up for SALE is Chocolat on James, (just the Business) the Chocolate Store running successfully for over 10 years with around $22,000 profit every month. With a loyal customer base and a reputation for excellence, Chocolat on James stands as a testament to the sweet success of combining quality, community, and craftsmanship. Nestled in the heart of Hamilton, on the trendy James St N, this is a Haven for Chocolate Lovers seeking handcrafted delights made with passion and precision. This boutique store offers an exquisite selection of artisanal chocolates, from velvety truffles, variety of fudges, to rich, dark bars infused with unique flavors, and customized packages, platters & baskets. Monthly Sales range between $40 - 45k. Net Monthly Profit around $25k. Tons of potential to grow by expanding this business into other cities and exploring the Franchise option.Over $225k worth of Equipment and Supplies included.Seller is willing to train the new Buyer for the 1st couple of weeks during the transition.Business name, Website, Domain, Facebook & Instagram (with 14k followers) pages included in the price.1 Parking included with the Lease. (id:56248)
Lph12 - 405 Dundas Street W
Oakville, Ontario
Welcome to Distrikt Trailside! This exclusive lower penthouse unit offers the pinnacle of luxury living in a contemporary 1-bedroom, 1-bath layout. With 10-foot smooth ceilings across a 600 sqft interior and a 114 sqft balcony equipped with a gas line, every detail is designed to maximize natural light and open-concept flow. Enjoy a gourmet kitchen with ample storage. The kitchen boasts laminate cabinetry, soft-close drawers and cabinets, porcelain backsplash tile, a single basin undermount stainless steel sink with a single lever faucet, and a convenient pulldown spray. Equipped with an AI Smart Community System, the unit ensures enhanced security with digital door locks and an in-suite touchscreen wall pad. As a lower penthouse, this unit provides elevated views and an added sense of exclusivity. Residents have access to a host of spectacular amenities, including 24-hour concierge services, on-site property management, a parcel storage system and mail room, and a pet washing station. Health and wellness are prioritized with a double-height fitness studio featuring state-of-the-art weights and cardio equipment, along with dedicated indoor and outdoor spaces for yoga and Pilates. Additionally, the 6th-floor amenity area offers an extensive space complete with a chef kitchen, private dining room, cozy lounge with a fireplace, and a games room for relaxation and entertainment. Experience the ultimate in luxury and exclusivity in this meticulously designed penthouse unit at Distrikt Trailside! (id:56248)
Bsmt - 1045 Windbrook Grove
Mississauga, Ontario
Brand New Legal Basement One Bedroom Apartment With Separate Entrance in Prime Mississauga Heartland Location. One Parking. Brand New Stainless Steel Appliances. Lively Neighbourhood. (id:56248)
1358 Odessa Crescent
Oakville, Ontario
Welcome to this beautifully renovated 2+2 bedroom detached bungalow nestled on a quiet,family-friendly street in one of Oakvilles most sought-after neighbourhoods. This move-inready home boasts nearly $100,000 in upgrades, blending modern comfort with timeless charm. Finished basement with 2 additional bedrooms, and large family room with feature wall and electric fireplace ideal for extended family, guests, or a home office setup. Situated in a safe, well-established community, steps from top-rated schools, parks, shopping,and transit. Perfect for families, down sizers, or investors looking for value in a high-growtharea. (id:56248)
227 Wisteria Way
Oakville, Ontario
Traditional 2 Story Executive Link Townhome In Preserve Oakville With 9Ft Ceiling On The Main Level. 2325 Sqft Living Area, 3 Bed 4 Bath Remington "The Balsam" Approx. 1770 Sqft Above Ground + 567 Sft Builder Finished Basement W/Family Room & 4Pc Bath, Double Dr Entry, Oak Stairs, Iron Picket, Hardwood On 1st And 2nd Floor, Kitchen W/Granite, Island, Lots Of Light, Very Functional Layout.Walk To School. Step To Shopping, Go Station New Trafalgar Hospital (id:56248)
18770 Leslie Street
East Gwillimbury, Ontario
One-Of-A-Kind Home & Property In Prime Core Of Sharon. Very Unique Home With So Much Charm and Character. Live and Work From Home. Awesome Huge Addition, Double Garage with Loft and heating. Large Main Floor Master bedroom with beautiful Modern Ensuite, his and her walk in Closets. Main Floor Laundry & Office. Oversize walkout family room with wood fireplace. Beautiful Large Treed Private Lot backing onto conservation area, this home offers serene solitude with no adjacent properties, perfect for peaceful living. Current zoning as Residential, could potentially be converted to commercial Zoning, great for Medical Office, Financial Inst., Animal Clinic, Commercial School use, Art gallery, Child care centre, Etc, please check use with the city. Exceptionally convenient Location Minutes From Highway 404 and the future Bradford Bypass, connecting to Highway 400, the new Loblaws Distribution Center at Woodbine/ Green Lane, a new Costco store opening Aug, 2025, a new community centre with pool and library, opening fall 2025. (id:56248)
Basement - 41 Presidential Street
Vaughan, Ontario
Welcome to this large 2 bedroom 1200 sq foot Basement Apartment with Separate Entrance. Ceramic Floors throughout. Large walk in pantry off the kitchen for extra storage. Also cold room and storage under the basement stairs. Includes 2 parking spots. Close to schools, parks, restaurants, shopping, Hwys, etc. Tenant pays 40% of utilities. (id:56248)
38 Brown Court
Newmarket, Ontario
Welcome To This Executive Luxury Residence Located In The Heart Of Newmarket, In The Prestigious Glenway Estates Community. Situated On A Premium 55*154 Lot (Huge Backyard with Rear Lot Width of 108 Ft), This Home Offers Approx. 4,000 Sq Ft Of Above-Ground Living Space As Per Builders Floor Plan (Excluding Basement).Over 100k Upgrades, Featuring A Rare 3-Car Garage And Bright W/O Basement, The Property Blends Functionality With Future Potential. 10' Ceilings On The Main Flr And 9' Ceilings On The 2nd Flr Are Complemented By Smooth Ceilings Throughout And Engineered Hardwood Flooring In The Main Living Areas. All Bdrms Are Finished With Carpet, Creating Warm And Private Retreat Spaces. The Dramatic Open-To-Above Living Rm Allows Natural Light To Flow Through, Enhancing The Sense Of Spaciousness. The Custom Kitchen Features Granite Counters, Full Backsplash, Oversized Porcelain Tiles, And Upgraded Faucets And Hardware, Reflecting Quality And Attention To Detail. A Two-Sided Gas FP Smartly Separates The Living And Dining Areas, While A 2nd FP And Large Windows In The Family Rm Provide A Cozy And Inviting Atmosphere. Main Flr Upgrades Include 7'10" Interior Drs And Archways, Proportionally Enhancing The 10' Ceiling Height And Creating An Elegant Visual Flow. The Primary Bdrm Features A Raised Ceiling, Dual W/I Closets, And A Luxurious Ensuite With Frameless Glass Shower, Soaker Tub, And Polished Porcelain Finishes. The 2nd Bdrm Includes Its Own Private Ensuite And W/I Closet, Ideal For Guests Or Extended Family. Bdrms 3 & 4 Share A Semi-Ensuite Bath. Additional Highlights Incl. Custom-Stained Oak Stairs And A Well-Designed Main Flr Laundry Rm. Conveniently Located Near Shopping Centres, Schools, Parks, And Playgrounds. (id:56248)
153 Yorkland Street
Richmond Hill, Ontario
Female-only, Shared Washroom With A Lady. Bright, Spacious & Beautiful 2nd Floor Bedroom For Rent, 2 Mins Walk to Top-rated Richmond Hill High School, also walk distance to St. Theresa of Lisieux Catholic High School, HG Bernard Public School, and Bus to Alexander Mackenzie high School. 1 Mins to Yonge St, Bus, Viva, Shopping(No frills, Loblaws, Longos and Costco), movie theatre, Parks and numerous community amenities such as a community center and library. This home offer everything you need. With quick access to Highway 404, commuting is effortless. (id:56248)
239 John Davis Gate
Whitchurch-Stouffville, Ontario
Welcome to this Sunny, Bright And Clean 4 Bedroom Family Home W/ Open Concept Design. Entertainer's Dream Kitchen w/ S/S Appliance, Granite Centre Island, Wall-Mount Pot Filler Kitchen Faucet, Huge Great Room w/Hardwood Floor & Gas Fire Place & Walk Out To Deck, New Dishwasher(June 2025), Furnace (Dec.2024). Freshly Painted, Carpet Free,Main Floor 9 Ft. Master Bedroom w/ Coffered Ceilings & W/I Closet & 5Pc Spa Like Ensuite. 2th Bedroom w/4Pc Ensuite & W/I Closet & Walk Out To Balcony. Laundry On Main w/Garage Entry. Finish Basement w/Huge Rec Room & w/Rough In Bathroom. Fully Fenced Backyard with Stone Patio, Charming Backyard Features an Apple Tree Offering Seasonal Beauty and Delicious Fruit. Walk To Schools & Park. (id:56248)
Main - 240 Etna Avenue
Oshawa, Ontario
Welcome to 240 Etna Blvd, a beautifully maintained 3 plus 1 bedroom, 2 bathroom bungalow located in one of Oshawa's most convenient and family-friendly neighborhoods. This charming home offers a spacious and functional layout, complete with two full kitchens, a separate side entrance, and a finished in-law suite ideal for extended family living. The main floor features bright and inviting living and dining areas, Vinyl flooring throughout, and an updated kitchen with modern finishes. The fully finished lower level includes a large bedroom, open-concept living space, and its own kitchen and bathroom, providing excellent flexibility and privacy. Outside, enjoy a deep private backyard with mature trees that create a peaceful and shaded outdoor retreat, perfect for relaxing, gardening, or entertaining. The long driveway provides ample parking for multiple vehicles. Conveniently located just minutes from Highway 401, Oshawa GO Station, Durham College and Ontario Tech University, and Oshawa Centre, this home offers easy access to essential amenities. Walk to nearby parks, top-rated schools, shops, dining, and public transit, all within a quiet and well-established neighborhood. This home is perfect for families seeking space, comfort, and convenience in a desirable Oshawa location. A must-see property with incredible lifestyle appeal, be sure to book your private tour before this beauty is gone! (id:56248)
1037 - 68 Corporate Drive
Toronto, Ontario
Welcome to This Luxurious Tridel Building With 24/7 Security. Bright & Spacious West Facing, 1 Bedroom + Solarium (that Can Be Used As a 2nd Bedroom) and Den. 1 Parking & 1 Locker Included. Laminate Floors Throughout. Breathtaking Views & Sunsets to Admire. Minutes To 401, TTC, Scarborough Town Centre, RT Station, Megabus, Go Bus, Grocery Stores & More More! Fantastic Building Amenities: Indoor/Outdoor Pool, Sauna, Bbq & Picnic Area, Squash/Badminton Courts, Tennis, Library, Billiards, Ping Pong, Bowling Alley, Hot Tub. Outdoor parquete/Sitting Area, Whirlpool, Movie Nights & Social Events & More!!! (id:56248)
1449 Rosebank Road
Pickering, Ontario
REBUILT in 2004! Prestigious Woodlands Pickering neighbourhood minutes to 401/Toronto border, 407, schools, and shopping. Fantastic larger, unique, and custom-built stone and brick bungalow, approximately 2976 sf, nestled on a 120' x 200' mature level lot. Ample parking for approximately eight cars in the courtyard driveway. Oversized triple garage (double width & one tandem). This oversized bungalow, rebuilt on the existing foundation in 2004, offers a unique open-concept main floor, perfect for a large family to entertain family and friends. The kitchen features granite countertops, an island, a wall-to-wall pantry, stainless steel appliances, numerous skylights, and a spacious dining area with a walkout to an oversized deck. A gas fireplace separates the kitchen and great room. Step down to the spacious family room, featuring a gas fireplace, hardwood floors, and California shutters for added privacy. The Primary Bedroom is a unique space featuring a 5-piece en-suite bath and a private staircase to the lower-level walk-in custom dressing room, complete with built-in cabinets. This dressing room also provides access to an office/den area, offering a private work space at home with a large window overlooking the yard. Off the Primary bedroom is the nursery, which can be used to keep the little ones close or as a main floor den or customized to a walk-in dressing room. There are two generously sized bedrooms on the main floor, one of which features a 5-piece semi-ensuite. The basement offers access from the front entry hall to the recreation room, an additional bedroom, and three pc bath. There is ample unfinished storage space in the basement area. The sprinklers are located in the front and back yards and are on timers. The storage shed in the backyard is for any lawn equipment or garden tools. Relax in the hot tub after a long day on the private lower patio off the deck. New heat pump/Air Conditioner in January 2024, plus auxiliary gas furnace. (id:56248)
2507 - 161 Roehampton Avenue
Toronto, Ontario
Luxury Condo Unit, Very Practical Layout, One Bdrm + Den, Den Can Be 2nd Bdrm. 9 Ft Ceiling, 574 Sqt + 104 Sqf Balcony. Open Concept Design, Pre-Engineered Hardwood Floors Thru-Out, Large Modern 4 Piece Bath, Light-Filled Living & Dining Rooms, W/O To Huge Balcony, Spectacular & Some Lake Views. Golf Simulator, Modern Party Rm W/Bar, Pool & Poker Table, Gym, Yoga Studio, Sauna, Spa W/Hot Stone Bed, 24Hr Security! Steps To Subway Station, Ttc, Restaurants, Yonge & Eglinton Centre And Much More. (id:56248)
1507 - 40 Scollard Street
Toronto, Ontario
Partially furnished incl bed, dining table, desk. Heat/hydro incl in rent. Beautiful contemporary suite in heart of yorkville. Bright, sunny south facing 1 bed, 1 bath. Floor to ceiling windows, spacious open concept living/dining area, modern kitchen, stainless steel appliances. 24 hr concierge, gym, squash, sauna. Steps to subway, fabulous shops & restaurants at door. (id:56248)
328 - 205 The Donway W
Toronto, Ontario
This Beautifully Renovated, South-Facing Condo Is Nestled In An Elegant Boutique Building, Just Steps To Shops At Don Mills. Featuring 2 Bedrooms, 2 Bathrooms, 1 Parking Space And Storage Locker. This Upgraded Unit Offers Brand New Flooring, Fresh Paint Throughout, And A Completely Transformed Kitchen With Brand New Quartz Countertops, Matching Quartz Backsplash And Sleek New Cabinetry. Both Bathrooms Have Been Refreshed With New Quartz Countertops And New Toilets, Adding To The Clean, Modern Feel Of The Space. Residents Enjoy Access To Impressive Amenities, Including A 24-Hour Concierge, Indoor Swimming Pool, Hot Tub, Sauna, Rooftop Terrace With Bbq Area, Fitness Centre, And Party Room. Set In A Vibrant, Walkable Neighbourhood, The Condo Is Surrounded By Restaurants, Grocery Stores, Banks, LCBO, Clothing Shops, A Cinema - And The List Goes On. For Commuters, The DVP And Highway 401 And 404 Are Just Minutes Away, Offering Quick And Easy Access Across The City. Don't Miss Your Chance To Own This Beautifully Updated Condo In An Unbeatable Location! (id:56248)
6137 Kirkland Drive
Niagara Falls, Ontario
Welcome to 6137 Kirkland Drive. This beautiful side-split home is tucked into one of Niagara's most loved neighbourhoods. Just minutes from Kalar Road, Lundy's Lane, and all the amenities you could need, this home offers the perfect blend of comfort, convenience, and community. Inside, you'll find a thoughtful layout that's both functional and inviting, featuring a brand-new main floor bathroom and plenty of natural light. Outside, enjoy a concrete patio with a gazebo perfect for summer evenings and Gemstone lighting that makes your home shine year-round with customizable, permanent exterior lights. This home is perfectly positioned near great schools, shopping (hello Costco & Walmart!), parks, public transit, and quick highway access everything is within easy reach. Whether you're upsizing, downsizing, or planting roots, this location and layout make 6137 Kirkland a standout. (id:56248)
Ph5 - 1 Pemberton Avenue
Toronto, Ontario
Stunning Penthouse Unit At Prime Location In North York. 9 ft Ceiling With Functional Layout. Den Can Be The 2nd Bedroom With Large Window Overlooking Huge Balcony. Spacious East Facing Unobstructed Amazing View. Top-Ranked Schools. Direct Underground Access To Finch Subway Terminal. Steps To Viva, Go Transit. 24-Hour Security Gate House. Maintenance Incl. all utilities. Pics from previous listing. (id:56248)
E810 - 555 Wilson Avenue
Toronto, Ontario
Beautiful, Bright and Spacious 2 bedrooms + Dan+2 baths Unit, Both 2 Bedrooms and Living/Dining Room can walkout to huge 140 Sq.f.t Balcony. Great View to West and over look the Building Centre Garden. Unit features laminate flooring throughout, floor-to-ceiling windows that fill the unit with natural light. The open-concept kitchen features stainless steel appliances, modern Countertop, Backsplash, Moveable central island, ample cabinet and counter space, The adjoining dining and living areas provide generous space for entertaining. The versatile den is perfect for a home office, perfect for those working from home. Steps away from Wilson subway station, takes subway around 20 mins to get to U of T and YorkU, around 30 mins to downtown. 10 min drive to Downsview Go Train station. Steps Away From Costco, Starbucks, LCBO, Yorkdale Mall, TTC Wilson Station, Allen Road, Highway 401. The Building Offers: Infinity-Edge Pool, Gym, Change Rooms, Party Room, Games Room, Lounge Area, Rooftop Deck/Garden, 24/7 Security. A Must See! (id:56248)
76 Cygnet Drive
Stratford, Ontario
Welcome to 76 Cygnet Drive. This brand-new bungalow lease is nestled in one of Stratford's most beautifully maintained communities. This thoughtfully designed home offers 2 spacious bedrooms, 2 full bathrooms, and a bright, open-concept layout perfect for everyday living and effortless entertaining. Enjoy a modern kitchen that flows seamlessly into the dining and living area, leading out to a private deck with tranquil pond views. Main floor laundry adds everyday convenience, while the peaceful surroundings make it ideal for retirees, working professionals, or anyone looking for low-maintenance living in a serene setting. (id:56248)
412 Sugar Maple Drive
Central Huron, Ontario
This is a well-shaded, tranquil setting on a spacious lot in Bayfield Pines, located just a few minutes from the Village of Bayfield. This 2-bedroom detached modular home offers ensuite privileges with both bedrooms, an open kitchen/dining/living room with a patio door to a large rear deck that is nicely shaded and overlooks a pond. The 1.5 car detached garage features a workshop in the rear section, and room for parking in the front, and features heat and hydro. There is also a wooden storage shed on the property as well. (id:56248)
12 Janet Street S
South Bruce, Ontario
Meet Unit 12 at The Harlow, where this home feels just right. Designed for modern living and thoughtful simplicity, this brand-new semi-detached offers 3 spacious bedrooms, 3 bathrooms, and a layout that truly makes sense. The open-concept main floor brings in natural light, a quartz kitchen, main floor laundry, and a walkout to your covered porch perfect for catching those unexpected sunsets Teeswater is known for. Downstairs, the fully finished basement adds flexibility; think home office, rec room, guest space, or a place for the kids to run wild. You'll also love the private garage, 9-foot ceilings, and upscale finishes throughout. And with a 7-year Tarion Warranty, you've got peace of mind built right in. The Harlow isn't just a home it's a lifestyle choice. A quiet, welcoming community where comfort meets value, and where the skies at night are something to write about. Just 30 minutes to Kincardine or Listowel, but miles from ordinary. (id:56248)
4 Albert Street Unit# 305
Cambridge, Ontario
SPACIOUS TOP FLOOR 1000 SQUARE FOOT OPEN CONCEPT ONE BEDROOM, ONE BATHROOM CONDO UNIT. GREAT AS A STARTER HOME OR DOWNSIZING. LOTS OF NATURAL LIGHT FROM THE LARGE NORTH FACING BAY WINDOW. CARPET FREE WITH LAMINATE FLOORING AND OAK KITCHEN CABINETS. INSUITE LAUNDRY WITH LARGE STORAGE AREA. LARGE BEDROOM WITH ENSUITE PRIVILEGE TO A 4 PIECE BATHROOM WITH SEPARATE SHOWER AND BATHTUB. ONE UNDERGROUND PARKING SPACE. REFRIGERATOR, STOVE, DISHWASHER, WASHER, DRYER INCLUDED. WATER HEATER OWNED. QUIET LOCATION WITHIN EASY WALKING DISTANCE TO DOWNTOWN GALT, THEATER, LIBRARY AND GRAND RIVER. FEATURES CONTROLLED ENTRANCE, ELEVATOR, LOBBY AREA AND FRONT PATIO. GREAT VALUE, PRICED TO SELL. A NICE PLACE TO CALL HOME! (id:56248)
74b Cardigan Street
Guelph, Ontario
Discover an exceptional blend of history, convenience, and charm in this captivating one-bedroom, one-bathroom condo, ideally situated on the ground floor of the prestigious Stewart Mill. This standout residence offers a unique opportunity to experience spacious, open-concept living within a beautifully maintained community. Step inside to find a bright and airy main floor, thoughtfully designed for modern lifestyles. The impressive 13-foot ceiling height amplifies the sense of space, creating an inviting and expansive atmosphere. Enjoy the convenience of in-suite stacked laundry appliances. One of this condo's most delightful features is the beautiful rod ironed enclosed courtyard in the front, providing a private outdoor oasis perfect for enjoying morning coffee or an evening stroll. The well-maintained grounds surrounding the building further enhance the picturesque setting. This pet-friendly unit ensures your furry companions are welcome to enjoy your new home. With one dedicated parking spot conveniently located right in front, accessibility is effortless. Beyond the comforts of your home, immerse yourself in the vibrant local scene. The proximity to downtown and an arts school adds to the unique character of the neighbourhood, promising a rich cultural experience. (id:56248)
550 James Street N Unit# Upper
Hamilton, Ontario
Gorgeous upper unit in a century home duplex in the incredible north end of Hamilton. 3 bedrooms including an attic loft, with a balcony off the kitchen. Laundry in unit. Faces West with plenty of light. Very spacious with lots of storage, including two closets in the primary bedroom and custom built in storage with a fireplace in the living room. Perfect for busy young professionals or small families. HSR bus stop steps away, SoBi bicycle station just up the street, and a 5 minute walk to West Harbour GO station. Quick access to transit and other amenities make this the perfect place to live: close to restaurants, shops, convenience stores, and Grandads Donuts, a verifiable Hamilton institution! Ample free unlimited street parking right in front of the house. Tons of charm and character, plenty of updates, soaring ceilings: a place you can be proud to call home. Home and landlord is affirming of folks of any and all identities: expectations of tenants are the same. Kitchen appliances have been updated since photos taken. (id:56248)

