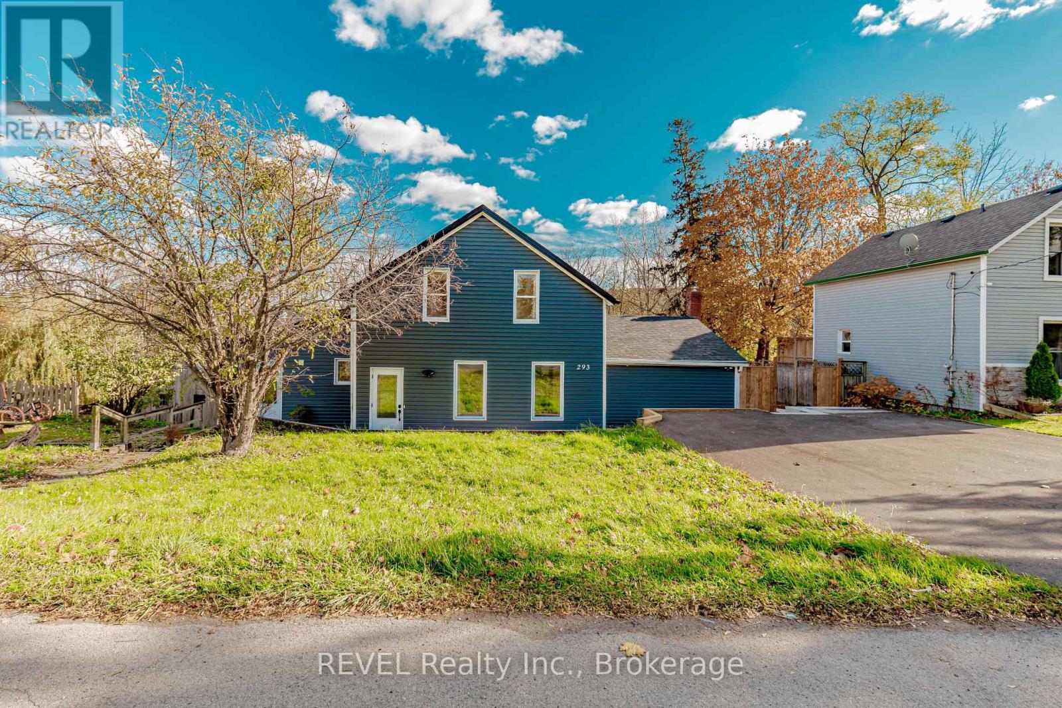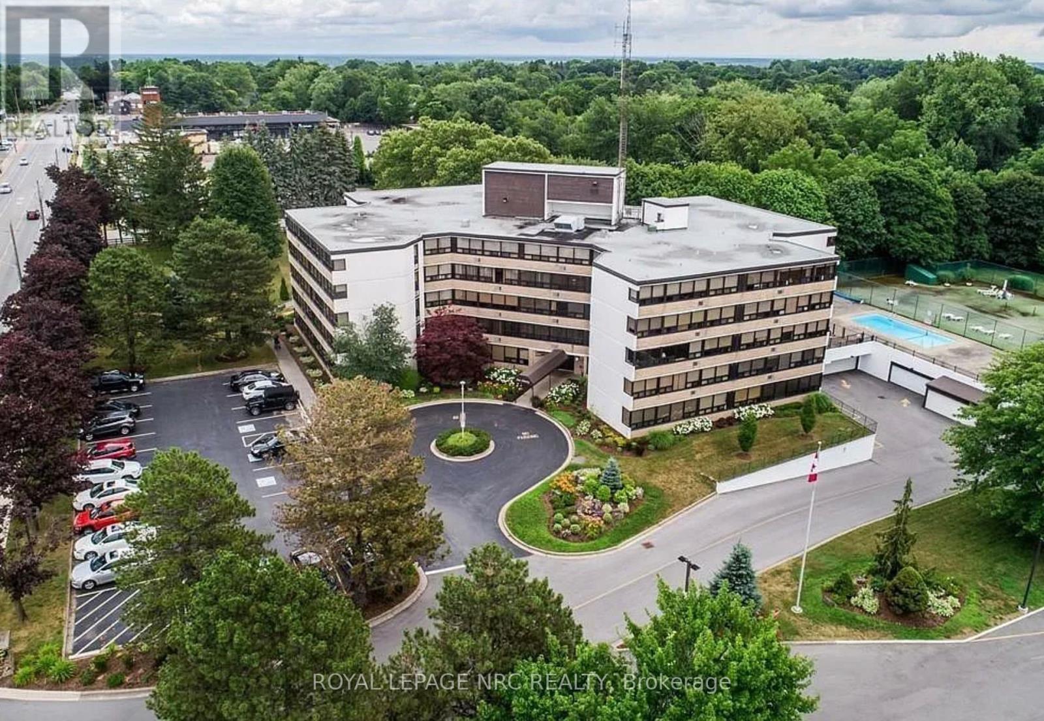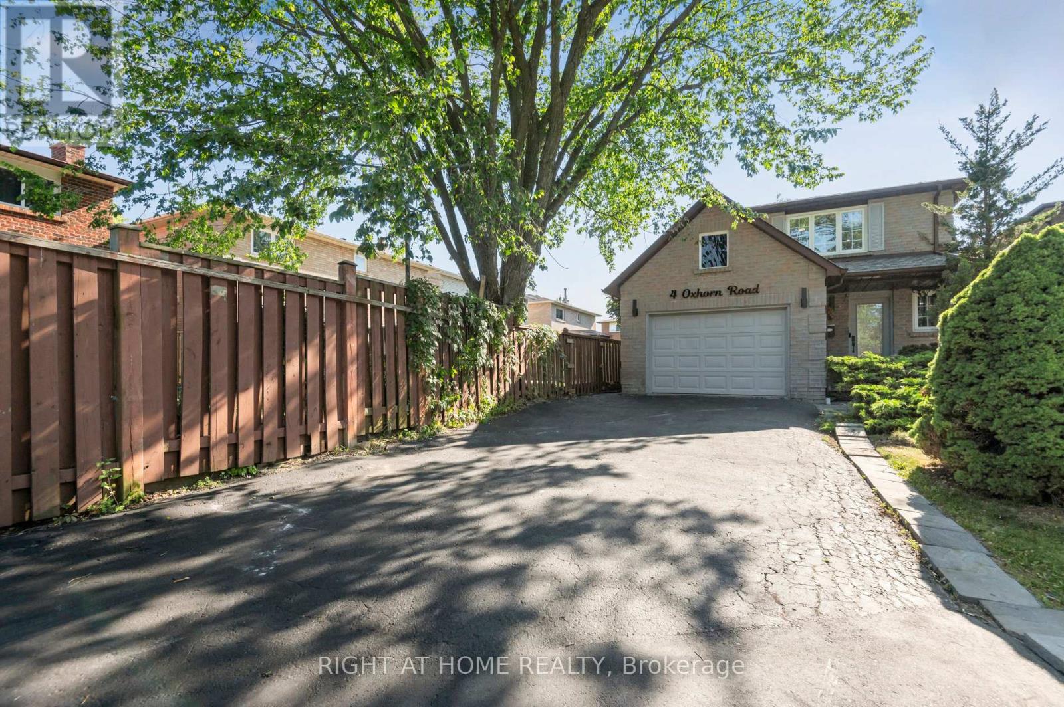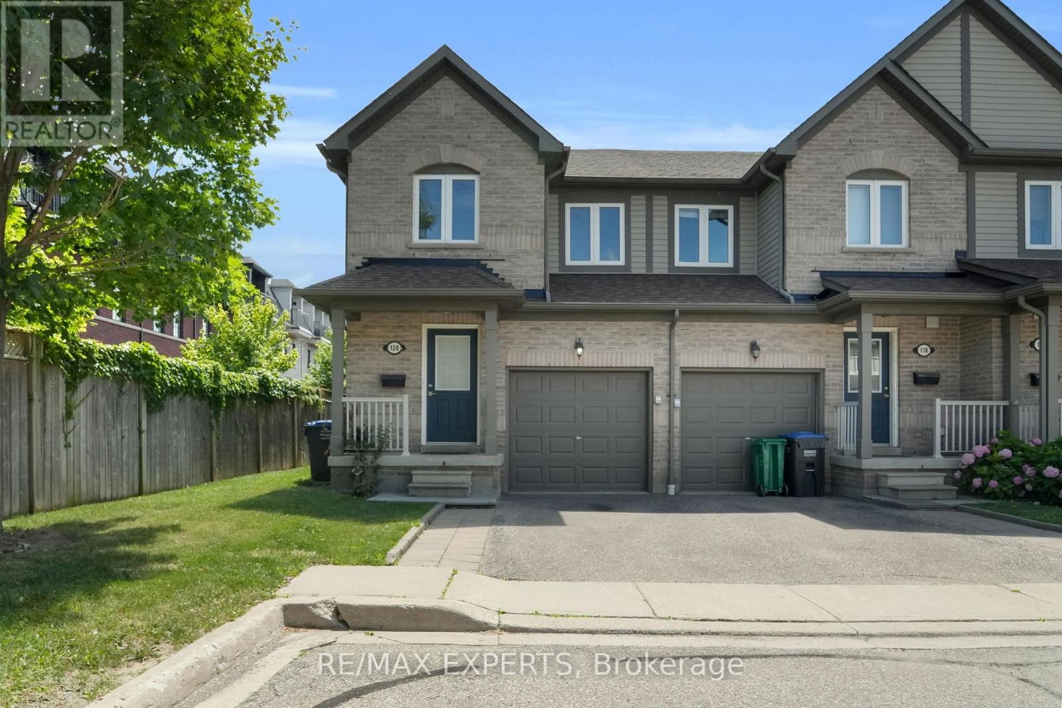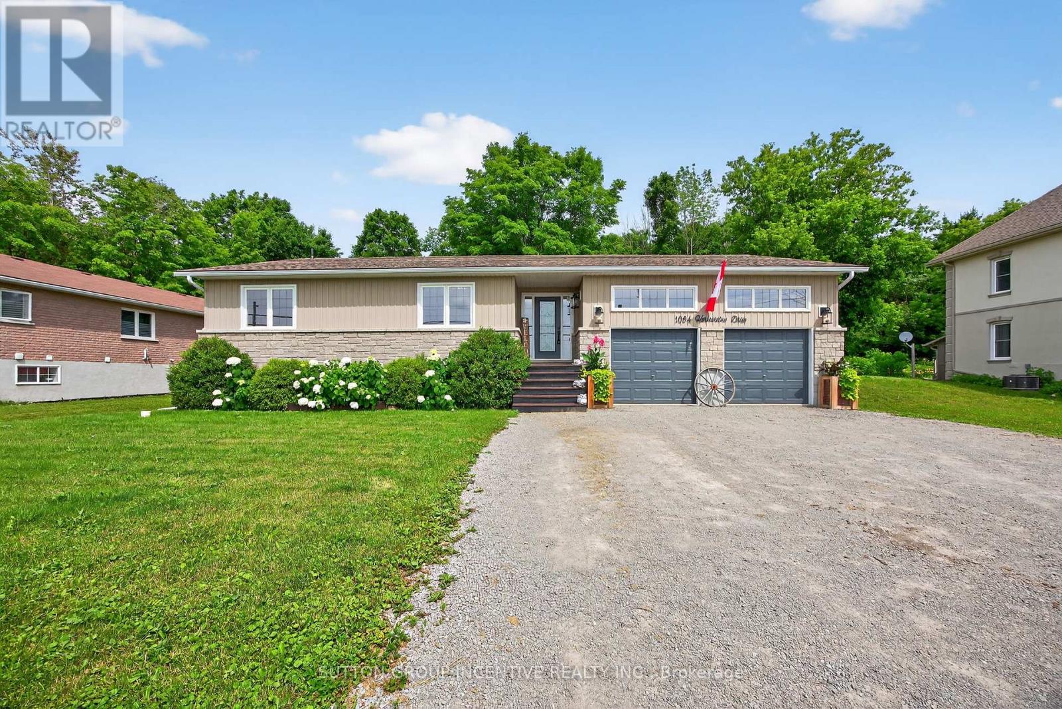293 Four Mile Creek Road
Niagara-On-The-Lake, Ontario
When opportunity knocks, you answer, this incredible investment opportunity ticks all three of the most important boxes in real estate; location, location, location. Right across the street from Ravine winery in the heart of Saint Davids this licensed B&B is full of potential and will easily cash flow. This renovated home offers 4 bedrooms and 4 bathrooms, with an open-concept design that seamlessly blends the living room, dining area, and kitchen. It also features a second kitchen, a sunken lower-level entertainment space and a cozy loft for added versatility. Upgrades include AC system, furnace, windows, siding, roof and deck, ensuring modern comfort and convenience. Whether you're seeking a perfect family home or an income-generating property, 293 Four Mile Creek delivers. Situated in a prime location, this home is just a short walk from local wineries, restaurants, the Lions Club, and tennis courts. Don't miss your chance to elevate your lifestyle in this remarkable setting. (id:56248)
102a - 190 Highway 20 W
Pelham, Ontario
Stunning ground floor north facing Fonthill 2 bedroom condo perfectly situated in lovely Fonthill. Offering a spacious and inviting layout, this unit boasts two large bedrooms, two bathrooms, including a private en-suite, and an updated galley kitchen complete with nice appliances, all included for your convenience.This condo truly shines with its impressive array of amenities. Enjoy relaxing by the pool, hosting gatherings in the barbecue area or party room, working out in the gym, unwinding in the sauna, or enjoying a game in the Billyard room. With underground parking, guest parking spaces, and all utilities like water, building maintenance, building insurance, cable TV, and parking included in the condo fees, this property offers effortless, low-maintenance living.Conveniently located close to shopping, dining, and with easy access to main highways, this condo is ideal for anyone looking for luxury, comfort, and convenience in a prime location. Don't miss out. This is the lifestyle you've been waiting for! Building is a no smoking , no pets, no exceptions (id:56248)
37 - 4635 Regents Terrace
Mississauga, Ontario
Welcome to this tastefully designed and meticulously maintained 3-bedroom, 3.5-bath end-unit townhome offers approximately 1,700 sq ft of stylish living space, exceptional privacy, and a rare oversized backyard in a highly desirable neighborhood near Square One Shopping Centre and the City Centre. Proudly cared for by the owner, this executive home features a bright open-concept layout with luxury vinyl flooring, elegant fixtures, and a modern kitchen complete with quartz countertops, seamless backsplash, premium cabinetry, induction stove, and a sleek range hood. Additional upgrades include pot lights throughout, a new roof (2022), and furnace and A/C (2015). The spacious and stylish living and dining areas are perfect for entertaining, while the overall design exudes contemporary elegance. Located close to multiple parks, supermarkets, restaurants, and less than 10 minutes to Credit Valley Hospital, this home also offers access to great community amenities including a heated outdoor pool, dog parks, and a nearby basketball complex blending comfort, style, and convenience in one perfect package. (id:56248)
4 Oxhorn Road
Toronto, Ontario
Welcome to your move-in ready 3 bed 3 bath detached home with lots of updates & upgrades in the sought after West Rouge Community. Lots of sunlight throughout the entire home with East & West exposure. Recently updated kitchen with stainless steel appliances, butcher block counter tops, garden window for your pets and plants, updated backsplash, expanded kitchen layout with additional cabinetry, separate coffee bar with subway tile walls. Roof shingles replaced in 2019, many updated windows and accent walls throughout the house, new vinyl plank flooring, updated stairs/spindles, updated washrooms, finished basement for additional living space, AC (2020) & Furnace (2018) are owned and regularly maintained, EV wiring is professionally installed. Bay window overlooks the back yard oasis with multiple entertainment/patio areas, sunken living room with a custom built 6 fire table, jacuzzi (as is), and gym area. Mature hedges/trees on all sides of the yard for lots of privacy. Extra deep lot at 149ft x 38ft (irregular shaped). Commuters dream, steps from GO station with express train to Union station, Access to TTC across the street, and quick access to highway 401. Across the street from the waterfront trail, access to beach areas at Rouge Hill Beach, surrounded by many parks, down the street from Toronto Public Library, Near University of Toronto SC, Toronto Zoo, short drive to Metro, No Frills, Canadian Tire and much more. (id:56248)
22 Silver Aspen Drive
Markham, Ontario
Elegant 4+1 Bedroom Family Home for Lease in Prime Thornhill LocationWelcome to this beautifully maintained and freshly painted detached home, perfectly situated on a quiet, tree-lined street in the prestigious Royal Orchard community. Offering over 2,500 sq ft of thoughtfully designed living space, this bright and spacious residence features a functional layout ideal for families.The upgraded kitchen boasts a centre island, breakfast area, and plenty of cabinetryperfect for everyday living and entertaining. The main floor includes hardwood flooring, a combined living/dining room, cozy family room, powder room, and convenient laundry with direct outdoor access. Upstairs, youll find four generously sized bedrooms and two full bathrooms. The fully finished basement offers an additional bedroom, flexible rec space, and ample storage.Enjoy a private, beautifully landscaped backyard perfect for children, pets, or hosting summer gatherings. Located within walking distance to Yonge Street, parks, transit, and top-ranked schools including Baythorn P.S. and Royal Orchard French Immersion. Quick access to Hwy 407, groceries, shops, cafes, and all daily essentials.A rare opportunity to lease a full home in one of Thornhills most family-friendly and convenient neighbourhoods. (id:56248)
427 - 1 Jarvis Street
Hamilton, Ontario
Stylish 2 Bedroom/2 Washroom condo in Hamilton 836 Interior Sq ft Unit including 1 Parking unit with a remarkable 44 sq ft private terrace!. Very Usable layout features a sleek kitchen with high-end appliances, a master bedroom with an ensuite bath, and large second bedroom with extended closet. Enjoy the vibrancy of Hamilton's city life with shops and restaurants at your doorstep. With convenient and close proximity to highway 403 and QEW, steps away from GO Stations, close to McMaster University and many more. Building amenities including fitness space, yoga and lounge, and 24/7 security. (id:56248)
550 James Street N
Hamilton, Ontario
Your dream duplex! A home that helps pay for itself. Situated in the quiet north end, steps from Bayfront Park and West Harbour GO Station, this home could be great for yourself plus rental income, an opportunity for multi-generational families, and future potential thru the high & dry basement with a separate entrance. Entire property has been thoughtfully updated from the inside out and is completely move in ready. Soaring ceilings in both units. Main floor, the owner currently runs a successful STR/BnB that can be passed onto a new owner: two large bedrooms, plenty of storage, updated laundry, an entertainer's kitchen, cozy living room with fireplace, and a bathroom to die for. The back yard here is huge with a deck and newer hot tub, all maintained impressively well. Upstairs unit has 3 bedrooms, featuring quadruple-sized closets with built in organisers in the main bedroom, a large living room with gas fireplace and built-ins, a cute balcony off the updated eat-in kitchen, and an open concept attic loft currently used as a home office and massive bedroom. Basement with separate entrance can be used as storage, workshop, home gym, or future income suite. To top it all off, ample street parking (and ACTUAL ample parking, we aren't just saying that: owner + work clients + bnb guests always find parking very close by). Updates: main floor custom closets (2021), Nest thermostat (2021), new roof + new shed roof (Nov 2021), new skylights in attic (2021), 2nd floor engineered hardwood (2021), locking back gate (2021), gas fireplace upstairs (2022), electric fireplace downstairs (2022), main floor new bathroom (2022), new sliding doors upper balcony & lower living room (2022), fire alarm system updated (2023), keyless front door lock (2023), basement partially finished (2024). (id:56248)
Unit 2 (Lower Level) - 32 Hallen Road
Brampton, Ontario
Beautiful brand new legal Unit 2 (lower level apartment), 2 bedroom, with separate entrance, washroom, w/ one parking included. Desirable family friendly neighbourhood!!! $$ spent On Upgrades!!! Carpet free with Ensuite Laundry and lots of storage space. Approximately 700 Sqft Great Location! Near Schools (Sheridan College), Secondary and Elementary Schools, Park and many more...just move in! (id:56248)
120 - 86 Joymar Drive
Mississauga, Ontario
Fall in love with this thoughtfully upgraded 3-bedroom end-unit gem nestled in the heart of Streetsville and only minutes from Streetsville GO station. This over 2,000 sqft of total living space, includes a finished basement, very low maintenance fees and thoughtful upgrades throughout - the perfect move-in-ready home for today's busy lifestyle .Inside, you'll find fresh paint, newer vinyl floors, and a renovated kitchen equipped with sleek quartz countertops, modern cabinetry, undermount sink, and stainless steel appliances. Bathrooms have been updated with stylish vanities, and newer features. Updated stairs and lighting throughout, and brand new washer, dryer, fridge, and stove to list a few. Mechanically sound, the furnace was replaced in 2023, and almost all major appliances have been updated - leaving very little maintenance for the new owner. Well-maintained for perfect blend of space, comfort, and location-with all the charm and convenience Streetsville has to offer so you can simply enjoy restaurants, quaint shops, quality schools, and all year round festivities. (id:56248)
5322 Bushelgrove Circle
Mississauga, Ontario
Welcome to this charming home, Solid and quality-built by Daniels Homes! A very private setting end unit Freehold townhome at 30.29' wide lot, part of a 4-house row, offers a sense of exclusivity, similar to a semi-detached home. It is ideally situated on a quiet circle in the heart of Erin Mills, known for its exceptional lifestyle within the GTA. This immaculate home boasts a sunny, spacious, and practical layout with a desirable South & East-facing backyard. The main level features a large great room, and a kitchen with a breakfast bar opens to the dining room. The breakfast area provides a pleasant view of the front yard. The large primary bedroom serves as a true retreat, complete with a walk-in closet, an additional closet, and a 4-piece ensuite bathroom. The two additional bedrooms are generously sized, private 2nd bedroom next to the main bath. The finished basement includes above-grade windows, pot lights, and a dedicated office space. Garage access directly to the main floor, and many windows also in all washrooms, landscaped yards. Enjoy your morning coffee or tea on the large and private porch, outdoor activities in the South and East-facing backyard. Long driveway offers two parking spaces with no sidewalk. This home is steps away from top-ranked John Fraser and St. Aloysius Gonzaga schools, ensuring excellent educational opportunities. You'll be just minutes from the Community Centre, Erin Mills Town Centre, and a wide variety of vibrant community offerings rich in arts and culture, endless shopping and dining options, and local farmers markets. Grocery stores, Credit Valley Hospital, medical facilities, parks, sports fields, and sports courts are also close by. Commuting is easy with a nearby Go Bus Terminal and quick access to Highways 403, 407, 401, and the QEW. Experience the perfect combination of Comfort, Elegance, and Convenience the epitome of Ideal Living! (id:56248)
1282 Concession 6 Townsend
Waterford, Ontario
For more info on this property, please click the Brochure button. Welcome to your dream countryside retreat! Nestled on a private two-acre parcel in scenic Norfolk County, this stunning contemporary family home offers nearly 3,000 square feet of beautifully finished living space. Tucked off a quiet, paved country lane, it features: Open-Concept Living with great windows: Soaring 10ft ceilings, recessed lighting, and expansive windows flood the interior with natural light and frame sweeping views of the surrounding farmlands. Gourmet Chef's Kitchen: Ample cabinetry and countertops, a huge center island, pot lights, and an inviting eat-in area - perfect for casual meals or entertaining. Elegant Living Room: A dramatic 14? Ceiling soars above the cozy fireplace, while oversized picture windows capture the peaceful rural panorama. Private Primary Suite: Retreat to your luxurious suite, complete with a spa-style ensuite bath, generous walk-in closet, and a covered upper deck showcasing breathtaking country views. 4 Bed + den & 3 Bathrooms: Bright, spacious rooms ideal for family, guests, or a home office, served by a beautifully appointed bathrooms. Finished Lower Level: A versatile rec room, dedicated office space, laundry facilities, and ample storage. Convenience & Comfort: Two-car attached garage with inside entry, dual laundry locations, natural gas hookup, and 200-Amps Panel. New Septic and Water well: Brand new Septic system and ~100ft dug concrete well with filtration system for your peace of mind. All new! Every detail of this custom home has been thoughtfully crafted for today’s discerning buyer. Experience peace and privacy of country living - discover why life truly is better in the country! (id:56248)
1084 Harbourview Drive
Midland, Ontario
This beautifully finished 5-bedroom, 3-bathroom home is set on a large in-town lot directly across from Georgian Bay, offering both convenience and lifestyle. Boasting over 3,500 sq ft of living space, the open-concept floor plan features a spacious family room and a custom kitchen with granite countertops, stainless steel appliances, and direct walkout to an incredible backyard retreat. The landscaped backyard is an entertainers dream, complete with a large deck, above-ground pool, and a stone pathway leading to a cozy firepit and second sitting area. Inside, the generous primary suite includes his and hers walk-in closets and a luxurious 5-piece ensuite bath. The fully finished lower level offers a huge rec room with wet bar, two additional bedrooms, a 3-piece bathroom, and plenty of storage. Quality finishes throughout include bamboo hardwood, ceramic tile, and vinyl flooring - no carpet. Additional highlights include a double-car garage with inside entry to the main floor laundry and new shingles installed in 2020. A perfect family home in a prime location - don't miss this rare opportunity! (id:56248)

