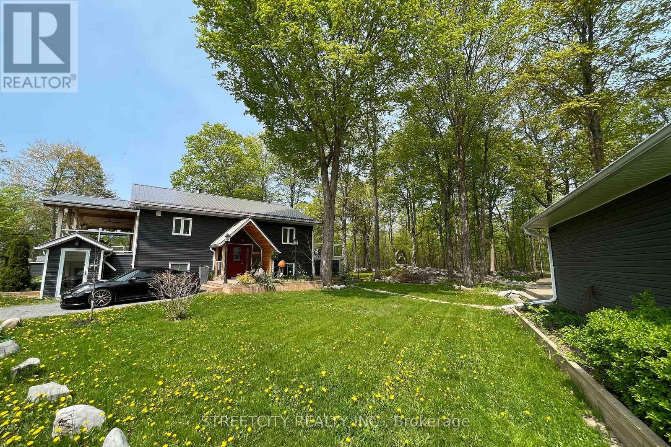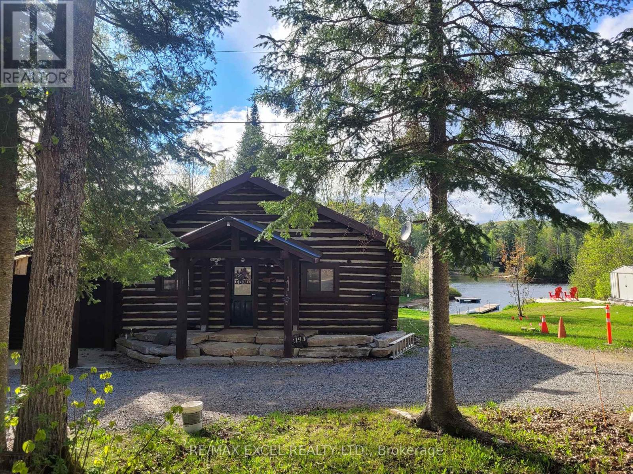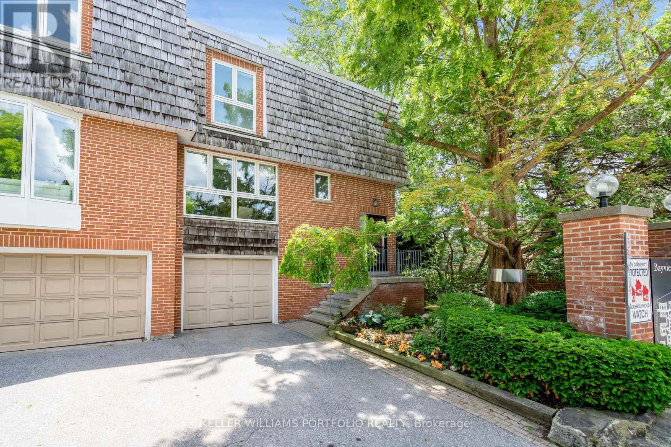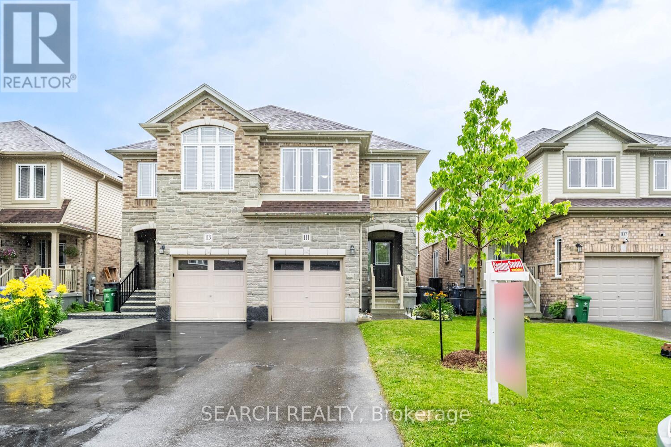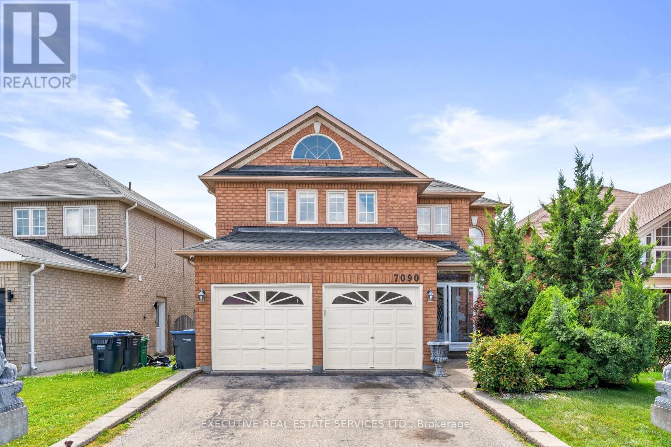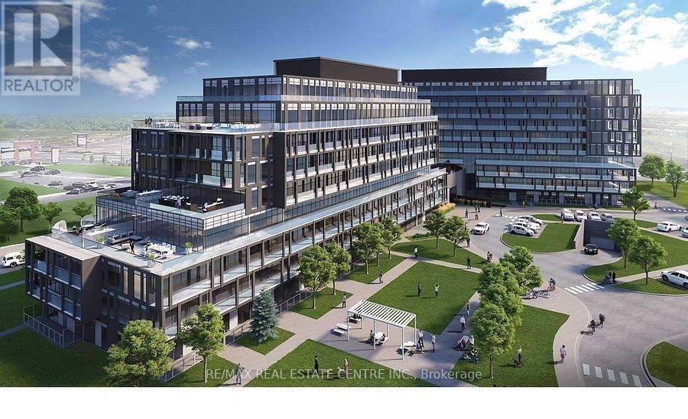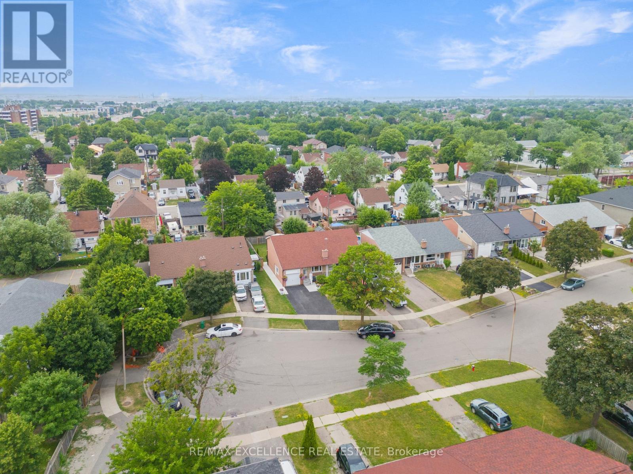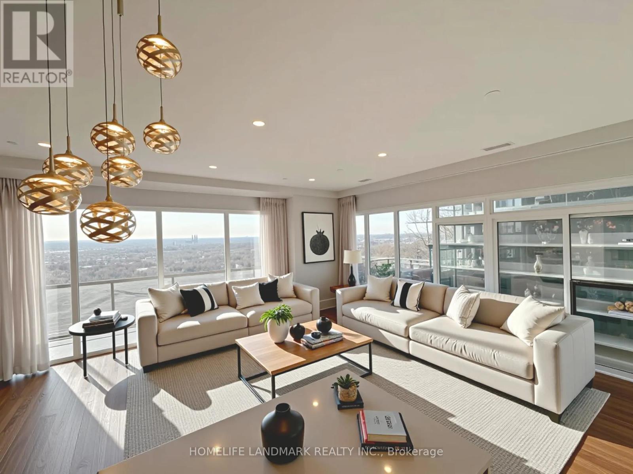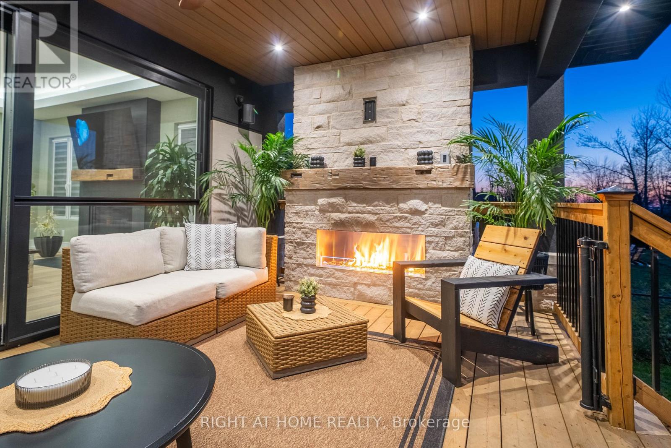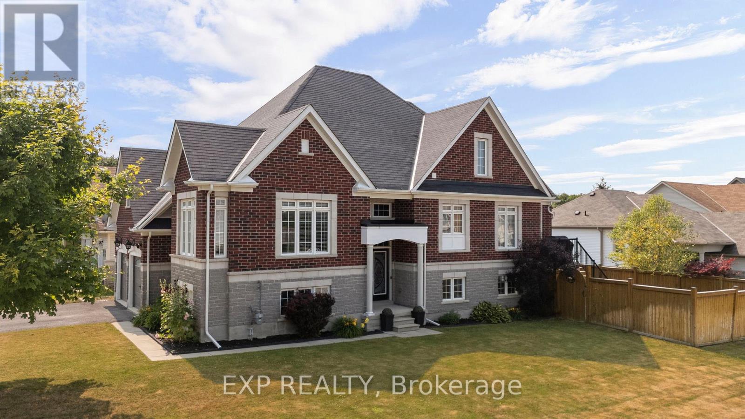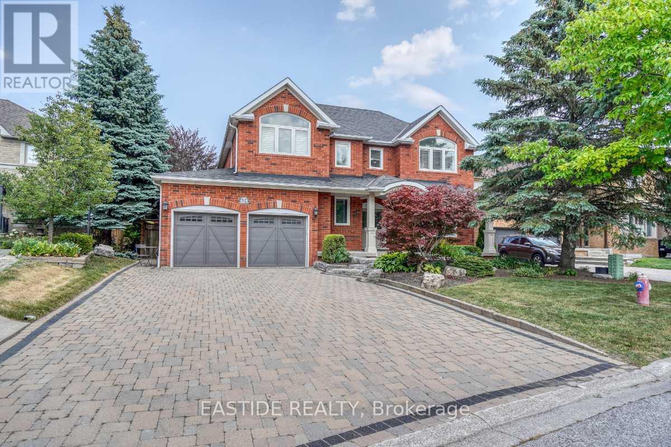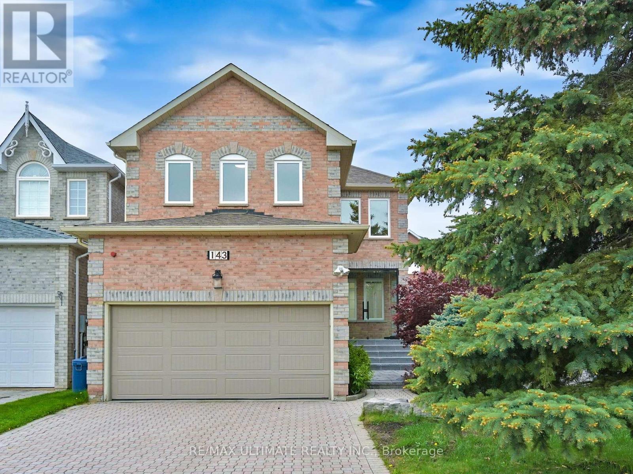3 Spring Street
Brantford, Ontario
Welcome to this immaculate freehold townhouse, built in 2019, featuring a striking brick and stone exterior. Enjoy the freedom of no condo fees and no POTL fees. Step inside to discover a bright and airy layout with 9-foot ceilings on the main floor, upgraded doors and windows, and elegant oak stairs. The kitchen boasts stainless steel appliances, pendant lighting over a quartz countertop, and plenty of pot lights for a warm, modern ambiance. Convenient stacked laundry is also located on the main level. Both full bathrooms feature sleek quartz countertops and stylish finishes. One of the standout features is the spacious rooftop terrace perfect for entertaining or relaxing offering unobstructed views and complete privacy thanks to full fencing on both sides. Located directly across from Brantford Collegiate Institute, this home combines comfort, style, and a prime location. (id:56248)
37 Bond Street S
Hamilton, Ontario
6 Unit apartment Building!! Exceptional opportunity to acquire a purpose-built multi-residential property in the heart of Dundas, ideal for investors or developers seeking immediate income and long-term upside. This well-maintained building features 6 spacious 2-bedroom, 1-bathroom units with functional layouts and shared on-site laundry facilities. Situated on a generous lot with parking for 10+ vehicles. Strategically located steps from public transit and minutes from McMaster University, the property attracts consistent rental demand from students, professionals, and commuters. With stable in-place income and proximity to schools, retail, parks, and major transportation routes, this asset offers strong fundamentals and the potential for enhanced returns through rent optimization or repositioning. A rare investment in a rapidly evolving and high-demand submarket (id:56248)
938 Battery Park
London North, Ontario
Welcome to this beautifully maintained townhouse, built in 2018, offering the perfect blend of space, style, and value. Spanning 1,818 Sqft, this home features a modern design, 2-car parking, and a spacious layout ideal for families and smart investors alike. Step into a bright, freshly painted interior with new light fixtures that elevate the entire home. The second floor boasts sleek laminate flooring, a generous living room, and a sunlit breakfast area that opens onto a private balcony perfect for morning coffee or evening relaxation. Upstairs, you'll find 3 large bedrooms and 2 full washrooms, including a primary retreat with ample closet space. This home offers a functional floor plan with room to grow, entertain, and enjoy. (id:56248)
171 Flatrock Road
Tweed, Ontario
Welcome to this extraordinary forest retreat, nestled within 99 acres of pristine woodland and thoughtfully developed over 6 acres for exceptional living, recreation, and relaxation. Located just off HWY 37 with easy access to HWY 401, this private sanctuary is only a 2-hour drive from Toronto, Montreal, and Ottawa, offering both seclusion and convenience. Explore cut and maintained walking trails throughout the forest, complete with signage and a detailed trail map perfect for peaceful strolls, nature hikes, or outdoor adventures. A private water source, a drilled well, and a sophisticated multi-tank storage system ensure a reliable, year-round water supply. At the heart of the property is a stunning pond with a stream and cascading waterfall, accented by a charming bridge, lampposts, and landscape lighting, creating an enchanting outdoor setting. A secure, urban-style fence with double gates opens to a horseshoe driveway, and a separate gated clearing offers parking for up to 40 vehicles, ideal for entertaining or events. A Tesla EV charger adds modern convenience for eco-conscious living. The main residence offers over 4,500 sq ft of usable space with five separate entry points. Inside are 4 bedrooms and 2.5 spa-inspired bathrooms, including a steam room and soaker tub. Italian finishes, fireplaces, and a newly built sundeck with panoramic forest views bring warmth and luxury to every corner. Additional features include a private wine cellar, cold storage, greenhouse, raised garden beds, and an open field patch. (id:56248)
90 Ashbury Avenue
London South, Ontario
Attention first home-buyers & investors! Welcome to 90 Ashbury Ave, located in South London's highly desirable Pond Mills area, a quiet family-oriented neighborhood close to Westminster Park, Fanshawe College South London Campus, and with easy access to 401 HWY. This awesome south-end backsplit, carpet-free home features 3+3 bedrooms and two 3-piece full bathrooms. Large living room and great room perfect for gatherings and entertainment. A newly updated kitchen with quartz countertop, white cabinets, stainless steel appliances, Modern and stylish. From the main floor, step to the upper level offers three nice-sized bedrooms with an updated 3-piece bathroom. From the separate entrance, go down to the lower level, which offers one bedroom and a large great room with multiple uses. The basement has another two bedrooms plus a Laundry Room. The backyard is fully fenced and has professional concrete ground in 2024. A detached single-car garage provides extra storage, and the concrete driveway has space for 5 vehicles. The whole house has done extensive renovation and upgrades in recent year: New Dishwasher (2024), New AC (2024), New Paint in Great Room (2025), New Light Fixtures (2025), New Garage Door Opener with Camera (2024), New Concrete Driveway Widening (2023), New Backyard Concrete Ground (2024), New Security System (2023), New Entire Electrical Outlet (2024), New Outdoor Hose (2025). Don't miss this rare opportunity, and it won't last long! (id:56248)
1194 Lake St. Peter Road
Hastings Highlands, Ontario
Dreaming Of A Gorgeous Chalet Style Cottage That Is Year Round And Fully Made Of Beautifully Crafted Round Logs With Extra Insulation, Flexible Chinking Which Enhanced Looking? Maybe With A Gourmet Country Style Kitchen With Fireclay Farmhouse Apron Sink & Quartz Counter And Plenty Of Professionally Designed Hardwood Cabinets; What If Is With A Huge Loft That Fits Two Queen Beds With A Walk-Out Balcony That Looks Over The Peaceful Lake St. Peter And A Play Area That All Kids And Adults Enjoy With Fun Game Times! Two Great Size Bedrooms On Ground Floor, With The Primary Overlooking The Lake And Walk Out To The Sun Filling Extra Large Deck Featuring Dura-Deck Surface Which Requires No Maintenance That Last Forever! What About A Walk Out Basement That Features A Large Recreation And An Amazing Family Room With Bar Table, Arcade And Foosball Table! A Backyard With Impressive Armour Stone Landscapes Stretching To The Shoreline And A Well Size Yet Private Sand Beach For Some Playful Fun Fill Afternoon! A Purposely Built Outdoor Shower And Outhouse To Keep The Watery & Sandy Fun Out Clean Before Returning To The Relaxing Indoor Leisure; Equipped With Water & Sewage Pumps As Well As UV Filtration System To Keep The Family Safe And Clean And Efficient Propane Gas Furnace To Keep The Cottage Nice And Cozy All Year Around; How About Two Sheds And A Carport That Offers Extra Spaces For Toys, Miscellaneous, Or Floats & Boats And Winter Gears? Situated Just About 30 Minutes To (Left) The Historic Bancroft For Shopping And Other Amenities Or (Right) To Get To The East Gate Of The Marvelous Algonquin Park! Imagine A Summer Fire Pit Marshmallow Night Under A Full Sky Stars Bath Accompanied With The Quiet Lake Peace, Or Skate Dance On Ice Into The White Winter Paradise This Provincially Regulated Lake St. Peter Could Offer! What Else Is In Your Mind Of A Perfect Cottage For Pure Joy And Pleasure Living? Possibly Just a Booking To Visit Could Help You Easily Get To Your Dream! (id:56248)
416 - 300 Ray Lawson Boulevard
Brampton, Ontario
Step into this well-maintained 2-bedroom, 2-bathroom unit featuring two walkouts to the balcony from both the primary bedroom and the family room. The primary bedroom includes a private ensuite, while the second bedroom offers a built-in closet with ample storage. This is the only unit on the floor with a separate locker on the same level, owned outright by the seller. Security cameras are installed on every floor for added peace of mind. The kitchen countertop was updated in 2024, and all major appliances are included.Situated in a quiet low-rise building on the BramptonMississauga border, this home offers quick access to Highways 407, 401, and 410. Walking distance to transit, schools, grocery stores, and major amenities, with building features like guest suites, a gym, and a party room. This unit is attractively priced. (id:56248)
2043 Davenport Road
Toronto, Ontario
Thoughtfully updated and meticulously maintained, this 4+1 bed, 3 bath home offers more space, style, and serenity than you'd expect. With rare legal front pad parking, you'll always have a spot waiting for you. Inside it's easy to forget you're on a main road. The layout flows beautifully, and almost every window frames greenery instead of the city. This space is quiet and calm with side street vibes. The main floor, with exposed brick, tall ceilings, and natural hardwood features a spacious open living/dining area with plenty of room to stretch out, entertain, and grow. Whether it's a cozy night in or a big holiday dinner, this home handles it all with warmth and ease. The updated kitchen leads past a convenient main-floor powder room to a wide and deep, fully fenced backyard. With a garden shed, perennials, a custom mural, and a large deck, this space is perfect for weekend lounging, entertaining, or letting pets roam. Upstairs, you'll find four large bedrooms plus a 4 piece family bath and lots of hallway storage. The finished lower level has a separate entrance, full bath, large bedroom, and laundry room that can be converted back to a kitchen, offering great potential for kids, guests, in-laws, or extra income. Unique for Toronto, the home sits slightly apart from its neighbours. Instead of brick walls, the view is west-facing sky, bringing in afternoon sun all year round. It truly is a hidden retreat in the city. What sets this home apart is the family-friendly community. Located in the heart of the Junction Triangle, you're steps from Wadsworth Park, Carleton Village Sports Academy, St. Paul VI Catholic School, and a close-knit, welcoming and safe neighbourhood. The UP Express, bike lanes, and the Railpath are nearby, with the best of St. Clair West, the Junction, and the Stockyards just around the corner. Peaceful, modern, and well cared for, this move-in ready home is built for living, gathering, and putting down real roots. Come see it to believe it! (id:56248)
Lower - 118 Shepherd Drive
Barrie, Ontario
Newly Built Legal Bsmt Apt in South Barrie! Bright and spacious, offers exceptional comfort in a family-friendly neighborhood. Private Entrance & private Laundry. Ample Storage in separate room. Plenty of storage options available to keep your living space organized. Quality laminate flooring throughout, ensuring durability and ease of maintenance. Just minutes away from Hwy 400 and the GO Station, providing ease of transportation. Bonus Den (id:56248)
13 Counsellor Terrace
Barrie, Ontario
This stunning, move-in ready gem offers over 2465 sq ft of finished living space in the highly sought-after South-East end of Barrie perfectly nestled on a peaceful street with friendly neighbours. Step inside and feel the difference: a custom-built kitchen designed for both beauty and function, new floors throughout, and smooth ceilings after removing the dated popcorn finish. The spacious main floor features a separate dining area, cozy living room with fireplace, and a walkout to an entertainers dream backyard complete with a massive deck, gazebo, fenced-in yard, playground, and shed. Upstairs you'll find generously sized bedrooms, including a primary suite with walk-in closet and a beautifully updated 4-piece ensuite. The fully finished basement offers an additional bedroom, a spacious rec room, and a newly added 3-piece bathroom with heated floors the ultimate comfort upgrade. Extensive updates include new siding, windows, garage doors, and fencing (all completed in 2022), giving this home a fresh, modern look with nothing left to do but move in and enjoy. Located minutes from GO Train, top-rated schools, parks, BarrieWaterfront, Friday Harbour, shopping, and restaurants, this home is the perfect blend of style, space, and location. Don't miss your chance to make this remarkable property your next address! (id:56248)
31 Lake Marie Trail
King, Ontario
Must See! Luxury and Spacious Treasure Hill Home. Over 4500 Sqft W/3 Cars Garage, 5 Washrooms& 4 Bedrooms. 2 Fireplaces, 11Ft Ceiling On Main and 10Ft On 2nd Floor. Hardwood Floor Throughout. Large Custom Kitchen, Huge Center Island. Extensive Upgrades. Close To King GoTrain, HWY 400, Country Day School, Seneca College, Villanova College, Parks, Trails and Shopping. (id:56248)
702 - 8188 Yonge Street
Vaughan, Ontario
Newcomers & Students Are Welcome; Brand New 1+Den Condo in Luxury 8188 Yonge St. Floor to Ceiling Windows Gives You Natural Light. Premium Finishes With High-End Appliances. Large Den Can Be Used As 2nd Bedroom or Office. This Unit is in the North tower. (id:56248)
622 - 8188 Yonge Street
Vaughan, Ontario
Newcomers & Students Are Welcome; Brand New 1+Den Condo in Luxury 8188 Yonge St. Un-Block South View, Floor to Ceiling Windows Gives You Natural Light. Premium Finishes With High-End Appliances. Large Den Can Be Used As 2nd Bedroom or Office. (id:56248)
79 Doris Crescent
Newmarket, Ontario
** Your Forever Home Awaits You ** Large Beautiful, Almost 2500 sq.ft. Plus Finished Basement, on a Quiet, Family-Friendly Crescent in the Heart of Newmarket ** This beautifully maintained 4+1 Bedroom home, sits on an extra-deep lot, offering exceptional privacy, both at the front and back. Nestled on a low-traffic, sidewalk-free street, it combines peace and quiet with the unbeatable convenience of being just steps from Yonge Street vibrant shopping and dining area. Inside, you'll find 4 spacious bedrooms, each with generous closet space, including a large Master Bedroom with a renovated ensuite bathroom. The main floor features gleaming hardwood floors, and the finished basement offers even more living space with a large recreation room, a 5th bedroom, an office, and ample storage space. The open-concept kitchen and breakfast area flows onto a large deck, perfect for summer entertaining or enjoying peaceful evenings overlooking your private backyard oasis. Offering the perfect blend of comfort, convenience, and lifestyle, this home is a beautiful gem in one of Newmarket most sought-after neighborhood. (id:56248)
802 - 8 Beverley Glen Boulevard
Vaughan, Ontario
Refreshed and smartly updated one-bedroom condo in the heart of Thornhills Beverley Glen. Approx. 560sq.ft. of efficient, stylish living upgraded and move-in ready. Offers set as per current bidding process.Located at 802 - 8 Beverley Glen Blvd, this bright and modern 8th-floor suite offers an intelligently planned layout with tasteful updates throughout. Wide-plank flooring and a clean neutral palette set a calm, inviting tone. The kitchen features a quartz countertop, stainless steel appliances, and updated cabinetry, anchored by a compact island with breakfast bar perfect for casual meals or morning coffee.The layout makes excellent use of space. A defined dining area allows for proper sit-down meals, while a separate study nook with built-in bookshelf offers comfort for working from home or reading. The living room leads to a north-facing balcony (approx. 36sq.ft.) with open, unobstructed views and plenty of natural light.The bedroom fits a queen-sized bed with ease and features a textured accent wall, adding visual warmth and boutique character. There is also space for bedside tables and a dresser, along with a walk-in closet that provides generous storage and easy organization. The refreshed bathroom showcases porcelain tile, modern fixtures, and a soft-patterned wallpapered accent wall, bringing a spa-like calm. Elegant lighting and chrome finishes add a polished final touch.Additional features include in-suite laundry and underground parking, completing the package of everyday function and comfort.Building amenities include a 24-hour concierge, fitness centre, party room, library, and visitor parking.Perfectly located near Thornhill Green Park, Promenade Mall, Viva/YRT transit, GO station, York University Express, and everyday essentials. A stylish, move-in-ready condo that blends smart space planning, light design touches, and exceptional convenience in one of Vaughans most walkable communities. Show with confidence. (id:56248)
76 Unity Gardens Drive
Markham, Ontario
Capture Every Unforgettable Dawn Moment With This Facing East Condo Townhouse Right Across The Gorgeous Ray Street Park. With This Just Over 12 Years Old With Modern And Functional Design Of 3 Bedrooms Plus A Bright Basement, You Can Simply Forget About Rainy Spring Or Stormy Winter Days To Enjoy Direct Indoor Access To Langham Square Which Offers Unlimited Food, Fun & Groceries With T & T Supermarket. Very Low Maintenance Fee Which Also Covers TWO Indoor Parking Spots. Wood Floor All Over And Delightful Ambient Lights With New AC Unit And Laundry Set. Impressively Bright And Refreshing Thanks Extra Large Windows On Every Floor. High Demanded Top Ranked School Zone Sorrounded With Tons Of Greenspace! Steps To York U, Go Station, DT Markham; Panam Centre, Ymca, Restaurants, 407, Markville Mall And Much Much More. (id:56248)
173 Helen Avenue
Markham, Ontario
Rarely Found Detached House In The Prestigious South Unionville Neighbourhood! One Of The Newest Built - Less Than 10 Years Old. Approximately 3100 Sqft With Latest Technology Such As Dual Climate Control, Where You Can Adjust 1st/2nd Floor Temperatures Independently - Big Saving On Your Energy Bills! Unprecedented All Walk-In Closet In All Bedrooms (Yes! Including the Linen Closet) Featuring The HUGE One In Master That Fits/Showcases All Your Fashion Collections Like A Celebrity! Superb Layout That Takes Every Inch Into Consideration Allowing 5 Large Decent Size Bedrooms Plus Office/Den & Basement Bedroom Which Provides More Functionality For Special Necessities! All Custom Designed Washrooms With Quartz Countertops; Gourmet Kitchen With XL Quartz Island And Wine Display/Pantry; Napoleon Two Way See Through Fireplace; Wainscotting & Crown Moulding, 9 Feet Smooth Ceiking And Jacuzzi In Master Ensuite Are All Representation Of Elegant Lifestyle! Recent Professional Finished Basement Features Impressive Full Gym Room, Theather & Great Room With Wet Bar To Keep Your Dream Work&Life Balanced. 200 Amp Power Supply And Close Circuit Security System Surrouding The Exterior Provides Extra Layer Of Safety! Unbeatable Location With Just Steps To T&T SuperMarket/Longham Square & Proximity To The Great Unionville Station/Cineplex/York U/Panam Centre/Markville Mall/Unionville Main Street/Pacific Mall/New Kennedy Square... Countless Greenspaces, Even A Pond Sorrounded By Trees And Plants Within Just Waking Distance. Not To Mention The Great Elementary (Unionville Meadows P.S) And High School (Markville S.S) Zones... This House Has Everything You Need And Dream Of!!! (id:56248)
Master - 163 Fairglen Avenue
Toronto, Ontario
Big Master Bedroom With Ensuite Bathroom, Close To Seneca College, Mcdonald High School, Supermarket, Banks. Student Is Welcome. Shared Kitchen with Landlord (Extra Cooktop will be provided) (id:56248)
2208 - 197 Yonge Street
Toronto, Ontario
Luxury Northwest Facing Condo Unit Nestled In The Highly Desirable Downtown Core Location Overlooking Fantastic Cityscape. Spacious And Functional Layout. Floor-To-Ceiling Windows With 9-Feet Ceilings. Enjoy The Sunshine All Year Round. Steps To Subway Station, Eaton Centre Shopping Mall, Delicious Restaurants, Coffee Shops, Bakery, Book Store, Cineplex Cinema, Ikea, University of Toronto, Toronto Metropolitan University, Banks, Parks, And So Much More. Building Amenities: 24 Hours Concierge, Security System, Gym, Sauna, Spa, Piano Lounge, Party & Dining Room, Guest Suites, BBQ Area. (id:56248)
665b - 135 Lower Sherbourne Street
Toronto, Ontario
Presenting a brand new suite located in one of Toronto's desirable, locally built neighborhoods. This contemporary suite features 9-foot ceilings and sleek laminate flooring throughout, creating an open and airy atmosphere. The well-designed layout includes a separate kitchen and living area, with the living room offering a walk-out to a private balcony, perfect for outdoor relaxation. The kitchen is equipped with built-in appliances and a stylish granite countertop, ideal for modern living. The spacious primary bedroom is highlighted by a large window and a generously sized closet. A versatile den, enclosed with a door, offers the flexibility to be used as a second bedroom or a home office. Every inch of this unit has been thoughtfully designed to maximize space, with no wasted corners or unused areas. Situated in acharming neighborhood, youre just steps away from St. Lawrence Market (with Phase 2 opening soon), grocery stores (No Frills), shops, restaurants, and the Distillery District. With quick access to the Downtown Core, DVP, and TTC, convenience is at your doorstep. This unit is truly move-in ready, offering an ideal blend of modern design and a prime location. (id:56248)
1406 - 55 Regent Park Boulevard
Toronto, Ontario
Enjoy a stunning, unobstructed west-facing view of the city from the 14th floor! This bright and modern bachelor features floor-to-ceiling windows, a sleek open-concept layout, and upscale finishes throughout. Steps to Queen St. streetcar, 2 mins to DVP, and quick access to Eaton Centre, Toronto Metropolitan University (TMU), and the Financial District. Top-tier amenities include a full basketball court, gym, yoga studio, steam room, billiards lounge, theatre, and stylish party rooms. Urban living at its best in the heart of Downtown East! (id:56248)
1905 - 35 Empress Avenue
Toronto, Ontario
Welcome to 35 Empress Avenue Unit#1905, A FURNISHED 2-bedroom, 2-bathroom South East corner suite in the heart of North York. This bright, spacious unit features a functional layout, modern kitchen, and a private balcony with unobstructed green views, free from nearby high-rise blockage. Just bring your suitcase , furniture and essentials are all ready for move-in. Enjoy the walking distance to the subway, Empress Walk Mall, Loblaws, library, and more. Located in the top-ranked School zones, this unit is perfect for families with school-aged children. Building amenities include 24/7 concierge, gym, party room, guest suites, and visitor parking. Tenant pays hydro, gas, and internet. Don't miss this amazing opportunity! (id:56248)
1280 Yonge Street
Toronto, Ontario
Great Location!!!Chinese Restaurant for Sale. The existing owner will transfer her business to her own property. This business sales almost Free Transfer one year lease term . After 1 year you have opportunity to sign lease agreement with the landlord directly. Now the rent $6250/m + TMI $1980/m (id:56248)
1402 - 15 Grenville Street
Toronto, Ontario
Prime Downtown Location! Bright and Well-Appointed 1 Bedroom + Den Suite With A Desirable South-Facing Exposure In The Heart of Toronto. This Modern unit Features 9-Foot Ceilings, Floor-To-Ceiling Windows, And Laminate Flooring Throughout, Creating A Warm And Inviting Atmosphere. The Sleek Kitchen Is Equipped With Granite Countertops And Built-In Appliances, Perfect For Urban Living. The Versatile Den Offers An Ideal Space For A Home Office Or Guest Area. Located Just Steps From College Park Shops, The University of Toronto, Toronto Metropolitan University, Eaton Centre, IKEA, Major Hospitals, And More. Offered Fully Furnished. (id:56248)
1605 - 18 Hillcrest Avenue
Toronto, Ontario
2 Spacious Bedroom, Corner Unit With Underground Dir Access To North York Subway Station Via P2 Loblaws Steps To The Library, Art Center, Entertainment And 24 Hour Goodlife Approx. 1072 Sf Plus Large Balcony - South East Corner W/ Newly Renovated Kitchen Includes 1 Car Parking. Amazing School Zone (id:56248)
113 - 1837 Eglinton Avenue E
Toronto, Ontario
Open House: Thurs 6-8pm, Sat 3-5pm, Sun 1-3pm. Welcome to your Bright & Spacious Open Concept 2-Bdrm, 2 bath Home in Victoria Village! Walk-Out To a Private Terrace Great For Bbqing and outdoor living. High Ceilings, Freshly Painted and New Vinyl flooring Throughout. Tiled Kitchen floor, with subway tile backsplash, Granite Counters, Breakfast Bar and stainless steel appliances. Generous Primary bed W/Ensuite 4-Pc Bath and walk in closet. Unit comes with 2 parking spots a locker and and in-suite laundry. No Stairs In This Unit. Vic Park bus stop and Eglinton (future LRT) stops just outside your door. Shopping galore, Parks & Schools within walking distance making Victoria Village a family-friendly neighbourhood. (id:56248)
101 - 138 Scenic Mill Way
Toronto, Ontario
Spacious Multi-Level End Unit Townhouse in One of Torontos Most Prestigious Neighbourhoods! This beautifully maintained townhouse offers the perfect blend of comfort and convenience in a highly sought-after and upscale Toronto neighbourhood. Surrounded by elite schools, lush parks, and premier amenities, this move-in-ready home is ideal for families and professionals alike. Step inside to discover elegant hardwood parquet flooring and large windows throughout, filling the home with natural light and creating a bright, open, and welcoming atmosphere. The main level features a generous living and dining area, a large eat-in kitchen, and a convenient 2-piece powder room perfect for both everyday living and entertaining. Upstairs, you'll find three well sized bedrooms, each offering large windows and ample closet space. Thoughtful details such as a laundry chute and plentiful storage make everyday living effortless.The finished lower level boasts a versatile recreation room with a walk-out to the garden, ideal for relaxing, entertaining, or creating the ultimate work-from-home setup. Enjoy a truly maintenance-free, peace of mind lifestyle. Monthly fees cover access to the pool, water, roof and window maintenance, exterior upkeep, window cleaning, professional landscaping, parking, and even snow removal.Perfectly located near top-rated schools, scenic parks, shopping, TTC transit, and with easy access to Highway 401, this home delivers urban convenience in a peaceful, prestigious setting. (id:56248)
71 Deere Street
Welland, Ontario
This immaculate home is turn key and ready to move in. The modern contemporary style definitely makes it stand out among the rest. Its open concept kitchen and dining room is equipped with stainless steel appliances, granite countertops and a breakfast bar that will fit 4. The butlers kitchen provides a great little space for prepping food, or mixing drinks and is fitted with new cabinetry, microwave, a second stainless sink and built in wine fridge. The main floor has recessed lighting, vaulted ceilings and tons of natural light with vinyl flooring that runs throughout the entire home. Two fully renovated bathrooms, both with stunning sliding glass shower doors, large mirrors and unique ceramic tile flooring. Two beautiful French doors (2021) lead out to your large, freshly painted deck overlooking your newly sodded/landscaped back yard, also equipped with a recently refinished 8x12 shed. The home has newer windows, a new furnace, air conditioner and hot water tank (2021). The vinyl siding is done in 2021 and the roof was replaced in 2014. Driveway resealed in July 2023. Interior weepers and sump pump were installed in 2014. This house is just waiting for someone to call it home! (id:56248)
2505 - 318 Richmond Street W
Toronto, Ontario
Stunning Architectural Achievement In The Heart Of The Fabulous Entertainment District! Very Rare Find And Expensive Unobstructed East View W/Floor To Ceiling Windows Allow For Loads Of Natural Light, The Marvelous Sunshine Awaits! Smart And Functionally Style Living Modern Quality Finishes; Spacious Kitchen Area With All Built-In Stainless Steel Appliance! Full-Size Bathroom With Laundry. A The Perfect Downtown Starter/Investment/Pied-A-Terre! Steps To Kensington Market, Chinatown, Live Theatres, Restaurants And Subway!! Amazing Building Amenities!! 100 Walking Score To All (id:56248)
111 John Brabson Crescent
Guelph, Ontario
Welcome To This Spectacular Semi-Detached Home In One Of The Most Sought-After Communities In South Guelph The Beautiful Kortright East Neighbourhood. Built By Award-Winning Fusion Homes, This Home Just Celebrated 5 Wonderful Years In June 2025 And Is Still Cared For By The Original Owners Who Have Maintained It With Love And Warmth.Step Inside To A Bright Foyer That Flows Into A Spacious Living Room And An Open-Concept Kitchen With Dining Area. The Upgraded Kitchen Boasts New Brand Quartz Countertops, A Double Sink, S/S Appliances, Backsplash, And Sliding Doors That Lead Out To A Huge Backyard With A Beautifully Finished Patio And A High-End Pergola Perfect For Entertaining. Upstairs, You Will Find Large Bedrooms, Including A Primary With Ensuite, Another Full Bathroom, Walk-In Closets with Each Room, Convenient Second-Floor Laundry, And Quartz Counters In All the Bathrooms. Natural Light Fills The Home Through Large Windows, Highlighting The Excellent Layout That Stands Out Among Other Semis In The Area.Enjoy Great Curb Appeal With Professionally Done Front Landscaping, Stone Edging, And Flowers That Add Charm And Warmth. Minutes to University of Guelph, Hwy 401, French Immersion School, And All Major Amenities.With Parking For 3 Cars, A Long Closing Option, And Nothing To Do But Move In This Home Is Truly A Must-See. Pack Your Bags And Make This Your New Home! (id:56248)
7090 Terragar Boulevard
Mississauga, Ontario
Welcome to 7090 Terragar Boulevard! This fully renovated, spacious detached home is located in the heart of the vibrant and family-friendly Lisgar neighbourhood in Mississauga. Boasting over $200,000 in recent upgrades, this stunning property offers 4 large bedrooms upstairs and 3 additional bedrooms in a professionally finished basement perfect for extended family, guests, or potential rental income.Step inside to find a grand hardwood spiral staircase leading to an oversized upper landing. The main floor features separate living, dining, and family rooms, creating a functional layout ideal for entertaining and everyday comfort. Gorgeous hardwood flooring runs throughout the home**no carpet anywhere**and the entire space has been meticulously updated with high-quality finishes.Enjoy a bright and modern kitchen with updated cabinetry and ample storage. All bathrooms have been completely renovated with stylish, contemporary fixtures. The spacious primary suite features a walk-in closet and a beautifully redone ensuite bath. The basement includes a full living space, bedrooms, and a bathroom offering excellent in-law suite or income potential. Additional features include a **double car garage**, landscaped front and backyard, and a large driveway with ample parking. Located within walking distance to grocery stores, schools, parks, and public transit. Just minutes to highways 401, 407, and Lisgar GO Station, making it a commuters dream.This is a rare opportunity to own a move-in-ready home in one of Mississaugas most desirable and well-connected communities. Don't miss your chance to call this beautifully upgraded home yours! (id:56248)
1211 - 1182 King Street W
Toronto, Ontario
Be the first to live in this stunning, brand-new corner unit at XO2 Condos featuring one of the best layouts in the building! This bright and spacious 2-bedroom, 2-bathroom suite offers a rare balcony with breathtaking, unobstructed south facing views of the Lake Ontario. Flooded with natural light, the thoughtfully designed floor plan maximizes comfort and functionality. Enjoy top-tier amenities including a 24-hour concierge, fully equipped fitness centre, party room, games lounge, coworking space, rooftop terrace with BBQ area, and easy access to public transit. Move in and start living the elevated downtown lifestyle! (id:56248)
A217 - 3210 Dakota Commons Circle
Burlington, Ontario
Client RemarksAbsolutely Fantastic Sun-Filled And Upgraded 1 Bedroom + Den Suite At The Valera Condos. This Condo Features An Open Concept Floor Plan, Laminate Flooring Throughout, Upgraded Lighting & Pot Lights, Flat-Panel Kitchen Cabinetry, Quartz Countertops With Matching Backsplash, Ss Appliances & In-Suite Laundry. Enjoy Serene Views Of The Escarpment From Your 116 Sq Ft Balcony Plus Enjoy Resort Inspired Amenities, Swimming Pool!!! (id:56248)
203 - 51 Lady Bank Road
Toronto, Ontario
Big Terrace Energy on Lady Bank. Looking for something seriously special in the city? Found it. Suite 203 isn't just another condo - it's a rare, radiant, and ridiculously cool 1-bed retreat in a boutique 18-unit building just off The Queensway. Think: concrete ceilings, sleek modern finishes, a wide open layout, and a vibe that says "I've arrived."But the real showstopper? A massive, private terrace that doubles your living space and triples your quality of life. Garden it. Lounge on it. Host wine nights, book club, Outdoor Yoga or sleepover under the stars. Invite 12 of your favourite people or just claim it as your solo outdoor sanctuary. It's rare. It's quiet. It's all yours. Inside, you'll find: Full-size stainless steel appliances, a gas stove, a smart layout with great flow, a walk-in closet the current tenant cleverly converted into a WFH office nook (easy to switch back if your wardrobe demands it). Natural light pouring in from every angle; Tucked away on tranquil Lady Bank Road, you're just steps to TTC, top-notch west-end restaurants, and all the energy of The Queensway with none of the noise. Parking included. Pet-friendly. Boutique building vibes. This one feels different in all the best ways. (id:56248)
3047 Merritt Avenue
Mississauga, Ontario
A Rare find! This charming 3-Bed,2-Bath Semi-Detached Family Home, situated on a quiet cul-de-sac, sitting on a 122 ft deep lot, that offers abundant space both indoors & outdoors. As you step inside, the living room features cathedral ceiling, making the space feel bright, airy & open. Large windows allow the abundance of natural light while overlooking the front yard. Total living space approx 1350sqft along with finished basement. A cozy kitchen with plenty of counter space for all your cooking needs, it flows seamlessly into a large dining area, which can also double as a comfortable sitting area, Sliding doors from the dining area lead out to a lovely backyard perfect space for entertaining, BBQs, kids play or simply relaxing after a long day. A versatile bedroom on the ground floor adds flexible living options. Two other bedrooms on upstairs are also very spacious with large, bright windows & a beautifully upgraded bathroom complete with built-in Bluetooth audio for a spa-like experience. The house has direct access from the garage makes daily life effortless &convenient. The finished bsmnt is an added bonus, ideal for work, play, and household chores. It includes a spacious rec room/office, a newly built 3-piece bathroom,& laundry/utility area with all owned appliances no rental equipment. A private driveway with space for 4 cars plus a one-car garage featuring a mezzanine for extra storage, offering both convenience & functionality. The newly replaced 3-pane windows provide superior insulation and energy-efficient contributed by Zebra blinds. Newly painted walls and modern fixtures, potlights create a fresh, welcoming feel. Within walking distance to schools, parks, groceries, places of worship, medical centers, bus stops, & the GO station, quick access to major highways, neighboring cities. this home offers the ultimate in convenience. Perfect for commuters, first-time buyers seeking a versatile turnkey home, upsizers & downsizers-this one is a must-see! (id:56248)
1606 - 200 Burnhamthorpe Road E
Mississauga, Ontario
Immaculate 2-Bedroom Condo in Prime Mississauga Location! Bright and spacious with a functional layout approx. 950 sq. ft! Open-concept living and dining with large windows that flood the space with natural light. Enjoy breathtaking views of the city skyline and serene ravine right from your living room. Two full bathrooms and generously sized bedrooms perfect for families or professionals. Just minutes to Square One, transit, schools, and all amenities. Direct bus to subway and GO Station for ultimate convenience. Enjoy fabulous amenities in this well-maintained, Kaneff-built building. Incredible value! A must-see! (id:56248)
Lph05 - 56 Annie Craig Drive
Toronto, Ontario
Experience the pinnacle of waterfront luxury in this stunning CORNER PENTHOUSE at Lago at the Waterfront. This beautifully upgraded 2+1bedroom (Dan can be a 3rd bedroom), 3 full bathroom residence offers nearly 1,400 sq. ft. of interior space plus a rare 400 sq. ft. wraparound terrace with Gas BBQ hookup and spectacular, unobstructed views of Lake Ontario and the Toronto skyline. Over $$$$ 100,000 has been invested in premium finishes, including soaring 10-ft ceilings, pot lights, and floor-to-ceiling windows that flood the space with natural light. The open-concept layout is anchored by a gourmet kitchen with built-in Miele Appliances - fridge, stove, oven, microwave, dishwasher, and vent-hood along with a wine fridge, sleek cabinetry, and a large island ideal for entertaining. The custom laundry room features high-end washer/dryer and additional storage. The primary suite offers his-and-hers custom closets, a spa-like ensuite with Jacuzzi tub and glass shower, and a private walkout to the terrace. All bedrooms have custom closets. The den, enclosed with a door and window, functions perfectly as a third bedroom or office. Elegant custom window curtains, stylish ELFs, and a statement chandelier elevate the space even further. Includes TWO premium PARKING Spots near the elevator and TWO LOCKERS - one oversized and one regular size. Building amenities: indoor pool, sauna, hot tub, gym, theatre, party room, guest suites, BBQ area, dog wash station, 24-hr concierge, and visitor parking. Steps to parks, trails, restaurants, TTC, and minutes to Gardiner & Mimico GO. Easy Showing! Motivated Seller! (id:56248)
2906 Concession Rd A
Ramara, Ontario
Modern luxury meets lakeside serenity. Welcome to your dream retreat where tranquil living and refined luxury meet in perfect harmony. Custom built in 2023 with uncompromising attention to detail, this extraordinary residence offers approximately 5000 sq ft of exquisitely finished living space, thoughtfully designed for comfort, style, and connection to nature. Step inside and discover a stunning layout featuring 5 spacious bedrooms, 4 spa inspired bathrooms, a private gym, and a resort style sauna and steam room that accommodate up to approximately 12 guests, your personal wellness oasis. Crafted with meticulous precision and premium finishes throughout, this home features top-of-the line appliances, solid core doors with high-end ball bearing hinges, 7 1/4 inch baseboards, custom millwork and cabinetry, triple pane european windows and exterior doors, white oak engineered hardwood and heated marble inspired epoxy flooring, three Napoleon fireplaces total (2 indoor, 1 outdoor), and built in speaker system creating warmth and ambiance throughout. Outdoors the luxury continues with three stylish sitting areas, previously mentioned Napoleon fireplace, a fire pit area, and illuminated concrete walkways. Boasting a 3 car garage that can accomodate a boat or motorized toys, two versatile sheds include built in chicken coop and dog run, while a concrete pad with electrical hook-up awaits your future swim spa. Just steps from the lake and only a few houses from the community boat launch and water access, this home is ideally situated for those who appreciate nature, privacy and premium living. Every element of this property has been carefully curated- no expense spared, no detail overlooked. This is more than a home; it's a lifestyle. Come experience it for yourself. This is the lakeside luxury you have been waiting for. (id:56248)
105 White Sands Way
Wasaga Beach, Ontario
Welcome to 105 White Sands Way Where Comfort Meets Coastal Living. Situated on a beautifully maintained corner lot in the sought-after Wasaga Beach Village Community, this spacious brick, stone and vinyl home offers over 2,600 sq.ft. of finished living space and is just a short walk to Beach 1. Inside, the home features 4 spacious bedrooms (3+1), including two with private ensuite bathrooms, and a total of 3 full bathrooms. You'll find soaring 9-foot ceilings throughout, highlighted by a stunning 17-foot vaulted ceiling in the living room. The expansive 2nd floor primary suite offers nearly 300 sq.ft. of space and a luxurious 5-piece ensuite with soaker tub, dual sinks, independent shower and water closet. The organized double-car garage includes inside entry, dual door openers, overhead loft storage, and is pre-wired for a Level 2 electric vehicle charger ready for your finishing touch. Additional features and upgrades include: Quartz countertops, Hot water on-demand system, Full irrigation system with rain sensor, Liberty security system, Nest thermostat, Ring doorbell + wired security camera & much more. The backyard is designed for relaxation and entertaining unwind beneath the covered pergola, soak in the sunken hot tub on the low-maintenance composite deck, or gather around the fire pit that comfortably seats eight. With over 1,400 sq.ft. of unfinished basement space, this home also offers exciting potential for customization. 105 White Sands Way truly has it all - location, space, and lifestyle. Book your showing today and experience what Wasaga Beach living is all about. (id:56248)
310 - 5 Spooner Crescent
Collingwood, Ontario
Welcome to your dream retreat in the heart of Collingwood! Nestled in the picturesque Blue Fairview Development on the renowned Cranberry Golf Course, this stunning 1015 sqft condo offers a perfect blend of luxury & comfort. With 2 spacious bedrooms, 2 elegant bathrooms, and a den, you'll have all the space you need for relaxation and entertaining. Step inside to find an inviting open-concept layout, designed for modern living. The beautiful kitchen features a gas stove, stainless steel appliances, and sleek granite countertops, complemented by a stylish center island that's perfect for gatherings. The living area seamlessly flows into the dining space, making it an ideal environment for both cozy nights in and lively get-togethers. The property boasts a large balcony that overlooks the lush golf course and majestic mountains, providing a serene backdrop for your morning coffee or evening BBQs complete with a convenient gas hookup. Two walkouts lead you to this outdoor oasis, enhancing your living space and allowing you to fully embrace the stunning natural surroundings. The primary suite is a true retreat with a generous walk-in closet and a private ensuite 4-piece bathroom, offering a perfect haven to unwind. An additional bedroom and bathroom provide guests or family members with their own private space. Enjoy the convenience of in-suite laundry and designated underground parking, ensuring comfort and ease throughout the seasons. The community also features a fantastic recreation center complete with a gym and an outdoor pool, perfect for staying active and socializing with neighbors. Whether you're seeking a peaceful permanent residence or a seasonal getaway, this exceptional property is ideally positioned near the shimmering waters of Georgian Bay and the vibrant recreational opportunities of the Collingwood area. Don't miss your chance to experience a lifestyle of leisure and elegance in this remarkable home! (id:56248)
615 - 38 Cedarland Drive
Markham, Ontario
Fabulous Fontana Condo located in the heart of downtown Markham with excellent amenities and a prime, convenient location. This bright and spacious 2+1 bedroom corner unit with 1140sqft, features fresh new paint, upgraded new laminate flooring, high ceilings, and a large outdoor balcony with unobstructed southwest views. The functional layout offers a generous eat-in kitchen with stainless steel appliances, quartz countertops, mosaic backsplash, and ample cabinet space, plus room to add a kitchen island for your breakfast area. The living room is sun-filled and walks out directly to the balcony, perfect for relaxing or entertaining. The formal dining room is a rare find in condos, offering a defined space ideal for hosting dinners. The spacious den can be used as a third bedroom or office, and the double mirrored closet in the foyer provides extra storage for your clothings and shoes. Steps to Hwy 404 & 407, GO Train Station, Downtown Markham Cineplex, supermarkets, restaurants, First Markham Place, Markville Mall, banks, Markham Civic Centre and so much more. Enjoy amazing building amenities including an indoor swimming pool, library, basketball court, and more. Zoned for top-ranking schools: Parkview Public School and Unionville High School. (id:56248)
1093 Queensville Side Road
East Gwillimbury, Ontario
Welcome to your own private oasis just minutes from Hwy 404! This well-maintained 3-bdr bungalow sits on a 2-acre lot surrounded by mature trees, offering the perfect blend of privacy, nature, and convenience. Inside, you'll find a bright and spacious living area with large picture windows that flood the home with natural light and showcase the lush greenery outside. The layout is highly functional, offering an easy flow between living, dining, and kitchen spaces ideal for both everyday living and entertaining. The classic eat-in kitchen features solid wood cabinetry, granite countertops, and brick accents for a warm, timeless feel. The washroom is renovated and includes a bright, modern shower room. The basement is fully finished, providing additional living space, including a dedicated workout area perfect for fitness enthusiasts or as a versatile recreation space. This property offers a unique investment opportunity as well, with potential to be divided into two separate lots, making it an ideal candidate for future development. Whether you're looking for a tranquil home with natural surroundings or an investment property with future growth potential, this bungalow offers the best of both worlds. The oversized driveway offers 8 parking, and the two-car garage. Minutes to Highway 404 . Whether you're looking to settle in, renovate, or build your dream retreat, this property offers incredible potential in a sought-after East Gwillimbury location. (id:56248)
659 Mariner Lane
Newmarket, Ontario
Welcome to 659 Mariner Lane A Stunning Mattamy-Built Home in Prestigious Stonehaven! Nestled on a quiet Cue De Sac , this spacious 4+2 bedroom, 4-bathroom home boasts approximately 4,500 sq. ft. of total living space with 9-ft ceilings on the main floor and a beautifully finished basement. The open-concept layout flows effortlessly, leading to a private backyard oasis featuring a saltwater inground pool, perfect for summer entertaining. Thoughtfully updated with new furnace, 12 windows, and sliding kitchen doors (approx. 5 yrs ago). Features include a double garage + 4-car driveway, family room with fireplace, and ample storage. Located in the sought-after Stonehaven-Wyndham community near schools, parks, and amenities. (id:56248)
4607 - 7890 Jane Street
Vaughan, Ontario
Luxurious 1+1 Bedroom Condo for Lease at Transit City 5! Experience upscale living in this bright and modern 1+1 bedroom, 2 full bathroom condo in theprestigious Transit City 5. Perfectly situated close to shopping, transit, and restaurants,this north-facing unit offers exceptional convenience and comfort.Key Features Spacious Layout: 1 bedroom plus a versatile den, ideal for a home office or guest space. Two Full Bathrooms: Enjoy privacy and convenience with two modern bathrooms. Modern Kitchen: Features built-in appliances, quartz countertops, and under-cabinet LEDlighting for a sleek, contemporary look. Bright and Clean: North exposure ensures plenty of natural light and a fresh, invitingatmosphere. Parking Included: One dedicated parking spot for your convenience.Building Amenities State-of-the-Art Gym: Includes a jogging track and squash courts. Outdoor Pool: Perfect for relaxing or entertaining guests. Party Room & Guest Suites: Host gatherings or accommodate overnight visitors with ease.Location Highlights Prime Location: Steps to public transit, shopping centers, and a variety of restaurants. Vibrant Community: Enjoy the best amenities and lifestyle in the area.This condo offers a perfect blend of luxury, functionality, and location ideal for professionals or couples seeking a premium living experience. Book your viewing today! (id:56248)
Basement - 35 Decoroso Drive
Vaughan, Ontario
Gorgeous 1 bedroom brand new basement apartment For Lease In High demand area of Sonoma Heights. Legally built basement apartment. Brand new stainless steel appliances and separate laundry. Comes with one parking on the driveway.Tenant To pay 30 % utilities (id:56248)
143 Halterwood Circle
Markham, Ontario
Gorgeous Monarch Detached Home Located In A High Demand Neighbourhood. Newly Renovated, $200K Renovation on Main & Second Floor: New Wood Flooring, Staircase, Kitchen Cabinets, Quartz Countertops, All Bathrooms, Pot Light, Smooth Ceiling, All Ensuite/Semi Bedrooms. New Appliances - SS Stove, SS Fridge & SS Range Hood. Direct Access to Garage. New Windows And New Water Tank (Owned). New Interlock Driveway - Park 4 Cars. New Fence. Professional Finished Basement w/ 1 Bedroom/Bath. Walking Distance To High Ranking Markville SS/Unionville P. S., Toogood Pond Park, Unionville Main Street, Markville Mall, GO Station, HWY 407/404, York U Campus, YMCA. House is like NEW! Show and Move In! **Virtual Tour Available** (id:56248)
52 Greendowns Drive
Toronto, Ontario
Well maintained 4 bedroom home in the heart of Scarborough Village, this stunning backsplit 4 features an open concept floor plan, sun-filled living rm combined w/ Dining, kitchen w/ a breakfast area & a door to the garden, 4 generously sized bdrms w/ large windows overlooking the backyard, finished separate entrance bsmt w/ a kitchen & laundry machines, many upgrades in the last 3 years, house and carport roof (2022), owned tank-less water heater(2022), Gas furnace (less than 1 year), this property offers the perfect blend of privacy, space, and potential. Whether you're an investor, renovator, or a buyer looking for a solid home with room to grow, 52 Greendowns Drive is a rare find in a great location. (id:56248)
401 - 160 Alton Towers Circle
Toronto, Ontario
Beautiful Two Bedrooms with Open Balcony, Laminate Flooring Thought -Out, Renovate Kitchen, Renovated Glass Bathrooms, Immaculate AA Move-In Condition, Clean, Bright & Spacious. Well Maintained Condo In the High Demand Location, Step To TTC, Super Market, Library, School & Parks, 24 Hours concierge, Full Facilities with Indoor Swimming Pool, Exercise Room, Recreation Party Room, Visitor Parking **Tenant to pay Heat and Hydro. (id:56248)


