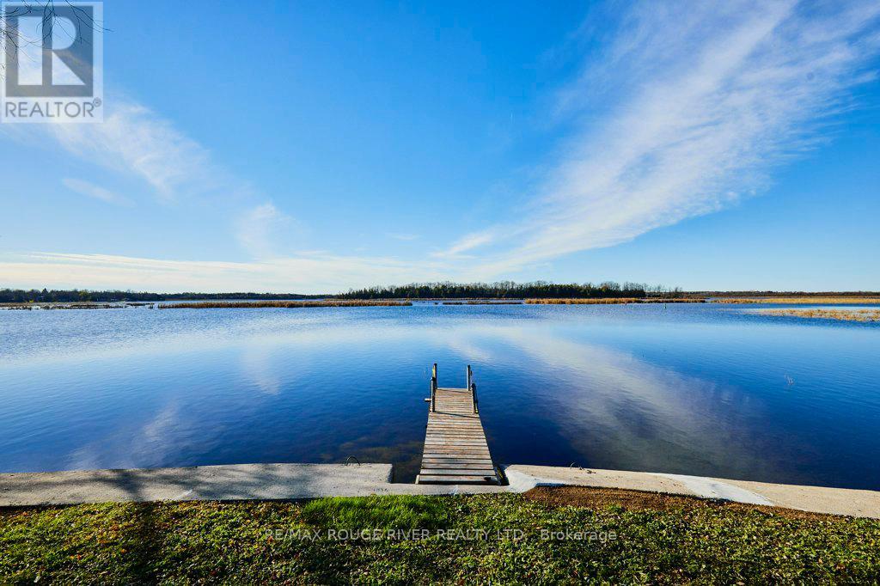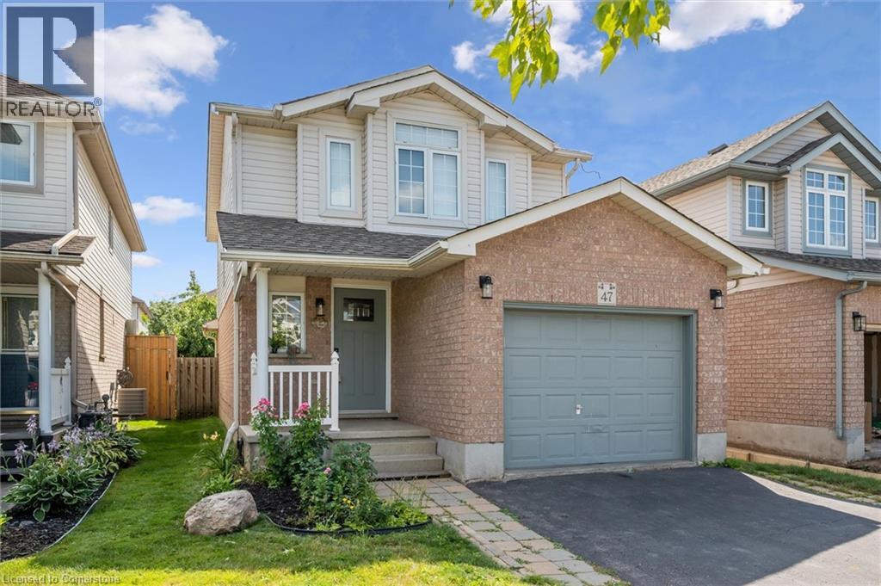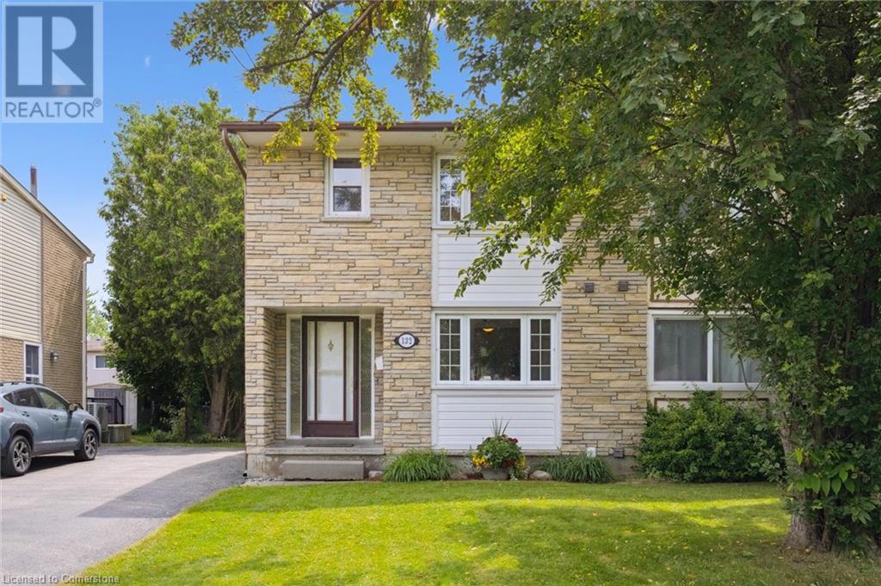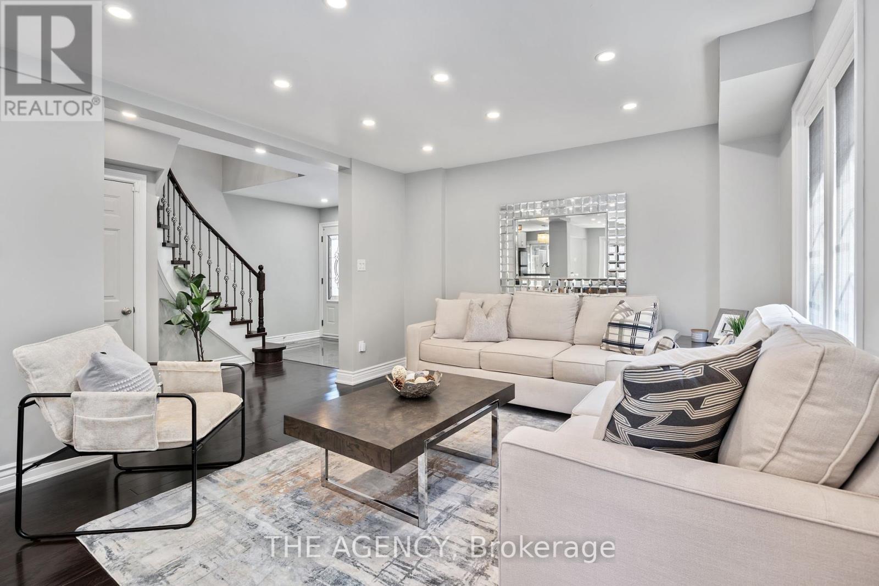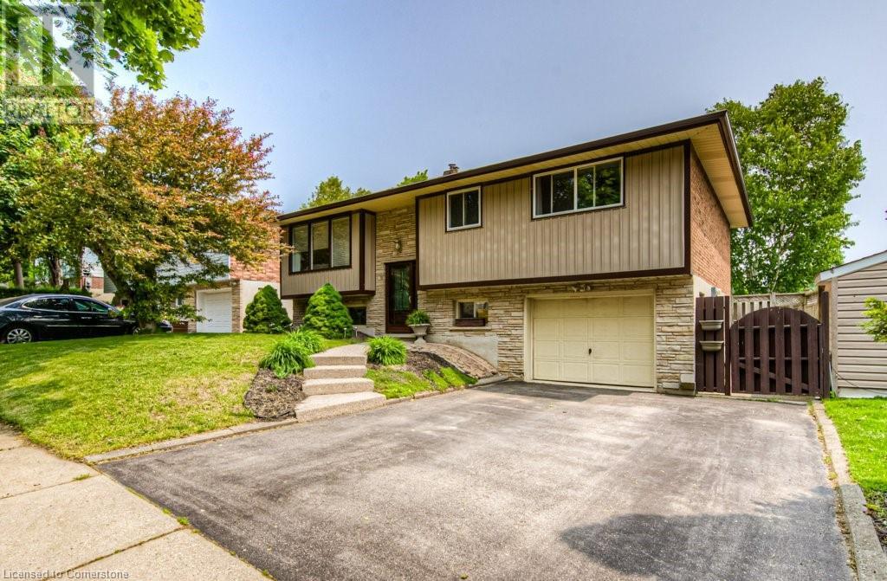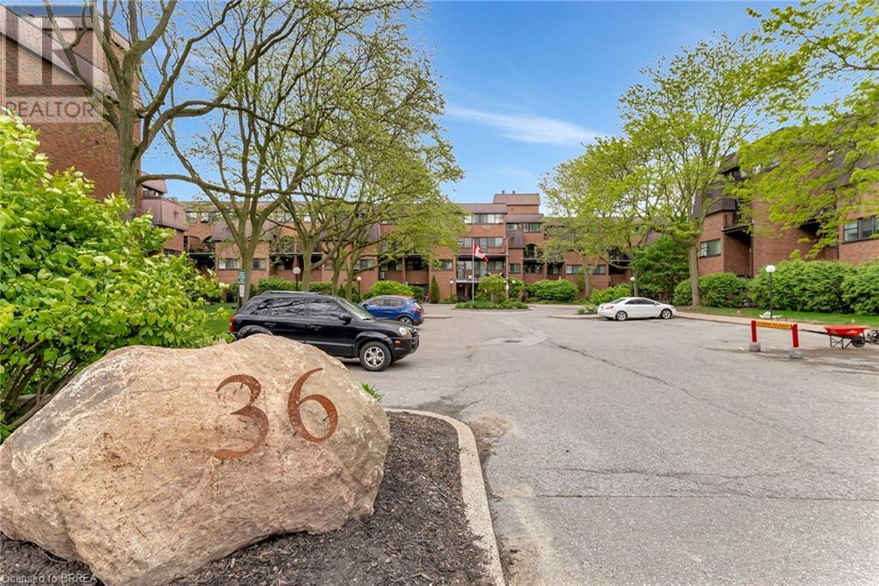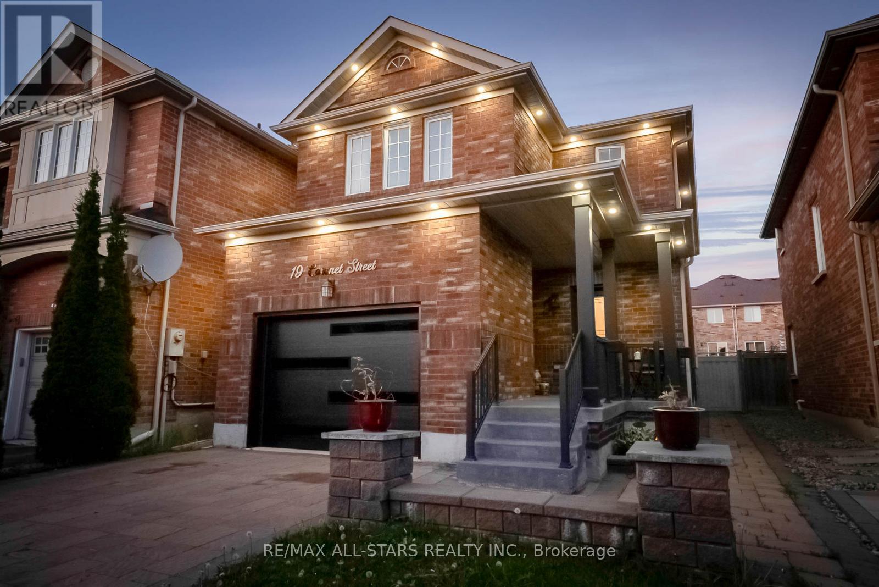11 Cleveland Street
Thorold, Ontario
This well cared for home is Value-packed as a potential Multi Family home or Duplex, featuring 3+ 1 bedrooms, 3 bathrooms, 1-4 pc, 1-3 pc, 1-2pc. A great opportunity for families and investors. Convenient private entrance leading to a basement apartment or in-law suite, perfect for rental income. Remodeled kitchen with newer counters, sink and fresh paint, new bedroom, full rec room & bath with walk in spa shower. The main floor has a large bright kitchen, dining area with custom built kitchen and apron sink, wall oven and newer fridge. Very comfortable L/R with a large picture window, main floor bedroom and bath. The upper level boasts 2 bedrooms and a 2 pc bath, all newer laminate flooring as well. Beautiful bamboo flooring throughout the main floor. Many updates include new furnace Dec/ 2024, new hydro panel Nov/2024. A large backyard which is fenced with 2 sheds. Concrete drive for 4 cars and single car garage with hydro. Location is ideal, just minutes away from Schools, Brock University, Niagara College, shopping, transit, downtown amenities and a short drive to Niagara Falls. Everything is done, nothing to do but sit on the covered front porch and enjoy your morning coffee! (id:56248)
328 - 470 Dundas Street E
Hamilton, Ontario
Bright and modern condo with 9' ceilings and a smart layout! This unit has wide plank vinyl floors, unique upgrades of extra-wide doors and hallways, and a stylish tiled feature wall. The kitchen includes a fridge gable, backsplash, stainless steel appliances, upgraded faucet and upgraded accent lighting. Bathroom has upgraded faucet and shower hardware. Separate den perfect for working from home. Lower floor unit makes for easy access. Includes 1 underground parking spot (not surface) and a locker on the same floor as the condo unit. The building has great amenities: gym, party room, rooftop terrace, and a secure parcel locker system for all deliveries (with phone code access).Located in an excellent area close to parks, shops, and everything you need. Great for young professionals and families! (id:56248)
129 Marshall Heights Road
West Grey, Ontario
Welcome to this stunning executive bungalow nestled on a picturesque 1.4-acre estate lot, surrounded by mature trees and country charm. Thoughtfully designed for both comfort and functionality, this home offers a perfect blend of upscale living and peaceful rural surroundings.Inside, you'll find 3 spacious bedrooms, including a luxurious primary suite featuring a walk-in closet and a beautiful ensuite with high-end finishes your own private retreat. The bright, open-concept living space is anchored by a well-appointed kitchen with an induction cooktop, central island, walk-in pantry, on-demand hot water tap, and central vac vent, making everyday living and entertaining effortless. California shutters in the main living areas add a timeless touch while enhancing natural light and privacy control. (id:56248)
54 Harold Street
Toronto, Ontario
A rare opportunity with incredible potential in one of South Etobicoke's most sought-after neighbourhoods. This charming detached bungalow sits on a deep 35 x 135 ft lot with a 5-car private drive, a separate side entrance, and a spacious backyard, making it ideal for a move-in-ready setup, rental potential, or a future custom build. With plenty of space to reimagine, this is a great option for families and investors seeking to craft something truly special. Surrounded by top neighbourhood favourites like Sanremo Bakery, Jimmy's Coffee. Easy transit access with 5 mins to QEW and 5 min walk to Mimico GO Station (15min to Union). Plus the community is home to excellent schools and parks nearby. Don't miss your chance to create something special in Mimico! (Some Photos Virtually Staged). (id:56248)
326 - 8201 Islington Avenue
Vaughan, Ontario
Beautifully updated and maintained one bedroom with den (currently used as a dining room).Great space for entertaining. Private setting overlooking picturesque ravine. Modern kitchen with stainless steel appliances. Laundry room has sink and built in shelving. Pet friendly with restrictions. Parking and locker included. Low maintenance fees. Very quiet. minutes from Market Lane, Banks and Cataldi. Plenty of visitor parking. Excellent run building. (id:56248)
81 Laird Drive
Kawartha Lakes, Ontario
Waterfront living in the heart of Kawartha Lakes! Designed for everyone to enjoy, a Savaria elevator runs through the centre of the home. It's a truly exceptional property, fronting directly on Sturgeon Lake & harnessing the priceless west views and sunsets which are the signature brand of this area. The house (3291 sq ft) is rich in luxury, comfort & light. Double-door main entry & foyer. Family room, living room & dining room are laid out on the main floor in open concept- no way to escape the lake views! Kitchen re-imagined in 2024: bespoke 2-tone cabinets have a sleek Euro finish; with quartz countertops; gas stove & chef's range hood; custom backsplash, breakfast bar & centre island. Main floor includes a 3-pc bath, fireplace with premium insert, spacious laundry with side entrance & 3-season sunroom. The convenient elevator feature is enhanced by wide, barrier-free doors in the primary bedroom and ensuite bath. Stairs boast tempered glass railings; 10' ceilings on 2nd floor create impressive space and light throughout. The huge primary suite is west facing, with a wall of windows overlooking the lake; integral sitting area; huge L-shaped closet/ dressing room with custom cabinets; & an oversize 5-piece bath. The lot is a very spacious pie-shape with approx. 50' at the front, 75' on the waterfront, and 250' deep. There's room to easily park 10 cars in the driveway. Detached garage (986 sq ft) is laid out for two cars with a large workshop; it could instead be configured to accommodate 4 cars. Most of the garage is insulated; a mini-split heating/cooling unit was added in 2024. At the waterfront, there's a dock & an amazing, cozy bunkie to relax, read a book or just take a nap. Main house infrastructure includes a steel roof; 200-amp electrical; 2 furnaces (main floor & 2nd floor); 2 central air systems; full water purification system including softener and UV. And all of this is just 10 minutes from bustling Lindsay & an hour from central Oshawa! (id:56248)
47 Cotton Grass Street
Kitchener, Ontario
Welcome to 47 Cotton Grass Street., Kitchener. This well maintained and updated 3 bedrooms, 3 bathroom two storey is situated in a desirable Family friendly neighbourhood. The main floor offers an open concept layout with newer laminate flooring, ceramic in the updated kitchen complete with quartz counter tops and backsplash. Patio doors off the dinette lead to a stamped concrete patio, completely fenced price backyard and shed. A cozy living room just off the kitchen and dinette is the ideal spot to relax or entertain your Family & Friends. Upstairs boasts newer laminate flooring in the hallway and all three bedrooms including the spacious Primary bedroom. The 5 piece bathroom has newer vinyl flooring and double sink vanity. Downstairs is completely finished and provides you with more space. A good sized recreation room is perfect for watching a sports game of movie! This property has a single car garage, double wide driveway with stone walkway to the front porch. Enjoy all this home has to offer and an amazing location close to schools, shops and the Laurentian Wetlands for hike or bike ride. Gardens in the backyard contain chameleon plant, beefsteak plant, mustard green, tomatoe, blueberry and raspberry. (id:56248)
132 Greendale Crescent
Kitchener, Ontario
Welcome home to Greendale Crescent. Well maintained by the same owners for over 30 years, this spacious 3-bedroom semi-detached home offers an exciting opportunity in a friendly neighbourhood. The main floor features a bright and inviting foyer that leads into a sunlit dining room and a functional kitchen complete with stainless steel appliances. The spacious and bright living room overlooks the private, fenced backyard filled with mature trees, featuring hardwood floors and direct access to a charming patio—perfect for outdoor entertaining. The carpet free main and upper levels showcase a combination of hardwood and tile flooring, adding both style and practicality. Upstairs, you’ll find a generous primary bedroom, a refreshed full bathroom, and two additional well-sized bedrooms. The finished basement adds flexible living space with a large L-shaped recreation room—ideal for a home office, gym, or media area. This level also includes laundry, a working shower and rough-in for a toilet, with ample storage throughout. Ideally located close to parks, trails, top-rated schools, Chicopee Ski Hill, and all major amenities, this home offers incredible value in a family-friendly community. Don’t miss your chance to make it yours! (id:56248)
134 Apple Ridge Drive
Kitchener, Ontario
Desirable Doon South, an exceptional family friendly neighborhood. Custom built, original owner all the wants on your wish list and more. Curb appeal is just the beginning, covered front porch invites you to the expansive entry foyer. Modern open layout where function meets design. Large family room with gas fireplace, adjacent to the eat in kitchen, the heart of the home, modern appliances, fridge with ice maker, gas stove, dishwasher, loads of cabinets and pantry space, under cabinet lighting, backsplash. Company coming? Entertain the crowd in this enormous dining room, plenty of space for all your furniture and guests. The upper level offers 4 bedrooms of a good size , the primary features double door entry, 3 closets, spacious ensuite, jetted tub, corner shower and double sinks. The finished lower level features a second fireplace, wet bar, walkout , plenty of light here without the basement feel. The interior of the home is carpet free except the lower level, easy care hardwood. Finished top to bottom for the growing family or multigenerational living. Potential for Duplex. Other features include 4 bathrooms in all, convenient main floor laundry, washer, dryer, custom cabinetry, garage access. Speaking of the double garage, all the car enthusiasts will be happy here, extended when built, there is room for your truck, bult in storage, speakers stay as well. Parking for 3 in the aggregate driveway side by side no car shuffle here. On demand water heater and softener owned. R/I gas line for BBQ, Gas heat, central air. Steel roof installed 2017. Fully fenced yard perfect for the kids and pets. Pride of ownership is evident in the well-maintained homes in the area. Extraordinary location great proximity to schools, shopping, restaurants, worship, transportation. Conestoga College, highway and 401 access for the commuters. (id:56248)
45 - 3059 Finch Avenue W
Toronto, Ontario
A SHOW STOPPER! This rare over 2200 sq/ft 5+1 bedroom, 4 Bath 3 story end unit Townhouse feels like a Semi. Backing on to the Humber River Recreational trail, it offers privacy, a lush ravine view, located in highly desirable family-friendly community of Humbermede. Main level welcomes you with the spacious foyer, open concept living & dining area, a stunning kitchen showcases a large island with extended breakfast bar, quartz counter tops, powder room, & walk out to the deck, patio & a Semi-private fenced space backs onto Humber River. Bright & Spacious 2nd level boasts primary Bedroom with luxurious 5 pc en-suite & walk-in closet as well as a family room. 3rd level features 4 generous sized bedrooms & two 4 pc bathrooms. Finished basement includes a bedroom, rec room & a large laundry room. Parking for two, 1 garage & 1 driveway. Steps to the Finch LRT line, TTC bus routes, close to HWYS 400/407/401, community center, parks, trails, reputable schools and just minutes to York University & Humber College. Ideal location for big families, first time home buyers or investors. Updated from top to bottom in recent years, with renovations including new flooring, bathrooms, kitchen, pot lights, and fresh paint throughout. (id:56248)
10 Cameron Court
Orangeville, Ontario
This spotless, fully renovated home sits on a professionally landscaped lot in one of Orangevilles most desirable neighbourhoods. Ideal for downsizers or first-time buyers, the updated kitchen features stone countertops, sleek cabinetry, and abundant storage, all under soaring vaulted ceilings that carry into the bright dining area. Matching laminate flooring runs throughout the living room, bedrooms, and hallways. The primary bedroom is privately located at the back of the home and offers easy potential for a semi-ensuite with a simple door addition. The upstairs washroom has been updated with stone counters. The lower level features a spacious living room with large, bright above-grade windows and a fully updated washroom. The finished basement impresses with a beautiful laundry room featuring custom cabinetry, stone counters, and ample storage. In addition, there is a separate storage area in the basement. Mature trees in the backyard provide privacy around the newer deck and fully fenced yard, creating a perfect outdoor retreat. Enjoy inside access to your finished 1.5-car garage. Just minutes from the rec centre, splash pad, parks, schools, shopping, and all of Orangevilles amenities, this home is the total package. (id:56248)
2507 - 215 Sherway Gardens Road
Toronto, Ontario
Welcome To This Bright, Spacious 2 Bed 2 Bath Corner Unit In Prestigious One Sherway Tower 3.Breathtaking Panoramic Nw View.New Painting, New Floor, Professional Cleaned! Floor To Ceiling Windows.Spacious Master Br W/ 4Pc. Ensuite & Walk In Closet.Granite Counters & S.S Appliances, New Laundry. Open Concept Liv/Din W/ Eng. Hwd. Floors.1 Parking. Great Location Steps To Sherway Gardens Mall. Easy Access To Gardiner Expy, Qew, 427, & Restaurants & Shops On The Queensway. (id:56248)
3347 Mc Master Road
Mississauga, Ontario
Welcome to 3347 McMaster Road, a beautifully renovated 4+2 bedroom, 3.5 bathroom detached home located in the heart of Erin Mills, one of Mississauga's most sought-after family neighbourhoods. This stunning property offers over 2,400 square feet of thoughtfully designed living space, combining comfort, functionality, and modern style. The bright and inviting main floor features hardwood floors, pot lights, and a spacious family room. The kitchen is a true highlight, boasting custom cabinetry, a large quartz island, porcelain flooring, and stainless steel appliances. With its seamless flow into the dining and living areas, this space is perfect for entertaining guests or hosting family dinners. Upstairs, offers a generous primary suite with two closets, a beautifully updated 4-piece ensuite, and backyard views. The three additional large-sized bedrooms offer ample space, each featuring mirrored closets and large windows that flood the rooms with natural light. The fully finished basement is a standout feature, with its own separate entrance, a modern kitchen with quartz countertops, a full bathroom, and two spacious bedrooms. Whether used as a nanny or in-law suite, a private space for older kids, or a potential rental unit, this level offers incredible versatility and value. Outside, the private, fenced backyard is beautifully landscaped, perfect for summer BBQs, gardening, or simply enjoying a quiet evening (id:56248)
11 Coach Hill Drive
Kitchener, Ontario
OPEN HOUSE SUNDAY JULY 27 1:00pm-3:00pm Welcome to 11 Coach Hill Drive – A Beautifully Updated Raised Bungalow in the Heart of Country Hills! Nestled on a quiet, family-friendly street, this move-in-ready 3-bedroom, 2-bathroom home offers comfort, convenience, and modern updates that appeal to first-time buyers, growing families, and investors alike. Enjoy 1850 sq.ft. of finished living space featuring fresh paint throughout, two cozy gas fireplaces, and carpet-free flooring. The bright and functional kitchen includes a new stove (2024) and updated faucet (2024), with sliders leading to a private, fully fenced backyard — ideal for kids, pets, or weekend entertaining. Major updates include a new furnace (2023), windows in all bedrooms, kitchen, and bathroom (2023), front door (2023), updated upstairs bathroom fixtures (2024), and a washer/dryer (2023). Located minutes from Highway 401, Fairview Park Mall, great schools, restaurants, hospitals, public transit, and parks — this home truly offers the best of family living with urban convenience. Don't miss your opportunity — book your showing today! (id:56248)
453 Mill Street
Elora, Ontario
Experience breathtaking views, total privacy, & over $478,000 in upgrades in this extraordinary 5-bed, 3-bath home backing directly onto the Irvine Creek Gorge. Hear the cascading water from your private river-view deck & enjoy the serenity of a natural spring. This 4,100+ sq ft retreat offers a seamless blend of luxury & nature, set on a secluded 82’ x 282’ lot with professionally landscaped grounds, armour stone gardens, & aggregate walkways. The backyard is an entertainer’s dream, featuring a large 19’ x 42’ pool, solar & gas heating, a $120K thermally baked ash hardwood deck, 14’ x 14’ gazebo, hot tub,& glass railings for uninterrupted views. Inside, the main floor shines with refinished cherry hardwood (2024), shiplap ceilings, custom lighting, and a striking stone fireplace. The kitchen is both elegant and functional, with updated appliances and a layout designed for entertaining. Three sliding doors open to the backyard oasis. The 18’ x 22’ primary suite includes a double-sided fireplace, spa-like ensuite, and custom walk-in closet. Upstairs offers maple flooring, oversized bedrooms, laundry, and character-filled touches. The finished basement features a WETT-certified stove, stone wall, gym, and cherry stair treads—part of a $100K reno. Major updates include roof (2014), A/C (2018), well pump (2025), pressure tank (2023), and a full water purification system. This location offers the perfect balance of peaceful country living and convenient access to vibrant small-town amenities. Enjoy weekend strolls through Elora’s historic downtown, boutique shopping, local cafes, and the renowned Elora Gorge Conservation Area. With nearby trails, rivers, and parks, outdoor recreation is always within reach, while excellent schools, healthcare services, and dining options in Fergus make everyday life both easy and enriching. This is not just a home—it’s a lifestyle, where refined design and natural beauty converge in perfect harmony. (id:56248)
131 Kinzie Avenue
Kitchener, Ontario
Welcome to 131 Kinzie Avenue, a well maintained bungalow offering two self-contained units on a spacious corner lot. Whether you're looking to invest, live in one unit and rent the other, or accommodate extended family, this property offers exceptional flexibility. The upper level features three bright bedrooms, an updated full bath, and a modern kitchen with a warm, functional layout, ideal for comfortable everyday living. The lower level is a newly renovated two-bedroom suite with its own kitchen, bathroom, and private entrance, offering a fresh and comfortable space for additional income or in-law living. Shared laundry is conveniently located on the lower level, and the private backyard provides green space for everyone to enjoy. With ample parking and a central location close to schools, transit, and shopping, this is a turn-key opportunity you won’t want to miss. **Photos of lower suite have been virtually stage** (id:56248)
179 Live Eight Way
Barrie, Ontario
Step Into Ownership Of An Established Franchise, Kajun Fried Chicken & Seafood. Located In The Heart Of Barrie's Premier Park Place Plaza. With Great Exposure And Traffic Count, Located Seconds Away from Hwy 400 In Barrie's Premier Park Place Plaza. Central Location, Surrounded by Big Box Retailers such as Starbucks, Best Buy, Costco, Marshalls, & So Many More! Strong Traffic Generators In the Immediate Area Which Bring a High Volume Of Customers And Strong Monthly Sales. Clean, Bright & Modern Layout. This Is A Turn-Key Operation Ideal For An Experienced Restaurateur Or First-Time Business Owners! Comes Fully Equipped With A Commercial Kitchen, Trained Staff, And Established Systems. Established Branding, Proven Concept, Full Hands-On Training & Support For New Purchaser! (id:56248)
43 Cedar Street
Collingwood, Ontario
Welcome to 43 Cedar Street, a character-filled century home nestled on one of Collingwood's most sought-after tree streets. Comes with a newly built 16x40 ft detached garage/workshop with 200 amp service, ideal for hobbyists or those in need of ample storage. Set on a deep 51x165 ft town lot, this property blends timeless charm with some thoughtful modern touches. This 3-bedroom, 2-bathroom home features a convenient main-floor primary bedroom offering flexibility for families or those looking to avoid stairs. A refreshed separate main floor bathroom adds comfort, while the classic architectural details remain intact, preserving the homes historic and unique appeal. Step inside to discover original hardwood flooring throughout the main level, complemented by new vinyl plank flooring upstairs in the hallway and bedrooms. The updated kitchen, complete with modern butcher block counters and bright skylight, that fills the space with natural light, creating an inviting hub for daily living. Garage has operational garage doors on both ends, making it a versatile space with endless potential. An additional storage shed offers even more room for tools, toys, or seasonal gear. Whether you're looking to embrace Collingwood's heritage or simply enjoy the peaceful, walkable neighbourhood, this home is a rare find. Don't miss the opportunity to own a piece of history with room to grow. Call now for your own private showing! (id:56248)
26 Monique Crescent
Barrie, Ontario
Welcome to 26 Monique Crescent; A beautifully updated S.L. Witty built all-brick raised bungalow in a desired Barrie neighbourhood. The open-concept main floor features engineered hardwood throughout and a cozy gas fireplace. A convenient main-floor laundry rough-in adds flexibility to the layout. The kitchen is where style meets function - recently renovated and thoughtfully designed with quartz countertops, stainless steel appliances, pot lights, a deep sink, and a mix of drawers, pull-outs, and a glass display cabinet that makes everyday living feel effortless. Step out to a private deck and fully fenced backyard that feels like a garden oasis. The spacious dining loft offers flexibility, perfect for entertaining or converting the space into an extra bedroom. Your primary suite includes a bay window, built-in closet, and a 3-piece ensuite with walk-in shower. Downstairs, you'll find a bright rec room with electric fireplace, additional bedroom, and full bath to make the lower level ideal for guests or extended family including a separate entrance from the garage. This home is located close to schools, parks, amenities, and Hwy 400. The heat pump, windows, and doors have all been recently updated, providing the new owners peace of mind. (id:56248)
36 Hayhurst Road Unit# 159
Brantford, Ontario
Welcome to Unit #159 at 36 Hayhurst Road — a spacious and versatile 3-bedroom, 2-bathroom main floor condo located in Brantford’s desirable Fairview neighbourhood. With over 1,080 square feet of thoughtfully designed living space across two levels, this home is ideal for first-time buyers, downsizers, or anyone looking for low-maintenance living without sacrificing comfort or convenience. Step inside to discover a bright and inviting layout featuring a generous living and dining area, an updated kitchen, and a rare main-floor bedroom that also works beautifully as a dedicated office or guest space. Upstairs, you'll find two large bedrooms, a full 4-piece bath, and convenient in-suite laundry. One of the standout features of this unit is the walk-out patio — perfect for morning coffee, summer evenings, or even as an alternative entrance for easy access. Being on the ground floor means no waiting for elevators and added ease for bringing in groceries or welcoming guests. Location is key, and this property delivers. Just minutes from Highway 403, Lynden Park Mall, shopping plazas, restaurants, schools, and public transit, everything you need is right at your doorstep. Whether you're commuting, running errands, or heading out for a night on the town, you're perfectly situated. Even better? The condo fees cover your Utilities — heat, hydro, water, as well as building insurance, maintenance, landscaping, snow removal, and parking. That means no surprise bills and true peace of mind. Enjoy the added bonus of building amenities including an exercise room, party room, and elevator access for upper-level visits. Owned parking spot #103 is steps from a secured building entrance offering added convenience. If you're looking for a comfortable, centrally located condo with room to grow and low-maintenance living, this is the one. (id:56248)
372 John West Way
Aurora, Ontario
Location, Location! Welcome to 372 John West Way - a beautifully maintained and spacious 3-bedroom townhome nestled in one of Aurora's most sought-after neighbourhood's. Thoughtfully designed with 9-ft ceilings in the kitchen and family room, this home features a renovated kitchen with quartz countertops, ceramic backsplash, stainless steel appliances, and a bright eat-in area that opens to the family room with fireplace and walkout to a private patio. On the upper level, the spacious primary bedroom features a 3-piece ensuite with a glass shower and a walk-in closet. The finished basement provides excellent additional living space for a rec room, office, or home gym. Additional highlights include a single-car garage plus two extra parking spots. Enjoy unmatched convenience-walking distance to top-rated schools, parks, shops, restaurants and the Aurora GO Station. Just minutes from Highway 404, Tim Jones Trail, the Aurora Arboretum, and more. This home delivers the perfect blend of comfort, lifestyle, and location. Don't miss your chance to own in this exceptional Aurora community! (id:56248)
119 King Street S
Port Hope, Ontario
Charming Port Hope Home Just Steps from Lake Ontario & Downtown! Welcome to 119 King St a picture-perfect home in the heart of historic Port Hope. Ideally located just a short stroll to East Beach, the scenic Ganaraska River (with some of Ontario's best rainbow trout fishing), and downtowns charming shops and cafés, this home offers the best of small-town living. The covered front porch, with views of the Ganaraska River, is the perfect spot to watch fireworks or enjoy the Float Your Fanny Down the Ganny race. Inside, the main floor features a bright kitchen with built-in breakfast nook and walk-out to a large deck, ideal for outdoor dining. Spacious living and dining rooms are filled with natural light and offer effortless indoor-outdoor flow to the fenced backyard and large deck. Upstairs you'll find 3 comfortable bedrooms and a full bath. The finished basement adds versatility with a rec room, large wet bar, 2nd full bath, laundry area, and storage great for families, weekend guests, or a quiet work-from-home space. Live where you love: stroll Port Hopes trail system along Lake Ontario, spend summer days at East Beach, explore local boutiques and the farmers market, and enjoy live shows at the historic Capitol Theatre. Live in a movie set Port Hope is a popular filming location (yes, IT and Murdoch Mysteries fans!)This charming home blends character, comfort, and an unbeatable lifestyle. Roof 2017, Furnace 2025, A/C 2024. (id:56248)
19 Coronet Street
Whitchurch-Stouffville, Ontario
This beautifully updated 4-bedroom, 4-bathroom home offers approximately 2,500 sq ft of thoughtfully designed living spaceperfect for growing families, up sizers, or even down-sizers seeking style, space, and convenience in a warm, family-friendly neighbourhood.Tucked away on a quiet street, the home welcomes you with a professionally interlocked driveway that fits up to 4 cars offering both curb appeal and practicality. Step inside to discover a bright, open-concept layout enhanced by pot lights and rich hardwood flooring. The main level flows seamlessly from the spacious dining area into a modern eat-in kitchen, ideal for everyday meals or effortless entertaining. Enjoy backyard views and abundant natural light, creating a warm and connected feel throughout.A cozy family room with a stylish accent wall adds charm and character, making it the perfect spot to unwind or gather with loved ones. Upstairs, you'll find four generous bedrooms bathed in natural light, including a serene primary suite complete with a walk-in closet and elegant en suite. A second full bathroom serves the additional bedrooms, making the upper level both functional and family-ready.The finished basement extends your living space with a versatile recreation room, a full 4-piece bath, laundry area, and ample storage perfect for a home gym, guest suite, or playroom.Situated within walking distance to top-rated schools Harry Bowes & St. Brigid, local parks, splash pads, and an outdoor skating rink, plus just minutes from Stouffville's vibrant Main Street, this home truly offers the complete package: comfort, convenience, and community. (id:56248)
5399 Concession Rd 6
Adjala-Tosorontio, Ontario
Experience the pinnacle of contemporary luxury in this stunning estate, elegantly set on over 2.47 acres in sun-drenched alliston. Meticulously designed residence redefines sophisticated living. Enter through a paved entrance with a professionally groomed landscape with concrete and stone pathway leading to your covered front entrance. An open-concept layout perfect for entertaining, with expansive living and dining areas bathed in natural light. The custom kitchen, equipped with premium appliances and sleek cabinetry, while Four generously sized bedrooms, great room with cathedral ceilings and stone fireplace overlooking the forest views in complete privacy. All baths, office & mudroom are in-floor heated,800 sq feet heated detached workshop. Easy access to golf courses, highways, shops, and dining, striking the perfect balance between serene country living and urban convenience. Don't miss the opportunity to make this exquisite estate your own. (id:56248)






