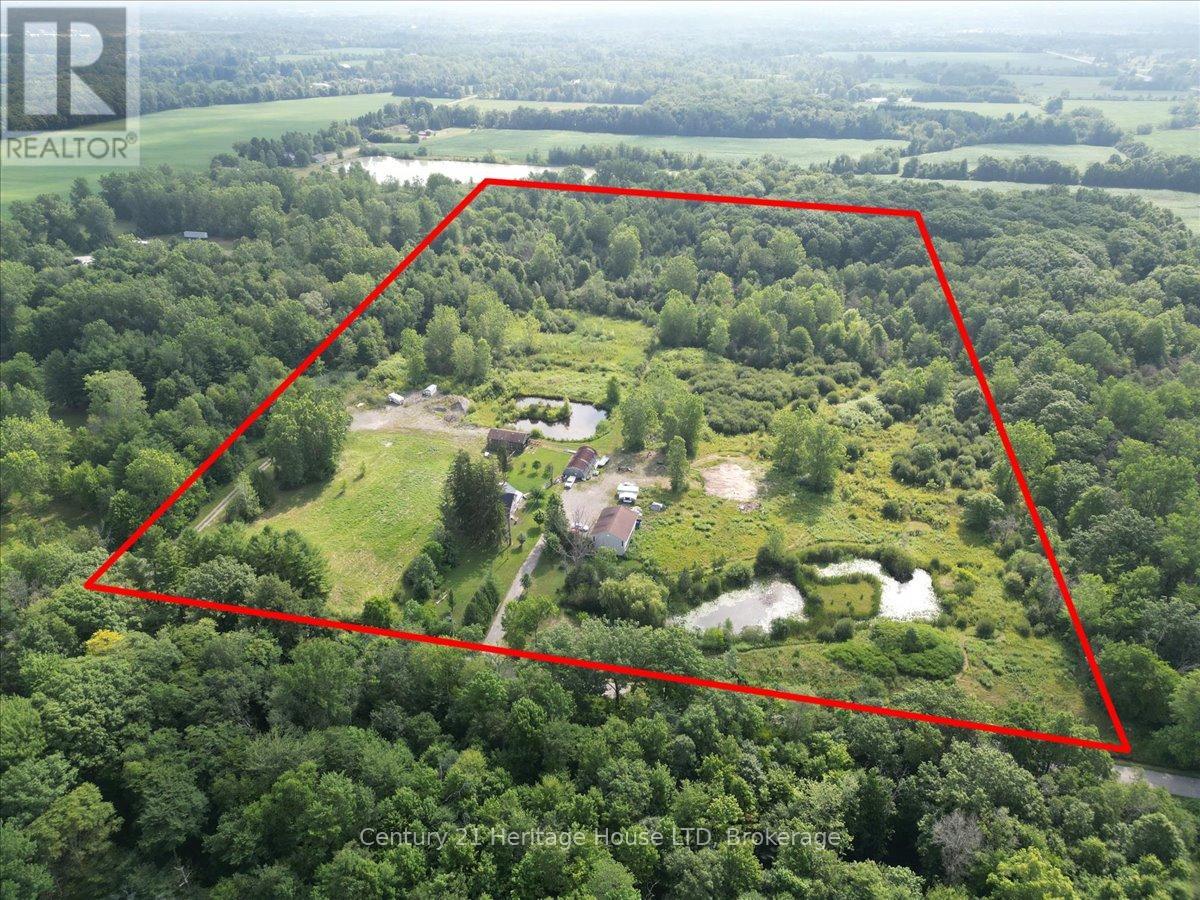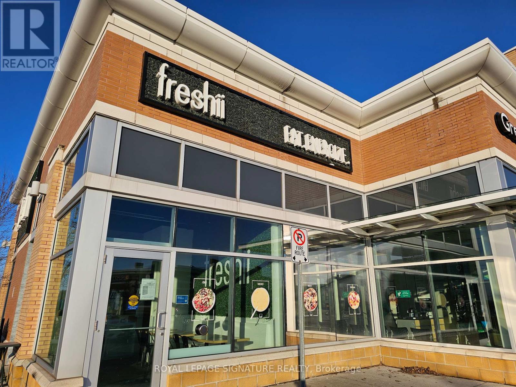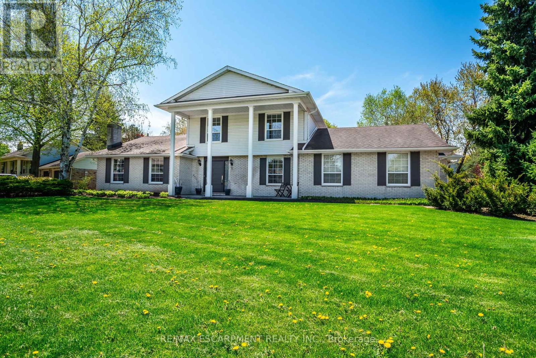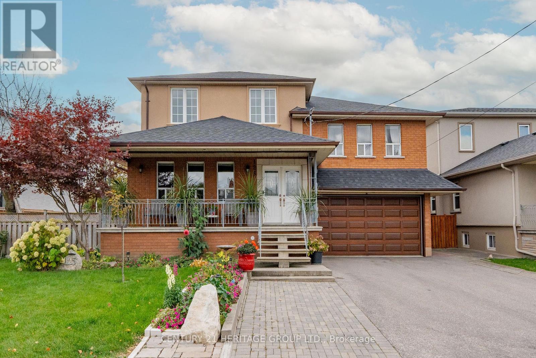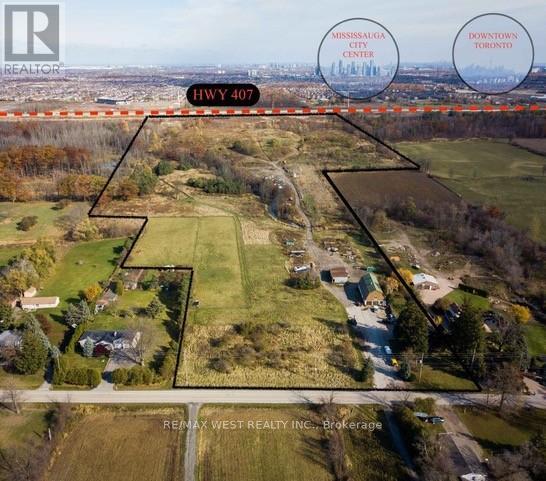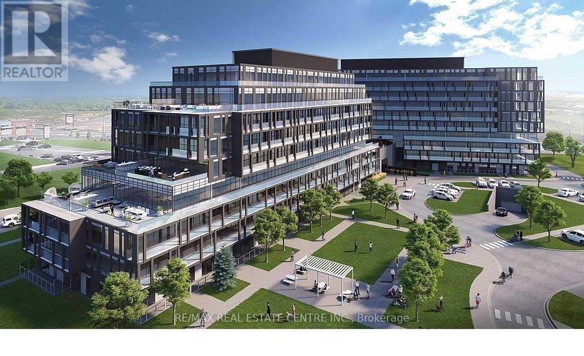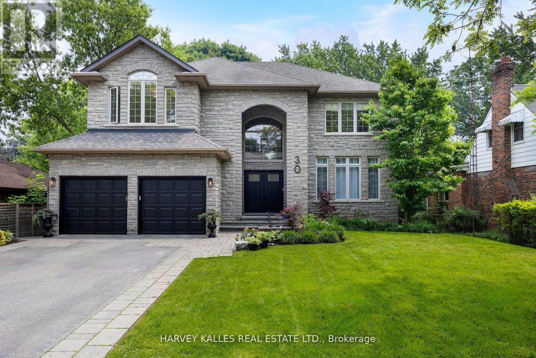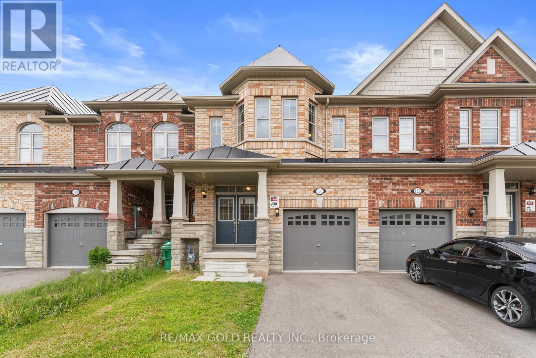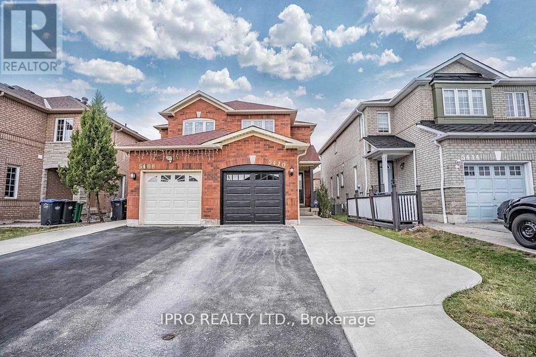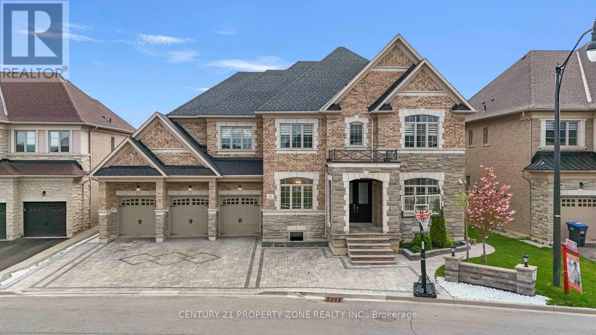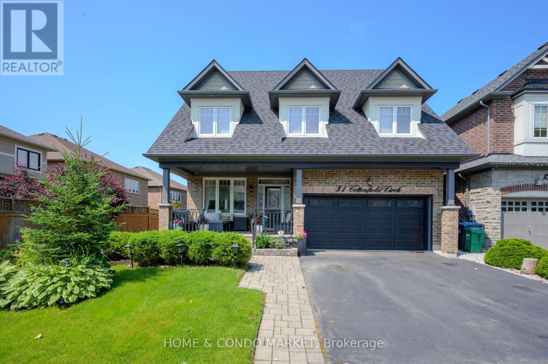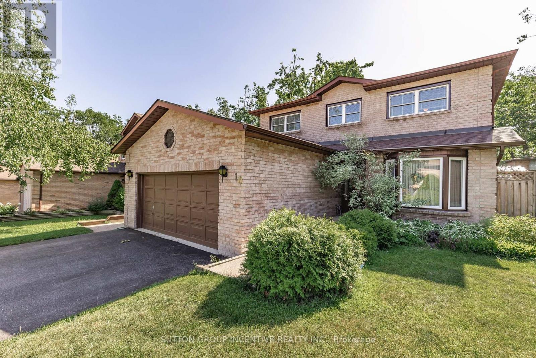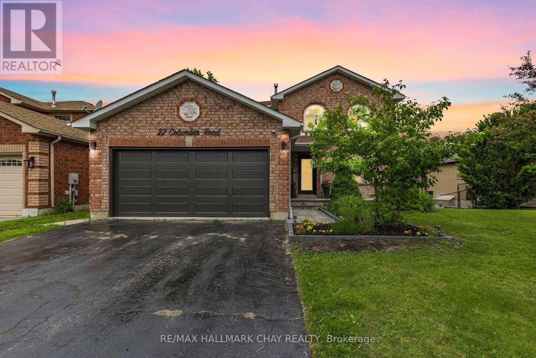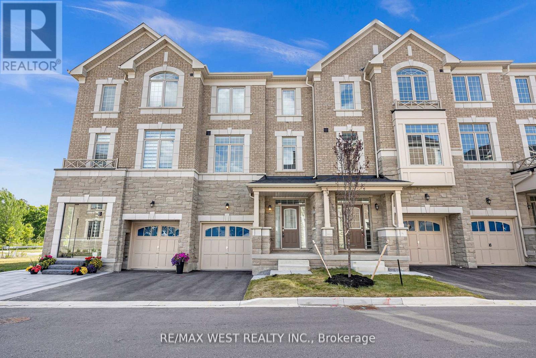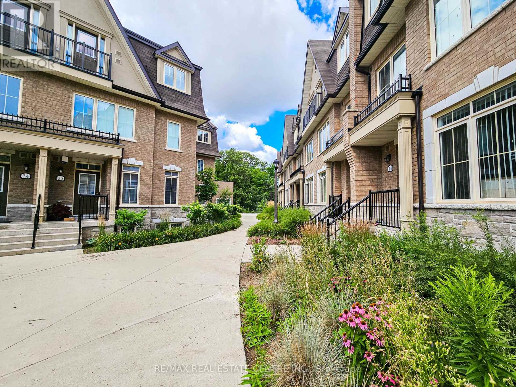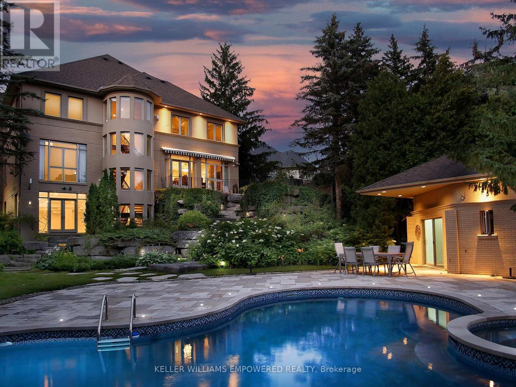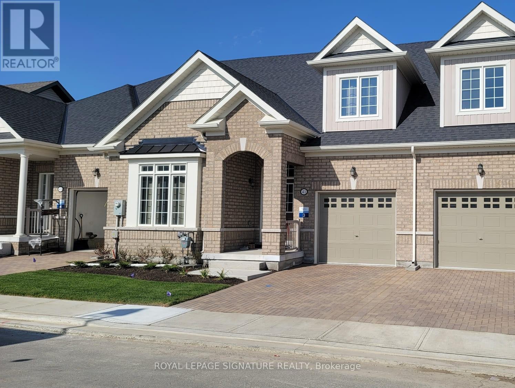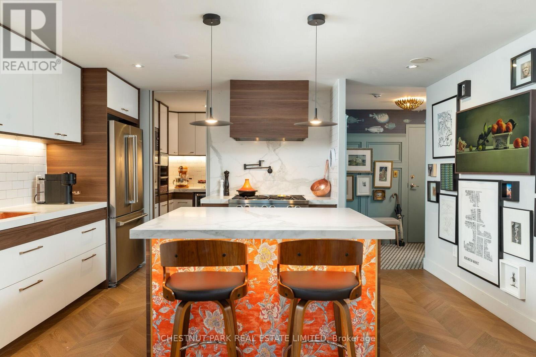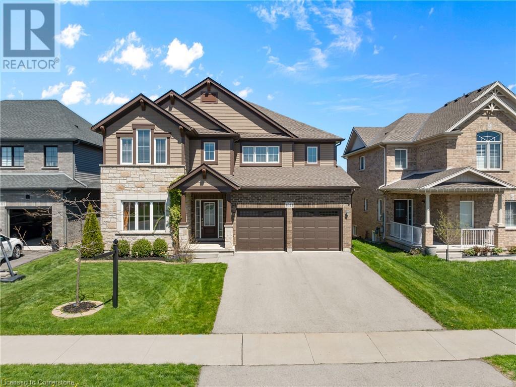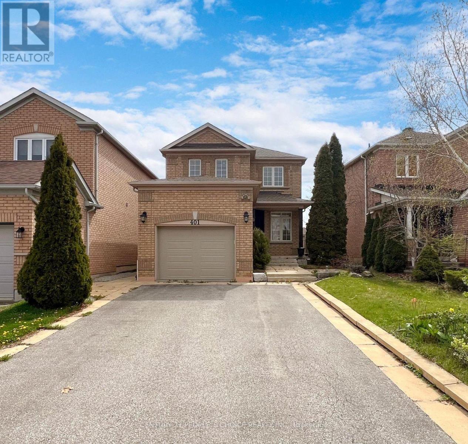8742 Willoughby Drive
Niagara Falls, Ontario
Welcome to this cosy 3 bedroom 1 bathroom bungalow located in Chippawa. This bungalow is located in the charming and desirable historic community of Chippawa. The home offers a functional layout, large eat in kitchen and deep lot. Convenitly located close to all amenities and only a 5 minute walk to the Chippawa creek. If your a first time buyer, retiree or investor you don't want to miss out on this affordable opportunity (id:56248)
387 Poth Street
Pelham, Ontario
Calling all nature lovers! Here is your opportunity to own your own piece of paradise. Enjoy 24+ acres in Pelham!! Close to schools, shopping and all amenities. With 825 ft frontage, you will find a farm house (built in 1890) remodel or rebuild, Quonset hut - perfect option for a shop, a detached garage with rough in for an apartment and a barn. This property has two large sized ponds and is a bird sanctuary! With a little TLC this could be your dream estate. Being so close to HWY 3, this is a great option for a business from home that is looking for space and privacy! Note: property is being sold AS IS. Buyer to do own due diligence regarding zoning. Appointments required - Do not enter the property without representation. (Updates include: Metal Roof (2024), Heat/Cooling Pumps (2025), washer and dryer (2023) (id:56248)
6052 Highway 6
Centre Wellington, Ontario
Step back in time and imagine the possibilities on this remarkable property where history and nature come together in perfect harmony. Built in 1870, the existing home is filled with character and charm, offering a rare opportunity for restoration or redevelopment. Whether you're inspired to bring new life to the original structure or envision building your dream home from the ground up, this property is the ideal canvas. Set on a beautiful parcel of land and backing onto a quiet cul-de-sac, the lot is graced by stunning 100+ year old maple trees that create a peaceful, storybook setting. The mature trees and natural landscape provide a sense of privacy and serenity that's hard to find, making it an exceptional location for anyone looking to create a one-of-a-kind living space. This property offers both the appeal of timeless heritage and the flexibility for future plans. With its historic roots and unmatched surroundings, it presents a truly rare opportunity to own a piece of the past while building for the future. (id:56248)
23 Glen Avenue
St. Catharines, Ontario
**Premium Corner Lot with a 141 depth Backing onto a Scenic tranquil ravine, Participark trail, and Twelve Mile Creek and River**, Located on a quiet cul-de-sac, A incredible potential Lot! This charming 3-bedroom home has been thoughtfully updated and showcases an elegant design with cozy, functional living spaces. The spectacular open-concept Living room, with its soaring ceilings, flows seamlessly into the modern kitchen and dining area. From here, you can step out onto a large sundeck in the private backyard, perfect for relaxation or outdoor entertaining, all while enjoying scenic ravine views and stunning sunrises. The property also features a convenient wrap-around fence. Inside, 2 bedrooms on the main level, sitting area facing to the front yard and walk out to the front deck, open stairs with hardwood and iron pickets lead to the 2nd floor, where you'll find an open Loft sitting area overlooking the livingroom. The private primary bedroom offers serene ravine views, complemented by a spa-inspired bathroom and skylights that fill the space with natural light. The self-contained basement apartment presents an excellent income opportunity, featuring a spacious living room, 2 bedrooms, a kitchen, a 4pc bathroom,and a rough-in 2nd laundry. The Ravine setting provides a natural buffer, ensuring a peaceful and private environment. It's also ideal for those who enjoy outdoor activities, with walking, biking, or jogging trails right from your doorstep. Perfectly Located Just 7 Minutes from Brock University. 5 Mins to Private Ridley College -- One of Canada's most prestigious boarding schools. Minutes away from Hospital, major Shopping Centers Including Walmart and Canadian Tire. Close to Go Train Station, great for GTA commuters, Downtown St. Catherines, and with easy Highway access. This is a truly unique opportunity to own a home with so many desirable features and an excellent location!! (id:56248)
10 Manitou Drive
Kitchener, Ontario
Very popular corner Freshii location in South Kitchener in the major business and retail hub just off of Highway 401 and Highway 8 that takes you into the heart of KW. This is a very popular area and a hub for restaurants that is right off of the highway and services the south of Kitchener, Waterloo and Cambridge. This is a very modern buildout and has a ton of light with windows facing three different directions and a garage door that opens to the patio. (id:56248)
113 Thackeray Way
Minto, Ontario
TO BE BUILT - THE HASTINGS model is ideal for those looking to right size without compromising on style or comfort. This thoughtfully designed 2 bedroom bungalow offers efficient, single level living in a welcoming, modern layoutperfect for retirees, first time buyers, or anyone seeking a simpler lifestyle. Step into the bright foyer with 9' ceilings, a coat closet, and space to greet guests with ease. Just off the entry, the front bedroom offers versatilityideal as a guest room, office, or cozy den. The full family bath and main floor laundry closet are conveniently located nearby. At the heart of the home is an open concept living area combining the kitchen, dining, and great room perfect for relaxed daily living or intimate entertaining. The kitchen includes upgraded cabinetry, stone countertops, a breakfast bar overhang, and a layout that flows effortlessly into the dining and living areas. Tucked at the back of the home, the spacious primary bedroom features backyard views, a walk-in closet, and a private ensuite with linen storage. The basement offers excellent potential with a rough-in for a future bathroom and an egress window already in place. At the back, you will enjoy a covered area for a future deck/patio, and of course there is a single attached garage for your enjoyment. BONUS UPGRADES INCLUDED: central air conditioning, paved asphalt driveway, garage door opener, holiday receptacle, perennial garden and walkway, sodded yard, stone countertops in kitchen and bathrooms, and more. Ask for the full list of included features and available lots! ** Photos shown are artist concept or of a completed model on another lot and may not be exactly as shown.** (id:56248)
109 Thackeray Way
Minto, Ontario
TO BE BUILT - Designed with growing families in mind, The HARRISON A model is a stylish and functional two-storey home offering a flexible layout, quality finishes, and the ability to personalize your interior and exterior selections. This design features 3 bedrooms, 2.5 bathrooms, and a double car garage all wrapped in timeless curb appeal with a charming covered front porch. Inside, youll love the 9 ceilings and large windows that flood the main floor with natural light. The open concept layout offers plenty of space for entertaining, while a dedicated mudroom off the garage keeps the chaos of daily life in check. The kitchen features stone countertops, modern cabinetry, and a great flow into the living and dining areas, perfect for busy family life. Upstairs you'll find three generously sized bedrooms, a beautifully tiled baths, and a convenient second-floor laundry room. The primary suite includes a walk-in closet and a private ensuite with stylish finishes and added storage. Additional features you will appreciate: hardwood floors on the main level, tiled bathrooms, gas furnace, central air conditioning, paved driveway, sodded lawns, garage door openers and so many more amazing touches already included in the price. Looking for more space? The basement awaits your finishing touches but comes with a rough-in for a future bathroom. Ask about the available 4 bedroom version of this floor plan! Dont miss this opportunity to create your dream home from the ground up. Choose your finishes and make it truly yours. **Photos may include upgrades or show a completed version of this model on another lot and may not be exactly as shown.* (id:56248)
40 Anne Street W
Minto, Ontario
Buyers still have the opportunity to select interior finishes and personalize this home to their style! This rare 4 bedroom end unit townhome offers 2,064 sq ft of beautifully finished living space and is available with an approximate 3 month closing. Designed with a growing family in mind, this modern farmhouse style two-storey combines rustic charm with contemporary comfort, all situated on a spacious corner lot with excellent curb appeal.The inviting front porch and natural wood accents lead into a bright, well-planned main floor featuring 9' ceilings, a convenient powder room, and a flexible front room that's perfect for a home office, toy room, or guest space. The open concept layout boasts oversized windows and a seamless flow between the living room, dining area, and upgraded kitchen, complete with a quartz-topped island and breakfast bar seating.Upstairs, the spacious primary suite features a 3pc ensuite and walk-in closet, while three additional bedrooms share a full family bath. Second floor laundry adds practical convenience for busy family life. Additional highlights include an attached garage with interior access, an unspoiled basement with rough-in for a future 2-piece bath, and quality craftsmanship throughout.Experience the perfect blend of farmhouse warmth and modern design, with the reliability and style youre looking for in the wonderful community of Harriston. Ask for a full list of premium features and visit us at the Model Home at 122 Bean Street! (id:56248)
102 Thackeray Way
Minto, Ontario
Why settle for an ordinary semi when you can own one that feels more like a detached home? The Woodgate C is a stunning, brand new 2 storey semi-detached design only connected at the garage wall offering enhanced privacy, better sound separation, and unbeatable curb appeal. Move in ready and packed with upgrades, this modern home features a bold exterior blend of brick, stone, wood, and vinyl, large windows, a stylish garage door, and a covered front porch that invites you in. Step inside to main floor 9' ceilings, warm hardwood flooring, contemporary lighting, and a neutral colour palette that sets the stage for your personal style. The open concept main level is perfect for entertaining, with a sleek kitchen showcasing stone countertops, clean lined cabinetry, and a large island with breakfast bar seating. Upstairs, the spacious primary suite offers oversized windows, a walk-in closet, and a spa like ensuite with a tiled walk-in shower and glass enclosure. Two additional bedrooms and a full 4pc bath provide space for family or guests, while the upstairs laundry adds everyday convenience. The unspoiled basement includes a 3pc rough-in and egress window, giving you the flexibility to finish it as you like. Additional perks include: Oversized garage with man door and opener, saved driveway, fully sodded yard, soft close cabinetry, central air conditioning, Tarion Warranty and survey all included in the price. (id:56248)
36 Anne Street W
Minto, Ontario
Step into easy living with this beautifully designed 1,799 sq ft interior unit, where modern farmhouse charm meets clean, contemporary finishes in true fashion. From the moment you arrive, the light exterior palette, welcoming front porch, and classic curb appeal set the tone for whats inside.The main level features 9' ceilings and a bright, functional layout starting with a generous foyer, powder room, and a flexible front room ideal for a home office, reading nook, or play space. The open concept kitchen, dining, and living area is filled with natural light and made for both everyday living and weekend entertaining. The kitchen is anchored by a quartz island with a breakfast bar overhang, perfect for quick bites and extra seating. Upstairs, the spacious primary suite includes a walk-in closet and sleek 3pc ensuite with beautiful time work and glass doors. Two additional bedrooms, a full family bath, and convenient second level laundry round out this floor with thoughtful design. The attached garage offers indoor access and extra storage, while the full basement is roughed in for a future 2-pc bath just waiting for your personal touch. Whether you're a first-time buyer, young family, or down sizer looking for low maintenance living without compromise, this home checks all the boxes. Come Home To Calm in Harriston. (id:56248)
30 Anne Street W
Minto, Ontario
Step into modern farmhouse living with this beautifully finished end unit townhome available for immediate occupancy! 1,810 sq ft of thoughtfully designed space, this two storey home offers 3 bedrooms, 3 bathrooms, and a timeless exterior with clean lines, a welcoming front porch, and upscale curb appeal. The main floor features 9 ceilings, a spacious entryway, a convenient powder room, and a versatile flex room perfect for a home office, playroom, or reading nook. The open-concept layout flows effortlessly from the bright living room to the dining area and kitchen, where you'll find a large island with quartz countertops, breakfast bar seating, and ample cabinetry. Upstairs, the primary suite is a relaxing retreat with a walk-in closet and private 3pc ensuite. Two additional bedrooms share a stylish main bath, and the second level laundry adds everyday convenience. The attached garage provides extra storage and direct access into the home. Downstairs, the full basement is roughed in for a future 2pc bath and ready for your finishing ideas. This home perfectly blends the warmth of farmhouse charm with the clean lines and quality finishes throughout. (id:56248)
113 Bean Street
Minto, Ontario
Stunning 2,174 sq. ft. Webb Bungaloft Immediate Possession Available! This beautiful bungaloft offers the perfect combination of style and function. The spacious main floor includes a bedroom, a 4-piece bathroom, a modern kitchen, a dining area, an inviting living room, a laundry room, and a primary bedroom featuring a 3-piece ensuite with a shower and walk-in closet. Upstairs, a versatile loft adds extra living space, with an additional bedroom and a 4-piece bathroom, making it ideal for guests or a home office. The unfinished walkout basement offers incredible potential, allowing you to customize the space to suit your needs. Designed with a thoughtful layout, the home boasts sloped ceilings that create a sense of openness, while large windows and patio doors fill the main level with abundant natural light. Every detail reflects high-quality, modern finishes. The sale includes all major appliances (fridge, stove, microwave, dishwasher, washer, and dryer) and a large deck measuring 20 feet by 12 feet, perfect for outdoor relaxation and entertaining. Additional features include central air conditioning, an asphalt paved driveway, a garage door opener, a holiday receptacle, a perennial garden and walkway, sodded yard, an egress window in the basement, a breakfast bar overhang, stone countertops in the kitchen and bathrooms, upgraded kitchen cabinets, and more. Located in the sought-after Maitland Meadows community, this home is ready to be your new home sweet home. Dont miss outbook your private showing today! (id:56248)
117 Thackeray Way
Minto, Ontario
BUILDER'S BONUS!!! OFFERING $20,000 TOWARDS UPGRADES!!! THE CROSSROADS model is for those looking to right-size their home needs. A smaller bungalow with 2 bedrooms is a cozy and efficient home that offers a comfortable and single-level living experience for people of any age. Upon entering the home, you'll step into a welcoming foyer with a 9' ceiling height. The entryway includes a coat closet and a space for an entry table to welcome guests. Just off the entry is the first of 2 bedrooms. This bedroom can function for a child or as a home office, den, or guest room. The family bath is just around the corner past the main floor laundry closet. The central living space of the bungalow is designed for comfort and convenience. An open-concept layout combines the living room, dining area, and kitchen to create an inviting atmosphere for intimate family meals and gatherings. The primary bedroom is larger with views of the backyard and includes a good-sized walk-in closet, linen storage, and an ensuite bathroom for added privacy and comfort. The basement is roughed in for a future bath and awaits your optional finishing. BONUS: central air conditioning, asphalt paved driveway, garage door opener, holiday receptacle, perennial garden and walkway, sodded yards, egress window in basement, breakfast bar overhang, stone countertops in kitchen and baths, upgraded kitchen cabinets and more... Pick your own lot, floor plan, and colours with Finoro Homes at Maitland Meadows. Ask for a full list of incredible features! Several plans and lots to choose from Additional builder incentives available for a limited time only! Please note: Renderings are artists concept only and may not be exactly as shown. Exterior front porch posts included are full timber. (id:56248)
1 Acredale Drive
Hamilton, Ontario
Exceptional Opportunity in the Highly Sought-After Flamborough Hills Community! Nestled on a private half-acre lot, this charming home offers an incredible blend of space, comfort, and style, perfect for family living. Step outside and discover your own personal retreat a sparkling in-ground pool surrounded by plenty of room for entertaining, all set against a peaceful, private backdrop. Inside, a classic floor plan features a sun-filled living room, perfect for relaxed gatherings. The spacious family room is anchored by a cozy gas fireplace and highlighted by gorgeous beamed ceilings, adding character and warmth. The bright and airy sunroom provides a serene spot to enjoy your morning coffee or unwind while taking in breathtaking sunsets. Upstairs, you'll find four well-sized bedrooms, with the primary suite boasting a private ensuite bathroom. The lower level presents an exciting opportunity to customize and expand, offering potential for additional living space. Conveniently located close to schools, libraries, shopping, and major highways, this home is both private and central. With so much to offer, its the perfect blend of value, space, and lifestyle. New Roof July 2025. Don't miss out - this one won't last long! Lets make this house your new home! (id:56248)
125 Anthony Road
Toronto, Ontario
Must be seen to be believed! A true multi-generational family home, upgraded by a master contractor for his own large family. Enhanced with only the finest materials, this home is immaculate, expansive and impressive. With multiple walk-outs, storage and closets galore, luxury awaits you on every level of this showstopper of a home. 6 bedrooms and 7 bathrooms accommodate everyone, with hardwood and ceramic tile throughout. The incredible chef's kitchen features gleaming stainless steel appliances, custom granite counters & solid oak cupboards. Bright skylights highlight the massive seating area large enough to feed a crowd, with an adjacent butler's pantry with roughed-in plumbing. Delight in grand details such as the open staircase, marble steps, brass chandeliers, formal columns, & crown moulding in the formal living areas. 2 massive cantinas hold freezers a double sink with stainless steel counter and racks to store your harvest. Step out onto the covered patio and relax in your backyard oasis. Poured concrete pathways lead to the greenhouse, or the detached 16X10 workshop. The attached double garage is extra deep to allow for storage, and a functional, tiled entry in to the home. The lower level features another complete kitchen, eating area, and laundry with direct access to the garden. (id:56248)
1135b Derry Road E
Mississauga, Ontario
Strategically located with convenient access to Highways 410, 407, and 401. Surrounded by established businesses in a busy commercial hub a fantastic opportunity to grow your business. Net rent ranges from $28 to $32 per sq ft, depending on proposed use. Additional TMI applies. (id:56248)
5193 Eighth Line
Milton, Ontario
1007 ft overlooking Hwy 407 and Mississauga north of Eglington Ave Quick access to HWY's 403, 401 and future 413. . 5-bedroom 2 Storey brick home, barn and outbuildings all in as is condition, This property is within the new expanded Town of Milton Urban Area and identified as part of the Town of Milton's Future Employment Area (id:56248)
482 Wheat Boom Drive
Oakville, Ontario
Welcome to this exquisite detached luxury residence in Oakville's prestigious Joshua Meadows community, a master-planned neighborhood celebrated for its blend of modern elegance and family-friendly charm. This stunning home features a spacious two-car garage with convenient interior access, leading into a grand foyer with soaring ceilings and a walk-in coat closet. The main floor boasts 9-foot smooth ceilings, rich hardwood flooring, and abundant natural light from large windows. An open-concept living and dining area provides an ideal space for entertaining, while a separate family room with a cozy gas fireplace offers a relaxing retreat overlooking the backyard. A dedicated main floor office/den caters to remote work or study needs. The gourmet kitchen is a chefs dream, equipped with built-in stainless steel appliances, a gas stove, a central island, and a bright breakfast area with a walkout to the deck perfect for morning coffee or evening gatherings. Elegant hardwood stairs with iron pickets lead to the second floor, where the luxurious primary suite awaits, featuring a lavish 5-piece ensuite and a generous walk-in closet. A second bedroom offers its own 4-piece ensuite, while the third and fourth bedrooms share a well-appointed Jack and Jill bathroom. 2nd Floor Laundry suite for extra convenience. Situated near Dundas Street and Eighth Line, this home offers unparalleled convenience to major highways, top-tier schools, and a wealth of amenities. Residents enjoy proximity to parks, trails, and recreational facilities, including the upcoming William Rose Park with basketball, tennis, and pickleball courts, a splash pad, and playgrounds. this property embodies the best of Oakville living in Joshua Meadows community known for its upscale homes and vibrant atmosphere. This Property Features Legal Basement, Two Beds and a Bath (2nd Dwelling) for Extra Income, AAA Tenant willing to stay or vacate .Basement Has Additional Rec area and a 2 Pc Bath for Owner's use. (id:56248)
A217 - 3210 Dakota Commons Circle
Burlington, Ontario
Client RemarksAbsolutely Fantastic Sun-Filled And Upgraded 1 Bedroom + Den Suite At The Valera Condos. This Condo Features An Open Concept Floor Plan, Laminate Flooring Throughout, Upgraded Lighting & Pot Lights, Flat-Panel Kitchen Cabinetry, Quartz Countertops With Matching Backsplash, Ss Appliances & In-Suite Laundry. Enjoy Serene Views Of The Escarpment From Your 116 Sq Ft Balcony Plus Enjoy Resort Inspired Amenities, Swimming Pool!!! (id:56248)
30 Nottingham Drive
Toronto, Ontario
A Fully Renovated Home With a View From Every Room, 2-Storey House Too Good to Miss, Beautiful Stone Facade, Modern yet Classic Architecture, 4 + 1 Bedroom 5Bathroom, Double Car Garage, Second-Level Mezzanine, Spa-Like Ensuite, Hardwood Floors, Semi-Open Concept Design Allows for Privacy and Connection, Fireplace, Contemporary Kitchen With Kitchen Island and a Ton of Counter Space, Oversized Back Deck Off Living Room, Expansive and Private Backyard, Close to All Amenities in One of Etobicoke's Most Luxurious Neighbourhoods. (id:56248)
426 - 3240 William Colston Avenue
Oakville, Ontario
Be the first to live in this modern, never lived-in condo offering a spacious layout with a functional den. perfect for a home office or guest room. Features include high end stainless steel appliances, in-suite laundry, 1 parking, locker included. Enjoy luxury living with 24-hour concierge, Amazon lockers, rooftop patio, and a full fitness center. Steps to Walmart, Longo's, shops, restaurants, and just 13 minutes to Oakville GO. Don't miss this opportunity to live in a vibrant, convenient community (id:56248)
3851 Tufgar Crescent
Burlington, Ontario
Rare To Find 3 Bedroom, 3 Bathroom Townhouse Located In Alton Located In Alton Village West,Features 9' Ceilings & Hardwood Floor On Main. 1st Flr Boasts Great Living/Office Space. 2nd Flr A Beautiful Great Rm W/ Stunning Gas Fireplace & W/O To Yard & Chefs Kitchen W/ Island/Breakfast Bar, Quartz Counters & Window Overlooking The Yard. Three Spacious Bedrooms On The 3rd Level With An Ensuite, Jack & Jill Bath & Laundry. Close To Schools, Parks, Hwys & More! (id:56248)
120 Finegan Circle N
Brampton, Ontario
Welcome to this bright and spacious 3-bedroom + den, 3-bathroom townhouse, ideally located near Mount Pleasant GO Station. Built in 2021, this home offers a grand double-door entry and is filled with natural light throughout.The master suite features a double-door entry, a generous walk-in closet, large windows, and an elegant 5-piece ensuite. A den on the second floor provides additional space, perfect for a home office or study area.Each bedroom is equipped with walk-in closets for added convenience. The main floor boasts beautiful hardwood flooring, Nice Kitchen with Quartz Counter top and Stainless Steel Appliaces. while the stairs with iron pickets lead to the upper hallway, study area, and master bedroom.With approximately 1685 square feet of living space as per the builders plan, this home offers a separate entrance from the garage to the basement, and direct access to the backyard from the garage.Don't miss this opportunity to own a home in one of Brampton's most sought-after neighborhoods! (id:56248)
7575 Milburough Line
Milton, Ontario
A Private Slice of Paradise in Milton Perfect for Growing or Multi-Generational Families! Welcome to your own serene retreat just 17 km from Burlington. Tucked away on a beautifully landscaped, fully fenced 0.65-acre lot, this custom 3,200 sq. ft. home combines peaceful country living with the convenience of nearby city amenities ideal for families who value space, privacy, and versatility. Step inside to a chef-inspired kitchen designed to impress, featuring soaring vaulted ceilings, elegant quartz countertops, an expansive 8-foot island, soft-close cabinetry, and premium Jenn-Air appliances. The open-concept layout flows seamlessly into a sun-drenched dining area with a stunning wall of windows showcasing lush greenery, and a spacious living room with a cozy fireplace and vaulted ceilings perfect for entertaining or unwinding in comfort. The main level offers three generous bedrooms and two full bathrooms, including a luxurious primary suite with vaulted ceilings, three closets, and a beautifully updated spa-like ensuite. Upstairs, you'll find a private retreat-style second primary suite with its own 2-piece bath and flexible living or office space ideal for guests, teens, or working from home. The lower level features a large family room with a fireplace and a dedicated workshop a dream space for hobbyists or DIY enthusiasts. At the opposite end of the home, a separate entrance leads to a full in-law suite through a practical mudroom, providing exceptional flexibility for extended family or long-term guests. Enjoy peace of mind year-round with a backup generator that ensures continued comfort and security. This rare offering delivers the best of both worlds: tranquil living in a park-like setting, with all the essentials just minutes away. (id:56248)
5410 Sweetgrass Gate
Mississauga, Ontario
Location: Beautiful and Upgraded Semi-detached House in a Prime Heartland Neighborhood with Open Concept Finished basement. Separate Living Room on the Main level and Family in the basement. Upgrades Includes Renovated Kitchen with Quarts Counter Top, Stainless Steel Appliances, updated Kitchen Cabinetry, No Carpets, Freshly Painted, Harwood Stair, Deep Lot, Five Parking Spots, Extended Driveway and Many More. Minutes To Heartland Town Center, Square One, Schools, Braeben Golf Course, Restaurants and Highway 401 &403. Wont Last for long!! (id:56248)
30 Sister Oreilly Road
Brampton, Ontario
Welcome to this 5359 sq ft above grade, 5 + 1 bed, 5-bath luxury detached home in a prestigious Brampton neighborhood, loaded with over $300K in premium upgrades and $150K in interlocking and landscaping. This masterpiece features 10 ft ceilings on the main floor and 9 ft ceilings on the second level and basement, along with a custom gourmet kitchen boasting a 12-ft island and walk-in pantry. The home is adorned with hardwood flooring throughout, an elegant oak staircase, pot lights, crown molding, wall paneling, and a custom fireplace feature wall. All bedrooms offer ensuite access, ensuring comfort and privacy throughout. A separate entrance leads to a full basement with rental potential, providing flexibility for multi-generational living or future income opportunities. This impressive home features a 4-car garage, an expansive driveway, and a generous backyard ideal for both entertaining and everyday enjoyment. Perfectly located just minutes from Caledon, Bolton, and Vaughan, it offers a rare blend of luxury, space, and exceptional value. (id:56248)
31 Cottonfield Circle
Caledon, Ontario
Stunning executive home in the quaint Southfields Village of Caledon. This beautiful family home is situated on one of the most sought after streets in the neighbourhood! Over 3700sf of living space, this 4 bdrm 5 bathroom home boasts hardwood floors throughout, 9ft ceilings w/double coffered ceiling in living & dining rooms. Chef kitchen offers high end B/I Stainless Applncs, (Dacor wall oven & Dacor gas cooktop). Quartz ctops and a large centre island that overlooks the main flr family room - perfect for family gatherings & entertaining! Retreat to your spa like Primary suite w/spacious sitting area, W/I closet & huge 5 pc ensuite w/dbl glass stand alone shower & soaker tub! 3 addt'l large bdrms (1) w/4pc ensuite. Finished lower level offers kitchenette, 3pc bath & sprawling rec room allowing ample space to have 5th bdrm! Love to entertain? Look no further - the resort style backyard will surely impress! Multi level deck offers private seating areas B/I gas BBQ cooking station & beautiful covered gazebo! Excellent location in a fantastic school district. Walk to schools, Rec Centre, parks, shopping & transit. 5 min drive to 410! Don't miss a fabulous opportunity to live on this quiet, tree lined street in a lovely neighbourhood of Southfields Village! (id:56248)
10 Keats Drive
Barrie, Ontario
PRIDE OF OWNERSHIP & ORIGINAL OWNER FOR THIS IDEAL ALL BRICK FAMILY HOME! QUIET STREET, QUICK ACCESS TO HWY 400, EXTRA LONG DRIVEWAY WITH NO SIDEWALKS, 6' PATIO DOOR LEADS TO LARGE FENCED YARD WITH DECK & AWNING, 3 BEDROOMS INCLUDING LARGE PRIMARY WITH WALK IN CLOSET & 4 PIECE ENSUITE, NICE MAIN LEVEL LAYOUT WITH WALK IN FROM SPACIOUS GARAGE, LARGE REC ROOM IN BASEMENT, FURNACE 2024, A/C 2022, SOFTENER 2022,SHINGLES APPROX. 10 YEARS OLD, +++ GREAT VALUE!! (id:56248)
22 Columbia Road
Barrie, Ontario
Stunning Updated 4+1 Bedroom Home Backing onto Serene Green Space in Desirable Holly Area. MAIN LEVEL: Newly renovated kitchen, SS Appliances, stunning quartz countertops & matching backsplash. 2 pc guest bathroom. New hardwood and tile floors throughout main floor and upstairs. New vanities & light fixtures. Open concept design perfect for family gatherings flows seamlessly into dining, living room, & the family room with a gas fireplace leads to the upper deck, offering breathtaking views of the private backyard and lush green space beyond, with no homes behind. UPPER LEVEL: 4 bedrooms with new remote fans & lighting, generous master suite has walk in closet & ensuite bath. Upstairs includes a second 4 pc bath with new vinyl wall and convenient second floor laundry. A skylight brightens the hallways and stairs. BASEMENT: Fully finished basement offers abundant possibilities with it's spacious layout as a teenager retreat, a recreation room or In-law suite. It features a kitchen area, separate bedroom, bathroom, laundry and living area with a second fireplace. The basement walks out to a covered deck, extending the living space even further. EXTERIOR: fully fenced (pool sized) backyard with 2 sheds for extra storage, stone steps leading down the side of the house. New interlock for front porch & walkway. This home is a rare find, offering both elegance and practicality in a prime location. Don't miss the chance to make it yours. (id:56248)
8 Andress Way
Markham, Ontario
Welcome to 8 Andress Way, Markham! This Beautifully Designed 4-Bed + 4 Bath Townhome Built By Castle Rock Developments Backs Onto A Serene Ravine Lot With Picturesque Pond Views. Featuring Luxurious Finishes Throughout, The Open-concept Layout Boasts 9 ft Ceilings, Upgraded Tiles, & Elegant Hardwood Floors Perfect For Both Relaxing & Entertaining. Enjoy A Stylish Eat-in Kitchen With A Breakfast Area, Ideal For Family Gatherings. The Spacious Primary Bedroom Includes A Walk-in Closet & A Luxurious 5-piece Ensuite. A Convenient Bedroom With A Full Bathroom Is Located On The Main Floor Perfect For Guests Or Multigenerational Living. Additional Highlights Include: Large, Sun-filled Windows Throughout, Rough-in For A Basement Bathroom, Close Proximity To Golf Courses, Parks, Schools & Businesses. Minutes From Major Retailers: Costco, Walmart, Canadian Tire, Home Depot, & All Major Banks! Don't Miss This Incredible Opportunity To Call This Place Home! (id:56248)
2 Lee Gate
Aurora, Ontario
Attention First Time Buyers, Investors & Contractors! Solid brick, semi detached home situated on a large corner lot, located in desirable south Aurora. Features an open concept main floor design with a sun-filled living & dining room combo overlooking the kitchen. Three good sized bedrooms! Lots of hardwood & freshly painted throughout! An unfinished basement with side entrance! Furnace & A/C 2022, Large private backyard (west facing), Short walk to amenities, Yonge St. shopping, transit (short drive to GO). (id:56248)
42 - 181 Parktree Drive
Vaughan, Ontario
Welcome to this beautifully maintained 4-bedroom, 3-bath townhome backing onto a ravine in the heart of Maple! This bright and spacious end-unit feels like a semi and features a functional open-concept layout, hardwood floors on the main level, and a modern kitchen with stainless steel appliances and breakfast bar. Enjoy peaceful views from your private rooftop terrace and the rare finished basement with walk-out to a lush ravine perfect for a home office, gym, or family room. The primary bedroom boasts 2 reach-in closets and a 5-piece ensuite. Direct access to garage with 2 side-by-side underground parking spots and 2 lockers. Located in a quiet, family-friendly complex, just minutes from Maple GO, Vaughan Mills, Cortellucci Hospital, Highway 400, schools, parks, and all essential amenities. Ideal for first-time buyers or young families. Move in and enjoy! (id:56248)
90 Humberview Drive
Vaughan, Ontario
This home intertwines nature, architectural interest, and practical living seamlessly letting you live your ultimate lifestyle. A paradise backyard is created with a natural backdrop of the Humber River and meticulously crafted upper and lower entertainment areas boasting Muskoka Armour Rock boulders, stone walkways, outdoor speaker system, beautiful night lighting, and outdoor Cabana with facilities, change room with kitchenette! The home itself is approximately 6,000 square feet on the first and second floor alone, with approximately 2,500 square feet of finished lower level allowing for the perfect blend of show stopping architecture, creating "wow" factor for guests to enjoy, and practical living with your family allowing for separate spaces to find privacy and intimate spaces to bond. Upon entry the floating staircase provides a "sneak peek" of the Humber River views, awaiting you and drawing you into the Great Room which boasts double level ceiling height and fantastic views. Enjoy quiet time in your living room, as it has a double-sided fireplace. The kitchen is the perfect heat of the home with plenty of space, walk-out to rear grounds and workstation area. The first-floor study offers the perfect place to work with floor-to-ceiling built-in shelving and desk. The primary bedroom is the perfect getaway with fireplace and five-piece ensuite for you to unwind. Supporting bedrooms are all sizable with great ceiling heights and an abundance of natural light flooding into them. The lower level is a perfect getaway for your family and friends. Walk out to the rear grounds makes it easy to entertain and provides you with an additional level, and an abundance of natural light and views of your resort like backyard. (id:56248)
41 Overlea Drive
Brampton, Ontario
Gorgeous Brand New Bungaloft In Rosedale Village - Gated Adult Lifestyle Community. Grand Entrance with 17' Ceiling, Open Concept Great Room with Cathedral Ceiling, Wood Floors, Gas Fireplace & Walk-out To Yard. Primary Bedroom On Main Level with 3 Pc En-Suite Bath. Main Floor Den Can Be Used as A Bdrm/Office. Modern Kitchen with Quartz Counter & Breakfast Bar. Wood Stairs Leading To 2nd Floor with Loft/Family Room, 1 Bedroom & 4 Pc Bath. Full Basement Awaiting Finishing Touches. Resort-Like Amenities Featuring A 9-Hole Executive Golf Course, Clubhouse, Gym, Tennis, Pool, Party Room & More. Condo Fees Include Lawn Maintenance & Snow Removal (Including Driveway) - Perfect Place To Enjoy Your Retirement. (id:56248)
15 Melanie Drive
Brampton, Ontario
An Incredible Location Sought After Businesses Who Wish to Be In Close Proximity To Highways and Transit + GO Train and Transit For Labor Pool. Freestanding Building With Ample Room For Parking + More at the Back. A Bright Office Space Alongside a Mezzanine, 4 Washrooms, 3 Drive in Doors, 4 Dock Loading Doors. This Building Has the Option to be Divided (see drawings). Note: No Sprinkler System. (id:56248)
295 Ironside Drive
Oakville, Ontario
Incredible Rental Opportunity in a Prime Neighborhood! This exquisite home offers a spacious, open layout ideal for both relaxation and entertaining. Versatile main floor den with double doors perfect for a home office, guest room, or playroom! Featuring separate living and dining areas, it provides plenty of room for hosting guests, while the impressive great room adds a welcoming touch. The chef-inspired kitchen boasts granite countertops, upgraded cabinetry, double built-in ovens, and high-end stainless steel appliances. The home showcases elegant 9-foot ceilings, beautiful hardwood flooring throughout, crown molding, and a stunning waffle ceiling in the great room. Custom California Shutters adorn the windows, while an inground sprinkler system and a cozy gas fireplace add to the comfort and charm. A convenient second-floor laundry and a spacious loft complete the upper level. Located just a short walk from the highly rated Oodenawi Public School and mere steps away from George Savage Park, which offers tennis, pickleball courts, and basketball facilities, this home is perfectly situated for both convenience and recreation. Don't miss out on this exceptional leasing opportunity! Some images may have been virtually staged for inspiration. (id:56248)
135 Foxchase Avenue
Vaughan, Ontario
Spacious 3 Bedroom Townhouse In A Great Central Woodbridge Location. Hardwood And Ceramic Floors Throughout. Large Living And Dining Room Area. Eat-in Kitchen. Walk In From Garage To The House. Home Can Be Rented Furnished Or Unfurnished. Walking Distance To Many Shops And Schools Just Minutes Away From Hwy 7, Hwy 400 And Hwy 407. Rent Is $3,600 Per Month Plus Utilities. (id:56248)
408 - 57 St Joseph Street
Toronto, Ontario
436 Sqft Private Terrace With 5 Star Condo Living At 1000 Bay. 3 Bedroom with Terrace Walkout. Located Right Next To The Campus Of U Of T And Steps To Bloor Street Yorkville Shopping And Dining District! Soaring 20 Ft Lobby, State Of The Art Amenities Floor Including Full Gym, Outdoor Lounge And Pool. 9"Ceiling. A Walk Score Of 100 Designer Kitchens With European Appliances, Extended Kitchen Cabinets, In-Suite Stacked Washer/Dry, Two Walk-In Closets. (id:56248)
709 - 10 Navy Wharf Court
Toronto, Ontario
Whether you're downsizing in style or moving on up this suite is a knockout you'll never outgrow. Welcome to Suite 709 at 10 Navy Wharf Court, a breathtaking corner unit where designer style meets unmatched functionality in the heart of downtown Toronto. This meticulously renovated suite is a showpiece for anyone who loves exceptional design, natural light, and chef-quality living.At the heart of the home is a true culinary dream: a professionally outfitted kitchen featuring a 36 Bluestar range with six open burners, a quiet Ventahood, and striking hammered copper sink including a bar sink that doubles as a champagne bucket. Custom cabinetry, hidden compartments, and sleek storage make this space both beautiful and brilliantly functional. Just behind a discreet sliding door, you'll discover a fully separate pantry complete with a wall oven, brass shelving, pan cooling racks, and a dedicated beverage fridge ideal for serious cooks or entertainers.This rare corner suite boasts floor-to-ceiling windows in every principal room, flooding the space with natural light from the north, east, and south. Whether you're relaxing in the living area, prepping in the kitchen, or waking up in the serene primary suite, you'll enjoy stunning city, lake, and skyline views from every angle. Step outside to a sweet private terrace perfect for lounging with morning coffee or evening drinks under the dazzling skyline while watching planes come and go from Billy Bishop Airport. Every detail of this suite exudes high-end design, from the chevron oak flooring, concrete ceilings to the bold, curated finishes. Top-of-the-line appliances and an undeniable sense of flair make this home stand out in every way.Complete with parking, storage, and access to the exclusive 30,000 sq. ft. Super Club including a gym, pool, tennis courts, and more. Suite 709 is the ultimate blend of luxury, lifestyle, and location. Don't miss your chance to own one of the most stylish and light-filled suites in Toronto. (id:56248)
Back - 97 Raymerville Drive
Markham, Ontario
Back Part Of The House(around 700sqft). W/O To Backyard! Fully Renovated Detached Home Located At Convenient Location Of Markham. 10Mins Walk To Go Station, Markville H.S, Markville Mall, Supermarket. Bus Stop At Door. 3 Parks Close By. All Hardwood Fl. Newer Modern Kitchen With Granite Countertop, W/O To Patio &Private Fenced Backyard. Newer Washroom With Glass Shower, Granite Countertop,Mirror.2 Mins Walk To Raymerville P.S. Cozy Living Rm. (id:56248)
6311 Sam Iorfida Drive
Niagara Falls, Ontario
With more than 3,240 square feet of thoughtfully designed space, this home offers a rare blend of open-concept flow, private retreat areas, and flexible rooms for a large family .This beautifully maintained 4 bedroom (5 if you convert loft), 4-bathroom home is perfectly suited for families looking for room to grow, entertain, or even add a future in-law suite or accessory apartment. The main floor is super bright, thanks to oversized casement window and large patio door that let in abundant natural light. Hardwood flooring, pot lights, and timeless finishes create a warm, inviting atmosphere throughout. The modern kitchen features quartz countertops, stainless steel appliances, a massive island, a walk-in pantry, and a mudroom with an extra-large coat closet, ideal for busy families. An elegant formal front living room offers the flexibility to be used as a home office, piano room, or quiet study, while the main living, dining, and family rooms connect seamlessly. Upstairs, the primary suite is a stand out complete with a walk-in closet, spa-like ensuite, and a rare private sitting area that opens to a covered balcony, perfect for enjoying your morning coffee or unwinding with a book. Three additional bedrooms feature direct bathroom access and great storage, and a loft area provides even more flexible living space for kids, work, or play. The walk-up basement is a major value-add, with a wide concrete staircase providing convenient backyard access. Thoughtfully laid out with large egress windows and a bathroom rough-in, there's ample potential for a future two-bedroom suite, large rec room, and dedicated storage space. Out back, you'll find no rear neighbours just peaceful green space plus an oversized covered deck and a second-tier deck that makes outdoor living and entertaining easy. This home is as functional as it is impressive. (id:56248)
72 Millstone Court
Markham, Ontario
Located In The Core Of Unionville, Quiet & Child-safe Court With Shortcut To Famous Too Good Pond & Historic Main St., Gifted school William Berczy P.S.& Unionville H.S. Designed And Renovated From Top To Bottom. Great Open Concept Floor Plan, Customized Luxurious Kitchen And Bathroom, Maple Hardwood Floor through Out. Gas Fireplace, LED pot lights, Crown moulding .New S.S Appliances, Cathedral Ceiling With Crystal Chandelier, Sun-filled Office, Ground Fl. Laundry. Direct Access To Garage. Landscaped front and back. Private garden with lots of plants. (id:56248)
6043 Wiens Boulevard
Niagara Falls, Ontario
Welcome to 6043 Wiens Boulevard a move-in-ready family home on a quiet street in the highly desirable Forestview community of Niagara Falls. With over 1,800 sq ft of above-grade living space plus a finished basement and parking for six, this stylish two-storey offers thoughtful upgrades and timeless design ideal for modern family living. Step through the striking 8-foot-tall front door into a bright, open-concept main floor with hardwood floors, trendy lighting, and a cozy gas fireplace. The chef-inspired kitchen features stainless steel appliances, granite counters (wired for under mount lighting), peninsula bar, designer backsplash, and built-in bar fridge, flowing into a dining area with oversized 8-foot sliding doors. Upstairs, the spacious primary suite includes a feature wall, walk-in closet with custom organizers, and a spa-like ensuite with glass-enclosed tiled shower, vessel sink, and towel bar warmer. Two additional bedrooms also include custom closet organizers, one with vaulted ceiling. A sunny loft and upper-level laundry add functionality. The finished basement includes pot lights, wall-to-wall custom cabinetry in the rec room, a media room or fourth bedroom with heated floors, a two-piece bath with shower rough-in, cold cellar, and plenty of storage. Outside, enjoy a private fenced yard with composite wraparound deck, covered pergola, finished walkways, and even a basketball net out front that can stay. The concrete driveway with paver edging adds standout curb appeal. Close to top-rated schools like Forestview Public, Westlane Secondary, Loretto and Cardinal Newman Catholic Elementary, and St. Michaels Catholic High, plus parks, Costco, grocery shopping, MacBain Community Centre, and highway access, this home combines above-average finishes, quality craftsmanship, and exceptional family-friendly living. (id:56248)
349 Winston Boulevard
Cambridge, Ontario
Tucked into one of Hespeler’s most coveted neighbourhoods, this raised bungalow is more than just move-in ready - it’s a masterclass in pride of ownership and timeless design. With 3 spacious bedrooms, 2.5 bathrooms, and a walkout basement that practically begs for movie nights, teen hangouts, or in-law potential, this is a home that works hard for every kind of lifestyle. Inside, sunlight pours through upgraded windows, dancing across rich hardwood floors and highlighting thoughtful details like wide hallways and California shutters. The open-concept layout makes everyday living feel elevated, while the granite kitchen - with its oversized island, ample cabinetry, and seamless flow to the dining area, is the beating heart of the home. And then there’s the backyard! Step out to your own private sanctuary: a raised deck with gazebo, a lower stone patio for lazy afternoons, and a hot tub that turns every evening into a spa retreat. Surrounded by mature trees and professionally landscaped for low-maintenance living, this yard offers rare privacy and peace. Downstairs, the fully finished walkout basement continues to impress with a cozy gas fireplace, recessed lighting, a 2-piece bath, laundry, and direct access to the yard. Whether you're hosting guests or carving out a private haven, this space adapts to your needs. With major updates already handled - newer windows and doors, attic insulation, soffits, fascia, siding... you can skip the to-do list and settle straight into the good life. See the full list of upgrades in the supplements. All just minutes from the 401, scenic trails, top-rated schools, and the boutique shops and cafes of Hespeler Village. Pre-home inspection available - because this home has nothing to hide, and everything to offer. (id:56248)
7498 Greendale Street
Niagara Falls, Ontario
This isn't your average family home...its a rare, tree-lined retreat with every upgrade already done. If you've been holding out for a lot that doesn't feel like every other subdivision, this is the one. Surrounded by mature trees, beautifully landscaped, and set directly across from Greendale Public School and a park, this raised bungalow offers a perfect balance of nature, privacy, and convenience, with highway access just one minute away. The curb appeal is striking, and the inside is just as impressive. Step into a bright, open layout where natural light pours through oversized windows and hardwood floors flow throughout. The white kitchen is both fresh and functional, with a central island and large patio door leading to your backyard oasis ideal for entertaining or simply enjoying summer nights. The private primary suite is perched above the garage and includes a walk-in closet and spa-style ensuite with a soaker tub and glass shower. Downstairs, the fully finished lower level features two separate entrances, a cozy gas fireplace, a second kitchen ready for your final touches, and a wheelchair-accessible bathroom perfect for in-laws, teens, or a home business. Outside, the backyard feels like your own campsite retreat: a two-tier deck, hot tub, gazebo, above-ground pool, fire pit area, and plenty of room to gather with friends. This home offers not only space and style, but a lifestyle...walk the kids to school, spend weekends poolside, and enjoy the privacy of a setting that simply doesn't come along often. (id:56248)
401 Cranston Park Avenue
Vaughan, Ontario
Welcome to this exquisite 3-bedroom detached home .This Well-maintained home features a welcoming open concept main Floor with luxurious living space, this home boasts 9-ft ceilings with hardwood flooring on the main floor and hallway, oak staircase. Modern kitchen featuring new cabinets and countertops, breakfast area, and a walkout to the yard perfect for entertaining. Fenced Backyard offers a perfect outdoor and new Entrance door. A cozy Fireplace in the Living room. Upstairs, you'll find spacious bedrooms filled with natural light. Access from the garage to the mud room/laundry and an unbeatable location close to schools, parks, recreation centers, fitness centres, Cortellucci Hospital, Highway 400, public transit, Go Station,Top attractions like Canada Wonderland,shopping, grocery stores, and dining.Finished Basement With Open Concept Living room, recreation Area, Windows, 3-pc Bth, Cold Room And Separate Laundry. Inviting Foyer With New Fiber glass Door.Don't miss this spectacular home schedule your showing today! (id:56248)
796 Grandview Drive
Oshawa, Ontario
Step into this beautifully maintained home that offers the perfect blend of comfort, functionality, and space inside and out. Nestled in a sought-after, quiet family neighbourhood, this property is ideal for families, entertainers, and multi-generational living. Enjoy your very own backyard retreat featuring a large, fully fenced private yard in-ground pool, perfect for summer fun, relaxation, and entertaining. Detached heated and insulated garage or man cave, with its own electrical panel. Step into the heart of the home - the main floor boasts a bright open-concept kitchen and living area, seamlessly designed for modern living. The updated kitchen (2020) features ample counter space, quartz countertops, stainless steel appliances, modern backsplash and ample of space for cooking. Downstairs, you will find a fully finished in-law suite, complete with a private entrance, kitchen, living space, bedroom, and bathroom, perfect for extended family, guests, or rental income potential. Oversized driveway offering ample room for multiple vehicles. This home has been handled with pride! Pool Liner (2024), Garage Roof (2024), Washer/Dryer (2024), Owned HWT (2022), AC (2017), Basement Kitchen (2017). This home is minutes from the 401, grocery stores, schools, local parks and bus routes. Owner occupied home, no existing tenants. (id:56248)
79 Chapman Avenue
Toronto, Ontario
Newly renovated 3 bedroom on a Large Lot in Prime Toronto Location! This home has undergone an impressive renovation, tastefully modernized to suit today's family living. New stainless-steel appliances grace a bright, modern kitchen, and a fully renovated washroom boasts stylish modern fittings. This home also features additional enhancements such as: New pot lights (2025); Freshly painted interiors (2025); New roof (2021); New air-conditioner (2021); newly added powder room (2021); and plenty of storage. The finished basement apartment, complete with a separate entrance, offers a potential source of additional income. This home also features a bright, fully insulated, heated sunroom - a versatile space ready to become your 4th bedroom, home office, or a lucrative rental unit. Step out to the private backyard to enjoy a private outdoor space, ideal for relaxing or entertaining. Practicality shines with the extended driveway, comfortably accommodating 4 vehicles - essential for busy households or tenant parking. Located in a family friendly neighborhood steps away from the Toronto Public Library, schools, splash pads, bike trails, and an award-winning future community hub development. Easy access to public transit and Subway Station, shopping, the DVP, downtown Toronto, hospitals, Taylor Creek Park with its miles of trails, grocery stores, Danforth Mall, Dentonia Park Golf Course and so much more. This is more than a home; it's a prime Toronto property built for flexibility and added financial benefit, ideal for a family, first-time buyers, downsizers, or collaborative purchasers. Don't miss out on this exceptional opportunity! (id:56248)


