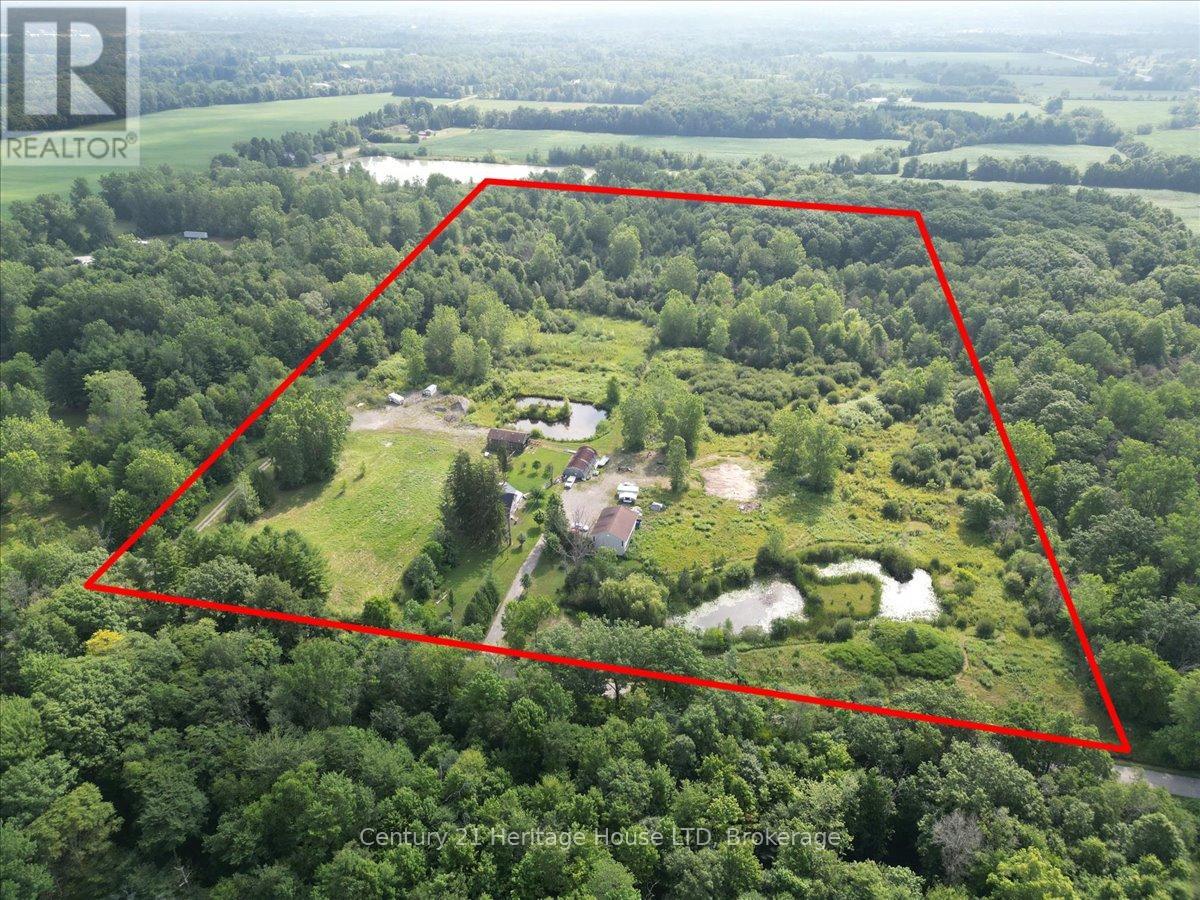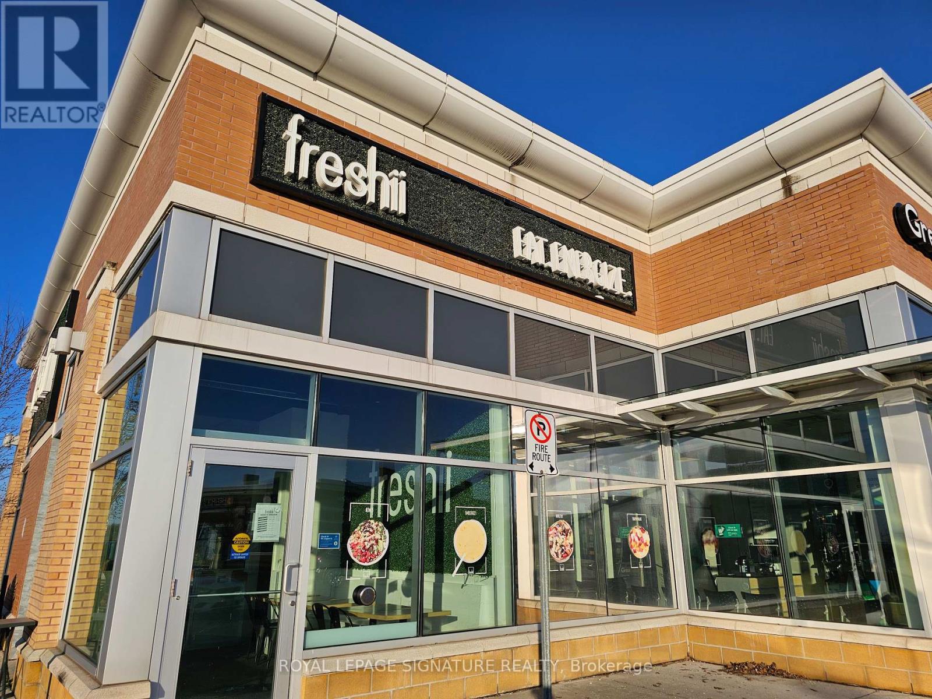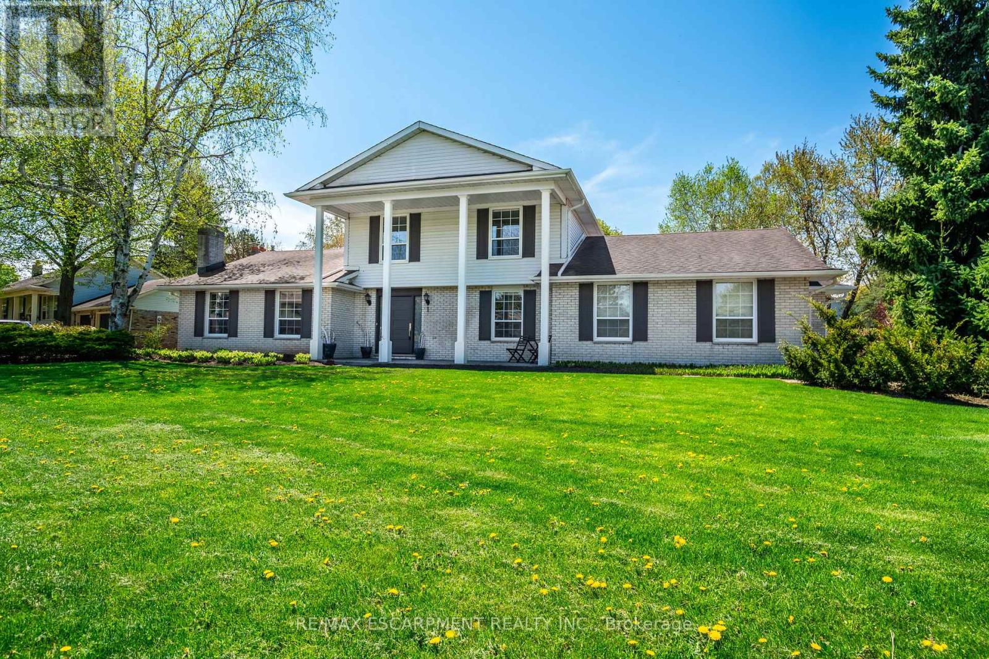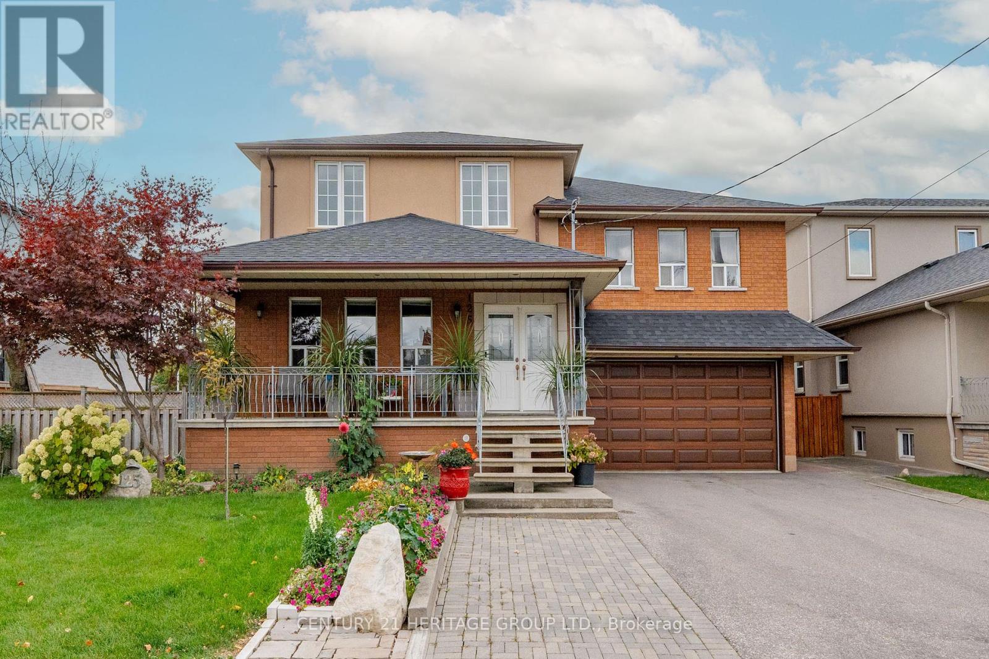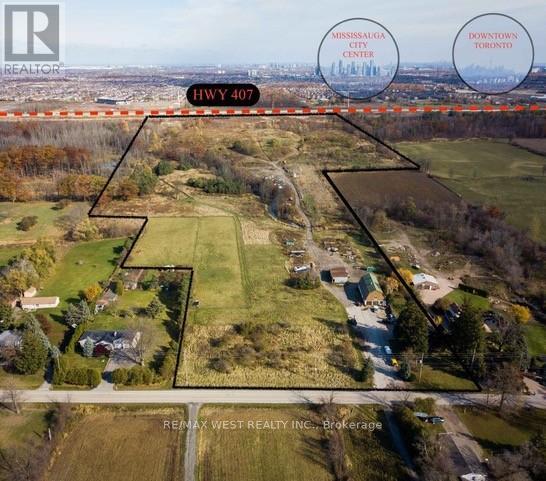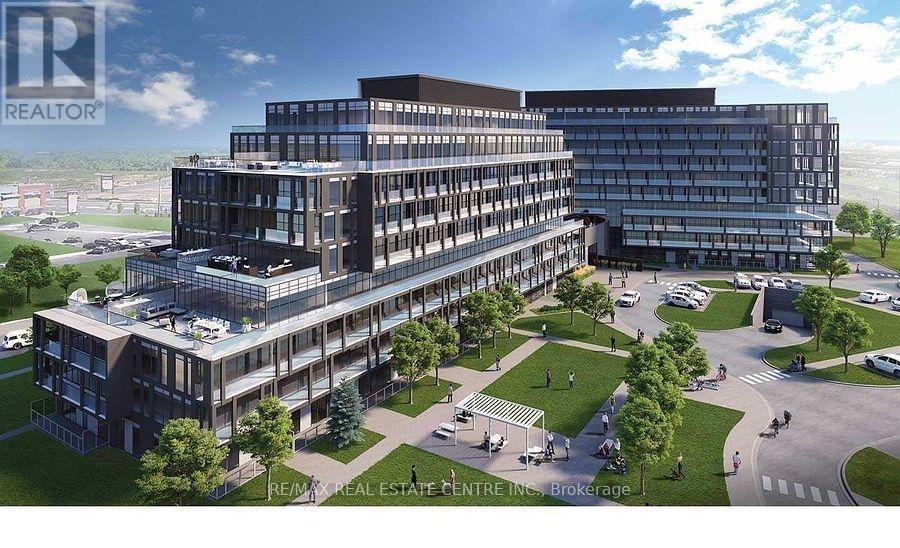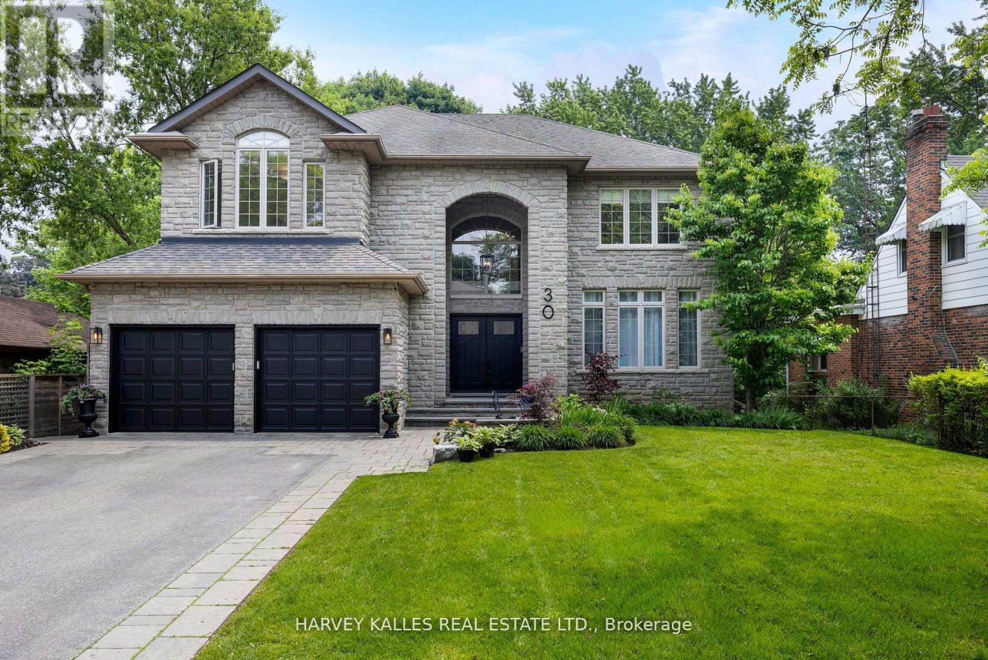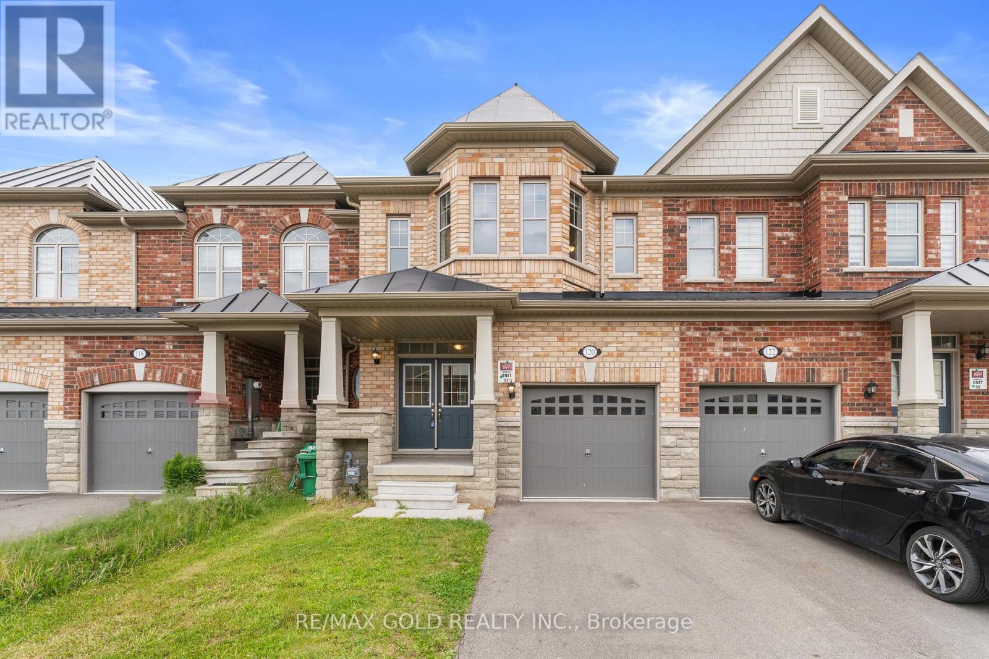8742 Willoughby Drive
Niagara Falls, Ontario
Welcome to this cosy 3 bedroom 1 bathroom bungalow located in Chippawa. This bungalow is located in the charming and desirable historic community of Chippawa. The home offers a functional layout, large eat in kitchen and deep lot. Convenitly located close to all amenities and only a 5 minute walk to the Chippawa creek. If your a first time buyer, retiree or investor you don't want to miss out on this affordable opportunity (id:56248)
387 Poth Street
Pelham, Ontario
Calling all nature lovers! Here is your opportunity to own your own piece of paradise. Enjoy 24+ acres in Pelham!! Close to schools, shopping and all amenities. With 825 ft frontage, you will find a farm house (built in 1890) remodel or rebuild, Quonset hut - perfect option for a shop, a detached garage with rough in for an apartment and a barn. This property has two large sized ponds and is a bird sanctuary! With a little TLC this could be your dream estate. Being so close to HWY 3, this is a great option for a business from home that is looking for space and privacy! Note: property is being sold AS IS. Buyer to do own due diligence regarding zoning. Appointments required - Do not enter the property without representation. (Updates include: Metal Roof (2024), Heat/Cooling Pumps (2025), washer and dryer (2023) (id:56248)
6052 Highway 6
Centre Wellington, Ontario
Step back in time and imagine the possibilities on this remarkable property where history and nature come together in perfect harmony. Built in 1870, the existing home is filled with character and charm, offering a rare opportunity for restoration or redevelopment. Whether you're inspired to bring new life to the original structure or envision building your dream home from the ground up, this property is the ideal canvas. Set on a beautiful parcel of land and backing onto a quiet cul-de-sac, the lot is graced by stunning 100+ year old maple trees that create a peaceful, storybook setting. The mature trees and natural landscape provide a sense of privacy and serenity that's hard to find, making it an exceptional location for anyone looking to create a one-of-a-kind living space. This property offers both the appeal of timeless heritage and the flexibility for future plans. With its historic roots and unmatched surroundings, it presents a truly rare opportunity to own a piece of the past while building for the future. (id:56248)
23 Glen Avenue
St. Catharines, Ontario
**Premium Corner Lot with a 141 depth Backing onto a Scenic tranquil ravine, Participark trail, and Twelve Mile Creek and River**, Located on a quiet cul-de-sac, A incredible potential Lot! This charming 3-bedroom home has been thoughtfully updated and showcases an elegant design with cozy, functional living spaces. The spectacular open-concept Living room, with its soaring ceilings, flows seamlessly into the modern kitchen and dining area. From here, you can step out onto a large sundeck in the private backyard, perfect for relaxation or outdoor entertaining, all while enjoying scenic ravine views and stunning sunrises. The property also features a convenient wrap-around fence. Inside, 2 bedrooms on the main level, sitting area facing to the front yard and walk out to the front deck, open stairs with hardwood and iron pickets lead to the 2nd floor, where you'll find an open Loft sitting area overlooking the livingroom. The private primary bedroom offers serene ravine views, complemented by a spa-inspired bathroom and skylights that fill the space with natural light. The self-contained basement apartment presents an excellent income opportunity, featuring a spacious living room, 2 bedrooms, a kitchen, a 4pc bathroom,and a rough-in 2nd laundry. The Ravine setting provides a natural buffer, ensuring a peaceful and private environment. It's also ideal for those who enjoy outdoor activities, with walking, biking, or jogging trails right from your doorstep. Perfectly Located Just 7 Minutes from Brock University. 5 Mins to Private Ridley College -- One of Canada's most prestigious boarding schools. Minutes away from Hospital, major Shopping Centers Including Walmart and Canadian Tire. Close to Go Train Station, great for GTA commuters, Downtown St. Catherines, and with easy Highway access. This is a truly unique opportunity to own a home with so many desirable features and an excellent location!! (id:56248)
10 Manitou Drive
Kitchener, Ontario
Very popular corner Freshii location in South Kitchener in the major business and retail hub just off of Highway 401 and Highway 8 that takes you into the heart of KW. This is a very popular area and a hub for restaurants that is right off of the highway and services the south of Kitchener, Waterloo and Cambridge. This is a very modern buildout and has a ton of light with windows facing three different directions and a garage door that opens to the patio. (id:56248)
113 Thackeray Way
Minto, Ontario
TO BE BUILT - THE HASTINGS model is ideal for those looking to right size without compromising on style or comfort. This thoughtfully designed 2 bedroom bungalow offers efficient, single level living in a welcoming, modern layoutperfect for retirees, first time buyers, or anyone seeking a simpler lifestyle. Step into the bright foyer with 9' ceilings, a coat closet, and space to greet guests with ease. Just off the entry, the front bedroom offers versatilityideal as a guest room, office, or cozy den. The full family bath and main floor laundry closet are conveniently located nearby. At the heart of the home is an open concept living area combining the kitchen, dining, and great room perfect for relaxed daily living or intimate entertaining. The kitchen includes upgraded cabinetry, stone countertops, a breakfast bar overhang, and a layout that flows effortlessly into the dining and living areas. Tucked at the back of the home, the spacious primary bedroom features backyard views, a walk-in closet, and a private ensuite with linen storage. The basement offers excellent potential with a rough-in for a future bathroom and an egress window already in place. At the back, you will enjoy a covered area for a future deck/patio, and of course there is a single attached garage for your enjoyment. BONUS UPGRADES INCLUDED: central air conditioning, paved asphalt driveway, garage door opener, holiday receptacle, perennial garden and walkway, sodded yard, stone countertops in kitchen and bathrooms, and more. Ask for the full list of included features and available lots! ** Photos shown are artist concept or of a completed model on another lot and may not be exactly as shown.** (id:56248)
109 Thackeray Way
Minto, Ontario
TO BE BUILT - Designed with growing families in mind, The HARRISON A model is a stylish and functional two-storey home offering a flexible layout, quality finishes, and the ability to personalize your interior and exterior selections. This design features 3 bedrooms, 2.5 bathrooms, and a double car garage all wrapped in timeless curb appeal with a charming covered front porch. Inside, youll love the 9 ceilings and large windows that flood the main floor with natural light. The open concept layout offers plenty of space for entertaining, while a dedicated mudroom off the garage keeps the chaos of daily life in check. The kitchen features stone countertops, modern cabinetry, and a great flow into the living and dining areas, perfect for busy family life. Upstairs you'll find three generously sized bedrooms, a beautifully tiled baths, and a convenient second-floor laundry room. The primary suite includes a walk-in closet and a private ensuite with stylish finishes and added storage. Additional features you will appreciate: hardwood floors on the main level, tiled bathrooms, gas furnace, central air conditioning, paved driveway, sodded lawns, garage door openers and so many more amazing touches already included in the price. Looking for more space? The basement awaits your finishing touches but comes with a rough-in for a future bathroom. Ask about the available 4 bedroom version of this floor plan! Dont miss this opportunity to create your dream home from the ground up. Choose your finishes and make it truly yours. **Photos may include upgrades or show a completed version of this model on another lot and may not be exactly as shown.* (id:56248)
40 Anne Street W
Minto, Ontario
Buyers still have the opportunity to select interior finishes and personalize this home to their style! This rare 4 bedroom end unit townhome offers 2,064 sq ft of beautifully finished living space and is available with an approximate 3 month closing. Designed with a growing family in mind, this modern farmhouse style two-storey combines rustic charm with contemporary comfort, all situated on a spacious corner lot with excellent curb appeal.The inviting front porch and natural wood accents lead into a bright, well-planned main floor featuring 9' ceilings, a convenient powder room, and a flexible front room that's perfect for a home office, toy room, or guest space. The open concept layout boasts oversized windows and a seamless flow between the living room, dining area, and upgraded kitchen, complete with a quartz-topped island and breakfast bar seating.Upstairs, the spacious primary suite features a 3pc ensuite and walk-in closet, while three additional bedrooms share a full family bath. Second floor laundry adds practical convenience for busy family life. Additional highlights include an attached garage with interior access, an unspoiled basement with rough-in for a future 2-piece bath, and quality craftsmanship throughout.Experience the perfect blend of farmhouse warmth and modern design, with the reliability and style youre looking for in the wonderful community of Harriston. Ask for a full list of premium features and visit us at the Model Home at 122 Bean Street! (id:56248)
102 Thackeray Way
Minto, Ontario
Why settle for an ordinary semi when you can own one that feels more like a detached home? The Woodgate C is a stunning, brand new 2 storey semi-detached design only connected at the garage wall offering enhanced privacy, better sound separation, and unbeatable curb appeal. Move in ready and packed with upgrades, this modern home features a bold exterior blend of brick, stone, wood, and vinyl, large windows, a stylish garage door, and a covered front porch that invites you in. Step inside to main floor 9' ceilings, warm hardwood flooring, contemporary lighting, and a neutral colour palette that sets the stage for your personal style. The open concept main level is perfect for entertaining, with a sleek kitchen showcasing stone countertops, clean lined cabinetry, and a large island with breakfast bar seating. Upstairs, the spacious primary suite offers oversized windows, a walk-in closet, and a spa like ensuite with a tiled walk-in shower and glass enclosure. Two additional bedrooms and a full 4pc bath provide space for family or guests, while the upstairs laundry adds everyday convenience. The unspoiled basement includes a 3pc rough-in and egress window, giving you the flexibility to finish it as you like. Additional perks include: Oversized garage with man door and opener, saved driveway, fully sodded yard, soft close cabinetry, central air conditioning, Tarion Warranty and survey all included in the price. (id:56248)
36 Anne Street W
Minto, Ontario
Step into easy living with this beautifully designed 1,799 sq ft interior unit, where modern farmhouse charm meets clean, contemporary finishes in true fashion. From the moment you arrive, the light exterior palette, welcoming front porch, and classic curb appeal set the tone for whats inside.The main level features 9' ceilings and a bright, functional layout starting with a generous foyer, powder room, and a flexible front room ideal for a home office, reading nook, or play space. The open concept kitchen, dining, and living area is filled with natural light and made for both everyday living and weekend entertaining. The kitchen is anchored by a quartz island with a breakfast bar overhang, perfect for quick bites and extra seating. Upstairs, the spacious primary suite includes a walk-in closet and sleek 3pc ensuite with beautiful time work and glass doors. Two additional bedrooms, a full family bath, and convenient second level laundry round out this floor with thoughtful design. The attached garage offers indoor access and extra storage, while the full basement is roughed in for a future 2-pc bath just waiting for your personal touch. Whether you're a first-time buyer, young family, or down sizer looking for low maintenance living without compromise, this home checks all the boxes. Come Home To Calm in Harriston. (id:56248)
30 Anne Street W
Minto, Ontario
Step into modern farmhouse living with this beautifully finished end unit townhome available for immediate occupancy! 1,810 sq ft of thoughtfully designed space, this two storey home offers 3 bedrooms, 3 bathrooms, and a timeless exterior with clean lines, a welcoming front porch, and upscale curb appeal. The main floor features 9 ceilings, a spacious entryway, a convenient powder room, and a versatile flex room perfect for a home office, playroom, or reading nook. The open-concept layout flows effortlessly from the bright living room to the dining area and kitchen, where you'll find a large island with quartz countertops, breakfast bar seating, and ample cabinetry. Upstairs, the primary suite is a relaxing retreat with a walk-in closet and private 3pc ensuite. Two additional bedrooms share a stylish main bath, and the second level laundry adds everyday convenience. The attached garage provides extra storage and direct access into the home. Downstairs, the full basement is roughed in for a future 2pc bath and ready for your finishing ideas. This home perfectly blends the warmth of farmhouse charm with the clean lines and quality finishes throughout. (id:56248)
113 Bean Street
Minto, Ontario
Stunning 2,174 sq. ft. Webb Bungaloft Immediate Possession Available! This beautiful bungaloft offers the perfect combination of style and function. The spacious main floor includes a bedroom, a 4-piece bathroom, a modern kitchen, a dining area, an inviting living room, a laundry room, and a primary bedroom featuring a 3-piece ensuite with a shower and walk-in closet. Upstairs, a versatile loft adds extra living space, with an additional bedroom and a 4-piece bathroom, making it ideal for guests or a home office. The unfinished walkout basement offers incredible potential, allowing you to customize the space to suit your needs. Designed with a thoughtful layout, the home boasts sloped ceilings that create a sense of openness, while large windows and patio doors fill the main level with abundant natural light. Every detail reflects high-quality, modern finishes. The sale includes all major appliances (fridge, stove, microwave, dishwasher, washer, and dryer) and a large deck measuring 20 feet by 12 feet, perfect for outdoor relaxation and entertaining. Additional features include central air conditioning, an asphalt paved driveway, a garage door opener, a holiday receptacle, a perennial garden and walkway, sodded yard, an egress window in the basement, a breakfast bar overhang, stone countertops in the kitchen and bathrooms, upgraded kitchen cabinets, and more. Located in the sought-after Maitland Meadows community, this home is ready to be your new home sweet home. Dont miss outbook your private showing today! (id:56248)
117 Thackeray Way
Minto, Ontario
BUILDER'S BONUS!!! OFFERING $20,000 TOWARDS UPGRADES!!! THE CROSSROADS model is for those looking to right-size their home needs. A smaller bungalow with 2 bedrooms is a cozy and efficient home that offers a comfortable and single-level living experience for people of any age. Upon entering the home, you'll step into a welcoming foyer with a 9' ceiling height. The entryway includes a coat closet and a space for an entry table to welcome guests. Just off the entry is the first of 2 bedrooms. This bedroom can function for a child or as a home office, den, or guest room. The family bath is just around the corner past the main floor laundry closet. The central living space of the bungalow is designed for comfort and convenience. An open-concept layout combines the living room, dining area, and kitchen to create an inviting atmosphere for intimate family meals and gatherings. The primary bedroom is larger with views of the backyard and includes a good-sized walk-in closet, linen storage, and an ensuite bathroom for added privacy and comfort. The basement is roughed in for a future bath and awaits your optional finishing. BONUS: central air conditioning, asphalt paved driveway, garage door opener, holiday receptacle, perennial garden and walkway, sodded yards, egress window in basement, breakfast bar overhang, stone countertops in kitchen and baths, upgraded kitchen cabinets and more... Pick your own lot, floor plan, and colours with Finoro Homes at Maitland Meadows. Ask for a full list of incredible features! Several plans and lots to choose from Additional builder incentives available for a limited time only! Please note: Renderings are artists concept only and may not be exactly as shown. Exterior front porch posts included are full timber. (id:56248)
1 Acredale Drive
Hamilton, Ontario
Exceptional Opportunity in the Highly Sought-After Flamborough Hills Community! Nestled on a private half-acre lot, this charming home offers an incredible blend of space, comfort, and style, perfect for family living. Step outside and discover your own personal retreat a sparkling in-ground pool surrounded by plenty of room for entertaining, all set against a peaceful, private backdrop. Inside, a classic floor plan features a sun-filled living room, perfect for relaxed gatherings. The spacious family room is anchored by a cozy gas fireplace and highlighted by gorgeous beamed ceilings, adding character and warmth. The bright and airy sunroom provides a serene spot to enjoy your morning coffee or unwind while taking in breathtaking sunsets. Upstairs, you'll find four well-sized bedrooms, with the primary suite boasting a private ensuite bathroom. The lower level presents an exciting opportunity to customize and expand, offering potential for additional living space. Conveniently located close to schools, libraries, shopping, and major highways, this home is both private and central. With so much to offer, its the perfect blend of value, space, and lifestyle. New Roof July 2025. Don't miss out - this one won't last long! Lets make this house your new home! (id:56248)
125 Anthony Road
Toronto, Ontario
Must be seen to be believed! A true multi-generational family home, upgraded by a master contractor for his own large family. Enhanced with only the finest materials, this home is immaculate, expansive and impressive. With multiple walk-outs, storage and closets galore, luxury awaits you on every level of this showstopper of a home. 6 bedrooms and 7 bathrooms accommodate everyone, with hardwood and ceramic tile throughout. The incredible chef's kitchen features gleaming stainless steel appliances, custom granite counters & solid oak cupboards. Bright skylights highlight the massive seating area large enough to feed a crowd, with an adjacent butler's pantry with roughed-in plumbing. Delight in grand details such as the open staircase, marble steps, brass chandeliers, formal columns, & crown moulding in the formal living areas. 2 massive cantinas hold freezers a double sink with stainless steel counter and racks to store your harvest. Step out onto the covered patio and relax in your backyard oasis. Poured concrete pathways lead to the greenhouse, or the detached 16X10 workshop. The attached double garage is extra deep to allow for storage, and a functional, tiled entry in to the home. The lower level features another complete kitchen, eating area, and laundry with direct access to the garden. (id:56248)
1135b Derry Road E
Mississauga, Ontario
Strategically located with convenient access to Highways 410, 407, and 401. Surrounded by established businesses in a busy commercial hub a fantastic opportunity to grow your business. Net rent ranges from $28 to $32 per sq ft, depending on proposed use. Additional TMI applies. (id:56248)
5193 Eighth Line
Milton, Ontario
1007 ft overlooking Hwy 407 and Mississauga north of Eglington Ave Quick access to HWY's 403, 401 and future 413. . 5-bedroom 2 Storey brick home, barn and outbuildings all in as is condition, This property is within the new expanded Town of Milton Urban Area and identified as part of the Town of Milton's Future Employment Area (id:56248)
482 Wheat Boom Drive
Oakville, Ontario
Welcome to this exquisite detached luxury residence in Oakville's prestigious Joshua Meadows community, a master-planned neighborhood celebrated for its blend of modern elegance and family-friendly charm. This stunning home features a spacious two-car garage with convenient interior access, leading into a grand foyer with soaring ceilings and a walk-in coat closet. The main floor boasts 9-foot smooth ceilings, rich hardwood flooring, and abundant natural light from large windows. An open-concept living and dining area provides an ideal space for entertaining, while a separate family room with a cozy gas fireplace offers a relaxing retreat overlooking the backyard. A dedicated main floor office/den caters to remote work or study needs. The gourmet kitchen is a chefs dream, equipped with built-in stainless steel appliances, a gas stove, a central island, and a bright breakfast area with a walkout to the deck perfect for morning coffee or evening gatherings. Elegant hardwood stairs with iron pickets lead to the second floor, where the luxurious primary suite awaits, featuring a lavish 5-piece ensuite and a generous walk-in closet. A second bedroom offers its own 4-piece ensuite, while the third and fourth bedrooms share a well-appointed Jack and Jill bathroom. 2nd Floor Laundry suite for extra convenience. Situated near Dundas Street and Eighth Line, this home offers unparalleled convenience to major highways, top-tier schools, and a wealth of amenities. Residents enjoy proximity to parks, trails, and recreational facilities, including the upcoming William Rose Park with basketball, tennis, and pickleball courts, a splash pad, and playgrounds. this property embodies the best of Oakville living in Joshua Meadows community known for its upscale homes and vibrant atmosphere. This Property Features Legal Basement, Two Beds and a Bath (2nd Dwelling) for Extra Income, AAA Tenant willing to stay or vacate .Basement Has Additional Rec area and a 2 Pc Bath for Owner's use. (id:56248)
A217 - 3210 Dakota Commons Circle
Burlington, Ontario
Client RemarksAbsolutely Fantastic Sun-Filled And Upgraded 1 Bedroom + Den Suite At The Valera Condos. This Condo Features An Open Concept Floor Plan, Laminate Flooring Throughout, Upgraded Lighting & Pot Lights, Flat-Panel Kitchen Cabinetry, Quartz Countertops With Matching Backsplash, Ss Appliances & In-Suite Laundry. Enjoy Serene Views Of The Escarpment From Your 116 Sq Ft Balcony Plus Enjoy Resort Inspired Amenities, Swimming Pool!!! (id:56248)
30 Nottingham Drive
Toronto, Ontario
A Fully Renovated Home With a View From Every Room, 2-Storey House Too Good to Miss, Beautiful Stone Facade, Modern yet Classic Architecture, 4 + 1 Bedroom 5Bathroom, Double Car Garage, Second-Level Mezzanine, Spa-Like Ensuite, Hardwood Floors, Semi-Open Concept Design Allows for Privacy and Connection, Fireplace, Contemporary Kitchen With Kitchen Island and a Ton of Counter Space, Oversized Back Deck Off Living Room, Expansive and Private Backyard, Close to All Amenities in One of Etobicoke's Most Luxurious Neighbourhoods. (id:56248)
426 - 3240 William Colston Avenue
Oakville, Ontario
Be the first to live in this modern, never lived-in condo offering a spacious layout with a functional den. perfect for a home office or guest room. Features include high end stainless steel appliances, in-suite laundry, 1 parking, locker included. Enjoy luxury living with 24-hour concierge, Amazon lockers, rooftop patio, and a full fitness center. Steps to Walmart, Longo's, shops, restaurants, and just 13 minutes to Oakville GO. Don't miss this opportunity to live in a vibrant, convenient community (id:56248)
3851 Tufgar Crescent
Burlington, Ontario
Rare To Find 3 Bedroom, 3 Bathroom Townhouse Located In Alton Located In Alton Village West,Features 9' Ceilings & Hardwood Floor On Main. 1st Flr Boasts Great Living/Office Space. 2nd Flr A Beautiful Great Rm W/ Stunning Gas Fireplace & W/O To Yard & Chefs Kitchen W/ Island/Breakfast Bar, Quartz Counters & Window Overlooking The Yard. Three Spacious Bedrooms On The 3rd Level With An Ensuite, Jack & Jill Bath & Laundry. Close To Schools, Parks, Hwys & More! (id:56248)
120 Finegan Circle N
Brampton, Ontario
Welcome to this bright and spacious 3-bedroom + den, 3-bathroom townhouse, ideally located near Mount Pleasant GO Station. Built in 2021, this home offers a grand double-door entry and is filled with natural light throughout.The master suite features a double-door entry, a generous walk-in closet, large windows, and an elegant 5-piece ensuite. A den on the second floor provides additional space, perfect for a home office or study area.Each bedroom is equipped with walk-in closets for added convenience. The main floor boasts beautiful hardwood flooring, Nice Kitchen with Quartz Counter top and Stainless Steel Appliaces. while the stairs with iron pickets lead to the upper hallway, study area, and master bedroom.With approximately 1685 square feet of living space as per the builders plan, this home offers a separate entrance from the garage to the basement, and direct access to the backyard from the garage.Don't miss this opportunity to own a home in one of Brampton's most sought-after neighborhoods! (id:56248)
7575 Milburough Line
Milton, Ontario
A Private Slice of Paradise in Milton Perfect for Growing or Multi-Generational Families! Welcome to your own serene retreat just 17 km from Burlington. Tucked away on a beautifully landscaped, fully fenced 0.65-acre lot, this custom 3,200 sq. ft. home combines peaceful country living with the convenience of nearby city amenities ideal for families who value space, privacy, and versatility. Step inside to a chef-inspired kitchen designed to impress, featuring soaring vaulted ceilings, elegant quartz countertops, an expansive 8-foot island, soft-close cabinetry, and premium Jenn-Air appliances. The open-concept layout flows seamlessly into a sun-drenched dining area with a stunning wall of windows showcasing lush greenery, and a spacious living room with a cozy fireplace and vaulted ceilings perfect for entertaining or unwinding in comfort. The main level offers three generous bedrooms and two full bathrooms, including a luxurious primary suite with vaulted ceilings, three closets, and a beautifully updated spa-like ensuite. Upstairs, you'll find a private retreat-style second primary suite with its own 2-piece bath and flexible living or office space ideal for guests, teens, or working from home. The lower level features a large family room with a fireplace and a dedicated workshop a dream space for hobbyists or DIY enthusiasts. At the opposite end of the home, a separate entrance leads to a full in-law suite through a practical mudroom, providing exceptional flexibility for extended family or long-term guests. Enjoy peace of mind year-round with a backup generator that ensures continued comfort and security. This rare offering delivers the best of both worlds: tranquil living in a park-like setting, with all the essentials just minutes away. (id:56248)


