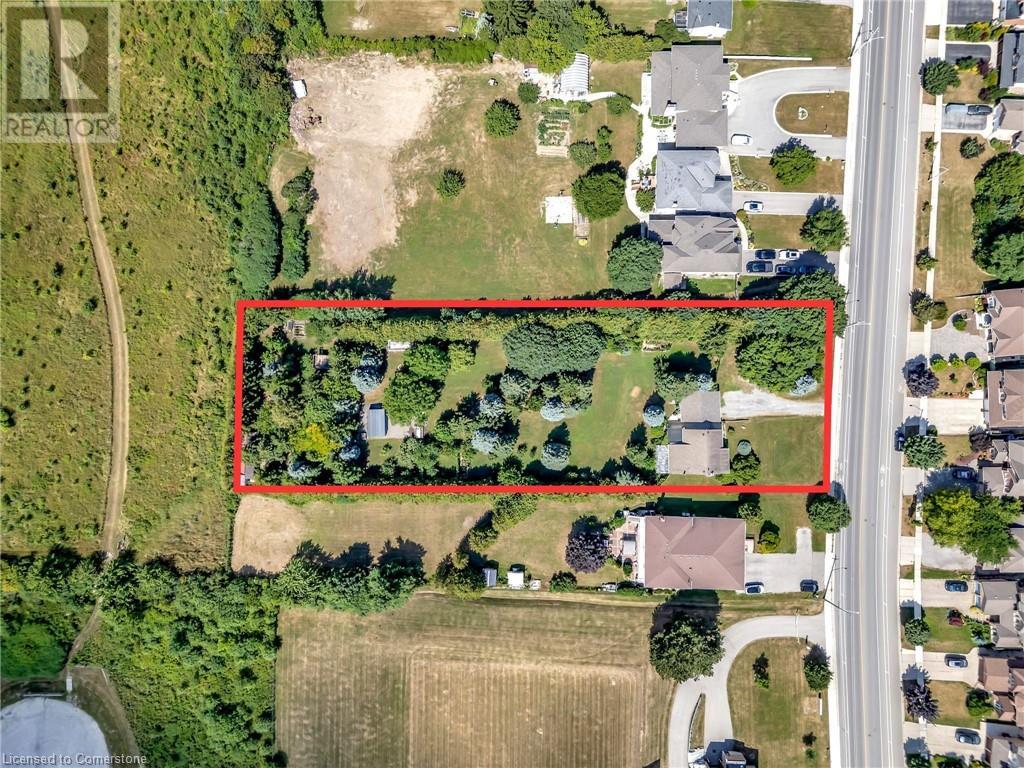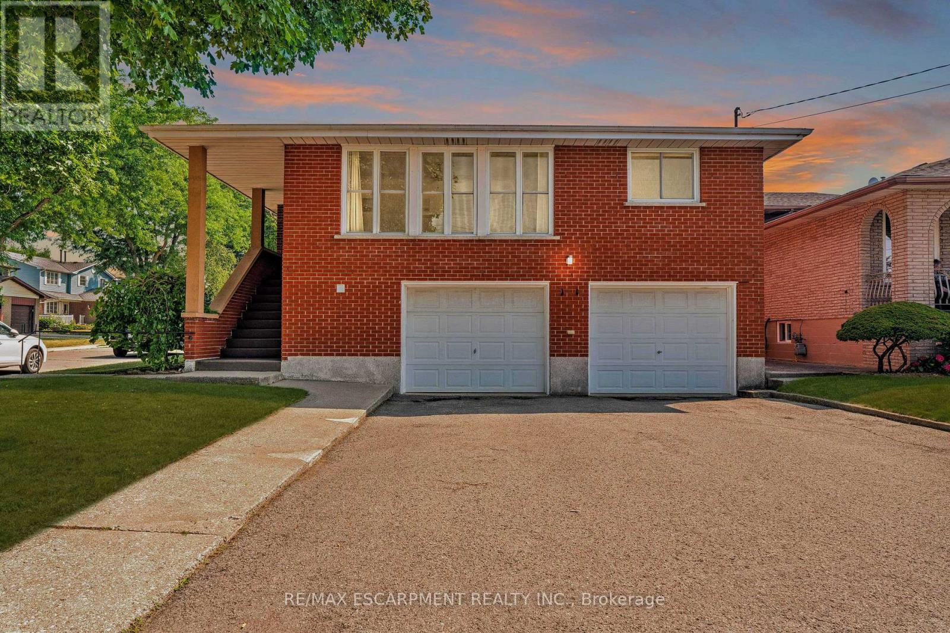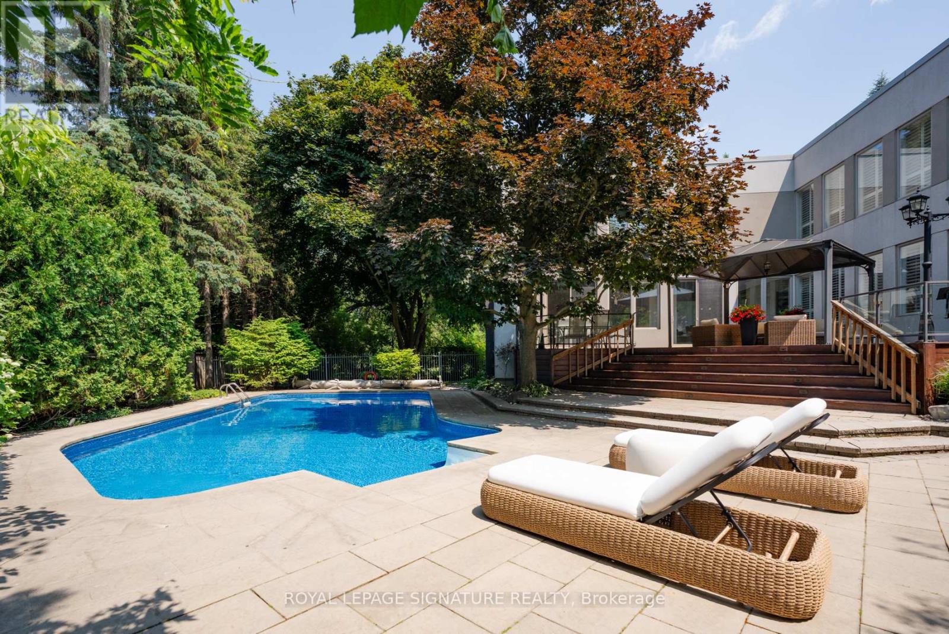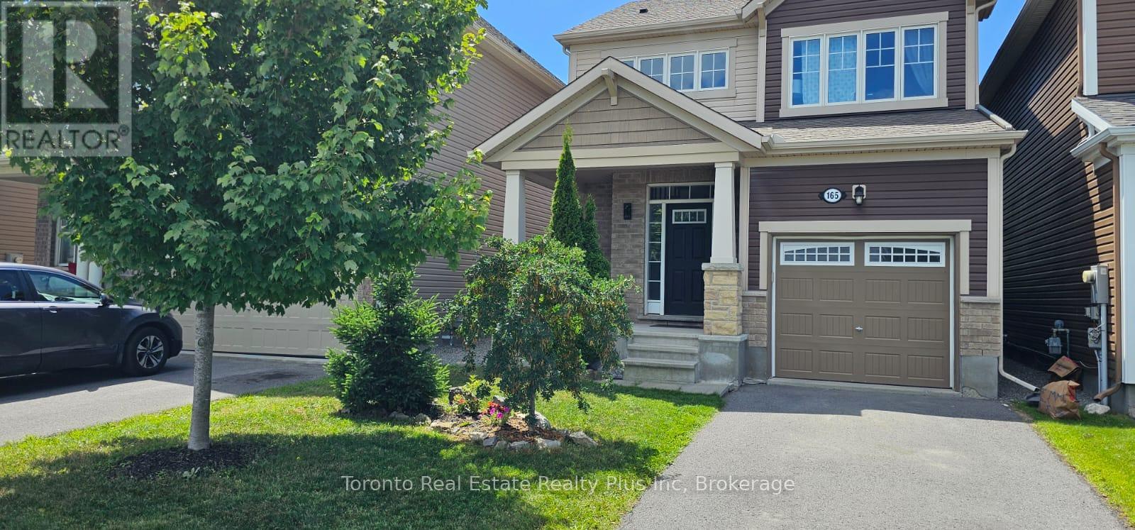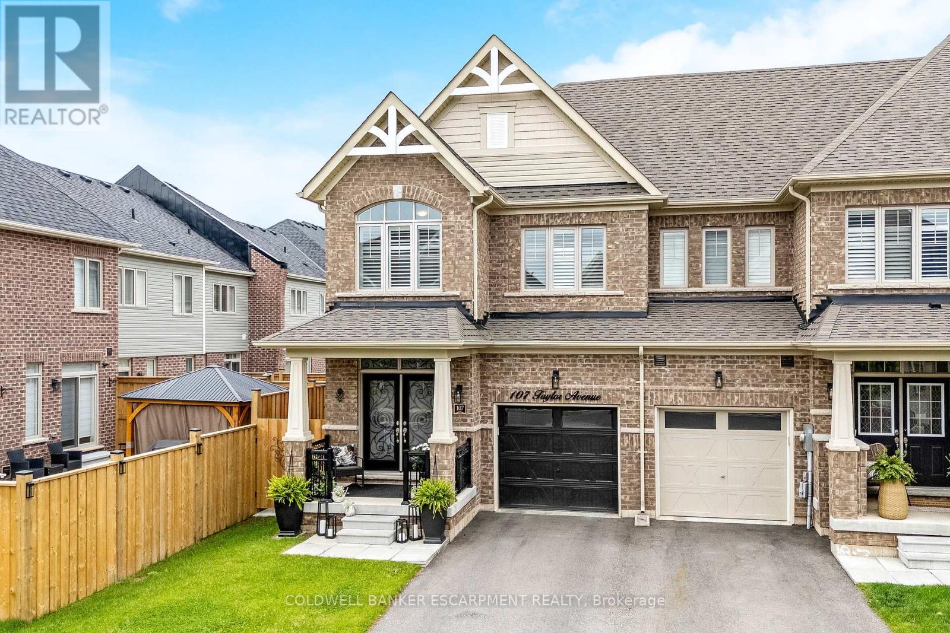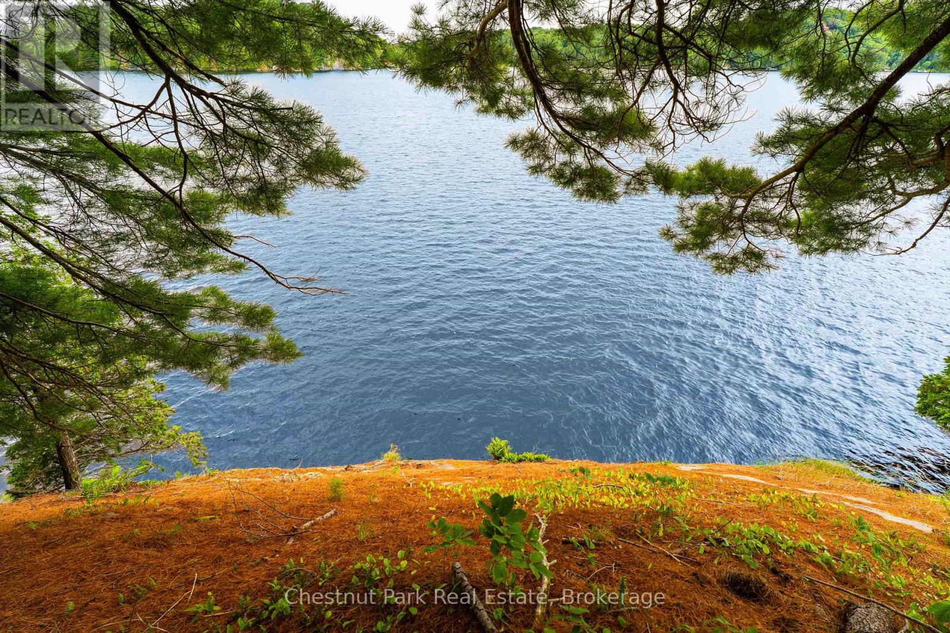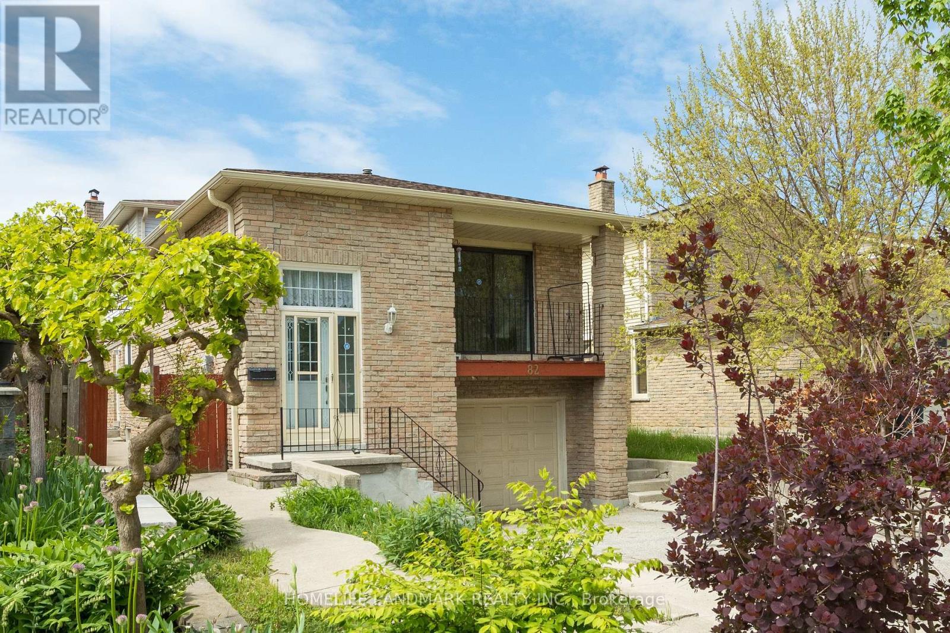317 Highland Road W
Hamilton, Ontario
Welcome to 317 Highland Rd West, Stoney Creek!! An exceptional opportunity to own a well-maintained home - on an expansive 130 ft wide by 436 ft deep lot in this desirable, established residential neighbourhood. This rare property features municipal water, sewer and gas utilities, with a private, fully fenced yard that can be your own secluded oasis. Enjoy mature trees, gardens, sheds, and a drilled well at the rear of the lot. This is perfect for creating your own potential private pool party! With 200 amp electrical service at the back of the property, the possibilities for future use are endless! The home offers 4 spacious bedrooms (2 on the main floor, and 2 on the upper level), 2 full kitchens, 2 four-piece bathrooms and 2 laundry areas. The in-law suite has a separate entrance with one main floor bedroom, making this property ideal for multi-generational living. A detached double garage, a drive-in gate to the yard, and the extra wide driveway provide for ample parking and easy access to the entire property. Whether you're looking to live, invest, or expand, this unique home offers space, flexibility, and future potential. Enjoy being close to everything; highway access, shopping, schools, and public transit, while coming home to peace and privacy!! (id:56248)
4 Beston Drive
Hamilton, Ontario
Welcome to 4 Beston Street! A versatile 4-bedroom raised bungalow with undeniable curb appeal, nestled in a sought-after family neighbourhood on Hamilton Mountain. Featuring a double car garage with inside access Inside, you'll find a bright and functional layout offering nearly 3,000 sq ft of total living space on both levels. The lower level is primed for a second suite with its own private entrance, separate driveway parking on the side of the home. Large windows, a dedicated bedroom, and separate laundry, ideal for multi-generational living or creating an income-generating unit. Step outside to a sunny, raised patio with a covered section, perfect for relaxing, entertaining, or enjoying the outdoors in any weather. Conveniently located near schools, parks, Mohawk Sports Park, transit, shopping, and restaurants, this is a home that truly checks all the boxes. A solid home with endless possibilities in an unbeatable location. 4 Beston is move-in ready with room to grow. (id:56248)
8 Misty Ridge Road
Wasaga Beach, Ontario
Located in the Desirable Community of Wasaga Sands! Welcome to the Cedar Model by Baycliffe Communities a beautifully upgraded 1,948 sq. ft*Aprox 1 Year Old Bungalow nestled in a premium natural setting*Surrounded by mature neighbourhood, nature and scenic trails, this thoughtfully designed residence blends modern comfort with functional living.? Key Features: Brick and Vinyl Exterior on a Premium Lot 62.99ft by 160ft Irregural*Double Door Entry for a grand first impression*4 Spacious Bedrooms + Dedicated Office ideal for remote work or study*Upgrades Throughout: including hardwood floors, custom closet organizers, and 9' ceilings on the main floor*Modern White Kitchen with upgraded cabinetry, granite/quartz countertops, large island, and sleek finishes*Open-Concept Layout connecting the kitchen, living, and dining areas perfect for entertaining*Primary Suite with walk-in closets (with organizers) and a luxurious ensuite featuring a double vanity with quartz countertops &Shower Laundry Room with built-in cabinetry, laundry sink*Double Garage with access door into the house*Enjoy peaceful living in a home that offers both space and style, just minutes from amenities, trails, and the best of the Wasaga Beach lifestyle. (id:56248)
Uph12 - 37 Galleria Parkway
Markham, Ontario
Welcome to Upper Penthouse Suite 12, a rare 3-bedroom suite offering over 1,200 square feet of well-designed living space on the top floor of this elegant, quiet building in the heart of Markham. For downsizers looking to let go of the stairs and upkeep of a house, or for a small family seeking room to grow in a well-connected neighbourhood, this suite offers the perfect balance. The moment you walk in, you'll notice the sense of openness, 10-foot ceilings with classic crown molding, and oversized windows that flood the living and dining areas with natural light. There's room here to host family dinners, celebrate milestones, or simply stretch out and enjoy your day-to-day. The kitchen is thoughtfully laid out in an L-shape, giving you generous cabinet space and full-sized stainless steel appliances. Whether its cooking for one or prepping a holiday meal, its a space that works with you. The primary bedroom is a true retreat peaceful, private, and complete with a walk-in closet and a beautifully finished ensuite bathroom with double sinks. Its the kind of space that makes your mornings feel calm and organized. Two additional bedrooms offer flexibility: one for guests or grandkids, and the other for a home office or reading room. Step out onto either of your two private balconies, one large enough to enjoy outdoor meals, the other perfect for a cozy chair and a view of the city skyline. These outdoor spaces are rare in condo living and offer that extra breath of fresh air you'll come to appreciate every day. This suite has been owner-occupied since day one and it shows, freshly painted, newly updated flooring, and meticulously maintained. It also comes with two side-by-side parking spots just steps from the elevator, and two lockers, so you'll never feel like you're short on space. Large, well-maintained penthouse units like this rarely come up especially with three bedrooms, two balconies, and over 1,200 square feet of living space, don't let it slip by! (id:56248)
1305 - 25 Carlton Street
Toronto, Ontario
Welcome to 25 Carlton Street, situated in the heart of downtown Toronto at the highly regarded Encore Condos. This spacious and well-appointed 1-bedroom + den suite features a functional layout with floor-to-ceiling windows and desirable southwest exposure, which floods the space with natural light and provides impressive city views. The den is well-suited for use as a home office or guest accommodation, while the open-concept kitchen is equipped with countertops and stainless steel appliances. Residents will appreciate the convenience of in-suite laundry, one full bathroom, and access to exceptional building amenities, including a gym, pool, and concierge services. The location is highly advantageous, with immediate proximity to College Subway Station, Loblaws, Ryerson (Toronto Metropolitan University), the University of Toronto, the Eaton Centre, the Financial District, hospitals, and a myriad of dining establishments and cafes. This suite presents an excellent opportunity for leasing in one of Toronto's most connected neighbourhoods, appealing to professionals, students, and anyone who values vibrant urban living. (id:56248)
305 - 5940 Yonge Street
Toronto, Ontario
Whole Unit fully renovated,New Laminated Flooring,Newly Painted,6 Pcs Brand new Appliance,Convenient Location Close To Subway Line,Bus Stop In Front,Corner Suit with Good Size Open Space Balcony,Close To Shopping Plaza,& Grocery Just Across The nStreet,Quiet View With Practical Layout,Open Concept Living nRoom And Dining room,Like Brand New Unit (id:56248)
512 - 29 Singer Court
Toronto, Ontario
Luxury Concord Park Place Condo, situated at prime Bayview Village. This sunlit warm & cozy 1 bedroom + Den with modern kitchen, freshly painted, spacious den can be home office, laminate flooring throughout living & dining room, newer vinyl plank floor(2021) in master bedroom. unobstructed south view. 24 hrs concierge, indoor pool, multi-purpose indoor crt, billiards, gym, hot yoga rm, karaoke rm, party rm, kids play area. Steps to TTC Subway, Go station, Ikea, Canadian Tire, bank, supermarket, community centre & library, close to Bayview village, Fairview Mall & all amenities. Minutes of driving to 401/404/DVP and is convenient access to transportation in & out of the city!!! (id:56248)
8 Harrison Road
Toronto, Ontario
A Private Oasis in the Heart of Toronto Tucked away in the prestigious Bayview & York Mills enclave, this architectural masterpiece offers an exceptional blend of modern luxury and timeless design. Set on an expansive 15,000+ sq.ft. lot, the home features over 6,000 sq.ft. of meticulously crafted living space that balances sophistication with comfort.A standout feature is the homes purposeful orientation expertly designed to capture natural light from multiple angles throughout the day. The result is a warm, luminous atmosphere that shifts beautifully with the sun, enhancing the homes airy, open feel.The main level showcases a seamless open-concept layout anchored by a dramatic book-matched marble fireplace, rich maple hardwood floors, and bespoke finishes throughout. The chefs kitchen is a showstopper, equipped with Sub-Zero and Wolf appliances, a large waterfall island, and direct flow into the family room. Two walkouts lead to a sprawling deck ideal for al fresco dining and effortless indoor-outdoor living.Upstairs, four generously sized bedrooms each feature their own ensuite. The primary suite is a private sanctuary, located in its own wing with a spa-like bathroom, oversized walk-in closet, and serene views of the landscaped grounds.The fully finished lower level is designed for entertaining and relaxation, complete with a wet bar, additional bedroom, and flexible space for a home theatre, gym, or playroom.Outside, the resort-style backyard offers a stunning oversized saltwater pool, expansive deck, and lush greenery perfect for hosting or unwinding in total privacy.This is a rare opportunity to own a sunlit, design-forward residence in one of Toronto's most sought-after neighbourhoods.Garage comes equipped with EV Plug & Epoxy flooring. (id:56248)
709 - 68 Merton Street
Toronto, Ontario
A Rare Find in Midtown: 1+Den, 2 Bath with Parking & Locker in a Boutique Style Building. Picture this: wake up to the morning sun pouring into your living room from the open west-facing balcony. You get ready with ease, two full bathrooms mean no waiting. Coffee made, laptop in your bag, you're out the door. It's a 5-minute walk to Davisville Station, and you're downtown in no time. On your way home, swing by Sobeys Urban Fresh, just steps from the subway, perfect for picking up fresh groceries for dinner without going out of your way. Don't feel like cooking? No problem. Yonge Street is lined with restaurants, offering plenty of delicious options to satisfy any craving. Back at home, you relax in a quiet, boutique-style building, tucked away on a small street, yet just steps from all the convenience and energy of Yonge Street. On weekends, sleep in, then stroll to a local café for brunch. Spend your afternoon walking through Oriole Park or browsing shops along Yonge. If you're driving out of the city for a weekend escape, your parking spot makes it easy no stress, no street parking games. Have friends over? The den doubles as a guest space, and with a second full bathroom, it's comfortable for everyone. You see, this is a lifestyle that blends comfort, convenience, and calm. With a smart layout, excellent condition, parking and locker included, and an unbeatable location near the subway and Yonge Street, Suite 709 at 68 Merton Street is that rare Midtown find you've been waiting for. Whether you're starting your day or winding it down, this is where you'll feel right at home. Book your private showing now! (id:56248)
904 - 7 Kenaston Gardens
Toronto, Ontario
Feels Like a 1-Bedroom. Priced Like a Studio. Don't let the label studio fool you. This smartly designed space at 7 Kenaston Gardens #904 gives you the comfort and function of a true 1-bedroom - without the 1-bedroom price. You've got a private sleeping area, tucked away from the rest of the space - with two closets, including a huge walk-in. A full L-shaped kitchen with stainless steel appliances and modern finishes. A real dining area that fits a 4 people dining set. And living room big enough for a large 3-seater sofa. Its everything you'd expect in a 1-bedroom condo, just way more affordable. And here's the big bonus: parking is included. That's almost unheard of at this price point , especially in such a prime location. This east-facing unit is filled with natural light, and the 54-square-foot balcony gives you your own sunny outdoor escape. The Bayview Subway Station is right downstairs, and Bayview Village Shopping Centre is just across the street, with groceries, restaurants, cafes, and more. If you're a first-time buyer or investor looking for unbeatable value in the city, this one is a no-brainer. Smart layout. Prime location. Parking included. All at a price that's hard to find. Come take a look and fall in love. (id:56248)
165 Santolina Street
Ottawa, Ontario
This meticulously maintained detached home in the heart of Stittsville has 3 bedrooms 4 bathrooms plus a brand new finished basement. Lots of natural light . 9 feet ceilings on main , modern open concept efficient floor plan, tons of upgrades, wood flooring on main and lower level, spotlights throughout 3 levels, upgraded cabinets, upgraded appliances, quartz counters and garage door opener. Full fenced tastefully landscapes backyard with a functional deck. Clos to Tanger Outlet, grocery stores, Costco and Canadian Tire Centre. (id:56248)
191 Paradise Road N
Hamilton, Ontario
Welcome to this beautiful brick bungalow nestled in the heart of family-friendly Westdale North. The main floor features two bright and spacious bedrooms, bathed in natural light, and a welcoming layout that flows into a meticulously maintained front garden. A serene and sun-filled room at the rear of the house is ideal for a home office or creative space, opening onto a generous backyard with a large deckperfect for relaxing or entertaining after a day of working from home. The fully finished basement includes two additional bedrooms and a modern three-piece bathroom, offering great potential for extended family, guests, or additional living space. A building permit has already been approved for a new side entrance addition, creating the opportunity for a separate basement unit and potential rental income. Enjoy a walkable lifestyle with close proximity to Churchill Park, McMaster University, Princess Point, hiking trails, and the shops and cafes of Westdale Village. This is a rare opportunity to own a well-maintained, move-in-ready home in one of Hamiltons most desirable neighbourhoods. (id:56248)
2213 - 15 Queen Street S
Hamilton, Ontario
Welcome to The Hollywood floorplan, one of the larger 1-bedroom, 1-bathroom layouts in the building. This bright, open-concept unit features sleek laminate flooring throughout and a spacious living/dining area that walks out to a 22nd-floor balcony showcasing stunning northwest-facing views of the city. The kitchen is equipped with stainless steel appliances, generous cabinetry, and a convenient breakfast bar perfect for everyday living and entertaining. The sun-filled bedroom offers ample natural light through a large window. This 24-storey tower boasts upscale finishes and exceptional amenities, along with breathtaking views of Lake Ontario, the Niagara Escarpment, and the vibrant Hamilton skyline. Ideally located just steps from the future Queen Street LRT station and within walking distance to shops, restaurants, Hess Village, Jackson Square, the GO Station, and more. Only minutes to McMaster University and Mohawk College. (id:56248)
107 Taylor Avenue
Guelph/eramosa, Ontario
Welcome to 107 Taylor Avenue, Rockwood. This charming 3-bedroom, 3-bath townhome is sure to exceed your expectations. From the moment you step inside, you'll notice the exquisite updates that have transformed this home from top to bottom. The main floor is designed to impress, featuring soaring 9-foot ceilings with upgraded 8-foot doors and elegant hardwood flooring that creates a spacious and inviting atmosphere. The kitchen is truly a chef's dream, boasting upgraded ceiling-height cabinetry, a sleek gas stove, and a large island that serves as the perfect gathering spot for family and friends. Here, everyone can enjoy spending time together while preparing meals. The primary bedroom is a luxurious retreat, offering not one but two walk-in closets complete with built-in cabinetry. The 4-piece ensuite is a spa-like haven, featuring a modern glass shower. The other two bedrooms on the upper level are generously sized, with large windows that flood the rooms with natural light, making them warm and welcoming spaces. The basement has been exquisitely transformed with vinyl flooring, and trendy accent wall with fireplace and offers ample space for the entire family to gather and enjoy time together. Throughout the entire home, you'll find stylish details like accent walls, wainscotting, California shutters on every window, including the patio door; which leads you to the fenced-in backyard, where you'll discover a delightful lighted gazebo that's perfect for enjoying summer evening fires. Whether you're entertaining guests or simply relaxing with family, this outdoor space is sure to be a favourite spot. This home is truly a must see. Book your showing today! (id:56248)
9206 Highway 6
Wellington North, Ontario
Working Farm - Kenilworth area. This 116 acre farm has approximately 75 acres workable, along with a mixed bush and a small stream along the north edge of the property. Four bedroom, 1 bath home as well as a bank barn, pole barn, hay barn and a coverall. All buildings are in a good state of repair. Priced at $2,000,000. (id:56248)
920 Big Island
Huntsville, Ontario
Presenting one of the most breathtaking lots on Big Island-Lake Vernon. This nearly 5-acre west-facing lot is a rare gem boasting beautiful sunsets and unobstructed panoramic views. The 540-foot shoreline is adorned with majestic towering white pines, cedar, and oak, while sculpted granite outcroppings create an incredibly stunning feature that captures the classic essence of the Muskoka scene. The natural contours of the rock and trees are integrated to form pathways that lead to three separate sun-soaked plateaus, which each overlook the Northern part of Lake Vernon (including a large portion of uninhabited land) and also each offering hidden spots, ideal for cozy cabins, saunas, relaxing hammocks, and decks. This amazing offering boasts an unparalleled blend of natural beauty, an expansive level forest of maples, and multiple potential build sites with lake views, sheltered by the beautiful surrounding topography. This serene and expansive forest presents the perfect opportunity to place a gorgeous cottage retreat, nestled amongst the maples. Enjoy the tranquility of nature while remaining conveniently close to amenities in the charming town of Huntsville. Just a quick ride away by car and boat, you'll find a variety of shops, waterfront restaurants, and community services to meet all your needs (located 5 min. boat ride to two different marinas. Then 15 min. by car to Huntsville from marinas or boat to Huntsville from Big Island). Convenience without sacrificing the quiet tranquility of nature. For water enthusiasts, this property offers access to 40 miles of boating on a four-chain lake system, joined together by the famous Muskoka River. This is an ideal location for year-round adventures. Site plan-approved drawings (3 Buildings, large dock) are available upon request, allowing you to envision your perfect getaway in this stunning Muskoka setting. Hop off your boat and into serenity. Don't miss your chance to own one of the most beautiful lots on Lake Vernon! (id:56248)
3277 Dove Drive
Oakville, Ontario
This brand-new, never-lived-in 3,201 sq. ft. detached home by award-winning builder Hallett Homes is nestled in Oakville's most prestigious ravine community, Joshua Creek Montage. Surrounded by top-rated schools, preserved forests, designated parkland, and just minutes to major highways and everyday amenities, this home offers a rare combination of elegance, space, and convenience. Thoughtfully designed with superior architectural detailing, it features 10-foot ceilings on the main level, 9-foot ceilings on the second floor, and a 9-foot poured concrete basement with a walk-up entrance at the rear, ideal for future income potential or extended family living. Inside, you'll find four spacious bedrooms, 3.5 bathrooms, a separate main-floor office, and luxurious finishes including engineered hardwood flooring, a premium stained oak staircase, quartz countertops throughout, and quality kitchen cabinetry with extended uppers. Smart home features, 200-amp service with rough-in for an EV charger, and a comprehensive builder's warranty covering material, workmanship, and structural elements for up to seven years complete this exceptional offering. (id:56248)
A40 - 288 Mill Road
Toronto, Ontario
A Beautifully Renovated 2-Bedroom Suite in The Masters Renowned For Its Resort-Style Living On 11 Acres Of Landscaped Grounds Backing Onto Markland Wood Golf & Country Club. This Sought-After Split Layout Offers Approx. 1,175 Sq. Ft. Not Including A West-Facing Balcony.Featuring 2 Full Bathrooms, An Updated Kitchen With Lots Of Cupboard Space, New Luxury Vinyl Flooring Throughtout, An Ensuite Stacked Washer And Dryer, A Convenient Ensuite Locker, And One Underground Parking Space. The Masters Is More Than A BuildingIt's A Lifestyle. Residents Enjoy An Impressive Array Of Amenities And Social Clubs That Rival Any High-Calibre Resort. (id:56248)
785 Glenleven Crescent
Mississauga, Ontario
Prestigious Rattray Marsh, Multi-Generational Home in Lorne Park School District, Ravine Lot, Pool, over 6,000 Sq. Ft. Discover a rare opportunity to own a truly exceptional residence tucked away on a quiet cul-de-sac in the coveted Rattray Marsh community. Set on an expansive 79.05 x 300 ft ravine lot backing directly onto the Rattray Marsh, this multi-generational estate combines timeless elegance, unmatched privacy, and breathtaking natural surroundings. With over 6,000 sq. ft. of finished living space, this custom home features 7 spacious bedrooms, 4 bathrooms, 2 private entrances, 2 home offices, and 4 fireplaces-perfectly suited for large or extended families seeking flexibility and privacy under one roof. The gourmet kitchen (2009 addition) showcases granite counters, a generous island, and seamless flow into a sun-drenched great room with floor-to-ceiling windows framing panoramic ravine views-a true Muskoka-like setting just minutes from the city. The upper level is anchored by a luxurious primary suite(2009)complete with cathedral ceilings, a spa-inspired 5-piece ensuite, and a walk-in closet. Multiple living areas and private wings throughout the home create ideal zones for multi-generational living or separate in-law accommodations. Step into your own private resort with a landscaped backyard oasis featuring an inground pool, sauna, stone patio, gazebo, and direct ravine access-offering unparalleled tranquility and space to entertain. Additional features include: Full walk-out basement with large windows and abundant natural light, Double garage+ driveway parking for 8,Located within the top-rated Lorne Park school district, steps to Rattray Marsh trails, Jack Darling Park, Ontario Racquet Club, GO Transit, QEW, and upscale shops & dining. This is not just a home-it's a generational legacy property, thoughtfully designed to offer space, comfort, and enduring value in one of Mississauga's most prestigious neighborhoods. (id:56248)
3287 Sunlight Street
Mississauga, Ontario
Sunlight isn't just the name of the street here, it's also this home's best feature! Facing southeast, the main living areas are bathed in morning light, while the kitchen and southwest-facing backyard enjoy afternoon sunsets. Paired with 9-foot ceilings on the main floor, this home feels bigger than its 1681 square feet. This home shows true pride of ownership, having been cherished by the same family since it was built 17 years ago. This 4-bedroom, 3-bathroom residence boasts numerous recent upgrades, including new countertops, sink, fridge, and stove (2025), a new roof (2024), fresh paint, updated light fixtures, and refinished front steps (2025). Inside, you'll find a great layout with a huge kitchen and breakfast bar, a spacious living/dining combination, and oak wood flooring throughout the main level, complemented by a solid oak staircase. For added convenience, the main floor bathroom was renovated with permits to include a shower. Upstairs, enjoy four large bedrooms, two of which feature walk-in closets.The private backyard backs onto a future French school, with plans for a soccer field and mature trees providing a serene backdrop. The beautiful garden offers dozens of mature, low-maintenance perennial plants, promising years of enjoyment. (id:56248)
2605 - 90 Absolute Avenue
Mississauga, Ontario
Welcome to this classically elegant Lower Penthouse in the iconic Absolute Condos, also known as the Marilyn Monroe Towers. Enjoy soaring 10 ft ceilings, crown mouldings, and laminate flooring throughout this spacious 2 plus 1 bedroom suite. The den with French doors functions perfectly as a third bedroom or home office. The stylish kitchen features granite countertops and stainless steel appliances. The primary bedroom offers a five-piece ensuite and walk-in closet, while both bathrooms feature marble floors and glass showers. Step out onto the large balcony with two walkouts and take in stunning southwest views of the lake and downtown Mississauga. Includes one parking space, two lockers, and access to premium amenities including indoor and outdoor pools, a gym, and more. (id:56248)
5560 Middlebury Drive
Mississauga, Ontario
Welcome to this exquisite detached home in Mississauga's most desirable neighborhood, ideally located near top-ranked schools: John Fraser SS(AP program), Thomas St. Middle School, Middlebury PS(gifted program)and all major conveniences: Minutes to Erin Mills Town Center, Credit Valley Hospital and UTM; Convenient Access to Hwy 403/407, Public Transit, etc. This elegant residence boasts three spacious bedrooms (Family room can be easily converted into a 4th bedroom if needed) and three modern washrooms on the main and upper levels, adorned with hardwood flooring throughout(except in the welcoming kitchen and breakfast area) and sleek California shutters in every room for enhanced privacy and a refined aesthetic. The fully finished basement (renovated in 2024) features a separate in-law suite with its own private side entrance, complete with an additional bedroom, a full bathroom, a generous living area, enlarged egress windows, and a convenient separate laundry and kitchenette perfect for guests, extended family, or potential rental income. This home is equipped with a dedicated EV charger(2023) in the garage, a central vacumn (2020), along with new windows and patio doors (2022), new front porch metal railings(2024), new exterior wood painting including Balcony(2024), new interior painting from top to bsmt(2025) and a new furnace(2022) and heat pump (2023)for year-round comfort and efficiency. Situated on a spacious, wide, and deep lot, the property offers a serene backyard with uninterrupted views, backing onto a peaceful school and park creating a perfect retreat for relaxation and outdoor enjoyment. Experience modern living at its finest in this prime location. Schedule your viewing today! (id:56248)
2456 Padstow Crescent
Mississauga, Ontario
Truly the best combination of style and function, located in the small-town feel of Clarkson! This turnkey 4 bedroom home has been meticulously maintained and checks off all of the boxes! Modern kitchen opens up into the dining room so you stay connected with your guests. Stainless steel appliances, granite counters, plenty of storage and prep space to satisfy even the most experienced chefs! The living/dining space is open and inviting, with wood floors throughout. 4 great sized bedrooms can accommodate families, guests and work-from-home space. Walkout to private backyard with new fence, large deck with plenty of space for play and parties. Finished basement offers additional living space and tons of storage in the crawl space. Widened driveway is a bonus and convenient. Easy commute downtown via quick access to the QEW or short drive to Clarkson GO Station. Enjoy the water views at Lakeside Park or greenery at any of the numerous parks that make up the Clarkson community. (id:56248)
82 Dafoe Crescent
Brampton, Ontario
2 Br Legal Basement Apartment. 4 Separate Entrances. 4 + 2 Br ,3 Full Washrooms. 3 Kitchens, 3 Washroom, Ss Appliances, Gleaming Hardwood. No Carpet In Whole House, Beautiful Neutral Paint, Upstairs skylight, Concrete Backyard With With Sturdy Transparent Shed. No Sidewalk. No House In The Front. No Grass To Cut. Possibility , live upstairs, Let the tenants pay the mortgage ,Located In An Excellent Location Walking Distance To Many Schools(include Sheridan College), Parks, Public Transportation & All Other Amenities!!Shows A+++2 Br Legal Basement Apartment. 4 Separate Entrances. 4 + 2 Br ,3 Full Washrooms. 3 Kitchens, 3 Washroom, Ss Appliances, Gleaming Hardwood. No Carpet In Whole House, Beautiful Neutral Paint, Upstairs skylight, Concrete Backyard With With Sturdy Transparent Shed. No Sidewalk. No House In The Front. No Grass To Cut. Possibility , live upstairs, Let the tenants pay the mortgage ,Located In An Excellent Location Walking Distance To Many Schools(include Sheridan College), Parks, Public Transportation & All Other Amenities!!Shows A+++ (id:56248)

