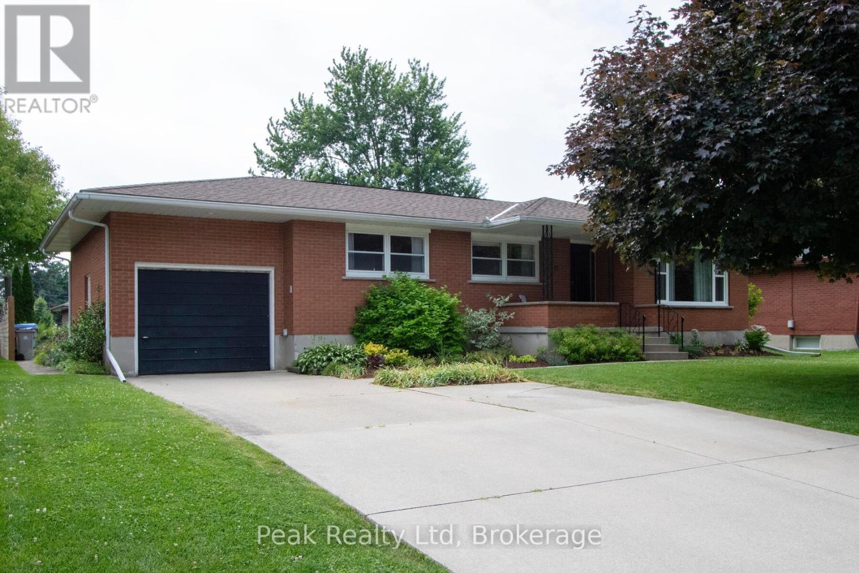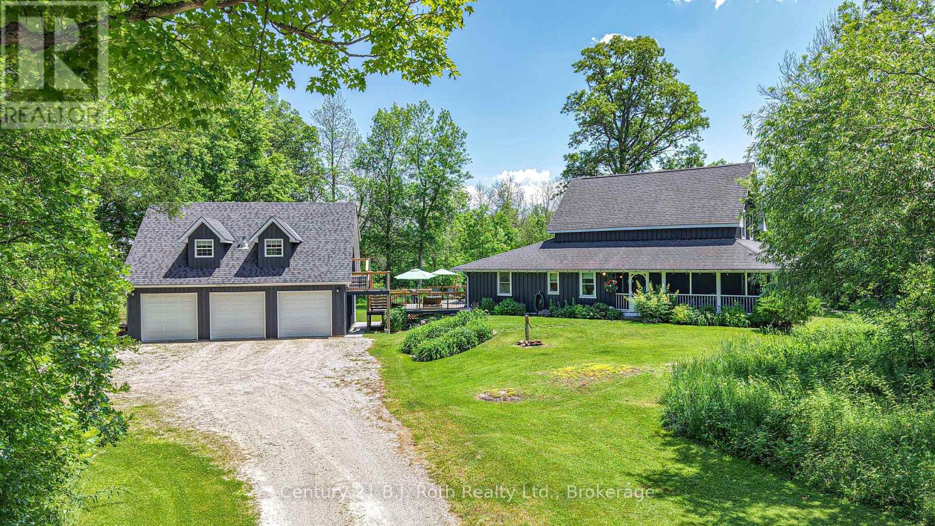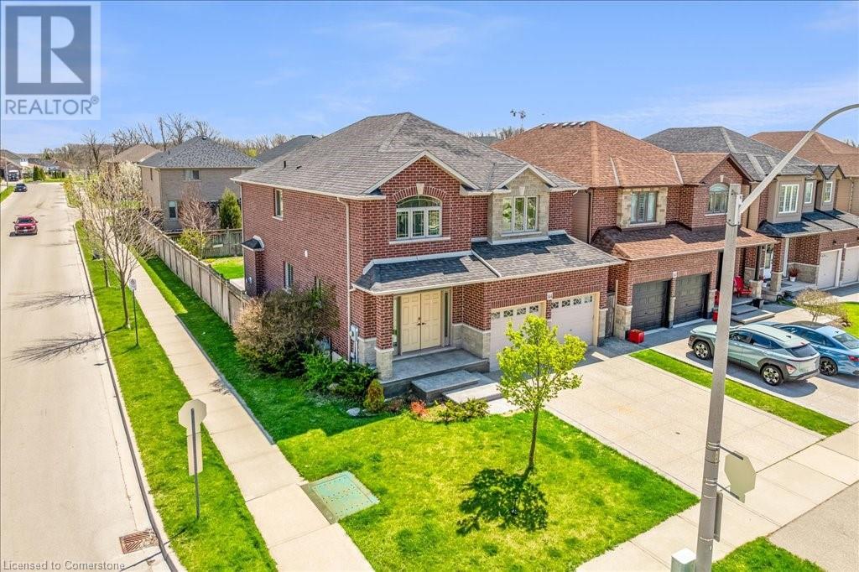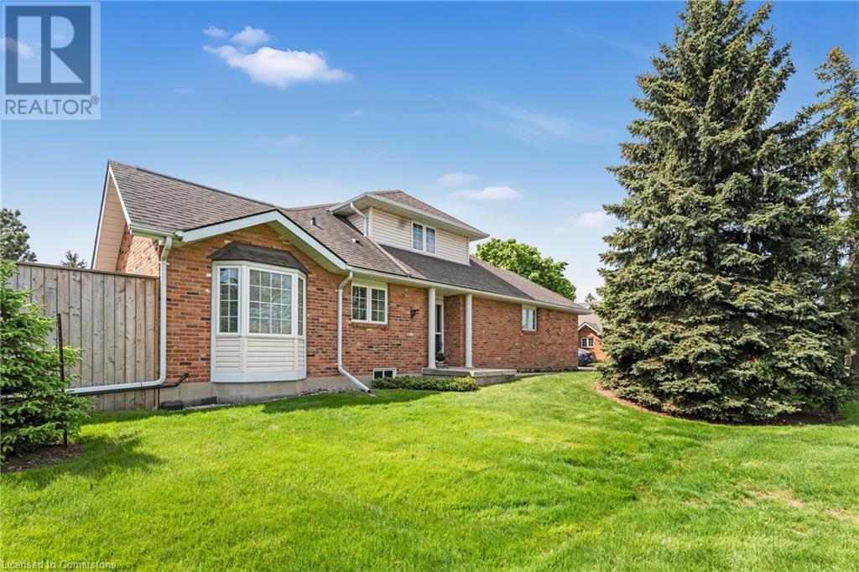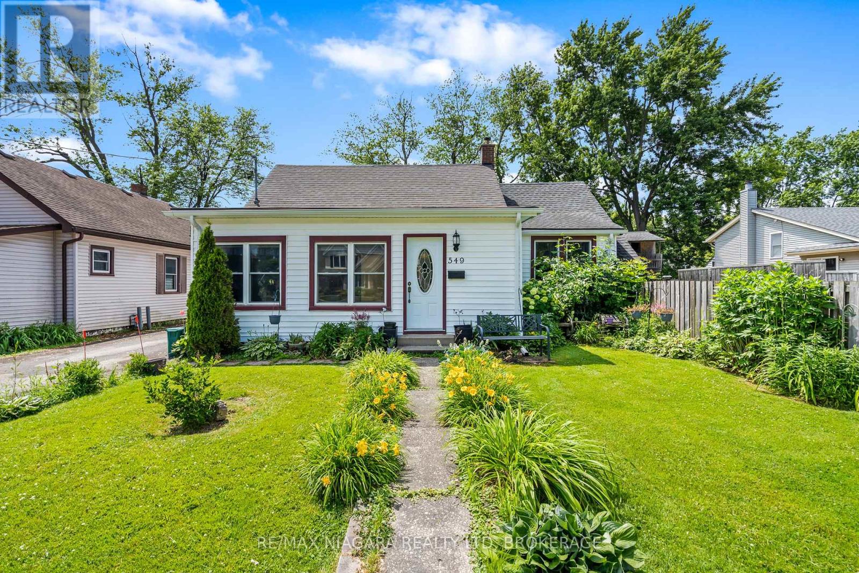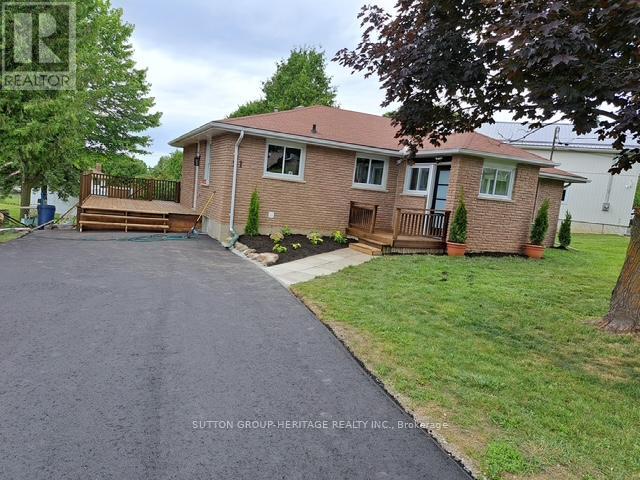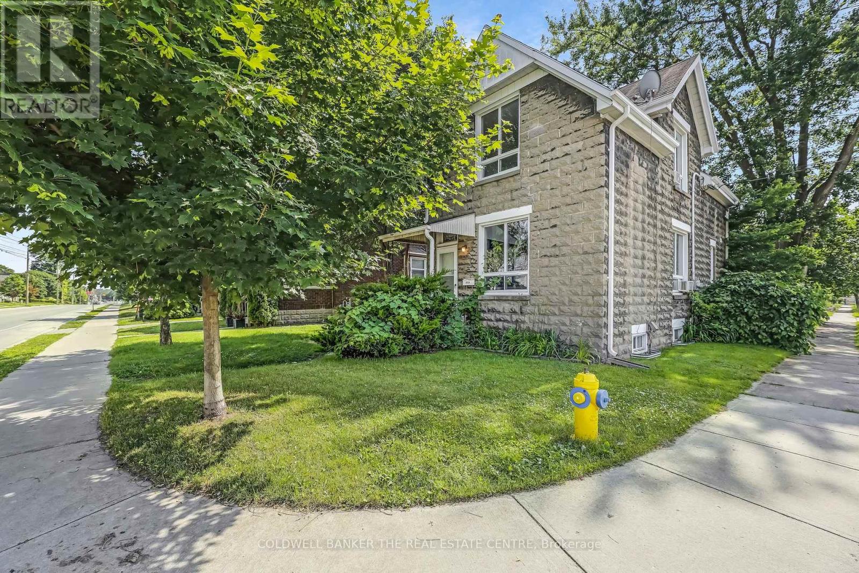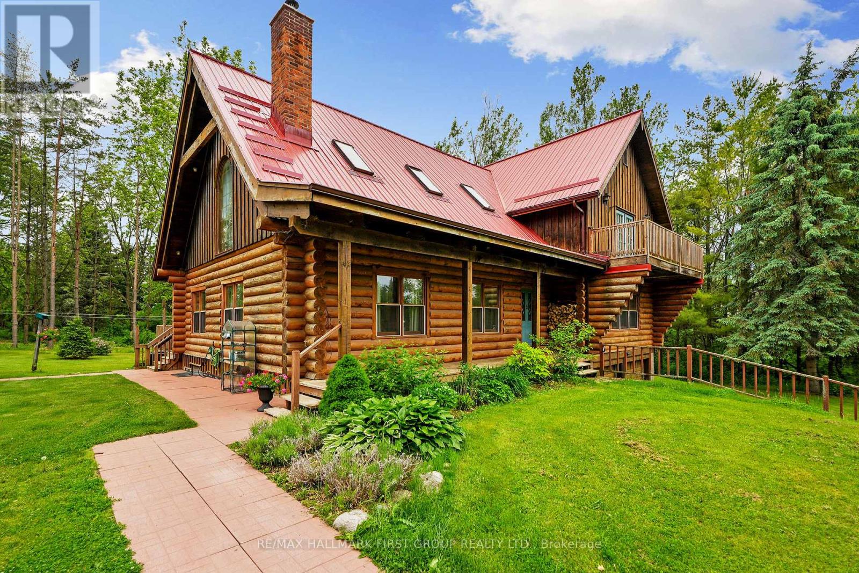670 Davidson Avenue N
North Perth, Ontario
Charming 3-Bedroom Bungalow Close to Town. Discover this lovely 3-bedroom bungalow just minutes from the town centre in Listowel! With a great layout, the home features bright, airy spaces filled with natural light and wood floors throughout. Enjoy the convenience of both a main floor and basement bathroom. The unfinished basement offers endless possibilities for your personal touch. Step outside to a backyard with nicely landscaped flower beds, perfect for gardening or relaxing. A one-car garage and additional parking outside provide ample space for vehicles. Don't miss your chance to make this delightful home yours! Additional MLS 40743986. Measurements from I-guide. (id:56248)
82044 Bluewater Hwy Highway
Ashfield-Colborne-Wawanosh, Ontario
Charming home or cottage located on a paved year-round road just north of the Prettiest town in Canada! You can bike to the beach or simply stay at home and enjoy the privacy of your 1.2 acre well treed country property with stream meandering along the north side. The charming historic stone home is now clad in board and batten and has been updated throughout over the years. Features include a large living room with wood burning stove and open spiral staircase leading to the upper level which features an open loft and spare bedroom. The country kitchen is spacious with lots of cabinets and a peninsula. Also located on the main floor is the primary bedroom with 4 pc ensuite bath, laundry room, office and 3 pc bath. Outside, there is a fantastic garage/workshop with upgraded electrical service and upper-level loft for storage. This is an amazing opportunity to enjoy country living along with town conveniences just minutes away! (id:56248)
1151 Town Line
Severn, Ontario
This extraordinary Century home is set on over 18 acres of peaceful, natural landscape. Impeccably maintained, this 3 bedroom, 3 bath home blends timeless charm with quiet elegance, surrounded by mature trees, open space, and beauty in every direction. Inside you'll find a main floor primary bedroom with ensuite, main floor laundry, and warm, inviting living spaces. A spacious wrap-around covered porch and a charming upper balcony offer serene views and a strong connection to the outdoors, while a hot tub provides a perfect place to relax. Enjoy approximately 2.5 km of private walking trails, a gently flowing creek, and a picturesque barn that adds timeless character. A detached 3-car garage with finished bonus room above adds flexibility to this already exceptional property. Peaceful, private and ideally located, this beautiful and unique property is a rare find. (id:56248)
144 Lorenzo Drive
Hamilton, Ontario
Welcome to this beautifully updated 2-storey all-brick home, nestled on a desirable corner lot in the highly sought-after Jerome / Ryckman's Corners community. Step through the double-door entry into a bright open foyer with soaring 9' ceilings on the main floor, fresh paint throughout, and an open-concept layout that blends style and function. The stunning gourmet eat-in kitchen features quartz countertops, a matching backsplash, stainless steel appliances, a large pantry, and a breakfast area with walk-out access to the backyard patio—perfect for entertaining. The formal dining room and spacious living/family room offer hardwood flooring and a cozy gas fireplace, complemented by large windows that flood the space with natural light. Main floor laundry adds convenience to everyday living. Upstairs, you'll find four generously sized bedrooms, all with newly installed engineered hardwood flooring. The spacious primary suite boasts a walk-in closet and a luxurious 5-piece ensuite with a soaker tub, glass shower, double sinks, and quartz countertops. The additional three bedrooms feature double-door closets and share a modern 4-piece bathroom. The fully finished basement offers incredible versatility—featuring a brand-new 3-piece bathroom, gas fireplace, office/den area, living room, eating area, and potential setup for a fifth bedroom. Electrical and plumbing rough-ins are in place, offering the option to add a kitchen or wet bar at your convenience. Enjoy outdoor living in the fully fenced backyard oasis, complete with a stamped concrete patio, gazebo, storage shed, and space for future landscaping or gardening to personalize the space. Additional highlights include a double garage, concrete double driveway, and a prime location just minutes to parks, schools, shopping on Upper James, restaurants, and all amenities. Excellent access to the LINC, Red Hill Parkway, Hwy 403, and QEW. (id:56248)
181 Livingston Avenue
Grimsby, Ontario
Over 2000 sq. feet of living space, parking for 4, escarpment views and a beautiful park outside your door! This home has it all! This 3+1 bedroom, 3.5 bathroom townhome in the heart of Grimsby is the kind of place that just feels like home. With over 2,000 sq ft of living space, there’s plenty of room for family life, quiet mornings, and big celebrations. The main floor is made for gathering, with a spacious living room and an updated eat-in kitchen that’s ready for Sunday pancakes or weeknight homework at the table. Head upstairs and you’ll find a cozy second-floor family room that opens to below — giving the whole home a bright, airy feel. Each bedroom is generously sized (no one gets the “small room” here!), and the finished basement offers space for an office or extra bedroom, with in-law suite potential thanks to a rough-in for a stove, washer and dryer. The best part? You’ve got a beautiful escarpment view and easy access to everything — parks, schools, the Peach King Community Centre, GoodLife, groceries, and the Casablanca GO stop. No worrying about parking either, there is a total of 4 spaces to choose from. Whether you’re commuting, raising a family, or just want to feel connected to your community, this home checks all the boxes. Welcome to the home where life fits just right. (id:56248)
810 Golf Links Road Unit# 32
Ancaster, Ontario
Welcome to 810 Golf Links Rd! Incredible value! One of the lowest priced bungalofts in Hamilton/Ancaster (price per sq foot) This spacious light filled, end unit bungaloft is located in the heart of Meadowlands. Steps from Costco Power Centre, Cineplex, restaurants, grocery store, shopping, Corporal Nathan Cirillo Dog Park and much more! Quick access to the Lincoln M Alexander Parkway and Highway 403. Approximately 15 minute drive to McMaster University and 12 minutes to Mohawk College. This home has been meticulously maintained by the owners and freshly painted. The main level offers a primary bedroom with ensuite, bright and spacious living room - dining room with natural gas fireplace & vaulted ceilings. Eat in kitchen has a sliding door leading to the adjoining deck. Enjoy your coffee while catching the morning sun. The upper loft level features a family room, bedroom and 3 piece bath. The high and dry basement offers plenty of storage space, & workshop. Updated windows, patio door, furnace, garage door opener, deck boards, rear yard fence, and natural gas fireplace. Owned security system with no rental contract. Double drive parking allows for two vehicles side by side, as well as garage space, and parallel to the front drive is an additional visitor parking space. Condo fee includes exterior maintenance, building insurance, water, snow removal including driveway shovelling. This home must be seen! (id:56248)
30 Times Square Boulevard Unit# 35
Stoney Creek, Ontario
Welcome home to townhouse 35 at 30 Times Square Blvd in Upper Stoney Creek! With numerous upgrades, this 2019 Losani built home is the definition of move in ready. The main floor is bright and inviting with a spacious open concept layout! The kitchen features a centre island with seating, quartz countertops, stainless steel appliances, and full height cabinetry. The dining room offers space for a full dining table, ideal for everyday and entertaining! The oversized living room offers enough space for flexible room configurations. Need space for a desk on your main floor? Have lots of toys or books? You’re all set here! The sliding doors out to the back deck are a nice touch to this room. Heading upstairs, you’ll find a bright primary bedroom, complete with walk-in closet and a huge ensuite bath with jacuzzi tub and stand alone shower. The two additional bedrooms, another full bathroom, and convenient bedroom level laundry complete this floor. The basement remains unfinished, ready to suit whatever your family’s future needs are. The fenced backyard offers just the right amount of space, offering grass and gardens for kids and pets to play safely. Located in a quiet complex with plenty of visitor parking, this home is just minutes from tons of amenities, and offers easy commuting options being so close to the Red Hill and the Linc. (id:56248)
549 Ferndale Avenue
Fort Erie, Ontario
More Than Meets the Eye in Crescent Park. Set on an extra-wide lot in one of Fort Erie's most established and family-friendly neighbourhoods, this deceptively spacious bungalow offers flexible living and thoughtful design inside and out. With up to 5 potential bedrooms, this home easily adapts to changing family needs. The front room makes an ideal office, den, or guest space, while the finished attic loft is perfect as a bedroom with an added sitting area or playroom. The main level is bright and functional with a spacious dining room ready to host holiday gatherings, a two-sided fireplace connecting the living and dining spaces, and a kitchen with ample cabinetry and prep space. The primary bedroom, located just off the living room, is generously sized for a king bed and offers a quiet retreat surrounded by natural light. Two additional bedrooms and two full bathrooms complete the main floor layout. Step outside to a private backyard featuring interlocking brick, a covered deck, relaxing hot tub, two storage sheds, and enough space to park an RV, boat, or plan for a future garage. A newly installed boiler adds efficiency and comfort to this already well-rounded property. Ideally located near schools, parks, and the beach, this is a home with the space, flexibility, and location to grow with you. (id:56248)
11 Sturgeon Crescent
Kawartha Lakes, Ontario
This beautiful home is the least expensive home in the Snug Harbour Estates. It has brand new kitchens and appliances with a separate side entrance. The lower level has its own brand new kitchen, a 4 piece washroom, bedroom and living room with an additional large room that could be anything you desire. The main floor primary bedroom has a brand new 4 piece ensuite bath. This home has all new flooring and quartz countertops up and down. A brand new paved driveway and a brand new propane furnace with a new "heat pump". This huge lot is approximately a third of an acre. For $100/yr you have access to the park on the lake about 100 yards down the road and for an additional $60/yr you can park your boat at the dock! (id:56248)
1101 - 1940 Ironstone Drive
Burlington, Ontario
Welcome to elevated living in North Burlington at The Ironstone where modern design meets natural beauty and everyday convenience. This beautiful 1-bedroom + DEN, 1.5 bath condo offers an open-concept layout with excellent natural light, thanks to expansive windows that frame serene park views and offer vistas of Lake Ontario beyond. Thoughtfully designed with a neutral palette and contemporary finishes, this unit feels airy and inviting from the moment you step inside. The sleek kitchen features stainless steel appliances, ample cabinetry, and generous counter space perfect for casual meals or weekend entertaining. The spacious great room flows effortlessly and leads to the ample balcony providing a private outdoor space to enjoy the best of all seasons. The den is tucked away making it ideal for a quiet home office, creative space, or cozy reading nook. The primary bedroom is calm and comfortable with easy access to a modern 4-piece ensuite. A well-placed powder room offers additional convenience for guests. You'll also appreciate the surprising amount of in-suite storage, along with in-suite laundry, a separate locker and one underground parking space. Residents of The Ironstone enjoy boutique amenities including a rooftop terrace and garden with BBQs and lounge areas, a stylish party/games room, a well-equipped gym, full-time concierge, and ample visitor parking. Set in a walkable location close to shops, restaurants, parks, public transit, and commuter routes, everything you need is right at your doorstep. Experience the perfect blend of comfort, convenience, and contemporary style in a community designed for easy living and everyday enjoyment. Dishwasher (2025) Fridge (2023) (id:56248)
281 Egerton Street
London East, Ontario
Fantastic investment opportunity with strong in-place cash flow and great tenants already secured. This up/down duplex is well-maintained and priced to reflect an attractive cap rate, making it a smart choice for investors seeking a turnkey addition to their portfolio. Formerly a triplex, the property is currently configured as two separate units with private entrances, separate hydro meters, shared laundry, and dedicated outdoor storage for each apartment. The main floor unit offers 9 ceilings, stainless steel appliances, and additional finished space in the basement including a rec room and denideal for tenant retention and rental value. The upper 1-bedroom unit is bright and welcoming, with solid income in place. Outside, theres parking for up to six vehicles and open space with potential to build a garage, offering further long-term value. Whether you're looking to grow your portfolio or enter the market with a reliable asset, this property delivers on both stability and upside. (id:56248)
8620 Lander Road
Hamilton Township, Ontario
This charming log home, set on 2.25 private acres near Rice Lake, blends rustic character with modern comforts and thoughtful design. Overflowing with warmth and personality both inside and out, this property offers versatility with in-law potential via a separate entrance. Enjoy efficient year-round comfort with a geothermal central heating and cooling system. Step inside to a spacious, open-concept layout where the living room impresses with vaulted ceilings, skylights, wide-plank floors, and a brick fireplace with a wood stove insert, perfect for cozy evenings. The eat-in kitchen boasts a clean, modern design, stainless steel appliances, sleek countertops, JennAir downdraft cooktop, and a seamless connection to the informal dining area with walkout access, making it ideal for entertaining or enjoying meals outdoors. A formal dining room, located just off the kitchen, also features a walkout and is generously sized to host large holiday gatherings and family dinners with ease. A spacious primary bedroom offers comfort and charm, featuring exposed wood beams, a wall of windows framing the natural views and a walk-in closet. A stylish, modern bathroom completes this level. Upstairs, the loft-style family room is bright and airy, offering a great flex space. Two additional bedrooms, each with a private balcony walkout, share a generous bathroom featuring both a tub and a separate shower, as well as convenient second-floor laundry facilities. The lower level features a rec room with walkout access and ample space to customize to your family's needs, whether as in-law quarters, a home office, or a hobby space. Outside, a multi-zone deck features both covered and open-air spaces, providing year-round enjoyment. The property also includes a wire-fenced raised garden, a detached three-bay garage/workshop, and a two-bay attached garage. Surrounded by mature trees and nature, and just minutes from Gores Landing Marina and Park, this is a truly special place to call home. (id:56248)

