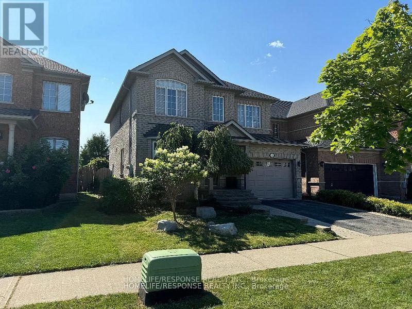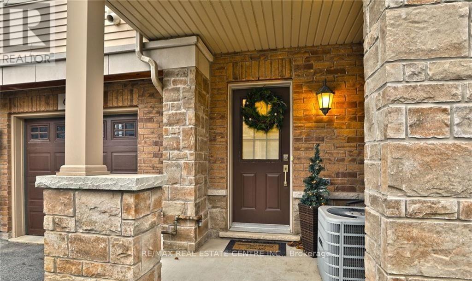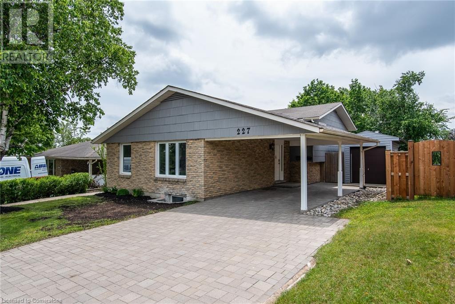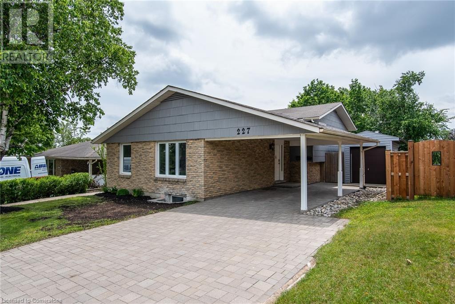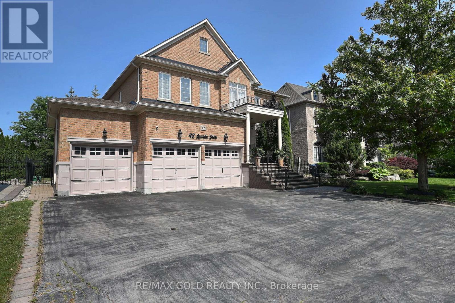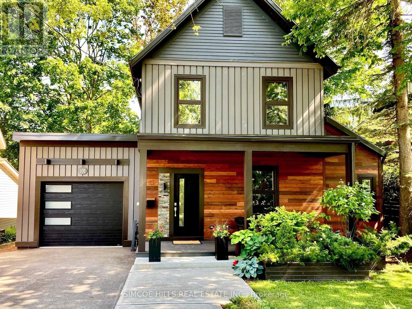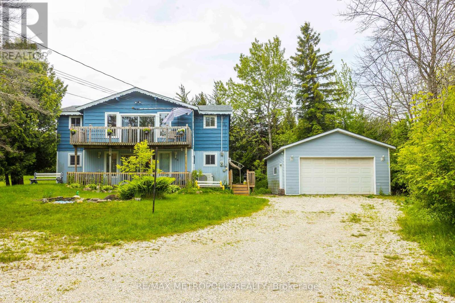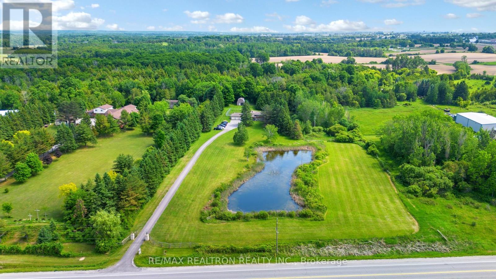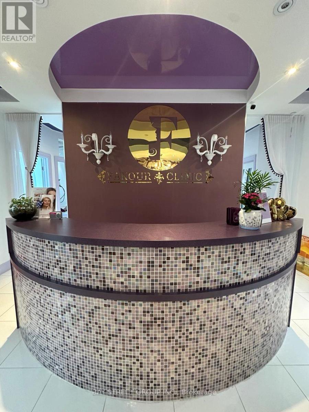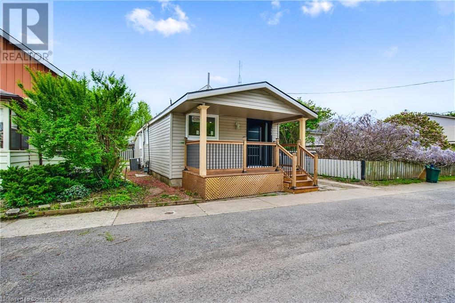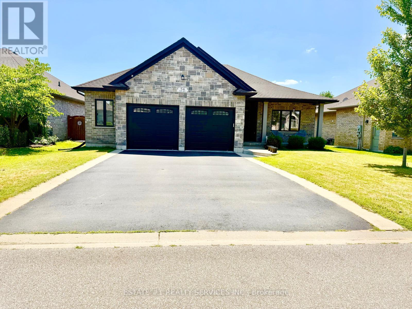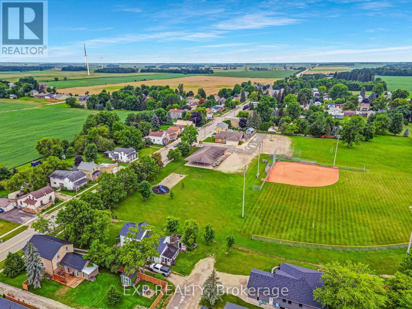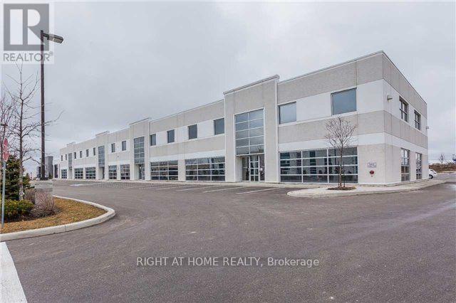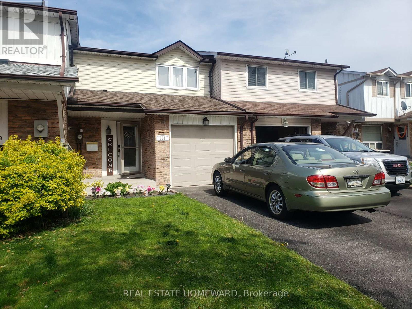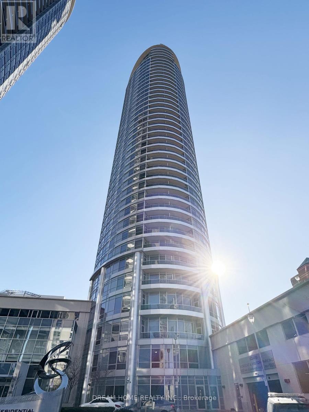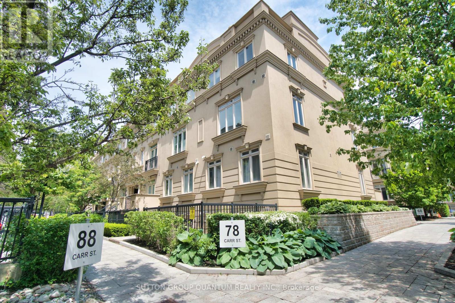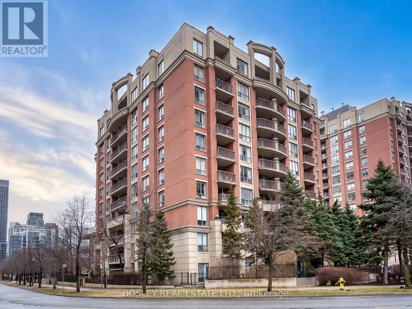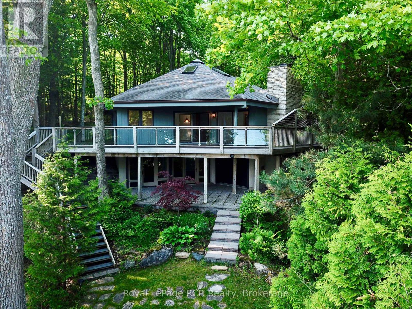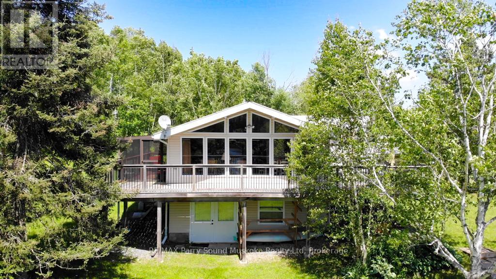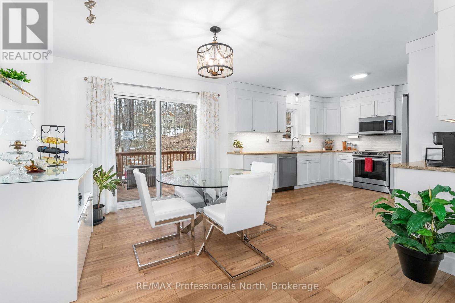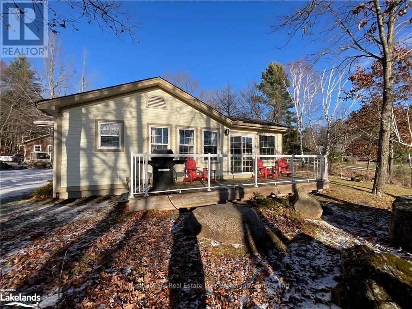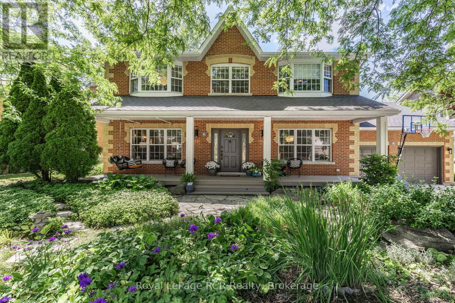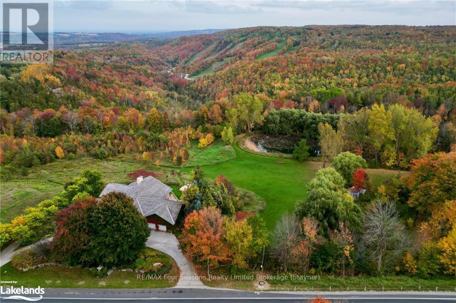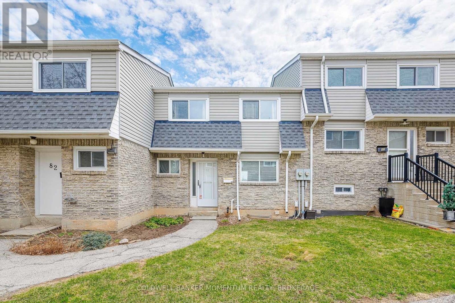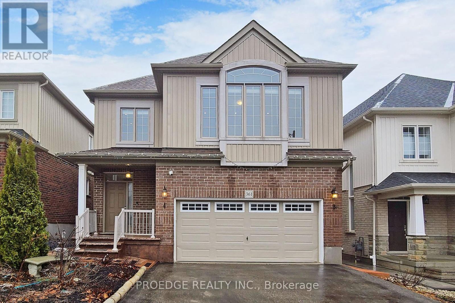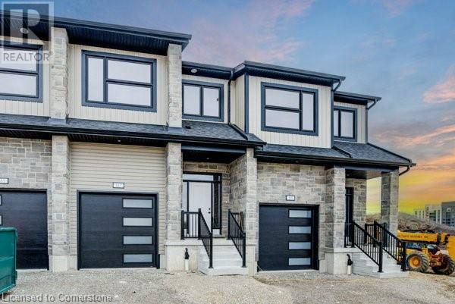20 Woodlawn Road E Unit# 6
Guelph, Ontario
Excellent Opportunity To Buy A Well Established Fast Growing City Pizza Franchise And Be Your Own Boss. A Good Sales Volumes City Pizza Store. High Traffic Area. Seller Has Built A Strong Client Base Of Repeat Clients Including Local Businesses Such As Factories, Retirement Homes, Car Dealerships. This store is in a Prime Location, Plaza Includes Stores Like Staples And Canadian Tire. Newer developments coming in the near future adding more business to City Pizza. Endless opportunities. This Is Just Sale Of Business On Leased Premises. There is a 5 Yrs Lease Left and Options To Renew for a further 5 Plus 5 Years. Don't miss this opportunity. Rent Of Approx. $4,519.91 a Month Including TMI & HST. Lots Of Opportunity To Grow. This Is Turn Key Franchise Operation. Delivery, Uber Eats, Door Dash, Skip The Dishes, Etc. To Know More About The CityPizza Please Visit Their Website. (id:56248)
53 Southshore Crescent
Hamilton, Ontario
Say Hello To Your Happy Place - Only 50m to the beach - This Home Belongs To Stoney Creek's lakefront And located along Lake Ontario offering a variety of lakeside living options. Residents can enjoy views of the lake, access to walking trails, parks, and waterfront activities. --- Enjoying Fresh Air With Your Morning Coffee Looking At The Sunrise Over Lake Ontario!!! --- The sleek kitchen features stainless steel appliances, generous storage, and a walk-out to the private deck perfect for morning or an evening unwind. A Bright And Welcoming 3-Bedroom Almost 1,900 sq feet Townhouse Overflowing With Good Vibes And Natural Light Thanks To Big, Beautiful Windows. Every Room Feels Light, Open And Full Of Life. This Home Is All About Laid-Back Comfort And Effortless Style. A private rooftop terrace off the top floor provides an ideal spot for relaxing or gathering with friends. Smart & Efficient: Includes Google Nest thermostat, smart switches, water leak sensors, interior garage access, and rough-in for an EV charger (excluded). A finished lower-level area with a built-in speakers, and worry-free exterior maintenance (snow removal and landscaping included for a monthly fee). Located close to scenic lakefront trails, major highways, shopping, restaurants, and good schools. This home truly has it all!!! (id:56248)
3254 Mcdowell Drive
Mississauga, Ontario
Amazing 4 Bedroom + 4 Washroom Detached House in the Heart of Churchill Meadows. Great Layout. Family Room. Hardwood Flooring on the Main Level. living room and a family room , finished basement , great area with great schools , close to major malls and shops , easy access to hwy 401 and 403 , sun filled home with many upgrades , this one you can call home (id:56248)
Lph01 - 100 Dalhousie Street
Toronto, Ontario
Experience luxury living at Social Condos by Pemberton Group, a landmark 52-storey tower in the heart of downtown Toronto! This spacious 3-bedroom, 3-bathroom suite on the 51th floor boasts stunning northwest views, a modern open-concept layout, and high-end finishes throughout. Designed for both comfort and style, the unit features floor-to-ceiling windows, sleek laminate flooring, and a gourmet kitchen with quartz countertops, stainless steel appliances (fridge, stove, oven, dishwasher, microwave), and stylish cabinetry. Enjoy 14,000 sq. ft. of world-class amenities, including a fully equipped fitness centre, yoga room, steam room, sauna, party room, outdoor terrace with BBQs, study rooms, and a rooftop lounge with panoramic city views. Situated at Dundas & Church, this unbeatable location offers a perfect 100 Walk Score, placing you steps from Toronto Metropolitan University (formerly Ryerson), the Eaton Centre, Dundas Subway Station, streetcars, restaurants, coffee shops, grocery stores, and entertainment venues. Bonus Features: Parking & locker included. Internet included. Don't miss this opportunity to live in one of Toronto's most sought-after addresses! (id:56248)
1294 Baseline Road
Hamilton, Ontario
Prime location just off the QEW, minutes to Costco, Metro & essentials. Walk to Lake Ontario & scenic trails. Nearly 2,920 sq. ft. with soaring 19-ft ceilings in the great room, 9-ft ceilings on the main floor, and 8-ft ceilings in the finished basement. Offers 7 spacious bedrooms & 4 full baths. 4 upstairs Bedroom (incl. Master bedroom with his and her sink , featuring acrylic dropin bath tub, his/her closets), 1 bedroom/office on main floor, and 2 bedroom in the basement with potential kitchen ideal for an in-law suite. Hardwood floors throughout, granite countertops, solid wood kitchen cabinets. Features Napoleon gas fireplace, owned furnace & gas water heater, RO system, Telus security, & central vac rough-in. Double-door entry, featuring stamped concrete driveway, separate living/family rooms. Professionally landscaped with roses, emerald cedars for privacy, & a large pinewood shed for extra storage. A warm, elegant home for family living. (id:56248)
62 - 541 Winston Road
Grimsby, Ontario
Gorgeous Freehold townhouse in a fabulous Grimsby Beach Area of Grimsby. 2012 Built. Just a heartBeat to Grimsby on the lake, Grimsby Public Beach, Shopping Arcade, Beachside Restaurants, and much more. It's just like living on a waterfront and enjoying all the perks of it without breaking your wallet. 2 Mins drive to Casablanca Waterfront Park/Beach. Walk to Tim Hortons. Couple of mins drive to QEW. 5 mins drive to Metro, Costco, and numerous restaurants. 5 Mins to Bruce Trail. 8 Mins to Downtown Grimsby. steps to from the lake. Wow What a great Location. Talking about the home, living here itself is not less than a treat. Enjoy morning coffee or evening tea on your balcony with unobstructed views stretching to the Ontario Lake. The main floor is an open concept with 9 Ft. Ceiling, gorgeous hardwood, pot lights, California shutters, and walk out to private balcony. Kitchen features breakfast bar with double sink, backsplash, overlooking the dining room. The upper level has 2 large bedrooms with plenty of closet space, linen closet, upgraded berber, and 4 pc bathroom. Ground floor offers powder room, enclosed laundry, storage, and entrance from garage. Painted in designer colours throughout. It's a true gem worth owning and enjoying a life style. (id:56248)
63 Crab Apple Court
Wellesley, Ontario
Welcome to 63 Crab Apple Court in beautiful Wellesley, Ontario! This stunning semi-detached home offers bright, open-concept living with an abundance of natural light throughout the spacious main floor. The modern kitchen features stainless steel appliances and overlooks the airy living and dining areas, perfect for entertaining or family gatherings. Upstairs, you’ll find three large bedrooms, including a primary retreat with his and hers walk-in closets and a luxurious ensuite boasting a 4-piece bath. An additional stylish 4-piece bathroom serves the other bedrooms with ease. The fully finished, cozy basement is carpeted for comfort and provides extra living space for a family room, office, or gym. Step outside to a fully fenced, private backyard with a deck — ideal for summer BBQs and outdoor relaxation. Situated on a quiet court and offering a single-car garage with a double car private driveway, this home is move-in ready and located close to parks, schools, Rec Centre and all the charm that Wellesley has to offer. Don’t miss your opportunity to call this wonderful property home — book your showing today! (id:56248)
227 Blackhorne Drive
Kitchener, Ontario
Welcome to 227 Blackhorne Drive located in the sought after Laurentian Hills area, this home provides access to all needs such as schools, shopping plazas, parks and highways. As you enter 227 Blackhorne drive, you are greeted with a charming front lawn, allowing up to 4 cars park with a decent sized storage unit. This house has just been recently renovated with fresh paint, new appliances, and new kitchen cabinets. The main floor also includes the laundry room and leads to the beautiful backyard with a large deck, perfect for a young family. Upstairs, there are 3 sizeable bedrooms and an upgraded 4 pieces bathroom. This home conveniently provides the opportunity to rent out the basement, as it contains 2 different units. There are 2 separate entrances. The first unit of the basement contains a full kitchen along with a 3 bedrooms and 4 piece bathroom. The second unit contains a quaint living area with another 2 bedrooms and laundry. Don’t miss out and book now! (id:56248)
227 Blackhorne Drive
Kitchener, Ontario
Welcome to 227 Blackhorne Drive located in the sought after Laurentian Hills area, this home provides access to all needs such as schools, shopping plazas, parks and highways. As you enter 227 Blackhorne drive, you are greeted with a charming front lawn, allowing up to 4 cars parkwith a decent sized storage unit. This house has just been recently renovated with fresh paint, new appliances, and new kitchen cabinets. Themain floor also includes the laundry room and leads to the beautiful backyard with a large deck, perfect for a young family. Upstairs, there are 3sizeable bedrooms and an upgraded 4 pieces bathroom. This home conveniently provides the opportunity to rent out the basement, as itcontains 2 different units. There are 2 separate entrances. The first unit of the basement contains a full kitchen along with a 3 bedrooms and 4piece bathroom. The second unit contains a quaint living area with another 2 bedrooms and laundry. Don’t miss out and book now! (id:56248)
146 Thanet Lake Road
Wollaston, Ontario
Imagine escaping to your own private paradise on a sprawling 55-acre lot, where nature greets you at every turn. This beautiful property, nestled amidst green space, features two mobile homes and two trailers, making it the perfect retreat for families, nature lovers, or anyone craving a peaceful sanctuary. With breathtaking lakefront views, canoe access to Thanet Lake, and stunning sunsets, you can fish, kayak, or simply unwind by the water. The generous lot ensures complete privacy, while the charming cottage-style mobile home lets in plenty of natural light with large windows offering stunning lake views. Inside the home, you'll find an open-concept living space, a well-equipped kitchen, and spacious bedrooms.Surrounded by maple trees ideal for syrup production and equipped with a greenhouse for growing vegetables, this property offers a sustainable lifestyle. For hunting enthusiasts, the abundant wildlife provides ample opportunities.This unique property boasts four separate access points to the lot, two hydro meters, a 200 ft drilled well, a generator, and a septic system. The main mobile home offers three bedrooms and one bath. The second mobile home, which needs TLC, features two bedrooms, one bath, its own hydro meter (to be hooked up), and a separate access point. The first trailer, at 28 feet, has two bedrooms, a three-piece bath, a holding tank for the toilet, and an underground electric hookup. The second trailer is currently used for storage and requires renovation. A gas generator provides backup power to the main mobile home and the first trailer.Conveniently located just 15 minutes from Coe Hill, 20 minutes from Gilmour, and 25 minutes from Bancroft, this idyllic retreat is only 2 hours from the GTA, Sandbanks Beach, and Kawartha Lakes. Seize this rare opportunity to own your slice of paradise at 146 Thanet Lake Rd. Its the perfect blend of seclusion and convenience. (id:56248)
33 - 1380 Costigan Road
Milton, Ontario
This gorgeously appointed modern town home is located in a prime area of Milton, steps away to schools and neighborhood parks, close to main shopping centers, highways and GO station. Perfect for the first time home buyer, professional couple, downsizers, or a small family. This home features an open concept living design on the main floor with a walk out to a large terrace. The kitchen offers stainless steel appliances, quartz counters and backsplash, and a large breakfast bar. The open concept living/ dining areas are perfect for entertaining or just hanging out just to chill, read a good book or watch a movie. The living room has a walk out to a huge terrace for outdoor living. The upper level has 2 generous sized bedrooms with a his/hers closets and 4pc ensuite in primary. 2nd bedroom can be doubled as a guest room/ bedroom and office together if need be. The laundry room is conveniently located in the upper hallway tucked away in its own little room. The built in garage with a private entrance to the home is also super convenient! Recent renos include freshly painted walls, trim and doors throughout entire home, brand new luxury vinyl plank flooring in living/ dining areas, brand new broadloom on 2nd floor and the stairs, quartz counters in kitchen and all bathrooms, updated vanities, new lighting fixtures, and new hardware on all the cabinets. Don't miss out on this fabulously packaged home...book your showing today! (id:56248)
42 Louvain Drive
Brampton, Ontario
Welcome to 42 Louvain Drive. This home offers outstanding value with a beautiful layout offering almost 3400 sq. ft which sits on 65-foot lot with a 3-car garage, this exceptional home comes with lots of upgrades. Boasting 9-foot ceilings on the main floor and lower level. The main floor boasts a formal layout, featuring a living room, dining room, and library. Step out from the breakfast area into a spectacular backyard for entertaining The kitchen opens to a cozy family room with a gas fireplace perfect for family gatherings.Very well maintained home features 5 generously sized bedrooms and 4.5 bathrooms, the layout is ideal for families of all sizes.The master bedroom comes with a luxurious 5-piece ensuite for ultimate comfort. (id:56248)
3060 Eberly Woods Drive
Oakville, Ontario
Spacious Executive Freehold Townhome with Double Car Garage that perfectly blends style, space, and functionality. Nestled in the desirable neighborhood of Rural Oakville, this Freshly painted & Professionally cleaned home offers a 9 ft ceiling on the main and 2nd floor, creating a bright daylight and airy atmosphere ideal for modern living. Private Living Room on the main floor w/Double Door Entrance with 9ft ceiling which can be used as Office/Den/library with a Powder Room And a Laundry, Spacious bright daylight Kitchen Featuring sleek quartz countertops & Backsplash, ample extended cabinetry, Upgraded Porcelain Tiles, Butler's Pantry, and Stainless Appliances, and a large island Seamlessly connect to your dining with A Walkout To a Bright daylight-facing Terrace with a W/Gas Hookup W/Privacy Screen, perfect for family gatherings and entertaining. The Master bedroom perched on the third floor for maximum privacy and panoramic views, this luxurious master bedroom offers an elevated living experience. The spacious layout features barn doors for the washroom & closet, ample natural light, and custom finishes that create a serene and sophisticated atmosphere. A private walk-out balcony is perfect for enjoying morning coffee, evening sunsets, or a quiet moment under the stars. Whether you're waking up to a soft morning light or winding down after a long day, this master suite provides a perfect blend of comfort, style, and outdoor connection. The master ensuite is fully upgraded with a glass enclosure, Pot Lights, designer tiles work, and a Mirror, Two Generously sized Bedrooms with closets and large windows with ample storage, perfect for family, guests, or a home office. The 2nd full washroom features high-end finishes, including a frameless glass shower enclosure, contemporary vanity, and light. Thousands of $$$ were spent on High-end top-to-bottom upgrades with Hardwoods, California Shutters & Zebra Blinds, upgraded light fixtures, One terrace and 2 balconies (id:56248)
806 - 2325 Central Park Drive
Oakville, Ontario
Experience Elevated Living in the Heart of Oakville! Welcome to this beautifully renovated1-bedroom condo, perfectly situated in one of Oakville's most sought-after communities. Freshly painted with new hardwood & baseboards, New Stylish Bathroom ( new vanity ,toilet and tub) new light fixtures, this bright and airy suite offers stunning north-facing views from a private balcony that overlooks peaceful trails and a dog park the ideal backdrop for your morning coffee or evening unwind. Inside, enjoy brand-new hardwood flooring in the bedroom and an open-concept layout designed for both comfort and functionality. The modern kitchen boasts granite countertops, a new backsplash, stainless steel appliances, and a convenient breakfast bar perfect for casual dining or entertaining. Live the resort lifestyle with top-tier amenities including an outdoor pool, gym, sauna, party room, and more. Just minutes to major highways, GO Transit, shopping, schools, and everything Oakville has to offer, this condo is perfect if your seeking luxury and convenience. Don't miss your chance to call this incredible space home! (id:56248)
101 Jarvis Street
Orillia, Ontario
Experience the charm of a completely transformed home that surpasses typical renovations. Every detail reflects exceptional craftsmanship and thoughtful custom design. This century-old residence has been meticulously gutted and rebuilt, featuring two additions, a garage, two decks, and a covered front porch.Strategically placed plumbing accommodates future expansions, while a bright back foyer with glass entry doors welcomes you. The open pantry off the kitchen enhances functionality. Comprehensive upgrades include new plumbing, wiring, insulation, water and sewer lines, roof, walls, kitchen, bathrooms, and stunning high, beamed ceiling.Situated in the desirable Old North Ward of Orillia, this home is just a short walk from Couchiching Beach Park, downtown shopping, dining, and essential amenities such as schools, hospitals, and recreation centers. The versatile layout includes a main floor primary bedroom with an ensuite and walk-in closet, currently utilized as a family room and office.The bright insulated garage boasts 14-foot ceilings and an interior entrance, with potential for a separate suite. The seamless flow between the kitchen, dining, and great room provides breathtaking views of the beautifully landscaped, fenced backyard. With ceiling heights of 10, 9, and 13 feet, the chefs dream kitchen features stainless steel counters, a center island, and pantry, while the impressive great room, complete with a gas fireplace and abundant natural light, is enhanced by oversized glass doors and a wood feature wall.For a complete list of updates and renovations, please refer to the feature sheet. This home truly needs to be seen to appreciate all it has to offer. (id:56248)
56 Georgian Manor Drive
Collingwood, Ontario
Welcome to 56 Georgian Manor Drive in beautiful Collingwood - an incredible investment opportunity just minutes from Georgian Bay, downtown Collingwood, and only 20 minutes from both Blue Mountain and Wasaga Beach. This recently renovated 2-storey detached home features 5+1 bedrooms and 2 full bathrooms, situated on a spacious 100 x 150 ft lot in a quiet, family-friendly neighborhood. Ideal for seasonal rentals or full-time living, it offers excellent cashflow potential with year-round demand. Inside, the home showcases a beautifully redone kitchen with stone countertops, tile flooring, and stainless steel appliances, along with new hardwood flooring throughout and multiple AC units for comfort. The home also benefits from updated windows, upgraded wall insulation, and a 200 AMP electrical service panel. Outdoor living is a dream with three patio areas including a main floor front patio, a second-floor balcony patio, and a large 16'x18' back deck - perfect for entertaining. The fully fenced backyard includes an outdoor fireplace, a children's play area with swings and slides, and a private pond in the front yard. The insulated 21'x26' detached garage is a standout feature, offering a power door, oil furnace, separate 100 AMP electrical service, a workbench, and convenient side door entry - plus an EV charging outlet for electric vehicles (level 2). Additional features include recent side-entry decking and a 10'x12' storage shed. Whether you're seeking an income-generating property, a weekend getaway, or a full-time residence near Collingwood's four-season attractions, this home offers outstanding lifestyle and investment value. (id:56248)
2521 Mt Albert Road
East Gwillimbury, Ontario
A dog lovers dream on 10 private acres featuring a large pond, a long driveway, and a barn with plenty of storage, and 80x50 dog yard with fencing that is 7 feet high and buried 1 foot deep for added security. The property has a dog kennel license and can provide overnight boarding, daycare, training, and breeding services. Spacious 4+1 bedroom home with a large addition and 3-car garage. Numerous upgrades: dining room reno (2022), stone façade/gate posts (2019), roof (4,100 sq ft) with covered gutters/downspouts, chimney rebuilds (2018), new driveway (2024), Samsung Hylex cold climate heat pump (2023), snow guards and screw-down metal roof on barn (2023), electrical upgrade to 200 amps, cold cellar wall reinforcement (2013), and more. Windows and doors were refinished in 2024. Deck refinished (2025), new insulation, freshly painted walls, and porcelain door handles (2025). Power extended to a pond with a fountain (2023). Basement includes a large training room with flexible use options. Minutes to Newmarket and Mount Albert amenities, trails, farmers markets, and equestrian centres. 5 min to Hwy 404, 10 minutes to the New Costco, Vinces Market, and Shawneeki Golf Club; 10 min to East Gwillimbury GO; 12 min to Southlake Regional Hospital; 16 min to Upper Canada Mall. Retains original country charm with modern upgrades. A true delight for entertainers and business-minded buyers, with ample parking and a stunning natural setting. The possibilities are endless! (id:56248)
208 - Room2 - 10376 Yonge Street
Richmond Hill, Ontario
This is a sub-lease for a Room in a Clinic, Professional, Commercial Work Condo Building In Prime Location Richmond Hill Downtown. 680 Sq Ft (including common area inside the clinic).Kitchen the Stunning Interior With Open Concept Layout. Reception Area, 7 Offices, Kitchenette, Full 3Pc Bath With Shower And Laundry. Multiple Uses (Retail/Office/Residential). Ideal For Dental Practices, Spa, Pain Clinic, Cosmetic Surgery, Massage, or Professional Office & More. Top Of The Line Leasehold Improvement, High Ceiling and Lots of Natural Light. Rent is NET and landlords will take care of the utilities. depends on the new Tenant insurance might be needed separately Busy location with ample visitor parking. (id:56248)
208 - Room 1 - 10376 Yonge Street
Richmond Hill, Ontario
This is a sub-lease for a Room in a Clinic, Professional, Commercial Work Condo Building In Prime Location Richmond Hill Downtown. 700 Sq Ft (including common area inside the clinic).Kitchen the Stunning Interior With Open Concept Layout. Reception Area, 7 Offices, Kitchenette, Full 3Pc Bath With Shower And Laundry. Multiple Uses (Retail/Office/Residential). Ideal For Dental Practices, Spa, Pain Clinic, Cosmetic Surgery, Massage, or Professional Office & More. Top Of The Line Leasehold Improvement, High Ceiling and Lots of Natural Light. Rent is NET and landlords will take care of the utilities. depends on the new Tenant insurance might be needed separately Busy location with ample visitor parking. (id:56248)
22 Shickluna Street
St. Catharines, Ontario
Fully updated 3-bedroom, 2-bathroom bungalow featuring an open concept living room and kitchen in the desirable Western Hill neighbourhood of St. Catharines. This modern home showcases quality craftsmanship and premium materials throughout. All windows are newly installed and energy-efficient. Enjoy a brand-new furnace and cooling system, plus a tankless, on-demand water heater with digital controls. The home also offers completely new plumbing and electrical systems with LED lighting. The kitchen is fully renovated with high-end finishes and appliances, complemented by custom, modern high-security doors. Step outside to a private and beautifully landscaped backyard. Conveniently located just 5 minutes to the hospital, Walmart, Canadian Tire, and Best Buy, 3 minutes to downtown, and 6 minutes to the highway. Immediate possession available—perfect for first-time buyers, downsizers, or investors. (id:56248)
703 Lamb Street E
Innisfil, Ontario
One And Half Year Old Beautiful Sun Filled Detached House First and Second Level For Lease. 3097 Sqf. 5 Bedrooms At 2nd Floor, $$$ Of Upgrade, SS Appliances, Upgraded Lighting, Waffle Ceiling At Living Room, Front Yard Facing The Park, No Sidewalk. This House Is Steps To The Beach, Close To Friday Harbour, Golf, Schools And Shopping, A Great Area To Raise A Family. Tenant Pays All Utilities, Liability & Tenant Insurance. Tenant Is Responsible For Watering And Mowing Lawn And Shovel Snow (id:56248)
8 Azalea Gate Way
Markham, Ontario
Sunfilled 4-Bedroom Double Garage Freehold Townhouse, Lucky #8, Approx. 1900Sf, One Of The Biggest Models On The Street, Practical Layout, Bright & Spacious, Two-Level Foyer, Oversized Kitchen With Pantry, Living Room Walk-Out To Terrace, Great Summer Enjoyment, Bbq At Leisure, Hardwood On Main & Broadloom Upstairs. High Ranking Elementary And Secondary School Community, Doncrest PS ,St. Robert Catholic High School, Thornlea SS. Prime Location, Close To All Amenities, Steps To Public Transit, Walk To Pond/Park, Banks, Shops & Restaurants, Easy Access To 404 & 407. (id:56248)
54 Tan Avenue
Norfolk, Ontario
Virtual tour link attached !! Magnificent 3 + 1 bedroom with Finished basement bungalow in highly sought after area of Waterford sits on a Big lot with 126 Deep .**LOADED WITH UPGRADES** The property is fully fenced and professionally landscaped. This is double garage and spacious open-concept living area with a fireplace & high ceilings, house boasts granite kitchen with a breakfast bar. The primary bedroom has big windows walking closet The laundry room is conveniently located off the garage .The finished basement features a 3 piece bath.with standing shower and big windows and 2nd fireplace extra, Heated Garage. Too much to explain must be seen (id:56248)
56 Victoria Avenue E
South Huron, Ontario
Welcome to 56 Victoria Ave East, Crediton! A 4-bedroom, 1-bathroom detached home with incredible potential for homeowners, investors, and business owners alike. Located just 15 minutes from Grand Bend Beach and 45 minutes from London, this property offers a perfect mix of rural tranquility and urban convenience, including easy access to the London International Airport. With three separate entrances, its ideal for creating an in-law suite, duplex conversion, or an accessory unit for short-term rentals or mortgage helper or setup a business or home based business. Plus the convenient location beside the Community Center with a soccer field, a baseball diamond and Crediton Conservation Area, adds extra appeal. Whether you're looking for a smart investment, a business opportunity, or a home with rental income potential, this versatile property has so much to offer. Come check it out NOW! (id:56248)
15 - 158 Don Hillock Drive
Aurora, Ontario
Located in Aurora's Prime Business Park, short distance from 404 & Wellington E. Walking distance to large shopping center incl Walmart, Banks, Restaurants. 2 story unit. Approx. 1318.90 sf for Ground Floor and 595.14 sf for 2nd Floor. Ground Floor has 2 large Offices with upgraded glass front, Reception area, Washroom, and Warehouse. 2nd Floor has 2 large Offices with doors and windows, Meeting room, and Washroom. It has separated Entrance. Can be leased as Separate Office. Warehouse space has Iron Shelves , 12 ft clear ceiling, Insulated 12 ft Drive in -Door (Chain -driven), and one single man Door. Hot Water Tank owned. 5-ton HVAC. (id:56248)
551 Dorchester Drive
Oshawa, Ontario
Looking for a house to share? Fully furnished three-bedroom house for rent. All bedrooms come with new double beds, each featuring brand-new, comfortable foam mattresses. This is a beautiful home. It is a modern, clean, well-maintained, tastefully furnished house (approx 1149 sq/ft). Two washrooms and on-site laundry. Luxury living with access to a fully fenced backyard. One parking spot in the driveway. The home features a fully equipped, stylish kitchen with a kitchen pantry, built-in SS dishwasher, full-size stainless steel refrigerator, microwave, kitchen exhaust hood, dishes, pots, pans, ample counter and cupboard space, and a washer and dryer in the finished basement. The kitchen features a sliding glass door that opens to the backyard, featuring a BBQ and sundeck. Great for relaxing summer evenings or morning coffee. The house is tastefully decorated and ready for move-in. Terrific location. Close to everything. Just off Highway 401 at Stevenson. Near GO transit. The convenient Smart Center shopping plaza, with a large Walmart, is within walking distance. Close to Oshawa Centre Mall. For people who love being active, consider biking to Trent University or Ontario Tech University, or take it easy by driving or using the nearby transit: Near Go Transit and the 401. The home has central air conditioning. No smoking in the house. The basement bedroom is reserved for the owner's use. (id:56248)
705 - 70 Town Centre Court
Toronto, Ontario
Welcome to Unit 705 at 70 Town Centre Court A Luxurious Monarch-Built Residence in the Heart of Scarborough! This bright and spacious 1+1 bedroom unit comes complete with parking and locker, offering both comfort and convenience in one of Scarborough's most sought-after locations. Featuring floor-to-ceiling windows, the unit is flooded with natural light and showcases breathtaking panoramic views. The well-designed layout includes a modern kitchen with ample cabinetry, a generously sized primary bedroom, and a versatile den that can easily function as a second bedroom, home office, or guest space. Perfectly positioned just steps from Scarborough Town Centre, Walmart, top-rated schools, parks, TTC, GO Transit, YMCA, Service Canada, Passport Canada, public library, and an array of dining and entertainment options. Whether you're a first-time buyer, investor, or downsizer, this unit offers an exceptional opportunity to live in a vibrant, transit-friendly community. Dont miss your chance to own this stunning unit a true must-see! (id:56248)
2408 - 125 Village Green Square
Toronto, Ontario
The bedroom was recently upgraded with new laminate flooring on June 26. Luxurious High Demand Award Winning Tridel Building Metrogate Solaris 1, Impressive Unobstructed South West View. Bright, Spacious & WellKept 2 Bedroom, 2 Bathrooms Unit. Conveniently Located With Easy And Quick Access To Hwy 401, Hwy DVP TTC, Go Transit and ShoppingMalls, Scarborough Town Centre, Danforth Subway, Sheppard Line And Hospital. Freshly Painted, Newly Caulked Bathrooms, Shows Great,Award-Winning Building HasLuxurious High Demand Award Winning Tridel Building Metrogate Solaris 1, Impressive Unobstructed South West View. Bright, Spacious & WellKept 2 Bedroom, 2 Bathrooms Unit. Conveniently Located With Easy And Quick Access To Hwy 401, Hwy DVP TTC, Go Transit and ShoppingMalls, Scarborough Town Centre, Danforth Subway, Sheppard Line And Hospital. Freshly Painted, Newly Caulked Bathrooms, Shows Great,Award-Winning Building Has State Of The Art Amenities. Sale includes 1 Parking Spot And 1Locker Room For Storage. (id:56248)
B222 - 1680 Victoria Park Avenue
Toronto, Ontario
Brand New Condo Stacked Townhouse With Unbeatable Value! Immediate Occupancy Available. Recent Electricity & Water Bill Available Upon Rqeuest (Recent Bill Shows $95.87 For Electricitiy & $34.34 For Water During Apr-June 2025).This Brand-New & Bright 2+1-Bed, 2-Bath Home Offers 1,039 SqFt +27 SqFt Balcony Of Stylish Living With Up To 9Ft Ceilings, A Spacious Primary Suite With Walk-In Closet And Ensuite 4 Pc Bath, And A Private Juliette Balcony. The Open-Concept Kitchen Features Brand New Countertops And Stainless Steel Appliances, While The Terrace With A Gas Line And Skyline Views Is Perfect For Entertaining Friends Or Simply Just Enjoying Some Peace & Quiet On Your Own. Located Just A 10-Minute Walk From The Future Eglinton Crosstown LRT, With Parks (Wexford Park Just Minutes Away), Shops, Grocery Stores (Walmart Superstore, Adonis), And Transit All Close By. Close to Major Arterial Roads & Highways (DVP/404/401). Visit with Confidence. (id:56248)
714 - 3018 Yonge Street
Toronto, Ontario
3018 YONGE STREET!!! Luxury Boutique Condo In PRESTIGIOUS LAWRENCE PARK SOUTH. UNBEATABLE LOCATION: THE CORE OF GTA. Quick Access to Downtown Toronto By SUBWAY & Easy Commute to Any City In GTA Thru Hwy 401 & LRT. Functional, Spacious 2 Beds+1 Den(Can Be 3rd Bedroom or Music Rm w/Soundproof Doors) + 2 Bath + 1 Parking +1 Locker. 950 Sq. Ft (Builder's Plan) w/ Balcony. Unobstructive, West, Beautifully Treed Victorian Style Community View. 10-foot ceilings. Floor-to-ceiling windows, Miele appliances, Magnificent Amenities: Party/Meeting Room, BBQ, Gym, Rooftop Swimming Pool & Jacuzzi, Outdoor Lounge, Pet Spa & more. 24-Hr Concierge, EV charger plan approved for Spring 2025. STEPS TO YONGE/LAWRENCE Subway Station/TTC. Surrounded By Parks & Ravines, Trails, Library, Banks, Cafes, Restaurants, City Market, Metro, Clinics, Golf Course. PRESTIGIOUS SCHOOLS (Havergal College, Crescent School, Toronto French School, Lawrence Park, Glenview, Blessed Sacrament, John Ross Robertson). & Sunnybrook Hospital. ***Photos From The Previous Listing*** (id:56248)
1507 - 35 Balmuto Street
Toronto, Ontario
Fully furnished executive suite in the prestigious Uptown Residences at Yonge and Bloorstudents welcome. Ideally located steps from two subway lines, the University of Toronto, world-class shopping and dining, and the Financial District, this sophisticated condo features 9-foot ceilings, hardwood flooring, upgraded kitchen cabinetry, valance lighting, granite countertops, and a glass backsplash. Enjoy premium amenities including a fully equipped fitness centre, yoga/pilates studio, steam room, media and party rooms, 24-hour concierge, and visitor parkingall in the heart of Yorkville. (id:56248)
Ph 41 - 38 Grand Magazine Street
Toronto, Ontario
Welcome to this sophisticated 2-bedroom, 2-bath penthouse perched above Toronto's revitalized Fort York waterfront. From the moment you enter, floor-to-ceiling glass bright windows sweeping lake and skyline vistas, while 10-ft ceilings and wide-plank floors set an airy, modern tone.The gourmet kitchen is a showpiece, anchored by a quartz-waterfall peninsula, full-height matte cabinetry, a glass backsplash and a sleek stainless full size electric range. The sun-filled living room flows seamlessly onto the first balcony, creating an effortless indoor-outdoor space for entertaining.The primary bedroom is a serene retreat with its own west-facing balcony for sunset lounging, double closets, and a spa-style ensuite featuring a frameless glass rain shower and exquisite vanity. A versatile second bedroom-perfect as a nursery, studio or guest suite-sits beside a deep soaker-tub. Convenience is elevated by an in-suite laundry pair, a premium parking stall, and a full-height locker. York Harbour Club's resort-level amenities complete the experience: heated outdoor pool, fully equipped fitness and yoga studios, sauna, petspa, secure bike lockers, media room and 24-hour concierge for absolute peace of mind. Outside, enjoy unrivalled walkability-The Well's gourmet food hall and boutiques, Liberty Village breweries, Coronation Park,Stackt Market, King West dining, and Rogers Centre are all steps away. Street car service, GO Transit, Gardiner access and the island airport place every destination-from Muskoka cottages to Manhattanbrunch-within effortless reach. This penthouse seamlessly blends luxury finishes with functional design, crafting an ideal sanctuary for vibrant city living and refined entertaining. Must see all this penthouse luxury features and views . View 3D video for virtual walk through experience. (id:56248)
Th 21 - 78 Carr Street
Toronto, Ontario
Chic Downtown Living in the Heart of Queen West! Welcome to this bright STUDIO/BACHELOR offering open-concept living in one of Toronto's most vibrant neighbourhoods.The functional layout studio with walkout to your own 160 SF private patio, perfect for morning coffee or unwinding outdoors. The modern kitchen flows seamlessly into the living area, making entertaining a breeze. This sought-after unit comes with underground parking, 24-hour security, and unbeatable access to the TTC and downtown core. Located in The Gardens at Queens serene enclave tucked away just steps from Queen Street West's trendy restaurants, parks, boutique shopping, and city buzz. Urban living at its finest! Think outside the box! This affordable studio apartment could be your living space within the entertainment district, but could also be your place of work or place to meet your business associates or play poker with friends. It would be cheaper than renting commercial space. One owned parking space in the underground garage. No locker. Walking distance to everything. Perfect gateway for nights at the bars or clubs! No need to drive DUI to the suburbs. The unit has been renovated. New bath, renovated kitchen, new flooring and freshly painted. Lucky number 21 (id:56248)
203 - 51 Harrison Garden Boulevard
Toronto, Ontario
Beautifully updated and generously sized 2-bedroom, 2-bathroom condo nestled in an elegant, quiet low-rise building crafted by acclaimed builder Shane Baghai. This split layout has 1,112 square feet, featuring a private balcony with unobstructed views of Avondale Park. Inside, both bedrooms are designed with walk-in closets, while the two full 4-piece bathrooms have been thoughtfully renovated with stylish, modern finishes. The kitchen is open to the living room and has granite countertops, stainless steel appliances, and pantry that enhances both functionality and design. Newly installed wide plank engineered hardwood flooring runs throughout the unit. Enjoy stress-free living with maintenance fees that include all utilities. This unit also comes with a conveniently located underground parking spot near the elevator. The building is pet-friendly and close proximity to shops and transit at the vibrant Yonge and Sheppard area, and seconds away from 401. The amenities at The Mansions of Avondale condos include a concierge, a gym, a party room, a pool, a sauna, visitor parking, and a security guard. (id:56248)
15 Georgian Drive
Northern Bruce Peninsula, Ontario
Architecturally UNIQUE, custom 4-SEASON WATERFRONT PROPERTY in EXCLUSIVE JACKSON COVE on Georgian Bay. This HEXAGON-INSPIRED Contemporary Design offers 4 bedrooms, 3 bathrooms, OPEN-CONCEPT LIVING SPACE featuring a CUSTOM VAULTED WOOD CEILING with skylights and simply stunning TIMBER FRAME structure. Natural Stone fireplace in full view of living room, dining room & kitchen areas. Updated MODERN KITCHEN with granite counters, breakfast bar & water views. MASTER with ENSUITE and WALKOUT to private patio. Lower Level walkout with Circular Staircase & Custom Tin Ceilings offers separate living space, including Family Room & 4th bedroom with water views, finished laundry room & 3pc bathroom. HUGE INSULATED STORAGE area with overhead door to waterside, 2,300+ sq ft of living space on two levels. Outside, this 3/4 ACRE property offers ELEVATED DECKING w/COVERED OUTDOOR LIVING SPACE, composite decking w/glass wall railings. BEAUTIFULLY LANDSCAPED w/stone walkways, many mature trees for AMAZING PRIVACY, and 94 FT OF PRIVATE GEORGIAN BAY SHORELINE in Jackson Cove! A CUSTOM HEXAGONAL WATERSIDE DECK w/cabana & HOT TUB. Incredible, crystal-clear waters protected from open Georgian Bay wave allow for seasonal BOAT DOCKING and A SAFE WATERFRONT for all types of WATER ACTIVITIES. Jackson Cove offers STUNNING NIAGARA ESCARPMENT VIEWS, walk to BRUCE TRAIL w/300ft high lookouts above the Cove ... simply no better location on the Bruce Peninsula! 10min drive to Lions Head (shopping, hospital, marina, school etc), 45min to Tobermory, 35 min to Sauble Beach and less than 3hrs from GTA & Southern Ontario. This is truly a SPECIAL WATERFRONT PROPERTY that MUST BE SEEN to truly appreciate. (id:56248)
3 Magnet Road
Magnetawan, Ontario
Incredible Opportunity on the Magnetawan RiverThis fully winterized, four-season River Retreat sits on just over an acre on a municipally maintained cul-de-sac, ideally positioned between Poverty Bay across the road and frontage on the scenic Magnetawan River. With a gentle slope to a sandy beach and 176 feet of shoreline, this property offers stunning southwest-facing views and a peaceful, private setting. Enjoy six miles of boating whether cruising with a motorboat or drifting quietly in a canoe, kayak, or paddleboard. The river is known for excellent fishing, and with 150 km of nearby snowmobile trails, there's year-round recreation at your doorstep. Two nearby boat launches also provide access to the Ahmic and Cecebe Lake chain, offering endless adventures on the water. Inside, the main level features an open-concept living and dining area with vaulted ceilings, a cozy gas fireplace, and a walkout to the fully screened sunroom and wraparound deck. There are three main floor bedrooms, a 3-piece bath, and laundry for convenient one-level living.In 2014, the home was raised to add a fully insulated walkout basement with a block foundation, 9' ceilings, and double doors perfect for storing water toys and gear in the off-season. Recent upgrades include a new furnace and LifeBreath ventilation system (2014). The property also includes a newer permanent dock and private boat launch. Just a short drive away, the village of Magnetawan offers small-town charm with shops, eateries, and a strong sense of community making this the perfect year-round escape or forever home. (id:56248)
7 Mirror Lake Drive
Muskoka Lakes, Ontario
This inviting 3 bedroom (2+1) raised bungalow, built in 2018, sits on an elevated lot and offers incredible views of Mirror Lake. As you approach, beautiful landscaping and a covered front porch welcome you home. Step inside to a bright, semi open-concept main floor plan. The custom kitchen is a culinary enthusiast's dream, with all stainless steel appliances, plenty of cabinetry, drawers, and ample counter space. The sliding doors open up to a spacious rear deck surrounded by mature trees - perfect for outdoor entertaining & BBQing. The primary bedroom boasts lake views, a 3-pc ensuite washroom and walk-in closet. The finished basement features a third bedroom and cozy recreation room, perfect for table games or hosting gatherings. A short walk takes you to Indian Crescent Park, where you can spend the day swimming, kayaking and soaking in the sun. All this within a 5 minute drive of the amenities Port Carling has to offer. This is an incredible opportunity to live in one of Port Carling's most sought-after lakeside neighbourhoods! (id:56248)
108-8 - 1052 Rat Bay Road
Lake Of Bays, Ontario
Blue Water Acres FRACTIONAL ownership means that you share the cottage with 9 other owners you will own a 1/10th share of the cottage (your "Interval" week) and a smaller share in the entire resort. It's NOT A TIMESHARE. This cottage is known as 108 Algonquin and it's one of three cottages OFFERING THE BEST BEACH/LAKE VIEW at Blue Water Acres; it has private and guest parking, hi-speed internet, good cell service, 2 spacious bedrooms, 2 bathrooms, washer & dryer, cozy propane fireplace in living area, large dining area with full equipped kitchen and large screened in Muskoka Room. You will have exclusive use of your cottage for 5 weeks of the year. Check-in day for 108 Algonquin is Saturday and the Core Week (Week 8) in 2025 starts on August 9. The four other floating weeks rotate each year so it's fair to all the owners. Remaining weeks for 2025: February 1, May 10, September 27, November 22/2025 . Included for your enjoyment; beach chairs, kayaks, paddle boats, a 300' sand beach, tennis and badminton courts, playground, indoor swimming pool with change room & sauna, gathering room with grand piano, games room with pool tables, fitness room, tubing hill, skating, walking & snowshoe trails and more. You can even moor your own boat at Blue Water Acres for your weeks during boating season. All the cottages are pet-free & smoke-free. This is an affordable way to enjoy cottage life without the cost or work of full cottage ownership. Annual Maintenance fees INCLUDE EVERYTHING and are paid November for the following year. The ANNUAL maintenance fee for each owner in 108 Algonquin cottage in 2025 is $5,026+HST. There is NO HST on the purchase price. It's a unique way to own a share of Muskoka on Muskokas second largest lake. Your weeks can also be traded for weeks at other luxury resorts around the world through Interval International. Or you can rent your weeks out either through Blue Water Acres or on your own. (id:56248)
6 Carmichael Crescent
Collingwood, Ontario
Spacious, custom-built family home in Collingwood's sought-after Lockhart neighbourhood. Set on a landscaped estate lot with mature trees, a full-width front porch and a private, fully fenced backyard featuring perennial gardens, a water feature, a hot tub, and a large back deck ideal for entertaining. Kids will love the zipline and playhouse with climbing wall, plus direct gated access to Kinsmen Park with playground behind. Inside, enjoy oversized windows with Hunter Douglas blinds, filling the home with natural light. One of the largest homes on the street, offering expansive principal rooms, endless storage, and a large mudroom with a second laundry hookup. The double garage includes additional storage and backyard access. The tranquil primary suite features a walk-in closet and a 5-piece ensuite. Just steps to local trails and walking distance to four schools, including Admiral Collingwood, CCI, Our Lady of the Bay, and Notre-Dame de Huronie. Book your showing today! (id:56248)
1651 County Road 124
Clearview, Ontario
OPEN HOUSE, SATURDAY, JULY 5TH, 12 - 2 PM. Welcome to your private four-season retreat, a breathtaking 9.35-acre executive estate originally designed as a charming bed and breakfast. Whether you seek a spacious single-family home, or the opportunity to operate a home-based business, this property offers many possibilities. With over 4,100 sq. ft. of living space, this stunning residence features 5 bedrooms and 5 bathrooms, including 4 ensuites for ultimate comfort and privacy. The walkout basement with a separate entrance enhances the flexibility of the home. Inside, soaring cathedral ceilings, three cozy fireplaces, and a country kitchen with a wet pantry create a warm and inviting atmosphere. High-speed fiber-optic internet ensures seamless connectivity for business or leisure. State-of-the-art dual geothermal systems provide exceptional energy efficiency year-round. Step outside to experience 2,500 sq. ft. of decking and patio space, ideal for entertaining or relaxing while soaking in the breathtaking views of Devils Glen Ski Hills and the adjacent provincial park. A picturesque 0.75-acre pond, complete with a pond-fed sprinkler system, enhances the natural beauty of the landscape. Nature lovers will appreciate direct access to the Bruce Trail, while skiing, golfing, and outdoor adventures await just minutes away. Conveniently located only 90 minutes from Toronto, 40 minutes from Barrie, and 20 minutes from Blue Mountain Village, this is the perfect escape from city life. Come and live your best life in this extraordinary estate! (id:56248)
425 Fitch Street
Welland, Ontario
This impressive 4-level back-split is the perfect blend of functionality, flexibility, and fabulous curb appeal! Boasting 5 spacious bedrooms, 2 full bathrooms, and two separate entrances, this home is ideal for multi-generational living or in-law suite potential. Step inside to see the generous layout where there's room for everyone and then some! Enjoy the comfort and convenience of two full kitchens, making entertaining or shared living a breeze. The thoughtfully designed layout offers distinct living spaces on each level, providing both privacy and togetherness when you need it most.Outside, the curb appeal is simple and easy to maintain. Beautifully maintained concrete with a brick home gives a welcoming presence that sets the tone before you even walk through the door. Whether you're a large family, investor, or someone who values space and versatility, this home delivers. Located in a desirable neighbourhood, close to schools, parks, shopping, and more you don't want to miss this rare opportunity! (id:56248)
2011 Lakeshore Road
Haldimand, Ontario
2011 Lakeshore Road, Haldimand. This stunning all-year-round home in a quiet, no worries location perfectly combines luxurycomfort, and breathtaking natural beauty. This exquisite residence offers a rare opportunity to experience Lakeside living at its fnest, making itideal for beginning families, retirees or anyone looking to escape city life or as a unique investment opportunity. The heart of the home featuresa spacious living room that seamlessly fows into the dining area and kitchen. With lots of natural light and elegant fnishes, this space is bothstylish and functional. The property has beautifully upgraded details: California shutters, a vaulted ceiling throughout the main living area, excellent appliances and a thoughtful layout to suit a simple and smart way of living which is perfect for entertaining friends and family. The expansive windows and open-concept design allow natural light to food the space, creating a warm and inviting atmosphere. Step outside todiscover your own private outdoor oasis. With farmland stretching the backyard, you have no rear neighbours for a quiet escape. The beautifully landscaped home features a fully fenced back yard with multiple decks, a BBQ area, gazebo, pergola, and multiple seating areas with fire pits.There are two sheds and a 12x24 workshop. You have deeded access to the water and sandy beaches minutes away. The propertyincludes two driveways that comfortably ft 7 cars or an RV if desired. This home is more than just a property - it's a lifestyle. (id:56248)
81 - 2050 Upper Middle Road
Burlington, Ontario
Welcome to this spacious 3 bedroom 1 1/2 bath condo townhome in Burlingtons Brant Hills Neighbourhood. This beautiful home features an open main floor space complete with a large updated kitchen, living room space with large windows to let in the light, formal dining space and a powder room off the foyer. The upper floor offers a spacious principal bedroom, with oversized closet and ensuite privilege, the main 4 pc bath and 2 good sized supplementary bedrooms finish off the upper level. The walk out basement features a laundry room, large storage room and a spacious recroom area with direct access to the patio area that is perfect for entertaining! The unit was converted to forced air in 2017As a bonus, the rear yard has stairs down for easy access to the underground parking area and the patio door has a key lock so you can use it as your back door for more Convenience.The area boasts parks, shopping, schools, golf courses, transit and highway access. Don't miss outrun this great property (id:56248)
115 Albert Street S
Kawartha Lakes, Ontario
Excellent investment opportunity! This property could potentially generates rental income of $4000 monthly . Located in a high-demand rental area, the property offers strong cash flow and potential for future appreciation. Just steps away from Sir Sandford Fleming College, Recreational Centre With Twin Pad Area, Swimming Pool And Fitness Centre. IF YOU ARE LOOKING FOR INVESTMENT PROPERTY OR FLIPPING WITH PRICE OF 500K ,THIS IS THE DEAL WHICH CAN'T GO WRONG . (id:56248)
361 Beechdrops Drive
Waterloo, Ontario
Stunning Home for Sale in Vista Hills, Waterloo! Welcome to this beautiful Cityview Homes "Jasperview A" model with 3400+ sq.ft of living space (AG: 2600 sq.ft, BG: 800 sq.ft), located in the highly sought-after Vista Hills neighborhood! This home offers a perfect blend of luxury, comfort, and convenience, making it an ideal choice for families. Main Floor Highlights: Gorgeous Foyer with open to above ceiling & huge windows 9-foot ceilings with elegant ceramic and hardwood flooring throughout Chefs kitchen featuring a large island, granite countertops, and a walk-in pantry perfect for entertaining! Main floor mudroom with upgraded granite countertop with sink Upper Level Features: Four spacious bedrooms, including a luxurious Master suite with a walk-in closet and a spa like ensuite with double sinks Upgraded One piece Smart & Luxury bidet toilet with smart toilet seat in washrooms Versatile upper-level family room providing an additional space for relaxation or play One bedroom has been converted into a laundry room for convenience Prime Location: Situated on Beechdrops Drive, this home is just steps away from Vista Hills Public School, making it perfect for families with school-age children. Enjoy top-rated schools, close proximity to universities (Waterloo & Laurier), and easy access to Boardwalk shopping (minutes to Costco, Canadian Tire, Walmart, Rona, Sobeys, Marshalls, Winners, The Brick and more), dining (Milestones, Montana's, Swiss Chalet, McDonalds and many more), Medical centres, Walk-in clinic, beautiful trails, and entertainment (Landmark cinemas). Bonus Feature: This property includes a 2-Bedroom, 1-Bathroom Legal Walkout Basement Apartment with AAA tenants, providing excellent rental income! This is truly a home to be proud of don't miss your chance to own a property in one of Waterloos best neighborhoods! (id:56248)
11-14 - 10-16 Orchard Place
Chatham-Kent, Ontario
This is a Condominium Townhome Assembly comprising of a single block of 4 separate homes each with its own maintenance fee, property taxes, and separately metered utility services. See Mls #'s X12250448, X12250236, X12250424, X12250462. There are 4 separate Legal Descriptions/ Titles. Room Dimensions/ Descriptions shown herein are for a single (1 of 4) Condominium Townhomes. Each Townhome has 1104SF AG and 552SF in Bsmt with a maintenance fee of $416/mo. A block of four all brick centrally located well established 2 storey, 3 bedroom, 2 washroom condominium townhomes each with own exclusive parking, and sizeable useable/ unfinished basement, laundry area, and gas forced air heating. Designated surface parking immediately in front, walk-out to rear garden, grounds maintained by condominium corporation with low maintenance/ condo fees.Walk to the Thames River, Tim Hortons, public transit, schools, places of worship, shopping, and other community amenities. Safety services are within 2 kms distance. (id:56248)
140 Sanford Avenue N
Hamilton, Ontario
Welcome to this beautifully maintained home in the area of Hamilton-Gibson, featuring 3+1 bedrooms and 2.5 bathrooms with quality finishes throughout. The open-concept kitchen and dining area is designed for everyday ease and entertaining, with quartz countertops, a deep under mount sink, state-of-the-art stainless steel appliances, a gas hooded range, and generous storage and prep space.Hardwood and tile flooring flow throughout the home, adding warmth and durability. A few steps up from the main level, the bright and airy living room offers soaring ceilings and large windows that fill the space with natural light perfect for relaxing or hosting guests.Step outside to a spacious deck, just in time for summer barbecues, outdoor dining, and family gatherings. The fully finished basement includes a separate entrance, additional living space, and a fourth bedroom ideal for in-laws, guests, or potential rental income.A well-appointed, versatile home offering space, function, and comfort this one is not to be missed! ** This is a linked property.** (id:56248)
167 Dunnigan Drive
Kitchener, Ontario
Welcome to this stunning, brand-new townhome, featuring a beautiful stone exterior and a host of modern finishes you’ve been searching for. Nestled in a desirable, family-friendly neighborhood, this home offers the perfect blend of style, comfort, and convenience—ideal for those seeking a contemporary, low-maintenance lifestyle. Key Features: • Gorgeous Stone Exterior: A sleek, elegant, low-maintenance design that provides fantastic curb appeal. • Spacious Open Concept: The main floor boasts 9ft ceilings, creating a bright, airy living space perfect for entertaining and relaxing. • Chef-Inspired Kitchen: Featuring elegant quartz countertops, modern cabinetry, and ample space for meal prep and socializing. • 3 Generously Sized Bedrooms: Perfect for growing families, or those who need extra space for a home office or guests. • Huge Primary Suite: Relax in your spacious retreat, complete with a well appointed ensuite bathroom. • Convenient Upper-Level Laundry: Say goodbye to lugging laundry up and down stairs— it’s all right where you need it. Neighborhood Highlights: • Close to top-rated schools, parks, and shopping. • Centrally located for a quick commute to anywhere in Kitchener, Waterloo, Cambridge and Guelph with easy access to the 401. This freehold end unit townhome with no maintenance fees is perfect for anyone seeking a modern, stylish comfortable home with plenty of space to live, work, and play. Don’t miss the opportunity to make it yours! (id:56248)



