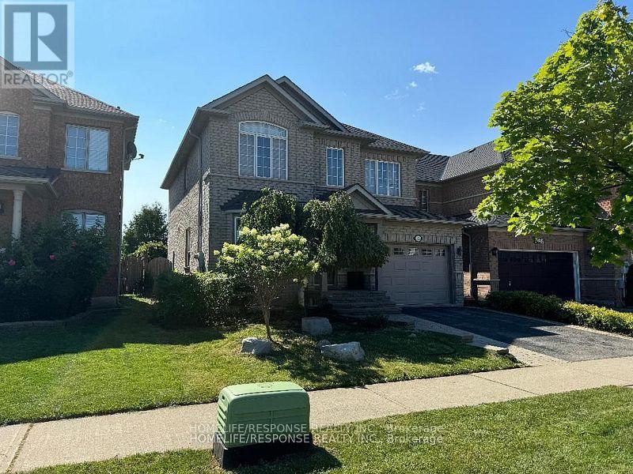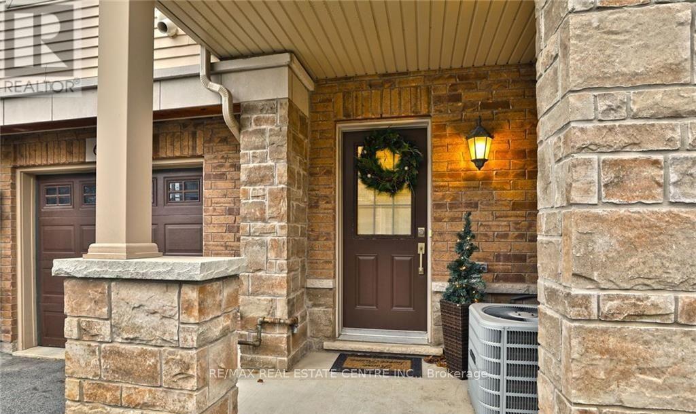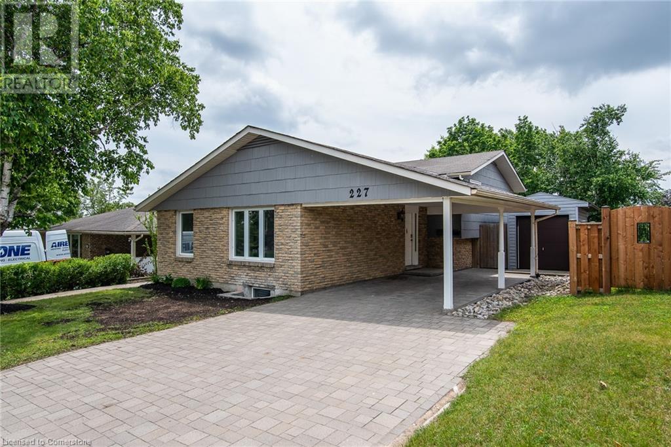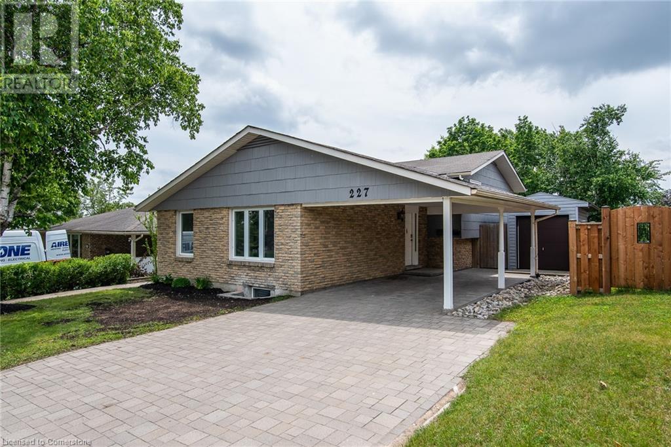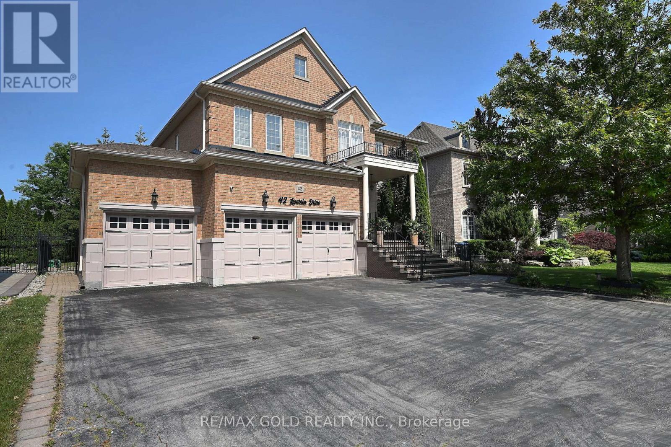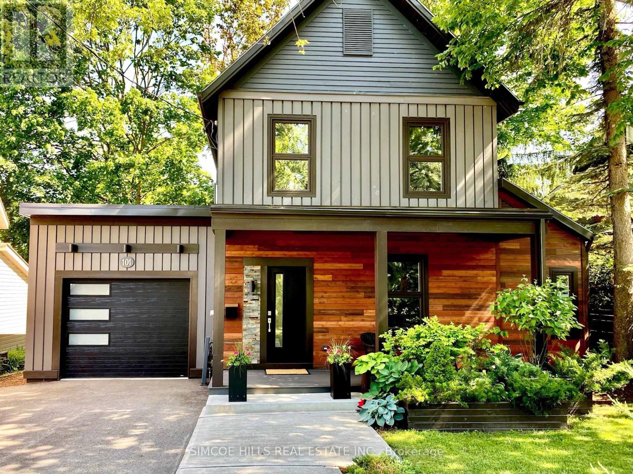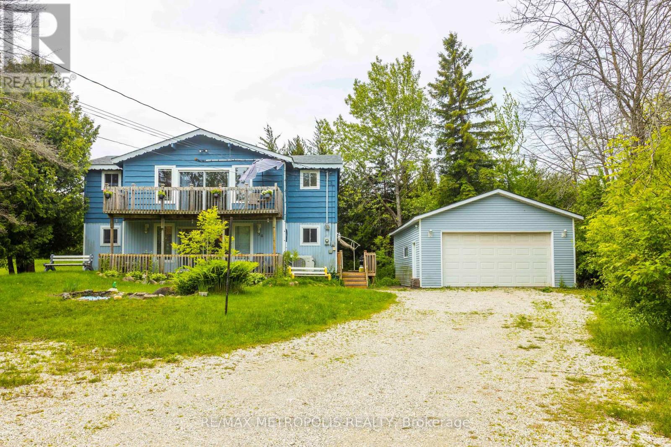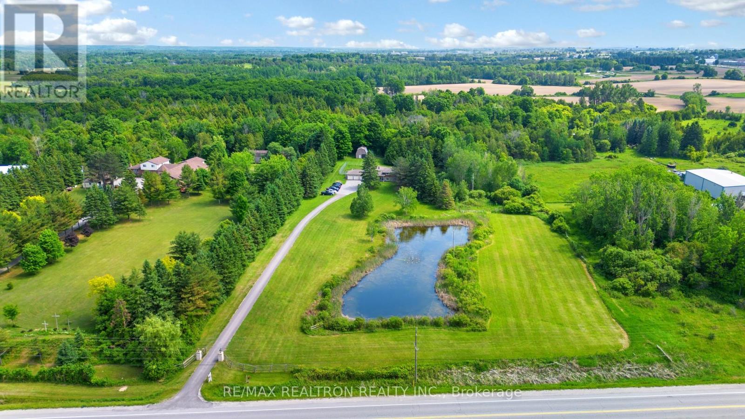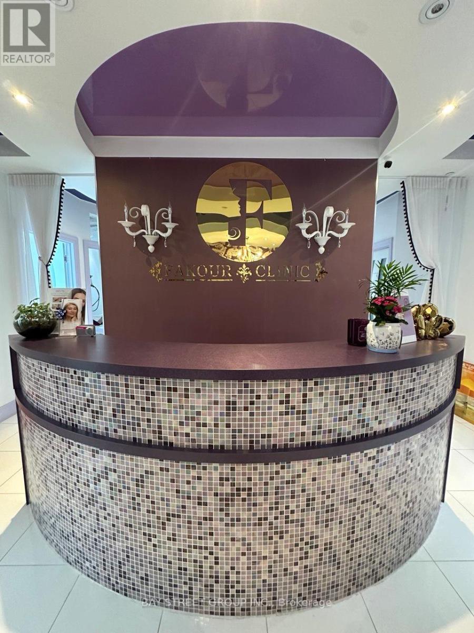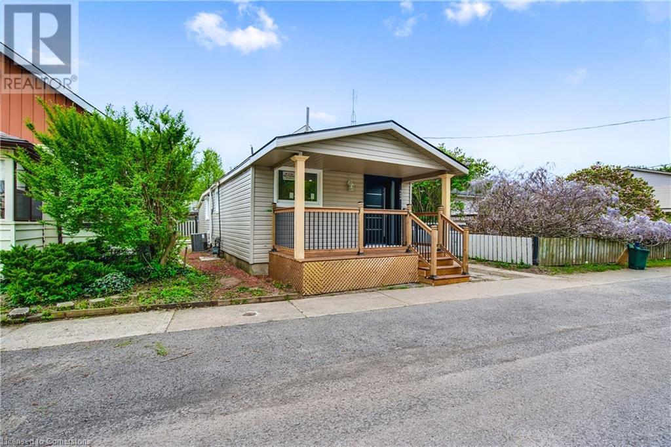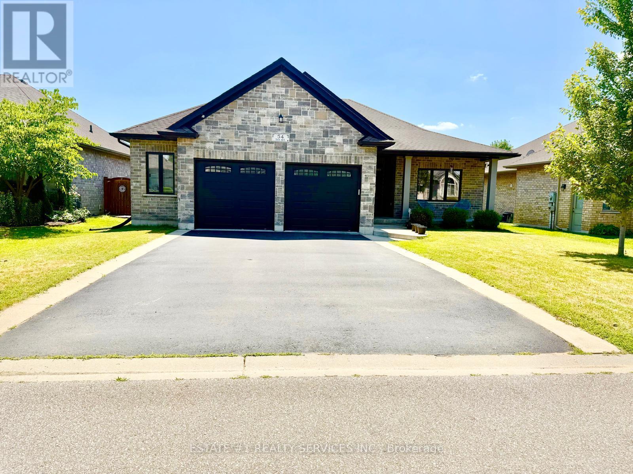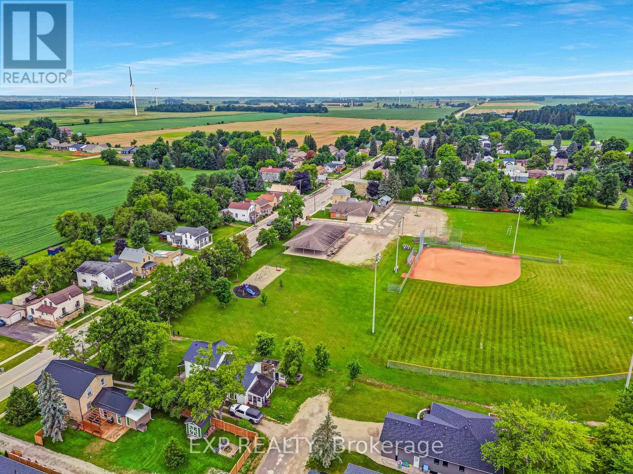20 Woodlawn Road E Unit# 6
Guelph, Ontario
Excellent Opportunity To Buy A Well Established Fast Growing City Pizza Franchise And Be Your Own Boss. A Good Sales Volumes City Pizza Store. High Traffic Area. Seller Has Built A Strong Client Base Of Repeat Clients Including Local Businesses Such As Factories, Retirement Homes, Car Dealerships. This store is in a Prime Location, Plaza Includes Stores Like Staples And Canadian Tire. Newer developments coming in the near future adding more business to City Pizza. Endless opportunities. This Is Just Sale Of Business On Leased Premises. There is a 5 Yrs Lease Left and Options To Renew for a further 5 Plus 5 Years. Don't miss this opportunity. Rent Of Approx. $4,519.91 a Month Including TMI & HST. Lots Of Opportunity To Grow. This Is Turn Key Franchise Operation. Delivery, Uber Eats, Door Dash, Skip The Dishes, Etc. To Know More About The CityPizza Please Visit Their Website. (id:56248)
53 Southshore Crescent
Hamilton, Ontario
Say Hello To Your Happy Place - Only 50m to the beach - This Home Belongs To Stoney Creek's lakefront And located along Lake Ontario offering a variety of lakeside living options. Residents can enjoy views of the lake, access to walking trails, parks, and waterfront activities. --- Enjoying Fresh Air With Your Morning Coffee Looking At The Sunrise Over Lake Ontario!!! --- The sleek kitchen features stainless steel appliances, generous storage, and a walk-out to the private deck perfect for morning or an evening unwind. A Bright And Welcoming 3-Bedroom Almost 1,900 sq feet Townhouse Overflowing With Good Vibes And Natural Light Thanks To Big, Beautiful Windows. Every Room Feels Light, Open And Full Of Life. This Home Is All About Laid-Back Comfort And Effortless Style. A private rooftop terrace off the top floor provides an ideal spot for relaxing or gathering with friends. Smart & Efficient: Includes Google Nest thermostat, smart switches, water leak sensors, interior garage access, and rough-in for an EV charger (excluded). A finished lower-level area with a built-in speakers, and worry-free exterior maintenance (snow removal and landscaping included for a monthly fee). Located close to scenic lakefront trails, major highways, shopping, restaurants, and good schools. This home truly has it all!!! (id:56248)
3254 Mcdowell Drive
Mississauga, Ontario
Amazing 4 Bedroom + 4 Washroom Detached House in the Heart of Churchill Meadows. Great Layout. Family Room. Hardwood Flooring on the Main Level. living room and a family room , finished basement , great area with great schools , close to major malls and shops , easy access to hwy 401 and 403 , sun filled home with many upgrades , this one you can call home (id:56248)
Lph01 - 100 Dalhousie Street
Toronto, Ontario
Experience luxury living at Social Condos by Pemberton Group, a landmark 52-storey tower in the heart of downtown Toronto! This spacious 3-bedroom, 3-bathroom suite on the 51th floor boasts stunning northwest views, a modern open-concept layout, and high-end finishes throughout. Designed for both comfort and style, the unit features floor-to-ceiling windows, sleek laminate flooring, and a gourmet kitchen with quartz countertops, stainless steel appliances (fridge, stove, oven, dishwasher, microwave), and stylish cabinetry. Enjoy 14,000 sq. ft. of world-class amenities, including a fully equipped fitness centre, yoga room, steam room, sauna, party room, outdoor terrace with BBQs, study rooms, and a rooftop lounge with panoramic city views. Situated at Dundas & Church, this unbeatable location offers a perfect 100 Walk Score, placing you steps from Toronto Metropolitan University (formerly Ryerson), the Eaton Centre, Dundas Subway Station, streetcars, restaurants, coffee shops, grocery stores, and entertainment venues. Bonus Features: Parking & locker included. Internet included. Don't miss this opportunity to live in one of Toronto's most sought-after addresses! (id:56248)
1294 Baseline Road
Hamilton, Ontario
Prime location just off the QEW, minutes to Costco, Metro & essentials. Walk to Lake Ontario & scenic trails. Nearly 2,920 sq. ft. with soaring 19-ft ceilings in the great room, 9-ft ceilings on the main floor, and 8-ft ceilings in the finished basement. Offers 7 spacious bedrooms & 4 full baths. 4 upstairs Bedroom (incl. Master bedroom with his and her sink , featuring acrylic dropin bath tub, his/her closets), 1 bedroom/office on main floor, and 2 bedroom in the basement with potential kitchen ideal for an in-law suite. Hardwood floors throughout, granite countertops, solid wood kitchen cabinets. Features Napoleon gas fireplace, owned furnace & gas water heater, RO system, Telus security, & central vac rough-in. Double-door entry, featuring stamped concrete driveway, separate living/family rooms. Professionally landscaped with roses, emerald cedars for privacy, & a large pinewood shed for extra storage. A warm, elegant home for family living. (id:56248)
62 - 541 Winston Road
Grimsby, Ontario
Gorgeous Freehold townhouse in a fabulous Grimsby Beach Area of Grimsby. 2012 Built. Just a heartBeat to Grimsby on the lake, Grimsby Public Beach, Shopping Arcade, Beachside Restaurants, and much more. It's just like living on a waterfront and enjoying all the perks of it without breaking your wallet. 2 Mins drive to Casablanca Waterfront Park/Beach. Walk to Tim Hortons. Couple of mins drive to QEW. 5 mins drive to Metro, Costco, and numerous restaurants. 5 Mins to Bruce Trail. 8 Mins to Downtown Grimsby. steps to from the lake. Wow What a great Location. Talking about the home, living here itself is not less than a treat. Enjoy morning coffee or evening tea on your balcony with unobstructed views stretching to the Ontario Lake. The main floor is an open concept with 9 Ft. Ceiling, gorgeous hardwood, pot lights, California shutters, and walk out to private balcony. Kitchen features breakfast bar with double sink, backsplash, overlooking the dining room. The upper level has 2 large bedrooms with plenty of closet space, linen closet, upgraded berber, and 4 pc bathroom. Ground floor offers powder room, enclosed laundry, storage, and entrance from garage. Painted in designer colours throughout. It's a true gem worth owning and enjoying a life style. (id:56248)
63 Crab Apple Court
Wellesley, Ontario
Welcome to 63 Crab Apple Court in beautiful Wellesley, Ontario! This stunning semi-detached home offers bright, open-concept living with an abundance of natural light throughout the spacious main floor. The modern kitchen features stainless steel appliances and overlooks the airy living and dining areas, perfect for entertaining or family gatherings. Upstairs, you’ll find three large bedrooms, including a primary retreat with his and hers walk-in closets and a luxurious ensuite boasting a 4-piece bath. An additional stylish 4-piece bathroom serves the other bedrooms with ease. The fully finished, cozy basement is carpeted for comfort and provides extra living space for a family room, office, or gym. Step outside to a fully fenced, private backyard with a deck — ideal for summer BBQs and outdoor relaxation. Situated on a quiet court and offering a single-car garage with a double car private driveway, this home is move-in ready and located close to parks, schools, Rec Centre and all the charm that Wellesley has to offer. Don’t miss your opportunity to call this wonderful property home — book your showing today! (id:56248)
227 Blackhorne Drive
Kitchener, Ontario
Welcome to 227 Blackhorne Drive located in the sought after Laurentian Hills area, this home provides access to all needs such as schools, shopping plazas, parks and highways. As you enter 227 Blackhorne drive, you are greeted with a charming front lawn, allowing up to 4 cars park with a decent sized storage unit. This house has just been recently renovated with fresh paint, new appliances, and new kitchen cabinets. The main floor also includes the laundry room and leads to the beautiful backyard with a large deck, perfect for a young family. Upstairs, there are 3 sizeable bedrooms and an upgraded 4 pieces bathroom. This home conveniently provides the opportunity to rent out the basement, as it contains 2 different units. There are 2 separate entrances. The first unit of the basement contains a full kitchen along with a 3 bedrooms and 4 piece bathroom. The second unit contains a quaint living area with another 2 bedrooms and laundry. Don’t miss out and book now! (id:56248)
227 Blackhorne Drive
Kitchener, Ontario
Welcome to 227 Blackhorne Drive located in the sought after Laurentian Hills area, this home provides access to all needs such as schools, shopping plazas, parks and highways. As you enter 227 Blackhorne drive, you are greeted with a charming front lawn, allowing up to 4 cars parkwith a decent sized storage unit. This house has just been recently renovated with fresh paint, new appliances, and new kitchen cabinets. Themain floor also includes the laundry room and leads to the beautiful backyard with a large deck, perfect for a young family. Upstairs, there are 3sizeable bedrooms and an upgraded 4 pieces bathroom. This home conveniently provides the opportunity to rent out the basement, as itcontains 2 different units. There are 2 separate entrances. The first unit of the basement contains a full kitchen along with a 3 bedrooms and 4piece bathroom. The second unit contains a quaint living area with another 2 bedrooms and laundry. Don’t miss out and book now! (id:56248)
146 Thanet Lake Road
Wollaston, Ontario
Imagine escaping to your own private paradise on a sprawling 55-acre lot, where nature greets you at every turn. This beautiful property, nestled amidst green space, features two mobile homes and two trailers, making it the perfect retreat for families, nature lovers, or anyone craving a peaceful sanctuary. With breathtaking lakefront views, canoe access to Thanet Lake, and stunning sunsets, you can fish, kayak, or simply unwind by the water. The generous lot ensures complete privacy, while the charming cottage-style mobile home lets in plenty of natural light with large windows offering stunning lake views. Inside the home, you'll find an open-concept living space, a well-equipped kitchen, and spacious bedrooms.Surrounded by maple trees ideal for syrup production and equipped with a greenhouse for growing vegetables, this property offers a sustainable lifestyle. For hunting enthusiasts, the abundant wildlife provides ample opportunities.This unique property boasts four separate access points to the lot, two hydro meters, a 200 ft drilled well, a generator, and a septic system. The main mobile home offers three bedrooms and one bath. The second mobile home, which needs TLC, features two bedrooms, one bath, its own hydro meter (to be hooked up), and a separate access point. The first trailer, at 28 feet, has two bedrooms, a three-piece bath, a holding tank for the toilet, and an underground electric hookup. The second trailer is currently used for storage and requires renovation. A gas generator provides backup power to the main mobile home and the first trailer.Conveniently located just 15 minutes from Coe Hill, 20 minutes from Gilmour, and 25 minutes from Bancroft, this idyllic retreat is only 2 hours from the GTA, Sandbanks Beach, and Kawartha Lakes. Seize this rare opportunity to own your slice of paradise at 146 Thanet Lake Rd. Its the perfect blend of seclusion and convenience. (id:56248)
33 - 1380 Costigan Road
Milton, Ontario
This gorgeously appointed modern town home is located in a prime area of Milton, steps away to schools and neighborhood parks, close to main shopping centers, highways and GO station. Perfect for the first time home buyer, professional couple, downsizers, or a small family. This home features an open concept living design on the main floor with a walk out to a large terrace. The kitchen offers stainless steel appliances, quartz counters and backsplash, and a large breakfast bar. The open concept living/ dining areas are perfect for entertaining or just hanging out just to chill, read a good book or watch a movie. The living room has a walk out to a huge terrace for outdoor living. The upper level has 2 generous sized bedrooms with a his/hers closets and 4pc ensuite in primary. 2nd bedroom can be doubled as a guest room/ bedroom and office together if need be. The laundry room is conveniently located in the upper hallway tucked away in its own little room. The built in garage with a private entrance to the home is also super convenient! Recent renos include freshly painted walls, trim and doors throughout entire home, brand new luxury vinyl plank flooring in living/ dining areas, brand new broadloom on 2nd floor and the stairs, quartz counters in kitchen and all bathrooms, updated vanities, new lighting fixtures, and new hardware on all the cabinets. Don't miss out on this fabulously packaged home...book your showing today! (id:56248)
42 Louvain Drive
Brampton, Ontario
Welcome to 42 Louvain Drive. This home offers outstanding value with a beautiful layout offering almost 3400 sq. ft which sits on 65-foot lot with a 3-car garage, this exceptional home comes with lots of upgrades. Boasting 9-foot ceilings on the main floor and lower level. The main floor boasts a formal layout, featuring a living room, dining room, and library. Step out from the breakfast area into a spectacular backyard for entertaining The kitchen opens to a cozy family room with a gas fireplace perfect for family gatherings.Very well maintained home features 5 generously sized bedrooms and 4.5 bathrooms, the layout is ideal for families of all sizes.The master bedroom comes with a luxurious 5-piece ensuite for ultimate comfort. (id:56248)
3060 Eberly Woods Drive
Oakville, Ontario
Spacious Executive Freehold Townhome with Double Car Garage that perfectly blends style, space, and functionality. Nestled in the desirable neighborhood of Rural Oakville, this Freshly painted & Professionally cleaned home offers a 9 ft ceiling on the main and 2nd floor, creating a bright daylight and airy atmosphere ideal for modern living. Private Living Room on the main floor w/Double Door Entrance with 9ft ceiling which can be used as Office/Den/library with a Powder Room And a Laundry, Spacious bright daylight Kitchen Featuring sleek quartz countertops & Backsplash, ample extended cabinetry, Upgraded Porcelain Tiles, Butler's Pantry, and Stainless Appliances, and a large island Seamlessly connect to your dining with A Walkout To a Bright daylight-facing Terrace with a W/Gas Hookup W/Privacy Screen, perfect for family gatherings and entertaining. The Master bedroom perched on the third floor for maximum privacy and panoramic views, this luxurious master bedroom offers an elevated living experience. The spacious layout features barn doors for the washroom & closet, ample natural light, and custom finishes that create a serene and sophisticated atmosphere. A private walk-out balcony is perfect for enjoying morning coffee, evening sunsets, or a quiet moment under the stars. Whether you're waking up to a soft morning light or winding down after a long day, this master suite provides a perfect blend of comfort, style, and outdoor connection. The master ensuite is fully upgraded with a glass enclosure, Pot Lights, designer tiles work, and a Mirror, Two Generously sized Bedrooms with closets and large windows with ample storage, perfect for family, guests, or a home office. The 2nd full washroom features high-end finishes, including a frameless glass shower enclosure, contemporary vanity, and light. Thousands of $$$ were spent on High-end top-to-bottom upgrades with Hardwoods, California Shutters & Zebra Blinds, upgraded light fixtures, One terrace and 2 balconies (id:56248)
806 - 2325 Central Park Drive
Oakville, Ontario
Experience Elevated Living in the Heart of Oakville! Welcome to this beautifully renovated1-bedroom condo, perfectly situated in one of Oakville's most sought-after communities. Freshly painted with new hardwood & baseboards, New Stylish Bathroom ( new vanity ,toilet and tub) new light fixtures, this bright and airy suite offers stunning north-facing views from a private balcony that overlooks peaceful trails and a dog park the ideal backdrop for your morning coffee or evening unwind. Inside, enjoy brand-new hardwood flooring in the bedroom and an open-concept layout designed for both comfort and functionality. The modern kitchen boasts granite countertops, a new backsplash, stainless steel appliances, and a convenient breakfast bar perfect for casual dining or entertaining. Live the resort lifestyle with top-tier amenities including an outdoor pool, gym, sauna, party room, and more. Just minutes to major highways, GO Transit, shopping, schools, and everything Oakville has to offer, this condo is perfect if your seeking luxury and convenience. Don't miss your chance to call this incredible space home! (id:56248)
101 Jarvis Street
Orillia, Ontario
Experience the charm of a completely transformed home that surpasses typical renovations. Every detail reflects exceptional craftsmanship and thoughtful custom design. This century-old residence has been meticulously gutted and rebuilt, featuring two additions, a garage, two decks, and a covered front porch.Strategically placed plumbing accommodates future expansions, while a bright back foyer with glass entry doors welcomes you. The open pantry off the kitchen enhances functionality. Comprehensive upgrades include new plumbing, wiring, insulation, water and sewer lines, roof, walls, kitchen, bathrooms, and stunning high, beamed ceiling.Situated in the desirable Old North Ward of Orillia, this home is just a short walk from Couchiching Beach Park, downtown shopping, dining, and essential amenities such as schools, hospitals, and recreation centers. The versatile layout includes a main floor primary bedroom with an ensuite and walk-in closet, currently utilized as a family room and office.The bright insulated garage boasts 14-foot ceilings and an interior entrance, with potential for a separate suite. The seamless flow between the kitchen, dining, and great room provides breathtaking views of the beautifully landscaped, fenced backyard. With ceiling heights of 10, 9, and 13 feet, the chefs dream kitchen features stainless steel counters, a center island, and pantry, while the impressive great room, complete with a gas fireplace and abundant natural light, is enhanced by oversized glass doors and a wood feature wall.For a complete list of updates and renovations, please refer to the feature sheet. This home truly needs to be seen to appreciate all it has to offer. (id:56248)
56 Georgian Manor Drive
Collingwood, Ontario
Welcome to 56 Georgian Manor Drive in beautiful Collingwood - an incredible investment opportunity just minutes from Georgian Bay, downtown Collingwood, and only 20 minutes from both Blue Mountain and Wasaga Beach. This recently renovated 2-storey detached home features 5+1 bedrooms and 2 full bathrooms, situated on a spacious 100 x 150 ft lot in a quiet, family-friendly neighborhood. Ideal for seasonal rentals or full-time living, it offers excellent cashflow potential with year-round demand. Inside, the home showcases a beautifully redone kitchen with stone countertops, tile flooring, and stainless steel appliances, along with new hardwood flooring throughout and multiple AC units for comfort. The home also benefits from updated windows, upgraded wall insulation, and a 200 AMP electrical service panel. Outdoor living is a dream with three patio areas including a main floor front patio, a second-floor balcony patio, and a large 16'x18' back deck - perfect for entertaining. The fully fenced backyard includes an outdoor fireplace, a children's play area with swings and slides, and a private pond in the front yard. The insulated 21'x26' detached garage is a standout feature, offering a power door, oil furnace, separate 100 AMP electrical service, a workbench, and convenient side door entry - plus an EV charging outlet for electric vehicles (level 2). Additional features include recent side-entry decking and a 10'x12' storage shed. Whether you're seeking an income-generating property, a weekend getaway, or a full-time residence near Collingwood's four-season attractions, this home offers outstanding lifestyle and investment value. (id:56248)
2521 Mt Albert Road
East Gwillimbury, Ontario
A dog lovers dream on 10 private acres featuring a large pond, a long driveway, and a barn with plenty of storage, and 80x50 dog yard with fencing that is 7 feet high and buried 1 foot deep for added security. The property has a dog kennel license and can provide overnight boarding, daycare, training, and breeding services. Spacious 4+1 bedroom home with a large addition and 3-car garage. Numerous upgrades: dining room reno (2022), stone façade/gate posts (2019), roof (4,100 sq ft) with covered gutters/downspouts, chimney rebuilds (2018), new driveway (2024), Samsung Hylex cold climate heat pump (2023), snow guards and screw-down metal roof on barn (2023), electrical upgrade to 200 amps, cold cellar wall reinforcement (2013), and more. Windows and doors were refinished in 2024. Deck refinished (2025), new insulation, freshly painted walls, and porcelain door handles (2025). Power extended to a pond with a fountain (2023). Basement includes a large training room with flexible use options. Minutes to Newmarket and Mount Albert amenities, trails, farmers markets, and equestrian centres. 5 min to Hwy 404, 10 minutes to the New Costco, Vinces Market, and Shawneeki Golf Club; 10 min to East Gwillimbury GO; 12 min to Southlake Regional Hospital; 16 min to Upper Canada Mall. Retains original country charm with modern upgrades. A true delight for entertainers and business-minded buyers, with ample parking and a stunning natural setting. The possibilities are endless! (id:56248)
208 - Room2 - 10376 Yonge Street
Richmond Hill, Ontario
This is a sub-lease for a Room in a Clinic, Professional, Commercial Work Condo Building In Prime Location Richmond Hill Downtown. 680 Sq Ft (including common area inside the clinic).Kitchen the Stunning Interior With Open Concept Layout. Reception Area, 7 Offices, Kitchenette, Full 3Pc Bath With Shower And Laundry. Multiple Uses (Retail/Office/Residential). Ideal For Dental Practices, Spa, Pain Clinic, Cosmetic Surgery, Massage, or Professional Office & More. Top Of The Line Leasehold Improvement, High Ceiling and Lots of Natural Light. Rent is NET and landlords will take care of the utilities. depends on the new Tenant insurance might be needed separately Busy location with ample visitor parking. (id:56248)
208 - Room 1 - 10376 Yonge Street
Richmond Hill, Ontario
This is a sub-lease for a Room in a Clinic, Professional, Commercial Work Condo Building In Prime Location Richmond Hill Downtown. 700 Sq Ft (including common area inside the clinic).Kitchen the Stunning Interior With Open Concept Layout. Reception Area, 7 Offices, Kitchenette, Full 3Pc Bath With Shower And Laundry. Multiple Uses (Retail/Office/Residential). Ideal For Dental Practices, Spa, Pain Clinic, Cosmetic Surgery, Massage, or Professional Office & More. Top Of The Line Leasehold Improvement, High Ceiling and Lots of Natural Light. Rent is NET and landlords will take care of the utilities. depends on the new Tenant insurance might be needed separately Busy location with ample visitor parking. (id:56248)
22 Shickluna Street
St. Catharines, Ontario
Fully updated 3-bedroom, 2-bathroom bungalow featuring an open concept living room and kitchen in the desirable Western Hill neighbourhood of St. Catharines. This modern home showcases quality craftsmanship and premium materials throughout. All windows are newly installed and energy-efficient. Enjoy a brand-new furnace and cooling system, plus a tankless, on-demand water heater with digital controls. The home also offers completely new plumbing and electrical systems with LED lighting. The kitchen is fully renovated with high-end finishes and appliances, complemented by custom, modern high-security doors. Step outside to a private and beautifully landscaped backyard. Conveniently located just 5 minutes to the hospital, Walmart, Canadian Tire, and Best Buy, 3 minutes to downtown, and 6 minutes to the highway. Immediate possession available—perfect for first-time buyers, downsizers, or investors. (id:56248)
703 Lamb Street E
Innisfil, Ontario
One And Half Year Old Beautiful Sun Filled Detached House First and Second Level For Lease. 3097 Sqf. 5 Bedrooms At 2nd Floor, $$$ Of Upgrade, SS Appliances, Upgraded Lighting, Waffle Ceiling At Living Room, Front Yard Facing The Park, No Sidewalk. This House Is Steps To The Beach, Close To Friday Harbour, Golf, Schools And Shopping, A Great Area To Raise A Family. Tenant Pays All Utilities, Liability & Tenant Insurance. Tenant Is Responsible For Watering And Mowing Lawn And Shovel Snow (id:56248)
8 Azalea Gate Way
Markham, Ontario
Sunfilled 4-Bedroom Double Garage Freehold Townhouse, Lucky #8, Approx. 1900Sf, One Of The Biggest Models On The Street, Practical Layout, Bright & Spacious, Two-Level Foyer, Oversized Kitchen With Pantry, Living Room Walk-Out To Terrace, Great Summer Enjoyment, Bbq At Leisure, Hardwood On Main & Broadloom Upstairs. High Ranking Elementary And Secondary School Community, Doncrest PS ,St. Robert Catholic High School, Thornlea SS. Prime Location, Close To All Amenities, Steps To Public Transit, Walk To Pond/Park, Banks, Shops & Restaurants, Easy Access To 404 & 407. (id:56248)
54 Tan Avenue
Norfolk, Ontario
Virtual tour link attached !! Magnificent 3 + 1 bedroom with Finished basement bungalow in highly sought after area of Waterford sits on a Big lot with 126 Deep .**LOADED WITH UPGRADES** The property is fully fenced and professionally landscaped. This is double garage and spacious open-concept living area with a fireplace & high ceilings, house boasts granite kitchen with a breakfast bar. The primary bedroom has big windows walking closet The laundry room is conveniently located off the garage .The finished basement features a 3 piece bath.with standing shower and big windows and 2nd fireplace extra, Heated Garage. Too much to explain must be seen (id:56248)
56 Victoria Avenue E
South Huron, Ontario
Welcome to 56 Victoria Ave East, Crediton! A 4-bedroom, 1-bathroom detached home with incredible potential for homeowners, investors, and business owners alike. Located just 15 minutes from Grand Bend Beach and 45 minutes from London, this property offers a perfect mix of rural tranquility and urban convenience, including easy access to the London International Airport. With three separate entrances, its ideal for creating an in-law suite, duplex conversion, or an accessory unit for short-term rentals or mortgage helper or setup a business or home based business. Plus the convenient location beside the Community Center with a soccer field, a baseball diamond and Crediton Conservation Area, adds extra appeal. Whether you're looking for a smart investment, a business opportunity, or a home with rental income potential, this versatile property has so much to offer. Come check it out NOW! (id:56248)



