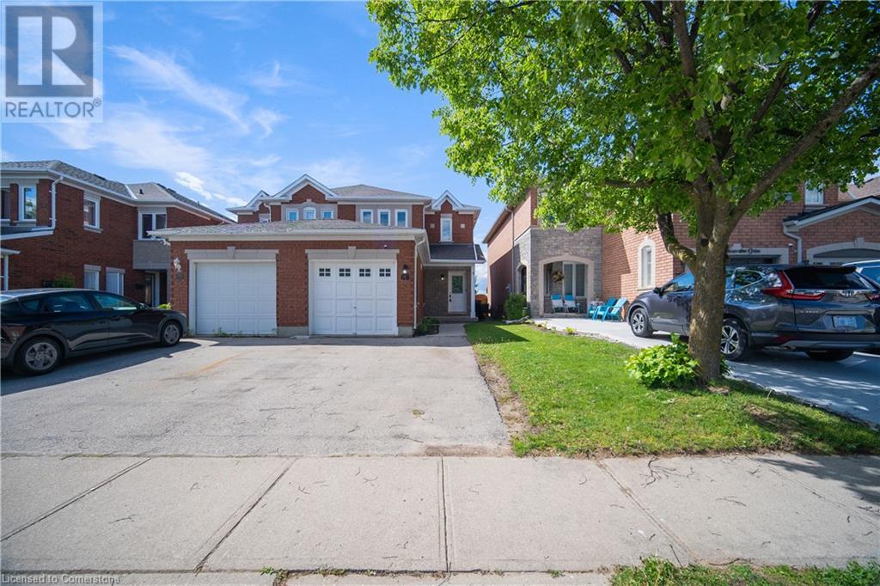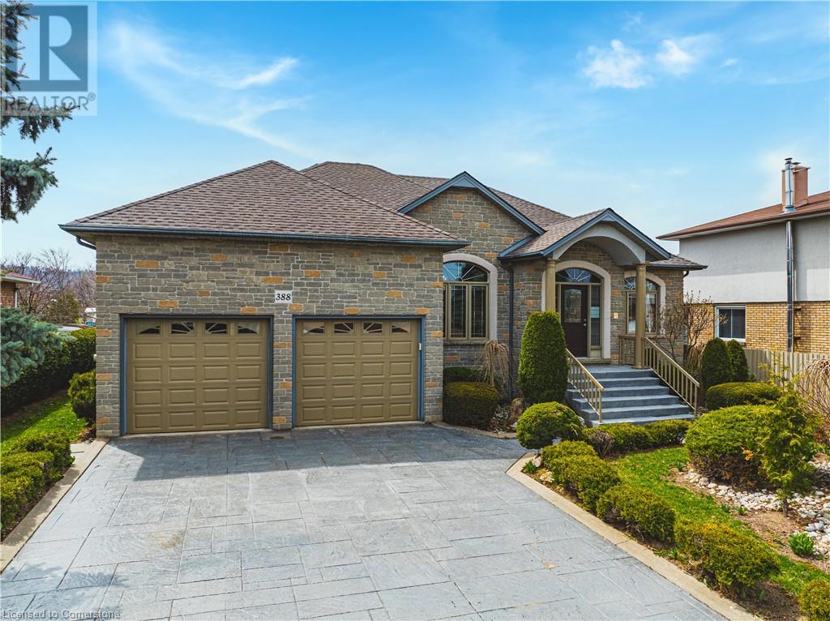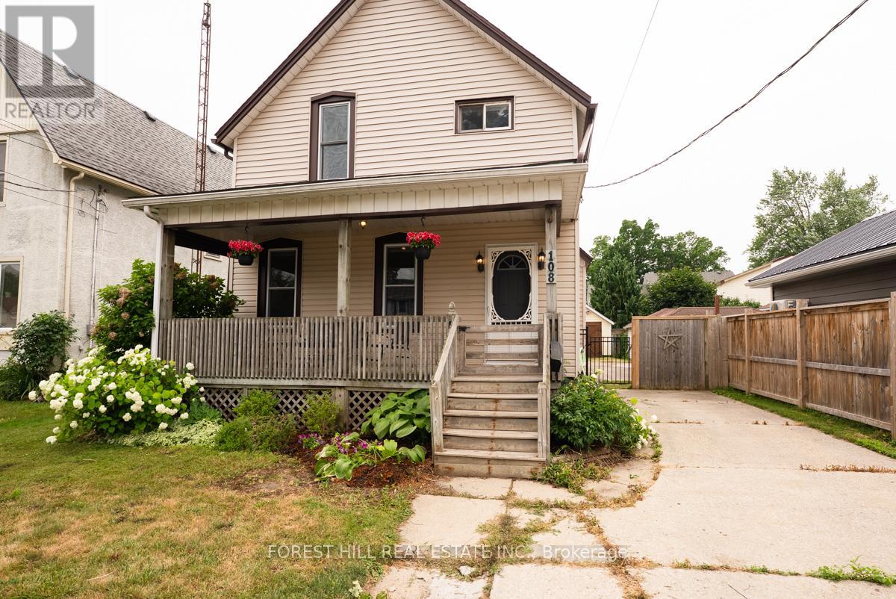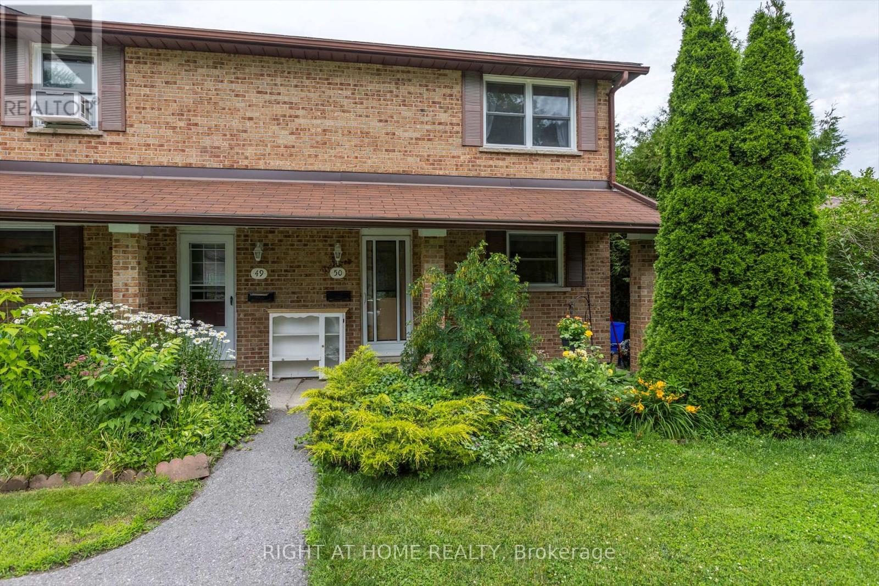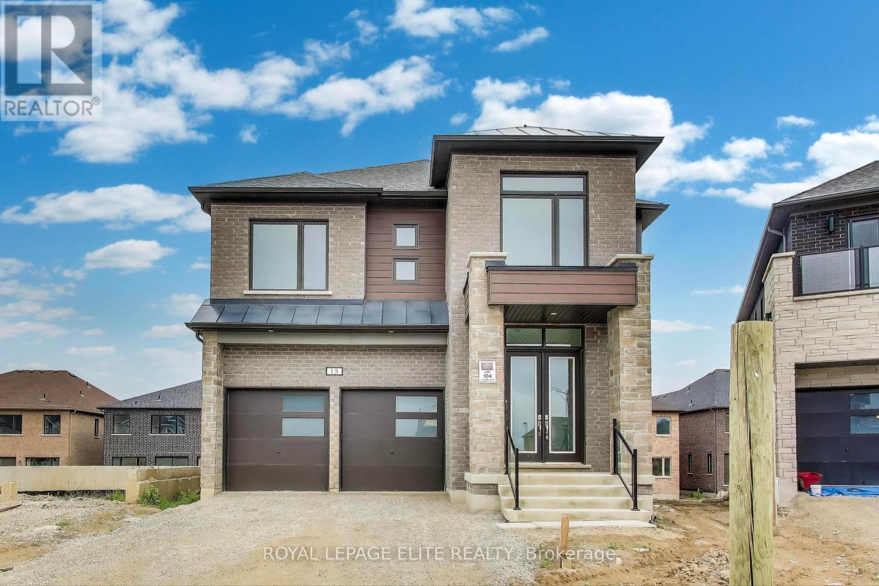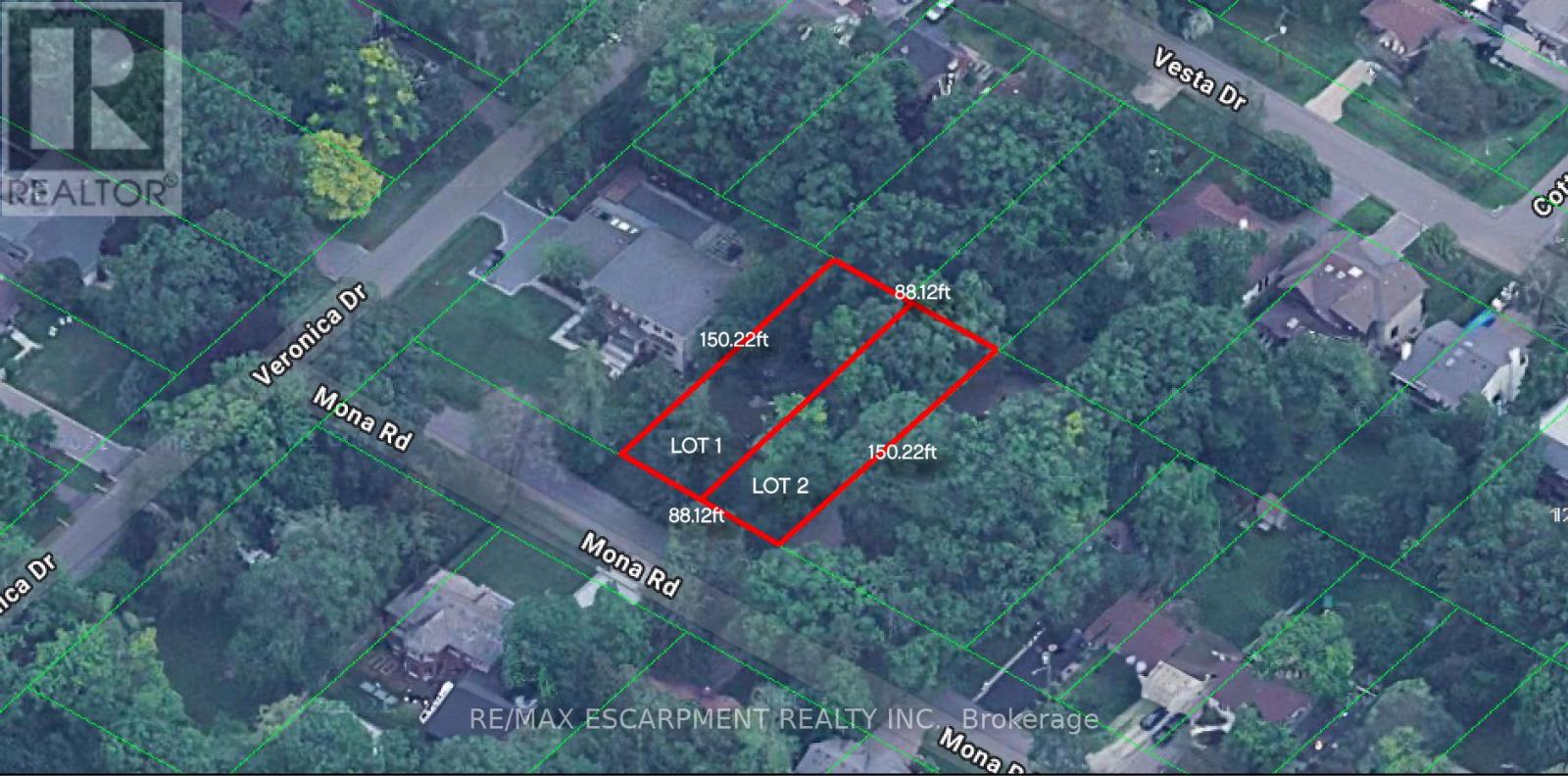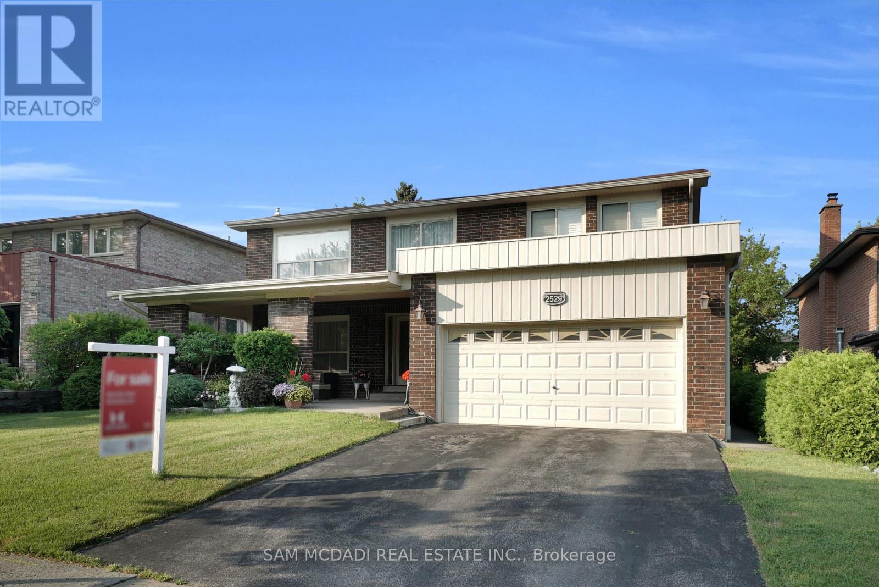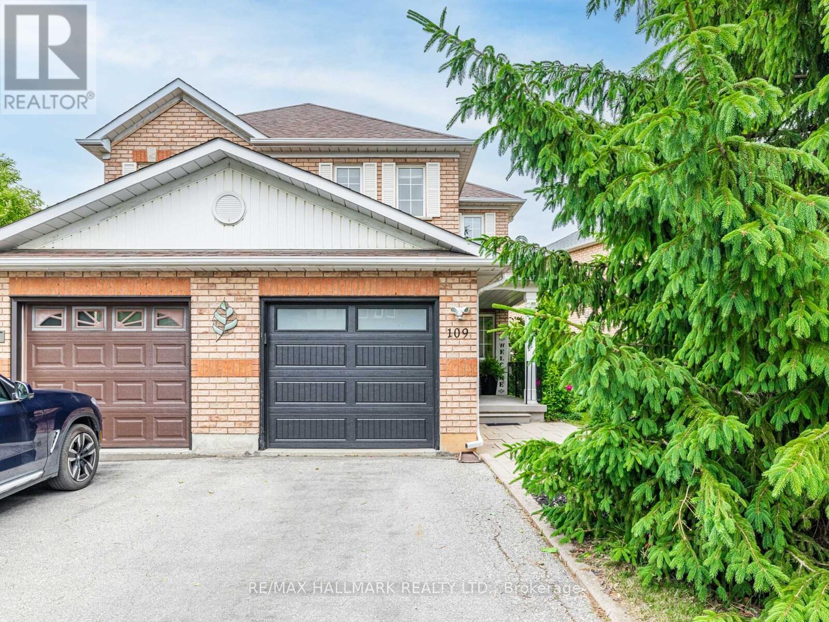1809 - 37 Grosvenor Street
Toronto, Ontario
Furnished Unit In Murano, Downtown Core, Spacious 2 Bedroom, 2 Baths ,Wood Flooring In Living/Dinning Room. Close To University Of Toronto, Ryerson , Hospitals, Financial District ,Shopping . 24 Hr Concierge ,Great Ameneities ,Exercise Room, Pool, With Retrackable Roof, Visitor Parkings ,Party Room And Etc: Walking Distance To Subway And Ttc. (id:56248)
21 Sunrise Court N
Fort Erie, Ontario
Introducing 21 Sunrise Court North, a stunning new custom bungalow designed exclusively for The Oaks at Six Mile Creek in Ridgeway, and built by Niagara's award-winning Blythwood Homes. This thoughtfully crafted Balsam model offers 2,830 sq. ft. of elegant living space, featuring 4 bedrooms, 4 bathrooms, and bright, open-concept spaces designed for both entertaining and relaxation. Sophisticated design and finishes define this home, including vaulted ceilings, a spacious primary bedroom retreat featuring a 3-piece ensuite with ceramic shower and double walk-in closets, and a chef-inspired kitchen with a large island, quartz countertops, breakfast bar, and cozy nook. The great room's gas fireplace creates an inviting atmosphere, with patio doors leading to an 18'6" x 10' covered terrace, perfect for outdoor enjoyment. The full-height finished basement features extra-large windows, offering a private and comfortable space for family or guests. This level includes two additional bedrooms, two 4pc bathrooms, an expansive rec room, and multiple storage areas. Exterior features include nicely landscaped planting beds with mulch at the front, a fully sodded front and rear yard, a poured concrete front walkway, and a double-wide gravel driveway leading to a spacious 2-car garage. Situated in a prime location, this home is within walking distance to Downtown Ridgeway's vibrant shops, restaurants, the weekly Farmers Market (May-October), and community events. The 26km Friendship Trail - ideal for walking, running, and cycling - is just steps away, while Crystal Beach's white sand shores and Lake Erie's waterfront attractions are only a short drive. Plus, with the QEW and Peace Bridge to the USA just 15 minutes away, this home offers the perfect balance of tranquility and accessibility. Don't miss the opportunity to own a brand-new luxury home in one of Ridgeway's most desirable communities! (id:56248)
68 Stonecairn Drive
Cambridge, Ontario
Welcome to 68 Stonecairn Drive, located in the sought after Saginaw Park area. This charming 3 bedroom, 3 bathroom semi-detached home is perfect for first time home buyers, investors or down-sizers. The thoughtfully designed main floor offers a lovely living room/dining room with dark hardwood flooring, sunny kitchen & dinette with access to the back deck and a convenient 2-piece powder room. Enjoy seamless indoor-outdoor living with a sliding glass doors off the kitchen area that leads you out to your private, fully fenced backyard, backing onto green space with no rear neighbours. Upstairs, you will find three well-appointed bedrooms, with the large primary bedroom offering a walk in closet and ensuite privilege. A bright 4-piece bathroom will complete this level, allowing for a comfortable and private living space for the whole family. The fully finished basement acids even more versatility, complete with a separate bathroom, laundry space and perfect for a rec room, guest suite, or home office. Located close to parks, schools, shopping, and transit, this home offers the perfect blend of comfort, convenience, and community. Don't miss your chance to own a fantastic home in one of the area's most desirable neighborhoods! Taxes estimated as per city's website. Property being sold under Power of Sale, sold as is, where is. (id:56248)
167 Rodgers Road
Hamilton, Ontario
Spacious 4+1 bedroom, 1.5 bathroom home nestled in a family-friendly neighbourhood close to top schools, parks, transit, shopping, restaurants & major highways. Bright living room with original charm flows into the functional kitchen with wood cabinetry, appliances & walkout to deck. Two bedrooms on the main floor (one used as a dining room) + two large bedrooms upstairs. Main level also features a 4-pc bath, built-in storage & foyer. The mostly finished basement includes a 5th bedroom, 2-pc bath, rec room, laundry, storage & separate entrance—ideal for in-law suite potential! Enjoy a 100-ft deep lot with deck, green space & gardens—perfect for entertaining. Great opportunity for first-time buyers, families, downsizers & savvy investors! (id:56248)
388 Hemlock Avenue
Stoney Creek, Ontario
Stunning custom built bungalow on premium 70x150 foot lot. Impressive presence ith stone front and stucco accents and full brick on back and sides. Separate entrance leading to basement from garage could facilitate in-law suite. Be elcomed by an impressive foyer with marble floors leading into open concept main level design. Spacious living room with soaring high ceilings and gas fireplace. Large, separate dining space is perfect for large family gatherings and entertaining while only being a few steps from the kitchen. Dinette with patio doors overlooks impressive backyard space with patio doors leading to elevated concrete patio. All bedrooms covered in hardwood floors. Master bedroom boasts full ensuite bath including stand up shower and corner soaker tub. Basement is ide open with high ceilings and large windows welcoming loads of natural light. All side walls in basement are drywalled and full bathroom already roughed in with stand up shower making the finishing touches a breeze and allowing the new owner to decide layout. Well manicured lot is breathtaking with mature landscaping and ample space for pool/cabana etc. Large shed with garage door is perfect for hobbyist or workshop/accessory building. Finally enjoy a massive, stamped concrete six car driveway. Only minutes from service road leading to QEW. Minutes to all amenities and a short walk to greenspace, schools and parks. The perfect family friendly neighborhood. Custom bungalows with gorgeous lots like this are hard to come by. (id:56248)
108 Cross Street E
Haldimand, Ontario
Welcome to your ideal first home a character-filled gem in the heart of Dunnville. With parks, schools, shops, and the hospital just a short stroll away, this location offers everyday ease and small-town charm. Inside, you'll find soaring 9-ft ceilings, spacious bedrooms, and a bright, open-concept kitchen perfect for cooking and gathering. The fenced backyard is great for pets, kids, or weekend barbecues, and the detached garage adds bonus space for storage or hobbies. Originally a duplex, this thoughtfully converted home has been updated with a new roof, vinyl windows, flooring, HVAC, electrical, and bathrooms. Whether you're just starting out or looking for a smart investment, this home checks all the boxes. (id:56248)
77 Kinzie Avenue
Kitchener, Ontario
Welcome to 77 Kinzie Avenue! This charming 3+1 bedroom raised bungalow sits on a spacious lot in a quiet, family-friendly neighbourhood. The bright, carpet-free main floor has been recently renovated and features a spacious living room, dining area, kitchen, 3 generously sized bedrooms, and a full bath with walkout to a private balcony perfect for enjoying your evenings. Enjoy 4-car parking on the driveway plus a 1-car garage. Laundry is in the kitchen on the main floor. The beautifully landscaped backyard includes a patio ideal for BBQs and outdoor entertaining. The separate side entrance leads to a legal, fully finished basement with a large rec room, full bath, and additional bedroom offering excellent income potential or in-law suite use.Prime location with easy access to bus routes, schools, shopping malls, plazas, and major highways (Hwy 7/8 & 401). Close to parks and everyday amenities. Don't miss your chance to own this versatile and well-maintained home! (id:56248)
50 - 996 Sydenham Road
Peterborough South, Ontario
Available for Lease is this gorgeous, highly sought after corner unit facing Rochelle Court which is nestled on a quiet cul-de-sac. One of the few units in this complex that has a clear street view. Recently updated and painted. Conveniently located to schools and parks, Hwy 115 and walking distance to the Otonabee River and transit. There are 3 bedrooms, 3 washrooms and 2 parking spots! Parking is one designated space and one additional parking pass which has to be registered with Property Management. This property features a large spacious living room with a beautiful has fireplace and a walkout to the back patio. The front patio is covered and surrounded by beautiful gardens. The lower level has a 3 pc bathroom, rec room with a wet bar and ample storage area with laundry. References, employment letter, and credit check are required. All utilities and hot water tank rental are not included. (id:56248)
8 Collier Road N
Thorold, Ontario
Well Maintain 3 +3 bedrooms brick bungalow with double concrete driveway ideal for a large family or 2 families. 2 fulls baths 2 kitchens 2 separated laundry. easy access to Brock university. (id:56248)
19 Conc. 13 Townsend Road
Norfolk, Ontario
"Better Than New" extensively renovated bungalow boasting separate lower level apartment, mins N of Simcoe sit. on 1.58ac mature lot. Authentic "Multi-Generational" property provides ideal Baby Boomer w/married children scenario - OR- "Live in One & Rent the Other" - building equity as you go! Gutted back to brick in 2023-24, introduces over 2000sf of living area (both levels) incs Upper Level ftrs 3 bedrooms, 4-pc bath w/laundry, living room & EI kitchen. Lower Level incs living/dining area, kitchen, 3 pc bath w/laundry hook ups & 2 bedrooms. New in 23/24 - 2 decks, windows, electrical, plumbing/insulation/drywall, kitchen/bath cabinetry, flooring, light/bath/kitchen fixtures, int/ext doors, paint/décor, foundation wrapped/water-proofed w/new weepers, 21x15 barnette & double drive. Extras - well, septic, n/g furnace & AC. Unpack & Enjoy! (id:56248)
112 Leinster Avenue S
Hamilton, Ontario
This fully renovated fourplex is a solid turnkey investment opportunity in one of Hamilton's desirable neighbourhoods. Offering cash flow and long-term upside, the property features four updated units: Unit 1 Basement - 1bed/1bath, Unit 2 Main Floor - 1bed/1 bath, Unit 3 Second Floor - 2bed/1bath, Unit 4 Loft - 1bed/1bath. All units were renovated in 2020 with modern kitchens, bathrooms, flooring, and appliances, along with updated electrical, plumbing, and a new fire escape. Additional income potential with onsite shared coin-operated laundry and ample on-site parking and detached garage. With quality tenants and upgrades already in place this is a fantastic addition to any real estate portfolio. (id:56248)
3573 Fiorina Street
Windsor, Ontario
Build your dream home on this vacant lot in LaSalle's prestigious Seven Lakes community. HADI CUSTOM HOMES proudly presents this massive 2 storey, to be built home that you can personalize with your own selections. The main floor boasts a bright living room with 17 ft. ceilings and gas fireplace, an inviting dining room with access to a covered patio, a functional kitchen with quartz counter tops, a bedroom, and a 4 PC bath. The second story offers two suites: a Master Suite and Mother-In-Law Suite each with a private ensuite bath. The Master Suite also features a spacious W/I closet and has access to a large private balcony. 2 additional bedrooms, a 4 PC bath and laundry room complete the second floor of this gorgeous home. With a 3 car garage, additional basement space, and side entrance this is truly the home you deserve. Pictures are from a previous model and have been virtually staged. (id:56248)
6412 Newcombe Drive
Mississauga, Ontario
Incredible, upgraded residence with approximately 3,600 sq. ft. of finished living space located in a quiet, desirable neighbourhood! This home features 4+1 spacious bedrooms and 4 bathrooms, with gleaming hardwood and travertine floors throughout. Enter through grand double doors into a bright, open foyer, which flows into a livingroom with soaring cathedral ceilings, a formal dining area, and a warm, inviting family room complete with a gas fireplace. The modern kitchen offers walk-out access to a beautiful backyard oasis, ideal for entertaining. The professionally finished basement has a separate entrance and includes a spacious bedroom, a huge recreation room, and a full family-sized kitchen perfect for extended family or guests. * *legal description cont S/T RIGHT IN FAVOUR OF BRITTANIA MAVIS INVESTMENTS LIMITEDUNTIL COMPLETE ASSUMPTION OF THE SUBDIVISION WORKS & SERVICES BY THE CORPORATION OF THE CITY OF MISSISSAUGA & THE REGIONAL MUNICIPALITY OF PEEL AS IN PR33613* (id:56248)
1107 - 1415 Dundas Street E
Oakville, Ontario
Welcome to ClockWork Condos by Mattamy Homes - a stunning, brand-new 1 bedroom, 1 bathroom suite located in the sought-after Joshua Creek North neighborhood of Oakville. This thoughtfully designed unit features elegant finishes, open-concept living, and the added convenience of 1 underground parking space and 1 storage locker.Perfectly positioned in one of Oakville's most connected communities, you'll enjoy close proximity to a wide array of lifestyle amenities. Just minutes away are vibrant shopping, dining, and entertainment options, including Oakville's Uptown Core, Oakville Place Mall, and major retail brands. Students and professionals alike will appreciate the condos close access to Sheridan College (only 7 minutes away), making it an ideal location for off-campus living.Families and young professionals will find the area exceptionally welcoming, surrounded by top-rated schools, community centers, playgrounds, and state-of-the-art healthcare facilities. Commuters will love the convenience of nearby transit and easy access to major highways including 403, 407, and the QEW, all within 1 to 6 minutes. The Oakville GO Station is also within close reach, ensuring stress-free travel across the GTA.Building amenities include Concierge Service, Fully Equipped Gym & Exercise Room, Party/Meeting Room, Rooftop Deck & Garden, Community BBQ Area ,Recreation/Game Room, Visitor Parking,Bike Storage, and Business Centre. Perfect for professionals, students, or downsizers. A must see! (id:56248)
5158 Sundial Court
Mississauga, Ontario
Welcome to this bright and beautifully updated 3-bedroom detached home, perfectly situated in a quiet, family-oriented neighborhood. Minutes to Hwy 403, Square One, top Schools, Parks, Trails, Shops and all amenities. Thoughtfully renovated throughout--just move in and enjoy! Ideal for first-time buyers, growing families, or up sizers. Includes a finished basement for added living space. A rare opportunity in a highly desirable location! (id:56248)
4 - 961 Francis Road
Burlington, Ontario
Welcome to #4 - 961 Francis Road in beautiful Burlington. This charming 3-bedroom, 2-bathroom condo townhouse is move-in ready, featuring renovated bathrooms, a sleek new kitchen counter, and painted throughout to give the space a bright, modern feel, with outdoor spaces off the master bedroom and the living room to enjoy. Families will love the access to excellent schools like Frontenac Public School and Aldershot School with French Immersion, as well as St. Paul Catholic Elementary and Assumption Catholic Secondary. Enjoy a lifestyle of convenience within this condo community with local amenities like the beautiful LaSalle Park & Marina, easy access to the lake, and all your shopping needs at Mapleview Centre just minutes from your doorstep. Access to the QEW, Hwy 403, and the GO Station makes all your work and leisure trips a convenience to Toronto, Hamilton, and Niagara. (id:56248)
Lower - 15 Drizzel Crescent
Richmond Hill, Ontario
Brand new 2 bedroom gorgeous renovated basement unit in a semi-detached home, New kitchen with plenty of storage, extra room can use as den or storage space. Large ensuite laundry . Private walk-out entrance and 1 parking space included. Located in the heart of Oak Ridges. Just steps to public transit, with easy access to nearby shopping, services, and amenities. Only minutes to Lake Wilcox, the community centre, local restaurants, scenic trails, golf courses, parks, and schools including The Country Day School and Oak Ridges Public School. Tenants to pay 1/3 of utilities. (id:56248)
2009 - 550 Webb Drive
Mississauga, Ontario
Location matters and nothing beats living in a family friendly condo building where commute, neighborhood, walking score, school and facilities are topnotch. This 1020 Sq Ft spacious 2 + 1 bedroom suite offers an exceptional blend of space, style, and location in one of Mississauga's most charming communities. The fully renovated (June 2025) sun-drenched, air-filled end unit features a large open-concept living & dining area, connected to a modern kitchen with contemporary cabinetry, brand-new quartz countertops, stainless steel appliances, a breakfast area and ample storage. Private primary bedroom includes a semi ensuite bathroom, glass door his & her closet and stunning views even with a king-size bed, there's still plenty of space for additional furniture. The second bedroom features a large glass door closet and unobstructed beautiful view. A den with city and panoramic view has enormous option of uses. It could be converted 3rd bed, home office or an open space to enjoy the amazing natural beauty and entertain the guest. A huge in-unit storage room for your convenience. Brand new in-suit laundry. Enjoy one of the lowest monthly maintenance fees (covers all utilities: heat, hydro, water, AC) in the neighborhood. Recently renovated building featuring an upgraded lobby, entrance, 4 elevators with a fresh, elegant look. Building managed by a proactive & sincere management team. Ample Visitor parking available. Public transit at your doorstep, easy access to Hwy 403, quick commute to downtown and across the city. Enjoy nearby green spaces. All your essentials are within reach. Square one mall, the living arts center, banks, dental/medical clinics, Tim Hortons, McDonald's, Walmart, restaurants, grocery stores, daycares, gas stations, places of worship, ethnic markets, hospital-all close by. This is more than just a home it's a lifestyle. Style, functionality, and affordability come together in one perfect package. Book showing today. Make it your home ! (id:56248)
(15) - Lot 104 Pearen Heights
Caledon, Ontario
A Signature Home by Townwood Homes (Est. 1974). This brand new, fully upgraded luxury home is located in one of Caledon's most desirable communities - a perfect blend of elegance, space, and value. Situated on a premium pie-shaped lot with no sidewalk, enjoy parking for 4 cars on the driveway and the added convenience of a walkout basement with 9' ceilings, oversized windows, and 3 - piece rough-in - a fantastic opportunity for a future legal suite of multi-generational living. Step inside to discover an impressive 3,232 sq.ft. of finished living space, with 10' ceilings on the main floor, 9' ceilings upstairs, and a dramatic 10' raised ceiling in the primary bedroom. This home is designed for large families and stylish entertaining alike. You'll love the rich hardwood floors throughout, 8-foot front and garage doors, smooth ceilings, and a striking contemporary trim package. Every inch of this home reflects thoughtful upgrades and premium finishes. The heart of the home is the upgraded gourmet kitchen, featuring extended stacked cabinets with crown moulding, quartz countertops, and undermount sinks in all bathrooms - designed to offer both beauty and lasting durability. The family room boasts stunning waffle ceilings and pot lights, adding warmth and luxury to your everyday living space. With four spacious bedrooms, each with its own private ensuite, this home offers unparalleled comfort and privacy - perfect for growing families or those who love to host. Finished and ready for immediate occupancy, this is not your typical subdivision home. It's a premium offering. In a prestigious location - ideal for families who value quality, investment, and lifestyle. (id:56248)
1779 Fifeshire Court
Mississauga, Ontario
Conveniently Located Near University of Toronto, The Go Station, & Erindale Park! Situated In The Desired Erin Mills Community On A 59X163.68 Ft Lot Lies This Upgraded Residence W/ Beautiful Finishes Throughout Its Approx. 3200 Sqft Interior. A Bright Formal Entryway Welcomes You Into A Main Level That Intricately Combines All The Living Spaces. The Unrivaled Chef's Kitchen Boasts Granite Countertops, Built-In Stainless Steel Appliances, A Glass Tiled Backsplash, Built-In Speakers & Sophisticated Marble Floors. Spectacular Workmanship In Both The Living & Dining Areas Elevated By Its Elegant Crown Molding, Large Windows, Pot Lights & Modern Baseboard Selection. The Family Room Features A Stone Gas Fireplace, Pot Lights & Direct Access To The Backyard Patio Perfect For Seamless Indoor/Outdoor Entertainment. Upstairs Boasts 4 Spacious Bdrms Including The Primary Suite With A Large Walk-In Closet & A Spa-Like 4Pc Ensuite Designed With A Porcelain Tile Surround. A 5-Piece Bath Also Accompanies This Level. The New Self-Contained Basement Completes This Home With A 5th Bedroom Ft A 3Pc Ensuite, A Kitchen, A Large Rec Rm, 4Pc Bath & A Washer & Dryer. The Large Backyard W/ Deck Is The Perfect Place To Host Friends & Family During The Warm Summer Months! (id:56248)
1261 Mona Road
Mississauga, Ontario
This rare 88 ft x 150 ft private lot presents endless potential for builders, investors, or anyone ready to build their dream home. Located in one of Mississauga's most coveted neighbourhoods, this expansive property offers the unique possibility to build two custom luxury homes side by side, ideal for maximizing value in a high-demand area. The existing residence is a well-maintained, detached 4-bedroom, 2-bathroom home featuring a bright, open-concept Muskoka-style living and dining space, a private office with a walkout to the backyard, and mature trees that provide year-round privacy and serenity. Located in the heart of Mineola West, renowned for its tree-lined streets, top-rated schools, and proximity to the QEW, Port Credit GO Station, scenic waterfront trails, and the vibrant Port Credit Village, this area consistently attracts discerning buyers seeking upscale living with urban convenience. Whether you're looking to build, invest, or own land in one of the GTA's most prestigious neighbourhoods, this is a rare offering you won't want to miss. Act now to secure your place in one of Mississauga's finest communities. (id:56248)
2226 Viking Crescent
Burlington, Ontario
Welcome to 2226 Viking Crescent Stunning Turn-Key Home in The Orchard! This beautifully maintained detached home offers over 3,800 sq. ft. of finished living space, nestled on a quiet, family-friendly crescent in one of Burlington's most desirable neighbourhoods. Featuring 4 spacious bedrooms, 4 bathrooms, and a fully finished basement, this home is ideal for families of all sizes. The brand-new custom kitchen (2024) boasts solid wood cabinetry, quartz countertops, and open sightlines to the inviting family room with a cozy gas fireplace perfect for everyday living and entertaining. The formal living/dining room adds elegance for hosting guests. Upstairs, the primary suite includes a walk-in closet and a fully renovated spa-like ensuite (2024). Three additional generous bedrooms and a full bath complete the upper level. The professionally finished basement offers a large rec room, additional bedroom and bathroom, and plenty of storage. Situated on a 54-ft wide, fully fenced, pool-ready lot, the private backyard is ready for your summer plans. Additional highlights include: over $ 80,000 renovation in 2024. Freshly painted throughout. New roof (2017)New fiberglass garage door (2024) Pot lights, California shutters, Hardwood Floors on main floor upper hallway, carpet free, Solid oak staircase with wrought iron spindles, Quartz countertops, Home Office on the main floor recently renovated and luxury finishes throughout. Prime location close to top rated schools, just steps to Corpus Christi Catholic Secondary School (offering AP programs), with Alexander Public School directly across the street. Enjoy easy access to parks, shopping, dining, Appleby GO Station, and major highways.Dont miss this rare opportunity to own a move-in-ready home in The Orchard! (id:56248)
2529 Claymore Crescent
Mississauga, Ontario
Charming & Well-Maintained Erindale Detached Home - Original Owner! Nestled in the desirable Erindale area, this meticulously well kept detached home is offered by its original owner. Boasting four spacious bedrooms and four bathrooms, this property is perfect for families of all sizes. Step inside through the inviting, large enclosed porch with its impressive high ceiling foyer. The main floor features a combined living and dining room, ideal for entertaining. The kitchen includes a built-in oven and plenty of space to create culinary masterpieces. Fully finished basement, a versatile space complete with a generously sized recreation room warmed by a cozy gas fireplace. A dedicated workshop area provides the perfect spot for hobbies and projects. The basement also features a secondary kitchen, complete with a stove, refrigerator, and ample cabinetry - perfect for an in-law suite or extended family living. Updates include a renovated bathroom, a brand new furnace, AC (2022), and a owned hot water tank. Windows 4 years. The double garage provides convenient parking and storage. Just move in and add your own personal touch to this beautiful, solid home. Don't miss this opportunity to own this beautiful home. (id:56248)
109 Grapevine Road
Caledon, Ontario
Discover comfortable living in this beautifully maintained 3 bedroom, 3 bathroom semi-detached home, ideally located on a quiet cul-de-sac with no sidewalks in the desirable Bolton West. Step into a spacious foyer and an open-concept layout that offers both function and flow. The heart of the home is a thoughtfully designed, brand-new 2024 kitchen featuring quartz countertops, a stone backsplash, soft-close cabinetry with extra storage, and a convenient breakfast bar. Oversized windows fill the living and dining areas with natural light, highlighting the light hardwood floors. Rich new wood flooring continues on the staircase, upper level, and in the finished basement for a clean, updated feel throughout. Upstairs, the spacious primary suite includes a custom ensuite with a frameless glass shower. Two additional bedrooms share a full bath, providing comfort and convenience for family or guests. Step outside to a private deck and fully fenced backyard, perfect for summer barbecues or quiet evenings. The finished basement adds versatility with a rec room ideal for media, a home gym, or play space. Additional highlights include direct garage access with a new 2024 garage door and plenty of storage. Located close to schools, parks, and shopping, this home is ready to welcome its next owners. Don't wait to see the comfort and care this home has to offer. (id:56248)



