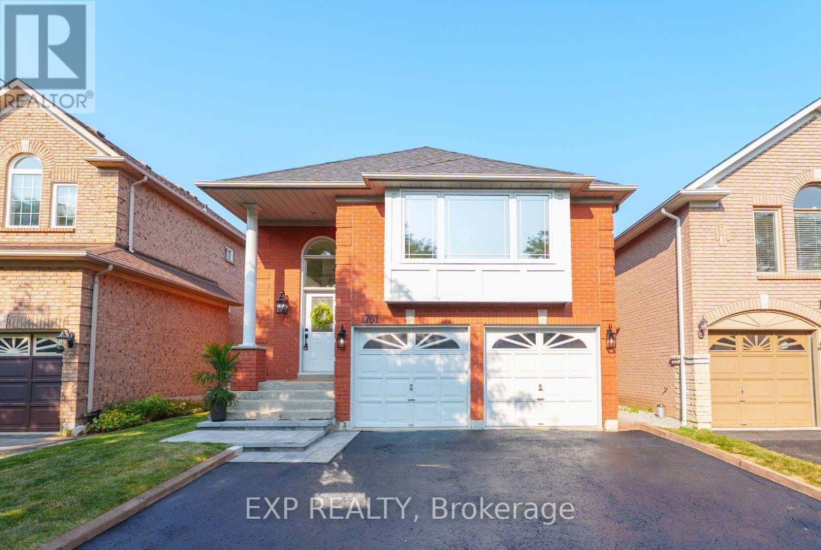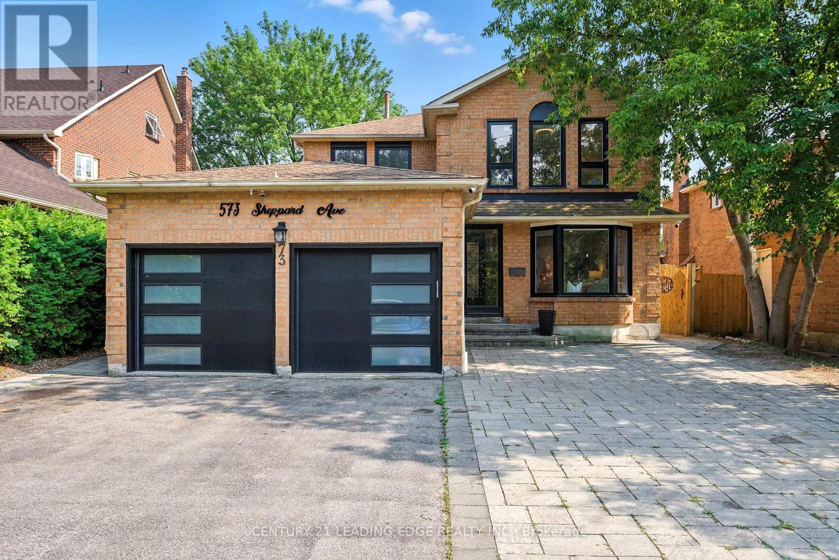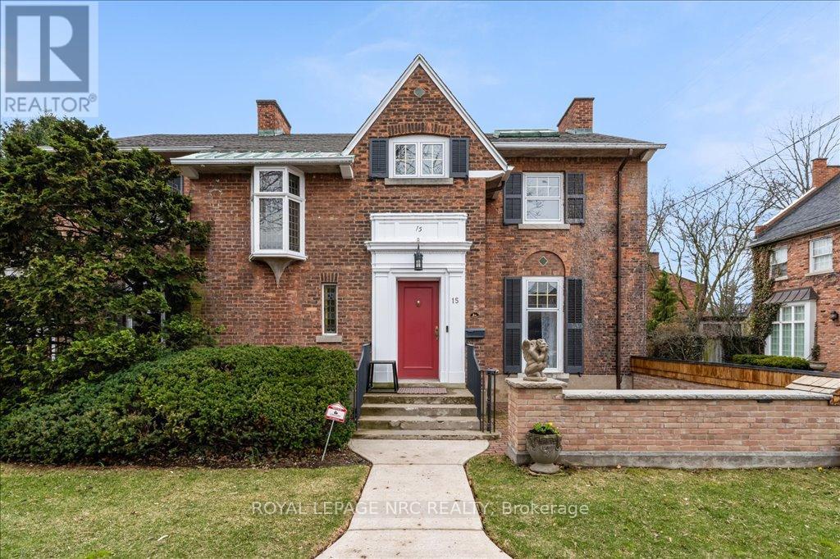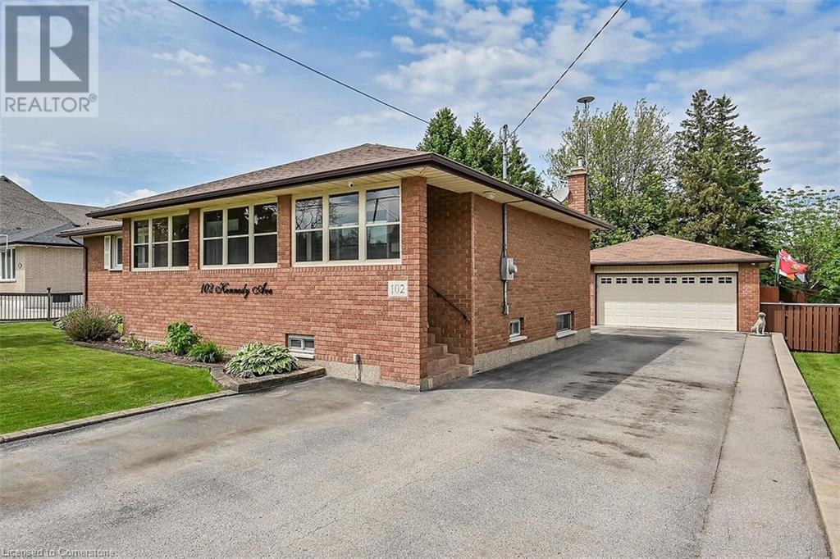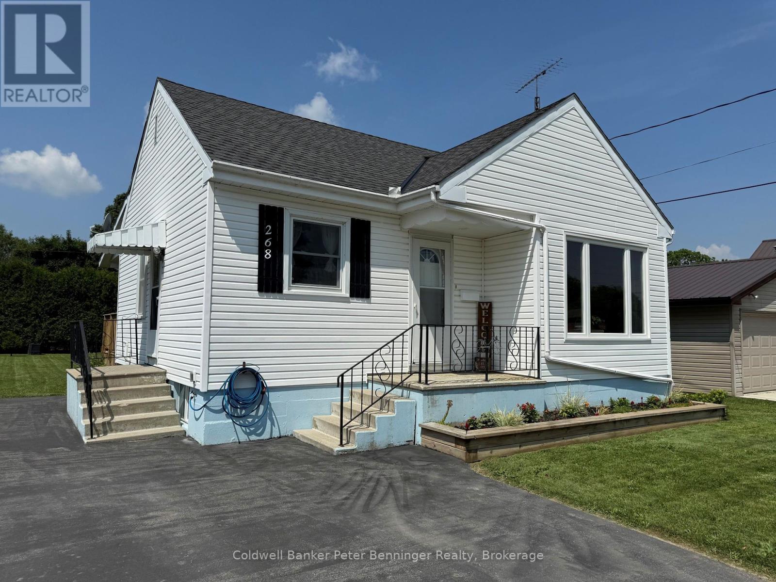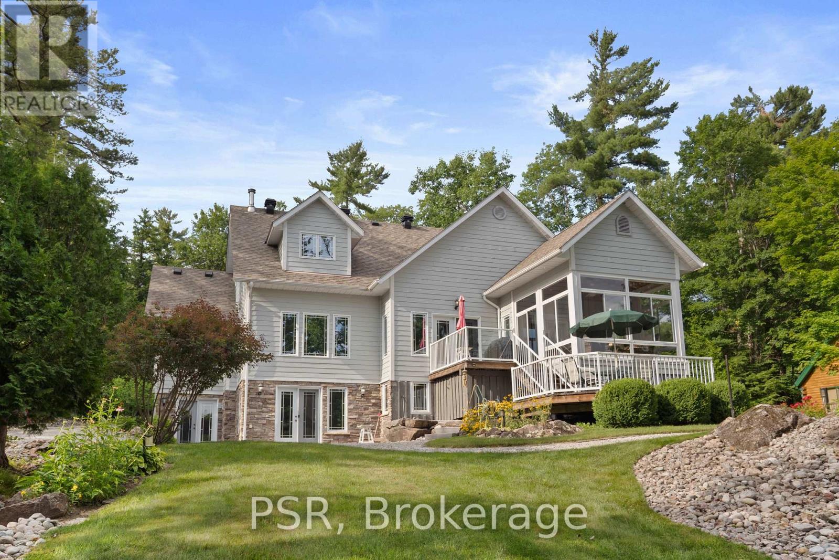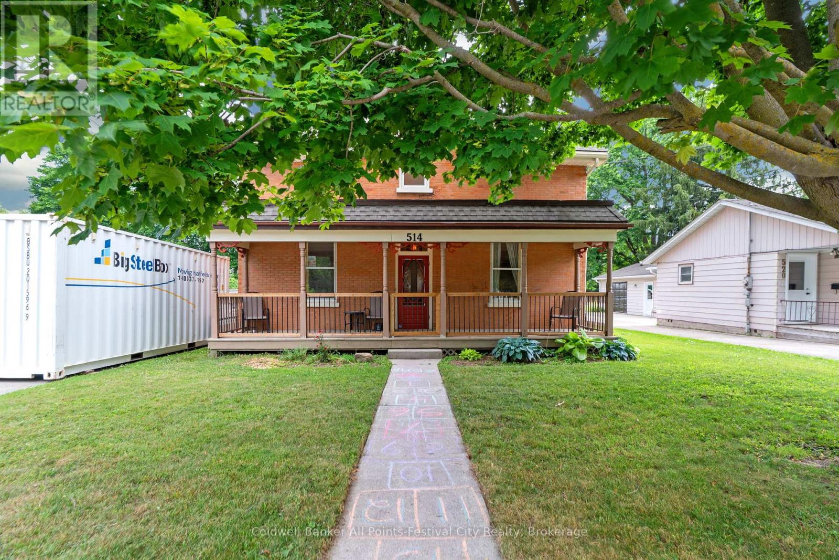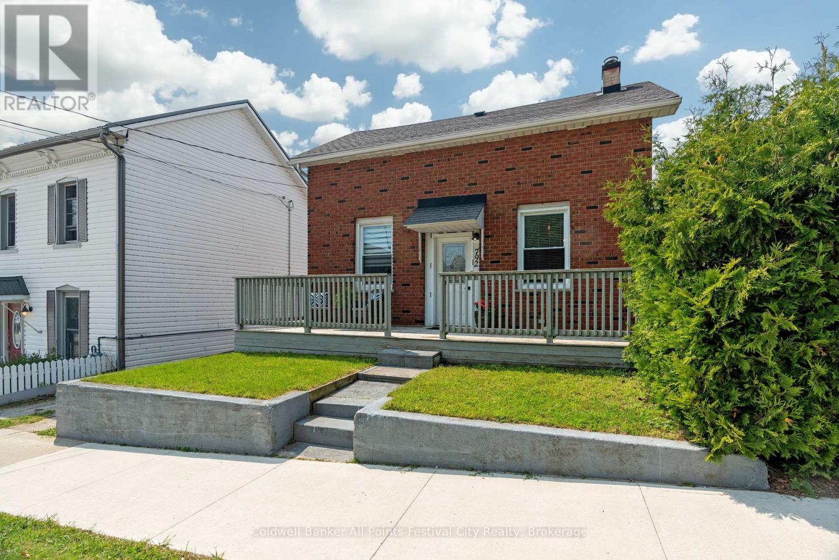28 Thornway Avenue
Vaughan, Ontario
Stunning Family Home in the Prestigious Brownridge Community! This Bright, Sun-Filled4-Bedroom, 4-Bath Detached Home Sits on a Quiet Street and Offers the Perfect Blend of Comfort and Style. Features Include a Spacious Living Room, Formal Dining Room, and a Cozy Family Area with Brick Fireplace. The Kitchen Boasts Caesarstone Counters, Top-of-the-Line Stainless Steel Appliances, and a Breakfast Area Overlooking a Large Deck and Beautiful Backyard Ideal for Entertaining. Upstairs Offers 4 Generous Bedrooms and 2 Full Bathrooms with Tons of Natural Light Throughout. The Finished Basement Has a Separate Entrance, 2 Large Bedrooms, a Full Kitchen, and a 3-Piece Bath Perfect for In-Laws . Ceramic & Laminate Flooring Throughout.This Home Truly Has It All Book Your Private Tour Today! (id:56248)
318 Sekura Street
Cambridge, Ontario
Welcome to this beautifully updated raised bungalow offering the perfect blend of comfort and style in a family-friendly North Galt neighbourhood. This spacious home features 3+1 bedrooms and 2 full bathrooms, making it ideal for growing families or those looking for versatile living space. Step inside to discover a bright, modern interior with all new flooring throughout, updated windows, and a beautifully renovated white kitchen that’s both fresh and functional. The dinette area offers direct walkout access to a large deck, perfect for entertaining or relaxing while enjoying the generously sized fenced backyard. All bedrooms are good sizes with updated flooring, and the main level is finished off with a clean and modern 4 piece bathroom. The lower level boasts a large rec room with a cozy wood-burning fireplace, creating a warm and inviting space for family gatherings or movie nights. You will also find the 4th bedroom and a full bathroom for guests or kids, plus a handy laundry room. Located in a quiet, well-established neighbourhood with great schools, parks, and amenities just steps away, this home is a fantastic opportunity you won’t want to miss! Recent updates: basement and primary bed carpet 2025, A/C 2024, main floor flooring, stairs, railing, kitchen cabinets, countertop, and large front window all 2021, other windows 2019, roof 2017. (id:56248)
1761 White Cedar Drive
Pickering, Ontario
Stunning 2+2 Bedroom Raised Bungalow In The Desirable Amberlea Neighbourhood In Pickering. This Beautifully Renovated Home Offers Modern Finishes Throughout And A Bright, Functional Layout Perfect For Families Or Downsizers Alike. Featuring 2 Spacious Bedrooms On The Main Floor And 2 Additional Bedrooms In The Fully Finished Basement, Theres Room For Everyone. Enjoy Entertaining In The Large Oversized Kitchen And Relaxing In The Open-Concept Living And Dining Area. The Lower Level Offers Great Potential For An In-Law Suite Or Extended Family Living. Nestled On A Quiet, Tree-Lined Street Just Minutes From Top Rated Primary And Secondary Schools, Parks And All Amenities. Quick 5-Minute Access To Hwy 401 Makes Commuting A Breeze. Complete With A 2 Car Garage And Private Backyard, This Move-In Ready Home Checks All The Boxes. (id:56248)
573 Sheppard Avenue
Pickering, Ontario
Welcome to this stunning luxury detached home in the heart of Pickering! Perfectly located within walking distance to top-rated schools, parks, amenities, restaurants, and public transit, with quick access to Hwy 401. This beautifully renovated home boasts over $150,000 in recent upgrades, including fresh designer paint throughout, new flooring, baseboards, windows, pot lights, and a luxurious spa-like washroom. The bright and spacious layout features a fully upgraded kitchen with high-end stainless steel appliances and a walk-out to a private backyard deck with gazebo. Bonus: separate entrance to a fully finished 3-bedroom basement with full 3-piece bath offering excellent potential living space for in law suite or grown up children. Don't miss out on it! (id:56248)
252 Dinison Crescent
Kitchener, Ontario
Looking for a home that offers space, flexibility, and privacy under one roof? This fully updated and move in ready semi-detached gem features a spacious 3-bedroom, 2.5-bath with a studio in-law suite for for multi-generational living. The bright main floor boasts a large bay window flooding the living room and dining room with natural light, a sleek eat in kitchen with quartz countertops and a fresh 2 piece bath. Three generous bedrooms are situated on the top floor with laundry room and a contemporary 4 piece bath showcasing a separate tub and large walk in shower. The primary bedroom offers a large walk in closet with a window and overlooks the 111 foot deep private backyard. The basement has a separate entrance and is ideal for a family member that wants their own space, in-law suite or multi generational living and includes a 4 piece bath, full kitchen with quartz countertops and open living space. This home is also a legal Duplex! Located on a quiet street with a private fully fenced backyard with gate access and ample parking, this property offers the perfect balance of independence and togetherness—something not easy to find in today’s market. With stylish updates throughout, all major improvements done, and a layout that maximizes both single family and multi generational flexibility, this is a rare opportunity. Located just minutes to McLennan park with playground, green space and a dog park, multiple community centers, easy highway access, shopping, restaurants and wetlands with trails, this property is central and completely turnkey. Book your private tour! (id:56248)
252 Dinison Crescent
Kitchener, Ontario
Welcome to this fully updated semi-detached duplex offering versatility, space, and solid income potential. Whether you're looking to live in one unit and rent the other or add to your portfolio, this property checks all the boxes. The upper 3-bedroom unit is bright and modern, featuring 1 bathroom, an updated kitchen with granite countertops, ample cabinet space, and sleek finishes. Perfect for families or tenants who value both style and functionality. A spacious open concept living and dining room faces the large front window allowing for floods of natural light. The basement studio apartment is completely self-contained with its own walk-up separate entrance, updated kitchen, a half bath on the entrance level in addition to the full bathroom, and an open-concept layout—ideal for rental income, extended family, or an in-law suite. Sitting on a 111 foot deep, fully fenced lot, the property includes parking for four+ vehicles and a private backyard. With stylish updates throughout, all major improvements done, and a layout that maximizes both living and rental flexibility, this is a rare opportunity. Located just minutes to McLennan park with playground, green space and a dog park, multiple community centers, easy highway access, shopping and restaurants, wetlands with trails, this property is central and completely turnkey. Don't miss your chance to own a clean, cash-flow-ready home in a great location! (id:56248)
62 St George Street
St. Catharines, Ontario
This charming brick bungalow is in the perfect location! It's close to the QEW, schools, shopping and just steps to St. Josephs Bakery so you can be the first in line for a loaf of fresh baked sourdough bread! This 3 bedroom, 1 bathroom home features original hardwood floors, oak cabinets, detached garage, concrete patio, and vegetable garden. Not to mention it has had a tons of updates in 2025 such as, new bathroom, plumbing, electrical/electrical panel, flooring, paint throughout, stainless steel kitchen appliances, lighting, etc. In addition, there is possible income potential from a second unit or in-law in the lower level. In fact there is a separate entrance and rough-ins already in place. City of St. Catharines had previously approved building permits and grant funding to turn the basement into an accesory dwelling unit, and the plans are included in the purchase of this home! (Permits and grant was voided at current owner's request) This gem is perfect for a retiree, first time home buyer, investor, or... for someone that really loves bread! (id:56248)
1209 - 28 Sommerset Way
Toronto, Ontario
Rarely Offered Renovated 1476 Sqft Townhome Built By Tridel. Beautiful Open Concept Main Floor With W/O Balcony, Powder Room. Spacious And Functional Layout With Direct Access To The Underground Parking. Designer Kitchen With Quartz Counters, Stainless Steel Appliances & Breakfast Bar. Balconies With BBQ Gas Line. Incredible Primary Bedroom Suite With Large W/I Closet. 3 Spacious Bedrooms,3 washrooms. Skylight. Earl Haig SS/McKee PS Prime School District. 5 Mins Walk To Subway, 2 Mins To 24Hrs Metro & All The Restaurants, Bars, TTC, Parks Nearby. (id:56248)
4730 Sixth Avenue
Niagara Falls, Ontario
Welcome Home...This charming two-storey, 3 bedroom, 1+1 bath, character home blends traditional style with practical features, making it ideal for first-time buyers or your growing family. The main level offers a comfortable layout with a bright living space, a functional kitchen, and a cozy formal dining area to host all of your family gatherings. Upstairs, you will find three well-sized bedrooms and a 3pc bath. The basement, with its separate entrance, adds serious value with in-law or income suite potential. Whether you are looking to offset your mortgage or house extended family, this space could potentially offer flexibility. A standout feature is the covered three-season porch perfect for relaxing or entertaining, direct access to the fully fenced, small, low maintenance yard. A single-car garage adds convenience, providing additional parking or storage, while the classic details and solid structure give the home timeless appeal. Located in the heart of the city, this home delivers character, comfort, and opportunity all at an entry-level price point. It's a smart move for buyers ready to invest in their future. Whether you are looking to settle in or build equity, this home delivers practicality, character, and potential in one solid package. Updates; Sump Pump 2024 w/alarm + backup battery~HF & WH 2023~Roof 2013~Original Hardwoods throughout home, including the stairway~ Basement w/income potential & private walkup/out...Schedule a showing, call LA direct 289-213-7270 (id:56248)
15 Trafalgar Street
St. Catharines, Ontario
Welcome to Trafalgar Manor, historically recognized as the Burgoyne House, situated in the Yates Street Heritage District of downtown St. Catharines. This distinguished residence is featured in a video series produced by the St. Catharines Museum. Constructed in 1870, it received its designation under the Ontario Heritage Act in 2001. Beyond its historical significance linked to its former owners, the manor boasts several remarkable architectural characteristics. In the 1920s, it underwent extensive renovations and expansions, presenting a striking Classical Revival Style. Key features include intricate brickwork, an Oriel window, decorative limestone lug sills, and exceptionally tall windows and doors. The house's orientation, which faces away from Trafalgar Street, further enhances its privacy and exclusivity. The Yates Street Heritage District offers an array of architectural styles and historical periods, making this residence a unique acquisition that embodies a piece of Niagara's history. Among its noteworthy features, the property includes a spacious downtown lot of nearly 0.5 acres, with the backyard gardens beautifully restored by a dedicated team, revitalizing the landscaping to its former glory. This remarkable location is just minutes from Ridley College. The interior of this home has been fully restored and updated, featuring six fireplaces, four bedrooms, a great room, a living room, and an exquisite dining room. This residence is a must-see for anyone who values fine architecture. Modern enhancements include two furnaces and air conditioning units for year-round comfort on each floor, a backup generator, and a completely updated electrical system. The home combines historical charm with contemporary updates, showcasing impressive qualities inside and out. This rare property is ideally suited for an discerning owner who appreciates true history and the finer aspects of life. (id:56248)
5056 Moulin Rouge Bsmt Crescent
Mississauga, Ontario
Beautiful Basement Apartment In High Demand Mississauga Location, Open Concept Layout, Newer Separate Side Entrance, Newer 3 Piece Bath, New Lookout Window, 1 Driveway Parking Space, Available For Immediate Occupancy, Tenant is responsible for 30% of the utilities, shared laundry. (id:56248)
1111 Hepburn Road
Milton, Ontario
Rarely comes to the market, Mattamy's popular Sterling model (2068sf AG) sitting on 38' wide lot, in a fabulous location with premium streetnumber (1111), Walking distance to Schools, Parks and Shopping. Comes with separate Family Room, Living Room, Dining room and BreakfastArea. Renovated kitchen with white cabinets and quartz counter tops. Hardwood foors on both Main and second foor. Upstairs Laundry and 4generous size bedrooms. His and Her Closet in Master Bedroom. Lots of natural light through out. Tons of walking trail around. Backyard is trulya retreat with paved patio area made of large stone slabs with distinct pattern and very low maintenance. Elementary school is right besides thehouse and High school and Milton Public Library are few minutes walk. (id:56248)
5 Xavier Court
Brampton, Ontario
Welcome to 5 Xavier Court A Rare Gem on a Quiet Cul-De-Sac in a Prime Brampton Location!**This beautifully maintained **4-bedroom, 4-bathroom detached home** is nestled on a premium pie-shaped lot in a sought-after, family-friendly neighbourhood. Offering exceptional curb appeal, the home features a double-car garage, an extended driveway, and a professionally landscaped front and backyard with brand new composite deck. Step inside to a spacious and functional layout with large principal rooms, hardwood floors, and abundant natural light. The updated eat-in kitchen boasts a center island, stainless steel appliances including Wolf Range, granite countertops, and a walkout to a a brand new covered composite deck sprawling into a private backyard oasis perfect for summer entertaining. The family room features a cozy fireplace, ideal for relaxing evenings. Upstairs, you will find four generously sized bedrooms, including a primary suite with a walk-in closet and a private ensuite bath. The unspoiled basement offers endless possibilities - create a home theatre, gym, or an in-law suite to suit your lifestyle. Located close to top-rated schools, parks, transit, shopping, and highways, this home checks all the boxes for families looking for comfort, space, and convenience. Don't miss your chance to live on one of Bramptons most desirable courts. Book your private showing today! (id:56248)
143 Millstone Drive
Brampton, Ontario
***LEGAL basement apartment***Welcome to 143 Millstone Drive a beautifully upgraded and meticulously maintained 3+1-bedroom, 3+1-bath detached home nestled in the highly desirable Fletchers Creek South community. This home features a rare LEGAL basement apartment with a separate entrance, ideal for rental income or multi-generational living. Enjoy modern upgrades throughout, including fresh paint, pot lights, upgraded flooring, and a renovated kitchen and bathrooms. Major updates include a new roof in 2017 and attic insulation upgraded in 2023 for enhanced energy efficiency. The spacious layout offers a bright living space, a functional family-size kitchen, and generous bedroom sizes. Located just minutes from top-rated schools, Sheridan College, parks, Goreway Plaza, transit, and major highways (407, 401, and 410), this home combines convenience and comfort in one of Bramptons most family-friendly neighborhoods. Priced to sell, this is one of the best opportunities in the area to own a detached home with a legal basement apartment. Don't miss it! (id:56248)
33 French Avenue
Toronto, Ontario
Welcome to 33 French Ave - This spacious detached bungalow in the highly sought-after West Hill area and close to the Guildwood community - Offering over 2,000 sq ft of total living space across two fully finished levels with separate entrance access, and a large lot with garden suite opportunities - perfect for multi-generational living or income potential. Offered for the first time by the original owner, this well-maintained 3-bedroom, 2-bath home offers unmatched versatility and income potential on a deep lot with garden suite possibilities. The main floor features hardwood flooring, a bright, open-concept living and dining area, an eat-in kitchen, three bedrooms, and a full 4-piece bath. Downstairs, the fully finished basement includes a spacious rec room with a cozy fireplace, a separate family room that can easily convert into a large 4th bedroom, a second full kitchen, a large cold room, and its own 3-piece bathroom, and a separate entrance - ideal for multi-generational living or for rental potential. Outside, enjoy a fully fenced backyard perfect for entertaining, an extended 2.5-car driveway, and an attached garage for extra storage or parking. Located just minutes from Guildwood GO Station, top-rated schools, parks, East Point Park, and scenic waterfront trails, this home blends location, lifestyle, and long-term value. Don't miss this rare chance to own a flexible, high-potential property in a highly desirable pocket - act fast! (id:56248)
228 Evens Pond Crescent
Kitchener, Ontario
With just over 4100 square feet of beautifully finished space throughout, a walkout basement & a professionally landscaped, resort-style backyard with no rear neighbours, this family home offers refined living inside and out. Check out our TOP 7 reasons why this house should be your next home! #7: BACKYARD BLISS: Backing onto a protected greenbelt & Evens Pond, with no rear neighbours, the resort-style pie-shaped backyard offers the perfect mix of privacy & panoramic views. You’ll love the 15x30 heated in-ground saltwater pool, interlock concrete patio & spacious 2nd-floor composite deck. #6: PEACEFUL DOON SOUTH LOCATION: You’re minutes from fantastic parks, nature trails, Conestoga College, Hwy 401 & everyday shopping, with top-rated schools a short distance away. #5: CURB APPEAL: The interlock driveway, professional landscaping & brick façade create a polished curb appeal, while the double-car garage offers ample space for parking. #4: ELEGANT MAIN FLOOR: The bright, spacious layout features 9-foot ceilings, detailed wainscoting with architraves, upgraded lighting, & a carpet-free design with hardwood and tile flooring throughout. At the rear of the home, the living room with gas fireplace overlooks the backyard oasis, while up front, a dedicated sitting room offers a cozy escape. #3: GOURMET KITCHEN & DINING: The kitchen features exquisite maple-faced custom cabinetry, quartz countertops, a tile backsplash, stainless steel appliances including a wall oven and microwave, and an oversized island with breakfast bar seating.#2: SPACIOUS SECOND FLOOR: The carpet-free second level offers four generous bedrooms plus a bonus laundry combo office space complete with built-ins. The primary suite features French doors, a walk-in closet, and a 5-piece ensuite with double sinks, a jetted soaker tub, and a glass shower. #1: FINISHED BASEMENT: The carpet-free, finished walkout basement features an expansive rec room with a backyard walkout, a full 3-piece bath & a bedroom. (id:56248)
94 Plum Tree Way
Toronto, Ontario
Welcome to 94 Plum Tree Way. This spacious open concept 3 bedroom detached house is conveniently located near shops, malls, schools, hospital and public transit. Its a perfect home for first time homebuyers with a growing family, renovators or investors. Minutes to 401, steps to TTC & YRT Bus stop. (id:56248)
1015 - 75 East Liberty Street
Toronto, Ontario
A rarely offered one-bedroom with a tranquil, unobstructed view of the park and cityscape located in the heart of the hugely popular Liberty Village with trendy cafes, restaurants, shops and the waterfront. An impeccably maintained and well-appointed condo offering 531 sq.ft. of generously sized open-concept living space for entertaining. Features include floor-to-ceiling windows, a chefs dream kitchen with full-size Whirlpool stainless steel appliances, white quartz counters and breakfast bar, deep soaker sink with a goose-neck faucet, plus propane gas B.B.Q.s are allowed on the balcony! The ensuite bathroom features a Carrera marble counter and undermount sink with a full-sized extra deep soaker tub. In addition, a family-sized front load washer & dryer and storage locker are included. Virtually stages photos. Vacant and ready for your personal touch! (id:56248)
102 Kennedy Avenue
Hamilton, Ontario
Meticulously maintained 2+1 bedroom, 2 full bath bungalow set on a gorgeous 75'x200' lot in a sought after area where city meets country!! Large living room with separate diningroom and updated eat in oak kitchen with breakfast bar, tons of cupboards and lovely granite counter tops. Large primary bedroom with two separate closets - one is a walk in closet (used to be a 3 bedroom home) and updated main bath with jacuzzi tub and granite counters. The lower level is completely finished and set up for inlaw potential with separate entrance. There is a large family room with gas fireplace, second kitchen, separate large bedroom, updated bath and tons of storage, including a huge cantina. Covered back porch overlooks private park like backyard, with separate sitting area off of dining room - great for morning coffee! City water / sewers. Hobbyist's dream garage - oversized double with gas heater, separate hydro, tons of storage and garage door opener. Large shed behind garage. Driveway parking for 6+ cars. Almost 2400 square feet of finished living space (1220 above grade and finished lower (level). Get in before it's too late! Pride of ownership evident throughout. Close to schools, shopping, public transit with easy highway access. Room sizes approximate. (id:56248)
268 3rd Avenue Se
Arran-Elderslie, Ontario
Fantastic bungalow - ideal for first-time buyers, retirees, or as an investment opportunity. Home shows very well, main level offers eat in kitchen, bright living room, 2 bedrooms plus remodelled (2024) 4pc bath. Lower level is unfinished and offers lot of development potential. Concrete foundation, forced air gas furnace and central air (2022) electrical upgrades in 2017, roof shingles 2014, most windows replaced in 2010, balance of windows replaced in 2020, 10 X 9 wood shed (2018). Great location, situated on a quiet street, 1 block to elementary school, 2 blocks to river, community centre, park and town pool. Call for your personal viewing today! (id:56248)
1061 Catherine Bagley Road
Gravenhurst, Ontario
Welcome to 1061 Catherine Bagley Road - an exquisite custom-built waterfront residence nestled on the pristine Severn River, with direct access to the Trent-Severn Waterway and endless boating opportunities. This south-facing property offers unparalleled privacy & deep/clean water off the end of the dock perfect for swimming, sunbathing, and entertaining by the lake. Crafted in 2006, the 3000+ sq ft home exudes charm and craftsmanship throughout. The main floor showcases a dramatic 22-foot vaulted ceiling in the great room, anchored by a wood-burning fireplace & accented by a vintage 1953 canoe a true conversation piece. Rich hardwood floors flow throughout, while a generous foyer with double closets provides convenient access to the double garage w/ additional storage. The sun-filled kitchen w/ entertaining island connects seamlessly to the Muskoka Room, where views of the water invite relaxation. The lakeside primary suite features custom built-ins, serene water views & a beautifully appointed 4-piece ensuite. Upstairs, you'll find three spacious bedrooms each with double closets alongside a full 4-piece bath. One bedroom features an interior Juliette balcony overlooking the great room, enhancing the open/airy feel of the space. The fully finished lower level offers legal additional living quarters w/ private entrance, second kitchen, gas fireplace & walkout to a patio. Includes two more bedrooms (walk-in closet & double closets), 4-piece bath, new flooring & a laundry/utility are ideal for an in-law suite or extended family stays. Additional upgrades include new Generac, HRV, furnace, A/C & owned hot water tank. Outdoors, enjoy multiple entertaining spaces including two decks, a welcoming front porch, fire pit, waterfront Point seating area, propane BBQ hookup, garden shed & wood storage. This rare offering is perfect as a year-round Muskoka home or a flexible cottage retreat w/ income or multigenerational potential all in a peaceful & idyllic riverside setting. (id:56248)
145120 Sideroad 16
Meaford, Ontario
Welcome to your next investment, expansion, or dream build opportunity in the heart of Grey County. Situated just minutes from downtown Meaford and the shores of Georgian Bay, this wide-ranging approximately 50 acre property offers a rare chance to secure a sizable and versatile parcel in one of the region's most desirable rural settings. Ideal for farmers looking to grow their operation, the land features a mix of open workable acreage and mature trees suitable for cash crops, pasture, hay, or hobby farming. With good road access and hydro available on-site, this property provides a strong foundation for agricultural or residential development. Existing structures include a farmhouse (at end-of-life condition), a barn requiring restoration ready to be reimagined or rebuilt to suit your needs. Whether you're expanding an existing farm, investing in land, or envisioning a future rural homestead, the potential here is exceptional. Don't miss this unique opportunity to own a prime piece of Meaford countryside with long-term value and endless possibilities. (id:56248)
514 Alice Street
North Huron, Ontario
Character, Charm & Room to Roam! Welcome to this beautiful 4-bedroom, 2-bath Victorian-style treasure that perfectly combines classic charm with today's comforts. From the moment you step inside, you'll fall in love with the warm cherry hardwood floors, cozy wood fireplace, and flexible main-floor spaces perfect for family living, entertaining - or even a stylish home office. The main floor includes a large living room, a bonus den room that could also be a main floor bedroom, spacious eat-in kitchen, side sitting room with the fireplace and main floor laundry. There is a back room on the main floor that could be finished to provide more living space. The second floor hosts 4 bedrooms, including a primary bedroom that is impressively oversized and a 3 pc bathroom that includes a vintage claw foot tub. Storage wont be a problem here! This home boasts tons of closet space and smart storage throughout. Outdoors, you'll find even more to love: a detached garage, a 20' x 24' insulated workshop with electrical, and a generously sized 66' x 200' lot complete with updated fencing ideal for kids, pets, or just soaking up the peaceful vibe. The classic front porch offers the ideal place to kick back and soak up small-town living. Situated next to Riverside Park and just minutes from the Maitland River and downtown Wingham, you get the best of both worlds - a quiet, scenic setting with convenience at your fingertips. Major upgrades like a new furnace and A/C (2021), gas hot water heater, and wood fireplace mean you can move in with confidence and comfort. Don't wait, homes with this much character and utility don't last long. Book your private showing today! (id:56248)
792 Huron Terrace
Kincardine, Ontario
Charming, Fully Renovated Home, Steps from Lake Huron. Welcome to 792 Huron Terrace, a beautifully completely renovated (Over $100k in modern reno's), 2 bedroom, 2 bath home in the heart of Kincardine. Perfect as a year-round cottage or full time residence. This home offers an unbeatable location just 2 minutes from the beach & boardwalk and only a short walk to downtown, where you'll find fantastic shopping, dining, and recreation. Inside, the back foyer leads you into an attractive kitchen that has maximized all space, featuring a built in table area. The dining room, which could also be a lovely sunroom, creates a bright and inviting space, while the cozy living room with a gas fireplace is perfect for relaxing after a day by the lake. The laundry hallway with marble flooring is beyond functional with the built in closet cupboards. The main floor also includes a fresh 4 pc bathroom. Upstairs you will find 2 bedrooms and a modern 3 pc bathroom. Probably one of the most charming attributes of this property is the front porch! It is an ideal spot to unwind and take in the surroundings. With a newer furnace and central air (2022), as well as a basement and shed for extra storage, this home is move-in ready and designed for comfort & entertaining. The zoning on this property offers versatility, allowing both residential and a variety of commercial uses. Don't miss any more world class sunsets or this opportunity to own a piece of Kincardine's lakeside charm! Reach out today for more details or to book your private showing! (id:56248)



