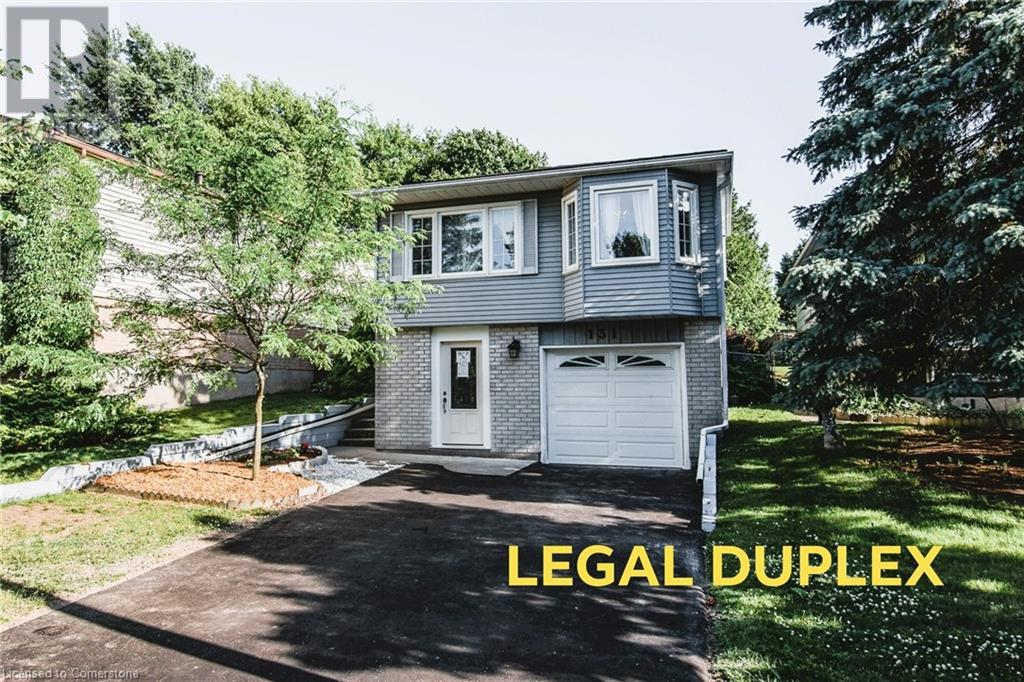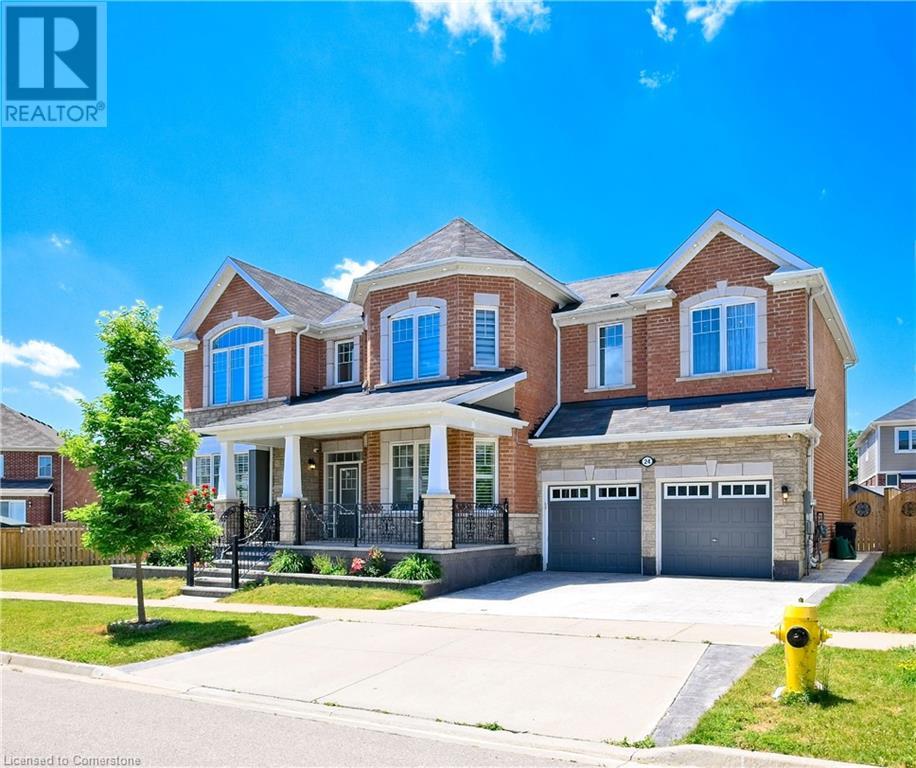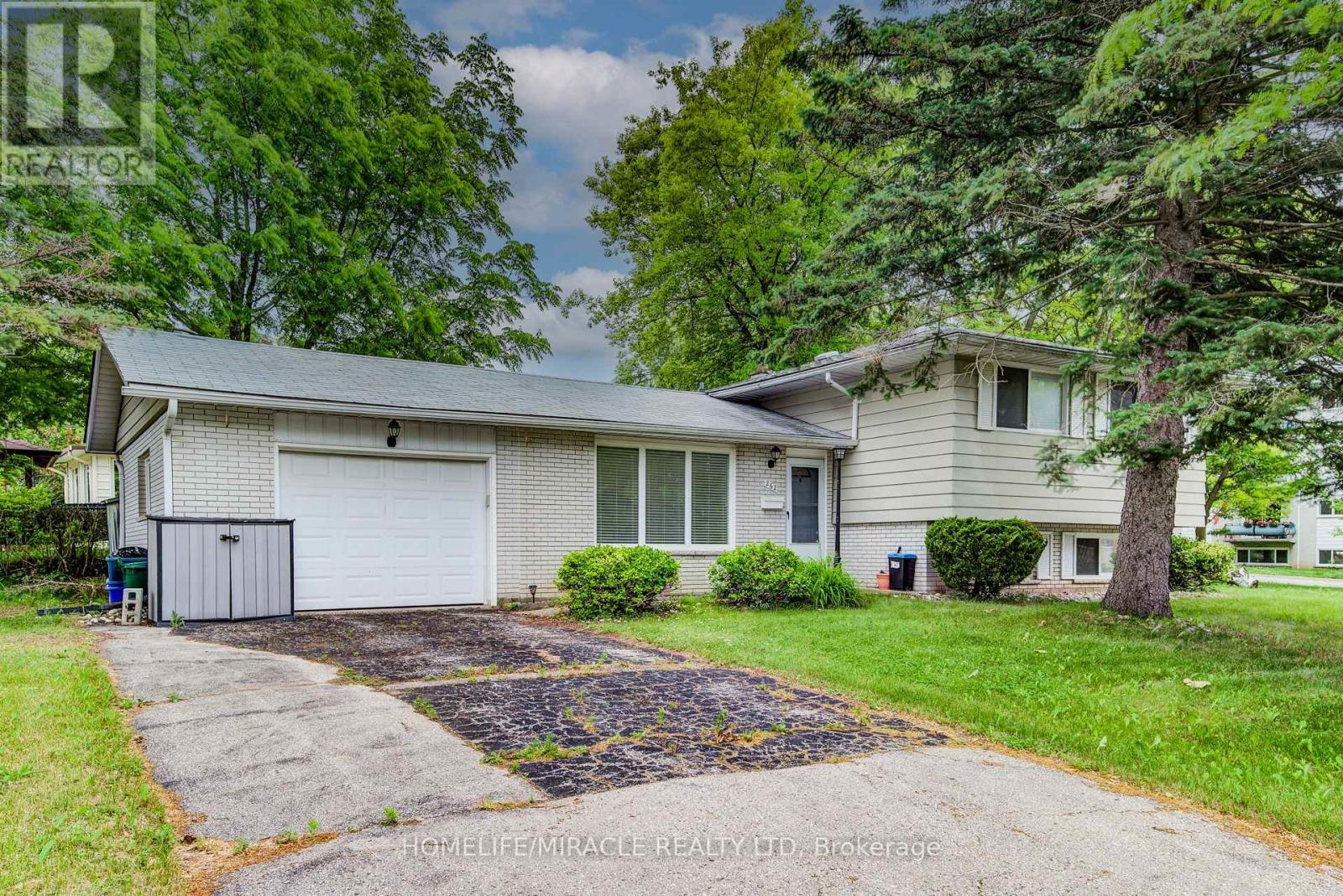280 N Victoria Street N Unit# 8
Kitchener, Ontario
BUSINESS ONLY SALE ON A LEASED PROPERTY IN A WELL SOUGHT AREA. EXCELLENT LOCATION, GREAT EXPOSURE and RARE OPPRTUNITY TO RUN FOOD STORE BUSINESS, SUCH AS CARETERIA AND RESTAURANT, AT 8 - 280 VICTORIA STREET N, KITCHENER! THIS PRIME INVESTMENT OPPORTUNITY FEATURING 1600 SQFT HAS STRONG STREET EXPOSURE GIVING IT HIGH VISIBILITY AND ATTRACTION FOR RETAIL OPERATION. SOME FEATURES INCLUDE ESTABLISHED CLIENT BASE, PLENTY OF PARKING AREA, ACCESSIBLE FROM MAJOR ROADS, HIGHWAYS AND VIA RAIL STATION, NEAR KITCHENER VIBRANT DOWNTOWN AREA, ATM FOR ADDITIONAL INCOME, AND MANY MORE. SUCH OPPORTUNITIES COME RARELY AND DO NOT LAST LONG. CONTACT LISTING AGENT FOR MORE INFORMATION ABOUT THIS GREAT INVESTMENT OPPORTUNITY BEFORE IT IS GONE. (id:56248)
131 Herron Place
Waterloo, Ontario
ATTENTION!!! LOOKING FOR THE RIGHT INVESTMENT, YOUR PLACE WITH A MORTGAGE HELPER OR WANT SPACE TO LIVE WITH EXTENDED FAMILY, THIS PROPERTY HAS IT ALL. WELCOME TO 131 HERRON PLACE, WATERLOO. THIS DETACHED LEGAL DUPLEX PROPERTY COMES WITH MORE THAN 2,400 SQFT LIVING SPACE, CONSISTING OF 4 BEDROOMS, 2 FULL BATHROOMS, WALK-OUT LOWER UNIT, 3+1 PARKING SPACE, WELL MAINTAINED & FULLY FENCED BACKYARD AND MANY MORE PERKS. THE UPPER UNIT HAS A SPACIOUS LIVINGROOM, DINNING AREA AND A BRAND-NEW MODERN KITCHEN WITH QUARTZ COUNTERTOP, 3 SPACIOUS BEDROOMS, AND A FULL 4 PIECES BATHROOM WITH LAUNDRY. THE SECOND WALK-OUT MAIN FLOOR UNIT COMES WITH A SPACIOUS FOYER LEADING TO ASPACIOUS LIVING ROOM, A MODERN BRAND-NEW KITCHEN WITH GRANITE COUNTERTOP, A BEDROOM, 3 PCs BATHROOM, AND ITS OWN BRAND-NEW LAUNDRY. THE FULLY FENCED AND GENEROUSLY SIZED BACKYARD, YOUR RECENTLY BUILT SIDE-DECK, STORAGES, AND PLENTY OF SPACE AWAITS TO ENJOY WITH YOUR FAMILY OR ENTERTAIN WITH FAMILIES AND FRIENDS. LAST BUT NOT LEAST, SITUATED IN A FAMILY FRIENDLY NEIGHBORHOOD, THIS HOME IS STEPS TO ALL AMENITIES, SCHOOLS, HIGHWAYS, PARKS, INCLUDING UNIVERSITY OF WATERLOO, WILFRID LAURIER UNIVERSITY, AND PLAZAS INCLUDING THE BOARDWALK PLAZA. UPDATES INCLUDES BUT NOT LIMITED TO: NEW FLOOR ON UPPER UNIT LIVING, DINNING, KITCHEN AND COMMON AREAS, BRAND NEW KITCHENS WITH QUARTZ COUNTER TOPS - BOTH UPPER AND LOWER UNITS (2025), ELECTRIC – LOWER UNIT (2025), ROOF AS PER PREVIOUS OWNER (2018). TANKLESS HWH (2025), MAIN AND BEDROOM DOORS – LOWER UNIT (2025) FRESHLY PAINTED (2024) ETC. DON'T MISS THIS RARE OPPORTUNITY TO GET. BOOK YOUR SHOWING - COME AND SEE IT FOR YOURSELF! (id:56248)
24 Pickett Place
Cambridge, Ontario
Welcome to 24 Pickett Place, a truly exceptional Willowdale model by Mattamy Homes, offering an expansive 3,464 sq. ft. of upgraded living space on a rare 130-ft wide pie-shaped lot the only one of its kind in the highly desirable River Mill community. This impressive all-brick home features a striking 19-ft open-to-above foyer, 9-ft ceilings on both levels, pot lights, hardwood flooring, and over $50,000 in professional landscaping. The gourmet kitchen is equipped with built-in stainless steel appliances, a gas stove, quartz countertops, and a large breakfast area perfect for entertaining and everyday living. Upstairs, the spacious primary suite offers a private en-suite and a generous walk-in closet, providing a true retreat. The additional three bedrooms are all well-sized, each designed with comfort in mind, and two feature walk-in closets, with one enjoying direct access to a private bathroom. A large open loft provides the flexibility to create a fifth bedroom, home office, or media room tailored to suit your lifestyle needs .Set in a prime location, just minutes from Highway 401, you'll also enjoy easy access to Costco, Home Depot, Walmart, top dining spots, Kitchener Airport, Cambridge Memorial Hospital, and a nearby provincial park. Situated in a family-oriented community, this home offers proximity to scenic walking trails, top-rated schools, parks, and public transit. Seamlessly blending modern elegance with practical comfort and unbeatable convenience, this is the ideal home for growing families. (id:56248)
2814 Cornish Hollow Road
Hamilton Township, Ontario
Watch the unobstructed views of the sun rising from the front porch of this astounding country property, only a 5 minute drive to all amenities! You can enjoy the tranquility of rural living without sacrificing modern conveniences. This all brick bungalow offers a private landscaped lot, with expansive decks (reinforced to hold a Hot Tub (2021)), perennial gardens, a decorative pond, new storage sheds & tons of room to play. Ideal for first time buyers, downsizers or those looking for multi-generational living; boasting a bright eat-in kitchen with a walkout, a newly renovated contemporary bathroom w/walk-in glass shower (2023), hardwood flooring throughout the main floor, & an impressive additional living space showcasing a full kitchen, massive living & bedroom spaces & 4pc bath; completely renovated with high-quality laminate, smooth ceilings & pot lights. Hang your coats & kick off your shoes in the oversized breezeway, with brand new vinyl plank flooring (2025). This space adds convenience, providing more storage, direct access to the garage & a walk out to the yard! ** On natural gas. Tons of parking, great neighbors, walking distance to "Clarkes" convenience store with M&M Meats, LCBO! Brand new windows main (21), front door (22), garage door (23), basement windows (17), furnace (14), exterior painted (21), new sheds (21), all decks (21), basement reno w/drycore subfloor (25), main bath reno (23), main fridge (24) ... & more. (id:56248)
5 Adams Lane
Norfolk, Ontario
Welcome to 5 Adams Lane, a beautifully updated 4-bedroom, 3-bathroom raised bungalow nestled in one of Simcoe's most peaceful and desirable neighbourhoods. This vacant, move-in ready home features an inviting open-concept living and dining area, brand new flooring throughout the main floor, and a sunroom beaming with brightness. The primary bedroom offers a private 3piece ensuite, with two additional bedrooms and a second full bathroom on the upper level. The finished basement boasts a spacious recreation room (pool table included), gas fireplace, 3piece bath, laundry room, exercise space, and ample storage including a furnace room with water softener and updated 200 amp panel. Through the main floor sunroom (with 3 entrances), you can step outside to your private backyard oasis complete with a gazebo-covered hot tub (included), fire pit, spacious deck with pergola, gardening area, and a special tree perfect for bird enthusiasts. With the expansive 79x153ft lot, there is plenty of potential to add a detached suite or extension (similar to nearby homes). Additional highlights include an attached 1-car garage with workbench and shelving, and mechanical updates including roof, furnace, HVAC, and water heater all completed in 2018 and owned. Conveniently located near schools, shopping, amenities, bus routes, and a quick drive to Port Dover Beach, this home blends comfort, charm, and functionality truly a must-see that offers endless possibilities. (id:56248)
65 Lynwood Road
Hamilton, Ontario
Welcome to 65 Lynwood! A Beautiful Family Home in the Heart of Hamilton's West Mountain. Step into Comfort, Style and a Space with this Beautifully updated 4-Level Backsplit Semi-Detached Home,Ideally Situated in the Desirable Fessenden Neighbourhood. Perfectly Designed for Growing Familiesand Young Professionals alike, this Spacious and Sun-filled Home Offers 3+1 Bedrooms, 2 FullBathrooms and a Thoughtfully Updated Interior. As You Walk Through The Front Door, You're Greeted by an Open-Concept Main Floor Flooded with Natural Light. The Generous Living and Dining Areas Provide Ample Space to Entertain Guests or Host Family Dinners, While Large Front-Facing Windows Create an Airy Welcoming Feel. The Refreshed Kitchen Features Quartz Countertops, Stainless Steel Appliances, Subway Tile Backsplash and Plenty of Cabinetry for Storage. With Easy Access to the Backyard, this Layout Connects Indoor and Outdoor Living, Ideal for BBQs, Family Gatherings, or Quiet Summer Evenings. Upstairs, You'll Find Three Well-appointed Bedrooms, Each With lots of Closet Space, As Well As An Updated 4 piece Bathroom Complete With a Double-Sink Vanity, Stone Countertops and a Glass-enclosed Shower.The Lower Level Adds Incredible Versatility with a Spacious Family Room, an Additional Bedroom and a Second Full Bathroom. A Space Perfect for Guests or a Home Office Setup. The Basement Level Also Offers a Finished Gym Area, Storage Space and Laundry Room. Recent Updates Include: New driveway (2023), New Flooring in Family Room and Gym area, New Glass Shower, Counter top and sink in Upstairs Washroom, Laundry Room, Windows in Office Kitchen and Sidedoor (2021), New (2021) Stove, Dishwasher, Washer and Dryer, Light Fixtures in Kitchen, Living Room and Family Room and New Insulation in Attic. (id:56248)
151 Tannery Street
Wilmot, Ontario
Welcome to 151 Tannery Street, Baden! This well cared for semi-detached home is located in a quiet, family friendly community in the Township of Wilmot, and just minutes from Kitchener. With 3 bedrooms, 2 bathrooms, and over 1300 square feet of finished living space spread across multiple levels, this 4-level back-split offers a flexible layout and room to grow. The main floor features a bright living room and a well maintained kitchen with plenty of counter space, a large island, and a cozy breakfast area. Upstairs, you will find three generously sized bedrooms and a 4 piece bathroom. The lower level includes a spacious family room with patio doors that walk out to the backyard, along with a 3 piece bath and laundry area. The basement offers even more storage space, perfect for seasonal items or future use. Outside, enjoy a beautifully landscaped backyard with a concrete patio and a dividing fence. A garden plot and a charming shed make this space ideal for relaxing, planting, or spending time outdoors. This home has been well cared for, and it shows. If you have been dreaming of a place where you can put down roots and finally have a space that feels like your own, this could be it. Book a showing today! (id:56248)
109 Crewson Court
Erin, Ontario
Luxury bungalow on 2.5 Acres with Saltwater pool and stunning finishes. Step into elegance with this expansive, 2,665 sq ft brick and stone bungalow nestled on a picturesque 2-acre lot. Featuring 3 spacious bedroom and a thoughtfully designed open-concept layout, this home combines luxury, comfort, and functionality. From the moment you enter, the soaring 12-ft ceiling in the main foyer makes a grand impression, flowing into a bright and airy main floor with hardwood flooring throughout. The dining room boasts an elegant coffered ceiling and connects seamlessly to the gourmet kitchen through a stylish butler's pantry-ideal for entertaining. Oversized windows throughout flood the space with natural light and offer breathtaking views of the professionally landscaped backyard and inground saltwater pool- your own private retreat. The luxurious primary suite is a true escape, featuring a spa-like ensuite with a freestanding tub and an expansive walk-in closet. A second bedroom also offers a walk-in closet, providing comfort and convenience. The part finished basement expands your living space with a large great room, a 4pc bathroom, a home office (with its own walk-in closet), and plenty of room to grow. (id:56248)
13 Bronte Court
Hamilton, Ontario
Charming Freehold Townhome nestled on a family-friendly court in Waterdown. From great curb appeal, a welcoming front facade and a private backyard oasis complete with a deck, this home is perfect for first-time buyers, down-sizers or investors. Eat-In Kitchen features a cozy breakfast bench where you can enjoy your casual meals and morning coffee. The second floor leads to two spacious primary bedrooms alike, including a 5pc semi-ensuite. Finished basement with cozy gas fireplace, 2-pc bathroom. and an extra room that can easily serve as a home office, guest space or third bedroom. This well- maintained home is move-in ready and located close to parks, schools and all amenities Waterdown has to offer. (id:56248)
262 Northcrest Place
Waterloo, Ontario
This charming side-split 3-bedroom, 2-washroom bungalow on a premium corner lot offers unbeatable value with its prime location just minutes from Laurier University (under 3 km) and within walking distance to Conestoga College Waterloo Campus-making it ideal for families, students, or savvy investors. The home features an attached garage and a partially finished basement, with easy access to expressways, shopping centres, public transit, and everyday amenities. Surrounded by mature trees and located near a rare, expansive park, it's a haven for nature lovers and birding enthusiasts. Nearby highlights such as Waterloo Park, Uptown Waterloo, LRT stations, tech hubs, top-rated schools, and vibrant dining spots significantly enhance the lifestyle and investment potential of this unique property. Don't miss your chance to own in one of the most desirable and high-demand areas in the region! (id:56248)
5680 Wellington Road 23
Erin, Ontario
Exceptional Investment Opportunity Minutes from Downtown Erin! Set on a quiet paved road just outside of Erin, this ~75-acre property offers a rare combination of income potential, versatile living space, and country charm. With approximately 50 acres of prime arable land currently leased year-to-year at $175/acre, this is a smart addition to any investment portfolio. The main bungalow was stripped to the studs and fully renovated about 9 years ago, now offering two self-contained 2-bedroom units with reliable tenants (one on month-to-month). A new septic system was installed by Chard roughly 8 years ago, adding peace of mind. In 2013, the former workshop was transformed into a stylish and comfortable living space, reclad, spray foam insulated, and finished with soaring 10 ceilings, engineered hardwood and ceramic floors. The main level includes a generous den/home office with its own separate entrance ideal for remote work or client visits. The open-concept kitchen features granite counters, an island, backsplash, and abundant cabinetry, while the adjoining dining area walks out to a 14 x 30 BBQ deck perfect for entertaining. Solid Poplar trim and doors add warmth and character throughout. A detached 2-car garage with a storage loft completes the package. Please note: Land is not eligible for severance under current Provincial regulations. (id:56248)
177 Gordon Street
Sarnia, Ontario
**POWER of SALE** WELCOME TO 177 GORDON ST., FEATURING 2+1 BEDROOMS AND 2 FULL BATHROOMS. ENJOY THE FLEXIBILITY OF A SECOND KITCHEN INTHE BASEMENT, IDEAL FOR AN IN-LAW SUITE OR ADDITIONAL LIVING SPACE. OUTSIDE, YOULL FIND A CONCRETE DRIVEWAY LEADING TO ADETACHED GARAGE, OFFERING AMPLE PARKING AND STORAGE. THE YARD FEATURES A PARTIAL FENCE, PROVIDING BOTH PRIVACY ANDOPEN SPACE FOR ENTERTAINING OR FAMILY USE. THIS PROPERTY OFFERS GREAT VALUE AND VERSATILITY IN A CONVENIENT LOCATION. (id:56248)












