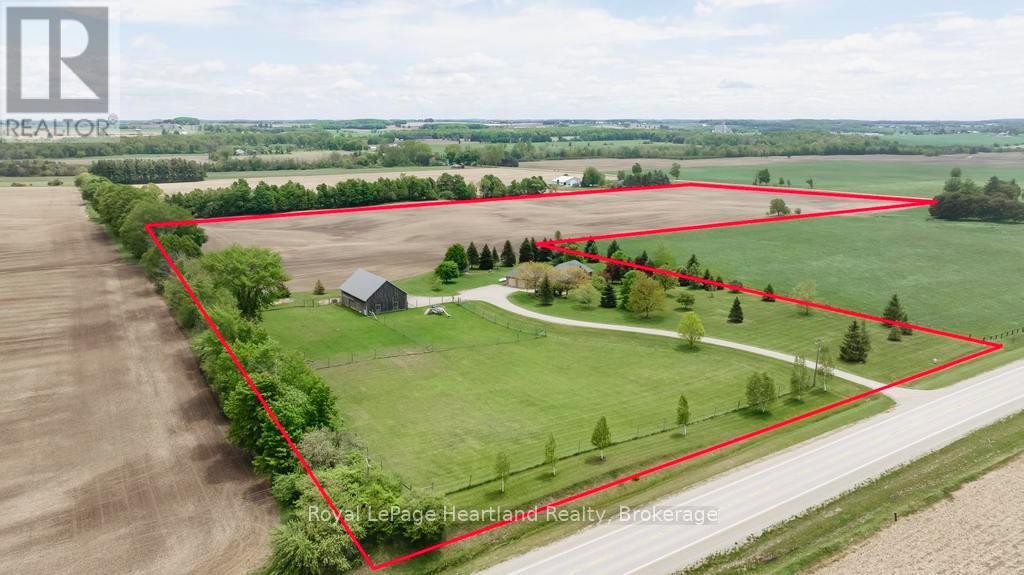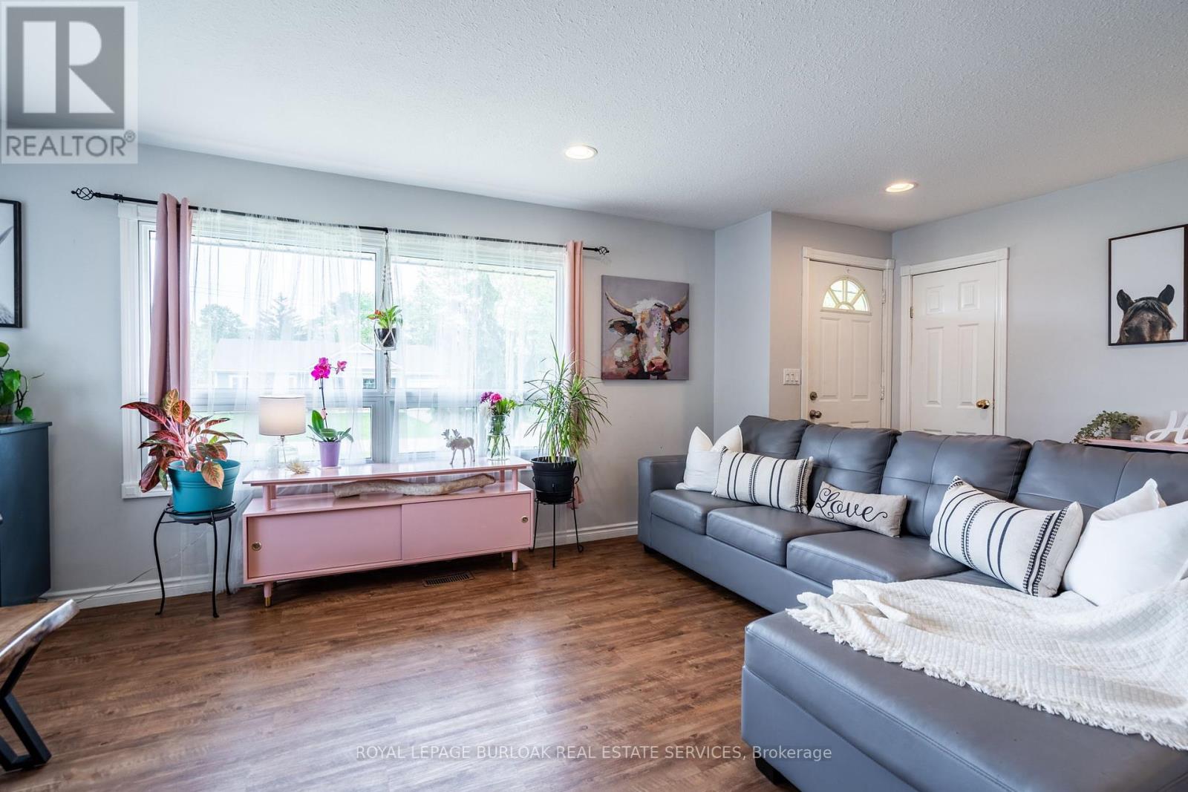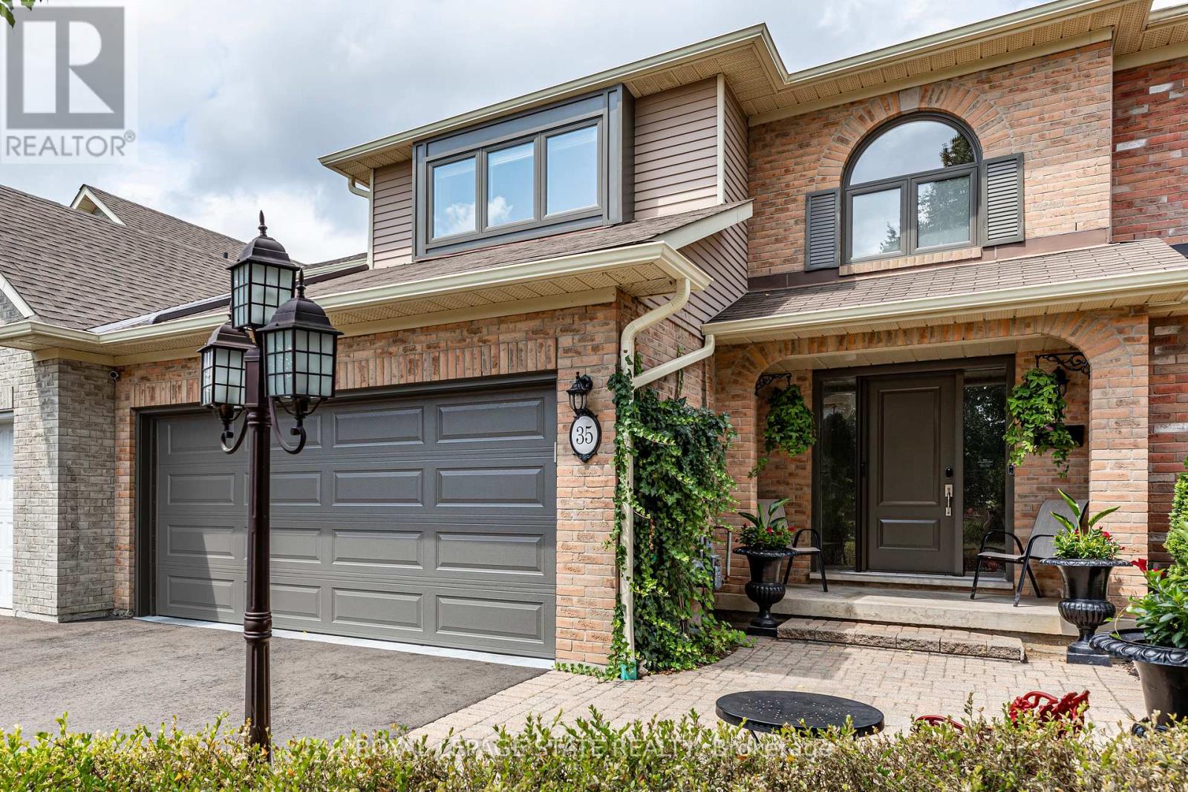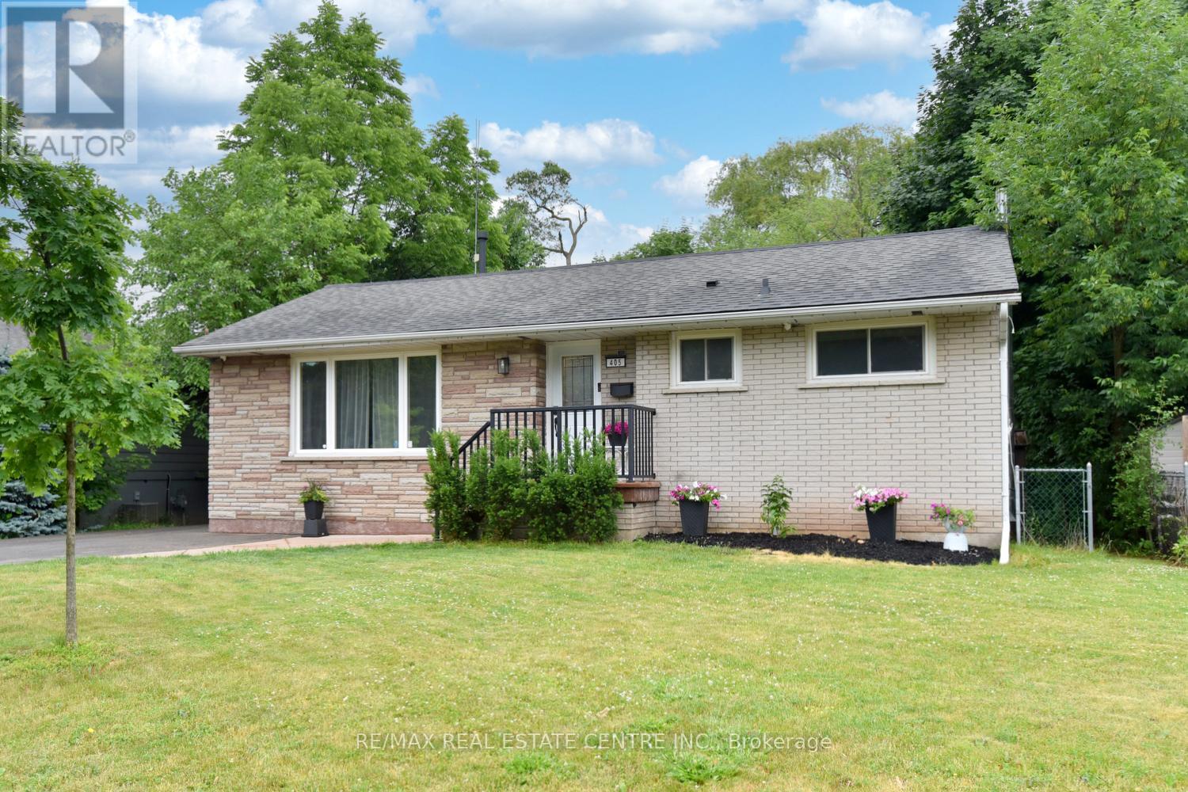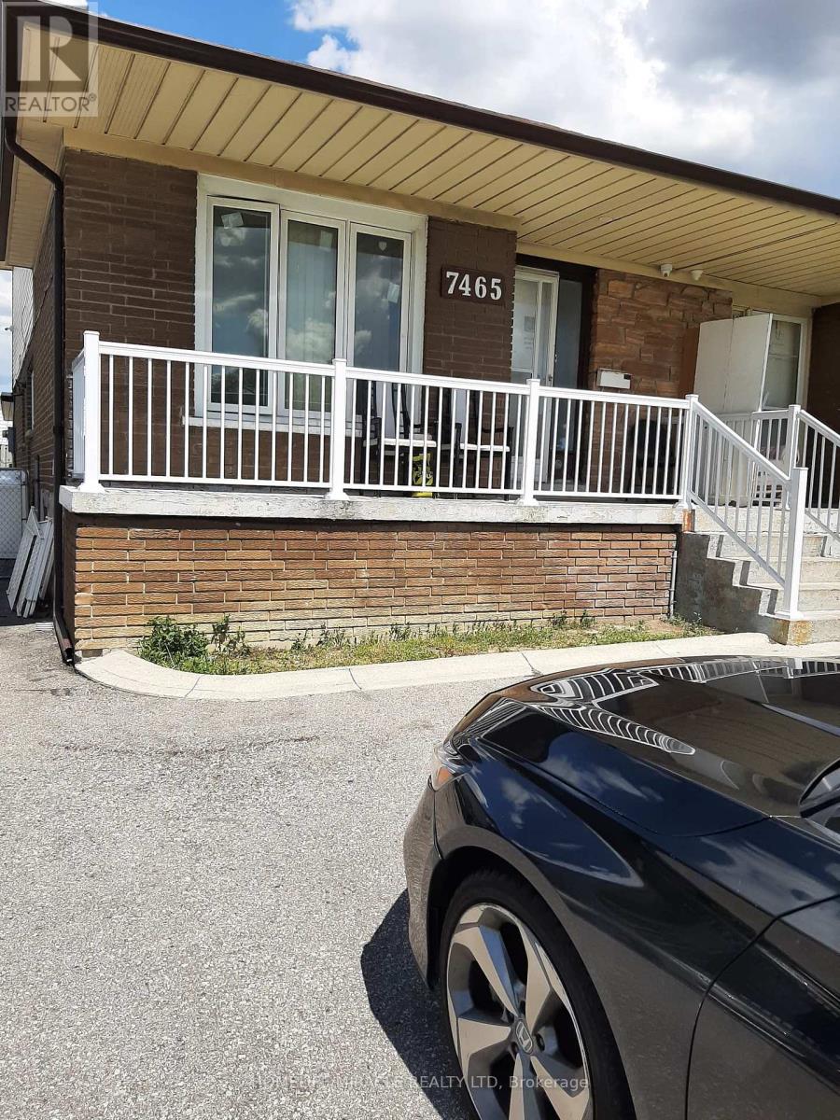240049 Wilcox Side Road
Georgian Bluffs, Ontario
Summer is here and your backyard oasis is ready!! This fully renovated stunning home near Owen Sound is giving resort vibes! Offering not one but TWO garages! Yes, one even has a kitchen and bathroom of its own. Your private backyard is a dream resort. Featuring an In-ground pool (2021), custom built in wood stove Sauna hugs the pool deck, silo-turned fire pit hangout and an oversized covered porch with built in hot tub for those sunset cocktails! All on a peaceful 1 Acre country lot where there is space to play, grow, and chill without sacrificing style. Extra wide fully paved driveway allows plenty of room the entertain and park your toys. If you're in your family era or your live-your-best-life era this place gets it! Fully up-dated from top to bottom all since 2020. Some of the many new updates include, kitchens, bathrooms, flooring, doors, trim, detached & attached garage and so much more! Your dream home and backyard oasis is finally on the market! Contact your Realtor to book your private tour today! Roof (2020), Rear Covered Deck (2020), Car Garage (2020), Siding (2020), Some Windows (2020), Pool & Pool Shed (2021), Finished Basement (2020) (id:56248)
81572 Lucknow Line
Ashfield-Colborne-Wawanosh, Ontario
Escape the city and embrace country living at this 34-acre hobby farm with gorgeous sunrises and sunsets. Offering a perfect balance of privacy and rural charm, this property is an ideal retreat. In addition to 29 acres of workable land, this hobby farm features a secluded setting on a paved road with friendly neighbours, attractive bungalow, a 52 x 36 shop/ barn with stalls, fenced paddock areas, screened in gazebo for R&R and garden shed. Enjoy connectivity (Hurontel fiber internet, cell coverage) and close proximity to the Maitland River, Morris Tract, Benmiller Falls, Maitland Trail and G2G rail trail. The home boasts 4 bedrooms, 2 baths, an inviting gas fireplace, large eat in kitchen with quartz countertops and country views. The primary bedroom offers double closets and ensuite. A double car attached garage enters into the mud room, providing ample storage, and access to the outdoor, screened in gazebo. The lower-level has in-floor heat, a full walk out, enhanced by large windows, and a 200-amp breaker panel plus generator panel. The shop/barn is ideal for storage, hobbies, and animals. The shop features a large roll-up door, loft for hay storage, 60-amp/220V electrical panel, concrete floor, and water. The stalls previously housed chickens, goats, alpacas, deer, and sheep. Whether you're looking for a hobby farm, a country property with storage, or a peaceful place to call home, this property offers it all. Work the land, or rent it out to cover utilities and property taxes. Enjoy the best of rural living, but dont miss this first time offered, rare opportunity, located just 10 minutes from the town of Goderich and the shores of Lake Huron. (id:56248)
63 Brook Street Unit# Upper
Cambridge, Ontario
Discover the charm of this bright and spacious upper-level unit in a stately red brick duplex, located on a quiet residential street in East Galt. This well-maintained 3-bedroom unit blends timeless character with modern convenience and offers a comfortable, private space ideal for professionals, couples, or small families. Set within a legal non-conforming duplex, this upper unit features its own private entrance, separate hydro meter, and in-suite laundry for ultimate independence and ease. Large windows flood the space with natural light, highlighting the home’s charming details and warm, inviting atmosphere. The layout offers a generous primary bedroom, two additional bedrooms, a full bath, and a functional kitchen with plenty of storage. Located just minutes from the Grand River, downtown Galt, the Gaslight District, shops, dining, live theatre, and walking trails, this home offers exceptional walkability in one of Cambridge’s most vibrant communities. Rent includes parking for two vehicles and access to a peaceful shared backyard. Available now for $1,950/month plus hydro and 50% of gas and water. This is a rare opportunity to enjoy character-filled living in a prime East Galt location. Book your private tour today! (id:56248)
187 Mother's Street
Glanbrook, Ontario
Welcome to 187 Mother’s Street in Hamilton – a stunning Sonoma-built home that combines luxury, function, and style in every detail. This beautifully upgraded property features a thoughtful layout perfect for growing families or multi-generational living. All bedrooms offer ensuite access, including two with convenient Jack & Jill bathrooms, ensuring comfort and privacy for everyone. Step inside to discover a gorgeous open-concept kitchen with premium finishes, seamlessly flowing into a spacious great room ideal for entertaining or relaxing with family. The finished basement adds incredible versatility with additional living space, storage, and room to grow. Outside, enjoy a deep, fully fenced backyard – perfect for kids, pets, or summer gatherings. Every inch of this home reflects quality craftsmanship and care, from the upgraded fixtures to the functional layout and ample storage throughout. Ideally located in a desirable neighbourhood close to parks, schools, and amenities, this is a rare opportunity to own a truly move-in ready home that checks all the boxes. (id:56248)
705 River Road E
Wasaga Beach, Ontario
Commercial / Tourism Zoning. This property has 2 units unit #2 & #7 with 480 sq.ft. each. Both are rented annually. Each unit includes a fridge and stove. (id:56248)
19 Central Market Drive
Haldimand, Ontario
Gorgeous, Beautiful 3 Storey Freehold townhouse offers 3 Bedrooms & 2 bathroom, Welcome You to Modern Living. Spacious Living / Dining Room with Balcony. Vinyl exterior elevation and 9-foot ceiling in 2nd floor and hardwood floor stained oak stair. The master bedroom includes a walk-in closet and an ensuite bath, providing a personal retreat. 2 Balconies and 2 Parking Spaces. . Close to Schools, Shopping mall, Restaurants and Parks. Easy Access to Major Highways. Very close to Hamilton International Airport, Mount Hope Community, Port Dover,HWY6, HWY403 & Hamilton. No survey available. Lock box for easy showing (id:56248)
42 Meadow Wood Crescent
Hamilton, Ontario
This fantastic FREEHOLD end-unit townhome offers 3 spacious bedrooms, 3.5 bathrooms, and over 1,600 sq ft of above-grade living space plus a fully finished lower level situated on a premium pie-shaped lot in a quiet, family-friendly neighborhood! The open-concept main floor features hardwood floors, smooth ceilings, pot lights, crown molding, and a large updated eat-in kitchen with granite countertops, stainless steel appliances, and airy white cabinetry. A large walk-in pantry, generous foyer, family room, and 2-pc powder room complete the main level. Upstairs you'll find solid wood stairs leading to 3 bedrooms, all with hardwood floors and California shutters. The primary suite includes a walk-in closet and a beautifully renovated 4-pc ensuite with dual vanities and an oversized shower. The finished basement adds a large rec room, laundry, storage, and a brand-new full washroom perfect for guests. Outside, enjoy a wide no-sidewalk driveway with parking for 3 cars, single-car garage, stamped concrete patio, large fully fenced backyard, and oversized shed. All located close to schools, parks, Cineplex, restaurants, trails, sports complex, and shopping, with easy access to the LINC, Red Hill, QEW & Hwy 403. (id:56248)
45 River Road
Brant, Ontario
Welcome home to 45 River Road, a spotless 1.5 storey family home situated on a deep 100' x 200' lot in Brant Countys peaceful rural countryside. Offering 4 bedrooms, 2 bathrooms over 1982 sq ft above grade plus additional living space in the lower level with separate walk up entrance to the garage. The home features a timeless brick and stone exterior, new roof ('24), an attached 1.5-car garage with a loft for storage and a newly built front porch ('25). This entire home has been professionally painted ('25) from the doors to the trim to the crown moulding! Step inside to a bright main floor with recessed lighting, updated fixtures and large windows that fill the space with natural light. The layout offers excellent sight lines & an open, airy feel throughout. The living room has a gas fireplace with stone facade and large bay window over looking the large front yard. The kitchen is equipped with stainless steel appliances including fridge ('23), stove, and over-the-range microwave with integrated hood ('23). A centre island adds extra storage, seating and includes a built-in dishwasher ('23). From the kitchen, walk out to an expansive raised wooden deck. Two main floor bedrooms offer generous closets & new carpet ('25). A 4pc bathroom with a tub/shower combo completes this level. Upstairs there are two spacious bedrooms, each with ample closet space, along with a 4pc bathroom. The basement has two large recreation areas, a spacious storage/laundry room with a newer washer & dryer ('20) and walk-up access to the garage. The deep & lush backyard features a huge deck to take in the views of the countryside, expansive green space and a private firepit. Additional features include driveway parking for 10, new parging ('25), windows ('15), well pump & UV filter updated ('15) maintained yearly. Located in a quiet pocket of rural Brant County, this property combines the comfort of a spacious family home with the privacy and room to roam that only country living can offer. (id:56248)
309 - 15 Wellington Street S
Kitchener, Ontario
Experience the height of urban living at 309-15 Wellington Street S in the heart of Kitchener's vibrant midtown. Station Park stands out as a premier condo development in the bustling Innovation District, perfectly situated along the LRT line, near the expanding Google campus, and Grand River Hospital, embodying luxury and convenience in Kitchener's urban core. This 621 SF, 1 bed/1 bath, west-facing contemporary condo features a bright and spacious, open concept design, a modern kitchen with backsplash, leading to a spacious living and dining area and extending to an expansive private terrace thats rarely offered in condo living, with panoramic city views and ample space for outdoor entertaining. Vinyl plank flooring throughout adds to the suite's contemporary appeal. The generously sized primary bedroom maximizes the living space, complemented by in-suite laundry and 1 underground parking spot. Station Parks exclusive amenities enrich the living experience, including a premier lounge, aquatics room, amenity kitchen, private dining room, fitness centre, Peloton studio, party room, 2-lane bowling alley, a landscaped terrace with cabanas, and more! Located in Kitcheners Innovation District, Station Park is synonymous with sophisticated urban living, offering easy access to downtown, Victoria Park, and the ION light rail. Adjacent to key landmarks like Google's HQ and Grand River Hospital, and just steps from lively shops and dining, Station Park is an ideal haven for professionals and urban dwellers seeking a connected and vibrant lifestyle. (id:56248)
112 Anderson Avenue
Haldimand, Ontario
Designed with privacy and flexibility in mind, this unique layout offers a peaceful upper-level primary suite paired with two spacious, sunlit lower-level bedrooms perfect for teens, guests, or a home office setup away from the main living area. Welcome to 112 Anderson Ave where charm meets convenience! This beautifully updated bungalow is full of surprises, offering 1,298 sq. ft. of stylish living space on the main floor, 1+2 bedrooms + a main floor den, and all the cozy, country vibes just 2 minutes from Sobeys, Home Hardware, and other town amenities! Situated on a mature 104 x 150 lot, you'll love the peaceful setting that feels like you're tucked away in the country, yet everything you need is right around the corner. Step inside to a bright, open-concept layout featuring a chic, country kitchen with loads of cabinetry, quartz counters and a peninsula that's perfect for casual dining or entertaining. The kitchen flows effortlessly into the dining and living areas, all lined with windows that flood the space with natural light. The main floor offers a generous primary bedroom, a spacious 4-piece bath with in-suite laundry, and a versatile den that could easily become a bedroom or home office. And don't miss the bonus 4-season sunroom that spans the width of the house ideal for morning coffee or extra living space year-round, with patio doors leading to the rear deck. Downstairs, the fully finished basement adds rustic charm with trendy pine accents, a cozy gas fireplace, luxury vinyl plank flooring, and a large rec room that's perfect for hosting family and friends. You'll also find two spacious bedrooms, giving this home plenty of room to grow. Outside, enjoy a cute front porch, beautiful landscaping, and plenty of space to play or garden. Whether you're a first-time buyer, downsizer, young family, or commuter, this home checks all the boxes and at a price that's hard to beat. Country calm. City close. Come see for yourself! (id:56248)
26 Alexander Avenue
Brant, Ontario
Welcome to your next chapter in one of Paris, Ontarios most beloved and historic neighbourhoods. This beautifully updated 3-bedroom + office (or optional 4th bedroom), 2-bathroom home perfectly combines classic charm with modern functionality. From the moment you arrive, the classic all-brick exterior and inviting curb appeal set the tone. Inside, you'll find brand-new vinyl flooring throughout durable, stylish, and ideal for modern living.The open-concept living and dining area offers a warm and spacious setting for both daily life and entertaining. The bright, updated kitchen features modern appliances, generous cabinetry, and a picture window overlooking the private backyard. Enjoy your morning coffee or evening meals on either the newly updated front or back deck, perfect for relaxing or hosting outdoors.Upstairs, you'll discover two generous bedrooms, a full bathroom, and the convenience of second-floor laundry. On the main floor, a flexible layout includes a third bedroom and a separate office or sitting room ideal for working from home, a guest room, or even a dedicated nursing space for multigenerational needs.The large backyard offers endless opportunities from gardening and play areas to outdoor dining or peaceful retreat zones. There's room to bring your vision to life. Located on a quiet, tree-lined street, this home is just minutes from the heart of downtown Paris where historic charm meets small-town vibrancy. Stroll the cobblestone streets, explore riverside trails and enjoy boutique shopping, cozy cafes, and a welcoming community atmosphere that's hard to find anywhere else. (id:56248)
30 English Lane
Brantford, Ontario
This charming 2-storey home in West Brant, Brantford, Ontario, is a true gem, offering 1616 sq ft of comfortable living space with 3 spacious bedrooms and 2.5 bathrooms. Step inside to a bright and inviting main level featuring gleaming wood floors and an abundance of natural light streaming through big windows. The heart of the home, the kitchen, has been tastefully upgraded with brand new quartz countertops, a matching quartz backsplash, and new appliances, creating a sleek and modern space perfect for culinary adventures. You'll also find newly installed potlights on the main floor, enhancing the contemporary feel, along with two flexible separate family rooms on the main floor that can adapt to your needs. The bathrooms have also been updated with new quartz countertops, adding to the home's refined appeal. Outside, you can enjoy an expansive deck, ideal for entertaining or simply relaxing. A convenient garden shed provides extra storage. There's extra car space for parking outside. A smart space to sit at the front offers a versatile area for relaxation. For added convenience, the home comes with two garage door openers and an optional alarm system. This home's prime location in West Brant offers unparalleled access to everything you need within the growing community of Brantford. You'll be close to parks and scenic trails. Major amenities are: a walk-in clinic, Indian grocery stores and restaurants, a shopping plaza, schools, colleges, and Tim Horton. West Brant is known for its newer subdivisions and family-friendly atmosphere, making it a highly desirable and popular area. This home truly combines comfort, style, and convenience in one desirable package with move in ready! Don't miss out on this fantastic opportunity. Book your showing today! (id:56248)
C231 - 330 Phillip Street
Waterloo, Ontario
Welcome to ICON 330, one of Waterloos most sought-after student housing developments! Whether you're an investor or a parent looking for a smart way to support your student, this unit offers exceptional rental potential. Here are the top 5 reasons this unit is the ultimate investment: 1.UNBEATABLE LOCATION: Walk to both University of Waterloo and Laurier! A short bus ride gets you to Conestoga Mall, The Boardwalk, Costco, TNT Supermarket and other key amenities. Better yet, enjoy the many storefront shops and restaurants at the bottom of the building. Everything a tenant needs is right at their doorstep. 2. HIGH RENTAL DEMAND: Situated between two major universities, this area has constant rental demand. 3. STYLISH FEATURES AND LAYOUT: The unit boasts two full bathrooms, large bright windows, in-suite laundry, and free WiFi. 4. TURNKEY - Save time and money this unit comes with TV, couch, dining table, bar stools, desks, and more. Just bring your tenants! Its a seamless, turnkey investment. 5. RESORT STYLE AMENITIES: Enjoy access to an expansive fitness center, full basketball court, games room, media room, multiple study spaces, rooftop patio, and bike storage. You'll be hard pressed to find amenities like this with an 8th floor view! Controlled 24/7 access with individual fobs ensures safety and peace of mind. Whether you're expanding your portfolio or securing housing for your university student, ICON 330 checks all the boxes. Book your private showing today and see why this is one of Waterloo's smartest investments! (id:56248)
35 Banbury Drive
Hamilton, Ontario
Bright, spacious and clean freehold 2 bedroom town home on a quiet Ancaster street in the Meadowlands! Close to amenities, schools and parks. There is a very livable and comfortable use of space throughout. Dimensions are generous and welcoming. Sliding doors walk out to a private and lush garden with a deck for entertaining or just relaxing. Both bedrooms are large and have their own separate ensuite baths. Main floor 2 piece bath as well. The basement houses a large rec room and laundry room as well as utility room. It's a perfect teen retreat or getaway space! The current owners have done a load of upgrades including windows and doors, furnace and AC, insulated garage door, driveway, window blinds and decor! The home is a pleasure to show. Main floor is hardwood and ceramic with a cozy broadloom upstairs. The recently paved drive has parking for 4 cars and the garage is a full double-wide - with interior entrance and a man door to the rear yard. The neighbours are lovely and the care taken by surrounding homeowners is evident as you drive up. These town homes rarely come on the market! Available immediately. (id:56248)
22 Towes Lane
Bancroft, Ontario
STUNNNING 3 bedroom home or cottage on quiet spring fed Stimears lake, a non motor lake for your quiet enjoyment! 2 acres of beautiful mature trees with 120 feet of waterfrontage gives you plenty of space and privacy and a tree house for the kids! Located within 10 minutes to Bancroft with hospital and all amenities. Low operating costs with geothermal heat and air conditioning, drilled well and septic. Gorgeous kitchen featuring granite counters, subzero fridge, ss appliances. about 3000 sqft of living space, 2 large stone fireplaces, large deck and walk out basement. Great place for year round fun! Close to snowmobile trails, rec center and more! Please see Virtual tour. (id:56248)
92 New York Avenue
Wasaga Beach, Ontario
Welcome to this beautifully maintained 2 bedroom, 2 bathroom bungalow in the desirable Park Place community. Set on a private lot backing onto a treed greenbelt, this home offers direct access to a maintained forest walking trail, perfect for peaceful strolls and outdoor enjoyment. Inside, the open concept layout is warm and inviting, featuring a stunning chefs kitchen with a large island and stainless steel appliances. The spacious primary bedroom includes a walk-in closet and a private ensuite. Enjoy the convenience of interior access to the garage and a thoughtfully designed floor plan that maximizes natural light and comfort. Park Place offers more than just a home, its a lifestyle. Surrounded by golf courses, scenic trail systems, serene ponds, Marwood Lake, and close to the beach. Residents also enjoy access to the community recreation centre, which features a saltwater pool, fitness classes, games, and regular events for endless entertainment and connection. This is the perfect place to relax, explore, and enjoy low-maintenance living in a vibrant and welcoming setting. (id:56248)
1808 - 3100 Kirwin Avenue
Mississauga, Ontario
Presenting A Meticulously Maintained Two-Bedroom Condominium, Complete With A Spacious And Adaptable Den-Ideal For A Dedicated Office Or An Extra Bedroom. The Bright, Open-Concept Living Room Seamlessly Connects To An Expansive Private Terrace, Providing The Buildings Finest, Unobstructed Vistas Of The Toronto Skyline. Both Bedrooms Offer Substantial Space And Ample Storage Solutions. The Kitchen Is Thoughtfully Designed With Extensive Cupboard Space And A Comfortable Breakfast Area. This Unit Features Two Full Bathrooms, Convenient Ensuite Laundry, And A Secure Storage Locker. Residents Benefit From Inclusive Maintenance Fees Covering All Utilities, Cable Tv And Internet. Located Within A Premier Building, This Residence Offers Easy Access To Major Highways, Reputable Schools, Local Parks And Diverse Shopping Destinations. (id:56248)
2421 - 2 Eva Road W
Toronto, Ontario
Bright and move-in ready 1-bedroom plus den condo in the luxurious West Village Tower 2 by Tridel, located in vibrant Etobicoke. This stunning unit features an open concept layout with a versatile den perfect for a study or extra living space. Enjoy a modern open concept kitchen with stylish finishes and a desirable west exposure that fills the space with natural light. Residents benefit from state-of-the-art amenities including 24-hourconcierge, indoor pool, fitness centre, and party room. Ideally situated close to major highways (including Hwy 427), Sherway Gardens Mall, and just one bus ride to Islington subway station, this home offers convenience and lifestyle in one of Etobicokes most sought-after communities. Don't miss this exceptional opportunity to live in a vibrant urban village designed by Tridel. (id:56248)
405 Erindale Drive
Burlington, Ontario
Public: SOUTH BURLINGTON SERENITY!! Tucked away on a peaceful, tree-lined street in Burlington, this charming carpet-free 3+1 bedroom, 2 bathroom home fully equipped with an on ground pool captures the essence of Muskoka living-right in the city. Enjoy the warmth of natural light and hardwood-style flooring throughout, paired with the added bonus of a fully separate basement apartment, perfect for in-laws, guests, or extra income. Whether you're hosting lively summer gatherings, enjoying a peaceful morning swim, or lounging in the sun with your favorite book, this backyard is designed for both fun and tranquility. Surrounded by a spacious patio and lush landscaping, it's the perfect place to unwind, entertain, and create unforgettable memories. As the sun sets, the poolside ambiance transforms into a serene escape under the stars. Welcome to resort-style livingright in your own backyard. This wonderful home is situated in one of the most desirable and walkable neighborhoods. Perfectly positioned, this residence offers unparalleled convenience with grocery stores, public transit, parks, a serene lake, and places of worship all within walking distance. The community is vibrant and friendly, with coffee shops, local restaurants, and everyday essentials just around the corner no car required. Whether you're looking to simplify your lifestyle, stay connected, or enjoy nature without sacrificing convenience, this location has it all. The upgrades include: basement apartment 2024, furnace 2024, electrical panel and large windows in basement 2024, A/C, B/I dishwasher & fridge 2021, family room upgrade with all new picture windows and gas fireplace 2020, roof and B/I microwave 2020, expansion of deck area 2019 Whether you're strolling to nearby schools and shops or taking a sunset walk to the lake or forest trails, every day here feels like a retreat. With easy access to major highways, it's an ideal haven for those craving both serenity and connection. Don't miss this one!! (id:56248)
1187 Mcbride Avenue
Mississauga, Ontario
Fall in love with this turnkey 3-bedroom, 2.5-bath semi-detached gem, offering the perfect blend of modern elegance and family-friendly comfort in Mississaugas desirable Erindale community. Step into a sun-filled, open-concept layout, freshly painted throughout (2025), featuring a spacious living and dining area that flows seamlessly into the renovated eat-in kitchen, complete with quartz countertops & matching backsplash, and stainless steel appliances. From here, walk out to your private garden and patio a peaceful retreat for weekend gatherings or after-dinner relaxation. The main floor includes an updated 2-piece powder room, while upstairs features a renovated 4-piece bathroom and a generous primary bedroom with his & her closets. Original hardwood floors throughout add timeless charm, and a long list of smart upgrades ensures lasting comfort and efficiency: windows (2018), front porch enclosure and walkway (2019), eavestroughs with leaf guards (2021), additional attic insulation (2021), roof sheathing and shingles (2021) tankless water heater, and new driveway (2024). You'll also appreciate the heated garage with a built-in workbench perfect for hobbies, storage, or year-round convenience. Perfectly located near top-rated schools, public transit, UTM, Erindale GO, scenic trails, shopping, and major highways, this home is ideal for first-time buyers or growing families ready to step confidently into homeownership. This is more than a house its a smart investment in lifestyle, comfort, and long-term value. (id:56248)
804 - 2665 Windwood Drive
Mississauga, Ontario
Enjoy breathtaking views from this beautiful 3-bedroom condo in central Mississauga. Offering bright, unobstructed views of parks and the cityscape, this unit features 3 spacious bedrooms, 2 baths, in-suite laundry, and an open-concept living area with a balcony. The updated kitchen boasts quartz countertops and stainless steel appliances. Private bedrooms include a primary suite with a 2-piece ensuite and walk-in closet. Added perks: Additional storage, full-sized laundry, hardwood floors, and custom blinds. Building amenities include underground parking with car wash, party room, bike room, and visitor parking. Ideally located near Erin Mills and Britannia Road, with easy access to Meadowvale town center, community center, Lake Wabukayne and Lake Aquitaine parks and trails. ** All utilities included in rent** (id:56248)
2421 Speyside Drive
Mississauga, Ontario
Spacious & Versatile 4-Level Home main and upper level for Rent . Ideal for Families or Stuents !Welcome to this beautifully updated and spacious unit, located on a quiet, family-oriented crescent in one of the city's best hidden gem neighborhoods peaceful, convenient, and still affordable! 3Bedrooms | 3+ Bathrooms | Separate Entrances | Private Lot Features:Bright, modern kitchen with breakfast area Separate dining room and large family room with wood-burning fireplace ,Updated roof, windows, furnace, garage doors & 200 Amp panel. Location:Easy access to QEW & Hwy 403Great schools and family amenities nearby Close to Dundas shopping and a short drive to the GO Station Move-in ready! Perfect for professionals, families, or anyone looking for flexible living options. Dont miss this opportunity contact us today to book your viewing! (id:56248)
1203 Willowbrook Drive
Oakville, Ontario
Welcome to this stunning 4-bedroom home nestled on a premium lot in the heart of South Oakville. Boasting an expansive driveway and a beautifully maintained inground pool, this property offers both space and style for comfortable family living and entertaining. Located in a prime, sought-after neighbourhood, you're just minutes from top-rated schools, scenic parks, the library, lakefront trails, and a variety of shopping and dining options. Whether you're a family looking to settle in a vibrant community, a developer, or someone dreaming of building a custom home, this property presents an exceptional opportunity in one of the most desirable areas in Oakville. (id:56248)
7465 Catalpa Road
Mississauga, Ontario
Incredible Opportunity in the Heart of Malton, Mississauga! This spacious 7-bedroom + solarium home offers unmatched flexibility perfect for families who want to live upstairs while earning rental income from the lower level, investors looking for a fully leased income-generating property, or those who prefer to enjoy the entire home for themselves.Thoughtfully maintained and upgraded, the home features two full kitchens with granite countertops, three full washrooms, no carpet throughout, and a separate entrance to the basement unit, maximizing rental potential and privacy. The property has had recent key upgrades to ensure long-term value and low maintenance. The roof was replaced in 2021, along with three large front-facing windows. The expansive driveway, redone and extended to the backyard in 2021, comfortably accommodates 4 vehicles. In 2025, a new front porch railing was installed, and a brand-new furnace was added, enhancing energy efficiency and comfort. Set on a generous lot with a large backyard, this property offers space rarely found in the area. Located in the heart of Malton, Mississauga, it provides easy access to all essential amenities and public transit, making it an ideal choice for families, tenants and a solid long-term asset for investors. Whether you're expanding your portfolio or entering the market with a high-yield property, this income-generating home delivers on all fronts. (id:56248)


