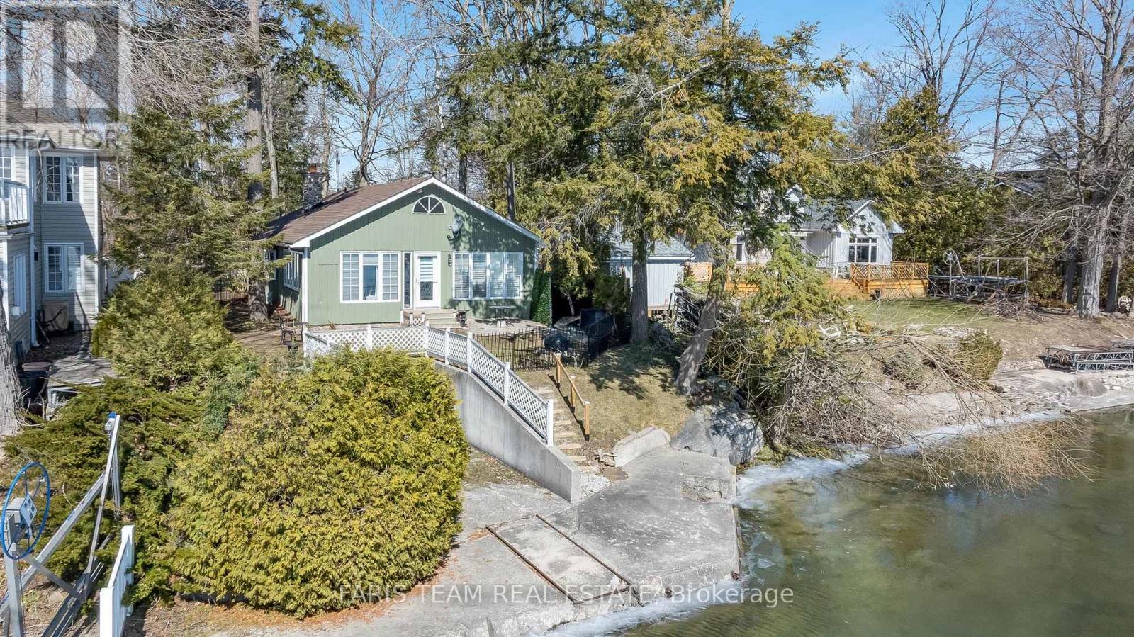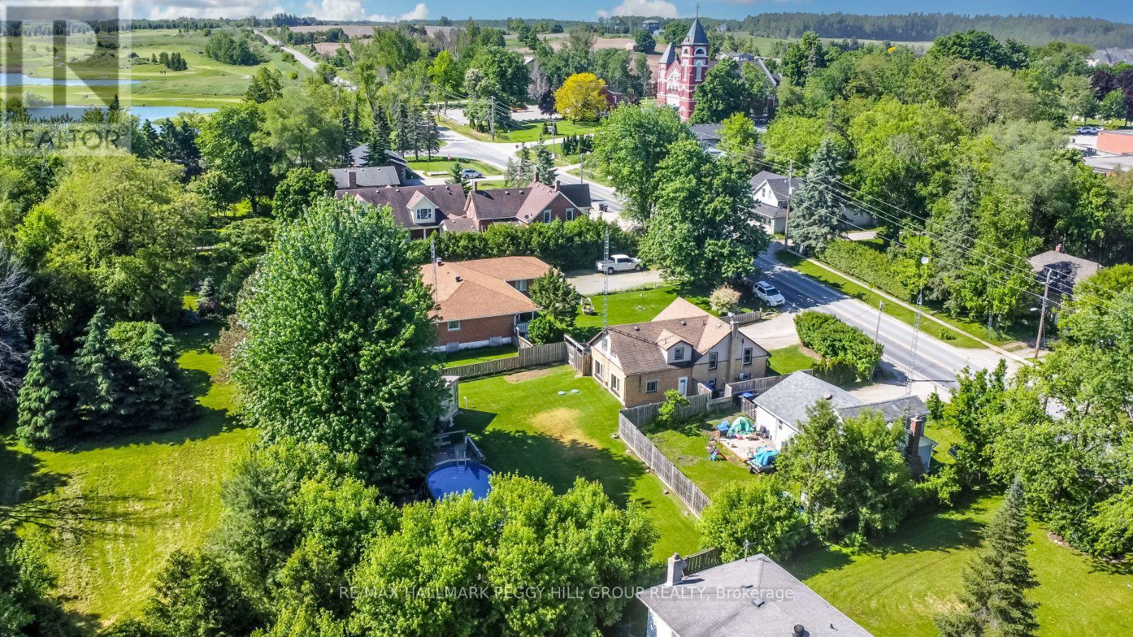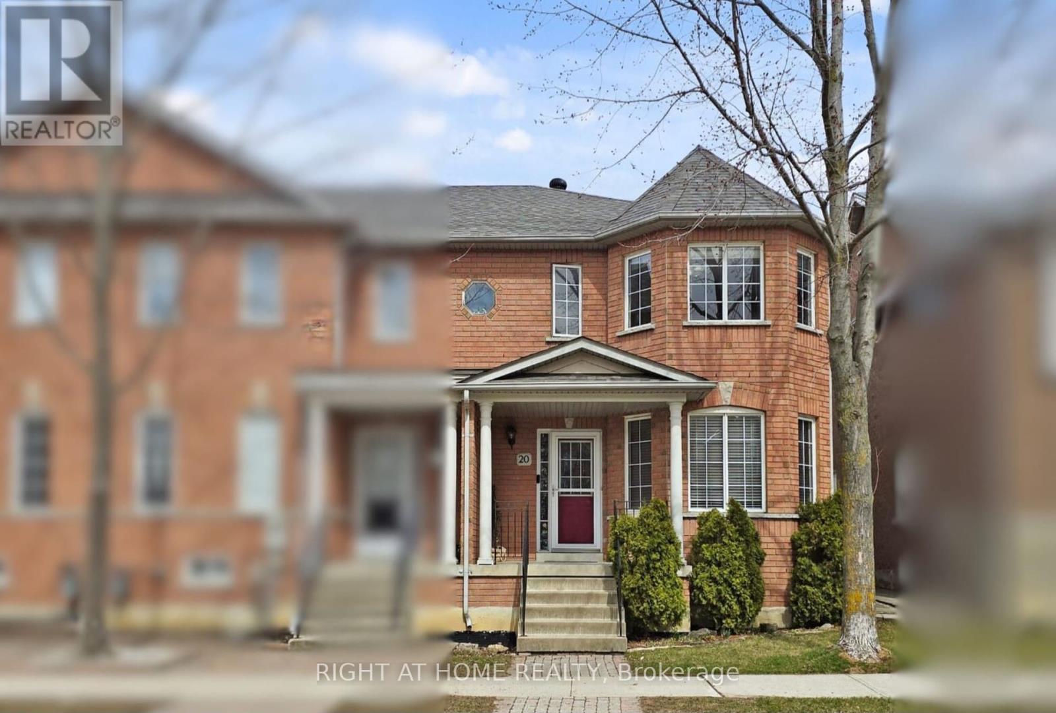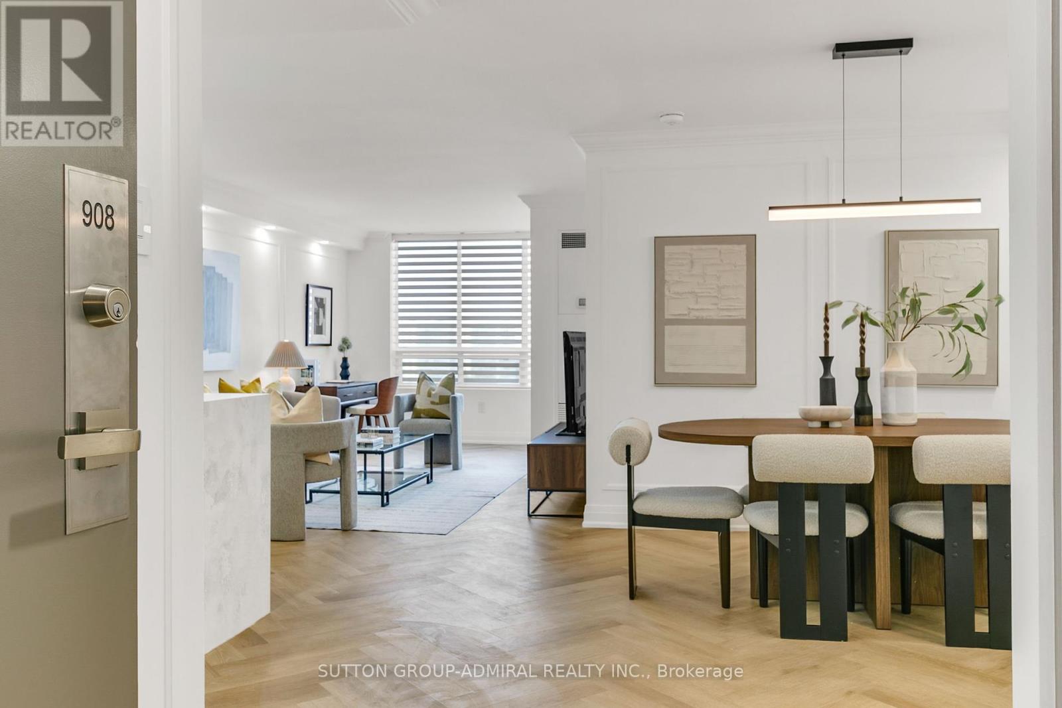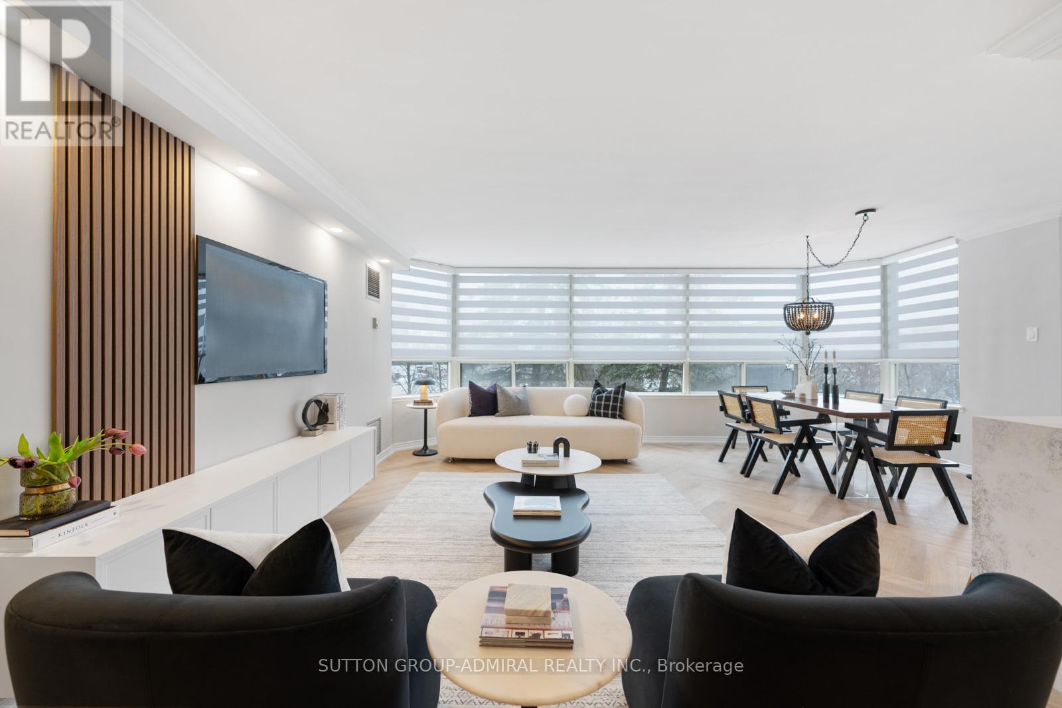12 - 2 Ramblings Way
Collingwood, Ontario
Welcome to Rupert's Landing, Collingwood's only exclusive gated community! 3 bedroom, 2 1/2 bath condo with 1430 sf of spacious & comfortable living space. The main floor offers a living room w/gas fireplace & walkout to deck, separate dining area, powder room & laundry/storage space. The 2nd floor accommodates the primary bedroom featuring a 4 piece ensuite & access to private deck, along with two additional bedrooms & a second 4-piece bathroom. Other features are two outside exclusive lockers adjacent to the condo, recently installed high efficiency electric baseboards & 3 portable highly efficient A/C units. Rupert's Landing cultivates a strong sense of community and is renowned for its outstanding amenities. Enjoy the private beach, indoor pool, gym, tennis courts & pickleball courts. The marina provides storage racks for kayaks & paddleboards and boat docking at the private marina (docking fees apply). Take advantage of the nearby skiing, golfing and hiking/biking trails. **EXTRAS** Maintenance fees include Bell Fibe - 1.5 Gh Internet and the Better TV Package (id:56248)
4216 Mountain Street
Beamsville, Ontario
**Development Opportunity in Beamsville - Prime Location** We are pleased to offer a unique development opportunity in the heart of Beamsville, consisting of two combined lots totalling just over half an acre of land. This prime property is located in close proximity to all major amenities (walking distance to downtown) and offers convenient access to the QEW Highway, making it an ideal site for future development. The property presents a variety of development options, including the potential for a 9 unit townhouse complex. Preliminary design plans are available for review, providing a clear vision of the possibilities for this site. Please note, the two lots (4220 Mountain St and 4216 Mountain St) must be sold together, offering a substantial area for your development plans. This is an exceptional chance to invest in a rapidly growing area with tremendous potential. We ask that all interested parties refrain from visiting the site directly. (id:56248)
2855 Purvis Street
Innisfil, Ontario
Top 5 Reasons You Will Love This Home: 1) Situated on a peaceful dead-end street, this hidden gem offers direct access to the sparkling waters of Lake Simcoe, creating a private lakeside retreat with show-stopping views 2) Year-round three bedroom home offering a timeless aesthetic, an open-concept living and dining area, a striking stone fireplace adding warmth and character, and California shutters framing the large windows, bathing the space in natural light 3) Generously sized eat-in kitchen inviting lively gatherings, while just outside is the deck against the backdrop of breathtaking scenery 4) Enjoy effortless water access with gentle entry steps leading to shallow shoreline, while deeper waters provide the ideal docking spot for larger boats, all complemented by a sturdy concrete break wall with a boathouse foundation already wired with hydro offering endless possibilities for storage or future expansion along with the added convenience of municipal services and natural gas at the road 5) Just a short walk to the public beach and park, minutes from local amenities and only 45 minutes from Toronto, presenting an incredible opportunity to move-in or build your dream home on a highly sought-after east-facing waterfront property 1,384 above grade sq.ft. Visit our website for more detailed information. (id:56248)
2139 Adjala-Tecumseth Townline
New Tecumseth, Ontario
COUNTRY RETREAT ON AN EXPANSIVE LOT WITH IN-LAW POTENTIAL & EASY ACCESS TO DOWNTOWN & THE GTA! Nestled just a short drive from the heart of Tottenham, this delightful 5-bedroom, 2-bathroom home offers a peaceful escape from busy city life. Everyday essentials, restaurants, groceries, and community centres are all conveniently close by. Located just 30 minutes from the GTA, this home is ideal for commuters seeking a peaceful country lifestyle without sacrificing access to city amenities. Situated on a 0.23-acre lot, this property boasts an inviting above-ground pool surrounded by mature trees, providing privacy and a picturesque backdrop for outdoor living. Inside, you'll find generously sized principal rooms designed with a functional layout that flows seamlessly from room to room. The large eat-in kitchen features updated stainless steel appliances and ample storage to keep everything organized and within easy reach. This home also offers excellent in-law potential, making it ideal for multi-generational living. The spacious family room is the heart of the home. It has a cozy gas fireplace and large windows that flood the room with natural light, creating a warm and inviting atmosphere perfect for family gatherings or quiet evenings. Experience the perfect blend of country charm and modern convenience in this beautiful #HomeToStay near Tottenham and the GTA. (id:56248)
326 - 11750 Ninth Line
Whitchurch-Stouffville, Ontario
Welcome To 9th & Main By Pemberton Group. This Bright & Inviting Condo, Has One Bedroom, One Full Size Den, 2 Full Bathrooms & 9 Foot Ceilings. Located In The Heart Of Stouffville, Just 3 Minutes Away From The Stouffville Go Train Station & Easy Accessibility To Hwy 404 & 401. There Is 685 Sq Feet Of Luxury Living To Enjoy, As Well As A Massive Terrace Which Measures 21' x 12'9", Which Can Be Accessed From Both The Living Room And The Primary Bedroom. The Terrace Has A Gas BBQ Connection, Water Bib And Sconce Lighting. The Eat-In Kitchen Has Stainless Steel Appliances Including A Gas Cooktop, Fridge, Oven, Dishwasher, Microwave & Chimney Hood.Additional Kitchen Features Include Cabinet Valence & Undercounter Lighting, Quartz Countertop, Backsplash, Stainless Steel Undermount Sink & Upgraded Soft Close Cabinets. The Primary Bedroom Has A Large Double Mirror Sliding Closet ,With Custom Closet Organizers ,Additional Custom Built In Cabinets, Custom Blinds, Walk-Out To The Terrace & A Luxurious 4 Piece Ensuite Featuring a Soaker Tub, Quartz Countertop & Designer Mirror & Light Fixture. The Full Size Den,Has A Motorized Double Wall Bed & Custom Cabinets, In Addition To The Large 2 Door Closet. The 2nd Bathroom Has A Frameless Glass Shower, Porcelain Wall & Floor Tiles, Quartz Countertop & Designer Mirror & Light Fixture. The Very Spacious Parking Spot Is Very Close To The Entry Door Of The Building And Has Been Upgraded With An EV Charging Station. The Locker Is Very Handy & Just A Few Steps Away. Features & Amenities Of The Building Include A Gorgeous Breezeway,Unique SMART SUITE DOOR LOCK by Latch, 24-Hour Concierge & Security, Golf Simulator, Multi-Purpose Party Room With Pool Table & Kitchen, Multi Functional Fitness Centre, Steam Room, Theatre, Library, Media Lounge, Children Room, Boardroom Workspace Guest Suites, Pet Wash Station. This Is An Amazing Condo Unit, In An Amazing, Well Maintained Building, That Anyone Would Be Proud To Call Home. (id:56248)
20 Decoroso Drive
Vaughan, Ontario
Welcome to 20 Decoroso Drive a beautifully maintained, move-in ready end-unit townhome located in the highly sought-after Sonoma Heights community of Vaughan. Offering over 2,100 sq. ft. of living space, this spacious 3-bedroom, 4-bathroom home features an open-concept layout with generously sized principal rooms. The large eat-in kitchen is equipped with stainless steel appliances, a built-in bar fridge, and ample cabinetry for all your storage needs. Additional highlights include gleaming hardwood floors, an elegant oak staircase, and a detached double-car garage with convenient rear lane access. Ideally situated near top-ranked schools, scenic parks, and a wide range of local amenities, this home is perfect for families seeking a welcoming, community-focused neighborhood. Enjoy easy access to major highways (400, 427 & 407), Vaughan Mills Mall, Canadas Wonderland, and the Al Palladini Community Centre making daily commutes and weekend outings a breeze .Don't miss your chance to own this exceptional property in one of Woodbridge's most desirable locations! (id:56248)
516 - 9471 Yonge Street
Richmond Hill, Ontario
|| Welcome To 'Xpressions' || Prime Yonge/16th Location In Richmond Hill Right Across Hillcrest Mall | Large 1 + Den Luxury Suite Fully Upgraded To Include: Dark Wide Plank Laminate Floors Through Out, Soaring 9' Ceilings, Floor-To-Ceiling Windows With A Bright West Exposure Featured Off Of Two Separate Walk-Out Balconies | Modern Euro-Style Open Concept Chef's Kitchen Featuring Quartz Countertops, A Gourmet Centre Island, Built-In Stainless Steel Appliances, High-End Custom Backsplash+++ Flawless Layout With No Wasted Space | Large Principal Bedroom | Also Offers Room-Like Den | Clear Panoramic Views Keep The Unit Bright All Day | Steps From All Amenities | World-Renowned Facilities | Includes Owned Underground Parking | Best Floor Plan In The Building (id:56248)
908 - 7601 Bathurst Street
Vaughan, Ontario
Absolutely Stunning 2 Bed, 2 Bath Condo Has Been Renovated Top To Bottom With Quality Finishings & Attention to Detail! Never Lived-In Since Complete Reno. Almost 1200 SqFt Of Living Space. Designer Decorated, Open Concept Has It All, Just Move In and Enjoy. Spa-Like Primary Ensuite With Marble Counters & Backsplash, New S/S Appliances, New Washer and Dryer, High End Waterproof Herringbone floors, Tons Of Lighting, New Interior Doors, Hunter Douglas Zebra Blind Window Coverings, Crown Mouldings, Panelling, Closet Organizers, 1 Exclusive Parking Spot. (id:56248)
931 - 33 Cox Boulevard
Markham, Ontario
Experience luxury living at the prestigious Tridel Circa 1 Condo + Situated in the covetedcommunity of Unionville in Markham + Spacious 1 bedroom suite + 1 parking + Abundant naturallighting + 9 ft ceilings + 4 piece washroom + Open concept "U" shape design kitchen withgranite counters and standard size appliances + Stunning and grand lobby + Incrediblerecreational facilities. Enjoy the convenience of 24-hour concierge service and proximity toMarkham Civic Centre, Unionville High School, First Markham Place, and more. Easy access to404/407. Extras: Fridge, Stove, B/I Dishwasher, Microwave Range Hood, Washer, Dryer included."Premium building amenities include: 24-hour concierge, indoor pool, fitness centre, virtualgolf, visitor parking, guest suites, and meeting/party room. Minutes to First Markham Placeplaza, Markville mall, restaurants, coffee shops, grocery stores, Costco, parks, entertainment,and VIVA bus stop at your doorsteps + Convenient access to highways 404/407/Hwy 7 + This condooffers the perfect blend of luxury and convenience!EXTRAS:Fridge, stove, built-in dishwasher, microwave range hood, washer/dryer, 1 parking (id:56248)
304 - 7 Townsgate Drive
Vaughan, Ontario
This Absolutely Stunning 2 Bed, 2 Bath Corner Unit Condo Has Been Renovated Top to Bottom With Quality Finishings and Attention to Detail! Never Lived in Since Complete Reno. Designer decorated,Open Concept literally Has It All, Just Move In and Enjoy. Spa-Like Primary Ensuite With Ceasarstone Counters and Backsplash, New S/S Appliances, New Washer and Dryer, High End Waterproof Herringbone floors, Tons of Lighting, New Interior Doors, Zebra blind Window Coverings, black out blinds in bedrooms, Crown Mouldings, Panelling, Closet Organizers, Parking Spot for 2 Cars. (id:56248)
3 Claridge Drive
Richmond Hill, Ontario
Welcome to 3 Claridge Drive, a meticulously crafted custom home located in the prestigious enclave of South Richvale, one of Richmond Hill's most coveted neighbourhoods. Offering over 7,400 square feet (5,451 square feet above ground and 1,986 square feet below ground) of thoughtfully designed living space, this magnificent residence blends modern luxury with timeless elegance. The second floor features four spacious bedrooms, each with its own ensuite bathroom, ensuring comfort and privacy for every family member. The finished walk-out basement adds two additional bedrooms, perfect for friends, family or guests. The heart of the home is a chef's gourmet kitchen with state-of-the-art appliances and premium custom cabinetry. Floor heating under the main floor kitchen & all four bathrooms on the 2nd floor ensures luxurious warmth every day. Step through the formal dining room to the sun terrace, which leads to the professionally landscaped backyard, which backs onto the tranquil school park grounds, offering rare privacy and tranquillity. The walk-out basement also has direct access to the backyard. This home also features: remote-controlled wrought iron gates, custom-engineered wood floors, a heat pump and two AC outdoor units (owned), a Healthy Climate Solutions system for improved air quality throughout the home, two gas fireplaces for added ambiance, and a central vacuum system. Nestled in a tranquil, upscale neighbourhood, conveniently close to transportation, parks, and top schools, 3 Claridge Drive is more than just a luxury property; it's a forever home designed to nurture your family for generations to come (id:56248)
736 - 7171 Yonge Street
Markham, Ontario
Attention First Time Buyer: Excellent Opportunity To Live In This Well Maintained Large 1 Bedroom Unit At The Luxury World On Yonge Complex. One Of Best Practical Floor Plans In The Building, Open Concept Kitchen, Bright Living Room, Large Bedroom And Large Balcony With A Bright And Clear View Of East. Morden Kitchen, High-End Appliances, Granite Counter Top, Backsplash, 9 Feet Ceiling, Engineered Floor Through Out. Excellent Amenities: 24 Hours Concierge,Gym,Indoor Pool,Sauna,Hot Tub ,Party Room,Theatre, Guest Suit, Rooftop Garden, Bbq, Out Door Park. Direct Access To Indoor Shopping Mall,Food Crt, Restaurants, Supermarkets,Walk-In-Clinic, Dentist, And Shops.Minutes To TTC And Close To 401/407/404. A Must See! (id:56248)



