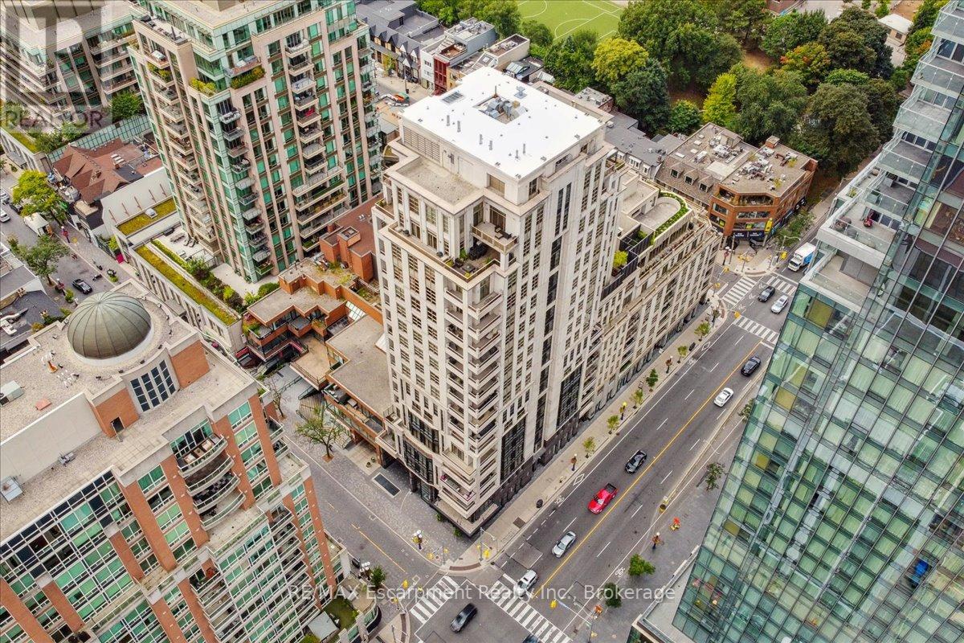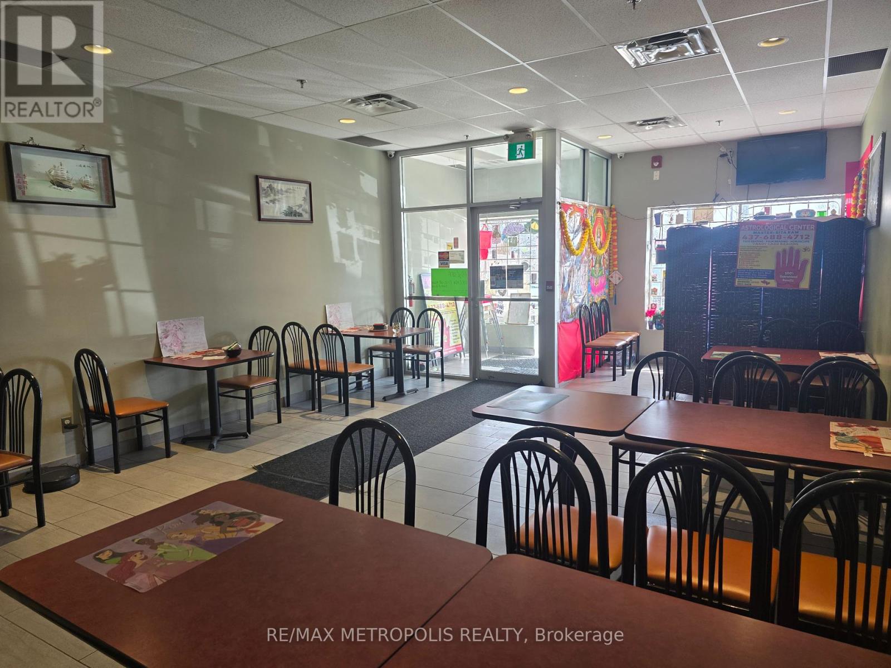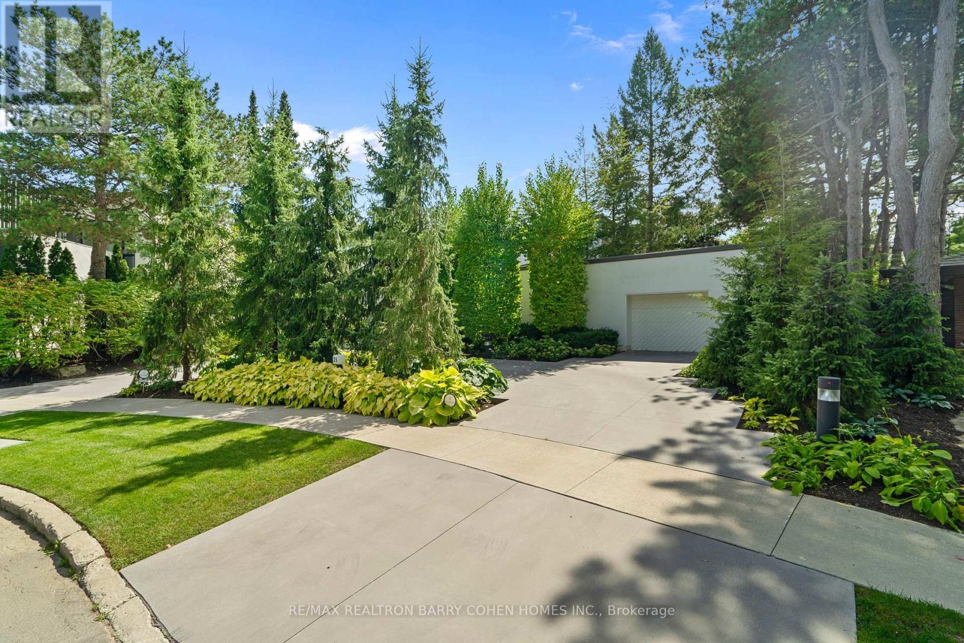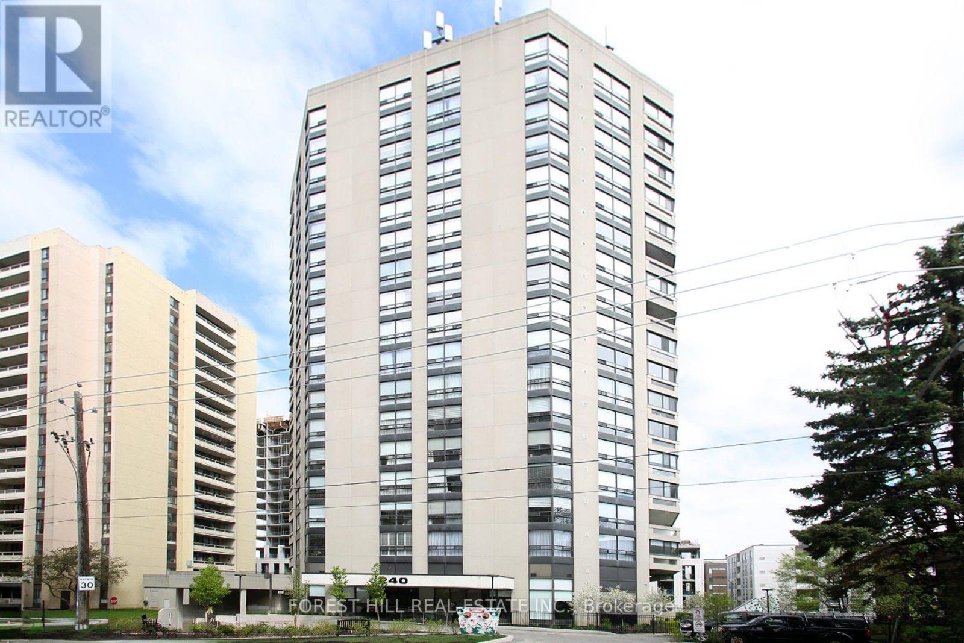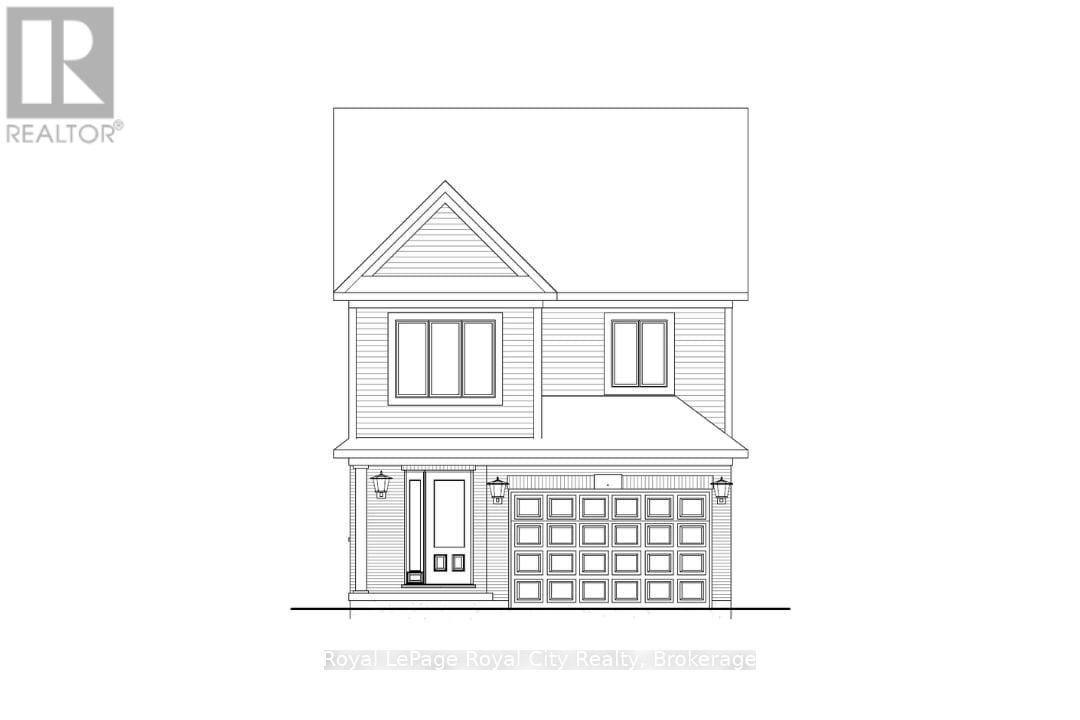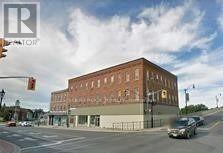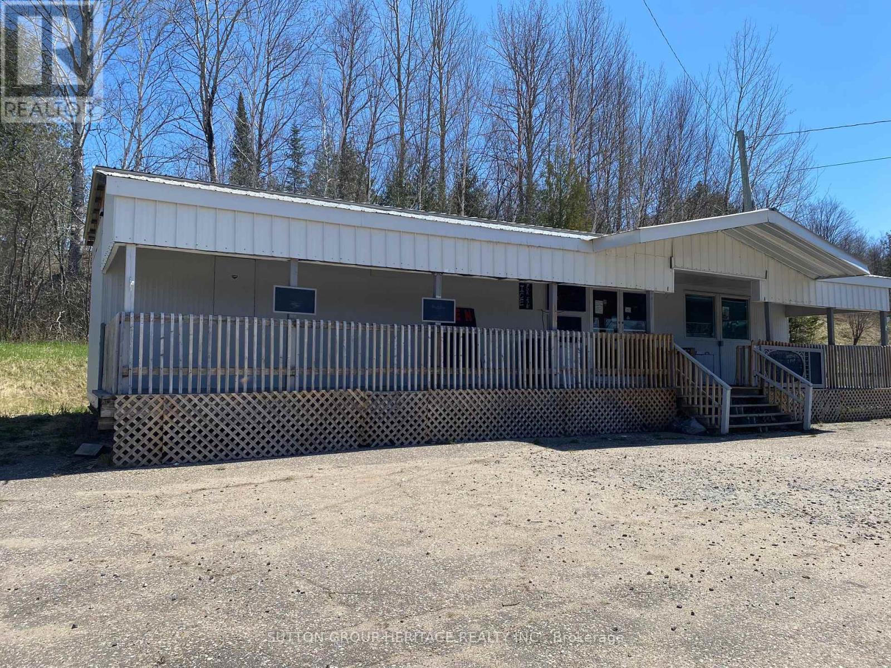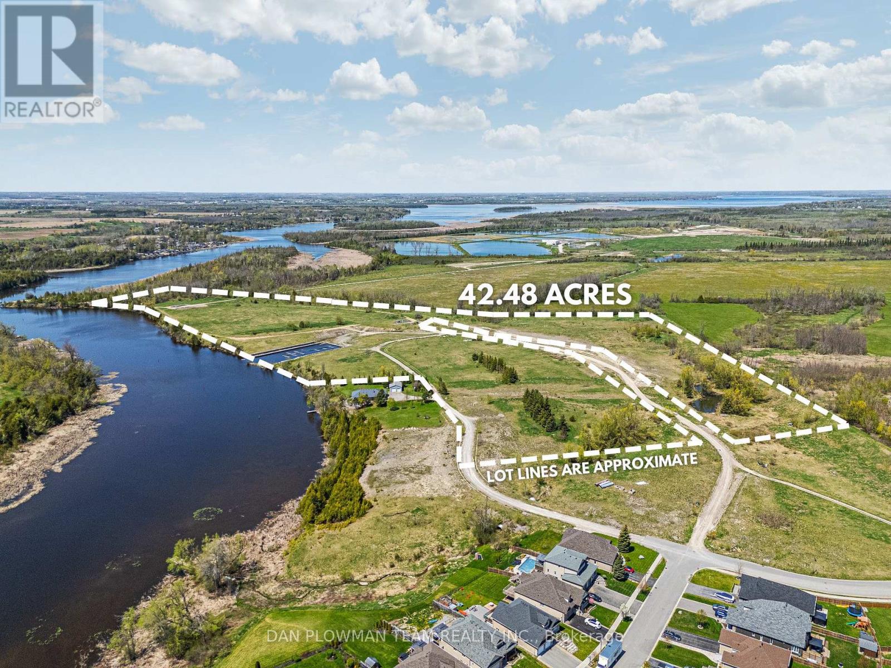121 Teal Avenue
Hamilton, Ontario
Stunning both inside and out. Situated on Turtle Pond and deeded private beach on Lake Ontario, this completely rebuilt in 2016 2-storey family home aims to please. Custom designed and beautifully landscaped with open concept main floor, engineered hardwood flooring, chef's kitchen with large island, granite counter tops, top of the line Thermador fridge, gas stove with double oven, 2 dishwashers, bar fridge. Breath-taking views with ceiling to floor windows with automatic blinds, living room & dining area lead to rear deck with skyline views of Toronto, comforting views of Turtle Pond and Lake Ontario. Main floor laundry, main floor bedroom with 3pc ensuite w/heated flooring and french doors leading to rear deck and spectacular views, 2 pc bath, and large entrance way completes the first level. Upstairs, you will find the primary bedroom with a fireplace, 4 pc ensuite with heated flooring and skylight, walk-in closet, and your private balcony where you can sit and enjoy all the views. 2nd bedroom offers 4pc ensuite access with heated flooring, 3rd bedroom has 3 pc ensuite with heated floors. In-floor lighting and stair lighting for everyone's safety at night. The basement finishes the inside with separate entrance, and laminate flooring throughout. Large rec room area with kitchenette, bedroom, storage room, and 2 pc bath with rough-in shower. Most recent updates include a concrete slab 3 car wide & 3 car deep driveway (2023), hot tub (2021), fence (2023). Shared deed to 200ft. Private beach on Lake Ontario. Abuts shared lake front property. Turtle Pond at the back of the property with 7 species of turtles. Protected bird habitat. So much more. So whether you are relaxing on your private beach, kayaking on Turtle pond, or just hanging out entertaining on your rear deck, an opportunity like this does not come around too often, so don't delay and book your showing today. (id:56248)
304 - 68 Yorkville Avenue N
Toronto, Ontario
Welcome to The Regency, an exclusive residence in one of Torontos most prestigious neighbourhoods, directly across from the iconic Four Seasons Hotel. Surrounded by luxury brand boutiques, Michelin-awarded and -mentioned restaurants, charming cafés, and cultural landmarks like the Royal Ontario Museum, this home places you in the center of refined city living. This expansive suite offers the comfort of a true family home: three private terraces, a grand primary suite, a generous second bedroom suite, three full bathrooms, a versatile den that can easily convert into a third bedroom, and an open-concept living/dining area with a cozy gas fireplace. Enjoy the ease and security of two underground parking spaces, the warmth of a dedicated, service-oriented concierge team, and the convenience of a well-managed condominium. Just steps from amenities and public transit, this residence combines the best of luxurious comfort and urban accessibility. City living rarely feels this personal. (id:56248)
Bsmt - 305 Eagle Street
Newmarket, Ontario
Fully furnished, 2 bedrooms, in heart of Newmarket. Pot light throughout, located at high demand neighborhood. Close to all amenities, shopping & restaurants. Minutes of walk to Yonge St. and historic downtown Newmarket. Laminated floors, clean and warm. Short term or long term lease available. Fridge, stove, microwave, fan hood, all existing furniture. 1 driveway parking. Tenant pays 1/3 of utilities and needs to get liability insurance. (id:56248)
2432 Eglinton Avenue E
Toronto, Ontario
Well Established Hakka Restaurant For sale in Scarborough, Fully Equipped & Upgraded Commercial Kitchen Fixtures With Exhaust Hood , Plaza Parking Adding Other Type of Food Possible, LLBO, 42 Seats and Low Rent, Great Location , opposite of Kennedy station. (id:56248)
25 Misty Crescent
Toronto, Ontario
West Coast Stylings - Rich In Design, Flow And Amenities. Rare Offering Of Such A Luxury Upscale Residence In Windfields. Nestled On A Prestige And Serene Forested Lot With Un-Noticed Access To Windfields Park. Continually Upgraded Family Home Features Architectural Brilliance In Every Detail. Over 9000 SqFt Of Living Area. Expensive Rooms. Dramatic Sunken Areas For Entertaining. Main Level Presents Double-Height Ceilings, Custom Skylights & Marble Floors. Beautifully Appointed Dining Room W/ Built-In Wet Bar, Expansive Living Room W/ Bespoke Edward Fields Carpeting & Lush Garden Views. Newly Renovated Chefs Kitchen W/ High-End Appliances, Indoor BBQ, Walk-Out Terrace, Sunlit Breakfast Area & Floor-To-Ceiling Windows. Artfully Designed Family Room Showcasing Double-Height Vaulted Ceilings, Walk-Out, Gas Fireplace W/ Marble Surround & Integrated Media Centre. Gracious Primary Suite W/ Bespoke Craftsmanship, Marble & Silk Floors, Designer Lighting, Gas Fireplace, Expansive Walk-In Wardrobe & Opulent 6-Piece Ensuite. Elegant Second Bedroom W/ Three-Piece Ensuite. Third & Fourth Bedrooms W/ Shared Ensuite & Additional Fifth Bedroom. Stylish Newly-Renovated Entertainers Basement W/ Expanded Wet Bar, Fireplace W/ Bookmatched Marble Surround, Full-Wall Windows, Walk-Up Access To Outdoor Pool, Cedar Sauna, Rec. Room, Vast Wine Collection Room W/ Compressor Cooling & Nanny Apartment W/ Separate Kitchen Space, 4-Piece Bath & Bedroom. New Heated 9-Vehicle Circular Driveway & 2 Dual-Vehicle Garages. Outstanding Backyard Retreat Offers Unparalleled Tree-Lined Privacy, Masterful Landscape Design, Oversized Inground Pool & Covered Outdoor Bar. Highly Sought-After Location Bordering Nature Trails & Parkland, Minutes From Granite Club, 3 Top Rated Golf Course & Top-Rated Public And Private Schools. (id:56248)
4 - 103 Pembroke Street
Toronto, Ontario
Located on the upper floors of a Victorian mansion, this bright and spacious townhouse-style skylights, vaulted ceilings, plaster moldings, crystal door knobs and designer wallpaper. The main floor has an open concept living/dining/ kitchen space with many upgrades, a powder room, high ceilings, cozy gas fireplace and and abundance of natural light. From the kitchen, step outside to a private balcony overlooking the garden courtyard. The upper level features two large bedrooms each with their own ensuite, laundry and generous closet space. The whole home has just been professionally painted. Centrally located within easy walking distance of restaurants, shopping, entertainment and the new Ontario Line subway. Having only four units in the building creates a small community feel. Includes secure parking with additional storage with shelves. Rough-in central vac & pre-wired alarm system in place. Shared rear courtyard w/seating & BBQ. Available June 1. (id:56248)
1601 - 240 Heath Street W
Toronto, Ontario
Substantial Price Improvement! Welcome to 240 Heath Street West in Forest Hill Village. Suite1601, is a 1650 Sq ft+ enclosed Balcony/Solarium suite, with unobstructed South/West views. (Only 4 Suites per Floor). This Suite has just been completely emptied and painted. Move in ready. The Elegant Front Hall Entrance, with marble floor and glass/stainless steel handrail, leads to the Large, Bright, Open Concept, Living/Dining Room area with custom oak flooring and window coverings. The Eat-In Kitchen has all built-in Stainless- Steel Appliances and custom cabinetry leading to a light filled Balcony/Solarium. The Large South Facing Primary Bedroom, with unobstructed South-East views, has a custom 5-Pc Ensuite Bathroom and Built in Closets. The 2nd Bedroom and Office are divided by Custom Sliding Glass Doors allowing for an abundance of light in both areas. A Guest Bathroom and Laundry/Storage Room adds to the comfort of this Beautiful Home. This Suite comes with 2 Parking Spaces. (**A deposit for an EV Charger outlet has been paid) plus a large Private Locker on the SB Level. Village Park Condos is a Well Managed Building with 24 Hr Concierge Services, an Indoor Pool + Saunas, and recently renovated Lobby, Exercise & Large Party/Meeting Room. (Pet Restrictions: 1 Small Dog or 2 Cats.) Easy Walk to Forest Hill Village Shops and Restaurants, Loblaws and LCBO on St. Clair Avenue W, Parks, Ravines and the TTC. (id:56248)
103 - 225 Davenport Road
Toronto, Ontario
Great Value at Ave and Dav . . .A well laid out suite with a wall of west facing windows looking out onto a private, west facing terrace/garden. The updated suite has bamboo floors, updated bathroom and kitchen and wonderful light. Note the size of the bedroom! No problem with a "king" here! In addition to the suite's private/terrace garden, Dakota Condos has one of the largest private green/garden spaces in the Yorkville area. Walk to the TTC, Yorkville, Toronto's best shopping or the Ramsden Park summer tennis courts and its skating rink in the winter. For a exquisite evening enjoy a cocktail while "BBQing" on the rooftop terrace or spend some quiet time in Dakota's library. For a not so quiet time . . . check out the gym! NB: the Monthly Fees include "everything" but realty taxes & use of the electric car charger in the garage. (id:56248)
Lot 24 Grange Road
Guelph, Ontario
Experience elevated living in the Bria A by Fusion Homes, a stunning pre-construction detached residence crafted by an award-winning and highly trusted builder. This exceptional home blends timeless design with modern functionality, offering a spacious and adaptable layout tailored to grow with your family. Step into a bright, welcoming foyer, where a stylish powder room provides a perfect touch of convenience for guests. Continue into the heart of the home - a beautifully designed open-concept main floor that seamlessly connects an expansive great room, elegant dining area, and chef-inspired kitchen. With a walk-in pantry and the option for high-end finishes, this space is built to impress and entertain with ease. Upstairs, the thoughtfully designed layout includes a luxurious primary suite with an ensuite, three additional generous bedrooms, a full main bath, a versatile sitting area, and second-floor laundry for added ease. Flexible customization options are available throughout, including the opportunity to add extra ensuites and walk-in closets, allowing you to personalize every detail to suit your lifestyle. Set on a fully fenced lot, this home offers privacy and space for outdoor living. Nestled in a vibrant, family-friendly neighbourhood, the Bria A delivers style, substance, and the unique opportunity to create a home that's truly your own. Build your dream with Fusion Homes - where luxury meets lasting quality. (id:56248)
6 Front Street N
Trent Hills, Ontario
Prime Commercial Space in the Heart of Downtown Campbellford! Located at the busy corner of Front St. and Bridge St., this high-visibility unit offers excellent exposure with heavy foot and vehicle traffic making it a perfect spot for your business to thrive. Zoned Commercial, this versatile space is ideal for a variety of uses, including retail, food services, or professional services. Key Features: Water and heat included in monthly rent. Separate hydro meter. The Tenant pays own hydro. Flexible layout suitable for multiple business types. Excellent signage opportunities on a prominent corner. Vacant as of August 1, 2025. Tenant Responsibilities: Tenant To Keep Front Of Building Clear Of Snow. Maintenance and upkeep of the interior leased space. Tenant is responsible for their own phone, internet, and other communication services. Don't miss this rare opportunity to secure a prime commercial location in the vibrant core of Campbellford! (id:56248)
22363 Hwy 41 Highway
Addington Highlands, Ontario
So much potential for this fantastic high traffic highway location. Originally opened as an LCBO, then converted to an ice cream parlour/bakery/cafe. Great highway traffic on a Toronto/Renfrew/Ottawa route. Close to Bon Echo provincial park (1 million visitors/year). Beside the LCBO/gas station/variety store, across the road from Denbigh Lake. (id:56248)
405 St. David Street
Kawartha Lakes, Ontario
Sold On Behalf Of TDB Restructuring Limited, Solely In Its Capacity As Court-Appointed Receiver. Prime 42.48 Acre Waterfront Development Opportunity. Discover An Exceptional Opportunity With This Expansive 42.48 Acre Parcel Of Vacant Land, Perfectly Positioned In A Highly Sought-After Location. Zoned For Residential Use, This Property Offers Direct Waterfront Access, Making It An Ideal Canvas For A Premium Residential Community Or Luxury Estate Development. With Stunning Water Views, A Serene Natural Setting, And Utilities Accessible Nearby, The Land Is Ready For Immediate Development - Saving Time And Costs For Forward-Thinking Builders And Developers. Its Strategic Location Ensures Easy Access To Nearby Highways, Schools, Shopping Centers And Recreational Amenities, Offering Future Residents A Perfect Blend Of Convenience And Tranquility. Whether You're Envisioning Custom Single-Family Homes, A Gated Waterfront Enclave, Or A Mixed-Use Residential Project, This Parcel Offers The Space, Setting, And Zoning Flexibility To Bring Your Vision To Life. Dont Miss This Rare Chance To Secure A Large-Scale Waterfront Property In A Growing Area. Opportunities Of This Scale, Location, And Readiness Are Increasingly Rare - Act Now And Capitalize On The Potential Of This Prime Development Site. (id:56248)


