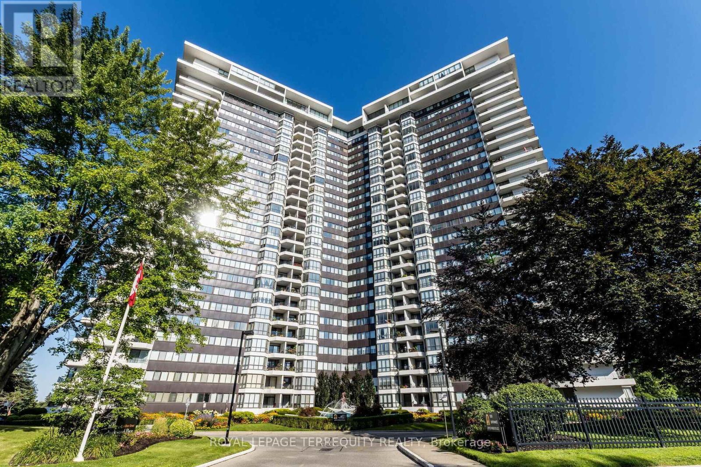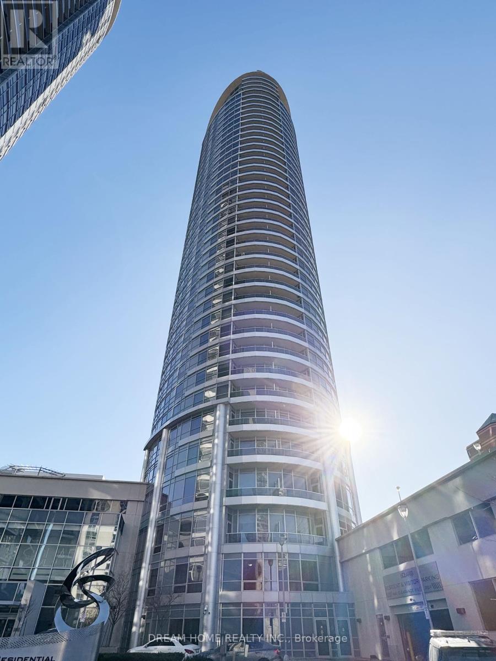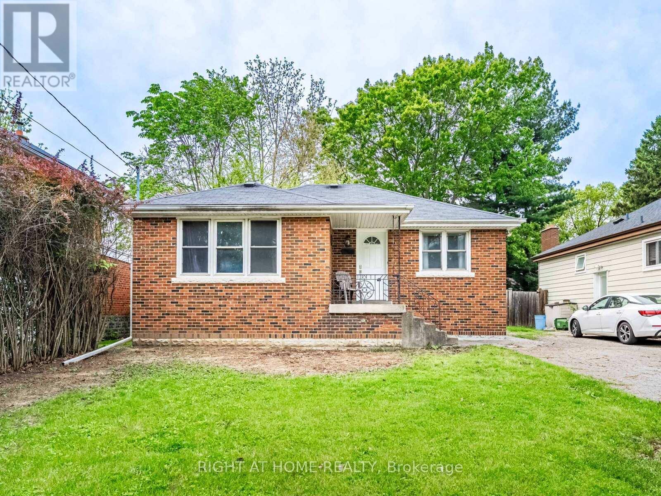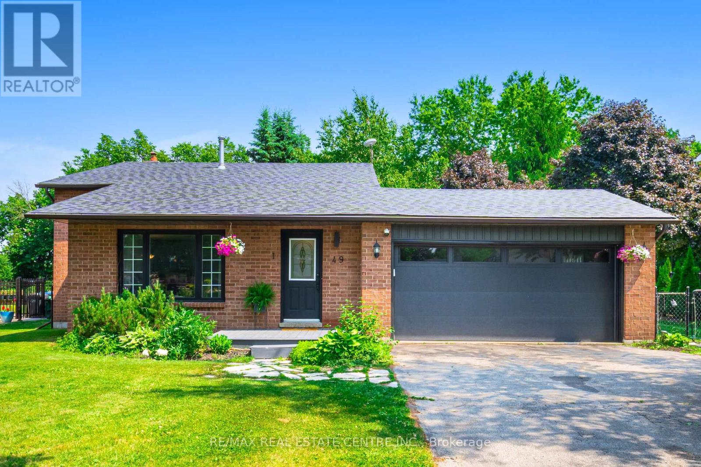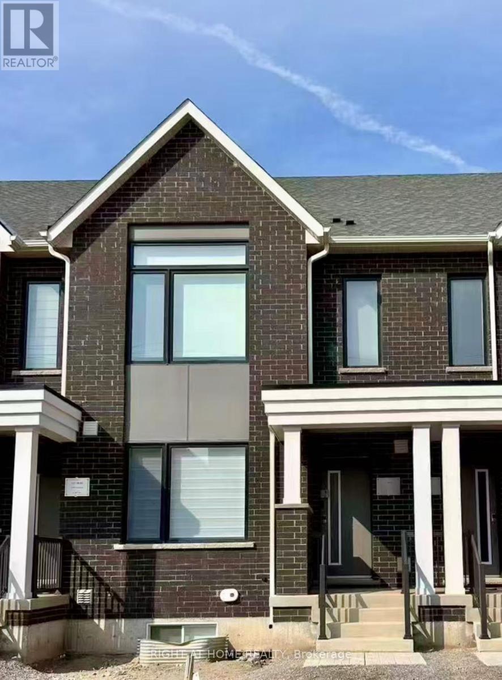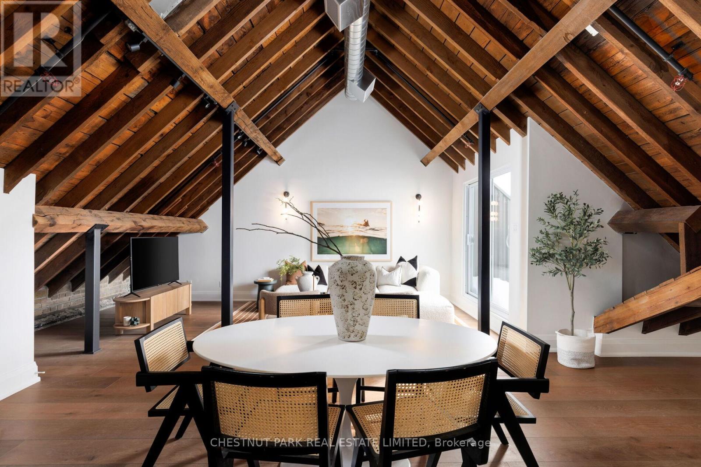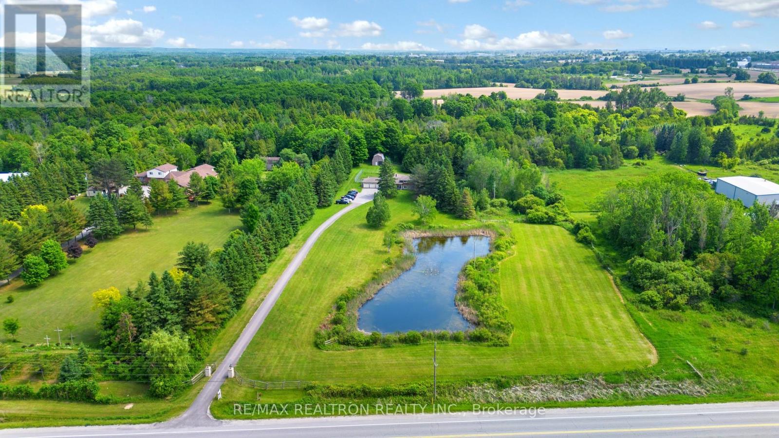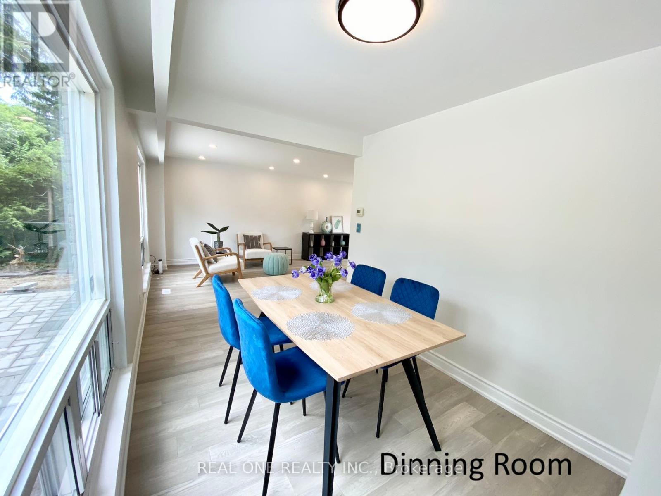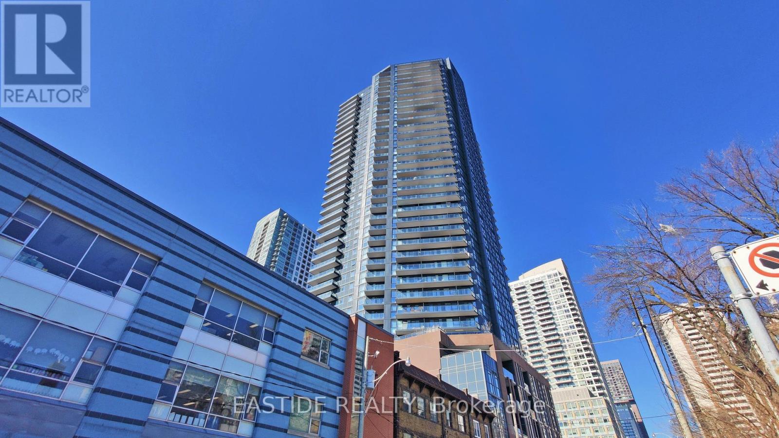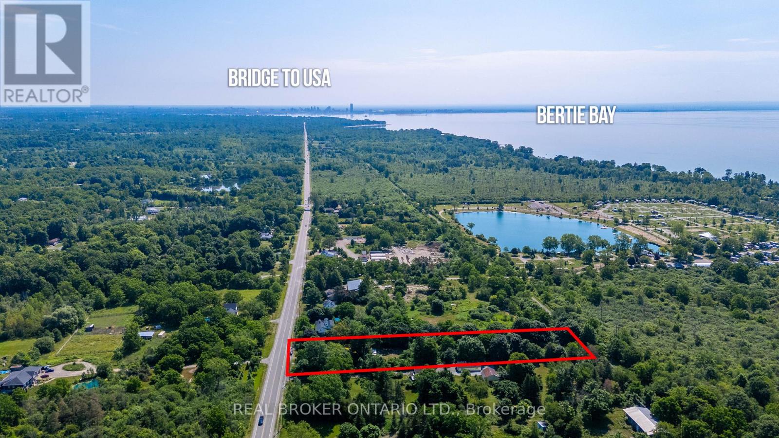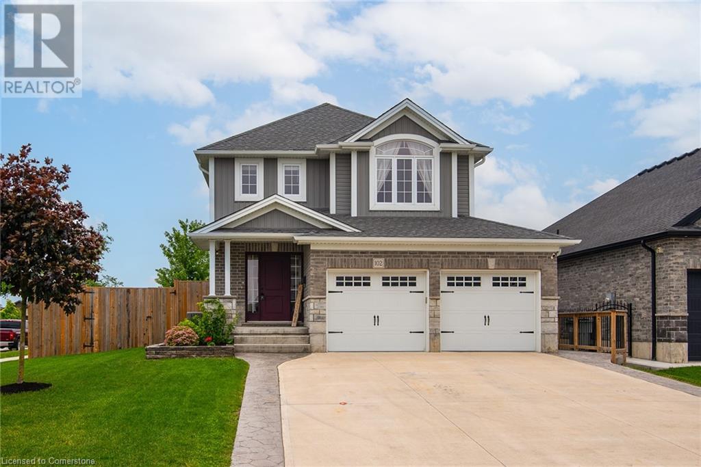6887 Warden Avenue
Niagara Falls, Ontario
Welcome to 6887 Warden Avenue in Niagara Falls. This 3 Bedroom 2 Bathroom House is Located in a Family Friendly Neighbourhood, Close to Schools and Shopping. A sunlit living room and dining room and kitchen on the main floor. The finished basement has a large family room and separate laundry room. The Large Fully Fenced Yard is Sure to Please and Perfect for Entertaining. (id:56248)
Ph11 - 1333 Bloor Street
Mississauga, Ontario
Prestigious 'Applewood Place'! Welcome to Penthouse 11! A truly 'One of a Kind', 2-Storey, 2 Bedroom plus Family Room Condo with 3 Walk-outs to Terraces and Balcony with Spectacular Views, in-suite Laundry plus 2CarParking. The Main Floor offers Rich Hardwood Floors, CrownMoulding,Soaring9-foot Ceilings, Wal-to-Wall Windows and Walk-outs to 2 Separate Terraces with Panoramic South-East Views! Over 2200 square feet! Open-concept Living & Dining Room with Electric Fireplace, a Family Room with Wet Bar and separate Siting Area, perfect for quiet Den/Home Office space. This great space was previously used as the Dining Room. The open Spiral Staircase takes you to the Upper Level with a large 5 piece Bathroom plus a spacious Laundry Room with lots of Storage. Your Primary Bedroom has magnificent wall-to-wall Windows, Walk-in Closet, a large Wardrobe Closet plus a 5-picce Ensuite Bathroom. There is als0 a generous-size 2nd Bedroom with a separate Sitting area, 2 closets, plus a walk-out to a Large Balcony. This rarely offered Penthouse Suite provides you with a separate Entrance to both Levels of your unit. This Welcoming Condo Community provides you with a24-hour Concierge, an Indoor Rooftop Pool and Sun Deck, a Gym, a Party Room, a Guest Suite, Visitor Parking, a Convenience Store and much more! You're just minutes to Shopping, Schools, Parks, the G0 Train, the Airport, and Downtown with a Bus at your Door! (id:56248)
2408 - 125 Village Green Square
Toronto, Ontario
The bedroom was recently upgraded with new laminate flooring on June 26. Luxurious High Demand Award Winning Tridel Building Metrogate Solaris 1, Impressive Unobstructed South West View. Bright, Spacious & WellKept 2 Bedroom, 2 Bathrooms Unit. Conveniently Located With Easy And Quick Access To Hwy 401, Hwy DVP TTC, Go Transit and ShoppingMalls, Scarborough Town Centre, Danforth Subway, Sheppard Line And Hospital. Freshly Painted, Newly Caulked Bathrooms, Shows Great,Award-Winning Building HasLuxurious High Demand Award Winning Tridel Building Metrogate Solaris 1, Impressive Unobstructed South West View. Bright, Spacious & WellKept 2 Bedroom, 2 Bathrooms Unit. Conveniently Located With Easy And Quick Access To Hwy 401, Hwy DVP TTC, Go Transit and ShoppingMalls, Scarborough Town Centre, Danforth Subway, Sheppard Line And Hospital. Freshly Painted, Newly Caulked Bathrooms, Shows Great,Award-Winning Building Has State Of The Art Amenities. Sale includes 1 Parking Spot And 1Locker Room For Storage. (id:56248)
802 - 519 Dundas Street W
Toronto, Ontario
In the heart Of Chinatown. Spacious, bright and recently renovated. Owner occupied. Unobstructed west view from living room and bedroom. Bright solarium/den. Functional layout. Stainless steel appliances, quartz counter and backsplash in the kitchen. Parking included (can be removed for $100 less). Steps to streetcar stops on both Dundas and Spadina. Quiet living environment yet close to the historic and vibrant Kensington Market. Easy access to everything downtown Toronto has to offer. (id:56248)
11 - 10 Orchard Place
Chatham-Kent, Ontario
All brick centrally located well established 2 storey, 3 bedroom, 2 washroom condominium townhome with own exclusive parking, and sizeable useable/ unfinished basement, laundry area, and gas forced air heating. Designated surface parking immediately in front, walk-out to rear garden, grounds maintained by condominium corporation with low maintenance/ condo fees. Walk to the Thames River, Tim Hortons, public transit, schools, places of worship, shopping, and other community amenities. Safety services are within 2 kms distance. (id:56248)
6 - 35 Orchard Place
Chatham-Kent, Ontario
All brick centrally located well established 2 storey, 3 bedroom, 2 washroom condominium townhome with own exclusive parking, and sizeable useable/ unfinished basement, laundry area, and gas forced air heating. Designated surface parking immediately in front, walk-out to rear garden, grounds maintained by condominium corporation with low maintenance/ condo fees. Walk to the Thames River, Tim Hortons, public transit, schools, places of worship, shopping, and other community amenities. Safety services are within 2 kms distance. (id:56248)
4 - 39 Orchard Place
Chatham-Kent, Ontario
To be sold with Mls#, 2, 3, and 4 (4 Townhomes in a block of 4). Request Rent Roll from Listing Agent. All brick centrally located well established 2 storey, 3 bedroom, 2 washroom condominium townhome with own exclusive parking, and sizeable useable/ unfinished basement, laundry area, and gas forced air heating. Designated surface parking immediately in front, walk-out to rear garden, grounds maintained by condominium corporation with low maintenance/ condo fees.Walk to the Thames River, Tim Hortons, public transit, schools, places of worship, shopping, and other community amenities. Safety services are within 2 kms distance. (id:56248)
5 - 37 Orchard Place
Chatham-Kent, Ontario
All brick centrally located well established 2 storey, 3 bedroom, 2 washroom condominium townhome with own exclusive parking, and sizeable useable/ unfinished basement, laundry area, and gas forced air heating. Designated surface parking immediately in front, walk-out to rear garden, grounds maintained by condominium corporation with low maintenance/ condo fees. Walk to the Thames River, Tim Hortons, public transit, schools, places of worship, shopping, and other community amenities. Safety services are within 2 kms distance. (id:56248)
14 - 16 Orchard Place
Chatham-Kent, Ontario
All brick centrally located well established 2 storey, 3 bedroom, 2 washroom condominium townhome with own exclusive parking, and sizeable useable/ unfinished basement, laundry area, and gas forced air heating. Designated surface parking immediately in front, walk-out to rear garden, grounds maintained by condominium corporation with low maintenance/ condo fees. Walk to the Thames River, Tim Hortons, public transit, schools, places of worship, shopping, and other community amenities. Safety services are within 2 kms distance. (id:56248)
3 - 41 Orchard Place
Chatham-Kent, Ontario
All brick centrally located well established 2 storey, 3 bedroom, 2 washroom condominium townhome with own exclusive parking, and sizeable useable/ unfinished basement, laundry area, and gas forced air heating. Designated surface parking immediately in front, walk-out to rear garden, grounds maintained by condominium corporation with low maintenance/ condo fees.Walk to the Thames River, Tim Hortons, public transit, schools, places of worship, shopping, and other community amenities. Safety services are within 2 kms distance. (id:56248)
194 Cline Avenue S
Hamilton, Ontario
Great Opportunity To Own This 6-Bedroom Bungalow, Located Just 5 Minutes Walk From McMaster University, Total 6 Bedroom ( 2 Br Main Level & 4 Br Basement Level ) Could Generate Incredible Rental Income Each Month For Potential Buyer! Huge Lot Size : 48 Feet Wide X 115 Feet Deep, Huge Backyard With Deck And Mature Trees For Privacy, Located In A Quiet, Cul De Sac Street, Ideal For University Students, All Bedrooms Have Window And Laminated Flooring, No Carpet For Easy Maintenance, All Brick Exterior, Whether Live In Or Rent Out, You Would Not Be Disappointed! (id:56248)
4302 Trail Blazer Way
Mississauga, Ontario
Stunning Spacious Semi Detached in High Demand Area, Back To Park. This Gorgoues House has been Renovated Top To Bottom Inside And Out! Extensive Landscaping Front, Side And Backyard, Beautiful Gazebo, Nice Stone Patio, Practical Garden Shed, Lovely Use of Wrought Style Fencing. Open Concept Design On Main Floor, Upgraded Laminate Floors Throughout, Gourmet Kitchen, Stainless Steel Appliances, Loads of Natural Light, Second Floor 3 Sun Splashed Bedrooms Plus A Media/Ent (Can Convert To 4th Bedroom), Primary With A Spa Like 5 PC Ensuite, Fully Updated, Enjoy Soaking in the Stand Along Tub, W/I Closet, 2nd & 3rd Bedrooms Come With Built In Closets, Laminate Flooring And Upgraded Light Fixtures. Basement Has Been Professionally Finished, Open Concept "L" Shaped Recreation Room, Practical 3 PC Bathroom, Separate Laundry Room, Spacious Cold Room. Steps To Schools, Park, Grocery Shopping, Close To Square One And Hwy. (id:56248)
49 Mcclellan Road
Caledon, Ontario
Welcome to the Village of Alton in Caledon, providing the quiet and safe lifestyle with the convenience of close proximity to Orangeville (10 minute drive) or Toronto (40 minute drive). This 3 bedroom home is situated on the perfect size lot, plenty of room for the kids to run around, host people for a bbq, or park all of your vehicles with room to spare! The main floor is all open concept with upgraded kitchen with quartz countertops, and stainless steel appliances. Hardwood floors through-out most of the main and upper floors with ceramics in the kitchen. Main floor has w/o to patio as well as direct access to two car garage. Upstairs features 3 good size bedrooms with a full 4 piece bath and separate 2 piece ensuite. Lower level is a massive family room, all open with gas fireplace and lots of windows. There is a great opportunity to add an additional washroom on this level. The basement is finished for additional living space and separate room hosts the laundry room and mechanical. This home is located just steps to Osprey Valley (TPC Toronto)! Upgrades include: New 25 Yr Shingled Roof (2021), Water Softener (2022), Furnace (2021), New Garage Door (2024), Upgraded Kitchen (2021), New Septic Risers (2023), New Washing Machine (2022). (id:56248)
3278 Sixth Line
Oakville, Ontario
Welcome To This Brand New Townhouse In The Newly Developed Community Of Oakville. This Stunning 3 Bedroom, 3 And A Half Bathroom, 2 Car Garage With 2 More Driveway Parking Home Offers Over 2,100 sq.ft. of Living Space With 9 ft Ceilings on Both Levels. The Kitchen Features Quartz Countertops, Spacious Cabinets, A Breakfast Bar, And Brand New Appliances. There Is Also A Mud Room Conveniently Located Next to Powder Room That Leads To The Garage. The Primary Bedroom Features A 4 Piece Ensuite And A Walk In Closet. The Second Floor Also Has An Open Space With A Private Balcony That Can Be Used For Entertainment or as an Open Office Area. The 2nd-Floor Laundry Is For Extra Convenience. The Finished Basement Offers a Big Recreation Room And a 4 Piece Ensuite. Close to Top-Rated Schools & Uptown Core Shopping Area, Easy Access to Highway 403/407. (id:56248)
309 - 384 Sunnyside Avenue
Toronto, Ontario
The true loft youve been waiting for! Welcome to The Bell tower suite at the highly sought after Abbey Lofts. Incredible 3 year, Million Dollar Renovation as all 2250 sq ft of the unit were re-imagined with high end, modern finishes while maintaining the original character and charm. Enjoy the beautiful Douglas Fir Beams, exposed brick and stunning Cathedral wood ceilings. 2 bed, 2 bath, 2 parking spots and a fantastic office space up in the bell tower. Incredible attention to detail. Views of the lake and downtown from the Bell tower. Fantastic location, perfectly positioned in the heart of High Park/ Roncessvalles. Steps from High park, and all the great shops and cafes on Roncessvalle avenue. Perfect for the discerning buyer who wants the best of everything. (id:56248)
124 Matawin Lane
Richmond Hill, Ontario
Brand New Modern townhome Legacy Hill by Treasure Hill at 404 and Major Mackenzie Dr. Luxury built 2-bedrooms and 2.5 bathrooms with open-concept filled with natural sunlight and premium finishes throughout. Walk out to 2 private balconies to enjoy the summer breeze & the sunset. One of Richmond Hill's most sought-after communities with minutes to Costco, Walmart, restaurants, parks, top-rated schools, and easy access to Hwy 404 & 407. (id:56248)
2521 Mt Albert Road
East Gwillimbury, Ontario
Approximately 4535 sqft of total square footage space. A dog lovers dream on 10 private acres featuring a large pond, a long driveway, and a barn with plenty of storage, and 80x50 dog yard with fencing that is 7 feet high and buried 1 foot deep for added security. The property has a dog kennel license and can provide overnight boarding, daycare, training, and breeding services. Spacious 4+2 bedroom home with a large addition and 3-car garage. Numerous upgrades: dining room reno (2022), stone façade/gate posts (2019), roof (4,100 sq ft) with covered gutters/downspouts, chimney rebuilds (2018), new driveway (2024), Samsung Hylex cold climate heat pump (2023), snow guards and screw-down metal roof on barn (2023), electrical upgrade to 200 amps, cold cellar wall reinforcement (2013), and more. Windows and doors were refinished in 2024. Deck refinished (2025), new insulation, freshly painted walls, and porcelain door handles (2025). Power extended to a pond with a fountain (2023). Basement includes a large training room with flexible use options. Minutes to Newmarket and Mount Albert amenities, trails, farmers markets, and equestrian centres. 5 min to Hwy 404, 10 minutes to the New Costco, Vinces Market, and Shawneeki Golf Club; 10 min to East Gwillimbury GO; 12 min to Southlake Regional Hospital; 16 min to Upper Canada Mall. Retains original country charm with modern upgrades. A true delight for entertainers and business-minded buyers, with ample parking and a stunning natural setting. The possibilities are endless! (id:56248)
52 Staley Terrace
Toronto, Ontario
Fully renovated detached 2 garage house with LEGAL BASEMENT in prime L'Amoreaux Neighborhood. This updated 4-bedroom, 4 bathroom carpet free home offers the perfect blend of space, style and functionality. With enclosed front porch, this home welcomes you into a bright and inviting main floor. It features an open-concept living and dinning area with large windows. The kitchen has new cabinets, large island and new appliances. The family room with side entrance provides a space for entertaining. Upstairs, you will find four good sized bedrooms. The primary bedroom completed with a spacious walk-in closet and a private new ensuite bath. The other 3 bedrooms are all bright with closets and share a 3 pc washroom. The finished legal basement has its separate entrance, walkout to the backyard. The legal basement with 2 bedrooms, one kitchen, one washroom, large windows, new heat pump, and newly completed waterproof foundation exterior, can be an income generator. Backyard is large, back on to green space. Steps To Schools, Parks And Recreation (L'Amoreaux Tennis Centre And Sports Complex), T.T.C And Go Station. Minutes To Shopping, Hospital And Highways. New Roof, A/C - Replaced In 2022. (id:56248)
2408 - 125 Village Green Square
Toronto, Ontario
Luxurious High Demand Award Winning Tridel Building Metrogate Solaris 1, Impressive Unobstructed South West View. Bright, Spacious & WellKept 2 Bedroom, 2 Bathrooms Unit. Conveniently Located With Easy And Quick Access To Hwy 401, Hwy DVP TTC, Go Transit and ShoppingMalls, Scarborough Town Centre, Danforth Subway, Sheppard Line And Hospital. Freshly Painted, Newly Caulked Bathrooms, Shows Great,Award-Winning Building HasLuxurious High Demand Award Winning Tridel Building Metrogate Solaris 1, Impressive Unobstructed South West View. Bright, Spacious & WellKept 2 Bedroom, 2 Bathrooms Unit. Conveniently Located With Easy And Quick Access To Hwy 401, Hwy DVP TTC, Go Transit and ShoppingMalls, Scarborough Town Centre, Danforth Subway, Sheppard Line And Hospital. Freshly Painted, Newly Caulked Bathrooms, Shows Great,Award-Winning Building Has State Of The Art Amenities. Great For Couples, Home Buyers & Investors. Sale includes 1 Parking Spot And 1Locker Room For Storage. (id:56248)
122 Natal Avenue
Toronto, Ontario
Location! Location! The lease is available only for the Main and second Floors. Basement is not include, it is rented separately. This 3-bedrooms, 2-bathrooms home with a powder washroom offers convenience and comfort way of living. Walking distance to the GO station, park, public school and TTC service. Close to Bluffers Park, restaurant, grocery stores, Bank and other amenities. The spacious, renovated kitchen and cozy interior make this a great fit for working professionals, families and/or students. Located in a quiet neighborhood. NOTE: Entire property can also be rented based on availability and upon discussion. (id:56248)
72 Jeremiah Lane
Toronto, Ontario
Incredible Value! Do Not Miss This One! (Similar Recently Sold Homes In This Complex For: /$830,000 in April,/ $884,000 in May/, and $890,000 in May/). Offers Anytime (Priced For Fast Action). Please Check "Remarks for Brokers" on MLS for Superb Buyer Incentives (Can Be Sold As Fully Furnished Home). First Time & Move-Up Buyers - Put It On Your Showing List. Sun-filled open concept with generous living areas, perfect for comfort and entertaining. This luxury end-unit townhome, featuring extra windows for enhanced natural light and added privacy, exudes pride of ownership and pristine upkeep. Nestled In A Quiet & Family-Oriented Neighborhood. Featuring A Well-Maintained Modern, Upgraded Kitchen (2025): Brand new stainless steel appliances: fridge, stove, dishwasher, range hood & Stylish finishes with a functional layout ideal for cooking and hosting. Cozy Breakfast Area with Walk-Out: Enjoy meals in a bright breakfast nook with Easy access to a private patio, perfect for outdoor relaxation. Three Spacious Bedrooms Offer Privacy & Comfort As Well As A 4-Pc Ensuite and Walk-In Closet In Master Bdrm. Built-In Garage Offering Storage & Parking. Den (Ground Level) Ideal As A Home Office. All Furniture Optional (Please Inquire). Location Is A Beauty - Featuring Close Distance to Guildwood GO Station (6 Min Drive), Scarborough Bluffs (11 Min Drive), Guild Park& Gardens (5 Min Drive), Scarborough Golf Course (One Swing Away), Schools (UMC High School, Mason Rd Jr Public School, St. Nicholas Catholic School), Retail, Dining, Grocery Stores (Metro, Walmart, NoFrills) & Convenient Access to Nearby Transit. Erase Your Worries With This Move-In Ready Diamond. Visit With Confidence. (id:56248)
26 - 78 Carr Street
Toronto, Ontario
Rare Opportunity in Boutique Luxury Living!Modern 3-Storey Townhouse Featuring 2 Bedrooms, 2 Washrooms, and a Private Rooftop Terrace with BBQ Permitted. Open-Concept Layout with In-Suite Laundry and Underground Parking. Located in an Exclusive Community Just South of Alexandra Park Minutes to Queen West, the Entertainment District, and Steps to TTC, Trendy Cafés, Restaurants, and Boutiques. Exceptional Urban Living in the Heart of Downtown! (id:56248)
206 - 151 Dan Leckie Way
Toronto, Ontario
Live in the heart of Torontos vibrant waterfront community at 151 Dan Leckie Way. This spacious 2-bedroom plus den, 2-bathroom condo offers not just 748 sq ft + 40 Sqf Balcony modern living, but unbeatable access to everything the city has to offer. Perfectly situated in the CityPlace neighborhood, the unit is just steps away from Torontos most iconic attractions, including the CN Tower, Rogers Centre, Harbourfront, and the scenic Martin Goodman Trail. Residents enjoy effortless access to an array of daily conveniences. Major grocery stores such as Loblaws, Sobeys, and Farm Boy are all within a short walk, along with essentials like Shoppers Drug Mart and LCBO. For Professionals, the Financial District just minutes away. Commuting is a breeze with TTC streetcars at your doorstep, easy access to Union Station, and a direct connection to the Gardiner Expressway for drivers. The area is also surrounded by lush parks, waterfront promenades, and bike paths, providing a rare balance of urban energy and outdoor tranquility. Whether you work downtown or simply want to enjoy the best of city living, this location offers it all. (id:56248)
202 Birchwood Avenue
Kincardine, Ontario
Welcome to 202 Birchwood Ave! This beautiful y/round cottage/home is truly one of a kind! This entire 1585 sqft home has been completely renovated in the past 4 yrs w/high end finishes. This incredibly private property is nestled in mature trees on over 1/2 an acre of land w/spacious entertaining areas everywhere you look! This unique property can be a great luxury cottage or a lovely recreational home. Just across the street from Lake Huron's famous sunsets w/your own lake view from the balcony! Enjoy a morning coffee overlooking the lake, pool deck or treed in lot...so many options to choose; a covered patio, large wrap around balcony, spacious lot & fire pit or the pool deck! Exterior features; A circular drive w/tons of parking, portable garage, large garden shed, attached work shop w/electrical, above ground pool (27 ft around & 4 ft deep), w/new solar blanket, a fenced in vinyl pool deck & attached pool house w/extra fridge & change room, leaf guard w/life time warranty & so much more! Interior is fully renovated w/high end vinyl flooring & quartz countertops throughout, a stunning new Kitchen w/new 'Frigidaire Professional' appliances, pull out spice rack, pull out recycling cabinet, a pantry w/pull out shelves as well as a natural gas stove w/pot filler. 2nd floor features; an open concept living room, dining room & kitchen w/a Lakeview, a tongue & groove wood ceiling, a two piece bath & a cozy propane fireplace. Main floor features; 3 bedrooms, laundry closet, primary bedroom w/a private patio & impressive 5 piece 'cheater' ensuite. Last but not least you'll find a bonus finished family room on the lower level as well as a large utility room w/work bench & sump pump. Additional features include; municipal water, vinyl windows throughout, new natural gas furnace & A/C (in 2022), Natural gas water heater (rental) & the entire interior is freshly painted. Don't miss out on this cottage/home oasis. Check out the link attached for video.. (id:56248)
404 Forest Hill Drive Unit# 3
Kitchener, Ontario
Welcome to this bright and modern lower-level unit in a fully renovated fourplex, located in the desirable Forest Hill neighbourhood. Offering a private entrance and a thoughtfully upgraded interior, this unit is perfect for professionals or a small family seeking comfort and convenience. Features include: - Two spacious bedrooms - Two full baths - In-suite laundry - New windows and upgraded insulation - Energy-efficient heating and cooling: private furnace, A/C & water heater - Tenant responsible for all utilities (hydro, water, internet, cable) (id:56248)
404 Forest Hill Drive Unit# 2
Kitchener, Ontario
Welcome to this bright and modern main-level unit in a fully renovated fourplex, located in the desirable Forest Hill neighbourhood. Offering a private entrance and a thoughtfully upgraded interior, this unit is perfect for a bachelor or a couple seeking comfort and convenience. Features include one spacious bedroom, one full bath, In-suite laundry, New windows and upgraded insulation, Energy-efficient heating and cooling: private furnace, A/C & water heater, Tenant responsible for all utilities (hydro, water, internet, cable) (id:56248)
3301 - 159 Wellesley Street E
Toronto, Ontario
This Bright And Spacious Corner Unit Features Laminate Flooring Throughout And Large Windows That Flood The Space With Natural Light. Ideally Located Near Bloor Street, Yorkville, The University Of Toronto, Queen's Park, and Toronto Metropolitan University (Formerly Ryerson), With Easy Access To Two Subway Lines And A Quick Exit To Highway 404. Enjoy Modern Living With Stainless Steel Integrated Appliances, A Sleek Open-concept Kitchen With Quartz Countertops, And High Ceilings. Step Out Onto The Open Balcony To Take In Unobstructed Views Of The City Skyline And The Iconic CN Tower. (id:56248)
305 - 6928 Ailanthus Avenue
Niagara Falls, Ontario
1 bedroom, 1 bath condo in this newer, 3 storey energy efficient building. Open concept design offers oaring ceilings in main living area and access to west facing balcony. Spacious kitchen offers breakfast bar, wine rack, and under counter lighting. Bathroom is upgraded with with Kohler, wall jetted shower and glass doors. In suite laundry, california shutters, parking space, storage locker and elevator complete the features. Amenities include party room and fitness room. Conveniently located near Fallsview entertainment district, bus route, shopping. (id:56248)
2459 Dominion Road
Fort Erie, Ontario
Set on 1.48 acres of beautifully situated land with direct access to the Friendship Trail, this rare commercial offering combines charm, history, and exceptional potential. The 3000 sq. ft. building, originally constructed in 1873 as a schoolhouse and expanded in the 1950s, retains its character with soaring ceilings and elegant arched windows, and was most recently home to a well-loved antique shop. Zoned Rural Commercial, the property supports a diverse range of permitted uses, including garden centres, veterinary clinics, pet daycares, kennels, feed and fertilizer dealers, construction trade businesses, and farmers markets. There is also potential to build a residential unit above the commercial space, opening the door for a unique live-work opportunity. A major highlight is its location directly on the Friendship Trail, which is a 24-kilometer, paved, car-free multi-use path that stretches from Port Colborne to Fort Erie. Built on a former rail line, this scenic trail winds through farmland, villages, and residential areas along the north shore of Lake Erie, eventually linking to the Niagara Parks Recreation Trail near Historic Fort Erie. It is also located just 10 minutes from the Peace Bridge and surrounded by thriving local farms, perfectly positioning this property for agri-business or anyone looking to blend commercial ambition with rural charm and cross-border convenience. (id:56248)
13 - 14 Orchard Place
Chatham-Kent, Ontario
All brick centrally located well established 2 storey, 3 bedroom, 2 washroom condominium townhome with own exclusive parking, and sizeable useable/ unfinished basement, laundry area, and gas forced air heating. Designated surface parking immediately in front, walk-out to rear garden, grounds maintained by condominium corporation with low maintenance/ condo fees.Walk to the Thames River, Tim Hortons, public transit, schools, places of worship, shopping, and other community amenities. Safety services are within 2 kms distance. (id:56248)
11-14 - 10-16 Orchard Place
Chatham-Kent, Ontario
This is a Condominium Townhome Assembly comprising of a single block of 4 separate homes eachwith its own maintenance fee, property taxes, and separately metered utility services. See Mls #'s X12250448, X12250236, X12250424, X12250462. There are 4 separate Legal Descriptions/ Titles. Room Dimensions/ Descriptions, Property Taxes, and Maintenance Fee shown herein are for a single (1 of 4) Condominium Townhomes. Each Townhome has 1104SF AG and 552SF in Bsmt. A block of four all brick centrally located well established 2 storey, 3 bedroom, 2 washroom condominium townhomes each with own exclusive parking, and sizeable useable/ unfinished basement, laundry area, and gas forced air heating. Designated surface parking immediately in front, walk-out to rear garden, grounds maintained by condominium corporation with low maintenance/ condo fees.Walk to the Thames River, Tim Hortons, public transit, schools, places of worship, shopping, and other community amenities. Safety services are within 2 kms distance. (id:56248)
11-14 - 10-16 Orchard Place
Chatham-Kent, Ontario
This is a Condominium Townhome Assembly comprising of a single block of 4 separate homes each with its own maintenance fee, property taxes, and separately metered utility services. See Mls #'s X12250448, X12250236, X12250424, X12250462. There are 4 separate Legal Descriptions/ Titles. Room Dimensions/ Descriptions, Property Taxes, and Maintenance Fee shown herein are for a single (1 of 4) Condominium Townhomes. Each Townhome has 1104SF AG and 552SF in Bsmt. A block of four all brick centrally located well established 2 storey, 3 bedroom, 2 washroom condominium townhomes each with own exclusive parking, and sizeable useable/ unfinished basement, laundry area, and gas forced air heating. Designated surface parking immediately in front, walk-out to rear garden, grounds maintained by condominium corporation with low maintenance/ condo fees.Walk to the Thames River, Tim Hortons, public transit, schools, places of worship, shopping, and other community amenities. Safety services are within 2 kms distance. (id:56248)
3-6 - 35-41 Orchard Place
Chatham-Kent, Ontario
This is a Condominium Townhome Assembly comprising of 4 separate row townhomes out of a block of 6. Townhomes 43 & 45 DO NOT not form part of this resale. Each townhome has it's own maintenance fee, property taxes, and separately metered utility services. See Mls #'s X12250417, X12250398, X12250357, X12250207. There are 4 separate Legal Descriptions/ Titles. Room Dimensions/ Descriptions, Property Taxes, and Maintenance Fee shown herein are for a single (1 of 4) Condominium Townhomes. Four out of a block of Six all brick centrally located well established 2 storey, 3 bedroom, 2 washroom condominium townhomes each with own exclusive parking, and sizeable useable/unfinished basement, laundry area, and gas forced air heating. Designated surface parking immediately in front, walk-out to rear garden, grounds maintained by condominium corporation with low maintenance/ condo fees. Walk to the Thames River, Tim Hortons, public transit, schools, places of worship, shopping, and other community amenities. Safety services are within 2 kms distance. (id:56248)
12 - 12 Orchard Place
Chatham-Kent, Ontario
All brick centrally located well established 2 storey, 3 bedroom, 2 washroom condominium townhome with own exclusive parking, and sizeable useable/ unfinished basement, laundry area, and gas forced air heating. Designated surface parking immediately in front, walk-out to rear garden, grounds maintained by condominium corporation with low maintenance/ condo fees.Walk to the Thames River, Tim Hortons, public transit, schools, places of worship, shopping, and other community amenities. Safety services are within 2 kms distance. (id:56248)
3-6 - 35-41 Orchard Place
Chatham-Kent, Ontario
This is a Condominium Townhome Assembly comprising of 4 separate row townhomes out of a block of 6. Townhomes 43 & 45 DO NOT not form part of this resale. Each townhome has it's own maintenance fee, property taxes, and separately metered utility services. See Mls #'s X12250417, X12250398, X12250357, X12250207. There are 4 separate Legal Descriptions/ Titles. Room Dimensions/ Descriptions, Property Taxes, and Maintenance Fee shown herein are for a single (1 of 4) Condominium Townhomes. Four out of a block of Six all brick centrally located well established 2 storey, 3 bedroom, 2 washroom condominium townhomes each with own exclusive parking, and sizeable useable/unfinished basement, laundry area, and gas forced air heating. Designated surface parking immediately in front, walk-out to rear garden, grounds maintained by condominium corporation with low maintenance/ condo fees.Walk to the Thames River, Tim Hortons, public transit, schools, places of worship, shopping, and other community amenities. Safety services are within 2 kms distance. (id:56248)
613 - 150 Main Street W
Hamilton, Ontario
Luxury Living in the Heart of Hamilton. Experience refined city living in this spacious 1-bedroom + den condo with two full bathrooms, nestled in the vibrant core of downtown Hamilton. Designed with sophistication in mind, the suite features soaring ceilings, sleek granite countertops, stainless steel appliances, and floor-to-ceiling windows in both the living area and the primary bedroom, filling the space with natural light.With its generous layout, the den is perfect for a home office, studio, guest space, or even a second bedroom, giving you the flexibility to live and work in style.Residents enjoy a full suite of upscale amenities including an indoor pool, fitness center, party and theatre rooms, a rooftop terrace with BBQs, and 24-hour concierge service.Ideally located just minutes from McMaster University, Mohawk College, Hamilton General Hospital, Highway 403, and steps from GO Station, Jackson Square, shops, dining, and entertainment.This is urban luxury at its finestdont miss out. Book your private viewing today and explore the 3D virtual tour via the link provided! (id:56248)
18 Sutton Drive
Goderich, Ontario
For more information, please click Brochure button. This updated year-round mobile home with a front & back yard is located in Huron Haven Village, about 5 kms north of Goderich, Ontario, just off Hwy 21, & is about 1 km east of Lake Huron. This charming, well-maintained 2-bedroom home w/100-amp service, has newer: high efficiency furnace, central air, electric water heater & appliances. The lower kitchen cabinets have been updated and there is newer laminate & vinyl flooring. The windows inside home are newer. There is an over-the-range microwave with vent fan/roof exhaust. Please note that Internet is available. A beautiful enclosed 3-season sunroom with electricity, measuring 12 ft x 10 ft (not incl. in sq footage), was added in 2019, with access from inside & outside the home. There are 4 parking spots (part double dwy) for vehicles outside, and the garage offers 1 parking spot. The single oversized attached garage measures 23 ft 6 in x 14 ft 5 in (not incl. in sq footage), is accessed through the front & back doors, & also provides entry into home. The garage contains a workshop & areas for storage. The lovely yard backs onto trees & there is a garden shed. About a 10-minute walk & situated next to each other, a new clubhouse for residents was opened in 2023 & a new outdoor pool in 2024. The wonderful village of Huron Haven, in the Municipality of Ashfield-Colborne-Wawanosh in Huron County, is a short drive to various places & activities, including shopping, beaches, golf courses & a provincial park. Monthly Land Lease Fees with New Lease: Rent of $625, monthly water/sewer flat fee of $75 & estimated monthly lot & structure taxes of $42.87 (under property taxes of $514 per year). *Please note a Transfer of Lease may also be possible if financing is not required (and with other stipulations). Transfer of Lease: Estimated monthly rent of $510, with same monthly water/sewer flat fee & estimated monthly taxes. *Please inquire further. (id:56248)
102 Forbes Crescent
Listowel, Ontario
Welcome to this stunning home perfectly situated on a spacious corner lot in a desirable area of town. Boasting exceptional curb appeal, the property features a triple-wide concrete driveway - double deep, and a fully fenced yard ideal for families, entertaining, and outdoor enjoyment (with 10' gate on one side). Inside, the main level showcases light engineered hardwood flooring and an open-concept layout that seamlessly connects the living, dining, and kitchen areas. The stylish kitchen is designed with both form and function in mind, offering ample cabinetry, modern finishes, and space to gather. Upstairs, you’ll find three generously sized bedrooms, a convenient upper-level laundry room, and a beautiful primary bedroom complete with a walk-in closet and private ensuite bath. The newly finished basement adds even more versatile living space with a large rec room topped off with wet bar and future in-law capabilities, exercise area and an additional full bathroom. This home is a rare find with its premium lot (59' x 125'), tasteful upgrades, and family-friendly layout. Shed is approx 240 sqft with power. 30 amp RV plug on side of home. Truly a must see! Call your Realtor today for a private showing. (id:56248)
40 Palace Street Unit# M24
Kitchener, Ontario
Brand New Stack Townhome for Rent – Unit M-24, 40 Palace St, Kitchener. Be the first to live in this newly built, never-before-occupied 2-bedroom, 2.5-bath townhome located in one of Kitchener’s most sought-after neighborhoods. Step into a welcoming foyer that opens into a bright, open-concept living space. The modern kitchen features stainless steel appliances, extended cabinetry, and quartz countertops. A garden door from the living room leads to a private balcony—perfect for enjoying your morning coffee or evening tea. The upper level includes a spacious primary bedroom with a walk-in closet and a 3-piece ensuite featuring a glass shower. A second bedroom and a 4-piece bathroom provide ample space for family or guests, along with the convenience of upstairs laundry. Just a short walk to public transit, shopping centers, banks, schools, and McLennan Park—offering playgrounds, dog parks, trails, and more amenities for an active lifestyle and easy access to Highways 7/8 and 401, making it a fantastic choice for families and commuters. With excellent schools, recreational facilities, parks, trails, and creeks nearby, it’s an ideal setting for those who appreciate convenience and quality of life. Don’t miss the chance to make this exceptional property your own—schedule a personal tour today to enjoy this beauty. (id:56248)
28 Cristiano Avenue
Wasaga Beach, Ontario
Welcome to this stunning 8-year-old raised BUNGALOW built by Zancor Homes, located in one of the most desired west end neighborhoods in Wasaga Beach, offering over 3,000 sq. ft. of beautifully finished living space. From the moment you walk through the double entry doors, you'll be greeted with wide hallways, 9FT smooth ceilings throughout, and an open-concept layout that effortlessly blends style and comfort. Freshly painted and filled with natural light, this home features 2 spacious bedrooms on the main level and 3 additional bedrooms below, along with 3 full bathrooms. The primary bedroom boasts a walk-out to the brand-new expansive deck (2023), a walk-in closet, and a luxurious 5-piece ensuite with both a soaker tub and glass walk-in shower. Enjoy entertaining in the formal dining room or around the gas fireplace in the cozy living area. The gourmet kitchen shines with matching quartz countertops and backsplash (2023), stainless steel appliances and upgraded light fixtures. Step outside to find a BBQ gas line, custom cement patios and walkways, and additional storage under the new deck providing additional covered storage allowing for even more outdoor enjoyment. This home also features MAIN LEVEL LAUNDRY, New AC (2024), new stairs, and upgraded quartz counters throughout, enhancing comfort and peace of mind. With over $120,000 spent on upgrades, the fully custom-finished basement is a showstopper, featuring a wet bar with quartz counters, a high-end electric fireplace, vinyl flooring, pot lights, and even a hidden rough-in for 2nd kitchen tucked behind the walls of a massive walk-in closet. There's also a 3-piece bath with a modern walk-in shower, making this space ideal for guests, in-laws, or extra income potential. The double car garage offers a large workbench area and walk-up loft for plenty of storage. Don't miss your chance to own this thoughtfully upgraded, move-in-ready home just minutes from the beach and all the amenities Wasaga Beach has to offer. (id:56248)
8 - 1220 Dartmouth Crescent
Oakville, Ontario
Rare Pond View ! Brand-new stunning 5-bedroom, 5-bathroom, 2-car garage executive rear-lane townhouse in the highly sought-after Upper Joshua Creek community by Great Gulf. Featuring hardwood flooring and smooth ceilings throughout.The first floor includes a suite with a private bathroom, perfect for use as a home office or a comfortable space for family members.Upstairs on the second floor is an upgraded open-concept kitchen with a large kitchen island.The third floor offers four bedrooms and three bathrooms.Easy access to major highways 403, 407, and QEW. Just steps from the pond, a short walk to shopping plaza and public transit, and close to trails and a golf course. (id:56248)
306 - 430 Essa Road
Barrie, Ontario
Bright & Spacious 2 Bed + Den Corner Suite, 2 Full Bath, Includes One Parking & One Locker! Functional Layout, Spacious Living & Dining Area W/ Open Concept Kitchen, Upgraded Kitchen Island, In Suite Laundry, Walking Distance To School, Starbucks, Drug Mart, Restaurants!! Ground Floor Retail, 2nd Floor Fitness Centre/Party Room & Outdoor BBQ Patio. Ground Level Covered Garage Makes In-Out Easy!! Locker Located On the Same level As Unit!! (id:56248)
504 - 292 Verdale Crossing
Markham, Ontario
Almost Brand new Condo, never lived, where Luxury meets functionality in this pristine 2+1 Bedroom, 2 full Bathroom, Den can be third bedroom and a walkout Terrace. 931 SF Live + Largest Balcony Unit, Work And Play Unit at the heart of Downtown Markham. The unit also includes 1 parking space and a locker for added convenience. Situated in the heart of Downtown Markham, minutes away from Cineplex Markham, Whole Foods, a variety of dining options and esteemed Unionville schools. Commuting is effortless access to Hwy 404 & 407, Unionville GO Station, Viva Transit and the YMCA. (id:56248)
8 Carrier Crescent
Vaughan, Ontario
Great Open Concept Home With with 3 Bedrooms + Office In Patterson Community! 9 Foot Ceilings, Hardwood On Main Floor, Wood Staircase. Modern Kitchen with Quartz Countertop, Pantry and Breakfast Area. Great Size Bedrooms. Additional Room- Office - On 2nd Floor. Walking Distance To School, Go Stations, one bus to subway, Shopping, Restaurants, Banks. (id:56248)
376 Traviss Drive
Newmarket, Ontario
Bright & Spacious 4-Bedroom Home Backing Onto Green Space in Prime Newmarket Location! Welcome to this beautifully maintained family home nestled in a highly desirable neighbourhood, just steps from parks, trails, schools, highways, shopping, and all amenities. Featuring a bright and airy decor throughout and hardwood floors on the main level, this home offers an ideal layout for both everyday living and entertaining. The spacious living and dining rooms are perfect for hosting guests, while the inviting family room provides a cozy spot to relax. The kitchen boasts a functional design with a breakfast area and walkout to a private backyard that backs onto peaceful green space with no rear neighbours! Upstairs, you'll find four generously sized bedrooms, including a stunning primary bedroom retreat complete with a large walk-in closet and a spa-like ensuite featuring a soaker tub, stand-up shower, and private water closet. This home combines comfort, style, and an unbeatable location perfect for families looking to settle in a vibrant community. (id:56248)
26 Booth Street
Bradford West Gwillimbury, Ontario
Heres an updated version of the description incorporating all your additions in a polished and professional tone:---Welcome to 26 Booth St, nestled on a quiet and private street, just steps from schools and a beautiful park. This elegant 4-bedroom, 3-bath home offers approximately 2,100 sq.ft. of thoughtfully designed living space, including a finished basement and a spacious, well-maintained backyard with a beautiful deckperfect for relaxing or entertaining. Enjoy 9-foot ceilings on the main floor, stainless steel appliances, a high-efficiency front-load washer and dryer, a cozy gas fireplace, and tasteful finishes throughout.Conveniently located within walking distance to St. Angela Merici Catholic School and Chris Hadfield Public School, this home also features a double garage and full interlocking. Just a 5-minute drive to LCBO, Home Depot, Starbucks, Canadian Tire, Sobeys, and Food Basics. Plus, the upcoming Bradford Bypass adds incredible future value and accessibility. The roof was newly replaced in Fall 2023, offering long-term durability and peace of mind.This is the ideal blend of comfort, space, and locationdont miss it! (id:56248)
27 Chipmunk Trail
Vaughan, Ontario
BRAND NEW ash oak flooring throughout, a stunning newly built staircase from top floor to basement & new quartz countertops with updated faucets in all three upstairs bathrooms (not shown in photos, come see for yourself!) Welcome to this beautifully upgraded 2890 sq ft home in the highly sought-after Vellore Village. The main floor showcases an extended custom kitchen w/ premium finishes including a gas cooktop, four lazy Susans, light balance lighting & upgraded flooring ideal for both family living & entertaining. Recent updates include smooth ceilings (completed just 3 months ago), fresh interior paint (last month), a new roof, vinyl-cased windows & a fully redesigned kitchen, all within the past 1.5 years. The laundry room has been conveniently relocated upstairs, complete with a raised dryer, sink & floor drain. The original laundry space has been transformed into a practical mudroom. Elegant details such as crown moulding, an upgraded powder room & 3 gas fireplaces add warmth and character. Upstairs, one of the bedrooms features a charming balcony converted from a former window, offering a private outdoor retreat. The finished basement, w/ separate entrance & 2 full bathrooms, provides incredible versatility for rental income, extended family or added living space. Outdoors, youll find 2 natural gas BBQ connections (backyard & garage), extra exterior plugs & Bluetooth-enabled pot lights all around the homeperfect for entertaining. Additional highlights include interior & exterior security cameras with PVR, a doorbell camera, precast window surrounds, upgraded brickwork & durable 2x6 main floor walls with 12-inch centered floor joists for enhanced structural integrity. All of this is located just minutes from Canadas Wonderland, Vaughan Mills, Cortellucci Vaughan Hospital & with easy access to Highway 400 and hundreds of nearby amenities. A rare opportunity to own a meticulously maintained home in one of Vaughans most desirable neighbourhoods! (id:56248)
13 Crispin Court
Markham, Ontario
Main floor. 31 square meter area own bath and shower. Share kitchen and washer and dryer. Backyard deck to relax. (id:56248)


