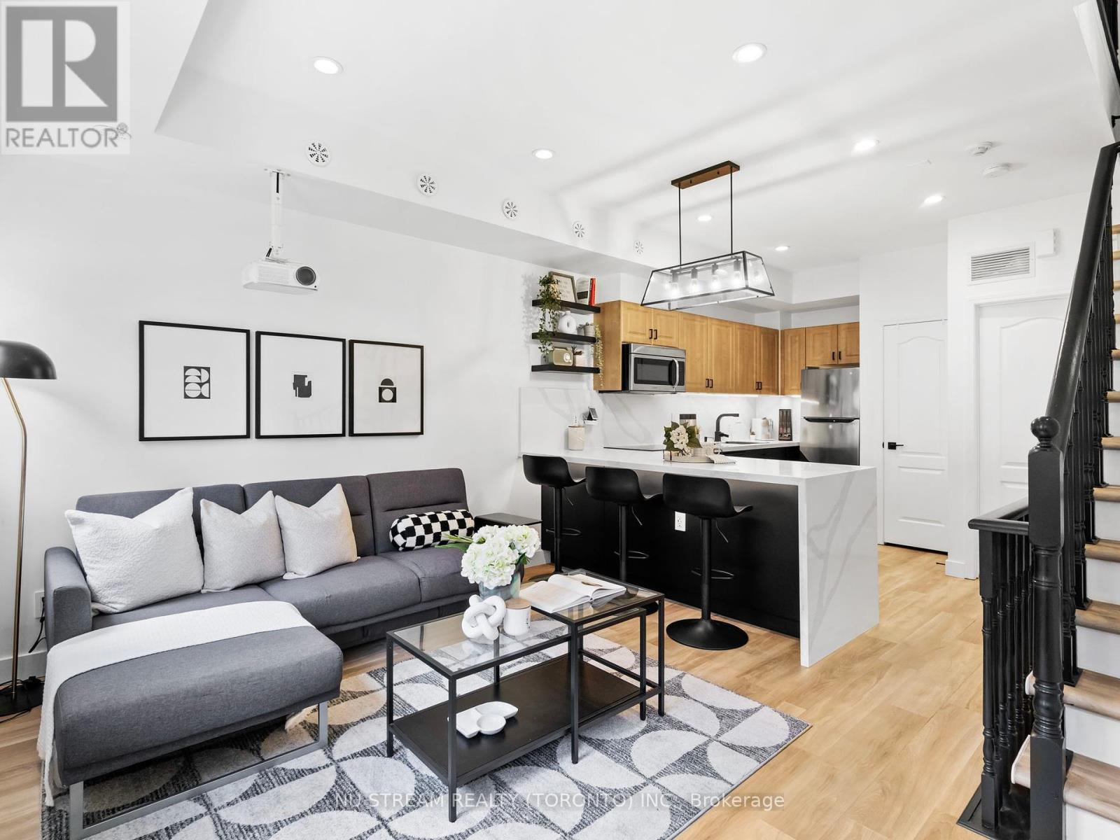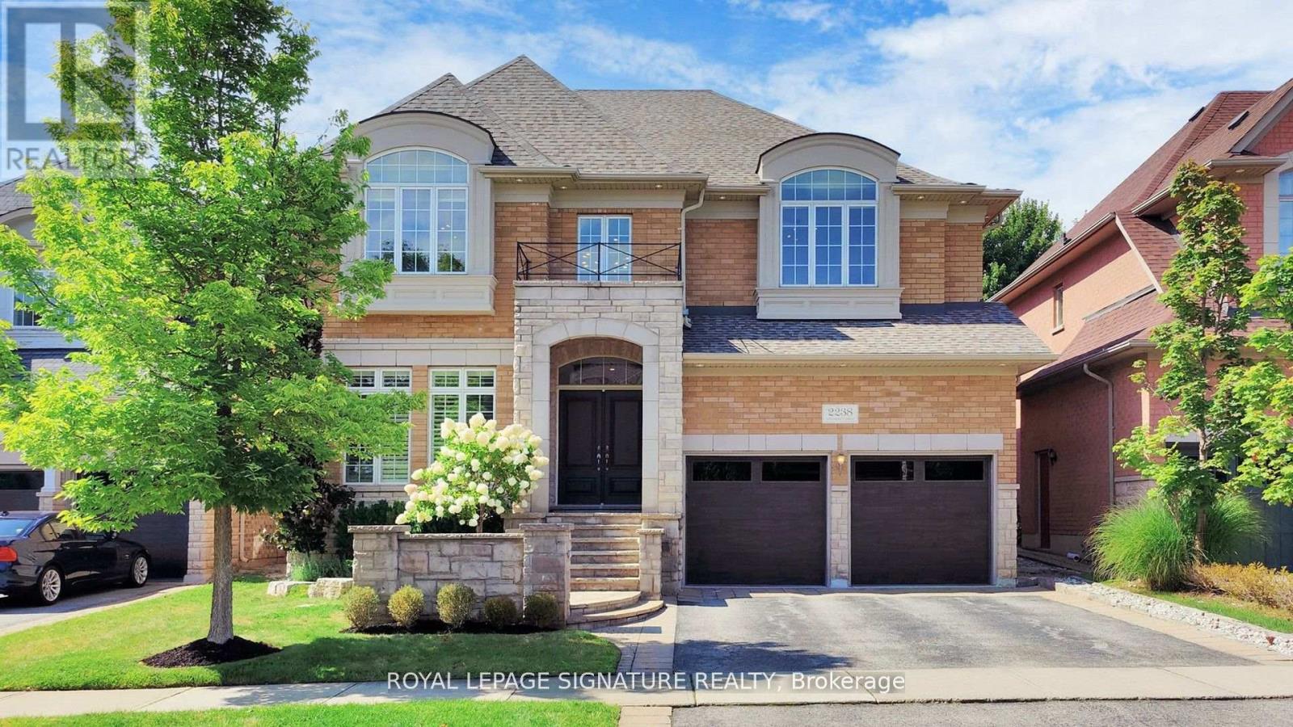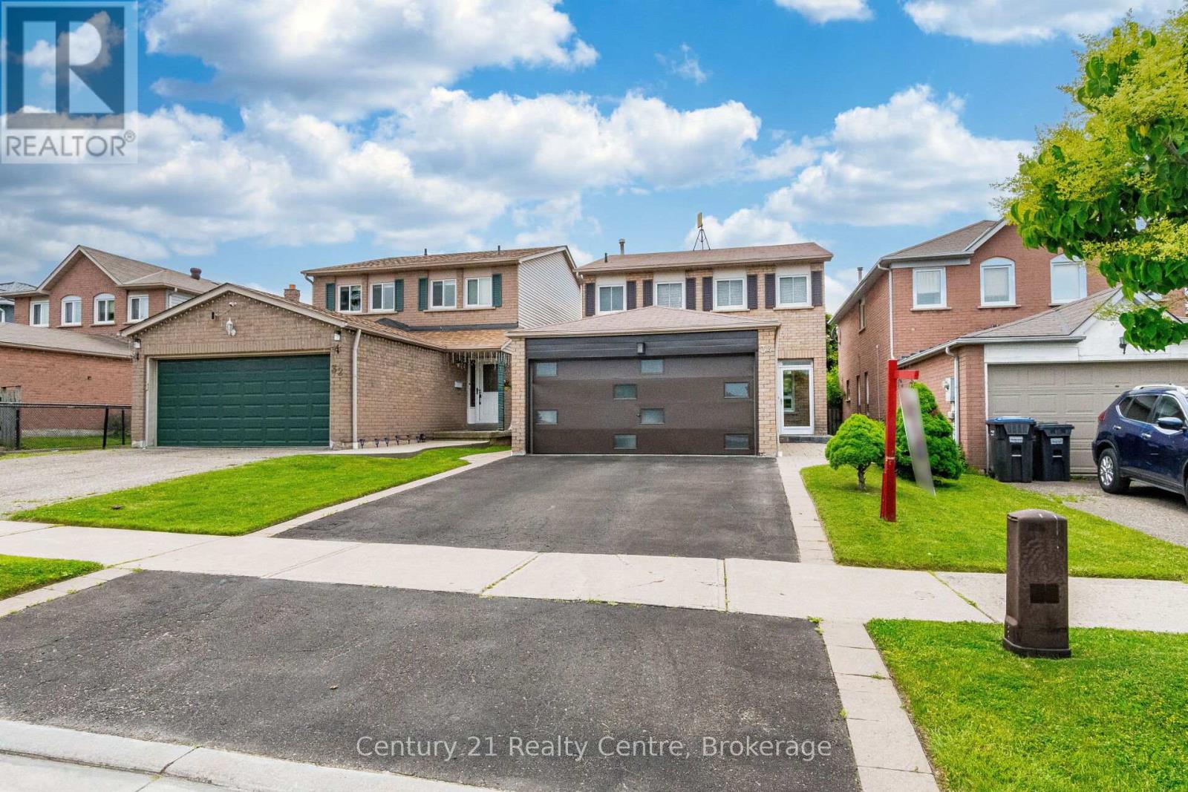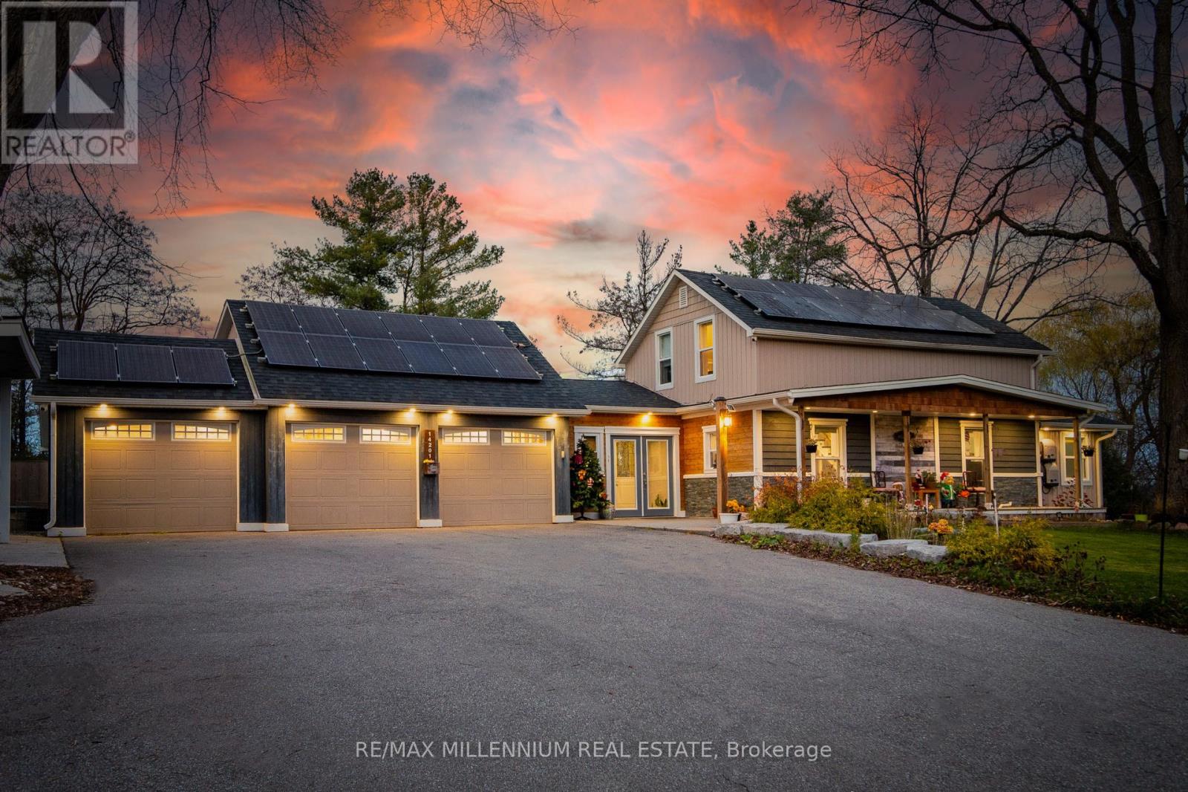4 - 230 Lagerfeld Drive
Brampton, Ontario
Welcome Home! Brand New, Never Lived In 2 Beds, 2.5 Baths Executive Condo T/H In Demand Nw Brampton Available For Immediate Occupancy. 9'Ceilings On Main Floor W/Premium Laminate Floors, Open Concept Living/Dining W/ Large Balcony, Modern Kitchen W/Granite Counters, S/S Appliances & Lots Of Counterspace, Large Master W/4 Pc Ensuite, 2nd Large Bedroom & Extra 4 Pc Bath. Rogers Internet Included For The 1st Year. Mins To Park, School, Go Stn, Shopping. 100 % Utilities + HWT payed by tenants. (id:56248)
3469 Grand Forks Road
Mississauga, Ontario
Modern design meets timeless comfort. A perfect family retreat nestled on a picturesque, quiet street with mature trees in the heart of Applewood. Arrive to landscaped gardens, wide 2 car garage with storage, a stamped concrete drive and walkway. A thoughtful renovation awaits inside. The open-concept design is flooded with natural light, offering a bright and welcoming atmosphere with a spacious living and dining areas, hardwood floors and quality window coverings. The gourmet kitchen boasts quartz countertops, premium appliances, and a large island ideal for cooking and entertaining. There are 3 good sized bedrooms with ample closet space and a primary ensuite. The main-floor family room with a walk-out to the backyard allows for seamless indoor-outdoor living, while the recreation room is perfect for movie nights or family gatherings. A main floor den offers a quiet reading area while enjoying the outdoor view. A 128-bottle wine cellar awaits your collection. The outdoor space is a true highlight. Enjoy your private oasis with a heated inground pool, 12' x 12' gazebo, separate BBQ area, and a cozy firepit perfect for parties or relaxation. The pool shed offers convenient storage for pool accessories and an automatic sprinkler system keeps the gardens lush. The spacious back and side yards have plenty of room for kids, pets, and outdoor play. Applewood is a family-friendly neighbourhood with over 5 km of trails and parks, public schools, medical clinic, library and community centers offering a wide variety of activities, easy access to golf, tennis at the end of the street, shopping, and transit (MiWay, Dixie GO), highways and the airport. This home is the perfect blend of quality renovations, modern living, and outdoor space, all within a peaceful, green community. Dont miss the chance to call this Applewood gem your own. (id:56248)
54 Gamson Crescent
Brampton, Ontario
Welcome To This Stunning Ready To Move 4+1 Bedrooms With Sep Entrance. Amazing Layout With Sep Living Room, Sep Dining & Sep Family Room W/D Gas Fireplace. Upgraded Kitchen With Quartz Countertops, Backsplash and all Stainless Steels Appliances + Formal Breakfast Area. 6 Parking Spaces. Experience Luxurious Living In A Prime Location, High Demand Family-Friendly Neighbourhood. Close to all other Amenities & Much More.. Don't Miss it!!! (id:56248)
44 Skegby Road
Brampton, Ontario
Attention investors, first time homebuyers and renovators. Here's your chance to own an as-is freehold townhome in a highly desirable location close to schools shopping and all major institutions. This three bedrooms and two washroom home offers endless potential. There's a generously sized backyard perfect for families or future projects; A garage and a spacious driveway that can fit four vehicles. Whether you're looking to move in, upgrade or add to your investment portfolio. This property is full of opportunities! Measurements to be verified by the buyer. Offer presentation date is July 6th at 5 PM. Sellers reserves the right to review and accept preemptive offers. (id:56248)
813 - 2800 Keele Street
Toronto, Ontario
Wake up to sunlight and skyline views at Suite 813, 2800 Keele Street. This warm and welcoming 2-bedroom condo offers a lifestyle of comfort and convenience in the heart of Downsview. With over 800 sq ft of total space, including a private balcony overlooking the CN Tower and Lake Ontario, this suite is all about light, flow, and flexibility. The open layout invites easy living, with a stylish kitchen, floor-to-ceiling windows, and plenty of space to make your own. Retreat to a cozy primary bedroom with a walk-in closet, while the second bedroom easily adapts to your needs work, rest, or play. Set in a modern, well-kept building with great amenities and low monthly fees that include water, heat, and AC, its an ideal fit for first-time buyers, professionals, or anyone looking to simplify without sacrificing style. Steps from everything you need TTC, shops, schools, Downsview Park and only minutes to Yorkdale, Humber River Hospital, and major highways. This is the perfect place to plant roots, relax, and enjoy the city from above. Come experience it for yourself! (id:56248)
313 - 1040 The Queensway
Toronto, Ontario
Welcome to 1040 The Queensway, where style meets comfort in this beautifully maintained 1-bedroom plus den condo. Located in a modern mid-rise building with excellent amenities, this suite offers an open-concept layout perfect for relaxed living and entertaining. The spacious kitchen is a standout feature, equipped with custom cabinetry, sleek subway tile backsplash, a double undermount sink, breakfast bar, and full-size stainless steel appliances. Engineered hardwood flooring throughout, soaring ceilings, and an abundance of natural light pouring through floor-to-ceiling windows. The generous living and dining area flows seamlessly to a private balcony, ideal for morning coffee or evening wind-downs. The primary bedroom features a large wall-to-wall closet, south-facing exposure, and roller blinds for added privacy. A modern 4-piece bathroom, ensuite laundry, and thoughtful storage complete the unit. Building amenities include a state-of-the-art fitness centre, indoor lap pool, and secure underground parking with a storage locker. Located just minutes to Costco, Sherway Gardens, groceries, restaurants, and major highways, this vibrant and growing pocket of South Etobicoke offers unmatched convenience with easy access to downtown and the waterfront. This condo checks all the boxes for stylish, turnkey urban living. (id:56248)
26 Calabria Drive
Caledon, Ontario
Welcome to this stunning 4-bedroom, 3.5-bath freehold detached home located on a quiet crescent in the highly sought-after Caledon Trails community, offering 2,428 sq. ft. of elegant living space. This beautifully designed home features a bright kitchen with quartz countertops, a cozy great room with a built-in electric fireplace, 9' ceilings on the main floor, a builder-provided side entrance to the basement, and a spacious primary bedroom with a luxurious 5-piece ensuite and double sinks. Situated in a family-friendly neighborhood with quick access to Hwy 410, parks, shops, dining, and scenic natural attractions including trails and multiple conservation areas. (id:56248)
15 - 873 Wilson Avenue
Toronto, Ontario
Experience Elevated Urban Living In This Sleek 1+1 Bed, 2 Bath Condo Townhome In The Heart Of Yorkdale Village. Thoughtfully Designed With Luxury And Functionality In Mind, This Turnkey Unit Features A Bright Open-Concept Layout Anchored By A Stunning Modern Kitchen With Quartz Waterfall Countertops And Backsplash, Stainless Steel Appliances, And Integrated Smart Home Tech. Control Smart Pot Lights And Thermostat With Simple Voice Commands. Soaring 9-Ft Ceilings And Large Windows Flood The Living And Dining Areas With Natural Light, While Maple Wood Accents And Custom Shelving Add Warmth And Sophistication Throughout. Freshly Painted And Upgraded With Durable, Low-Maintenance LVP Flooring And Stairs. The Spacious Primary Bedroom Includes A Private 4-Piece Ensuite. The Enclosed Den Showcases A Built-In Maple Wood Desk, A Sleek Glass Surround, And A Sliding Metal Barn Door, Ideal For Work Or Relaxation. On The Top Floor, You'll Find A Cozy Reading Or Pet Nook, Plus Enough Space To Serve As A Compact Home Office. Step Outside To Your Own Private Rooftop Terrace, Complete With A Gas BBQ Hookup And Patio Furniture, Perfect For Entertaining Or Relaxing Under The Stars. Optimized For Storage, This Home Makes The Most Of Every Inch With Thoughtful Features Like Staircase Drawers, A Built-In Vault, And Elegant Wall Niches. The Result Is A Beautifully Finished, Space-Efficient Home That Balances Style And Practicality. Prime Location: Minutes To Yorkdale Mall, Costco, Humber River Hospital, Wilson Subway Station, Highway 401, Downsview Park, And More. (id:56248)
1246 Old Carriage Way
Oakville, Ontario
Immaculate Family Home Backing onto Trails in Prestigious Glen Abbey. Welcome to this beautifully maintained 4+1 bedroom, 3.5 bathroom family home nestled on a quiet crescent in the heart of prestigious Glen Abbey. Surrounded by mature trees and backing onto scenic trails, this residence offers the perfect blend of comfort, functionality, and elegance. Step inside to find a spacious layout with hardwood flooring, pot lights, and thoughtful upgrades throughout. The bright living room features a cozy gas fireplace and flows seamlessly into the separate dining room perfect for entertaining. A main floor office offers the ideal work-from-home setup or a quiet space for a den. The updated kitchen is a standout with stone tile flooring, stainless steel appliances, ceasarstone counters, wine fridge, ample pantry space, a breakfast bar and built-in eating area. Enjoy casual dining or host summer gatherings with ease thanks to the walk-out to the large deck. A generous family room with a second gas fireplace adds warmth and versatility. The main level also includes a practical mudroom/laundry room with garage and side yard access. Upstairs, you'll find four generously sized bedrooms including a serene primary suite with walk-in closet and ensuite featuring double vanities, glass shower, and soaker tub. A stylish 5-piece bathroom serves the additional three bedrooms. The beautifully fully finished lower level expands your living space with a large rec room, home gym, 5th bedroom, full updated bathroom, and abundant storage. Outdoors, your private backyard oasis awaits complete with a screened-in sunroom with built-in speakers, lush gardens, a deck with privacy fencing, and a patio ideal for barbecuing. Located just minutes from the iconic Glen Abbey Golf Course, highly rated schools, parks, tennis courts, the Glen Abbey Trail System, and the beloved Monastery Bakery. With easy highway access, this is truly a move-in ready, impressive home in a premium location. (id:56248)
5000 Des Jardines Drive
Burlington, Ontario
Fully Renovated! Feels Like a Semi or even Detached with over $100k in Upgrades! Welcome to This Rare Burlington Gem! Tucked into a quiet corner lot, this renovated-from-top-to-bottom 1717 sq ft. above grade townhome offers the space, privacy, and light typically reserved for detached homes. With only one shared interior wall and only connected to the neighbour at the garage and front bedroom, this one truly stands in a class of its own. Step inside and be greeted by an abundance of natural light streaming through every room a rare feature for any townhome or even semi. The spacious main floor includes a rarely found private office, perfect for remote work. The chef-inspired kitchen boasts sleek stainless steel appliances, quartz countertops, and seamless flow into the open-concept living and dining areas. Upstairs, you'll find three generously sized bedrooms, including a primary bedroom that feels like a spa retreat complete with a brand new luxurious3 piece ensuite, oversized walk-in closet, and space to truly unwind. The large backyard offers plenty of room for entertaining, gardening, or simply relaxing, while the wrap-around covered porch provides the perfect spot for your morning coffee. Additional highlights include an extra-large basement storage room, two-car driveway with no sidewalk, and meticulous maintenance throughout. All of this just steps from parks, top-rated schools, shops, restaurants, transit, and major highways the ideal blend of tranquility and convenience. This is not your average townhome its the lifestyle upgrade you've been waiting for. (id:56248)
315 - 3240 William Coltson Avenue
Oakville, Ontario
Beautifully Upgraded 1-Bedroom Condo Brand New & Never Lived In!Step into this bright andmodern condo offering a thoughtfully designed open-concept layout with plenty of natural light.Featuring sleek laminate flooring throughout, in-suite laundry with a washer and dryer, oneconvenient parking space, and a locker for extra storage.This stylish unit is located in a prime area and offers access to outstanding building amenitiesincluding a fitness centre, yoga and movement studio, media lounge, rooftop terrace, indoorbicycle storage, and a pet wash station.Enjoy unparalleled convenience with nearby shopping, public transit, Sheridan College, GOStation, and quick connections to Highways 403 and 407. (id:56248)
1032 King Road
Burlington, Ontario
Welcome to 1032 Kind Road, Burlington, A Rare Generational Property with Endless Opportunity! This one-of-a-kind generational home is nestled on a large, private lot in a desirable Burlington neighbourhood, offering space, versatility, and multiple income streams. The main home is completely turn-key, featuring 3 spacious bedrooms, 3 beautiful bathrooms, and a bright living space perfect for families or entertaining. quality finishes, craftsmanship, and pride of ownership shine throughout. Attached is a fully self-contained in-law accessory home, ideal for multi-generational living, extended family, or rental potential. Plus, the property includes two separate income-generating basement apartments, perfect for investors or those looking to offset mortgage costs. A large mudroom with built in storage, spacious primary bedroom with ensuite and balcony, situated on a double lot with deep backyard, covered patio, large deck, 400sqft enclosed vegetable garden, kids play area, new shed at back with water and electricity. Prime Burlington location close to parks, schools, shopping, and transit. Don't miss this unique opportunity to own a versatile, income-generating property in one of Burlington's most sought-after areas. (id:56248)
2410 - 235 Sherway Gardens Road
Toronto, Ontario
***LEASED AWAITING DEPOSIT***. Welcome to your sleek corner suite in one of Etobicokes most in-demand addresses, One Sherway. This bright and well-appointed 2-bed, 2-bath unit serves up 834 sq ft of smart, stylish living with floor-to-ceiling windows, a private balcony, and space that actually flows. The modern ensuite makes mornings easier, while the spacious second bedroom is perfect for a WFH setup. And the location? Steps from Sherway Gardens (hello, Nordstrom and Nespresso runs), right next to Trillium Hospital, and a quick connection to the QEW, 427, and TTC routes. Whether you're headed downtown or jetting off from Pearson, you're in the right spot. Resort-style amenities include an indoor pool, hot tub, sauna, gym, party room, 24-hour concierge, and visitor parking. (id:56248)
14 Grasshopper Way
Brampton, Ontario
Welcome To This Stunning Ready To Move 4+2 Bedrooms *LEGAL BASEMENT* With Sep Entrance. Amazing Layout With Sep Living Room Open To Above, Sep Dining & Sep Family Room W/D Gas Fireplace. Upgraded Kitchen With Quartz Countertops, Backsplash and all Stainless Steels Appliances + Formal Breakfast Area. 6 Parking Spaces. Experience Luxurious Living In A Prime Location, High Demand Family-Friendly Neighbourhood. Close to all other Amenities & Much More.. Don't Miss it!!! (id:56248)
5369 Fallingbrook Drive
Mississauga, Ontario
**PUBLIC OPEN HOUSE on Sunday, June 22 From 1- 4pm.** A stunning, fully renovated home with nearly 2500 square feet above grade and more than 3500 square feet of total finished living space, located right in the heart of the city. Surround yourself in luxury as you experience the more than $250,000 spent on completely overhauling and upgrading this home from top to bottom, inside and out. Featuring a brand new kitchen (2020) with new cabinets, a quartz countertop and backsplash, high end appliances and beautiful large tiles, you're sure to amaze all of your guests. Other new items include the windows and doors which were replaced in 2021, new roof shingles in 2020, brand new maple hardwood floors installed throughout the house (2020), an updated gas fireplace (2022), a grand central skylight (2020), new high end LED potlights (2021), and a gorgeous new powder room, main washroom and primary bedroom washroom (all 2020). A fully usable renovated basement with a luxurious kitchen and full washroom (2022) also awaits you as well as a completely re-done lawn, garden area and gazebo outside (2022). The expanded concrete driveway allows for enough space to park 3 cars side by side, and the laundry room has a door to the garage for direct access. Conveniently located less than 10 minutes away from Square One, Erin Mills Town Centre, Heartland Town Centre, and Streetsville for all of your shopping, recreation, and restaurant desires. Come and see this gorgeous home before it's gone! (id:56248)
2238 Lyndhurst Drive
Oakville, Ontario
Welcome to a refined estate home perfect for entertaining with over 4,200+sf of finished living space. It features a grand double-height entrance, an open living room with a two-sided gas fireplace, and a curved staircase. The stylish dining room boasts a coffered ceiling, and the kitchen, with a spacious breakfast room, provides a bay window and easy access to the porch and backyard. Additional conveniences include ample storage, a powder room, laundry/mudroom, and a secondary staircase to the basement. Upstairs, the primary suite includes a spa-like ensuite and walk-in closets. Two large bedrooms share a semi-ensuite, while the fourth bedroom has its own ensuite and a window bench. The homes design enhances openness and light. Located in Oakville's highly sought after Joshua Creek, it is close to top schools (Joshua Creek Elementary & Iroquois Ridge SS) , trails, parks, golf clubs, transport, highways, shopping, and places of worship, offering timeless beauty and exceptional design. (id:56248)
34 Niagara Place
Brampton, Ontario
Backing On To Park Beautiful 3 Br Detached Home. Fully Upgraded With Loads Of High End Decor, All Washrooms recently Upgraded With High End Fixtures. Hardwood Floors, Huge Open Concept Kitchen With Custom Foldable Island, Becomes Breakfast Bar, Granite Counters And Stone Entrance To 1 Br Bsmt With Kitchen. Perfect for in law suite or extra income. Spacious Bedrooms, Master With Full 5 Pc. Ensuite With His & Hers Sink. and large wall to wall Upgrades. Glass Enclosed Porch With Slate Floor, Open Foyer With Porcelain Tiles, Modern Close To Hwy 410,Trinity Common Mall & Schools. All Appliances And Elf's And Window Coverings Included. Additional Income from the Solar Panels on the rear side of the roof. Legal Separate Back-Splash and walk out to huge Deck. Main Floor Laundry With Inside Excess To The Garage. 3closet. All Led Pot Lights & Upgraded Light Fixtures, Driveway(2018) & Interlock Sidewalks. (id:56248)
2174 Bader Crescent
Burlington, Ontario
Tucked away in the heart of Brant Hills, this stunning 2,093 square foot home blends comfort, style and convenience on a beautifully landscaped 54.49' x 118.11' lot. Step inside to discover a bright, modern interior featuring a main floor primary suite with a tasteful ensuite, a cozy family room with a wood-burning fireplace and hardwood floors along with a show-stopping white kitchen accented with sleek black hardware. The updated guest bathroom adds a fresh touch, while skylights in the upper-level bedrooms fill the space with natural light. Outdoors, escape to your private backyard retreat - professionally landscaped with mature trees, a spacious deck and a charming gazebo, perfect for relaxing or entertaining. With major updates including the furnace and A/C (2024), attic insulation (2022) and a newer garage and front doors, this home is move-in ready. All of this is just minutes from highways, schools, transit, shopping and every amenity you need. Your next chapter starts here! RSA. (id:56248)
251 Father Tobin Road
Brampton, Ontario
This beautifully maintained detached home offers a perfect blend of space, functionality, and location. With 4 spacious bedrooms and 3 full bathrooms upstairs, the main floor also features separate living, dining, and family rooms ideal for both everyday living and entertaining. A cozy gas fireplace, 9-foot ceilings, and a grand double-door entry enhance the homes appeal. The finished basement includes 2 additional bedrooms, a full kitchen, and a washroom ideal for extended family or rental income and has a private entrance through the garage. The fully fenced backyard provides privacy and space for outdoor enjoyment. Located in a sought-after neighborhood close to schools, parks, and public transit, this home is perfect for growing families or savvy investors. (id:56248)
40 - 1591 South Parade Court
Mississauga, Ontario
Spacious & Bright Corner Townhome for rent! Fully Furnished Move-in ready home on a premium corner lot with east, south & west exposure for all-day natural light. Features newly updated windows & roof, hardwood floors on main, and elegant double French doors in the living room. Enjoy the stylish eat-in kitchen with a center island, breakfast bar, stone countertops, stainless steel appliances, walk-in pantry, and direct access to a private backyard perfect for summer BBQs. Big rec room in basement can be used as the fourth bedroom. A must-see lease opportunity! Open for 6 months lease (id:56248)
18 Palomino Trail
Halton Hills, Ontario
Welcome to this Bright and Spacious End Unit Town house -feels like Semi, backing onto your own greenspace! Across the Street from The Credit River. 3 Bedrooms, 3 Bathrooms with open concept layout. Large Living Room with Dining Area, Kitchen with breakfast area w/walkout to Backyard. Large Primary Bedroom with 4 pieces Ensuite, Two separate His & Her closets including a Walk in closet. 2nd Bedroom includes 2 windows for fresh air and natural light, A private sit in bay window and closet in the 3rd bedroom. Finished basement with play/entertainment area that can be used as 4th Bedroom or Family Room. Basement includes laundry with direct access to/from Garage. 4 min drive To Shopping & Go Train Station, 5 minutes walk to Credit River & Bruce Trail. (id:56248)
5999 Sidmouth Street
Mississauga, Ontario
This family home in East Credit, Updated and ready to move in. Main floor offers a large living room/dining room combination, kitchen with stainless steel appliances. This beautiful 4-Bedroom, Detached Home Has The Main Floor & 2nd Floor Available To Lease. Double Door Entrance, 9' Ceiling, Two-Sided Fire Place, Hardwood Flooring Main And 2nd Floor, Gas Line For Bbq In Back Yard. Master Bedroom has brand new renovated 4 piece ensuite bath. Offering 3 Parking Spaces (One In The Garage & Two On The Driveway).Basement is not included. Perfect Location Just Minutes From Heart Land, Transit, Schools, Shopping, Hwy 401, 403, And All Other Amenities Are Footsteps Away. (id:56248)
24 Salisbury Circle
Brampton, Ontario
Public Open Hous Sat June 21 2-4 p.m. and Sun June 22 2-4 p.m. A Bright and spacious 4 bedroom two-story home nestled in a welcoming family-friendly neighborhood. The main level boasts generously sized principal rooms and an open-concept kitchen featuring a breakfast bar, built-in dishwasher, and seamless flow into the dining area, with access to a newly constructed deck. The primary bedroom includes a semi-ensuite, while all bedrooms offer ample space and double closets. The other 3 bedrooms on the upper level are bright and spacious and have double closets. The main floor has a good size den that can be used as a 5th bedroom. The basement is a self-contained nanny suite with a private entrance, kitchenette and a good size room with an ensuite bathroom... Conveniently located on a very private Salisbury Circ with access from the yard to the Salisbury Parkette. 2 minutes to the public school, 7 minute drive to the French immersion School and Walking distance to Brampton GO, Rose Theatre, Brampton Innovation District with 4 University Campuses and the new Brampton Hospital. Great Property in an unbeatable location. Great for living yourself and an amazing investment. Priced to Sell!!! (id:56248)
14201 Winston Churchill Boulevard
Caledon, Ontario
Cottage living just minutes from the city! Nestled in the scenic community of Terra Cotta, this stunning 4-bedroom home blends modern comfort with natural tranquility only 10 minutes from Georgetown and 15 minutes from Brampton. Backing onto a ravine and surrounded by conservation land and walking trails, it offers breathtaking views and unmatched privacy.The resort-style backyard features an in-ground pool, multi-level deck, fire pit, putting green, and ambient lighting perfect for entertaining or unwinding. The primary suite includes an ensuite bath and walkout to the deck, enhancing the indoor-outdoor flow. Inside, enjoy your own home theatre with projector and screen.This property isn't just a peaceful retreat it also offers excellent potential as a short-term AIRBNB rental, thanks to its prime location, privacy, and amenities. Additional highlights include a 3-car garage, parking for 10+ vehicles, propane heating, well water,septic system, and energy-efficient solar panels. Whether you're looking for a unique family home, an investment, or a weekend escape, this one-of-a-kind property delivers on every level. (id:56248)
























