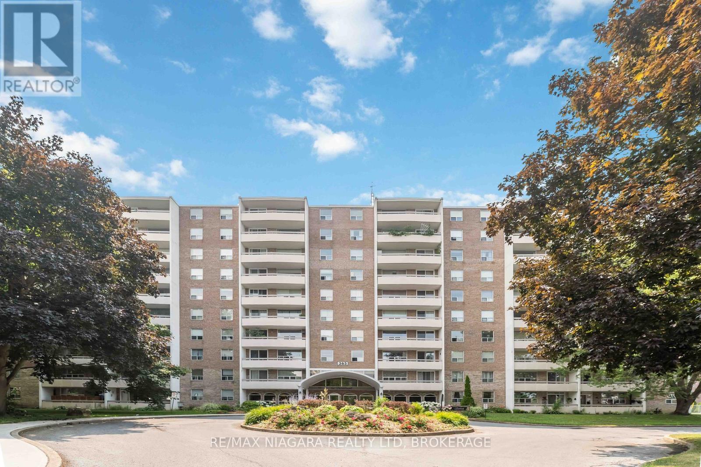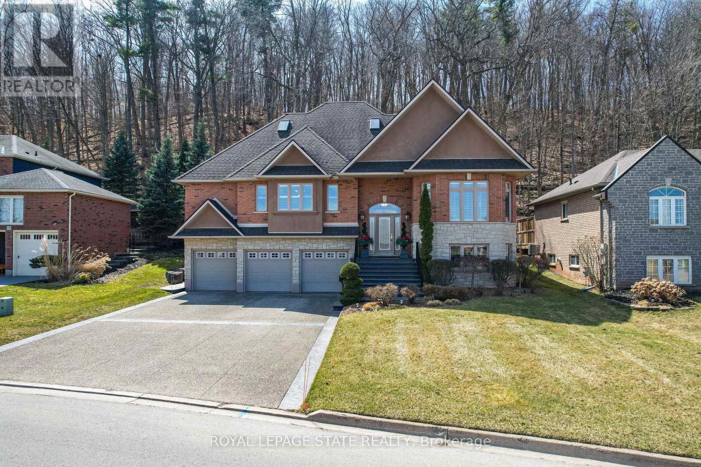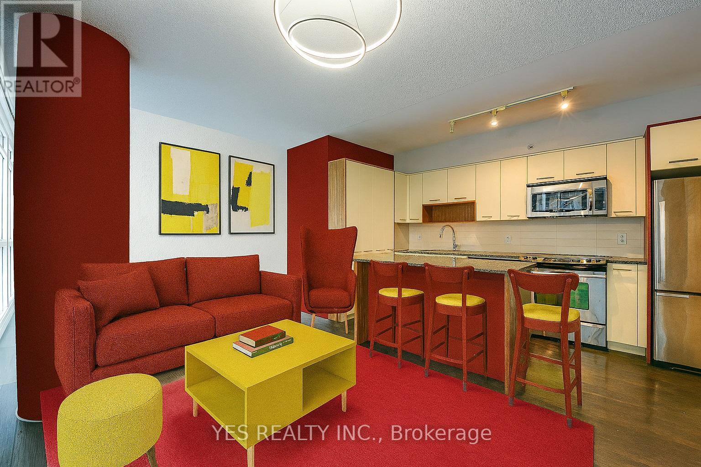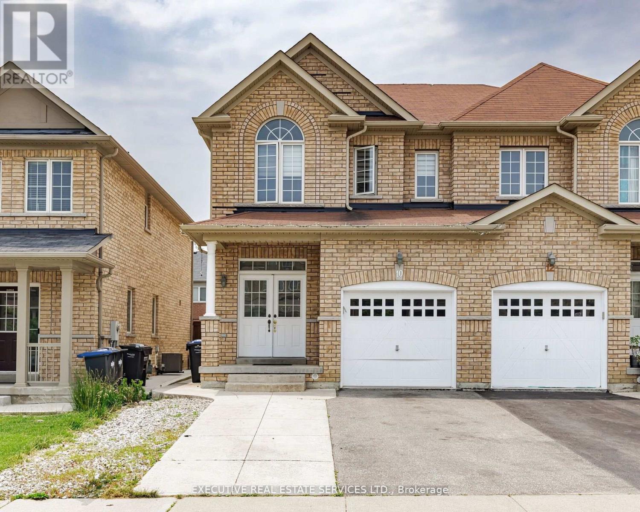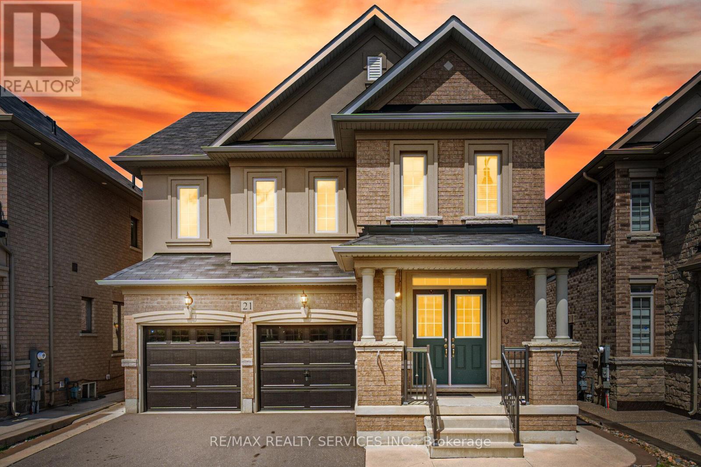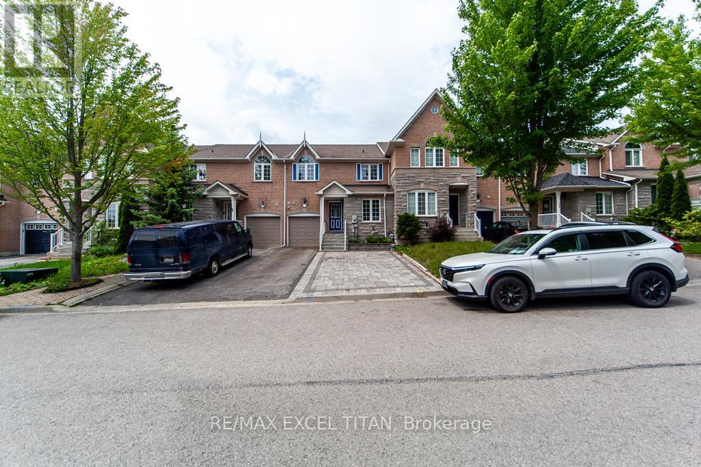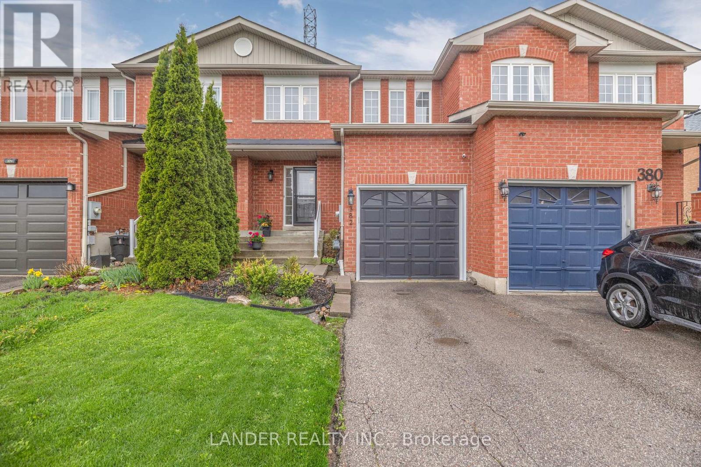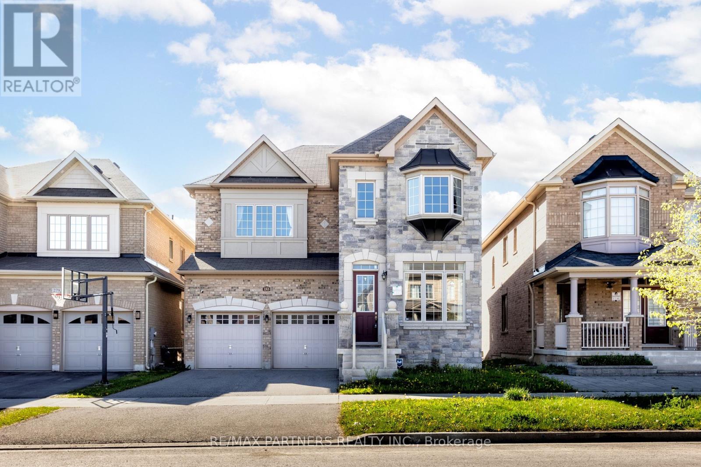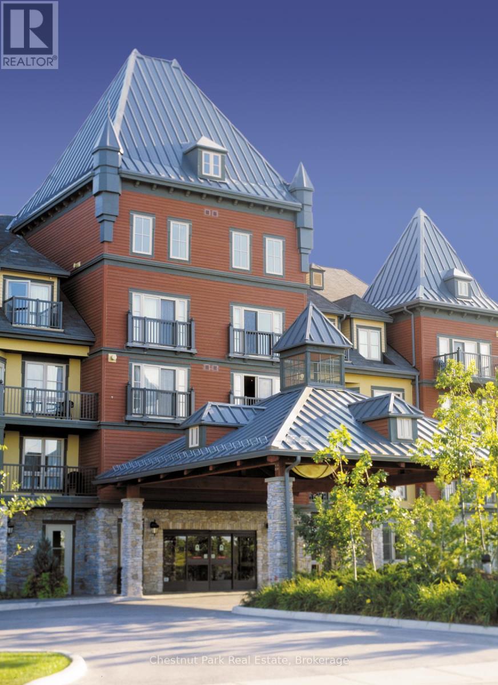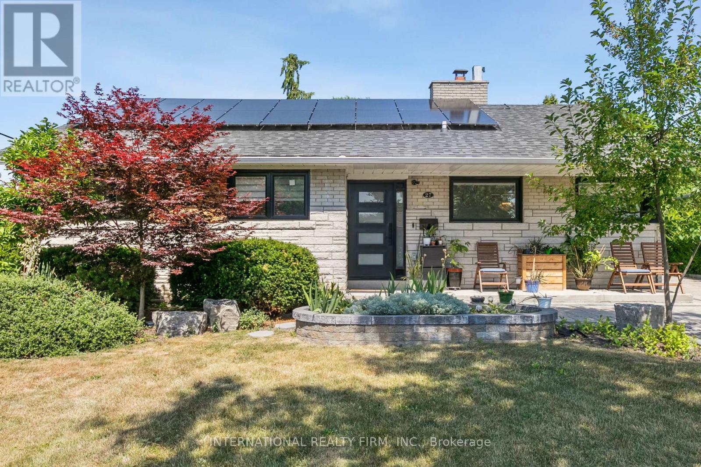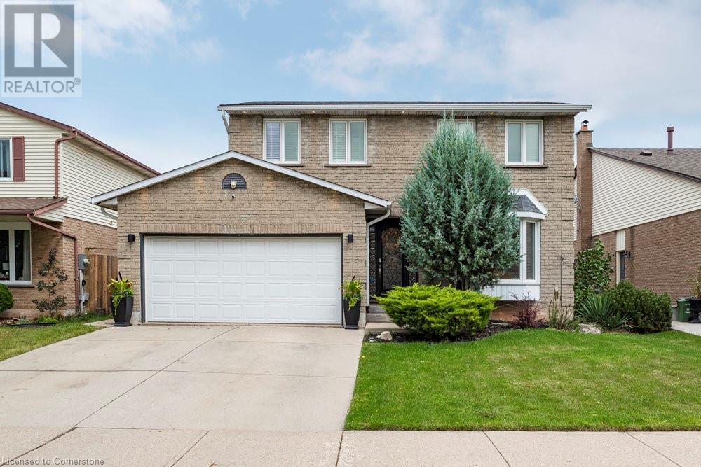590 Main Street E Unit# 2
Hamilton, Ontario
Spacious 2nd floor apartment. Clean and updated unit with 2 Bedrooms plus two dens that makes a perfect home office spaces, sitting area or maybe a quiet space to do yoga. . 4pc bathroom and a beautiful kitchen. Laminate flooring throughout. Access from the front entrance of the building or from rear of building. Private deck. Parking may be available for an additional fee. Immediate possession available. Laundry is located in the building. Parking at rear of building off of lane way. (id:56248)
602 - 365 Geneva Street
St. Catharines, Ontario
Discover effortless condo living in this beautifully maintained 6th-floor unit located in the highly sought-after Parklands building. (2 bed 1 bath)With panoramic treetop views and abundant natural light, Unit 602 offers a peaceful and elevated lifestyle just steps from Fairview Mall and everyday essentials. This unit has a great layout with formal dining area and large living rm updated laminate floors throughout, kitchen with new countertops, freshly painted , 2 oversized bedrooms one with walk in closet. 4 pc bathroom, lots of closet space plus an in unit storage locker. Located in a quiet and secure mid-rise building, Parklands offers elevator access, visitor parking, on-site laundry, and beautifully maintained grounds with green space and a community garden. Perfectly situated steps from Fairview Mall, grocery stores, banks, public transit, and restaurants, and just minutes to the QEW, downtown St. Catharines, and nearby parks. Whether you're downsizing, investing, or buying your first home,(condo fees include heat, water and 1 outside parking spot) (id:56248)
6967 Dell Avenue
Niagara Falls, Ontario
Welcome to this fantastic 3+1 bedroom home, perfectly situated in a desirable Niagara Falls neighbourhood. Step inside and discover an extra-large living room, providing ample space for relaxation and gatherings. The eat-in kitchen features ceramic flooring, SS appliances and offers a comfortable spot for everyday meals. A convenient main floor bedroom and a two-piece bath complete the main level. Upstairs, you'll find two spacious bedrooms, including the private primary bedroom, along with a four-piece bathroom. The fully fenced, spacious yard is truly a highlight, featuring patio doors that lead to your very own 16 x 32 inground pool perfect for summer fun! Updated with shingles, furnace, air conditioning, and electrical breakers all approximately 10 years old. The finished lower level expands your living space, offering a cozy rec. room, an additional bedroom or office with French doors, a workshop for hobbies, a practical utility room, and a laundry room complete with a shower, adding convenience and functionality.Don't miss the opportunity to make this wonderful Niagara Falls property your new home! (id:56248)
18 Islandview Way
Hamilton, Ontario
Welcome To The Beautiful Lake Pointe Community. Walk To The Lake, Fifty Point Conservation &Lake Vista Park! Easy QEW Access. Close To New Go Station. Close To The Neighborhood Park And Winona Crossing Super Centre. Enjoy Quality Features Throughout Including Hardwood Flooring, Stunning Light Fixtures And Pot Light, Oak Staircase, Kitchen With New Ss Appliances And Quartz C/T. New Concrete Patio In The Backyard And Drive Way. White Dryer and New Washer. Low maintenance for backyard (id:56248)
53 Aberdeen Lane S
Niagara-On-The-Lake, Ontario
Don't Miss The Opportunity To Be The Owner Of Luxury 2Bdr+1 Townhome With Balcony In Most Desirable Area In Canada Located In The Old Town Niagara-On-The-Lake. More Than $2000 SqFt Of Features Living Space Including Finished Basement With Full Bathroom, Hardwood 1st Level Flooring, Convenient 2nd Floor Laundry, 9 Ft 1st And 2nd Floor Ceiling, Chef's Kitchen Has Granite Countertop, Stainless Steel Appls. Every Bedroom Has Ensuite and California Closet Dressing Room. Live Within Walking Distance To Beautiful Queen Street With Boutiques And Fine Dining Restaurants. Steps To World Class Wineries, Spa And More. Community Centre Across The Road. Back Yard Patio Space. Measurements and Property Taxes Should Be Verified By Buyer Or Buyer's Agent. Condo Fees Include Building Insurance, Exterior Maintenance, Common Elements, Landscaping And Snow Removal. THE CARPET ON THE 2ND FLOOR IS REMOVED AND REPLACED WITH NEW FLOORING TO MATCH THE 1ST LEVEL. (id:56248)
130 Dorchester Drive
Grimsby, Ontario
Welcome to your dream 3,378 sq.ft. home nestled at the base of the stunning Niagara Escarpment! With impressive curb appeal, this elegant residence perfectly blends comfort and luxury. The lower level boasts a spacious three-car garage with ample driveway parking, along with a generous rec room ideal for gatherings or play. On the main level, breathtaking views o the escarpment provide an incredible backdrop for everyday living. The chef's kitchen features granite countertops and beautiful maple cabinets, seamlessly flowing into a roomy dining area perfect for entertaining. The cozy family room, complete with a charming fireplace, invites relaxation. Retreat to the primary bedroom, which includes two generously sized walk-in closets and a luxurious four-piece ensuite. This level also offers a convenient two-piece bathroom. Ascent to the upper level to find two large bedrooms, each with walk-in closets and a well-appointed four-piece bathroom. This home is bathed in natural light, creating a warm, welcoming low-maintenance landscaping- ideal for enjoying peaceful moments. Perfectly located near the West Lincoln Memorial Hospital, parks, schools and the YMCA, this property offers easy access to the QEW for commuters. Don't miss this opportunity to own a piece of paradise in a prime location! Experience the charm and comfort this exception home has to offer! (id:56248)
896 Sumac Crescent
Milton, Ontario
Welcome to End Unit Freehold Townhouse 896 Sumac Crescent! A Perfect Family Home in Milton. Mattamy Built home Nestled in the heart of Milton's sought-after Cobban neighborhood, this stunning 4-bedroom, 2.5-bathroom end Unit townhome like semi-detached is the perfect blend of comfort, style, and functionality ideal for first time home buyer or growing families! Approx. 1,700 sq. ft. of nicely designed living space, featuring 9-ft smooth ceilings on the main floor, creating a bright and open atmosphere. This House has a plenty of upgrades from the Builder, The heart of the home is the beautifully designed modern kitchen, having quartz countertops, Full size cabinetry, stainless steel appliances, and a big size island perfect for family meals and entertaining! The open-concept living and dining area is flooded with natural light, and offering plenty of space for cozy movie nights or lively gatherings. POT lights through out Main floor and second floor. The second floor, has a generous size primary suite, with a 4-piece ensuite featuring a soaker tub, glass shower, and walk-in closet peaceful retreat after a long day. Three additional well-sized bedrooms and another 4-piece bathroom. It provides a ample space for children, guests, or a home office. It has a main-floor office room has a connection for laundry, can be converted to a main floor laundry. Full unfinished basement has incredible potential for a playroom, home gym, or even a secondary rental suite. Basement has existing laundry and washroom rough in. Enjoy summer BBQs in the fully fenced backyard, or take advantage of the fantastic nearby amenities parks, schools, conservation areas, shopping, dining, and easy highway access! With its family-friendly community and unbeatable location, this home truly offers everything you need. Don't miss out this incredible opportunity this home delivers exceptional space, comfort, and convenience. (id:56248)
Bsmt - 1057 Greaves Avenue
Mississauga, Ontario
Newly renovated unit in the most desirable area of Lakeview. This 1 bedroom and 1 washroom basement apartment nestled in a very quiet neighbourhood, new flooring and new washroom and freshly painted with private laundry. Very close to the Lake, stores, highway and bus stops. Rent includes all utilities (Hydro, Water & Gas) (id:56248)
139 Rutherford Road N
Brampton, Ontario
//Rare To Find// Premium 50*120 Feet Lot Bungalow - 4 + 2 Bedrooms In Demanding Madoc Area! Over 150k Spent In Renovations In Year 2025. Whole Main Floor Is Professionally & Tastefully Renovated* Open Concept Main Floor Includes Living & Dining Rooms With High End Vinyl Floorings & Upgraded Light Fixtures! Dream Custom Family Size Kitchen With Quartz Counter-Top, Back Splash & New S/S Appliances! Main Floor Washroom Is Redone From Scratch With High End Finishings! 4 Generous Size Bedrooms In Main Floor! Finished Basement With 2 Bedrooms, Kitchen, Full New Washroom & Separate Entrance! **Huge 6 Cars Driveway** Decent Sized Backyard & Deck For Entertaining! (id:56248)
819 - 38 Joe Shuster Way
Toronto, Ontario
Nestled between vibrant Queen West and trendy Liberty Village, this modern 1-bedroom condo offers unbeatable convenience and style. Featuring a sleek kitchen with granite countertops, stainless steel appliances, and tile and laminate flooring throughout. Enjoy everything at your doorstep shops, restaurants, cafés, bars, banks, LCBO, TTC, GO Station, and more. Top-Tier Amenities Include: Indoor pool, sauna, fully equipped gym, bike storage, party/meeting room, media room, visitor parking, guest suites.***Experience the best of city living in one of Toronto's most sought-after neighbor hoods! (id:56248)
1204 - 1 Valhalla Inn Road
Toronto, Ontario
Stylish 1+Den Condo Prime Location Near Sherway Gardens & Kipling Station!Step into modern comfort with this beautifully renovated and freshly painted 1+Den condo perfect for first-time buyers or savvy investors! This move-in-ready unit features a bright, open layout, a sleek kitchen with quartz countertops, stainless steel appliances, and premium finishes throughout.Enjoy resort-style amenities and unbeatable convenience with easy access to Hwy 427 & 401, top-rated schools, libraries, banks, restaurants, and grocery stores. Just 5 minutes to Sherway Gardens and a direct shuttle to Kipling Station this location truly has it all!Bonus: Unit is virtually staged to show its full potential. (id:56248)
50 Fennimore Crescent
Toronto, Ontario
Beautiful semi detached backsplit 4 with 4 bedrooms, 2 bathrooms on a quiet street. in high demand area, walking distance to park, schools, close to jane st & highway 401/407. Upper level eat in kitchen, laminate flrs & crown moulding in bedrooms & living room & dinning room. Master bedroom has large walkin closet. Eat in kitchen w/porcelain tiles, pot lights, family room w/yard.Single car garage extra room for storage. New railway (2024), new roof (2021), new laminate floor (2024), 2 renovated washrooms (finished 2021) (id:56248)
120 Kaitting Trail
Oakville, Ontario
Welcome to 120 Kaitting Trail a 100% freehold, 2-storey townhouse in Oakvilles sought-after Preserve neighbourhood. Built by Mattamy in 2018, this well-kept home offers hardwood floors, 9-ft ceilings, and an open-concept main floor with an upgraded kitchen featuring granite counters, stainless steel appliances, and ample cabinetry.Upstairs boasts 4 spacious bedrooms, a large full bathroom, and a 3-piece ensuite in the primary.Just minutes from Oakville Uptown Core, enjoy easy access to Walmart, Oak Park Shopping Centre, cafes, bakeries, and peaceful parks. Priced to sell dont miss this gem! (id:56248)
12641 Kennedy Road
Caledon, Ontario
Located in the sought-after Southfield Village community of Caledon, this spacious and well-maintained freehold end-unit townhome offers approximately 2,055 square feet of above-grade living space (as per MPAC), plus a professionally finished basement of approximately 1,000 square feet. The home features a stone and brick exterior and a functional layout with separate living, dining, and family rooms, all with hardwood flooring. A hardwood staircase with iron spindles adds a refined touch, while the modern kitchen includes quartz countertops and stainless steel appliances. Upstairs offers three generously sized bedrooms, including a primary suite with a four-piece ensuite and walk-in closet. The finished basement offers a spacious open layout with future potential for rental or in-law use. Additional features include a stainless steel fridge, gas stove, built-in dishwasher, washer and dryer, window coverings, and light fixtures. The backyard features a stone interlock patio, and the home is conveniently located near schools, parks, scenic trails, and a creek. (id:56248)
1b - 56 Leduc Drive
Toronto, Ontario
Freshly painted 1-bedroom unit located in a clean, professionally managed building. Features include 1 outdoor parking space, coin-operated laundry facilities on-site, and utilities included (water & gas). Ideally situated close to TTC transit, shopping, dining, and parks. A great location offering both convenience and comfort. (id:56248)
1016 Whispering Wood Drive
Mississauga, Ontario
Opportunity knocks. Welcome to 1016 Whispering Wood Dr, nestled in the heart of the highly desirable Deer Run neighbourhood! This charming all-brick, 2-storey detached home offers 3 spacious bedrooms, 4 bathrooms, and a beautifully finished basement with a separate recreational room and bath perfect for in-law or extended family use.Enjoy a functional layout featuring a grand double circular staircase, skylight, and carpet-free hardwood flooring throughout. The primary bedroom includes a private ensuite, and the home offers ample natural light and inviting living spaces for comfortable family living.Step outside to a fully fenced backyard with a large deckideal for entertaining. Convenient inside access to garage, central vacuum, and updates including roof (2017), furnace (2012), A/C, and hot water tank ensure peace of mind.Located on a quiet, family-friendly street, you're just minutes to Square One Shopping Centre, GO Train, transit, nature trails, top-rated schools, and Hwy 403. A rare opportunity to own a well-cared-for home in one of Mississaugas most central and connected communities!Includes: All appliances, Garage Door Opener, Central Vacuum.Don't miss your chance to make this turn-key home yours! (id:56248)
38 Rotunda Street
Brampton, Ontario
YOUR SEARCH ENDS HERE......Welcome to this stunning Freshly Painted semi-detached home which boasts approximately 2300 sqft of living space on a beautiful ravine lot, perfectly situated within walking distance to grocery stores, gas stations, Walmart, schools, and public transit. It is also very conveniently located close to GO station ,plazas ,schools and parks. All 3 bedrooms are great in size and comes with ample storage space. This well-maintained property features recent upgrades, including brand new blinds (2025), new roof shingles (2022), a new range (2023), quartz countertops in the kitchen (2023) and washrooms(2025), new dishwasher (2024), built-in microwave and rangehood (2025), a new AC unit (2025), and a new furnace motor (2022). Additional features include a separate entrance to the basement and an extended driveway, making this home an ideal blend of style, functionality, and convenience. Don't miss out on this fantastic opportunity! DON'T MISS OUT, BOOK YOUR SHOWING TODAY. (id:56248)
28 - 80 Acorn Place
Mississauga, Ontario
Stunning End Unit Condo Townhouse in a Prime Mississauga Location! This beautifully maintained 3-bdroom, 3-bthroom home offers the feel of a semi-detached in one of Mississauga's most prestigious and family-friendly neighbourhoods. Featuring a bright, open-concept layout and a finished walk-out basement, this home is perfect for family living. Enjoy the peace of having no rear neighbours and a backyard view. The walkout basement provides flexible space ideal for a home office, recreation room, or even a fourth bedroom. Low condo fees make ownership even more appealing. Located just minutes from top-rated schools, parks, Square One Mall, Frank McKechnie Community Centre & the Mi Way terminal. Additional access through Hurontario Street and proximity to the new LRT line and Pearson Airport ensure seamless connectivity. With a kids play area just steps from your door and Huron Park within walking distance, this home truly offers the perfect balance of comfort, convenience, and community. (id:56248)
469 Threshing Mill Boulevard
Oakville, Ontario
*See 3D Tour* Discover the epitome of modern luxury with this stunning, expansive home. This architectural masterpiece spans over 3,600 square feet of living space, excluding the basement, and has six parking spots, offering unparalleled sophistication and comfort for the discerning homeowner. Six Bedrooms! Including a rare bedroom on the main floor with a full washroom, and five beds on the second floor, each with a full or semi-ensuite. Ideal for a large family! Freshly painted. This gorgeous home has a 10 ft ceiling on the main floor and 9 ft on the upper and basement floors. Around $250K was spent on upgrades! The main level has captivating wainscotting, newer modern hardwood floors, a newer and massive chef's kitchen with high-end built-in appliances with an eat-in central island. Upgraded washrooms including porcelain tiles, frameless glass showers & stand alone soaker tub in master ensuite. Master bedroom walk-in close features custom built closet organizers. 2nd floor laundry with custom built cabinets for extra storage and quartz vanity top. Landscaped backyard, interlocked front and back patio. The property is close to all amenities and great schools! This home is not just a residence; it's a lifestyle statement for those who appreciate the finer things in life. With its modern design, upscale finishes, and thoughtful amenities, it promises a living experience that is both luxurious and practical. Don't miss the opportunity to make this your forever home. See it today! (id:56248)
811 - 1133 Cooke Boulevard
Burlington, Ontario
!!! Look No Further! Exquisite 3-bedroom, 3-bathroom condo Townhouse that offers Everything you desire, Including a Beautiful Terrace, Open-Concept Kitchen, A Study Nook, and More. Nestled in a Prime Location Offers Unparalleled Convenience. Situated just Walking Distance from Aldershot Go Station, and A Minute From 403 Making it a Breeze to reach your destination. with 3 decent Size bedrooms For comfortable Living, M/Bedroom Comes with 3pc, ensuite. Step Outside Onto Your own Private Terrace & Take in the Serene Views. ITs an idea; Spot for Morning Coffee, Evening Relaxation or entertaining Guests. Close to Burlington Waterfront, Golf & Club, Marina, Lasalle park, Restaurants, Grocery, Schools & more. (id:56248)
10 Natronia Trail
Brampton, Ontario
Location! Location! Welcome to this bright and spacious semi-detached home with a legal finished basement, featuring a huge rec room and a separate side entrance. Enjoy the double-door entry into a large grand foyer with 9 ft ceilings on the main floor. The upgraded kitchen includes quartz countertops, a stylish backsplash, stainless steel appliances, and a walk-out to the deck from the breakfast area.200 AMP Panel,Extended driveway With Total Car Parkings Upto 4 Cars.The home features pot lights and zebra blinds throughout. Upstairs, you will find three generously sized bedrooms. The main floor also includes a huge rec room and a separate washer and dryer, city-approved for added convenience.There is no carpet throughout the entire home. Hardwood flooring has been installed on both the main and second floors. Additional features include garage access from inside the home. Located just minutes from Highways 427, 407, 50, and Bolton-this home has it all!!! *****Separate side entrance***** (id:56248)
72 Birkhall Place
Barrie, Ontario
Welcome to 72 Birkhall Place, located in a quiet, safe (several neighbors are current or retired police officers) neighborhood with highly sought after schools. This 2800 square foot home (3,800 feet of finished living space) has a spectacular backyard that has to be seen to be fully appreciated. This private oasis backs on to the desirable Wilkins Walk trail which leads directly to Wilkins Beach on Kempenfelt Bay. The professionally landscaping includes a stunning waterfall and pond, a patio perfect for morning coffee or afternoon tanning, a 700 professionally designed deck covered by a cedar lined ceiling with a fan/lighting/speakers as well as custom designed privacy fences and planters and a fire table connected to the gas line. The house itself has had numerous renovations and upgrades including: open concept over-sized kitchen overlooking the stunning back yard and living room, professionally designed basement with sub-floor, built-ins, bedroom, bathroom, finished pantry& storage rooms, professional landscaping and deck 2020, new roof in 2021, windows and front door in 2022, new furnace and air conditioner in 2024 interior painting and finished furnace room 2025. A list of the furniture also being offered for sale coming soon. Survey is available. (id:56248)
11 Kensington Trail
Barrie, Ontario
Welcome to Barrie's highly coveted Innis-Shore neighbourhood, situated on a corner lot, this impressive, sun-drenched home showcases meticulous maintenance. The living room impresses with its soaring cathedral ceiling, expansive windows that flood the space with natural light, a marble fireplace, and a built-in entertainment unit. This home features elegant maple hardwood floors throughout, and the formal dining room boasts 9-foot ceiling. The spacious eat-in kitchen is a culinary delight, complete with an island, extended upper cabinets, quartz countertops, a glass backsplash, and garden doors leading to a huge deck with a hot tub, gazebo, BBQ gas line, and fire pit area, perfect for summer enjoyment. The home is adorned with upgraded light fixtures and shutters throughout. The renovated powder room adds a touch of modern sophistication. The primary bedroom offers a luxurious 5-piece ensuite with heated floors, while the third bedroom is thoughtfully designed with a custom closet and Murphy bed. The second bathroom on the second floor has upgraded Quartz countertop with upgraded faucet and under mount sink along with upgraded lighting fixture. The finished basement features pot lights, custom build wet bar, a 2-piece bath, with an additional bedroom. The meticulously maintained landscaping is enhanced by an irrigation system, ensuring a lush and inviting exterior. A complete home to enjoy! Includes electric light fixtures and chandeliers, window coverings, stainless steel appliances (Professional Frigidaire Stove and Dish Washer, Frigidaire Fridge, LG Microwave, Whirlpool Washer & Dryer, and central air conditioning, garage door openers and bar fridge.). (id:56248)
430 - 2075 King Road
King, Ontario
A stunning @ 660 sq.ft 1-bedroom + den, 1-bathroom residence offering an elevated living experience with modern design, upscale finishes, perfect for evening light and outdoor relaxation. Step inside to discover herringbone-patterned vinyl flooring throughout, soaring 9-foot ceilings, and an open, airy layout bathed in natural light. The modren kitchen blends elegance and functionality with sleek custom cabinetry, integrated appliances, and quartz countertops - setting the tone for sophisticated living. The spacious primary bedroom offers a serene escape, while the versatile den is ideal as a home office, reading lounge, or guest space. Parking, a storage locker, and high-speed internet are all included for your convenience. Residents of King Terraces enjoy access to 5-star amenities, including resort- style outdoor pool, rooftop terrace, fitness center, stylish party lounge, and 24-hour concierge. Perfectly positioned near shops, dining, green space, and transit, Suite 320 combines contemporary style with lifestyle convenience. (id:56248)
242 Balmoral Avenue
Hamilton, Ontario
Charming & Fully Renovated Century Home in Prime Crown Point! Welcome to this beautifully restored 2.5-story century home in Hamilton's vibrant Crown Point neighborhood! Thoughtfully updated in 2022-2023 with over $150,000 in upgrades, this move-in ready home blends historie character with modern convenience. Step inside to a stunning brand-new white kitchen featuring stainless steel appliances and updated cabinetry. The home has been completely rewired with a new electrical panel, new plumbing, and a new furnace & central A/C, ensuring efficiency and comfort year-round. The main floor boasts a new 2-plece bath, while every bathroom has been tastefully renovated. Additional upgrades include new flooring, windows, doors, and shingles. A separate side entrance adds flexibility, and the fully fenced backyard with a rear deck offers the perfect space for relaxing or entertaining. Just two blocks west of Ottawa Street, this home is within walking distance of boutiques, trendy restaurants, Centre Mall, and Gage Park. Conveniently located just 5 minutes from Red Hill Valley Parkway and QEW, commuting is a breeze. Whether you're a homeowner or investor. this fully upgraded home is a rare find in a sought-after neighborhood. (id:56248)
1209 - 28 Interchange Way
Vaughan, Ontario
BRAND NEW, NEVER LIVED IN! Public transit is at this home's doorstep for easy travel around the city. The nearest street transit stop is only a minute walk away and the nearest rail transit stop is a 5 minute walk away. Fun is easy to find at the parks near this home. There are lots of opportunities for sports, relaxation and play in nearby parks and recreation facilities. With safety facilities in the area, help is always close by. Facilities near this home include a fire station, a police station, and a hospital within 6.51km. (id:56248)
21 Magical Road
Brampton, Ontario
Absolutely Immaculate & Carpet-Free! This beautifully maintained home offers nearly 3,000 sq ft above grade, featuring 5 spacious bedrooms and 4 full bathrooms on the second floor, plus a legal 2-bedroom basement apartment with 2 full bathrooms perfect for extended family or rental incomeThe main floor boasts a dedicated office, combined living and dining area, and a separate open-concept family room. Enjoy a family-sized upgraded kitchen with extended cabinetry, stainless steel appliances, an eat-in area, and high ceilings that create a bright and airy atmosphere . Located on a quiet street and close to all major amenities this home truly has it all! (id:56248)
2503 - 30 Westmeath Lane
Markham, Ontario
!!!Offer Accepted Any Time!!! Priced to sell!!! Beautifully upgraded end unit townhome sitting on a PREMIUM LOT, expertly crafted for both sophistication and everyday comfort. Encompassing 1,190 sq. ft., this residence showcases premium finishes, smart home features, and tranquil outdoor spaces perfect for those who value quality and style!!! The chef-inspired kitchen boasts a luxurious quartz countertop with a matching backsplash and waterfall edge, complemented by a deep single-basin sink!!! Throughout the home, you'll find durable vinyl plank flooring, smart double ring pot lights with customizable day/night settings, and sleek zebra blinds that add a modern flair.!!! Additional upgrades include elegant baseboards, refined shoe molding, and freshly painted interiors, ensuring a truly move-in ready experience!!! Refer to upgrade list for the full upgrade details!!! Convenience meets design with a smart LG washer and dryer, a custom accent wall, and an upgraded chandelier paired with designer pot lights!!! The main bathroom features a contemporary quartz vanity and a frameless LED lighted mirror for a touch of modern luxury!!! Step outside to your private terrace, set on a premium lot backing onto peaceful forestry views!!! The built-in pergola canopy(as is) with patio lights creates an inviting space for relaxing or entertaining!!! Surrounded by lush greenery and open space, this home offers the perfect blend of urban accessibility and natural tranquility!!! Discover the perfect harmony of style, comfort, and convenience in this exceptional town home your upscale sanctuary awaits!!! Walking Distance to Cornell Community Centre, Markham/Stouffville Hospital & VIVA/GO Bus Terminal, Cornell Community Parks, Skate Parks, Baseball Diamonds, Soccer Field & Dog Parks. Mins to Hwy 7, 407, Walmart, Major banks, Markville Mall And Rouge Park Public School, Supermarkets & Restaurants and much more!!! Some pictures are virtually staged!!! (id:56248)
2312 - 7895 Jane Street
Vaughan, Ontario
Modern Living at The Met by Plaza Corp Sophisticated 1+1 Suite in the Heart of Vaughan. Welcome to The Met Condos by Plaza Corp. This beautifully maintained 1+1 bedroom unit offers approximately 562 sq ft of well-designed living space, plus a generous 121 sq ft terrace-style balcony with stunning west and southwest views. Featuring 9 ft ceilings and quality laminate flooring throughout, the suite includes a functional den with its own closet ideal as a second bedroom or private office. Enjoy exceptional convenience with close proximity to all major highways, Vaughan Metropolitan Centre, Vaughan Mills, restaurants, and everyday essentials. Experience stylish urban living in one of Vaughan's most desirable locations. (id:56248)
55 Linda Margaret Crescent
Richmond Hill, Ontario
Wow! Your search ends here! Beautiful, detached, 4 bedroom home in prime Richmond Hill enclave! Ideal for those looking for a spacious starter home on a budget. The main floor features a spacious open concept living/ dining area, upgraded modern eat in kitchen with custom cabinetry and quartz countertops, convenient powder room, and easy access to the garage. Upstairs you can appreciate 4 spacious bedrooms, convenient laundry, and 2 full washrooms. PRIMARY BEDROOM with 4 piece ensuite/large closet/lots of natural light. Professionally finished basement has a spacious rec room, and a full washroom. Oversized and deep backyard with a deck and trees, ready to enjoy! This house has many recent upgrades including: Kitchen renovation, basement washroom, extended driveway/interlocking. Freshly painted ready to move in, available for quick closing if desired. PRIME Richmond Hill location on a family friendly crescent. Close to parks, trails, schools, and all amenities. Top ranking Richmond Hill High School, easy commute to GO and 404. (id:56248)
901 - 3 Rosewater Street
Richmond Hill, Ontario
Welcome to refined living in prestigious South Richvale, one of Richmond Hill's most sought-after neighbourhoods. This elegant 2+1 bedroom, 2-bathroom suite at Westwood Gardens offers a flexible floor-plan and elevated layout with full-height windows, custom blinds, and high 9' ceilings that create a bright, airy ambiance. Enjoy a seamless indoor-outdoor lifestyle with a large, private balcony with panoramic views ideal for morning coffee or evening relaxation. The sleek kitchen features island with breakfast bar, custom drawers, integrated stainless steel appliances, quartz countertops, and premium finishes---perfect for entertaining or everyday luxury. The primary bedroom boasts an ample walk-in closet with built-ins and a spacious ensuite bathroom. The 2nd bedroom features a custom closet with built-ins and a stylish bookcase. The den is a great flexi-space: think nursery, office, or guest bedroom. A large 2nd bathroom, full-size laundry appliances, and high-end, easy-care laminate flooring throughout complete this modern and welcoming space. Includes parking close to the elevator and a storage locker for convenience. Perfect apartment for buyers prioritising comfort, quality, and efficient space! Residents of Westwood Gardens enjoy exceptional amenities: 24/7 concierge service, state-of-the-art gym, yoga studio, business centre, media room, party lounge, and a rooftop terrace with barbecue area. Beautiful, tree-lined neighbourhood steps to GO Transit, Viva, diverse shopping and dining, top schools, parks, golf course, and Hwy. 407---this is an address that combines style and prestige with everyday ease. Discover elevated urban living in South Richvale's most connected location. (id:56248)
327 - 10 Abeja Street
Vaughan, Ontario
Brand New Beautiful And Luxurious 2 Bedroom + 2 Baths Condo For Lease. This Splendide Unit Features 9.5' Ceiling, Engineering Harwood Flooring In The Living-Dining Area, Kitchen, AndCeramic Tile Floor and Quartz Counter-top In The 4-pieceBathroom. The KitchenFeatures Modern Cabinetry With Quartz Counter-Top, Ceramic Tile Back-Splash, Sleek Built- In Paneled Dishwasher And Paneled Fridge. Also Included Is One Parking Space. Great Location With Quick AccessTo Public Transportation,Shopping, Parks, And Highways. The Building Offers Many Great Amenities Including A Fitness Room, Rooftop Patio, Sauna, and more ! (id:56248)
779 Langford Boulevard
Bradford West Gwillimbury, Ontario
We are pleased to present an exceptional 4-bedroom, 3 bathroom family home in the highly sought-after community of Bradford. Situated on one of the areas most desirable streets, this stunning detached residence is set on a generous 36 x 113 ft. lot and offers ample space for comfortable living. The property boasts a double garage and parking for an additional two vehicles, ensuring convenience for your family and guests. As you enter, you will be greeted by a bright and inviting foyer featuring a stylish double door entry. The home is adorned with elegant hardwood flooring throughout, complemented by beautiful oak stairs that enhance its sophisticated appeal. The open-concept design of the main living area is perfect for entertaining and family gatherings. The gourmet kitchen is a culinary enthusiast's dream, equipped with luxurious quartz countertops, a convenient breakfast bar, and a chic backsplash that adds a touch of modernity. The adjoining family room offers serene views of the backyard, creating a perfect haven for relaxation. This space is highlighted by a cozy gas fireplace, making it an ideal spot to unwind after a long day. On the upper level, you will find four generously sized bedrooms, providing ample personal space for family members. The primary suite serves as a tranquil retreat, easily accommodating a king-sized bed, and features a spacious walk-in closet along with a lavish 5-piece ensuite bathroom complete with dual sinks for added convenience. The expansive and serene backyard is designed for both entertaining and relaxation, offering a perfect environment for hosting gatherings or simply enjoying peaceful moments while watching the children play. This remarkable home is located in one of Bradford's most desirable neighborhoods, making it an ideal choice for families seeking a vibrant community. Don't miss the opportunity to make this stunning property your new home! (id:56248)
71 Red River Crescent
Newmarket, Ontario
Bright and Beautiful Carpet free Home that features 3 beds on the 2nd Floor, a spacious Master Bedroom with a Soaker Ensuite and Walk-in Closet, a Large Family Room with a Gas Fireplace, 2nd Floor Laundry and a Finished Basement with a 1 Bed and 1 Den that can be used as an office space. Newly Renovated Kitchen. Newly Painted Deck in the Backyard. Extended Stone Walkway provides additional parking space. There are many Schools Nearby. 10 Mins from Hwy 404. Groceries, Eateries and Parks are just a few minutes away. Perfect for families or investors. Come see this property today! (id:56248)
108 Ozner Crescent
Vaughan, Ontario
Welcome to this beautifully maintained, spacious home in the heart of desirable Vellore Village! Offering thoughtfully designed living space, this 4-bedroom gem is perfect for families and entertainers alike. The expansive primary bedroom features a luxurious ensuite with a soaker tub and separate shower. Enjoy the bright, open-concept main floor with a large kitchen and walkout to a generous backyardperfect for summer BBQs and family fun. Situated on a large lot in a quiet, child-safe crescent, this home includes 3 parking spaces and is just minutes from Vaughan Cortellucci Hospital, Canadas Wonderland, GO Transit, shopping, schools, parks, and all amenities. Easy access to Highways 400 & 407 makes commuting a breeze. (id:56248)
382 Rannie Road
Newmarket, Ontario
Looking for more space, privacy, and a move-in ready home in a great location? This townhouse checks all the boxes. At 1,734 sq ft, this beautifully maintained carpet-free, all-brick townhouse is larger than most in the neighbourhood giving you the room you need to live, work, and relax in comfort. Sitting on a deep 22 x 120 ft lot, it backs onto a peaceful walking path, offering that extra bit of privacy and outdoor space buyers are always looking for. Inside, you'll love the bright, open layout and oversized rooms. The primary suite is a standout - spacious enough for a king bed and more, with a walk-in closet and a private ensuite featuring a soaker tub and separate shower. The other bedrooms are also generously sized, perfect for kids, guests, or a home office. Location matters, and this home is just minutes from shopping, the community sports centre, and public transit plus only a 12-minute drive to Hwy 404, making your commute easy and convenient. If you've been waiting for a freehold townhome with extra space, privacy, and all the right features this is the one! (id:56248)
283 Baker Hill Boulevard
Whitchurch-Stouffville, Ontario
Welcome to 283 Baker Hill Blvd a beautifully upgraded detached home in one of Stouffville's most desirable and family-oriented communities. Thoughtfully designed and impeccably maintained, this residence sits on a premium ravine lot, backing onto a lush forest that offers rare privacy and year-round natural beauty a highly sought-after builder upgrade. The home features over 3000 sq ft living space above ground, four spacious bedrooms, each with access to a bathroom, offering comfort and convenience for every family member. An additional main floor office provides the perfect space for remote work, study, or creative pursuits, tucked away for privacy without sacrificing flow. Enjoy the airy elegance of 10-foot ceilings on the main floor and 9-foot ceilings upstairs premium upgrades that create an open, light-filled atmosphere throughout. The layout is smart and functional, ideal for both everyday living and entertaining. Hardwood flooring spans the entire home, paired with a modern kitchen featuring stainless steel appliances, generous cabinetry, and a central island that brings the family together. Large windows along the back of the house frame sweeping ravine views and let natural light pour in, while the look-out basement with above-grade windows offers a bright, welcoming foundation for future expansion. Located in a peaceful, well-established neighborhood known for its strong sense of community, this home is close to top-rated schools, parks, and local amenities. Families will love the safety, quiet streets, and friendly atmosphere. Daily needs are within minutes, with Walmart, Longos, No Frills, and Shoppers Drug Mart nearby. Highways 404 and 407 and the Stouffville GO Station offer easy commuting options. More than just a house, this is a home built for connection, comfort, and lasting memories. Come and experience 283 Baker Hill Blvd where thoughtful upgrades meet a lifestyle of ease and natural charm. (id:56248)
213 - 156 Jozo Weider Boulevard
Blue Mountains, Ontario
Open concept bachelor suite with full kitchen, stainless appliances, granite counters, stone surround gas fireplace in the popular Grand Georgian building in Blue Mountain Village. Sleeping and dining accommodation for up to 4. Queen bed plus a queen pull out in living area. Located in a private location, close to the ski lift and hills, shopping, dining and all that the Village has to offer. Take part in the fully managed rental program where you can use your resort home for up to 10 days per month and when not personally using it you can generate revenue nightly based on occupancy, to offset your operating costs. The Grand Georgian with beautiful large lobby, offers full check in services, a large private owners gathering room, 2 outdoor year round hot tubs, a seasonal outdoor pool, indoor sauna and exercise room, heated underground parking, ski locker and bike room on the garage level. easy access to the lobby from main entrance and parking area at front of the main entrance. A second exit at the back of the building take you right out to the action in the Village and is located right next to Starbucks so you can get your morning coffee and treats! Blue Mountain Resort is a 4 season getaway resort. This resort home could be your perfect turn-key cottage getaway! 2% Blue Mountain Village Entry fee due on closing and annual fees of $1.08 per sq. ft. per annum payable quarterly. HST is applicable but can be deferred by obtaining an HST number. (id:56248)
52 Harewood Avenue
Toronto, Ontario
Modern charm, timeless comfort, 52 Harewood Ave is ready to inspire. Nestled in the heart of sought-after Cliffcrest, south of Kingston Rd, this beautiful detached home offers an exceptional blend of style, space, and functionality. Featuring 4+2 bedrooms and 4 bathrooms, this Maibec wood-clad gem boasts inviting curb appeal with a charming front porch, landscaped grounds and mature perennial gardens. Step into the bright and expansive open-concept main floor, thoughtfully designed with seamless flow between the chefs kitchen, family area, living room, and formal dining space, perfect for entertaining and family living, inside and out. Downstairs, discover a fully equipped 2-bedroom in-law suite with its own kitchen, ideal for extended family. With ample parking for multiple vehicles and a serene tree-lined setting, this home checks all the boxes. In Fairmount PS, St. Agatha & RH King catchment areas. Just minutes from the iconic Scarborough Bluffs and the incredible park system along the cliffs of Lake Ontario, this property offers the perfect blend of natural beauty and urban convenience. (id:56248)
Main & 2nd Floor - 70 Carlaw Avenue
Toronto, Ontario
Spacious and fully renovated Leslieville home One of the largest homes on the street, featuring over $400,000 in high-end upgrades. This bright and modern 3-bedroom, 2-bath, 2 story home includes soundproof windows, premium hardwood floors, and a luxurious custom kitchen with quartz countertops, high-gloss cabinetry, and built-in appliances, modern luxury bathrooms. The primary bedroom boasts a private en-suite and a large closet, view to oasis garden, with additional oversized closets in every bedroom. Enjoy in-home laundry on the main floor, two included private parking spots, and a beautifully landscaped backyard oasis. Located on a friendly street steps from Queen East, transit, shops, and parks. Available Sept 1. $4,500/month + utilities. No Pets, Cat Ok. (id:56248)
Bsmt - 70 Carlaw Avenue
Toronto, Ontario
Modern Upgraded Very Clean Unit Located In Leslieville And Very Close To Downtown Toronto Within Walking Distance To Transportation, Queen St East, Lakeshore, Many Restaurants, Shops, Bike Pads. Large One Bedroom Lower Level With Separate Entrance From Oasis Backyards. Unit Is Located On A Quiet Cul De Sec, No Through Traffic, En-Suit 4 Piece Washroom, Large Closet/Closet Organizer, En-Suit Privet Laundry Washer, Dryer. Three New Large Windows In Bedroom & Living room And Entrance Area, Open Concept Kitchen With- Eating Area, Dishwasher, Bar Table And 4 Chairs, Large Living Room Overlooking Open Concept Kitchen. Pot Lights ThroughOut, Large Oasis Backyard, Perfect For Entertaining. New High Efficiency Central Ac And Heating System, Dishwasher, Electrical Stove, Fridge, Built In Microwave/Hood Fan. Suitable For Professional Single Female Or Couple. Can Be Rented Furnished. No Pets. Parking Is Not Included In Rent, Available Parking Is On St By City Permit. No Pets, Cat Ok. (id:56248)
6 Keewatin Street S
Oshawa, Ontario
Newly Renovated Legal Two-Unit Home Perfect For Investment Or Family Living! Welcome To This Beautifully Renovated Property Featuring A Spacious 3-Bedroom, 1-Bathroom Main Floor Unit With Its Own Kitchen, Along With A Separate 2-Bedroom, 1-Bathroom Lower Unit With A Private Kitchen. Each Unit Has Its Own Private Entrance, Offering Outstanding Flexibility For Investors, Multi-Generational Families, Or First-Time Home Buyers Seeking Rental Income. This Home Boasts Bright, Modern Interiors Filled With Natural Light, Freshly Painted Walls, And Brand New Flooring Throughout. Enjoy A Large Fenced Yard With Two Garden Sheds For Additional Storage, Plus Ample Parking For Multiple Vehicles. Located In A Prime Area Close To Major Highways For Easy Commuting, And Convenient To Schools, Shopping, Dining, Parks, And All Essential Amenities. The Lower Unit Is Currently Tenanted, Providing Immediate Rental Income, And The Neighborhood Is Surrounded By New Builds And Redevelopment, Signaling Strong Future Value Growth. Don't Miss This Incredible Opportunity To Own A Versatile And Income-Generating Property. (id:56248)
27 Treadgold Crescent
Toronto, Ontario
Turnkey and move-in ready, this beautifully updated bungalow features over $300K in renovations, including new windows (2021), new roof (2022), and solar panels (2023) that drastically reduce hydro costs. The main floor offers 3 spacious bedrooms and 2 full baths. The thoughtfully designed basement suite includes 2 bedrooms, 1 bath, heated floors (excluding bathroom), private laundry, and a separate entrance - ideal for in-laws or rental income. This home presents an excellent opportunity for additional income with its fully separate basement suite or as a comfortable multi-generational living solution. Custom cabinetry throughout the basement adds style, storage, and a high-end feel to the space. Two full laundry sets, modern finishes, and flexible tenants who can stay or vacate. Located on a quiet crescent, backing onto a tranquil greenbelt with no rear neighbours. Close to Hwy 401/404/DVP, TTC, top schools, Fairview Mall, and the Donalda Club. A rare turnkey opportunity in a highly desirable neighbourhood. (id:56248)
602 - 543 Richmond Street W
Toronto, Ontario
Welcome To Pemberton Group's 543 Richmond Residences At Portland. Nestled In The Heart Of The Fashion District, Steps From The Entertainment District & Minutes From The Financial District. Building Amenities Include: 24hr Concierge, Fitness Centre, Party Rm, Games Rm, Outdoor Pool, Rooftop Lounge W/ Panoramic Views Of The City +More! 1 bed, 1 Bath W/ Balcony. North Exposure. (id:56248)
3911 - 8 Widmer Street
Toronto, Ontario
Fully furnished with contemporary Furniture and Decors, 2 Bed 2 Bath Unit in the prestigious Theatre District Residences - the heart of the Entertainment District downtown Toronto. High Floor, South Exposure flooded with natural lights, view of Lake Ontario from east and west. Functional Layout with 125sft Large Balcony. B/I European Appliances, Floor to Ceiling Windows. 1 Year New Condo with Luxurious Amenities in Full Operation, including Outdoor Pool, Jacuzzi, Pool Table, BBQ, Fitness Centre, Pet Spa, Theatre, Lounge/Study Room and 24-Hour Concierge. 100/100 Walk Score, only Few Minutes' Walk to St. Andrew & Osgoode Subway Station, Steps to Financial District, Roy Thompson Hall, CN Tower, Rogers Centre, TIFF, Air Canada Centre, Ripley's Aquarium, tons of Popular Pubs and Delicious Restaurants. Perfect fit for the lifestyle of Professionals and Students. (id:56248)
51 Madeleine Street
Kitchener, Ontario
STYLISH LIVING at 51 Madeleine Street – welcome to this CHARMING END-UNIT FREEHOLD townhome in the heart of Kitchener’s HIGHLY DESIRABLE Huron Park location. This RECENTLY UPDATED home offers 3 spacious bedrooms, 2 bathrooms, and is FULLY FINISHED from top to bottom. Start your mornings on the cozy covered front porch, which is the perfect spot for a quiet coffee or tea. Step inside to a BEAUTIFULLY UPDATED OPEN CONCEPT home featuring fresh paint, elegant new flooring, abundant NATURAL LIGHT, and a Powder Room at the front. The spacious Living Room flows effortlessly into the Kitchen and Dining area, creating a welcoming space for everyday living and entertaining. The kitchen is the HEART of the home, complete with ample cabinetry and a centre island, ideal for meal prep and gathering. The Dining area is ideal for sharing family meals and hosting guests. Step through the patio doors to a private, FULLY FENCED BACKYARD, great for summer barbeques, relaxing evenings, or playtime with kids and pets. The upper level features a LARGE primary bedroom with sun shining in the mornings, 2 more great sized and light filled bedrooms, and a huge 4-piece bathroom. The recently finished lower level is a TRUE HIGHLIGHT, featuring a STUNNING REC-ROOM with 2 large windows, beautiful flooring, detailed trim work, and a dedicated laundry area. It’s the ideal space to unwind, relax, watch movies, or create your perfect home retreat. Enjoy being a short walk to the BREATHTAKING Huron Natural Area, with hiking trails, natural playgrounds, parks, excellent schools, close to shopping, expressway, public transit, and the future site of one of the region’s LARGEST SPORTS COMPLEX. Don’t miss your chance to call this lovely home your own and book your private tour today! (id:56248)
9 Bing Crescent
Stoney Creek, Ontario
Welcome to this completely updated 3+1 Bedroom 3.5 Bathroom detached family home located in desirable Stoney Creek appointed next to Hunter Estates Park! The main floor features a formal sitting room, powder room and open concept kitchen to family room. The eat-in kitchen is bright and airy with white cabinetry, complimented by white quartz counters and island, contrasted by its stainless-steel appliances. An abundance of natural light is filtered through California shutter and sky lights. The family room feature a beautiful fireplace, as well as floor to ceiling windows with a vaulted ceiling and sliding doors with a walkout to the backyard oasis. Upstairs includes 3 spacious bedrooms and 2 full bathrooms. The Primary features a 3pc spa-like ensuite with large walk-in shower. The main shared 5PC bathroom has been updated to conveniently include double vanity with chic backsplash. The basement is set up with the potential for the perfect in-law suite with an additional 4th bedroom, another full bathroom, large recreation room, game room and laundry. the backyard is an entertainer's dream with multiple seating areas and gardens surrounding the in-ground pool. The double car garage includes inside entry as well as electric vehicle charger. This turn-key home is move-in ready - dont miss out! (id:56248)
34 Gardenia Way
Caledon, Ontario
Beautiful 3 bedroom freehold townhome in popular Valleywood! Main floor has a new upgraded front door, sunny breakfast nook, renovated kitchen with large pantry, SS appliances (stove, fridge, dishwasher) and built in microwave. You will find plenty of natural light in the dining and living rooms and brand new floors and baseboards/ On the second floor you will find 3 bedrooms, a main bathroom with double sinks and a primary bedroom which boasts a large walk in closet and renovated 4 pc ensuite. Walk out to your backyard oasis and you will find a beautiful saltwater on ground pool, a hot tub and a 10x12 deck for entertaining. Backyard backs onto park so no neighbours behind. Newer windows and garage door with 3 total parking spaces. (id:56248)


