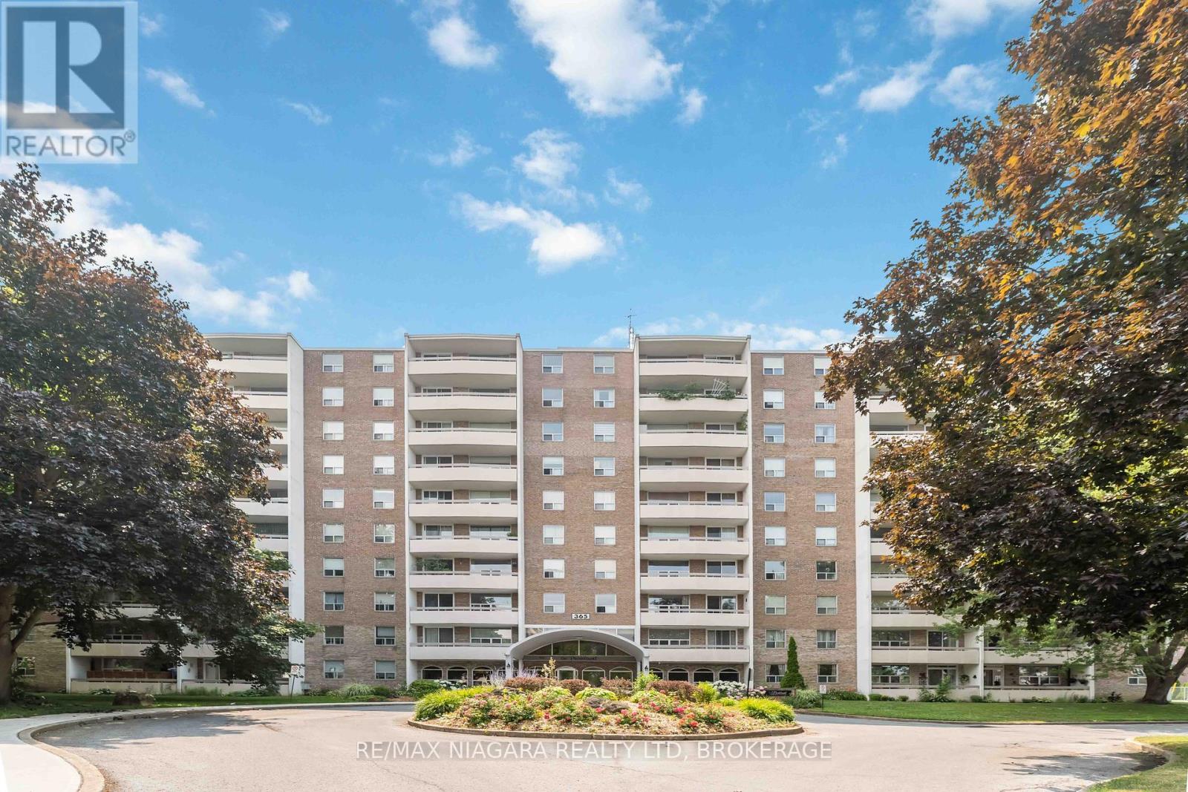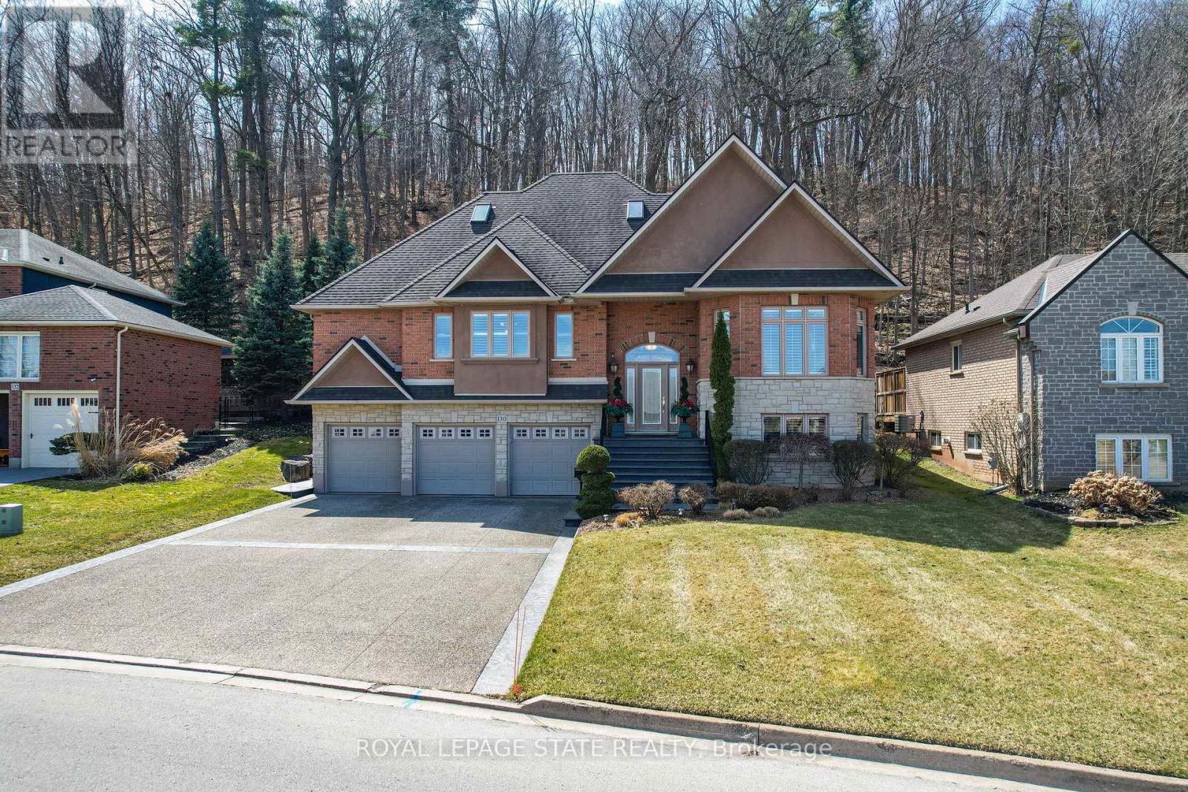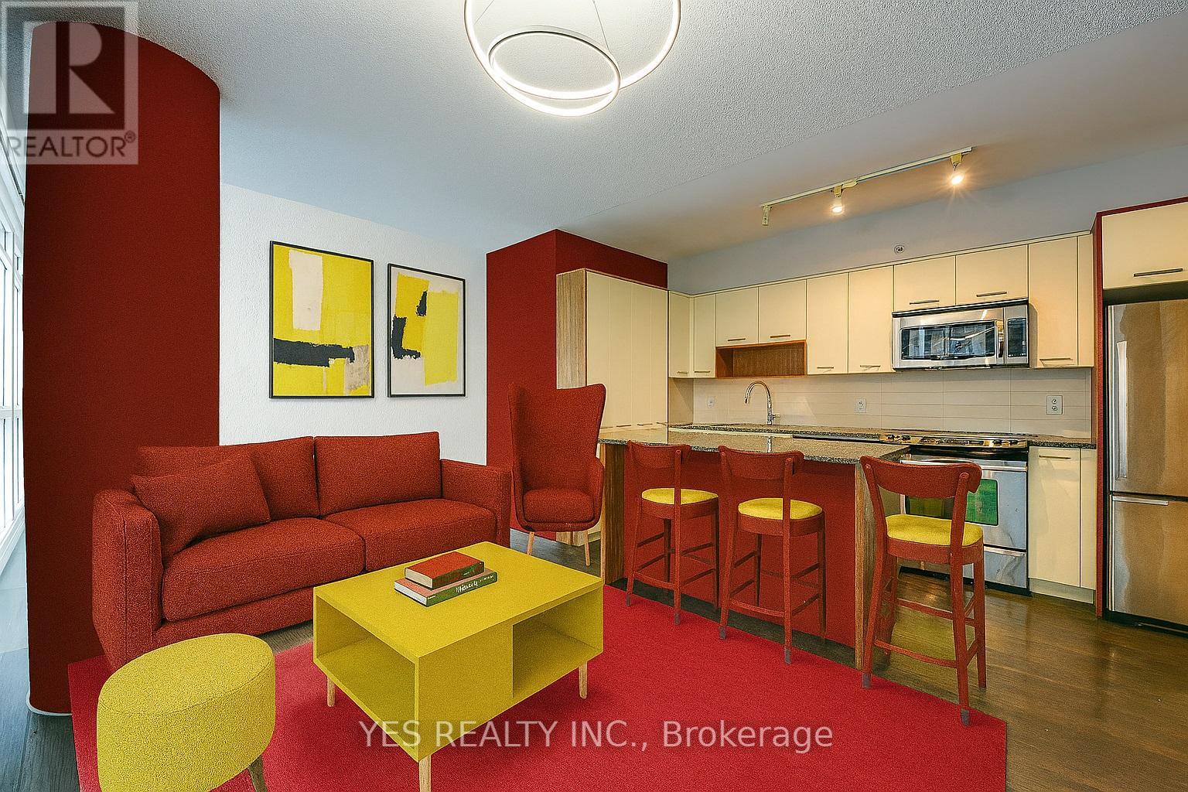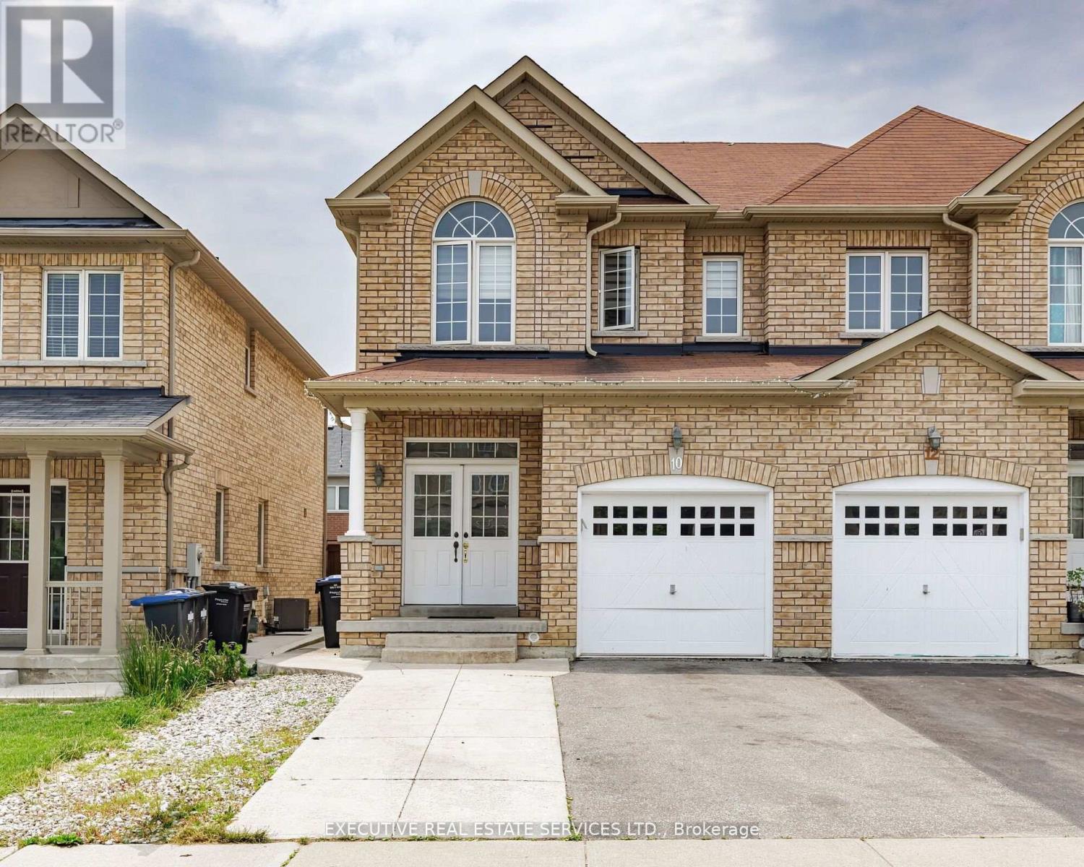590 Main Street E Unit# 2
Hamilton, Ontario
Spacious 2nd floor apartment. Clean and updated unit with 2 Bedrooms plus two dens that makes a perfect home office spaces, sitting area or maybe a quiet space to do yoga. . 4pc bathroom and a beautiful kitchen. Laminate flooring throughout. Access from the front entrance of the building or from rear of building. Private deck. Parking may be available for an additional fee. Immediate possession available. Laundry is located in the building. Parking at rear of building off of lane way. (id:56248)
602 - 365 Geneva Street
St. Catharines, Ontario
Discover effortless condo living in this beautifully maintained 6th-floor unit located in the highly sought-after Parklands building. (2 bed 1 bath)With panoramic treetop views and abundant natural light, Unit 602 offers a peaceful and elevated lifestyle just steps from Fairview Mall and everyday essentials. This unit has a great layout with formal dining area and large living rm updated laminate floors throughout, kitchen with new countertops, freshly painted , 2 oversized bedrooms one with walk in closet. 4 pc bathroom, lots of closet space plus an in unit storage locker. Located in a quiet and secure mid-rise building, Parklands offers elevator access, visitor parking, on-site laundry, and beautifully maintained grounds with green space and a community garden. Perfectly situated steps from Fairview Mall, grocery stores, banks, public transit, and restaurants, and just minutes to the QEW, downtown St. Catharines, and nearby parks. Whether you're downsizing, investing, or buying your first home,(condo fees include heat, water and 1 outside parking spot) (id:56248)
6967 Dell Avenue
Niagara Falls, Ontario
Welcome to this fantastic 3+1 bedroom home, perfectly situated in a desirable Niagara Falls neighbourhood. Step inside and discover an extra-large living room, providing ample space for relaxation and gatherings. The eat-in kitchen features ceramic flooring, SS appliances and offers a comfortable spot for everyday meals. A convenient main floor bedroom and a two-piece bath complete the main level. Upstairs, you'll find two spacious bedrooms, including the private primary bedroom, along with a four-piece bathroom. The fully fenced, spacious yard is truly a highlight, featuring patio doors that lead to your very own 16 x 32 inground pool perfect for summer fun! Updated with shingles, furnace, air conditioning, and electrical breakers all approximately 10 years old. The finished lower level expands your living space, offering a cozy rec. room, an additional bedroom or office with French doors, a workshop for hobbies, a practical utility room, and a laundry room complete with a shower, adding convenience and functionality.Don't miss the opportunity to make this wonderful Niagara Falls property your new home! (id:56248)
18 Islandview Way
Hamilton, Ontario
Welcome To The Beautiful Lake Pointe Community. Walk To The Lake, Fifty Point Conservation &Lake Vista Park! Easy QEW Access. Close To New Go Station. Close To The Neighborhood Park And Winona Crossing Super Centre. Enjoy Quality Features Throughout Including Hardwood Flooring, Stunning Light Fixtures And Pot Light, Oak Staircase, Kitchen With New Ss Appliances And Quartz C/T. New Concrete Patio In The Backyard And Drive Way. White Dryer and New Washer. Low maintenance for backyard (id:56248)
53 Aberdeen Lane S
Niagara-On-The-Lake, Ontario
Don't Miss The Opportunity To Be The Owner Of Luxury 2Bdr+1 Townhome With Balcony In Most Desirable Area In Canada Located In The Old Town Niagara-On-The-Lake. More Than $2000 SqFt Of Features Living Space Including Finished Basement With Full Bathroom, Hardwood 1st Level Flooring, Convenient 2nd Floor Laundry, 9 Ft 1st And 2nd Floor Ceiling, Chef's Kitchen Has Granite Countertop, Stainless Steel Appls. Every Bedroom Has Ensuite and California Closet Dressing Room. Live Within Walking Distance To Beautiful Queen Street With Boutiques And Fine Dining Restaurants. Steps To World Class Wineries, Spa And More. Community Centre Across The Road. Back Yard Patio Space. Measurements and Property Taxes Should Be Verified By Buyer Or Buyer's Agent. Condo Fees Include Building Insurance, Exterior Maintenance, Common Elements, Landscaping And Snow Removal. THE CARPET ON THE 2ND FLOOR IS REMOVED AND REPLACED WITH NEW FLOORING TO MATCH THE 1ST LEVEL. (id:56248)
130 Dorchester Drive
Grimsby, Ontario
Welcome to your dream 3,378 sq.ft. home nestled at the base of the stunning Niagara Escarpment! With impressive curb appeal, this elegant residence perfectly blends comfort and luxury. The lower level boasts a spacious three-car garage with ample driveway parking, along with a generous rec room ideal for gatherings or play. On the main level, breathtaking views o the escarpment provide an incredible backdrop for everyday living. The chef's kitchen features granite countertops and beautiful maple cabinets, seamlessly flowing into a roomy dining area perfect for entertaining. The cozy family room, complete with a charming fireplace, invites relaxation. Retreat to the primary bedroom, which includes two generously sized walk-in closets and a luxurious four-piece ensuite. This level also offers a convenient two-piece bathroom. Ascent to the upper level to find two large bedrooms, each with walk-in closets and a well-appointed four-piece bathroom. This home is bathed in natural light, creating a warm, welcoming low-maintenance landscaping- ideal for enjoying peaceful moments. Perfectly located near the West Lincoln Memorial Hospital, parks, schools and the YMCA, this property offers easy access to the QEW for commuters. Don't miss this opportunity to own a piece of paradise in a prime location! Experience the charm and comfort this exception home has to offer! (id:56248)
896 Sumac Crescent
Milton, Ontario
Welcome to End Unit Freehold Townhouse 896 Sumac Crescent! A Perfect Family Home in Milton. Mattamy Built home Nestled in the heart of Milton's sought-after Cobban neighborhood, this stunning 4-bedroom, 2.5-bathroom end Unit townhome like semi-detached is the perfect blend of comfort, style, and functionality ideal for first time home buyer or growing families! Approx. 1,700 sq. ft. of nicely designed living space, featuring 9-ft smooth ceilings on the main floor, creating a bright and open atmosphere. This House has a plenty of upgrades from the Builder, The heart of the home is the beautifully designed modern kitchen, having quartz countertops, Full size cabinetry, stainless steel appliances, and a big size island perfect for family meals and entertaining! The open-concept living and dining area is flooded with natural light, and offering plenty of space for cozy movie nights or lively gatherings. POT lights through out Main floor and second floor. The second floor, has a generous size primary suite, with a 4-piece ensuite featuring a soaker tub, glass shower, and walk-in closet peaceful retreat after a long day. Three additional well-sized bedrooms and another 4-piece bathroom. It provides a ample space for children, guests, or a home office. It has a main-floor office room has a connection for laundry, can be converted to a main floor laundry. Full unfinished basement has incredible potential for a playroom, home gym, or even a secondary rental suite. Basement has existing laundry and washroom rough in. Enjoy summer BBQs in the fully fenced backyard, or take advantage of the fantastic nearby amenities parks, schools, conservation areas, shopping, dining, and easy highway access! With its family-friendly community and unbeatable location, this home truly offers everything you need. Don't miss out this incredible opportunity this home delivers exceptional space, comfort, and convenience. (id:56248)
Bsmt - 1057 Greaves Avenue
Mississauga, Ontario
Newly renovated unit in the most desirable area of Lakeview. This 1 bedroom and 1 washroom basement apartment nestled in a very quiet neighbourhood, new flooring and new washroom and freshly painted with private laundry. Very close to the Lake, stores, highway and bus stops. Rent includes all utilities (Hydro, Water & Gas) (id:56248)
139 Rutherford Road N
Brampton, Ontario
//Rare To Find// Premium 50*120 Feet Lot Bungalow - 4 + 2 Bedrooms In Demanding Madoc Area! Over 150k Spent In Renovations In Year 2025. Whole Main Floor Is Professionally & Tastefully Renovated* Open Concept Main Floor Includes Living & Dining Rooms With High End Vinyl Floorings & Upgraded Light Fixtures! Dream Custom Family Size Kitchen With Quartz Counter-Top, Back Splash & New S/S Appliances! Main Floor Washroom Is Redone From Scratch With High End Finishings! 4 Generous Size Bedrooms In Main Floor! Finished Basement With 2 Bedrooms, Kitchen, Full New Washroom & Separate Entrance! **Huge 6 Cars Driveway** Decent Sized Backyard & Deck For Entertaining! (id:56248)
819 - 38 Joe Shuster Way
Toronto, Ontario
Nestled between vibrant Queen West and trendy Liberty Village, this modern 1-bedroom condo offers unbeatable convenience and style. Featuring a sleek kitchen with granite countertops, stainless steel appliances, and tile and laminate flooring throughout. Enjoy everything at your doorstep shops, restaurants, cafés, bars, banks, LCBO, TTC, GO Station, and more. Top-Tier Amenities Include: Indoor pool, sauna, fully equipped gym, bike storage, party/meeting room, media room, visitor parking, guest suites.***Experience the best of city living in one of Toronto's most sought-after neighbor hoods! (id:56248)
1204 - 1 Valhalla Inn Road
Toronto, Ontario
Stylish 1+Den Condo Prime Location Near Sherway Gardens & Kipling Station!Step into modern comfort with this beautifully renovated and freshly painted 1+Den condo perfect for first-time buyers or savvy investors! This move-in-ready unit features a bright, open layout, a sleek kitchen with quartz countertops, stainless steel appliances, and premium finishes throughout.Enjoy resort-style amenities and unbeatable convenience with easy access to Hwy 427 & 401, top-rated schools, libraries, banks, restaurants, and grocery stores. Just 5 minutes to Sherway Gardens and a direct shuttle to Kipling Station this location truly has it all!Bonus: Unit is virtually staged to show its full potential. (id:56248)
50 Fennimore Crescent
Toronto, Ontario
Beautiful semi detached backsplit 4 with 4 bedrooms, 2 bathrooms on a quiet street. in high demand area, walking distance to park, schools, close to jane st & highway 401/407. Upper level eat in kitchen, laminate flrs & crown moulding in bedrooms & living room & dinning room. Master bedroom has large walkin closet. Eat in kitchen w/porcelain tiles, pot lights, family room w/yard.Single car garage extra room for storage. New railway (2024), new roof (2021), new laminate floor (2024), 2 renovated washrooms (finished 2021) (id:56248)
120 Kaitting Trail
Oakville, Ontario
Welcome to 120 Kaitting Trail a 100% freehold, 2-storey townhouse in Oakvilles sought-after Preserve neighbourhood. Built by Mattamy in 2018, this well-kept home offers hardwood floors, 9-ft ceilings, and an open-concept main floor with an upgraded kitchen featuring granite counters, stainless steel appliances, and ample cabinetry.Upstairs boasts 4 spacious bedrooms, a large full bathroom, and a 3-piece ensuite in the primary.Just minutes from Oakville Uptown Core, enjoy easy access to Walmart, Oak Park Shopping Centre, cafes, bakeries, and peaceful parks. Priced to sell dont miss this gem! (id:56248)
12641 Kennedy Road
Caledon, Ontario
Located in the sought-after Southfield Village community of Caledon, this spacious and well-maintained freehold end-unit townhome offers approximately 2,055 square feet of above-grade living space (as per MPAC), plus a professionally finished basement of approximately 1,000 square feet. The home features a stone and brick exterior and a functional layout with separate living, dining, and family rooms, all with hardwood flooring. A hardwood staircase with iron spindles adds a refined touch, while the modern kitchen includes quartz countertops and stainless steel appliances. Upstairs offers three generously sized bedrooms, including a primary suite with a four-piece ensuite and walk-in closet. The finished basement offers a spacious open layout with future potential for rental or in-law use. Additional features include a stainless steel fridge, gas stove, built-in dishwasher, washer and dryer, window coverings, and light fixtures. The backyard features a stone interlock patio, and the home is conveniently located near schools, parks, scenic trails, and a creek. (id:56248)
1b - 56 Leduc Drive
Toronto, Ontario
Freshly painted 1-bedroom unit located in a clean, professionally managed building. Features include 1 outdoor parking space, coin-operated laundry facilities on-site, and utilities included (water & gas). Ideally situated close to TTC transit, shopping, dining, and parks. A great location offering both convenience and comfort. (id:56248)
1016 Whispering Wood Drive
Mississauga, Ontario
Opportunity knocks. Welcome to 1016 Whispering Wood Dr, nestled in the heart of the highly desirable Deer Run neighbourhood! This charming all-brick, 2-storey detached home offers 3 spacious bedrooms, 4 bathrooms, and a beautifully finished basement with a separate recreational room and bath perfect for in-law or extended family use.Enjoy a functional layout featuring a grand double circular staircase, skylight, and carpet-free hardwood flooring throughout. The primary bedroom includes a private ensuite, and the home offers ample natural light and inviting living spaces for comfortable family living.Step outside to a fully fenced backyard with a large deckideal for entertaining. Convenient inside access to garage, central vacuum, and updates including roof (2017), furnace (2012), A/C, and hot water tank ensure peace of mind.Located on a quiet, family-friendly street, you're just minutes to Square One Shopping Centre, GO Train, transit, nature trails, top-rated schools, and Hwy 403. A rare opportunity to own a well-cared-for home in one of Mississaugas most central and connected communities!Includes: All appliances, Garage Door Opener, Central Vacuum.Don't miss your chance to make this turn-key home yours! (id:56248)
38 Rotunda Street
Brampton, Ontario
YOUR SEARCH ENDS HERE......Welcome to this stunning Freshly Painted semi-detached home which boasts approximately 2300 sqft of living space on a beautiful ravine lot, perfectly situated within walking distance to grocery stores, gas stations, Walmart, schools, and public transit. It is also very conveniently located close to GO station ,plazas ,schools and parks. All 3 bedrooms are great in size and comes with ample storage space. This well-maintained property features recent upgrades, including brand new blinds (2025), new roof shingles (2022), a new range (2023), quartz countertops in the kitchen (2023) and washrooms(2025), new dishwasher (2024), built-in microwave and rangehood (2025), a new AC unit (2025), and a new furnace motor (2022). Additional features include a separate entrance to the basement and an extended driveway, making this home an ideal blend of style, functionality, and convenience. Don't miss out on this fantastic opportunity! DON'T MISS OUT, BOOK YOUR SHOWING TODAY. (id:56248)
28 - 80 Acorn Place
Mississauga, Ontario
Stunning End Unit Condo Townhouse in a Prime Mississauga Location! This beautifully maintained 3-bdroom, 3-bthroom home offers the feel of a semi-detached in one of Mississauga's most prestigious and family-friendly neighbourhoods. Featuring a bright, open-concept layout and a finished walk-out basement, this home is perfect for family living. Enjoy the peace of having no rear neighbours and a backyard view. The walkout basement provides flexible space ideal for a home office, recreation room, or even a fourth bedroom. Low condo fees make ownership even more appealing. Located just minutes from top-rated schools, parks, Square One Mall, Frank McKechnie Community Centre & the Mi Way terminal. Additional access through Hurontario Street and proximity to the new LRT line and Pearson Airport ensure seamless connectivity. With a kids play area just steps from your door and Huron Park within walking distance, this home truly offers the perfect balance of comfort, convenience, and community. (id:56248)
469 Threshing Mill Boulevard
Oakville, Ontario
*See 3D Tour* Discover the epitome of modern luxury with this stunning, expansive home. This architectural masterpiece spans over 3,600 square feet of living space, excluding the basement, and has six parking spots, offering unparalleled sophistication and comfort for the discerning homeowner. Six Bedrooms! Including a rare bedroom on the main floor with a full washroom, and five beds on the second floor, each with a full or semi-ensuite. Ideal for a large family! Freshly painted. This gorgeous home has a 10 ft ceiling on the main floor and 9 ft on the upper and basement floors. Around $250K was spent on upgrades! The main level has captivating wainscotting, newer modern hardwood floors, a newer and massive chef's kitchen with high-end built-in appliances with an eat-in central island. Upgraded washrooms including porcelain tiles, frameless glass showers & stand alone soaker tub in master ensuite. Master bedroom walk-in close features custom built closet organizers. 2nd floor laundry with custom built cabinets for extra storage and quartz vanity top. Landscaped backyard, interlocked front and back patio. The property is close to all amenities and great schools! This home is not just a residence; it's a lifestyle statement for those who appreciate the finer things in life. With its modern design, upscale finishes, and thoughtful amenities, it promises a living experience that is both luxurious and practical. Don't miss the opportunity to make this your forever home. See it today! (id:56248)
811 - 1133 Cooke Boulevard
Burlington, Ontario
!!! Look No Further! Exquisite 3-bedroom, 3-bathroom condo Townhouse that offers Everything you desire, Including a Beautiful Terrace, Open-Concept Kitchen, A Study Nook, and More. Nestled in a Prime Location Offers Unparalleled Convenience. Situated just Walking Distance from Aldershot Go Station, and A Minute From 403 Making it a Breeze to reach your destination. with 3 decent Size bedrooms For comfortable Living, M/Bedroom Comes with 3pc, ensuite. Step Outside Onto Your own Private Terrace & Take in the Serene Views. ITs an idea; Spot for Morning Coffee, Evening Relaxation or entertaining Guests. Close to Burlington Waterfront, Golf & Club, Marina, Lasalle park, Restaurants, Grocery, Schools & more. (id:56248)
10 Natronia Trail
Brampton, Ontario
Location! Location! Welcome to this bright and spacious semi-detached home with a legal finished basement, featuring a huge rec room and a separate side entrance. Enjoy the double-door entry into a large grand foyer with 9 ft ceilings on the main floor. The upgraded kitchen includes quartz countertops, a stylish backsplash, stainless steel appliances, and a walk-out to the deck from the breakfast area.200 AMP Panel,Extended driveway With Total Car Parkings Upto 4 Cars.The home features pot lights and zebra blinds throughout. Upstairs, you will find three generously sized bedrooms. The main floor also includes a huge rec room and a separate washer and dryer, city-approved for added convenience.There is no carpet throughout the entire home. Hardwood flooring has been installed on both the main and second floors. Additional features include garage access from inside the home. Located just minutes from Highways 427, 407, 50, and Bolton-this home has it all!!! *****Separate side entrance***** (id:56248)
72 Birkhall Place
Barrie, Ontario
Welcome to 72 Birkhall Place, located in a quiet, safe (several neighbors are current or retired police officers) neighborhood with highly sought after schools. This 2800 square foot home (3,800 feet of finished living space) has a spectacular backyard that has to be seen to be fully appreciated. This private oasis backs on to the desirable Wilkins Walk trail which leads directly to Wilkins Beach on Kempenfelt Bay. The professionally landscaping includes a stunning waterfall and pond, a patio perfect for morning coffee or afternoon tanning, a 700 professionally designed deck covered by a cedar lined ceiling with a fan/lighting/speakers as well as custom designed privacy fences and planters and a fire table connected to the gas line. The house itself has had numerous renovations and upgrades including: open concept over-sized kitchen overlooking the stunning back yard and living room, professionally designed basement with sub-floor, built-ins, bedroom, bathroom, finished pantry& storage rooms, professional landscaping and deck 2020, new roof in 2021, windows and front door in 2022, new furnace and air conditioner in 2024 interior painting and finished furnace room 2025. A list of the furniture also being offered for sale coming soon. Survey is available. (id:56248)
11 Kensington Trail
Barrie, Ontario
Welcome to Barrie's highly coveted Innis-Shore neighbourhood, situated on a corner lot, this impressive, sun-drenched home showcases meticulous maintenance. The living room impresses with its soaring cathedral ceiling, expansive windows that flood the space with natural light, a marble fireplace, and a built-in entertainment unit. This home features elegant maple hardwood floors throughout, and the formal dining room boasts 9-foot ceiling. The spacious eat-in kitchen is a culinary delight, complete with an island, extended upper cabinets, quartz countertops, a glass backsplash, and garden doors leading to a huge deck with a hot tub, gazebo, BBQ gas line, and fire pit area, perfect for summer enjoyment. The home is adorned with upgraded light fixtures and shutters throughout. The renovated powder room adds a touch of modern sophistication. The primary bedroom offers a luxurious 5-piece ensuite with heated floors, while the third bedroom is thoughtfully designed with a custom closet and Murphy bed. The second bathroom on the second floor has upgraded Quartz countertop with upgraded faucet and under mount sink along with upgraded lighting fixture. The finished basement features pot lights, custom build wet bar, a 2-piece bath, with an additional bedroom. The meticulously maintained landscaping is enhanced by an irrigation system, ensuring a lush and inviting exterior. A complete home to enjoy! Includes electric light fixtures and chandeliers, window coverings, stainless steel appliances (Professional Frigidaire Stove and Dish Washer, Frigidaire Fridge, LG Microwave, Whirlpool Washer & Dryer, and central air conditioning, garage door openers and bar fridge.). (id:56248)
430 - 2075 King Road
King, Ontario
A stunning @ 660 sq.ft 1-bedroom + den, 1-bathroom residence offering an elevated living experience with modern design, upscale finishes, perfect for evening light and outdoor relaxation. Step inside to discover herringbone-patterned vinyl flooring throughout, soaring 9-foot ceilings, and an open, airy layout bathed in natural light. The modren kitchen blends elegance and functionality with sleek custom cabinetry, integrated appliances, and quartz countertops - setting the tone for sophisticated living. The spacious primary bedroom offers a serene escape, while the versatile den is ideal as a home office, reading lounge, or guest space. Parking, a storage locker, and high-speed internet are all included for your convenience. Residents of King Terraces enjoy access to 5-star amenities, including resort- style outdoor pool, rooftop terrace, fitness center, stylish party lounge, and 24-hour concierge. Perfectly positioned near shops, dining, green space, and transit, Suite 320 combines contemporary style with lifestyle convenience. (id:56248)
























