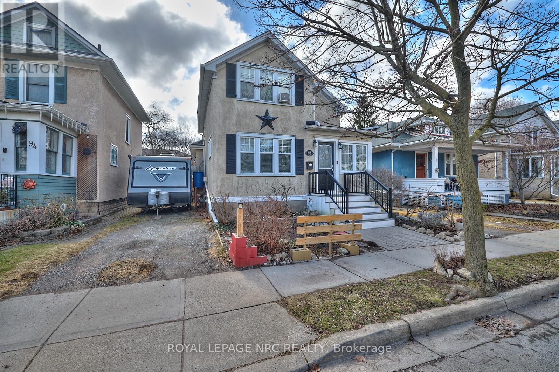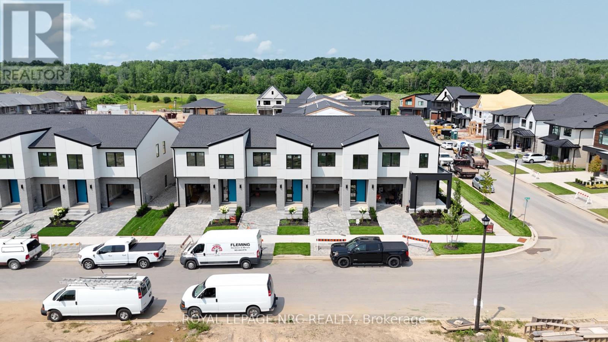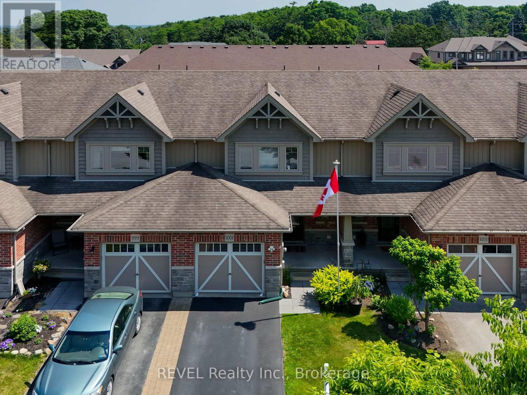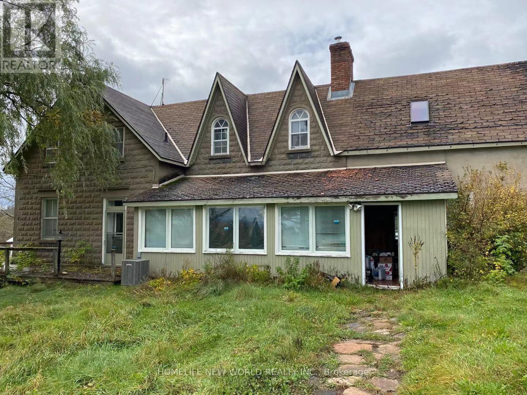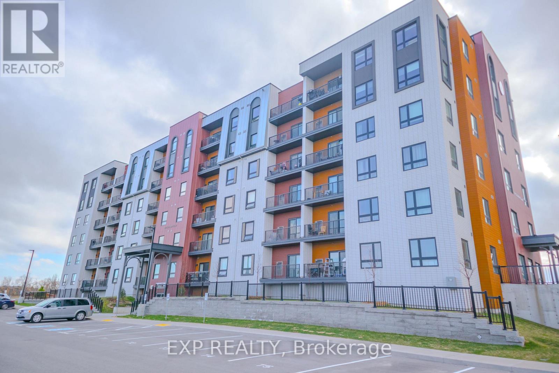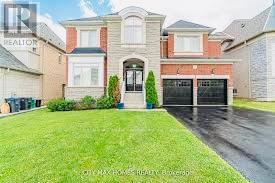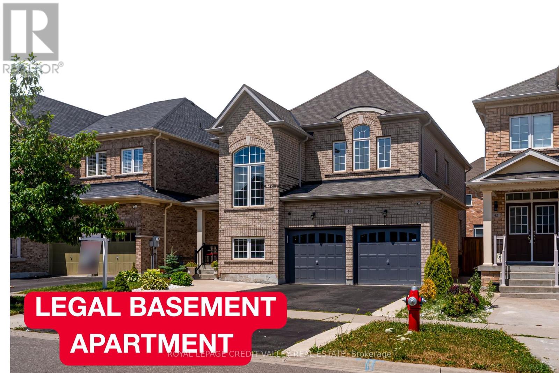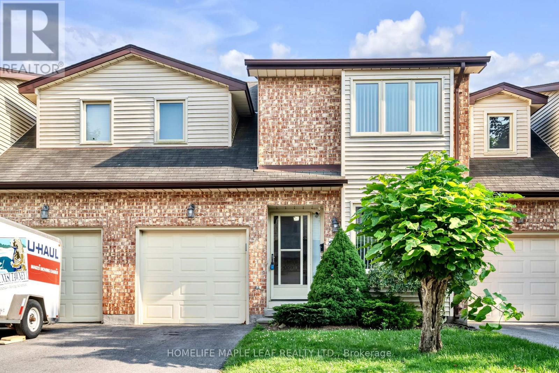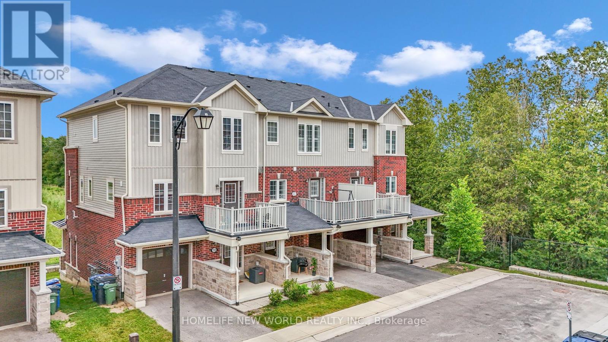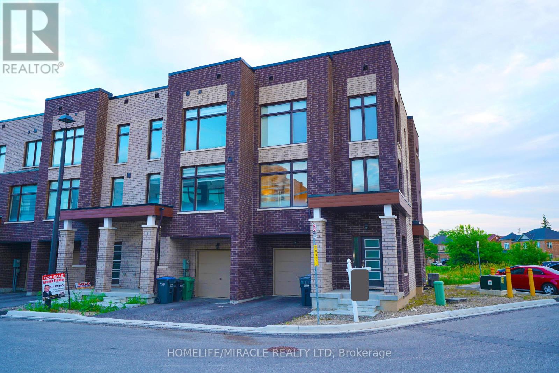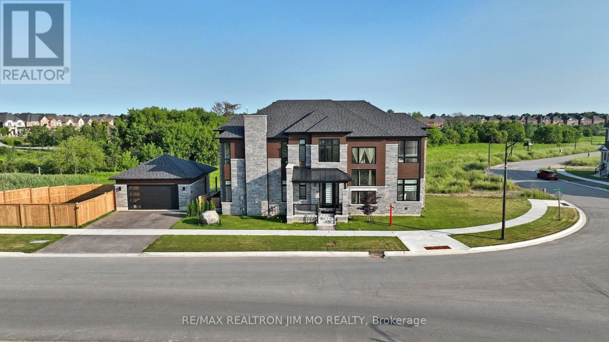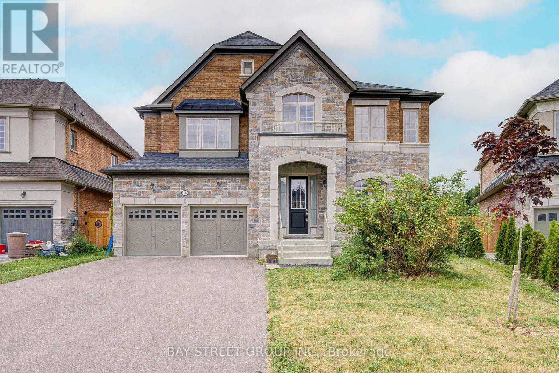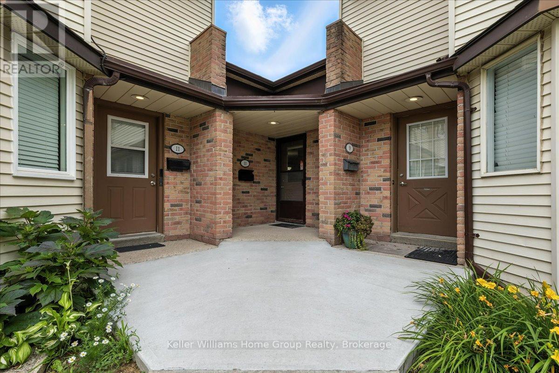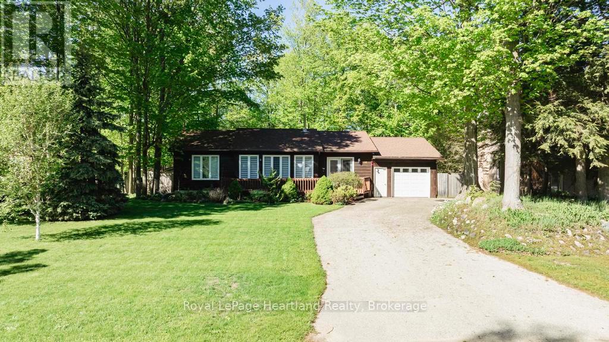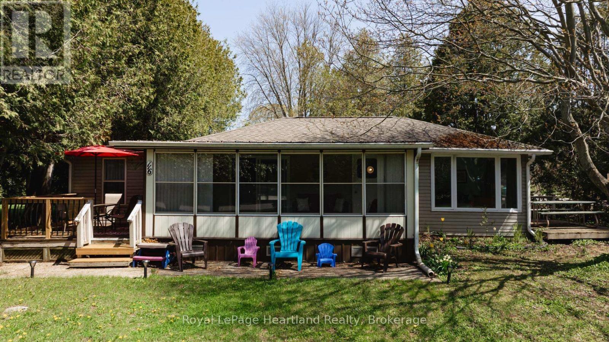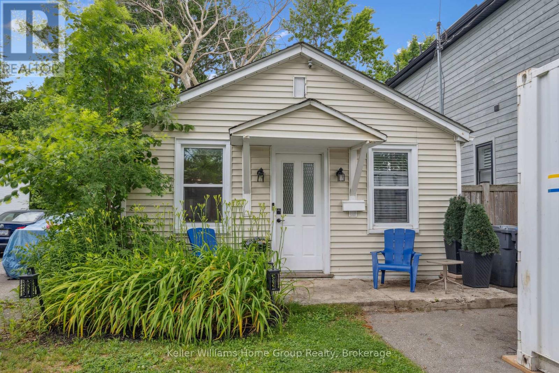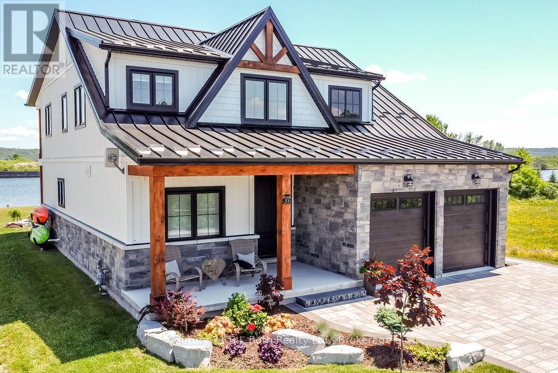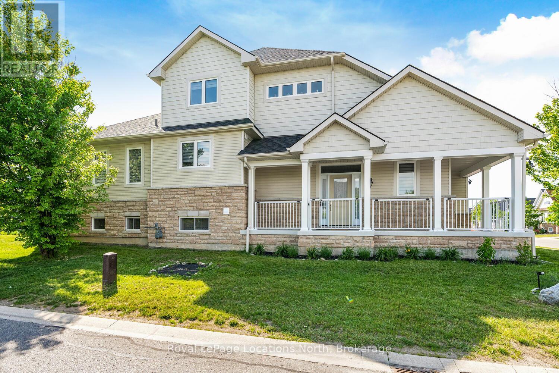92 Dufferin Street
St. Catharines, Ontario
Tucked away in a prime downtown St. Catharines location, this character-filled home offers the perfect blend of convenience and tranquility. Just steps from the city's best shops, restaurants, and entertainment, yet set back from the hustle and bustle, this property provides a peaceful retreat in the heart of it all. One of its standout features is the rare parking set up with a private driveway on one side and a shared driveway leading to an L-shaped garage on the other. The garage not only accommodates one vehicle but also offers a versatile space for storage, a workshop, or a creative retreat. Inside, the home exudes warmth and charm, featuring 3+1 bedrooms and 2 bathrooms with plenty of character throughout. The fully fenced backyard is complete with a wood burning pizza oven, perfect for entertaining or simply enjoying a cozy night under the stars. For added peace of mind, a complete pre-inspection has already been done and is available for buyers to review. This is a rare opportunity to own a downtown home with exceptional features and endless potential. Don't miss your chance, schedule your viewing today! (id:56248)
2 Arsenault Crescent
Pelham, Ontario
Welcome to 2 Arsenault Cres, a one of a kind breathtaking 2522 sq ft freehold corner unit townhome with a double car garage. As soon as you finish admiring the stunning modern architecture finished in brick & stucco step inside to enjoy the incredible level of luxury only Rinaldi Homes can offer. The main floor living space offers 9 ft ceilings with 8 ft doors, gleaming engineered hardwood floors, a luxurious kitchen with soft close doors/drawers, your choice of granite or quartz countertops and a walk-in pantry, a spacious living room, large dining room, main floor laundry room, a 2 piece bathroom and sliding door access to a gorgeous covered deck complete with composite TREX deck boards, privacy wall and Probilt aluminum railing with tempered glass panels. The second floor offers a full 5 piece bathroom, a serene primary bedroom suite complete with its own private 5 piece ensuite bathroom (including a tiled shower with frameless glass & freestanding soaker tub) & a large walk-in closet, and 3 large additional bedrooms (front bedroom includes a walk in closet and another ensuite). Smooth drywall ceilings in all finished areas. Energy efficient triple glazed windows are standard in all above grade rooms. The homes basement features a deeper 8'4"pour which allows for extra headroom when you create the recreation room of your dreams. Staying comfortable in all seasons is easy thanks to the equipped 13 seer central air conditioning unit and flow through humidifier on the forced air gas furnace. Sod, interlock brick walkway & driveways, front landscaping included. Only a short walk to downtown Fonthill, shopping, restaurants & the Steve Bauer Trail. Easy access to world class golf, vineyards, the QEW & 406. List price based on builder's pre-construction pricing. Limited time offer - $5000 Leons voucher included with sale. As Low as 2.99% mortgage financing available - See Sales Rep for details. Now under construction - Buy now and pick your interior finishes! (id:56248)
200 Klager Avenue
Pelham, Ontario
Welcome to 200 Klager Ave a breathtaking 2005 sq ft freehold corner unit townhome. As soon as you finish admiring the stunning modern architecture finished in brick & stucco step inside to enjoy the incredible level of luxury only Rinaldi Homes can offer. The main floor living space offers 9 ft ceilings with 8 ft doors, gleaming engineered hardwood floors, pot lights throughout, custom window coverings, a luxurious kitchen with soft close doors/drawers & cabinets to the ceiling, quartz countertops, a panelled fridge & dishwasher, 30" gas stove & a servery/walk-in pantry, a spacious living room, large dining room, a 2 piece bathroom and sliding door access to a gorgeous covered deck complete with composite TREX deck boards, privacy wall and Probilt aluminum railing with tempered glass panels. The second floor offers a loft area (with engineered hardwood flooring), a full 5 piece bathroom with quartz countertop, separate laundry room with front loading machines, a serene primary bedroom suite complete with its own private 4 piece ensuite bathroom (including a quartz countertop, tiled shower with frameless glass) & a large walk-in closet with custom closet organizer, and 2 large additional bedrooms (front bedroom includes a walk in closet). Smooth drywall ceilings in all finished areas. Triple glazed windows are standard in all above grade rooms. The basement features a deeper 8'4" pour, vinyl plank flooring, a 4th bedroom, 3pc bathroom and a Rec Room. 13 seer central air conditioning unit and flow through humidifier on the forced air gas furnace included. Sod, interlock brick walkway & driveways, front landscaping included. Located across the street from the future neighbourhood park. Only a short walk to downtown, shopping, restaurants & the Steve Bauer Trail. Easy access to world class golf, vineyards, the QEW & 406. 30 Day closing available - Buyer agrees to accept builder selected interior and exterior finishes. As low as 2.99% financing available - See Sales Re (id:56248)
186 Klager Avenue
Pelham, Ontario
Rinaldi Homes is proud to present the Townhouse Collection @ Willow Ridge. Welcome to 186 Klager Ave a breathtaking 2005 sq ft freehold corner unit townhome. As soon as you finish admiring the stunning modern architecture finished in brick & stucco step inside to enjoy the incredible level of luxury only Rinaldi Homes can offer. The main floor living space offers 9 ft ceilings with 8 ft doors, gleaming engineered hardwood floors, a luxurious kitchen with soft close doors/drawers, your choice of granite or quartz countertops and both a servery and walk-in pantry, a spacious living room, large dining room, a 2 piece bathroom and sliding door access to a gorgeous covered deck complete with composite TREX deck boards, privacy wall and Probilt aluminum railing with tempered glass panels. The second floor offers a loft area (with engineered hardwood flooring), a full 5 piece bathroom, separate laundry room, a serene primary bedroom suite complete with its own private 4 piece ensuite bathroom (including a tiled shower with frameless glass) & a large walk-in closet, and 2 large additional bedrooms (front bedroom includes a walk in closet). Smooth drywall ceilings in all finished areas. Energy efficient triple glazed windows are standard in all above grade rooms. The homes basement features a deeper 84 pour which allows for extra headroom when you create the recreation room of your dreams. Staying comfortable in all seasons is easy thanks to the equipped 13 seer central air conditioning unit and flow through humidifier on the forced air gas furnace. Sod, interlock brick walkway & driveways, front landscaping included. Located across the street from the future neighbourhood park. Only a short walk to downtown Fonthill, shopping, restaurants & the Steve Bauer Trail. Easy access to world class golf, vineyards, the QEW & 406. $75,000 discount has been applied to listed price limited time promotion Dont delay! (id:56248)
102 - 2055 Appleby Line
Burlington, Ontario
Truly one of a kind this upgraded, west-facing 2 bed, 2 bath ground floor unit in Burlingtons sought-after Orchard Uptown comes with two deeded private underground parking spots, free bonus resident-only surface parking directly outside the unit, plus access to ample guest parking. Inside, enjoy a spacious open-concept layout with quartz countertops, undercabinet lighting, soft-close drawers, and a massive eat-in breakfast bar, all tied together with wide plank luxury vinyl flooring that flows seamlessly throughout no carpet anywhere. The bright living area opens onto peaceful green views, and the primary bedroom overlooks a tranquil parquette and features a beautifully renovated ensuite with a custom-tiled shower, while the second bedroom is perfect as a guest room or a super bright office space. Beyond the unit itself, residents enjoy a full suite of amenities including a brand new sauna (installed May 2025), fitness centre, underground car wash with vacuum, an enlarged storage locker, and a rentable party room with a full kitchen, BBQ patio, and big screen TV ideal for entertaining up to 60 guests. The complex is beautifully landscaped with dedicated pet relief areas, dog bag stations, and backs directly onto a family-friendly park with easy access for dog walking or outdoor play. All this just 1km from Bronte Creek Provincial Park and minutes from major retailers like Fortinos, Walmart, Winners, Metro, and dozens of restaurants and cafes. With quick access to the QEW, 403, 407, public transit, top-rated schools, and scenic trails, this location blends natural beauty, everyday convenience, and upgraded living truly a rare opportunity! (id:56248)
1001 Cook Drive
Midland, Ontario
Discover the perfect blend of community living and convenience in this charming two-story townhome. Boasting 3 bedrooms and 1.5 baths, the main level welcomes you with a spacious living room flowing into an open kitchen and dining areaideal for hosting friends. Step out to your attached single-car garage directly from the kitchen.Downstairs, a framed three-piece bathroom awaits your personal touch, alongside a generous unfinished rec room primed for transformation into a home theatre, playroom, or cozy family lounge. Outside, the fully fenced backyard offers a safe haven for kids or pets, with a playground just steps away. With no condo fees and a competitive price in today's market, these nearly new townhomes present a fantastic opportunity to stake your claim in real estate - don't miss out! (id:56248)
29 Niagara Street S
Collingwood, Ontario
Collingwood's most sought after address situated at Sunset Beach! Perfected located only 5 houses from Georgian Bay & the beach, and Sunset Beach Park! 10 minute easy walk along the waterfront trail directly behind the house to downtown cafes, bistros, fine dining, and everthing else this historic area offers. Walk to yacht clubs! Public transportation directly at front door. Gorgeous seasonal views of Blue Mountain and Georgian Bay! Immediately situated amongst multi million doller estate homes. Rare opportunity to purchase in this location for under $1m. Home has had some updates, but requires a renovation. (id:56248)
261 Wingle Road
Brudenell, Ontario
A rare opportunity! It can be sold as a factory, livestock, agricultural and resort property. The property is composed of a number of buildings such as newly built large factories, housing, farmland, woods, etc., and is a good place for production, recreation, vacation, hunting, and business. (id:56248)
4196 Treetop Crescent
Mississauga, Ontario
Turnkey Home in Family-Friendly Erin Mills Crescent! Welcome to this beautifully maintained 3-bedroom, 3-bathroom home located in the highly sought-after Erin Mills neighborhood, just minutes from the University of Toronto Mississauga (UTM) campus. * This charming residence features freshly painted walls (2025) and a new roof (2022) for your peace of mind. Updated in 2023, the basement boasts heated floors and a built-in water filtration system for enhanced comfort and convenience. The renovation included thoughtful upgrades such as pot lights, porcelain tiles, 6-inch baseboards, crown molding, smooth ceilings, and modern slate bathroom walls. Enjoy a functional layout with a side entrance to the yard, an illuminated walkway, new landscaping. * Close to top-rated schools, Erin Mills Town Centre, public transportation, and major highways. (id:56248)
206 - 10 Culinary Lane
Barrie, Ontario
Welcome to the Most Upgraded & Luxury Apartment In Condo Chili One Located In The Prime Area In Barrie. This Condo Features Elegant Granite Counter Top, A Large Kitchen Island And Modern Stainless-Steel Appliances. The Space Flows Effortlessly Into The Bright Living And Dining Areas, Creating An Ideal Setting For Both Relaxation And Entertaining. This Spacious, 2 Bedroom + Den And 2 Bathroom Condo Is The Perfect Unit Could Dream Of. This Unit Features 1061 Sq Ft of Living Space With A Walkout Balcony Allowing An Abundance Of Natural Light. The Primary Bedroom Features A Convenient And Elegant En-suite Bath. If That's Not Enough, The Unit Boast Upgraded Kitchen Cabinets, Wall Moulding,Customed Made Coffered Ceiling And The Magic Metallic EpoxyFlooring Throughout. On Top Of All The Incredible Features Inside, The Building Offers Fantastic Amenities, Including A Gym And A Privae Commercial-Grade Kitchen Available For Booking Private Events. The Location Is Unbeatable Barrie South Go Station Is Just A 5 Min Walk Away, And Access To Highway 400 Is A Short Drive Down Mapleview, Making Commuting To The GTA A Breeze. Plus, You Are Just Minutes Away From Shopping Entertainment, Walking Trails, Hospitals, Schools And Much More. This Is An Amazing Lifetime Opportunity! (id:56248)
57 Beacon Hill Drive
Brampton, Ontario
Rare, Stunning & Luxurious!!Upgraded Home In Highly Sought After Estates Of Credit Ridge! Approx. 6000 Sq Ft Of Living space which includes finished basement rented for $2200. Fully renovated home & this property is the perfect blend of comfort, elegance, and functionality. Main Features:4 Bedrooms Upstairs + Main Floor Office + 3-Bedroom Basement Apartment6 Bathrooms throughout the homeHardwood flooring throughout9 ft ceilings & 9 ft doors on the main floorSoaring 18 ft ceiling in the family roomGrand foyer and elegant formal dining roomSpacious office with vaulted ceiling on the main floorGourmet kitchen with breakfast area, service bar & walk-in pantryLuxurious primary bedroom with his & her walk-in closets + 6-piece ensuite4 large bedrooms upstairs, perfect for family comfort Professionally Finished Basement:3 BedroomsLiving RoomFull Kitchen2 BathroomsSeparate Entrance Ideal for in-laws or rental income Additional Highlights:Approx. 4,450 sq ft upper floors + finished basement is around 1560 sqfeet Located close to GO Transit, Walmart, Hwy 401 & 407Move-in ready, perfect for indoor and outdoor livingRarely offered Truly a showstopper! Dont miss this rare opportunity to own a dream home in one of Bramptons most sought-after neighborhood (id:56248)
79 United Square
Toronto, Ontario
This Property is a 3 Bedroom, 2 Storey detached home. Interior completely renovated and freshly painted. This property has a separate entrance to a partially finished basement with the potential for a bedroom and self contained with a kitchen and a 3 piece washroom. There is Potentially an additional bedroom on the main floor with a separate entrance. There's a 3 Piece bathroom on the main level as well. A carport is also included to possibly accommodate 3 vehicles. This property can be consider an INVESTMENT PROPERTY. (id:56248)
1308 - 2177 Burnhamthorpe Rd W Road
Mississauga, Ontario
All utilities included in rent including cablet and internet. 2 spacious bedrooms plus den with 2 full bathrooms! 2 Underground parking spots! Well kept unit in Nevada condo! Well managed building located steps to South common mall and walmart shopping. Walk to public transit. Easy access to 403/QEW. UTM students are welcome to apply! Gym, swimming pool, rec room. Provide rental application, credit report with score, copy of govt issued Id, employment letters and landlord reference. (id:56248)
Th 141 - 31 Almond Blossom Mews S
Vaughan, Ontario
Brand New Back to Back End Unit Townhouse for Lease! Face the South, A lot of Natural Sun Lights! Main Floor has Open Concept Kitchen with W/Quartz Countertop and Backsplash, Could be use as a Breakfast Table. Spaceful Living/Dining Room and 2pc Bathroom on this level, too. Second Floor has Two Bedrooms, One 4pcs Bathroom and Laundry Room . One Underground Parking Space is Included. Great Location with IKEA, Costco, YMCA, Cineplex, the Wonderland, and more and more Nearby! TTC Subway, Go Station, Highway 400/407/7 all around! York University is 5 minutes Away! (id:56248)
44 Walbrook Road
Brampton, Ontario
*LEGAL BASEMENT APARTMENT* Presenting a Beautifully Upgraded CUSTOM Luxury Detached Residence which is thoughtfully designed & crafted by the Sellers in the Most sought-after Neighbourhood of Credit Valley. HIGH END Upgrades of $130,000 taken From the Builder & a LEGAL Apartment of $100,000 along with A Separate Recreation Rm & Full Bathrm for Owners or In-Law suite. You will be impressed & amazed to see the Features & Finishes in the property. This Stunning Home offers over 4,000 SQ. FT. of Total Living Space with 4 + 3 Bedrms & 6 Bathrms. Enter the Main Floor which boast Elegant Living & Dining Rm Offering Coffered 9 Feet Smooth Ceilings, Upgraded Engineered Oak Hardwood Flooring & Upgraded Oak Railings on Main Floor & Lower Lvl. A Sun-filled Open-concept, Cozy Family Rm with Gas Fireplace & Custom Stone Wall Surround. High Upgrades Level 3 from Builder, Floor Tiles in Foyer, Kitchen, Powder Rm & Laundry Rm. The Modern Chefs Kitchen is the Real Heart of the Home, Boasting UPGRADED GRANITE Countertops, KENMORE Brand SS Appliances, Elegant Backsplash & Premium Range Hood, LARGE CUSTOM Island with Breakfast Bar, & Generous & UPGRADED Cabinetry, BUILT-IN Double Combo Ovens cabinets, Crown Moulding & Valance Lighting for the Modern Kitchen. Upstairs ENJOY Four spacious bedrms, each with Ensuite Bathrms meticulously designed. The luxurious Primary Bedrm offers a SITTING AREA with A Coffered Ceiling & Double Walk-in closets & a Spa-like 5-pc Ensuite with Whirlpool & 6 Jets in Master Ensuite Tub & ALL HIGH END Tiles, Faucets & Accessories. Three Spacious Bedrms with all Ensuites offering Upgrades in other 2 Bathrms. Separate Entrance done from the Builder, Rental Income Potential (Approx. $2000). The Exterior is just as Impressive, with a $30K Backyard Oasis Featuring Gazebo & Concrete Patio, & plenty of space to Relax or Entertain. Double Car Garage with inside entry plus Extended Driveway for total 7 Parking spaces. A must-see for Families looking for a Luxury. Living. (id:56248)
28 - 308 Conway Drive
London South, Ontario
Welcome to 308 Conway Drive, Unit 28 a beautifully maintained 3-bedroom, 2.5-bathroom condo townhouse located in the heart of South London, just minutes from Highway 401, White Oaks Mall, schools, parks, restaurants, and all major amenities. This move-in-ready home features a bright open-concept living and dining area with hardwood floors and an updated kitchen with modern cabinetry and ample counter space. Upstairs, you'll find three spacious bedrooms including a large primary suite with a generous closet and a 4-piece ensuite featuring a jetted tub and separate shower, plus a second full bathroom perfect for family or guests. The fully finished basement offers a cozy rec room, laundry area, and plenty of storage ideal for relaxing, entertaining, or working from home. Enjoy a private, fully fenced backyard with no rear neighbours perfect for kids, pets, or summer BBQs. This quiet, kid-friendly complex offers low condo fees and includes a single-car garage with private driveway parking. Whether you're a first-time buyer, growing family, investor, or looking to downsize, this home offers the perfect combination of space, comfort, and convenience in one of London's most accessible and desirable neighbourhoods. Dont miss your chance to own this South London gem book your showing today! (id:56248)
809 - 93 Arthur Street
Guelph, Ontario
Welcome to the newest Anthem at Metalworks-where modern design meets Guelph's historic charm. Nestled along the Speed River, this Vibrant community features beautifully landscaped courtyards, striking architecture, and thoughtfully designed shared spaces that truly set it apart. Commuters will love the location-just a short walk to the Central Bus Station, GO Station, and VIA Rail, making it incredibly convenient for travel. This brand new 2-bedroom suite has been thoughtfully upgraded throughout,offering a bright, open-concept layout that's perfect for modern living. The standout 8-foot kitchen island is ideal for entertaining, while the private balcony with beautiful views adds an extra touch of everyday luxury. Inside, enjoy keyless entry and a secure home system with in-unit controls for added peace of mind and modern convenience. The kitchen features sleek finishes, modern appliances, and plenty of storage, while both bedrooms offer comfortable, flexible living space. Residents have access to premium amenities, including a fully equipped fitness centre with Peloton bikes (membership included) and stylish common lounges on the 3rd and 7th floors - perfect relaxing. or connecting with neighbours. Bookable meeting working space for working. First and Last deposit, Tenant Insurance, starts August 01, 2025 start. Utilities (water and electricity) Extra. (id:56248)
71 - 88 Decorso Drive
Guelph, Ontario
**Premium Executive Ravine Freehold Townhouse With Lot Of Natural Lights**Beautiful 9 Ft Ceilings And 3 Bedrooms Plus 3 Baths **Backs Onto Greenspace**A Gracious Foyer With Storage To Start With**1900sqft With All Hardwood Floors Throughout**A Beautiful Fireplace That Wraps The Room In a Soft, Amber Glow **Loads Of Upgrades & Walk Out Balconies**Full Size Single Garage Plus One Parking On The Driveway**Front And Back Entrance**One Bus-6 Stops to Guelph University**5 Mins to Guelph U**5 Mins to Hwy 6** Mins to Stone Rd Mall**Golf Courses Nearby**Family & Student Friendly Neighborhood**Perfect Home For 1st Time Buyers **A Must See** (id:56248)
1017 - 285 Dufferin Street
Toronto, Ontario
Brand-new 2-bedroom 2-bath with view of Ontario Lake and CN Tower. Conveniently located steps from King and Dufferin streetcars for easy access to subway lines 1 and 2. Amenities include a gym, bocce court, golf simulator, private dining room, and game zone. With proximity to shopping, cafes, grocery stores, parks, playgrounds, schools, and daycares. Features an open-concept kitchen with full-sized built-in appliances, sleek quartz countertops. Enjoy fresh air on the private 96 sq. ft. balcony just off the living room. , this location boasts an impressive walk score of 95. Heat and Internet are Included for this unit. (id:56248)
5998 Gant Crescent
Mississauga, Ontario
Gorgeous Rate to find Corner Sami-detached! Facing Gales way Blvd and Gant Cres, 9 Ft Ceiling on Main, Large windows, 4 Bedrooms , master bed with 5 Pieces Ensuite Wash room with standing shower , Ovel tub , Walk in Closet, 4 pieces common wash room on send floor, Finished Basement for extra income, bright and large windows, Eat in kitchen with granite Counter Top, Under mount sink, Back Splash, Pantry for extra space , Brake fast area walk out to yard, Centre of Mississauga, Located to heart line Big boxes (Walmart, Canadian Tire, Home Depot ) Indo-Pak Grocery store, Fast food stores, Highway 401, 403, close to square one, bus routes and easy excess to all part of Mississauga, Schools , Parks and gulf course .... (id:56248)
2259 Meadowland Drive N
Oakville, Ontario
Welcome to 2259 Meadowland Drivea timeless and meticulously upgraded residence located in the heart of River Oaks, one of Oakvilles most prestigious and family-oriented neighbourhoods. Surrounded by scenic trails and walking distance to top-rated schools including Posts Corners Public School and White Oaks Secondary, this elegant three-storey home offers over 2,700 sqft of finished living space, thoughtfully designed for modern living and refined entertaining. The sunlit main floor features premium hardwood flooring (2022), coffered ceilings, and new LED pot lights, leading into a stunning chefs kitchen (2017) with custom cabinetry, quartz countertops, stainless steel appliances, and freshly painted cabinetsblending timeless design with contemporary flair.In 2019, the home underwent extensive upgrades, including an impressive 8 front entrance door with side window, triple-lock European-style side door, all-new double-hung windows including a bay window, rebuilt front porch and balcony, garage roof shingles, and pot lights with LED lighting throughout, enhancing both curb appeal and energy efficiency. Additional updates include an owned tankless hot water heater, high-efficiency furnace (2018), freshly painted interiors (2025), and a brand-new washer and dryer (2024)with no rental equipment to worry about.Enjoy seamless indoor-outdoor living with a low-maintenance backyard and detached garage, all in a location just minutes from parks, shopping, highways, and Oakvilles best schools. This is a rare opportunity to own a fully turn-key, executive family home in a truly exceptional neighbourhood. (id:56248)
57 Robert Parkinson Drive
Brampton, Ontario
Discover this beautiful home in Northwest Brampton area! This stunning 5 bedroom 2.5 washroom detached house is perfect for a family looking for luxurious living in a great neighbourhood. The home features an open-concept living areas for family gatherings with big bedrooms with walk in closets. This home comes with modern finishes, and plenty of natural light. The home is also within walking distance to the Credit view Activity Hub, public transit, schools, and just minutes from the GO station. Don't miss out on the chance to lease a unique piece of Brampton's thriving community! (id:56248)
2 Queenpost Drive
Brampton, Ontario
2541 sq ft., 5 Bedrooms with 5 washrooms, large pie shape corner unit townhome backing into Ravine located in a very prestigious neighborhood credit valley community surrounded by luxurious detached homes. Northeast Facing, Full of sunlight.9' feet ceiling, upgraded kitchen with full size pantry, granite countertop, stainless steels appliances with contemporary modern elevation w/large size windows throughout the home. Walk to Brampton Transit, Direct bus to GOSTATION, Algoma University, Bramalea city center & connections to Sheridan College and York University. Walk to all amenities such as Chalo fresco, no frills, banks, pharmacy and medical centers. close to highways 407 &401.walk to temples & parks. across the street daycare lullaboo nursery and childcare center. 2Laundry ( one in basement and one on 3rd floor). Rental Income $5100 per month. Great for ( first time ) buyer who wants to stay upstairs and rent out basement for $1800 current rent. (id:56248)
578 Baker Hill Boulevard
Whitchurch-Stouffville, Ontario
Welcome To This One Of A Kind Luxurious & Modern Detached Home Located In The Heart Of Stouffville! Situated In A Friendly & Quiet Neighbourhood, Steps From Nature Parks, Golf Clubs, Restaurants, Commercials & Shops, Banks, Supermarkets & Much More. This Newly Built Luxurious Home Offers 3,904Sf Above Grade Size, 22x22 Enlarged Double Garage W/ EV Charger, Legal Separate Entrance Walk-Up From Basement (Potential Income!), Two Cold Rooms In Basement, Fully Fenced Side Yard (East Side Yard Can Have Fenced Installed Later). 20' Grand Foyer, 10' Ceilings On The Main Floor, 9' Ceilings on 2nd Flr & Basement. Elegant Family Room Features A Waffled Ceiling, Over Size Large Windows Surround. Flood The Space With Spectacular Natural Light. $$$ Spent On Upgrades Delivered Luxury & Functionality In One Place. The Upgraded Chef's Kitchen Highlighted By Quartz Countertops, Matching Quartz Backsplash, Combined With Eat In Breakfast Area. The Large Primary Bedroom Offers Raised Tray Ceiling, Elegant & Luxury 5 Pc Ensuite, Oversized Walk-in Closet, Step Out To Private Balcony W/ New Wood Deck, Ideal For Enjoying Quite Evenings! (id:56248)
32 Mapleton Street
Richmond Hill, Ontario
Brand New Luxury Detached Home in a Prime Oak Ridges Location! Bright and Spacious 4 Bedrooms with 4 Bathrooms. Located in a High-Demand Family-Friendly Community, This Home Features an Elegant and Functional Layout with Quality Finishes Throughout. Enjoy 9ft Ceilings on the Main Floor, a Large Contemporary Kitchen with Granite Island, and Direct Access to the Garage. Walk Out to a Beautiful, Private Backyard - Perfect for Relaxing or Entertaining. Includes Central Vacuum System for Added Convenience. Top Schools Nearby: St. Andrew's College, St. Anne's School, P.A.C.E. for Gifted Education. Easy Access to Hwy 400/404, Yonge St, New Community Centre & Library. (id:56248)
38 Brown Court
Newmarket, Ontario
Welcome To This Executive Luxury Residence Located In The Heart Of Newmarket, In The Prestigious Glenway Estates Community. Situated On A Premium 54' X 154' Lot, This Home Offers Approx. 4,000 Sq Ft Of Above-Ground Living Space As Per Builders Floor Plan (Excluding Basement).Over 100k Upgrades, Featuring A Rare 3-Car Garage And Bright W/O Basement, The Property Blends Functionality With Future Potential. 10' Ceilings On The Main Flr And 9' Ceilings On The 2nd Flr Are Complemented By Smooth Ceilings Throughout And Engineered Hardwood Flooring In The Main Living Areas. All Bdrms Are Finished With Carpet, Creating Warm And Private Retreat Spaces. The Dramatic Open-To-Above Living Rm Allows Natural Light To Flow Through, Enhancing The Sense Of Spaciousness. The Custom Kitchen Features Granite Counters, Full Backsplash, Oversized Porcelain Tiles, And Upgraded Faucets And Hardware, Reflecting Quality And Attention To Detail. A Two-Sided Gas FP Smartly Separates The Living And Dining Areas, While A 2nd FP And Large Windows In The Family Rm Provide A Cozy And Inviting Atmosphere. Main Flr Upgrades Include 7'10" Interior Drs And Archways, Proportionally Enhancing The 10' Ceiling Height And Creating An Elegant Visual Flow. The Primary Bdrm Features A Raised Ceiling, Dual W/I Closets, And A Luxurious Ensuite With Frameless Glass Shower, Soaker Tub, And Polished Porcelain Finishes. The 2nd Bdrm Includes Its Own Private Ensuite And W/I Closet, Ideal For Guests Or Extended Family. Bdrms 3 & 4 Share A Semi-Ensuite Bath. Additional Highlights Incl. Custom-Stained Oak Stairs And A Well-Designed Main Flr Laundry Rm. Conveniently Located Near Shopping Centres, Schools, Parks, And Playgrounds. (id:56248)
66 Village Parkway
Markham, Ontario
Amazing Double Car Garage W 4 Parking Spaces Luxury Freehold End Unit Townhouse In The Heart Of Downtown Markham. Best Quality & Layout W 2724 S.F.Living Space, Upgraded Hwd Flooring & Smooth Ceiling t/O, Fresh Paint, Granite Kitchen Counter Top, Kitchen Island, B/I High End Bosch Appliances,Gas Cook Top, Marble Electric Fireplace,Oak Stairs W Iron Picket Handrails, Huge Terrace, Mstr Br W 3Pc Ensuite & W/I Closet.Ground Flr W Additional Br & 3Ps Ensuite. Finished Bsmt W 4Pc Full Bath. Prime Unionville Location,Close To All Amenities, Shopping & Public Transit. (id:56248)
520 - 900 Bogart Mill Trail
Newmarket, Ontario
Welcome To Desirable Bogart Mill Trail! This Exclusive Unit Features The Bluegrass Model (Over 1000 Sq ft) Includes 9ft Ceilings & On The Penthouse Level. Stunning South Exposure Located In A Park Like Setting Amidst Mature Trees, Walking Trails And Pond. Spacious Master Bedroom With His/Her Closets & 4 Pc Ensuite. Split Layout, 2 Bedroom, 2 Bathroom Unit, Solarium & 2 Walkouts To South Facing Balcony Overlooking Bogart Pond. New Furnace & AC (2022). This Is A Must See! Easy Access To Hwy.404, Magna Centre, Vince's Market, Hospital & Other Shopping & Restaurants. Party Rm & Guest Suite For Your Use As Well As An Exclusive Courtyard For Social Gatherings & BBQ. (id:56248)
1410 Swallowtail Lane
Pickering, Ontario
Open Concept & spacious 2500 sqft+ Living space. Kitchen is ideal for entertaining with Stainless steel Built -In -Appliances and upgraded cabinets. Modern & Tasteful finishes Throughout the home with lots of storage. Direct access from double-car garage. Large rooms with lots of natural sunlight and walk in closets in every Room! Second floor Laundry. Easy access to major Highways(401/407/412), Pickering Go station. (id:56248)
Upper - 1648 Pennel Drive
Oshawa, Ontario
Stunning and spacious executive Detached home for lease in the prestigious Taunton neighbourhood. Offering over 3,200 sq. ft. of carpet-free living space (excluding basement), this 4-bedroom, 4-bathroom home with functional layout is ideal for large or multi-generational families. The main level features a welcoming foyer with soaring ceilings, a private office ideal for working from home, two separate living areas one for guests and one for family with a cozy fireplace alongside a large dining space perfect for entertaining. The kitchen is equipped with quartz countertops, stylish backsplash, pot lights, stainless steel appliances, and a pantry. A powder room, laundry room, and interior access to a double car garage complete the main level. Double staircase access to the second level boasts a large great room with vaulted ceiling, providing an impressive and airy space for relaxation or entertaining. All four bedrooms are generously sized and offer ensuite or semi-ensuite access, ensuring privacy and convenience for the whole family. The primary suite includes a spacious walk-in closet and a luxurious 6-piece ensuite bath. Located in a family-friendly community, this home is within walking distance to schools, parks, and public transit, and just minutes to Hwy 407 and 401. A rare opportunity to lease a beautifully finished home in a sought-after neighbourhood. AAA Tenants Only. (id:56248)
2250 Brimley Road
Toronto, Ontario
Welcome to this beautifully updated all-brick bungalow, perfectly situated on a large 55x150ft premium lot in a high-demand neighborhood! This home is a rare gem offering both comfortable family living and high rental income potential ideal for investors, end-users, or multigenerational families * 3 bedrooms on main floor * Separate entrance to finished basement apartment - ideal for rental or in-law suite * 2 kitchens w/potential for 3rd * Gleaming hdwd flrs on main w/Pot lights in living /dining areas and in the basement * Quartz countertops in the kitchen * 3 renovated bathrooms * Wide, extended paved driveway fits multiple vehicles, or make a circular drive * Detached garage/workshop * Lot with endless potential: rebuild, Build an extension, a garden suite for rental or family use, or add an inground pool and create your own backyard oasis * Surrounded by tall mature trees for ultimate privacy * steps to TTC, Minutes to Highway 401, top-ranking schools, parks, community centres, supermarkets, malls, restaurants, and all amenities. This is more than just a home it's an opportunity to live, rent, and grow your investment in one of the citys most sought-after areas. (id:56248)
3604 - 11 Yorkville Avenue
Toronto, Ontario
Welcome to Suite 3604 at 11 Yorkville Avenue, an elegant 2-bedroom, 2-bathroom corner unit in one of Toronto's most prestigious neighbourhoods. This bright and well-designed suite features a modern 24 Miele kitchen package with built-in appliances, custom cabinetry, and an island with wine fridge, perfect for cooking and entertaining. The primary bedroom includes a stylish ensuite and ample closet space, while the second bedroom offers flexibility for guests, a home office, or a cozy den. Residents enjoy access to world-class amenities including a 24-hour concierge, a state-of-the-art fitness centre with spa and steam rooms, a luxurious indoor-outdoor infinity pool, Zen garden, elegant wine and piano lounges, a private theatre, and a fully equipped business centre. Situated in the heart of Yorkville, you're just steps to upscale boutiques, fine dining, cultural landmarks, the University of Toronto, and two subway lines. This is refined downtown living at its finest. (id:56248)
4606 - 1080 Bay Street
Toronto, Ontario
FULLY FURNISHED AND MOVE IN READY! UofT Students are welcome!!! Exceptional Corner Suite at U Condos! Features High Ceilings and Engineered Hardwood Flooring. Enjoy Stunning Views!!! This is undoubtedly one of the finest 1-bedroom suites in the neighborhood! It boasts a lovely layout and a spacious balcony. Conveniently located near Yorkville, the University of Toronto, hospitals, Ryerson University, the subway, and more. (id:56248)
1905 - 2221 Yonge Street
Toronto, Ontario
Welcome to 2221 Yonge Street a modern architectural gem perfectly situated in the heart of Midtown Toronto, right next to the Yonge & Eglinton subway station. This contemporary high-rise impresses with its sleek glass-and-steel design, seamlessly blending into the dynamic cityscape. Inside, thoughtfully designed suites offer generous layouts and floor-to-ceiling windows that flood the space with natural light and frame stunning panoramic views of the city skyline.Enjoy the ultimate in urban convenience with transit literally at your doorstep and a vibrant mix of restaurants, shops, and entertainment just steps away. Residents also have access to exceptional building amenities, including a rooftop terrace, fully equipped fitness centre, and stylish lounge areas. A perfect balance of luxury, lifestyle, and location in one of Torontos most sought-after neighbourhoods. (id:56248)
1512 - 361 Front Street W
Toronto, Ontario
Discover the pinnacle of urban convenience in this stunning 1-bedroom plus Den suite at 361 Front St W. Perfectly positioned on the 15th floor, it offers a rare combination of style, function, and an absolutely iconic Toronto view.As you step inside, you're greeted by a bright, open-concept living space with durable laminate flooring and large windows that flood the unit with natural light. The highly functional layout creates a seamless flow from the kitchen to the living area, perfect for modern living and entertaining.The stylish galley kitchen is a chefs delight, featuring sleek granite countertops, ample cabinetry.Newly painted unit with new floors throughout. Adjacent to the living space, the spacious and highly functional den provides the ultimate flexibility for a perfect dedicated home office for todays professional, a cozy guest space, or a quiet reading nook.Step outside onto your private, covered balcony and prepare to be mesmerized. Its a personal urban oasis, ideal for enjoying your morning coffee, unwinding after work, or simply soaking in the vibrant energy of the city.The comfortable bedroom offers a peaceful retreat from the city's hustle, and the clean, modern four-piece bathroom completes the space.For ultimate peace of mind and effortless budgeting, ALL utilities (hydro, heat, and water) are included in the monthly rent! This incredible value package also includes one secure underground parking space.Living at Matrix means access to world-class amenities, including a full fitness centre, indoor pool and hot tub, party room, guest suites, and 24-hour concierge.With a near-perfect Walk Score, you are literally steps from the Rogers Centre, the Financial and Entertainment Districts, the waterfront, and Union Station. This isn't just a condo; it's a lifestyle. (id:56248)
4810 Capri Crescent
Burlington, Ontario
Come and see this beautiful 3 bedroom Alton Village home. Located on a quiet street with Ravine Views this is a perfect family home. Large windows flood the house with natural light. Stainless Steel Appliances, marble counter tops in the kitchen with a sliding door that allows easy access to the BBQ on a private tree lined deck. This type of privacy is a very rare find. 3 bedrooms upstairs with easy access laundry room. Fully finished basement with bathroom and potential guest room. This listing will not last, call today to book your appointment.(All Measurements are Approximate) (id:56248)
49 Pinard Street
Hamilton, Ontario
Massive lot backing onto ravine. Mature greenery with tons of privacy. This four level backsplit features full in-law suite. Only two minutes from Expressway and all amenities. Needs personal touches to make this home your home. Loads of value for a home and lot this size offered at this price. Don't wait, act today! (id:56248)
39770 Belgrave Road
North Huron, Ontario
*** OPEN HOUSE Fri. 5:00 to 8:00 & Sat. 10:00 to 2:00 *** Discover the charm of country living with this delightful home located just outside Belgrave, Ontario, on a generous 1.7-acre parcel. This inviting property offers a peaceful retreat surrounded by nature, perfect for those seeking privacy and space. Enjoy the expansive outdoor area for gardening, entertaining, or simply unwinding. The homes open concept country kitchen provides a warm and welcoming atmosphere, with up to 5-bed room and in-law suite capability on the main floor. This home offers the ideal family living experience. The best of rural life while staying connected to nearby amenities. This is a rare opportunity to own a beautiful country home outside Belgrave! (id:56248)
10 - 40 Silvercreek Parkway N
Guelph, Ontario
Bungalow Townhome with Spacious Layout and Prime Location. Welcome to this inviting bungalow townhome featuring a spacious main floor layout designed for comfort and convenience with extra wide kitchen and hallway space.. The bright and open living area flows seamlessly to a private yard space, perfect for relaxing or entertaining. A well-appointed kitchen with ample counter and cupboard space adjoins the cozy dinette. Enjoy the ease of main floor living with a 4-piece bath, laundry area, and two generously sized bedrooms, including a secondary bedroom with a walk-in closet for added storage. The fully finished lower level offers versatile additional living space with a recreation room, hobby room or two additional bedrooms and a 3-piece bath ideal for guests, work, or leisure. This home is wheelchair accessible and includes one designated parking spot, with the potential to rent a second. Conveniently located close to schools, public transit, and shopping, this home is perfect for those seeking easy, low-maintenance living in a central location (id:56248)
6815 Wellington Rd 34
Puslinch, Ontario
Exceptional Private Estate on 80+ Acres Custom Bungalow with Over 7,400 Sq Ft of Luxury Living. Discover unparalleled privacy and craftsmanship on this expansive 80+ acre estate, set behind a secure gated entry with a long, tree-lined drive that leads to a stunning custom-built bungalow. Offering over 7,400 sq ft of finished living space, this one-of-a-kind home blends refined comfort with open-concept design and premium finishes throughout. Step into spacious, light-filled principal rooms featuring soaring ceilings up to 14 feet, a cozy wood-burning fireplace, and a chef-inspired kitchen complete with a large island, walk-in pantry, and high-end appliances perfect for both entertaining and everyday living.The home boasts 6 generously sized bedrooms and 8 baths, including a luxurious primary suite, and a fully finished lower level with radiant heated floors. A four-season sunroom offers tranquil views of the inground pool and hot tub, creating the perfect setting for year-round enjoyment.Additional highlights include:Attached 3-car garageDetached 50' x 50' garage/workshopUnfinished loft space above garage with endless potentialEnergy Star Certified for efficiency and comfortEasy access to Highway 401, offering convenience without compromising seclusion.This estate offers the rare combination of luxury, space, and total privacy ideal for multi-generational living, a private retreat, or the discerning buyer seeking a legacy property. (id:56248)
298 Kathleen Street
Guelph, Ontario
Welcome to 298 Kathleen St in Exhibition Park. Rarely does an opportunity to own such a stunning and professionally renovated home come about. Located in one of the most desirable neighbourhoods in the entire city. Perfectly positioned on a premium corner lot, this property offers exceptional curb appeal, privacy and stylish living. It also just happens to include a 460sqft legal finished basement with a large and spacious sun-drenched bedroom, a 4 piece ensuite washroom and bonus room that can be used for anything your imagination desires. This beautiful 2 plus 1 bedroom, 3 bathroom home has a modern open-concept layout and has been completely renovated from top to bottom with high quality finishes and attention to detail.Saying it's completely renovated might be an understatement actually. Nothing has been left untouched. In the last two years the extensive renovations include, a top floor addition with dormer, a 4 piece washroom, custom built-ins throughout the entire house for storage and functionality, gorgeous engineered Hickory wide plank hardwood floors, new custom built Barzotti kitchen with quartz countertops and marble backsplash, all brand new top of the line appliances, modern trim work, stained wooden stairs, freshly painted, legally finished basement, poured concrete pad outside, sealed driveway, new A/C unit, new electrical, updated plumbing and HVAC with a NEST thermostat as well as a wall mounted electric fireplace. Oh, I almost forgot to mention that the basement has fully waterproofed floors plus walls, including interior French drain and wall drainage system directly to the sump pit with pump. New windows installed in 2022 throughout and roof in 2015. All of your time is now freed up to head down to the park or walk downtown and enjoy everything our city hub has to offer.This gem of a home offers complete worry free and turnkey living in one of the most sought after communities in the entire city. Surly it won't last long! (id:56248)
216 Shadywood Crescent
Huron-Kinloss, Ontario
Welcome to this charming bungalow located in the serene community of Point Clark, perfect for families, retirees, or savvy investors. This spacious home boasts a thoughtful layout, featuring a walk-out basement that seamlessly connects indoor and outdoor living. The main floor offers an attractive kitchen with tonnes of cupboard space and a sit up peninsula which opens up seamlessly to the dining and living area with a wall of windows and patio doors leading to the spacious back deck. Enjoy the convenience of two expansive living rooms, ideal for entertaining guests or enjoying cozy family evenings. The finished lower level features an additional family room, providing ample space for recreation or relaxation. With the potential to convert the lower level into a separate unit thanks to its private entrance, this property offers endless possibilities. Whether you choose to use it as a primary residence, a turn-key family retreat, or an income-generating property, the flexibility is unmatched. The home is set on a spacious lot, showcasing charming curb appeal that welcomes you and your guests. Enjoy the tranquility of Point Clark while still being close to local amenities, and one of the stand out features is this home is within walking distance to the beautiful shores of Lake Huron making this location perfect for all lifestyles. Don't miss out on the opportunity to make this impressive bungalow your own. Schedule a viewing today and explore the potential this home has to offer! (id:56248)
116 Seneca Street
Huron-Kinloss, Ontario
Welcome to your idyllic three-season cottage retreat, where tranquility and comfort blend seamlessly. This spacious haven features three inviting bedrooms and a well-appointed four-piece bath, making it the perfect escape for the entire family. The expansive family room is perfect for gatherings, while the charming 19 x 10 sunroom bathed in natural light creates a serene space to relax and unwind.Nestled among lush trees, this property offers unparalleled privacy, allowing you to fully immerse yourself in nature. Enjoy your morning coffee or evening glass of wine on one of the two delightful decks, each providing a peaceful spot to soak in the beauty around you. Plus, the 12 x 16 detached garage ensures ample storage for all your outdoor gear. Just a leisurely 15-minute stroll will lead you to a pristine sandy beach, the historic Point Clark Lighthouse, and a convenient boat launch, perfect for summer adventures. Discover all that Point Clark, Ontario has to offer, from its stunning shoreline to its vibrant community. Your perfect getaway awaits! (id:56248)
179 Angelene Street
Mississauga, Ontario
Welcome to 179 Angelene Street, Your Gateway to Mineola Living. Discover the charm of Mineola with this delightful 2-bedroom bungalow, complemented by a versatile office space perfect for remote work or a cozy nursery. Freshly painted throughout, including a new kitchen and flooring (June 2025), this move-in-ready home offers a bright and inviting atmosphere for its next owners. Situated on a tranquil, tree-lined street, 179 Angelene Street boasts a generous lot of approximately 23 x 115 feet, providing ample outdoor space for gardening, play, or future expansion. Its prime location ensures easy access to the QEW, making commutes to Toronto or other parts of the GTA a breeze. Families will appreciate the proximity to top-rated schools such as Mineola Public School and Port Credit Secondary School. Recreational enthusiasts can enjoy nearby parks like Kenollie Park and Spruce Park, offering playgrounds, tennis courts, and scenic trails. Best of all, this home is just a quick walk to Port Credit Village and the Port Credit GO Station, placing trendy shops, restaurants, waterfront trails, and downtown Toronto access right at your doorstep. And with the highly anticipated Hurontario LRT nearing completion, future transit options will make commuting and exploring the city even easier. As one of the most affordable homes in this prestigious neighbourhood, it's an exceptional opportunity for young families or downsizers to secure a spot in a community known for its blend of tranquillity and convenience. Don't miss out on making 179 Angelene Street your new home. (id:56248)
8 Agnes Street
Oro-Medonte, Ontario
Welcome to 8 Agnes St, Moonstone! This spacious and well-maintained home offers 4 bedrooms and 3 bathrooms, with 3 bedrooms and 2 bathrooms conveniently located on the main floor, and a finished basement providing a fourth bedroom, a 3-piece bathroom, and a freshly updated rec room perfect for relaxing or entertaining. Over the years, the home has seen numerous thoughtful updates that add both comfort and peace of mind. In 2025, the driveway was resurfaced, new flooring was installed in the basement, the stairs were updated with new carpet, and the basement was freshly painted. The primary bedroom received new flooring in 2024, while 2023 brought significant upgrades including a new furnace, central A/C, soffit, fascia, eavestrough, and septic pumping. The kitchen, living room, and hallway were renovated in 2021 to create a modern, inviting space, and the front walkway was replaced in 2020. The roof has also been updated in stages, with the front re-shingled in 2017 and the back in 2012. Additional features include a 200-amp electrical panel with breakers. Located in the charming community of Moonstone, this home is ready for you to move in and enjoy all the hard work that's already been done. (id:56248)
27 - 53 Dock Lane
Tay, Ontario
Welcome to Port Mcnic+ol's best - kept secret, Exclusive, serene peninsula on Georgian Bay, offering an unparallel waterfront living. This stunning 4 bedroom, 3 bathroom home is nestled within an intimate prestigious neighborhood, where tranquility meets modern elegance. With only a handful of homes, surrounding you privacy and breathtaking water-views from every window are yours to enjoy. Modern black framed windows and stone exterior. Step inside this meticulously maintained 3 yr old home and experience abundance of light and open space. The Livingroom is a true masterpiece boasting 20ft high ceilings, with intricate coffered ceiling and recessed pot lights, creating a grand inviting atmosphere. With 9ft ceilings throughout the main. The ensuite is a luxurious retreat offering double sinks a separate soaker tub a beautiful glass tiled shower every corner of this home radiates comfort and class with high end features such as a cold room in the basement, a heated garage and professionally installed pavers on both the driveway and backyard patio. Outside your 10X34 ft private dock sits in deep water. Perfect for enjoying a morning coffee or stepping out for an afternoon of boating and water activities. The expansive backyard is an entertainers dream, with a multi-colored LED pot lights adding a touch of magic to your outdoor gatherings. This exceptional home is not just a residence it's a lifestyle, your very own paradise awaits. (id:56248)
40 Waterview Road
Wasaga Beach, Ontario
Welcome to Bluewater on the Bay!! This wonderful community is off Beachwood Road in Wasaga Beach on the edge of Collingwood .This recently rebuilt bungaloft has filled in the original loft in the plan in order to make 2 large bedrooms upstairs each with ensuites . This primary bedroom upstairs has a walkout to a private deck overlooking the incredible views of Georgian Bay and the clubhouse! The owners also finished an in-law suite in the basement with a separate entrance ,a large open concept living area, 2 bedrooms and a 4 pc bath and laundry. This offers great space for a retreat for your guests that come up for the ski season. The charming main level has a spacious kitchen with stainless steel appliances and a huge island with granite countertops. The primary main floor bedroom has a large walk -in clothes closet and a lovely 5 pc ensuite as well as a walk out to a deck.. For a small fee of $306 per month you have your grass cut, your snow removed and the use of the clubhouse with exercise room and party room as well as a saltwater pool . Only minutes to Collingwood , 15 minutes across Poplar sideroad to Blue mountain and a short walk to the beaches of Wasaga, what more could you ask for? Come and see this home! You won't be sorry! (id:56248)
1 Terrace Hill Street
Brantford, Ontario
Opportunity Knocks at 1 Terrace Hill in the thriving city of Brantford, this Home offers a rare investment opportunity with immense potential. Situated on a huge lot on a main artery, this property features C8 commercial zoning and it is located in the City's new Intensification Corridor providing additional future value and or development opportunities. The properties central location is ideal, positioned close to key amenities, Hospital, University, Colleges, public transportation routes including Via train and the possible future GO trains, making it highly attractive to both tenants and businesses. Whether you are an investor looking to maximize your rental income or a developer with a vision for mixed-use or commercial expansion, this property presents a fantastic chance to capitalize on Brantford's growing market. Don'tmiss this opportunity to own a prime piece of real estate with great potential! (id:56248)

