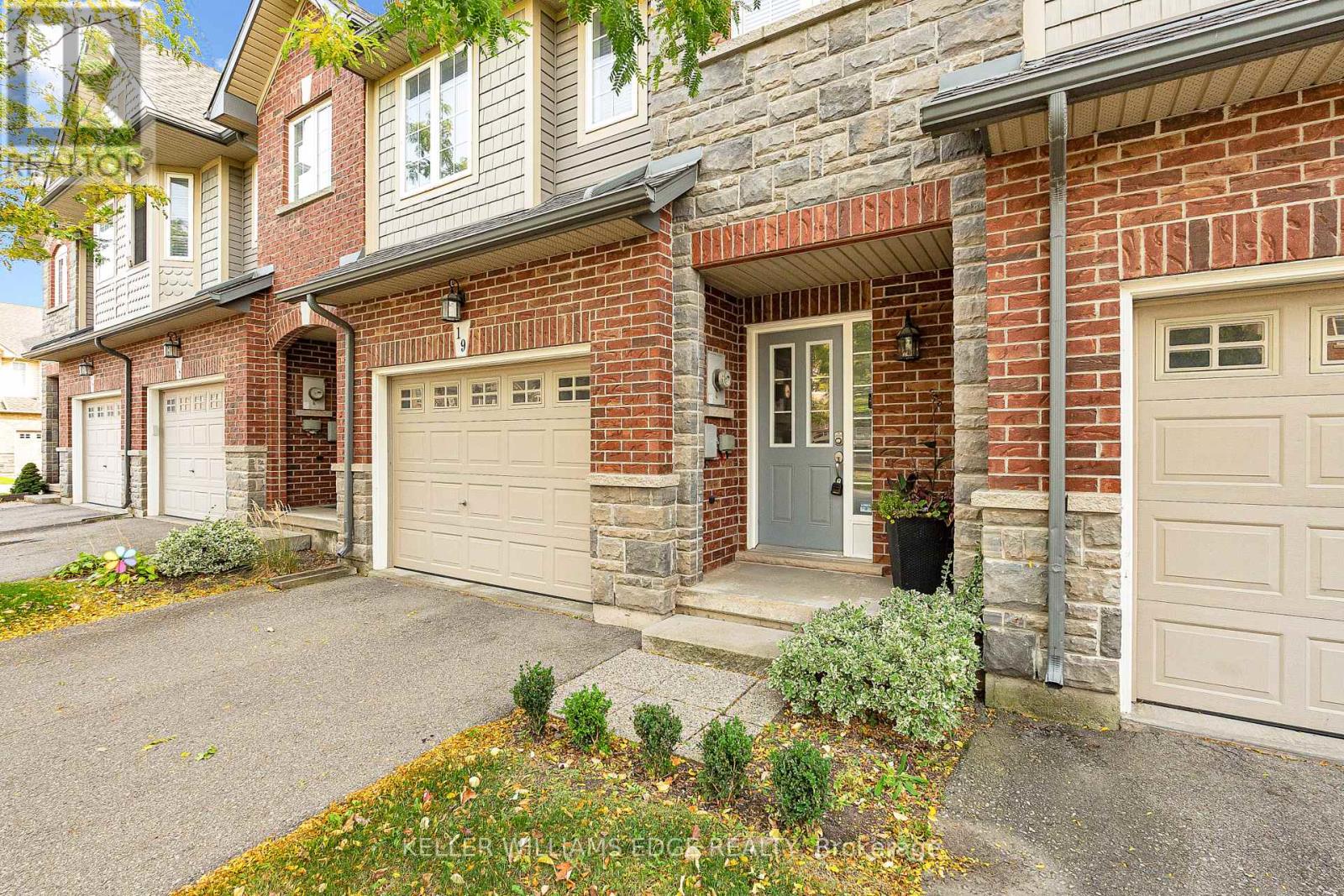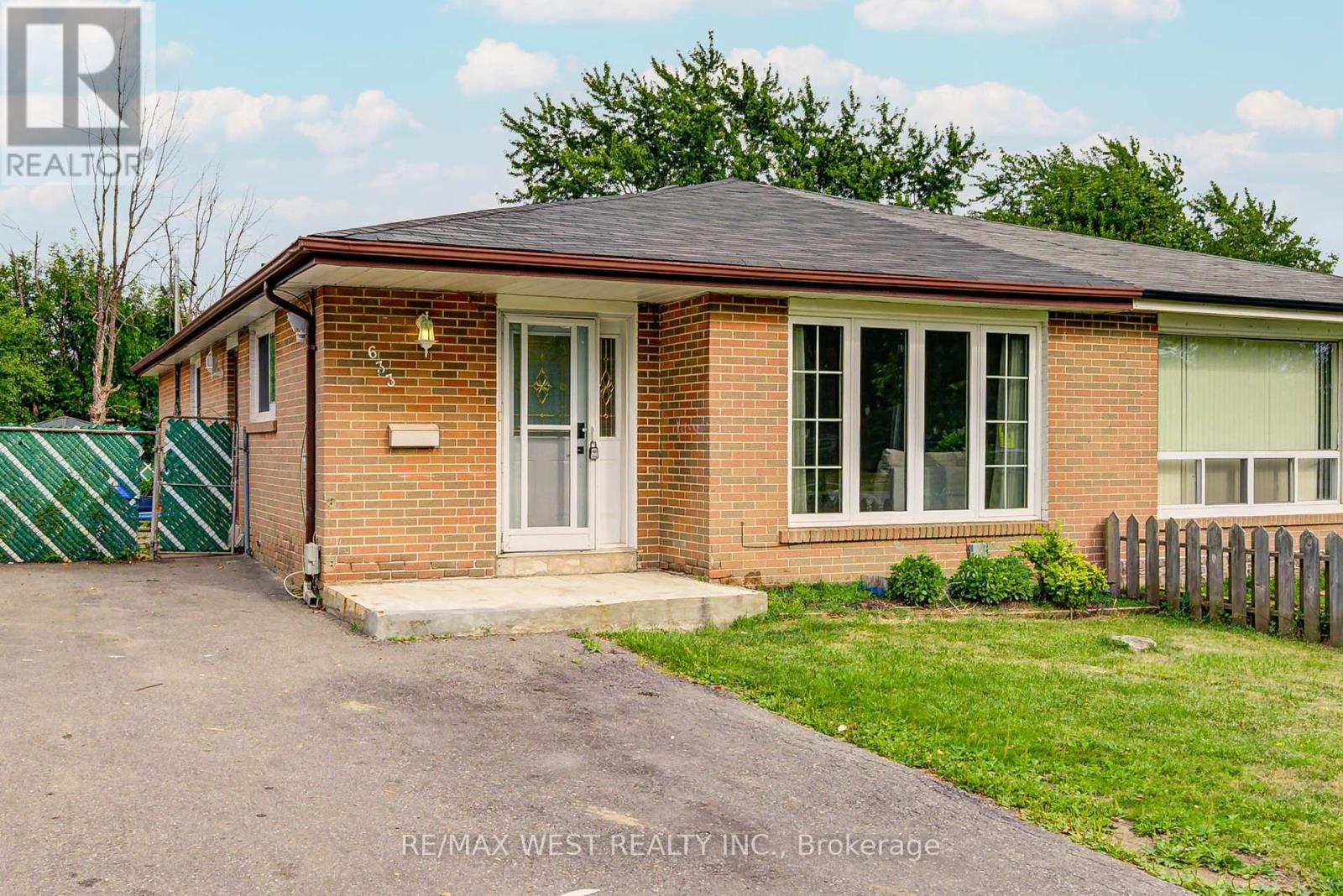11 Fifth Street
Kawartha Lakes, Ontario
This newly renovated 4-season home offers the perfect blend of modern living and lakeside tranquility, situated in a family-friendly neighbourhood with school bus routes. Boasting breathtaking views of Sturgeon Lake and located along the renowned Trent Severn Waterway, the property offers access to a network of interconnected lakes and multiple locks, making it ideal for boating enthusiasts. Thoughtfully updated with designer finishes throughout, the spacious open-concept living area is filled with natural light and provides an ideal setting for both relaxation and entertaining. The gourmet kitchen features sleek countertops, brand-new appliances, and ample storage space, making it a chefs dream. The lower-level spa area includes a steam sauna and a soaker tub that can also be used as a cold plunge- the perfect way to unwind after a day on the lake or nearby trails. Outside, enjoy your 44-foot dock for boating, fishing, or simply taking in the serene waterfront views. The detached 20x36 garage is equipped with electricity and comfortably fits four vehicles, offering plenty of space for storage or recreational equipment. Steps away from a public beach, marina, park, and government boat launch, this property is surrounded by year-round activities. In the winter, enjoy snowmobiling and ice fishing, while the warmer months offer hiking, swimming, and water sports. Conveniently located less than 20 minutes from Bobcaygeon, Peterborough, and Fenelon Falls, you'll have easy access to shops, restaurants, and local attractions while still enjoying the peace and privacy of lakeside living. The sellers are offering the option to include all furnishings, as seen in the photos, creating a turn-key opportunity for short-term rental income or a ready-to-enjoy personal retreat. Don't miss your chance to own a beautifully updated waterfront escape. (id:56248)
1600 Noah Bend
London North, Ontario
Welcome to this stunning detached home offering 4 spacious bedrooms and 3 modern bathrooms, boasting approximately 2,360 sq. ft. of living space. Situated on a premium 36 x 106 ft. lot with a double car garage, this home is designed for both style and functionality. Featuring elegant hardwood flooring and tile on the main floor, a sleek quartz countertop in the kitchen, and oak staircase leading to both the second floor and the basement. The second floor offers hardwood flooring in the hallway, cozy carpeting in the bedrooms, and tiled bathrooms for a clean, polished finish. Enjoy seamless indoor-outdoor living with access to the deck through a large sliding door off the main floor. The legal walkup basement offers excellent potential for future rental income or extended family living. Conveniently located close to all amenities including schools, parks, shopping, and transit. (id:56248)
866 Riverview Way
Kingston, Ontario
This stylish 6-year-old two-Storey home, offers nearly 2,400 sq. ft. of finished living space and boasts one of the largest single-car garages in the area. Tucked into one of Kingston's most vibrant and growing neighbourhoods, this beauty is full of space, sunlight, and smart design. The bright main floor features an open-concept layout with custom shutters, a cozy gas fireplace, and a kitchen made for entertaining complete with a large island, stainless steel appliances, and a walk-in pantry. Upstairs, you'll find four spacious bedrooms, including a primary suite with dual closets and a 5-piece ensuite. A second full bath and upstairs laundry add extra convenience. The finished basement expands your living space with a rec room and a fourth bathroom with shower perfect for guests or movie nights. Just minutes to parks, schools, shopping, downtown Kingston, and Hwy 401this home truly checks all the boxes. Come see it for yourself! (id:56248)
102 Niska Drive
Hamilton, Ontario
Discover this highly desirable Waterdown east location, offering a beautifully updated home with excellent curb appeal. The property features a double wide exposed aggregate driveway, leading to a welcoming entrance. The updated kitchen boasts quartz countertops and stainless steel appliances. The main floor also includes a stylish updated powder room and walkout to a deck, overlooking a gorgeous, fenced backyard that offers privacy and outdoor enjoyment perfect for family gatherings. Upstairs, you'll find three spacious bedrooms, including a primary suite with a modern 3-piece Ensuite and a walk-in closet. An additional fully upgraded 3-piece bathroom serves the second floor. The home includes a separate, spacious, and beautifully finished family room, ideal for relaxation. The fully finished basement offers a versatile living area, a separate room, and a 3-piece bathroom, providing plenty of space for family and guests. Engineered Hardwood throughout the house except for kitchen, basement and family room. This move-in-ready home combines modern upgrades with a prime location don't miss out! (id:56248)
19 - 40 Dartmouth Gate
Hamilton, Ontario
Welcome to this stunning 3-bedroom, 2.5-bathroom townhouse, ideally located in a family-friendly neighbourhood near the Newport Yacht Club in Stoney Creek. This home offers a blend of modern style and stylish living, with recent upgrades that make it move-in ready. Step inside to an open-concept main floor featuring beautiful flooring and a cozy gas fireplace, perfect for relaxing evenings. The updated kitchen is a true highlight, boasting new quartz countertops, a stylish backsplash, and a sleek new kitchen sink, along with some stainless steel appliances. The dining area opens up to a private deck, creating a seamless indoor-outdoor flow for entertaining. Upstairs, youll find 3 spacious bedrooms with new plush carpeting, including a primary suite on its own private level complete with an ensuite bathroom and an extra wide walk-in closet. With very low maintenance fees, this home offers worry-free living in a well-maintained community. Minutes to the highway, close to parks, shopping, and Fifty Point Conservation Area, this townhouse combines modern upgrades with a lifestyle of leisure and convenience. Make this stunning home yours today! (id:56248)
633 Balmoral Drive S
Brampton, Ontario
Recently Renovated 3+2 Bedrooms Semi-Detached Bungalow In a Prime Location Situated on an Over-Size Lot- 155' Deep. This Home Offers the Main Floor With a New Upgraded Kitchen - Quartz Countertop, Stainless Steel Appliances, and An Eat-in Area. An Open Living and Dining Area with Lots of Natural Light, Three Decent-Size Bedrooms and an Upgraded 4pc Washroom. Also, a Newly Finished Basement With a Separate Side Entrance. Walk into a huge Open Area Which could be used for a Living and Dining Area with a rough-in for a Kitchen, Two Bedrooms, and a 4-piece Washroom. This Home is Conveniently Located Close-by to Schools, Public Transit, Shopping, and Recreation. Centre, Parks, and the Bramalea GO Station (id:56248)
1215 - 3009 Novar Road
Mississauga, Ontario
Brand New, Never-Lived-In 1+1 Bedroom Condo @ Arte Residences! This 622 Sq. Ft. Unit Features Vinyl Flooring Throughout, A Bright Open-Concept Layout, And A Private Balcony. The Modern Kitchen Offers Blonde Wood Grain Laminate Cabinetry With Off White Solid Colour Accents, Soft-Close Hardware, And Polished White Quartz Countertops. Enjoy A Spacious Bedroom With Large Windows, An Enclosed Den Ideal For A Home Office Or Guest Room, And A Stylish 4-Piece Bathroom With White Mosaic Shower Tiles And White Porcelain tile floors. Full-Sized Appliances, In-Suite Laundry, And Prime Location: Just Minutes To Square One, UTM, Sheridan College, Highways, Transit/Future LRT Station, And The Hospital, etc. Move-In Ready And Perfect For Professionals! (id:56248)
14 Gaspe Road
Brampton, Ontario
Step into the warmth and elegance of 14 Gaspe Rd, a beautifully upgraded detached home nestled in a family-friendly neighborhood. From the moment you arrive, the double door entry, double garage, and extended 4-car driveway make a lasting impression. Inside, you're greeted by a spacious open-to-above foyer, flowing into distinct living, dining, and family rooms perfect for both entertaining and everyday living.The heart of the home is a modern kitchen with stainless steel appliances, seamlessly connected to a bright breakfast area with a patio door leading to a private backyard oasis, complete with a shed for extra storage. Oak stairs with wrought iron pickets lead to a fully hardwood second floor, offering four generously sized bedrooms. The primary retreat features a large sun-filled window, walk-in closet, and a spa-like 4-piece ensuite. But that's not all this home comes with a legal 2-bedroom Basement with a separate entrance, its own modern kitchen, and stainless steel appliances ideal for extended family or rental potential. Finished with California shutters throughout, and major updates already done: furnace (2020), A/C (2023), roof & hardwood (2023), and laundry (2020).A rare find that blends comfort, convenience, and income potential all in one address. Welcome home! (id:56248)
903 - 4675 Metcalfe Avenue
Mississauga, Ontario
Welcome To Erin Square By Pemberton Group! A Walker's Paradise - Steps To Erin Mills Town Centre's Endless Shops & Dining, Top Local Schools, Credit Valley Hospital, Quick Hwy Access &More! Landscaped Grounds & Gardens. Building Amenities Include: 24Hr Concierge, Guest Suite,Games Rm, Children's Playground, Rooftop Outdoor Pool, Terrace, Lounge, Bbqs, Fitness Club, Pet Wash Stn & More! 1+Den, 2 Bath W/ Balcony. South Exposure. Parking Included. Don't miss your chance to live in the heart of it all book your viewing today. (id:56248)
318 - 4975 Southampton Drive
Mississauga, Ontario
Fully Renovated Elegance Stack Townhouse in Churchill Meadows; Perfect for First Time Home Buyers; Complete painting all the wall; Brand New Laminated Flooring throughout for a seamless look; Upgraded Kitchen with Marble Countertops and Custom Cabinetry; Upgraded Bathroom with Walk in Showers; A/C owned (Year 2023 changed); New Curtains, New Doors; Parking in Front Yard, Fenced in Front Yard; Complex includes Playground, Steps to Schools, Parks, Transit, Erin Mills Town Centre and Credit Valley Hospital, Minutes to 403 and 407 and Go Station (id:56248)
376 Chartwell Road
Oakville, Ontario
A truly one-of-a-kind, professionally restored home that blends timeless Victorian charm with modern luxury. This stunning residence features 10-ft ceilings on the main floor, pot lights throughout, and a custom-made kitchen with a high-end designer backsplash and a spacious walk-in pantry. Original details include elegant straw glass windows, many original glass-paneled doors (no locks), rounded wall edges, oak staircases, and beautifully preserved Victorian baseboards, crown mouldings, and hinges. The living room features a classic wood-burning fireplace, while a striking gas fireplace connects the family room and dining room; perfect for both ambiance and warmth. Enjoy three expansive porches with cedar ceilings and pot lights, and a large separate garage with loft storage. The home boasts a floating staircase leading to the third floor, a skylight, coffered ceilings in the family room, and a third-floor teenager or nanny suite. All bathrooms include heated floors for year-round comfort, while the basement features in-floor heating, a quartz island bar, and a cozy entertainment space. Upgraded with 200 amp electrical service and a new water heater, this home offers over three full floors of living space plus a finished basement. Located just a 10-minute walk to downtown Oakville, this prestigious address offers character, warmth, and sophistication rarely found today. (id:56248)
1110 - 360 Square One Drive
Mississauga, Ontario
Here is your chance to enjoy a fully furnished (optional) condo unit, professionally styled by an interior designer and furnished with impeccable taste. Every detail has been thoughtfully selected to create an atmosphere of elegance and refinement. This beautiful and bright one bedroom + den unit features a functional layout, perfect for a student, professional, or couple wanting to enjoy the nearby amenities and convenience. With very little maintenance required, simply move in & enjoy! Flexible possession date and you can pick and choose which furnishings you'd like. (id:56248)












