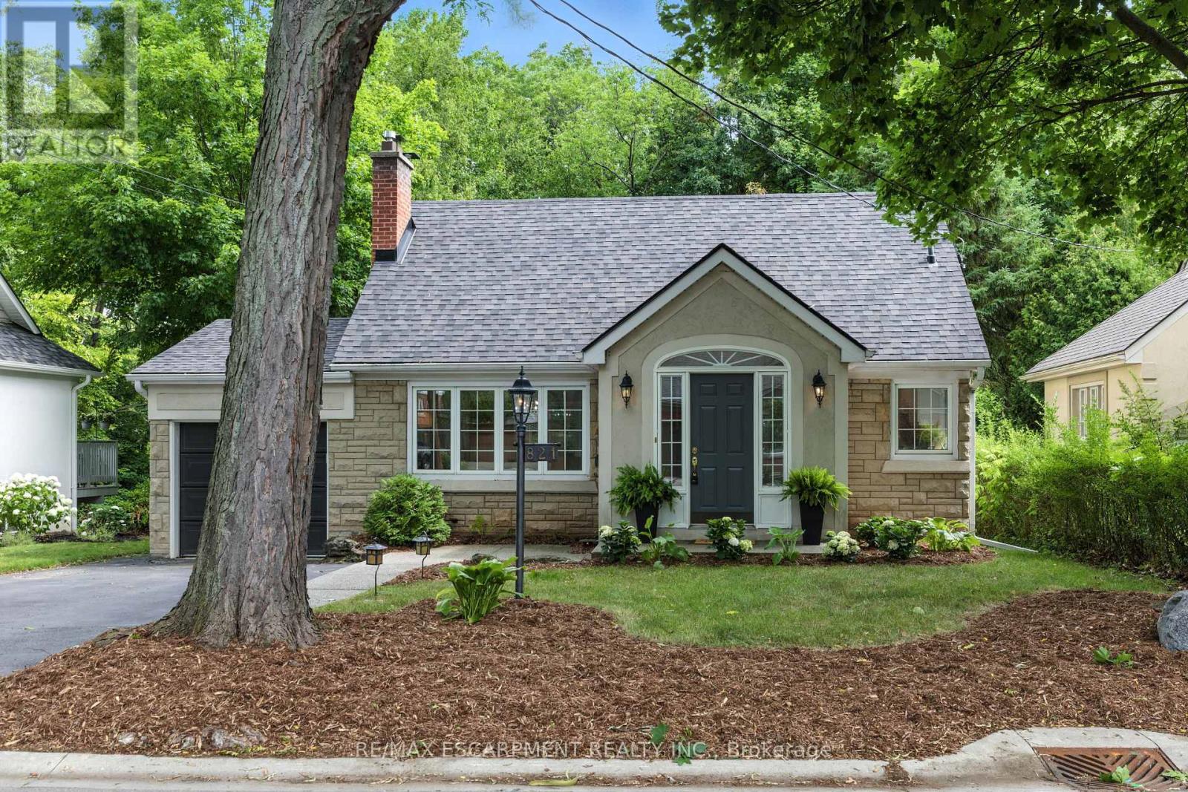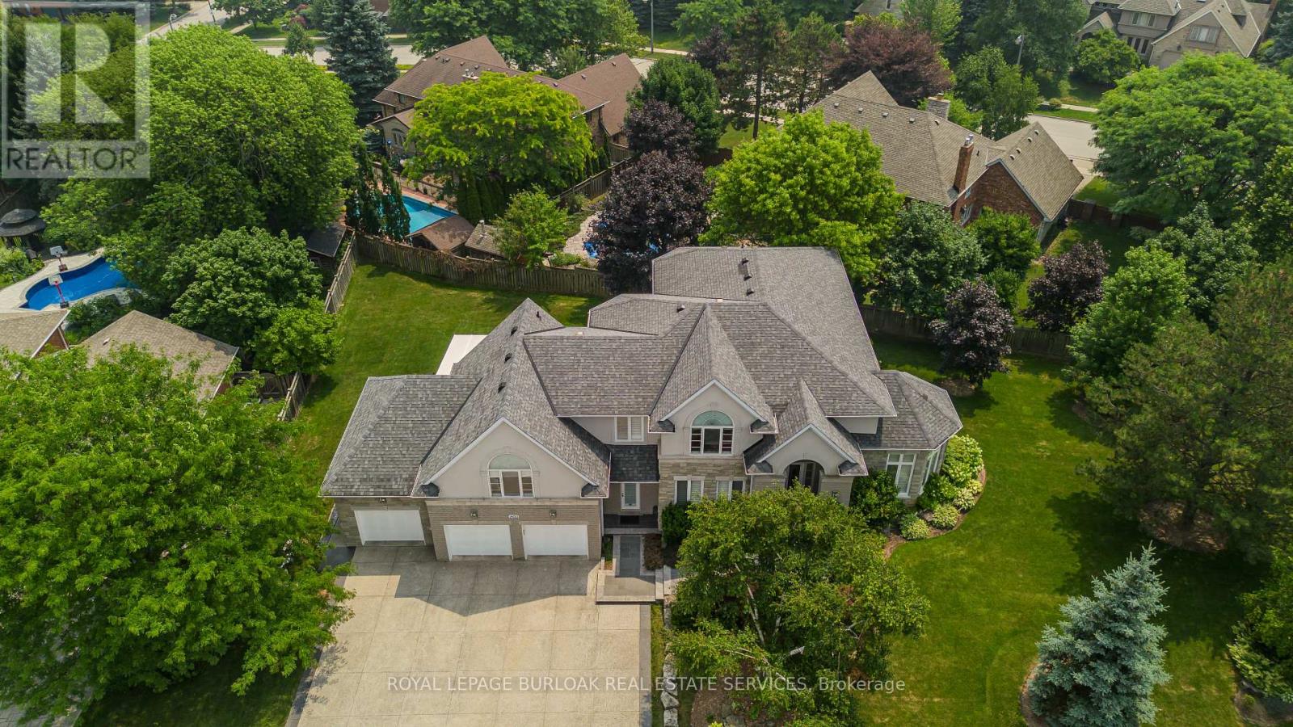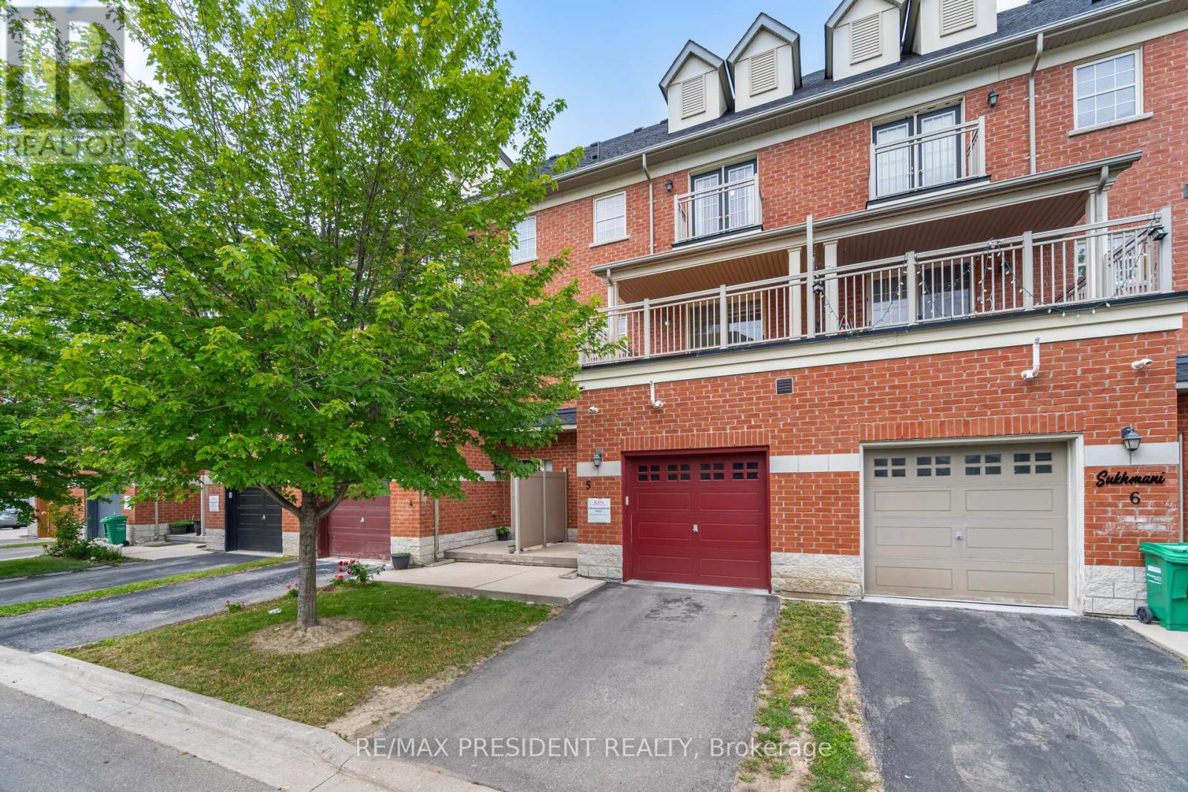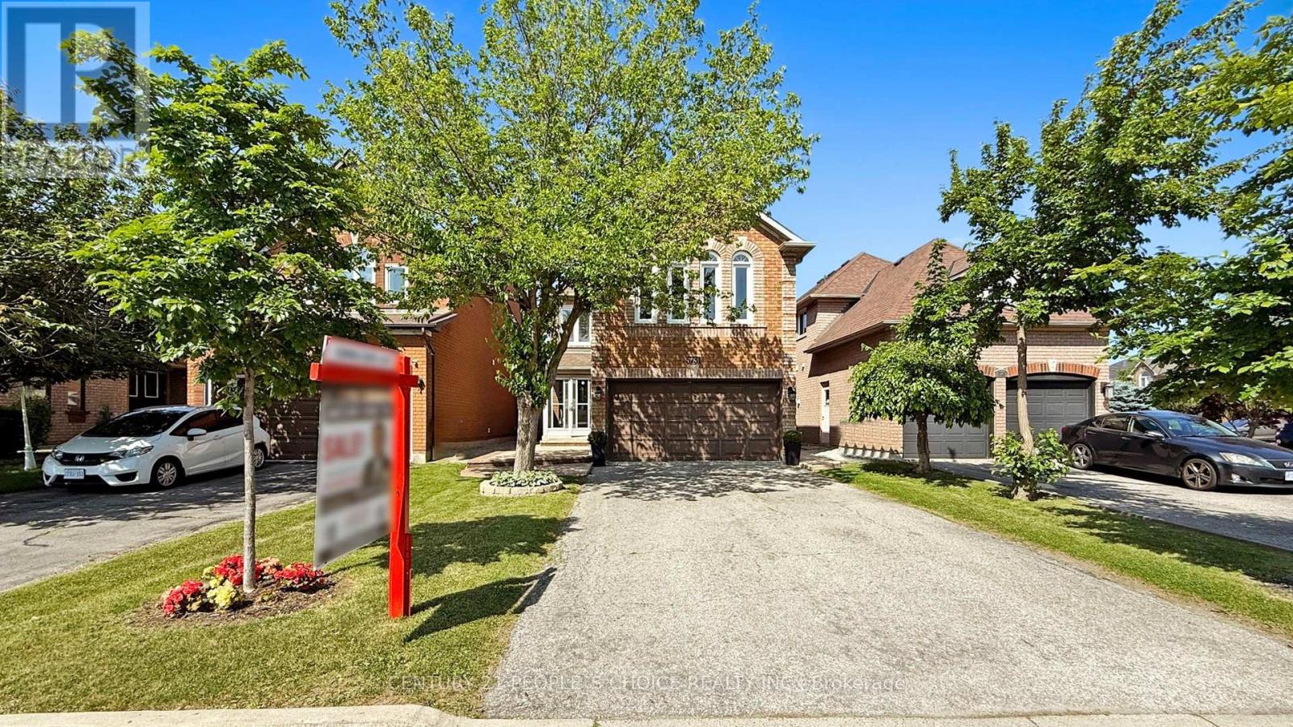5 Terrace Hill Road
St. Catharines, Ontario
Welcome to 5 Terrace Hill Road — a charming solid brick bungalow tucked away on a quiet street in St. Catharines’ desirable Oakdale neighbourhood. This home features an oversized detached garage with hydro, private single-wide driveway with plenty of parking, and a beautifully maintained backyard with a spacious deck perfect for entertaining, bbq’ing or relaxing outdoors. Inside, the updated kitchen offers plenty of cabinet space, sleek finishes, and natural light — ideal for everyday living. The main level includes an open and bright living room, dining area, two spacious bedrooms and full bathroom, all enhanced by updated windows and doors (2022) throughout. A functional mudroom provides additional storage and access to the fully fenced backyard. Lower level is complete with fully finished basement featuring additional bedroom, second bathroom, extra living space with cozy fireplace perfect entertaining or relaxing, laundry room and plenty of storage. Many updates over the years! With close proximity to parks, schools, shopping, transit, and highway access, this home checks all the boxes for comfort, convenience, and value. (id:56248)
6233 14th Line
New Tecumseth, Ontario
Rare All Inclusive listing for an extra $550/month includes all utilities. Non All-inclusive at list price includes snow removal, lawn care, water, water softener, water filtration system. Fully renovated with top of line finishes on serene 12 acres with 10000ft frontage on Nottawasaga River. Main level rental only. Basement not included. 2 bedrooms, 2 washrooms, open concept. Bright sunroom overlooking a tranquil backyard. Updated kitchen with ample storage & large island. Separate laundry room. Parking includes 1 garage space & 2 outdoor parking spaces. Close to Alliston & all it's amenities. Easy access to Hwy 400. Across the street from 5 star golf course. No smoking on property. No pets. (id:56248)
757 Srigley Street
Newmarket, Ontario
Bright and Beautiful Walk-Out Basement 757 Srigley St, Newmarket. This charming walk-out basement offers a spacious 1-bedroom layout with an open-concept Living/Dining area and a fully equipped kitchen. The entire space has been completely renovated, offering modern finishes throughout. Additional features: Ensuite laundry, use of backyard, & all appliances, utilities are extra. Conveniently Located Near Highway 404,Go Train Station, Hospital, shopping, etc. Fully Renovated property nice view ,well income property (id:56248)
8 Colgate Court
Hamilton, Ontario
Welcome to Your Next Family Home on the Hamilton Mountain! I’m thrilled to introduce you to this spacious and versatile back-split in the sought-after Gilbert neighbourhood of Hamilton Mountain. This home offers over 1,695 sq. ft. of beautifully finished living space, with a total of approximately 2,600 sq. ft. including the basement – plenty of room for the whole family to spread out and grow. Upstairs, you'll find three nicely sized bedrooms, a bright and clean 4-piece bathroom, and a welcoming main floor layout that’s perfect for everyday living and entertaining. The natural flow of the home is enhanced by large windows that bring in tons of light. Head downstairs to the fully finished ground-level lower level, where you’ll find even more living space: a fourth bedroom, an additional 3-piece bath, and a cozy family room featuring a gas fireplace – ideal for when you want to watch the Jays game and he wants to catch The Bachelorette. There’s plenty of space for all of you! The walkout to the backyard adds to the easy indoor-outdoor lifestyle, and a separate side entrance offers great potential for multi-generational living or an in-law suite. There’s also a full kitchen in the lower level, along with a living and dining room combo – perfect for extended family or guests. And don’t forget the direct entry from the garage for added convenience. This home has been lovingly maintained and sits on a quiet, family-friendly court, close to parks, schools, transit, and all the amenities that make Hamilton Mountain such a great place to live. If you're looking for space, flexibility, and a home that just feels right, this one is absolutely worth a visit. Call your mom, call your agent, and come see what all the fuss is about. (id:56248)
609 - 7 Michael Power Place
Toronto, Ontario
Welcome to this beautifully renovated 1 Bed unit! Updated With Modern Finishes This Stunning Suite Is just Perfect! Recently renovated Feat a Completely New Kitchen, laminate flooring throughout, Bedroom Closet with built in organizers, And a fully renovated bathroom as well was New Washer & Dryer! With approximately 565 sq ft of thoughtfully designed indoor living space, this layout offers the perfect blend of comfort and functionality. Step out onto your private balcony and unwind while overlooking the peaceful courtyard. Great Building With Lots Of Amenities such as Bbq Area, Virtual Golf, Billiards, Party Room and all this, nestled in a quiet, friendly neighborhood just minutes from Islington Subway Station, grocery stores, restaurants, and more. (id:56248)
44 Folcroft Street
Brampton, Ontario
Be the first to live in this beautiful *never-lived-in* 1,790 sq ft townhome, perfectly located in the heart of Credit Valley. Featuring 3 bedrooms, 2.5 bathrooms, and a bright open-concept layout with 9 ft smooth ceilings and wood flooring throughout.The modern kitchen comes with stainless steel appliances, granite countertops, and a large island ideal for cooking and entertaining. Enjoy the versatile main-floor den with walkout to a private ravine backyard perfect for a home office, playroom, or extra living space.Upstairs, the spacious primary suite offers a walk-in closet and ensuite, with two more bedrooms and a full bath for the rest of the family.Close to top-rated schools, parks, and shopping this move-in-ready home has it all! **Extras:** Never Lived In | Private Ravine Backyard | 9 Ft Smooth Ceilings | Branthaven Quality (id:56248)
821 Shadeland Avenue
Burlington, Ontario
Tucked away on one of Aldershots most sought-after ravine streets, this thoughtfully updated & move-in ready home offers the perfect blend of character and modern upgrades. Surrounded by mature trees in a peaceful, family-friendly neighbourhood, it's just a short walk to the lake, Burlington Golf & Country Club, scenic parks, and minutes from shops, restaurants, the GO Train, and highway access. Inside, you'll find a full interior transformation (2023/24) that still honours the homes original charm. This 3 bedroom, 2.5 bath home is larger than it appears with almost 2000 sq.ft above grade, and almost 3000 sq.ft. of total living space. The airy foyer welcomes you with vaulted ceilings and custom storage, setting the tone for the rest of the home. The living room features a cozy gas fireplace, while the dining room is framed by picture windows allowing natural light and treetop views. The kitchen features quartz countertops, stainless steel appliances, and ample space for entertaining. Adjacent is a family room, complete with a second fireplace and walk-out access to a newer tiered deck overlooking the Ravine. Finishing off the main floor is a powder room with integrated laundry. Enjoy solid hardwood flooring on the main and upper levels & new ceilings with pot lights, The newly rebuilt staircases lead you to cozy, sun-filled bedrooms. The primary bedroom spans the rear of the home, offering peaceful ravine views and his & hers closets. The finished lower level includes a separate walk-out entrance, newly renovated 3-piece bath w/ shower, and a second laundry area - ideal for guests, teens, or extended family. Upgraded electrical panel (2023), shingles (2022), and new tile and closet organization at the front entry, every detail has been thoughtfully considered. Enjoy a modern cottage in the city private, peaceful, and perfect for entertaining or unwinding. (id:56248)
1400 Tamworth Court
Burlington, Ontario
Welcome to this exceptional residence on a quiet court in the prestigious Tyandaga Highlands community. Set on a rare corner lot, this fully renovated home offers 6039sf of living space, ideal for large or multigenerational families seeking luxury, privacy, and functionality. Upon arrival, the curb appeal is strikingan elegant brick and stone façade, landscaped grounds with stone retaining walls, and a 9-car concrete driveway, plus a rare triple car garage. A grand archway entrance and spiral staircase set the tone for the upscale finishes found throughout. Step inside to a bright, open-concept layout designed for everyday luxury. Hardwood floors and California shutters run throughout, complemented by refined details including tray ceilings, wainscotting, and crown moulding. The formal living room is flooded with light from 4 large windows and features a gas fireplace. The spacious dining room is ideal for hosting, while the show-stopping kitchen offers quartz countertops, island with seating for 5, built-in appliances, dual wall ovens, and a sun-lit breakfast nook with access to the back deck. A family room with gas fireplace and a home office complete the main level. Upstairs, the primary suite feels like a retreat, complete with a large walk-in closet, a spa-inspired ensuite with a freestanding tub, oversized glass shower w/ bench, and dual sink vanity. 2 additional bedrooms share a modern 4pc bathroom. A separate upper-level wing, accessible through a 2nd staircase, offers a private bedroom with 2 walk-in closets, sitting room, and ensuite bath perfect for in-laws, teens, or a live-in nanny. The fully finished basement with separate entrance includes a rec room w/ fireplace, full kitchen w/ heated floors, bedroom, and 2 3pc bathrooms (one with heated floors)an ideal secondary living space. Outside, enjoy a pool-sized yard with elevated deck, large patio with pergola, and ample green space for kids and pets. This home is truly one-of-a-kind, don't miss out! (id:56248)
63 Decarolis Crescent
Essa, Ontario
Where Warmth Meets Style: A Heated Garage, New Chef's Kitchen & Outdoor Living at Its Best, this meticulously maintained 4-bedroom home seamlessly blends comfort, character, and modern upgrades. From the moment you arrive, you're welcomed by a bright and airy main floor wrapped in tones of warm whites, natural woods, and stone details that create an inviting atmosphere throughout. The new kitchen is a showstopper, complete with quartz countertops, a 36-inch stove, a large island, and a walk-in pantry, designed to inspire your inner chef. The open-concept layout flows seamlessly into a cozy living space, featuring warm hardwood floors and a striking stone gas fireplace, perfect for relaxing or entertaining on the main floor. Step outside through sliding glass doors to your private backyard, where a stone patio and gas fire pit set the stage for year-round enjoyment. Two sugar maple trees add natural beauty, while the irrigation system keeps your outdoor space lush and low-maintenance. The elegant primary suite upstairs features warm hardwood floors, an extensive walk-in closet, and a 4-piece ensuite with a soaker tub and a separate shower. Three additional bedrooms and another full bathroom provide plenty of space for family or guests. The 2-bay garage is spray-foamed and equipped with insulated garage doors, featuring a heat pump that provides a year-round temperature-controlled space for your vehicles, hobbies, or workshop. Every inch of this home is filled with thoughtful upgrades and timeless design, turnkey and ready to welcome you home. (id:56248)
320 Raymond Road
Ancaster, Ontario
Location, location, location! Welcome to 320 Raymond Road, situated in the highly desirable Meadowlands community of Ancaster — an ideal location for commuters and families alike. This beautifully upgraded end-unit townhouse sits on a fenced corner lot and offers 4 bedrooms, 2.5 bathrooms, a fully finished basement, and a single-car garage. From the landscaped exterior to the thoughtfully designed interior, this home delivers a perfect blend of style, comfort, and convenience. A striking quartz geode flagstone walkway leads to a welcoming front foyer, setting the tone for the quality found throughout. At the front of the home, a versatile living space provides flexibility to function as a home office, formal dining room, or secondary sitting area. The bright and modern kitchen features upgraded cabinetry with crown moulding, quartz countertops, and ample storage and prep space, flowing seamlessly into the dining area. The family room offers a cozy natural gas fireplace and patio doors that open to the fully fenced backyard, creating an effortless indoor-outdoor living experience. Upstairs, the hardwood staircase leads to a spacious primary suite complete with walk-in closet and spa-like ensuite featuring a soaker tub, glass shower, and dual vanity. Three additional generous bedrooms, a full main bathroom, and bedroom-level laundry complete the second floor. The fully finished basement provides additional living space with a large rec room featuring LED pot lighting, a bar area, fireplace and a bonus room perfect for a gym, playroom, or office. This home is perfect for busy lifestyles without compromising on luxury or functionality — offering endless possibilities for family living and entertaining. (id:56248)
2530 Countryside Drive
Brampton, Ontario
Welcome to this stunning 3+1 bedroom townhome nestled in a quiet, secluded community in Brampton. With 1,875 square feet of well-designed living space above grade, plus a fully finished basement, there's plenty of room for the whole family to spread out and enjoy. The basement offers the perfect space for a home office, gym, or an extra living area for guests.Step outside to your oversized balcony a great spot to soak up the sun, fire up the BBQ, or unwind with a coffee on warm summer days. Whether you're looking for comfort, convenience, or extra space to grow, this home checks all the boxes. (id:56248)
5731 Mersey Street
Mississauga, Ontario
Welcome to this well-maintained and spacious home in the high-demand Heartland neighbourhood! Featuring 3 bedrooms plus a 1-bedroom basement apartment with separate entrance, this property offers both comfort and income potential. Enjoy a bright open-concept living and dining room on the main floor with elegant hardwood flooring. The second floor boasts a separate family room with hardwood floors and a cozy gas fireplace perfect for relaxing evenings. Upgrades include: New AC (2020) Stainless Steel Fridge & Stove (2018) Dishwasher (2022) Roof (2018).The large driveway offers parking for 4 cars with no sidewalk, and the spacious backyard is ideal for entertaining or family fun. Located within walking distance to top-rated schools, transit, and Heartland Town Centre shopping. Quick access to Hwy 401 & 403 makes commuting a breeze! This is the ideal home for families and investors alike don't miss out! (id:56248)












