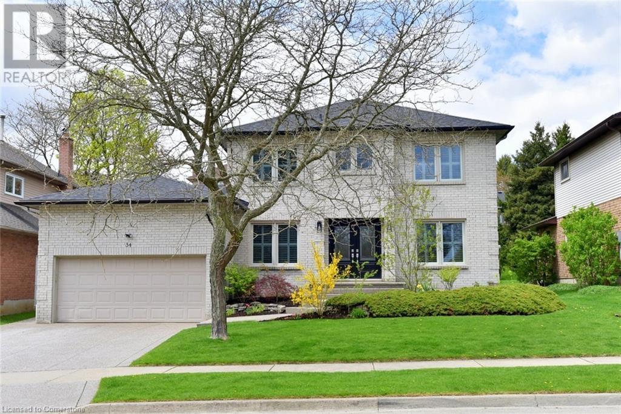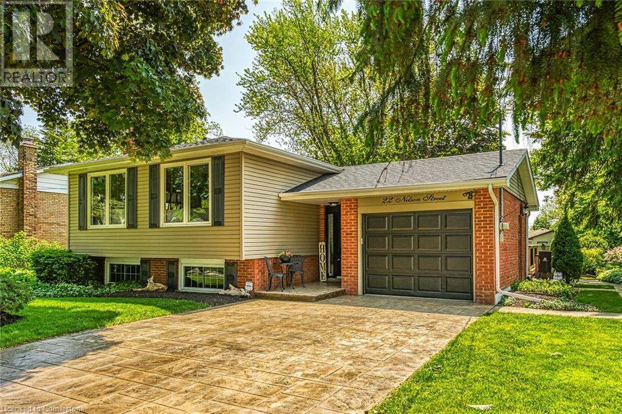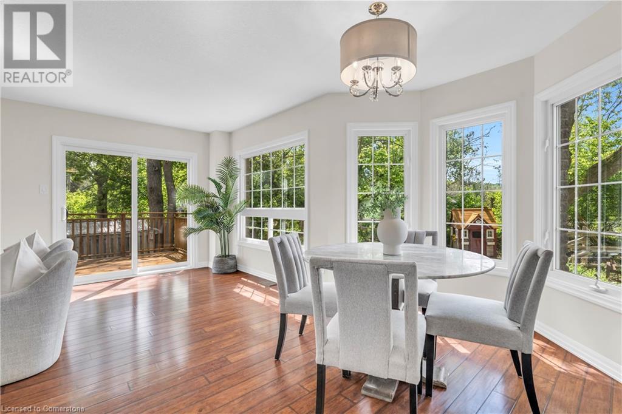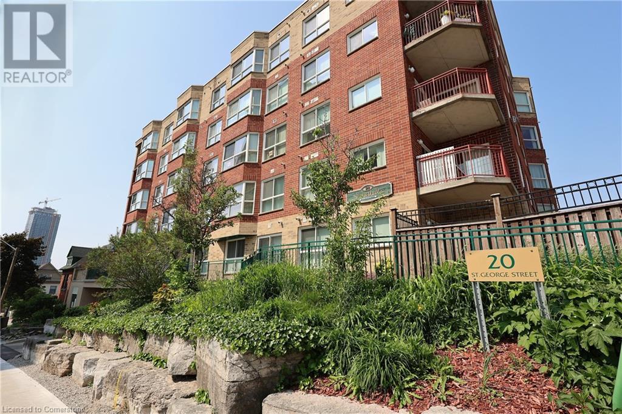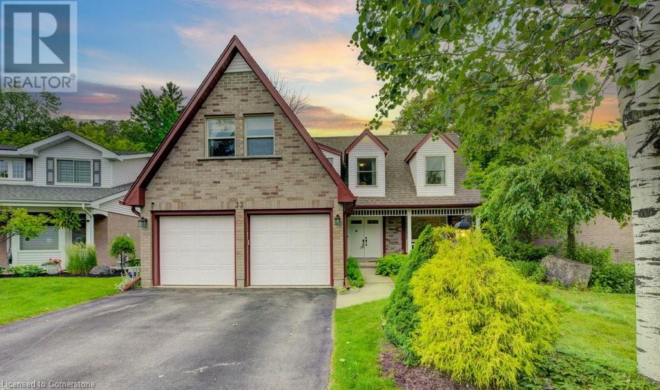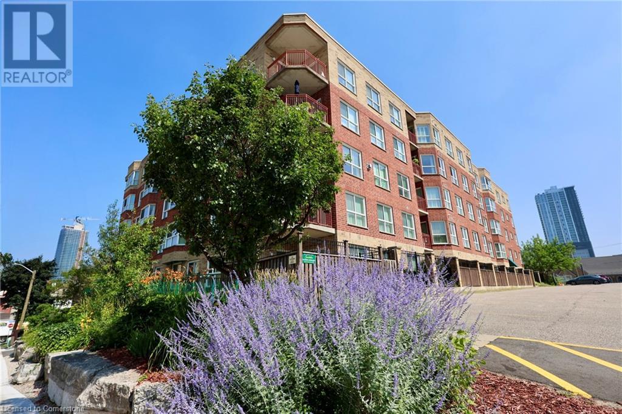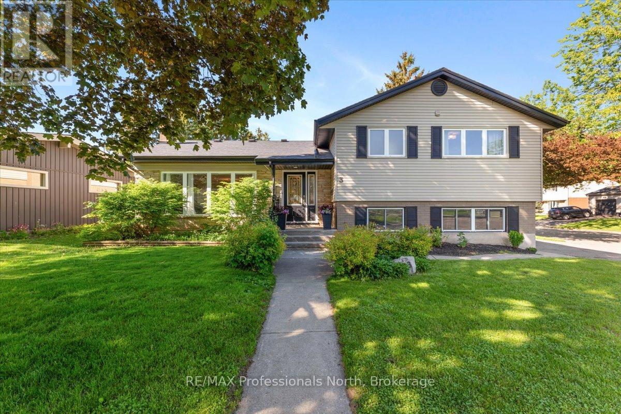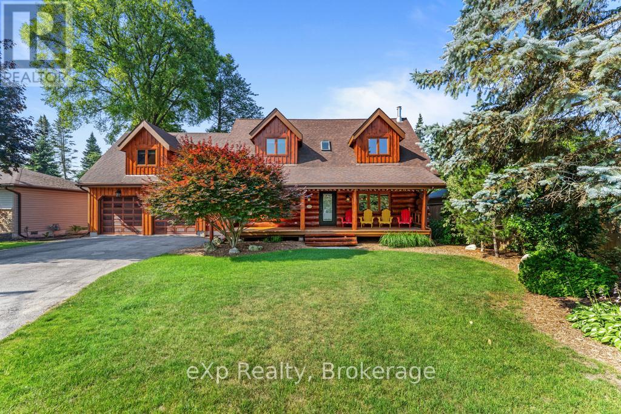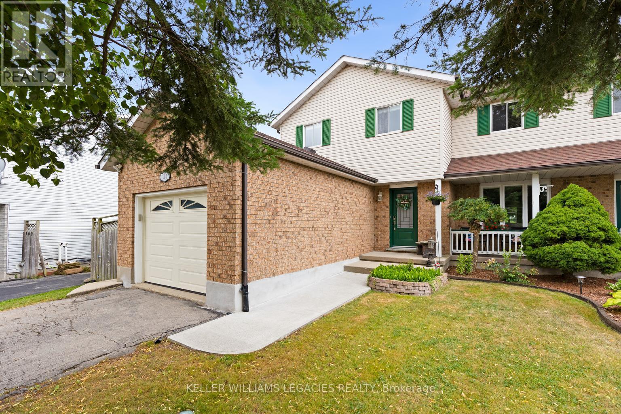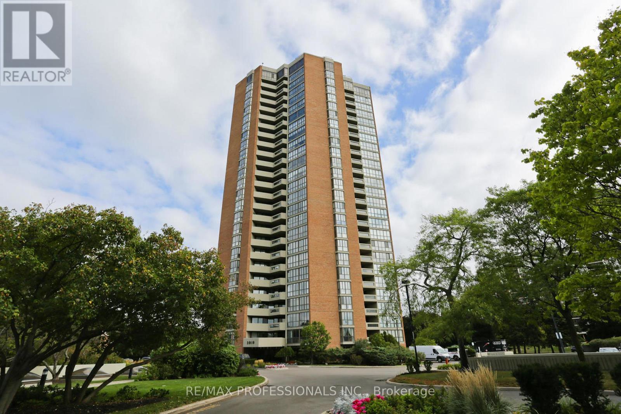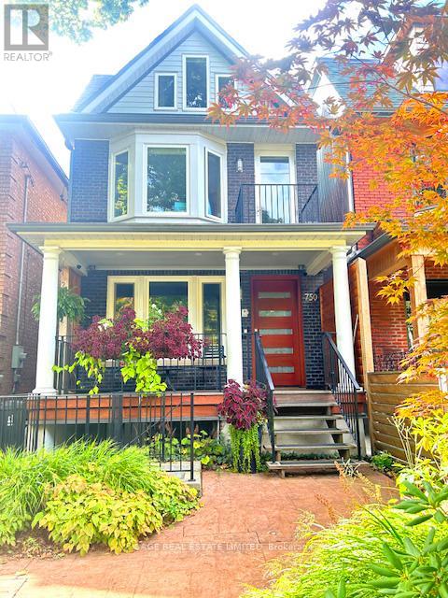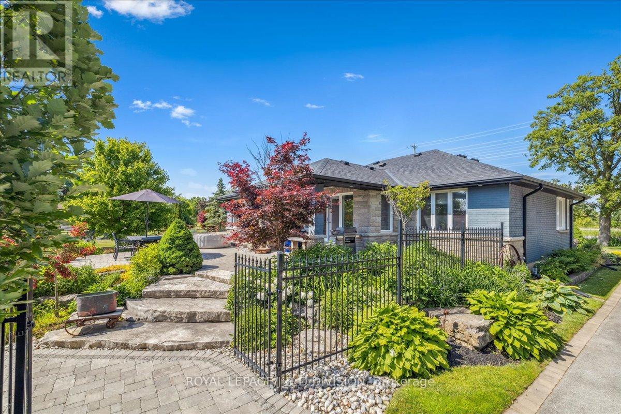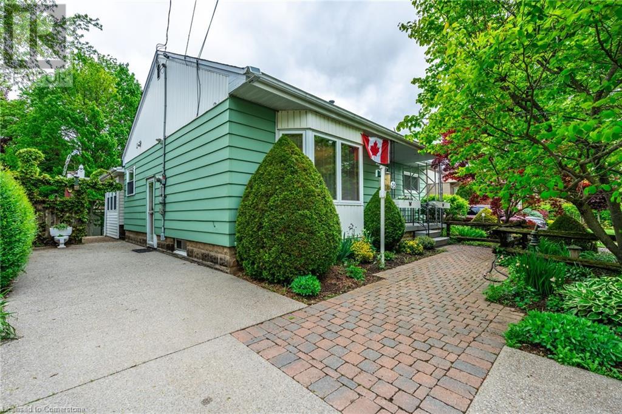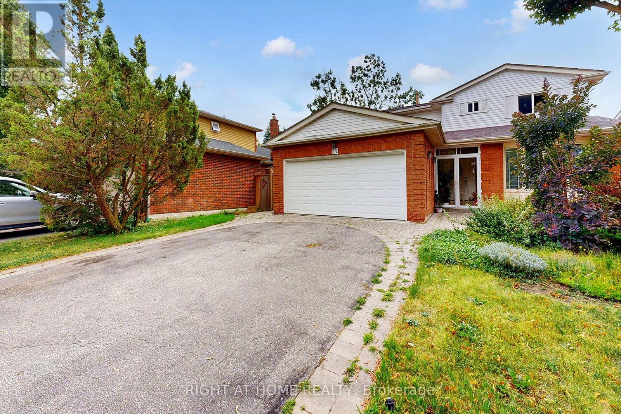106 Rising Hill Ridge
Brampton, Ontario
Welcome to Amazing Home overlooking Green Space,Premium 46Ft Lot, Featuring Extraordinary combination of Luxurious Finishes. Step into Stunning 3,903 Sq Ft above grade, Possible 6K sqft of Living space w/Finished Bsmt. 4 Brms, 4 Baths, Den. Home designed for modern living, spacious, and functionality. Premium Quality Construction. Prime Location of Bram West offering Unparalleled Convenience, Community that offers Green Space, Ponds, Parks, Schools, Shopping & Hwys. Enter into Grand Foyer, and walk into Living Room and Formal Dining that blends Comfort and Sophistication. Upgrades Galore: Elevated Smooth Ceilings 10 on Main & 9 on 2nd Floor, Throughout Wide Plank Hand Scrapped Hardwood Flooring, Porcelain 24x24 Tiles Diagonal Layout, Oak Stairs w/Upgraded Pickets, Posts, Baseboards and Trims, Main Door w/Inserts, Extended Chefs Kitchen, Upgraded Cabinetry w/Soft Close, Large Island, Granite Countertops & Backsplash, Ample Storage, Crown Moulding, Valance Lighting, Ultra High End Wolf Appliances, Sub-Zero Full Size Fridge & Freezer, Stove, Chimney, B/I Oven and Microwave, Breakfast Area features Wine Rack. A perfect space for Entertaining. Family Rm w/Gas Fireplace, upgraded Mantle, Large Windows overlooking the Backyard. Laundry w/Granite Countertop, Upgraded Cabinetry & Faucet. Spacious Bdrms, Expansive Windows, No Carpets, Upgraded Light Fixtures, Zebra/Blackout Blinds, Motorized Blinds (Kitchen Window, Patio Door). Master bdrm w/Rm Size Spa like Ensuite Bath, Free Standing Tub, Frameless Extended Glass Shower. All Bath Rms w/Granite Countertops, Upgraded Tiles & Faucets, Double Under Mount Sinks. 2 Family Rooms, Possibility to convert Upper Family Room to 5th Brm w/Double Closet, Home comes w/2 Ensuite Bathrooms & Jack & Jill Bathroom, 3 Walk-in Closets & 2 Large Closets. Untouched Bsmt w/ Sep Entrance, Cold Cellar,Smart Layout w/Timeless Appeal offering Perfect Balance of Elegance. Schedule your tour today and experience this marvel for yourself. (id:56248)
1422 - 2485 Eglinton Avenue W
Mississauga, Ontario
Be the first to live in this brand new, never-lived-in 2-bedroom, 2-bathroom condo in the highly sought-after Erin Mills neighbourhood. This modern unit features 9-foot smooth ceilings, an open-concept layout, in-suite laundry, and a spacious open balcony where you can relax and enjoy the view. Designed for both comfort and convenience, the building offers exceptional amenities including a full basketball court with a running/walking track, a DIY workshop, theatre room, co-working space with Wi-Fi, indoor party lounge, and an outdoor dining area with BBQs. The unit also comes with one underground parking spot and a storage locker. Located just steps from Credit Valley Hospital and within walking distance to Erin Mills Town Centre, you'll have easy access to shopping, groceries, restaurants, and movie theatres. Commuters will appreciate the close proximity to Streetsville and Clarkson GO stations, with a GO bus stop just minutes away, as well as quick access to Highways 403 and 407. The area also boasts a nearby community centre with a pool and library, along with some of the city's top-rated schools. This is a vibrant, family-friendly community you'll love to call home! (id:56248)
72 Balding Boulevard
Vaughan, Ontario
Welcome to 72 Balding Boulevard, an exceptional opportunity in the prestigious National Estates, directly backing onto the 6th hole of the renowned National Golf Club of Canada. This rare 1 acre property is flat and rectangular, offering one of the best west-facing backyards in the area with stunning sunset views and exceptional privacy among mature trees. The home has been meticulously maintained and offers over 5,000 square feet of living space with 4 spacious bedrooms, 5 bathrooms, and 9 foot ceilings. A four-car garage, horseshoe driveway, and abundant parking add to the property's appeal. Whether you are a builder ready to create something extraordinary or a homeowner looking to renovate and personalize, this is a unique opportunity to own in one of the most exclusive communities in the country. (id:56248)
4200 Eastdale Drive
Beamsville, Ontario
Don't miss this opportunity to live on the Beamsvile Bench in fabulous, exclusive, upscale Cherry Heights. Beautiful, sprawling Spanish hacienda styled home circa 1973 features custom quality construction. Located in a parklike setting with a super private 65 x 134' lot that has a south facing orientation, is fenced, and features a pool sized backyard. Close to all amenities with a walk to town location. Front, back and side feature creative use of interlock plus if the buyer would like 2 matching skids of interlock can be included to build a matching side patio. Driveway blacktopped 2024. Tandem style two car garage. Extra large covered front porch that is tiled and has custom wrought iron railings and gates. Kitchen has a door to a bbq deck (rebuilt 5 years ago) that looks over the custom 2 storey covered cattery. Kitchen has refrigerator, stove, prewiring for dishwasher, updated counter tops. Garden shed has a Mexican tile roof complementing the house roof. L-shaped living and dining area with updated flooring 2025. Spacious throughout. Five piece and three piece baths. Extra large primary bedroom with a sitting area with updated flooring in 2025. Washer and dryer included. Family room with wood burning fireplace (currently not in use) and cattery access. No carpeting throughout.Possibilities here for a two family, in-law or nanny suite with a separate entrance via basement walkout. Most windows were replaced in the 90's. Attic insulation upgraded 7 years ago. Vented cold room. Air conditioner new in '24. Shingles are approximately 7 years old (30 year shingles). West and east sides each have backyard access gates for ease of entry. Gutter guards installed. No thoroughfare traffic (cul-de-sac/court) and so is a very quiet area. Property and neighbourhood feature mature trees. Underground sprinkler permanently disconnected. Appliances included are in 'as is' condition. Room sizes and square footage approximate, not measured. (id:56248)
34 Suter Crescent
Dundas, Ontario
Welcome to 34 Suter Crescent, nestled in the charming community of Dundas! This beautifully maintained home offers the perfect blend of comfort, convenience, and modern updates. Ideally located near top-rated schools, scenic conservation areas, and vibrant parks, this property provides an exceptional lifestyle for families and nature lovers alike. This big, beautiful home features 4 + 1 bedrooms, 4 bathrooms, a large living/dining room and an open concept kitchen family room. Step into the stunning backyard oasis, complete with a new concrete patio (2022), an outdoor TV, and an inviting entertainment space—perfect for hosting guests or enjoying quiet evenings under the stars. Inside, the finished basement offers additional living space, ideal for a cozy retreat or home office. The newer primary ensuite (2018) is a standout feature, boasting contemporary finishes and thoughtful design for ultimate relaxation. Other key updates include an exposed aggregate front steps and driveway (2016), a durable roof (2017), and a brand-new furnace and air conditioner (2024), ensuring peace of mind for years to come. This home is more than just a place to live—it's a lifestyle. Don't miss the opportunity to make 34 Suter Crescent your forever home! Book your showing today! (id:56248)
22 Nelson Street
Waterdown, Ontario
Rare opportunity to own a 2+1 bedroom home in the core of Waterdown on a quiet dead end street. Lovingly maintained with loads of curb appeal. Designer kitchen for the avid chef. It overlooks the open concept living room complete with modern fireplace, mounted tv and surround sound. Custom window coverings and hardwoods throughout the home are stylish and easy to maintain. The master suite has a nice walk-in closet and it overlooks the lush pool sized lot. The lower level has lots of natural light with a generous family room complete with a gas fireplace. A huge bedroom could serve multiple purposes and has a wall-to wall closet organizer. A 3 piece bathroom, large laundry room and storage area complete this level. This amazing home is on a manicured premium lot with to separate decks to relax on. Perfect for families and those looking to downsize. (id:56248)
105 Pinnacle Drive Unit# 35
Kitchener, Ontario
Welcome to this beautifully cared-for end-unit townhouse, perfectly situated to enjoy abundant natural light and enhanced privacy. Nestled among mature trees and featuring expansive windows throughout, this home provides a serene and welcoming atmosphere. Offering three generously sized bedrooms—including a spacious primary suite—and three full bathrooms, there's ample room for the entire family. The finished basement extends the living space, ideal for a home office, gym, media room, or guest suite, complete with its own full bathroom for added versatility. The bright, updated kitchen is a standout, boasting quartz countertops, solid hardwood cabinetry, and sleek, modern finishes—perfect for both everyday cooking and entertaining. Durable laminate flooring runs throughout the home, combining contemporary style with low-maintenance living. Low condo fees, including snow removal and landscaping with an excellent property management contribute to a well-kept, worry-free community, making ownership truly effortless. Move-in ready and full of charm, this home delivers comfort, functionality, and exceptional value in a sought-after neighbourhood. Updates include: roof (2020), paint (2025), water heater tank (2020), water softener (owned), abundance storage space area and more. (id:56248)
20 St George Street Unit# 211
Kitchener, Ontario
Sandhills provides secure and affordable independent living for active adults aged 50+. It is a Christian faith-based, multi-denominational, not for profit corporation using a Life Lease housing model. A Life Lease purchase is a property arrangement where you buy the right to live in a property for the rest of your life, but you do not own the property itself outright. The advantages are: 1/ lower purchase price, 2/ stability vs. renting as you have the right to live there for life, 3/ the property manager takes care of maintenance, repairs and landscaping, and best of all 4/ a community of similar-aged residents, fostering spiritual, social and recreational engagement and support networks. Small dogs and cats are permitted to a maximum of 2 per unit. The bathroom has recently been upgraded to an accessible shower. The monthly fees are very reasonable and the property taxes are low. There is a lounge with a kitchen for morning coffee or afternoon tea. Daily actviities are included and there's a library as well. Ample parking is available at an extra charge and a storage locker is included. All this in a wonderful downtown Kitchener location close to worship services, The Kitchener Farmers Market and scenic Victoria Park. (id:56248)
33 Manitoulin Crescent
Kitchener, Ontario
Welcome to this storybook cape cod home in Chicopee, a rare blend of city convenience and cottage charm! Backing onto mature trees and a tranquil pond, this home offers a rare connection to nature while enjoying all the conveniences of city living. Just minutes from Chicopee Ski Hill, schools, trails, and the Grand River! Step into the bright foyer with views of the upper level and updated tile flooring that flows into the main floor laundry/mud room. The double car garage offers plenty of storage and a Tesla charger! The formal living/dining room showcases crown moulding, wainscotting, and bamboo hardwood, extending into the open-concept kitchen featuring granite counters, high-end appliances, and a breakfast nook. The cozy family room with wood-burning fireplace overlooks the newly built two-tiered deck (2019) and tranquil greenspace…keep an eye out for deer! Upstairs, the spacious primary suite offers a private retreat with dressing area and 4-pc ensuite. Three additional bedrooms include one with a private ensuite, plus a 4-pc main bath, all with granite vanities. The finished basement adds even more living space with a large rec room, wet bar, 5th bedroom, gym or home office, and yet another full 3-pc bath. This carpet-free home is loaded with updates: all windows, back sliding patio door, and front doors (2019), cedar porch (2019), new water softener (2024), and refreshed exterior. Nestled on a friendly crescent known for its sense of community, enjoy year-round neighbourhood events, skating in winter, and Morrison Park just across the street. A rare offering in one of Kitchener’s most sought-after pockets! (id:56248)
676 Westheights Drive
Kitchener, Ontario
WELCOME TO 676 WESTHEIGHTS DRIVE! Located in the popular neighbourhood of Forest Heights, this 3 + 2 bedroom, 2 + 1 bathroom home is a fantastic choice for a large family or investor! It boasts 2391 sq ft of living space, including an in-law suite that can accommodate extended family The in-law suite includes a living room, kitchen, 2 bedrooms. This home has 5 parking spots, 2 in the garage and 3 in the driveway. Fully carpet-free flooring. Modern colours and materials throughout. The main kitchen, boasts stunning quartz countertops and sleek appliances, making meal prep a delight for any chef. *Hardwood floors on the main level, laminate flooring upstairs and vinyl in the basement offer a blend of style and practicality. *Cozy Fireplace. *Spacious Family Room: The open-to-above family room adds an airy and grand feel to the space, providing a perfect area for relaxation and entertainment. *Cheater Ensuite with soaker tub and deluxe shower. A newly fenced yard provides a safe and secure space for kids and pets to play freely. * Large deck, shaded by mature trees, beautifully landscaped yard. The garden shed offers convenient storage for your outdoor equipment. *New Roof shingles 2023 *Newer Vinyl Windows. *New Egress Windows in Basement. *Driveway paved 2021, Freshly Painted, all appliances included. This exceptional family home offers everything a growing family needs. *See it Today! (id:56248)
20 St George Street Unit# 404
Kitchener, Ontario
LIFE LEASE Opportunity at Sandhills Retirement Community Established in 2001, Sandhills Retirement Community is a Christian faith-based, multi-denominational, not-for-profit organization dedicated to providing quality housing for active adults aged 50 and older. This smoke-free community fosters a warm and caring environment among like-minded residents. Located in the heart of downtown Kitchener, the community offers 58 bright and spacious apartment-style suites, each featuring large windows that fill the space with natural light. This well-managed and quiet building is situated within the Victoria Park Heritage Area, known for its historic architecture and proximity to churches, shopping, dining, entertainment, and the performing arts centre. This spacious unit has 899 aq. ft. with 2 bedrooms and 2 bathrooms. The quiet, east-facing unit looks onto a church. The large primary bedroom accommodates a king-sized bed. Five appliances are included: washer, dryer, fridge, stove, and dishwasher. Each unit has it's own forced air heating and cooling. Repairs and replacements for appliances and HVAC equipment are included in the monthly fee. The building is pet-friendly, with some restrictions. Monthly fee: $731.43 includes property taxes and plus utilities(hydro) One underground parking space and a storage locker included Note, no land transfer tax or legal closing costs No rentals permitted and bank financing is not available (id:56248)
3 Scotia Avenue
Brantford, Ontario
Welcome to this lovely 4-bedroom, 2-bathroom detached home nestled on a family-friendly street in Brantford just steps from Greenbrier Public School and minutes to King George Road. Sitting on a generous 72 x 110 lot, this home blends timeless charm with modern upgrades and space to grow. Inside, you'll find a fully renovated kitchen complete with dishwasher, stove top range, built-in oven and microwave, and contemporary finishes and decor. The sunlit living room features hardwood flooring and expansive windows, perfect for cozy afternoons or morning coffee. Downstairs, the finished basement, currently used as the primary suite, offers a walkout to the backyard. Step outside to enjoy a large deck overlooking a bright, open backyard an entertainers dream or the perfect spot to soak up the sun. The attached garage and private driveway offer parking and storage convenience. Laundry is conveniently tucked away in the basement. Whether you're starting a family or looking for space to spread out, this gem offers comfort, location, and lifestyle. Don't miss your chance to own this move-in-ready home in one of Brantford's most peaceful pockets! (id:56248)
271 Bay Street
Saugeen Shores, Ontario
Executive Hand-Crafted Custom Built, Scandinavian Open Concept White Pine Log Timber Frame House. This Well-Maintained, Turn Key Log House is a 2 Storey, Single Family Home, an attached 2 Car Garage thats insulated and finished. 271 Bay Street Has It All: Curb Appeal, Quality Throughout & Prime Location in Southampton, Ontario. Within 500M Walking Distance to Sandy Lake Huron Beaches, Downtown Southampton & Saugeen Shores Multi-Use Rail Trail. Live or Rent @ 271 Bay During the Summer Months. It was an Active AirBNB Listing, Successful for Over 5 Years. 33'x14' Back Deck. Natural Gas BBQ Connections. Birch Wood Kitchen Cabinets. Pot & Pan Drawers. Pantry, Plus Pantry with Pull Out Drawers. Hand Carved Totem Pole. Double Closets All Bedrooms. Comfort Height Toilets. Wet Bar Plumbing Hookups. 200A Electrical Service Panel. White Pine Logs on the Main Floor. Tongue & Groove Pine Cathedral Ceilings. Exposed Timber Beams on 2nd Floor with Drywall. Spray Foam Insulation. Covered Front Porch. Granite Kitchen Countertops & Vanities from Brazil. Quartz Double Deep Kitchen Sink. Sandpoint Well with Pump for Irrigation Sprinklers & Garden Hoses. Irrigation Programmer with remote. Oak & Pine Floors. Douglas Fir Stair Treads. Cedar Wood Hand Railings. (id:56248)
104 Dyer Court
Cambridge, Ontario
Come for the house, stay for the family friendly neighbourhood and amazing neighbours! A beautifully maintained semi-detached home nestled on a quiet street in the charming area of Hespeler. Surrounded by lush nature, scenic trails, and breathtaking sunsets from the back windows, this home offers peaceful living just minutes from everything you need. Start your day with a coffee in hand on the patio and a peaceful view of the beautifully maintained backyard. Or walk to nearby parks, schools, and the charming downtown Hespeler filled with cozy cafes, breweries, restaurants and shops. Inside, the open-concept layout features a bright living and dining area, a spacious and fully custom kitchen (remodelled in 2022), and spacious bedrooms, offering comfort and functionality for growing families or down sizers alike . The fully finished lower level provides a versatile family room and additional living space for a home office, playroom, guest room or gym. With updated finishes, a private fenced yard, and all major amenities within a 5-minute drive, including Highway 401 -104 Dyer Court is move-in ready and waiting to welcome you home. (id:56248)
806 - 550 North Service Road
Grimsby, Ontario
An EXCEPTIONAL luxury condo offering over $100K in custom upgrades! This spectacular 1,147 sq ft suite boasts soaring 9-foot ceilings, wall-to-wall windows, and panoramic views of Lake Ontario and the Niagara Escarpment. An additional 483 sq ft wraparound balcony extends your living space outdoors to enjoy both sunrises and sunsets over the water. The open-concept layout is anchored by a stunning custom kitchen designed for both beauty and function. Featuring an impressive 10 center island with a pot-lit feature panel above, this kitchen is outfitted with top-of-the-line paneled Jenn Air appliances, incl a 36" fridge, induction cooktop, built-in oven, paneled dishwasher, built-in microwave, and beverage fridge. Custom cabinetry with quartz countertops and backsplash offer an abundance of storage with pot drawers & hidden pull-outs The living and dining areas are wrapped in floor-to-ceiling glass, showcasing spectacular lake views and complemented by a custom built-in credenza with an ambient backlit feature panel. Primary bedroom suite includes a custom built-in bed with integrated side tables and shelving, a full wall of custom closet cabinetry, and a spa-inspired ensuite. Second bedroom also features a custom built-in bed along with extensive wall-to-wall storage. Bathrooms are elegantly finished with porcelain marble-look tile one with a custom glass shower, the other with a tub and shower combination. A convenient laundry room features a modern barn door, premium Electrolux washer and dryer, and generous built-in storage. Additional highlights include custom electronic Hunter Douglas blinds, elegant pot lighting with feature backlit panels, Google Smart Home technology with Nest thermostat, and Karndean luxury vinyl plank flooring offering the warmth of wood with lifetime durability. The location is unbeatable -just steps to Grimsby Beach vibrant Esplanade with shops and restaurants. Easy access to QEW and less than 30 minutes from wineries and fruit markets. (id:56248)
25 Haldibrook Road
Haldimand, Ontario
Country Living Close to the City 95x608 Ft Lot! Looking for the perfect blend of peaceful country living with city convenience? This incredible property is just a short drive to Binbrook, Caledonia, and Hamilton, and steps from scenic walking trails and Binbrook Conservation Area. Set on a massive 95x608 ft lot, this versatile home offers a perfect in-law setup with 3+2 bedrooms, updated kitchens and baths on both levels, and separate laundry. The lower level features a walkout to a large covered deck, while the upper level boasts a huge deck with stairs leading to a sprawling backyard ideal for entertaining or relaxing in nature. Youll love the parking for 12+ vehicles, detached garage with hydro, newer windows and doors, and ensuite privileges from both primary bedrooms. A C-can is included perfect for extra storage. Whether youre a multi-generational family or simply looking for space, privacy, and access to the outdoors, this one checks all the boxes! (id:56248)
127 Marigold Gardens
Oakville, Ontario
Welcome to This Executive Luxury Townhouse Make It Your Home! Never lived in - brand new! This stunning executive townhome offers a spacious, bright layout with 9-foot ceilings and exceptional finishes throughout. Only attached by the garage, it provides a sense of privacy and tranquility. Step into an impressive entrance that leads to a sun-filled living room with elegant hardwood flooring. The gourmet kitchen features stainless steel appliances, quartz countertops, a stylish backsplash, and ample storage space, and it overlooks a cozy family room perfect for both entertaining and everyday living. Up the solid oak staircase, you'll find a large primary bedroom with a spa-like ensuite, along with two additional generously sized bedrooms and a full bathroom. Enjoy convenient access from the garage to the private backyard. Located near a major waterpark, top-rated schools, highways, shopping, transit, and more this home blends luxury, comfort, and unbeatable convenience in a prime location. **EXTRAS** S/S Fridge, S/S Stove, S/S Dishwasher, Washer, Dryer, Central Vacuum, Garage door opener with remote (id:56248)
601 - 2010 Islington Avenue
Toronto, Ontario
Luxury living at it's best with a pool view. Live in a spectacular 9.5 acre Country - Club Resort style complex. Largest outdoor condo pool in the country. 22, 000 sqft indoor rec centre, indoor pool, hot tub & sauna. Gym, 3 tennis courts, Squash, Billiards, Party Room, Hobby Room etc. 24/7 Gatehouse & Security. 2,000 sqft condo (incl balcony), 2 BR + Humungous den. 2 full bathrooms, ensuite laundry, ensuite storage space + large locker, maintenance incl: Bell-Fibe TV & Internet, Heat, Hydro, Water, 2 Underground Parking, and a large exclusive locker. (id:56248)
548 Regina Drive
Burlington, Ontario
Nestled on a serene cul-de-sac, this charming, updated bungalow beckons with the promise of a tranquil lifestyle, moments from the lakefront and vibrant downtown and parks. Perfect for first-time buyers, growing families, or down-sizers who still cherish a spacious outdoor retreat, this home offers an idyllic blend of convenience and comfort. With two well-appointed bedrooms on the main floor, plus a versatile extra bedroom in the fully finished basement with a walk-up. This residence is flooded with natural light, creating an airy and inviting atmosphere throughout. The generous 50 x 152 lot presents a private backyard oasis, complete with a refreshing pool and a hot tub, set amidst ample entertaining space that promises countless memories with friends and family. For those who appreciate a touch of individuality, the three-season She Shed/Man Cave (167 sq ft) presents a delightful escape for hobbies or a fun-filled play area for youngsters/teens. With six parking spaces accommodating guests or family vehicles, and an array of tasteful upgrades ensuring the property is move-in ready, this home is a canvas awaiting your personal touch. For those looking to expand, plans for a second-story addition are available, offering a glimpse into the potential future of this already captivating abode. This residence is a gem within the market, eagerly awaiting its next chapter with you. (id:56248)
750 Crawford Street
Toronto, Ontario
This rebuilt detached home has preserved classic Victorian architecture and combined it with a modern interior design. It is constructed to Passive House & Sustainability standards. Designed by renowned architect Paul Dowsett of Sustainable.TO, this 4+1 bedroom home offers approx. 3,900sqft across 4 levels. Clever soundproofing separates the living spaces & a separate entry, legal lower-level apartment that is ideal for income, guests or multigenerational living. More than just a beautiful family home, this is a low energy, sustainable, future-ready residence where architectural integrity meets energy efficiency, cost savings & craftsmanship. This quiet home overlooks the 22-acres of Christie Pits Park with its baseball diamonds (home to the semi-pro Toronto Maple Leafs), outdoor swimming pools, artificial skating rink, basketball, tennis & more. It is also steps to the subway, top schools, & the vibrance of Bloor West. Premium Build quality: Steel beams, industrial-grade plumbing, steel riveted roof, double-sided basement waterproofing, & double-code ROXUL insulation thru-out means that it is built to stand the test of time. It also provides exceptional comfort w/ floor heating thru-out (all under Quebec-grown white oak flooring) for consistent warmth in winter. The tilt-and-turn windows on the ground level creates cross ventilation & Anderson bi-fold doors flood the home w/ natural light. Laundries are on the upper levels & the apartment, and it is designed to be elevator-ready for easy living. In addition, the home is landscaped for low-maintenance with a water fountain, natural gas hookup & has a paved walkway to a detached, heated two-car garage. This exceptional, architected home combines location, lifestyle & future-readiness. Walk Score 97: Steps to TTC subway, Christie Pits Park, UofT, Fiesta Farms, Farm Boy, Loblaws & local bakeries & restaurants. Top Schools Nearby: Essex Junior & Senior, École élémentaire du Sacré-Cur, St. Raymond, & Toronto Quest. (id:56248)
4402 Tremaine Road
Milton, Ontario
Amazing opportunity to live in the country but be only minutes to all the amenities of Milton and Oakville. Absolutely beautiful updated bungalow with a double wide driveway leading to a 46x32 ft heated garage/shop. Outstanding floor plan with open concept main floor with gourmet kitchen backing on to a professional landscaped backyard with stunning views of the Niagara Escarpments Mount Nemo. Large primary bedroom with luxurious ensuite and double doors out to a terrace and private backyard. Large principle rooms with an abundance of natural light, hardwood floors, pot lights, 4pc main bathroom and spacious 2nd bedroom. Lower level features 2 more spacious bedrooms, large rec room with fireplace, and custom laundry room. The large shop would be perfect to run your business out of, store your toys, or for the car collector as there is a lift with high ceilings and commercial grade steel racking. Room on side of the garage/shop to store a RV or other equipment. There is a chicken coop in the backyard. Ideal location on the edge of Oakville/Milton. (id:56248)
550 North Service Road Unit# 806
Grimsby, Ontario
An EXCEPTIONAL luxury condo offering over $100K in custom upgrades! This spectacular 1,147 sq ft suite boasts soaring 9-foot ceilings, wall-to-wall windows, and panoramic views of Lake Ontario and the Niagara Escarpment. An additional 483 sq ft wraparound balcony extends your living space outdoors to enjoy both sunrises and sunsets over the water. The open-concept layout is anchored by a stunning custom kitchen designed for both beauty and function. Featuring an impressive 10’ center island with a pot-lit feature panel above, this kitchen is outfitted with top-of-the-line paneled Jenn Air appliances, incl a 36” fridge, induction cooktop, built-in oven, paneled dishwasher, built-in microwave, and beverage fridge. Custom cabinetry with quartz countertops and backsplash offer an abundance of storage with pot drawers & hidden pull-outs The living and dining areas are wrapped in floor-to-ceiling glass, showcasing spectacular lake views and complemented by a custom built-in credenza with an ambient backlit feature panel. Primary bedroom suite includes a custom built-in bed with integrated side tables and shelving, a full wall of custom closet cabinetry, and a spa-inspired ensuite. Second bedroom also features a custom built-in bed along with extensive wall-to-wall storage. Bathrooms are elegantly finished with porcelain marble-look tile—one with a custom glass shower, the other with a tub and shower combination. A convenient laundry room features a modern barn door, premium Electrolux washer and dryer, and generous built-in storage. Additional highlights include custom electronic Hunter Douglas blinds, elegant pot lighting with feature backlit panels, Google Smart Home technology with Nest thermostat, and Karndean luxury vinyl plank flooring offering the warmth of wood with lifetime durability. The location is unbeatable -just steps to Grimsby Beach vibrant Esplanade with shops and restaurants. Easy access to QEW and less than 30 minutes from wineries and fruit markets. (id:56248)
35 Kemp Drive
Dundas, Ontario
Nestled in a quiet, hidden little community in beautiful downtown Dundas, this charming 3-bedroom bungalow offers the perfect blend of comfort, space, and location. The home features large bedrooms and a rare primary suite complete with a 4-piece ensuite bathroom. A standout feature is the inviting four-season sunroom, warmed by a cozy fireplace and enhanced by a pass-through window to the kitchen—ideal for relaxing year-round. The kitchen is thoughtfully designed with a gas stove and breakfast bar, perfect for casual meals or morning coffee. The spacious dining room provides ample space for family gatherings, while the hardwood flooring under the carpet offers potential for a classic upgrade. A cute covered porch adds to the home's curb appeal, surrounded by mature trees and lush landscaping that create a serene outdoor atmosphere. The fully finished basement expands the living space dramatically, offering a huge recreation room with its own fireplace and a convenient 3-piece bathroom. Separate side and back entrances provide flexibility and privacy, and the basement also includes a large workshop, laundry room, separate storage room, and a cold cellar. Step outside into the private backyard, where there's plenty of room to enjoy the outdoors. Located just a short walk from vibrant downtown Dundas, you'll have easy access to shops, restaurants, and the natural beauty of Spencer Creek Trail and the Dundas Valley Conservation Area. This is a truly unique opportunity to own a well-loved home in one of the most picturesque neighborhoods in the area. (id:56248)
52 Breckonwood Crescent
Markham, Ontario
Welcome to this Beautifully Well Maintained 4+1 Bedroom with walkout and separate entranced basement . Family Home with in Prime Thornhill, situated on a Premium Lot. Back to greenbelt. Nestled in a safe, quiet neighborhood, this property is surrounded by Parks and Trails ideal for families .Steps To Top-Ranked Schools, Thornlea And St. Roberts (IB Program), York university, Close To Shops, Community Center, with Easy Access to bus , transit routes, major highways including Hwy 7, 404, GO, and Finch Station. (id:56248)





