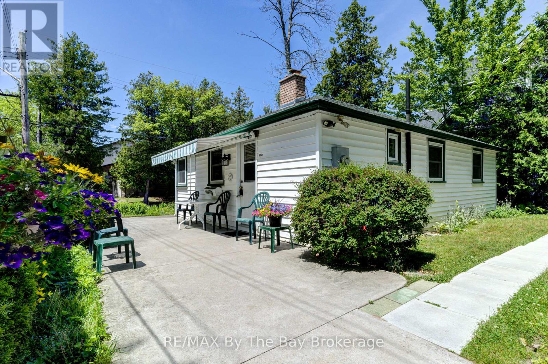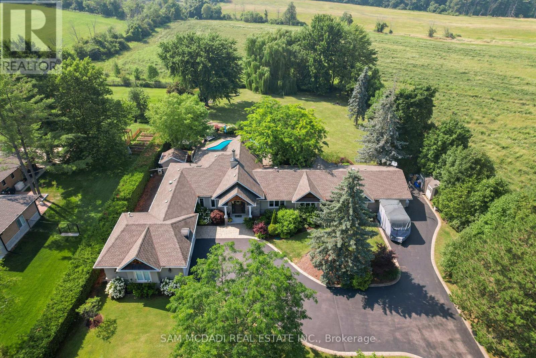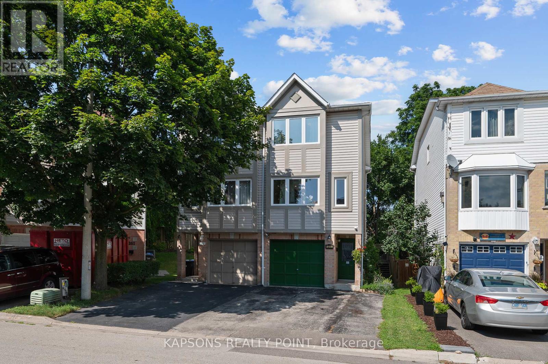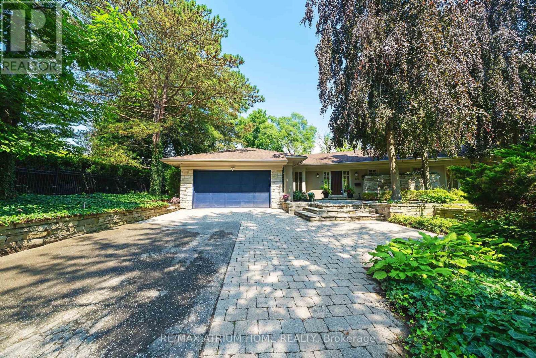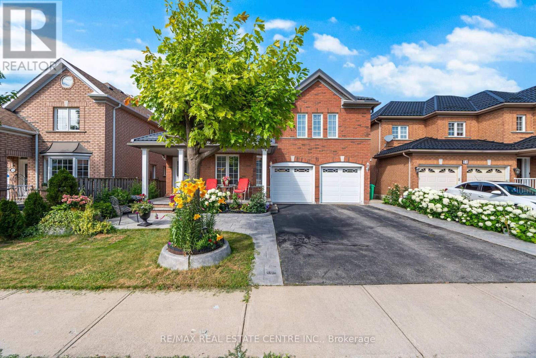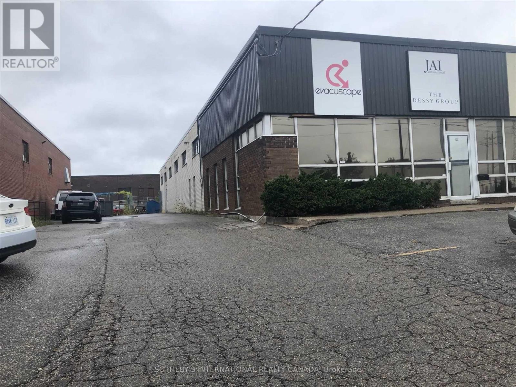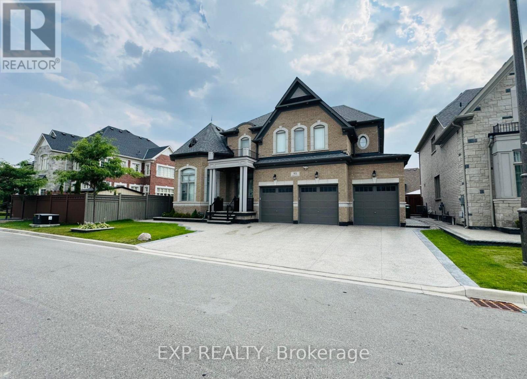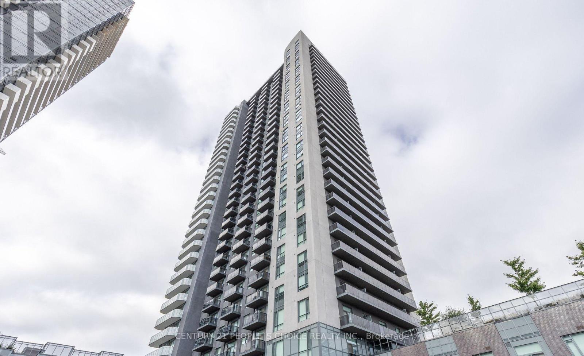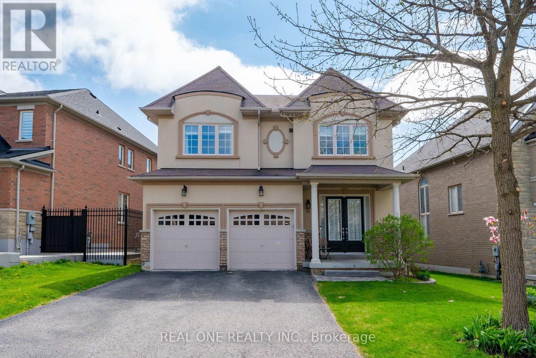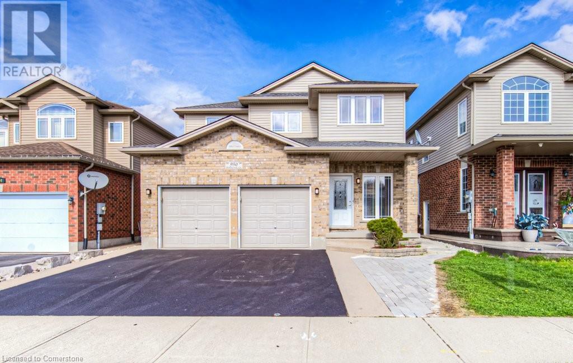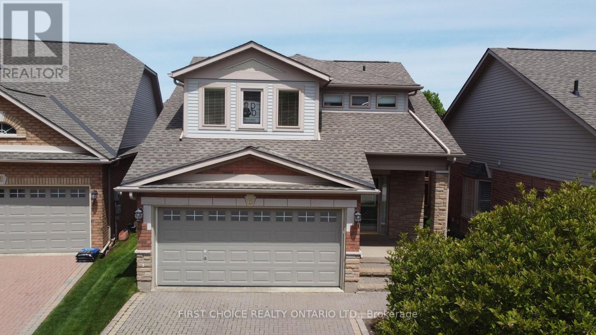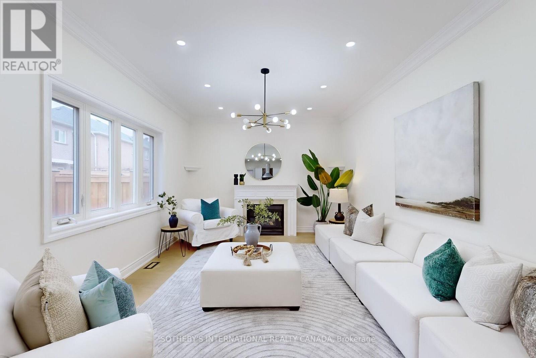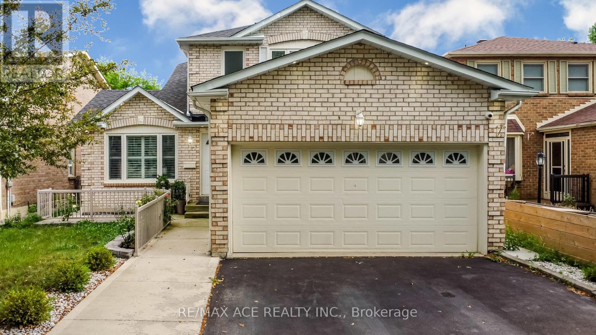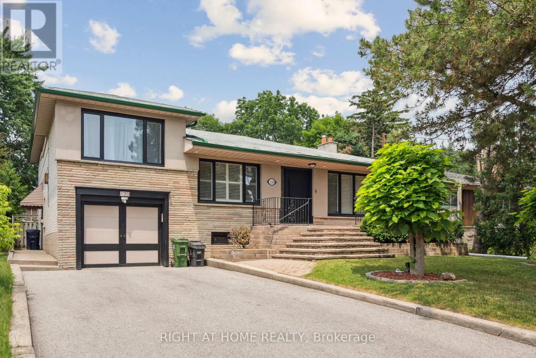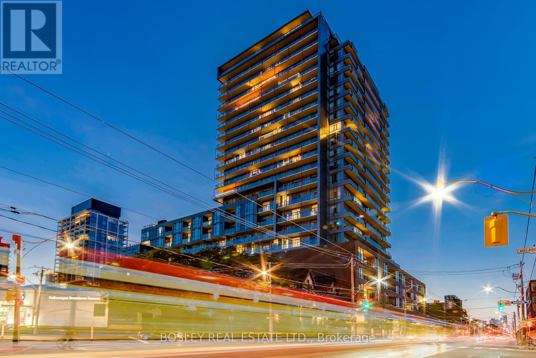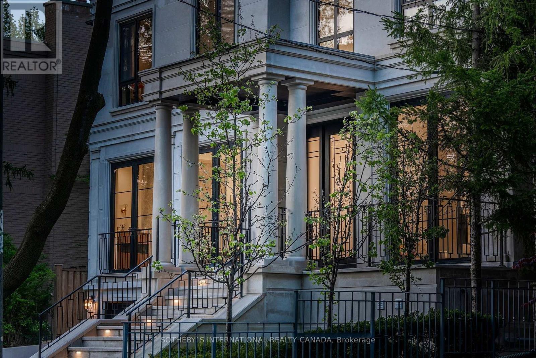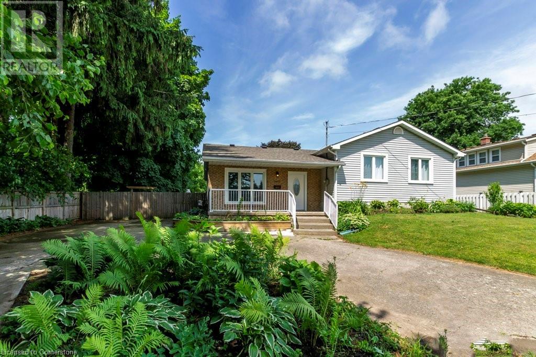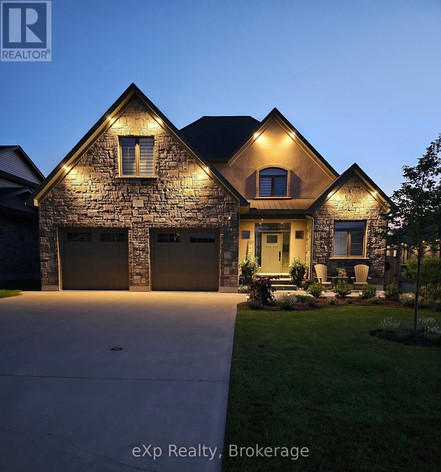1105 Shore Lane
Wasaga Beach, Ontario
If you're looking for one level living right close to the Beach, here's your new home! 2 bdrm with beautiful stone gas fireplace, main flr laundry, concrete driveways (2) & patios, single garage with updated windows and roof! Well insulated with spray foam makes this home very snug in winter and cool in summer with a pump house (for watering) plus an extra shed.Nothing to do but unpack and enjoy your almost waterfront home/cottage on a 50 x 126 foot beautiful lot right across from stunning provincial park beach front on a WONDERFUL PRIME STREET in Wasaga near amenities, casino, Collingwood and Blue Mountain! Book your showing today! (id:56248)
4200 Eastdale Drive
Beamsville, Ontario
Don't miss this opportunity to live on the Beamsvile Bench in fabulous, exclusive, upscale Cherry Heights. Beautiful, sprawling Spanish hacienda styled home circa 1973 features custom quality construction. Located in a parklike setting with a super private 65 x 134' lot that has a south facing orientation, is fenced, and features a pool sized backyard. Close to all amenities with a walk to town location. Front, back and side feature creative use of interlock plus if the buyer would like 2 matching skids of interlock can be included to build a matching side patio. Driveway blacktopped 2024. Tandem style two car garage. Extra large covered front porch that is tiled and has custom wrought iron railings and gates. Kitchen has a door to a bbq deck (rebuilt 5 years ago) that looks over the custom 2 storey covered cattery. Kitchen has refrigerator, stove, prewiring for dishwasher, updated counter tops. Garden shed has a Mexican tile roof complementing the house roof. L-shaped living and dining area with updated flooring 2025. Spacious throughout. Five piece and three piece baths. Extra large primary bedroom with a sitting area with updated flooring in 2025. Washer and dryer included. Family room with wood burning fireplace (currently not in use) and cattery access. No carpeting throughout.Possibilities here for a two family, in-law or nanny suite with a separate entrance via basement walkout. Most windows were replaced in the 90's. Attic insulation upgraded 7 years ago. Vented cold room. Air conditioner new in '24. Shingles are approximately 7 years old (30 year shingles). West and east sides each have backyard access gates for ease of entry. Gutter guards installed. No thoroughfare traffic (cul-de-sac/court) and so is a very quiet area. Property and neighbourhood feature mature trees. Underground sprinkler permanently disconnected. Appliances included are in 'as is' condition. Room sizes and square footage approximate, not measured. (id:56248)
48 Henley Drive
St. Catharines, Ontario
Life on the pond awaits! Welcome to 48 Henley Drive. This 166' deep property backs directly onto mature trees and the tranquil waters of Martindale Pond. Situated near the starting gates of the world-renowned Royal Canadian Henley Rowing Course, the setting is a place you'll love coming home to. The original home, built in the late 1970s, had a major modification in the 1990s, during which a 2nd storey was added, creating a full-floor primary suite on the upper level. The spacious bedroom area allows for water views from the bed, perfect for a relaxing Saturday morning with a coffee and your favourite book. There's a surprising amount of closet space, including a bonus room that could serve multiple purposes. At the top of the stairs on the 2nd level, you'll also find an office area. The main floor includes two bedrooms adjacent to another full bathroom, with the main living area positioned exactly where it should be: offering front-row views of the backyard and water. The kitchen, dining, and living room area is open concept, with a neutral palette, vaulted ceilings, and skylights that all combine to really enhance the bright interior space. The living room area includes hardwood flooring, a corner gas fireplace, and a bay window bringing in the natural light. The kitchen has ample cabinetry, stone countertops, and garden doors leading out to the two-tiered deck. This is a unique home, situated in a setting that is increasingly more difficult to find. Be sure to flip through all of the photos, and check out the YouTube video too. :) (id:56248)
28 Helen Street
Port Colborne, Ontario
Packed with charm and modern updates, this 1.5-storey home is perfect for first-time buyers or small families looking for a move-in-ready space with room to grow. Built in 1920, it blends classic character with thoughtful upgrades throughout. Step inside to find a bright and welcoming main floor with an updated kitchen, refreshed bath, formal dining room, and a cozy family room that walks out to brand new decks perfect for entertaining or relaxing. You'll also love the convenience of main floor laundry and the added bonus of a bathroom on the main level. Upstairs, you'll find three bedrooms full of natural light, ideal for little ones, guests, or your home office. The outdoor space is just as great with a charming covered front porch, an oversized double paved driveway, and a tandem garage with workshop or studio potential in the back (mancave, she-shed, art studio - your call!). The fully fenced backyard backs directly onto a quiet local park meaning no rear neighbours and instant green space for play, pets, or peaceful mornings with coffee. Recent updates include a brand new roof and skylight (2024). The heat source is a mix of a hi-efficiency boiler, three wall-mounted combo A/C units and the house has updated plumbing and electrical all to current code, giving you peace of mind. All this in a walkable neighbourhood close to schools and just a short drive to both uptown and downtown Port Colborne. (id:56248)
12 Goulding Lane
Mono, Ontario
Tucked away on a quiet country lane, this custom designed home sits on approximately 5.5 acres of rolling lawns and mature forest, offering a balanced mix of privacy, function, and comfort. European design elements lend subtle character to two levels of living space. A gently curved staircase leads to the upper floor, where an open-concept layout makes the most of the surrounding views. Large windows bring in natural light and a sense of calm, while the layout remains practical and easy to live in. The kitchen is designed for both cooking and connection, with quality finishes, built-in office space, access to the laundry room, and a walk-out to a deck that's ideal for relaxed gatherings. The adjacent living and dining areas are open yet defined, with plenty of space for daily life and casual hosting. Upstairs also includes a primary suite with a well-appointed private ensuite, a second bedroom, and an additional full bath. On the ground level, a comfortable family room with a wood-burning stone fireplace creates a quiet retreat. Two more bedrooms (one currently a games room), a steam shower, bath, home gym (easily converted to a fifth bedroom), and a utility/storage room add flexibility and function. A large solarium/mudroom with custom cabinetry offers a smart transition space ideal for a home office, studio, or simply keeping life organized. Outdoors, the property is designed for easy enjoyment: a solar-heated in-ground pool, cabana, and several patios provide both sun and shade. The perennial gardens are mature and low-maintenance, and the attached extra-deep three-car garage adds convenience without crowding the landscape. Proximity to the Bruce Trail makes outdoor exploration effortless.45 mins to Pearson Airport, 10 minutes to Orangeville and 1 hour to Collingwood (for skiing enthusiasts). (id:56248)
2577 No 8 Side Road
Burlington, Ontario
A Rare Kilbride Estate Where Nature And Luxury Meet. Some Homes Are Built To Live In, This One Is Built To Experience. Set On Pristine Conservation Land With Only One Neighbour, This Kilbride Estate Offers Privacy And Serenity Rarely Found So Close To The City. Niagara Escarpment Views, Mount Nemo To The Front, Rattlesnake Point To The Back, Change With The Light All Day. A Gated Entrance Opens To A 12-Car Driveway Framed By Manicured Lawns, Mature Maples, Willows And Tamaracks. By Night, Stone, Stucco, Cedar And Copper Exterior Glow Under Elegant Architectural Lighting. Inside, 5,500+ Sq Ft Of Refined Living Space, 14-Foot Ceilings, Oak Floors, Wainscoting, Crown Mouldings And Custom Wood Staircases Blur Indoors And Out Through Walls Of Windows. A Chefs Kitchen With High-End Jenn-Air Appliances, 48 Fridge And Gas Stove, Massive Walk-In Pantry With Second Fridge, Large Island, Spice Pull-Outs, Chefs Desk, Lazy Susan, Reverse Osmosis And Illuminated Niches. Dining Room With Bow Window Over Garden, Main-Floor Office For Privacy, Two Laundries Including Roughed-In Mudroom. Fully Finished Basement With Two Oversized Rec Rooms, English-Style Bar With Stone And Teak Accents, Natural-Temperature Wine Cellar, Gym With Swedish Bars, 5th Bedroom, 4th Bath And 5th Rough-In, Central Sound And Theatre Rough-In. Outdoors: Heated Salted Pool, Hot Tub, Covered Porch For Long Summer Evenings With Dining, Lounging, Sunset Views, Shades, Natural Gas BBQ Line. Pool And Garden Sheds, Fully Fenced Backyard And Separate Dog Run. Heated Insulated 2-Car Garage With High Ceilings, Windows, Golf Simulator, 12-Car Parking. Rare Natural Gas, Renovated Septic, 4,000-Litre Reserve Tank, 4 Sump Pumps, Generac Whole-House Generator. Motion Lights, Ring Doorbell, Fingerprint Entry. Prime Location, 8 Min To Milton, 13 To Burlington, Kilbride Elementary School-Bus Away. More Than A House, A Lifestyle Estate. Sell Your Cottage, You Wont Need It Anymore. (id:56248)
39 Dinnick Crescent
Orangeville, Ontario
Welcome to this gorgeous Bungalow with walk-out that is much bigger than it looks! This extended "Black Ash" model offers over 2000sqft of above grade living space and is located on an oversized premium pie shaped lot (over 72' in the rear) and features beautiful custom upgrades thru-out the entire home and property. The main floor has 9ft ceilings, high profile baseboards, crown molding and beautiful hardwood flooring. The upgraded kitchen was extended by 4' and features quartz counters, backsplash, stainless steel appliances, under cabinet lighting, solar tube lighting, valance molding, pantry cupboard, dining area and separate large formal living room. Spacious bedroom sizes and master bedroom with a walk-in closet and 5pc ensuite including a large vanity with dual sinks. The walk-out lower level was also extended by 4' and offers a huge family room, 3pc bathroom w/walk-in shower and heated flooring. Loads of storage space and room for an additional bedroom if needed plus a walk out to the absolutely beautiful yard boasting a 2-tiered cedar deck, pergola, patio, meticulously manicured and maintained lawn, stone walkways and lush perennial gardens. It's truly a beautiful and tranquil space. Added conveniences include a main floor laundry room, entrance from home to garage and a separate side entrance down to the lower level or up to the main level for a fantastic in-law potential. Desirable west end location close to shopping, dining and amenities. (id:56248)
1255 Woodhill Court
Mississauga, Ontario
Live in the heart of Lakeview with this beautifully renovated semi-detached home, perfect for couples and young families. Featuring 2+1 bedrooms, the interior boasts new flooring and stairs, sleek lighting, updated paint, and a fully renovated bathroom. The exterior features stylish new aluminum cladding that adds curb appeal and long-term value. Part of the garage has been reclaimed to create even more living space, complete with a cozy gas fireplace and convenient powder room ideal as a bedroom, home office, or regroom. Experience tranquility on a quiet cul-de-sac while being just across from the hub of Lakeview community. It's just a 2-minute walk to the quaint library and amenity-rich Sarson Park. Everything is close by ideally located between Etobicoke, Port Credit, and Lake Ontario, you can be on the highway, at the GO station, or by the lake in less than 10 minutes. Exterior cladding 2021, solid hardwood floors 2021, 3rd floor bathroom 2021, furnace 2019, stairs 2021, pot lights 2021, basement flooring 2022, dishwasher 2023. (id:56248)
223 Trelawn Avenue
Oakville, Ontario
Architect-designed executive bungalow by Gren Weis, nestled in prestigious Eastlake on a mature, elevated lot with exceptional drainage and privacy. Offering 5,431 sqft of finished living space and located within Oakville's top-ranked school zones (E.J. James FI, New Central, Maple Grove, and OT). Thoughtfully designed layout features 3 spacious main-floor bedrooms including a luxurious primary suite with a 5-pc ensuite. Vaulted ceilings, custom architectural columns, hardwood floors, and premium windows fill the space with light and elegance. The kitchen opens to the family room and walks out to a peaceful, private backyard with a saltwater pool (not opened for the season). The walk-out lower level offers 2 more bedrooms, a large recreation room, a home office, a gym, and a kitchenette ideal for in-laws, teens, or multigenerational living. Recent upgrades include a full security camera system, alarm, pot lights, new basement flooring, water softener, water filtration system, newer A/C, and an irrigation system. Crafted with quality and long-term potential, this move-in ready home offers timeless architecture in one of Oakville's most exclusive enclaves with opportunity to personalize over time. (id:56248)
11 Pine Landing Trail
Brampton, Ontario
Exceptional Opportunity in a Prime Location! Welcome to this spacious and beautifully maintained home nestled in a sought-after neighbourhood. Featuring 4 generously sized bedrooms and 4 bathrooms, this property sits on a large lot and offers an impressive 18' foyer with a grand double-door entry. The main floor includes a bright living room, private office, elegant dining area, and a large family room perfect for both everyday living and entertaining. Conveniently located just minutes from Highway 410 and close to all major amenities including shopping, schools, parks, trails, and public transit. This lease is for the upper level only (basement not included) and comes with dedicated parking 2 Spots. Don't miss your chance to live in this desirable community! (id:56248)
1311 - 28 Ann Street
Mississauga, Ontario
Discover this beautiful 528 sqft condo with a waterview, featuring a contemporary sleek design with floor-to-ceiling windows that flood the space with natural light. The open-concept floor plan includes a modern kitchen with a center island and pullout extension, complimented by stone countertops and wide plank floors. Located just steps away from the Port Credit GO-train station, commuting is a breeze. Enjoy a short 5-minute walk to Lake Ontario, where scenic trails and parks await. The vibrant Port Credit area offers dining, shopping, and nightlife at your doorstep. Residents enjoy access to top-tier amenities, including a concierge, lobby lounge, party room, co-working hub, fitness center, dog run & pet spa, rooftop terrace, games room, and guest suites. Don't miss the opportunity to live in this prime location with stunning water views and exceptional convenience! (id:56248)
53 Wild Indigo Crescent
Brampton, Ontario
Gorgeous, Bright and Spacious, 4 Bedrooms Detached House With Finished Basement. Renovated In 2024 With New Engineered Hardwood Floors and New Tiles, No Carpet In The House, Separate Family, Dining and Living Rooms, Beautiful Kitchen With Granite Countertops, Stainless Steel Appliances and Backspash. All Bedrooms are Spacious And Bright, Primary Bedroom and Second Bedroom With Walk- In Closets, Main Floor Laundry, Finished Basement With Bedroom, Kitchen and Great Room. Beautiful Backyard With Wooden Deck. Metal Room With Warranty, Newer Furnace and AC. Close To All Amenities. (id:56248)
34 Royal Links Circle
Brampton, Ontario
Welcome home. This beautiful property and the surrounding area is an example of the pride of home ownership. Immaculately well-kept, this home offers a total of six bedrooms, exquisite and classic finishes. Crown mouldings, high ceilings and no stucco on the first floor. A completely independent unit in the basement with top-of-the-line modern touches. This home is not to be missed. The upstairs boasts 4 well-appointed bedrooms, a master ensuite, a jack and jill bathroom and a hallway bathroom. As well a bright and beautiful vaulted area overlooking the entrance. This home sits on an immaculate, extra-wide lot. Surrounded by equally meticulous neighbours, this street is among the most desirable areas to live in. (id:56248)
5785 Sidmouth Street
Mississauga, Ontario
Absolutely Stunning Home In The Heart Of Mississauga Featuring One Of The Largest Pie Shaped Lots In The Neighbourhood. 4+2 bedroom with finished basement in the highly sought-after East Credit Heartland area! Featuring a finished basement with an in-law suite and a private backyard with no house on the back. This home has oak hardwood floors on the main level & staircase and 2nd floor. Open-concept living & dining room. Bright kitchen with white cabinetry, granite countertops, & stainless steel appliances. Breakfast area with a walkout to the large 20 x 30 foot deck backing to enjoy your private backyard looking at golf course. Family room with a gas fireplace. Primary suite with a walk-in closet & private ensuite. Newly renovated finished 2 bedrooms 2 bathrooms 3 pc full bath basement apartment has a separate entrance for potential rental income or in-law suite with separate laundry adds convenience. Basement has laminated flooring. Close to all amenities & schools. Minutes from 401, 403, Hartland & Square One. (id:56248)
338 Melores Drive
Burlington, Ontario
Client RemarksImpressive raised bungalow situated on a private ravine lot in coveted Elizabeth Gardens. Charming street with friendly neighbours and a welcoming community. The spacious floor plan flows beautifully, featuring 3+1 bedrooms and 2 full bathrooms. Thoughtfully updated throughout, this move-in-ready home has an open-concept main floor which displays a bright, modern kitchen complete with ample cabinetry, quartz countertops, and a breakfast bar equipped with a double sink, overlooking the living and dining areas. Quality appliances including a gas stove, built-in dishwasher, above range microwave/vent hood, and double-door fridge complete the chef's kitchen. New vinyl flooring runs throughout and is complemented by rustic-modern finishes. The primary bedroom overlooks the private, tree-lined backyard, while two additional well-sized bedrooms are down the hall. The main bathroom has been freshly renovated with golden, luxurious touches. A double-door front entrance opens into a large, airy foyer. The expansive lower level includes a massive family room with a brick gas fireplace, flexible space for an additional bedroom, office, or gym, and a beautiful 3-piece bathroom with a glass-door shower. Large basement windows flood the space with natural light. The oversized 1-car garage (fully insulated with new drywall, 2023) and double driveway offers parking for three. Step out back to your private oasis, a generous sized yard backing onto a well-treed ravine. A stamped concrete patio is perfect for entertaining. This convenient location offers easy access to the GO station, highways, shopping, parks, the upcoming Burloak Costco, and Lake Ontario. You will easily find schools & a new community centre, all within walking distance.LifePro Luxury Vinyl Plank Flooring ('22), gas connection for BBQ ('22), New main panel/subpanel ('22),garbage disposal in kitchen ('22),New Windows('20),Front Door('20) & Eaves/Facia/Gutters W/ Leaf Guards ('19),Quartz Countertop('19). (id:56248)
99 - 2280 Baronwood Drive
Oakville, Ontario
Step into this better-than-new, fully upgraded 3-bedroom, 2.5-bath end-unit townhomewhere modern elegance meets effortless living. Spanning 1,866 sq ft, this home has been meticulously cared for with premium finishes and designer touches at every turn. Sleek white cabinetry, quartz countertops, herringbone backsplash and stainless steel appliancesperfect for entertaining. Seamless hardwood flows through bright living spaces, bathed in natural light from large windows with all-day exposure. Custom millwork, ceiling medallions, and upgraded lighting add refined character. Luxurious Primary Suite with spacious walk-in closet and a serene ensuite. Expansive lower-level oasis with vinyl plank floors, built-in desks, and tall ceilingsperfect for a home office, gym, or lounge. Walkout to backyard bliss, low-maintenance patio for morning coffees or evening gatherings. Nearby transit for effortless commuting. Tucked in a quiet enclave, yet close to shops, dining, and amenities. Potl fee of $135 per mth. Dont miss this rare gemschedule your showing today! (id:56248)
8 Garden Avenue
Brampton, Ontario
Welcome to this bright and well-kept 2-bedroom basement apartment with a private side entrance, located in a quiet, family-oriented neighbourhood. Conveniently located in the lower level of a detached bungalow, this unit features an open-concept layout with a spacious living area and an eat-in kitchen equipped with full-sized appliances and ample cabinetry. Both bedrooms offer comfortable proportions, each featuring a window and mirrored closet doors with built-in organizers. The 3-piece bathroom includes a full bathtub, vanity with storage, and a window for natural light. The unit is freshly painted and finished with ceramic tile flooring throughout for easy maintenance. Laundry is located in a common area in the lower level and is easily accessible. One parking spot is included, and water is also included in the rent. Tenant to pay 40% of gas and hydro. Close to parks, schools, transit, and all essential amenities, this home offers comfort and convenience in a peaceful setting. (id:56248)
1 - 81 Brisbane Road
Toronto, Ontario
Corner/End Unit for Sub-Lease, lots of natural lighting. Total of 2428 Sqft, 10% is office space.1 Truck Level Garage Door. (id:56248)
125 Brisbane Road
Toronto, Ontario
One Half Of A Freestanding Building Near Dufferin And Finch for Sub-Lease. Easy Access To Allen Expressway, Hwy 7 & 407. Ideal For Almost All Industrial/Showroom/Warehouse Uses. No Auto Uses. Includes Kitchen, 2 Washrooms, Separate Office Area, Warehousing Area and 1 Drive-In level door. (id:56248)
(Bsmnt) - 85 Degrey Drive
Brampton, Ontario
Available Sept 1st - Very spacious, close to 1200 sqft, 2 Bedroom Legal Basement Has Been Tastefully Finished W/High Quality Material & Attention To Details*Neutral Colors*Spacious Living/Dining*Newer Appliances*All tiled / easy to clean *No Carpet*Ceiling 9 Ft*Pot Lights*Modern Kitchen & Black Splash*Extras:Separate Laundry*No Pets-No Smoking Pls*Close To Schools, Groceries, Transit, Banks And Many More*(plus + 40% of Utilities) (id:56248)
2454 Springforest Drive
Oakville, Ontario
Your Wait Is Over! Spectacular Freehold End Unit Townhome by Fernbrook A True Showpiece! Experience Luxury Living In This Stunning Contemporary Townhome, Expertly Crafted By Renowned Builder Fernbrook. Perfectly Positioned As An Executive End Unit Backing Onto A Lush Conservation Area With Walking Trails, This One-Of-A-Kind Residence Blends Modern Elegance With Timeless Quality. Step Inside To Soaring Ceilings, Rich Hardwood Floors, And Exquisite Imported Exotic Tiles. The Open-Concept Layout Flows Effortlessly Onto A Massive Deck That Showcases Breathtaking Sunset Views Of The Fourteen Mile Creek Conservation Area, Truly an Entertainer's Dream Home! The Professionally Finished, Magazine-Worthy Lower Level Is A Showstopper, Complete With A Custom Private Wine Room That Must Be Seen To Be Believed. Every Detail In This Home Has Been Thoughtfully Curated With Top-To-Bottom Custom Finishes That Exude Sophistication And Grandeur. (id:56248)
251 Hanover Street
Oakville, Ontario
Welcome to the Royal Oakville Club, where prestige, elegance, & modern luxury define an exceptional lifestyle. Premium lot overlooking Park! Luxury living with no grass to cut! Nestled in prime West Oakville, this sought-after community offers unparalleled convenience, just steps from Lake Ontario & historic downtown Oakville, where you can explore boutique shops, fine dining, & waterfront charm.The Belcourt model by Fernbrook, spanning approximately 3,217 sq. ft., is a masterpiece of sophisticated design & superior craftsmanship. This stunning 3-bedroom, 3.5-bathroom residence is enhanced by 9 & 10 ceilings, California shutters, engineered hand scraped hardwood floors, custom cabinetry, designer tiles, pot lights, & elegant light fixtures. An elevator spanning all levels ensures effortless mobility, from the basement to the expansive rooftop terrace. Designed for seamless entertaining & refined living, the great room & formal dining room share a two-sided gas fireplace, creating a warm & inviting ambiance. The chefs kitchen features deluxe cabinetry, quartz countertops, a large island with a breakfast bar, & premium Wolf & SubZero appliances, while the sunlit breakfast room opens to a private terrace. Upstairs, luxury & comfort await with a laundry room, three spacious bedrooms, & two spa-inspired bathrooms. The primary retreat boasts a private balcony & a lavish ensuite with a freestanding soaker tub & a glass-enclosed shower. The ground floor offers a versatile media room, a 4-piece bathroom, a mudroom with double closets, & inside access to the double garage. With superior construction, energy-efficient features, & an enviable location, this exquisite Fernbrook townhome offers an unparalleled living experience in one of Oakvilles most coveted neighbourhoods. (id:56248)
702 - 4235 Sherwoodtowne Boulevard
Mississauga, Ontario
Fully Renovated, extra large condo unlike any other newer condos, this unit boasts approximately 1030 sq ft of living space, well managed and ultra quiet complex, a true hidden gem, many seniors and professionals as your neighbours, Peaceful & Tranquil lifestyle, renovated bathroom with a walk in shower, new vanity, new ceramic floors, mirror and hardware, renovated kitchen with new cabinets, quartz counters, dual under mount sink & faucet , stainless steel appliances, new engineered hardwood flooring throughout, freshly painted, unobstructed south east views with floor to ceiling windows allowing plenty of light, building offers guest suits, indoor pool, hot tub, sauna, gym, multiple EV car charging stations, Incredibly priced @ under $485/Per Sq ft. So rare to find this size of condos in today's newer buildings, feels like a house. **EXTRAS** Stainless Steel : fridge, stove with dual ovens, built in dishwasher, white stacked washer/dryer, newer Carrier heat pump, electric light fixtures, blinds. Maint fees include Rogers high speed internet, cable, water and great amenities. This building is a pet free building. (id:56248)
Ph20 - 8 Nahani Way
Mississauga, Ontario
Unobstructed View, Penthouse with large open Balcony with sweeping city views, including distant glimpses of the Toronto skyline and lakeshore, In the Heart of Mississauga,2 Bedroom with DEN and 2 Washroom, Underground parking very close to Elevator, Large size Locker, Bright, open-concept layout, this unit is designed for both style and functionality. 9-foot ceilings, in-suite laundry, and contemporary finishes throughout, this unit is designed for modern living. Outdoor pool, rooftop terrace with BBQs, a fully equipped gym, a yoga studio, a sophisticated party room and lounge, a business center, a billiards room, guest suites, and more. Close to Highways 403,410,401.Next to new LRT. Near Square One Mall, Celebration Square, Sheridan College, Go Bus Terminal, School and Park.24/7 concierge service (id:56248)
214 Hickory Lane
Barrie, Ontario
UNIQUE PRIVATE PROPERTY JUST UNDER 3 ACRES (200' X 603') BACKING ONTO ENVIRONMENTAL PROTECTED LAND & HEWITT'S CREEK WITHIN BARRIE CITY LIMITS. PRIDE OF OWNERSHIP, NESTLED ON A QUIET COURT WITH WALKOUT BASEMENT TO POOL. FUTURE OPPORTUNITY FOR DEVELOPMENT, A MUST SEE! (id:56248)
78 Settlement Crescent
Richmond Hill, Ontario
Rarely Offered! This rarely offered home sits on a premium 54-foot lot in the prestigious Jefferson community. A luxurious, customized residence built by Heathwood Homes, it showcases exceptional craftsmanship and quality throughout its 3,416 sq. ft. of living space, plus a professionally finished basement complete with a second kitchen ideal for an in-law suite or nanny quarters. With 10-foot ceilings on the main floor and 9-foot ceilings on both the second floor and basement, this home has been meticulously maintained and thoughtfully upgraded, offering a like-new feel from the moment you step inside. The functional and elegant layout includes an open wrought-iron staircase leading to the basement, adding to the home's sophisticated design. Excellent curb appeal with interlock driveway and walkway adds to the home's charm. Located near top-rated Richmond Hill High School, a renowned French immersion elementary school, scenic trails, parks, ponds, and golf courses, this home offers a perfect balance of luxury, comfort, and natural surroundings. (id:56248)
11 Zoran Lane
Vaughan, Ontario
Welcome to this stunning home in Upper Thornhill Estates and St. Theresa High School Boundary ( 2025 Ranking #1) , 18Ft Ceiling In Living Room, New Back flash Countertop in the Kitchen and Bathrooms,, close to Maple Go and Richmond Hill Go, Yummy Market and T&T, Fresh Pro Supermarket,, Washer (2022) and Dryer (2022), Furnace owned (2021), Hot water tanker owned (2025), Fridge (2025), Dish Washer and Stove. No sidewalk, nice view back yard, 15 piece window glasses were replaced at 2022 (id:56248)
35 Buchanan Crescent
Aurora, Ontario
Nestled on a quiet, family-friendly street, this beautifully renovated 3 bedroom home showcases exceptional curb appeal & thoughtful upgrades throughout. The main floor welcomes you with elegant formal living & dining rooms -ideal for hosting and entertaining. The heart of the home is the stunning, modern kitchen, complete with quartz countertops, custom cabinetry & backsplash & brand-new stainless steel appliances. A bright breakfast area provides the perfect spot for casual family meals, with a walkout to the back patio for seamless indoor-outdoor living. The adjacent family room features a large picture window & a cozy wood-burning fireplace with a new stone surround, creating a warm and inviting atmosphere. Also on the main level are a stylish 2 piece powder room & a functional laundry/mudroom with custom cabinetry & new washer & dryer. Beautiful engineered hardwood flooring runs throughout the main level, adding warmth & sophistication. Upstairs, the spacious primary suite offers a large walk-in closet & a luxurious ensuite with a double-sink vanity & glass-enclosed shower. Two additional sun-filled bedrooms with new broadloom are perfect for family or guests & share an updated four-piece main bathroom. The fully finished basement provides additional living space, including a large recreation room, a 4th bedroom, and a modern 3 piece bathroom. A partially finished room offers flexibility -ideal for storage, a 5th bedroom, or a hobby space. Durable vinyl strip flooring ensures style & functionality. Step outside to the fully fenced backyard featuring a spacious patio & plenty of gardens- perfect for outdoor entertaining or relaxing in the warmer months. Extensively renovated with new windows, front door, roof shingles, and more, this home is truly move-in ready. (id:56248)
Basement - 20 Ingram Road
Markham, Ontario
Fully Renovated 2 Bedrooms basement In The Desirable Milliken Mills District. Separated Bathroom and washer/dryer with basement apartment. No Side Walk Driveway. High Ranking Catholic School Zone, Close To Pacific Mall, Groceries, Restaurants And More. Easy Access To Public Transits. (id:56248)
48 Beaumont Place
Vaughan, Ontario
Welcome to 48 Beaumont Place, the home you've been waiting for in the heart of Thornhill! This beautifully maintained and updated 3-bedroom, 3-bathroom split-level condo townhouse offers the perfect opportunity for downsizers, first-time buyers, or families looking for a move-in-ready home in a quiet, private community. This is one of the larger layouts in the complex the second largest model, offering approximately 2,100 sq ft of total living space. Featuring a bright open-concept layout, fresh paint, new front door, and an updated finished basement with high ceilings, fireplace, and upgraded laundry room. Walk out to a spacious deck and lush, private backyard ideal for relaxing or entertaining. Enjoy the comfort of a low-maintenance lifestyle: maintenance fees include water, cable, internet, air conditioning unit, exterior building insurance, and full grounds upkeep, including beautifully landscaped green spaces throughout the complex a rare offering and a step above standard condo living. Located just steps from top-rated public and private schools, shuls, shopping, kosher groceries, transit, and with quick access to Hwy 407 & 7.A unique opportunity to downsize without compromise or upgrade your lifestyle without the hassle. (id:56248)
101 - 30 Wilson Street
Markham, Ontario
Rarely Available Ground Floor 2-Bedroom Suite with 2 Underground Parking Spaces. Welcome to this rarely offered ground-level 2-bedroom suite in the highly sought-after Village Glen, featuring a bonus of two separately deeded underground parking spots - perfect for personal use or the option to rent or sell one or both. There's also ample visitor parking for your guests. Ideal for those looking to avoid elevators or stairs, this ground-level unit offers direct walk-in access and easy convenience. Maintenance fees include premium Rogers Cable TV & Internet, and Water. Enjoy the bright, open concept living and dining area featuring large windows and laminate floors throughout. The spacious primary bedroom includes a 3-piece ensuite + Walk-in Closet. A Split-Bedroom layout provides privacy, with the 2nd Bedroom/Den on the opposite side of the unit ideal for privacy or guests. Additional features include ensuite laundry and a convenient powder room for visitors. Nestled on a quiet cul-de-sac backing onto a serene ravine, the building is known for its strong sense of community. Enjoy on-site amenities such as a rooftop garden, library, party/meeting room, and more. Maintenance fees include premium Rogers Cable TV, Internet, and water. Located in the Heart of Old Markham Village, you're just steps to Main Street's charming shops, restaurants, cafes, and local events. Only a 7-min drive to Markville Mall and within close reach of the GO Train, York Region Transit, and TTC, this boutique building of just 43 units offers the perfect blend of comfort, community, and convenience. (id:56248)
950 Pebblecreek Court
Kitchener, Ontario
Are You Looking for a Legal Duplex or a Home with Income Potential? Your Search Ends Here! Welcome to this stunning, open-concept 2-storey home located in the highly desirable Lackner Woods neighbourhood, nestled on a quiet, family-friendly court. Thoughtfully upgraded from top to bottom, this home is truly move-in ready—with no detail overlooked. As you step inside, you're greeted by soaring ceilings and an abundance of natural light. The carpet-free main floor features 9-foot ceilings, a spacious mudroom, a stylish 2-piece powder room, and a large eat-in kitchen complete with quartz countertops, an island, and seamless flow into the inviting family room with a gorgeous gas fireplace. Upstairs, the large primary bedroom offers a walk-in closet and a luxurious en-suite bath. Two additional generously sized bedrooms and an upper-floor laundry area add both comfort and convenience. Step outside to a backyard that’s perfect for entertaining, featuring a spacious deck, a designated BBQ area under a gazebo, and a custom brick oven that stays with the home. The legally finished basement includes a separate entrance, two bedrooms, its own laundry, and a full kitchen—ideal for rental income, extended family, or guests. Prime location close to top-rated schools, parks, shopping, and quick highway access Don’t miss your chance to own this exceptional property. Whether you're looking for a multi-generational home or an income-generating opportunity, this one checks all the boxes. Book your private showing today! (id:56248)
6 Forest Link Court
New Tecumseth, Ontario
Exceptional offering on a desirable street in a desirable, executive, residential area. The Monticello model offers over 1800 sq ft (apbp) above grade, along with a finished lower area and a rare 3-bedroom layout (or modified 2 br plus den). Enjoy the comfortable living room, featuring a gas fireplace. The spacious kitchen, combined with a breakfast area, features ceramic flooring, a huge pantry, Maple cabinets, and a walkout to the deck. The recreation room features broadloom, 3 above-grade windows, a 3-piece bath, and a gas fireplace plus a walkin closet. The large primary bedroom features a 4-piece ensuite, walk-in closet, and comfortable broadloom. The spacious 2nd bedroom features a 3-piece ensuite. This is a truly rare offering (as the majority of models are 1+1 or similar layouts). Lovely landscaped property with a huge deck for relaxation or your BBQ. Perfect for extended families comprised of retired and/or professional adults. (id:56248)
46 Forecastle Road
Vaughan, Ontario
Welcome to discover epitome of modern living in prestigious Patterson. Over $250k recent upgrades top to bottom. Meticulous designs curates unparalleled luxury and comfort, with an array of top-tier enhancements and lavish finishes. Notable 2024 and 2025 refinements include baths, floorings, stairs, lightings, appliances and a generous list. Expansive floor plan boasts appx 3,005 SF above grade, plus extra-large lower level with private apartments. Ground & second floor spans 5+1 bedrooms & 4 renovated washrooms. Two primary bedrooms adobe abundant space, gorgeous views, walk-in closet & opulent ensuites. Main Kitchen new stainless steel appliances incl sleek 4-door refrigerator, 5-burner range & dishwasher. Double over-counter windows & vast walk-out embrace ample natural lights. Breakfast area comfortably sits six, while formal dining is decorated gracefully for larger gatherings. Enormous family room features exceptionally wide windows. Front office strategically appointed away for productive & mindful wellness quad. Elegantly arched picturesque windows enhance home character & curb appeal. Spa-like baths highlight waterfall stone counters, raw grey tiles, high gloss cabinetry, LED mirrors, chic lighting, tailored vents, matte black faucets, glass showers and freestand geometric bathtub. High-end engineered hardwood throughout. Sophisticated architectural design utilizes state-of-the-art curved stairs with spacious landing, European oak & contemporary wrought iron railings. Capacious main laundry offers new front-load washer & dryer and access for garage & bsmt. Renovated bsmt spans 3 bedrooms, 2 full baths, secondary kitchen & laundry. Premium laminate. New s/s refrigerator, cooktop & exhaust fan. Additional new washer & dryer await installation. Lennox AC 2023. No sidewalk. Tree-lined enclave for family-friendly ambiance. Experience an extraordinary sanctuary adores a perfect blend of elevated living, serene surroundings and a wealth of metropolitan amenities. (id:56248)
13 Ventura Lane
Ajax, Ontario
Location ! Location! Gorgeous & Spacious 3+1 Bedroom Freehold Townhouse with 4 Bath approx 2000 sq feet , W/Garage Situated In High Demand Ajax Neighbourhood. Conveniently Located Just 30 Minutes To Downtown Toronto & 5 Minutes To Ajax GO Station And The 401. Close To Top-Rated Schools, Public Transit, Parks, Shopping, And All Essential Amenities. This Home Fts O/C Main Flr W/Beautiful Kitchen W/Tons Of Cupboards & Workspace, Functional Living & Dining Rm, Convenient 2 Pc Powder Rm & Bonus Family Rm. Head Upstairs To 3 Good Sized Brms, Master Fts 4Pc Ensuite. W/O Bsmt Provides Additional room W/2Pc Powder Rm. Renovated with ample upgrades (including pots lights & fixtures new carpet, kitchen sink, toilet, freshly painted full house and more) with plentiful sunlight from 3 sides & airflow allowing cross-ventilation. End & largest unit in the complex. Feels like a Semi-Detached. Wooden deck in the backyard with Additional Entrance . Balcony in the front of main floor. Gated secured community. (id:56248)
15 Brennan Road
Ajax, Ontario
Boasting exceptional curb appeal and a sought-after location, this beautifully upgraded home is just a short stroll from schools, daycare, and shopping, with quick access to Hwy 401, the GO Train, and Hwy 407. Inside, youll find a fully renovated kitchen and three bathrooms, all finished with elegant granite countertops. The luxurious primary ensuite features a relaxing jacuzzi tub and a separate glass-enclosed shower. Thoughtful upgrades throughout include custom built-ins, a stunning hardwood staircase, and a professionally finished basement complete with an extra 2 bedrooms kitchen and full bathroom. (id:56248)
3002 - 88 Grangeway Avenue
Toronto, Ontario
Partially furnished high-rise 2-bedroom condo unit for rent at Scarborough Town Center area, with a great view. Steps to STC shopping mall, supermarkets, bus stop and restaurants. 20 minutes to UTSC by bus. 24 hour concierge service, gym, and indoor pool in the condo building. (id:56248)
3606 - 99 Broadway Avenue
Toronto, Ontario
Efficiently designed 1+den condo in the heart of Yonge & Eglinton. Owner-occupied since day one and never rented. The smart layout features a bright open-concept living space, generous kitchen counter space with ample storage, and a separate den ideal for a home office or creative zone. Condo fees include all utilities except hydro, plus high-speed Rogers internet through the buildings bulk package. An owned storage locker on P2 adds everyday convenience. Immaculately maintained and freshly painted with premium Benjamin Moore paint. Priced exceptionally well for a quick sale with flexible closing. Just steps to the subway, top restaurants, cafes, and lush midtown parks. (id:56248)
2009 - 7 Grenville Street
Toronto, Ontario
One Bedroom Plus Den At YC Condo Located In Downtown Core. 588 Sf + 79 Sf Balcony. This Unit Features Floor To Ceiling Windows, 9 Ft Ceiling, Hardwood Floor, Modern Kitchen With Island & Stainless Steel Appliances. 24 Hours Concierge, Steps To Subway, U of T And With Walk Score Of 99. (id:56248)
Unknown Address
,
Welcome To "Auberge On The Park Residences By Tridel" @ Eglinton/Leslie. This Stunning & Spacious One-Bedroom Suite Offers 645 Square Feet Of Open-Concept Living Space With Soaring 9-Foot Ceilings. Located On The 10th Floor, Enjoy Breathtaking South-East Views From Your Spacious And Private Balcony. Floor-To-Ceiling Windows Flood The Interior With Natural Light, Creating A Bright And Airy Ambiance. Generous Walk-In Closets Eliminate Storage Hassles, While High-End Appliances Elevate Your Everyday Living. The Super Convenient Location Puts Lifes Essentials At Your Fingertips Minutes To Hwy 404, Superstore, And The Upscale Boutiques At Shops At Don Mills. A Must-See! Enjoy Living In This Exquisite Urban Retreat. State-Of-The-Art Amenities Include: Concierge, Gym, Exercise Room, Outdoor Pool, Party/Meeting Room, Rooftop Deck/Garden, Pet Wash Room & More! (id:56248)
120 Santa Barbara Road
Toronto, Ontario
Rarely offered, fully renovated luxury home featuring 5 bedrooms, 4 bathrooms, and over 3,700 sq. ft. of exceptional living space. This spectacular family residence offers three walk-outs, an in-law suite with a separate entrance, and two newly renovated kitchens equipped with a built-in oven.Additional upgrades include an updated backflow preventer valve, new interlocking in the backyard, blown insulation top up in attic and an automatic lawn sprinkler system. The home is thoughtfully designed with two lower levels, highlighted by one stone-wall wood-burning fireplace,Large home theater room, one electric fireplace, and a stunning, expansive skylight.Enjoy outdoor privacy with a fully fenced, luxuriously landscaped yard. The property boasts a double and extended driveway, ideal for multiple vehicles. The impressive master suite includes a spacious walk-in closet, a luxurious 6-piece ensuite, and a private walk-out balcony. This is an extraordinary opportunity to own a truly exquisite home.Open House July12 Sat 2-4Pm-July13 Sun 2-4Pm (id:56248)
Th04 - 120 Parliament Street
Toronto, Ontario
Welcome To TH04 - The Berkeley - A Spacious & Airy Condo Townhome Tucked Away In Toronto's East-Core. This Meticulously Designed Home Offers The Perfect Blend Of Modern Luxury & Comfort. Boasting 3brs + 2.5 Baths Across 1410 Of Interior Sq Ft. + A Large Private Garden & Terrace, TH04 Is Ideal For Young Professionals Or Growing Families Seeking A Stylish And Low-Maintenance Lifestyle. Come Home To An Airy Foyer + The Warm & Light-Filled Family Room. The Open-Concept Kitchen, Living/Dining + Flex Space In The Rear Is Aptly Demarcated From The Family Room; Its Ample Size Allows For A Multitude Of Uses. The Kitchen Is An Aspiring Chef's Dream, Feat. Luxe Bosche Appliances, Quartz Countertops + An Island Perfect For Casual Dining/Vino. Exercise That Green Thumb + Enjoy Summer Socials Or Solo R&R In Your Rear Garden & Terrace. Upstairs, The Primary BR Is A True Retreat, Complete With An Amply-Sized Walk-In Closet & A Cozy Ensuite Bathroom. Two Additional Bdrms + Bath Complete The Upper Level, Providing Ample Space For Your Growing Family. For Those Who Love Storage Aplenty, Rejoice In The Deep Coat Closet, Under-Stairwell Closet, And Pantry! Tasteful Design Integrations Lend Warmth Throughout: Painted In 2024 W/ A Warm + Complex Proprietary Paint Blend; Wainscoting In The Dining Room, Primary BR, And 2nd BR; Designer Light Fixtures Grace Each Principal Room, And More. For Those Who Value Discretion, TH04 Is Accessible Via A Promenade Off Berkeley Or Parliament St. + West Elevator Bank Makes For Quick Access To Your Parking Spot (And The 2-Floor Fitness + Weight Training Studio!). Located In A Vibrant Neighbourhood, You'll Be Steps Away From Low-Key Cool Spots Like Bar Reyna And Gusto 501. Sud Forno, St. Lawrence Market, Etc. Are A Quick Jaunt Away. Commute With Ease: TTC + The DVP Are Just Around The Bend. Available For The First Time Since The Communities Inception, TH04 Presents A Rare Opportunity To Own A Home That Combines Value, Space, And Location. Carpe Diem! (id:56248)
101 Dunloe Road
Toronto, Ontario
Forest Hill private residence tailored for sophisticated homeowners who indulge visionary luxury living. This new custom home built in 2022. A generous list of inclusions is enhanced in 2023. Comprehensive home automation and surveillance with wifi and mobile control. Lorne Rose architecture reimagines opulence. Indiana Limestone Facades. Grand front landing exudes sumptuous grandeur. Appx 11 to12 ft high ceilings & 25 ft open to above, enlarged rectangular rooms for effortless deco. California style windows & doors, 4-elevation openings, extended skylight, mahogany & triple-layered glass entrances magnify layout excellence. Seamless indoor-outdoor transitions with unlimited natural lights & fresh air. Premium engineering ensures everyday comfort. Five bedroom-ensuite all with flr-heated bath & personalized wardrobe. Two upscale culinary kitchens inc Lacanche Stove & Miele Packages. Rosehill 700-b Wine Cellar.2-beverage bars. Media w projector. Upper & Lower 2-laundry.Power Generator. 3-Floor elevator. Double AC, Furnaces, Steam-humidifiers & Air-cleaners. Central Vac. Napoleon Fireplaces w Marble Surrounds. Polk Audio b/i speakers. Prolight LEDs. Custom metal frames. Italian Phylrich hardware. Dolomite marble & Carrera floor. Premier white-oak hardwoods. Enormous lavish cabinetry sys resonate organized minds. Exterior snow-melting & irrigation throughout. Heated Pool w Smart Fountain. Outdoor Kitchen. Ext Camera, Sound & Lighting Sys. Wraparound stone landscaping for easy maintenance. Heated walkout from Exercise. Separated staff/nanny Quarter. Office with stone terrace & guest access. Storage facility excavation. Polished garage E-Car charger & Bike EV & steel paneling. East of Spadina. Walking to UCC, BSS, FHJS and the Village. Proximity to downtown, waterfront, social club, art gallery, fine dining & shopping. Luxury with Ease. This residence have-it-all. Valued for an epitome of high-end refinements and wealth of amenities. (id:56248)
976 Lakeshore Road
Selkirk, Ontario
Spectacular lakefront escape, right on the water, enjoy private sandy beach, crystal blue lake, lush foliage with mature trees. Cozy 2 bedroom cottage that's been occupied year-round with additional guest bunkie and shed for storage. Ample parking for guests. Enjoy lakefront living with your own private sand beach. Gentle grade to the lake, with solid breakwall - only about a 4 ft drop to the sandy beach with sand bottom when you reach the water. Great for swimming, fishing or kayaking! It features an open concept kitchen/dining and living room with a den/reading area on one side, plus two bedrooms and a four piece bath. Heated & cooled by a heat pump system, cistern for water and holding tank for sanitation. Asphalt shingles are around 5 years old, and the windows are all vinyl. Handy front porch entry into the home, and a good size back deck off the rear patio doors. Three sheds - one for garden tools, and two that could be used as bunkies/extra sleeping quarters. Parking for 4 cars. Enjoy easy lake living here! (id:56248)
6413 Franklin Avenue
Niagara Falls, Ontario
Welcome to your perfect family retreat in the heart of Niagara Falls! Tucked away on a quiet dead-end street, this charming 4-bedroom detached sidesplit home offers peace, privacy, and convenience. Sitting on a huge 84.66 ft x 106.25 ft lot, the oversized fenced backyard is a rare find—ideal for children to play freely, hosting summer BBQs, or even setting up four tents for backyard camping adventures! Surrounded by tall, mature trees, you'll enjoy your own private oasis right in the city. Step inside to a bright and spacious living room, perfect for family gatherings. The large eat-in kitchen features laminate floors and plenty of cupboards, making it a great space for home-cooked meals and entertaining. This home has been lovingly maintained with key updates for peace of mind: BONUS: The backyard trampoline is included—ready for hours of family fun! All this, with easy access to the highway, shopping, and amenities, makes this the ideal place to call home. Don't miss this rare opportunity to enjoy spacious family living on a quiet, family-friendly street in Niagara Falls! (id:56248)
Upper - 544 Sandmere Place
Oakville, Ontario
Presenting An Exquisite Three-Bedroom Detached Bungalow Nestled In The Highly Desirable Oakville Neighborhood. This Remarkable Residence Boasts Generously Sized Bedrooms And A Tastefully Designed Living And Dining Area Adorned With Beautiful Hardwood Flooring. The Superb Location Of This Property Offers Close Proximity To Parks, Schools, Shopping Centers, And Convenient Transportation Options. A Fantastic Opportunity Awaits, Showcasing Exceptional Value That You Don't Want To Miss. Act Swiftly To Seize This Remarkable Find! (id:56248)
231 - 2545 Simcoe Street N
Oshawa, Ontario
Welcome to UC Tower 2 in beautiful Windfields neighborhood in Oshawa. Close to grocery shopping, Costco, restaurants, gas stations, schools, Durham College, parks, HWY 7 (Winchester) and HWY 407. Brand new building with lots of amenities such as fitness centre, pet spa, party room, kid's play room, spinning room, yoga room and guest suites. All inclusive. Internet included. Parking included. (id:56248)
150 17th A Avenue
Hanover, Ontario
Welcome to 150 17th Avenue A, in Hanover, Ontario. This exceptional home sits in a desired subdivision on a private street, walking distance to schools and downtown amenities. Upon entering the front door, you cannot help but notice the care and pride of ownership throughout this professionally built home. The open concept design accomodates a generous dining room and a great room with a natural gas fireplace that flows into the outstanding chef style Barzotti kitchen with oversized island and customized pantry, complimenting this stunning design. Patio doors lead you to a beautiful sunroom with power roller shades and heater for the cooler nights. The primary bedroom is located on the main level and is attractively appointed with a large walk-in closet customized by Wilson Solutions that leads to a custom ensuite, with large glass tiled shower and beautiful soaker tub. This level also has a well-appointed laundry and a powder room. The upper loft has a large open foyer ideal for an office or lounge, 2 large bedrooms and an oversized full bathroom. The lower level is completely finished with a large rec room, natural gas fireplace, an additional bedroom, a full bathroom and a bonus staircase that leads to the beautifully maintained, oversized garage with epoxy flooring. The exterior of the home has been professionally landscaped with custom stone patios in the front and back of the home, landscaped patios on the side of the home as well as beautiful gardens that have been meticulously maintained, a garden shed with hydro, and an oversized driveway for lots of parking. This home is truly exceptional and worth taking the time to further explore. (id:56248)

