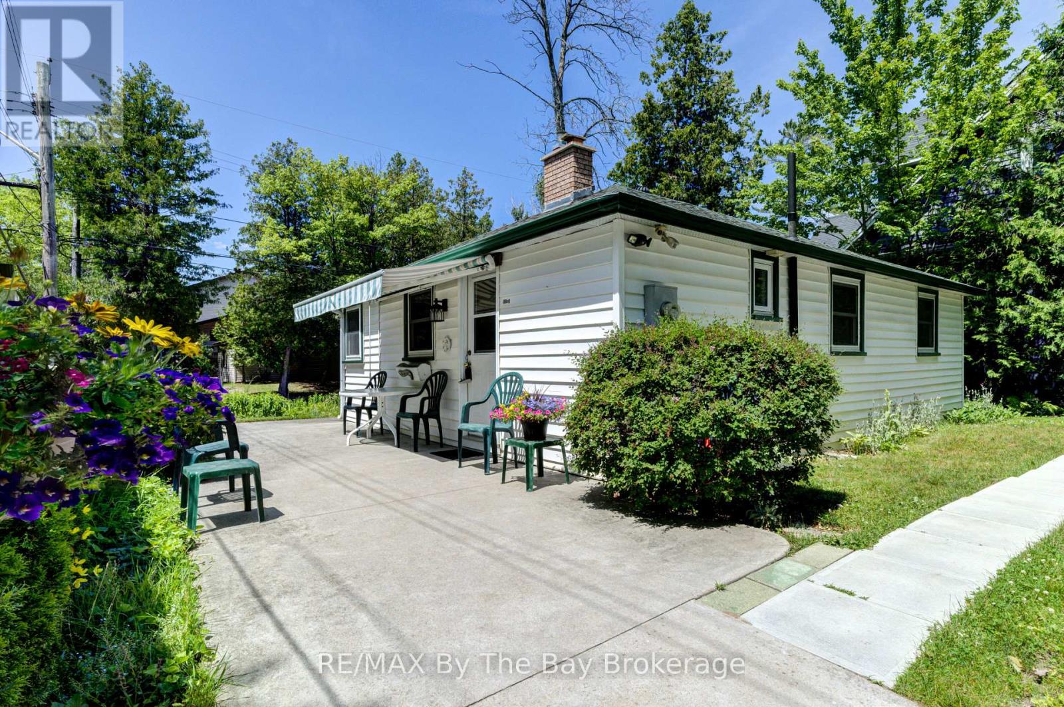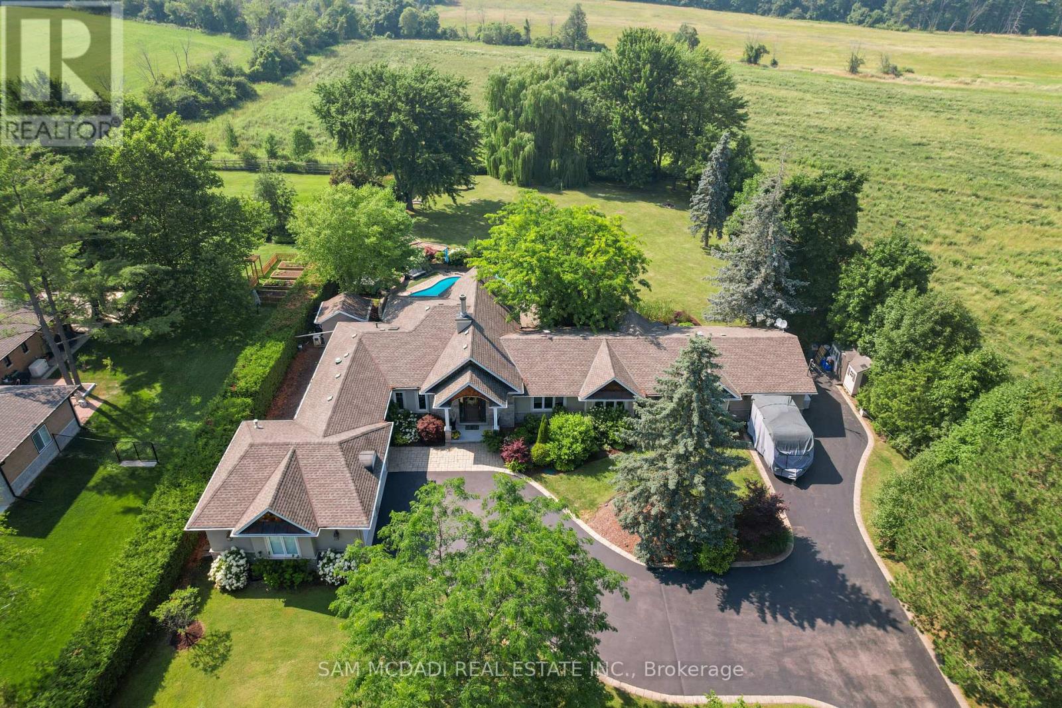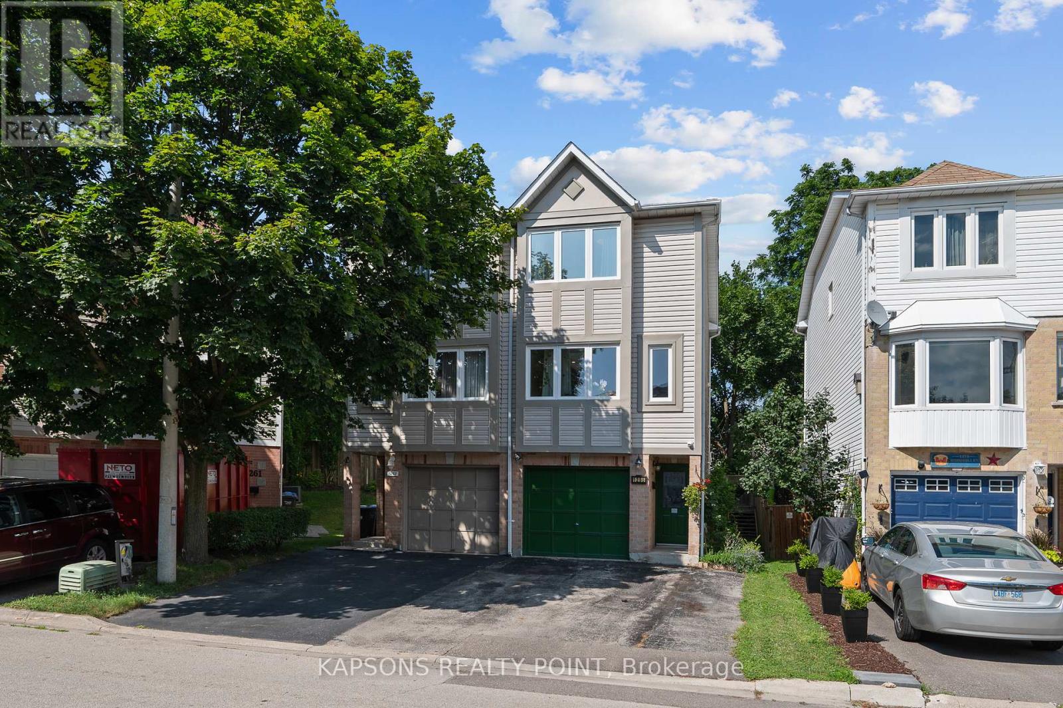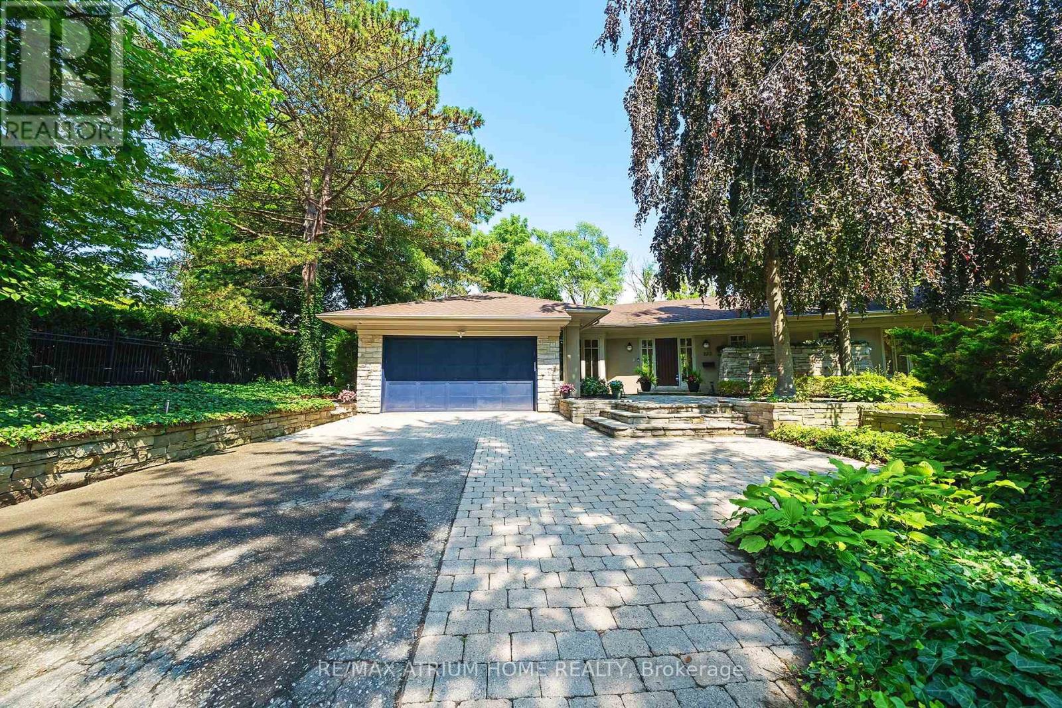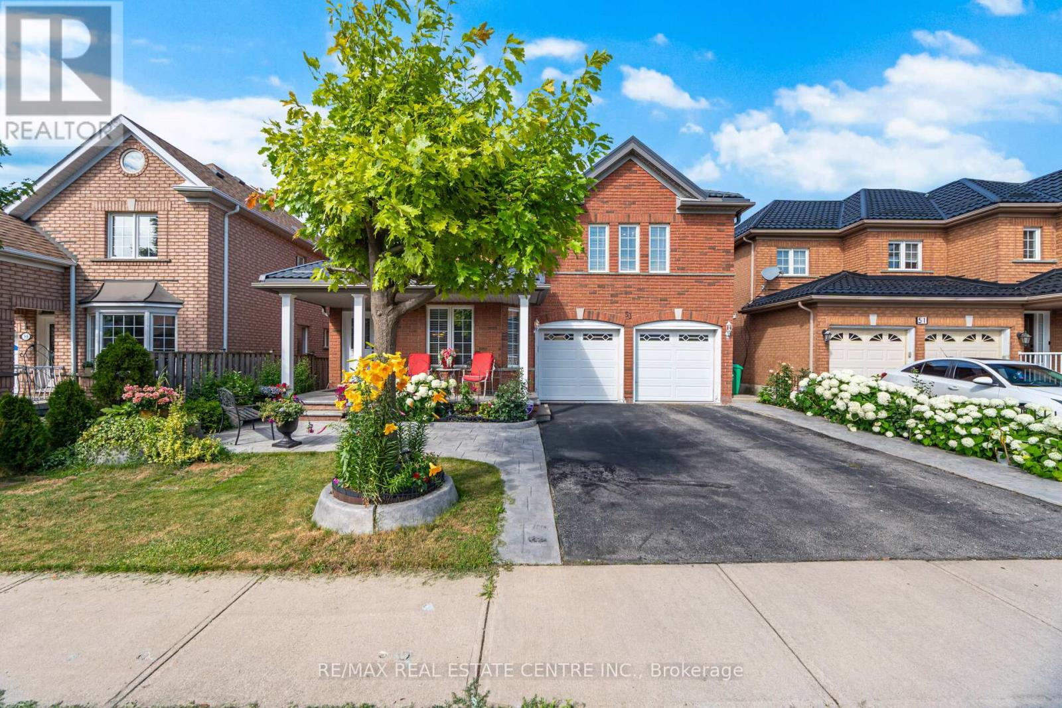1105 Shore Lane
Wasaga Beach, Ontario
If you're looking for one level living right close to the Beach, here's your new home! 2 bdrm with beautiful stone gas fireplace, main flr laundry, concrete driveways (2) & patios, single garage with updated windows and roof! Well insulated with spray foam makes this home very snug in winter and cool in summer with a pump house (for watering) plus an extra shed.Nothing to do but unpack and enjoy your almost waterfront home/cottage on a 50 x 126 foot beautiful lot right across from stunning provincial park beach front on a WONDERFUL PRIME STREET in Wasaga near amenities, casino, Collingwood and Blue Mountain! Book your showing today! (id:56248)
4200 Eastdale Drive
Beamsville, Ontario
Don't miss this opportunity to live on the Beamsvile Bench in fabulous, exclusive, upscale Cherry Heights. Beautiful, sprawling Spanish hacienda styled home circa 1973 features custom quality construction. Located in a parklike setting with a super private 65 x 134' lot that has a south facing orientation, is fenced, and features a pool sized backyard. Close to all amenities with a walk to town location. Front, back and side feature creative use of interlock plus if the buyer would like 2 matching skids of interlock can be included to build a matching side patio. Driveway blacktopped 2024. Tandem style two car garage. Extra large covered front porch that is tiled and has custom wrought iron railings and gates. Kitchen has a door to a bbq deck (rebuilt 5 years ago) that looks over the custom 2 storey covered cattery. Kitchen has refrigerator, stove, prewiring for dishwasher, updated counter tops. Garden shed has a Mexican tile roof complementing the house roof. L-shaped living and dining area with updated flooring 2025. Spacious throughout. Five piece and three piece baths. Extra large primary bedroom with a sitting area with updated flooring in 2025. Washer and dryer included. Family room with wood burning fireplace (currently not in use) and cattery access. No carpeting throughout.Possibilities here for a two family, in-law or nanny suite with a separate entrance via basement walkout. Most windows were replaced in the 90's. Attic insulation upgraded 7 years ago. Vented cold room. Air conditioner new in '24. Shingles are approximately 7 years old (30 year shingles). West and east sides each have backyard access gates for ease of entry. Gutter guards installed. No thoroughfare traffic (cul-de-sac/court) and so is a very quiet area. Property and neighbourhood feature mature trees. Underground sprinkler permanently disconnected. Appliances included are in 'as is' condition. Room sizes and square footage approximate, not measured. (id:56248)
48 Henley Drive
St. Catharines, Ontario
Life on the pond awaits! Welcome to 48 Henley Drive. This 166' deep property backs directly onto mature trees and the tranquil waters of Martindale Pond. Situated near the starting gates of the world-renowned Royal Canadian Henley Rowing Course, the setting is a place you'll love coming home to. The original home, built in the late 1970s, had a major modification in the 1990s, during which a 2nd storey was added, creating a full-floor primary suite on the upper level. The spacious bedroom area allows for water views from the bed, perfect for a relaxing Saturday morning with a coffee and your favourite book. There's a surprising amount of closet space, including a bonus room that could serve multiple purposes. At the top of the stairs on the 2nd level, you'll also find an office area. The main floor includes two bedrooms adjacent to another full bathroom, with the main living area positioned exactly where it should be: offering front-row views of the backyard and water. The kitchen, dining, and living room area is open concept, with a neutral palette, vaulted ceilings, and skylights that all combine to really enhance the bright interior space. The living room area includes hardwood flooring, a corner gas fireplace, and a bay window bringing in the natural light. The kitchen has ample cabinetry, stone countertops, and garden doors leading out to the two-tiered deck. This is a unique home, situated in a setting that is increasingly more difficult to find. Be sure to flip through all of the photos, and check out the YouTube video too. :) (id:56248)
28 Helen Street
Port Colborne, Ontario
Packed with charm and modern updates, this 1.5-storey home is perfect for first-time buyers or small families looking for a move-in-ready space with room to grow. Built in 1920, it blends classic character with thoughtful upgrades throughout. Step inside to find a bright and welcoming main floor with an updated kitchen, refreshed bath, formal dining room, and a cozy family room that walks out to brand new decks perfect for entertaining or relaxing. You'll also love the convenience of main floor laundry and the added bonus of a bathroom on the main level. Upstairs, you'll find three bedrooms full of natural light, ideal for little ones, guests, or your home office. The outdoor space is just as great with a charming covered front porch, an oversized double paved driveway, and a tandem garage with workshop or studio potential in the back (mancave, she-shed, art studio - your call!). The fully fenced backyard backs directly onto a quiet local park meaning no rear neighbours and instant green space for play, pets, or peaceful mornings with coffee. Recent updates include a brand new roof and skylight (2024). The heat source is a mix of a hi-efficiency boiler, three wall-mounted combo A/C units and the house has updated plumbing and electrical all to current code, giving you peace of mind. All this in a walkable neighbourhood close to schools and just a short drive to both uptown and downtown Port Colborne. (id:56248)
12 Goulding Lane
Mono, Ontario
Tucked away on a quiet country lane, this custom designed home sits on approximately 5.5 acres of rolling lawns and mature forest, offering a balanced mix of privacy, function, and comfort. European design elements lend subtle character to two levels of living space. A gently curved staircase leads to the upper floor, where an open-concept layout makes the most of the surrounding views. Large windows bring in natural light and a sense of calm, while the layout remains practical and easy to live in. The kitchen is designed for both cooking and connection, with quality finishes, built-in office space, access to the laundry room, and a walk-out to a deck that's ideal for relaxed gatherings. The adjacent living and dining areas are open yet defined, with plenty of space for daily life and casual hosting. Upstairs also includes a primary suite with a well-appointed private ensuite, a second bedroom, and an additional full bath. On the ground level, a comfortable family room with a wood-burning stone fireplace creates a quiet retreat. Two more bedrooms (one currently a games room), a steam shower, bath, home gym (easily converted to a fifth bedroom), and a utility/storage room add flexibility and function. A large solarium/mudroom with custom cabinetry offers a smart transition space ideal for a home office, studio, or simply keeping life organized. Outdoors, the property is designed for easy enjoyment: a solar-heated in-ground pool, cabana, and several patios provide both sun and shade. The perennial gardens are mature and low-maintenance, and the attached extra-deep three-car garage adds convenience without crowding the landscape. Proximity to the Bruce Trail makes outdoor exploration effortless.45 mins to Pearson Airport, 10 minutes to Orangeville and 1 hour to Collingwood (for skiing enthusiasts). (id:56248)
2577 No 8 Side Road
Burlington, Ontario
A Rare Kilbride Estate Where Nature And Luxury Meet. Some Homes Are Built To Live In, This One Is Built To Experience. Set On Pristine Conservation Land With Only One Neighbour, This Kilbride Estate Offers Privacy And Serenity Rarely Found So Close To The City. Niagara Escarpment Views, Mount Nemo To The Front, Rattlesnake Point To The Back, Change With The Light All Day. A Gated Entrance Opens To A 12-Car Driveway Framed By Manicured Lawns, Mature Maples, Willows And Tamaracks. By Night, Stone, Stucco, Cedar And Copper Exterior Glow Under Elegant Architectural Lighting. Inside, 5,500+ Sq Ft Of Refined Living Space, 14-Foot Ceilings, Oak Floors, Wainscoting, Crown Mouldings And Custom Wood Staircases Blur Indoors And Out Through Walls Of Windows. A Chefs Kitchen With High-End Jenn-Air Appliances, 48 Fridge And Gas Stove, Massive Walk-In Pantry With Second Fridge, Large Island, Spice Pull-Outs, Chefs Desk, Lazy Susan, Reverse Osmosis And Illuminated Niches. Dining Room With Bow Window Over Garden, Main-Floor Office For Privacy, Two Laundries Including Roughed-In Mudroom. Fully Finished Basement With Two Oversized Rec Rooms, English-Style Bar With Stone And Teak Accents, Natural-Temperature Wine Cellar, Gym With Swedish Bars, 5th Bedroom, 4th Bath And 5th Rough-In, Central Sound And Theatre Rough-In. Outdoors: Heated Salted Pool, Hot Tub, Covered Porch For Long Summer Evenings With Dining, Lounging, Sunset Views, Shades, Natural Gas BBQ Line. Pool And Garden Sheds, Fully Fenced Backyard And Separate Dog Run. Heated Insulated 2-Car Garage With High Ceilings, Windows, Golf Simulator, 12-Car Parking. Rare Natural Gas, Renovated Septic, 4,000-Litre Reserve Tank, 4 Sump Pumps, Generac Whole-House Generator. Motion Lights, Ring Doorbell, Fingerprint Entry. Prime Location, 8 Min To Milton, 13 To Burlington, Kilbride Elementary School-Bus Away. More Than A House, A Lifestyle Estate. Sell Your Cottage, You Wont Need It Anymore. (id:56248)
39 Dinnick Crescent
Orangeville, Ontario
Welcome to this gorgeous Bungalow with walk-out that is much bigger than it looks! This extended "Black Ash" model offers over 2000sqft of above grade living space and is located on an oversized premium pie shaped lot (over 72' in the rear) and features beautiful custom upgrades thru-out the entire home and property. The main floor has 9ft ceilings, high profile baseboards, crown molding and beautiful hardwood flooring. The upgraded kitchen was extended by 4' and features quartz counters, backsplash, stainless steel appliances, under cabinet lighting, solar tube lighting, valance molding, pantry cupboard, dining area and separate large formal living room. Spacious bedroom sizes and master bedroom with a walk-in closet and 5pc ensuite including a large vanity with dual sinks. The walk-out lower level was also extended by 4' and offers a huge family room, 3pc bathroom w/walk-in shower and heated flooring. Loads of storage space and room for an additional bedroom if needed plus a walk out to the absolutely beautiful yard boasting a 2-tiered cedar deck, pergola, patio, meticulously manicured and maintained lawn, stone walkways and lush perennial gardens. It's truly a beautiful and tranquil space. Added conveniences include a main floor laundry room, entrance from home to garage and a separate side entrance down to the lower level or up to the main level for a fantastic in-law potential. Desirable west end location close to shopping, dining and amenities. (id:56248)
1255 Woodhill Court
Mississauga, Ontario
Live in the heart of Lakeview with this beautifully renovated semi-detached home, perfect for couples and young families. Featuring 2+1 bedrooms, the interior boasts new flooring and stairs, sleek lighting, updated paint, and a fully renovated bathroom. The exterior features stylish new aluminum cladding that adds curb appeal and long-term value. Part of the garage has been reclaimed to create even more living space, complete with a cozy gas fireplace and convenient powder room ideal as a bedroom, home office, or regroom. Experience tranquility on a quiet cul-de-sac while being just across from the hub of Lakeview community. It's just a 2-minute walk to the quaint library and amenity-rich Sarson Park. Everything is close by ideally located between Etobicoke, Port Credit, and Lake Ontario, you can be on the highway, at the GO station, or by the lake in less than 10 minutes. Exterior cladding 2021, solid hardwood floors 2021, 3rd floor bathroom 2021, furnace 2019, stairs 2021, pot lights 2021, basement flooring 2022, dishwasher 2023. (id:56248)
223 Trelawn Avenue
Oakville, Ontario
Architect-designed executive bungalow by Gren Weis, nestled in prestigious Eastlake on a mature, elevated lot with exceptional drainage and privacy. Offering 5,431 sqft of finished living space and located within Oakville's top-ranked school zones (E.J. James FI, New Central, Maple Grove, and OT). Thoughtfully designed layout features 3 spacious main-floor bedrooms including a luxurious primary suite with a 5-pc ensuite. Vaulted ceilings, custom architectural columns, hardwood floors, and premium windows fill the space with light and elegance. The kitchen opens to the family room and walks out to a peaceful, private backyard with a saltwater pool (not opened for the season). The walk-out lower level offers 2 more bedrooms, a large recreation room, a home office, a gym, and a kitchenette ideal for in-laws, teens, or multigenerational living. Recent upgrades include a full security camera system, alarm, pot lights, new basement flooring, water softener, water filtration system, newer A/C, and an irrigation system. Crafted with quality and long-term potential, this move-in ready home offers timeless architecture in one of Oakville's most exclusive enclaves with opportunity to personalize over time. (id:56248)
11 Pine Landing Trail
Brampton, Ontario
Exceptional Opportunity in a Prime Location! Welcome to this spacious and beautifully maintained home nestled in a sought-after neighbourhood. Featuring 4 generously sized bedrooms and 4 bathrooms, this property sits on a large lot and offers an impressive 18' foyer with a grand double-door entry. The main floor includes a bright living room, private office, elegant dining area, and a large family room perfect for both everyday living and entertaining. Conveniently located just minutes from Highway 410 and close to all major amenities including shopping, schools, parks, trails, and public transit. This lease is for the upper level only (basement not included) and comes with dedicated parking 2 Spots. Don't miss your chance to live in this desirable community! (id:56248)
1311 - 28 Ann Street
Mississauga, Ontario
Discover this beautiful 528 sqft condo with a waterview, featuring a contemporary sleek design with floor-to-ceiling windows that flood the space with natural light. The open-concept floor plan includes a modern kitchen with a center island and pullout extension, complimented by stone countertops and wide plank floors. Located just steps away from the Port Credit GO-train station, commuting is a breeze. Enjoy a short 5-minute walk to Lake Ontario, where scenic trails and parks await. The vibrant Port Credit area offers dining, shopping, and nightlife at your doorstep. Residents enjoy access to top-tier amenities, including a concierge, lobby lounge, party room, co-working hub, fitness center, dog run & pet spa, rooftop terrace, games room, and guest suites. Don't miss the opportunity to live in this prime location with stunning water views and exceptional convenience! (id:56248)
53 Wild Indigo Crescent
Brampton, Ontario
Gorgeous, Bright and Spacious, 4 Bedrooms Detached House With Finished Basement. Renovated In 2024 With New Engineered Hardwood Floors and New Tiles, No Carpet In The House, Separate Family, Dining and Living Rooms, Beautiful Kitchen With Granite Countertops, Stainless Steel Appliances and Backspash. All Bedrooms are Spacious And Bright, Primary Bedroom and Second Bedroom With Walk- In Closets, Main Floor Laundry, Finished Basement With Bedroom, Kitchen and Great Room. Beautiful Backyard With Wooden Deck. Metal Room With Warranty, Newer Furnace and AC. Close To All Amenities. (id:56248)

