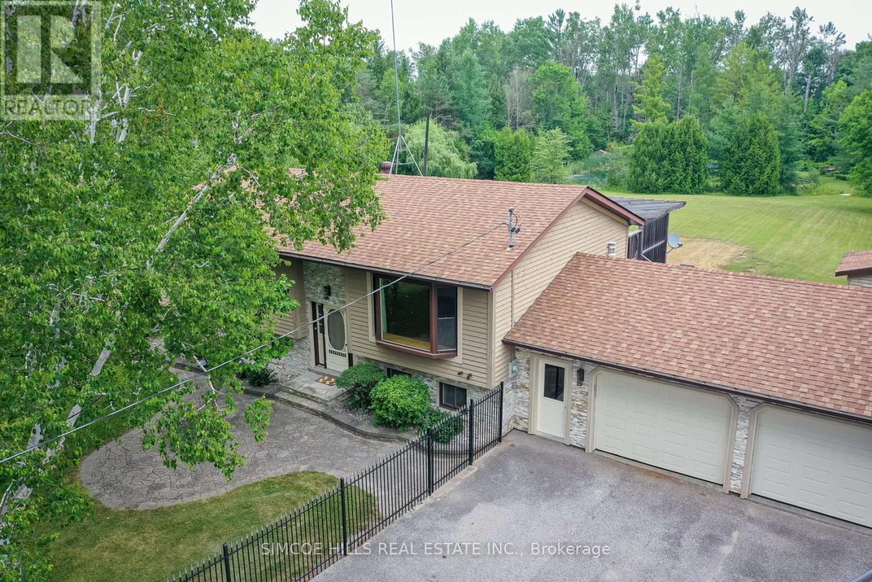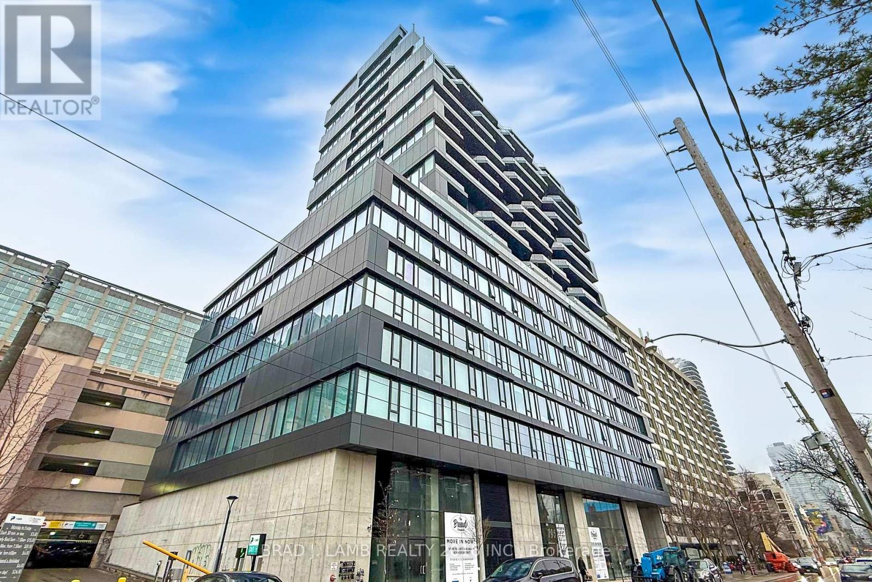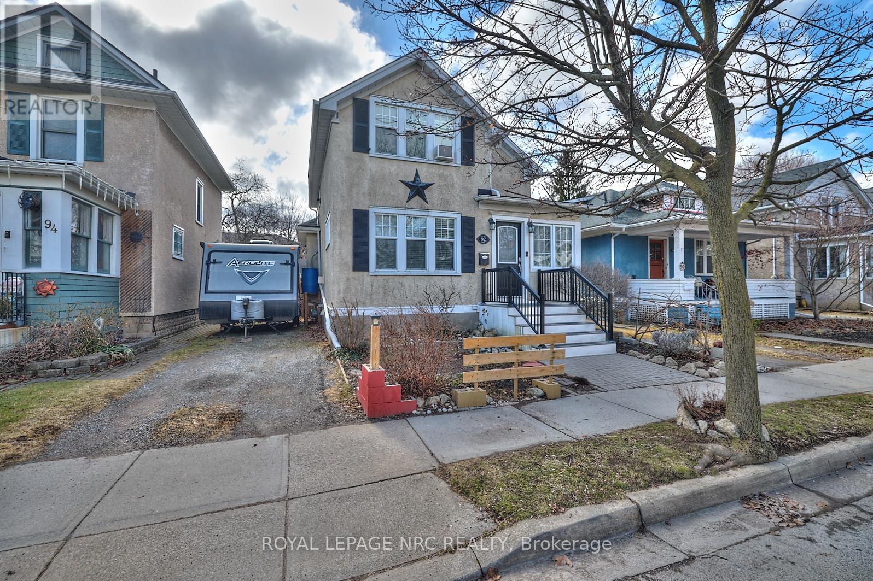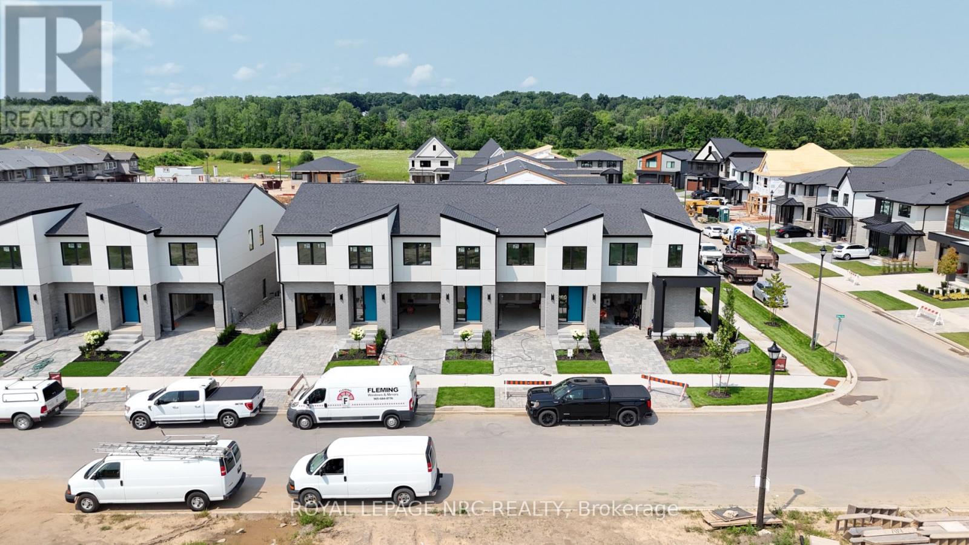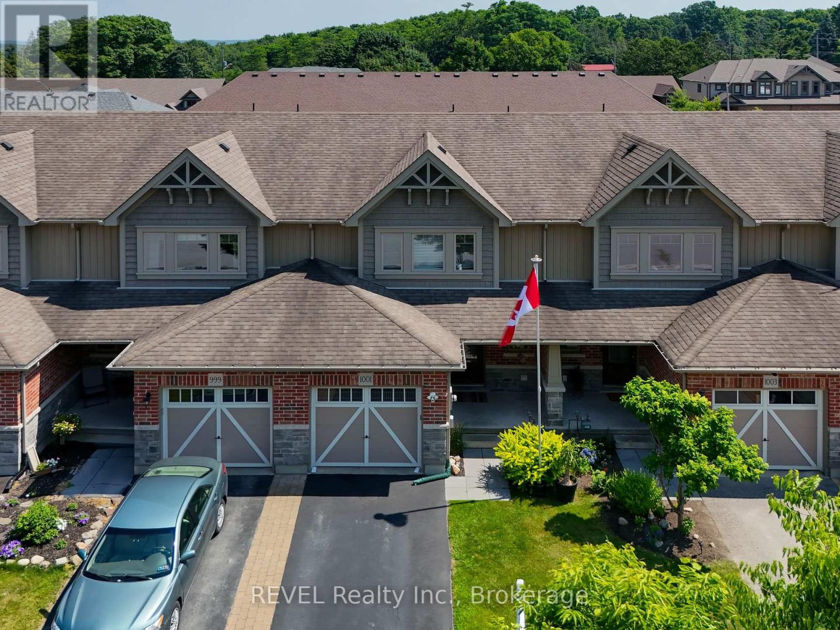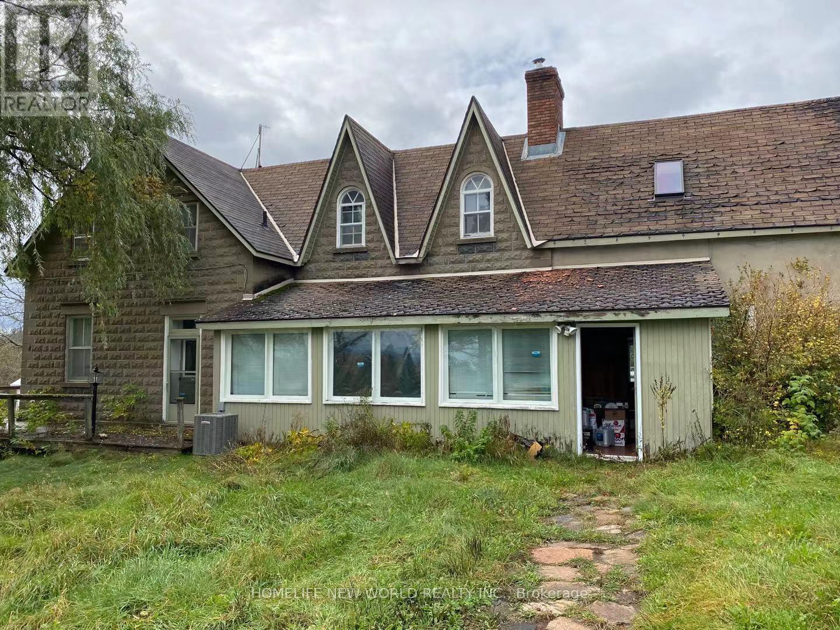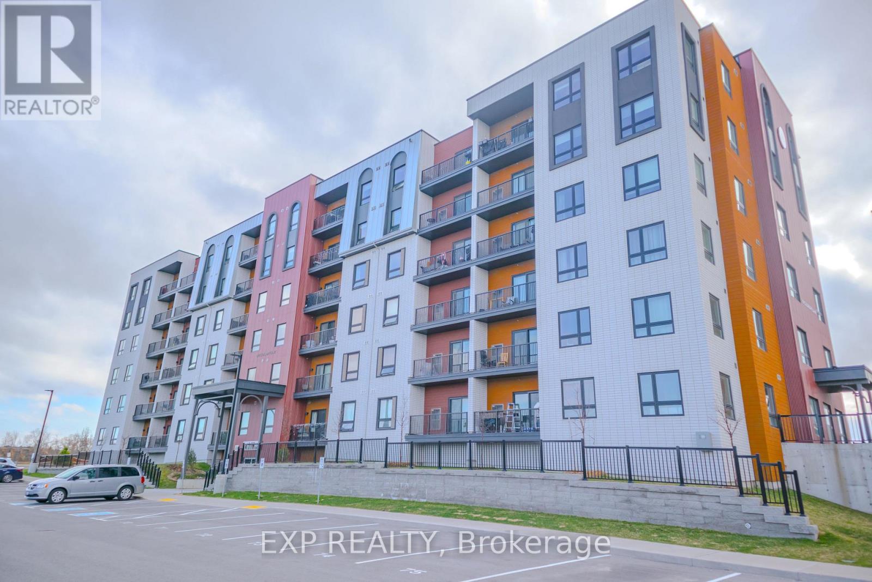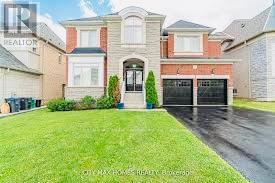72 Turning Leaf Drive
Vaughan, Ontario
Welcome To Your New Home At 72 Turning Leaf Drive! This Charming Detached 2-Storey Home Is Perfect For First-Time Home Buyers And Growing Families Alike! This Spacious Home Includes 5 Bedrooms And 4 Bathrooms In Total. The Partially Finished Basement Features An Additional Bedroom And Bathroom, Ideal For Guests, Or A Home Office! Enjoy The Comfort Of A Family Friendly Layout, And A Welcoming Atmosphere Throughout. The Backyard Offers A Spacious Patio With Mature Trees, Perfect For Outdoor Relaxation And Entertaining. Located In The Beautiful Sonoma Heights Neighbourhood, Close To Parks, Schools, And Amenities, This Home Checks All The Boxes! Don't Miss Your Chance To Get Into The Market With This Fantastic Opportunity! (id:56248)
329 Buena Vista Avenue
Oshawa, Ontario
Offers Welcome Anytime! Excellent Investment or First-Time Buyer Opportunity in Oshawa's Sought-After McLaughlin Neighbourhood! Why rent when you can own? This charming 4-bedroom home offers more than 1,700 sq ft of living space ideal for savvy investors or first-time buyers looking to enter the market. Located in the desirable McLaughlin community, you're just minutes from the Oshawa Centre, top-rated restaurants, parks, schools, and all essential amenities. Convenience meets potential in this prime location! Inside, enjoy a rare main floor primary bedroom, with three additional spacious bedrooms on the second floor plus two full bathrooms. Combined Living Room and Dining Room as well as a bright kitchen with an eat-in area and walk-out to deck and private backyard. Step outside to discover a detached garage with a workshop, a deep 139 ft lot (40 ft wide), and parking for 5+ vehicles. With excellent development potential, this property is a smart investment with room to grow. Don't miss this opportunity to own in one of Oshawa's most convenient communities! (id:56248)
11 Fifth Street
Kawartha Lakes, Ontario
This newly renovated 4-season home offers the perfect blend of modern living and lakeside tranquility, situated in a family- friendly neighbourhood with school bus routes. Boasting breathtaking views of Sturgeon Lake and located along the renowned Trent Severn Waterway, the property offers access to a network of interconnected lakes and multiple locks, making it ideal for boating enthusiasts. Thoughtfully updated with designer finishes throughout, the spacious open-concept living area is filled with natural light and provides an ideal setting for both relaxation and entertaining. The gourmet kitchen features sleek countertops, brand-new appliances, and ample storage space, making it a chefs dream. The lower-level spa area includes a steam sauna and a soaker tub that can also be used as a cold plunge- the perfect way to unwind after a day on the lake or nearby trails. Outside, enjoy your 44-foot dock for boating, fishing, or simply taking in the serene waterfront views. The detached 20x36 garage is equipped with electricity and comfortably fits four vehicles, offering plenty of space for storage or recreational equipment. Steps away from a public beach, marina, park, and government boat launch, this property is surrounded by year-round activities. In the winter, enjoy snowmobiling and ice fishing, while the warmer months offer hiking, swimming, and water sports. Conveniently located less than 20 minutes from Bobcaygeon, Peterborough, and Fenelon Falls, you'll have easy access to shops, restaurants, and local attractions while still enjoying the peace and privacy of lakeside living. The sellers are offering the option to include all furnishings, as seen in the photos, creating a turn-key opportunity for short-term rental income or a ready-to-enjoy personal retreat. Don't miss your chance to own a beautifully updated waterfront escape. (id:56248)
138 Hucknall Road
Toronto, Ontario
Step into this upgraded freehold townhome with no maintenance fees, located in the heart of York University Heights. The main level welcomes you with hardwood floors, granite countertops, extended kitchen cabinetry, modern pot lights, and a versatile main floor denideal as a home office or potential 4th bedroom. Upstairs, you'll find 3 spacious bedrooms, including a sunlit primary suite with ensuite. The finished walkout basement features a separate entrance through the garage perfect for extended family or potential rental income. With the ability to convert to 5 total bedrooms, this layout offers incredible flexibility and cashflow potential. Additional highlights include a Tesla EV charger and the unique quality of a former model home, thoughtfully designed throughout. Walk to York University, transit, parks, and top schools. Quick access to Hwy 400 & 401. A rare blend of location, lifestyle, and long-term value in a high-demand neighborhood. (id:56248)
731 Hager Avenue
Burlington, Ontario
Welcome to 731 HAGER AVENUE - Perfectly positioned in the Heart of Downtown Burlington !! - This Beautifully Renovated Home is just minutes walk to charming cafes and vibrant shops along Brant Street and Lakeshore Road. Commuters will love being only a short drive to Burlington GO Station and just steps from local transit. Families will appreciate the close walking proximity to Burlington Central High School and Wellington Park. This Unbeatable Location offers the perfect blend of Nature, Convenience and Urban Lifestyle ! Enjoy morning strolls by the Lake, Fine Lakeshore Dining and Boutique Shopping just minutes away from the Beautiful Spencer Smith Park along Burlington's Stunning Waterfront. Whether you're looking for Green Space, Great Dining, Shopping or Convenience, 731 Hager Avenue brings it all to your Doorstep !! Enjoy over 1700 Sq.Ft. of Fully Finished and Functional Living Space featuring an expansive backyard with endless possibilities and parking for 7 vehicles. Situated on a 42.72 ft and a depth of 128.4 ft Irregular Lot. This is Truly a Rare Find !! Take Advantage of a Recently Renovated Interior and Exterior. Interior Upgrades span the Entire Main Floor - Featuring a Brand New Kitchen, Updated Dining/Living Area, Updated/Refreshed Bedrooms and Fully Renovated Bathroom. Exterior enhancements incldued New Siding and Appurtenances, a New Roof and Beautifully Landscaped Front and Backyard. Additional Highlights include Brand New Appliances, Elegant Quartz Countertop and Hardwood Flooring Throughout. (id:56248)
4 Sunnyvale Gate
Brampton, Ontario
Opportunity to own this well-maintained home in desirable Brampton location situated on a family-oriented neighbourhood surrounded by 2 beautiful parks, Lake of Dreams Park and Trailsidet Park. Perfect for growing families and first-time home buyers.This home offers 3 bedrooms and 4 bathrooms with a finished basement. Features include hardwood floors on main, 9 ft ceilings on main, direct access to garage, fireplace in living room, paved backyard, and parking up to 6 cars.Short walking distance to major plaza with grocery & restaurants. Easy access to transit with bus stop at your doorstep. Nearby Brampton Civic Hospital and Brampton Business Park.Move in as is or opportunity to paint your own blank canvas. This home is looking for a new family to call it home. (id:56248)
1308 - 2177 Burnhamthorpe Rd W Road
Mississauga, Ontario
All utilities included in rent including cablet and internet. 2 spacious bedrooms plus den with 2 full bathrooms! 2 Underground parking spots! Well kept unit in Nevada condo! Well managed building located steps to South common mall and walmart shopping. Walk to public transit. Easy access to 403/QEW. UTM students are welcome to apply! Gym, swimming pool, rec room. Provide rental application, credit report with score, copy of govt issued Id, employment letters and landlord reference. (id:56248)
103 - 15 Sousa Mendes Street
Toronto, Ontario
Urban Oasis in the Heart of Junction Triangle. Welcome to Wallace Walk an effortlessly cool, vibey retreat in the heart of the Junction Triangle. This four-bedroom +1, 2.5 bathroom executive town blends modern design with eclectic charm, offering a space that feels just as unique as you are. Step outside and your mere moments from the West Toronto Rail Path perfect for morning bike rides and sunset strolls. Grab a pour-over at a local café, hop on the Dundas West subway, GO Train, or UP Express, and explore the best that Toronto has to offer. But honestly, with Roncesvalles and Bloor West Village just around the corner, you might not want to leave at all. Inside, the stylish open-concept layout sets the tone. The kitchen? Minimalist yet warm, with sleek cabinets and the kind of design that makes you want to cook even if you're just into takeout. Slide open the balcony doors, pour yourself something locally brewed, and let the citys skyline serve as your backdrop on your upper-level terrace. Light floods in the unit from the floor to ceiling windows and enjoy the soaring 10 feet ceilings and count 'em, 3 outdoor spaces. Bonus: Two dedicated parking spaces mean you've got options urban adventurer by day, road tripper by weekend. This isnt just a condoits a lifestyle. A mood. A vibe. And it might just be yours. (id:56248)
185 Medonte Side Road Road
Oro-Medonte, Ontario
Step from the kitchen to the huge back deck to sip your coffee and watch the sunrise over a back yard oasis. Pictures can' t convey just how inspired you will feel once you see this beautiful property (2.92 acres). Fenced & Tree-lined for privacy. This property features a level lot & expansive lawn leading to a beautiful pond with an island at the center with a section approx 16 ft deep, fresh moving water, with bridges and shade trees for sitting .Then onto a back forested area that has a small creek, trails, and a mini orchard that creates a tranquil paradise. It's large enough to host an event like a wedding. Your guests could camp overnight night and feel l like they are in a nature resort. Evenings offer star gazing from your own hot tub on the deck, listening to the birds and frogs. Sunshine, or rain you will be covered in the shelter of the custom wood gazebo An oversized, insulated 2.5 car garage combined with a huge driveway ensures you have all the parking space you need for parking your RV and other toys. Fade-free Hardie board wood siding and stone exterior walls for minimal maintenance. Inside you have a great floor plan suitable for anyone, open concept, light filled with Bay window and walkout to back deck. Large & updated bathrooms and kitchen. Hardwood in main living areas. The basement features high ceilings. It offers potential for extended family living with a 2nd entrance from the garage side door, a nicely renovated washroom, above grade windows in finished family room and games room. The artesian well is a bonus - you will never have to worry about water shortages. Extra storage in sheds and under back deck. 200-amp power supply. Propane furnace. See list of updates from L.A. The Beautiful front walkway & patio, paved drive, landscaping, and iron fencing at the front complete the picture of perfection. Great Location, nice neighbors, country living but not isolated, with easy hwy access to nearby towns and cities. (id:56248)
1217 Mccron Crescent
Newmarket, Ontario
Fantastic Spacious Family Home! Fresh Painting! Move In Ready! Garage Access! W/Upgraded Hardwood Throughout! Massive Kitchen Showcases High End Stainless Appliances, Centre Island!! B/I Miele Dishwasher! W/O To Yard! Master Suite Features Walk In Closet & Ensuite W/Separate Soaker Tub & Shower! One Of The Bdrms Used As Home Office! Lower Media Room & Play Room W/Laminate! Cold Pantry, Sewing Rm, Bsmt Rough In For Further Bath! Offers Any Time-Shows Terrific! (id:56248)
23 Abilene Court
Richmond Hill, Ontario
Exquisitely Renovated 4-Bedroom Detached Home | Over 3,000 Sqft Of Finished Living Space. Proudly Maintained By The Original Owner. 4-Car Interlock Driveway With No Sidewalk, Professionally Landscaped Front And Backyard. Step Into A Bright And Open Two-Story Foyer. The Main Floor Offers A Sunny, Spacious Layout With 9-Foot Ceilings And Plenty Of Pot Lights. Hardwood Flooring Runs Throughout Both The Main And Second Floors, Complemented By Modern Upgraded Lighting And California Shutters. Newly Roof & Furnace & AC (2021), Newly Garage Doors (2025), Hardwood Floor (2024), All Bathrooms & Laundry (2022), Newly Kitchen & Foyer (2021). The Family-Sized Kitchen Features Stainless Steel Appliances, A Center Island, Quartz Countertops, Stylish Backsplash, And Upgraded Porcelain Tile Flooring. It Overlooks A Sun-Filled Breakfast Area With Walkout To A Spacious Backyard, Ideal For Outdoor Entertaining. The Primary Bedroom Includes Updated 4-Piece Ensuite With Quartz Custom Vanity And A Frameless Glass Shower, Walk-In Closet. The Additional Three Bedrooms Offer Ample Natural Light And Functional Layouts To Suit A Growing Family, For Children, Guests, Or A Home Office. All Bedrooms Has Customized Closet (2022). The Finished Basement Includes Updated Full Bath, And A Large Recreation Area Perfect For In-Laws, Extended Family, A Media Room Or Rental Potential. Close Walking Proximity To Elgin West Community Centre W/Swimming Pool, Top-Ranked St. Theresa Of Lisieux Catholic High School (Ranked #4) And Elgin West Greenway Trail. Steps To Parks, Shopping, VIVA Transit, GO Station, Restaurants, Hillcrest Shopping Mall, Minutes To Hwy 404. (id:56248)
1512 - 361 Front Street W
Toronto, Ontario
Discover the pinnacle of urban convenience in this stunning 1-bedroom plus Den suite at 361 Front St W. Perfectly positioned on the 15th floor, it offers a rare combination of style, function, and an absolutely iconic Toronto view.As you step inside, you're greeted by a bright, open-concept living space with durable laminate flooring and large windows that flood the unit with natural light. The highly functional layout creates a seamless flow from the kitchen to the living area, perfect for modern living and entertaining.The stylish galley kitchen is a chefs delight, featuring sleek granite countertops, ample cabinetry.Newly painted unit with new floors throughout. Adjacent to the living space, the spacious and highly functional den provides the ultimate flexibility for a perfect dedicated home office for todays professional, a cozy guest space, or a quiet reading nook.Step outside onto your private, covered balcony and prepare to be mesmerized. Its a personal urban oasis, ideal for enjoying your morning coffee, unwinding after work, or simply soaking in the vibrant energy of the city.The comfortable bedroom offers a peaceful retreat from the city's hustle, and the clean, modern four-piece bathroom completes the space.For ultimate peace of mind and effortless budgeting, ALL utilities (hydro, heat, and water) are included in the monthly rent! This incredible value package also includes one secure underground parking space.Living at Matrix means access to world-class amenities, including a full fitness centre, indoor pool and hot tub, party room, guest suites, and 24-hour concierge.With a near-perfect Walk Score, you are literally steps from the Rogers Centre, the Financial and Entertainment Districts, the waterfront, and Union Station. This isn't just a condo; it's a lifestyle. (id:56248)
1603 - 195 Mccaul Street
Toronto, Ontario
Welcome to The Bread Company! Never lived-in, brand new approx. 750SF One Bedroom + Den floor plan, this suite is perfect! Stylish and modern finishes throughout this suite will not disappoint! 9 ceilings, floor-to-ceiling windows, exposed concrete feature walls and ceiling, gas cooking, stainless steel appliances and much more! The location cannot be beat! Steps to the University of Toronto, OCAD, the Dundas streetcar and St. Patrick subway station are right outside your front door! Steps to Baldwin Village, Art Gallery of Ontario, restaurants, bars, and shopping are all just steps away. Enjoy the phenomenal amenities sky lounge, concierge, fitness studio, large outdoor sky park with BBQ, dining and lounge areas. Move in today! (id:56248)
92 Dufferin Street
St. Catharines, Ontario
Tucked away in a prime downtown St. Catharines location, this character-filled home offers the perfect blend of convenience and tranquility. Just steps from the city's best shops, restaurants, and entertainment, yet set back from the hustle and bustle, this property provides a peaceful retreat in the heart of it all. One of its standout features is the rare parking set up with a private driveway on one side and a shared driveway leading to an L-shaped garage on the other. The garage not only accommodates one vehicle but also offers a versatile space for storage, a workshop, or a creative retreat. Inside, the home exudes warmth and charm, featuring 3+1 bedrooms and 2 bathrooms with plenty of character throughout. The fully fenced backyard is complete with a wood burning pizza oven, perfect for entertaining or simply enjoying a cozy night under the stars. For added peace of mind, a complete pre-inspection has already been done and is available for buyers to review. This is a rare opportunity to own a downtown home with exceptional features and endless potential. Don't miss your chance, schedule your viewing today! (id:56248)
2 Arsenault Crescent
Pelham, Ontario
Welcome to 2 Arsenault Cres, a one of a kind breathtaking 2522 sq ft freehold corner unit townhome with a double car garage. As soon as you finish admiring the stunning modern architecture finished in brick & stucco step inside to enjoy the incredible level of luxury only Rinaldi Homes can offer. The main floor living space offers 9 ft ceilings with 8 ft doors, gleaming engineered hardwood floors, a luxurious kitchen with soft close doors/drawers, your choice of granite or quartz countertops and a walk-in pantry, a spacious living room, large dining room, main floor laundry room, a 2 piece bathroom and sliding door access to a gorgeous covered deck complete with composite TREX deck boards, privacy wall and Probilt aluminum railing with tempered glass panels. The second floor offers a full 5 piece bathroom, a serene primary bedroom suite complete with its own private 5 piece ensuite bathroom (including a tiled shower with frameless glass & freestanding soaker tub) & a large walk-in closet, and 3 large additional bedrooms (front bedroom includes a walk in closet and another ensuite). Smooth drywall ceilings in all finished areas. Energy efficient triple glazed windows are standard in all above grade rooms. The homes basement features a deeper 8'4"pour which allows for extra headroom when you create the recreation room of your dreams. Staying comfortable in all seasons is easy thanks to the equipped 13 seer central air conditioning unit and flow through humidifier on the forced air gas furnace. Sod, interlock brick walkway & driveways, front landscaping included. Only a short walk to downtown Fonthill, shopping, restaurants & the Steve Bauer Trail. Easy access to world class golf, vineyards, the QEW & 406. List price based on builder's pre-construction pricing. Limited time offer - $5000 Leons voucher included with sale. As Low as 2.99% mortgage financing available - See Sales Rep for details. Now under construction - Buy now and pick your interior finishes! (id:56248)
200 Klager Avenue
Pelham, Ontario
Welcome to 200 Klager Ave a breathtaking 2005 sq ft freehold corner unit townhome. As soon as you finish admiring the stunning modern architecture finished in brick & stucco step inside to enjoy the incredible level of luxury only Rinaldi Homes can offer. The main floor living space offers 9 ft ceilings with 8 ft doors, gleaming engineered hardwood floors, pot lights throughout, custom window coverings, a luxurious kitchen with soft close doors/drawers & cabinets to the ceiling, quartz countertops, a panelled fridge & dishwasher, 30" gas stove & a servery/walk-in pantry, a spacious living room, large dining room, a 2 piece bathroom and sliding door access to a gorgeous covered deck complete with composite TREX deck boards, privacy wall and Probilt aluminum railing with tempered glass panels. The second floor offers a loft area (with engineered hardwood flooring), a full 5 piece bathroom with quartz countertop, separate laundry room with front loading machines, a serene primary bedroom suite complete with its own private 4 piece ensuite bathroom (including a quartz countertop, tiled shower with frameless glass) & a large walk-in closet with custom closet organizer, and 2 large additional bedrooms (front bedroom includes a walk in closet). Smooth drywall ceilings in all finished areas. Triple glazed windows are standard in all above grade rooms. The basement features a deeper 8'4" pour, vinyl plank flooring, a 4th bedroom, 3pc bathroom and a Rec Room. 13 seer central air conditioning unit and flow through humidifier on the forced air gas furnace included. Sod, interlock brick walkway & driveways, front landscaping included. Located across the street from the future neighbourhood park. Only a short walk to downtown, shopping, restaurants & the Steve Bauer Trail. Easy access to world class golf, vineyards, the QEW & 406. 30 Day closing available - Buyer agrees to accept builder selected interior and exterior finishes. As low as 2.99% financing available - See Sales Re (id:56248)
186 Klager Avenue
Pelham, Ontario
Rinaldi Homes is proud to present the Townhouse Collection @ Willow Ridge. Welcome to 186 Klager Ave a breathtaking 2005 sq ft freehold corner unit townhome. As soon as you finish admiring the stunning modern architecture finished in brick & stucco step inside to enjoy the incredible level of luxury only Rinaldi Homes can offer. The main floor living space offers 9 ft ceilings with 8 ft doors, gleaming engineered hardwood floors, a luxurious kitchen with soft close doors/drawers, your choice of granite or quartz countertops and both a servery and walk-in pantry, a spacious living room, large dining room, a 2 piece bathroom and sliding door access to a gorgeous covered deck complete with composite TREX deck boards, privacy wall and Probilt aluminum railing with tempered glass panels. The second floor offers a loft area (with engineered hardwood flooring), a full 5 piece bathroom, separate laundry room, a serene primary bedroom suite complete with its own private 4 piece ensuite bathroom (including a tiled shower with frameless glass) & a large walk-in closet, and 2 large additional bedrooms (front bedroom includes a walk in closet). Smooth drywall ceilings in all finished areas. Energy efficient triple glazed windows are standard in all above grade rooms. The homes basement features a deeper 84 pour which allows for extra headroom when you create the recreation room of your dreams. Staying comfortable in all seasons is easy thanks to the equipped 13 seer central air conditioning unit and flow through humidifier on the forced air gas furnace. Sod, interlock brick walkway & driveways, front landscaping included. Located across the street from the future neighbourhood park. Only a short walk to downtown Fonthill, shopping, restaurants & the Steve Bauer Trail. Easy access to world class golf, vineyards, the QEW & 406. $75,000 discount has been applied to listed price limited time promotion Dont delay! (id:56248)
102 - 2055 Appleby Line
Burlington, Ontario
Truly one of a kind this upgraded, west-facing 2 bed, 2 bath ground floor unit in Burlingtons sought-after Orchard Uptown comes with two deeded private underground parking spots, free bonus resident-only surface parking directly outside the unit, plus access to ample guest parking. Inside, enjoy a spacious open-concept layout with quartz countertops, undercabinet lighting, soft-close drawers, and a massive eat-in breakfast bar, all tied together with wide plank luxury vinyl flooring that flows seamlessly throughout no carpet anywhere. The bright living area opens onto peaceful green views, and the primary bedroom overlooks a tranquil parquette and features a beautifully renovated ensuite with a custom-tiled shower, while the second bedroom is perfect as a guest room or a super bright office space. Beyond the unit itself, residents enjoy a full suite of amenities including a brand new sauna (installed May 2025), fitness centre, underground car wash with vacuum, an enlarged storage locker, and a rentable party room with a full kitchen, BBQ patio, and big screen TV ideal for entertaining up to 60 guests. The complex is beautifully landscaped with dedicated pet relief areas, dog bag stations, and backs directly onto a family-friendly park with easy access for dog walking or outdoor play. All this just 1km from Bronte Creek Provincial Park and minutes from major retailers like Fortinos, Walmart, Winners, Metro, and dozens of restaurants and cafes. With quick access to the QEW, 403, 407, public transit, top-rated schools, and scenic trails, this location blends natural beauty, everyday convenience, and upgraded living truly a rare opportunity! (id:56248)
1001 Cook Drive
Midland, Ontario
Discover the perfect blend of community living and convenience in this charming two-story townhome. Boasting 3 bedrooms and 1.5 baths, the main level welcomes you with a spacious living room flowing into an open kitchen and dining areaideal for hosting friends. Step out to your attached single-car garage directly from the kitchen.Downstairs, a framed three-piece bathroom awaits your personal touch, alongside a generous unfinished rec room primed for transformation into a home theatre, playroom, or cozy family lounge. Outside, the fully fenced backyard offers a safe haven for kids or pets, with a playground just steps away. With no condo fees and a competitive price in today's market, these nearly new townhomes present a fantastic opportunity to stake your claim in real estate - don't miss out! (id:56248)
29 Niagara Street S
Collingwood, Ontario
Collingwood's most sought after address situated at Sunset Beach! Perfected located only 5 houses from Georgian Bay & the beach, and Sunset Beach Park! 10 minute easy walk along the waterfront trail directly behind the house to downtown cafes, bistros, fine dining, and everthing else this historic area offers. Walk to yacht clubs! Public transportation directly at front door. Gorgeous seasonal views of Blue Mountain and Georgian Bay! Immediately situated amongst multi million doller estate homes. Rare opportunity to purchase in this location for under $1m. Home has had some updates, but requires a renovation. (id:56248)
261 Wingle Road
Brudenell, Ontario
A rare opportunity! It can be sold as a factory, livestock, agricultural and resort property. The property is composed of a number of buildings such as newly built large factories, housing, farmland, woods, etc., and is a good place for production, recreation, vacation, hunting, and business. (id:56248)
4196 Treetop Crescent
Mississauga, Ontario
Turnkey Home in Family-Friendly Erin Mills Crescent! Welcome to this beautifully maintained 3-bedroom, 3-bathroom home located in the highly sought-after Erin Mills neighborhood, just minutes from the University of Toronto Mississauga (UTM) campus. * This charming residence features freshly painted walls (2025) and a new roof (2022) for your peace of mind. Updated in 2023, the basement boasts heated floors and a built-in water filtration system for enhanced comfort and convenience. The renovation included thoughtful upgrades such as pot lights, porcelain tiles, 6-inch baseboards, crown molding, smooth ceilings, and modern slate bathroom walls. Enjoy a functional layout with a side entrance to the yard, an illuminated walkway, new landscaping. * Close to top-rated schools, Erin Mills Town Centre, public transportation, and major highways. (id:56248)
206 - 10 Culinary Lane
Barrie, Ontario
Welcome to the Most Upgraded & Luxury Apartment In Condo Chili One Located In The Prime Area In Barrie. This Condo Features Elegant Granite Counter Top, A Large Kitchen Island And Modern Stainless-Steel Appliances. The Space Flows Effortlessly Into The Bright Living And Dining Areas, Creating An Ideal Setting For Both Relaxation And Entertaining. This Spacious, 2 Bedroom + Den And 2 Bathroom Condo Is The Perfect Unit Could Dream Of. This Unit Features 1061 Sq Ft of Living Space With A Walkout Balcony Allowing An Abundance Of Natural Light. The Primary Bedroom Features A Convenient And Elegant En-suite Bath. If That's Not Enough, The Unit Boast Upgraded Kitchen Cabinets, Wall Moulding,Customed Made Coffered Ceiling And The Magic Metallic EpoxyFlooring Throughout. On Top Of All The Incredible Features Inside, The Building Offers Fantastic Amenities, Including A Gym And A Privae Commercial-Grade Kitchen Available For Booking Private Events. The Location Is Unbeatable Barrie South Go Station Is Just A 5 Min Walk Away, And Access To Highway 400 Is A Short Drive Down Mapleview, Making Commuting To The GTA A Breeze. Plus, You Are Just Minutes Away From Shopping Entertainment, Walking Trails, Hospitals, Schools And Much More. This Is An Amazing Lifetime Opportunity! (id:56248)
57 Beacon Hill Drive
Brampton, Ontario
Rare, Stunning & Luxurious!!Upgraded Home In Highly Sought After Estates Of Credit Ridge! Approx. 6000 Sq Ft Of Living space which includes finished basement rented for $2200. Fully renovated home & this property is the perfect blend of comfort, elegance, and functionality. Main Features:4 Bedrooms Upstairs + Main Floor Office + 3-Bedroom Basement Apartment6 Bathrooms throughout the homeHardwood flooring throughout9 ft ceilings & 9 ft doors on the main floorSoaring 18 ft ceiling in the family roomGrand foyer and elegant formal dining roomSpacious office with vaulted ceiling on the main floorGourmet kitchen with breakfast area, service bar & walk-in pantryLuxurious primary bedroom with his & her walk-in closets + 6-piece ensuite4 large bedrooms upstairs, perfect for family comfort Professionally Finished Basement:3 BedroomsLiving RoomFull Kitchen2 BathroomsSeparate Entrance Ideal for in-laws or rental income Additional Highlights:Approx. 4,450 sq ft upper floors + finished basement is around 1560 sqfeet Located close to GO Transit, Walmart, Hwy 401 & 407Move-in ready, perfect for indoor and outdoor livingRarely offered Truly a showstopper! Dont miss this rare opportunity to own a dream home in one of Bramptons most sought-after neighborhood (id:56248)









