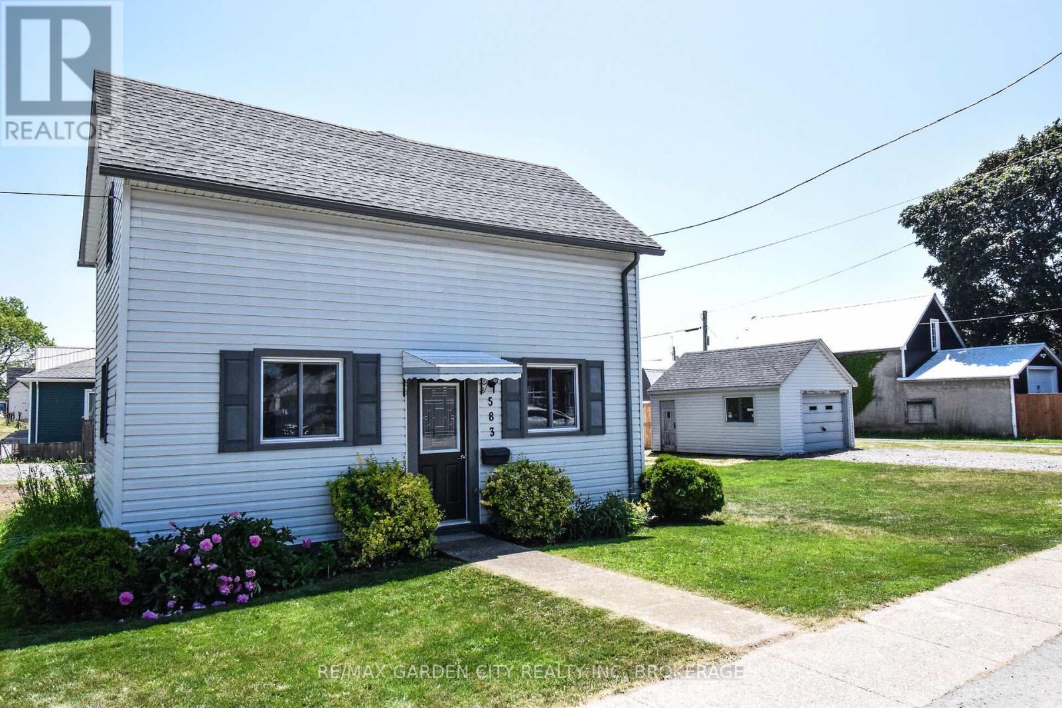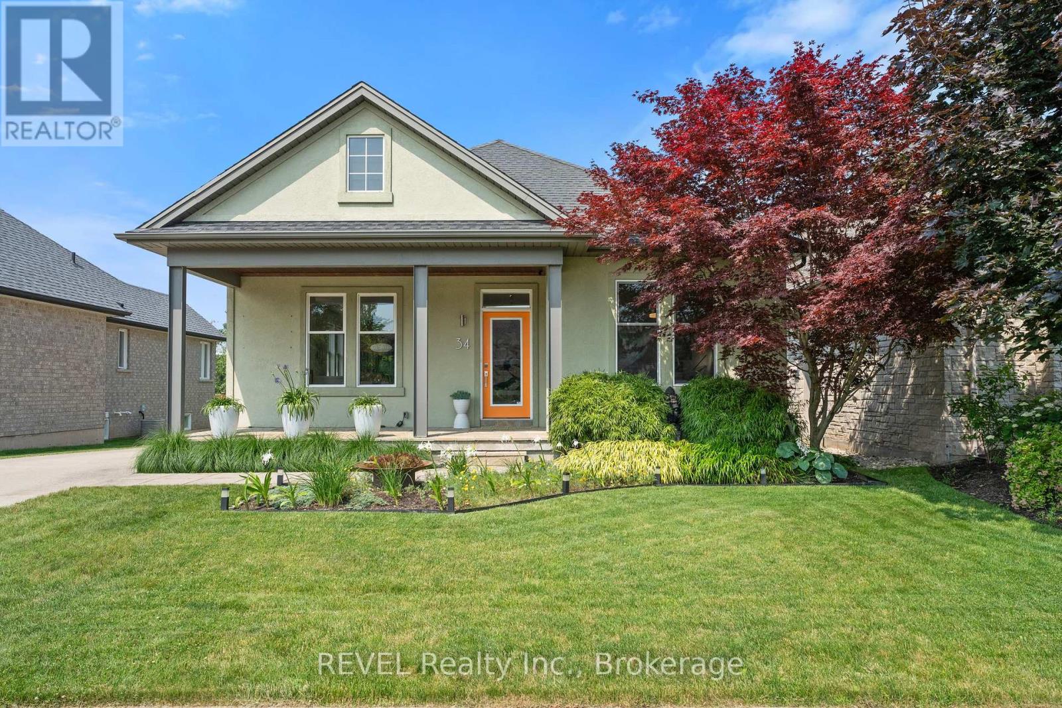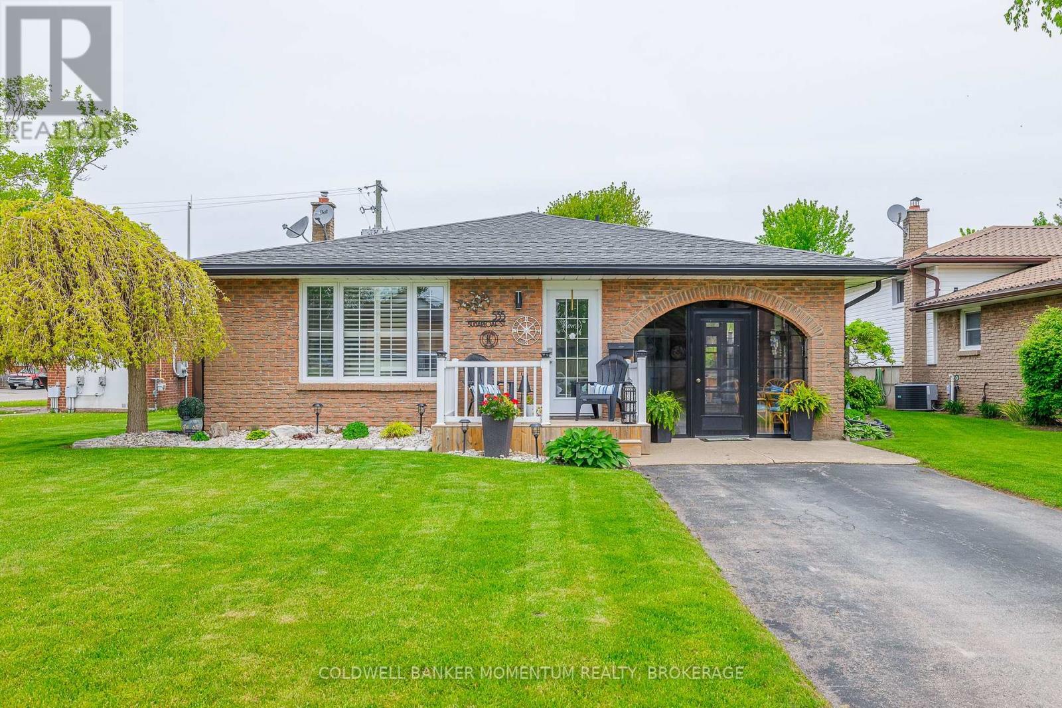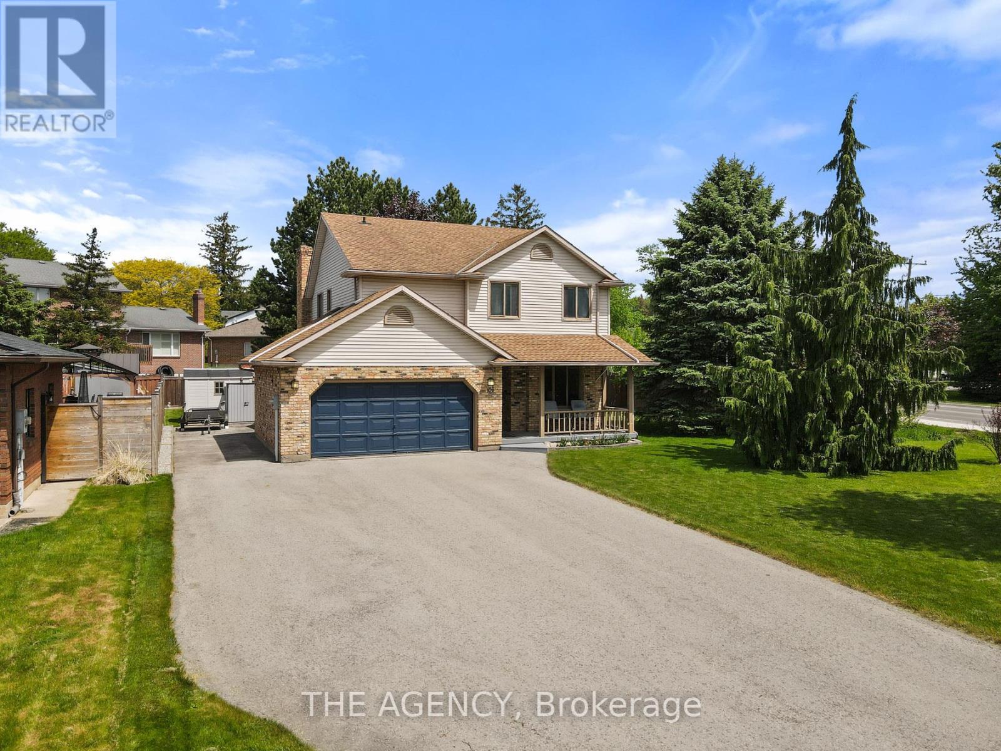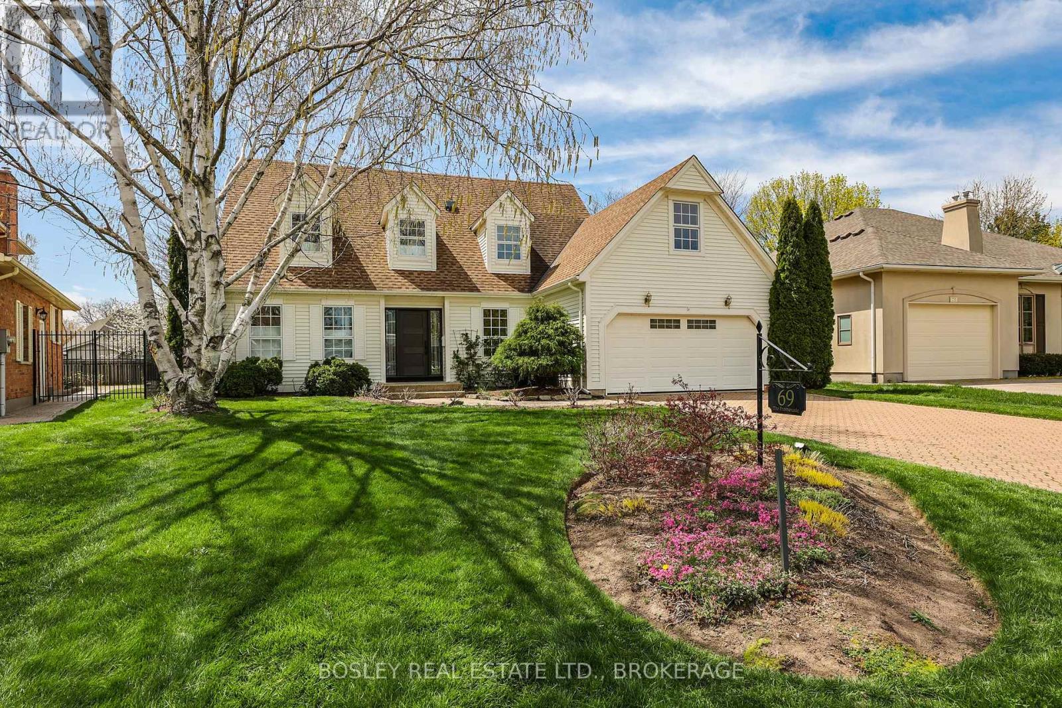167 Escarpment Crescent
Collingwood, Ontario
Bright and spacious - this two level condo is well located, closed to grocery stores, cafes, restaurants, live music venues, walking trails, golf courses & ski hills. Reverse floor plan. 2 spacious bedrooms are located on the main floor with individual heating controls. The primary bedroom has a walk out to a patio space. Full bathroom with tub & laundry. Sit back, relax and enjoy Apres-ski beverages in the living room as the gas fireplace keeps you warm. There is an air conditioning wall unit system on the upper floor for hot summers. The balcony on the second level is a real treat - coffee, cocktails and sunsets! The engineered oak hardwood floors add warmth and character to this property. This unit contains a long list of upgrades: self condensing wash dryer, newer carpets in the bedrooms, renovated kitchen with stainless steel appliances, range hood, electric stove, tile back splash, kitchen cabinets, quartz counter-tops, newer light fixtures and electric baseboards. Just a quick drive to Scandinave Spa & Blue Mountain Village. Rental term: 6-12 months preferred. Unfurnished. Utilities extra. (id:56248)
167 Escarpment Crescent
Collingwood, Ontario
Bright and spacious - this two level condo is well located, closed to grocery stores, cafes, restaurants, live music venues, walking trails, golf courses & ski hills. Reverse floor plan. 2 spacious bedrooms are located on the main floor with individual heating controls. The primary bedroom has a walk out to a patio space. Full bathroom with tub & laundry. Sit back, relax and enjoy Apres-ski beverages in the living room as the gas fireplace keeps you warm. There is an air conditioning wall unit system on the upper floor for hot summers. The balcony on the second level is a real treat - coffee, cocktails and sunsets! The engineered oak hardwood floors add warmth and character to this property. This unit contains a long list of upgrades: self condensing wash dryer, newer carpets on the bedrooms, renovated kitchen with stainless steel appliances, range hood, electric stove, tile back splash, kitchen cabinets, quartz counter-tops, newer light fixtures and electric baseboards. Just a quick drive to Scandinave Spa & Blue Mountain Village. Great for entry level Buyers or those looking to downsize. (id:56248)
203 George Street
Midland, Ontario
Midland tri-plex with easy access to downtown. 3 self contained units each with their own entrance and hydro meter ( electrical heat.) Easy to rent. In suite laundry and ample parking. 3 x 2 bedroom: Unit 1 month to month ( basement ) $1650.Unit 2 month to month (main) $1285. Unit 3 lease till April 30th 2026 (upper) $1500. 2024 $3021.38 utilities; $2146.33 insurance. (id:56248)
10 Baldwin Circle
Thorold, Ontario
Turnkey investment opportunity with family appeal! Licensed 5 bedroom home located just minutes from Brock University and Niagara college. First-time home buyers will appreciate the affordable price point, convenience and long-term value this property offers. The home is fully compliant with a City of Thorold rental license, offering a hassle-free investment opportunity. Major updates include copper wiring in 2019 with ESA certification, a newer furnace and air conditioning unit installed in 2019 and a built-in dishwasher added the same year. Security is a priority with five surveillance cameras strategically placed around the property. Recent improvements add even more value, including a new asphalt driveway with available parking for 5 vehicles and chain-link fence installed in August 2023, as well as brand-new porch steps completed in June of 2024. Modern appliances, including a washing machine purchased in 2021 and a new dryer in 2024, ensure convenience for tenants or a family. With its excellent location, strong rental potential, and key updates already in place, this low-maintenance property is a rare find. Whether you're buying your first home or expanding your investment portfolio, this property provides incredible financial potential. Located close to shopping and all amenities. Easy access to Highways 58 & 406, steps to public transit. Book your viewing today! (id:56248)
583 Fielden Avenue
Port Colborne, Ontario
Move in ready!! This 4 bedroom, 2 bathroom, 2 storey home is located in a great central location of Port Colborne. Freshly painted & completely remodeled with 1600 sq feet of living space. Through the front door you enter into a large living room with access to a main level bedroom, followed by a 2pc bath and spacious eat-in kitchen. Off the kitchen, with a separate back entrance is a large mudroom / office, great set up for a home based office. The upper level has 3 very spacious bedrooms, a 4pc bathroom, and yes bedroom level laundry. New cozy deck off the back entrance, great for barbequing, or those needed quiet moments. Yard partially fenced with a new fence and a single car garage for all your storage needs. Updates include roof, windows, furnace, A/C, hot water heater & electrical panel. Walking distance to all amenities, parks, shops, schools, marina and so much more. A must see!! (id:56248)
34 Raiana Drive
Niagara-On-The-Lake, Ontario
Completely renovated and move-in ready, this elegant bungalow is perfectly positioned on a quiet cul-de-sac in the heart of Virgil offering a rare opportunity for turnkey living in one of Niagara-on-the-Lakes most desirable communities. The sun-filled main level features an open-concept layout with three spacious bedrooms and two beautifully appointed bathrooms. A gourmet kitchen connects effortlessly to the living and dining areas, creating a warm, welcoming space ideal for everyday living and entertaining. A cozy gas fireplace adds charm to the main living space, while a second gas fireplace enhances the fully finished lower level perfect for movie nights, a games room, or a quiet retreat. Downstairs, you'll also find a full bathroom and two versatile rooms ideal for a home office, fitness studio, guest accommodations, or added storage. Step outside to a private backyard oasis with no rear neighbours, a custom deck, and two natural gas lines ready for your BBQ and fire pit designed for outdoor enjoyment in every season. Additional features include main-floor laundry, full irrigation, professional landscaping, and a high-ceiling garage professionally wired and ready for a Level 2 EV charger, with lift-ready clearance and parking for up to 6 vehicles. A wide single-car driveway allows for two more at the end. Walk to local restaurants, shops, groceries, splash pad, parks, and the Virgil arena while enjoying quick access to Old Town, wineries, golf courses, and the very best of Niagara living. A truly special property that blends refined style with everyday convenience, crafted for discerning buyers who value comfort, community, and quality. (id:56248)
54 Briarwood Drive
St. Catharines, Ontario
Welcome to 54 Briarwood a meticulously maintained 3+1 bedroom, 2 full bathroom home that blends modern updates with everyday functionality. Perfectly positioned close to the GO Station, top-rated schools, and essential amenities, this home delivers both convenience and lifestyle.Sunlight floods the bright, airy interior, highlighting the finishes throughout. At the heart of the home, you'll find a contemporary kitchen complete with quartz countertops , ideal for family dinners or hosting friends with style. The lower level is a true retreat, featuring a spacious rec room with oversized windows and a cozy gas fireplace the perfect spot for movie nights or casual gatherings. The primary bedroom offers a generous walk-in closet, giving you that boutique-hotel feel every day. Need more space? The versatile basement provides endless possibilities ,whether you envision a home gym, workshop, or even a small business setup.For those who appreciate comfort year-round, the gas-heated double garage is a game-changer. Step outside to your private backyard oasis, where relaxation and entertainment await. Enjoy the covered porch with a fireplace, a fully outfitted outdoor kitchen with gas hook up for summer feasts, and a luxurious hot tub (hot tub cover 2025) perfect for unwinding under the stars. Plus, with an underground sprinkler system, keeping your lush landscaping vibrant is effortless.Recent updates include new appliances, windows (2020), a roof (2015), and ac/ furnace (2022) offering peace of mind and turnkey living. Thoughtfully designed and packed with lifestyle perks, its where your best life begins. (id:56248)
535 Sugarloaf Street
Port Colborne, Ontario
Welcome to 535 Sugarloaf Street, Port Colborne! This beautiful backsplit built in 1973 is being offered on the market for the first time by the original owner! This home has been lovingly cared for and updated and features 3 bedrooms, a newer kitchen with island and great rec room space featuring a gas fireplace and wet-bar. This house is move-in ready as the majority of the expensive items such as kitchen cabinets, flooring, windows, shingles, doors, trim, furnace etc. have been updated. The backyard oasis is perfect for entertaining and cooling down on a hot day as it features conversation space and a professionally maintained inground pool. There is also a gorgeous newer 3 season room which offers even more livable square footage throughout the majority of the year. This home is only minutes from HH Knoll Park, Port Colborne Hospital, Sugarloaf Harbour Marina and the shops and restaurants along the canal. Don't wait to see this home as it is priced to Sell so call today for your private personal showing. (id:56248)
106 Spruceside Crescent
Pelham, Ontario
Welcome to Your Forever Home in the Heart of Fonthill! Completely finished from top to bottom, this stunning 2-storey home offers a minimum of 1,750 sq. ft. of living space and is nestled in one of Fonthills most desirable neighbourhoods offering comfort, character, and, most importantly, convenience. The home features a unique layout with a bright and airy living room and kitchen combination with vaulted ceilings and 2 skylights bringing in beautiful natural light. The kitchen offers ample cabinet space, perfect for storage and everyday functionality. The living room includes its own cozy fireplace and patio doors that lead to an amazing backyard. The backyard offers excellent privacy with mature landscaping and is partly fenced, creating a peaceful retreat . The main floor also offers open-concept living and dining areas, convenient main floor laundry, and a smart, functional flow for everyday living. Upstairs, youll find two spacious bedrooms, including a primary suite with a walk-in closet that feels like a room of its own and could easily be transformed into a nursery or home office for extra space. The fully finished basement adds even more versatility, featuring two bedrooms, a full bathroom, a cold room, a spacious rec room, and a second laundry area offering excellent potential for an in-law suite. The driveway can accommodate up to 8 vehicles, and there's also a side parking area perfect for a trailer or boat. With a bathroom on every level, this home is as practical as it is beautiful. Located within walking distance to Pelham Town Square, shops, restaurants, and local amenities, you will also enjoy the peacefulness of the nearby Steve Bauer Trails perfect for morning strolls or evening walks. With a double car garage, three full bathrooms, and a bright, functional layout, this home is the perfect blend of charm, practicality, and convenience. Its a great home in a great neighbourhood don't miss your chance to view this one ! (id:56248)
490 Mathews Road
Fort Erie, Ontario
If your heart belongs in the country but you want to be close enough to the city and beaches, this is absolutely your chance for a dream location. Original owner in this charming, custom built Rick Stewart home sitting on 45 acres , featuring ponds, outbuildings and a cash crop. Four bedroom home with one bedroom on main floor, 2 bedrooms on second floor and a basement bedroom. The main floor features tongue and groove pine, pine flooring throughout, and an updated kitchen with island. Vaulted ceilings and Hearthstone wood stove in the open concept dining/living room. Main floor laundry. Perfect basement set up for Multi-generational families, in-laws, rental unit, or for older children who desire their own space. Featuring a separate entrance with an inlaw suite with One bedroom with walk in closet, 3 piece bath, full kitchen and large rec room. The basement is bright and spacious with the help of proper Egress windows (2022) . Landmark windows on main floor and second floor with lifetime warranty (2015), including Velux skylights. Custom made 2pc bath on main floor and new 2nd floor bathroom in 2017. New front and back decks with all the privacy you could want! New roof in 2014. Cedar barn built 17 years ago and workshop built 27 years ago. Property butts up against the friendship trail! Take a beautiful horse back ride down the friendship trail to the beach. Also included entrance into Sherkston Shores Resort ! Septic report (2024) is available. Exterior painted (2022) Wood burning stove (2023) Electrical Panels (2021) Main floor appliances (2021) Basement Egress windows (2022) New pump system for dug well water (2024) , cistern has it's own separate pump. **EXTRAS** Farmer that rents the 30 acres is paying $1500 annually. There is no long term lease with farmer, so it can be ended if desired by new buyer. Septic (JULY 2024) and WETT inspection (SEPT 2024). (id:56248)
490 Mathews Road
Fort Erie, Ontario
If your heart belongs in the country but you want to be close enough to the city and beaches, this is absolutely your chance for a dream location. Original owner in this charming, custom built Rick Stewart home sitting on 45 acres , featuring ponds, outbuildings and a cash crop. Four bedroom home with one bedroom on main floor, 2 bedrooms on second floor and a basement bedroom. The main floor features tongue and groove pine, pine flooring throughout, and an updated kitchen with island. Vaulted ceilings and Hearthstone wood stove in the open concept dining/living room. Main floor laundry. Perfect basement set up for Multi-generational families, in-laws, rental unit, or for older children who desire their own space. Featuring a separate entrance with an inlaw suite with One bedroom with walk in closet, 3 piece bath, full kitchen and large rec room. The basement is bright and spacious with the help of proper Egress windows (2022) . Landmark windows on main floor and second floor with lifetime warranty (2015), including Velux skylights. Custom made 2pc bath on main floor and new 2nd floor bathroom in 2017. New front and back decks with all the privacy you could want! New roof in 2014. Cedar barn built 17 years ago and workshop built 27 years ago. Property butts up against the friendship trail! Take a beautiful horse back ride down the friendship trail to the beach. Also included entrance into Sherkston Shores Resort ! Septic report (2024) is available. Exterior painted (2022) Wood burning stove (2023) Electrical Panels (2021) Main floor appliances (2021) Basement Egress windows (2022) New pump system for dug well water (2024) , cistern has it's own separate pump. **EXTRAS** Farmer that rents the 30 acres is paying $1500 annually. There is no long term lease with farmer, so it can be ended if desired by new buyer. Septic (JULY 2024) and WETT inspection (SEPT 2024) available upon request. (id:56248)
69 The Promenade
Niagara-On-The-Lake, Ontario
This renovated Cape Cod style charmer is nestled in a quiet neighbourhood of Niagara-on-the-Lake with easy access to the Heritage District, large open park spaces, the Niagara Parkway trails, many wineries, restaurants, golf courses, entertainment and everything that Niagara has to offer. Recently renovated in 2020 and 2025, the large foyer welcomes you to exquisitely finished living space. The main floor features a spacious living room with cathedral ceiling, floor to ceiling windows, skylights and an open gas fireplace and conveniently located private office near the front door. The chef inspired custom kitchen boasts gleaming white cupboards surrounding the large quarter-sawn oak in walnut stain island, Lapitec 100% sintered stone countertop with undermount sink, dishwasher and ample storage. The open dining space is perfectly located in the kitchen for entertaining your guests. Upgraded appliances include 36" Thermador gas cooktop and oven, and a 48" x 84" fridge/freezer. Sliding doors from the kitchen open to a covered BBQ cabana and a second outdoor eating area. The Livingroom patio doors connect you to the fully landscaped backyard with large mature trees, shrubbery and plantings surrounding the in-ground saltwater pool, a wraparound patio with retractable awning and deck with pergola. Second level has two well appointed bedrooms. The fabulous master bedroom has an adjoining dressing room with closets, luxurious five piece ensuite, private balcony and laundry facilities. The finished basement is complete with family room with wood stove, wine cellar, recently updated bathroom, 2 more bedrooms, pantry and storage area. A perfect home for family gatherings and entertaining. Previous updates: Basement Bedrooms and Bathroom 2025, Main Bathroom Tub/Surround 2024, AC 2023, pool liner 2017, furnace 2017, water heater 2017, pool gas heater 2023 with salt water converter and safety cover 2020. (id:56248)





